The European Commission and the Fundació Mies van der Rohe, have revealed the seven finalists that will compete for the 2024 European Union Prize for Contemporary Architecture / Mies van der Rohe Awards, 5 in the Architecture category and 2 in the Emerging category. The jury considers that the 7 finalist works encourage and become references for local city policies which can become global European models, because they all create high-quality inclusive living environments. Most of them transform and improve the conditions of rather small communities in places that had gone through different processes of oblivion: former industrial areas and small rural villages. Those works in bigger cities are implemented in rather peripheric areas, building strong associations with the existing neighbourhoods. The seven works exceed the paradigm of sustainability and dignify everyday architecture, the places where we inhabit and learn, where we meet and discuss and enjoy ourselves.
The 5 Architecture finalist works are the Plato Contemporary Art Gallery in Ostrava (Moravia-Silesia, Czech Republic) by KWK Promes (Katowice, Poland); the Study Pavilion on the Campus of the Technical University of Braunschweig (Lower Saxony, Deutschland) by Gustav Düsing & Max Hacke (Berlin, Deutschland); the Reggio School in Madrid, (Community of Madrid, Spain) by Andres Jaque, Office for political innovation (Madrid, Spain); the Rebirth of the Convent Saint-François in Sainte-Lucie-de-Tallano / Santa Lucia de Tallà (Corsica, Frane) by Amelia Tavella Architectes (Aix en Provence, France); and the Häge in Lund (Scania County, Sweden ) by Brendeland & Kristoffersen architects (Oslo, Norway). The 2 Emerging finalist works are the Gabriel García Márquez Library in Barcelona (Catalonia, Spain) by SUMA arquitectura (Madrid, Spain) and the Square and Tourist Office in Piódão (Central Portugal, Portugal) by Branco del Rio (Coimbra, Portugal).
In March, the jury will visit the five architecture finalist works and will decide on the Prize Winners. The announcement of both the Architecture Winner and the Emerging Winner will take place on 25 April in CIVA, Brussels. The Awards Ceremony will take place on 14 May 2024 at the Mies van der Rohe Pavilion in Barcelona. Save the date for the lectures, debates, exhibition opening and celebration with the jury members, winners, finalists, clients and other guests and representatives.
The 5 Architecture Finalists
Plato Contemporary Art Gallery by KWK Promes
By saving a historic building and turning it into an art gallery, we have introduced a solution that makes art more democratic. By rotating the walls in an unusual way, it goes outside the building. We transformed the space around the gallery, which had previously been contaminated, into a biodiverse art park for the benefit of residents.
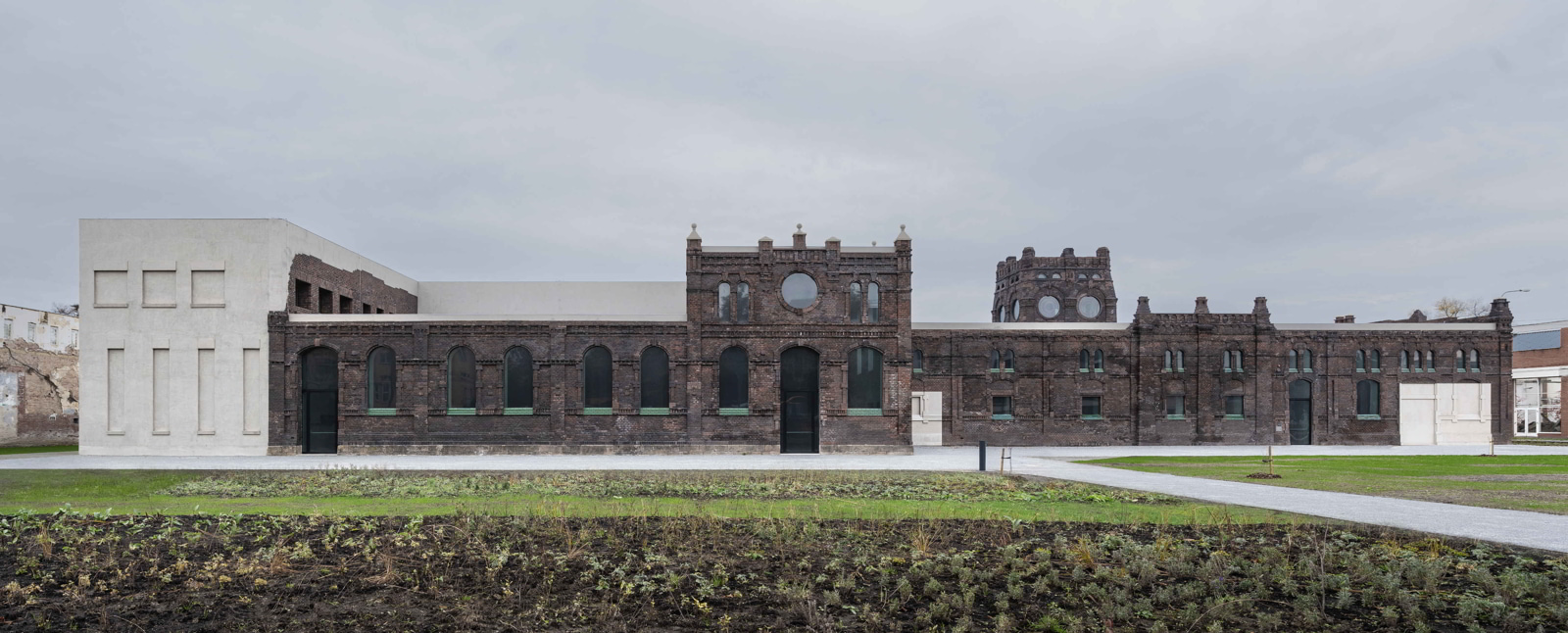 The realisation is the result of an international competition to transform a dilapidated old slaughterhouse in the Czech city of Ostrava into the PLATO Gallery of Contemporary Art. The walls of the slaughterhouse were dilapidated and battered in many places by huge holes. The soot-reddened brickwork bore witness to the city’s industrial history. We took these deficiencies at face value and added another layer to the history of the building, which is under conservation protection. We were allowed to preserve the character of the soiled brick and the windows, and to fill in the openings in the walls with contemporary material while retaining the old ornamentation of the brick walls. We also used the adopted principle of recreating all non-existent elements of the building from micro-concrete to rebuild the collapsed section of the slaughterhouse.
The realisation is the result of an international competition to transform a dilapidated old slaughterhouse in the Czech city of Ostrava into the PLATO Gallery of Contemporary Art. The walls of the slaughterhouse were dilapidated and battered in many places by huge holes. The soot-reddened brickwork bore witness to the city’s industrial history. We took these deficiencies at face value and added another layer to the history of the building, which is under conservation protection. We were allowed to preserve the character of the soiled brick and the windows, and to fill in the openings in the walls with contemporary material while retaining the old ornamentation of the brick walls. We also used the adopted principle of recreating all non-existent elements of the building from micro-concrete to rebuild the collapsed section of the slaughterhouse.
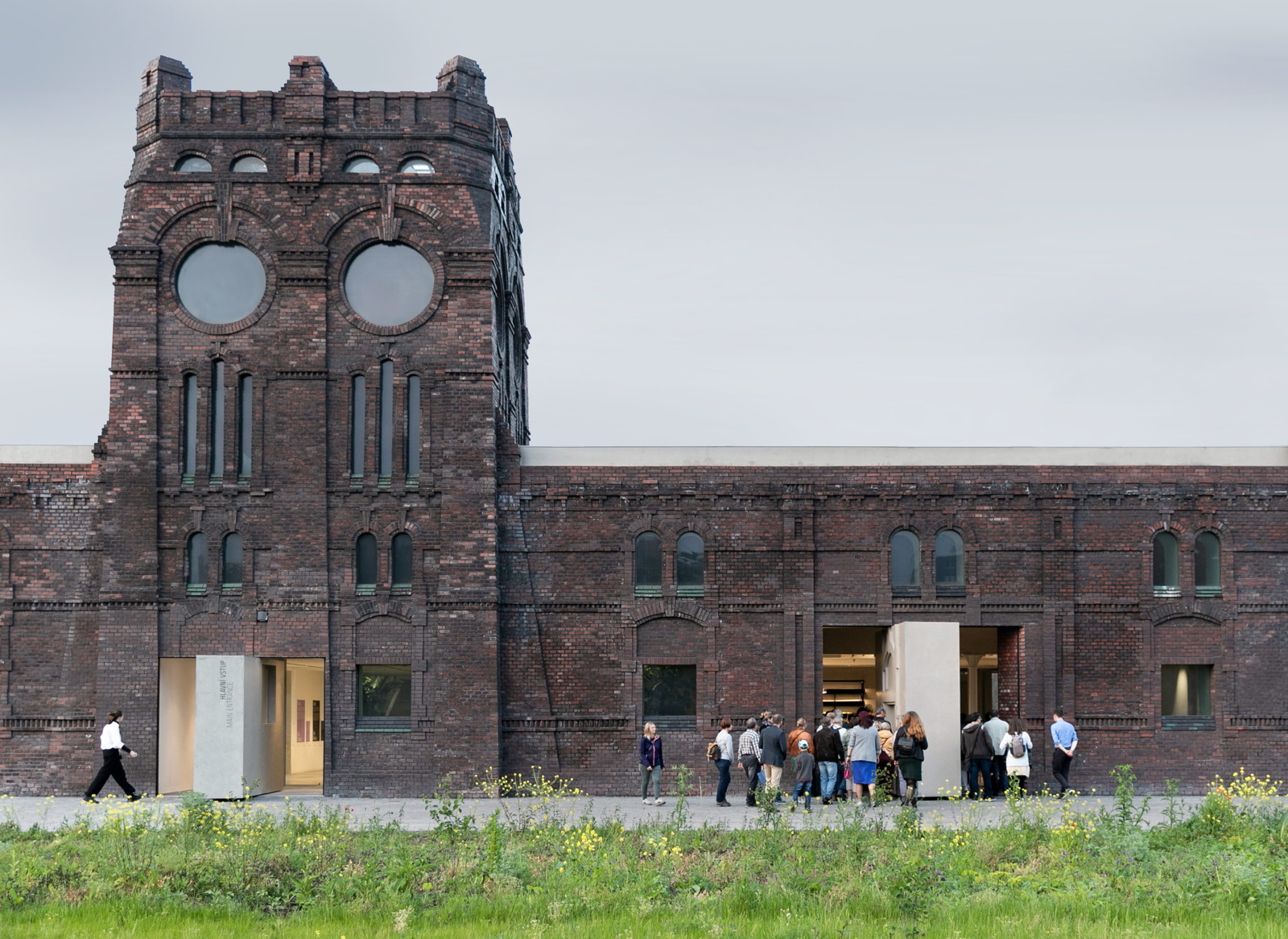
The main idea of the project is based on maintaining the functionality of the openings as shortcuts connecting the building to the city. Hence the idea that their new infills could rotate and open the exhibition rooms directly to the outside. This has provided artists and curators with entirely new exhibition possibilities and allows art to literally ‘go out’ into the space around the building. Mobility has meant that culture, in the broadest sense, has the potential to become more democratic, as well as accessible to new audiences.
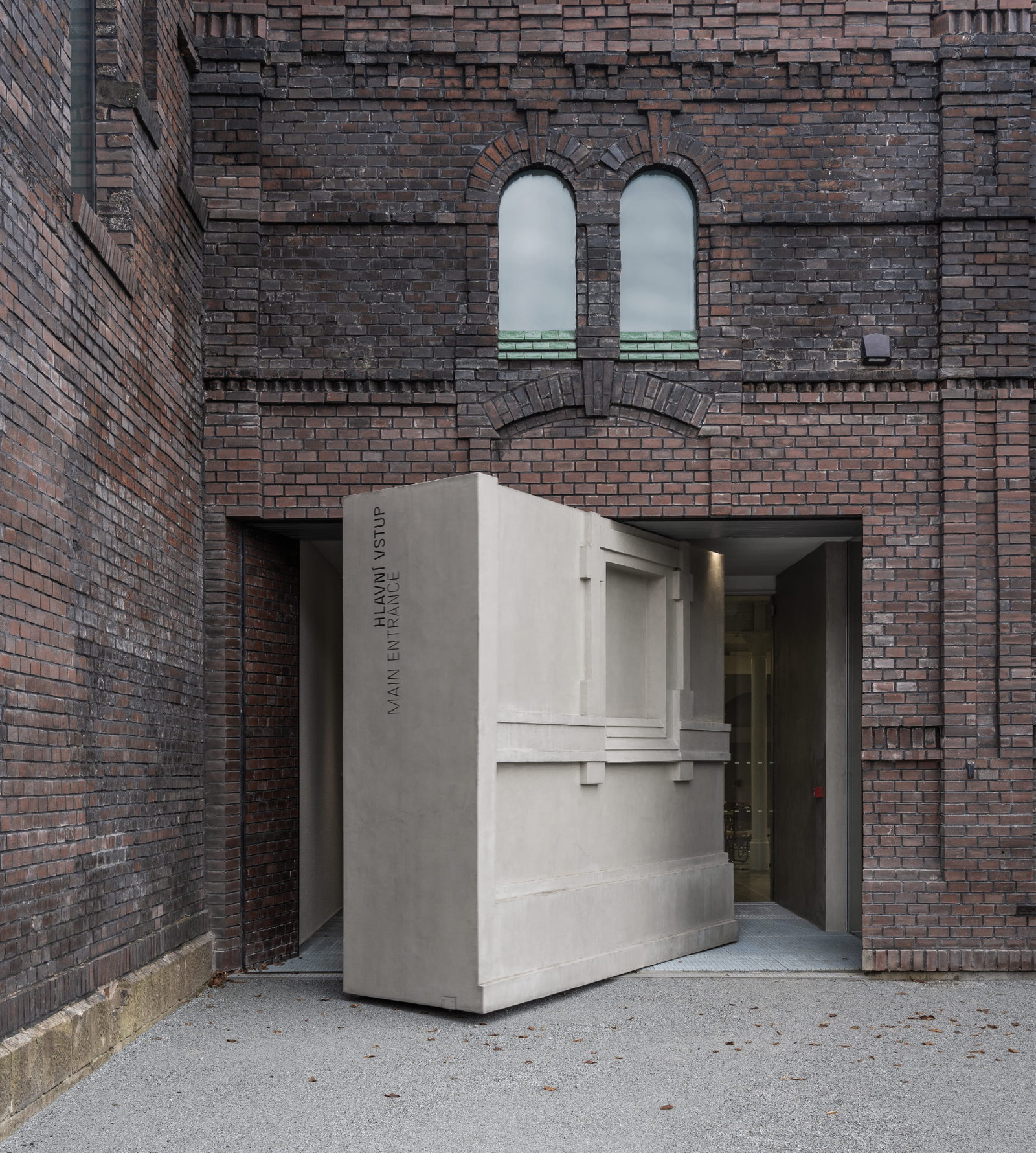
Facts & Credits
Project title: PLATO, Městská Galerie Současného Umění
Project location: Ostrava, Czech Republic
Architecture: KWK Promes, Katowice, Poland
Client: City of Ostrava
Program: Culture
Photography: © Juliusz Sokołowski
Study Pavilion on the campus of the Technical University of Braunschweig by Gustav Düsing and Max Hacke
The new build Study-Pavilion on the grounds of the Technical University Braunschweig is an open space concept designed to accommodate various student activities. The concept follows the principle of a super-structure which allows the user to change and re-configurate the layout of the building in order to meet the ever-changing requirements in a fast developing campus context. Through high flexibility in layout, the Pavilion becomes ephemeral and thus responsive, ensuring a long-lasting relevance as a new type of campus building.
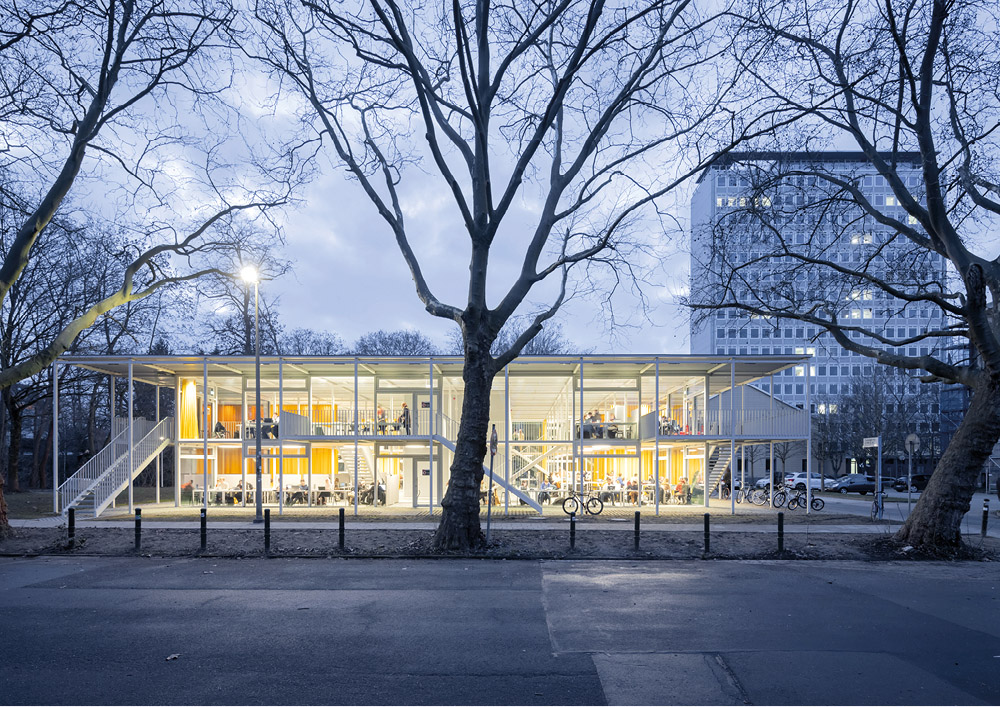
The two-story building provides student work spaces for all faculties. Situated on the central campus directly on a river, the pavilion forms a new landmark on the main axis along the Audimax, the historic main building and the Forum Square, thus integrating into the existing pathway of the campus. The compact volume with a square plan is an open space concept with an indeterminate groundfloor and a 1st floor consisting of a series of platforms and bridges that extend into the exterior. Decentralized access via 9 doors and 9 stairs zones the space, seamlessly blending circulation zones and usable spaces. The building is wrapped in a shaded floor-to-ceiling glass façade that provides views of the natural landscape and campus plaza.
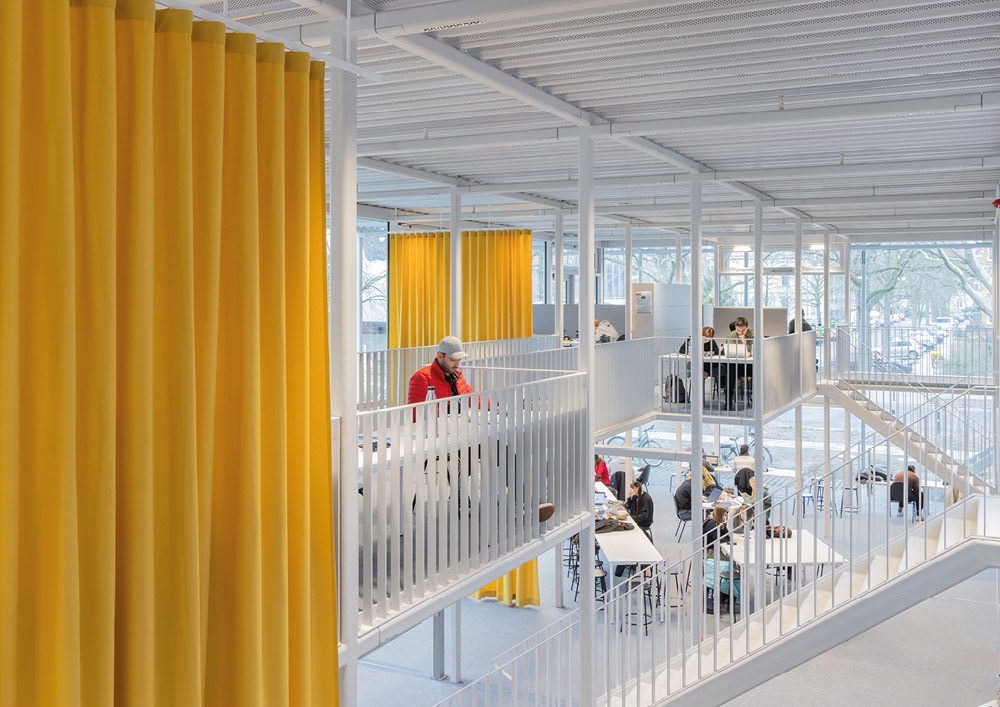
The post-pendamic academic world is subject to constant change, and the study pavilion as a social space offers answers to the question of what role the university campus can play in the future, when lectures and presentations take place in digital space and AI challenges classical learning models. The building’s organizing principle follows the idea of a superstructure that allows for constant reconfiguration of the floor plan. This flexibility in the floor plan makes the building ephemeral and responsive, ensuring its relevance for a long time. To create a sense of community that transcends individual subjects, a space of equal value was created throughout, with no spatial separation between floors and equal access to daylight. Instead of fixed walls, zones were developed that are accessed by their own stairs and entrances, creating distinct areas that invite a variety of activities. From double-height clearings to intimate retreats and presentation spaces.
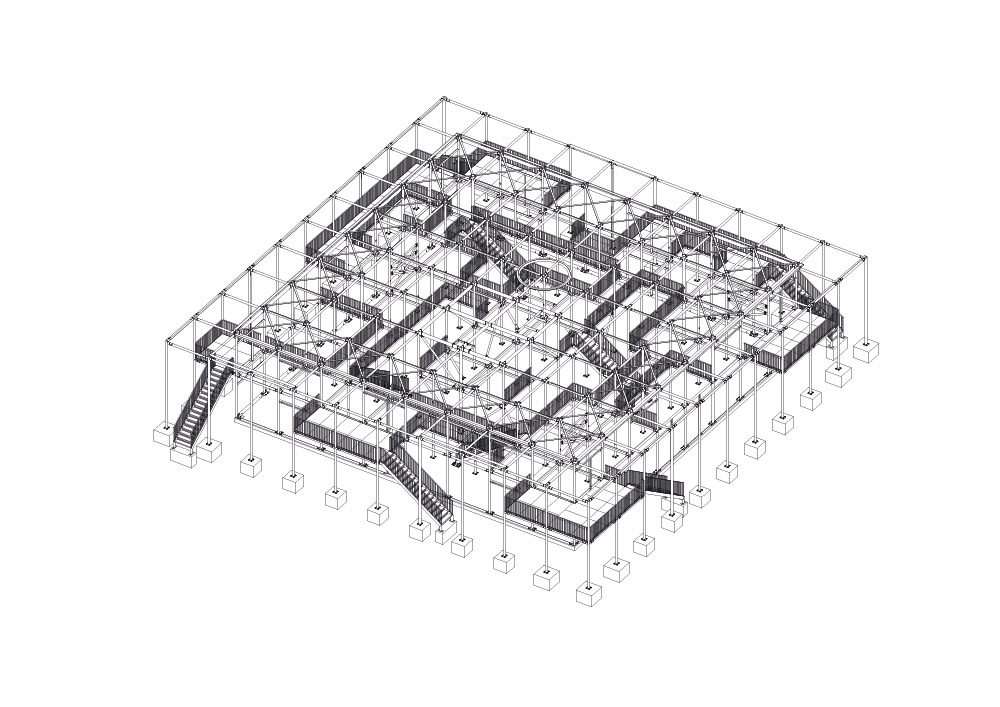
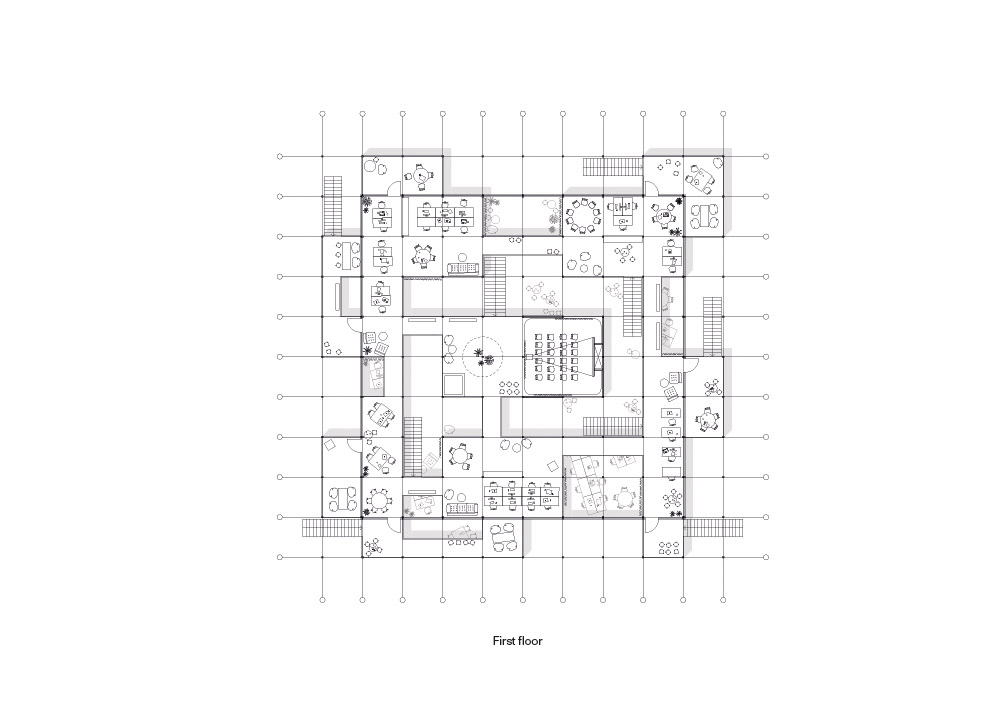
Facts & Credits
Project title: Studierendenhaus TU Braunschweig
Project location: Braunschweig, Lower Saxony, Germany
Architecture: Gustav Düsing, Berlin, and Max Hacke, Berlin, Germany
Client: Technische Universität Braunschweig
Program: Education
Photography: © Iwan Baan
Reggio School by Andres Jaque / Office for political innovation
The design, construction and use of the Reggio School is intended to exceed the paradigm of sustainability to engage with ecology as an approach where environmental impact, more-than-human alliances, material mobilization, collective governance and pedagogies intersect through architecture.
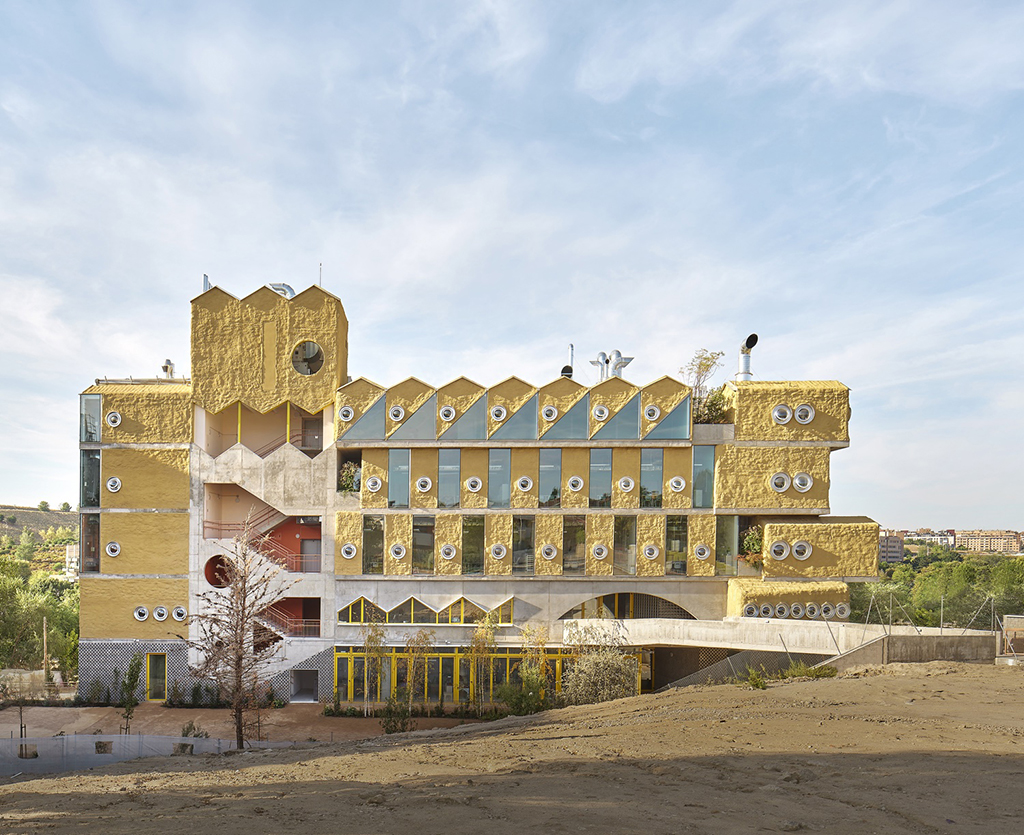
The design of the school was developed in conversation with teachers, students, and parents; as a participated process that incorporated their ideas, concerns, and sensitivities.
Avoiding homogenization and unified standards, the architecture of the school aims to become a multiverse where the layered complexity of the environment becomes readable and experiential. It operates as an assemblage of different climates, ecosystems, architectural traditions, and regulations. As a result, the school became a stacking of architectural diversity, as a pedagogical environment that instigates curiosity and collective-self-education.
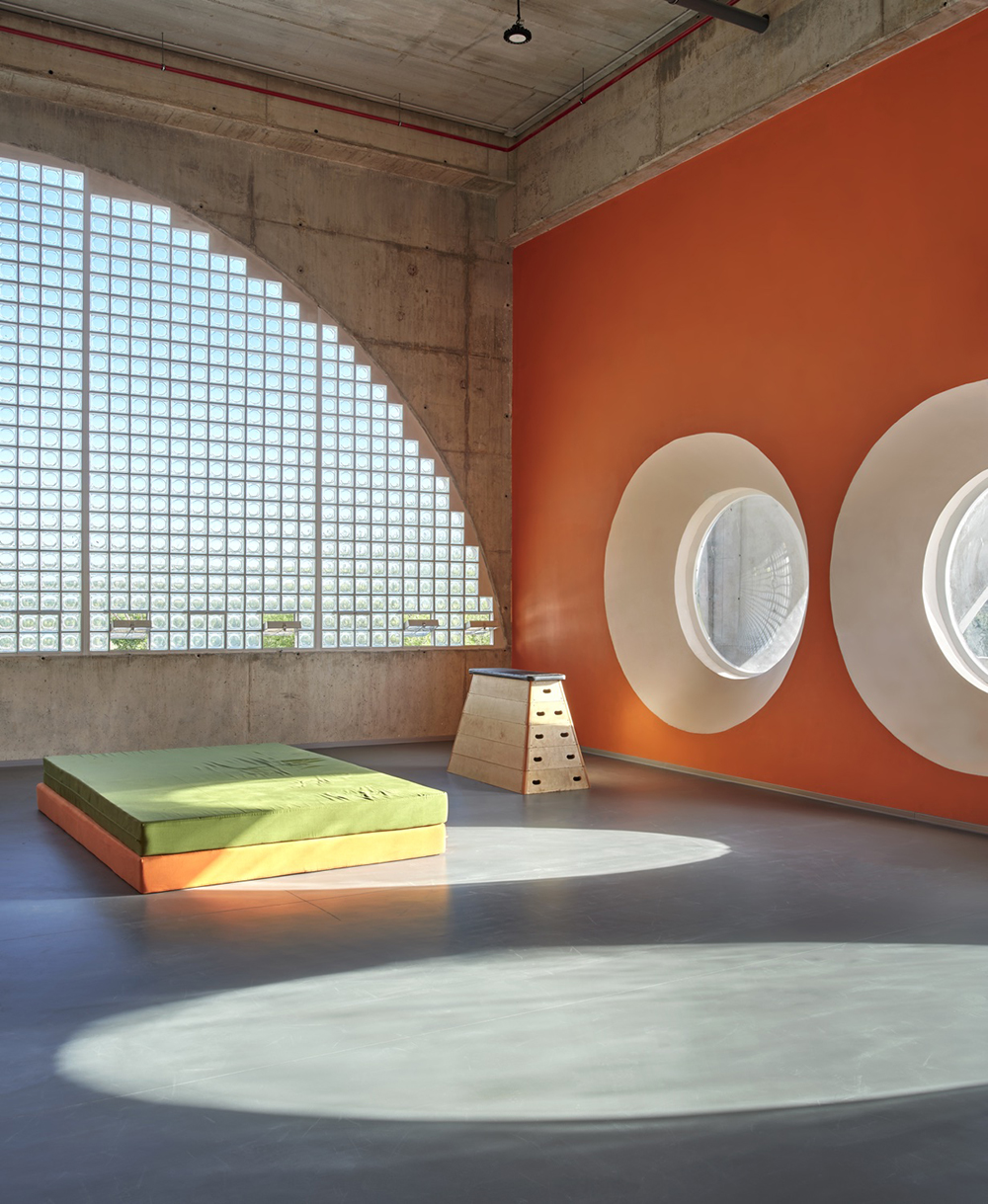
Being adjacent to the linear Valdebebas Public Park, the school minimizes its overall construction and land use by expanding its exercise, science, and curricular courses onto the public park. In this way, education is enacted as a process of social interaction (instead of seclusion, exclusivity and segregation) contributing social mix and tolerance-building, as much as to the activation of public space, as a place of lively intergenerational interaction.
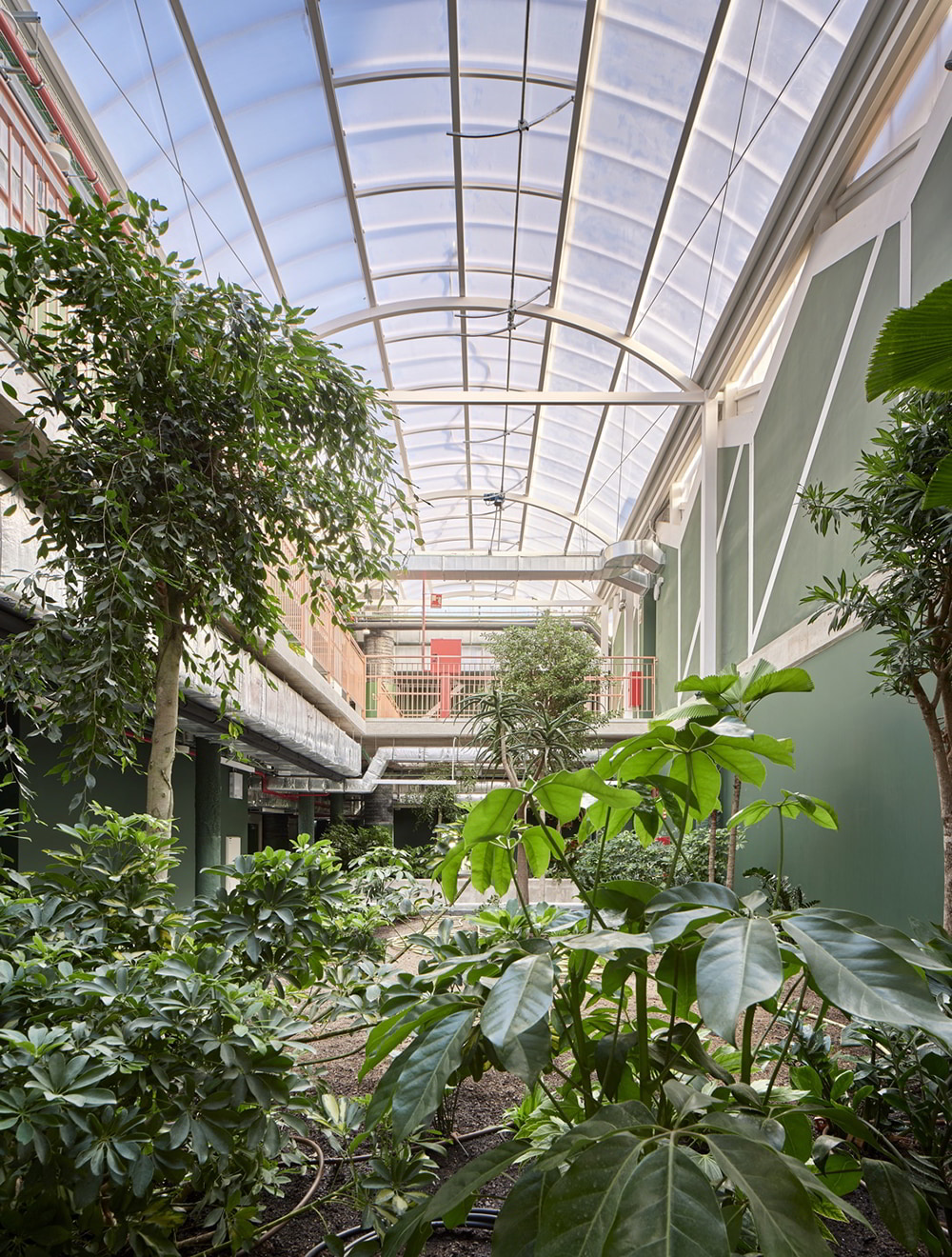
Facts & Credits
Project title: Colegio Reggio
Architecture: Andres Jaque / Office for political innovation, Madrid, Spain
Client: Reggio School
Program: Education
Photography: © José Hevia
Rebirth of the Convent Saint-François by Amelia Tavella Architectes
This building, built in 1480, listed as a historical monument, partially in ruins, was dormant. The architect had to rebuild it without separating from the vestiges of the past. “I believe in higherand invisible forces. Housed in a height, on its promontory, it was a defensive castle before being a place of prayer, of retreat, chosen by monks aware of the absolute beauty of the site. Faith rallies to the sublime”.
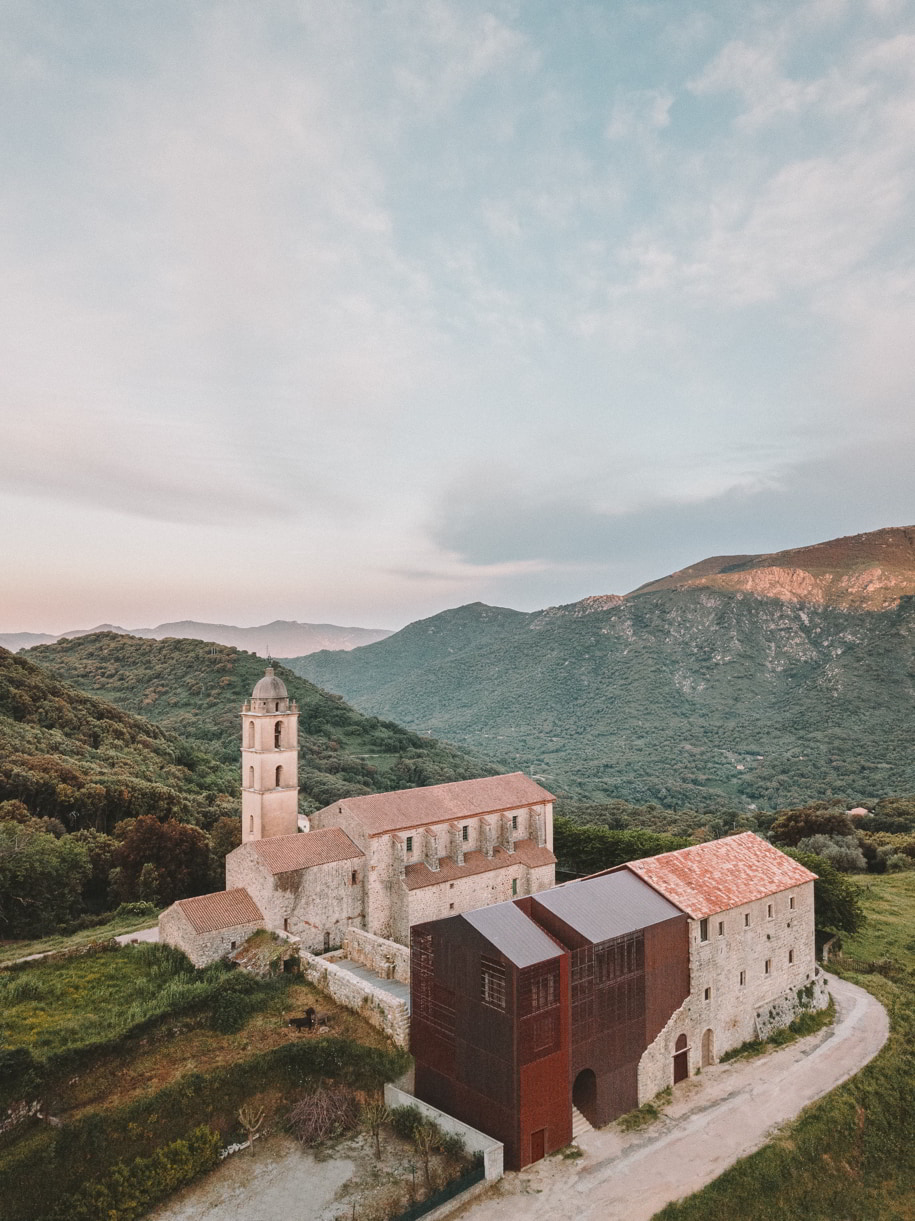
Amelia Tavella, who has just received the title of Chevalier in the National Order of Merit, is completing the rehabilitation and extension of the Convent Saint-François, in Sainte-Lucie de Tallano, Corsica, her native island. This building, built in 1480, listed as a historical monument, partially in ruins, was dormant. The young architect had to rebuild it without separating from the vestiges of the past.
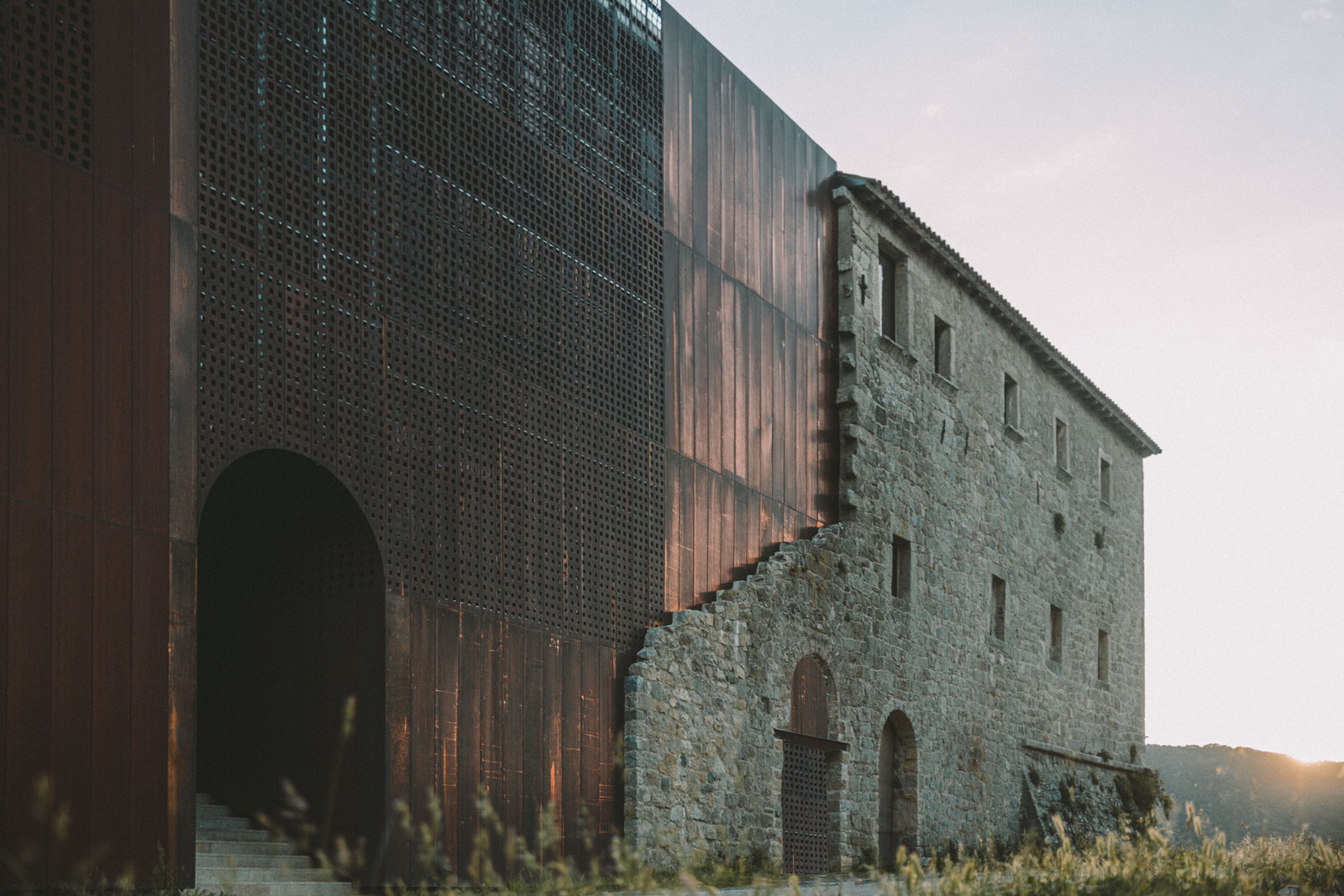
With its back to the cemetery, the convent overlooks the village it watches over. An olive grove is like a collar at its feet. Here pulses the heart of Alta Roca. The beauty there is religious, supernatural Nature has grown inside the building, Siamese nature slipped between the stones and then transformed into plant armor that protects against erosion and collapse. Amelia has honored this nature that will have long protected the dormant edifice before its resurrection.
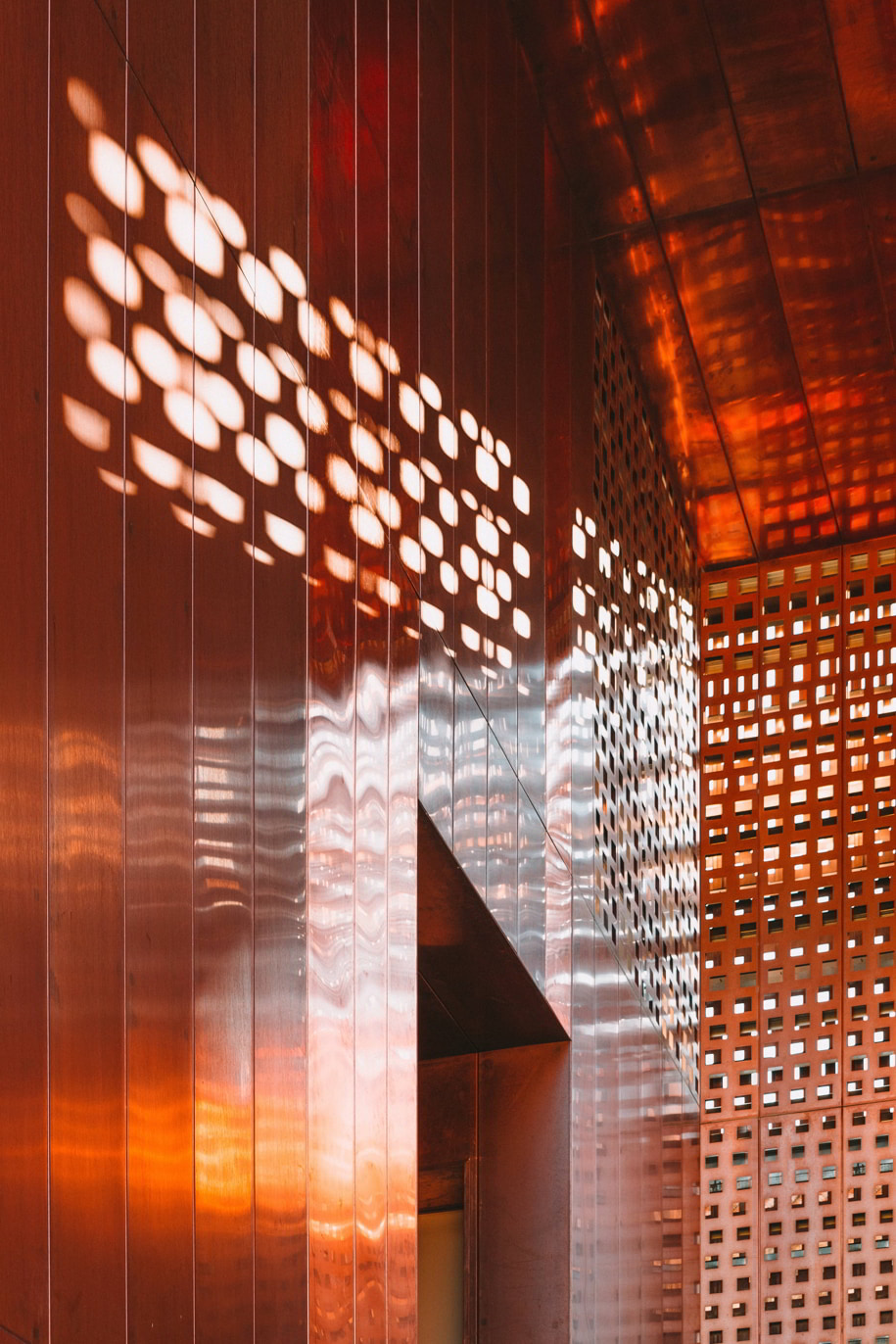
Facts & Credits
Project title: Renaissance du Couvent Saint-François / Rinascimentu di u Cunventu Saint-François
Project location: Santa Lucia di Tallà, Corsica, France
Architecture: Amelia Tavella Architectes, Aix en Provence, France
Client: Collectivité de Corse
Program: Culture
Photography: © Thibaut Dini
Hage by Brendeland & Kristoffersen architects
Hage is a high-quality public space that should both work as a short-term space for public discussion, events and workshops, while also, in a long-term perspective, offer a meditative, beautiful urban space and garden at the heart of a new neighbourhood. Open to everyone, it is a response to the question of how to build a new community: start with social space.
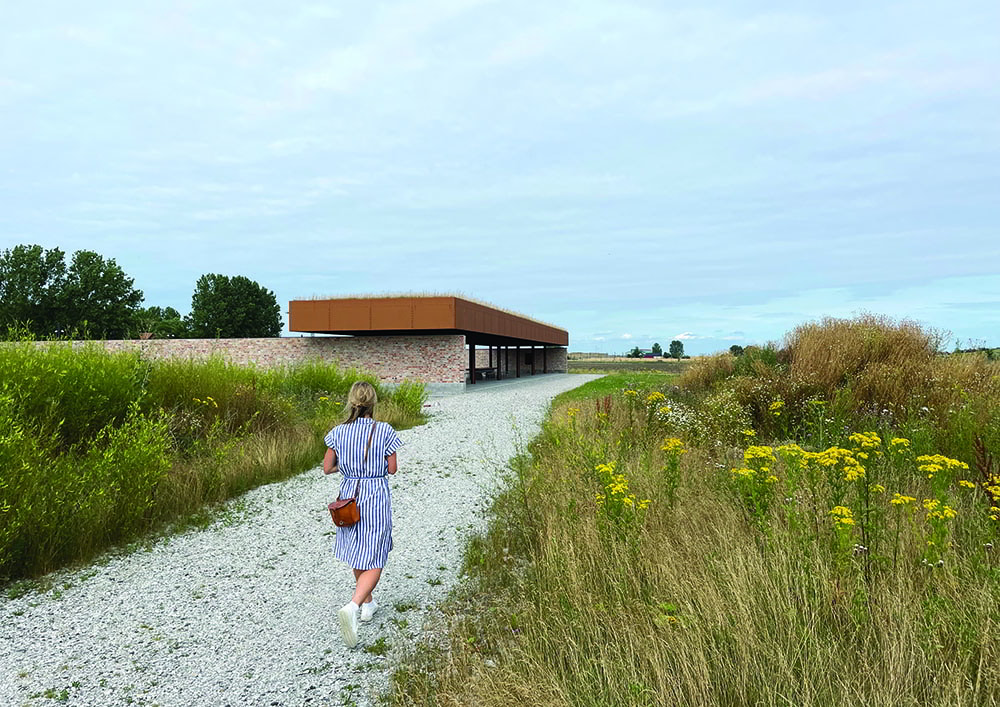
The medieval city of Lund, located in the south of Sweden, is surrounded by some of the most fertile farmland in the country. Following the establishment of a new science park, a large urban development is now taking place on the outskirts of the city. The Lund Cathedral is a large landowner within the new urban development. Lund Cathedral has decided to retain a critical distance to this new, large development and to develop their land themselves guided by value-based long-term thinking – rather than to hand over the property to a real estate developer.
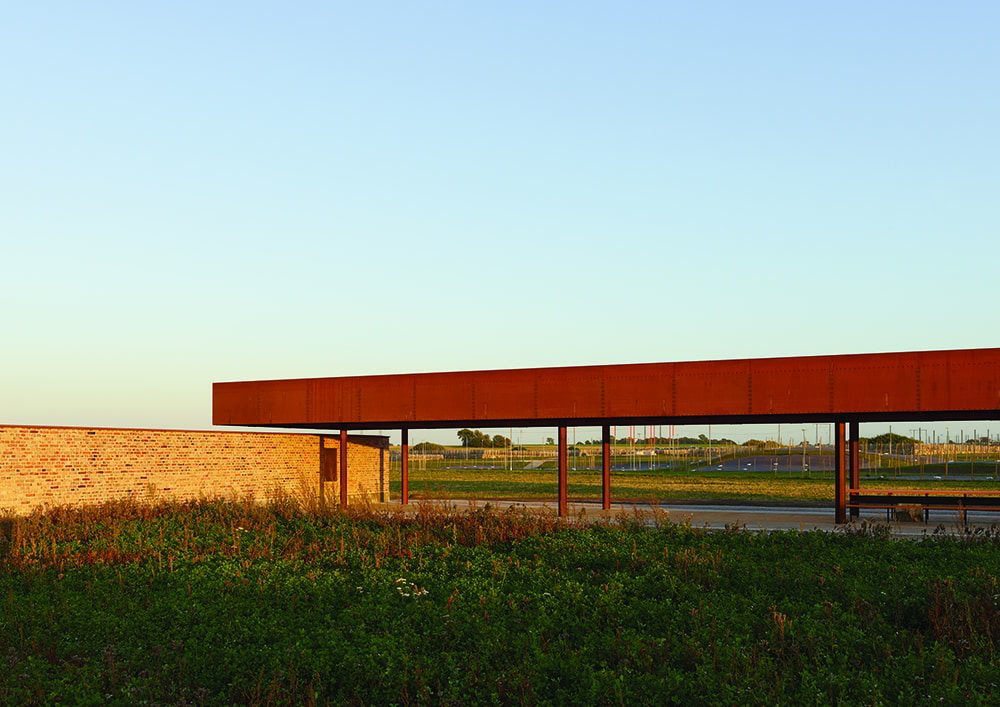
They have established an alternative long-term planning framework by carefully curating both art and architecture, and by embracing an open and organic approach to the masterplan involving the city and its inhabitants in this process. Hage is the first built commission within this plan. A strong 40 by 40 metre enclosure from reused bricks in the peri-urban landscape will now transform the fallow fields into a new urbanity. People and local groups are invited to inhabit the space, and to gradually develop and realise ideas for its future character and use.
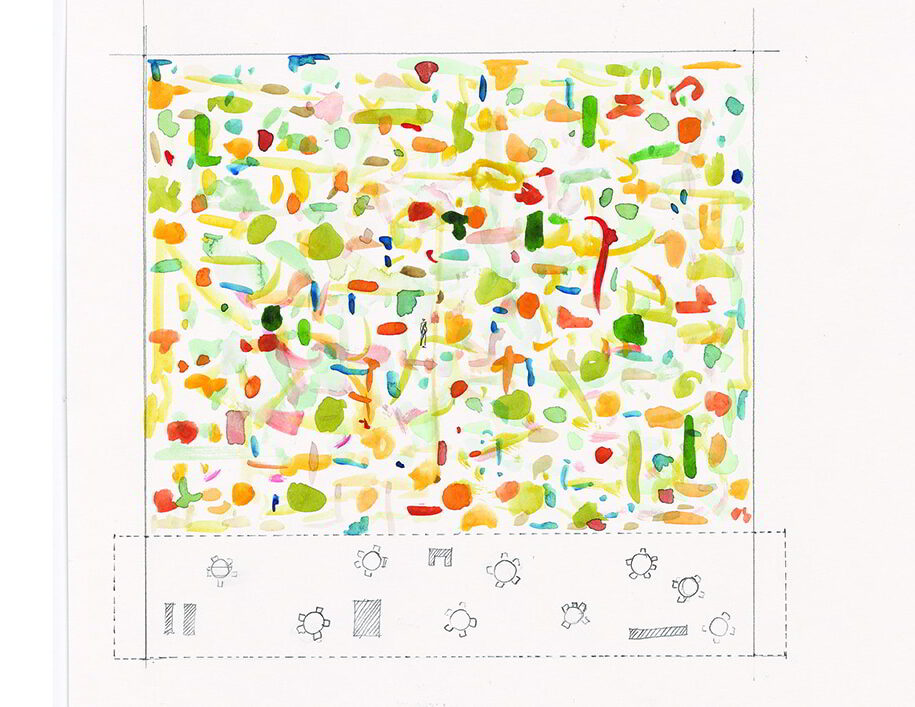

Facts & Credits
Project title: Hage
Project location: Lund, Scania County, Sweden
Architecture: Brendeland & Kristoffersen architects, Oslo, Norway
Civil & Structurak engineering: Price & Myers
Client: Lund Cathedral
Program: Landscape
Photography: © Thomas Skinnemoen
The 2 Emerging Finalists
Gabriel García Márquez Library by SUMA arquitectura
The García Márquez is a pioneering and landmark library that culminates a three-decade plan building these facilities in Barcelona. It serves a working class and vindictive neighbourhood, lacking significant investment for years, that demanded its “people’s palace” ever since.
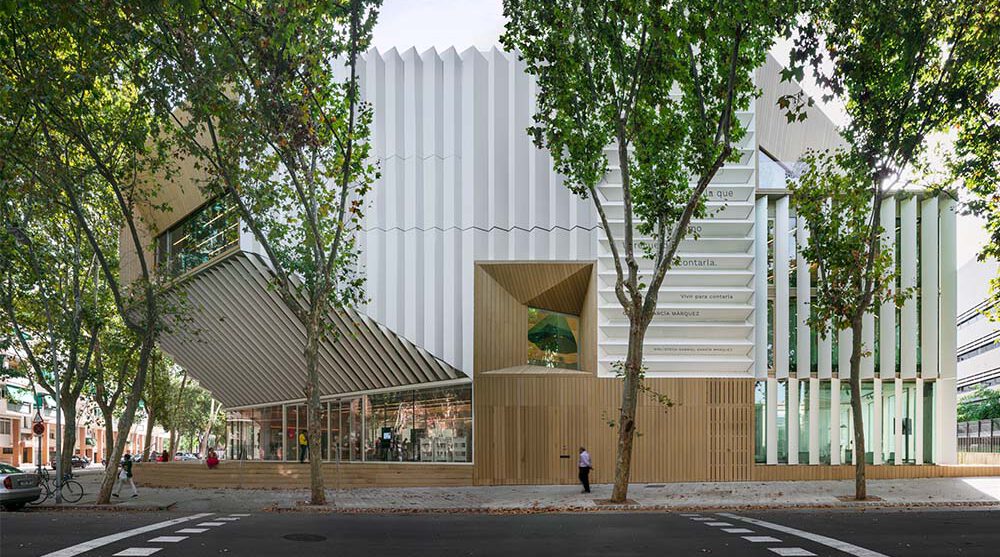
The library’s sculpted form evokes blocks of stacked books with folded pages. It sits on an elevated plaza that allows fluid pedestrian circulation around and cantilevers over the open area, creating an urban lounge that extends the pedestrian and cultural axis of the neighborhood, enclosed by the big existing trees. The library offers a reinterpretation of the characteristic chamfer of Barcelona’s Eixample to a street cross that is now Plaça Carmen Balcells. The 45º geometry of the chamfer is also that of the north-south axis and crosses the entire library, with triangular courtyard and cores, and an envelope that seeks indirect light in its facades and skylights, avoids frontal views of the police station and looks at the street trees.
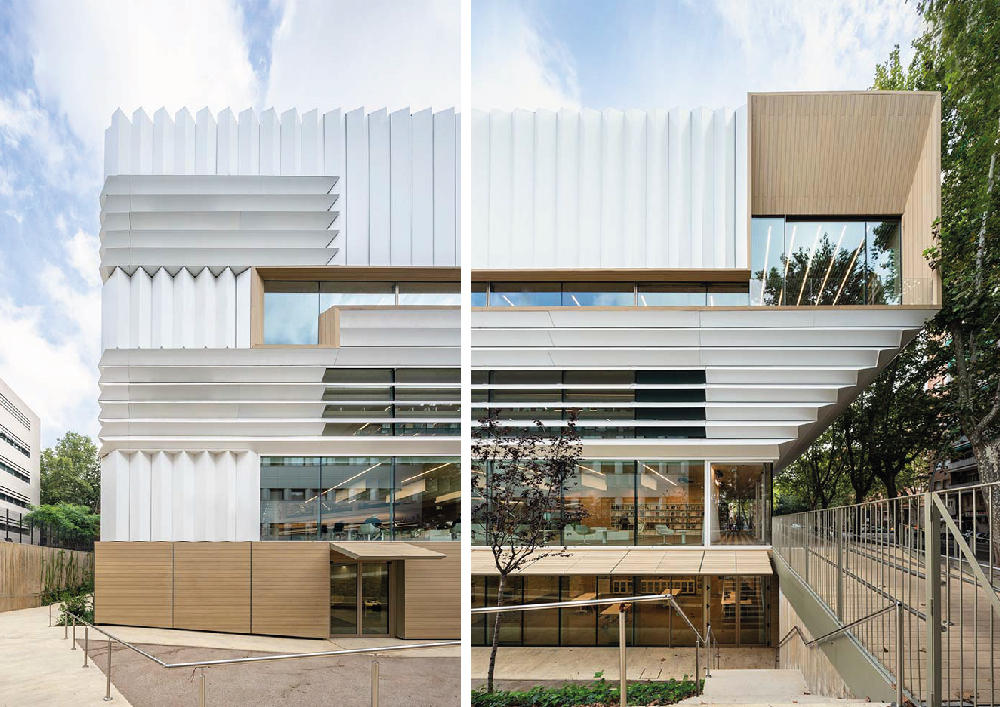
The facility has 4,294 m2 distributed over 5 floors around three vertical cores and a central triangular atrium with zenithal lighting. The site is a small rectangular plot at a cross of two secondary streets, behind a police station. The limited footprint multiplies the number of floors, without exceeding the tree canopy, and the elevated ground floor allows for light and independence of uses on the lower floor through the rear garden.
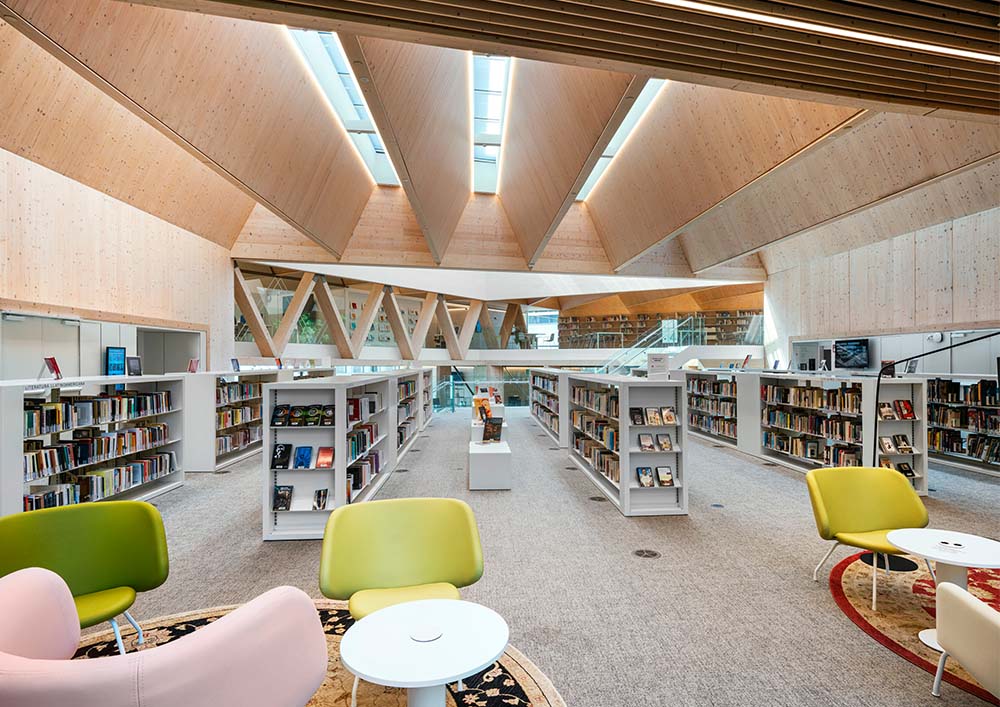
Facts & Credits
Project title: Biblioteca Gabriel García Márquez
Project location: Barcelona, Catalonia, Spain
Architecture: SUMA arquitectura, Madrid, Spain
Client: BIMSA Barcelona Municipality
Program: Education
Photography: © Jesús Granada
Square and Tourist Office by Branco del Rio
The only flat and open area of the steeped village of Piódão is given back its dignity as welcoming lobby and gathering place. What was previously a parking lot has been redesigned, paved, and partially shaded using traditional materials and techniques. The space was given back to its people following their material and constructive culture.
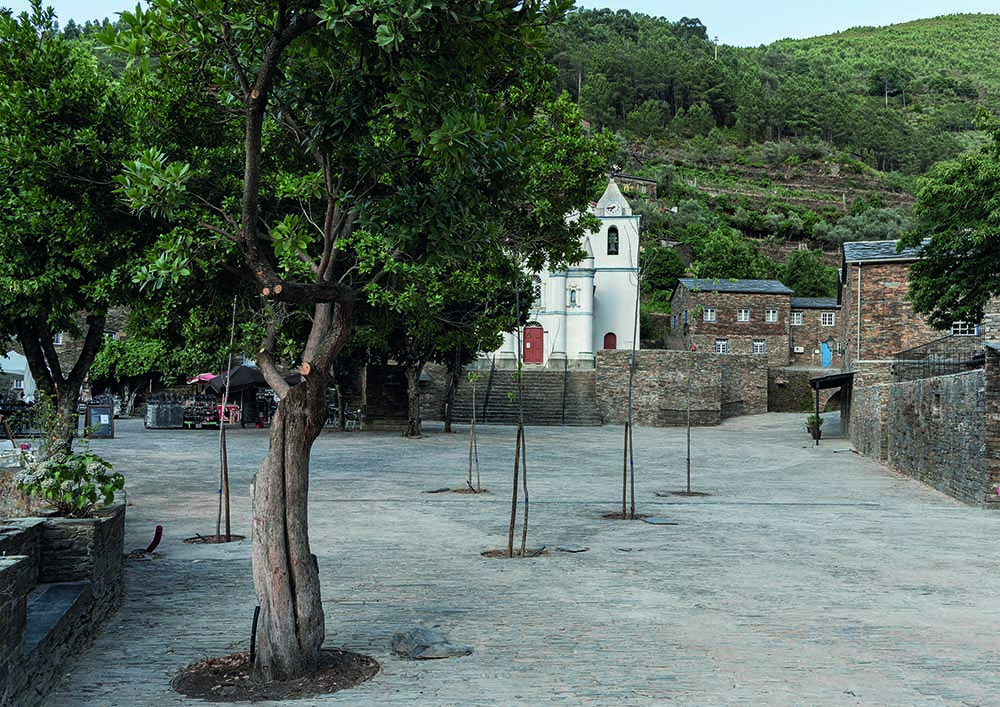
The project rehabilitates and reconfigures a square and the tourist office building of Piódão. The village of Piódão is located in the Serra do Açor, central Portugal. Its schist houses traversed by steep and narrow streets form an amphitheatre on a northwest-facing escarpment. In its lower part, the Cónego Manuel Fernandes Nogueira square is the only open, flat and unobstructed space and serves as the main access to the village.
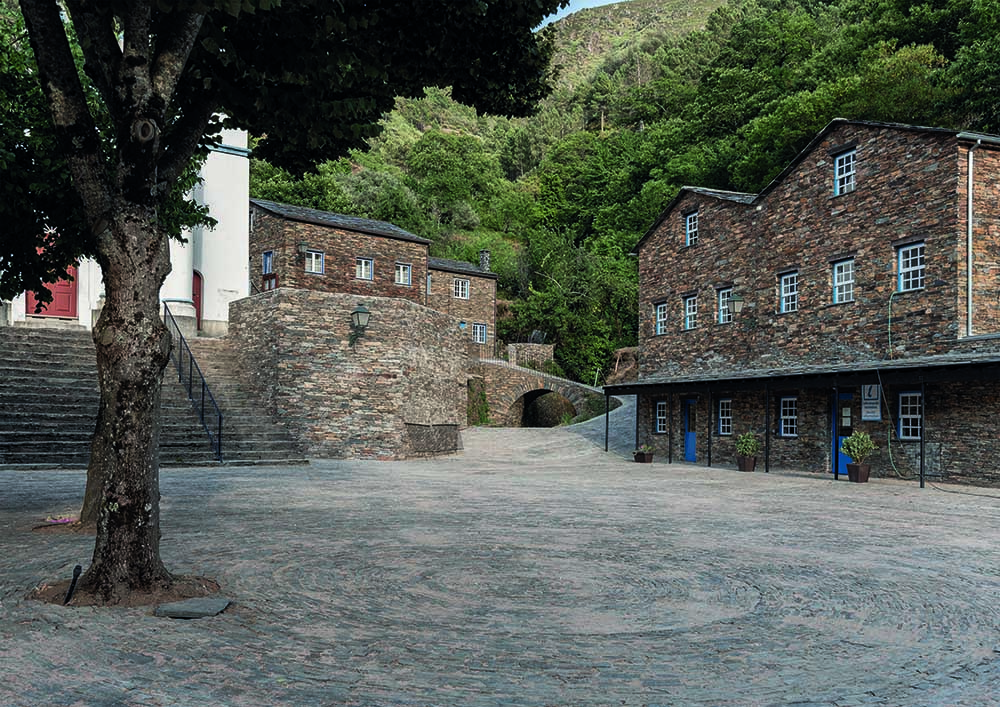
Over the years, the space has been occupied by cars as a parking lot. The project returns the space to the people as the gathering room of the village, favouring exchange and social interaction. The materials and constructive solutions used both in the tourism office building and in the square came from the place. There is, therefore, a certain feeling that nothing was done, that it has always been as it is. With the primary goal of removing cars and giving the space back to people, the space was freed from obstacles and its limits requalified and redefined.
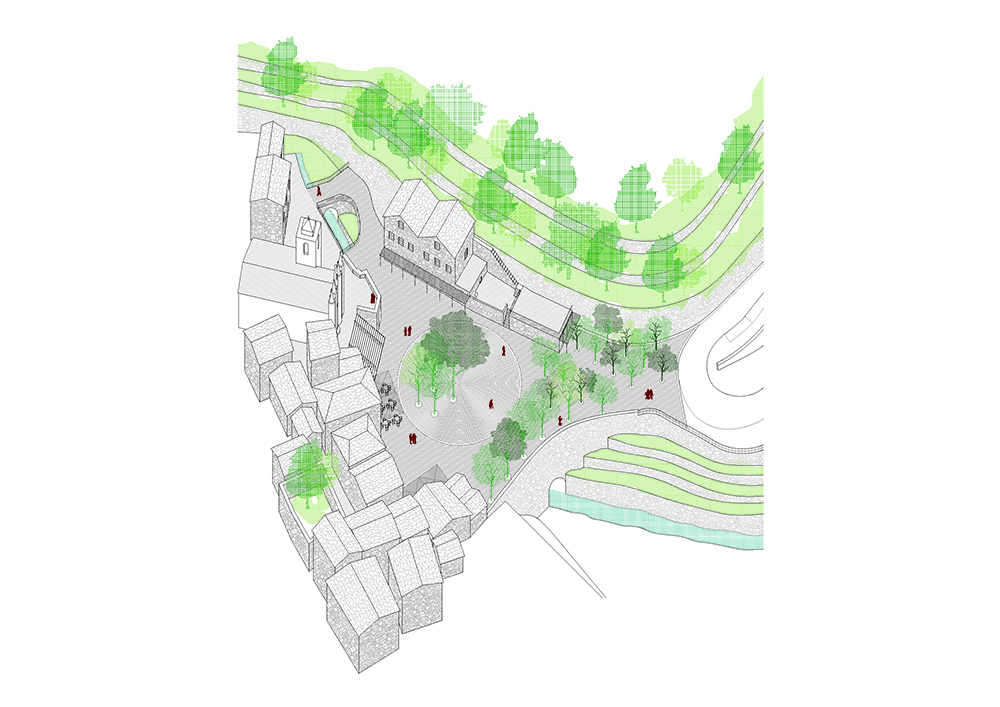
Facts & Credits
Project title: Square and Tourist Office
Project location: Piódão, Central Portugal, Portugal
Architecture: Branco del Rio, Coimbra, Portugal
Client: Câmara Municipal Arganil
Program: Urban planning
Photography: © Federico Martinho
READ ALSO: Restoration of a historic residence on Kos Island, Greece | by Maria Nikoli & Christina Politou