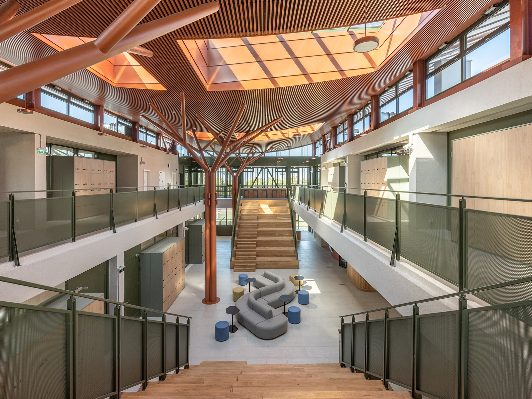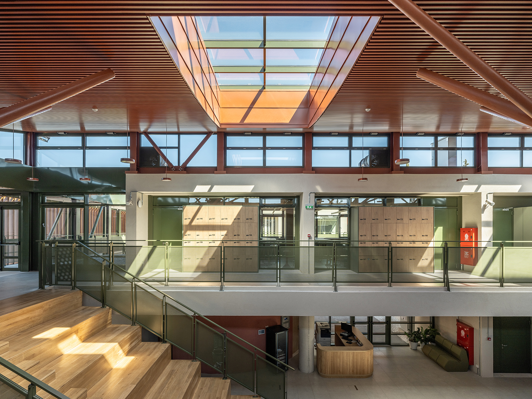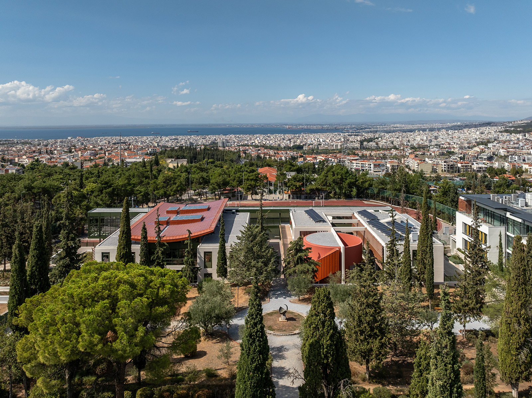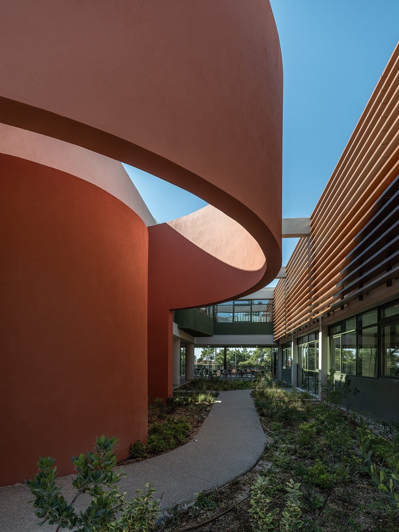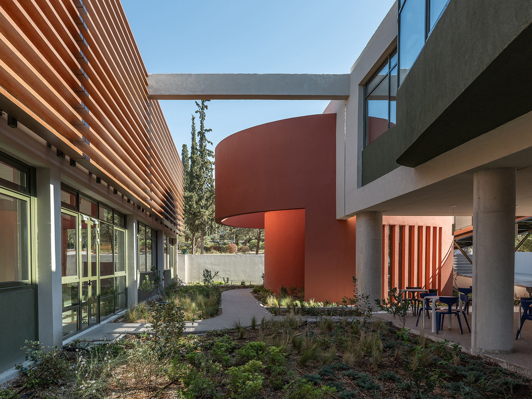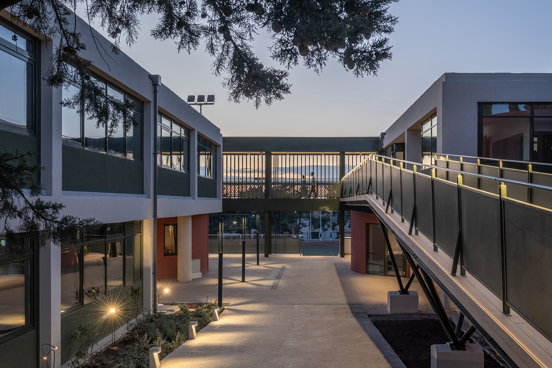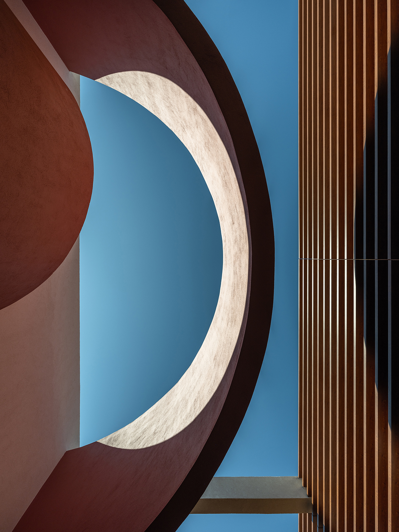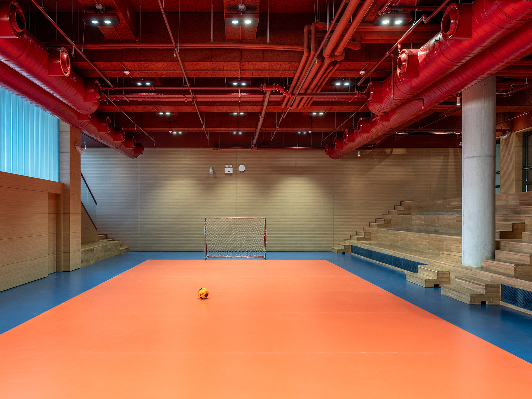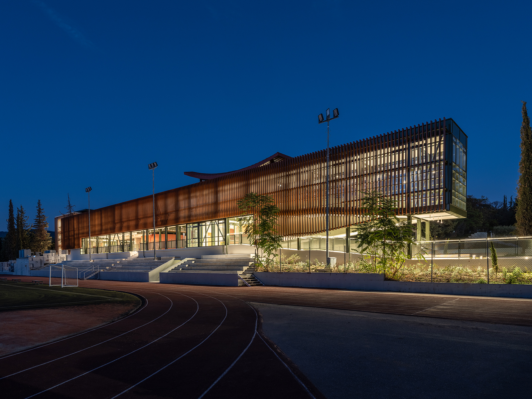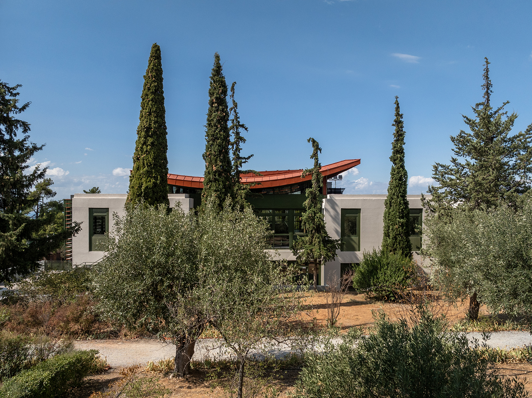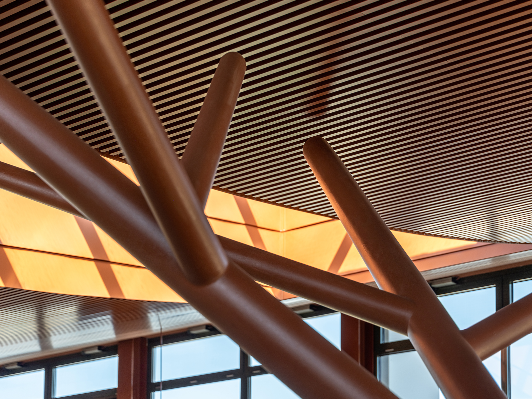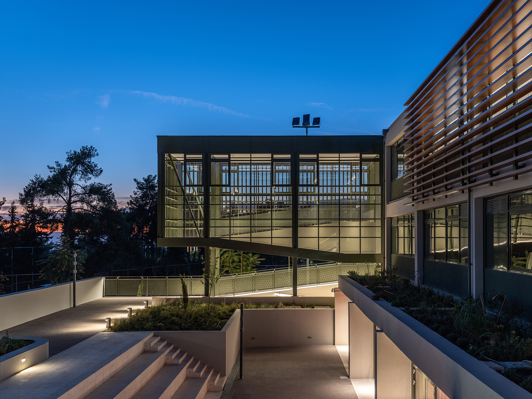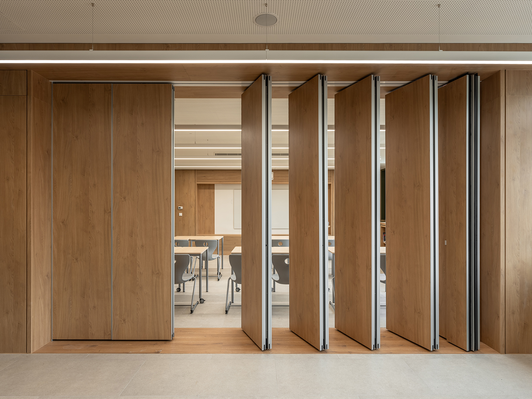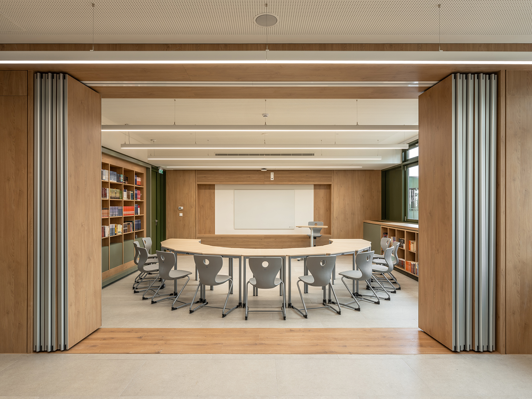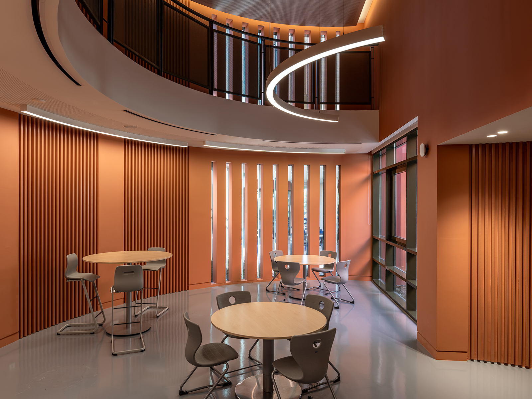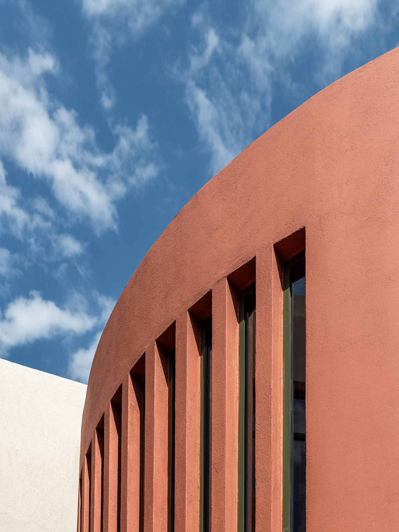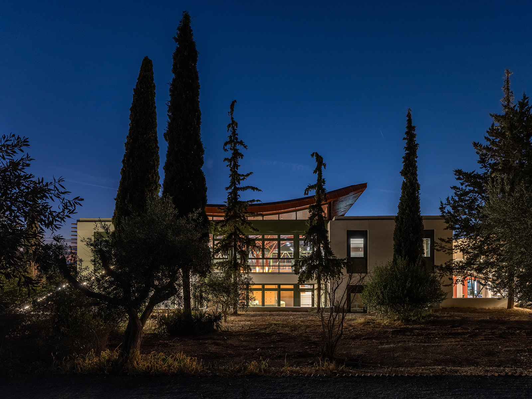Pinewood School by Micromega Architects & Strategies with Alexandros N. Tombazis Architects, adopt the idea of design for education and the way we create spaces for the citizens of the future. Architecture is not a silent witness to learning—it is an active participant. Thoughtfully designed spaces extend knowledge, sharpen skills, and provoke discovery. Research confirms what instinct already knows: space dictates experience. Classroom layouts shape attention. Lighting influences cognition. Acoustics sculpt comprehension.
Studies mapping learning outcomes onto spatial qualities—through observation, regression models, and first-hand accounts—demonstrate, with empirical clarity, that the built environment is not neutral; it conditions perception, calibrates focus, and ultimately alters the trajectory of learning itself.
Learning sprawls and morphs within and across spaces—whether in school classrooms, gyms, outdoor meeting areas, or quiet library couches—shaped by the elements we use and experience.
We interact with objects, materials, and tools that support our thinking and expression. We seek surfaces, lighting, temperature, colors, and acoustics that foster a sense of safety and calm. We find systems and furniture that allows us to relax or focus.
Furthermore, studies have examined how the architecture of a building serves as a tangible manifestation of an organization’s brand identity, conveying its values, mission, and culture to stakeholders. Thoughtfully designed spaces can enhance brand recognition, influence consumer perceptions, and foster emotional connections, thereby reinforcing the overall brand image.
In this context, the design of the new Pinewood School building aligns seamlessly with the core values of Anatolia College, reflecting its commitment to cultivating principled and responsible global citizens.
The Pinewood School of Anatolia College
Within the historic campus of Anatolia College, in Pylaia, on the outskirts of Thessaloniki, the new Pinewood School is a living system that breathes, adapts and engages with those who inhabit it. Micromega Architecture & Strategies, with Alexandros N. Tombazis Architects, designed an immersive experience, integrating contemporary architectural innovations with recent studies linking space, education, and human behavior. Designed with an emphasis on experiential learning and environmental intelligence, the building is a vessel for education, as well as an active agent in shaping the student experience.
It cultivates an ecosystem where interaction, adaptability, and dialogue between built and natural elements reinforce the school’s global perspective.
Intended for students from grades 6 to 1, the design embodies a multicultural ethos, inviting both structured and spontaneous encounters. Its architectural language orchestrates a play of contrasts—bold hues meet restrained materiality, lightweight steel intersects with concrete, and transparency through vast curtain walls dissolves the boundary between interior and exterior. Though indisputably modern, its composition resonates with the campus’s legacy, carefully threading itself into the existing fabric while allowing the historic garden to remain a marker of continuity.
The design Principles
Positioned on a gradual descent from east to west, the building aligns with Anatolia’s historic axis, a trajectory that binds the campus’s central functions, linking the main buildings to the open stadium through a preserved landscape of centennial trees.
To uphold this continuity, the school unfolds in two deliberately delineated wings, tethered by a suspended promenade—an elevated steel passageway that choreographs movement and offers expansive views of the stadium and beyond.
Each wing fragments further into two linear volumes, ensuring optimal southward orientation for classrooms and carving out two atriums—one open-air, the other enclosed—where learning dissolves conventional boundaries. The enclosed atrium shelters beneath a sculptural canopy, its steel columns branching out like trees, a literal and conceptual nod to the Pinewood name.
At the lower level, the gymnasium extends outward, interlocking with an open courtyard and the stadium beyond, reinforcing a continuum between physical movement and spatial design. Sustainability is neither an afterthought nor an imposition but an intrinsic logic of the structure. Bioclimatic principles regulate energy use, optimize daylight infiltration, and orchestrate natural ventilation, while high-performance glazing and shading elements sculpt a microclimate that tempers the seasons.
Beyond Education – Applicable & Repeatable Patterns
Intermediary spaces function as the spine of a building, binding different areas together while fostering the conditions for social interactions. These interactions, in turn, cultivate emotional bonds and strengthen the fabric of a community. This design approach is particularly relevant in hotels, workplaces, public buildings, and open spaces—especially in the post-COVID era, where the hybrid phygital reality blurs the boundaries between physical spaces and digital environments. These in-between zones organically facilitate the spontaneous connections we increasingly crave, bridging the gap between structured spaces and the informal, fluid interactions that define contemporary life.
Light and orientation are fundamental elements in spaces where we spend our days. Maximizing solar benefits and harnessing light according to different activities enhances both functionality and well-being. Light, though intangible, behaves like a material—it shapes perception, influences mood, and defines experience. Whether in a classroom, a meeting room, a semi-outdoor kitchen dining area, or a warm May morning among friends, we seek to experience light in similar ways. Its presence—or its absence—becomes an architectural tool that subtly transforms the way we interact with our surroundings.
Color is not mere decoration or surface treatment—it is a fundamental element that defines function, emotion, and brand identity within a corporate environment. When used architecturally, it reflects the confidence in the relationship between design and human experience, shaping both perception and interaction in a space.
The concept of adaptability, often discussed in architecture, has two key dimensions. First, architecture itself responds to and is shaped by its surroundings—whether it integrates with existing buildings or adapts to natural elements. A preserved industrial structure dictates the growth of a new development, just as a rock formation informs the design of a hotel. Architecture is not an arbitrary choice but the most precise response to the questions posed by its environment. Second, adaptability applies to interior spaces, where layouts evolve to accommodate multiple usage scenarios. This principle is essential in large-scale spaces designed for future flexibility, as well as in compact spaces where intelligent spatial solutions are crucial.
Facts & Credits
Project title Pinewood School
Typology Educational, School
Location Pilea, Thessaloniki
Architecture Micromega Architects & Strategies, Alexandros N. Tombazis Architects,
Photography Giorgos Sfakianakis Photography
Text provided by the architects
Το Pinewood School από τoυς Micromega Architects & Strategies με τους Alexandros N. Tombazis Architects,, υιοθετεί την ιδέα του σχεδιασμού για την εκπαίδευση και τον τρόπο με τον οποίο δημιουργούμε χώρους για τους πολίτες του μέλλοντος. Η αρχιτεκτονική δεν αποτελεί έναν σιωπηλό παρατηρητή της μάθησης—είναι ενεργό μέρος της. Οι σχολικοί χώροι διαμορφώνουν την εμπειρία, ακονίζουν τις δεξιότητες και πυροδοτούν την ανακάλυψη. Η έρευνα επιβεβαιώνει αυτό που το ένστικτο ήδη γνωρίζει: ο χώρος υπαγορεύει την εμπειρία. Η διαρρύθμιση της αίθουσας καθορίζει την προσοχή. Ο φωτισμός επηρεάζει τη γνωστική λειτουργία. Η ακουστική διαμορφώνει την κατανόηση.
Μελέτες που χαρτογραφούν τις μαθησιακές επιδόσεις σε σχέση με τις χωρικές ποιότητες—μέσω παρατήρησης, αναλυτικών μοντέλων και εμπειρικών δεδομένων—αποδεικνύουν με σαφήνεια ότι το δομημένο περιβάλλον δεν είναι ουδέτερο. Αντίθετα, ρυθμίζει την αντίληψη, επηρεάζει τη συγκέντρωση και, τελικά, καθορίζει την πορεία της ίδιας της μάθησης.
Η εκπαιδευτική διαδικασία εκτείνεται πέρα από την αίθουσα—από τους χώρους του σχολείου, τις βιβλιοθήκες και τις αυλές, έως τις ανοιχτές συνεδριακές ζώνες και τα εργαστήρια. Η αλληλεπίδραση με τα αντικείμενα, τα υλικά και τα εργαλεία ενισχύει την κατανόηση. Αναζητούμε επιφάνειες, φωτισμό, θερμοκρασία, χρώματα και ακουστικές ποιότητες που ενισχύουν την ασφάλεια και την ηρεμία. Ανακαλύπτουμε χώρους και έπιπλα που μας επιτρέπουν να χαλαρώσουμε ή να συγκεντρωθούμε.
Η αρχιτεκτονική ενός κτιρίου δεν είναι απλώς ένα κέλυφος—είναι η φυσική έκφραση της ταυτότητας ενός οργανισμού.
Με τον σχεδιασμό της, αποτυπώνει τις αξίες, την αποστολή και την κουλτούρα του, δημιουργώντας μια βαθύτερη σύνδεση με την κοινότητα. Το νέο σχολείο Pinewood αντικατοπτρίζει τη δέσμευση του Κολλεγίου Ανατόλια να διαμορφώσει υπεύθυνους, ηθικούς και πολίτες του κόσμου.
Το Pinewood School του Κολλεγίου Ανατόλια
Στην Πυλαία, στο ιστορικό campus του Κολλεγίου Ανατόλια, το νέο σχολείο Pinewood λειτουργεί ως ένα ζωντανό σύστημα που αναπνέει, προσαρμόζεται και αλληλεπιδρά με τους μαθητές και τους εκπαιδευτικούς του. Σχεδιασμένο από τους Micromega Architecture & Strategies σε συνεργασία με το αρχιτεκτονικό γραφείο ΑΛΕΞΑΝΔΡΟΣ N. ΤΟΜΠΑΖΗΣ, το έργο συνδυάζει σύγχρονες αρχιτεκτονικές καινοτομίες με τις πιο πρόσφατες μελέτες που εξετάζουν τη σχέση μεταξύ χώρου, εκπαίδευσης και ανθρώπινης συμπεριφοράς. Με έμφαση στη βιωματική μάθηση και τη σύνδεση με το φυσικό περιβάλλον, το κτίριο δεν είναι απλώς χώρος εκπαίδευσης, αλλά ενεργός παράγοντας της μαθησιακής εμπειρίας.
Καλλιεργεί ένα οικοσύστημα όπου η αλληλεπίδραση, η προσαρμοστικότητα και ο διάλογος μεταξύ του δομημένου και του φυσικού περιβάλλοντος ενισχύουν τη διεθνή προοπτική του σχολείου.
Σχεδιασμένο για μαθητές από την 6η Δημοτικού έως την Α’ Λυκείου, το κτίριο εκφράζει ένα πολυπολιτισμικό όραμα, επιτρέποντας τόσο δομημένες όσο και αυθόρμητες συναντήσεις. Η αρχιτεκτονική του γλώσσα παίζει με αντιθέσεις: έντονα χρώματα συναντούν λιτά υλικά, το ελαφρύ ατσάλι διασταυρώνεται με το σκυρόδεμα, και τα μεγάλα υαλοπετάσματα δημιουργούν διαφάνεια, καταργώντας τα όρια μεταξύ εσωτερικού και εξωτερικού χώρου. Παρόλο που πρόκειται για μια σαφώς σύγχρονη σύνθεση, ενσωματώνεται αρμονικά στον ιστορικό ιστό του campus, ενώ ο διατηρημένος κήπος παραμένει σημείο αναφοράς και συνέχειας.
Αρχιτεκτονικές Αρχές
Το κτίριο αναπτύσσεται σταδιακά από ανατολικά προς δυτικά, ακολουθώντας τον ιστορικό άξονα του Κολλεγίου Ανατόλια, ο οποίος συνδέει τις κεντρικές λειτουργίες του campus, ενώνοντας τα κτίρια με το ανοιχτό στάδιο μέσα από ένα τοπίο αιωνόβιων δέντρων. Για να διατηρηθεί αυτή η χωρική συνέχεια, το σχολείο οργανώνεται σε δύο πτέρυγες, οι οποίες συνδέονται μέσω αιωρούμενης ατσάλινης γέφυρας που κατευθύνει την κίνηση και προσφέρει πανοραμική θέα προς το στάδιο και τη γύρω περιοχή.
Κάθε πτέρυγα αποτελείται από δύο γραμμικούς όγκους, διαμορφώνοντας δύο αίθρια—ένα υπαίθριο και ένα κλειστό—όπου η μάθηση απελευθερώνεται από τα συμβατικά όρια των τάξεων. Στο κλειστό αίθριο, μια γλυπτική μεταλλική κατασκευή διαμορφώνει τη στέγαση, με τις κολώνες να διακλαδώνονται σαν δέντρα, μια συμβολική αναφορά στο όνομα Pinewood.
Στο χαμηλότερο επίπεδο, το γυμναστήριο εκτείνεται προς τα έξω, δημιουργώντας σύνδεση μεταξύ του κλειστού χώρου και του ανοιχτού γηπέδου, ενισχύοντας τη σχέση μεταξύ κίνησης και αρχιτεκτονικής. Η βιωσιμότητα δεν αντιμετωπίζεται ως πρόσθετο στοιχείο, αλλά ως δομική αρχή του σχεδιασμού. Οι βιοκλιματικές αρχές ρυθμίζουν την ενεργειακή απόδοση, μεγιστοποιούν τη διείσδυση φυσικού φωτός και ενισχύουν τον φυσικό αερισμό, ενώ τα υαλοπετάσματα υψηλής απόδοσης και τα στοιχεία σκίασης συμβάλλουν στη δημιουργία ενός ελεγχόμενου μικροκλίματος που προσαρμόζεται στις εποχιακές συνθήκες.
Πέρα από την Εκπαίδευση – Σχεδιαστικά Μοτίβα των Micromega Architects με Ευρύτερη Εφαρμογή
Οι ενδιάμεσοι χώροι αποτελούν τη ραχοκοκαλιά ενός κτιρίου, συνδέοντας διαφορετικές λειτουργίες και ενισχύοντας την κοινωνική αλληλεπίδραση. Αυτή η σχεδιαστική προσέγγιση είναι ιδιαίτερα επίκαιρη σε ξενοδοχεία, χώρους εργασίας και δημόσια κτίρια—ιδίως στη μετα-COVID εποχή, όπου η φυσική και η ψηφιακή πραγματικότητα συνυπάρχουν και αλληλεπιδρούν.
Το φως και ο προσανατολισμός είναι θεμελιώδη στοιχεία για τη λειτουργικότητα και την ευεξία, καθώς διαμορφώνουν την αντίληψη, επηρεάζουν την ατμόσφαιρα και καθορίζουν τη σχέση μας με τον χώρο.
Το χρώμα δεν είναι απλώς διακοσμητικό στοιχείο—καθορίζει τη λειτουργία, το συναίσθημα και την ταυτότητα ενός οργανισμού, επηρεάζοντας τον τρόπο που αντιλαμβανόμαστε και αλληλεπιδρούμε με τον χώρο.
Η προσαρμοστικότητα αφορά τόσο την ένταξη ενός κτιρίου στο φυσικό του περιβάλλον όσο και τη δυνατότητα των εσωτερικών του χώρων να μετασχηματίζονται, εξυπηρετώντας πολλαπλές χρήσεις.
Στοιχεία έργου
Τίτλος έργου Pinewood School
Τυπολογία Εκπαιδευτικό κτίριο
Τοποθεσία Πυλαία, Θεσσαλονίκη
Αρχιτεκτονική μελέτη Micromega Architects & Strategies, Alexandros N. Tombazis Architects,
Φωτογραφία Giorgos Sfakianakis Photography
Kείμενο από τους δημιουργούς
READ ALSO: Gundari by Block722 | won an award at GRAIL Awards 2025
