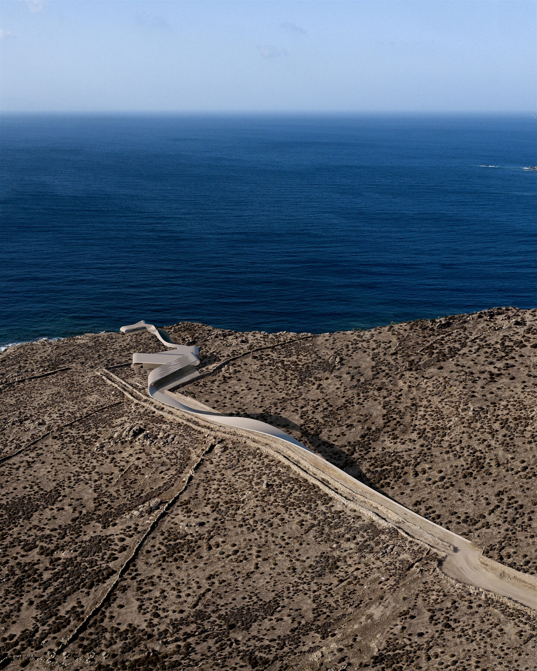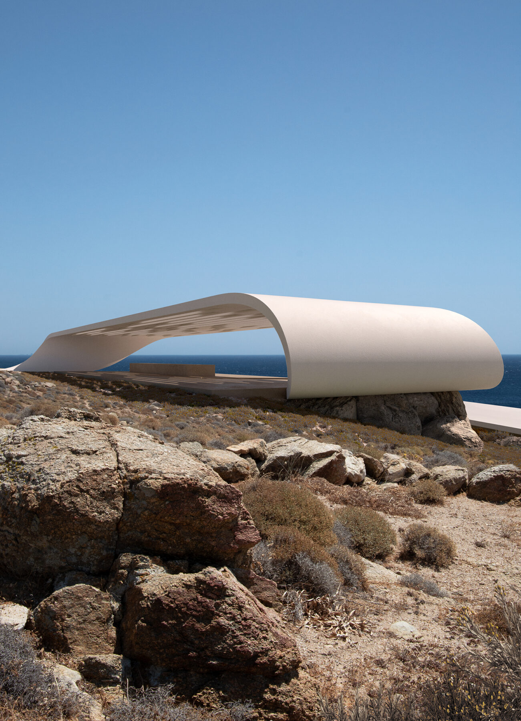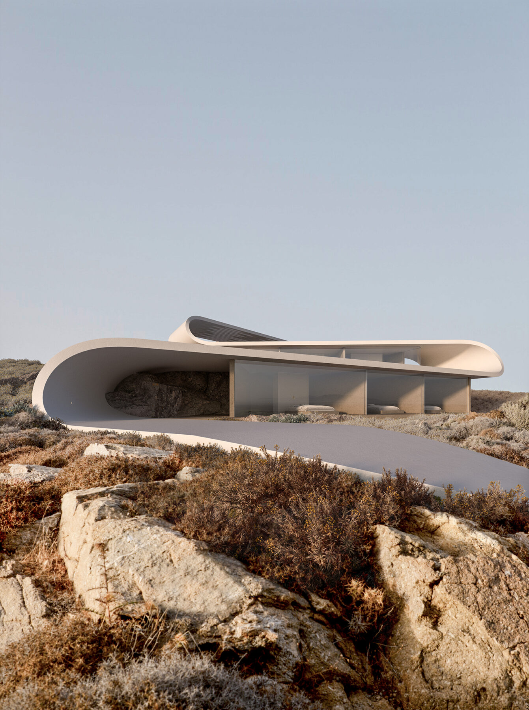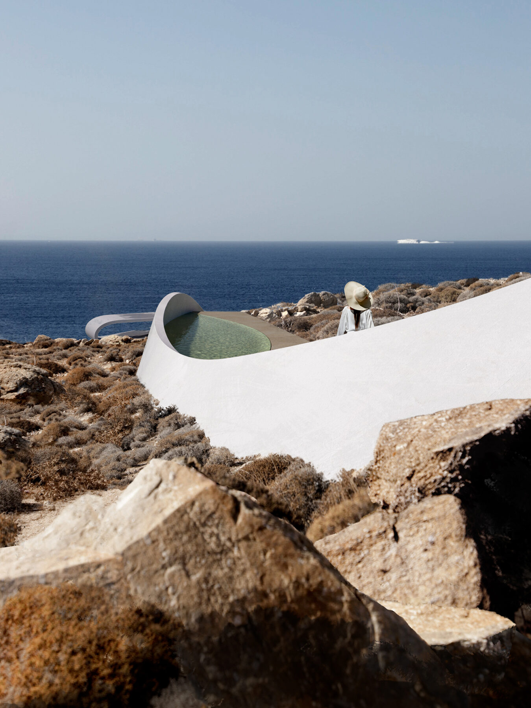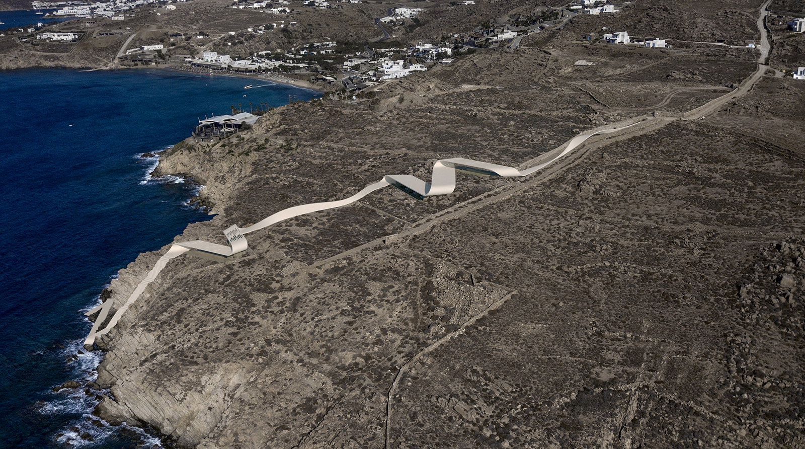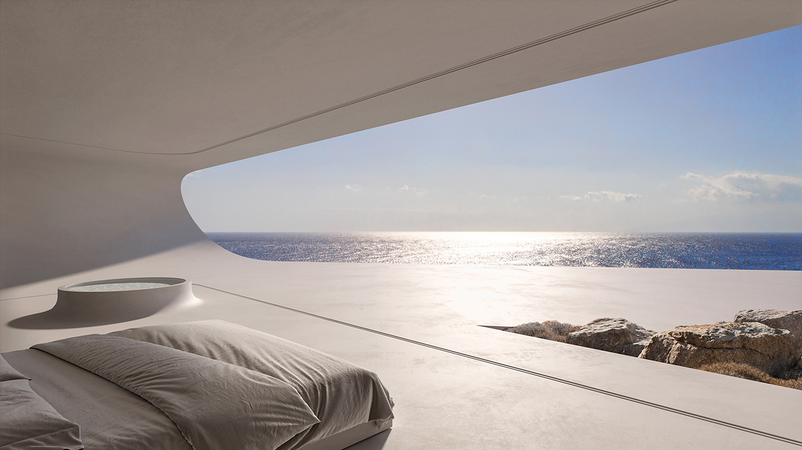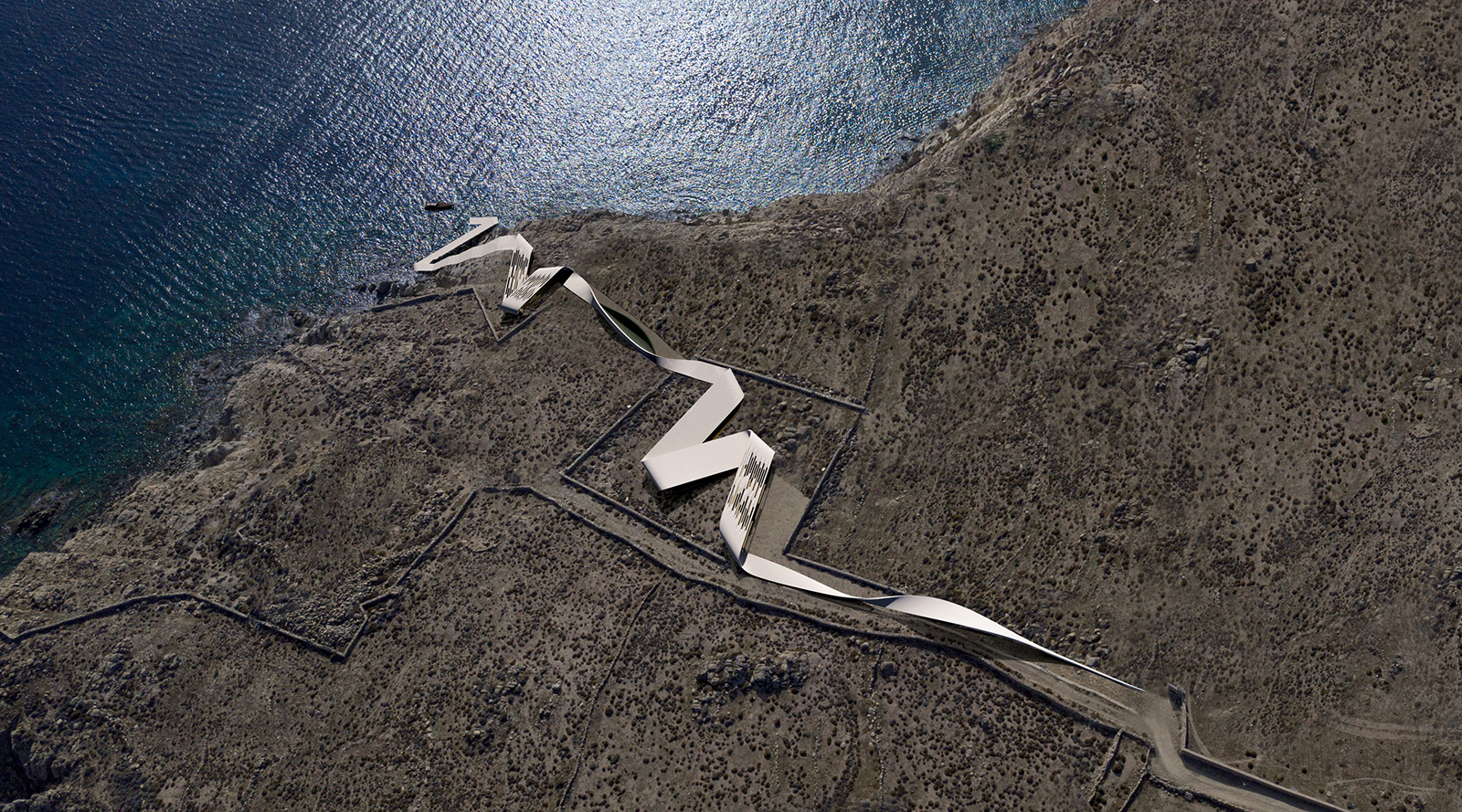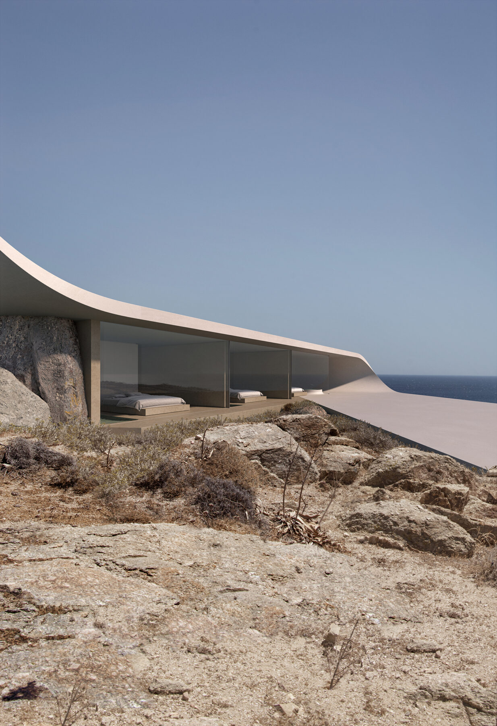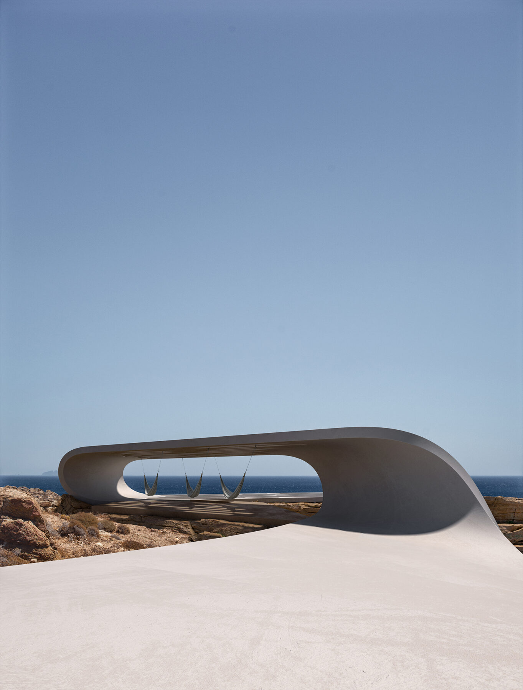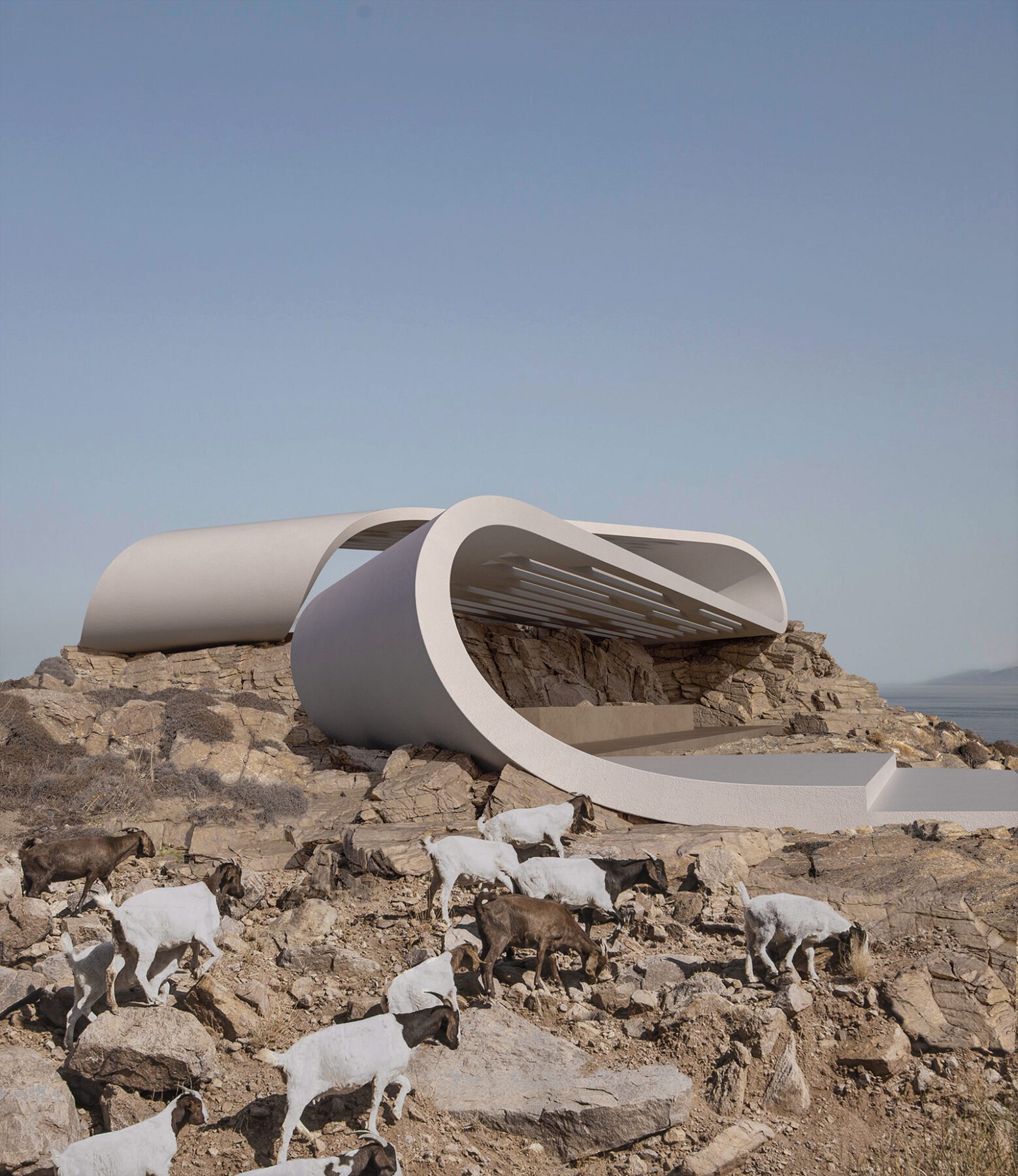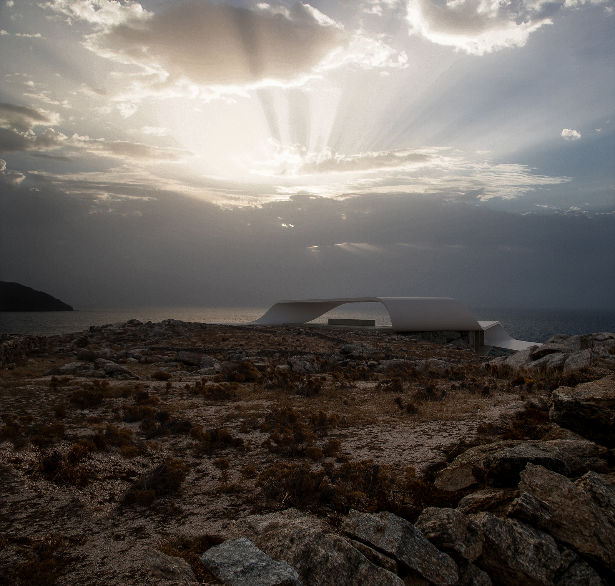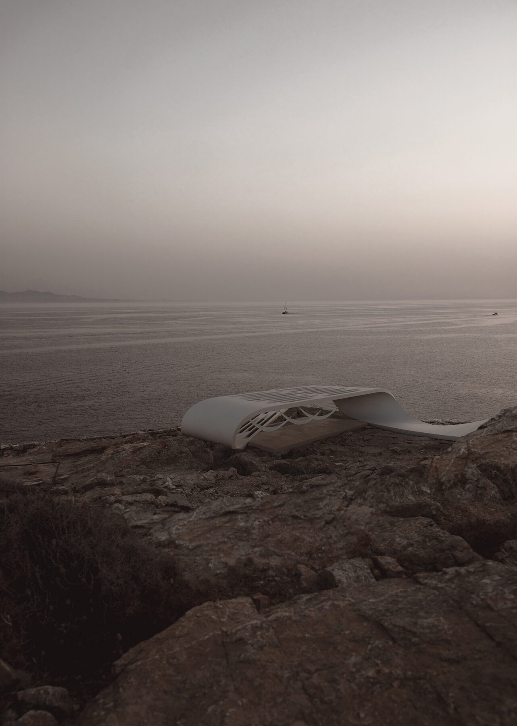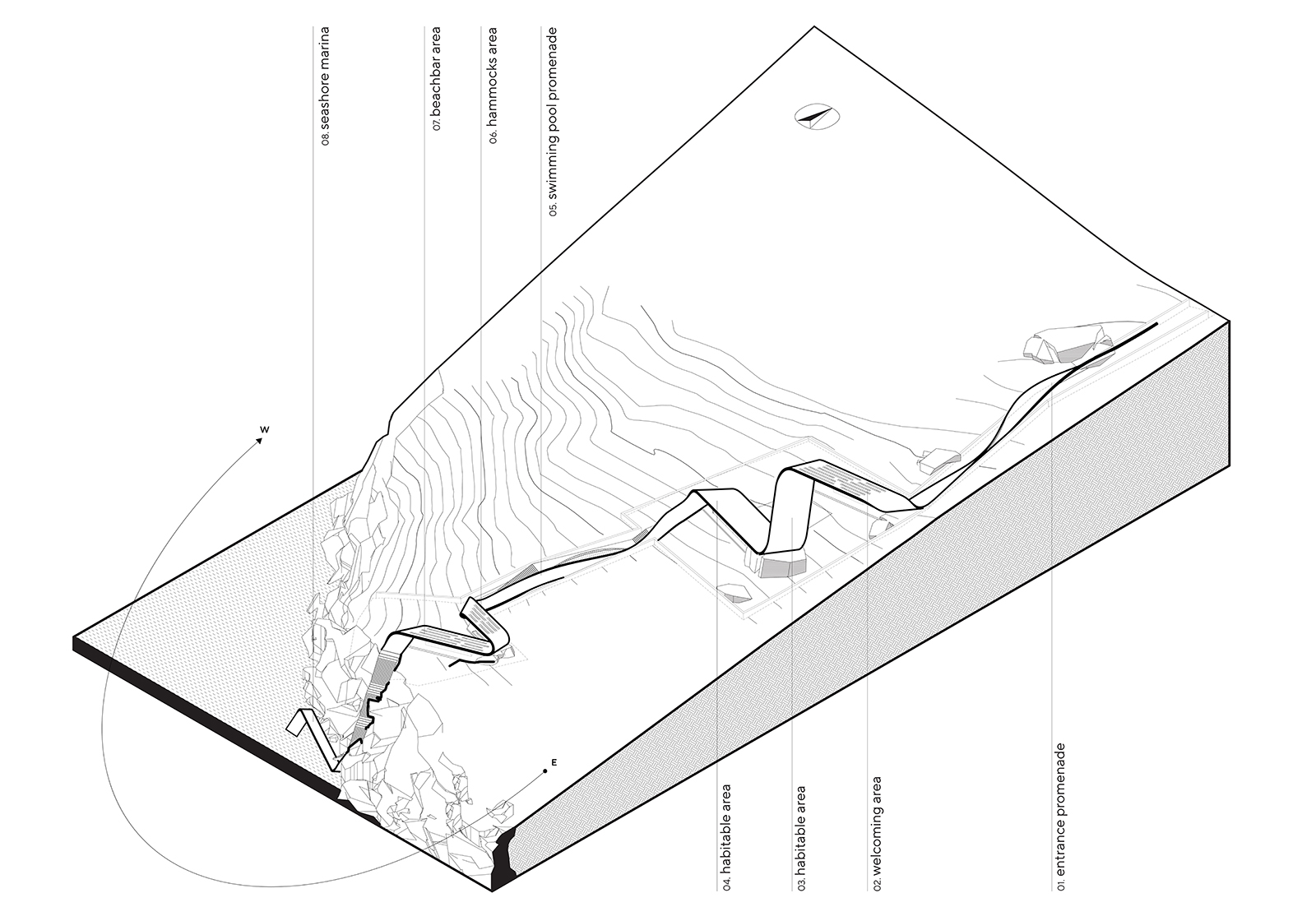The project Ribbon by gnb architects, won a merit at GRAIL Awards 2025 under the category Unrealized Architectural Study. The unique, wild Cycladic landscape, combined with the distinctive outline of the plot—an elongated, linear geometric formation with a high length-to-width ratio—gave rise to the central design concept of this villa.
The rock and the wind are the only architectural elements utilized; anything beyond them is entirely unnecessary.
The rock, as the primary structural component, defines mass, stability, and the connection to the raw earth, while the wind, as the dominant climatic force, dictates orientation, interactions with the environment, and the spatial flow between interior and exterior. There are no additional constructional gestures that could disrupt the balance between landscape and habitation.
These elements exist in a state of continuous, harmonious interaction, unfolding linearly along the length of the site. At times, they swirl, clash, and yield to the forces of nature; at others, they reconcile and continue their rhythmic course.
Some volumes sink into the earth, following the natural terrain, while others emerge once again, carried by the movement of the wind, until they finally reach the sea—where they dissolve and vanish into the landscape.
This entire choreography takes place without leaving the slightest imprint on the natural environment, like a ribbon unrolling over the hillside and ending at the sea. The entire structure appears as if it has merely been placed upon the landscape.
As a result of the transversal, linear organization of the typologies, functional clarity is achieved. Boundaries have disappeared.
The primary material of the construction is concrete, chosen as a direct continuation of the natural materiality of the landscape, evoking the texture of processed rock.
The composition of the concrete has been enriched with white pigment, serving as a reference to the local context.
Left raw and untreated, it allows the weathering of time to shape it, imprinting upon it the marks of the land itself.
The same principle of simplicity extends to the interior, where objects are kept to the absolute minimum, appearing as if they have simply been placed within the space, rather than imposed upon it.
Facts & Credits
Project title Ribbon
Typology Residential, Unrealized
Location Pyrgi, Mykonos, Greece
Architecture gnb architects
Status in progress, 2023
Gnb Team Andreas Giovanos, Maria Vlachou, Ioanna Tzorva, Charis Paraskevopoulos
Structural Engineering gnb architects
Interior Design gnb architects
Licencing gnb architects
Visualisation Spyros Boukas
Το έργο Ribbon των gnb architects , κέρδισε Έπαινο στα GRAIL Awards 2025 στην κατηγορία Μη υλοποιημένη μελέτη. Το μοναδικό, άγριο κυκλαδικό τοπίο σε συνδυασμό με το ιδιαίτερο περίγραμμα του οικοπέδου – επιμήκης, γραμμικός γεωμετρικός σχηματισμός με μεγάλο λόγο μήκους προς πλάτος – γέννησαν την κεντρική ιδέα για τη μελέτη αυτής της βίλας.
Ο βράχος και ο άνεμος είναι τα μοναδικά αρχιτεκτονικά στοιχεία που χρησιμοποιούνται, οτιδήποτε άλλο είναι τελείως περιττό.
Ο βράχος ως το βασικό δομικό στοιχείο που προσδιορίζει τη μάζα, τη σταθερότητα και τη σύνδεση με την άγρια γη και ο άνεμος, ως κυρίαρχη κλιματική δύναμη, επηρεάζει τον προσανατολισμό, τις αλληλεπιδράσεις με το περιβάλλον και τη ροή των εσωτερικών και εξωτερικών χώρων. Δεν υπάρχουν πρόσθετες κατασκευαστικές χειρονομίες που θα αλλοίωναν την ισορροπία ανάμεσα στο τοπίο και την κατοίκηση.
Τα στοιχεία αυτά βρίσκονται σε μια διαρκή αρμονική αλληλεπίδραση και ξεδιπλώνονται γραμμικά κατά μήκος του οικοπέδου. Άλλοτε στροβιλίζονται, μαλώνουν υπακούοντας στις δυνάμεις της φύσης και άλλοτε φιλιώνουν και συνεχίζουν την αρμονική πορεία τους. Άλλοτε βυθίζονται μέσα στο έδαφος αξιοποιώντας την κλίση του φυσικού εδάφους και άλλοτε αναδύονται πάλι ακολουθώντας την πορεία του ανέμου, ώσπου καταλήγουν τελικά στην θάλασσα όπου βυθίζονται και εξαφανίζονται στο τοπίο.
Όλη αυτή η χορογραφία γίνεται χωρίς το παραμικρό αποτύπωμα στο φυσικό τοπίο, σαν μια κορδέλα που ξετυλίγεται πάνω στο λόφο και καταλήγει στη θάλασσα.
Όλη η κατασκευή μοιάζει σαν ακουμπισμένη στο χώρο. Συνέπεια της διαμπερούς γραμμικής ανάπτυξης των τυπολογιών είναι η λειτουργική καθαρότητα. Τα όρια έχουν εξαφανιστεί.
Το βασικό υλικό της κατασκευής είναι το σκυρόδεμα, το οποίο επιλέγεται ως συνέχεια της φυσικής υλικότητας το τοπίου, παραπέμποντας στον επεξεργασμένο βράχο.
Η σύνθεση του σκυροδέματος έχει ενισχυθεί με λευκή χρωστική ως μια αναφορά στον τόπο και είναι γυμνό, ακατέργαστο ώστε να δέχεται τη φθορά του χρόνου να το διαμορφώσει και να αφήσει πάνω του τα σημάδια του τόπου.
Η ίδια απλότητα ακολουθείται και στο εσωτερικό αφού τα αντικείμενα είναι τα απολύτως απαραίτητα, και αυτά σαν ακουμπισμένα στο χώρο.
Στοιχεία έργου
Τίτλος έργου Ribbon
Τυπολογία Κατοικία
Τοποθεσία Πυργί, Μύκονος , Ελλάδα
Αρχιτεκτονική μελέτη gnb architects
Στάδιο εν εξελίξει , 2023
Ομάδα Μελέτης Gnb Ανδρέας Γιοβάνος, Μαρία Βλάχου, Ιωάννα Τζόρβα, Χάρης Παρασκευόπουλος
Στατική Μελέτη gnb architects
Μελέτη Εσωτερικών χώρων gnb architects
Αδειοδότηση gnb architects
Τρισδιάστατη απεικόνιση Σπύρος Μπούκας
Kείμενο από τους δημιουργούς
READ ALSO: Patio House by Creative Architects | won an award at GRAIL Awards 2025
