Riken Yamamoto received the Pritzker Architecture Prize 2024, considered to be architecture’s highest honour, becoming the 9th Japanese architect to receive this prize.
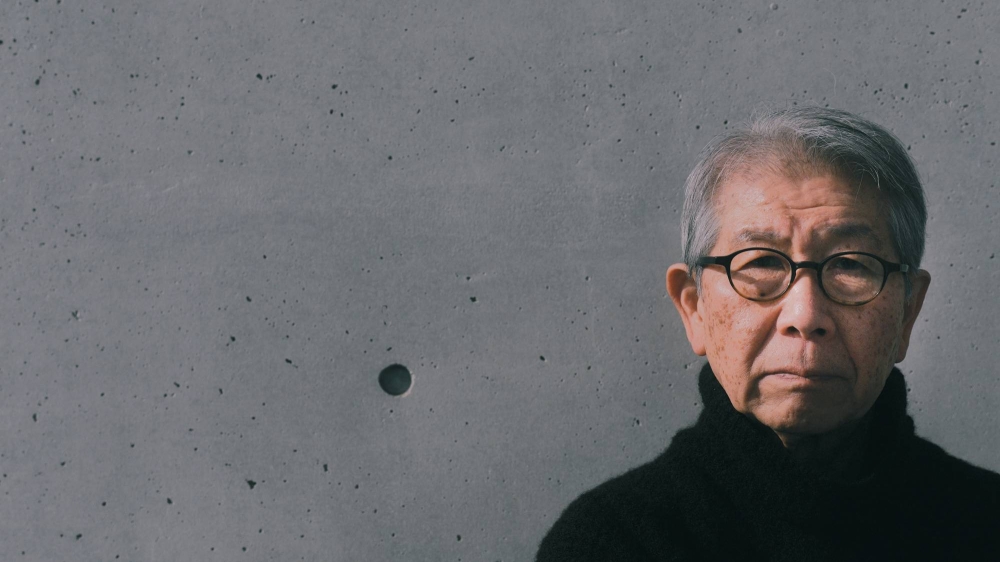
On the occasion, architect and Jury Chair and 2016 Pritzker Prize Laureate, Alejandro Aravena stated about Yamamoto’s work that “one of the things we need most in the future of cities is to create conditions through architecture that multiply the opportunities for people to come together and interact. By carefully blurring the boundary between public and private, Yamamoto contributes positively beyond the brief to enable community. He is a reassuring architect who brings dignity to everyday life. Normality becomes extraordinary. Calmness leads to splendor.”
Born in 1945 in Beijing, Riken Yamamoto graduated from the Department of Architecture at the College of Science and Technology of the Nihon University in 1968, widening in 1971 his studies with an MA from the Tokyo University of Arts, Faculty of Architecture. He founded the Yamamoto & Field Shop Co., Ltd in 1973 and developed his teaching activities as a Professor at the Kogakuin University Department of Architecture from 2002 to 2007 and as a Visiting Professor and Special-appointment Professor at the Graduate School of Architecture of the Yokohama National University and at the Graduate school of Engineering of the Nihon University, respectively.He has been awarded with many architecture awards.
“For him a building has a public function even when it is private.” refer the Jury Citation while adding that “His architecture does not dictate activities, rather it enables people to shape their own lives within his buildings with elegance, normality, poetry and joy.”
During a career spanning the last five decades, he had worked with steel, concrete and glass in order to design buildings with multiple layers of function or use, encouraging social interaction. Curved walls, arched portals, cubic volumes, transparent walls, rooftop gardens and terraces, outdoor areas in constant interaction with indoor spaces are only some of the typologies, prototypes or elements he has used in his projects, avoiding to adopt a single architectural “identity”.
Yamamoto is often associated with his work in social housing. His approach was partially inspired by personal memories and and intimate images of the places where he had lived. He has expressed his agony and vision concerning the Japanese housing policy, the role of community, the collective values, the everyday life, the mutual aid and the neighbours’ bonds.
“A new system can be created by opening up housing to the local community through diverse activities, so that even people living by themselves do not remain isolated.”
Riken Yamamoto
Selected Works
Yamakawa Villa in Japan, Nagano Prefecture | 1977
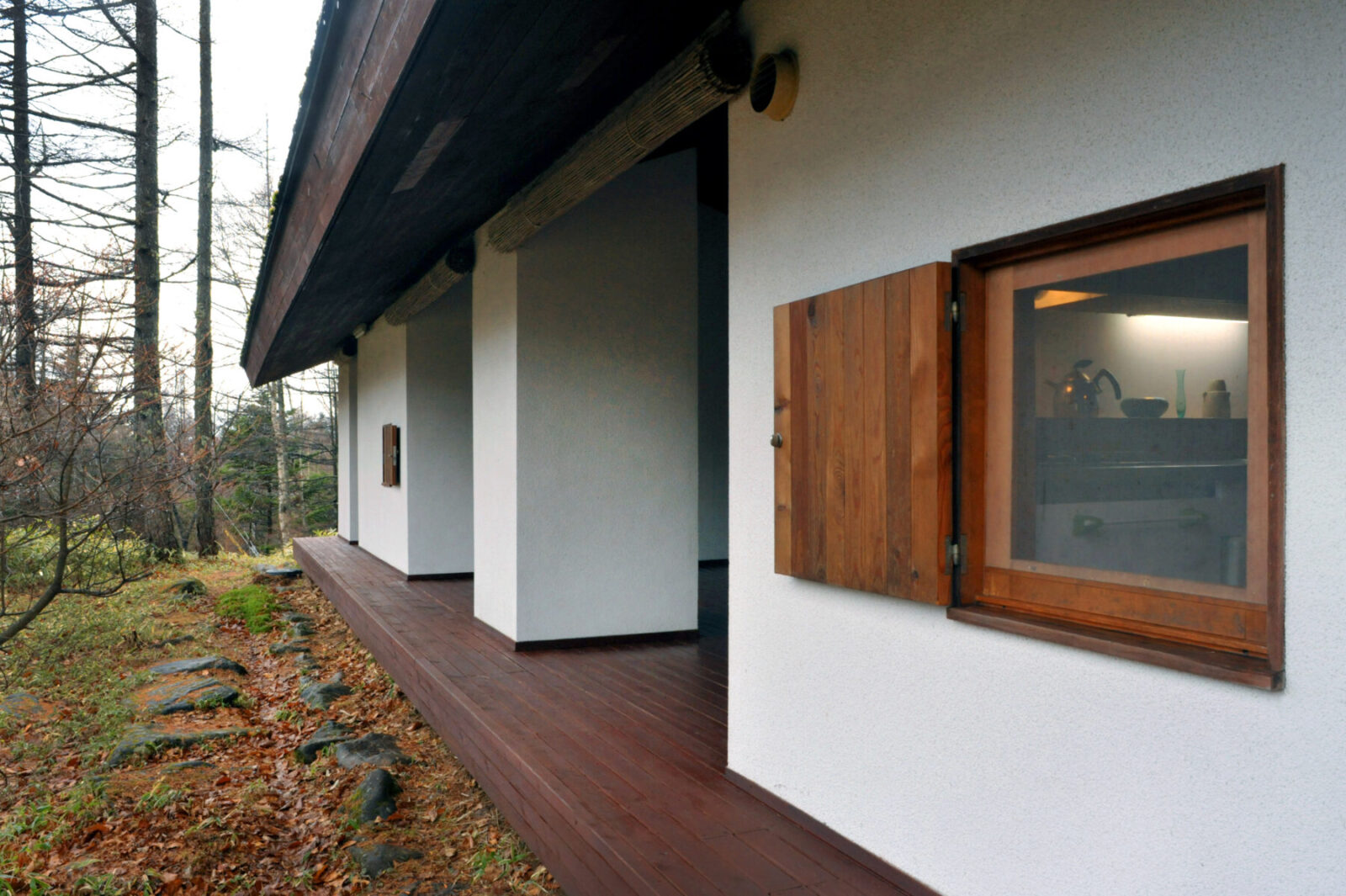
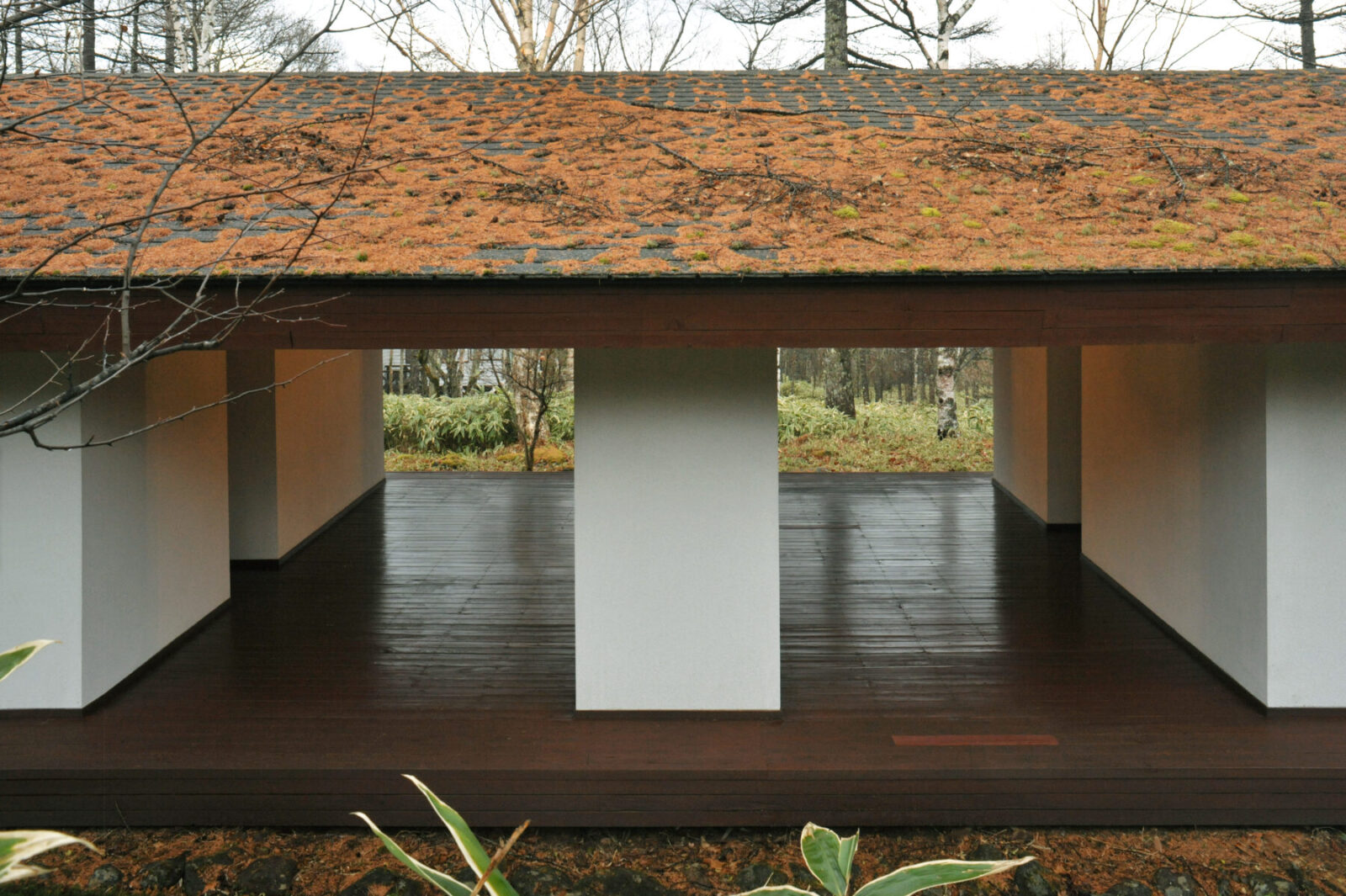
Referring to Yamakawa Villa, Rikar Yamamoto narates the projects’ story : “After making a few basic requests, Mr. Yamakawa had very little to say. He wanted a spacious terrace–a place that was like a living room where he could also take his meals and relax the whole day long. The villa would be used mainly as a summer retreat; it would not be used in winter. Those were his only conditions. We therefore designed a house that seemed to be all terrace. (…)
A number of rooms stand, separated from one another, in the middle of the woods, and a single roof covers them all.”
GAZEBO in Japan, Kanagawa Prefecture | 1986
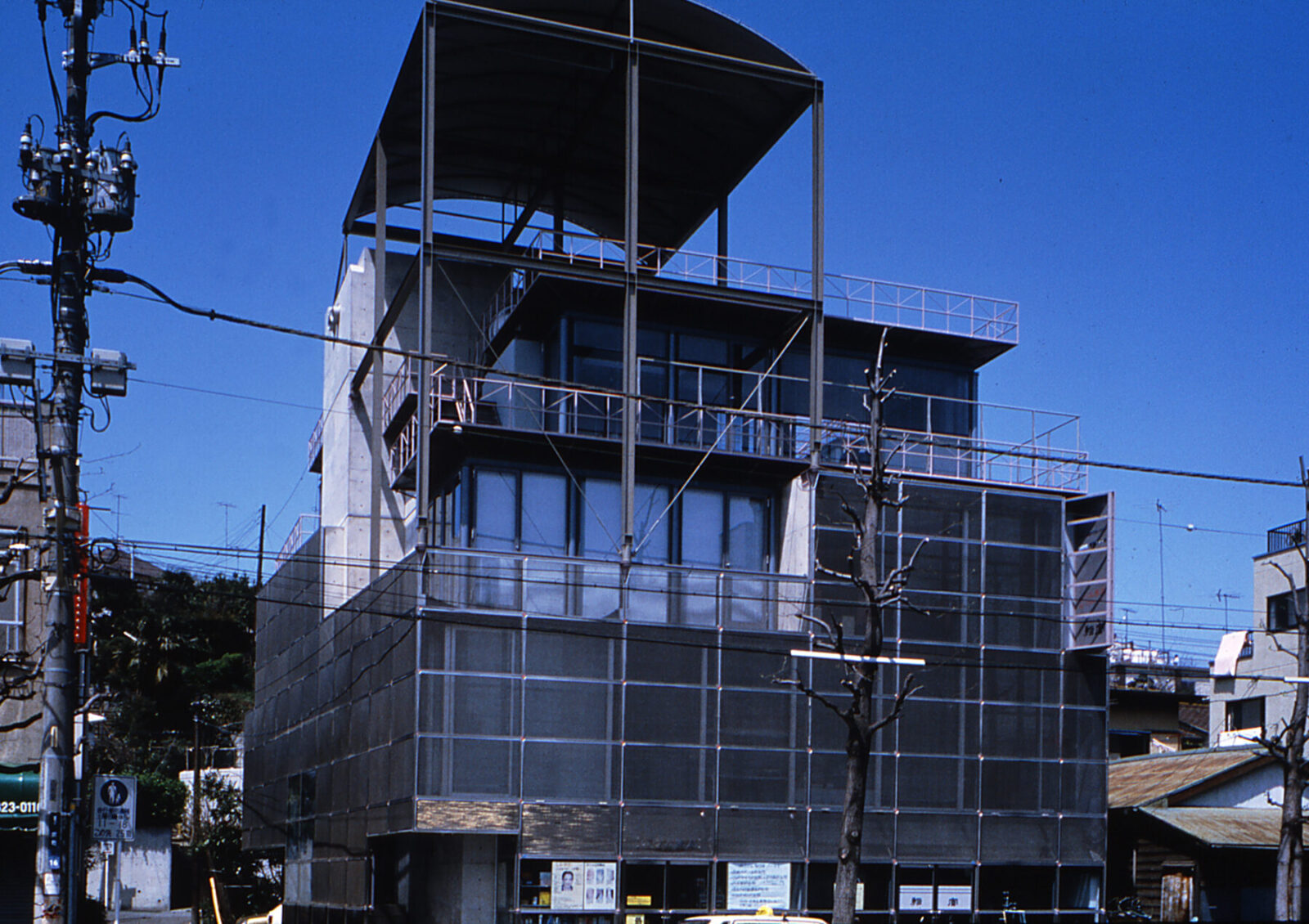
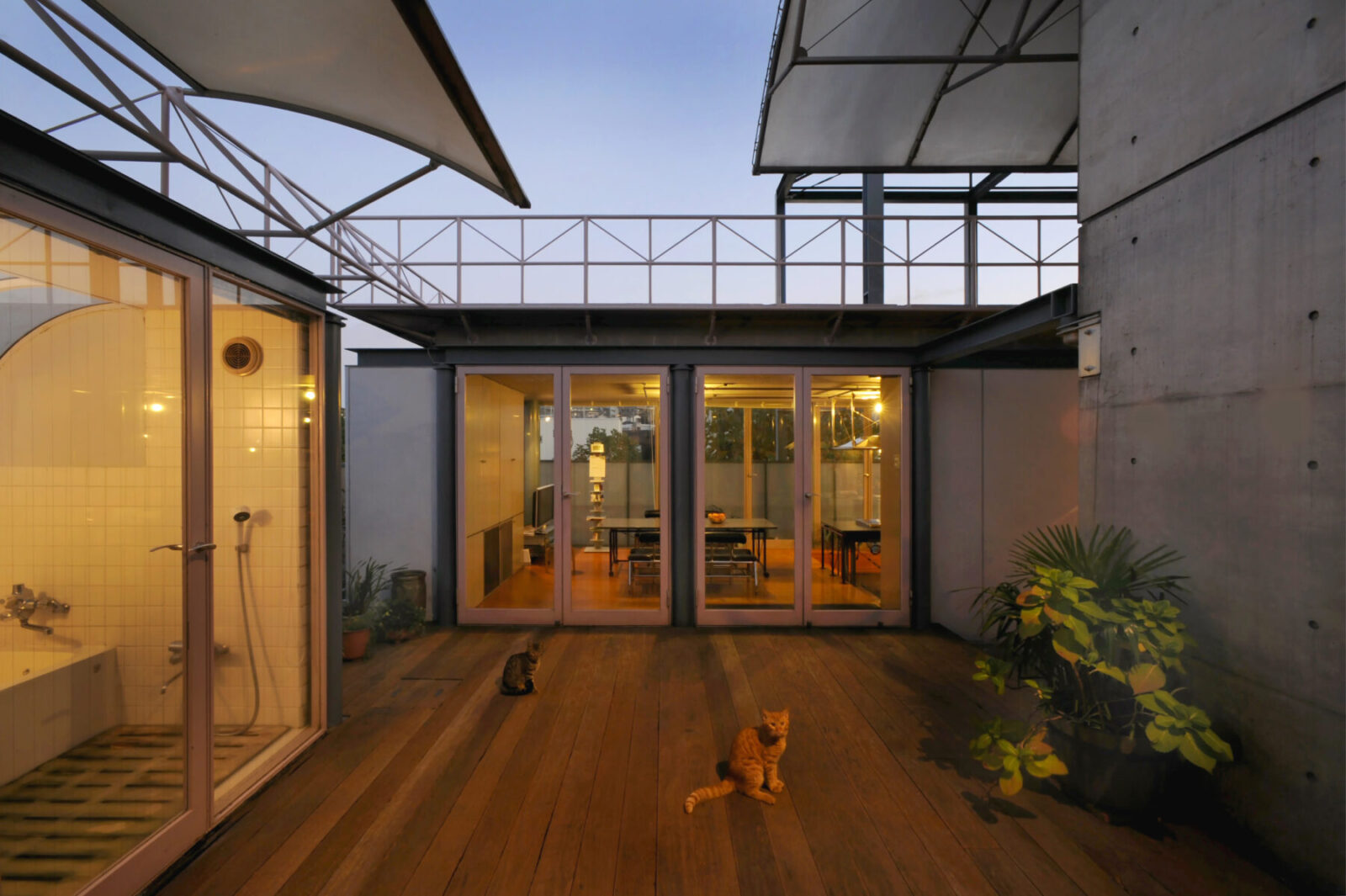
“Gazebo is my own house in Yokohama.” explains Rikar Yamamoto. “The rooftop of the three-story building across the alley is filled to the brim with various plants. I exchange morning greetings with the old lady who is watering those plants or hanging wash on the rooftop. It’s getting quite warm, isn’t it? While I am at it, I greet the old lady who is hanging wash on the rooftop two houses away as well.”
“The everyday life of the local community takes place about four floors above ground level.”
Rikar Yamamoto
Hotakubo Housing in Japan, Kumamoto Prefecture | 1991
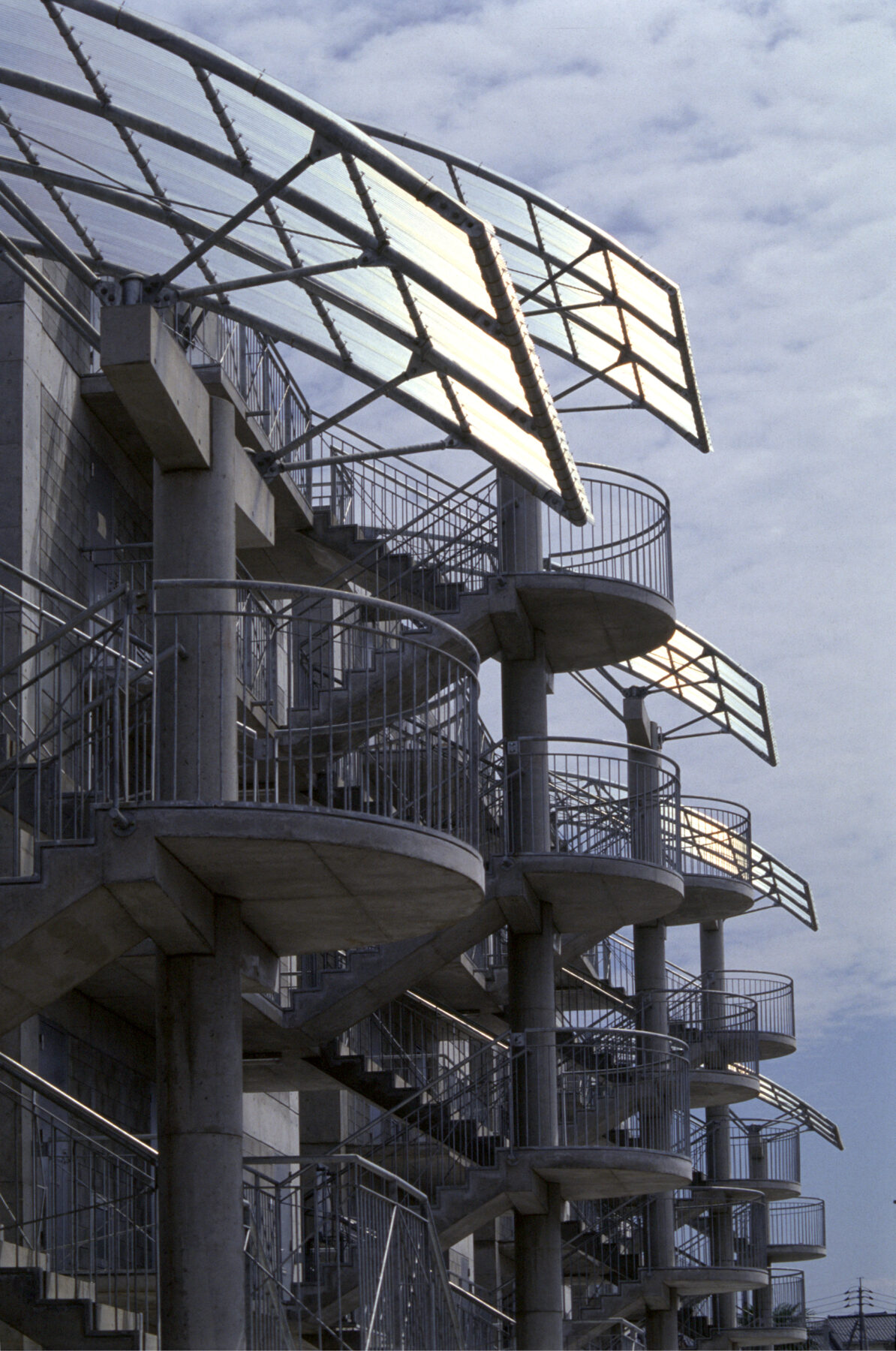
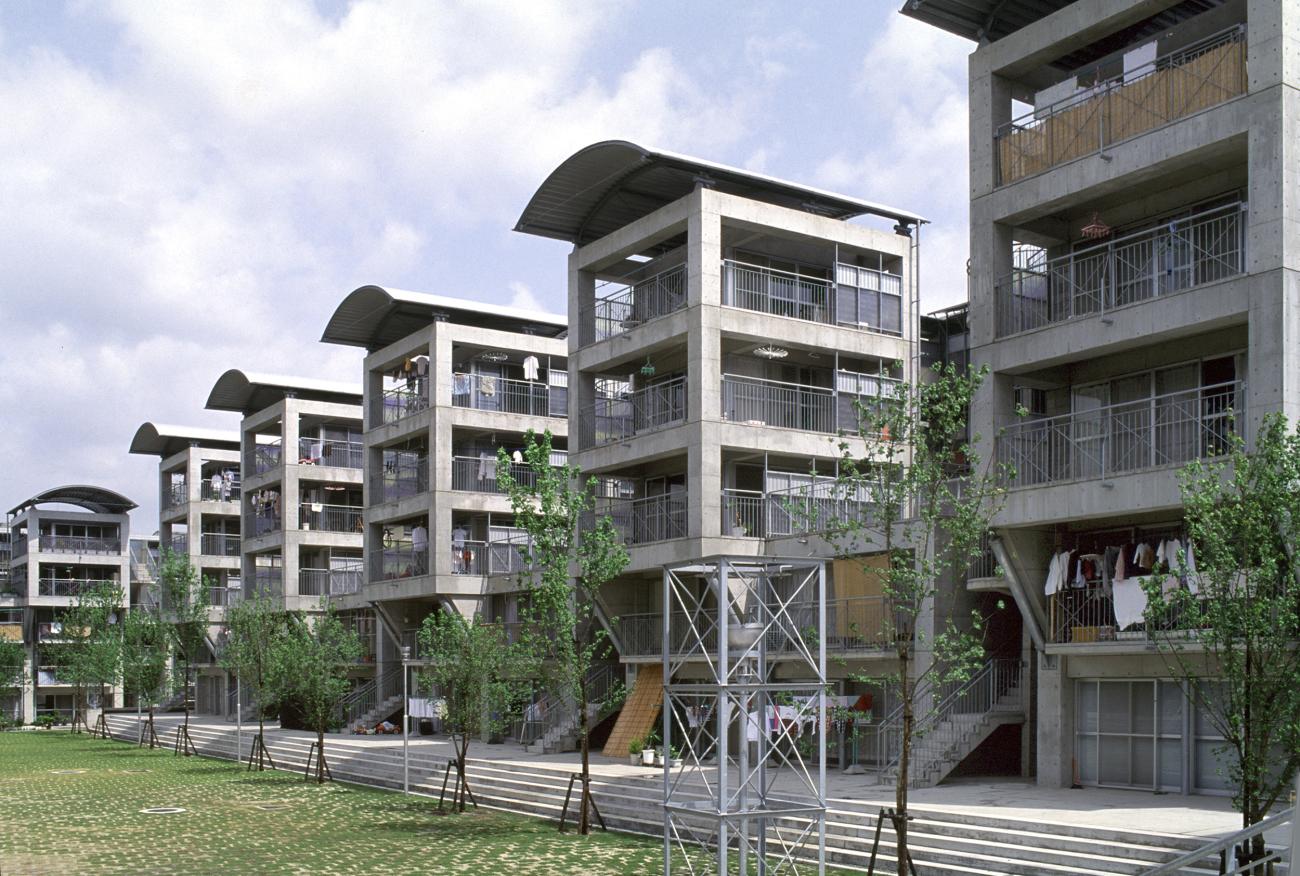
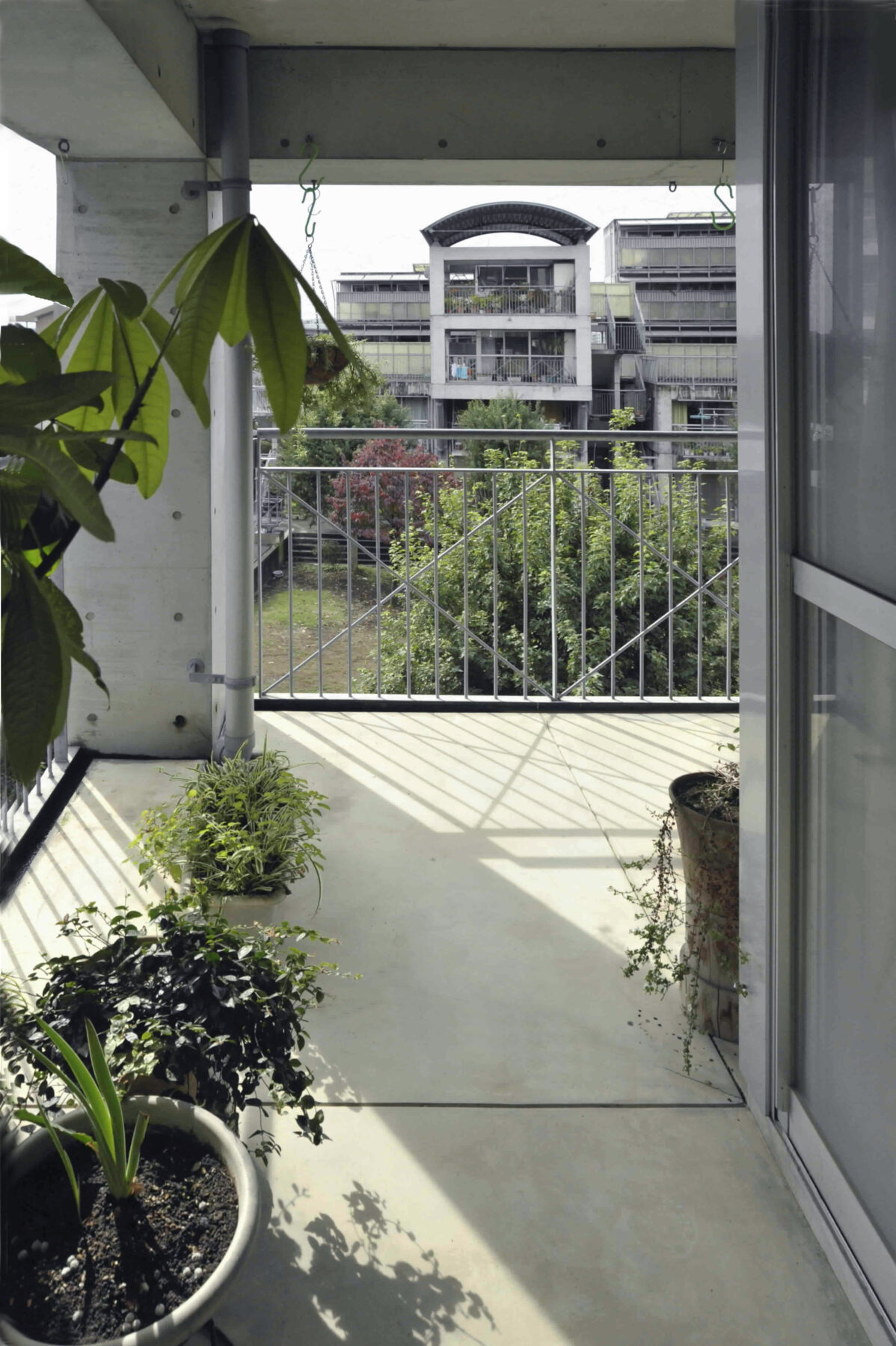
How might these units accommodating 110 entirely different families be conceived as a community? Riken Yamamoto gave that question a great deal of thought. The result was this arrangement of buildings organized around a central space. It was based on the idea of threshold. The open space in the center of the site cannot be accessed except through the units. The units serve as gates to the central open space.
Yokosuka Museum of Art in Japan, Kanagawa prefecture | 2006
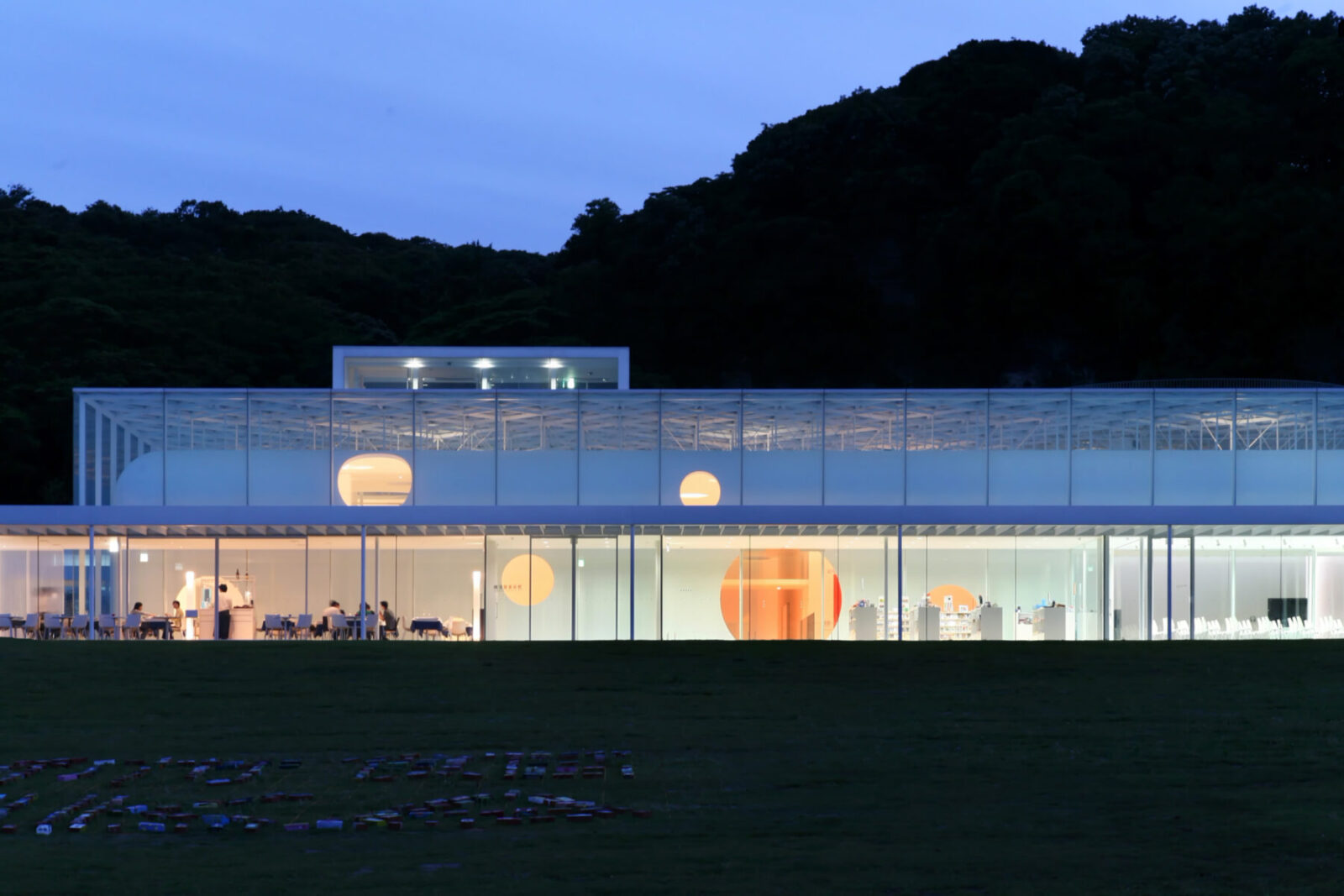
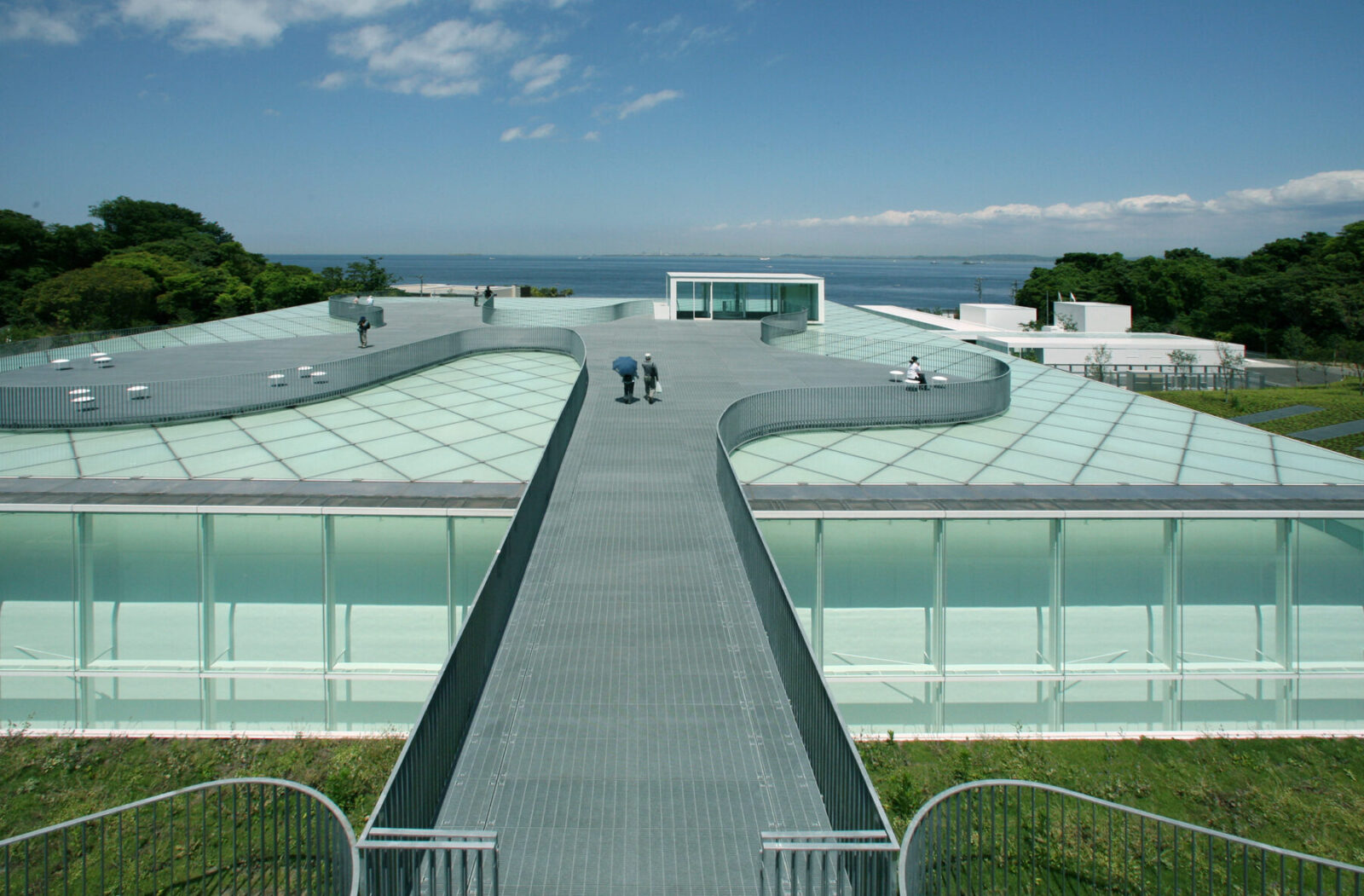
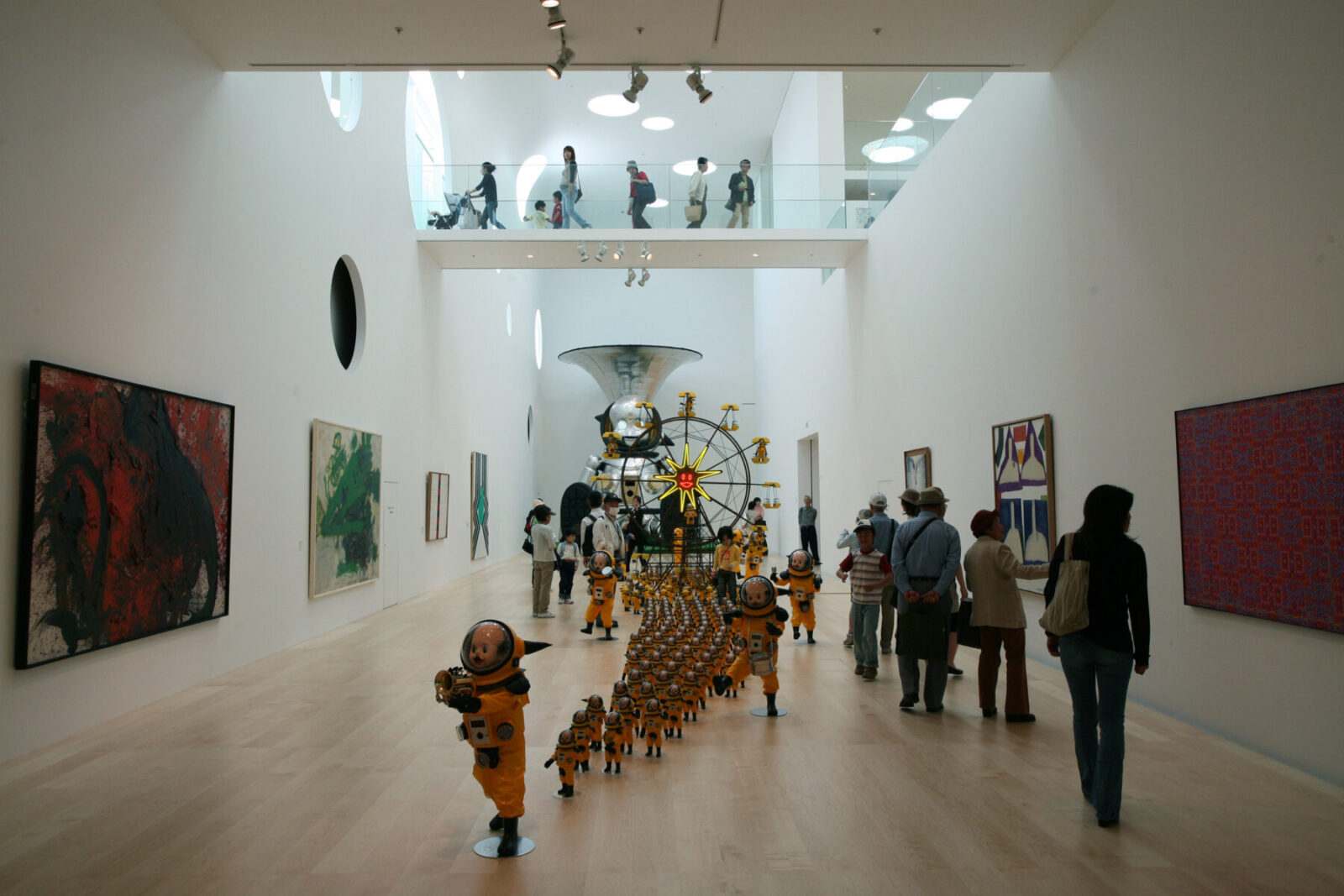
Facing the sea to the north and surrounded by mountains, the site has the valley topography typical of Yokosuka. We buried most of the architectural volume in the ground to create a museum in communication with the natural landscape. The interior space is planned as nested boxes: the edge part is for open public facilities such as restaurants and workshop rooms; the central part is for sensitive facilities for exhibition and collection. This system solves the severe environmental problems associated with the seaside site.
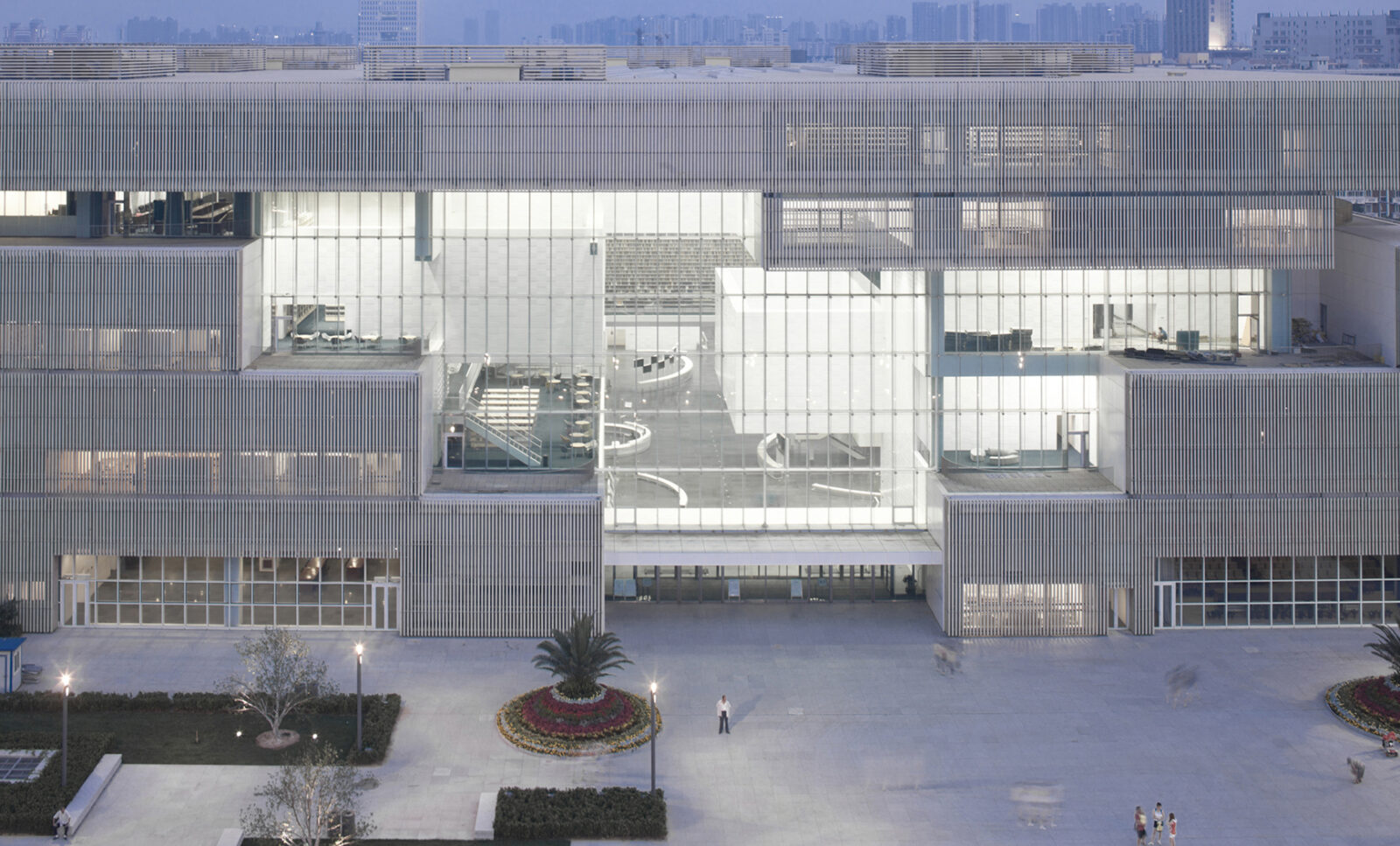
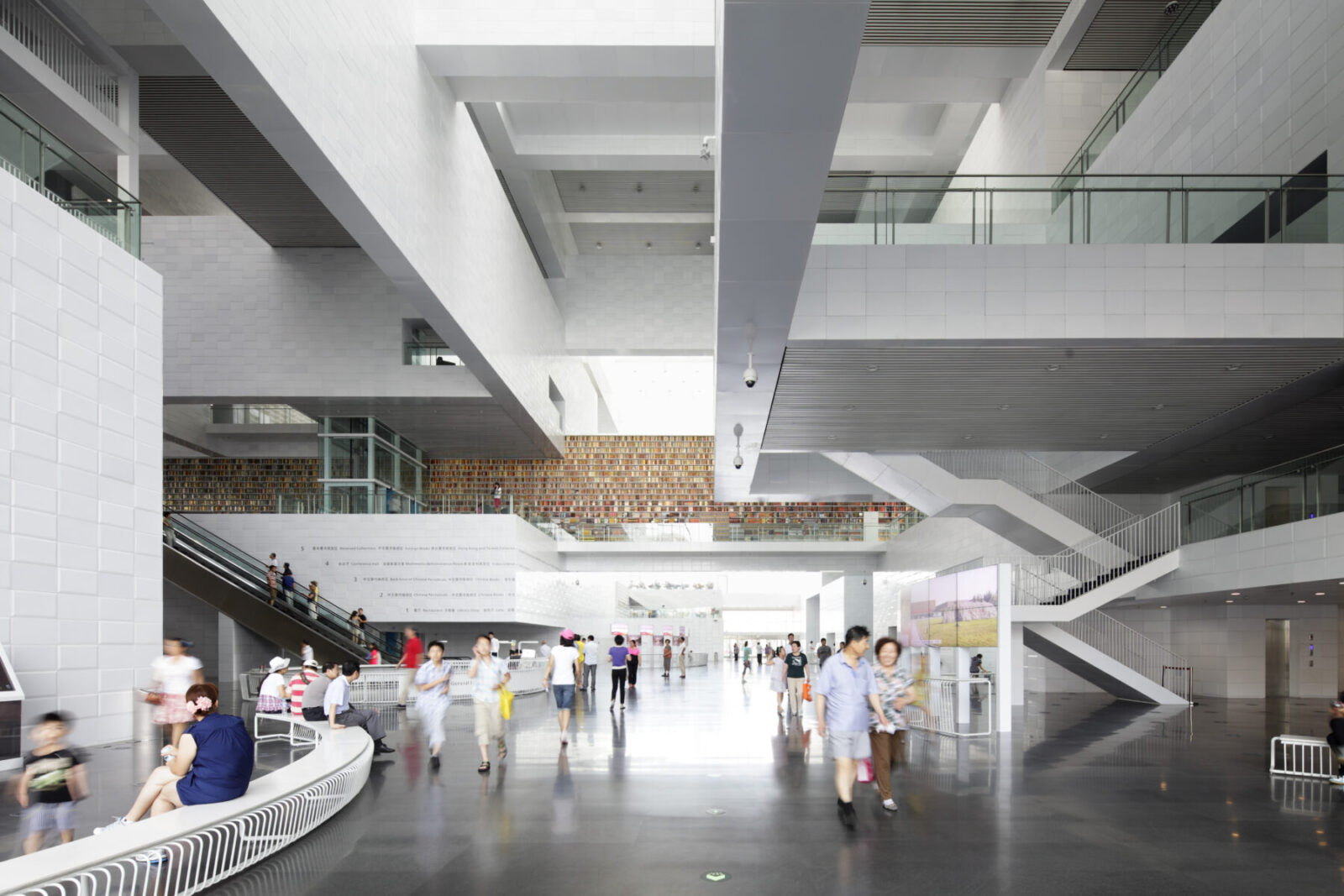
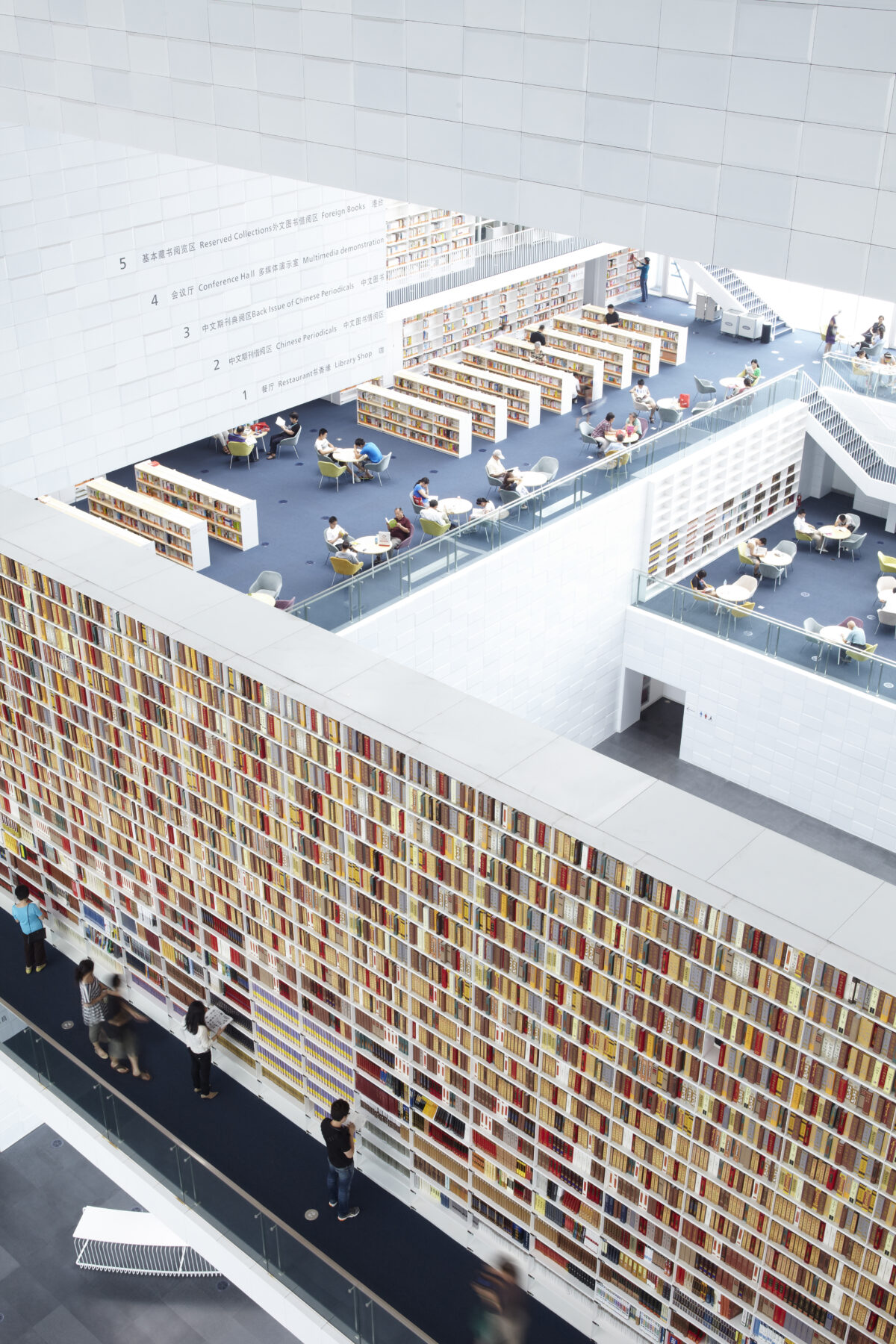
The entire library is a space enclosed by bookshelves.
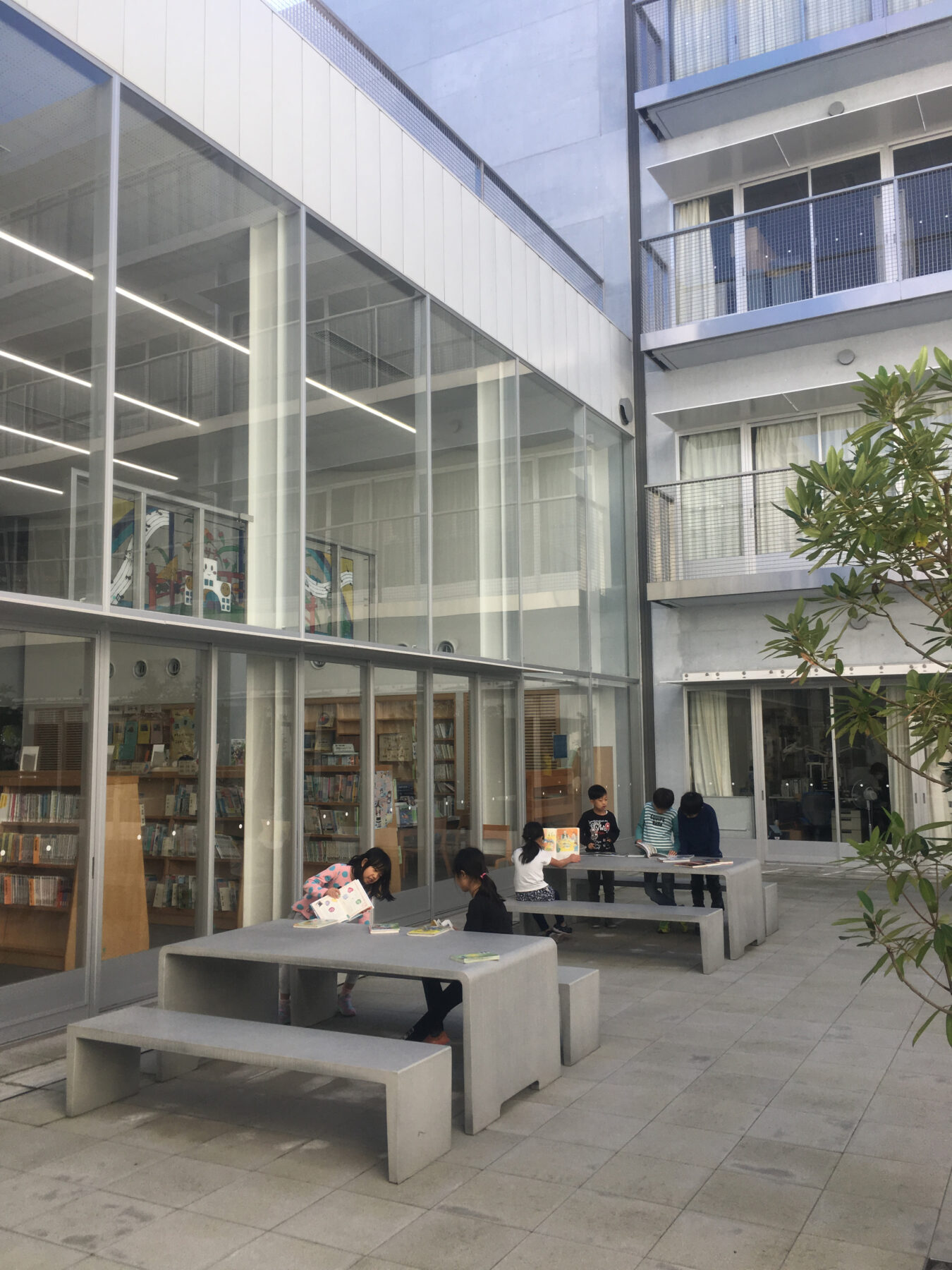
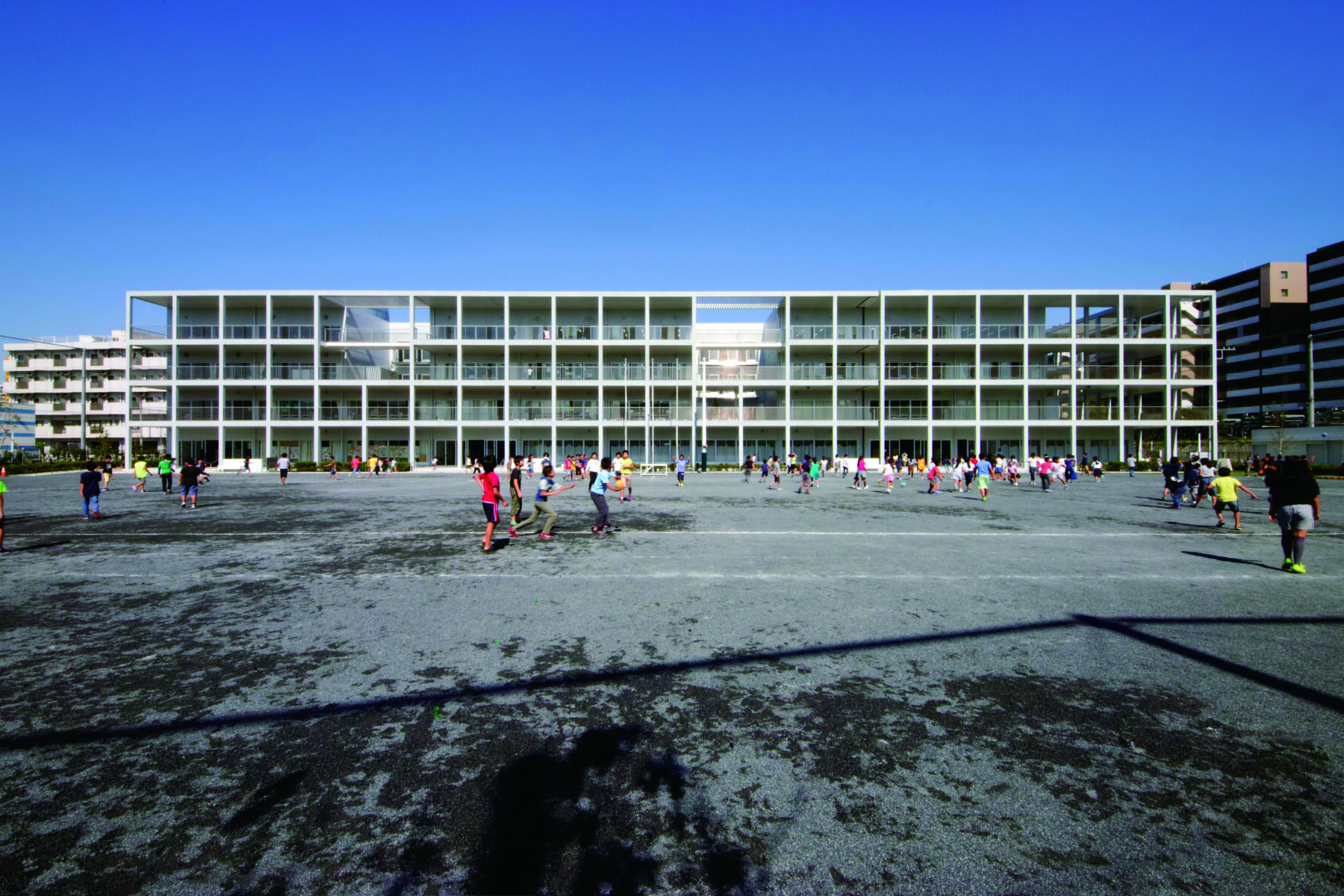
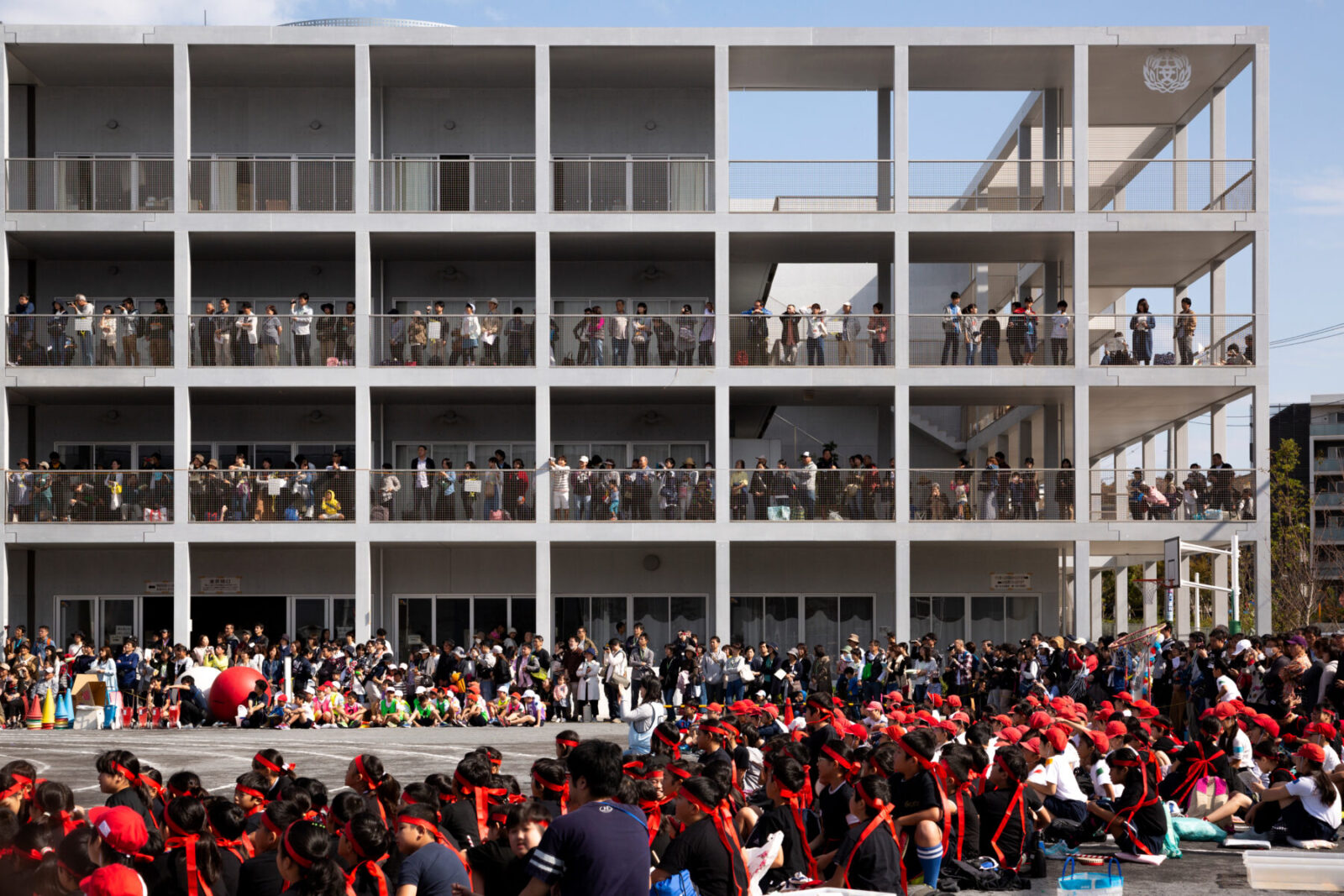
Text References
Ricken Yamamoto original site
The Pritzker Architecture Prize
READ ALSO: ESO 2024: "DOWN TO EARTH"// Meet the speakers // Ora Ito