Το έργο “Villa V” από το γραφείο Aristides Dallas Architects, έλαβε Επαινο στα GRAIL Awards 2024 και αφορά το σχεδιασμό εξοχικής κατοικία σε μια απότομη βραχώδη πλαγιά της βορειοδυτικής Κέρκυρας. Η σύνθεση ενσωματώνει δύο αντίρροπες τάσεις. Αναπτύσσεται παράλληλα στην υψομετρία και αγκυρώνεται ήπια στο ανάγλυφο με πέτρινους αναλληματικούς τοίχους. Προβάλλει δε από αυτό με τοπικές εξάρσεις, σαν συγκλίνουσες τεκτονικές πλάκες που αποκαλύφθηκαν και ανοίγεται προς την απρόσκοπτη θέα στη θάλασσα.
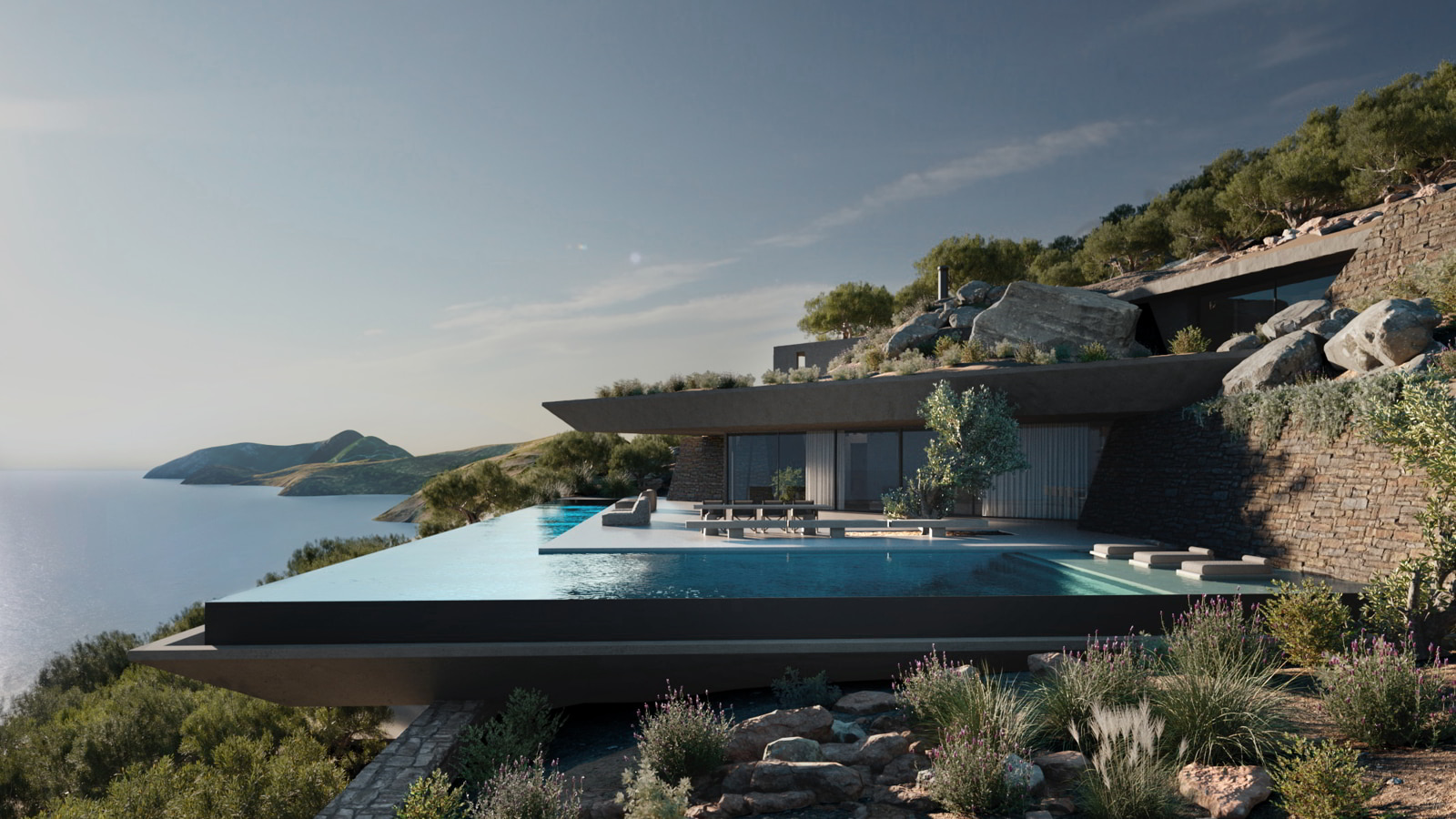
Το κτίριο αναπτύσσεται σε τρεις στάθμες, παρακολουθώντας την κλίση του εδάφους, με τη μεσαία να φιλοξενεί τους κοινόχρηστους χώρους. Ένα σύστημα από δύο παχιές πλάκες υπό γωνία 45 μοιρών μεταξύ τους, που εδράζονται πάνω στους πέτρινους τοίχους, αποτελεί το κέντρο της σύνθεσης και προσανατολίζεται στην απέναντι βραχονησίδα της Κυραδικαίας. Τα δωμάτια διατάσσονται γύρω του, διατηρώντας λειτουργική και μορφολογική σύνδεση μαζί του. Εκφράζονται ως διακοπές της πέτρας, έχουν διακριτική παρουσία και αφήνουν τη φύση να πλησιάσει. Οι χώροι του κτιρίου προσεγγίζονται ως στάσεις σε μια συνεχή οφιοειδή καθοδική πορεία προς τη θάλασσα που θα διατρέξει όλη τη σύνθεση.
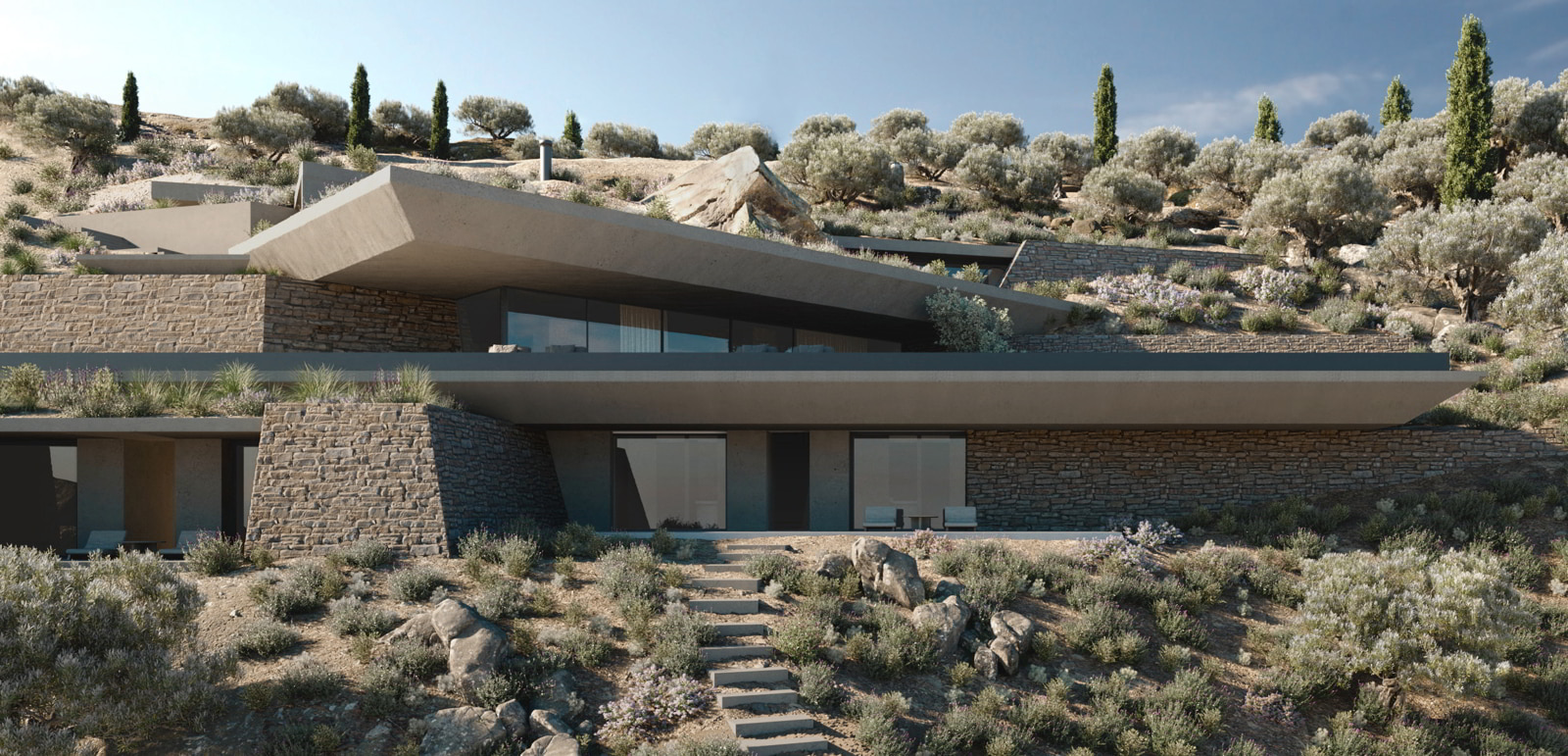
Η είσοδος γίνεται μέσω μιας υπαίθριας σκάλας στο πίσω μέρος που οδηγεί στο επίπεδο των κοινόχρηστων χώρων. Από τη μεσοστάθμη της εισόδου με μεγάλο ελεύθερο ύψος, το βλέμμα φτάνει διαμέσου της κουζίνας και του καθιστικού μέχρι τη θάλασσα. Μια μικρή σκάλα θα οδηγήσει στο καθιστικό, και στη συνέχεια στο πρώτο ζεύγος δωματίων. Το καθιστικό ενοποιείται με τη μεγάλη αυλή με μια ενιαία γυάλινη όψη. Εναλλακτικά, μια γρήγορη σκάλα μάς ανεβάζει στο κύριο υπνοδωμάτιο, μέσω μιας μικρής εσωτερικής γέφυρας. Διασχίζοντας τους κοινόχρηστους χώρους συναντάμε την κατάβαση προς και το δεύτερο ζεύγος δωματίων.
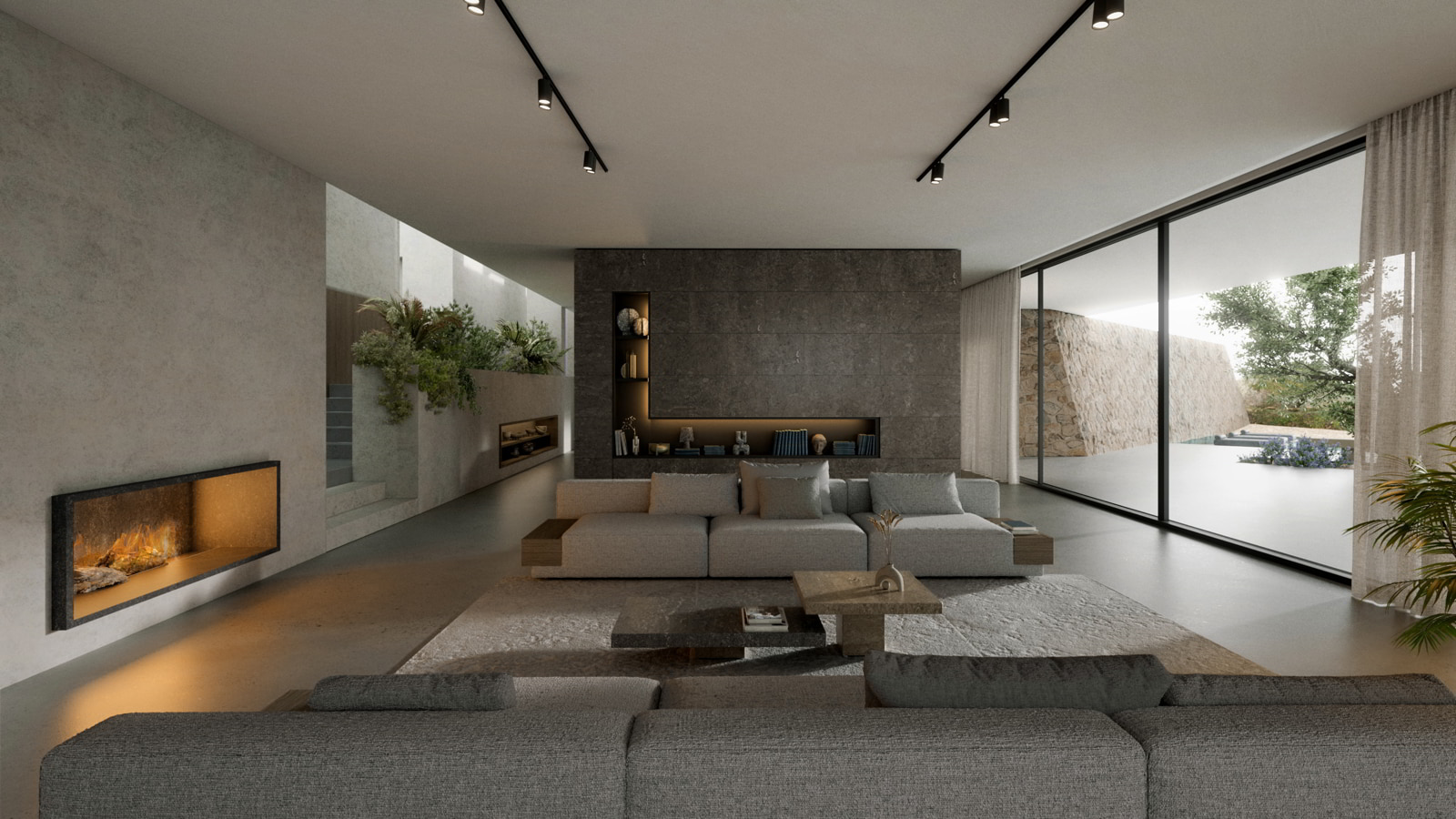
Το έργο αποτελεί στον πυρήνα του μια τοπιακή διαμόρφωση με επιμέρους εξάρσεις. Ενσωματώνεται στο τοπίο όσο και αντιτίθεται προς αυτό σε μια ευαίσθητη ισορροπία.
Στοιχεία έργου
Τίτλος έργου: Villa V
Τύπος έργου: Σχεδιασμός κατοικίας
Τοποθεσία έργου: Κέρκυρα, Ελλάδα
Αρχιτεκτονική: Aristides Dallas Architects
Υπεύθυνος έργου: Μενέλαος Γιαννόπουλος
Ομάδα μελέτης: Αντώνης Αυγερινού, Θεοδώρα Μπόμπορη, Μαρία Λάσκου, Σπυρίδων Λουκίδης, Άρτεμις Παναγιώτου, Αριστοτέλης Σαμπροβαλάκης, Δημήτρης Στατίρης, Ιωάννης Βλάχος, Αλεξάνδρα Ζαράνη
Στατική μελέτη: Dedes – Roditis & Associates Engineers
Μηχανολογική μελέτη: Αντώνης Απέργης
3D απεικονίσεις: Κατερίνα Ιακωβάκη
Κείμενο: Από τους αρχιτέκτονες
“Villa V” by Aristides Dallas Architects, was awarded with Merit at GRAIL Awards 2024. The project is about a vacation residence located in a steep rocky slope of northwest Corfu. The composition incorporates two opposite tendencies. It develops parallel to the contours, being anchored to the slope in a gentle way through retaining stone walls. On the other hand, it comes up like convergent tectonic plates that emerge, while it opens to the unobstructed sea view.
The building develops in three levels, following the inclination of the ground. The middle one hosts the common spaces. A pair of thick slabs in a 45 degree angle stands on the stone walls, forming the composition center, facing the nearby rock island. The bedrooms are arranged around the composition center maintaining a functional and morphological relation with it. They are expressed as gaps on the stone walls, keeping a discreet presence and allow the nature to surround them.
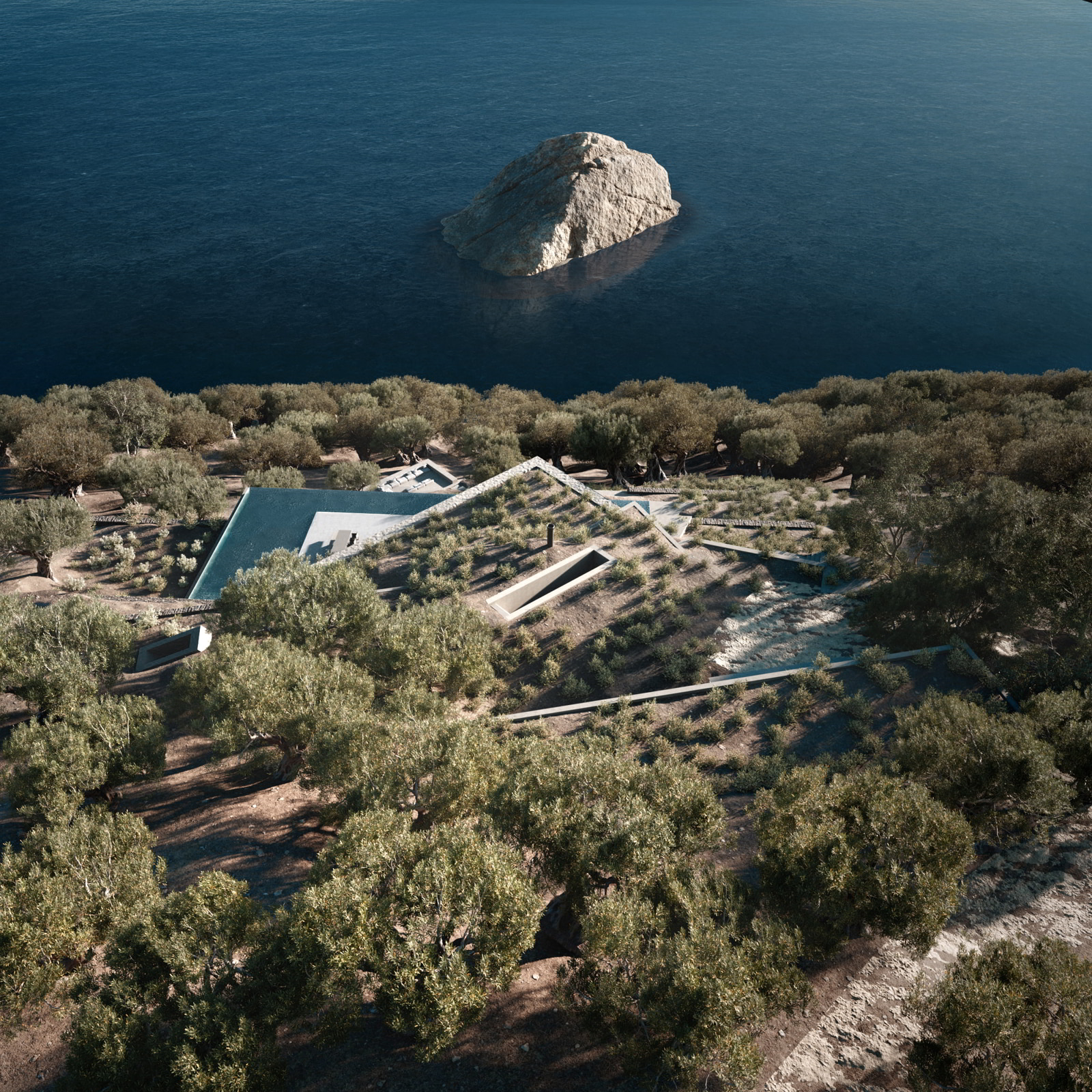
The building is approached through an open staircase at the back, leading to the common space level. From the middle level of the entrance, one’s look will go through the living room and the kitchen, and reach the sea. A small stair will lead to the living room and eventually to the first pair of bedrooms. The common spaces unify with the big terrace through a continuous glass façade. Alternatively, a small stair will lead up to the master bedroom through a small internal bridge. Crossing the living room and the kitchen, the passage to the second pair of bedrooms is revealed.
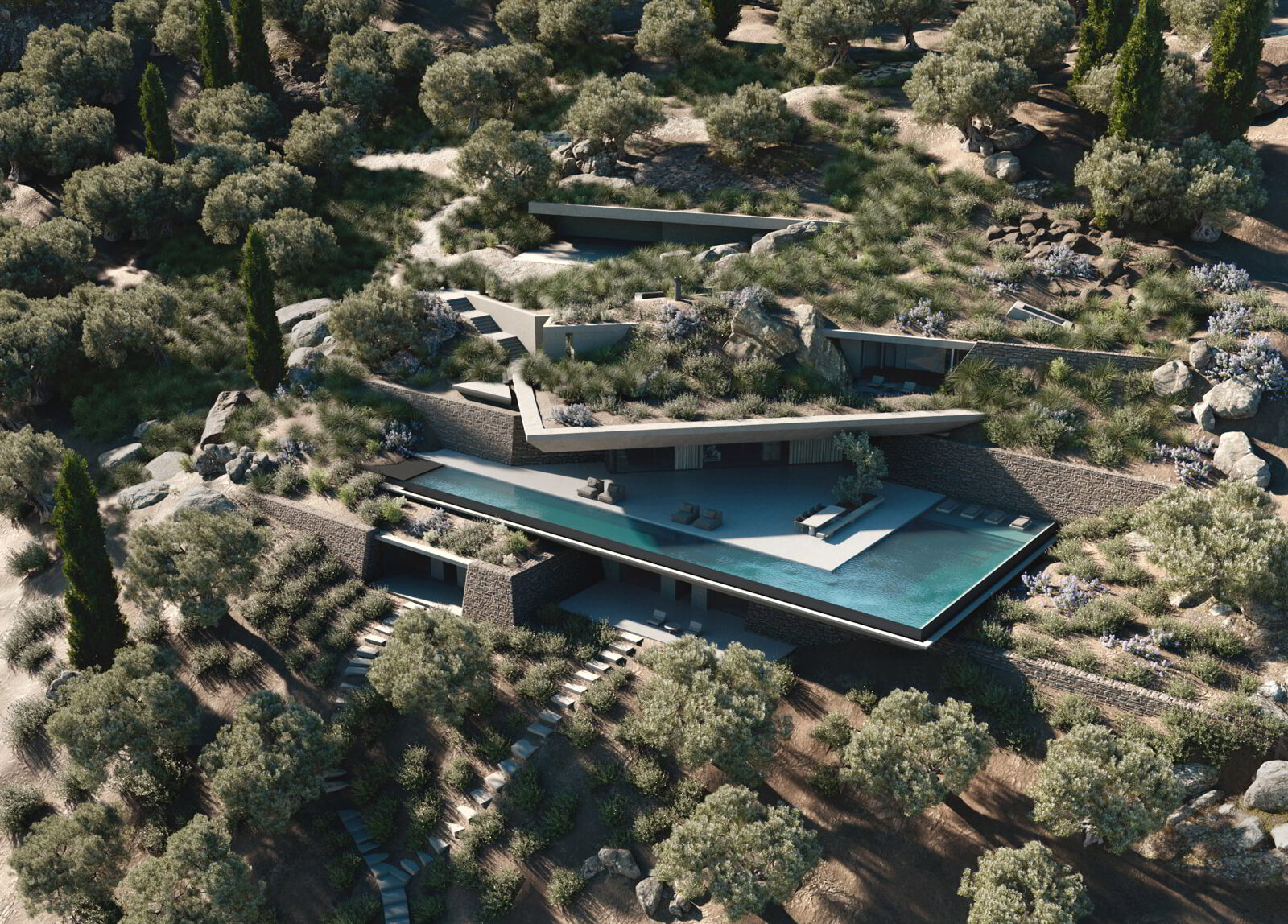
The project is in its core a landscape configuration with a variety of outbreaks. It integrates in the landscape, being opposed to it at the same time, in a sensitive balance.
Plans
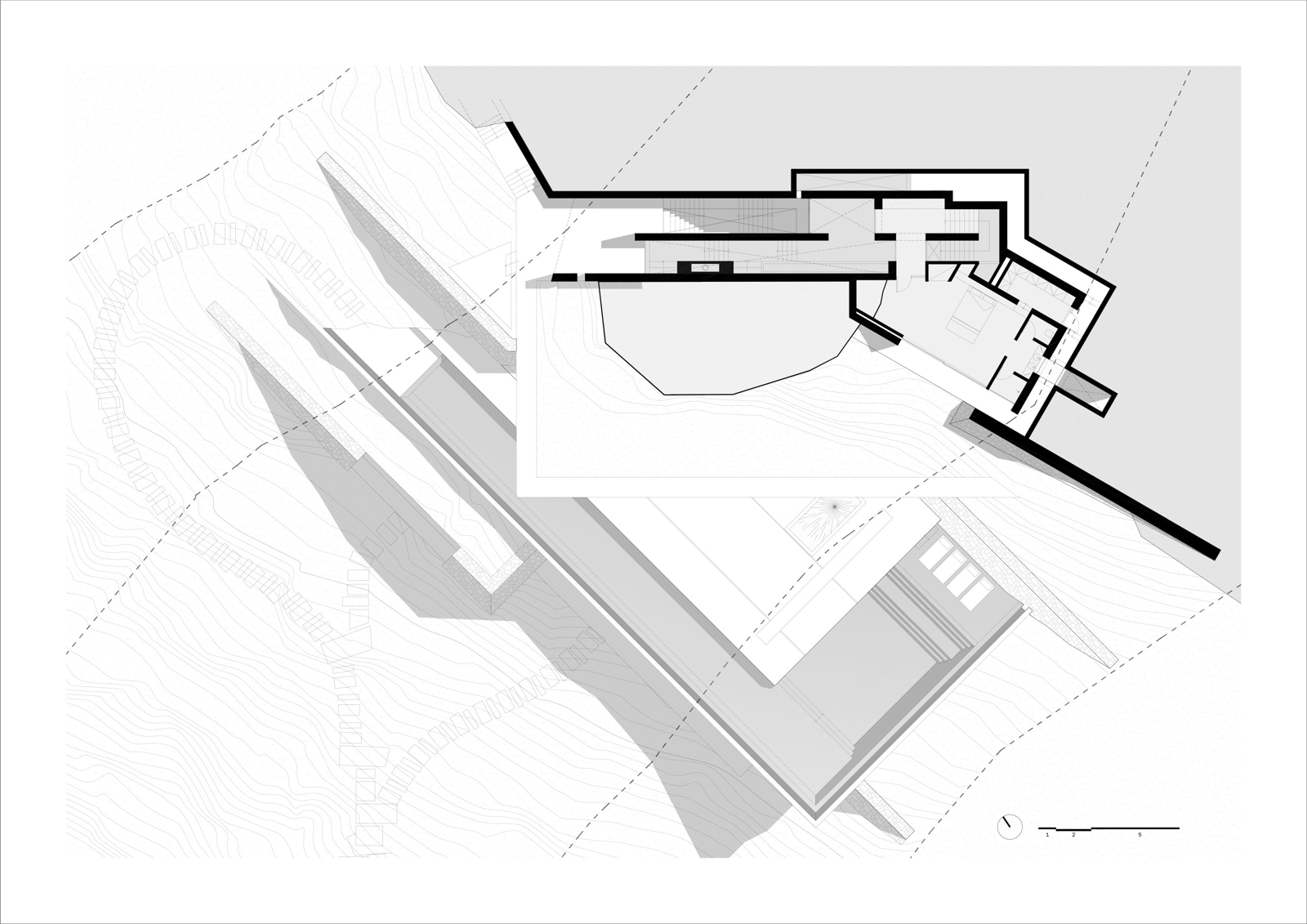
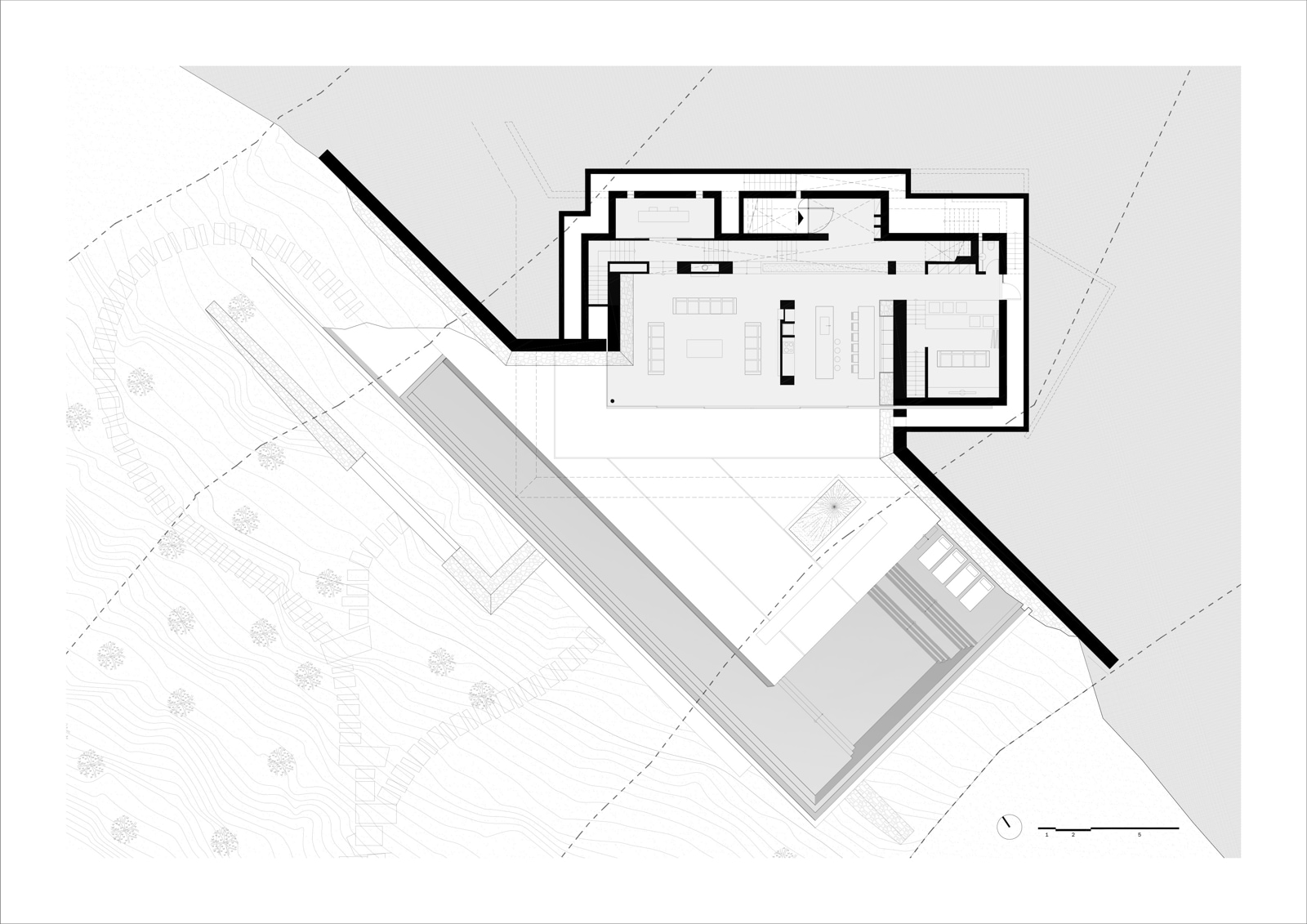
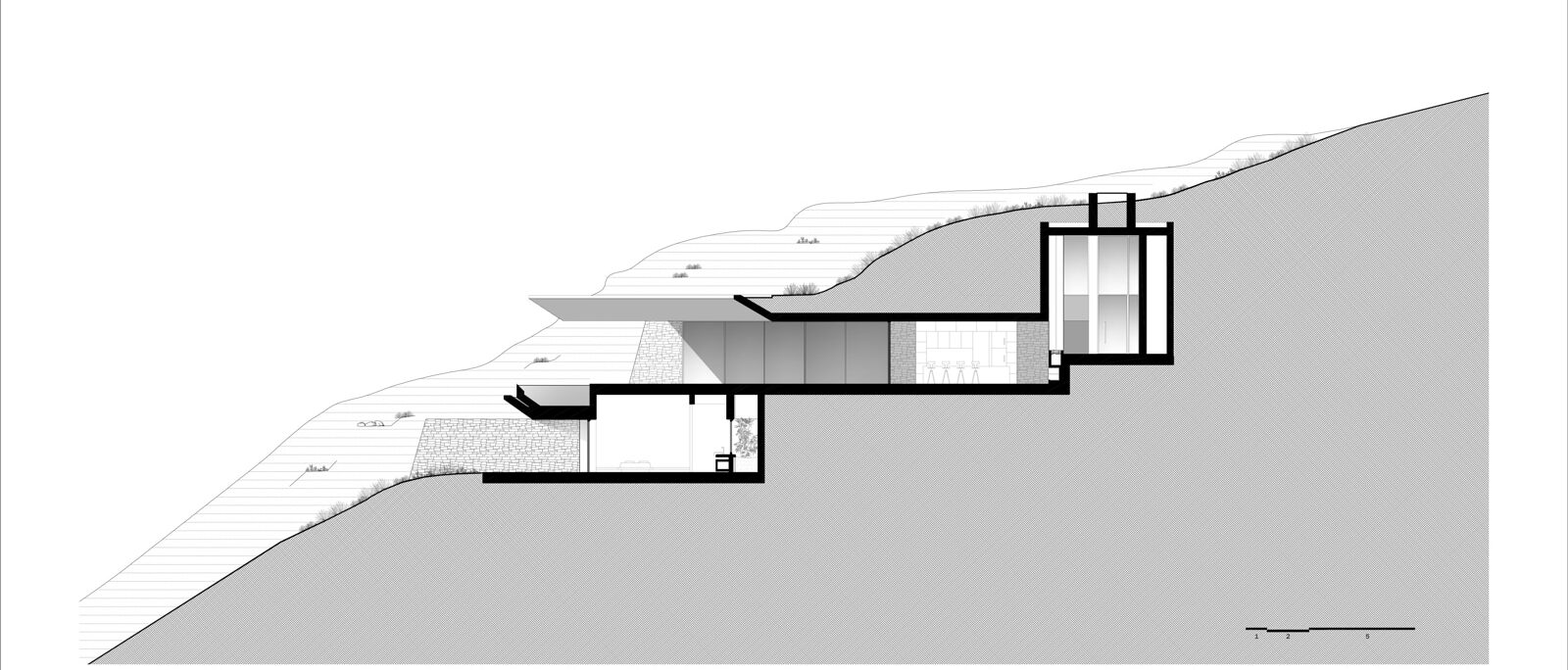
Fact & Credits
Project title: Villa V
Project type: Residence architecture
Project location: Corfu, Greece
Architecture: Aristides Dallas Architects
Project Architect: Menelaos Giannopoulos
Architecture team: Antonis Avgerinou, Theodora Bobori, Gerasimos Dimitrellos, Maria Laskou, Spyridon Loukidis, Artemis Panagiotou, Aristotelis Samprovalakis, Dimitris Statiris, Ioannis Vlachos, Aleksandra Zarani
Structural study: Dedes – Roditis & Associates Engineers
Mechanical study: Antonios Apergis
3D Visualization: Katerina Iakovaki
Text: Provided by the authors
READ ALSO: Riken Yamamoto: 2024 Pritzker Architecture Prize winner