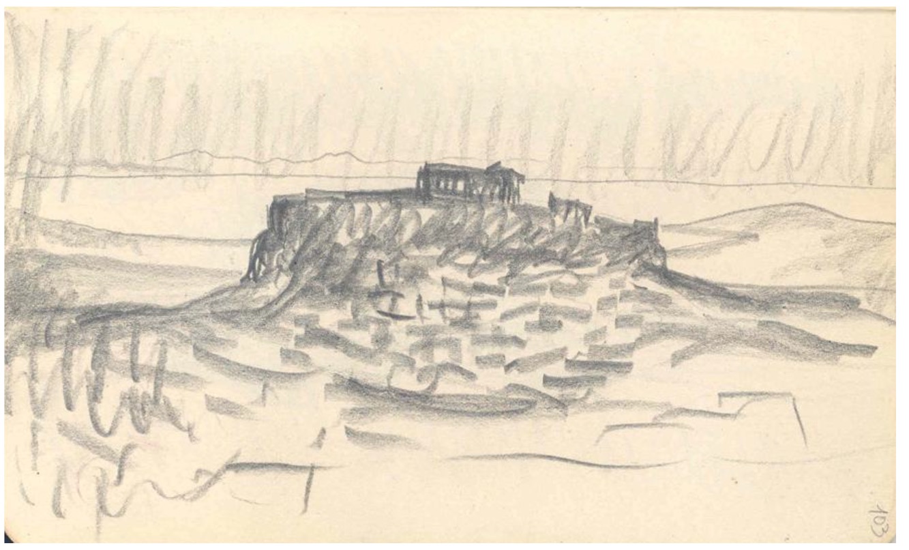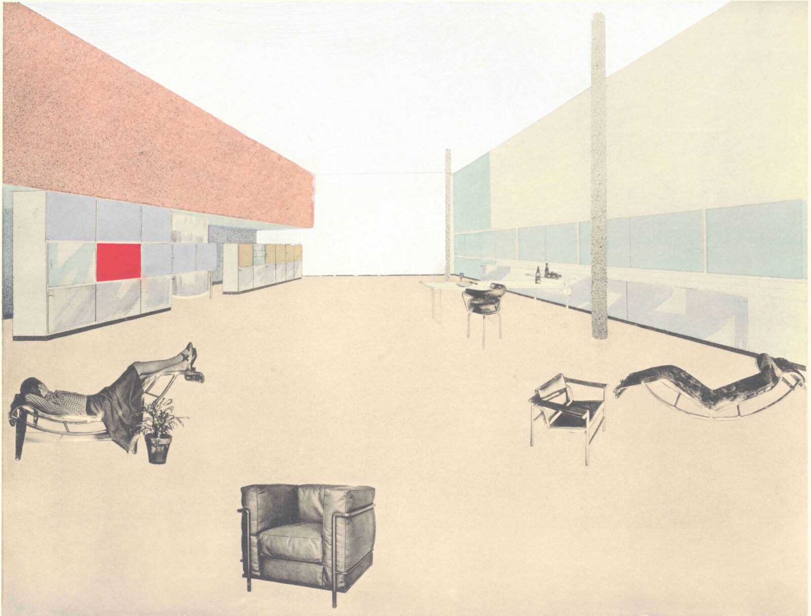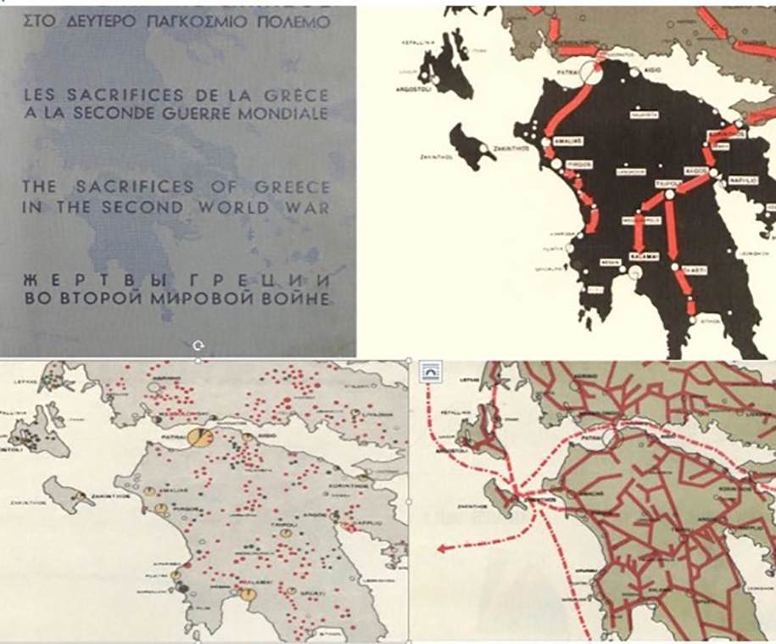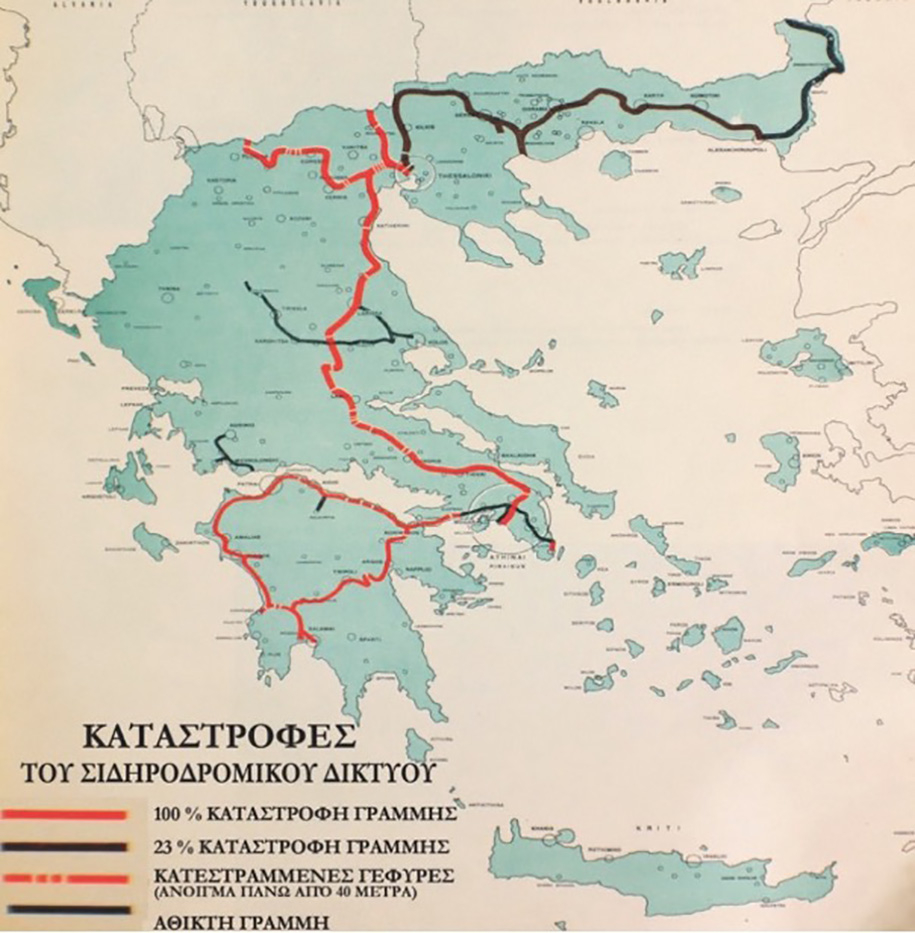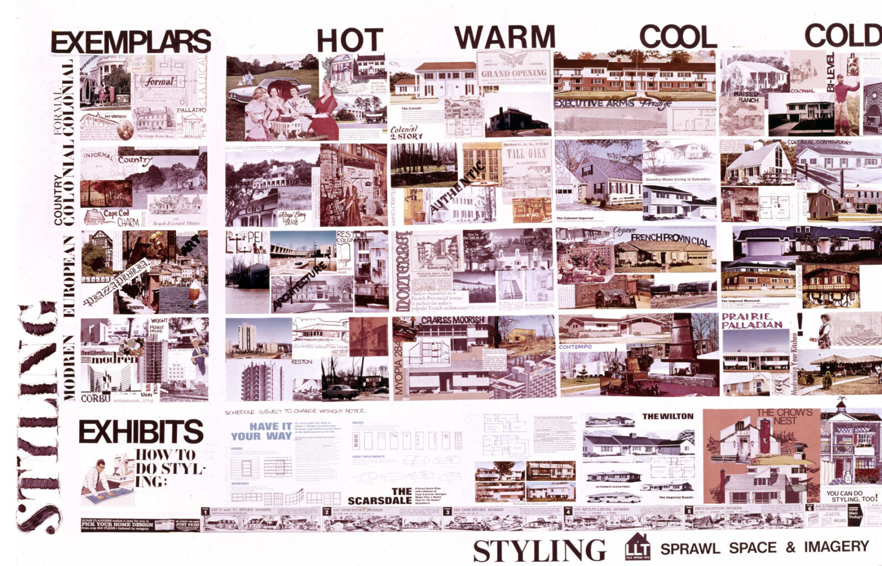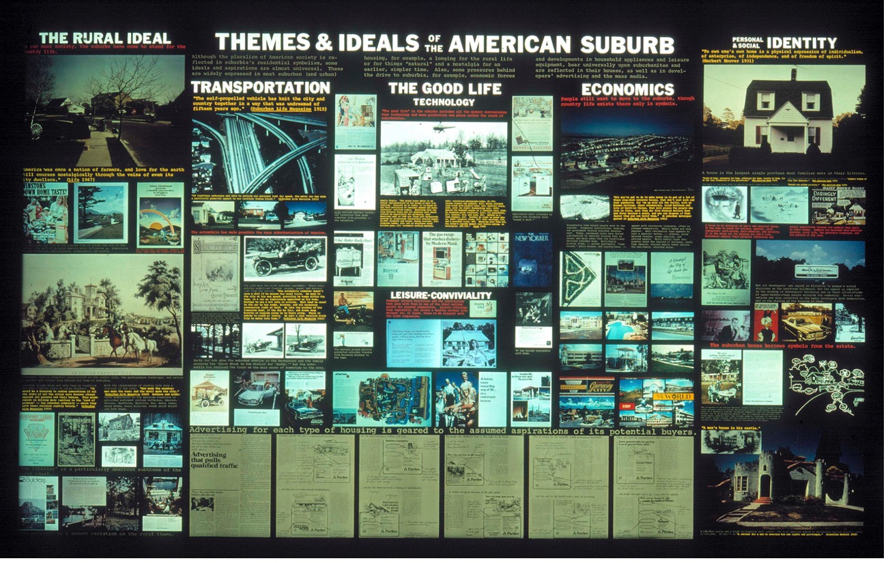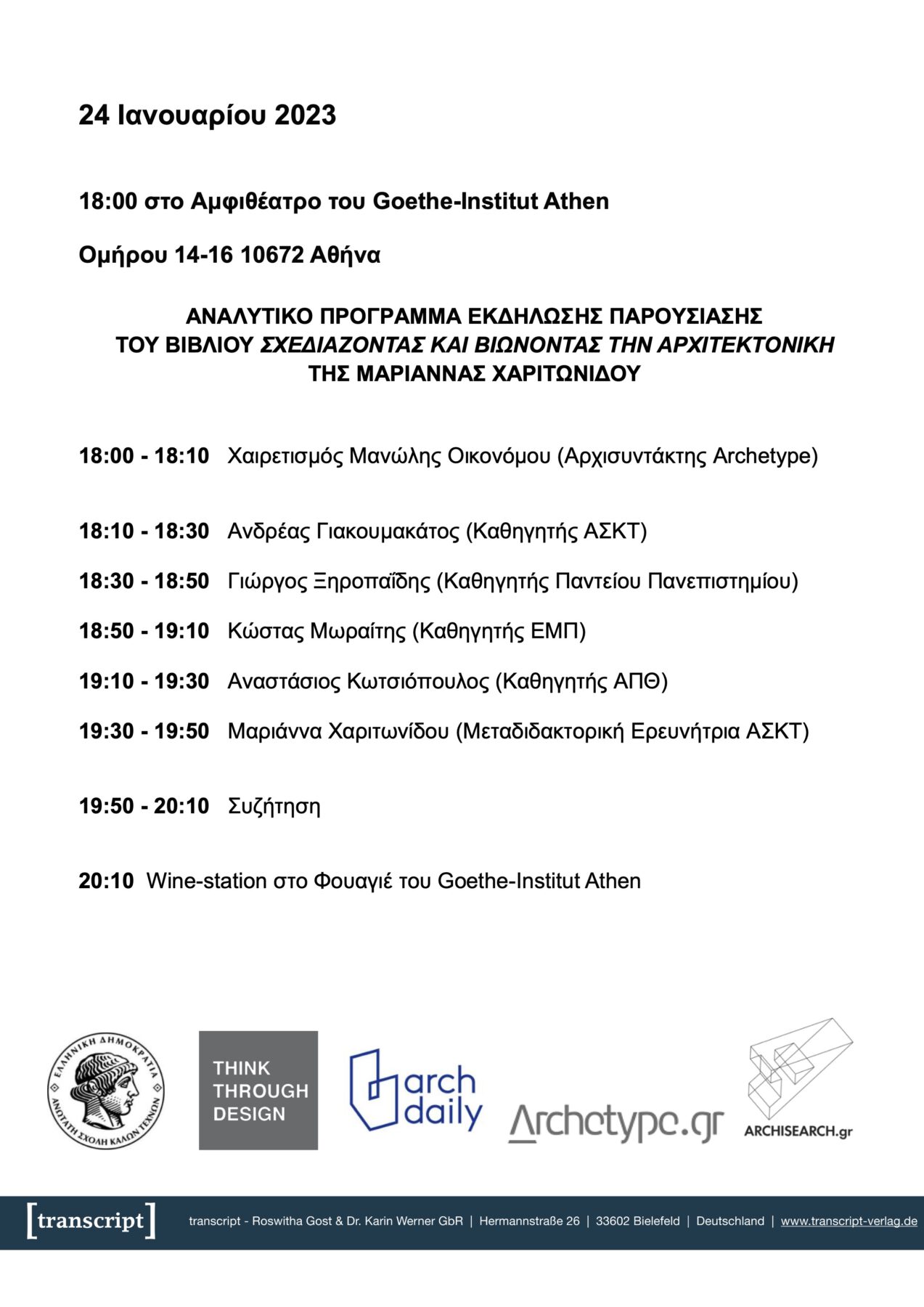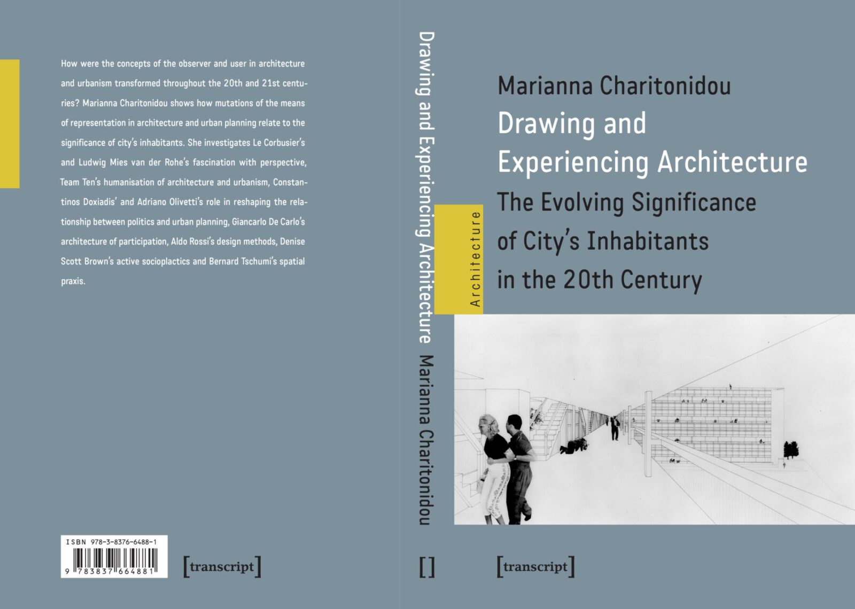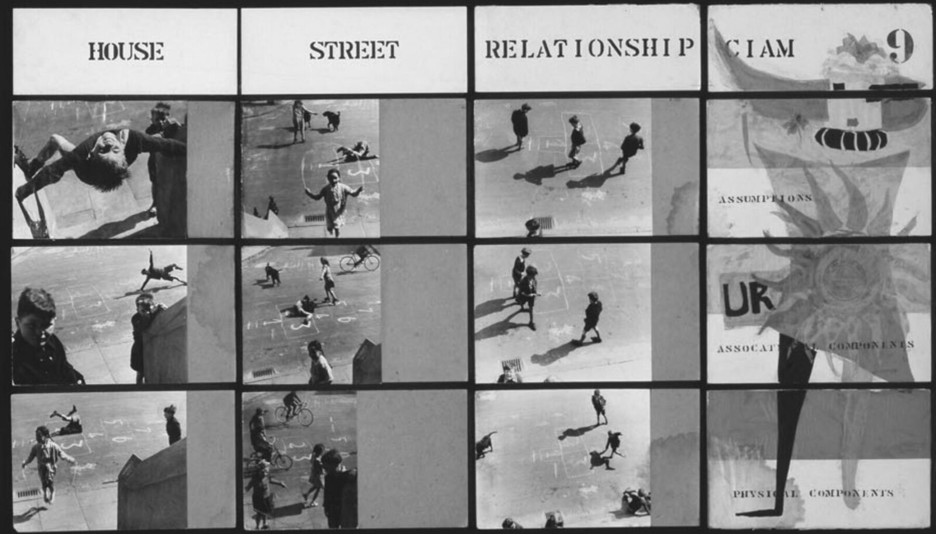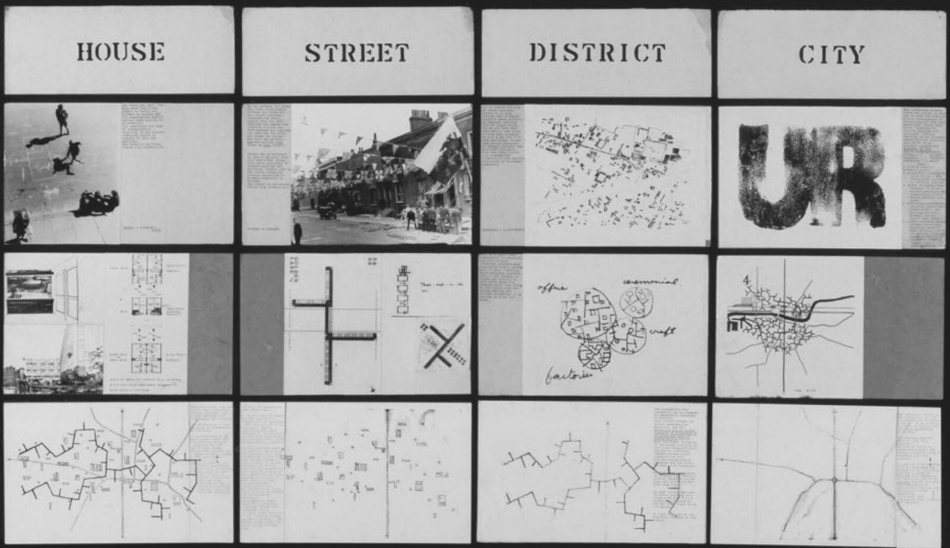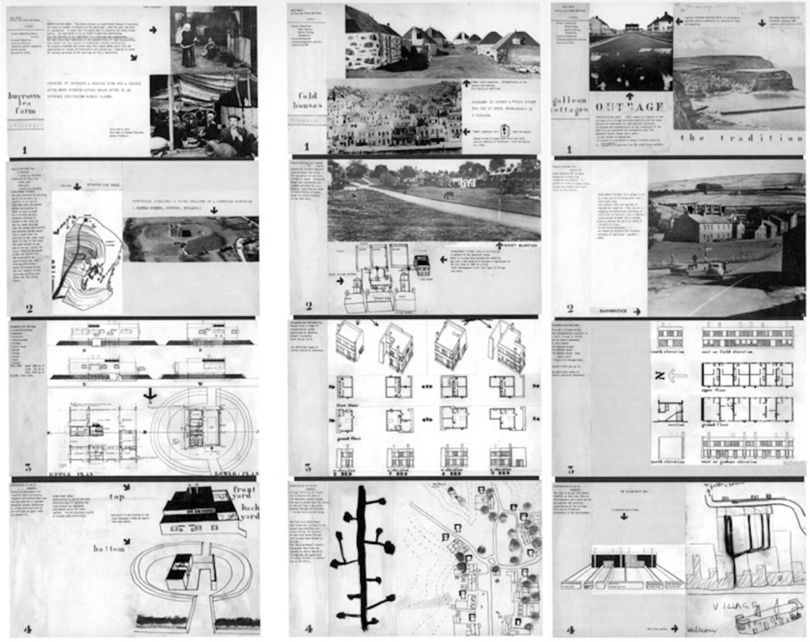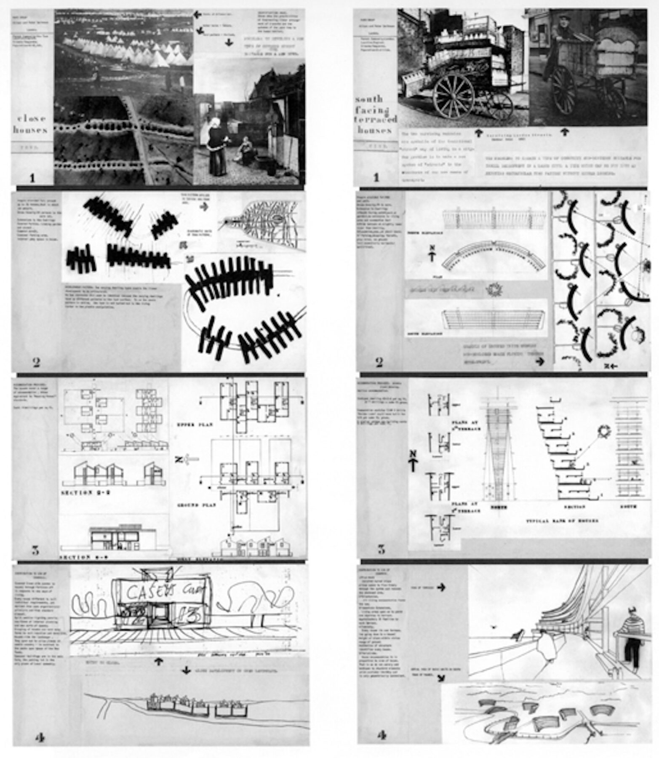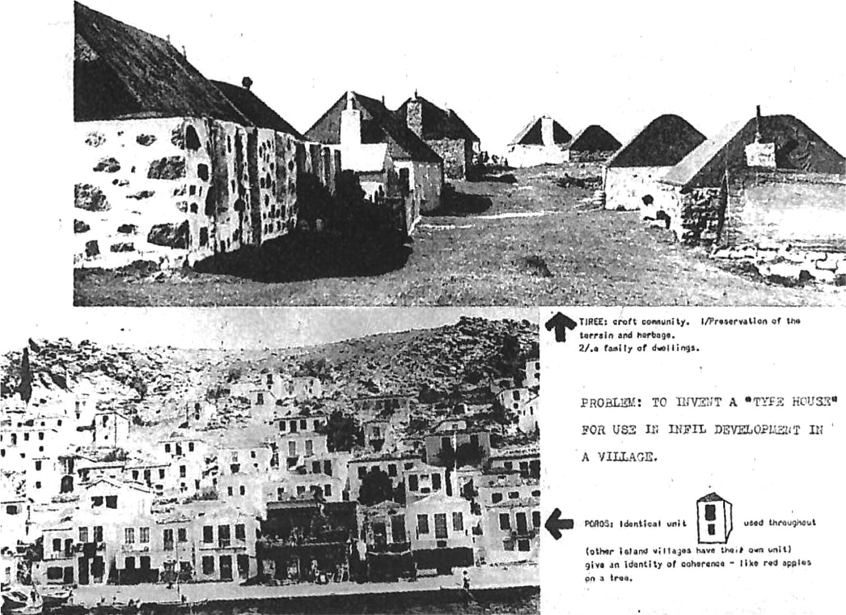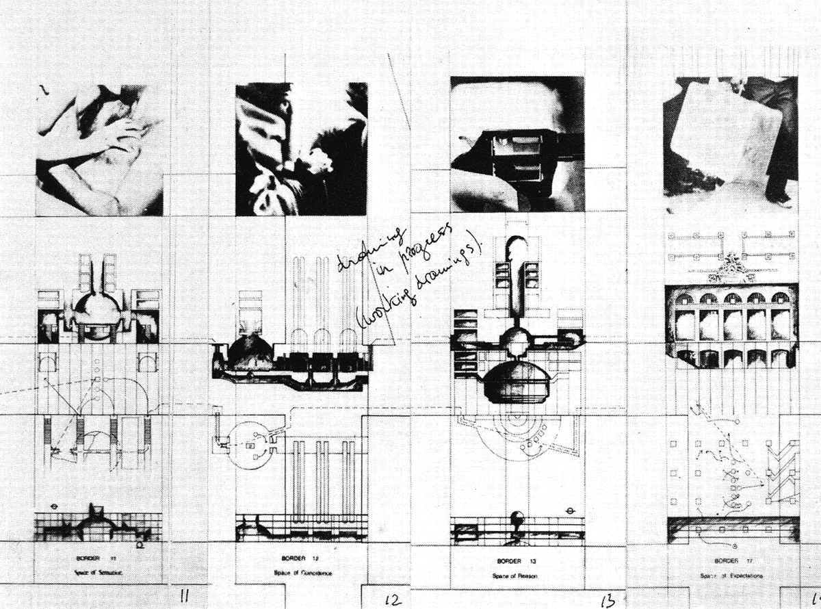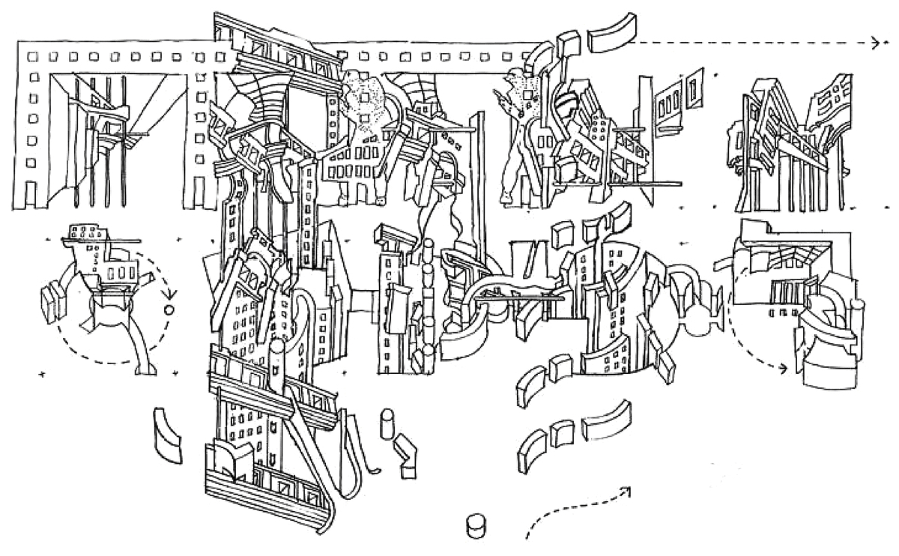Την Τρίτη 24 Ιανουαρίου 2023 στις 6:00 μ.μ. θα λάβει χώρα στο Αμφιθέατρο του Ινστιτούτου Γκαίτε/Goethe-Institut στην Αθήνα η βιβλιοπαρουσίαση του βιβλίου “Σχεδιάζοντας και Βιώνοντας την Αρχιτεκτονική (Drawing and Experiencing Architecture)” της Μαριάννας Χαριτωνίδου.
Για το βιβλίο θα μιλήσουν η συγγραφέας του βιβλίου Μαριάννα Χαριτωνίδου (Μεταδιδακτορική Ερευνήτρια ΑΣΚΤ), ο Ανδρέας Γιακουμακάτος (Καθηγητής ΑΣΚΤ), ο Γεώργιος Ξηροπαΐδης (Καθηγητής Παντείου Πανεπιστημίου), ο Κωνσταντίνος Μωραΐτης (Καθηγητής ΕΜΠ) και ο Αναστάσιος Κωτσιόπουλος (Καθηγητής ΑΠΘ).
-δελτίου τύπου
Η Εξελισσόμενη Σημασία των Κατοίκων της Πόλης κατά τον 20ό αιώνα
Charles-Édouard Jeanneret, ”Le Parthénon, Athènes”, Carnet du Voyage d’Orient n°3, 1911. Credit: Fondation Le Corbusier, Paris
Πώς οι έννοιες του παρατηρητή και του χρήστη της αρχιτεκτονικής και του αστικού σχεδιασμού μετασχηματίστηκαν κατά τον 20ό και 21ο αιώνα;
Furniture presented at the Salon d’Automne, Paris, 1929. Credit: Fondation Le Corbusier, Paris
Η Μαριάννα Χαριτωνίδου διερευνά πως σχετίζονται οι μεταλλαγές των μέσων αναπαράστασης στην αρχιτεκτονική και τον αστικό σχεδιασμό με τη σημασία των κατοίκων της πόλης.
Maps that were included in the exhibition “Such Was the War in Greece” curated by Constantinos A. Doxiadis.Credits: Constantinos and Emma Doxiadis Foundation
Παράλληλα, αναλύει το ενδιαφέρον των Le Corbusier και Ludwig Mies van der Rohe για την προοπτική αναπαράσταση και πως οι αρχιτέκτονες που συνδέονται με την Team Ten αντιλαμβάνονταν τον εξανθρωπισμό της αρχιτεκτονικής και της πολεοδομίας.
Map that shows the destructions of the railway network in Greece during WW II. This map was included in the exhibition “Such Was the War in Greece” curated by Constantinos A. Doxiadis. Credits: Constantinos and Emma Doxiadis Foundation
Επίσης, εξετάζει τη σχέση μεταξύ πολιτικής και πολεοδομικού σχεδιασμού κατά τα μεταπολεμικά χρόνια στη σκέψη των Κωνσταντίνου Δοξιάδη και Adriano Olivetti, την αντίληψη του συμμετοχικού σχεδιασμού στο έργο του Giancarlo De Carlo, και τις σχεδιαστικές μέθοδους του Aldo Rossi.
Τέλος, αναλύει την επιρροή της αστικής κοινωνιολογίας στην προσέγγιση της Denise Scott Brown και τη δυναμική αντίληψη του χώρου στην θεωρητική και σχεδιαστική πρακτική του Bernard Tschumi.
Robert Venturi, Denise Scott Brown, Steven Izenour, Learning from Levittown Studio, Fall 1970. Styling. Sprawl, Space & Imagery. Scanned from photo reproduction. Credits: Venturi, Scott Brown Collection, The Architectural Archives, University of Pennsylvania
Robert Venturi, John Rauch, and Denise Scott Brown, Architects and Planners, Signs of Life: Symbols in the American City Renwick Gallery, Washington D.C., 1974–1976. Exhibit panel “Themes & ideals of the American Suburb”. Credits: Venturi, Scott Brown Collection, The Architectural Archives, University of Pennsylvania
Δείτε το αναλυτικό πρόγραμμα της εκδήλωσης εδώ!
Περισσότερες Πληροφορίες
Τίτλος βιβλίου Σχεδιάζοντας και Βιώνοντας την Αρχιτεκτονική
Υπότιτλος Η Εξελισσόμενη Σημασία των Κατοίκων της Πόλης κατά τον 20ό αιώνα
Συγγραφέας Μαριάννα Χαριτωνίδου
Εκδοτικός οίκος transcpript
Χρονολογία έκδοσης 12/2022
Σελίδες 350
Φωτογραφίες 95 ασπρόμαυρες εικόνες, 15 έγχρωμες εικόνες
Γλώσσα Αγγλικά
Ημερομηνία Παρουσίασης 24 Ιανουαρίου 2023, 6:00 μμ
Τοποθεσία Αμφιθέατρο του Goethe-Institut Athens
Χρήσιμοι σύνδεσμοι
Για περισσότερες πληροφορίες για την εκδήλωση μπορείτε να επισκεφτείτε τη σελίδα Facebook
Για ηλεκτρονική πρόσβαση στο βιβλίο, εδώ.
Για παραγγελίες του βιβλίου, εδώ.
Λίγα λόγια για την συγγραφέα
Η Μαριάννα Χαριτωνίδου είναι Mεταδιδακτορική Eρευνήτρια και Eπιστημονική Yπεύθυνη στο Τμήμα Θεωρίας και Ιστορίας της Τέχνης της Ανωτάτης Σχολής Καλών Τεχνών (θέμα μεταδιδακτορικής έρευνας: Το όραμα ανοικοδόμησης του Κωνσταντίου Α. Δοξιάδη και του Adriano Olivetti στην Ελλάδα και στην Ιταλία: μεταξύ συγκεντρωτικής και μη συγκεντρωτικής πολιτικής). Έχει εργασθεί ως Λέκτορας στο Τμήμα Αρχιτεκτόνων ETH Zürich, όπου εκπόνησε τη μεταδιδακτορική έρευνα με θέμα The Travelling Architect’s Eye: Photography and Automobile Vision, επιμελήθηκε την έκθεση The View from the Car: Autopia as a New Perceptual Regime και δίδαξε τα μαθήματα “Fundamentals of the History and Theory of Architecture I”, “Fundamentals of the History and Theory of Architecture II” και “The City Represented: The View from the Car”.
Παράλληλα, έχει εκπονήσει μεταδιδακτορική έρευνα με θέμα Ο φαντασιωτικός αποδέκτης της αρχιτεκτονικής ως μηχανισμός διερεύνησης του μετα-αποικιακού πολιτισμού: Οι μετασχηματισμοί της ελληνοκεντρικής προσέγγισης στη Σχολή Αρχιτεκτόνων Μηχανικών του ΕΜΠ. Έχει πάνω από 95 επιστημονικές δημοσιεύσεις. Είναι διδάκτωρ μηχανικός της Σχολής Αρχιτεκτόνων Μηχανικών του ΕΜΠ (2018), με μεταπτυχιακές σπουδές στην Architectural Association στο Λονδίνο (2010-11) και στη Σχολή Αρχιτεκτόνων Μηχανικών του Εθνικού Μετσόβιου Πολυτεχνείου στην κατεύθυνση «Σχεδιασμός-Χώρος-Πολιτισμός» (2011-2013), και αρχιτέκτων μηχανικός ΑΠΘ (2010). Έχει παρουσιάσει εισηγήσεις σε πάνω από 96 διεθνή επιστημονικά συνέδρια και έχει πραγματοποιήσει πάνω από 95 επιστημονικές δημοσιεύσεις.
On Tuesday, January 24, 2023 at 6:00 p.m. the book launch of the book “Drawing and Experiencing Architecture” by Marianna Charitonidou will take place at the Amphitheater of the Goethe-Institut in Athens.
The author of the book, Marianna Charitonidou (Postdoctoral Researcher Athens School of Fine Arts), Andreas Giakoumakatos (Professor ASKT), Georgios Xiropaidis (Professor Panteion University), Konstantinos Moraitis (Professor NTUA) and Anastasios Kotsiopoulos (Professor AUTH) will talk about the book.
-press release
The Evolving Significance of City’s Inhabitants in the 20th Century
How were the concepts of the observer and user in architecture and urban planning transformed throughout the 20th and 21st centuries?
Alison and Peter Smithson, Urban Re-identification Grid, presented at the 9th CIAM in Aix-en-Provence in 1953. Credits: Smithson Family Collection
Marianna Charitonidou explores how the mutations of the means of representation in architecture and urban planning relate to the significance of city’s inhabitants.
Alison and Peter Smithson, part of the CIAM grille entitled “Housing Appropriate to the Valley Section” presented at the 10th CIAM. Credits: Smithson Family Collection
Alison and Peter Smithson, photograph of Poros island in Greece showing the aggregation of units. Detail of CIAM grille entitled “Housing Appropriate to the Valley Section” presented at the 10th CIAM. Credits: Smithson Family Collection
She investigates Le Corbusier and Ludwig Mies van der Rohe’s fascination with perspective, Team Ten‘s interest in the humanisation of architecture and urbanism, Constantinos Doxiadis and Adriano Olivetti’s role in reshaping the relationship between politics and urban planning during the postwar years, Giancarlo De Carlo’s architecture of participation, Aldo Rossi’s design methods, Denise Scott Brown’s active socioplactics and Bernard Tschumi’s conception praxis.
Bernard Tschumi, “Border Crossing” (1978), in Bernard Tschumi, Architectural Manifestoes (exhibition catalogue) (New York: Artists Space, 1978). Credits: Courtesy of Bernard Tschumi Archives
Bernard Tschumi, sketch for The Manhattan Transcripts (1977). Credits: Courtesy of Bernard Tschumi Archives
More Information
Book Title Drawing and Experiencing Architecture
Subtitle The Evolving Significance of City’s Inhabitants in the 20th Century
Author Marianna Charitonidou
Publisher transcript
Release date 12/2022
Pages 350
Images 95 black & white images, 15 color images
Language English
Location Amphitheater Goethe-Institut Athens
Book Launch 24 January 2023, 6:00 pm
Links
For more info about the event you can visit its Facebook Page.
Online access to the book.
Order the book.
About the author
Marianna Charitonidou is Principal Investigator and Postdoctoral Researcher in Architecture & Urban Planning at Athens School of Fine Arts, where she is leading the project Constantinos A. Doxiadis and Adriano Olivetti’s Post-war Reconstruction Agendas in Greece and in Italy: Centralising and Decentralising Political Apparatus. As Lecturer and Postdoctoral Research Fellow at the Chair of the History and Theory of Urban Design at the Institute for the History and Theory of Architecture (gta) at the Department of Architecture of ETH Zurich, she conducted a postdoctoral project entitled The Travelling Architect’s Eye: Photography and the Automobile Vision. There, she taught “Fundamentals of the History and Theory of Architecture I”, “Fundamentals of the History and Theory of Architecture II”, and the seminar “The City Represented: The View from the Car”. She also curated the exhibition The View from the Car: Autopia as a New Perceptual Regime at the Department of Architecture of ETH Zurich.
She also completed a third postdoctoral research project entitled The Fictional Addressee of Architecture as a Device for Exploring Post-colonial Culture: The Transformations of the Helleno-centric Approaches (2018-2022) at the School of Architecture of the National Technical University of Athens. She holds PhD Degree from the School of Architecture of the National Technical University of Athens, an MPhil Degree in Research in Architecture and Urban Studies (Inter-Departmental Postgraduate Program “Design, Space, Culture”) from the School of Architectural Engineering of the National Technical University of Athens (2013), an MSc Degree in Sustainable Environmental Design from the Architectural Association in London (2011) and a Master Degree in Architectural Engineering from the Department of Architectural Engineering of the Aristotle University of Thessaloniki (2010). She has presented her research at many international conferences (more than 96) and has published more than 95 publications focusing on architecture and urbanism.
READ ALSO: Interior Design for MonAsty Hotel_Autograph Collection | by Not a Number Architects
