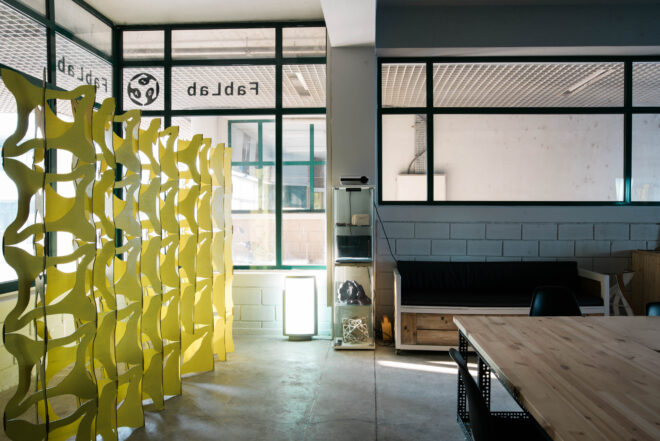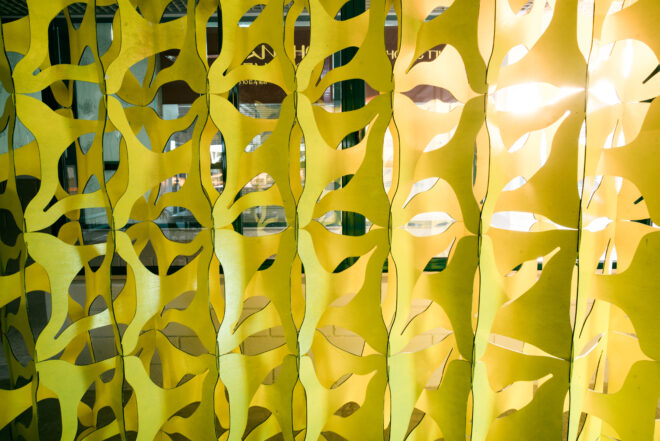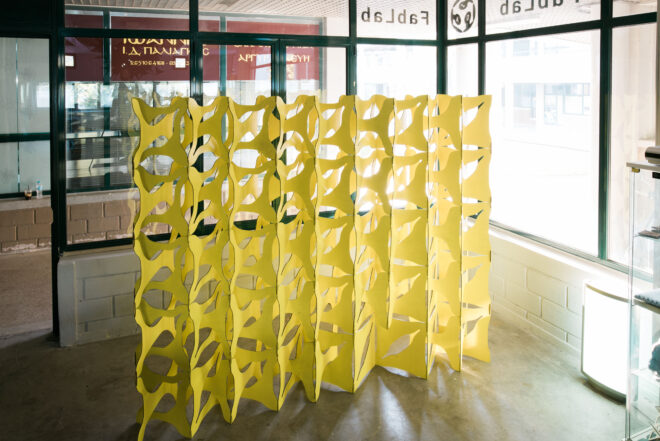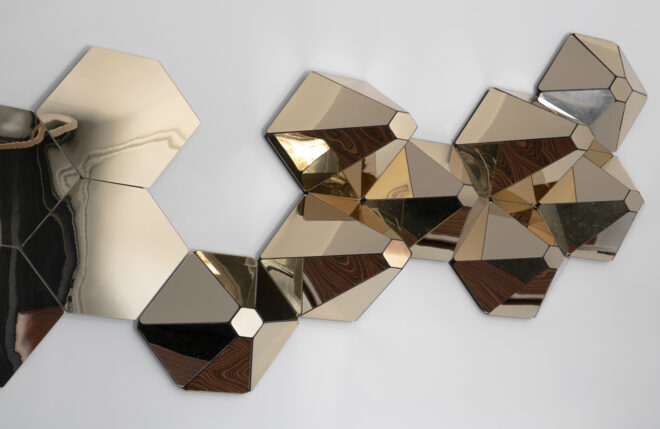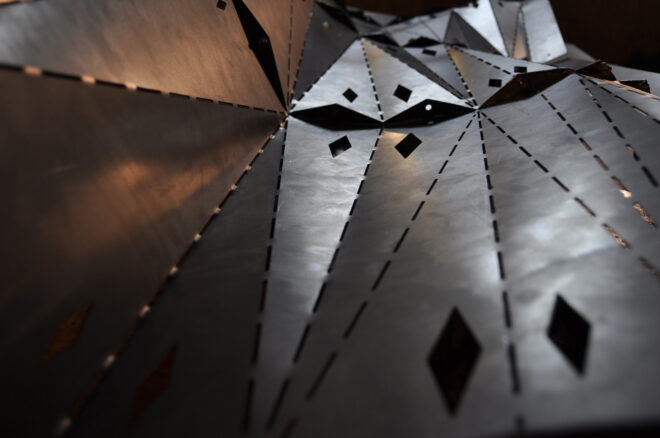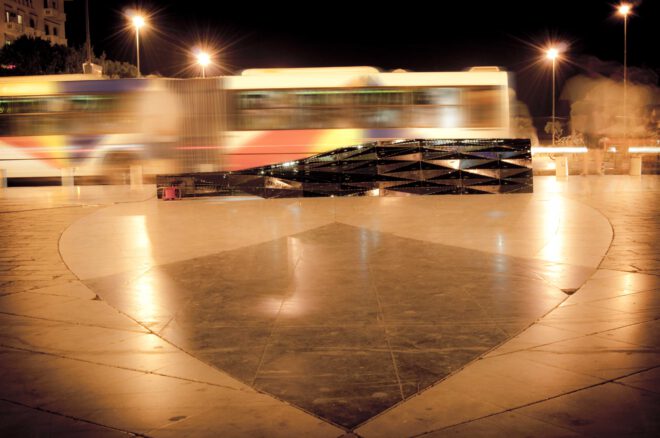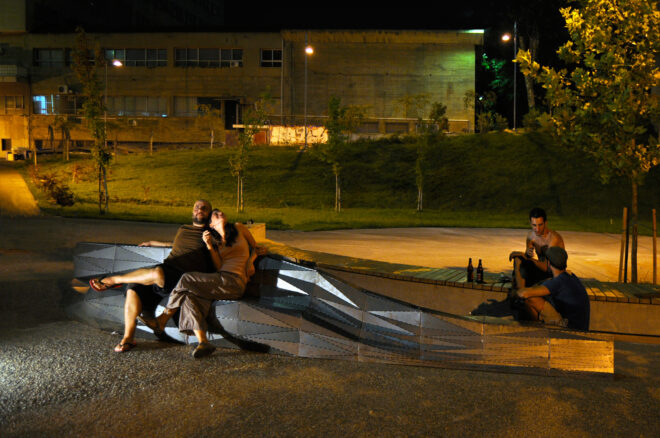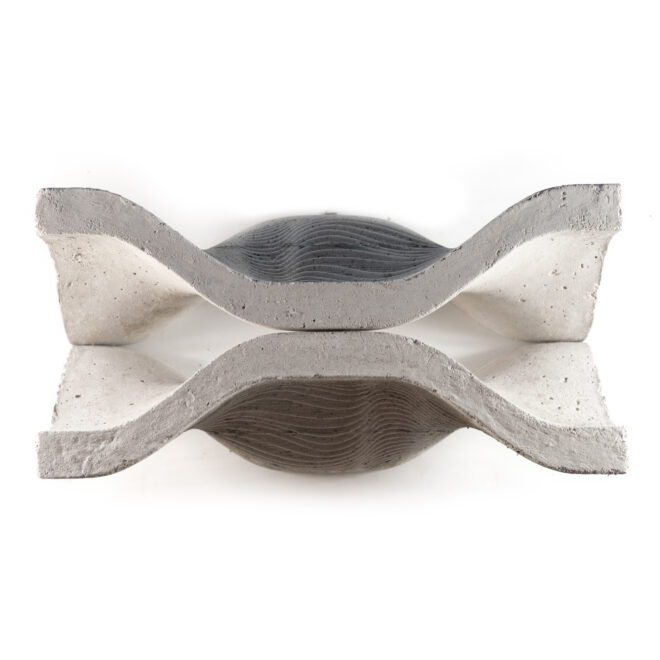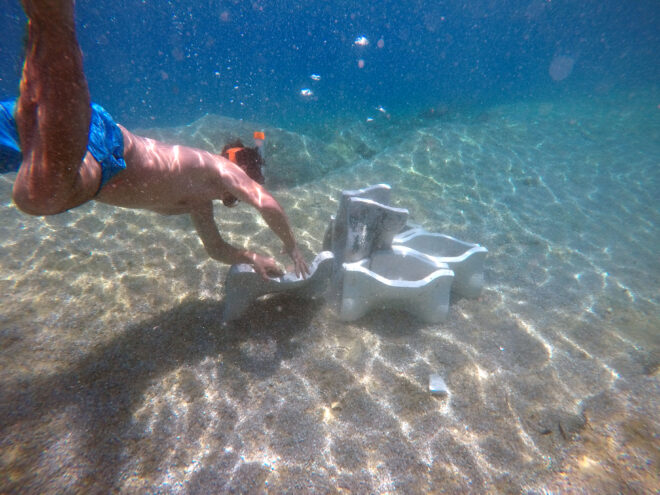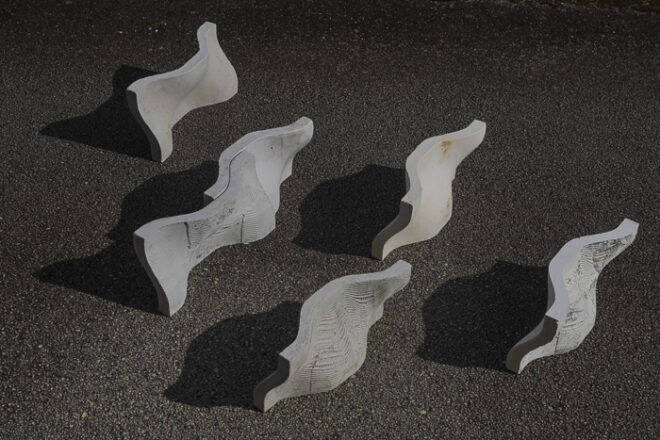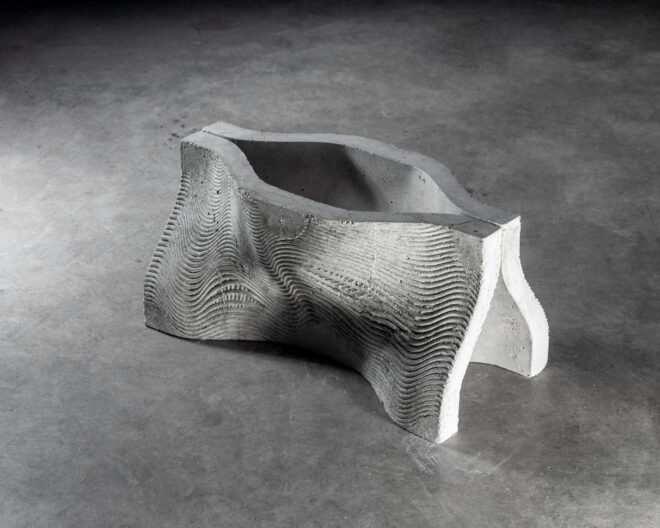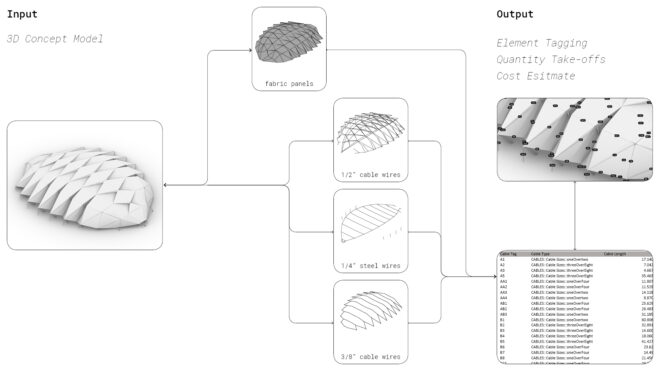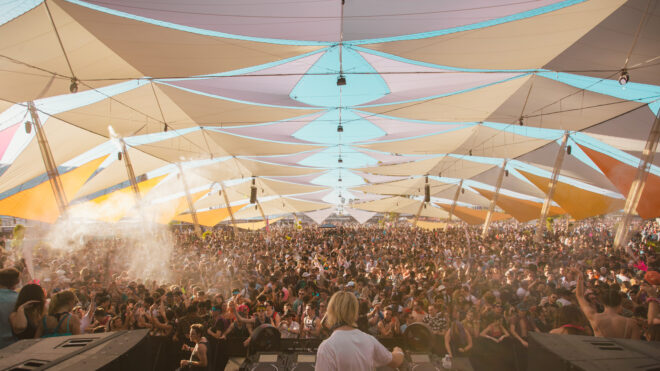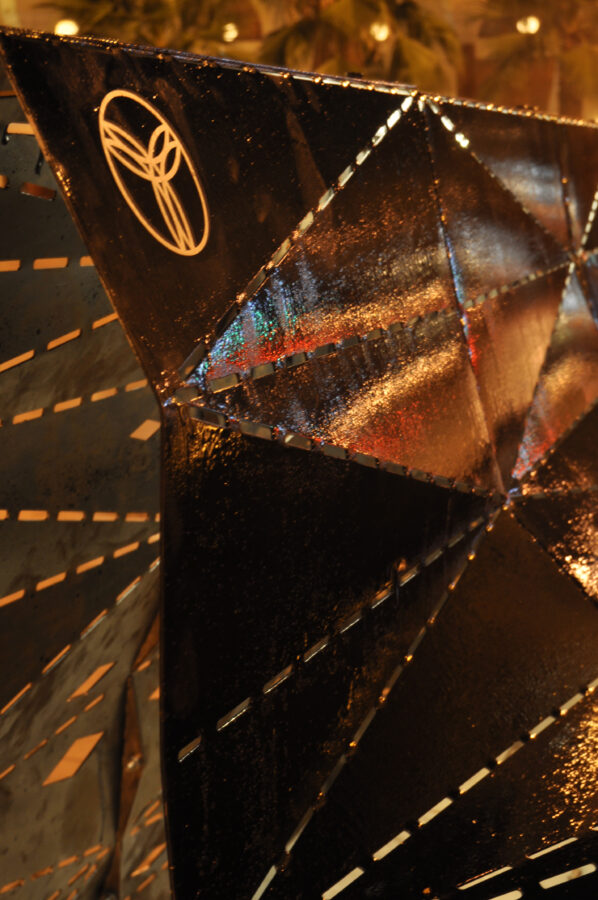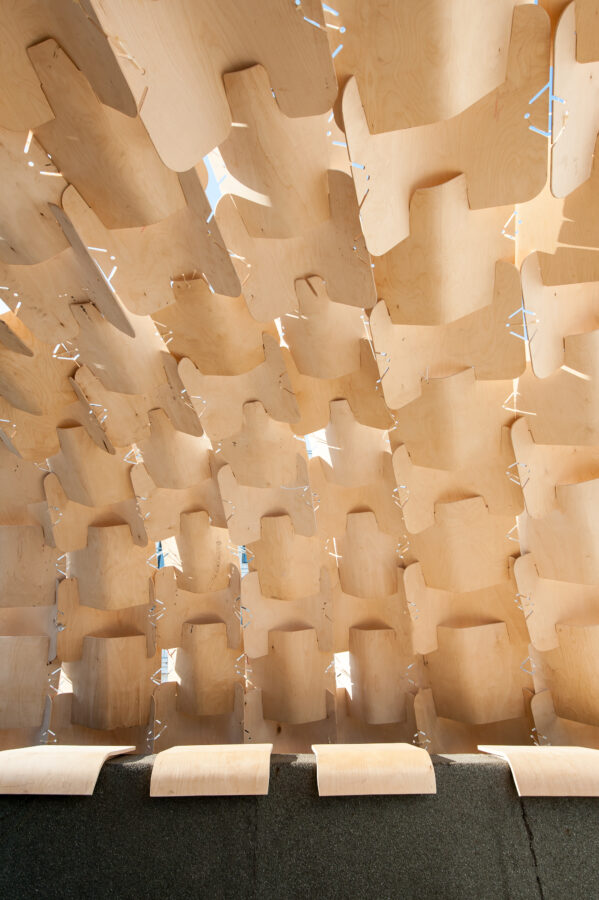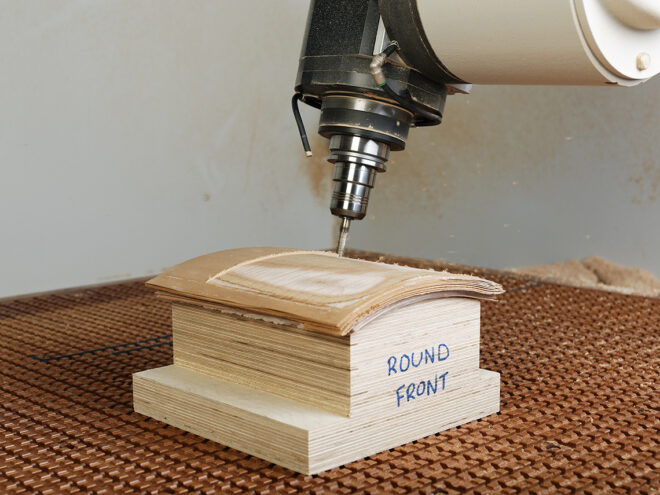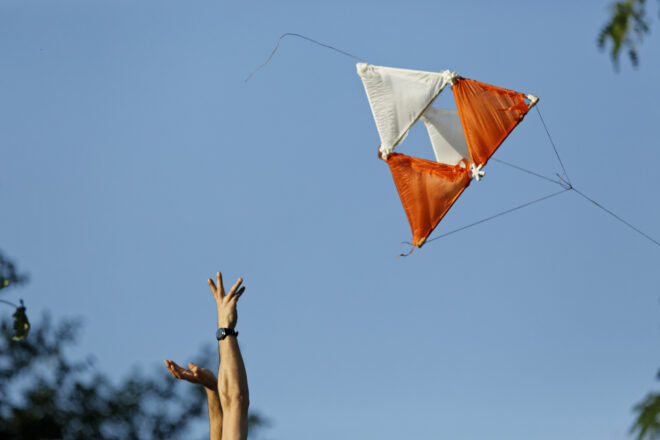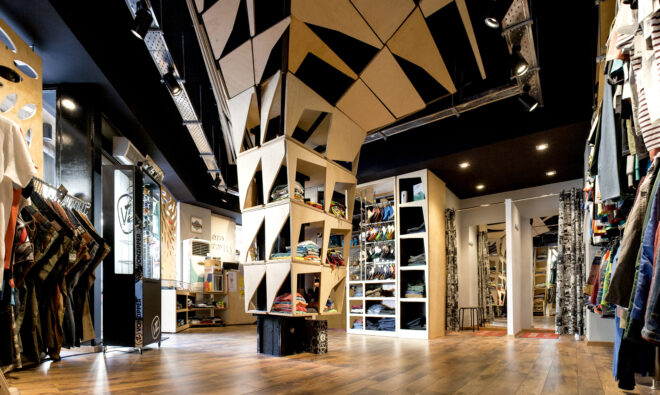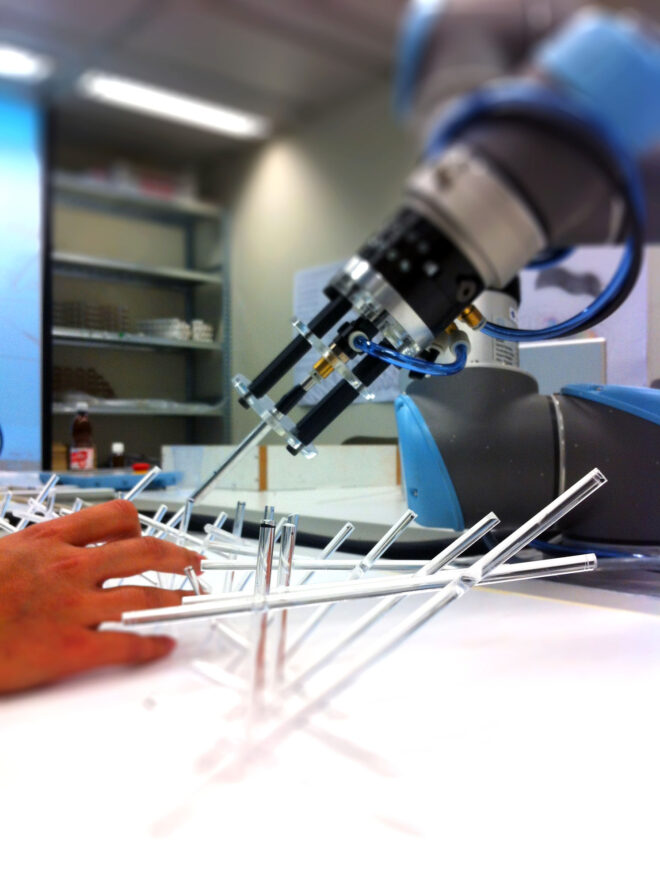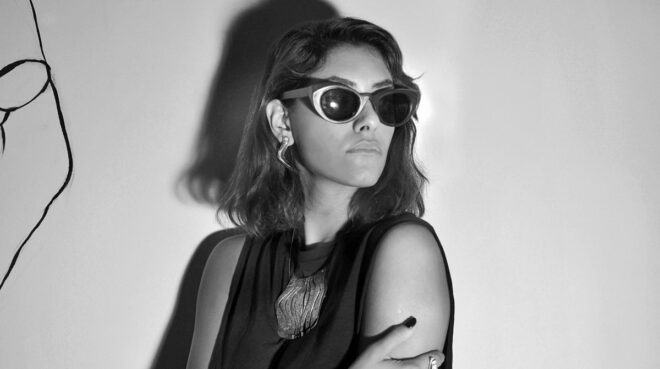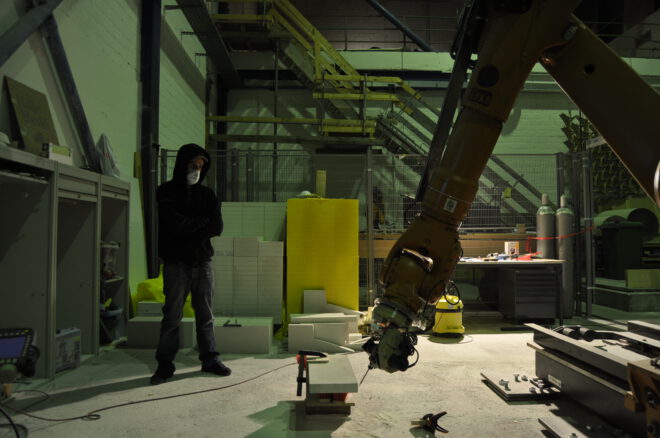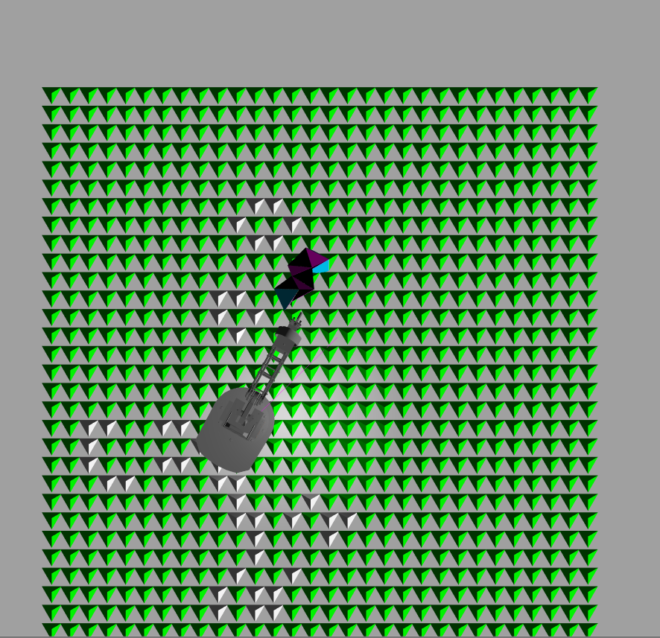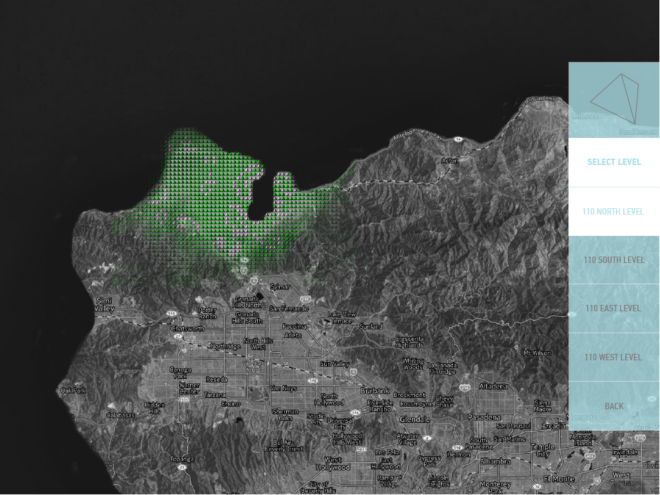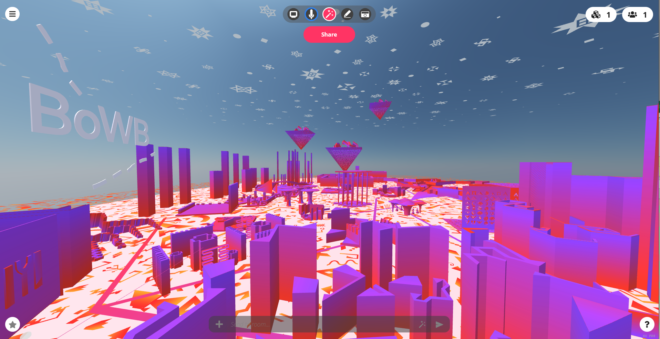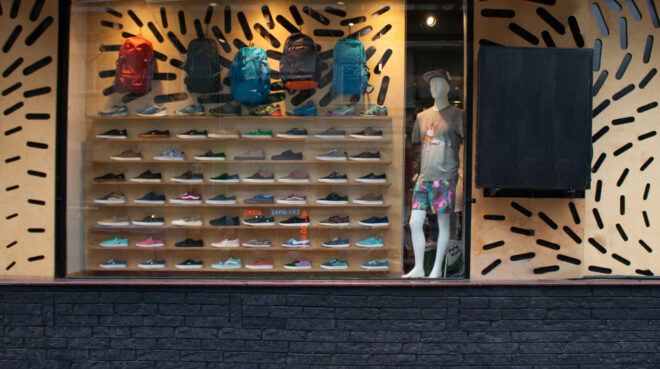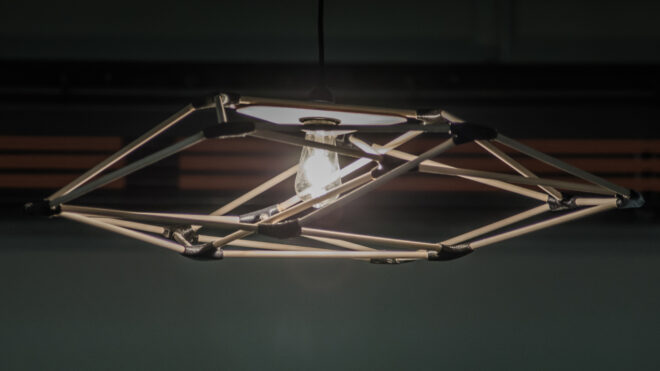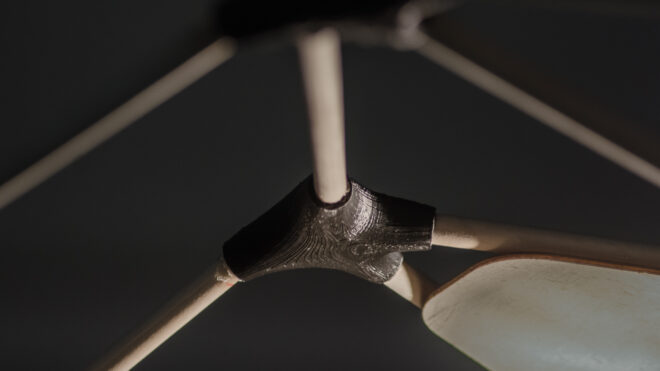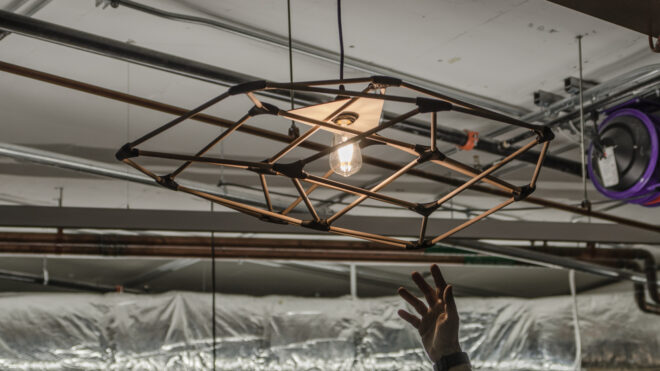As a celebration of joining archisearch.gr as a new contributor, I sat down with Greece’s very own Evangelos and Iason Pantazis, founders of Topotheque Design Research Studio to interview them about their entrepreneurial journey and ways they serve their clients with custom made parametric solutions.
Topotheque is an award-winning design studio that operates from Ioannina to California. The studio engages design in its various expressions, including Architecture and Industrial design as well as graphic and plastic arts.
The work expands across a scale and over a broad spectrum of design domains by leveraging the use of computational design methods and advanced fabrication techniques.
My personal interest is to look into ways Topotheque delivers its bespoke design services to clients and how that collaboration influences their project delivery and business model. If you run a very bespoke architecture practice, where your designs are rather uncommon, read on. In this article, you will learn how to develop a strong value proposition and client relationship, in order to thrive with your bespoke design solutions.
Sara: Tell us a bit about your background and your beginnings as architects.
Evangelos: My background is in architecture. I graduated with a Diploma in Architectural Design from Aristotle’s University of Thessaloniki in Greece but I have also obtained a master’s degree from ETH Zurich in Computer Aided Architectural Design (CAAD) and a Ph.D. in Civil and Environmental Engineering from the University of Southern California. Our focus with Topotheque and within our design work, as well as in my research, outside of practice, has been the integration of computational design methods and advanced manufacturing methods into the design, as a whole. Of course, due to our background, we put more focus on architecture but we’re interested in design in all its forms from everyday functional objects up to buildings.
Jason: We kind of run a parallel universe with Evan; I also studied architecture in Thessaloniki and then I continued my studies as a Fulbright scholar at Columbia University where I developed a keen interest in computational design and digital fabrication. With a focus on the ways, these realms inform architectural technology and the architectural production at large. After a few years in New York, I came back to Greece where I started my practice as an architect at Pantazi5 Architects (www.pantazi5.gr) while also working together with Evan on several design research projects. We soon realised that we were much more interested in materialising and testing our projects instead of simply rendering them and this is how Topotheque came about. This is quite an interesting story from an entrepreneurial point of view since the necessity to raise funds for implementing certain research projects led me to the founding of Lasercutter.gr , a startup company focusing on laser cutting services. This gave us the opportunity to experiment on our designs by prototyping them and also to secure funds for our research. Subsequently, this company helped us expand through the founding of Fab Lab Ioannina in 2015, namely a fabrication facility covering all aspects of digital fabrication.
E: Going back to Topotheque, we like to consider all this journey as a necessity since I and Jason were having similar interests and passions that we wanted to pursue in design research. Typotheque emerged out of this passion and became the vehicle that allowed us to experiment on certain ideas. As time passed, it started getting a bit more traction so we attempted to formalise as a decentralised design studio. We’re happy it still has stayed more of a side activity since both of us have the main design occupation, but we are always trying to pursue our interests and research agenda through Topotheque. Over the years we were also able to expand our fabrication capabilities as Jason mentioned and instead of outsourcing to subcontractors fabrication tasks related to a project, we were able to prototype and test things ourselves in house.
Due to the lack of digital fabrication in our hometown, once fully equipped we decided to open our workshop to the public and therefore turned it into an active node of the global fab lab network. Fab Lab Ioannina is now part of the Fablabs.io network whose mission is to share knowledge that relates to digital fabrication and make tools and technologies more accessible. Consequently, part of the work that we have been doing was disseminating our knowledge by delivering tutorials on parametric design and digital fabrication methods. This is all to say that we are engaged both in this way of working but also with the ideas of inclusivity that it promotes.
On the other hand, this whole process dictates the things that are done, since Greece tends to be a bit slower in adopting new technologies. A lot of things that we worked on back in 2010 were looking very strange (or out of place). People didn’t see the value of using this type of technology in architecture. Over time, it has become a bit more approachable to people. In our education we weren’t really formally trained for parametric design, therefore it has been a very interesting aspect over the years to see how it has evolved. Living abroad, I always have this two-phase experience of what happens in other countries versus what happens in Greece.
S: What are your general interests and goals in design?
J: Our interest in design lies on one hand in pushing the limits of how we perceive our world, and on the other hand in the ways, we can effectively address problems and real-life complexity via design. Our goal is to explore the impact of information and the use of computational tools on the way we conceptualise, formalise and construct objects. Of course, we are interested in how such phenomena impact us, as human beings and personalities within different communities.
S: Absolutely and I think that specifically with the focus on parametric design, it’s not necessarily the type of design that every single person will buy. If you provide standard architecture services you most likely know the sort of clients that will come through the door asking for your design service. With Topotheque, you combine research, academia, exhibitions, urban furniture, installations, lighting installations as well as architecture which of course it’s a very broad scale of services. On top of that, your work is very experimental. How do you find running this type of business and the collaboration with potential clients?
E: I really like this question, especially because since our first engagement we never connected parametric design or computation to a “style”.
For us, it was always a means to our design objectives, which were trying to push the limits of design and to realise non standard and complex design with relatively restricted resources.
Of course, to your point, not all the clients want something “complex”, but our approach is an attempt to integrate such methods in projects that would not seem “fitting”. Even if you’re designing something geometrically extravagant, we don’t like emphasising the fact that “this was done using parametric design tools”. People tended to associate computational or parametric design with Zaha-esque looking geometries. For us, it was crystal clear from the beginning that “style” should not be mixed with the tools.
Of course, it bears some relation to it, as tools influence the designers’ capabilities, but we never approached it in that manner. For us, the important thing about parametric modelling is not that it allows us to create non-euclidean shapes, but rather that it allows us to build models where we can test ideas and have instant feedback about the impact of our design decisions. We strongly believe that computational design is important because it is changing the way we work as architects. And most importantly it changes the way we build, or the way we turn our designs into reality. That’s where our interest and enthusiasm stems from: we found a much more effective and direct way to obtain control on how something that we designed will be realised, meaning that we design with pragmatic constraints in mind. That’s how we adapt our design. The variety that our portfolio shows has to do mainly with the multi-disciplinary element present in our characters.
J: I think this multidisciplinarity reflects the way that we tend to consider our reality. We’re always into new stuff, on the other hand, there are specific methods we have established to operate in our everyday practices. This has to do with considering the computational design and advanced technologies not as the end product but rather as a workflow and new way of thinking. We use computational design and digital fabrication as platforms that allow us to deliver several complex projects with much fewer resources. By following a formalised design methodology we turn workflows into design tools, and then through fabrication, we try to refine such workflows and conceive new methods of making things.
E: Actually the projects that are featured on our website are different experiments of this simple premise: establish design workflows that enable us to design artefacts that vary in scope, size and scale, but allow us to maintain flexibility in our process and adjust the complexity of our designs based on the circumstances and constraints imposed by a specific project.
Mastering complexity across scale is actually the motto of our studio. Topotheque in a way was never tailored to that super client or marketed as a parametric design practice. Since its conception it was considered an experimental platform.
We like to play with new ideas and we take our pleasure seriously, so we wanted to create a vehicle that allows us and our collaborators to do so. Therefore, a lot of the projects that came in were experimental in that sense. We brought forward computational problem-solving in our design in order to investigate how it applies in different scales or in a prototype or a mass-produced product.
If you would ask us 10 years ago if I believed that one could deliver a building project in a fully parametric fashion, I would probably doubt it, especially in the context of Greece. Nowadays we have seen the implications of technological advancements diffusing at different rates but most importantly we have grown more mature and we are more conscious of the limitations and the capabilities that these tools can give us.
S: Glad you arrived at the topic of design, let’s unpack a little bit of the process of design because I know that you guys are very passionate about this and I wanted to talk a little bit more about fabrication and research.
E: I could start with a project that we did lately which was the design and prototyping of an artificial reef. A startup company from Spain, focusing on sustainable development, approached us with the agenda of using artificial reefs in order to improve marine ecosystems. They had a very high-level concept of how that could happen and commissioned us to do the project.
They specifically looked for a design studio with a strong design research profile to provide a solution that would suit their objectives.
Though this bridging doesn’t always come frictionless, meaning that research is different in academia and in professional practice.
In our practise, we focus on research and could do it forever, but you have a client that wants results. Grafting these two things is very important in our work at Topotheque because you get to do research on a specific field, but then you have to come up with an innovative solution that actually makes the research applicable. During this specific research, we noticed other similar projects, but somehow the designs were very much alike. On our end, we wanted to create something different and bring innovation and creativity to this field of practice, by taking all the steps towards project recognition, but also listening to what the client wants.
So, by knowing what our capabilities are, we employ them to offer choices to our clients which promotes better communication.
For example, the client on this project was promoting the concept of the circular economy. We initially wanted to propose a manufacturing method for the final design, but through analysing the situation we realised that accessibility to large format 3D printers is limited around the globe and shipping 3d printed modules to remote locations was not sustainable and not in line with the principles of the circular economy. Therefore we focused on a different fabrication approach, which in the end allows easier access to the means and infrastructure in remote locations.
This is us researching and building an understanding of what is happening in both worlds and trying to bring it to a reality in the best possible way while keeping our client in mind.
S: Of course, so I understand that there is this balance that you need to find between the research and the information that backs up your decision making and the final design. Nevertheless, you are still working with complex design approaches. Curious to know how you translate agent-based design systems into solutions that can directly service your clients?
E: We like starting with a lot. We drop techniques, algorithms and ideas/obsessions we have and then either by the nature of the design brief or by working with the client we try to filter out what is most fitting for that specific project. As you can imagine this can get quite complicated because when you’re working in a computational setup the design process is a bit different. In a computational setup, you invest a lot of work upfront (i.e. when setting up a design solution) in order to be able to be flexible later during the actual design process. We are very interested in the early design stage as it is the point where a lot of decisions are made that affect the progress of the project. We believe that adopting a data-driven approach at this stage is crucial and we have seen that evidence-based decision making at this stage is truly helpful. What we mean by this, is that by adopting a more holistic approach to our design process and by exposing different types of design information in the early design stage, we can better predict the impact of certain design decisions at later project stages. Of course, this is not an easy and straightforward task but that’s what we’re trying to achieve. We believe that this workflow saves a lot of time down the line, as it helps establish a more structured communication with our clients and allows us to be flexible in adjusting to desires and needs. What we want to emphasise is that we put a lot of effort into understanding what our clients want. You know, at the beginning everybody wants to have everything, but the reality of the project is usually more modest. So we try to identify the problems that come up and we try to expose them early on so that we can have an easier process down the line.
J: We actually learned a lot by being our own clients, meaning that when we started designing and fabricating our own projects, we had to assume different roles at once. By being designers and makers at the same time we learned to conceive each project holistically, as Evan noted. These experiences helped us better understand the perspective that every stakeholder holds, namely the client, the designer and the maker and therefore, develop a workflow where all these roles are settled in different ways, every time, with a common vector which is to provide the maximum value for the project.
E: I guess we still have a long way to go, to be honest, but on the other hand we can say that 10+ years of experimentation has actually taught us a lot. I guess now we are into a new phase in our lives, where we feel much more experienced and we know clearly what we want to do with these technologies. In the past, we were trying at the same time to both develop new skills and learn the tools but also we were trying to find out how they could be applied in our practice in a meaningful way. Now we are at the level of being able to discern where we can use existing tools but also to develop new ones that will serve our workflows better.
J: This process is exactly what I consider the most interesting aspect of our work: developing digital tools that we can adapt and re-use in different projects. This workflow pulls our agenda forward towards a new design perspective where you don’t actually design an object, rather you design the tool that makes the object.
E: On the other hand, one common characteristic that all our projects share, especially the research focused ones, is that they are always kind of resource-driven. What we mean by this is that when you get some funding to do something you have never done before, you have a restricted period to develop a proposal which has to be realised following a set of constraints. What we investigate is the way we can balance the workflows and computational tools we have at hand with the reality we are faced with, in order to have the best possible outcome within the given time frame. That brings us back to the beginning, to the importance of the project setup. Everyone knows that research on every given project can have no limits, but for us, research is always very rooted in what we want to achieve and how we can have a successful end-product. Within any given project, we would seriously take into consideration its general context (i.e location, contractor, client needs) and how we can make the best out of this situation.
J: Commenting on that I would like to note another really interesting experience we had with Evan when we were invited by the Digital Futures Organisation to teach a workshop. What was interesting about this workshop was the format we established for it. We came up with a hybrid format, where the participants were split into two teams: there was a design team formed digitally by students coming from different locations around the world and there was another group of participants meeting physically in the Fab Lab at Ioannina who was the maker’s team. These teams were communicating digitally through the workshop platform and we had to actually set up how these two teams would work together. So, the designers were coming up with a design which they were then communicating to the maker’s team in order to prototype it physically and give their live feedback back to the design team.
This was an ongoing situation that we had to structure properly since it was happening in an intense five-day workshop. In the end, it proved very productive with me being in the physical space with the maker’s team and Evan leading the digital team while both trying to facilitate communication and get the most out of it.
Actually, this is the way we usually work with Evan, meaning I’m in Greece and Evan is elsewhere around the globe so we have this virtual way of collaborating grounded in our practice.
Coincidentally, I recently came across an interview we gave about 10 years ago, where we discussed how we were working at that time through skype… back then remote work coordinated via virtual platforms was new, now it’s the new normal.
E: Actually at that time we had an inverse situation: l was in Greece working to graduate and Jason was in New York doing his masters. At that time, working like that was more common sense for us than the majority of people and what we thought was that it would be really useful from an educational point of view to focus on that interoperability factor: how can you structure a workflow where people in different countries or time zones are coordinated to learn a digital skill and get creative with it, but at the same are able to get on a call with a makers team and inform their design by considering real constraints and resources in a tight period of time.
Establishing this sort of digital communication towards the exchange of ideas and physical or digital models can help build resiliency.
However, we must not forget that architecture and generally material stuff are hard to realise. As they tend to say in the Information Technology disciplines, “hardware is hard”. No matter how much more computational capacity we have obtained, and no matter how much easier it has become to share information and establish online collaboration, the time for realising an architectural project has not been reduced tremendously and it still remains very challenging. In order to deliver a finished architectural project, you need one to two years minimum depending on its scale, of course. It is not much less than 10 years or 20 years ago, because it’s still a highly complex undertaking that requires a lot of communication and coordination. Of course, certain tasks have been automated over the years but the overall process hasn’t changed much. So for us, this has been an interesting approach and we were always respectful of the time and effort it takes to materialise design and the difficulties, the implications and the simplifications you need to go through if you want things to be built successfully.
S: This is fascinating! I really love this process and I think that what’s unique in some respect to your projects is that almost with every project comes a new set of research, where you need to look into the real world scenario. As an example, in the case of the reef project, you really had to go into marine biology and research that topic. As we all know with experimentation- some experiments work and some do not, and, as a designer, you have to abandon certain steps to then retrace your tracks and somehow achieve a deliverable result.
So it’s not a linear process of delivery. What’s really interesting from a business perspective, is that in some respects you HAVE TO HAVE a client who trusts you enough. A client that understands that he is paying for facts finding and experimentation before the final design. I can imagine that it requires a certain level of understanding from clients to appreciate that process, and therefore pay for it. How do you select your clients and ensure clarity of communication in the process?
E: Yes, a client who understands and appreciates that, would be the ideal client… In the reef project, the client was really interested in that research. The project gave us a nice topic to investigate, although what we want to stress is the fact that designing an object is different from designing a workflow.
When you structure a workflow you can employ it in different scenarios. As you have part of the work, you can adapt it to the project’s brief. So if you have a set of things you’ve tested and you know they’re working, you go with that in order to achieve a better result.
For example, some years ago we did a project where we were called to design sunglasses out of wood. We are not trained as product designers, but we had an inherent passion for designing everyday objects. After doing the research we came up with a fabrication process that could be used for other projects as well i.e. bespoke or custom furniture. Of course, we could focus on becoming designers of wooden sunglasses but our approach is different; for us, this project was more of a case study on how to funnel our energy accordingly and then ensure a much more efficient or faster process either in that field or another.
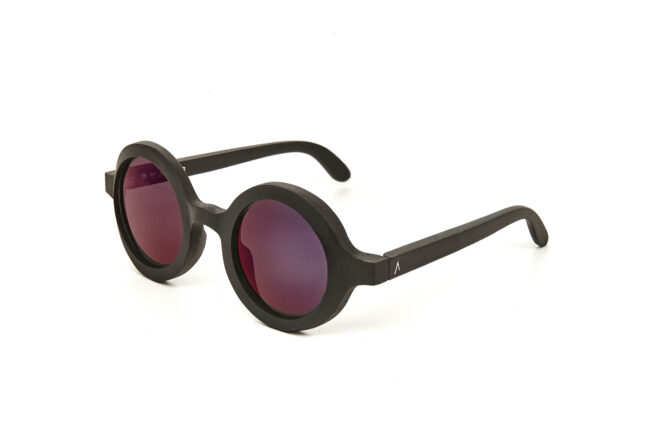
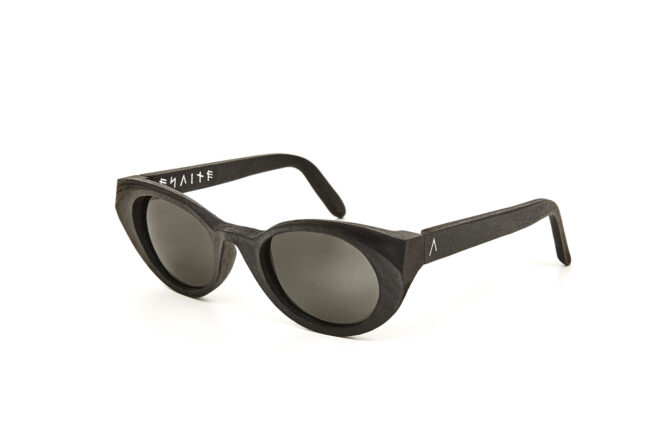
J: So as research goes, we do it no matter what. Research for us means to obtain knowledge and we then use design work with it since that kind of effort always stays with you and helps you perceive things more accurately.
At the same time we are eager to learn new things: for example this semester we are invited to teach a module at the Master Studies of the Aristotle’s University of Thessaloniki which is our alma mater. The brief was to design and build a freestanding pavilion during the module much like the New View project we did a few years ago. So we were discussing it with Evan and we were like” okay but we’ve done this before”. So while it’d be interesting to take the students through our workflow and build on our previous expertise, we kind of feel that there wouldn’t be anything for us to learn.
So, in that case, we are thinking of bringing in robotic fabrication since we consider it a new field that’s really promising. Of course, that would either require us to actually get a robotic hand in our fabrication laboratory or find someone who’s already working in robotic fabrication so we can do all the research needed and then experiment more through the master’s module. Good thing is that lately we are in talks with a robotic company in Greece and they are also doing some experimental work, so we’re discussing that opportunity with them and this is something that we’re really looking forward to investigating.
E: And this is quite the story of our lives. For example, I had the luck to do my masters at ETH in Zurich and at that time it was the only school that was doing research on robotic fabrication, so it was a very innovative field of study. No matter how fascinating the topic, in the end, you need to have access to the means- in that case, an industrial robotic arm.
When we started having an interest in digital fabrication it was more like theory since there weren’t many CNC machines in Greece. So for us, it was always a struggle with getting access to the tools needed for research although this is not something that we were trying to evangelise.
You can always do things manually or you can always do things differently.
With some designs, you will experiment and then you figure out which tool is good for your project, or if there is another way to do it. Part of our journey was just that and that’s the very reason we founded Fab Lab Ioannina, which now acts as a sort of playground for us but also for anybody who has the same enthusiasm we did in the past.
We help others access these tools.
Accessibility is the key to research and I think from when I started my undergrad up until now it has changed a lot. Let’s say, 15 years ago, if somebody would come to us and tell us: I want you to do a project with artificial reefs we wouldn’t even know how to go about searching and I don’t know if that would be as easy as it is now.
Now, knowledge is more accessible, the only thing you need to know is where to search.
Nowadays, if you want to put in the time you can learn a tool or technique quickly. What hasn’t become easier is understanding the tools and knowing what to do with them!
All our work, especially with these new tools, was always starting from what we felt we wanted to do contrary to other people out there who program something looking cool on their screen and then try to find an application for that. On our end, we’re going a bit backwards starting from a target we need to deliver and then trying to find a better way to do it. That process made our life more difficult but in a lot of cases, we felt like things we worked on, became commonplace later.
J: Of course, these last 10 years, architecture, and especially how we build it, has changed a great deal. In the next 10 years, we’re going to see even more changes in the material side of our profession. On the other hand, what’s changed even more is the sort of architecture that’s now happening in the digital realm and which will never be transcribed to the physical world. During the pandemic, we started to work way more on virtual reality spaces than in the past. For example, last year together with students of the Architecture school of Ioannina we designed the exhibition space of Art Pluriverse which was organised by the Biennale of Western Balkans (www.bowb.org) Originally the exhibition was supposed to take place physically in Ioannina but because of the pandemic we came up with this idea and we facilitated them to “build” a digital space where everybody could visit the exhibition remotely.
This felt quite strange as an experience to us since we consider ourselves “digital migrants”, although the students were really quick to accustom to it as “digital natives”. Of course, this was the case also when we started designing digitally in CAD instead of pen and paper. I guess you also started designing by hand before going into CAD?
S: I graduated in 2011, but I studied in a hub, in London, where digital drawing technology was big. I was just down the road from Bartlett and the AA that both taught digital technologies. AA, of course, had parametric design courses. I saw a lot of different student projects expressed through advanced digital drawing and experimentation. My school: Central Saint Martins didn’t have that, so I did an advanced computational design summer school with the AA in Hong Kong in 2010. I wanted to learn about it, but in the end, I didn’t like it so much.
Contrary to you, I actually love the past. What fascinates me is how we can utilise the natural system to create holistic living habitats. At some point in my personal journey as an architect, I just committed to architectural preservation through the chemical engineering of natural materials.
Going back to design approaches and fabrication methods there’s definitely been a lot of advancement in the past 10 years in ways of how we began to utilise these technologies. At the start, people criticised the use of technology to create forms, but today we use it to make better design decisions via environmental simulations that teach us a lot about the context our buildings are positioned in.
E: The research I did for my PhD was very related to what you are referring to. How we can use environmental and structural simulations in order to inform decision-making, especially in the early design stage where you take steps without really knowing of the outcomes. Currently, we are able to do it in a more data-driven way and that is a layer that was added. But of course, over the years the availability of more tools, or even the accessibility to advanced machinery made that also easier to grasp.
What got me into programming was the fact that it provided me with a more complex way of designing that was at the same time easier to materialise.
Over the years I realised that the availability of data made a lot of people believe that there is more value to parametric design (than just geometric exploration) because for a long time people were thinking that with these tools you can do only free form looking things and this was a misunderstanding: there is no technology that is bad, it’s only what you do with it.
The abundance of data and access to digital fabrication methods made the digital design easier to materialise, at the same time it also made digital more material in a sense, like a closer to the human perception.
Adding to that, the pandemic experience that we’re having these last two years brought that forward but the other way around and not like in the 90s or early 2000 when there were a lot of people who would do stuff on the screen that they had no idea whatsoever how this would manifest in reality. So, there was always a gap and a bit of a misunderstanding: why would you design something if you don’t know how you’re gonna make it?
Now you can make architecture from a different standpoint which is going to only live within the digital realm and which bears certain characteristics that are only relevant to that. That is very interesting for me as a thought experiment when you consider Metaverse which is all about these digital spatial metaphors where you have a shopping centre where the products are displayed like you would see them in a physical shopping centre. So I’m like if all this is happening in the Digital realm why do we have to carry over all the necessities that were existing in physical space (i.e. gravity etc.) and there is no need to exist in this new space.
J: Probably we have to go through digital constructivism since it feels like today we are in the middle of a revolution and we are inventing a new way of perception through digital architecture.
S: All these new advancements require us to think differently and you can only fully understand it when you start seeing it from the perspective it comes from. For example, in the days before the internet, people couldn’t reach masses with a video recording. You had to go to a production company to get access to viewers. Those businesses ruled the way video was shared, therefore they centralised the system around their choices. With the www, out of a sudden, you could upload a video online, and in a way reclaim that power over what you can share and how. This led to the development of new technologies and social interactions: iPhones and TickTock being the direct result of it. Imagine trying to explain Ticktock to someone 15 years ago. They would think you lost your mind.
In some respect, the concept of Web3, Metaverse and Blockchain technology carries that notion of decentralisation. There will be a lot of unsavoury applications to it, but it will also revolutionise the way we approach technology and Information today. I know there is no coming back, therefore it’s important for architects to adopt.
E: Exactly and I think that’s like something, that we are very interested in: how the reality -whatever your reality is- informs what you do and how it influences your work. So for us, that’s very organic and alive in the way we work.
We come from an architectural education where “good architecture” is considered the one that speaks to the socio-economic circumstances that it manifests, so in that sense, there is no right or wrong but there are architectural needs to either fit the context or to pose a new paradigm that will provide the new context.
Like Cedric Price famously said:
“Technology is the answer but what is the question?”
In that sense, we are always interested in finding good questions to answer with the technology we have at hand.
Technology without purpose is meaningless.
About the guests:
Iason is a co-founder of Topotheque Design Research Studio and director of the digital innovation hub Fab Lab Ioannina. He is a registered architect in Greece and has taught Architecture Studios at the University of Ioannina, the Aristotle University of Thessaloniki and the Department of Architecture of the University of Patras.
He holds a Master of Science in Advanced Architectural Design from Columbia University in New York as a Fulbright scholar and prior to this, he obtained his Diploma in Architectural Engineering with honours from Aristotle’s University in Thessaloniki (AUTH), while he also attended Master Classes at the Technical University in Delft as Erasmus scholar.
His research interest lies in architectural technology and the ways it is informed by computational design processes and digital fabrication methods.
Currently, he leads the architectural design team of Pantazi5 Architects and recently was appointed head of spatial design at the Biennale of Western Balkans.
His personal and collaborative work has been exhibited at the Venice Biennale, the AIA New York Centre for Architecture, the Benaki Museum, the State Museum of Modern Art and the Byzantine Museum in Athens.
Evangelos holds a Ph.D. in Civil Engineering from the Viterbi School of Engineering at the University of Southern California (USC) and a Master in Computer Aided Architectural Design from the Swiss Federal University of Technology (ETH) in Zurich. Additionally, he has earned a Diploma in Architectural Engineering from Aristotle’s University in Thessaloniki (AUTH), and he is a registered architect in Greece. His expertise lies in integrating complex geometric modelling and generative data drive design strategies with environmental and structural simulations as well as building processes and fabrication constraints. Professionally, he has gained experience in several international offices, including Graft Architects in Berlin, Studio Pei Zhu in Beijing and Buro Happold Engineering in Los Angeles and is one of the co-founders of Topotheque Design Research studio. Currently, he leads the Computational Design Team for IBI Quantum on the West Coast and he is tasked with developing algorithmic tools and interoperability workflows for building design. Via the development of custom tools and design workflow, his work empowers architects and designers to follow a more evidence-based approach by developing design solutions that couple critical design parameters with massing, energy demand and supply, comfort, and liveability. To date, he has authored and co-authored journal papers, peer-reviewed scientific articles and book chapters and his professional work have been exhibited at venues such as the Venice Biennale of Architecture, the Modern Art Museum of Lausanne (ELAC) and the Benaki Museum in Athens.
To see Evangelo’s and Ian’s work visit: www.topotheque.com.
You can also visit the website of our fabrication facility www.fab-lab.ioa.gr .
@topotheque and @fablabioannina are their Instagrams.
Here is the video of the interview:
Once you click it, you might as well SUBSCRIBE to my youtube channel.
READ ALSO: Content Marketing for Architects: How to position yourself as an expert online?
