From 09/05/2015 to 23/08/2015, the S AM Swiss Architecture Museum presents the exhibition “Bernard Tschumi. Architecture: Concept & Notation”. The motto for the S AM summer exhibitions is “history and the present”. The Bernard Tschumi retrospective fits into this sequence because it focuses on the architect`s early theoretical works from the seventies and eighties, and on this basis it provides access to Tschumi`s built oeuvre, ranging from the eighties to the present day.
In “Bernard Tschumi. Architecture: Concept & Notation”, S AM presents Switzerland`s first comprehensive overview of Tschumi`s work. Even though Switzerland`s Bernard Tschumi has now been able to realise four projects in this country, he has been rather marginalised, if not ignored, in Swiss architectural discourse, quite unlike in the French-speaking world and the Anglo-American domain. Thus, S AM is making it possible to become well acquainted with one of the most important contemporary theorists.
The exhibition at S AM is divided into five sections, which visitors pass through, one after the other. In these sections, the core concepts of Tschumian thinking are demonstrated, while at the same time the architect`s most important structures and projects, in latent chronological order, are linked with these concepts.
1. Space and event
Tschumi does not define architecture in terms of form, but as a space for events. For these, he developed notations in early experimental projects, inspired by cinematic motion scenarios and montage techniques. This engagement
culminates in his first major architectural project, Parc de la Villette in Paris (competition winner in 1983), with a structure developed from an overlaying of grids composed of points and lines, as well as event spaces. The striking red pavilions are reminiscent of Russian constructivism; Parc de la Villette is considered one of the key architectural deconstructivist works.
2. Plan, juxtaposition, overlay
In the eighties and early nineties, Tschumi intensely addressed the issue of how structurally adequate forms can be found for heterogeneous usage plans and unforeseeable events. One example of this is the media centre Le Fresnoy in
Tourcoing: stairs, walkways and platforms were inserted between the existing hall roofs and a new roof structure, as informally utilisable spaces for movement.
3. Vectors and envelopes
Since the eighties, Tschumi has removed the term “facade” from his vocabulary. Instead, he speaks of spatial envelopes that provide space for events. The concept of the vector represents movement and usage in the interior. The dichotomy of vectors and envelopes characterises projects like the Vacheron Constantin manufacturing centre in Geneva.
4. Concept, context, content
Tschumi is critical of contextual architecture that primarily orients itself towards what exists in the surroundings. Instead, he develops strategies of reciprocal referencing between building, content and surroundings, as expressed in the Acropolis Museum in Athens, for instance.
5. Form – concept
With Bernard Tschumi, formal issues are never understood in an autonomous sense, but in accordance with concepts that serve as a basis for the structures. Form and concept define each other in interplay. From Parc de la Villette, the path leads to the new Paris zoo.
Cover photo credits: Fireworks © BTA 1991
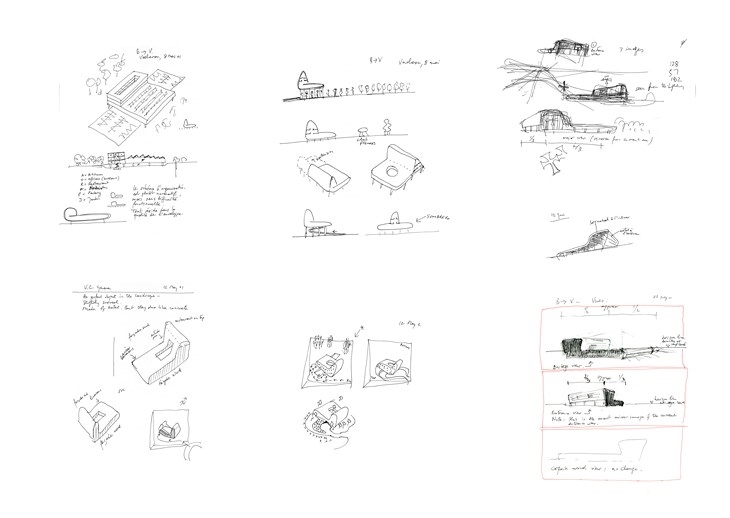 VACHERON SKETCHES, 76X107
VACHERON SKETCHES, 76X107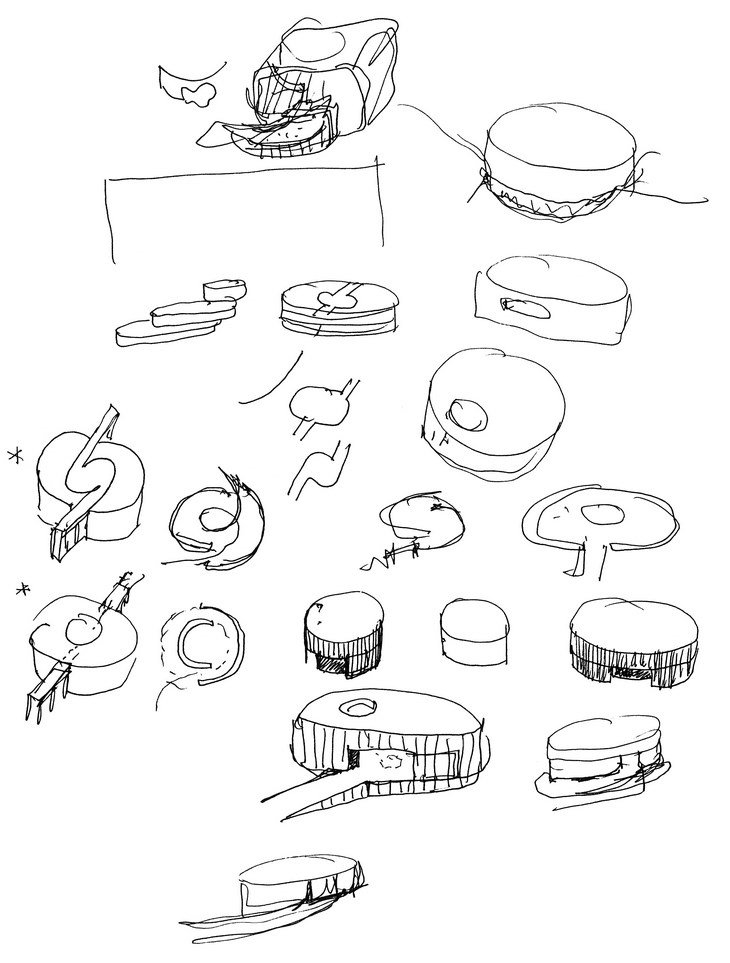 ALESIA SKETCHES
ALESIA SKETCHES BTA 1982.jpg) EXPLODED AXONOMETRIC, PARC DE LA VILLETTE (C) BTA 1982
EXPLODED AXONOMETRIC, PARC DE LA VILLETTE (C) BTA 1982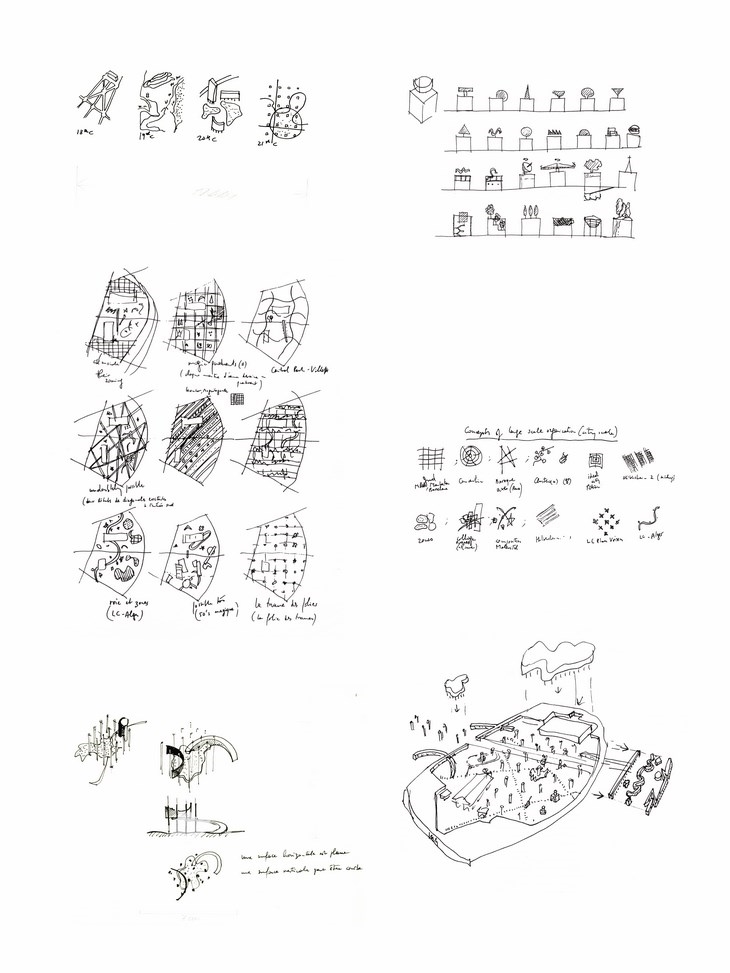 LA VILLETTE SKETCHES 80X60
LA VILLETTE SKETCHES 80X60 BTA 1986.jpg) TOKYO OPÉRA (C) BTA 1986
TOKYO OPÉRA (C) BTA 1986 BTA 1986.jpg) TOKYO OPÉRA (C) BTA 1986
TOKYO OPÉRA (C) BTA 1986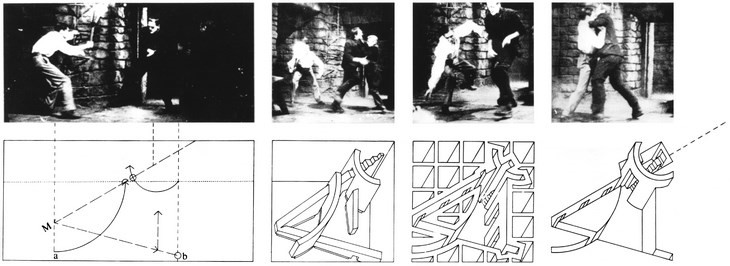 SCREENPLAY
SCREENPLAY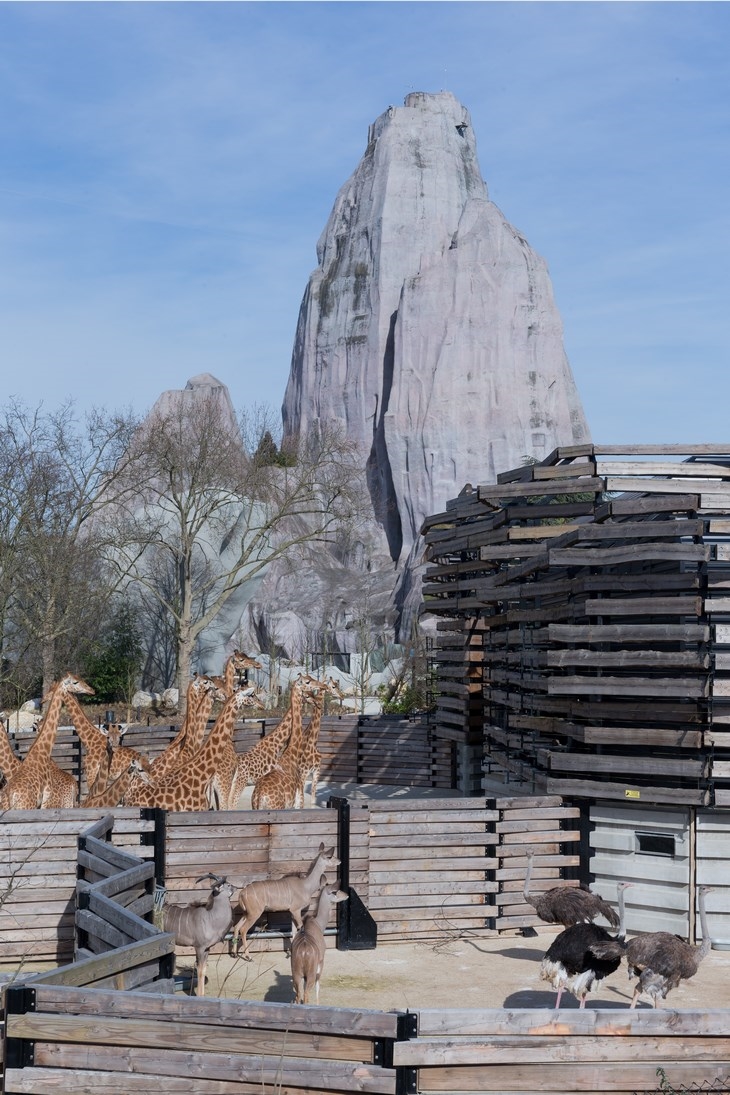 ZOO VINCENNES, BTA
ZOO VINCENNES, BTA 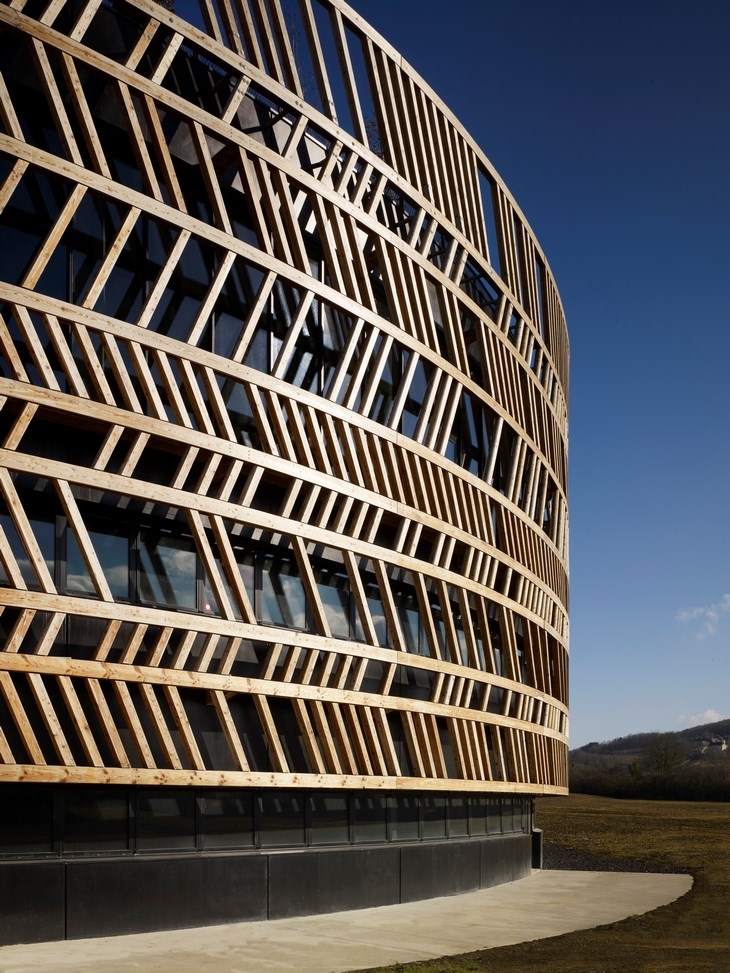 ALESIA, BTA
ALESIA, BTA 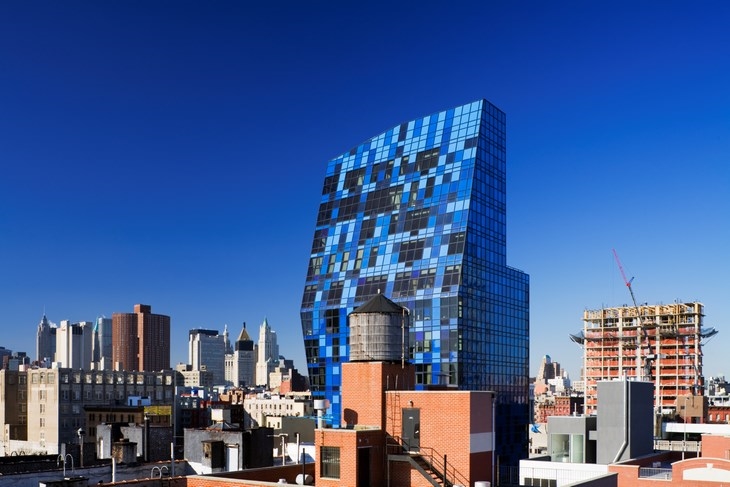 BLUE RESIDENTIAL TOWER
BLUE RESIDENTIAL TOWER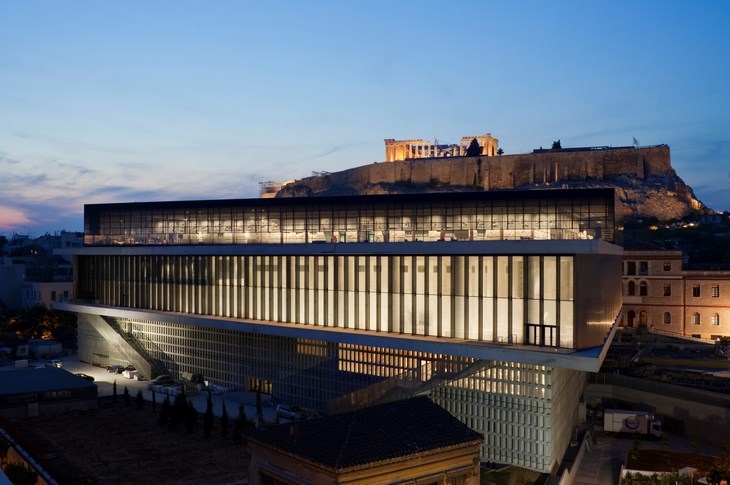 NEW ACROPOLIS MUSEUM
NEW ACROPOLIS MUSEUM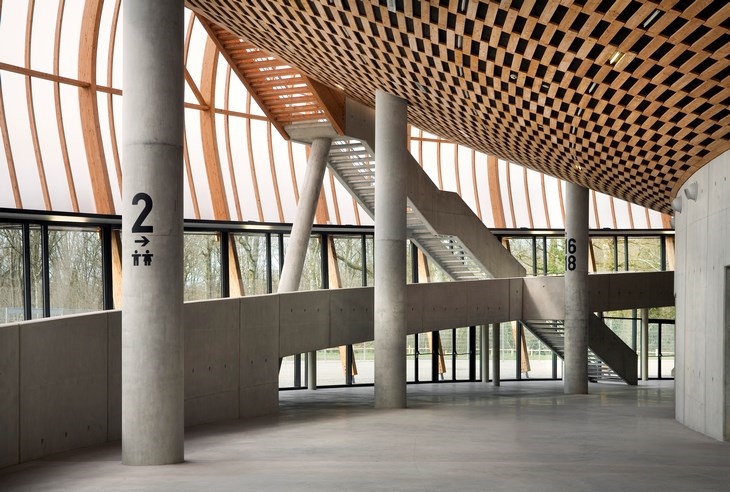 LIMOGES, BTA
LIMOGES, BTA Peter Mauss.jpg) LE FRESNOY 1991-1997, VIEW OF IN-BETWEEN SPACE (C) PETER MAUSS
LE FRESNOY 1991-1997, VIEW OF IN-BETWEEN SPACE (C) PETER MAUSS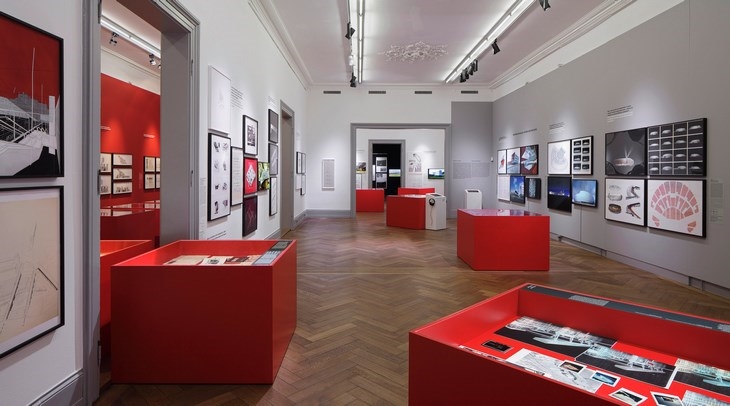 BERNARD TSCHUMI. ARCHITECTURE: CONCEPT & NOTATION / S AM SWISS ARCHITECTURE MUSEUM
BERNARD TSCHUMI. ARCHITECTURE: CONCEPT & NOTATION / S AM SWISS ARCHITECTURE MUSEUM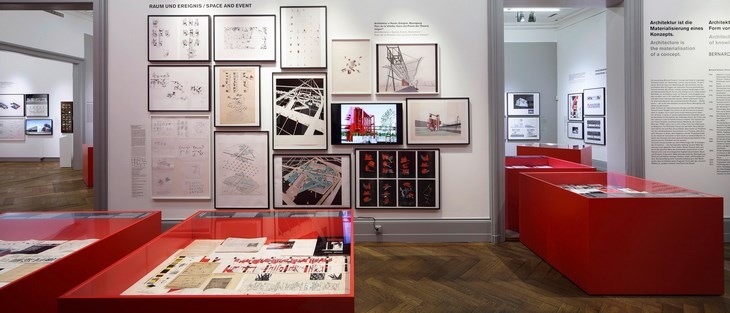 BERNARD TSCHUMI. ARCHITECTURE: CONCEPT & NOTATION / S AM SWISS ARCHITECTURE MUSEUM
BERNARD TSCHUMI. ARCHITECTURE: CONCEPT & NOTATION / S AM SWISS ARCHITECTURE MUSEUM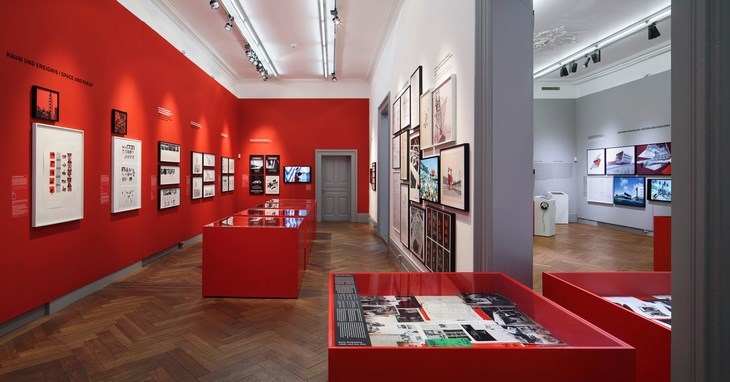 BERNARD TSCHUMI. ARCHITECTURE: CONCEPT & NOTATION / S AM SWISS ARCHITECTURE MUSEUM
BERNARD TSCHUMI. ARCHITECTURE: CONCEPT & NOTATION / S AM SWISS ARCHITECTURE MUSEUMREAD ALSO: A HISTORY. ART, ARCHITECTURE, DESIGN FROM THE 1980S UNTIL TODAY / CENTRE POMPIDOU