The city of Pittsburgh encountered and was transformed by modern architecture in an ambitious program of urban revitalization in the 1950s and ’60s. HAC Lab Pittsburgh: Imagining the Modern untangles Pittsburgh’s complicated relationship with modern architecture and urban planning. This experimental presentation at Carnegie Museum of Art’s Heinz Architectural Center includes abundant archival materials from the period, an active architecture studio, and a salon-style discussion space, unearthing layers of history and a range of perspectives.
Architects-in-residence, the Boston-based studio over,under, highlight successive histories of pioneering architectural achievements, disrupted neighborhoods, utopian aspirations of public officials and business leaders, and Pittsburgh’s role as a model for the modern American city. These intertwined narratives shape the exhibition’s presentation, as does the assignment for its in-gallery architecture studio: the imaginative reuse of Allegheny Center on Pittsburgh’s North Side.
As a result, HAC Lab Pittsburgh: Imagining the Modern is iterative, uncovering stories about this idealistic yet turbulent period throughout its seven-month run. In the 1950s and ’60s, Pittsburgh was held up in national conversations as a key example of a progressive American city for its urban revitalization projects.
Many never-realized proposals would have radically altered the city’s urban fabric while others were only partially completed, creating problems in subsequent years. Today, many criticize Pittsburgh’s postwar projects for their destruction of neighborhoods and displacement of communities.
These stories, addressed through photographs, films, drawings, documents, and other ephemera, reveal idealism and architectural ingenuity alongside public discourse and protest.
The neighborhoods and projects in focus include Gateway Center, the Lower Hill, Allegheny Center, East Liberty, and Oakland. Significant architects include Harrison & Abramovitz, Mitchell & Ritchey, Simonds & Simonds, and Gordon Bunshaft of Skidmore, Owings & Merrill (SOM). In addition, HAC Lab Pittsburgh: Imagining the Modern examines unrealized proposals such as those by Frank Lloyd Wright for the Point.
During fall 2015, architecture students from Carnegie Mellon University will investigate the legacy and potential of the stalled urban revitalization project at Allegheny Center. Students will analyze the sociological, political, and economic motivations for urban renewal; the causes for its shortcomings and successes; and assess the cultural and ecological impact of the current situation. They will then design various scenarios for adaptive reuse of the site. This work will take place in the largest of the Center’s galleries, where proposals will remain on view through May 2. In the spring, this gallery will function as a salon, with comfortable furniture for visitors and a lively program of discussions involving residents, architects, theorists, and urban planners, seeking to understand Pittsburgh today in light of its complex history.
Ultimately HAC Lab Pittsburgh hopes to engage and better inform Pittsburghers and visitors alike about this complex and multi-layered city.
Cover image credits: Urban Redevelopment Authority of Pittsburgh; Helmut Jacoby, renderer; Illustration from Allegheny Center: From a Rich Heritage, a New Way of Life… (brochure), c. 1962; Allegheny Center; Deeter & Ritchey, architect; Courtesy of Carnegie Mellon University Architecture Archives
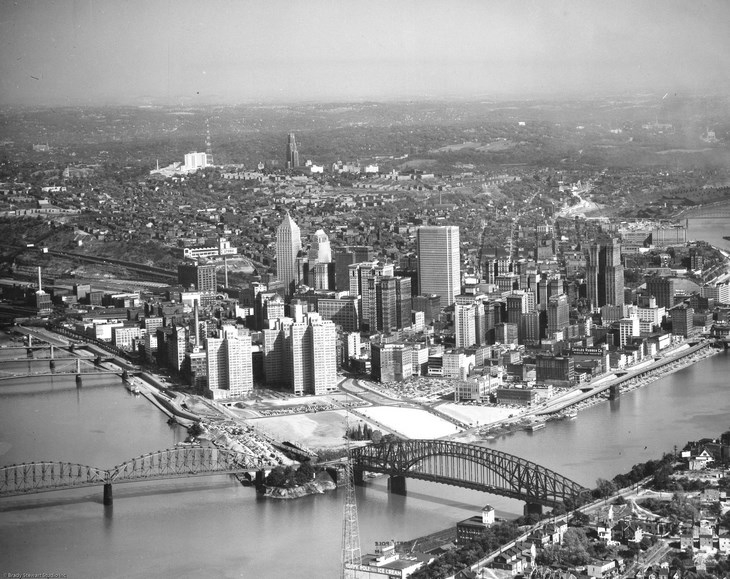 BRADY STEWART STUDIO; AERIAL VIEW OF PITTSBURGH?S SKYLINE, 1954; COURTESY OF BRADY STEWART STUDIO
BRADY STEWART STUDIO; AERIAL VIEW OF PITTSBURGH?S SKYLINE, 1954; COURTESY OF BRADY STEWART STUDIO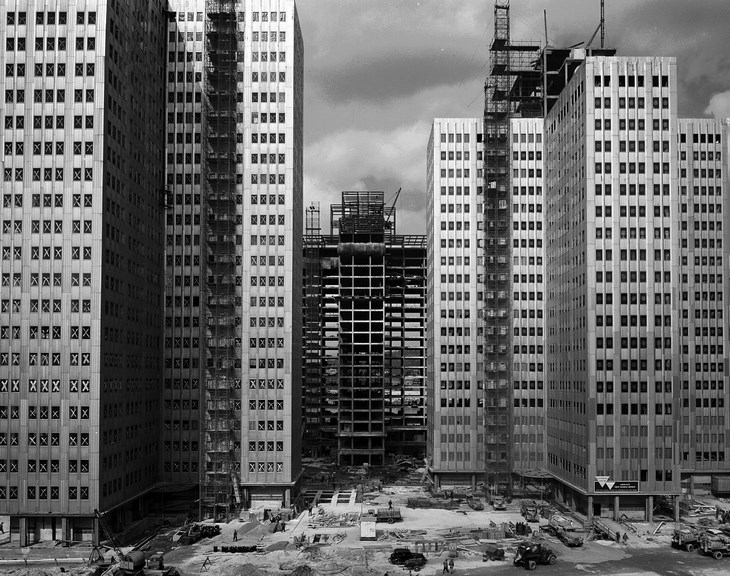 HAROLD CORSINI; GATEWAY CENTER UNDER CONSTRUCTION, C. 1947-1952; COURTESY OF CARNEGIE LIBRARY OF PITTSBURGH
HAROLD CORSINI; GATEWAY CENTER UNDER CONSTRUCTION, C. 1947-1952; COURTESY OF CARNEGIE LIBRARY OF PITTSBURGH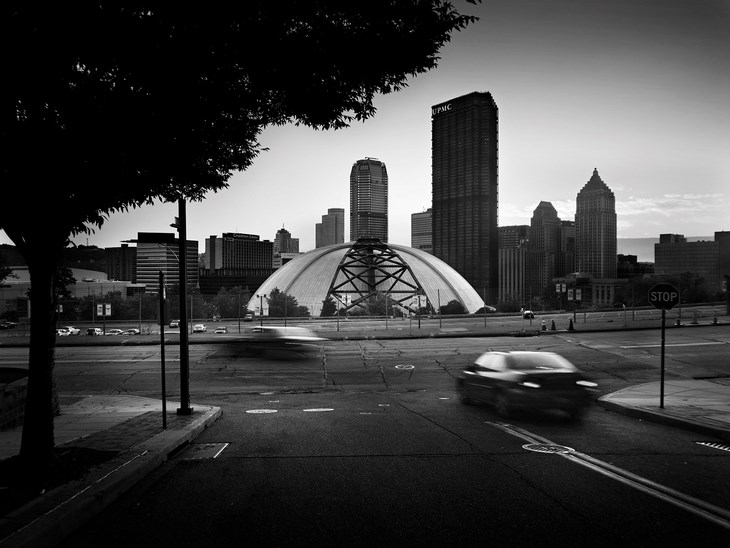 EDWARD R. MASSERY; CIVIC ARENA FROM WYLIE AVENUE, 9.27.2011; INKJET PRINT; PURCHASE: SECOND CENTURY ACQUISITION FUND; (C) ED MASSERY
EDWARD R. MASSERY; CIVIC ARENA FROM WYLIE AVENUE, 9.27.2011; INKJET PRINT; PURCHASE: SECOND CENTURY ACQUISITION FUND; (C) ED MASSERY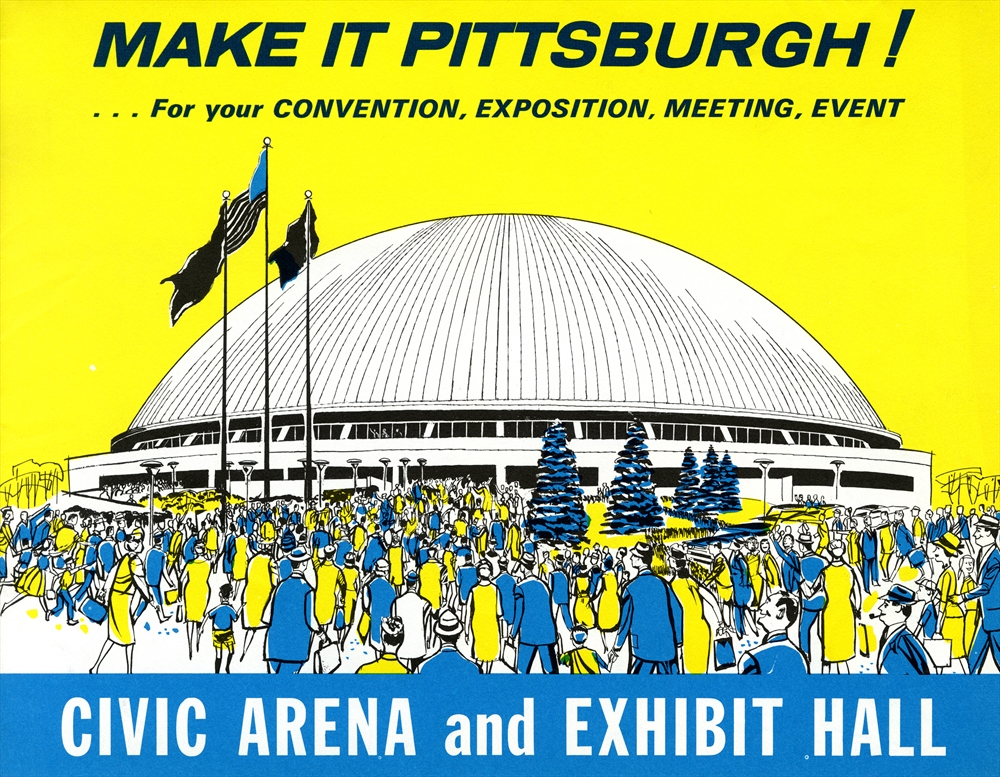 THE PUBLIC AUDITORIUM AUTHORITY OF PITTSBURGH AND ALLEGHENY COUNTY; MAKE IT PITTSBURGH! (BROCHURE), C. 1961; CIVIC ARENA; MITCHELL & RITCHEY, ARCHITECT; COURTESY OF CARNEGIE MELLON UNIVERSITY ARCHITECTURE ARCHIVES
THE PUBLIC AUDITORIUM AUTHORITY OF PITTSBURGH AND ALLEGHENY COUNTY; MAKE IT PITTSBURGH! (BROCHURE), C. 1961; CIVIC ARENA; MITCHELL & RITCHEY, ARCHITECT; COURTESY OF CARNEGIE MELLON UNIVERSITY ARCHITECTURE ARCHIVES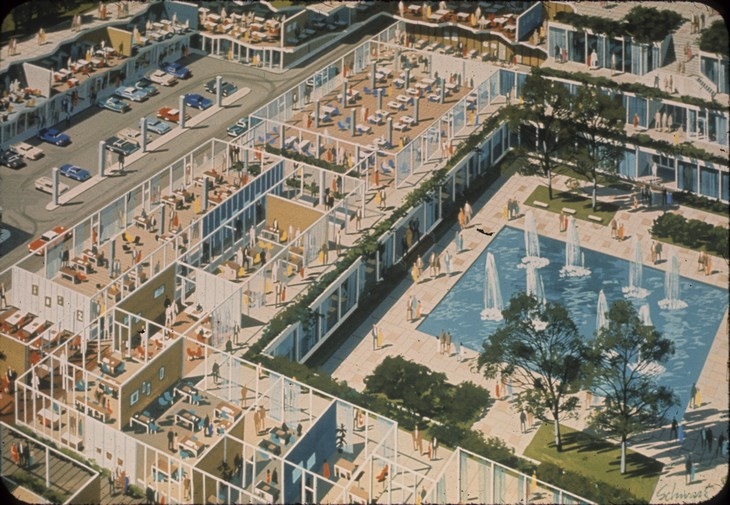 ROBERT SCHWARTZ; PANTHER HOLLOW PROJECT, C. 1964; ARCHITECTURAL RENDERING (35MM SLIDE); ARCHITECT: HARRISON & ABRAMOVITZ; COURTESY OF CARNEGIE MELLON UNIVERSITY ARCHITECTURE ARCHIVES
ROBERT SCHWARTZ; PANTHER HOLLOW PROJECT, C. 1964; ARCHITECTURAL RENDERING (35MM SLIDE); ARCHITECT: HARRISON & ABRAMOVITZ; COURTESY OF CARNEGIE MELLON UNIVERSITY ARCHITECTURE ARCHIVES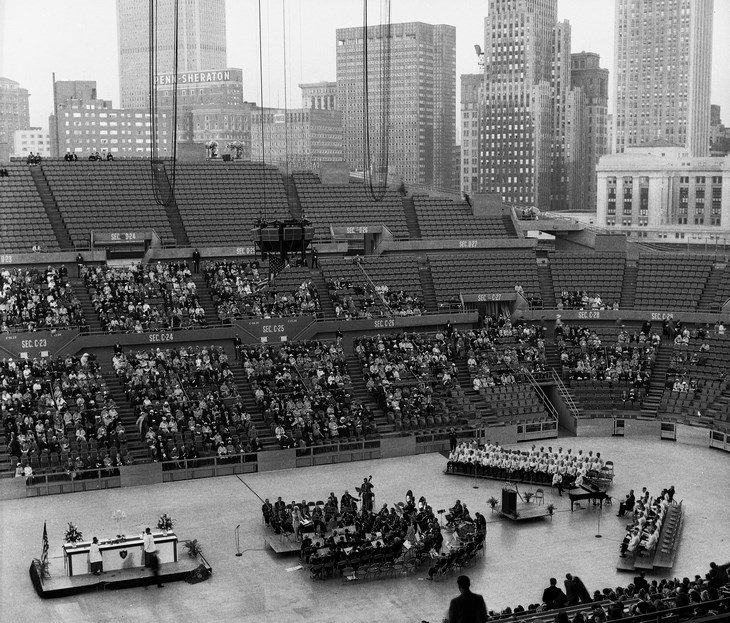 BRADY STEWART STUDIO; THE CIVIC ARENA IN PITTSBURGH, EASTER SUNRISE SERVICE, 1963; COURTESY OF BRADY STEWART STUDIO
BRADY STEWART STUDIO; THE CIVIC ARENA IN PITTSBURGH, EASTER SUNRISE SERVICE, 1963; COURTESY OF BRADY STEWART STUDIO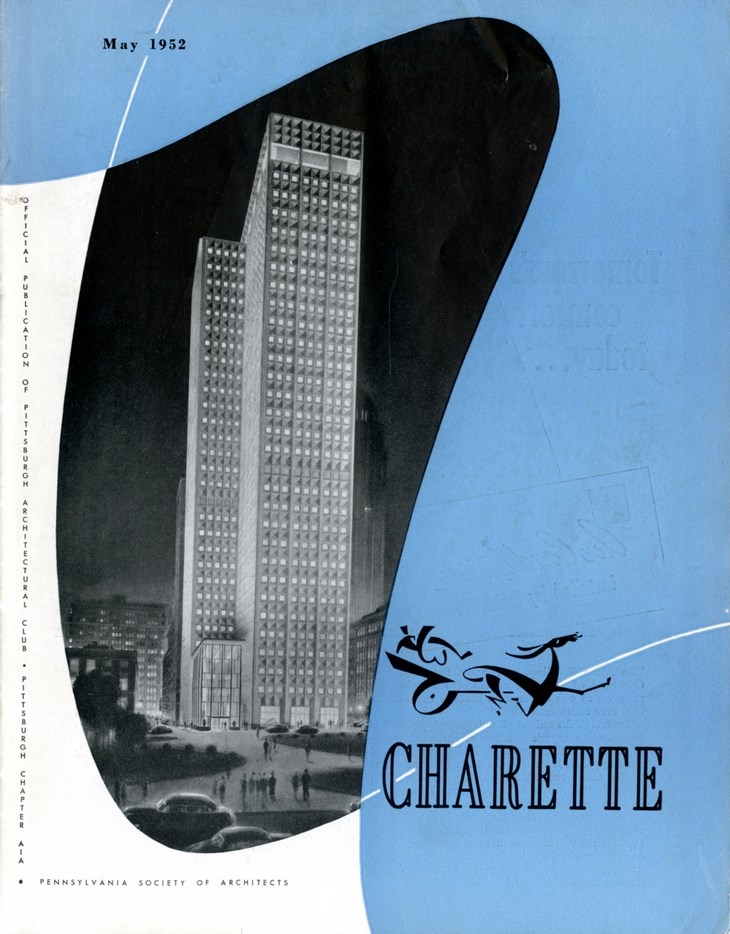 CHARETTE: TRI-STATE JOURNAL OF ARCHITECTURE & BUILDING, MAY 1952; JOHN J. MCKEE, PUBLISHER; ALCOA BUILDING, HARRISON & ABRAMOVITZ, ARCHITECT; COURTESY OF CARNEGIE MELLON UNIVERSITY ARCHITECTURE ARCHIVES
CHARETTE: TRI-STATE JOURNAL OF ARCHITECTURE & BUILDING, MAY 1952; JOHN J. MCKEE, PUBLISHER; ALCOA BUILDING, HARRISON & ABRAMOVITZ, ARCHITECT; COURTESY OF CARNEGIE MELLON UNIVERSITY ARCHITECTURE ARCHIVES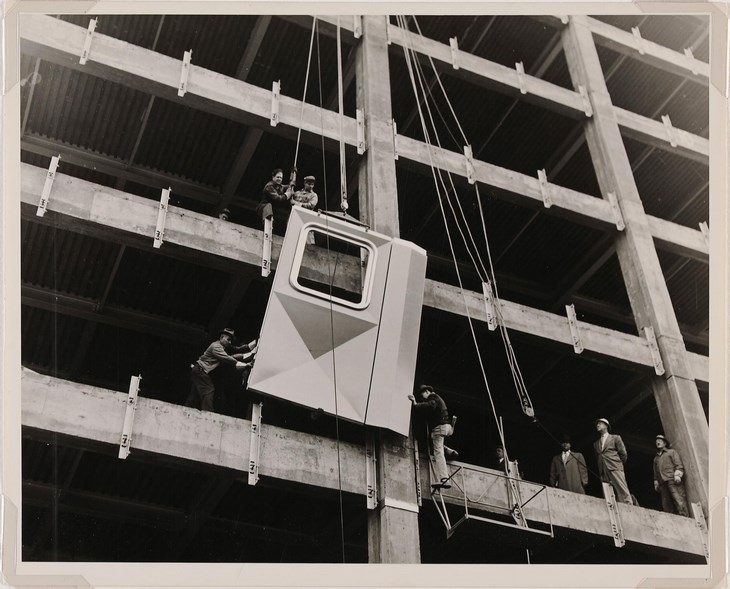 NEWMAN-SCHMIDT STUDIOS; WORKMEN INSTALLING THE FIRST ALUMINUM PANEL, 1951; GELATIN SILVER PRINT; DIRECTOR?S DISCRETIONARY FUND
NEWMAN-SCHMIDT STUDIOS; WORKMEN INSTALLING THE FIRST ALUMINUM PANEL, 1951; GELATIN SILVER PRINT; DIRECTOR?S DISCRETIONARY FUNDREAD ALSO: ZAHA HADID AT THE STATE HERMITAGE MUSEUM ST. PETERSBURG, RUSSIA