On the 60th anniversary of its last major survey of modern architecture in Latin America, The Museum of Modern Art returns its focus to the region with Latin America in Construction: Architecture 1955–1980, a complex overview of the positions, debates, and architectural creativity from the Rio Grande to Tierra del Fuego, from Mexico to Cuba to the Southern Cone, between 1955 and 1980.
On view March 29 through July 19, 2015, Latin America in Construction is organized by Barry Bergdoll, Curator, and Patricio del Real, Curatorial Assistant, Department of Architecture and Design, MoMA; Jorge Francisco Liernur, Universidad Torcuato di Tella, Buenos Aires, Argentina; and Carlos Eduardo Comas, Universidade Federal do Rio Grande do Sul, Porto Alegre, Brazil; with the assistance of an advisory committee from across Latin America.
In 1955 MoMA staged Latin American Architecture since 1945, a landmark exhibition highlighting a decade of architectural achievements across Latin America. Latin America in Construction focuses on the subsequent quarter-century, a period of self-questioning, exploration, and complex political shifts in all the countries included: Chile, Argentina, Uruguay, Brazil, Peru, Colombia, Venezuela, Mexico, Cuba, the Dominican Republic, and Puerto Rico. During these years Latin American countries created startling works that have never been fully granted their place in accounts of the history of modern architecture.
Latin America in Construction brings together, for the first time, more than 500 original works that have largely never been exhibited, even in their home countries. These include architectural drawings and models, vintage photographs, and films from the period collected from architecture and film archives, universities, and architecture offices throughout the region. Highlighting the extent to which the exhibition contributes to new interpretations of Latin American architecture of the period, several research teams—in addition to the invited curators—have worked over the last five years to develop analytical models and compilations of rarely seen film footage.
Urban Laboratories
Beginning in the late 1940s, planning for new campuses for the national universities of Mexico and Venezuela announced radical new thinking in which a modernist campus became not only a laboratory for new educational ideals, but also a fragment of an ideal future city that would explore themes related to local traditions and climate. The term “Cuidad Universitaria” was born, changing the relationship between university and city. Projects in Latin America in Construction range from the universities at Concepción, in Chile, and Tucámen, in Argentina, to Rio de Janeiro, Brasília, and the National University in Bogotá.
From the campus laboratory to the fully realized new city, a section of the exhibition is devoted to one seminal example of modern urban planning in Latin America: Brasília. From 1956 to 1960, Oscar Niemeyer led the newly created Companhia de Urbanização da Nova Capital (NOVACAP) to move the Brazilian capital from Rio de Janeiro to the savanna of the central plateau. In a national competition to plan a city for a half-million inhabitants, the jury selected Lucio Costa’s plan, which is exhibited in Latin America in Construction alongside very different visions from Brazilian architects Villanova Artigas and Rino Levi.
Cities in Transition
While the spectacular development of Brasília was heralded, transformations of older cities were just as dramatic. The exhibition looks at examples such as Rio de Janeiro, where new relations between monumental public buildings, landscape design, and natural settings were forged in a spectacular redesign recasting the image of the city and its fabled landscape; the creation of a new civic center at Santa Rosa de la Pampa in Argentina, where architecture helped restructure the administration and the experience of the country’s vast interior; and the recasting.
Housing
After World War II, Latin America emerged as one of the most sustained and innovative regions in terms of state investment and new thinking in housing design. One wall of the exhibition comprises a timeline of important housing initiatives intermixing state sponsored (public) housing with middle-class housing built by the private market.
A major example is the United Nations–supported Proyecto Experimental de Vivienda (PREVI; Experimental Housing Project) in Lima, Peru, a neighborhood of low-cost experimental housing conceived in 1966 by the British architect and planner Peter Land. In contrast to the superblock model, PREVI proposed the development of projects that could be partially built at the outset and then extended over time by the inhabitants as they gained greater resources or changed needs. Rather than a single master plan, Land chose an array of projects, resulting in a neighborhood with units designed by emerging international talents in middle-income housing, including Christopher Alexander (USA), Kikutaki, Kurokawa, Maki (Japan), Oskar Hansen (Poland), Candilis, Josic, Woods (France), and many others. Land’s original slides are included in the exhibition.
Export
While Latin American architectural history has largely been written in terms of the importation of styles and techniques developed in Europe and the United States, Latin America in Construction seeks to bring attention to the internationalization of many Latin American practices. Beginning with the New York World’s Fair of 1939, exhibitions have played a major role in showcasing the innovative forms and attitudes embodied in much Latin American work. Several examples of Latin American pavilions are featured in the exhibition, including Carlos Raúl Villanueva’s Venezuelan Pavilion for the 1967 Montreal Expo and Eduardo Terrazas’s Mexican Pavilion for the 1968 Triennale di Milano.
Utopia
As in the rest of the world, in Latin America 20th-century utopian thinking often involved a radical embrace or rejection of the accelerating pace of industrialization and the national embrace of technology. For some, technologies offered the possibility of conceiving entirely new spatial relations—even the occupation of Antarctica, as seen in a 1981 perspective for Amancio Williams’s Project for La primera ciudad en la Antarida (The first city in Antarctica). For others, technology contained an intrinsic dystopian failure, to be addressed with sharp criticism—as seen in eight collages from the series Collages Sobre la Cuidad, (1966–70) by the Venezuelan architect Jorge Rigamonti, which reflect on the dark underside of his country’s obsession with the development of its oil economy.
INSTAGRAM PROJECT:
In collaboration with Instagram, MoMA invites Instagram users to share their photos of buildings featured in the exhibition, using #ArquiMoMA. Select photos will be featured on a display in the exhibition galleries and on MoMA.org. The goal of the project is to show the current context of these buildings and how people see and use them today.
The project will launch with the start of the exhibition on March 29, 2015, and will continue through the conclusion of the exhibition on July 19, 2015. Photos may be posted on Instagram using #ArquiMoMA at any time leading up to or during the exhibition.
Cover photo credits: Lúcio Costa and Oscar Niemeyer. Plaza of the three powers, Brasilia, Brazil, 1958-1960. Photograph: Leonardo Finotti © Leonardo Finotti
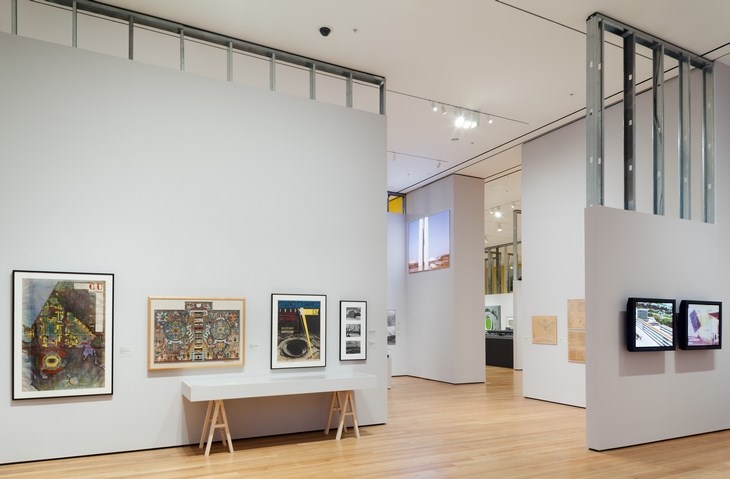 INSTALLATION VIEW OF LATIN AMERICA IN CONSTRUCTION: ARCHITECTURE 1955-1980 AT THE MUSEUM OF MODERN ART, NEW YORK (MARCH 29-JULY 19, 2015). PHOTO BY THOMAS GRIESEL. (C) 2015 THE MUSEUM OF MODERN ART, NEW YORK
INSTALLATION VIEW OF LATIN AMERICA IN CONSTRUCTION: ARCHITECTURE 1955-1980 AT THE MUSEUM OF MODERN ART, NEW YORK (MARCH 29-JULY 19, 2015). PHOTO BY THOMAS GRIESEL. (C) 2015 THE MUSEUM OF MODERN ART, NEW YORK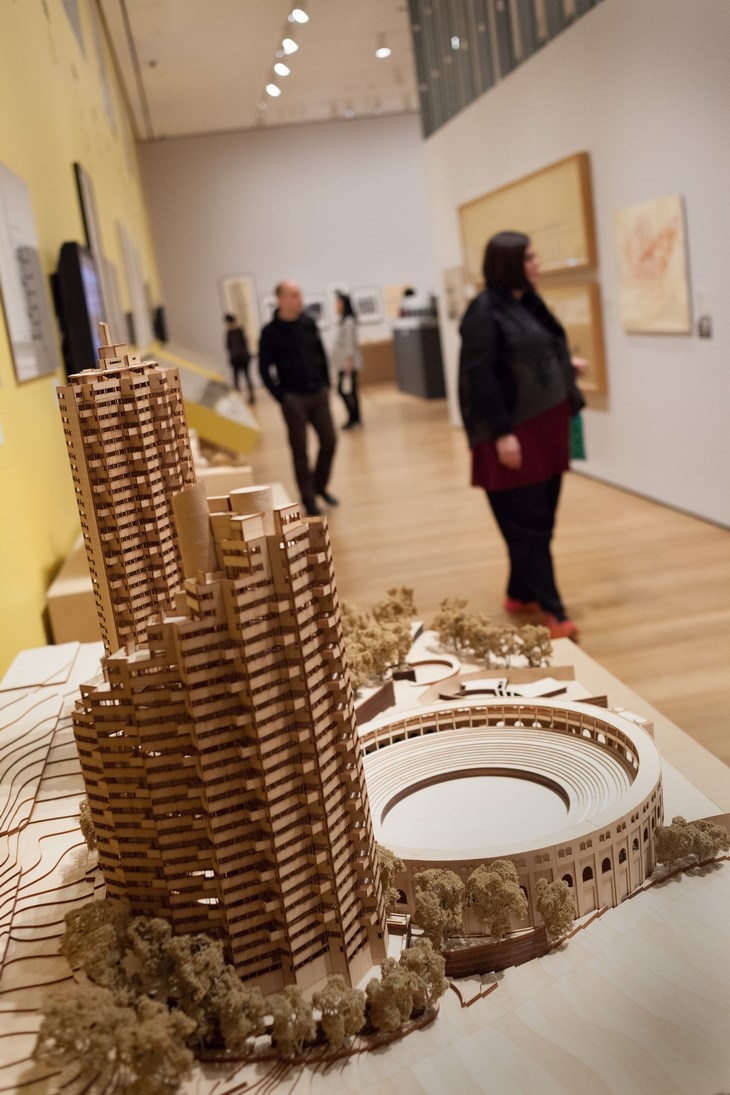 INSTALLATION VIEW OF LATIN AMERICA IN CONSTRUCTION: ARCHITECTURE 1955-1980 AT THE MUSEUM OF MODERN ART, NEW YORK (MARCH 29-JULY 19, 2015). PHOTO BY THOMAS GRIESEL. (C) 2015 THE MUSEUM OF MODERN ART, NEW YORK
INSTALLATION VIEW OF LATIN AMERICA IN CONSTRUCTION: ARCHITECTURE 1955-1980 AT THE MUSEUM OF MODERN ART, NEW YORK (MARCH 29-JULY 19, 2015). PHOTO BY THOMAS GRIESEL. (C) 2015 THE MUSEUM OF MODERN ART, NEW YORK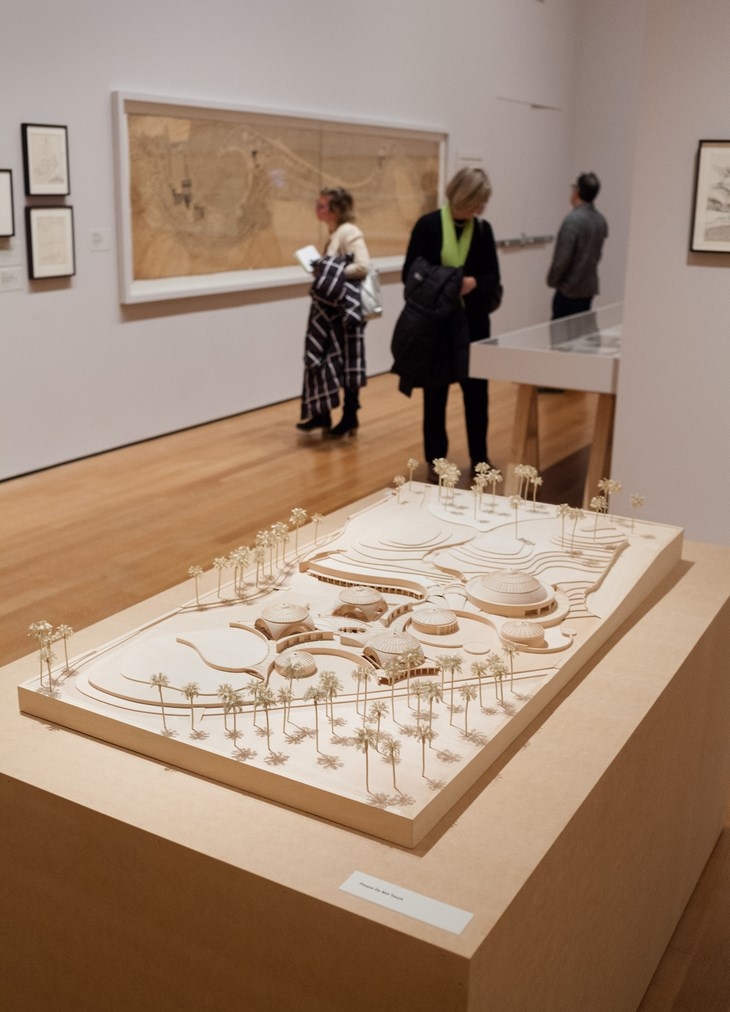 INSTALLATION VIEW OF LATIN AMERICA IN CONSTRUCTION: ARCHITECTURE 1955-1980 AT THE MUSEUM OF MODERN ART, NEW YORK (MARCH 29-JULY 19, 2015). PHOTO BY THOMAS GRIESEL. (C) 2015 THE MUSEUM OF MODERN ART, NEW YORK
INSTALLATION VIEW OF LATIN AMERICA IN CONSTRUCTION: ARCHITECTURE 1955-1980 AT THE MUSEUM OF MODERN ART, NEW YORK (MARCH 29-JULY 19, 2015). PHOTO BY THOMAS GRIESEL. (C) 2015 THE MUSEUM OF MODERN ART, NEW YORK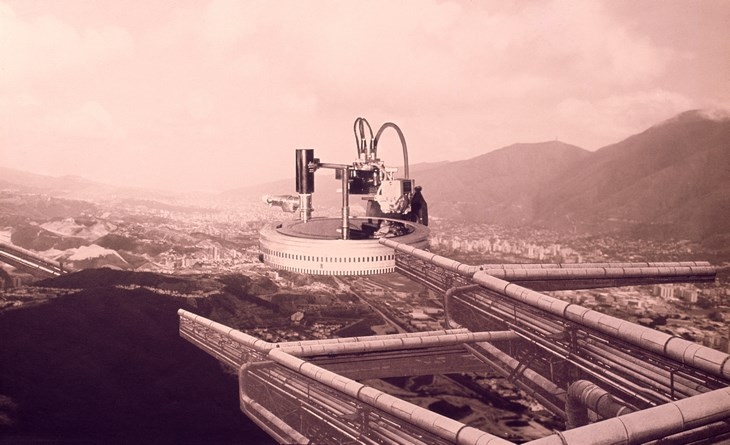 JORGE RIGAMONTI. CARACAS NODO DE TRANSFERENCIA (CARACAS TRANSFER NODE). 1970. PHOTOCOLLAGE. 9 ¼ X 15? (23.5 X 38.1CM). MUSEUM OF MODERN ART, NEW YORK. LATIN AMERICAN AND CARIBBEAN FUND
JORGE RIGAMONTI. CARACAS NODO DE TRANSFERENCIA (CARACAS TRANSFER NODE). 1970. PHOTOCOLLAGE. 9 ¼ X 15? (23.5 X 38.1CM). MUSEUM OF MODERN ART, NEW YORK. LATIN AMERICAN AND CARIBBEAN FUND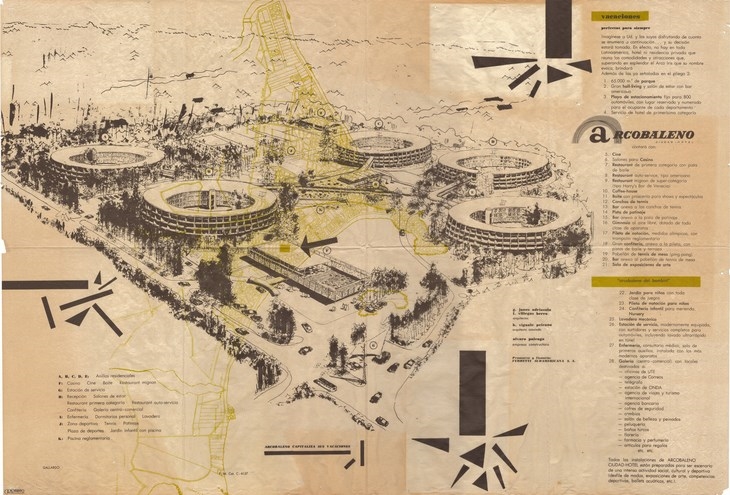 GUILLERMO JONES ODRIOZOLA, FRANCISCO VILLEGAS BERRO. ARCOBALENO RECREATION COMPLEX (CONJUNTO RECREACIONAL ARCOBALENO), PUNTA DEL ESTE, URUGUAY. 1960. BROCHURE: 16 9/16 X 23 3/8? (42×59.4CM). FRANCISCO VILLEGAS BERRO
GUILLERMO JONES ODRIOZOLA, FRANCISCO VILLEGAS BERRO. ARCOBALENO RECREATION COMPLEX (CONJUNTO RECREACIONAL ARCOBALENO), PUNTA DEL ESTE, URUGUAY. 1960. BROCHURE: 16 9/16 X 23 3/8? (42×59.4CM). FRANCISCO VILLEGAS BERRO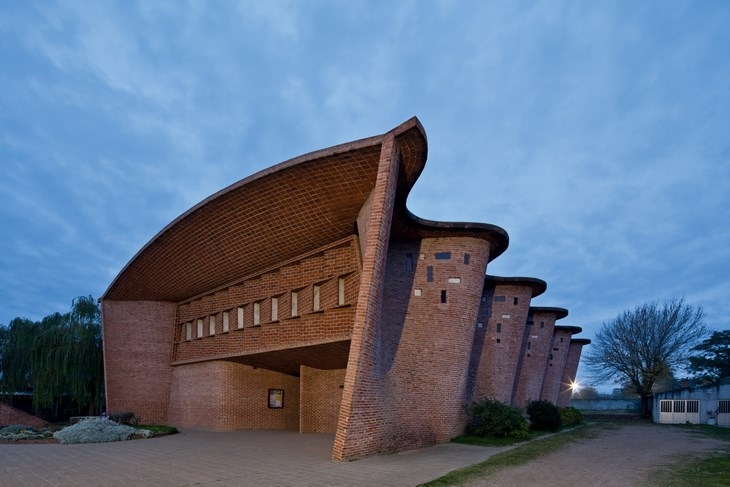 ELADIO DIESTE. CHURCH IN ATLANTIDA, URUGUAY, 1958. PHOTOGRAPH: LEONARDO FINOTTI (C) LEONARDO FINOTTI
ELADIO DIESTE. CHURCH IN ATLANTIDA, URUGUAY, 1958. PHOTOGRAPH: LEONARDO FINOTTI (C) LEONARDO FINOTTI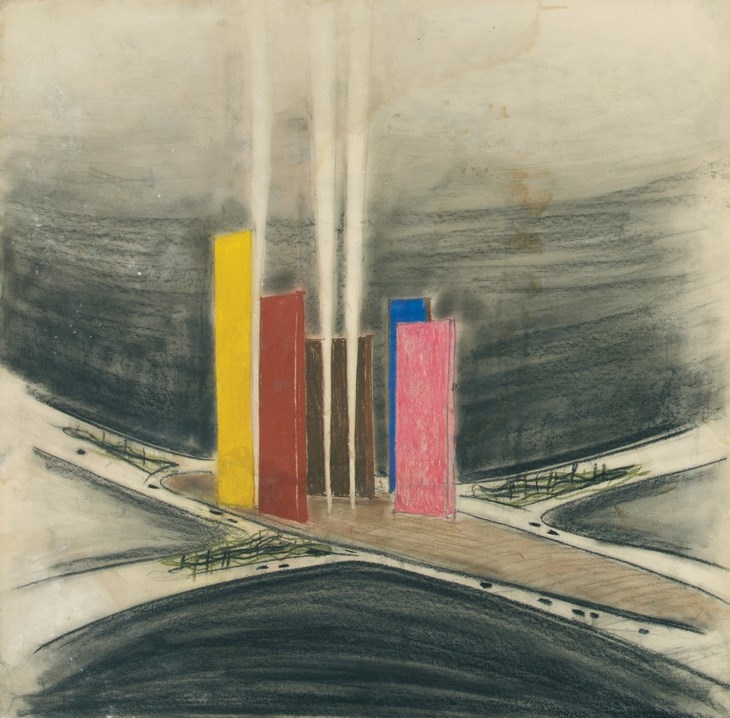 LUIS BARRAGÁN. TORRES DE SATÉLITE (1957), CIUDAD SATÉLITE, MEXICO CITY, PERSPECTIVE VIEW OF THE TOWERS. UNDATED. COLOR CHALK ON CARDBOARD. 719 X 730 MM. BARRAGÁN ARCHIVES, BARRAGAN FOUNDATION, SWITZERLAND (C) 2014 BARRAGAN FOUNDATION, SWITZERLAND / ARTISTS RIGHTS SOCIETY (ARS), NEW YORK
LUIS BARRAGÁN. TORRES DE SATÉLITE (1957), CIUDAD SATÉLITE, MEXICO CITY, PERSPECTIVE VIEW OF THE TOWERS. UNDATED. COLOR CHALK ON CARDBOARD. 719 X 730 MM. BARRAGÁN ARCHIVES, BARRAGAN FOUNDATION, SWITZERLAND (C) 2014 BARRAGAN FOUNDATION, SWITZERLAND / ARTISTS RIGHTS SOCIETY (ARS), NEW YORK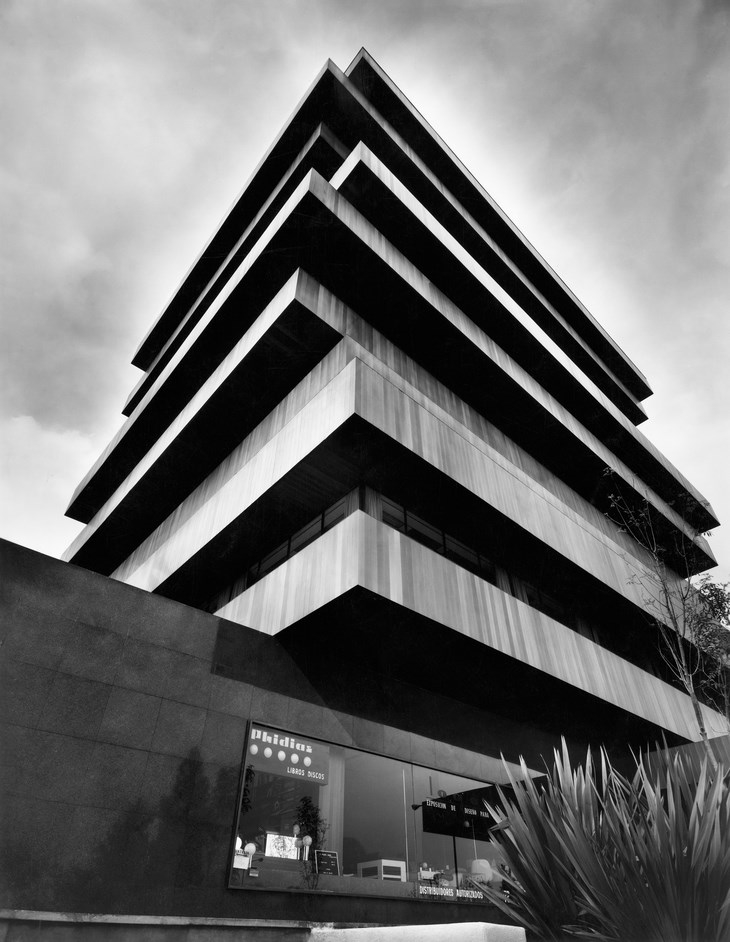 JUAN SORDO MADALENO. EDIFICIO PALMAS 555, MEXICO CITY, MEXICO 1975. PHOTO GUILLERMO ZAMORA. MUSEUM OF MODERN ART, NEW YORK. GIFT OF SORDO MADALENO ARQUITECTOS
JUAN SORDO MADALENO. EDIFICIO PALMAS 555, MEXICO CITY, MEXICO 1975. PHOTO GUILLERMO ZAMORA. MUSEUM OF MODERN ART, NEW YORK. GIFT OF SORDO MADALENO ARQUITECTOS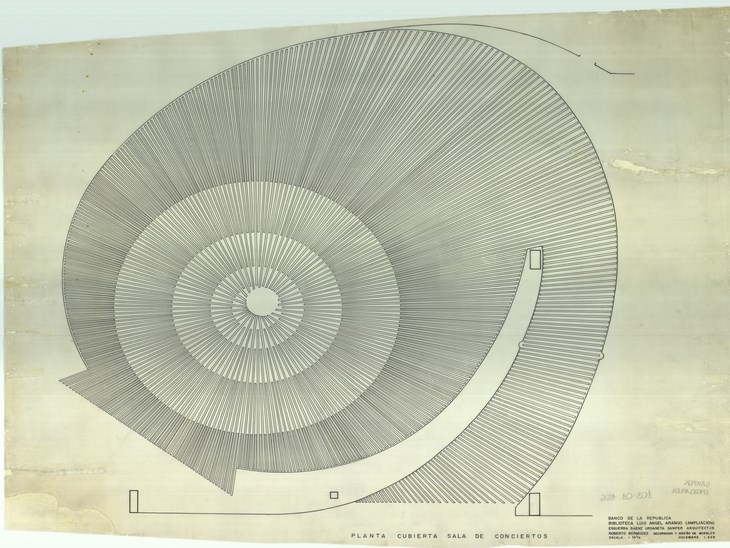 ESGUERRA SÁENZ Y SAMPER. LUIS ÁNGEL ARANGO LIBRARY (BIBLIOTECA LUIS ÁNGEL ARANGO), BOGOTÁ, COLOMBIA. COVER PLAN OF CONCERT HALL. 1965. DRAWING, INK ON TRACING PAPER. UNFRAMED: 39 ½ X 32 ¾? (100.3 X 83.2CM). (C) ARCHIVO DE BOGOTÁ
ESGUERRA SÁENZ Y SAMPER. LUIS ÁNGEL ARANGO LIBRARY (BIBLIOTECA LUIS ÁNGEL ARANGO), BOGOTÁ, COLOMBIA. COVER PLAN OF CONCERT HALL. 1965. DRAWING, INK ON TRACING PAPER. UNFRAMED: 39 ½ X 32 ¾? (100.3 X 83.2CM). (C) ARCHIVO DE BOGOTÁ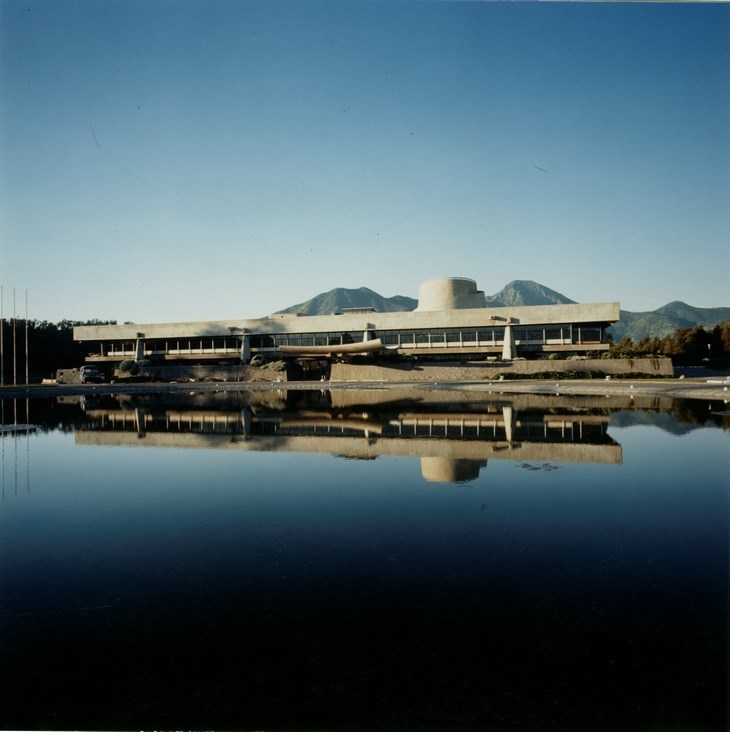 EMILIO DUHART. THE UNITED NATIONS ECONOMIC COMMISSION FOR LATIN AMERICA AND THE CARIBBEAN (CEPAL), SANTIAGO, CHILE, 1962-1966. COURTESY PUC ARCHIVO DE ORIGINALES
EMILIO DUHART. THE UNITED NATIONS ECONOMIC COMMISSION FOR LATIN AMERICA AND THE CARIBBEAN (CEPAL), SANTIAGO, CHILE, 1962-1966. COURTESY PUC ARCHIVO DE ORIGINALES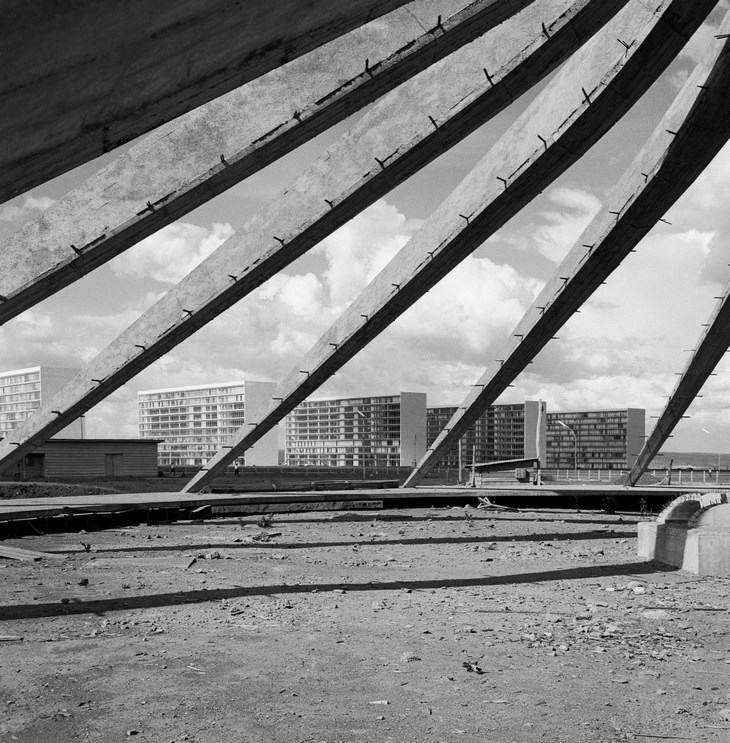 OSCAR NIEMEYER. CATHEDRAL UNDER CONSTRUCTION, BRASILIA, BRAZIL. PHOTOGRAPHER: UNKNOWN. ARQUIVO PUBLICO DO DISTRITO FEDERAL
OSCAR NIEMEYER. CATHEDRAL UNDER CONSTRUCTION, BRASILIA, BRAZIL. PHOTOGRAPHER: UNKNOWN. ARQUIVO PUBLICO DO DISTRITO FEDERAL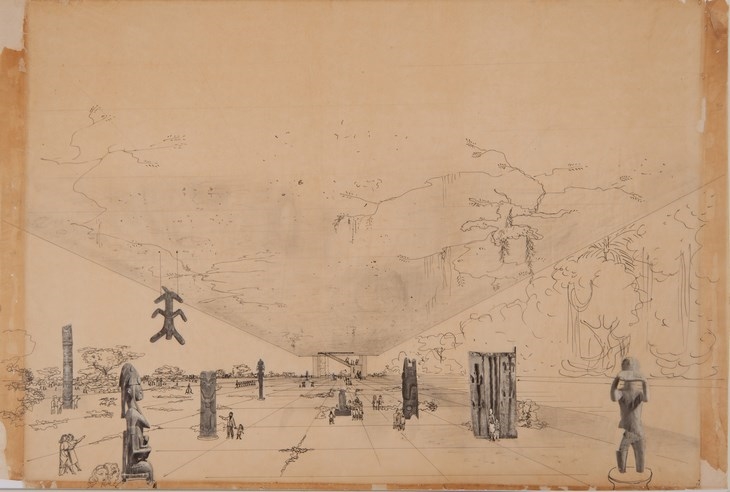 LINA BO BARDI. SÃO PAULO MUSEUM OF ART (MASP), SAO PAULO, BRAZIL. DRAWING. GRAPHITE, AND INK ON PAPER. UNFRAMED: 18 9/16 X 27 ½? (47.2 X 69.8CM). COMPLETED 1968. (C) INSTITUTO LINA BO E PIETRO MARIA BARDI
LINA BO BARDI. SÃO PAULO MUSEUM OF ART (MASP), SAO PAULO, BRAZIL. DRAWING. GRAPHITE, AND INK ON PAPER. UNFRAMED: 18 9/16 X 27 ½? (47.2 X 69.8CM). COMPLETED 1968. (C) INSTITUTO LINA BO E PIETRO MARIA BARDI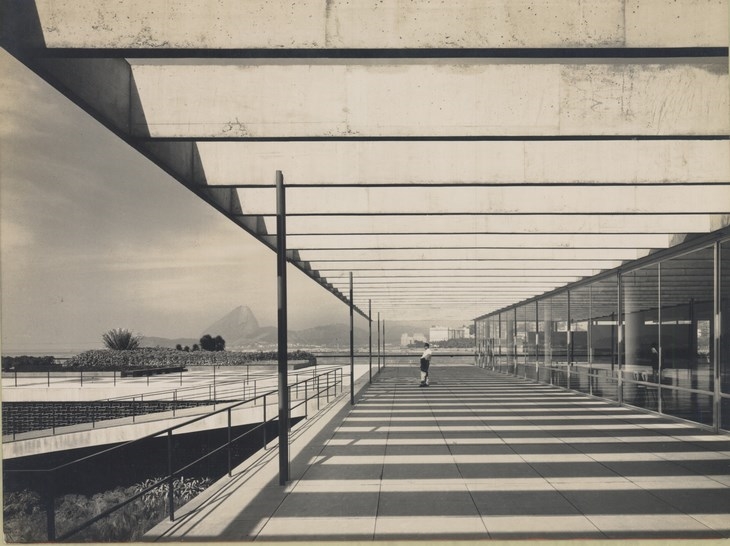 AFFONSO EDUARDO REIDY. MUSEUM OF MODERN ART OF RIO DE JANEIRO (MAM), RIO DE JANEIRO, BRAZIL, 1934-1947. (C)NÚCLEO DE DOCUMENTAÇÃO E PESQUISA ? FACULDADE DE ARQUITETURA E URBANISMO DA UNIVERSIDADE FEDERAL DO RIO DE JANEIRO
AFFONSO EDUARDO REIDY. MUSEUM OF MODERN ART OF RIO DE JANEIRO (MAM), RIO DE JANEIRO, BRAZIL, 1934-1947. (C)NÚCLEO DE DOCUMENTAÇÃO E PESQUISA ? FACULDADE DE ARQUITETURA E URBANISMO DA UNIVERSIDADE FEDERAL DO RIO DE JANEIRO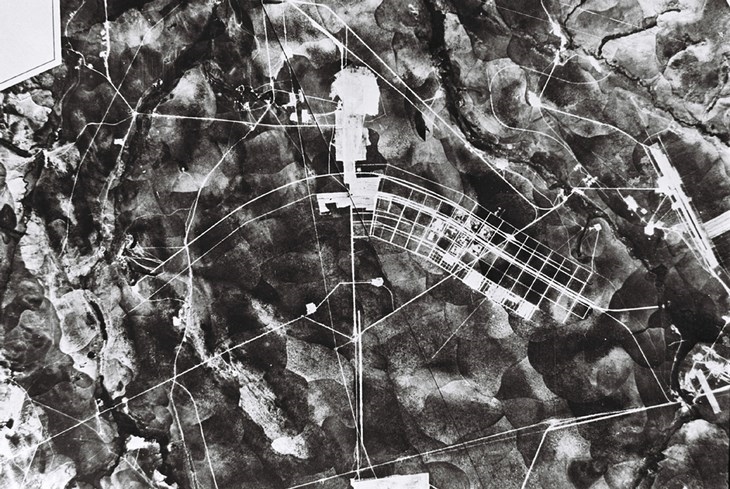 BRASILIA UNDER CONSTRUCTION, 1957. GEOFOTO. ARQUIVO PUBLICO DO DISTRITO FEDERAL
BRASILIA UNDER CONSTRUCTION, 1957. GEOFOTO. ARQUIVO PUBLICO DO DISTRITO FEDERAL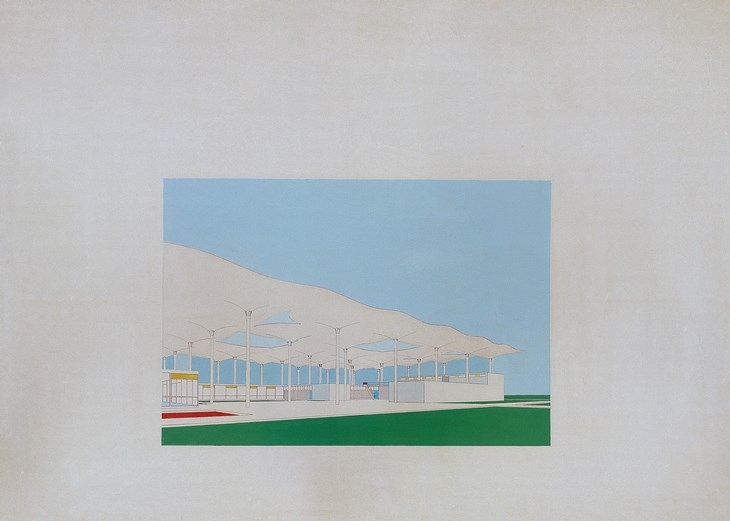 AMANCIO WILLIAMS. HOSPITAL IN CORRIENTES, CORRIENTES, ARGENTINA, 1948-1953. DRAWING. UNFRAMED: 25 9/16 X 37 5/8? (65 X 95.5CM). (C) AMANCIO WILLIAMS ARCHIVE
AMANCIO WILLIAMS. HOSPITAL IN CORRIENTES, CORRIENTES, ARGENTINA, 1948-1953. DRAWING. UNFRAMED: 25 9/16 X 37 5/8? (65 X 95.5CM). (C) AMANCIO WILLIAMS ARCHIVE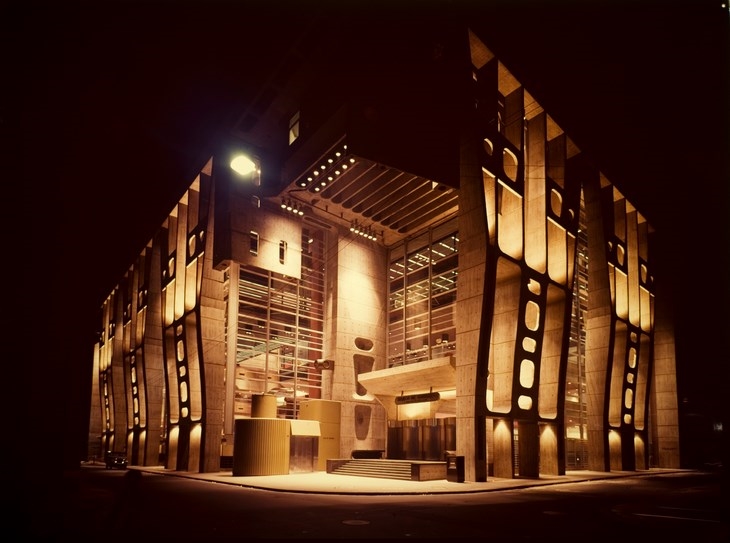 CLORINDO TESTA. BANK OF LONDON AND SOUTH AMERICA, BUENOS AIRES, ARGENTINA, 1959-1966. (C) ARCHIVO MANUEL GOMEZ PIÑEIRO, COURTESY OF FABIO GREMENTIERI
CLORINDO TESTA. BANK OF LONDON AND SOUTH AMERICA, BUENOS AIRES, ARGENTINA, 1959-1966. (C) ARCHIVO MANUEL GOMEZ PIÑEIRO, COURTESY OF FABIO GREMENTIERI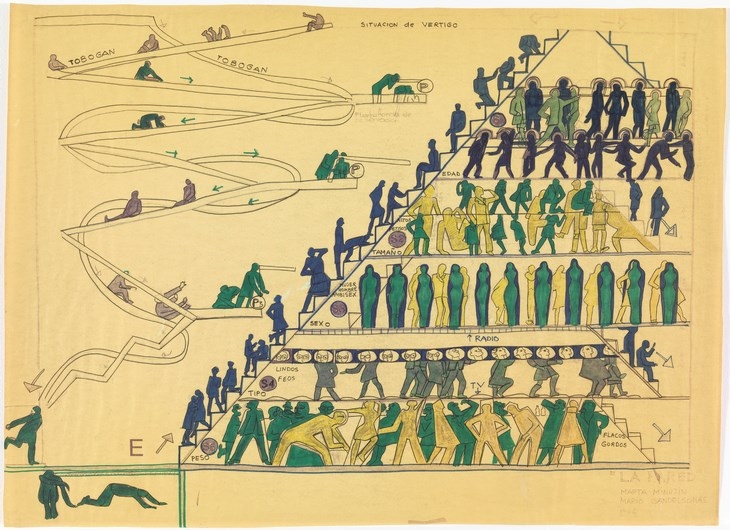 MARIO GANDELSONAS (AMERICAN, BORN ARGENTINA, 1938) AND MARTA MINUJÍN (ARGENTINE, BORN 1943). TRANSFORMADOR DE CUERPOS, BUENOS AIRES, ARGENTINA. 1966. PENCIL AND INK ON PAPER. 28 ½ X 42? (72.4 X 106.7 CM). MUSEUM OF MODERN ART, NEW YORK. GIFT OF THE ARCHITECT
MARIO GANDELSONAS (AMERICAN, BORN ARGENTINA, 1938) AND MARTA MINUJÍN (ARGENTINE, BORN 1943). TRANSFORMADOR DE CUERPOS, BUENOS AIRES, ARGENTINA. 1966. PENCIL AND INK ON PAPER. 28 ½ X 42? (72.4 X 106.7 CM). MUSEUM OF MODERN ART, NEW YORK. GIFT OF THE ARCHITECTREAD ALSO: APPLY NOW FOR DMY INTERNATIONAL DESIGN FESTIVAL BERLIN, JUNE 11-14, 2015