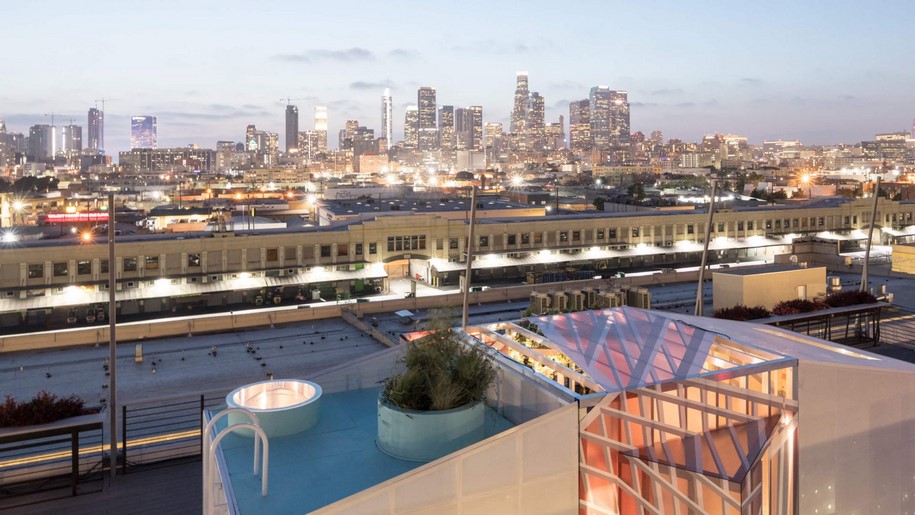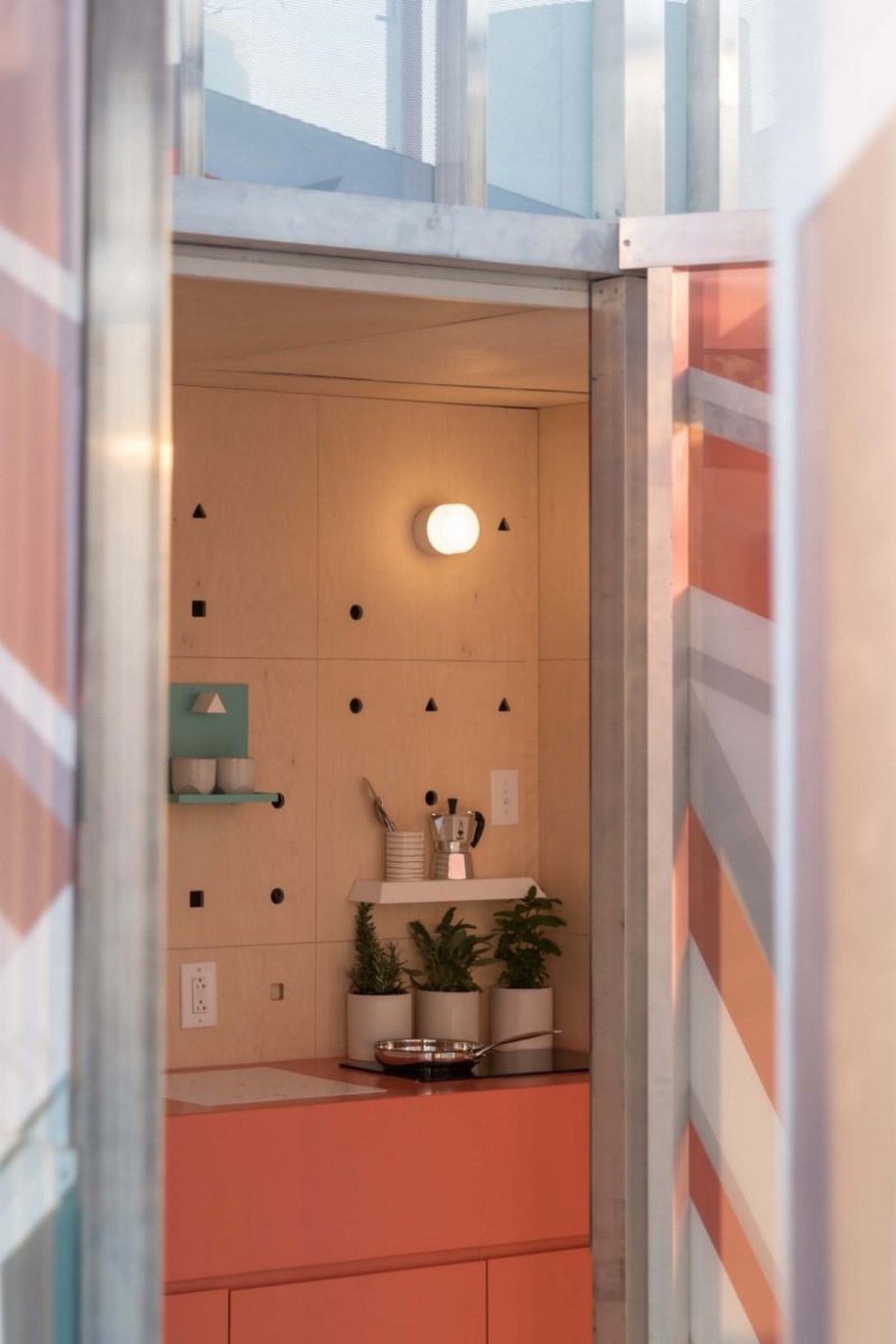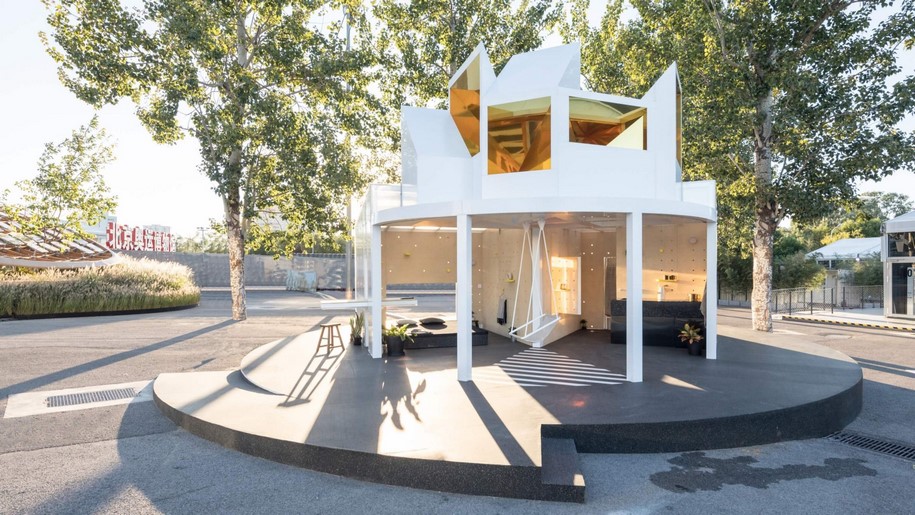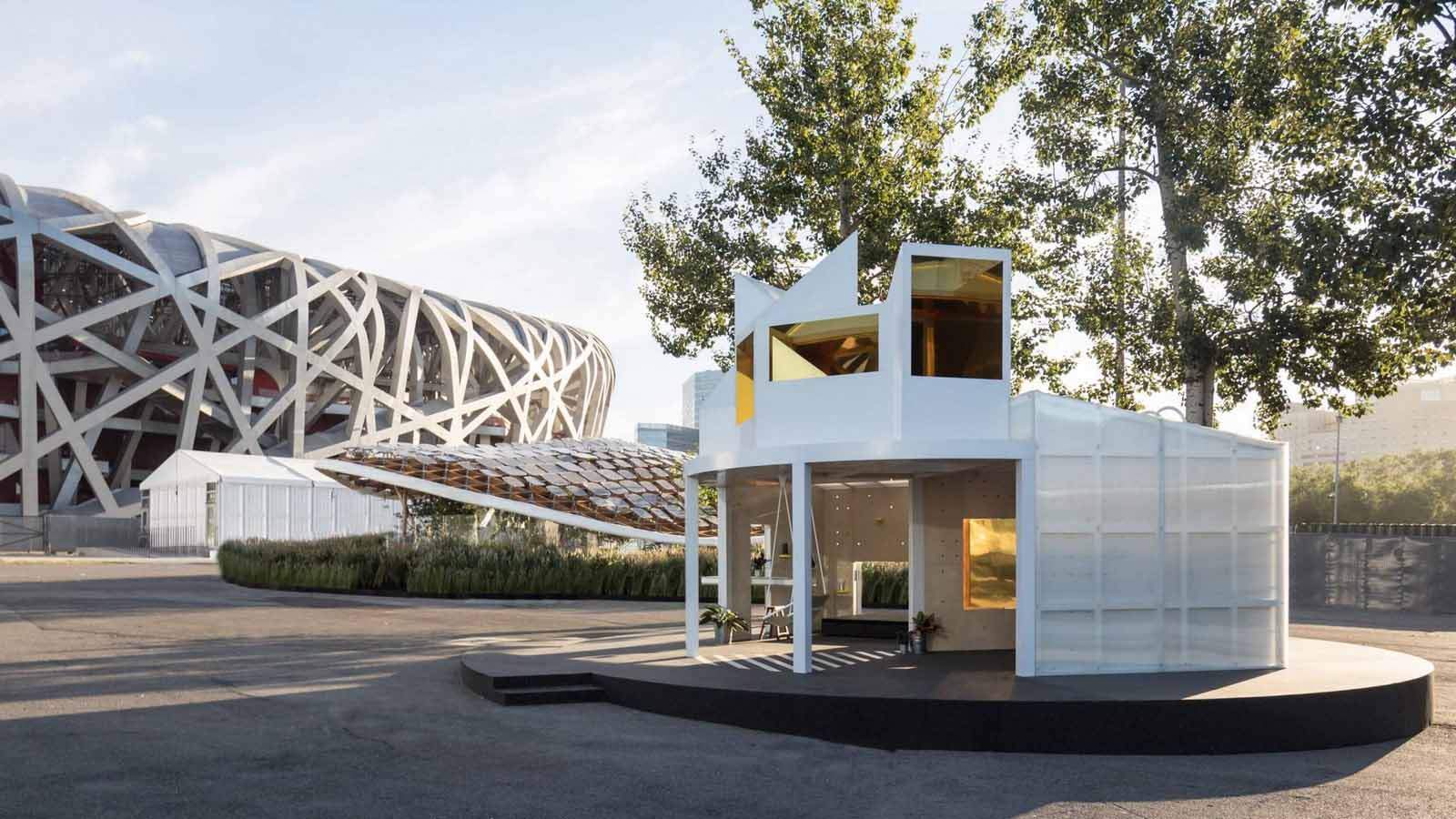INTRODUCING THE GLOBAL VILLAGE.
The declining quality of life in our cities is caused by rising rents, ever-expanding urban populations, increased density and the isolation of metropolises’ inhabitants. Meanwhile, the world is more connected than ever. Styles and tastes now transcend borders – most noticeably in architecture – and as a result, our cities look more and more alike, leading to the erosion of local, cultural identities.
THE MINI LIVING URBAN CABIN BECOMES A TEMPORARY HOME THAT TRAVELS THE WORLD.
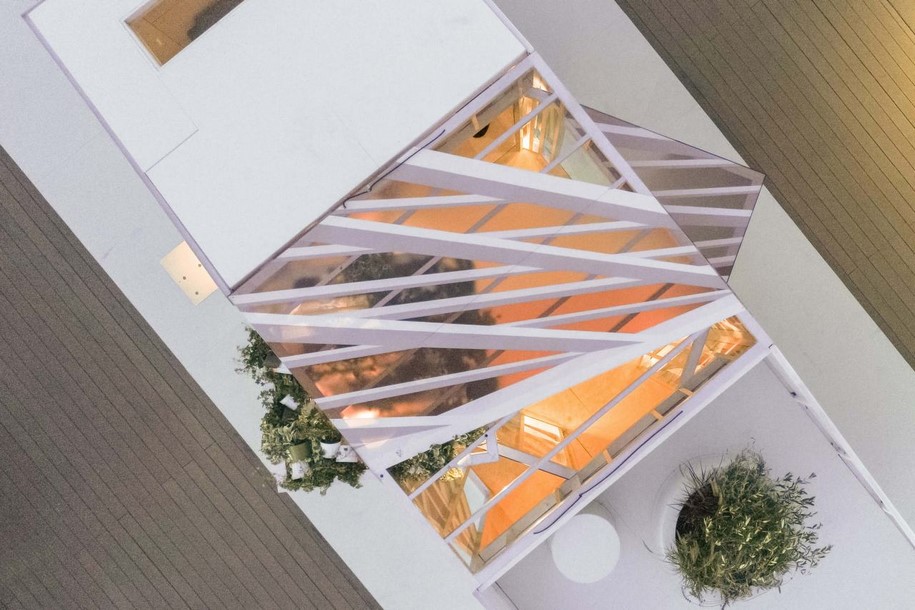
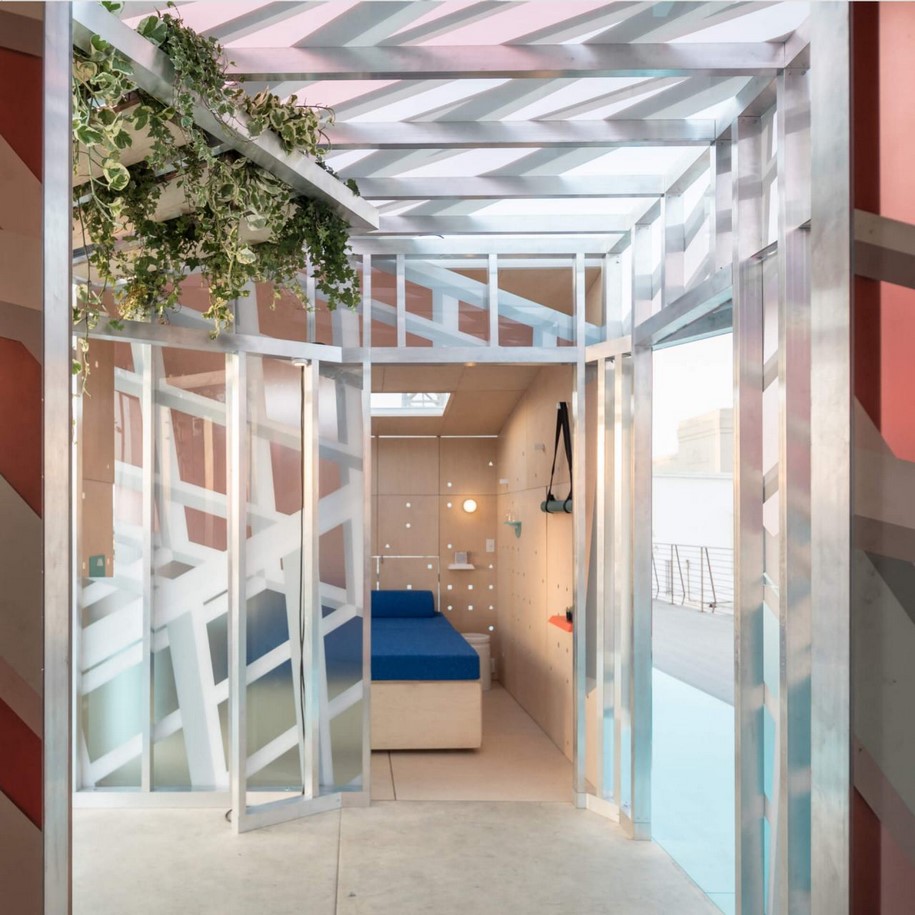
The four different Urban Cabins will be placed in four cities and delve into four locally relevant topics. From exploring the decreasing number of libraries in London with a microlibrary, to Beijing where visitors can enjoy a meditative break from the bustling city streets. Each cabin is equipped with an experience room that is solely related to the specific topic. The room is developed by a local architect who knows his/her city’s needs and desires best and is able to create a meaningful experience here. Each Urban Cabin reverberates with the spirit of the city it represents, and the cabins’ focus theme will be reflected in one of the elements in MINI LIVING Shanghai as well.
THE MINI LIVING URBAN CABINS ARE THE EPITOME OF THE MINI DESIGN CREDO “CREATIVE USE OF SPACE”.
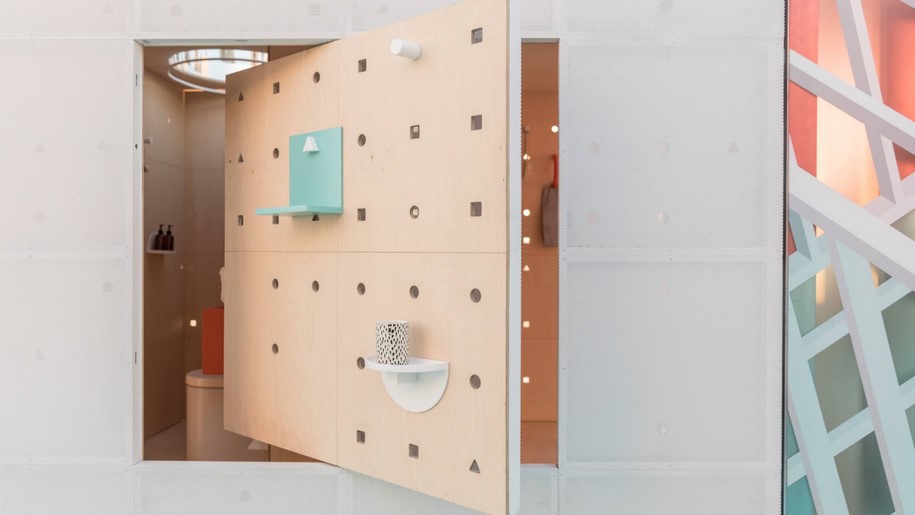
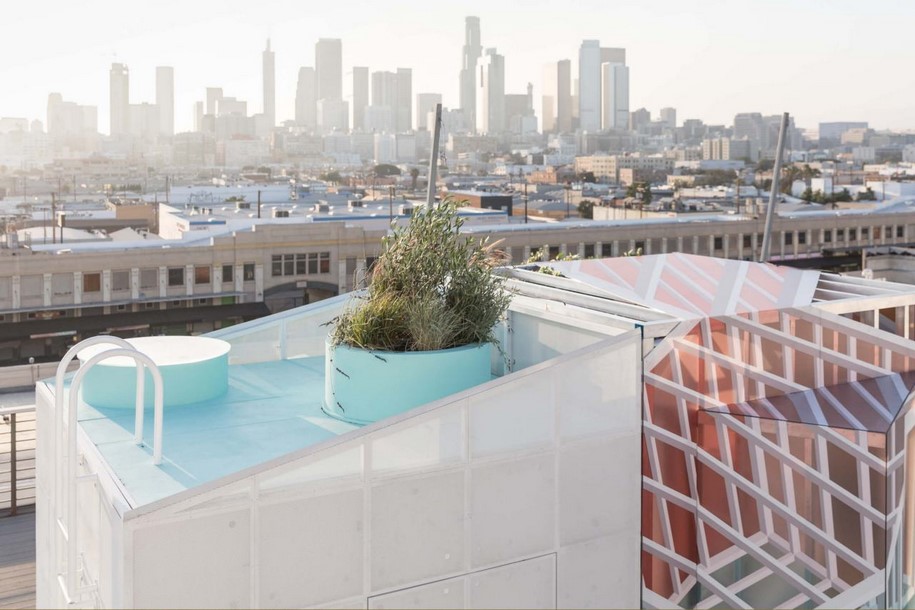
RE-IMAGINING SPACE.
FACING INNER-CITY HOUSING CHALLENGES.
The latest MINI LIVING URBAN CABIN unveiled in Beijing reflects on the city’s rich architectural history – on just 15sqm.
Until the 1990s, hutongs – traditional courtyard residencies that combine private and public space – were one of the predominant forms of urban living in Beijing. The maze-like passageways and courtyards, interlinking private apartments with public meeting spaces, encouraged community living and exchange. However, the city’s ever-growing population and scarcity of space resulted in a drastic decrease in the sprawling hutongs and a search for more compact living solutions.
The MINI LIVING Urban Cabin in Beijing brings the unique perspective of hutong living into the here and now, while staying true to its small footprint format. Building on these communal memories, the ingenious design reflects well-loved elements of the past in a cutting-edge modern space.
Located just outside the now-iconic Bird’s Nest stadium, the cabin’s central space features a periscope of angled, elevated mirrors. This creates brand new perspectives within the cabin. The mirrored surfaces generate stunning, ever-moving images, where reflections of light, the trees surrounding the cabin and the sky intertwine. A swing suspended in the centre of the space enhances that feeling of changing angles and perspectives, inviting users to look up to the rooftops and beyond.
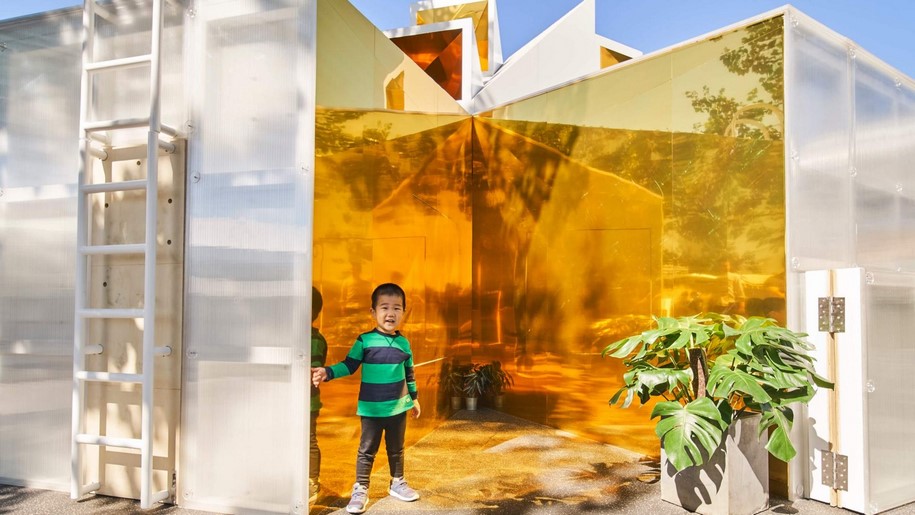
MINI Living is lead by Oke Hauser, an architect that has previously worked with OMA and Herzog & De Meuron. Oke Hauser will join The Architect Show to talk with Ilias Papageorgiou founder of PILA Studio about the value of human connection.
To enter the Architect Show and get access to the discussions you have to register at www.thearchitectshow.com
READ ALSO: Τι θα δούμε την 1η ημέρα του The Architect Show 2019
