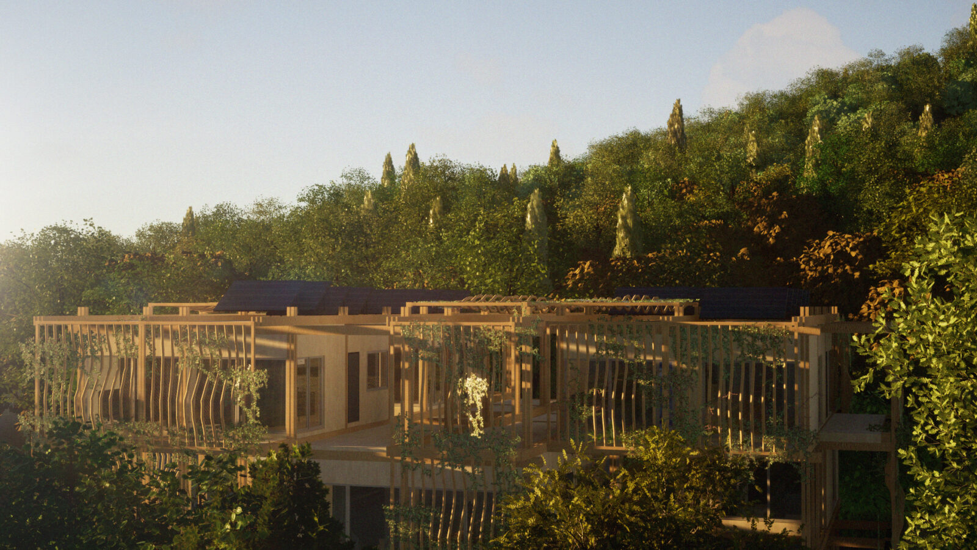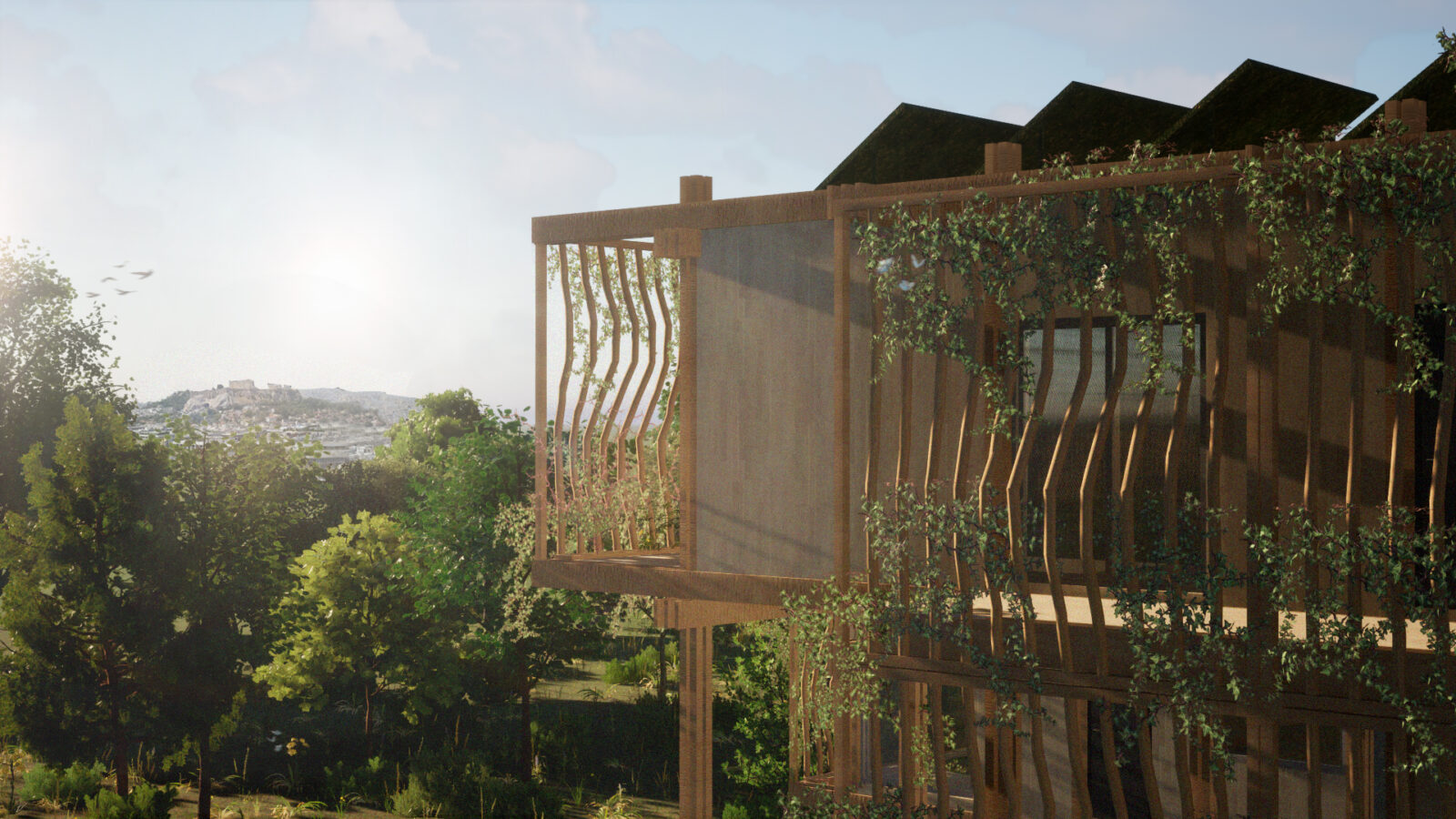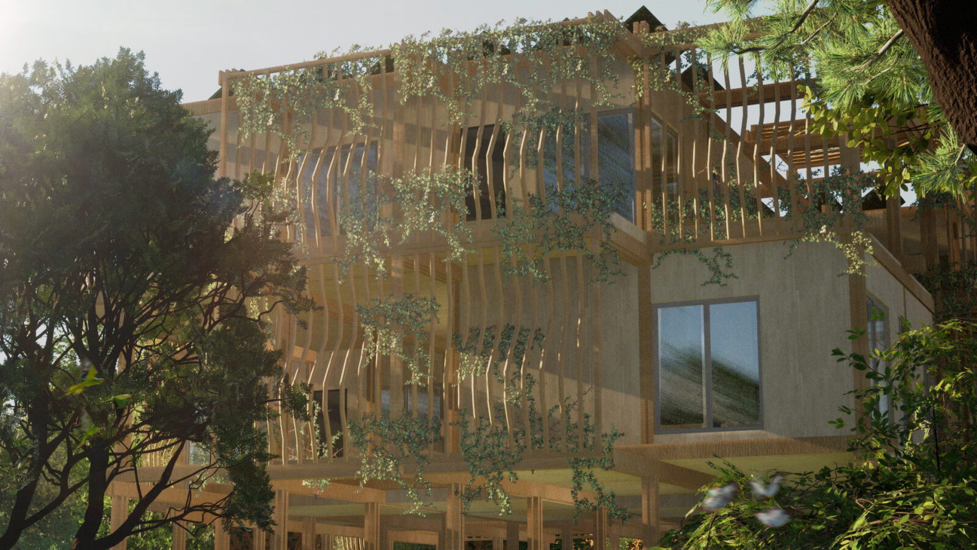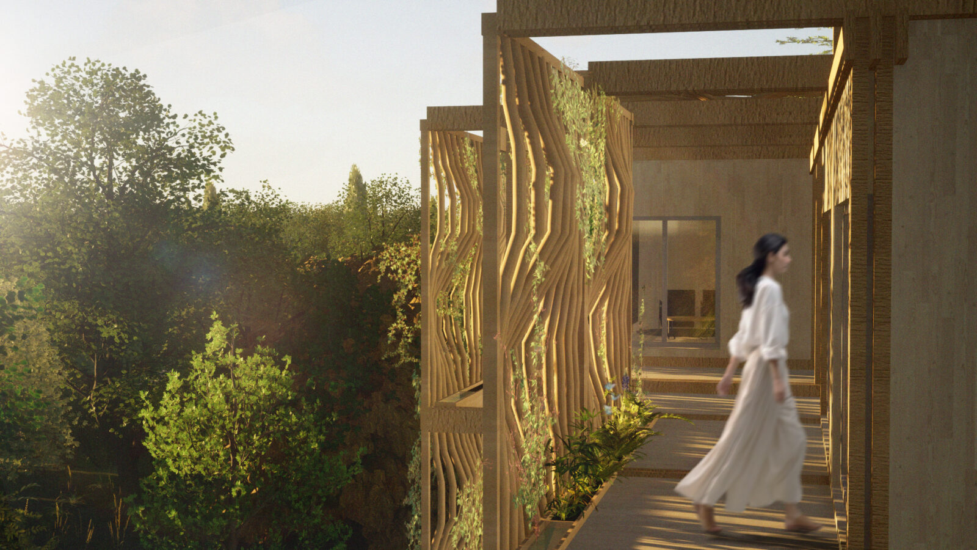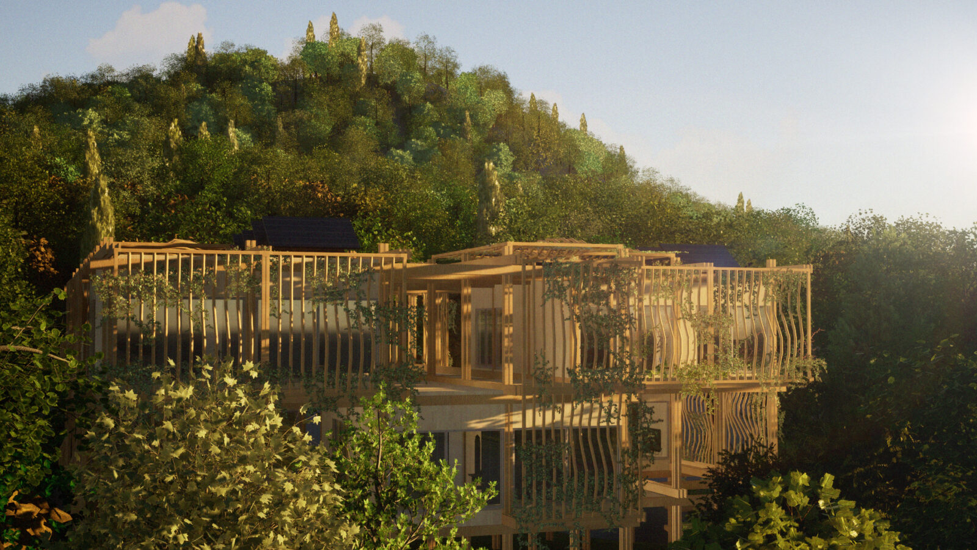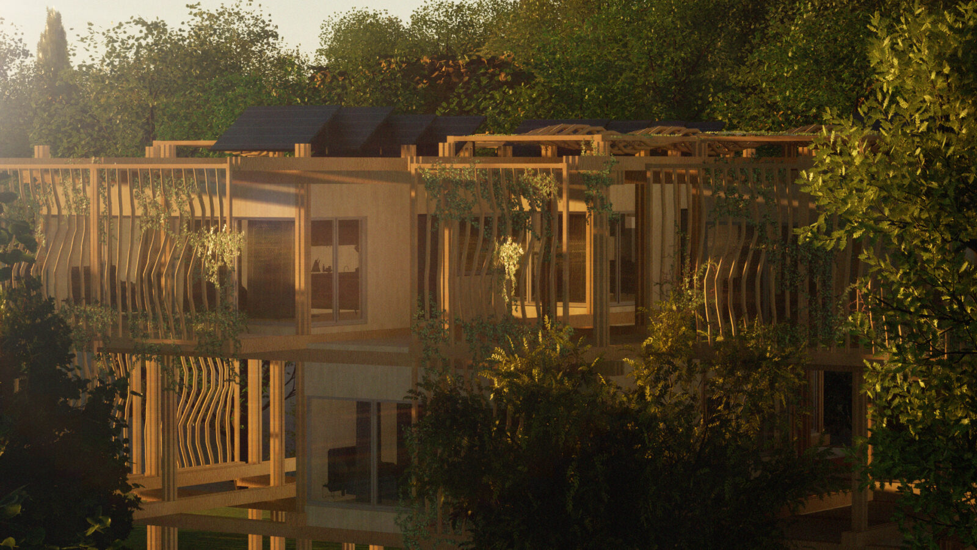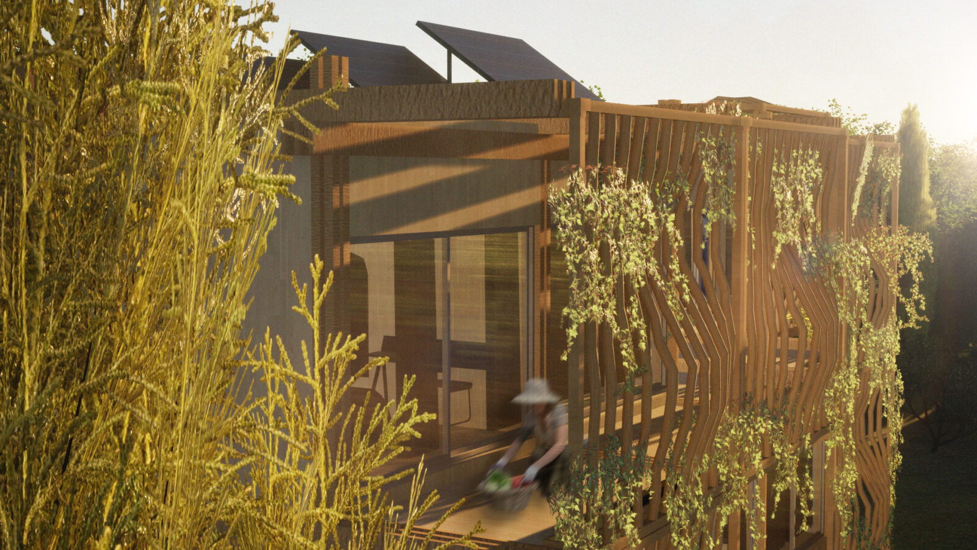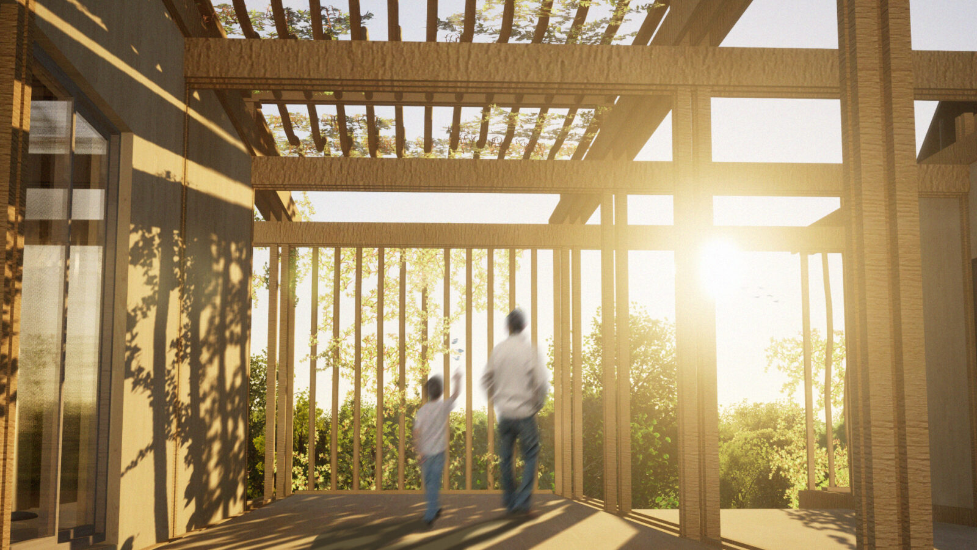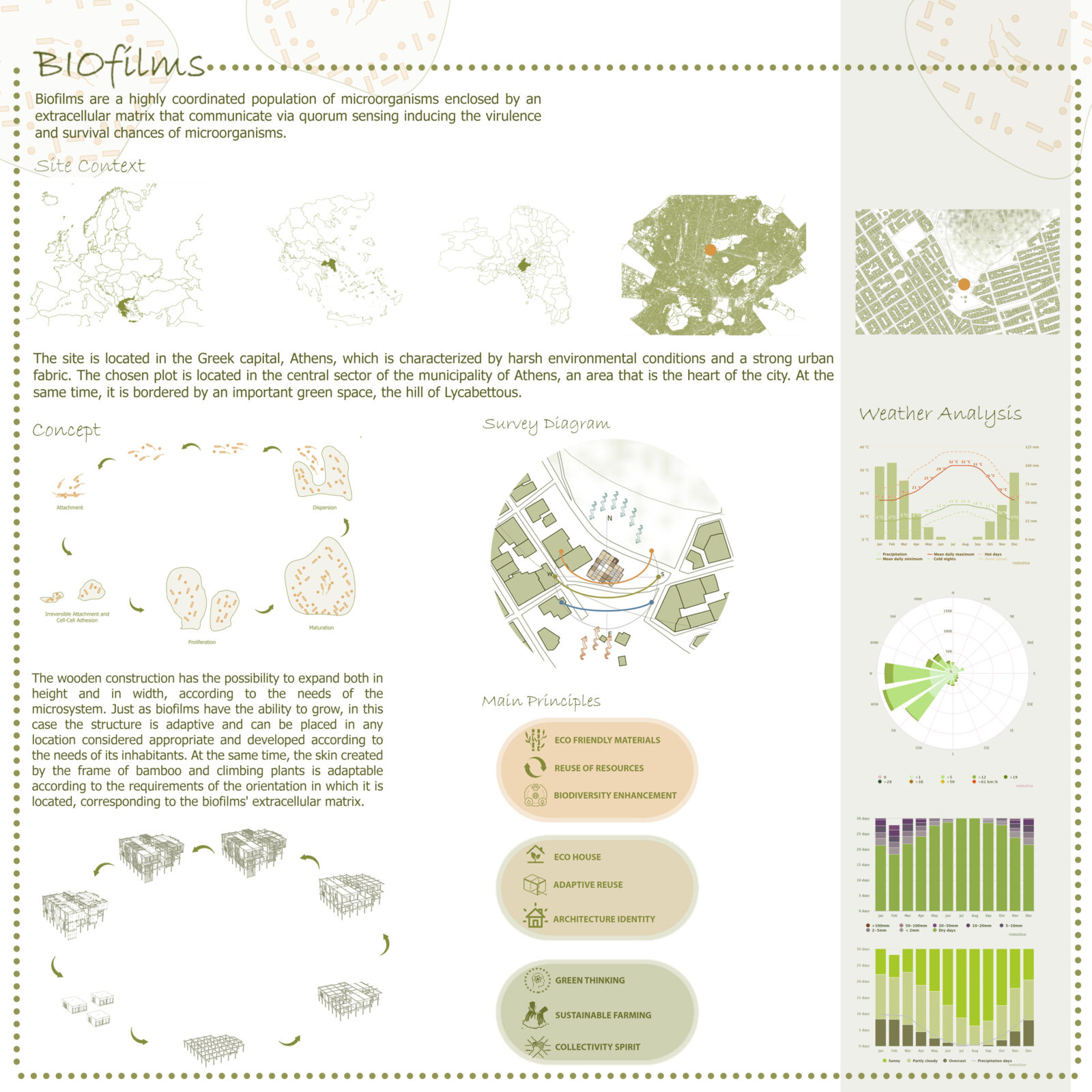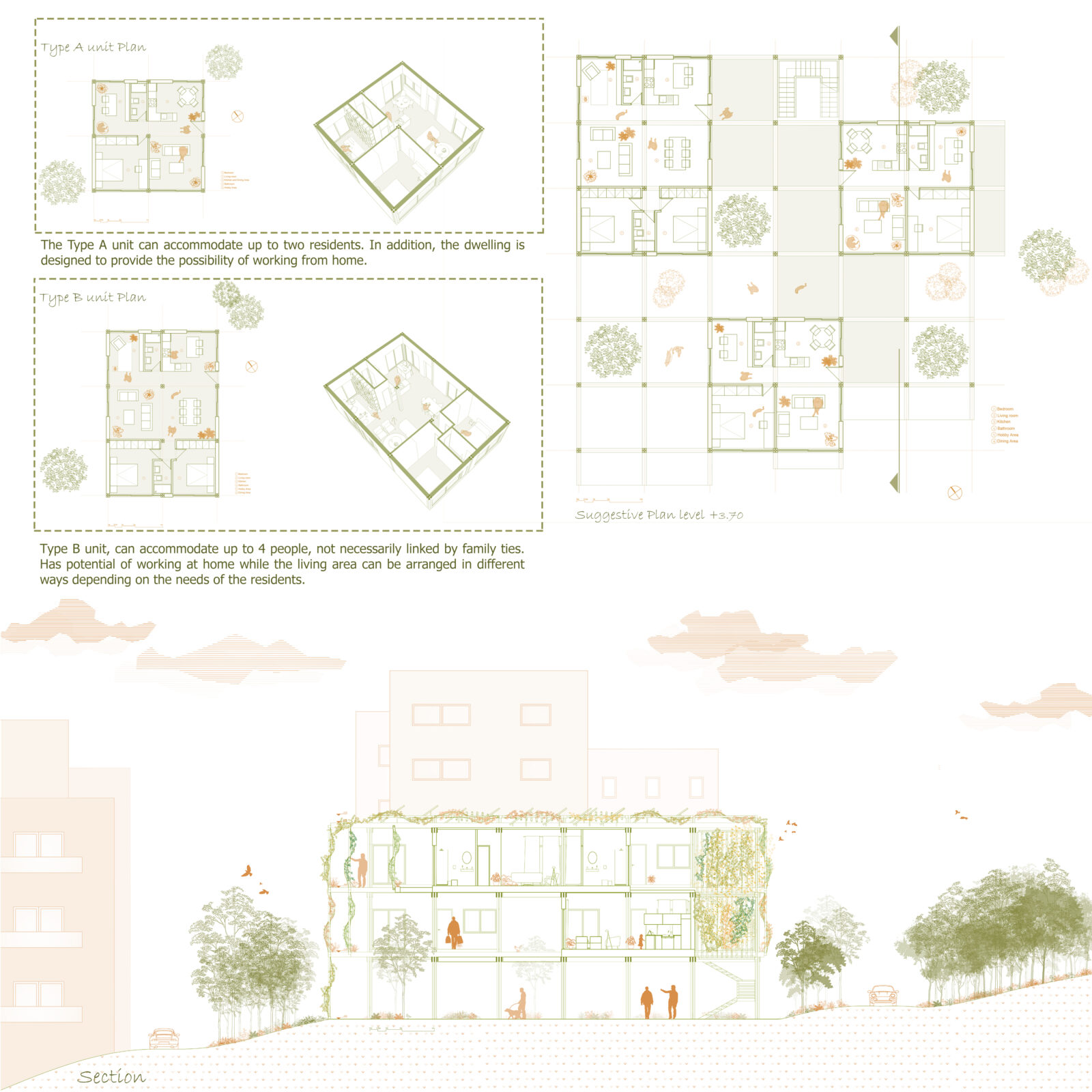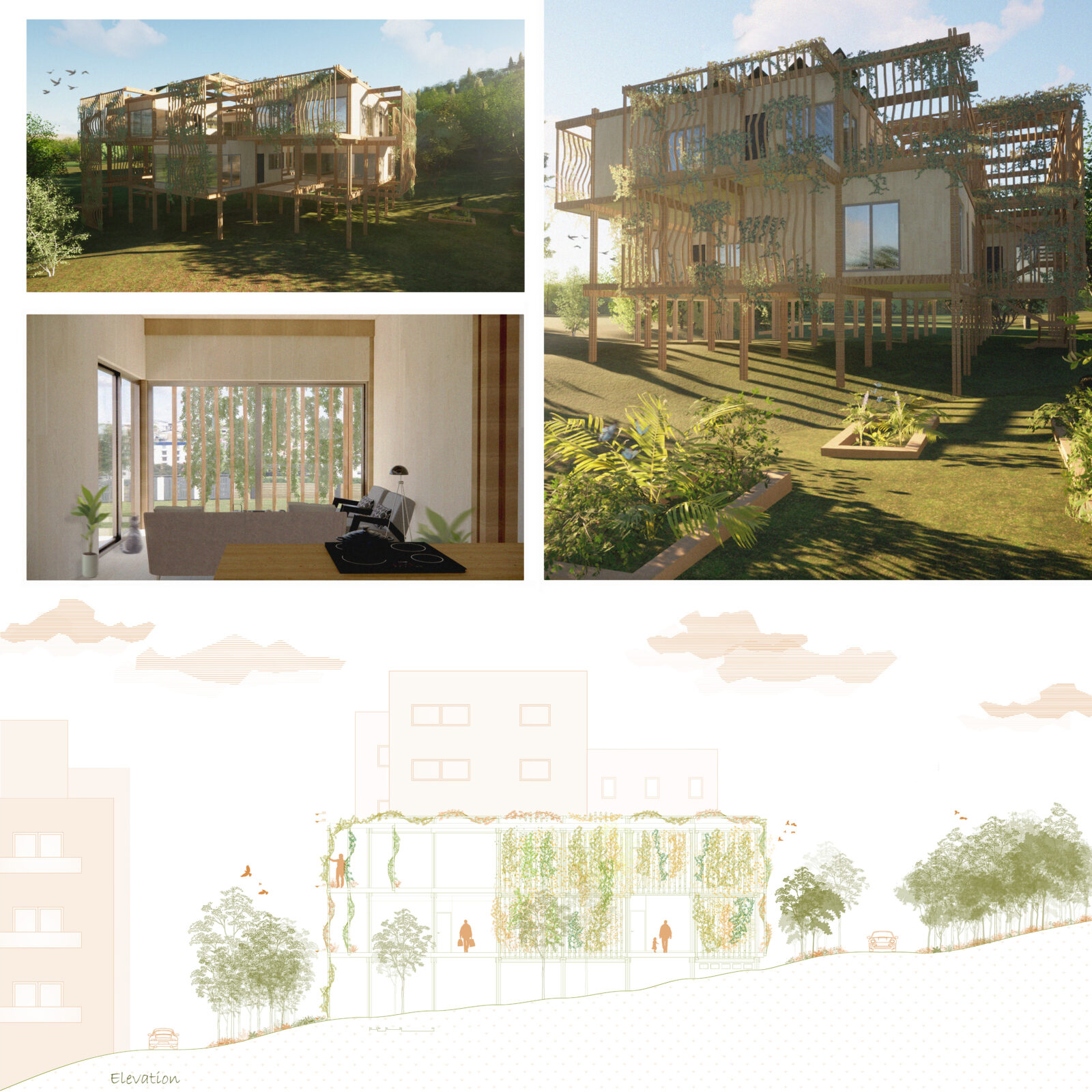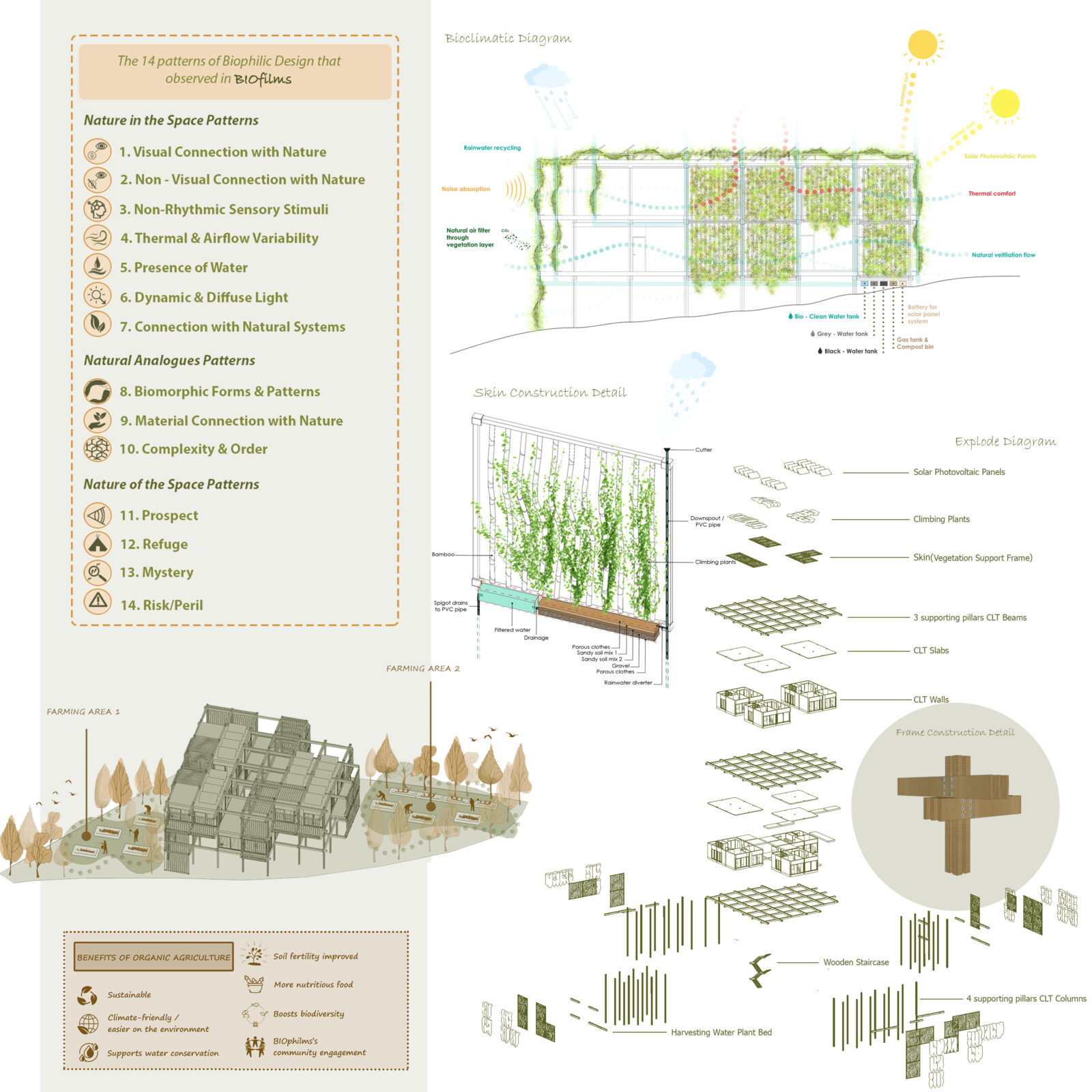This proposal by Anthi Kampouri & Marietta Parioti on YEARNING TO BREATH 2023 by Archiol Competitions, won the 5th place on Shortlisted – Top 20 Entries
Biofilms are coordinated populations of microorganisms enclosed by an extracellular matrix. This matrix consists of Extracellular Polysaccharide Substances (EPS), proteins, and DNA, forming a mucous-like structure that supports the complex inner structure of the biofilm.
Building on the understanding of biofilm structures, we introduce a conceptual framework inspired by biofilms.
The framework involves the construction of adaptable housing units in Athens, Greece, addressing the harsh environmental conditions and the strong urban fabric of the city. The chosen plot, located in the central sector of Athens and bordered by the hill of Lycabettus, necessitates the initiation of biofilm formation. The construction features a wooden structure based on a 4×4 m. grid, allowing for flexibility and extension in all directions to accommodate the needs of residents and the application area. Mimicking the growth of biofilms, the project’s adaptive structure can be placed in various locations. The outer “skin” of the structure, made from bamboo and climbing plants, mirrors the extracellular matrix of biofilms.
This ‘skin’ is not only aesthetically inspired but also practical, allowing movement and repositioning on the grid based on housing orientation and climatic conditions.
In addition to its adaptability, the framework’s “skin” creates a vegetation filter using climbing plants, facilitating communication between the internal microsystem and the city while providing protection. The goal of the project is to create a living space that incorporates the principles of biophilic architecture, offering suitable living conditions inspired by the intricate structures and adaptive nature of biofilms.
From the beginning of our project we felt the need to include all 14 patterns of biophilic design. Here’s where and how we meet these patterns in BIOfilms:
1. Visual Connection with Nature: Uninterrupted view of the greenery area of Lycabettus hill from every floor unless interrupted by the green areas on the construction’s “skin” due to the climbing plants and also the farm areas on the ground floor.
2. Non-Visual Connection with Nature: Because of all the natural elements around the area in combination with the elements included in the design, the microsystem that has been created interacts harmoniously with the ecosystem of the area leading to the enhancing the auditory, tactile, olfactory or gustatory human stimuli.
3. Non-Rhythmic Sensory Stimuli: The “skin” is a vegetation filter between the interior and exterior of the construction. This achieves direct contact with nature and the regulation of the communication between the micro-system and the city.
4. Thermal & Airflow Variability: The houses not only as units but also as a whole are characterized by openness. The number and placement of windows allow airflow and subtle changes in air temperature due to the acquired thermal comfort.
5. Presence of Water: The rainwater is recycled and a part of it is utilized for watering the raised plants and filling the harvesting water plant bed placed on the edge of the house’s balcony. This condition which allows for the encompassing of the water element in the construction, enhances the residential experience through seeing, hearing or touching water.
6. Dynamic & Diffuse Light: The construction design as well as the inclusion of plants allows for the formation of interchangeable shadowing that highly mimics natural outdoor conditions.
7. Connection with Natural Systems: The water recycling system and the solar power system are the main resources of the house’s needs.
8. Biomorphic Forms & Patterns: Symbolic references to contoured, patterned, textured or numerical arrangements that persist in nature and specifically in our case in the biological concept of Biofilms.
9. Material connection with Nature: Almost all the materials utilized are natural materials and elements that are derived from minimal processing, reflecting the local ecology or geology to create a distinct sense of place.
10. Complexity & Order: The main structure is based on a 4×4 m. grid as well as the repetition of the houses and the “skin” are symbolic references to patterned, textured or numerical arrangements that persist in nature.
11. Prospect: An unimpeded view of the hill and the city over a distance for surveillance and planning.
12. Refuge: The construction itself, combined with the extra layer of the
“skin” both on the sides and on top of the houses, give the feeling of a shelter.
13. Mystery: The filling and the void of the grid with the house units, promises of more information achieved through partially obscured views, entice the individual to navigate further through the environment.
14. Risk/Peril: The feeling of danger that can be caused by height as an identifiable threat, is mitigated by a reliable safety valve, the “skin”.
Facts & Credits
Project title: Biofilms
Typology: Architectural Competition – Yearning to Breath 2023 Competition
Organisation: Archiol Competitions
Design Team: Anthi Kampouri & Marietta Parioti
Text: provided by the architects
READ ALSO: Renovation of the Daniello Mill in Coldrerio, Ticino Switzerland | by enrico sassi architetto
