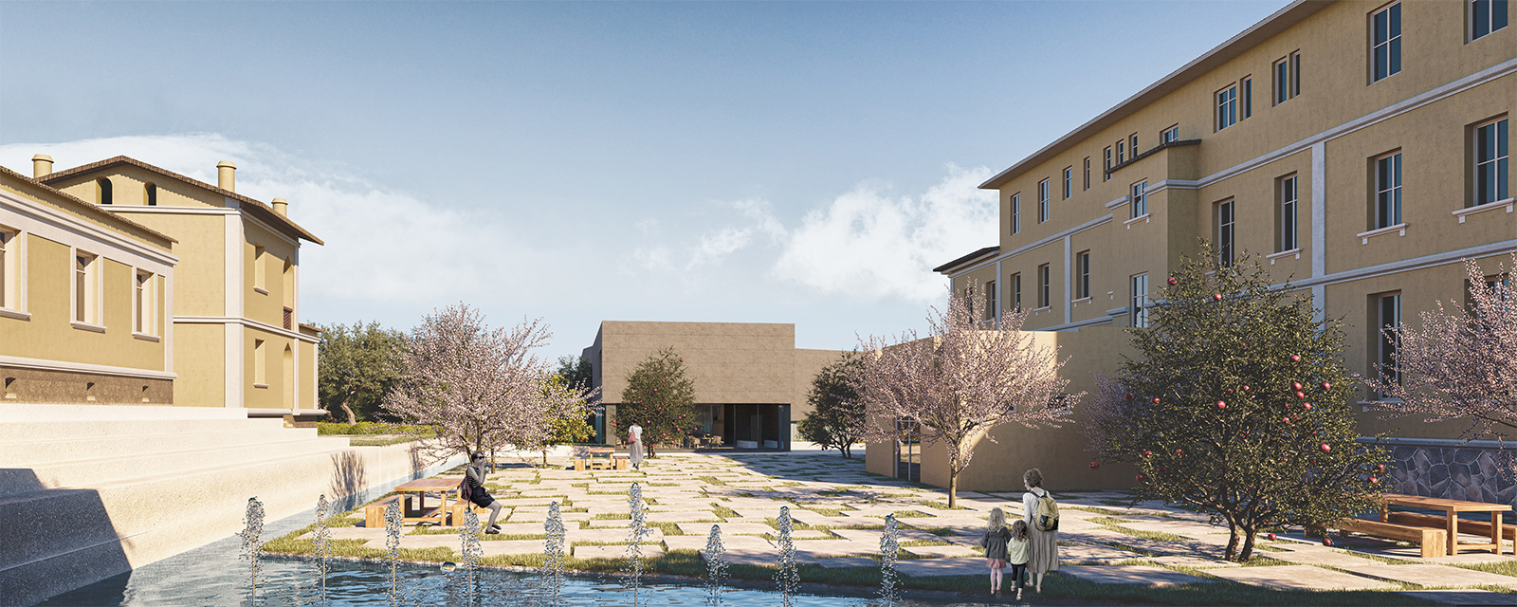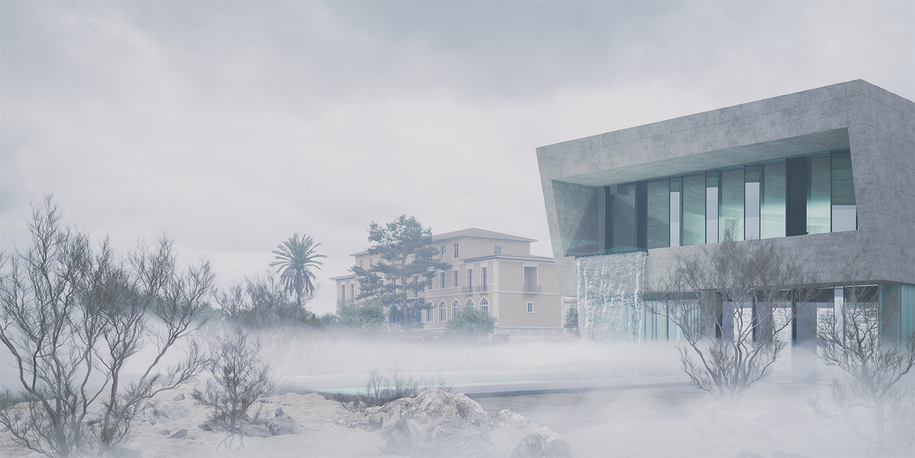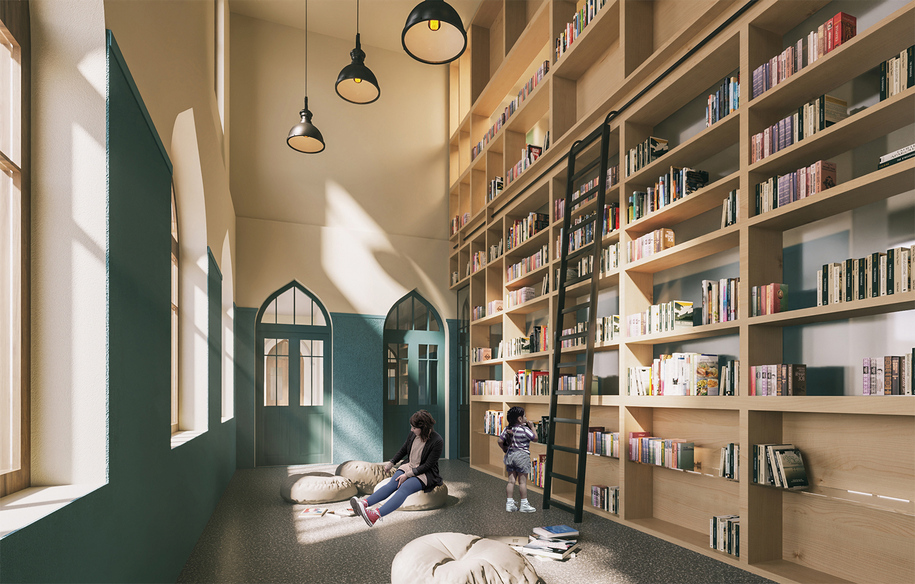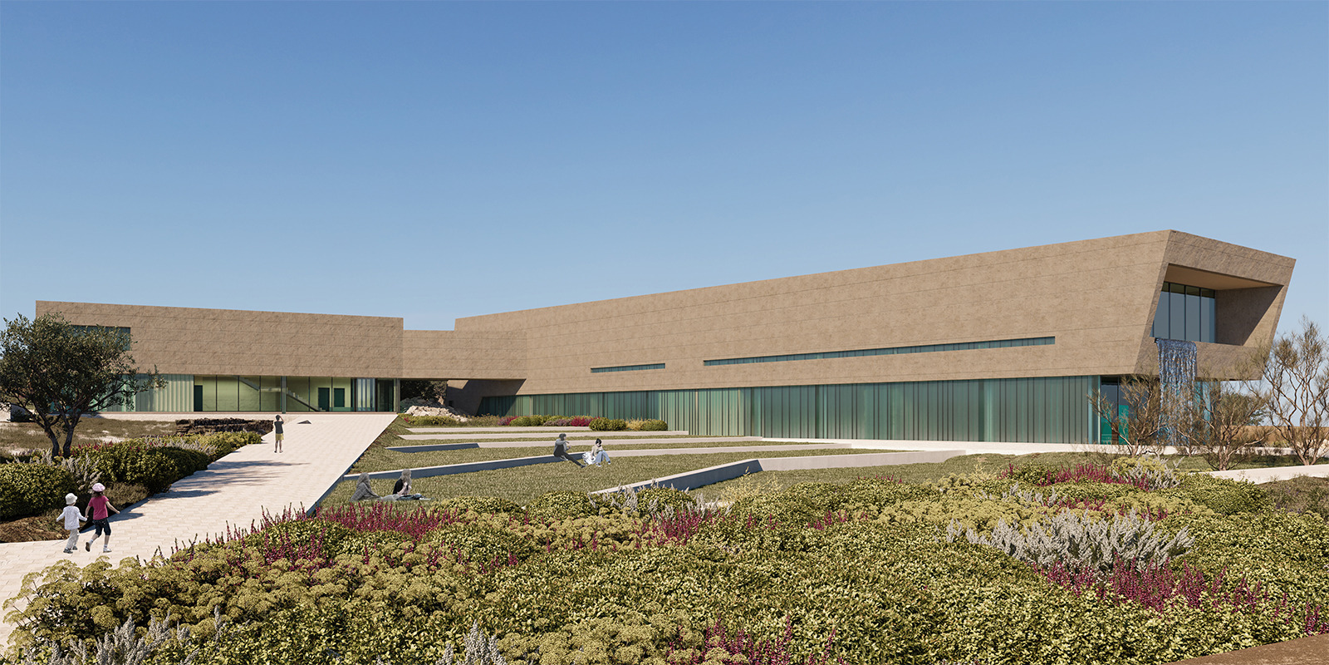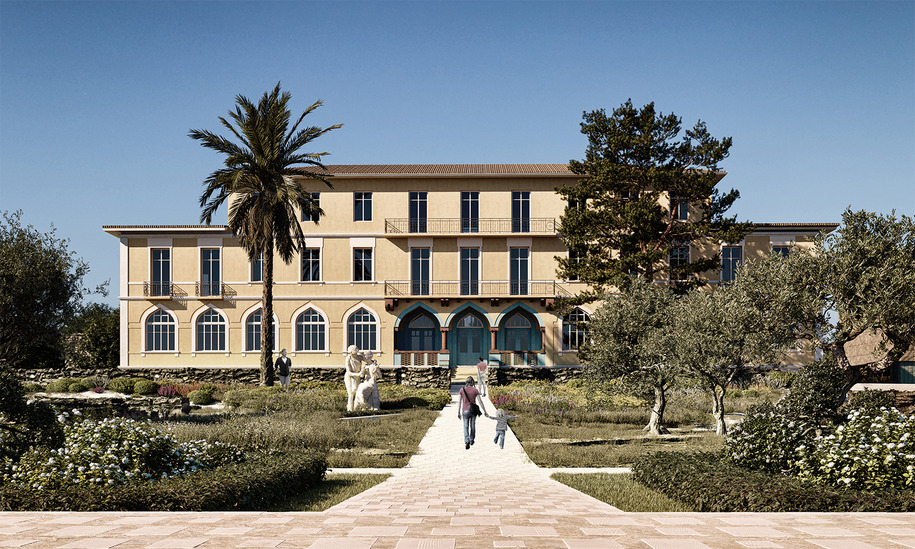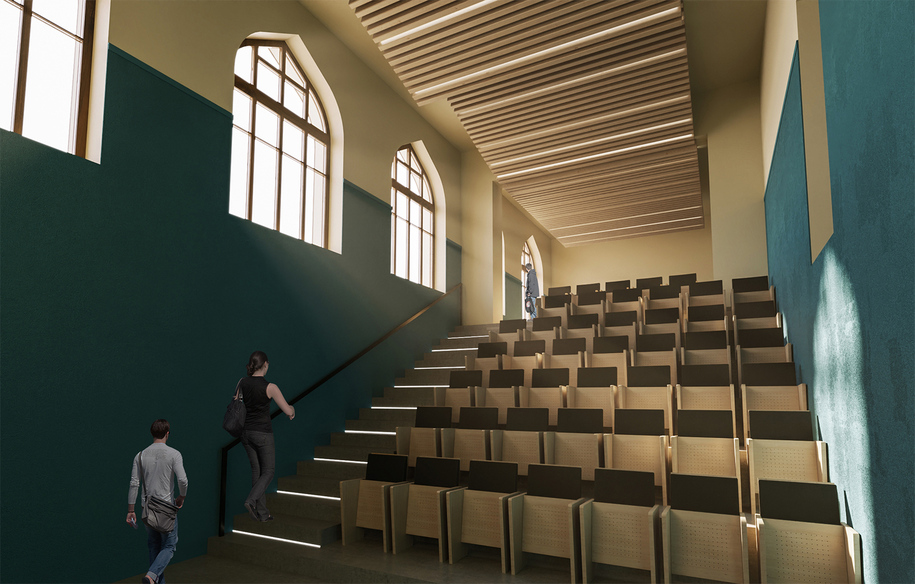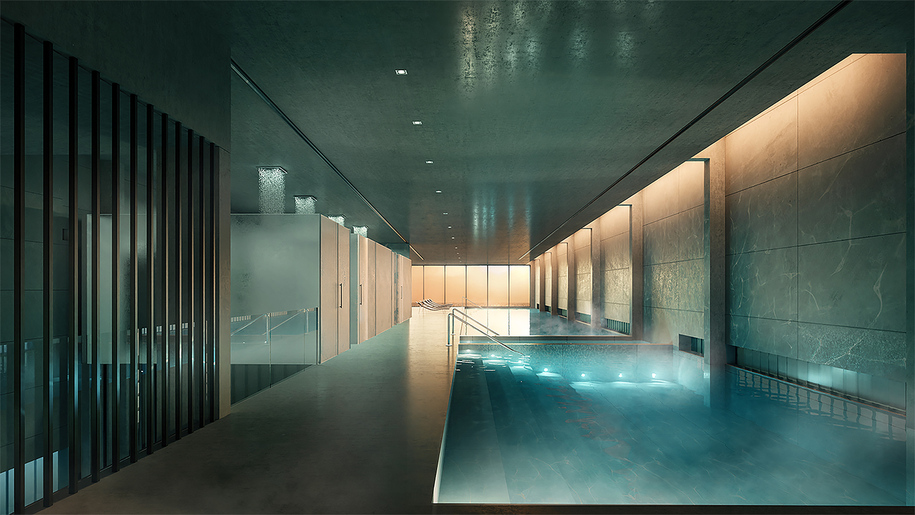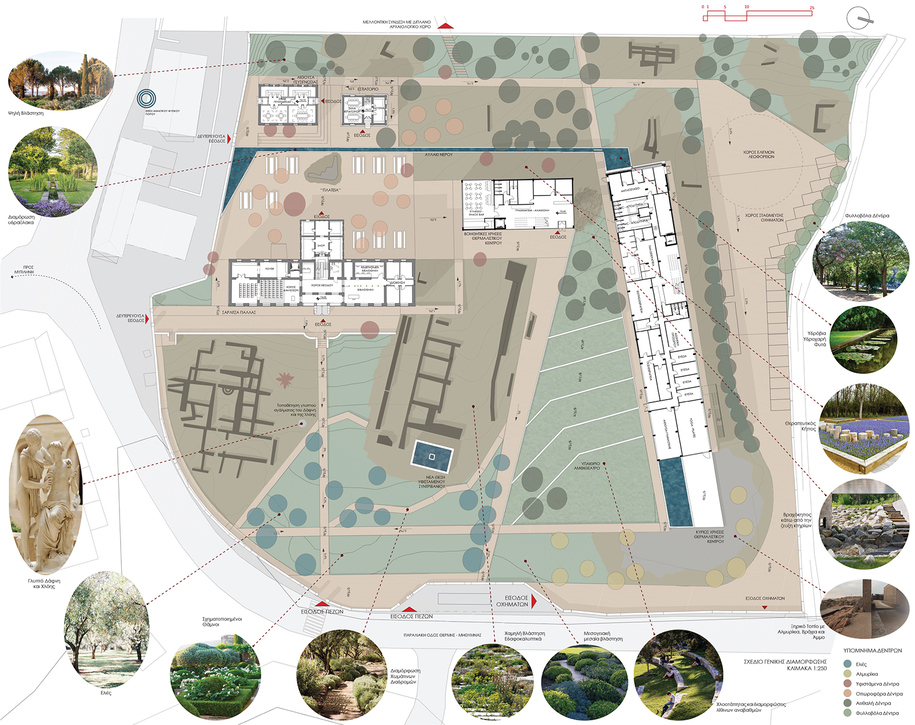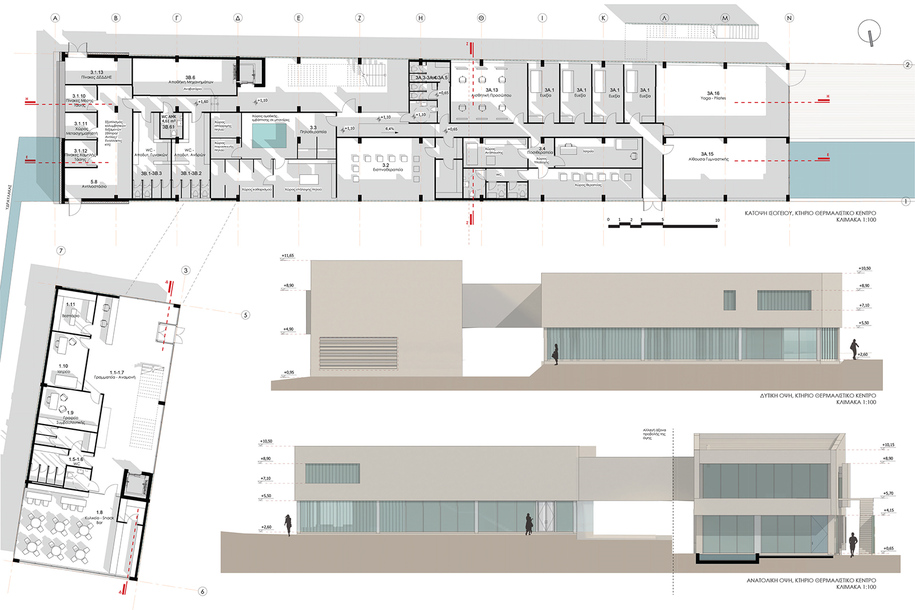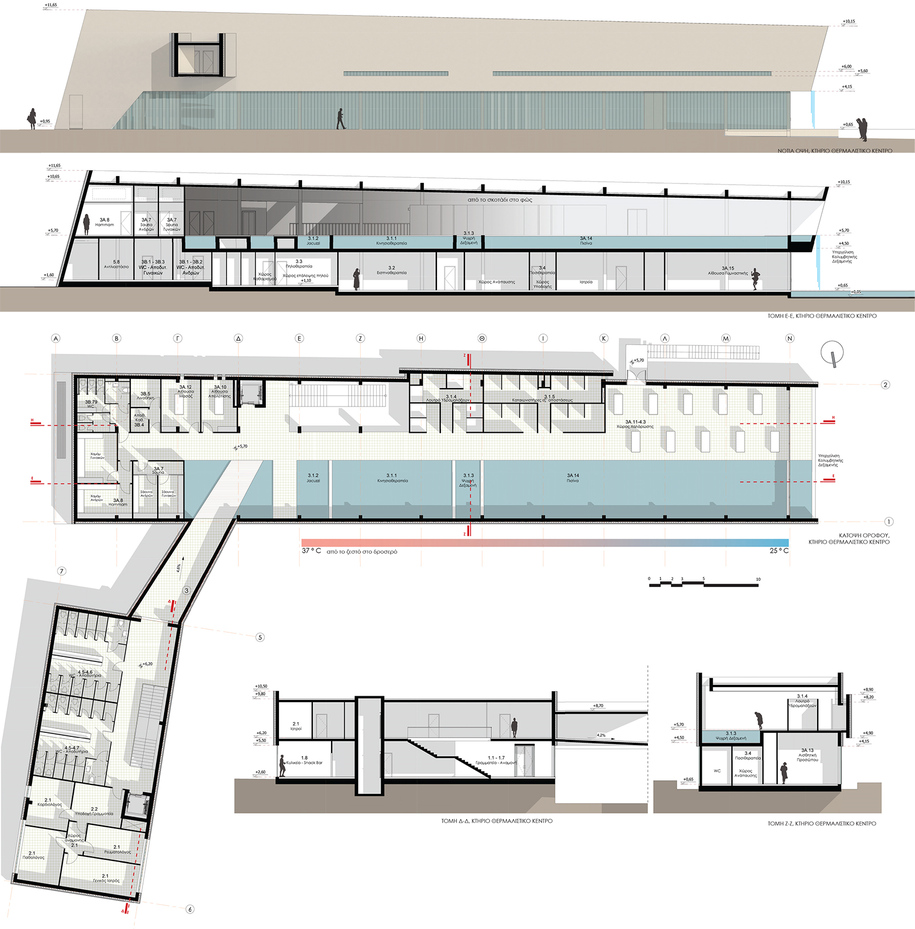Το αρχιτεκτονικό γραφείο Mor-Architects κερδίζει εύφημο μνεία για την πρότασή του στον αρχιτεκτονικό διαγωνισμό προσχεδίων για την αξιοποίηση του οικοπέδου Σαρλιτζα με δημιουργία κέντρου θερμαλισμού και πολιτιστικού συγκροτήματος.Το αντικείμενο του διαγωνισμού αφορούσε στην αξιοποίηση του οικοπέδου του διατηρητέου κτιριακού συγκροτήματος του παλαιού ξενοδοχείου “Σάρλιτζα”, στην περιοχή Θερμής Λέσβου, την μετατροπή του σε πολιτιστικό κέντρο, καθώς και την ανέγερση νέου κτηρίου – κέντρου ιαματικού τουρισμού – θερμαλισμού, και την διαμόρφωση του περιβάλλοντα χώρου, λαμβάνοντας υπόψιν την ανάδειξη των υπάρχοντων αρχαιολογικών ευρημάτων.
-κείμενο από τους αρχιτέκτονες
Η ιδιαιτερότητα του θέματος έγκειται στον συνδυασμό των δύο λειτουργιών, δηλαδή ενός πολιτιστικού κέντρου με ένα κτήριο Θερμαλισμού, όσο και ως προς την ιδιαίτερη σχέση διατηρητέων κτηρίων και νέων εγκαταστάσεων, αλλά και των αρχαιολογικών ευρημάτων.
Το κέντρο θερμαλισμού αποτελεί μια λειτουργία στην εγγύτητα ενός πολιτιστικού κέντρου πλέον, ολοκληρώνοντας την εμπειρία ίασης και κάθαρσης του σώματος παράλληλα με την ενδεχόμενη ίαση και κάθαρση του πνεύματος μέσα από την ενασχόληση με πνευματικές και πολιτιστικές δραστηριότητες.
Η αρχιτεκτονική ιδέα αποσκοπεί στην χωρική έκφραση της ένωσης αυτών των δύο εμπειριών.
Κεντρική ιδέα Πρότασης
Kεντρική ιδέα της πρότασης αποτέλεσε η παρουσία και η κίνηση του νερού, ως μια δύναμη κάθαρσης και ίασης τόσο του σώματος όσο και του πνεύματος. Oι αρχιτέκτονες δημιουργούν μια περιοχή αναβλύζοντος ύδατος στην νότια περιοχή του συγκροτήματος, κοντά στον υφιστάμενο θερμό πόρο, στην είσοδο από τις υφιστάμενες λουτρικές εγκαταστάσεις. Από αυτήν την τριγωνική δεξαμενή ύδατος ξεκινά ένα γραμμικό αυλάκι που συνδέει τους υπαίθριους χώρους του συγκροτήματος και τις αντίστοιχες λειτουργικές ενότητες και καταλήγει στο σημείο έδρασης του νέου κτηρίου σε μια δεξαμενή ύδατος. Το νέο κτήριο μορφοποιείται ως ένας αγωγός που απορροφά το εισερχόμενο νερό και το ανυψώνει ώστε να δημιουργηθεί εντός του μια γραμμική περιοχή νερού διαφορετικών θερμοκρασιών που οδηγεί από το σκοτάδι στο φως, ως μια συμβολική κίνηση της κάθαρσης και της ίασης. Στο τέλος του κτηρίου η πορεία του νερού καταλήγει σε έναν καταιωνιστήρα μεγάλης κλίμακας που επιστρέφει το νερό στην μήτρα της Γης.
Ως αρχιτεκτονική γλώσσα του νέου κτηρίου επιλέχθηκε μια καθαρή γεωμετρική δομή που δεν προσομοιάζει με τα υφιστάμενα κτήρια. Η ομάδα θεωρεί ότι η καθαρότητα της μορφής και η απογύμνωση από διακοσμητικά στοιχεία τονίζει την σχέση νέου και παλιού, καθώς αναδεικνύονται και τα δύο ως αυθύπαρκτες αρχιτεκτονικές δημιουργίες. Το συγκρότημα του νέου κτηρίου έχει διαμορφωθεί με μια ουδέτερη γυάλινη βάση μεταβλητής διαφάνειας στο ισόγειο ώστε να τονίζεται η ανύψωση του νερού και η αιώρηση του γραμμικού όγκου που φέρει εντός του το στοιχείο του νερού.
Ο κεντρικός κτιριακός «αγωγός» διαμορφώνεται εξωτερικά με ανάγλυφες πλάκες γραμμικού μοτίβου ώστε να αποκτήσει την αίσθηση μικρότερης κλίμακας και να τονιστεί η γραμμικότητα του όγκου. Ο μικρότερος όγκος που στεγάζει την είσοδο και τις βοηθητικές λειτουργίες μορφοποιείται με τον ίδιο τρόπο με τον κεντρικό και μορφοποιούμε την ζεύξη των κτηρίων με μια τραπεζοειδούς κάτοψης σύνδεση ώστε να εκφραστεί ένα είδος απόσπασης από τον κεντρικό κτήριο.
Στοιχεία έργου
Αρχιτεκτονική Μελέτη Mor-Architects, Σπυρίδων Μούντριχας
Τύπος έργου Αρχιτεκτονικός διγωνισμός
Τοποθεσία έργου Λέσβος
Συνεργάτες αρχιτεκτονες Δήμητρα Ραχμανίδου, Βασιλική Δανάη Ρέψη, Ρομίνα Ρούτσι
Visualizations Κατερίνα Ζουμάκη, ERGØN & WØLF Creative Studio
Φυτοτεχνική Μελέτη Εύα Παπαδημητρίου, Ελίνα Κατσίκα
Στατική Μελέτη Άγγελος Μελέκος
Ηλεκτρομηχανολογική Μελέτη Κραββαρίτης & Συνεργάτες ΑΕ
Mor-Architects office wins honorable mention at the architecture competition for the utilization of the “Sarlitza” plot, with the creation of thermal – healing spa and cultural center. The subject of the competition was the utilization of the plot of the preservable building complex of the old hotel ‘’Sarlitza Pallas’’, in the area of Thermi in Lesvos, with its conversion into a cultural center, as well as the erection of a new building – center of thermal/ health spa, and the landscaping of the surrounding open space, by taking into account the enhancement of the pre-existing archaeological findings.
-text by the authors
The challenge of the task lies in achieving a combination of equally well-operating buildings, that is the cultural center and the thermal | health spa center, while maintaining the preservable buildings and at the same time developing the new establishments in an area filled with archaeological findings.
The thermal | health spa center operates in the proximity of a cultural center, completing the experience of the healing and catharsis of the body simultaneously with the possible healing and catharsis of the soul, through the preoccupation with cultural and intellectual activities. The architectural concept aims at the spatial expression of the union of those two experiences and intends to express the unity of the building complex both in its totality and its realization in the establishment of the new buildings.
Main idea – Concept
The main concept of the proposal was based on the presence and movement of water as a force leading to the healing and catharsis of both the body and the soul. The architects create an area of gushing water in the southern part of the existing building complex, close to the existing thermal pore, at the entrance of the existing thermal spa. A linear channel begins from this triangle water tank, which connects the outdoor spaces of the plot with the corresponding functional blocks. Τhe channel ends at the base of the new building and the corresponding functional entities to another water tank. The new building takes the form of a “tube” that absorbs the incoming water and levitates it, so as to create a linear water area of different temperatures, which, in turn, leads from dark to light; working symbolically as a movement towards catharsis and healing. At the end of the building, the water route ends up at a large-scale sprinkler, which returns the water to the matrix of the earth.
As far as the architectural language chosen is concerned, a purely geometric form was chosen that does not try to simulate the existing buildings. Τhe team believes that the purity of the form, and the removal of decorative elements place the emphasis on the relation between the old and new, where they both emerge as two self-existent, standalone architectural creations.
The new building complex has been designed with a neutral glass base of variable transparency on the ground floor to emphasize the elevation of the water and the levitation of the linear volume that carries within it the element of water.
Τhe central (building) “tube” is shaped externally with relief plates of a linear pattern to obtain a smaller scale and emphasize the linearity of the volume. The smaller volume, housing the entrance and auxiliary functions, is shaped in the same way as the central one, and we shape the coupling of the buildings with a trapezoidal plan connection to express a detachment from the main building.
Plans
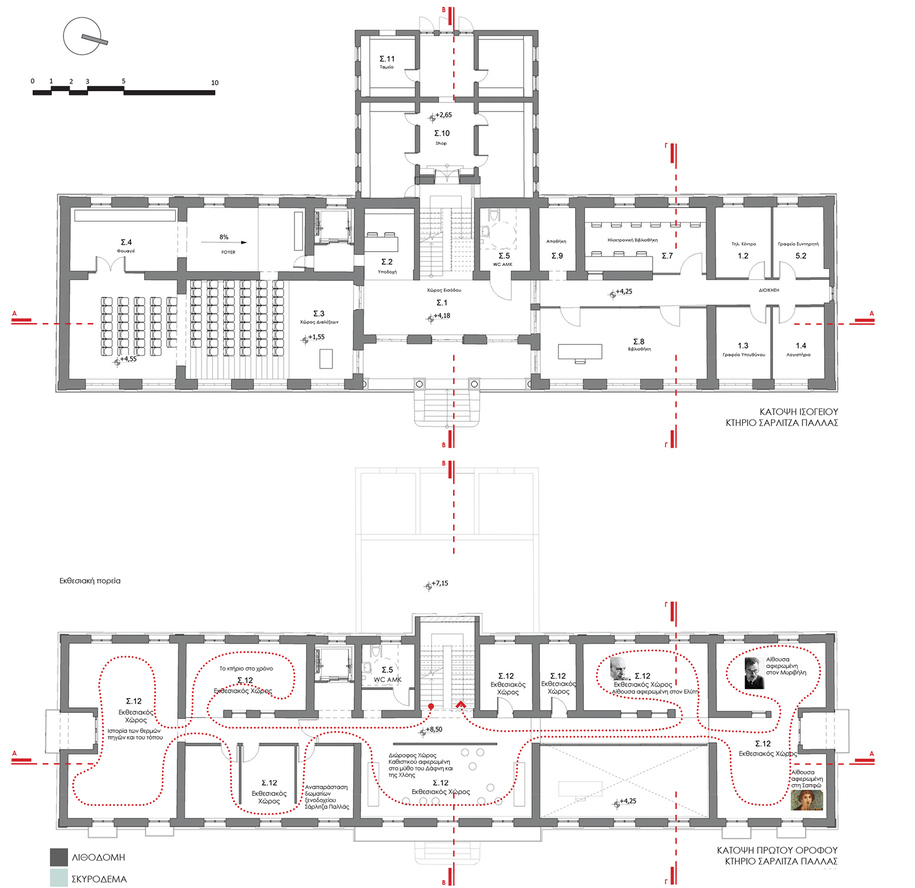
Facts & Credits
Architecture Mor-Architects, Spyridon Mountrichas
Project type Αrchitecture competition
Project location Lesvos
Collaborators architects Dimitra Rahmanidou, Vasiliki Danai Repsi, Romina Routsi
Visualizations Κaterina Zoumaki, ERGØN & WØLF Creative Studio
Landscape study Εva Papadimitriou, Elina Katsika
Strustural study Aggelos Melekos
Eloectromechanological study Κravvaritis & Partners
READ ALSO: "Recital" a new generation vintage pastry shop | by Studiomateriality
