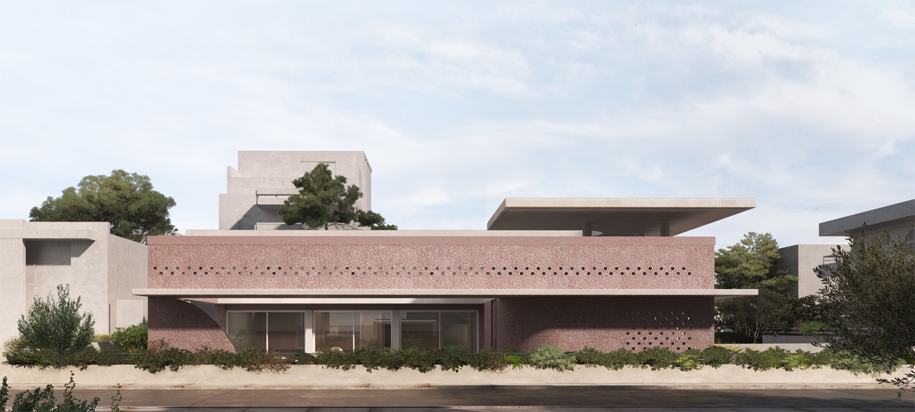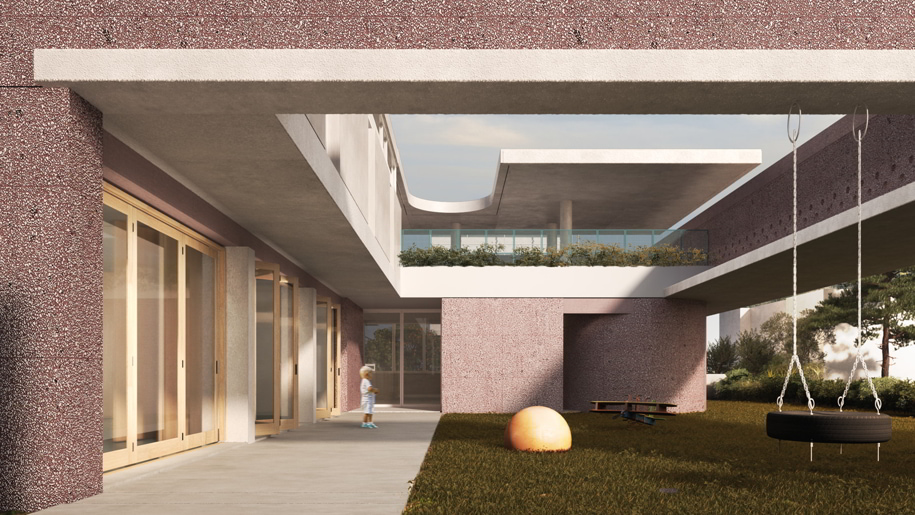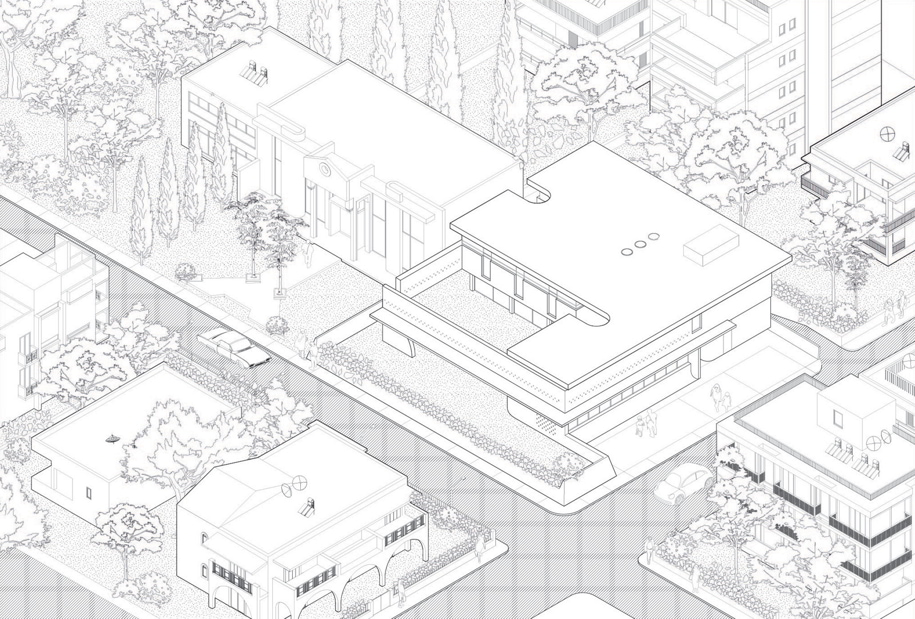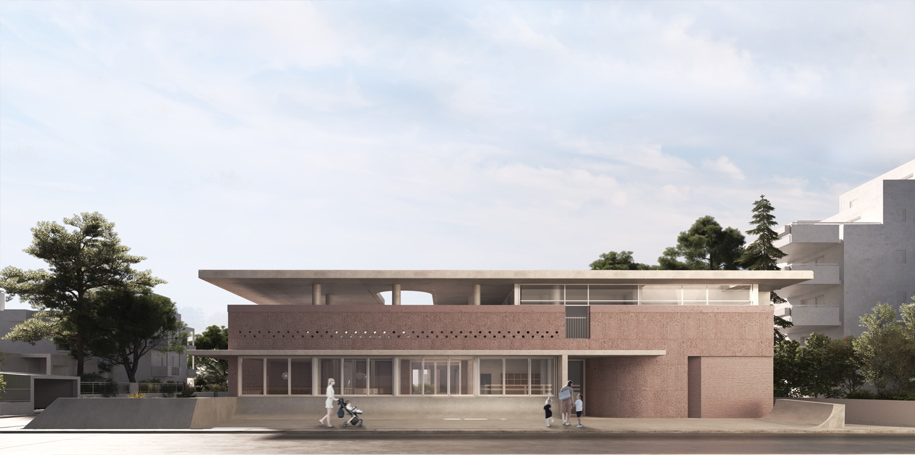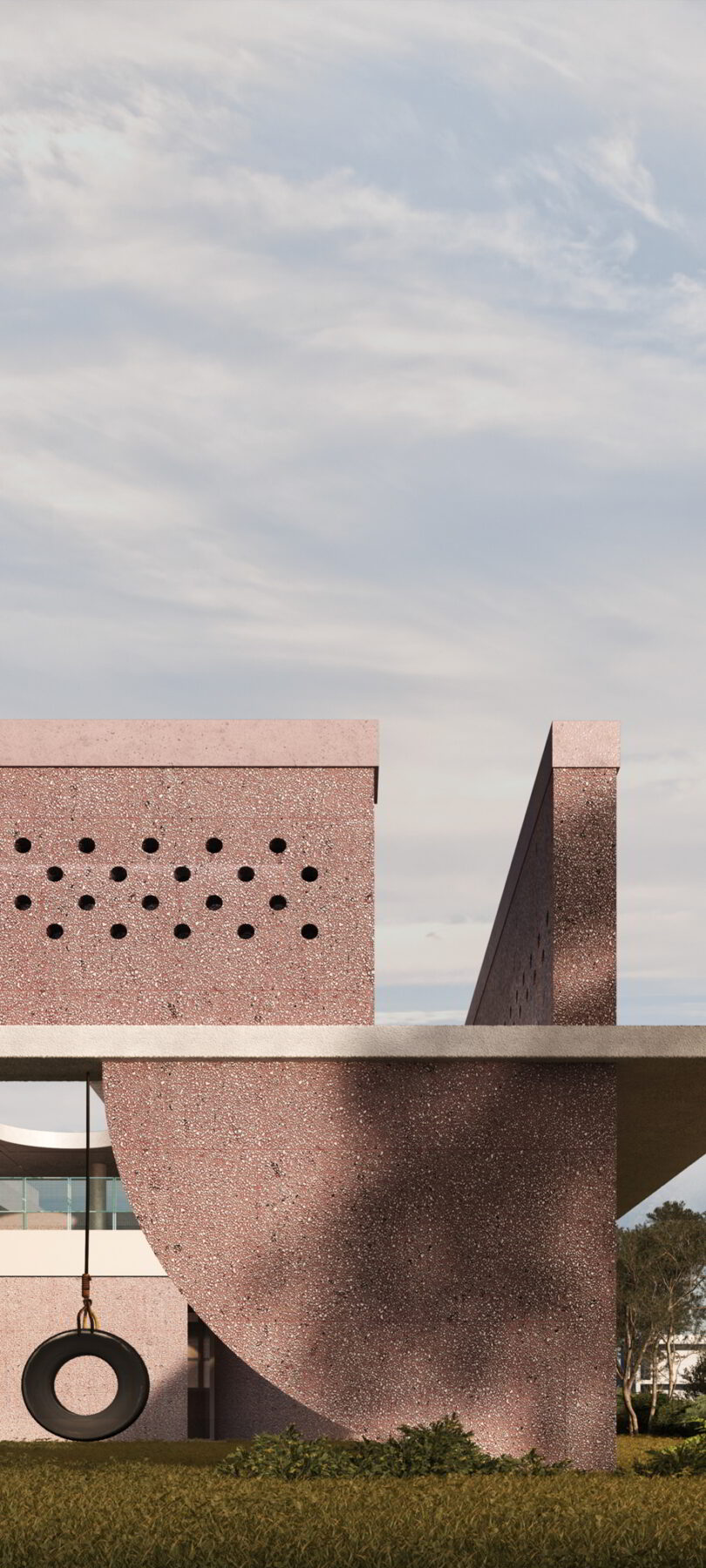GenA Kindergarten by Studio Ephyra was awarded with the 1st prize at the competition for a new Kindergarten for Papagou – Cholargos. The proposal seeks to provide an environment of care, protection and acquaintance with the world by focusing on the needs of the children and infants it is expected to accommodate, as well as the expectations of the adults (parents and staff) who are involved in the building’s daily life. In addition, as a public building it creates a reference point that enhances the quality of the built environment of the neighbourhood in spatial and visual terms.
-text by the authors
Along these lines, the composition is articulated around two central concepts, which predetermine the spatial and morphological decisions along the process of composition:
The “skin“, metaphorically envelops the “soft” interior of the building and composes its external presence: a continuous “envelope”, solid in certain parts, permeable elsewhere. It encloses covered and open spaces, seeking to integrate them into a spatial continuum, which is interrupted in certain spots to allow the building to interact with its external environment. It is expressed by its distinct materiality and constitutes the visual identity of the building in contrast to the typology of the apartment building that prevails in the area.
The garden is a spatial element with a strong presence in pedagogical theory. Beyond the need to integrate outdoor space in the proposal, as provided for in the building programme, the garden has the significance of an additional teaching space – an extension of the activity rooms. In addition, the “permeable” interior of the building carries the intention of creating an extensive garden which extends both outside the building boundary and vertically, as it articulates on two levels.
Another factor that complements the main choices in composition, are the protruding slabs that cover the ground and the first floor levels, which function as canopies over the above-ground spaces. These are two complementary gestures, pointing in opposite directions which tend to suggest the unity between the building and its surroundings.
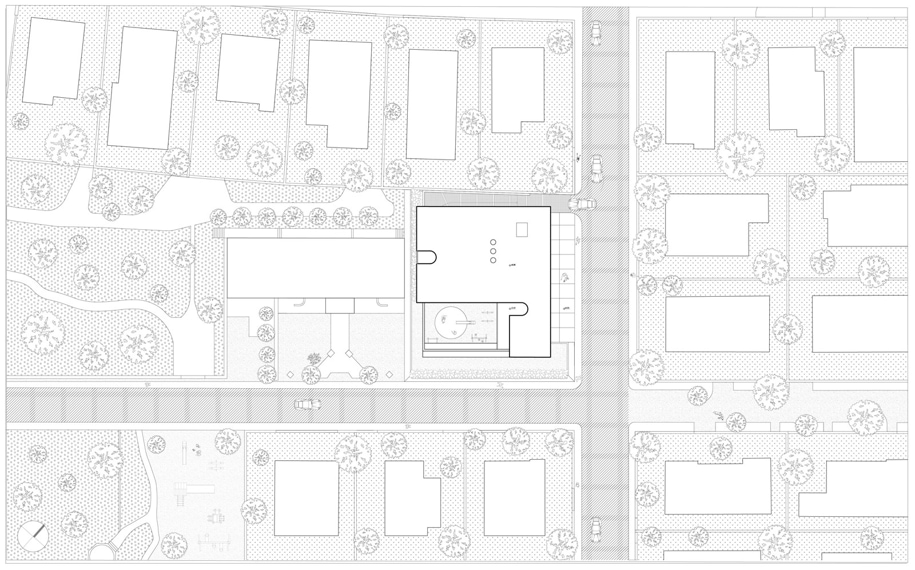
The ground level is intended children between 2.5 and 4 years old, while the first floor level is reserved for younger children. In both levels activities’ and sleeping areas are provided, again divided by age group while along with auxiliary spaces. In both main floors open spaces are conceived as extensions of the main activity areas, forming, thus, broader spatial entities.
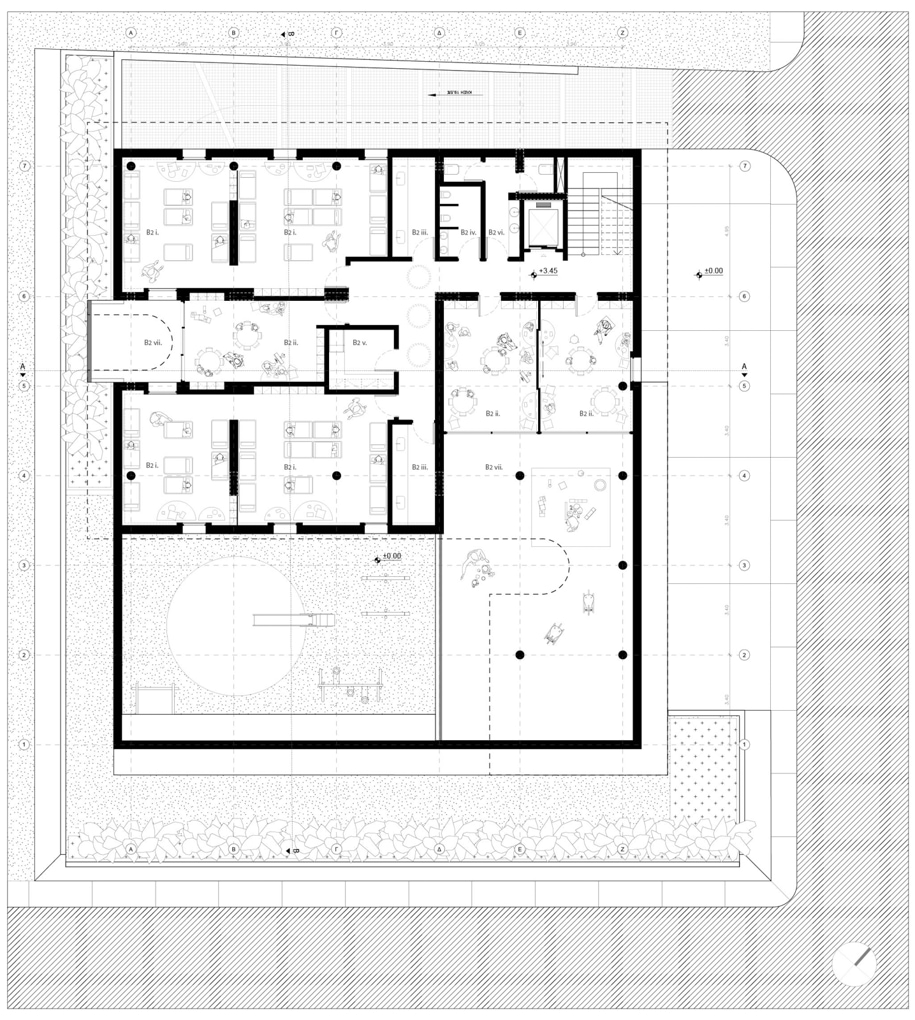
Facts & Credits
Project title: GenA Kindergarten
Project type: Architecture competition (1st Prize) | Competition for a new Kindergarden for Papagou- Cholargos
Programme: Infant Care Building | Kindergarten
Architecture: Studio Ephyra
Project Team: Marianthi Papangelopoulou, Antonis Papangelopoulos, Marilia Panaretou
Location: Papagou- Cholargos
Date: 2023
Η πρόταση με τίτλο GenA Kindergarten, σχεδιασμένη από τους Studio Ephyra απέσπασε το 1ο βραβείο και επιχειρεί να προσφέρει ένα περιβάλλον φροντίδας, προστασίας και γνωριμίας με τον κόσμο τοποθετώντας στο επίκεντρο τις ανάγκες των παιδιών και νηπίων που αναμένεται να φιλοξενήσει, καθώς και τις προσδοκίες των ενηλίκων (γονέων και προσωπικού) οι οποίοι εμπλέκονται στην καθημερινή ζωή του χώρου. Επιπρόσθετα, ως δημόσιο κτήριο δημιουργεί ένα σημείο αναφοράς, το οποίο ενισχύει την ποιότητα του δομημένου χώρου της γειτονιάς, με χωρικούς και οπτικούς όρους.
-κείμενο από τους δημιουργούς
Με αυτές τις κατευθύνσεις, η σύνθεση συγκροτείται γύρω από δυο κεντρικές έννοιες, οι οποίες επικαθορίζουν τις χωρικές και μορφολογικές αποφάσεις κατά μήκος της συνθετικής διαδικασίας:
Η “επιδερμίδα” νοητά περιβάλλει το “μαλακό” εσωτερικό του κτηρίου και συνθέτει την εξωτερική του παρουσία: ένα συνεχές “περίβλημα”– συμπαγές σε κάποια σημεία, διαπερατό σε άλλα. Περιβάλλει κλειστούς και υπαίθριους χώρους, επιδιώκοντας να τους εντάξει σε ένα χωρικό συνεχές, ενώ κατά τόπους διαρρηγνύεται για να επιτρέψει την αλληλεπίδραση του κτηρίου με το εξωτερικό του περιβάλλον. Εκφράζεται από την διακριτή υλικότητά της και συγκροτεί την οπτική ταυτότητα του κτηρίου σε αντίστιξη με την τυπολογία της πολυκατοικίας η οποία επικρατεί στην περιοχή.
Ο κήπος είναι ένα χωρικό στοιχείο με έντονη παρουσία στην παιδαγωγική θεωρία. Πέρα από την ανάγκη για συμπερίληψη υπαίθριου χώρου στην πρόταση, όπως προβλέπεται στο κτηριολογικό πρόγραμμα, ο κήπος έχει τη σημασία ενός επιπλέον διδακτικού χώρου– προέκταση των αιθουσών απασχόλησης. Το “διαπερατό” εσωτερικό του κτηρίου φέρει την πρόθεση δημιουργίας ενός εκτεταμένου κήπου ο οποίος εκτείνεται τόσο εκτός των ορίων του κτηρίου, όσο και κατακόρυφα, καθώς αρθρώνεται σε δύο επίπεδα.
Ένας ακόμα παράγοντας που συμπληρώνει τις κύριες συνθετικές επιλογές είναι οι προεξέχουσες πλάκες που καλύπτουν το επίπεδο του εδάφους και του ορόφου, οι οποίες εξέχουν του περιγράμματος των κλειστών χώρων του κτηρίου και αναπτύσσονται ως στέγαστρα επί των υπαιθρίων χώρων. Πρόκειται για δύο συμπληρωματικές χειρονομίες ως προς τη φορά τους οι οποίες τείνουν να υποδηλώνουν την ενότητα ανάμεσα στο κτήριο και το περιβάλλον του.
Στο επίπεδο του εδάφους χωροθετούνται χρήσεις οι οποίες αφορούν στα νήπια ενώ σε αυτό του ορόφου χρήσεις οι οποίες αφορούν στη φροντίδα των βρεφών. Προβλέπονται χώροι απασχόλησης και ύπνου χωρισμένες ανά ηλικιακή ομάδα. Στο επίπεδο του ορόφου κατ’ αντιστοιχία με το ισόγειο, οι ημιυπαίθριοι και υπαίθριοι χώροι νοούνται ως προέκταση των αιθουσών απασχόλησης, σχηματίζοντας έτσι ένα ενιαίο σύνολο.
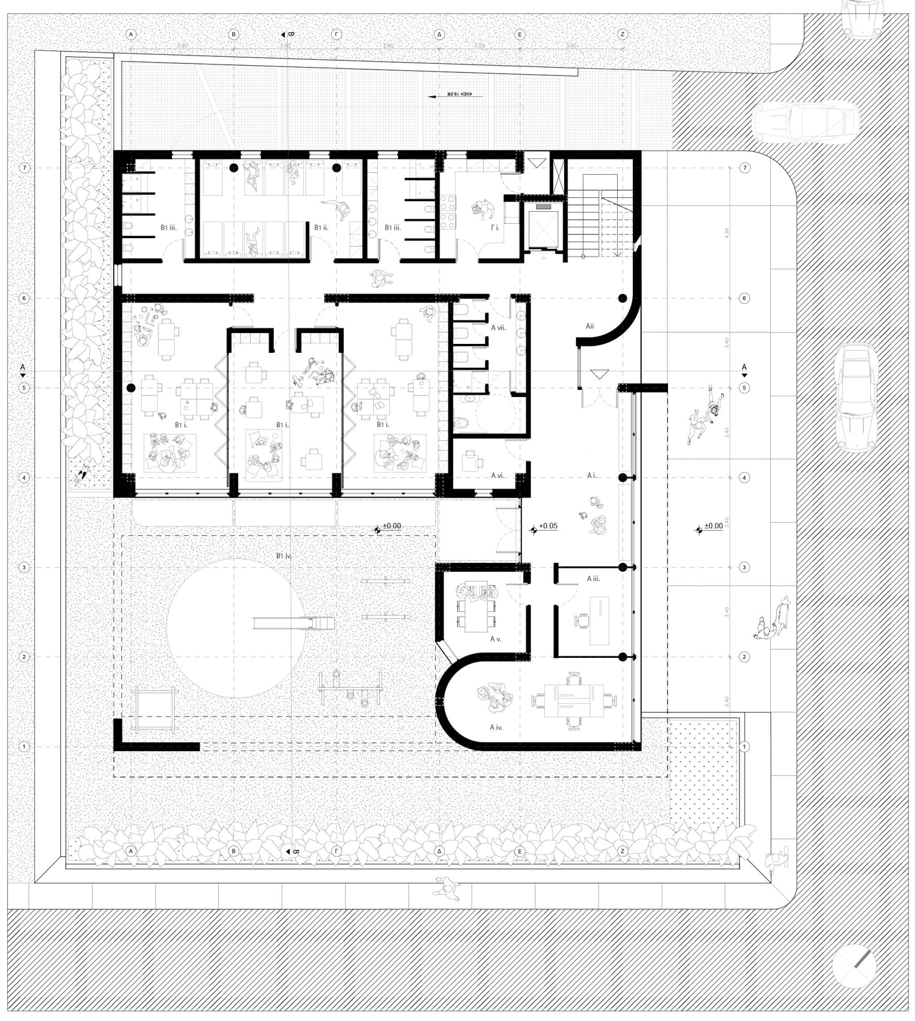
Στοιχεία έργου
Τίτλος έργου: GenA Kindergarten
Τύπος έργου: Aρχιτεκτονικός διαγωνισμός (1ο βραβείο) | Διαγωνισμός για το νέο βρεφονηπιακό σταθμό του Δήμου Παπάγου-Χολαργού
Αρχιτεκτονική: Studio Ephyra
Ομάδα έργου: Mαριάνθη Παπαγγελοπούλου, Αντώνης Παπαγγελόπουλος, Μαρίλια Πανάρετου
Τοποθεσία: Παπάγου-Χολαργός
Ημερομηνία: 2023
READ ALSO: WEFT balances nostalgia and modernity in the architectural design of a fast casual restaurant in Kuwait.
