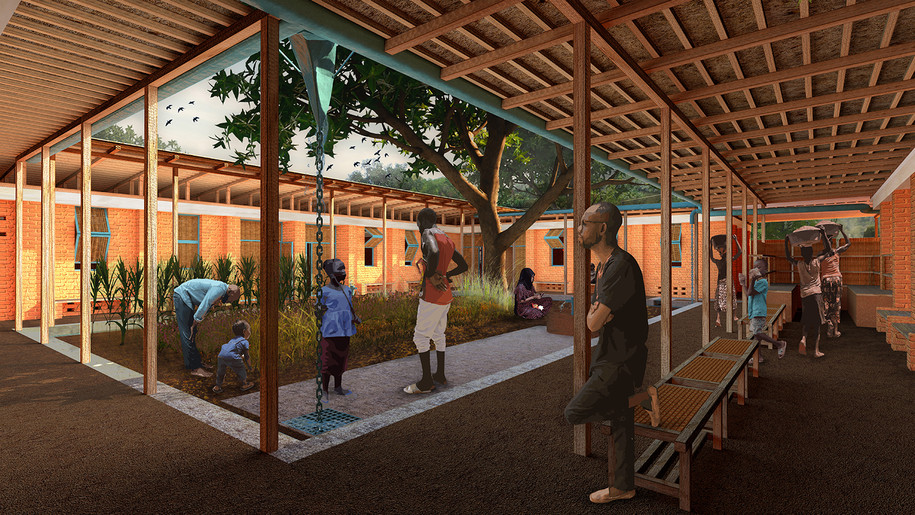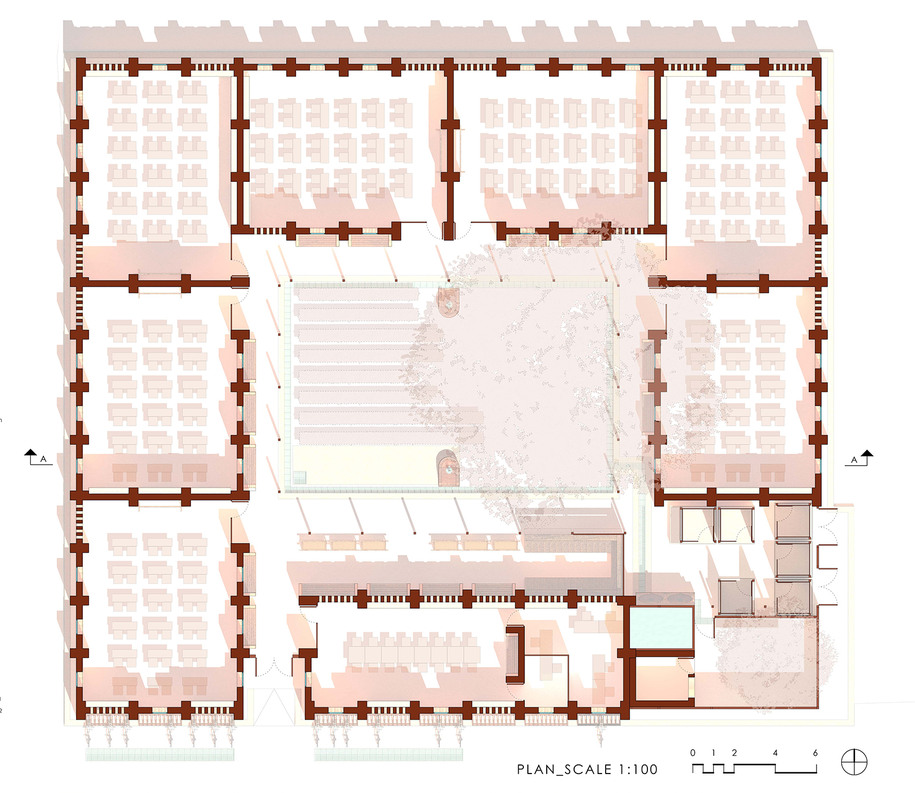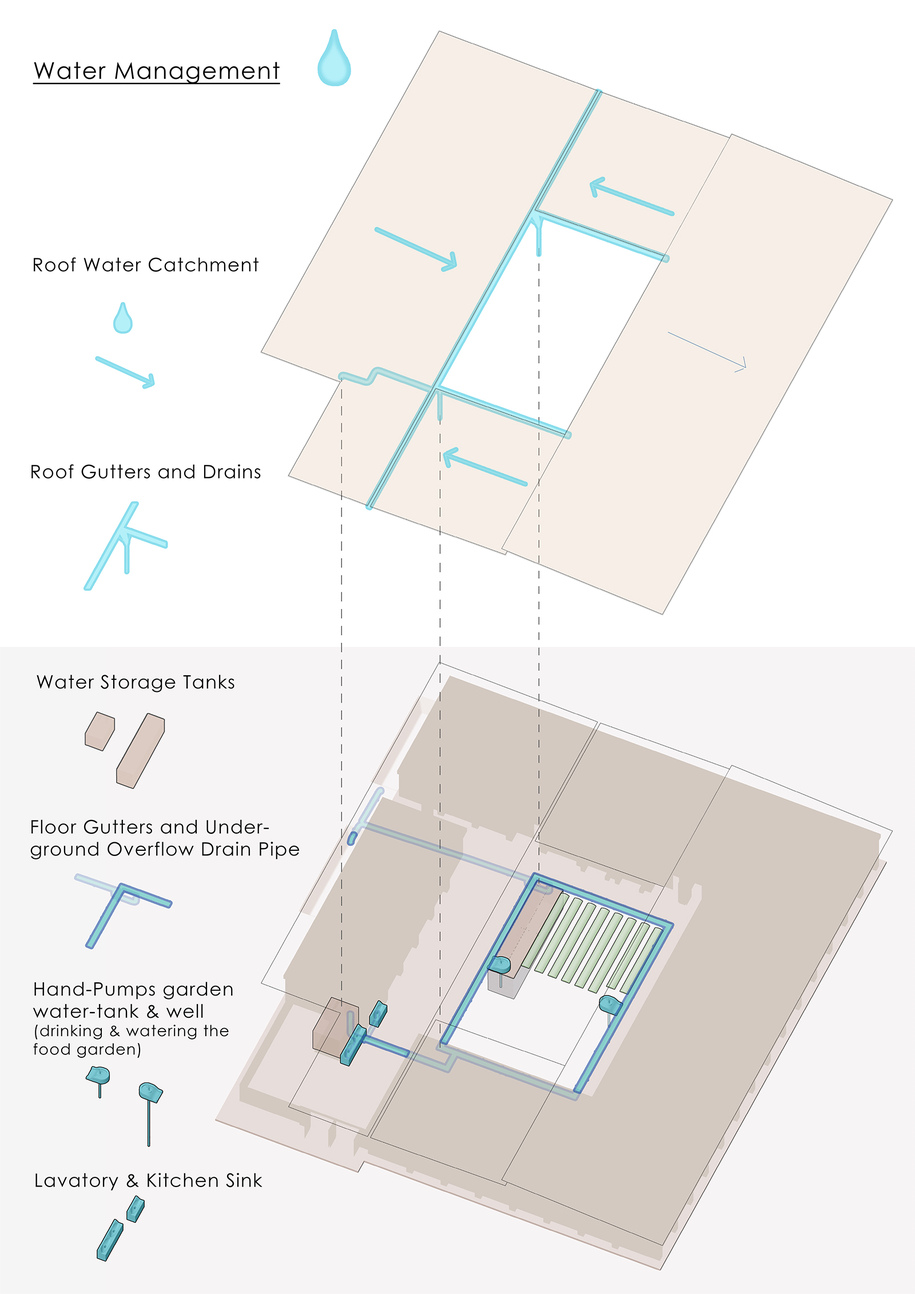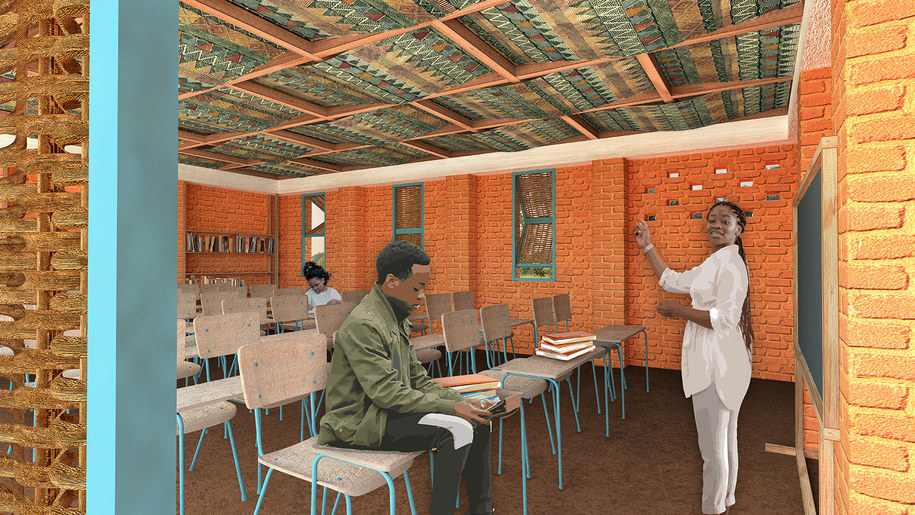“Learning Around” Sambou Toura Drame School competition entry designed by Alkistis Pyrgioti, Marios Mylonas, Ioli Petroulaki, Tereza Papakonstantinou
Inspired by tradition, we return to earth, searching for both environmental and social sustainability and resiliency.
Starting from the analysis of the earth building techniques and emphasizing in the context of the built environment of the region, we propose a contemporary educational living space, a Genius Loci, that concentrates multiple purposes; interaction with Nature and experiential learning from it, game and cooperation, as well as cooking experimentation.
The main principle is the creation of an outdoor living space of gathering, the atrium, as a core of the whole school complex. The buildings are matriculated at the boundaries of the plot, giving a sense of security. Library and teacher’s offices are placed next to the entrance to act as a welcome and info point, the classes are lined up encircling the atrium, and the movable compost toilets and the hennery are located in a hidden corner.
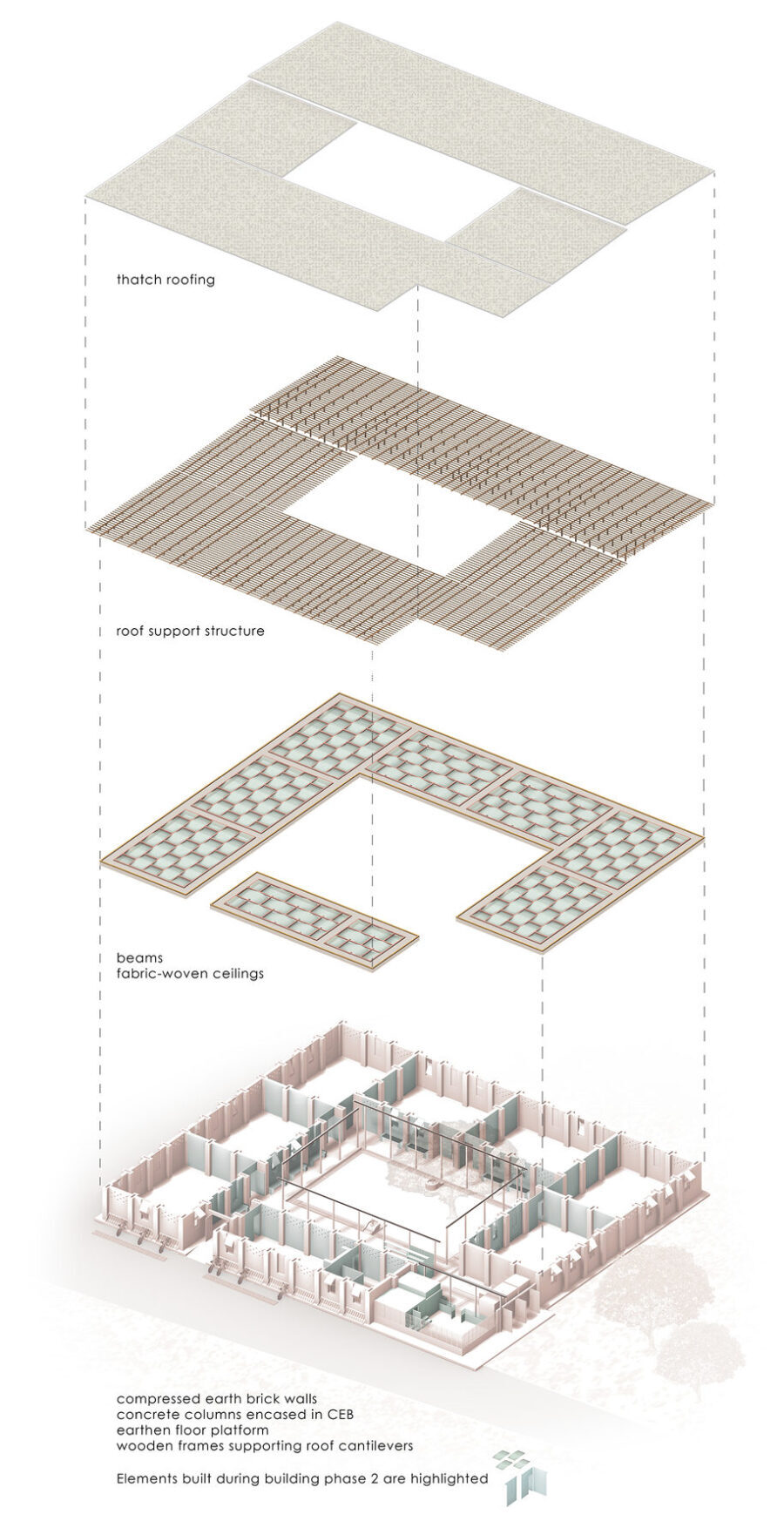
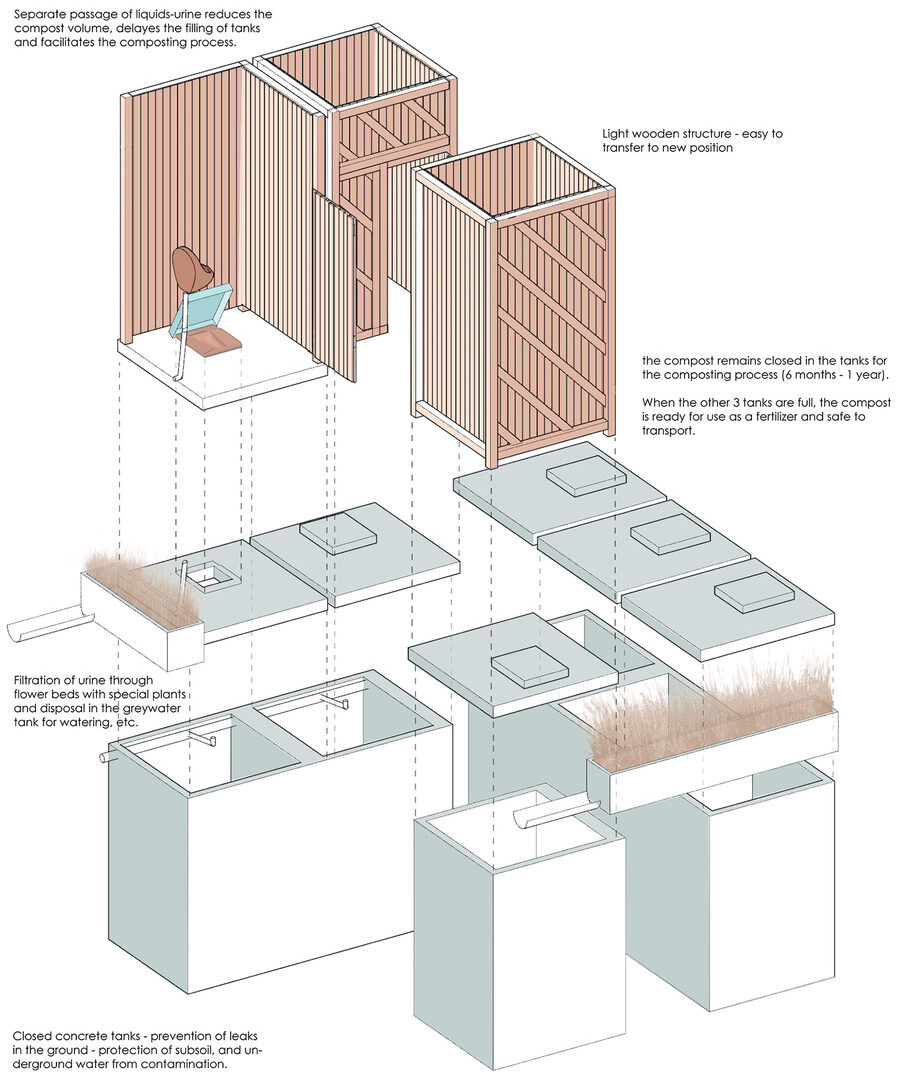
The overhanging roofs that are mounted onto the beams, have a wooden support structure and are topped with a double layer of thatch enveloping a water resistant membrane sheet. Underneath them, there are timber beams, with coloured fabrics woven through them.
Still, both receive and can store a large quantity of fresh rain-water. An Abyssinian hand-pump system is also installed in the atrium. Summarizing, the design has taken into consideration the human scale, and both environmental and economical parameters, dealing with a construction method that locals can easily assimilate, proceed to practice and reproduce.
Credits & Details
Title: Learning Around
Type: Competition entry
Competition Title: Senegal Elementary School “Sambou Toura Drame”
Competition Organizers: Archstorming & Let’s Build My School (LBMS)
Area: 1185 m2
Year: 2020
Location: Marsassoum, Senegal
Design team: Alkistis Pyrgioti, Marios Mylonas, Ioli Petroulaki, Tereza Papakonstantinou
READ ALSO: "A true nature experience": Peliva Nature & Suites in Pelion, Greece by G2lab Giannis & Giorgos Efthymiadis
