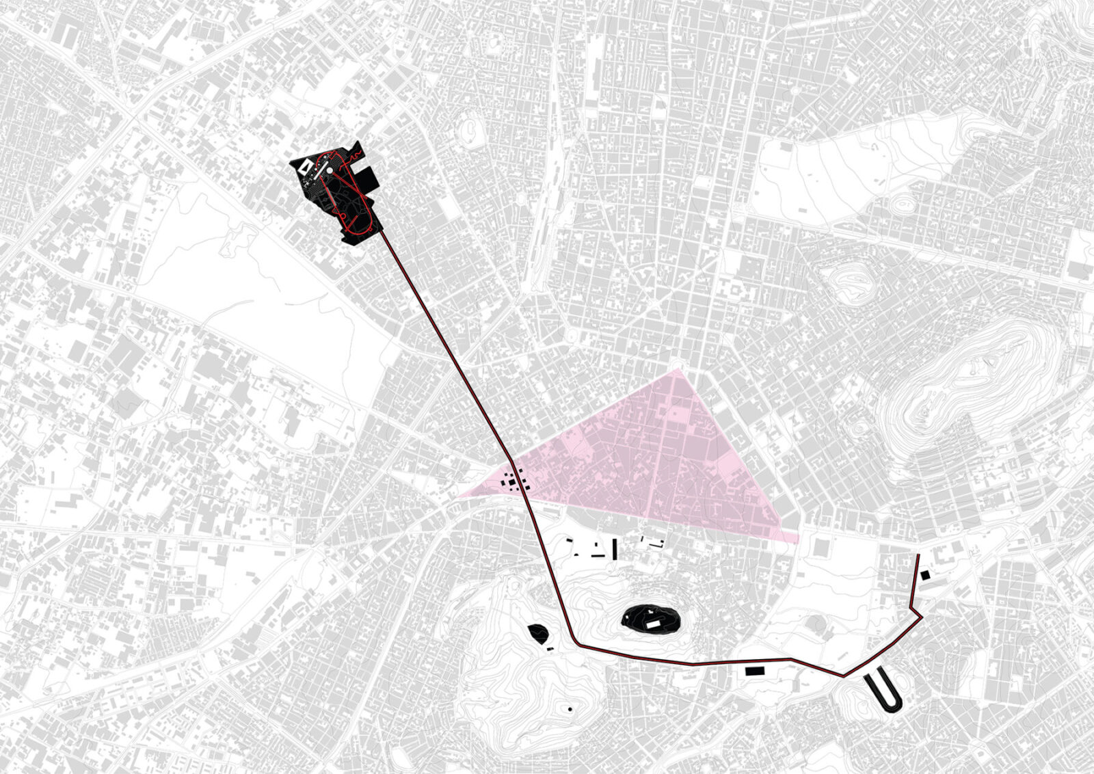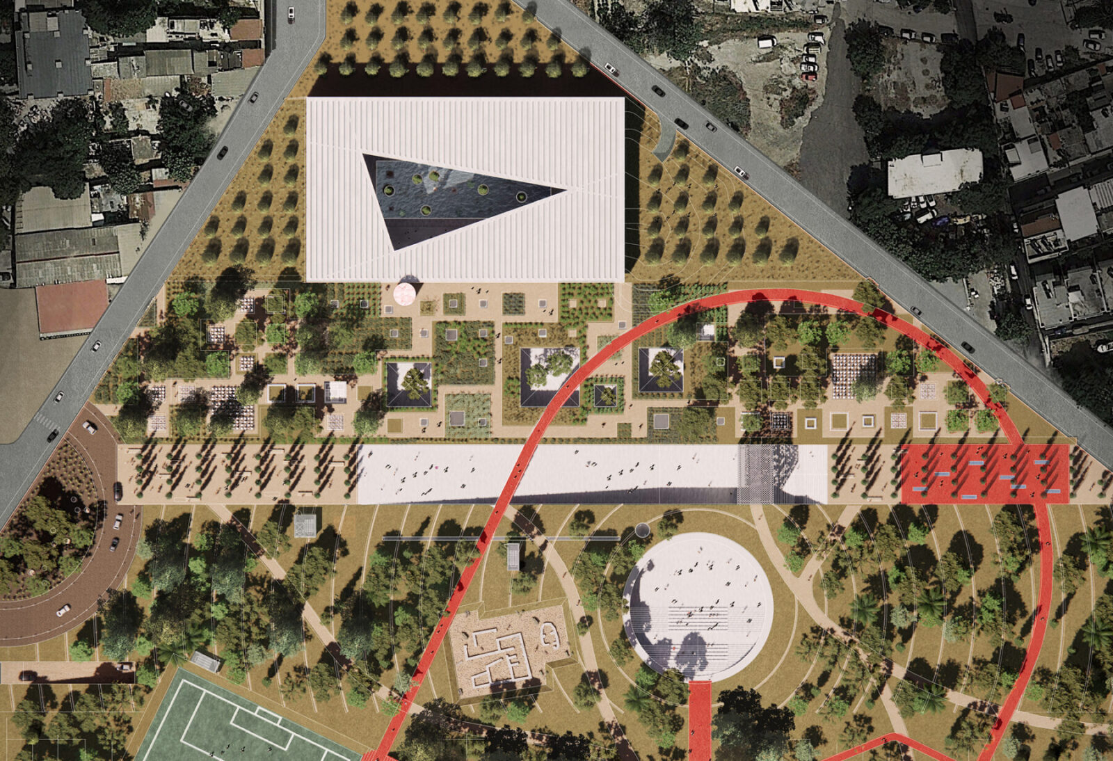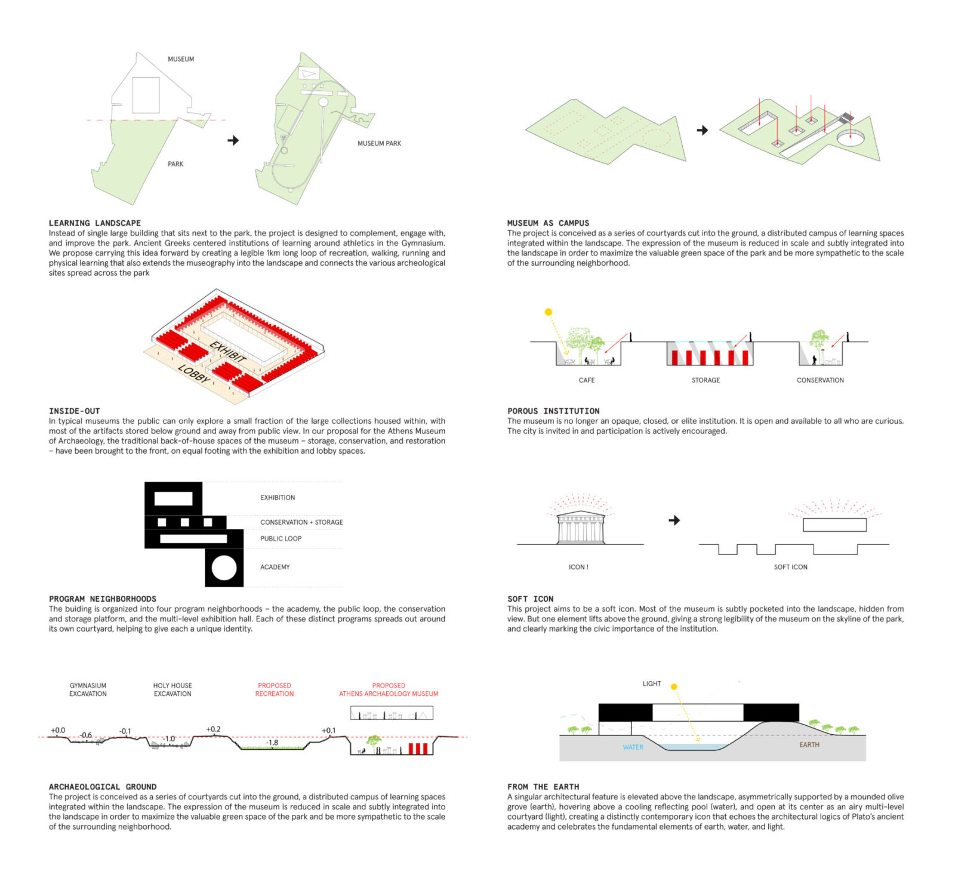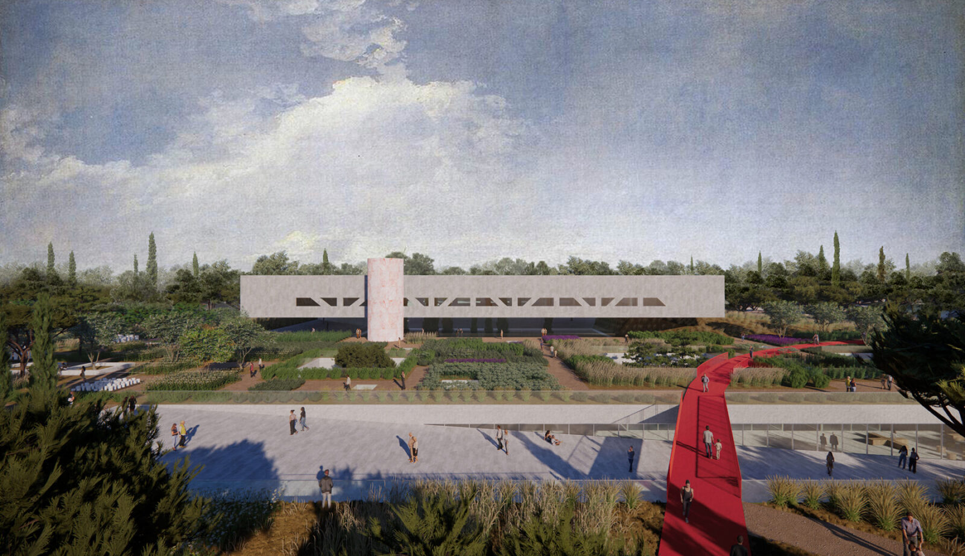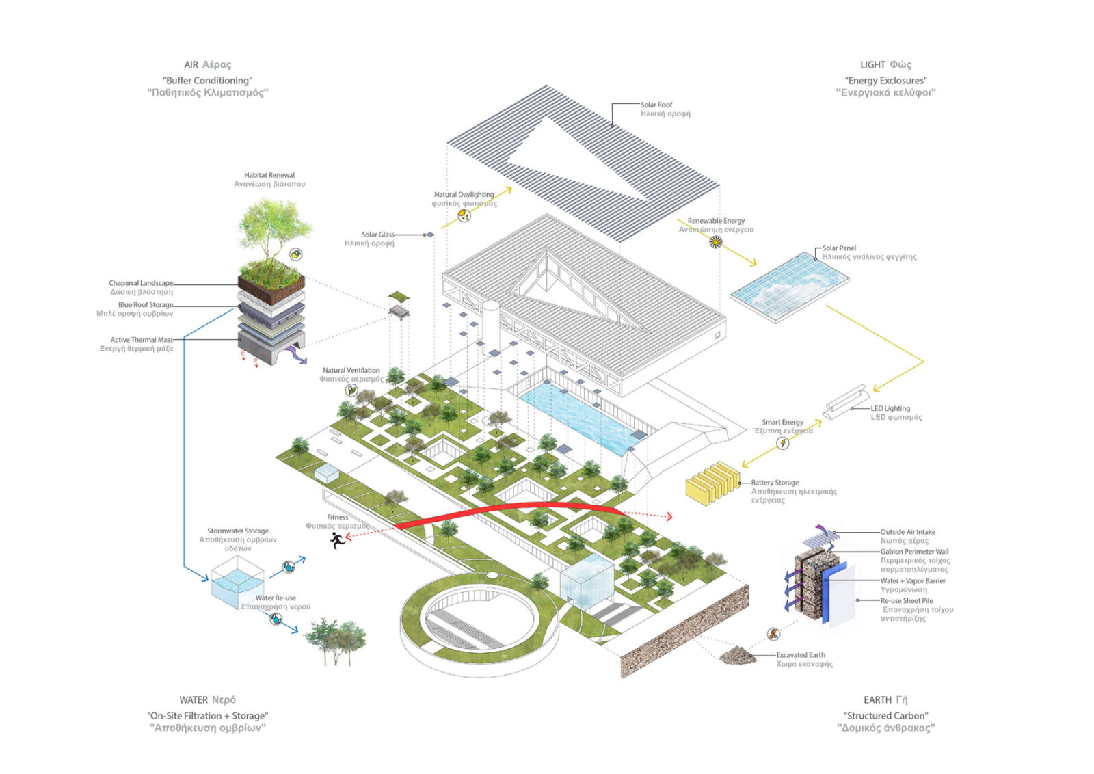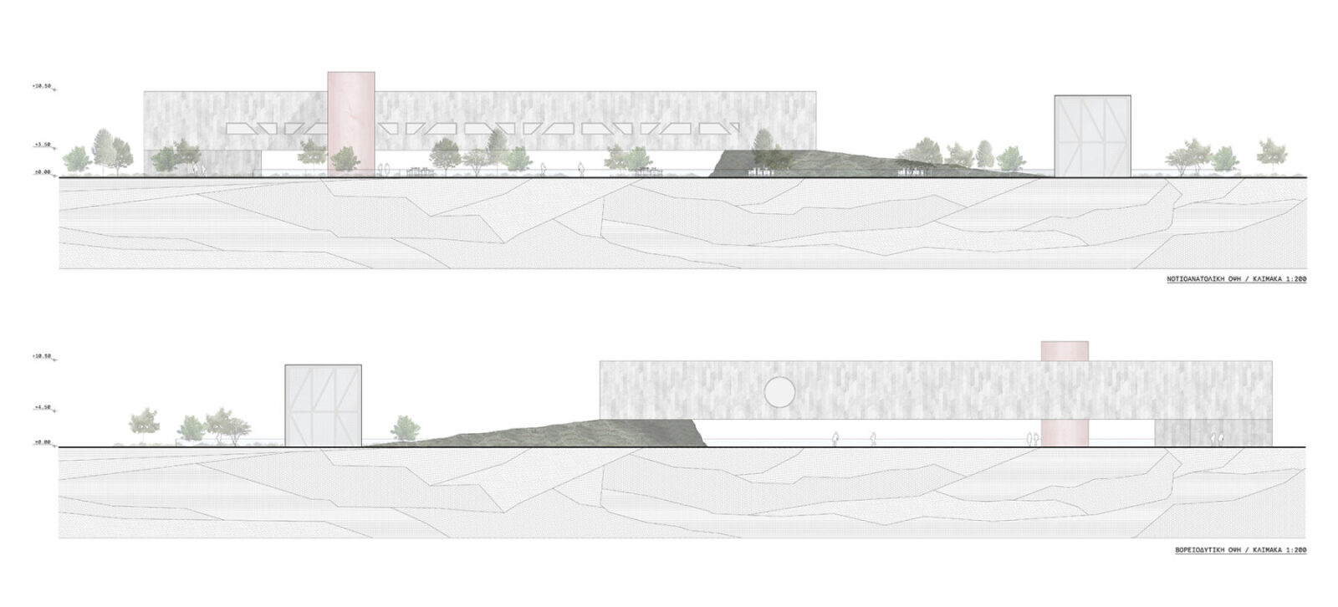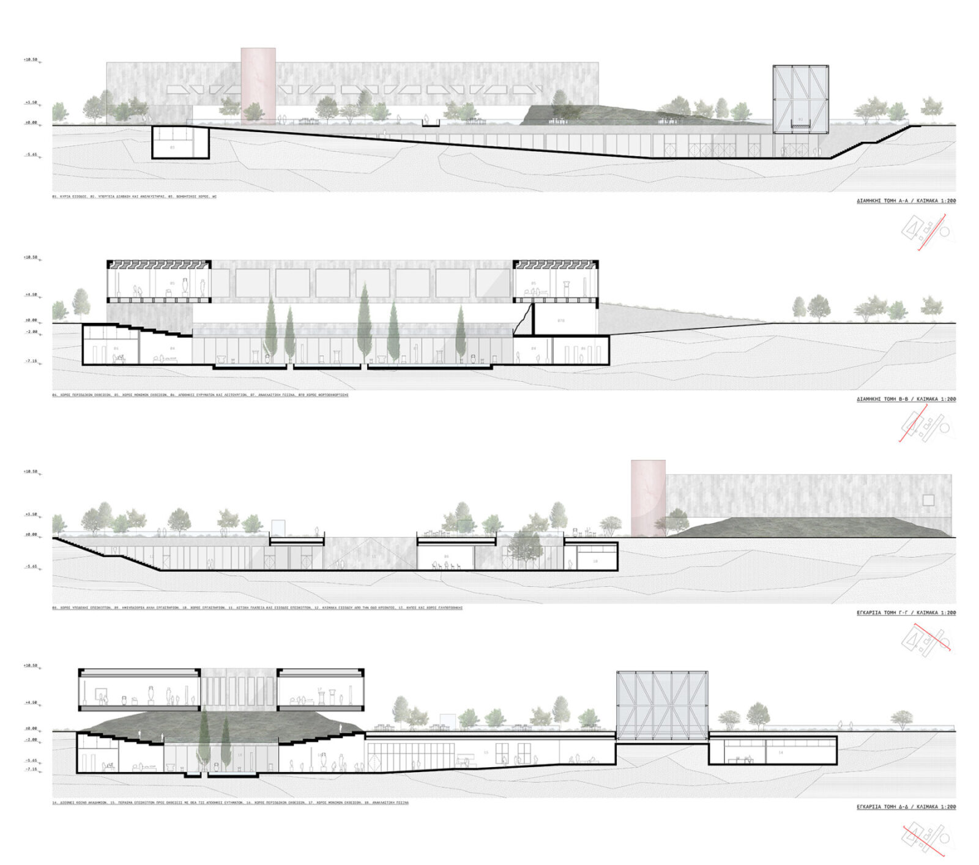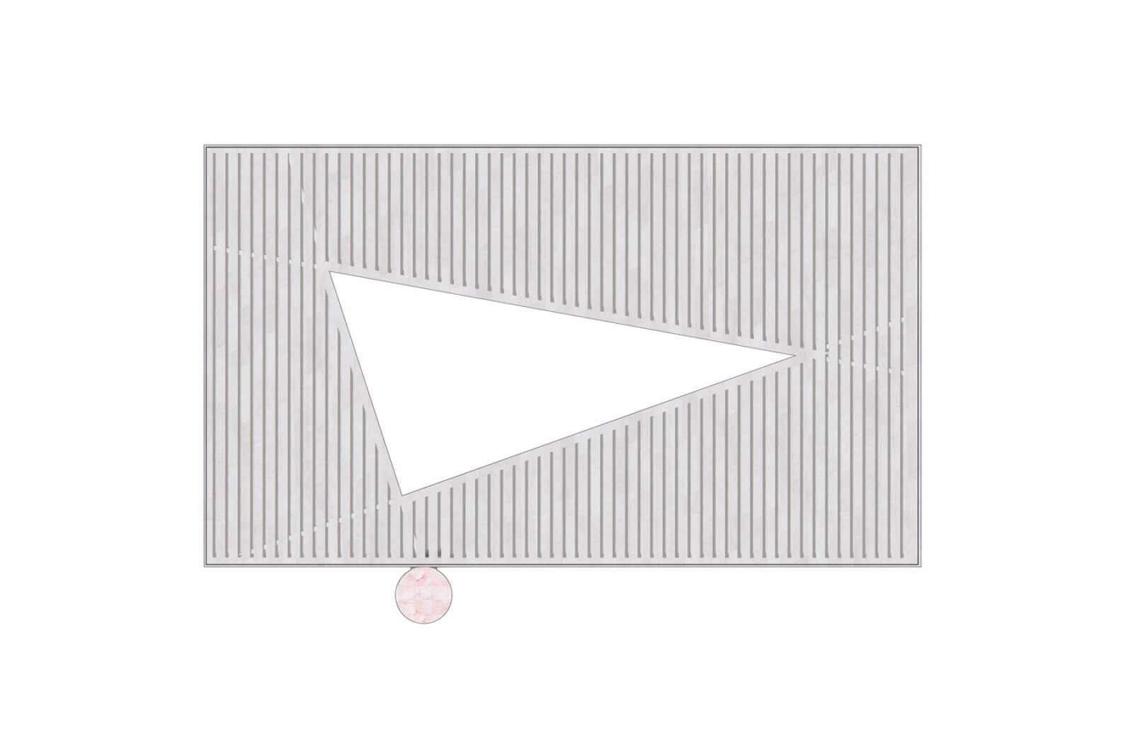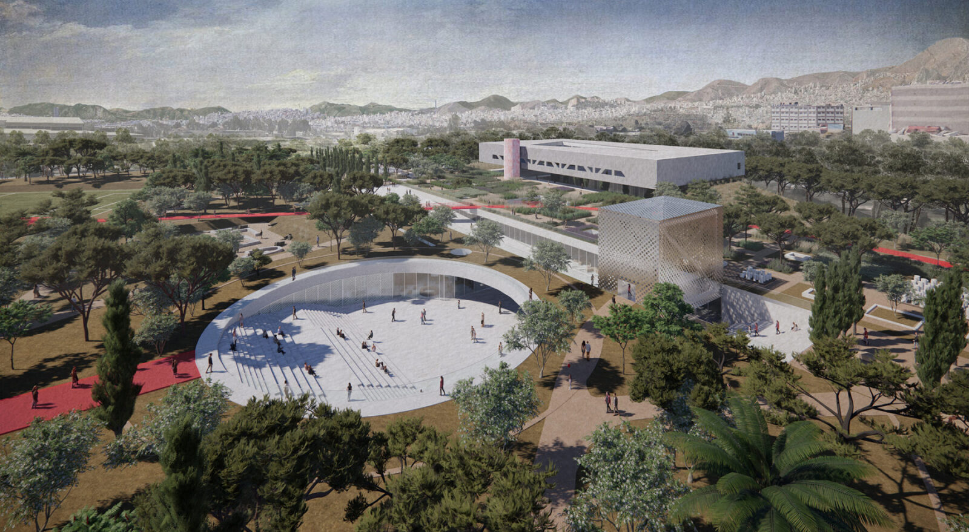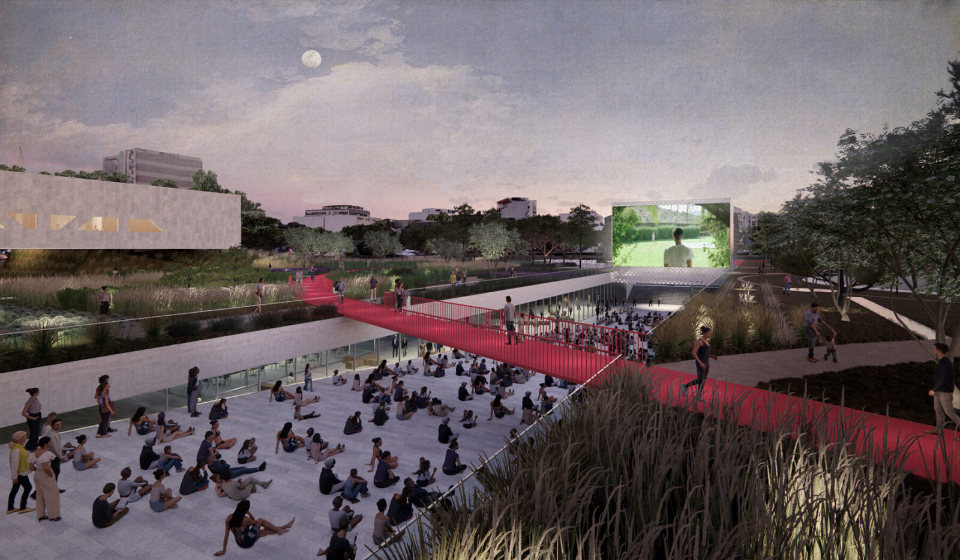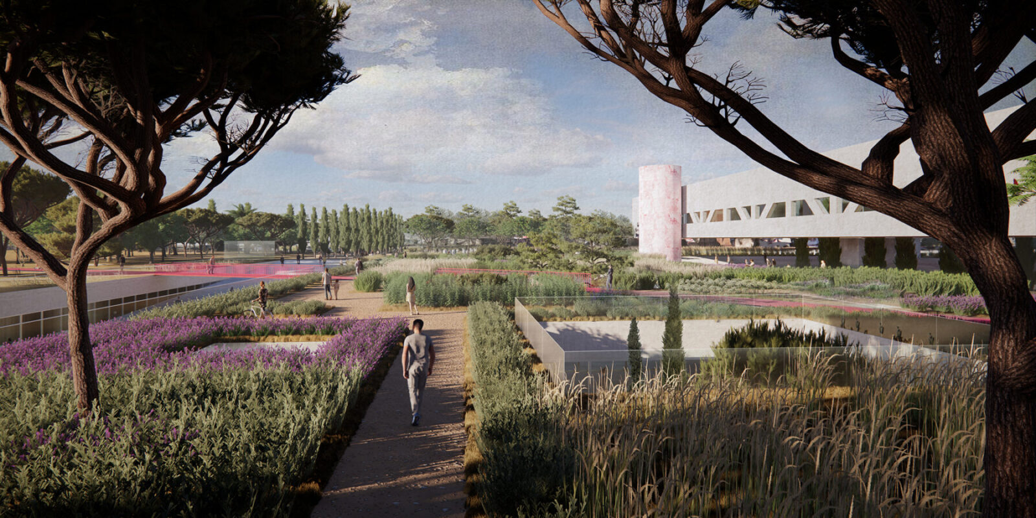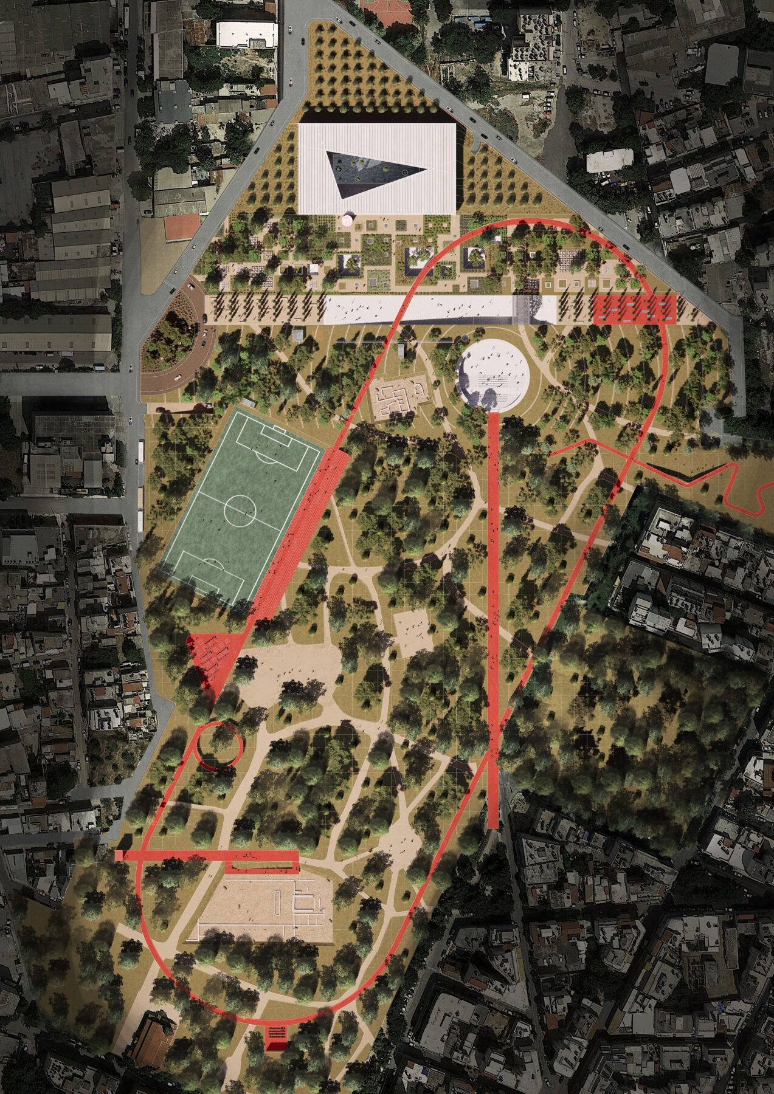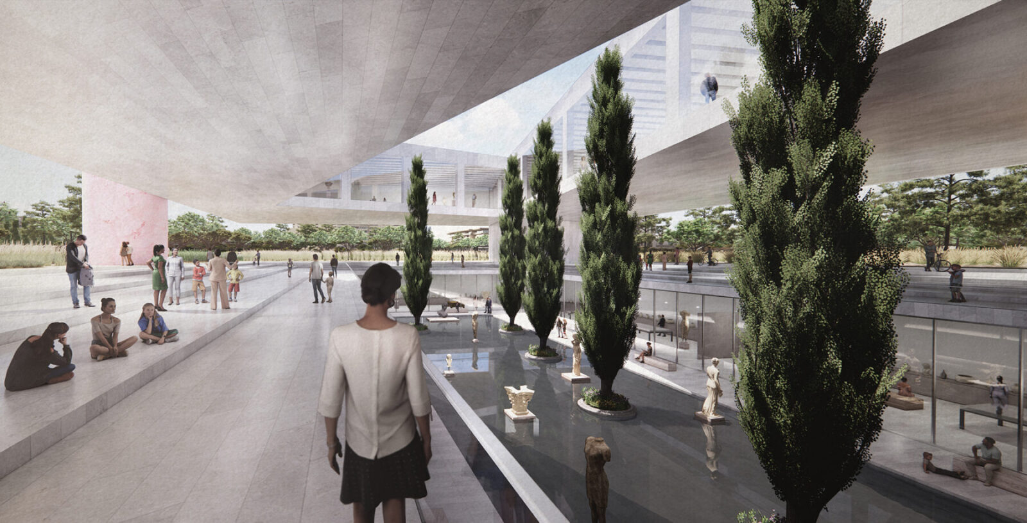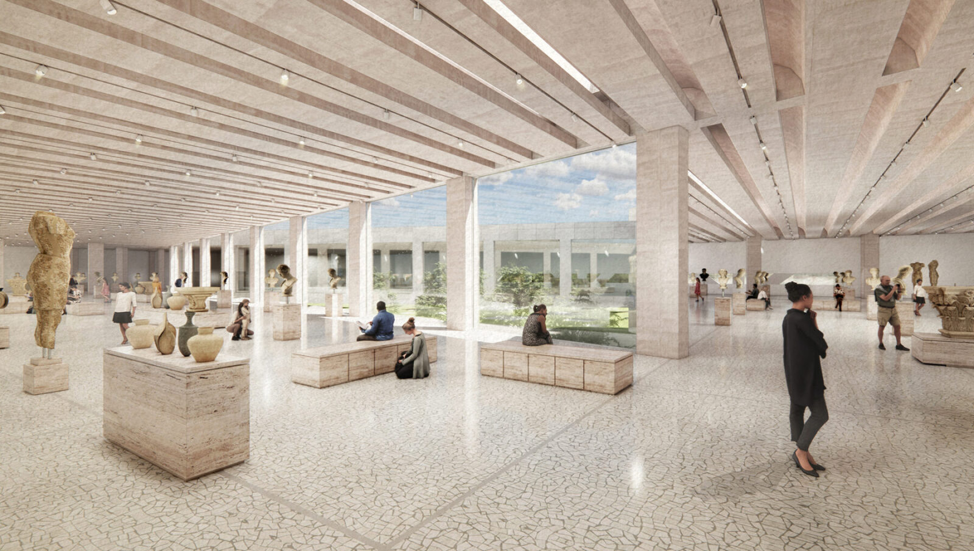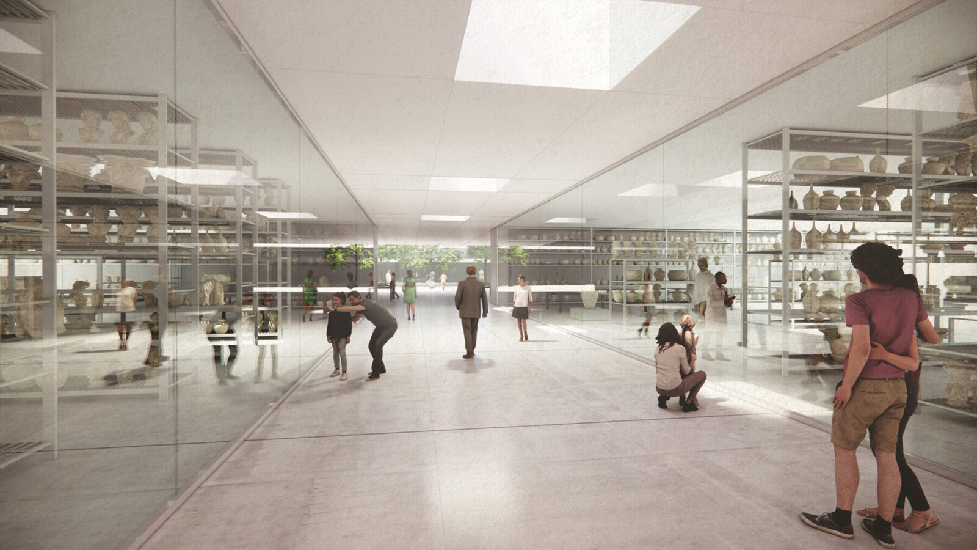The creation of “Α learning landscape” is proposed by Neiheiser Argyros for the Architectural competition concerning the creation of the New Athens Archaeological Museum. A new landscape that will act as a meeting point and a pole of attraction both for the citizens and the visitors of Athens. The team proposes the design of a public campus that refers and gets inspiration from the legacy of Plato’s Academy and it’s values and translates them to space. The dipoles body – mind and earth – water, characterize the design of the project and the experience of it.
The New Athens Museum of Archaeology will be a learning landscape, a modern public campus that builds on the legacy of Plato’s Academy to create both a vibrant new cultural space for the city and a monument to Athens’ rich history. It will be a living institution; celebrating the past, fostering contemporary exchange and debate, and promoting new futures for Athenian culture and heritage.
01_ DESIGN PRINCIPLES
MUSEUM AS CAMPUS
The project is conceived as a series of courtyards cut into the ground, a distributed campus of learning spaces integrated within the landscape. The expression of the museum is reduced in scale and subtly integrated into the landscape in order to maximize the valuable green space of the park and be more sympathetic to the scale of the surrounding neighborhood. Instead of single large building that sits next to the park, the project is designed to complement, engage with, and improve the park.
The new institution doesn’t overwhelm the existing park, but instead gives definition, and creates nodes of energy in different locations across the park.
SOFT ICON
This project aims to be a soft icon. Most of the museum is subtly pocketed into the landscape, hidden from view. But one element lifts above the ground, giving a strong legibility of the museum on the skyline of the park, and clearly marking the civic importance of the institution. A singular architectural feature is elevated above the landscape, asymmetrically supported by a mounded olive grove (earth), hovering above a cooling reflecting pool (water), and open at its center as an airy multi-level courtyard (light), creating a distinctly contemporary icon that echoes the architectural logics of Plato’s ancient academy and celebrates the fundamental elements of earth, water, and light.
MONUMENT FOR ATHENS
The origin myth of Athens, of the clash between Athena and Poseidon, land and sea, olive trees and spears – is echoed in the iconicity of the project proposal. The building emerges from the earth. Its asymmetry references this split personality – resting on a mound of earth covered in olive trees, and surrounding in its central courtyard a reflecting pool. The story of Athens is balanced over both of these elements – land and water – and elevated to look back at the park, and towards the historic Acropolis of Athens.
MIND AND BODY
The project aims to engage both mind and body in the process of learning. We propose tethering the new museum to the important existing archaeological sites of the park – the Gymnasium, the Palestra, and the Holy House – with a 1 km long walking, running, and recreation path. Ancient Greeks centered institutions of learning around athletics in the Gymnasium. We propose carrying this idea forward by creating a legible loop of recreation and physical learning that also extends the museography into the landscape and connects the various sites spread across the park, giving another layer of soft iconicity to the project.
UNITY FROM DIFFERENCE
The project brings unity to a fragmented site. It creates a new landmark in the sprawling urban fabric of modern Eleonas, a visible beacon that orients locals and visitors. The New Athens Museum of Archaeology will create a strong new pole on an important site in the city of Athens, reconnecting Athenians, tourists, and academics to this historic site. The archaeology path that links together the archaeological sites across the center will finally have a strong pole, a point to help connect the line… with a pedestrianized route from central Athens to Plato’s academy park and the new Athens Museum of Archaeology.
POROUS INSTITUTION
The main exhibition gallery is lifted as a gesture of generosity. Everyone is welcome. Approaching from all directions. The museum is no longer an opaque, closed, or elite institution. It is open and available to all who are curious. Although the ticketed gallery experience is controlled through an internal lobby, the central courtyard reflecting pool and outdoor sculpture gallery is visually accessible to anyone passing through the park. Similarly, the circular amphitheater and sloped civic plaza are new public spaces in the park that also provide visual access into the workings of the museum. The city is invited in and participation is actively encouraged.
THE VALUE OF GEOMETRY
“Μηδείς αγεωμέτρητος εισίτω μοι την θύρα” (“Let no one ignorant of geometry enter”)
Legend has it that this quotation was written above the gates into Plato’s ancient academy. Plato obviously did not mean that nobody ignorant of actual geometry should enter the academy, but it does suggest that geometry – a kind of analytical and spatial clarity – was valued to Plato, and has a historic resonance to this location. We have interpreted Plato’s challenge in the design of our proposal – using forms of pure geometry to give clear and strong legibility to the different parts of the museum – circles, squares, triangles, cylinders, etc. These “platonic” forms give the unique identity to the museum.
INSIDE-OUT
In typical museums the public can only explore a small fraction of the large collections housed within, with most of the artifacts stored below ground and away from public view. In our proposal for the Athens Museum of Archaeology, the traditional back-of-house spaces of the museum – storage, conservation, and restoration – have been brought to the front, on equal footing with the exhibition and lobby spaces. This is a deliberate flipping of traditional organizational hierarchies that opens up new possibilities for multidisciplinary and public engagement. In addition, by connecting the museum to the surrounding park, connecting inside and outside, we further turn the museum inside out and open it up to broader audiences.
02_ PROJECT DESCRIPTION
ACCESS
The approach to the site is organised along two primary axis – 1) An east-west axis that connects to vehicle, public transport, and local neighbourhood pedestrian routes to the east and west of the site, and 2) A north-south axis that provides the main pedestrian connection from central Athens to the new Museum. A generous vehicular drop off circle at the west provides the main access point, organising drop-off zones for busses, the entry to the sub-grade vehicle parking building, taxis coming from the national road, and pedestrians walking from bus stops and possible future metro stops along Leoforos Athinon. From here, visitors are invited into the site via a large alley of Cyprus trees. Paths branch off to into the archaeological garden and exhibition space to the north, and towards the football field and Plato’s Academy to the south.
A large sloping civic plaza clearly identifies where the main entrance of the building is, and leads visitors down to the building lobby. From the east, this same axis of cyprus trees leads visitors to a grand staircase into the civic plaza and to the main lobby. From the south, visitors approaching from central Athens along Monastiriou or Platonos Streets will be lead into the site and towards the new museum along a grand entry axis marked in a bold red paving material. From this approach visitors are guided to the circular Amphitheatre, a large outdoor event space that also contains a staircase down to the main entry and museum lobby. From all directions the park flows over, through, and around the museum, creating a horizontal sense of openness and continuity. Security lines and ticketing points all occur at the lower level.
PROGRAM NEIGHBOURHOODS
The building is organised into four program neighbourhoods – the academy, the public loop, the conservation and storage platform, and the multi-level exhibition hall. Each of these distinct programs spreads out around its own courtyard, helping to give each a unique identity. A generous interior and exterior network of public spaces and corridors links them all together, creating a dispersed, but cohesive institution that is distributed across the landscape.
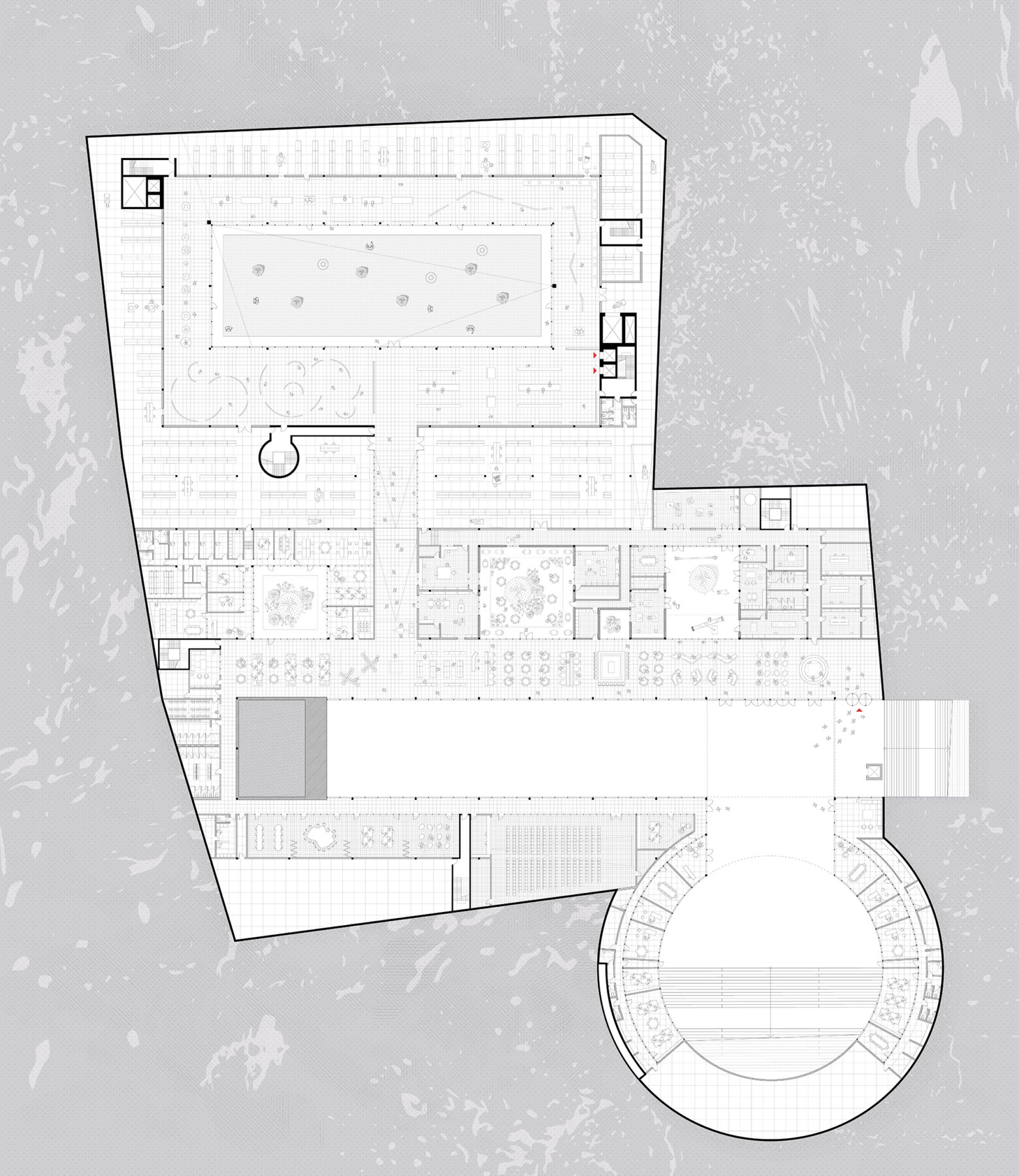
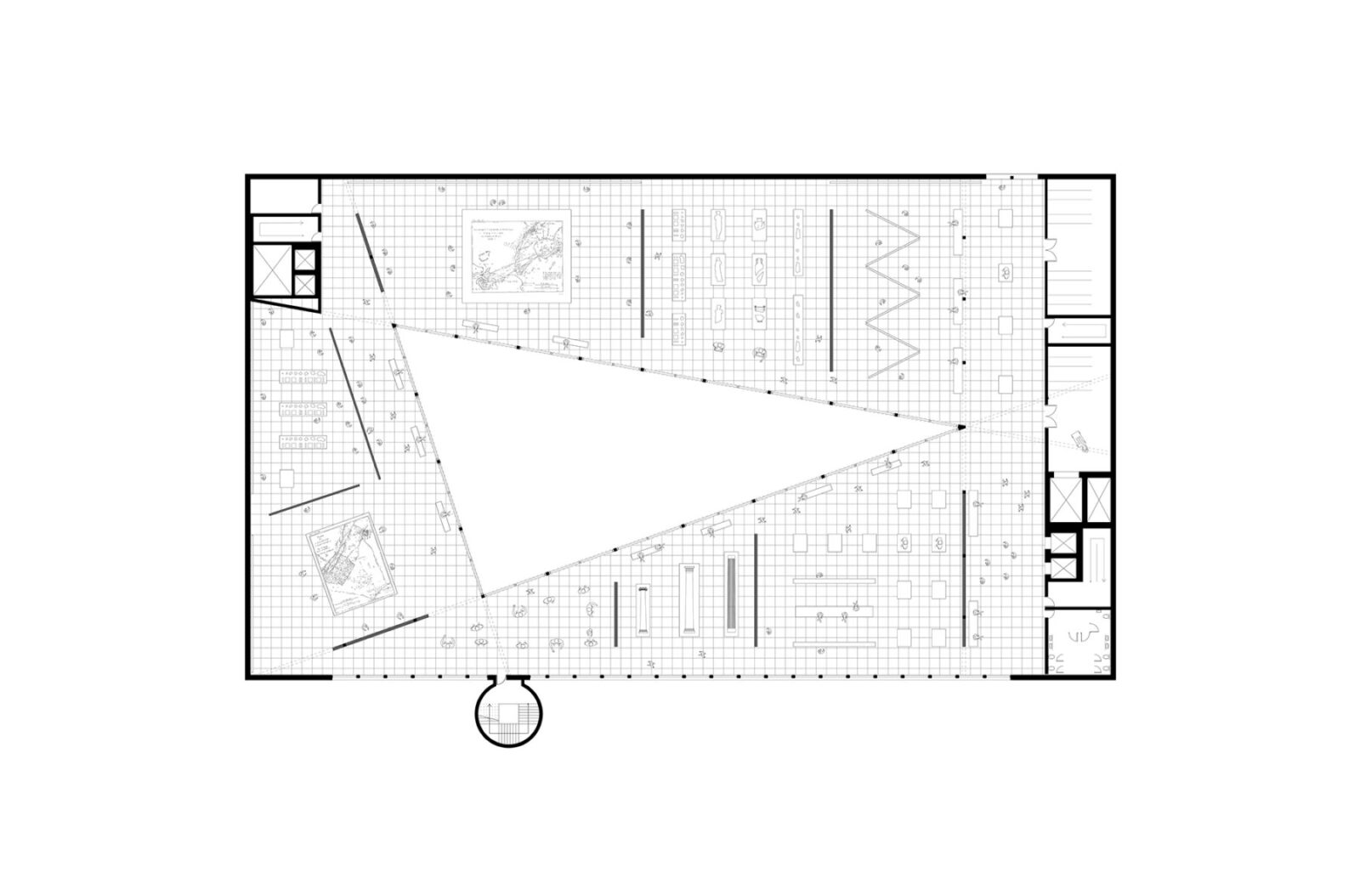
The Amphitheater:
The Amphitheater is a large hardscaped amphitheater that is also part of the primary entry sequence into the museum, activating it as a new public space in the park throughout the day and week. Special events, evening lectures, and public symposia could all be held here. Ringing around the outside of the amphitheater are the office and meeting spaces of the Academy. The amphitheater is the symbolic center of the academy.
The Civic Plaza:
The Civic Plaza is a gently sloping cut into the landscape that is both a circulation space and an event space. It is continuous with the surrounding park, and therefore extremely public and inviting, but because it cuts down into the museum it also provides a kind of forecourt or outdoor living room for the new museum. In the spirit of great urban public spaces like the Piazza del Campo in Siena, the sloped plaza in front of the Pompidou Centre in Paris, and the sloped Turbine Hall at the Tate Modern in London, this space can used to sit, to stand, to gather, to host, and to pass through. It also offers views into the museum lobby and education hub.
Balanced above one end of the plaza is the Media Cube, a translucent mesh covered structure that provides a projection screen for evening outdoor films, an information screen to announce upcoming or current shows at the museum, and a lighting spectacle that can be used by digital artists to activate the park at nights. It also contains within it a bridge over the plaza and an elevator to provide accessible access from the park level to the lower museum entry from the southern and eastern edges of the site.
The Public Loop: Lobby, Café, and Education Hub
Surrounding the Civic Plaza is the Public Loop, containing the entry lobby, museum shop, café and bar, ticketing and information desk, coat check, public restrooms, and classrooms and support spaces of the education hub. This loop connects directly underground to the new subgrade parking structure as well. While one side of the lobby faces the Civic Plaza, the back wall opens onto a series of smaller and quieter courtyard gardens, with views into the conservation labs and outdoor conservation workspaces. The first impression of the visitor as they enter the lobby is of the work being done in the museum – the craft, labor, and science of excavating and preserving.
Conservation Labs and Storage Platform:
The conservation labs, administrative offices, and storage are all located in a single level platform with a series of small garden courtyards and skylights providing natural light to their interiors. Sandwhiched between the public loop and exhibition halls, the conservation and storage facilities are located at the heart of the museum, rather than being relegated to the bowels of the basement like in traditional museums. This makes for easier access, movement of objects, but it also opens up the possibility of selectively revealing some of the important work and objects typically unavailable to the public visitor.
Multi-level Exhibition Hall and Sculpture Garden:
From the lobby the public passes through a ticketing and security check point and down a corridor that slices through the middle of the conservation labs and storage areas. Full height glass walls on both sides of the corridor provide a unique first chapter of the exhibition. The exhibition halls are organized into two loops of space, one below ground and one floating up in the air. At the lower level the temporary galleries and XXX room ring a contemplative sculpture garden and reflecting pool. Generous elevators and stairs connect to the upper level permanent galleries, with 5m clear column free space and continuous indirect daylighting. From this upper level visitors can look back across the park and towards the Acropolis and central Athens. The ground level, above the temporary exhibition and below the permanent gallery, is a covered outdoor space open to the public and contiguous with the surrounding park. This could be used as a temporary outdoor exhibition space, or simply as a shaded public space to catch a glimpse of the interiors of the museum.
03_ LANDSCAPE DESIGN
LEARNING FROM PLATO’S ACADEMY
Plato’s preferred style of teaching and learning was while walking in the olive groves, outside of the formal space of the classroom, in nature.
Our proposal learns from these logics and extends them as a new model for the contemporary archaeological museum. Gardens filled with olive trees, pines, cyprus’, local grasses and shrubs, cooling water features, and outdoor seating are the heart of the project. Interior office, education, conservation, and exhibition spaces are organized around courtyard gardens of various proportions and character, blurring the boundary between inside and outside, and ensuring that every space feels embedded in nature.
ARCHAEOLOGICAL LANDSCAPE
The AMA gardens and the larger Plato’s Academy park are imagined as an exploratory space that will introduce visitors to the dialogue between landscape and archaeology. The gardens directly surrounding and on the roof of the museum will be organized into a field of orthogonal planting beds, loosely evoking the geometry of an archeological dig. A porous walking surface of engineered and compacted gravel-earth will meander through areas planted with cultural plants and trees typical to the Greek countryside – plant species associated with agriculture, medicine, color, and scent that transcend time. Glass skylights will be interspersed in this landscape to provide views down into the storage and conservation spaces below. On the hillside that supports the raised exhibition gallery, and in the fields surrounding it, the ground will be planted with native herbaceous ground cover plants, grasses and trees typical of the garrigue, or phrygana Mediterranean biome.
A grid of olive trees will blanket the site, linking together the various areas of the park and providing a visceral reminder of the productive landscape that once occupied the site. Rows of cyprus trees will create dramatic geometric alleys that lead visitors into the site from the west and eastern vehicular drop-off areas. The majority of the plants will be selected to be drought tolerant, however some of the cultural plants will require irrigation in dry periods. The water gathered from the Museum’s roof, terraces, and planted areas will be filtered and captured in a cistern for use in irrigation and cleaning the garden. Any healthy trees and plants that will be displaced by the museum construction should be relocated and planted in other areas of the park.
04_ MUSEOLOGICAL APPROACH
FLEXIBLE FUTURES
The rich, broad, and evolving historical arc that the Athens Archaeological Museum will display demands exhibition galleries that are both particular (with specific qualities) and flexible (able to take on new qualities and combinations). We therefore propose a single large 5.5m tall loop of horizontally contiguous and column-free space that can be configured in a variety of different ways. Importantly, we are not proposing a generic space. In this way the large space has a “grain” to it, secondary and tertiary scales of space that help ground the objects depending on their size. We show multiple possible configurations – completely open, subdivided with partial height or full height walls; with different routes, types of shows, themes, and sizes of objects all able to be accommodated. The temporary exhibition space is located at the lower level, in a similarly flexible loop of 4.5m high space surrounding the outdoor sculpture garden and reflecting pool.
OPEN SOURCE
The Athens Archaeological Museum will dramatically expand the possibilities of what an archaeological museum can be. The full range of the museum content is revealed alongside the exhibition content – with views into the conservation laboratories and storage spaces from the lobby, gardens, and exhibition spaces. The museum will not simply display beautifully curated exhibitions, but it will also be an active archaeological site, a forum of academic discourse, a laboratory of conservation science, an openly viewable storage repository, a vibrant social hub, and a dynamic space of recreation and play.
It will create a new concentration of multi-disciplinary knowledge in Athens.
Credits & Details
Project:LEARNING LANDSCAPE: THE NEW ATHENS MUSEUM OF ARCHAEOLOGY
Category: Architectural Competition
Design: Neiheiser Argyros
Project Team:
Neiheiser Argyros: Xristina Argyros, Ryan Neiheiser, George Foufas, Iason Ntounis, Vic Shengya Huang, Nicholas Lin
Design Collaborator: Iason Stathatos
Urban Planner: Antonios Tsiligiannis
Executive Architect: Stefanos Vasdekis
Structural Designer: Helliniki Meletitiki
MEP Designer: Renewable
Museology Advisor: Ariadni Papaioannou
Archaeology Advisor: Giorgos Bourogiannis
Traffic Engineer: Fani Dimopou
Traffic Consultant: George Emmanoulopoulos
READ ALSO: Completion of existing residence complex in Vagia, Serifos by Fotis Zapantiotis Associated Architects
