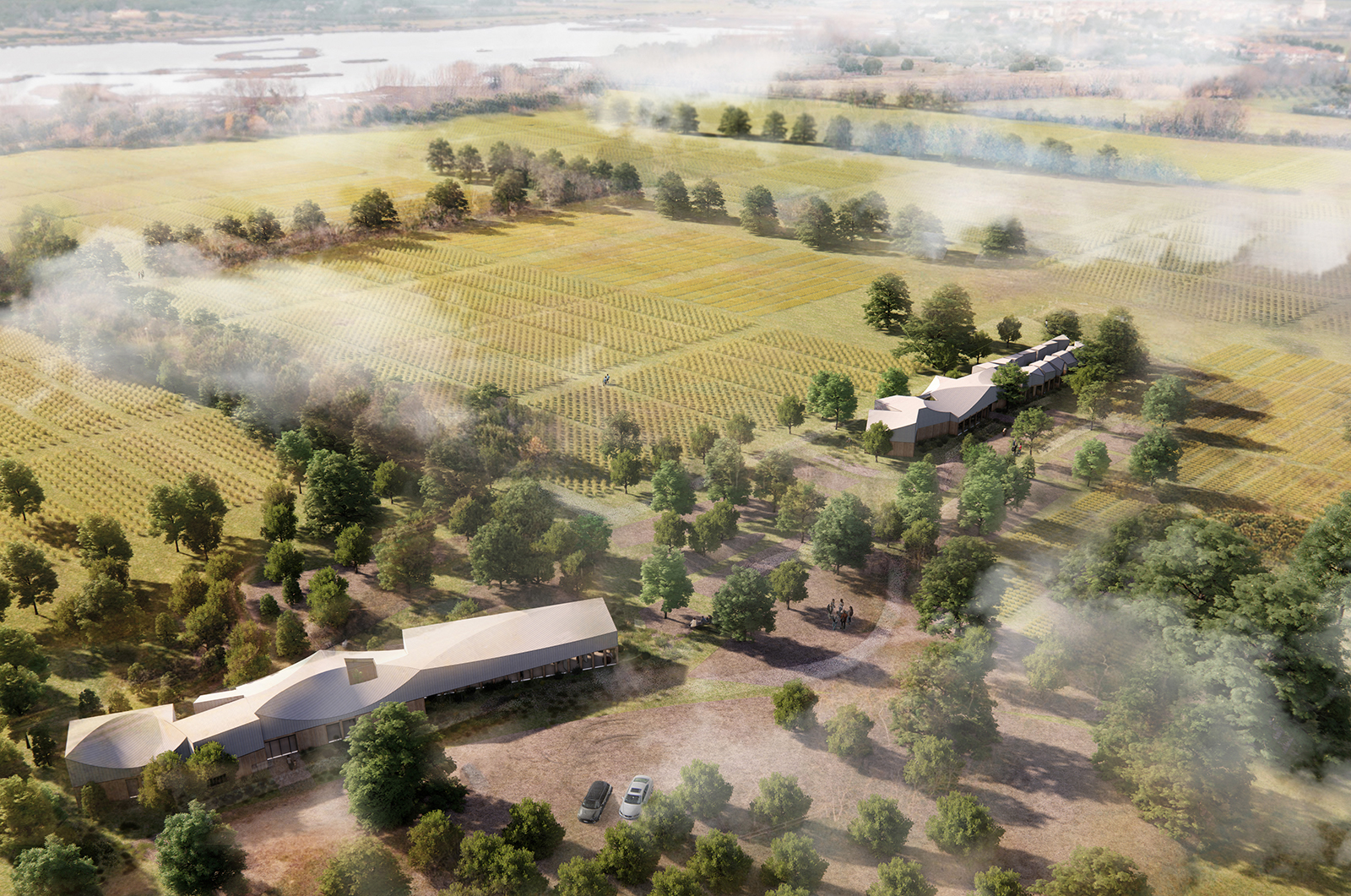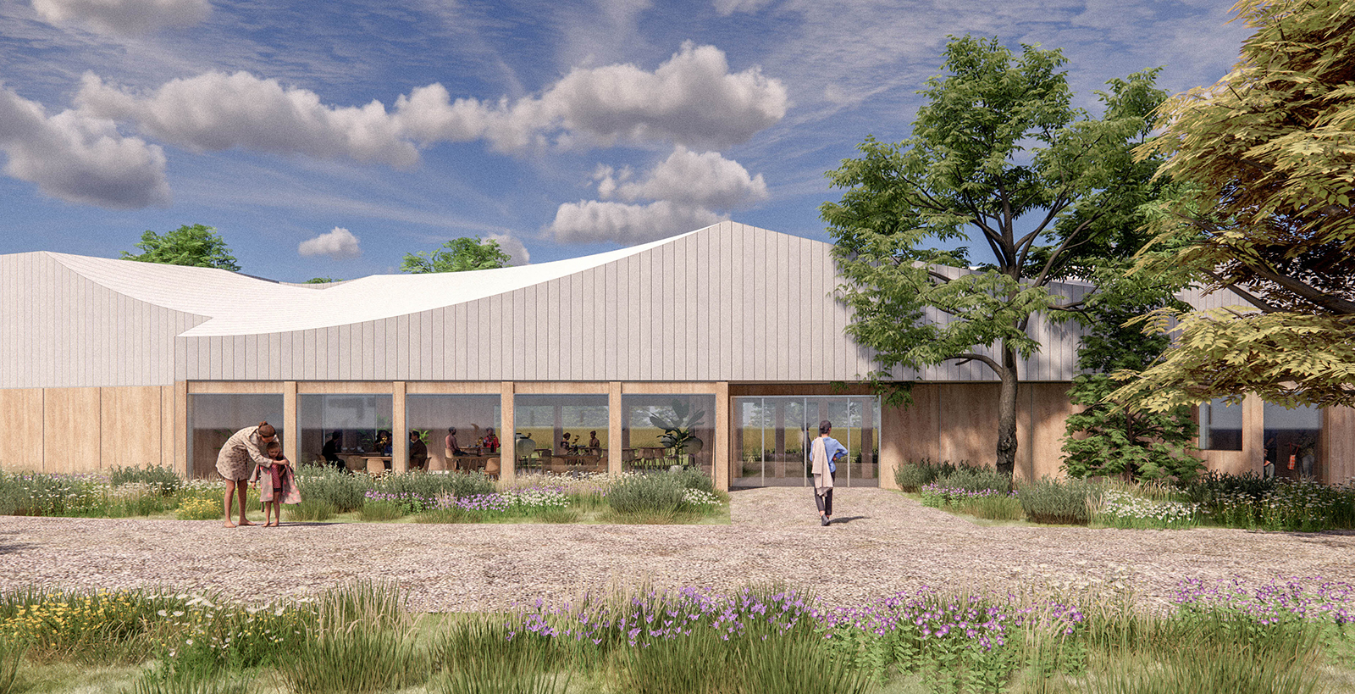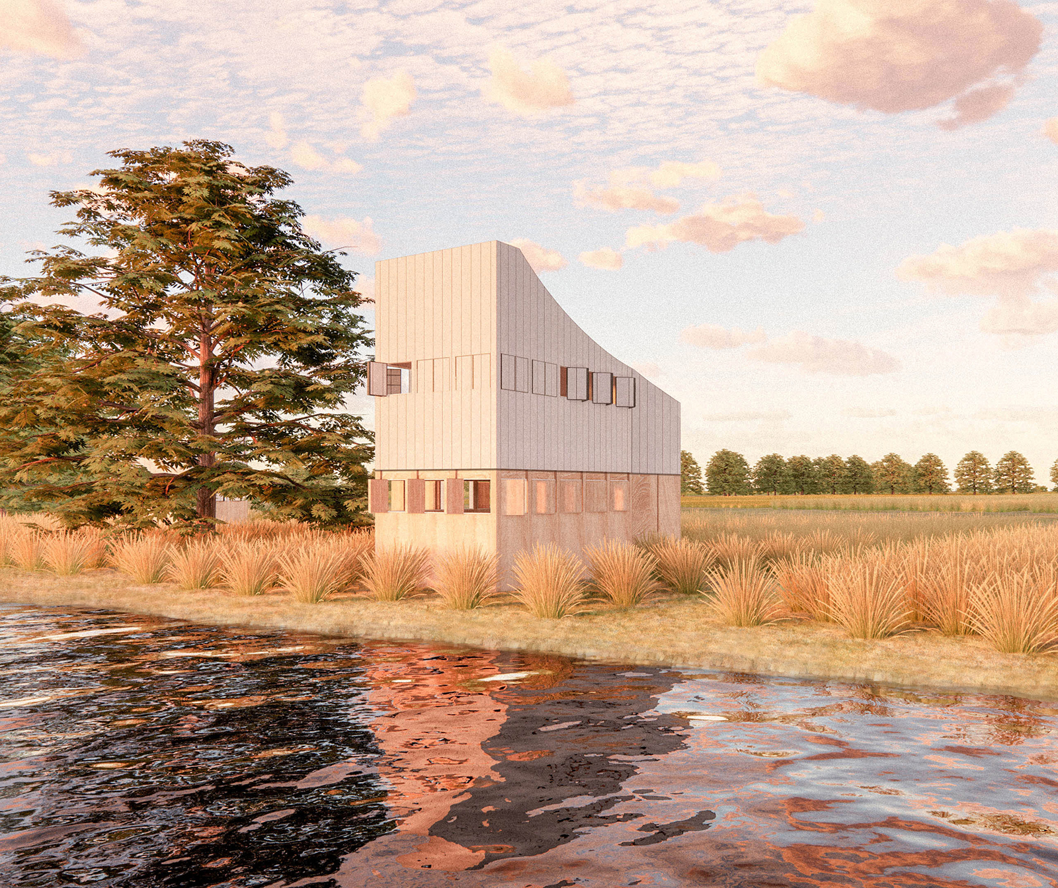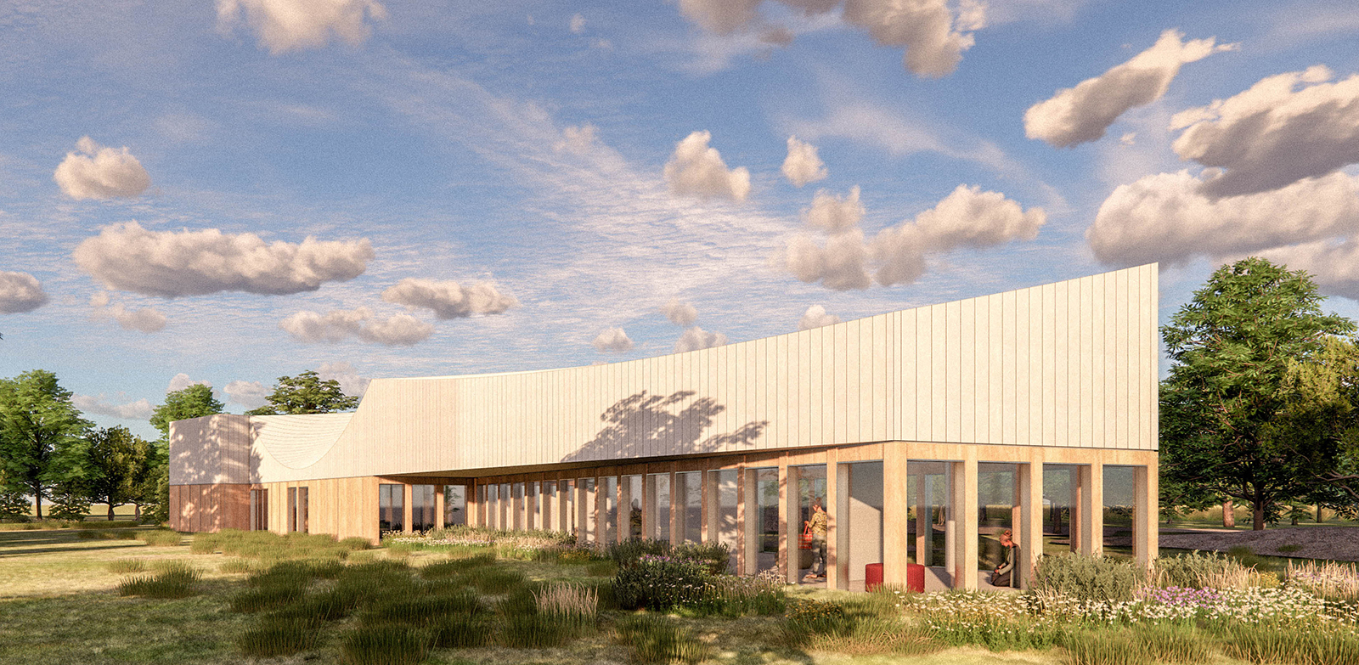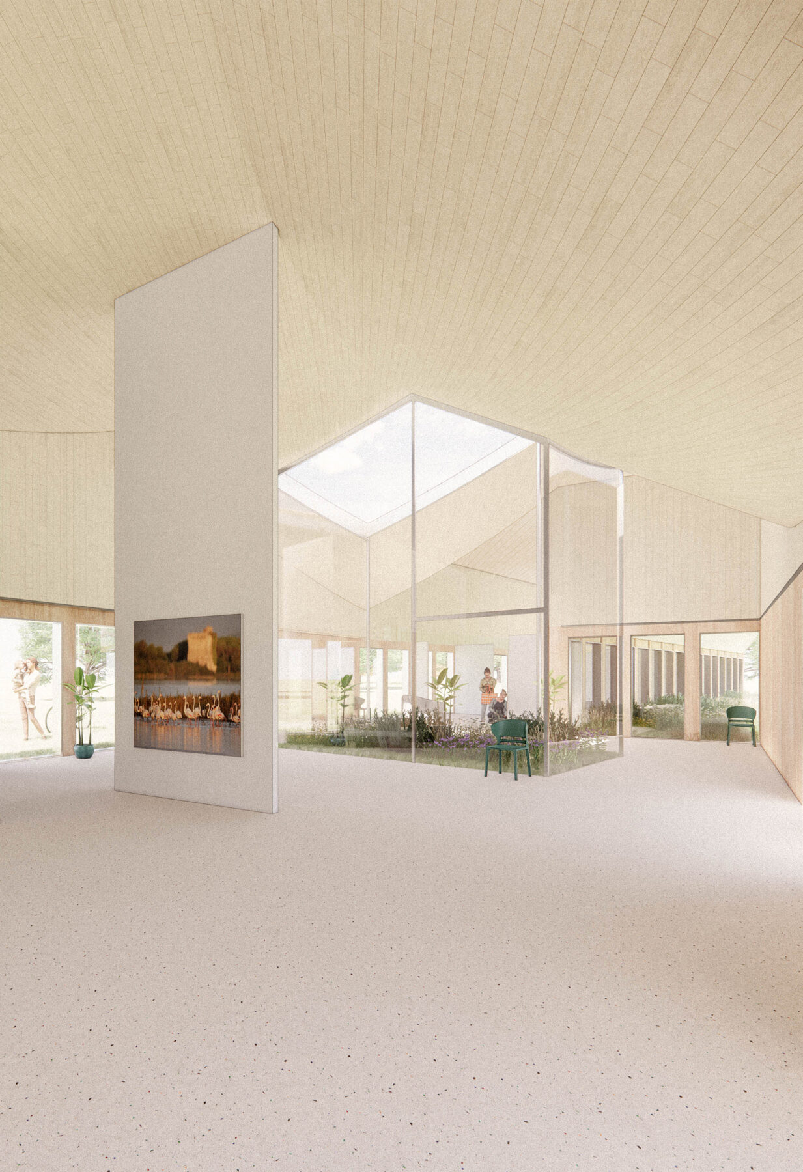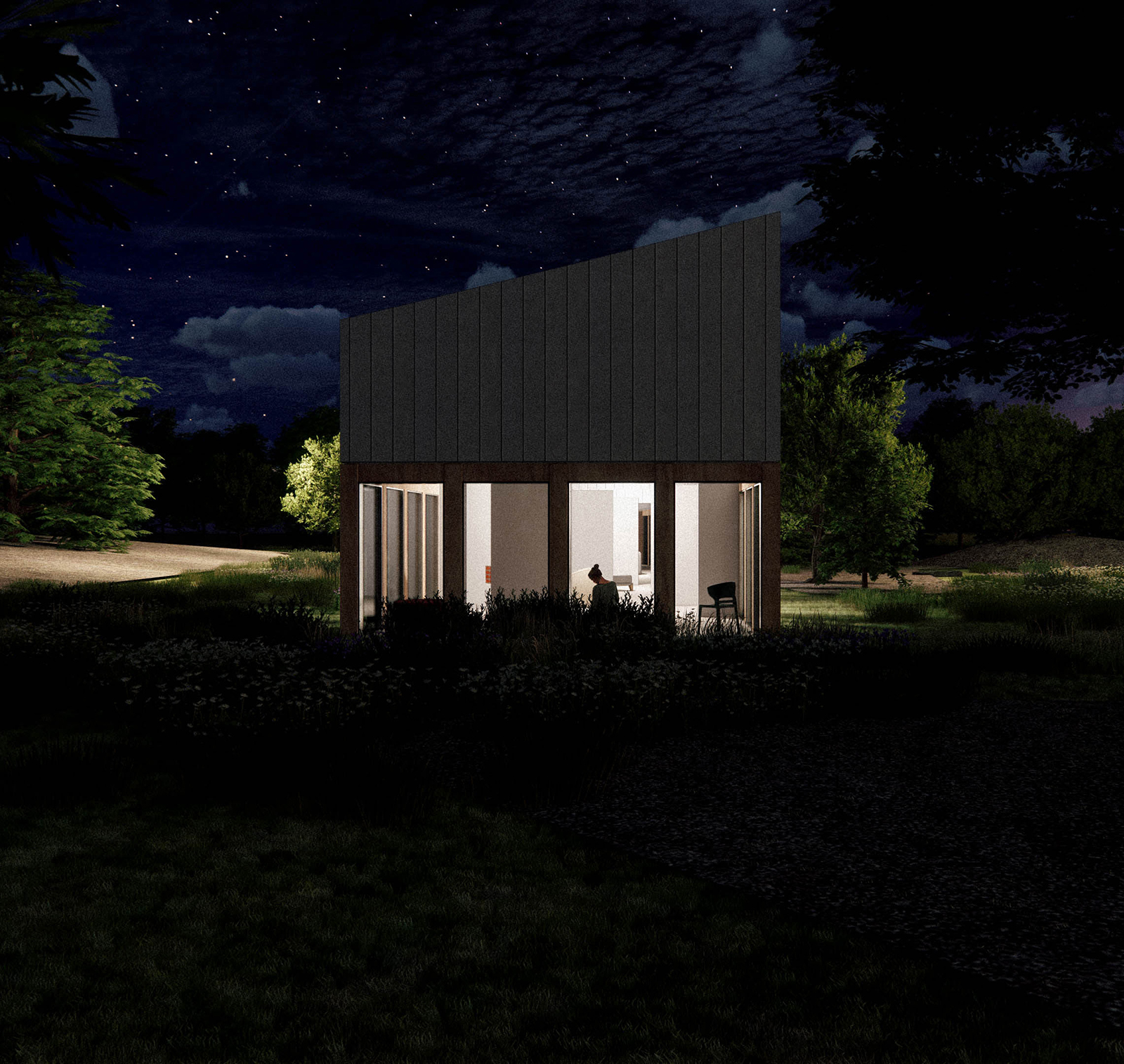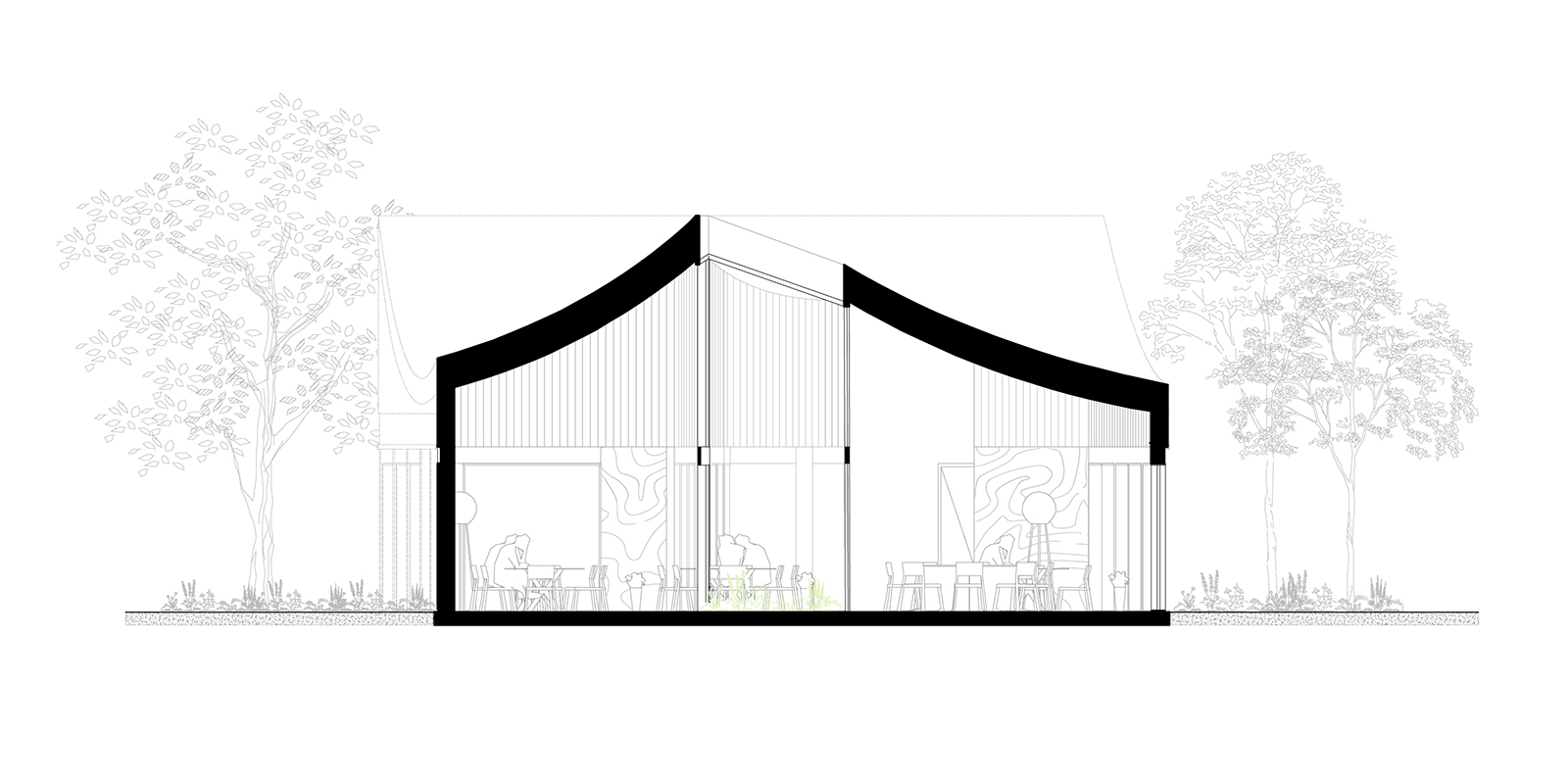MARQUEE is situated in the Orbetello Lagoon, Tuscany, Italy within a landscape of exquisite natural beauty thus giving the architects the opportunity to explore the relationship between contemporary architecture and nature.
-text by the authors
“Designing architectures to live up to one of the most important natural oases worldwide does not necessarily mean giving up the visibility of one’s project. It means recognizing the significant expressiveness of architecture when it is perfectly integrated in its context. New interventions shall enhance the beauty and fascination of the landscape of the oasis.”
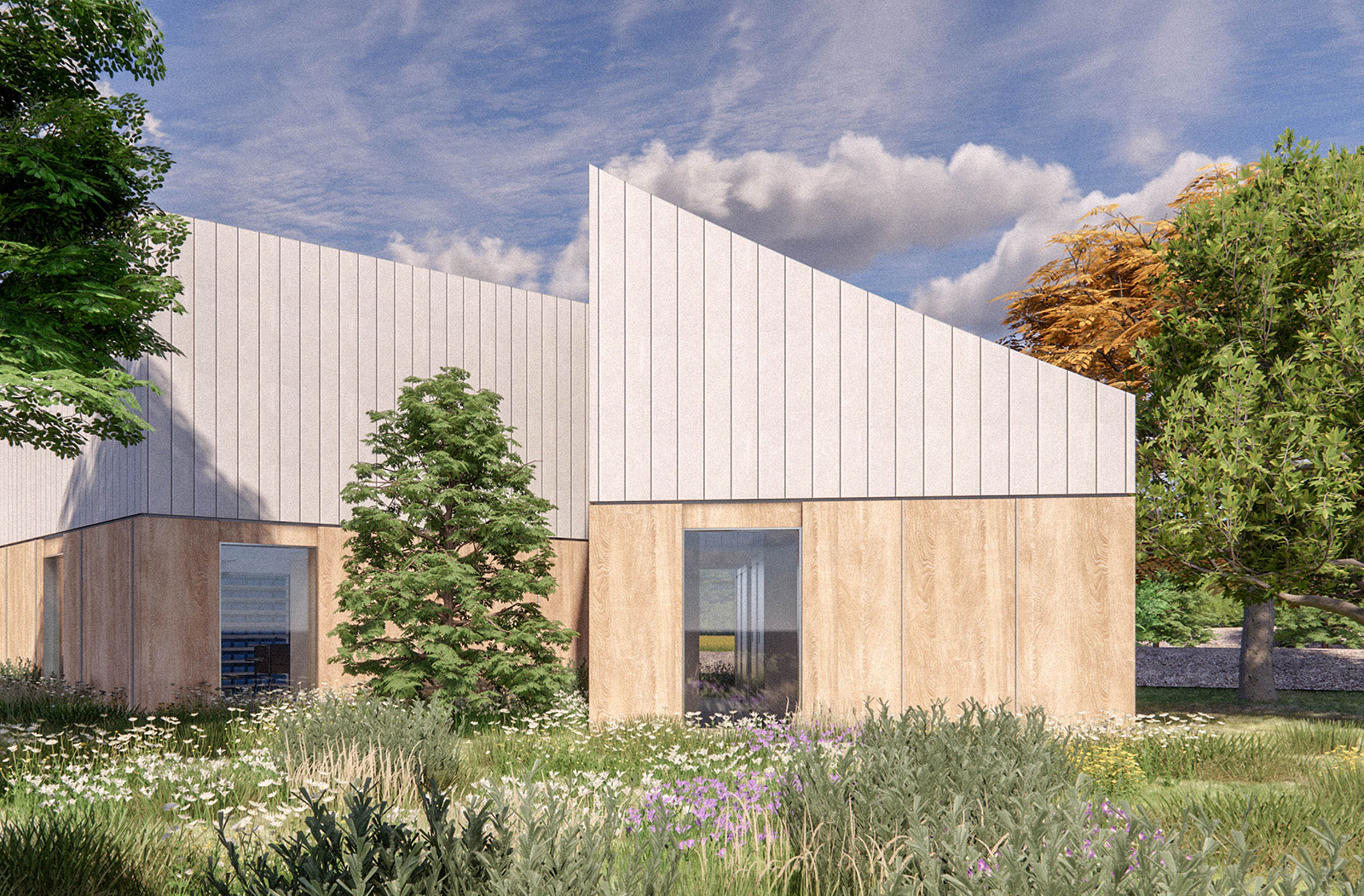
The WWF exhibition space and the restaurant – shelter, are separated in two linear areas. A large tent that can be set up anywhere and look as if it was always there is proposed. It can always be taken down and relocated without interfering with the environment. It resembles a campsite. The campers are integrated in the environment they are visiting. In the application of this thought process to our theme, we draw inspiration from Marquee’s form and the spirit of camping, while seeking a more permanent architectural proposition.
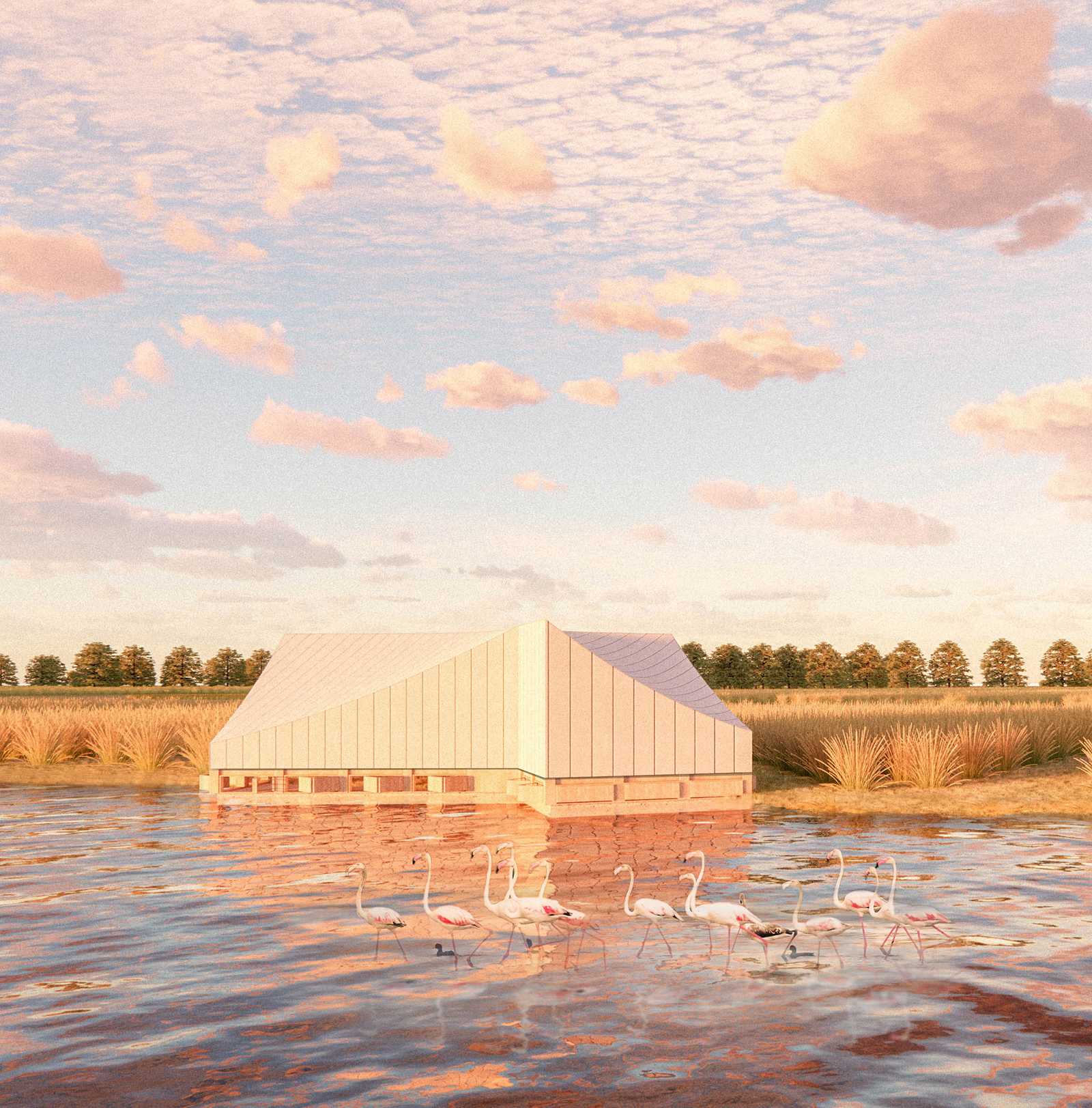
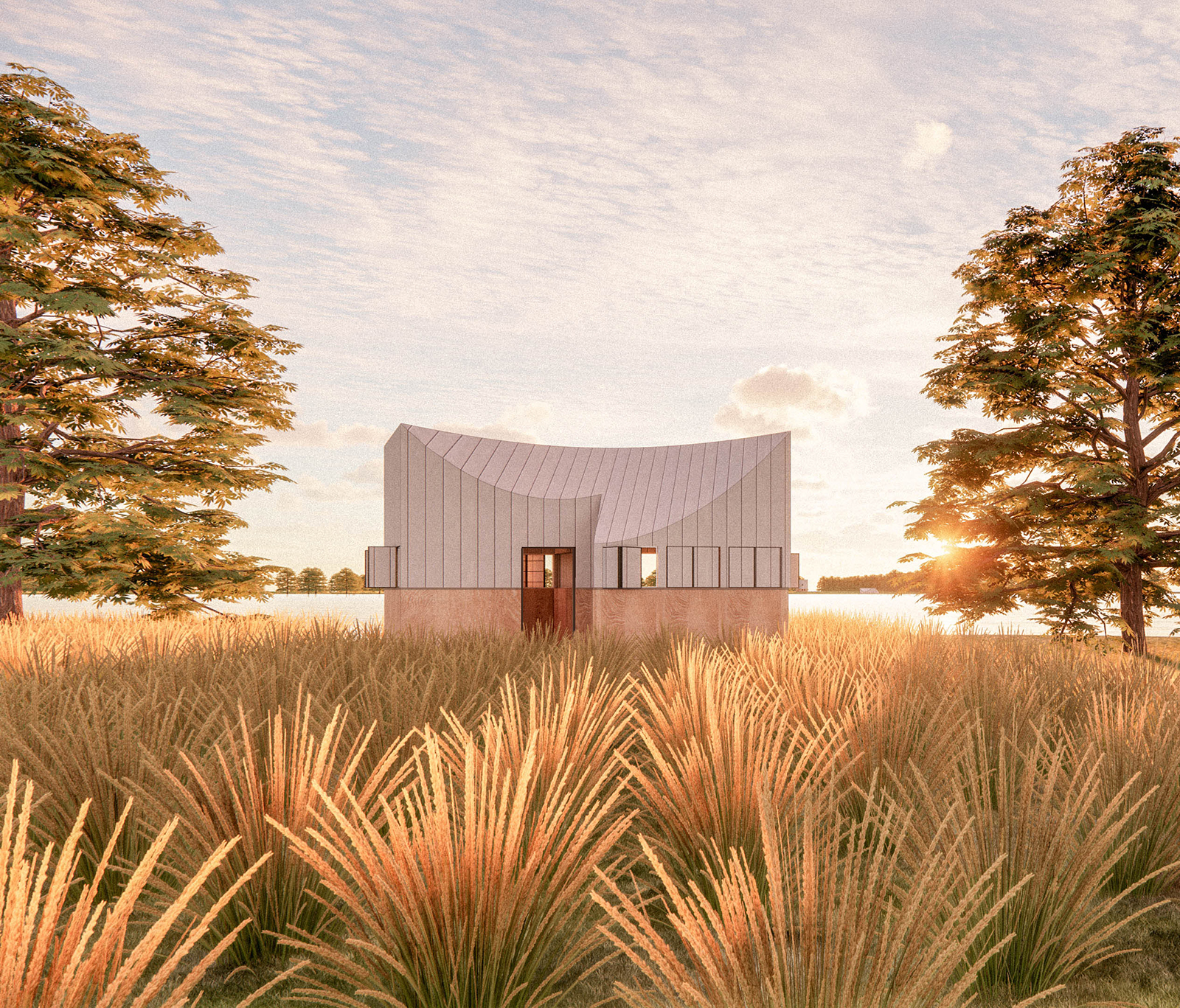
“The competition aims at creating a place where to raise awareness, where visitors can reconcile with nature by enjoying and acknowledging the beauty that lies where human beings manage to remain silent and listen.”
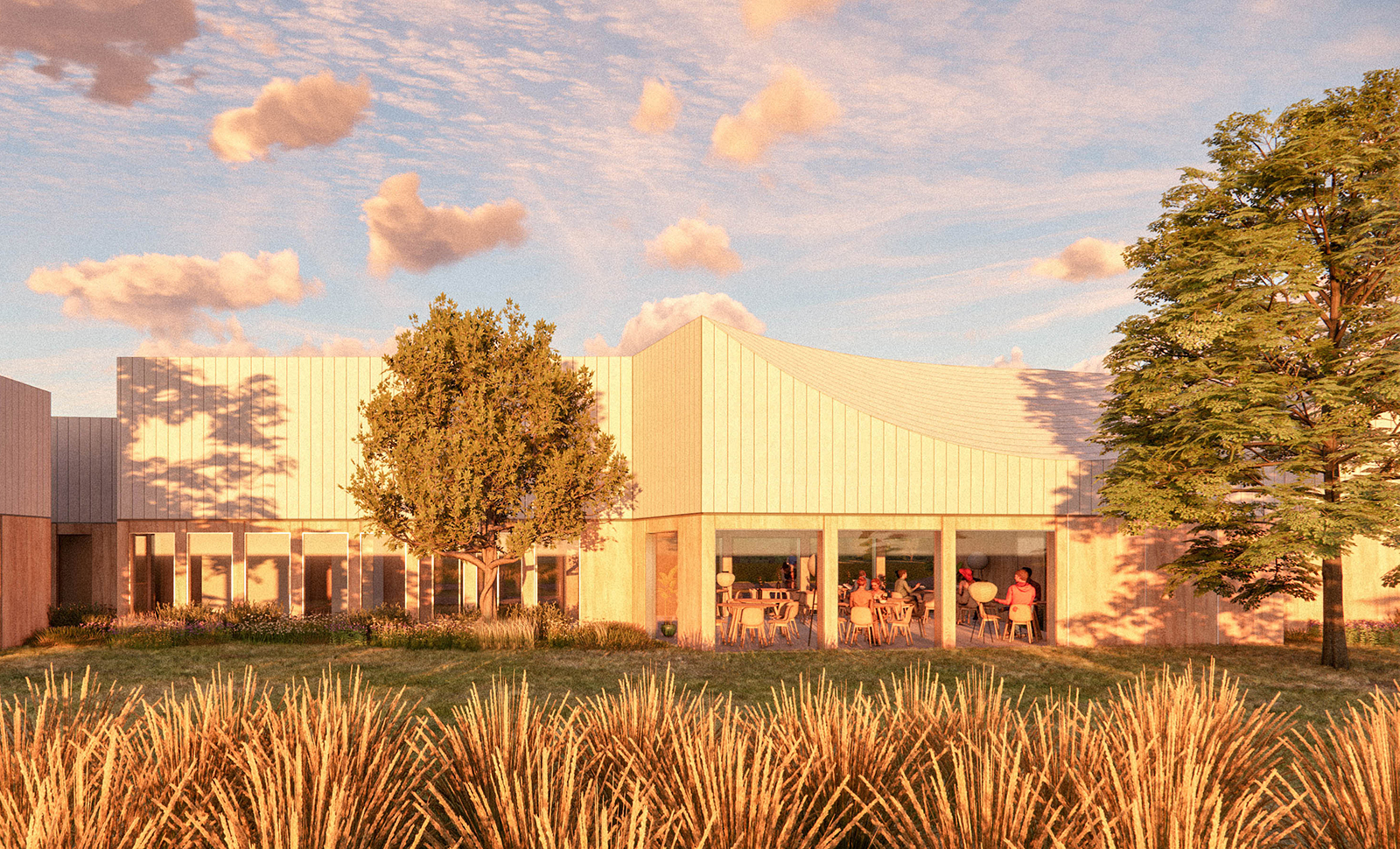
Three different types of curvature are created, one for each observation point. One on the water level, one for natural standing position and one raised above the ground. The combination of these typologies was used to create the roofs of the two main buildings namely the exhibition – meeting space and the restaurant/kitchen – shelter/refuge. Our structures create the feeling of a camping site while the roofs, having these curves, add further interest to the space they are housing. Thus, utilizing these elements, the designers seek the arrangement of an open plan space with free flow in most cases.
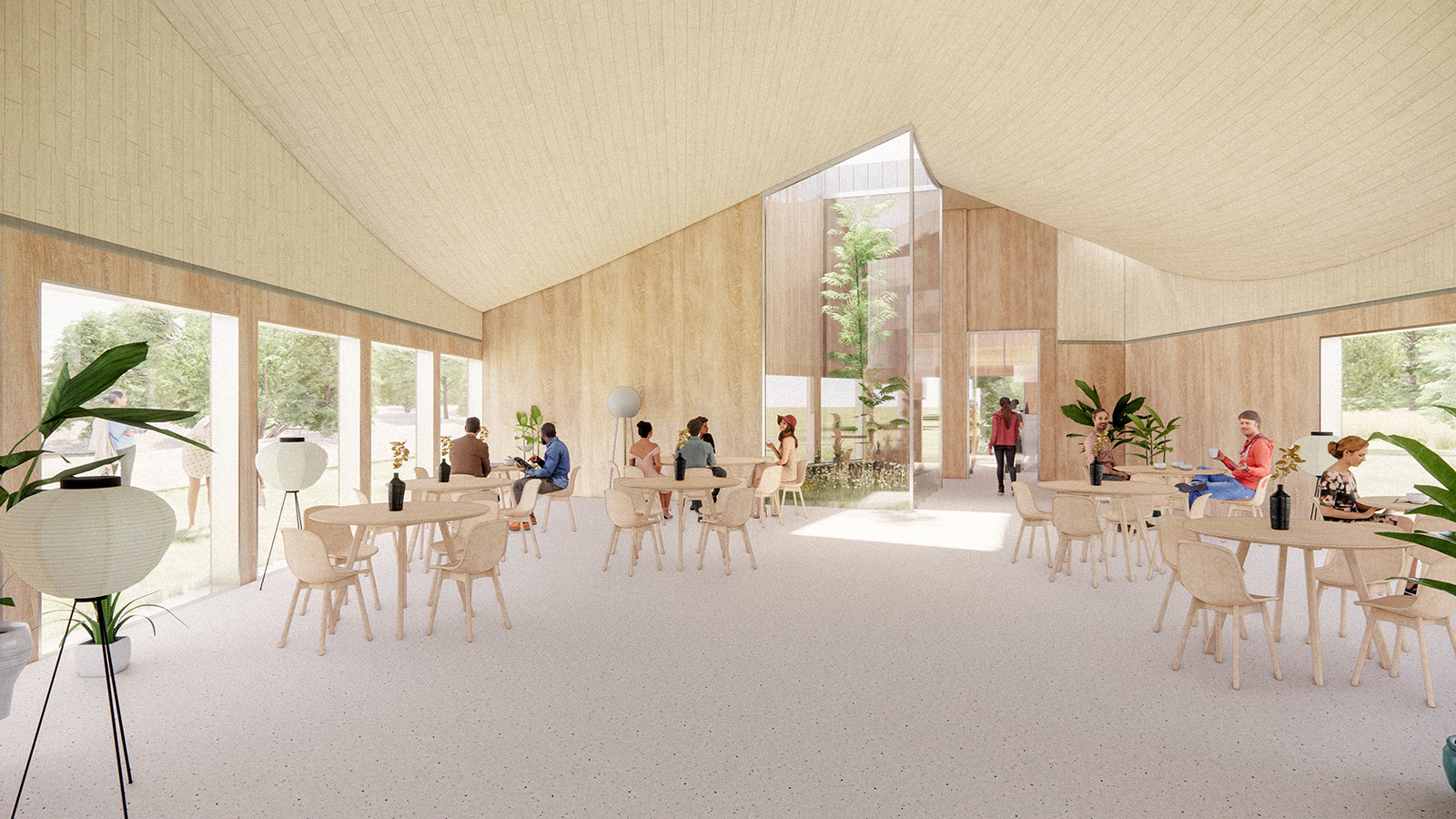
The floor plan is composed of rotated rectangular forms that create recesses for the creation of green spaces between built segments so that a higher number of facades are interacting with the outdoor environment and nature in general. At the same time the curvature of the roofs is also formed based on the flows of the floor plan.
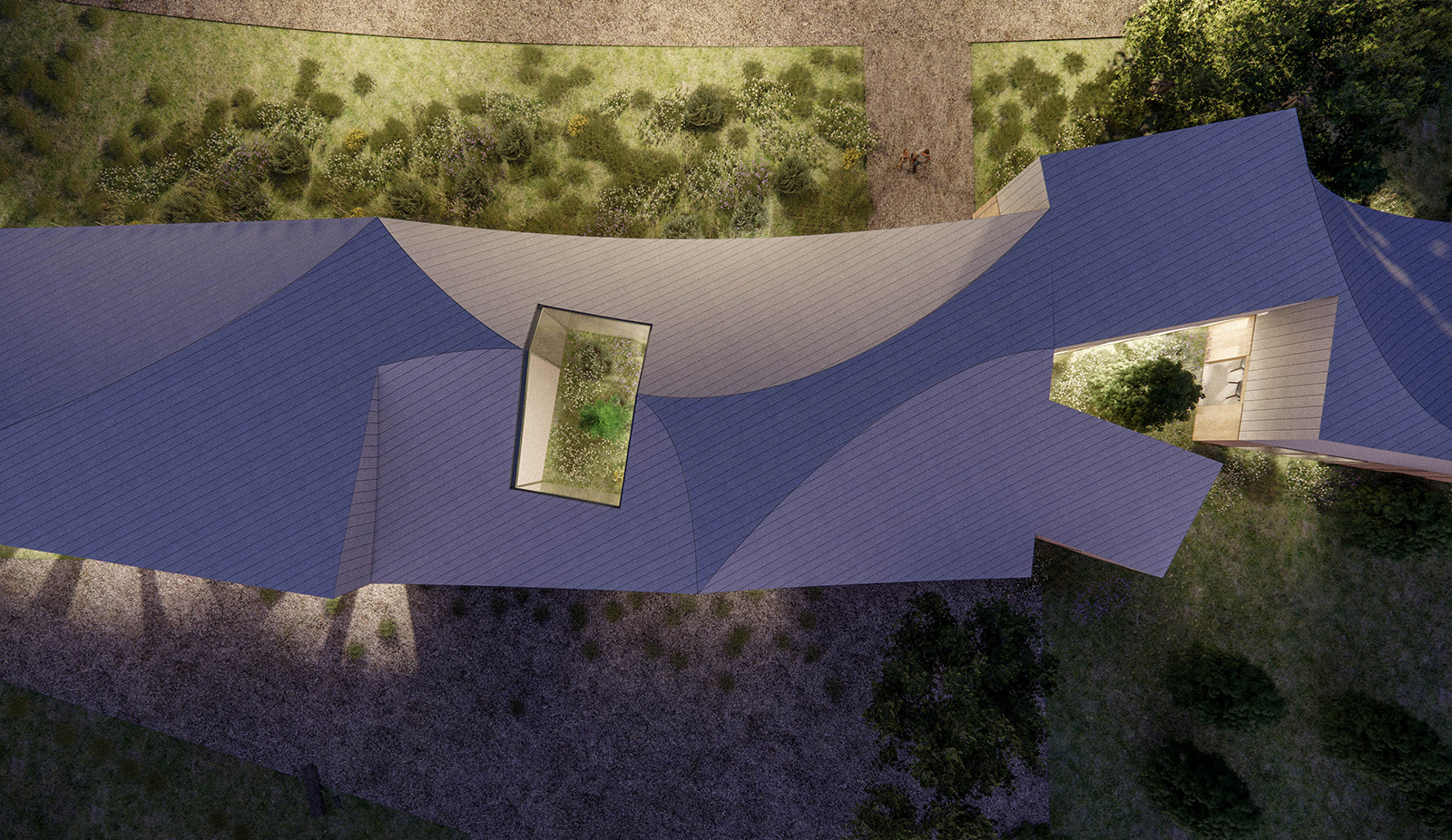
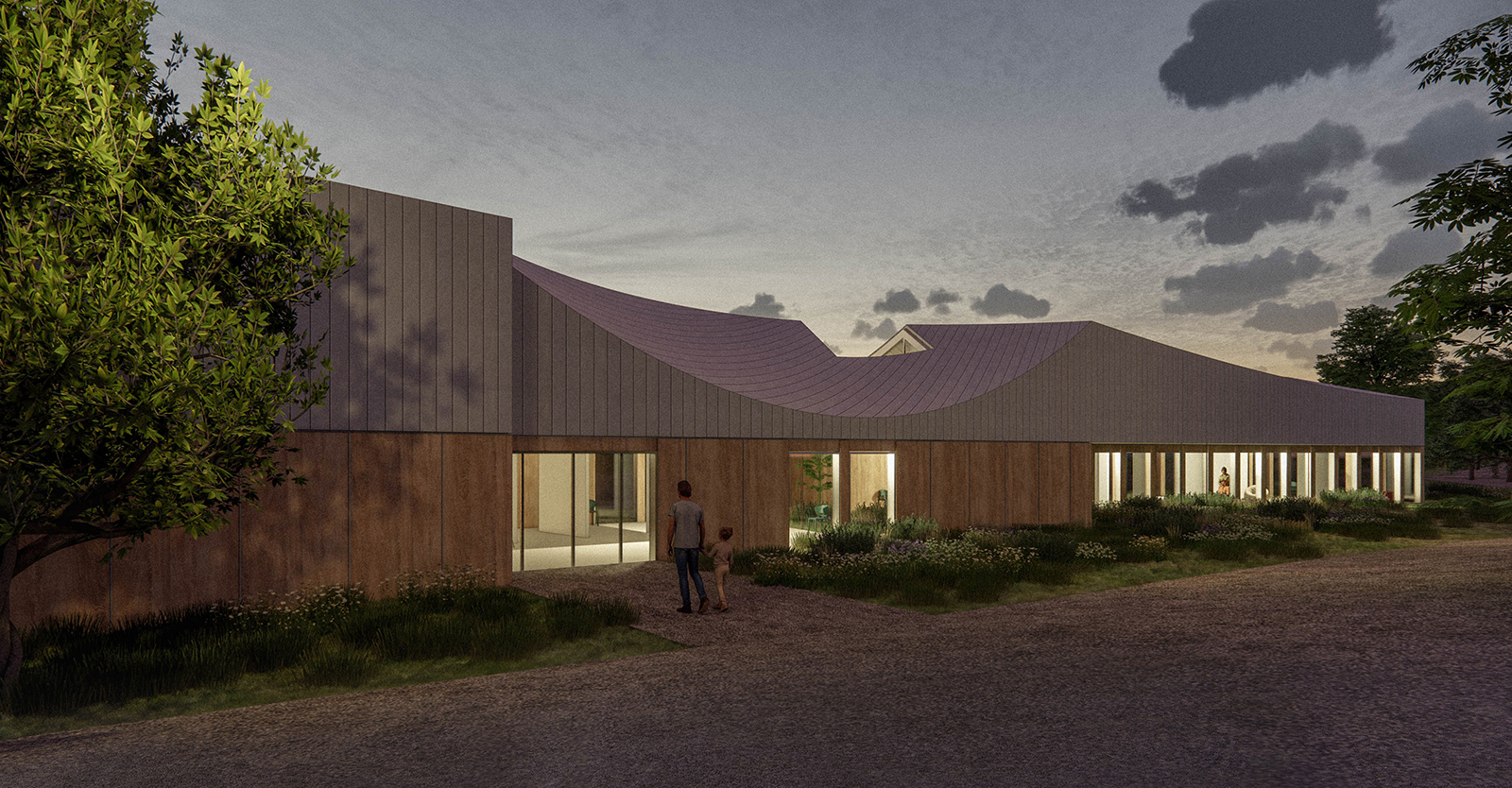
Drawings
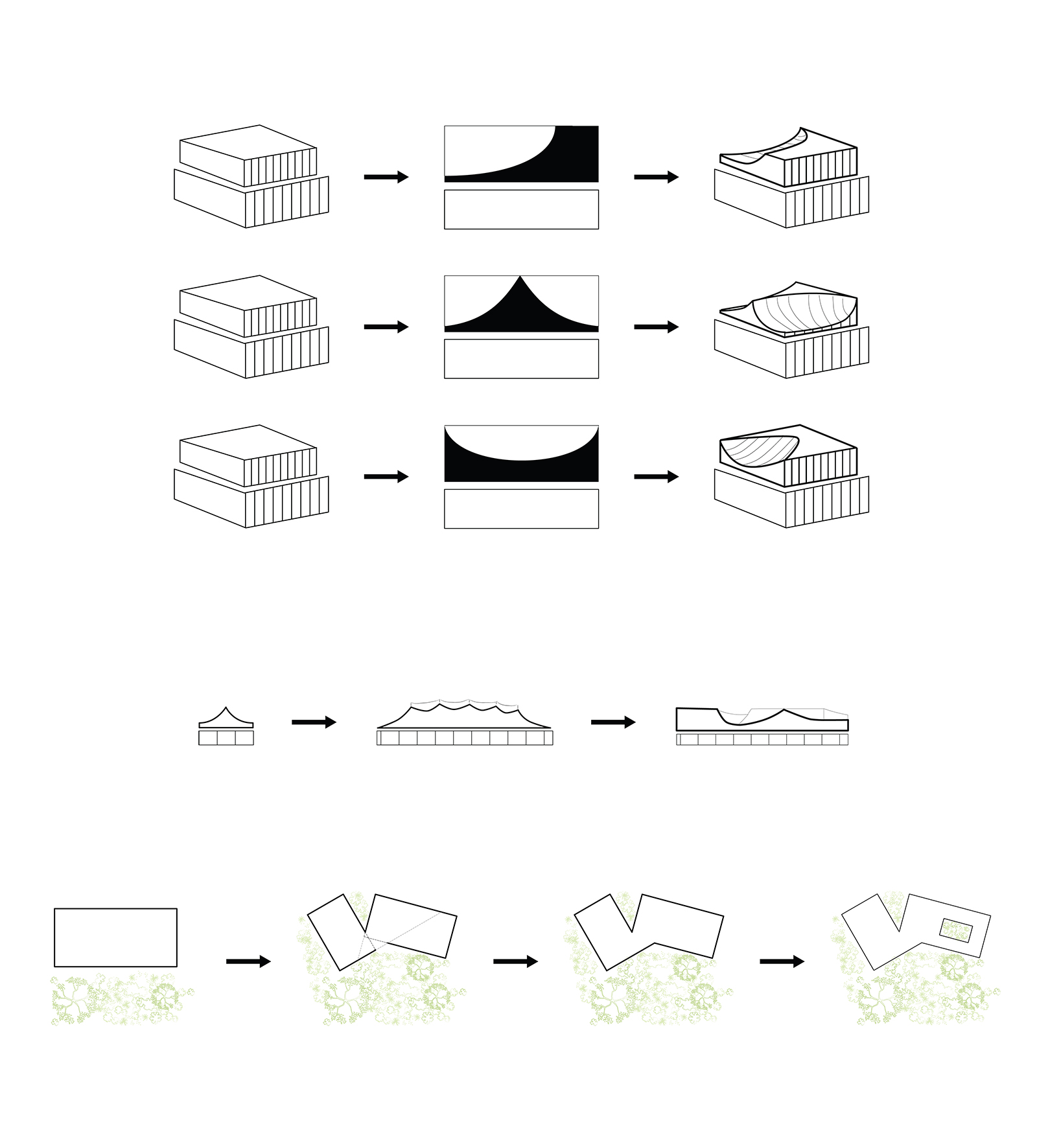
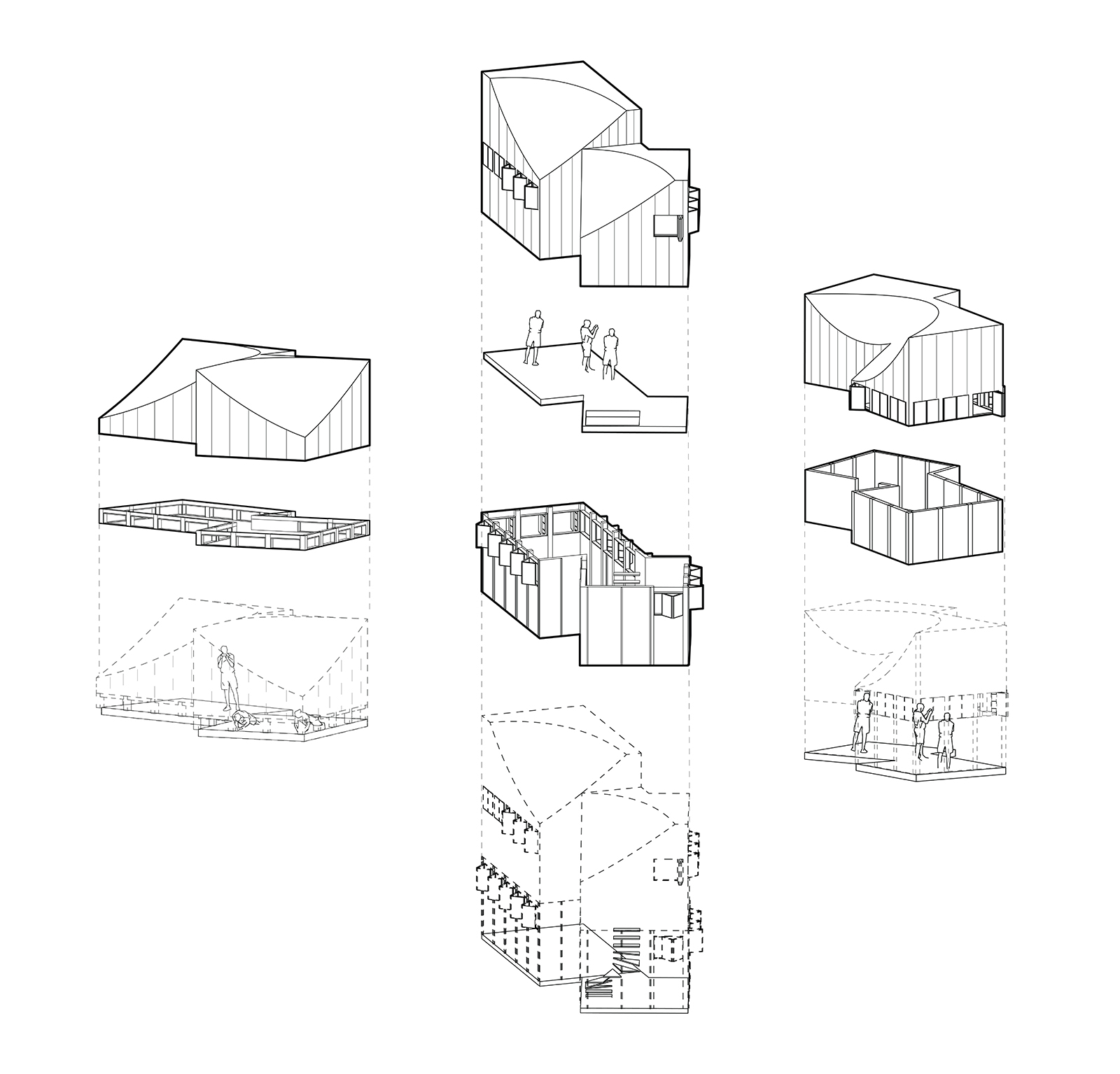
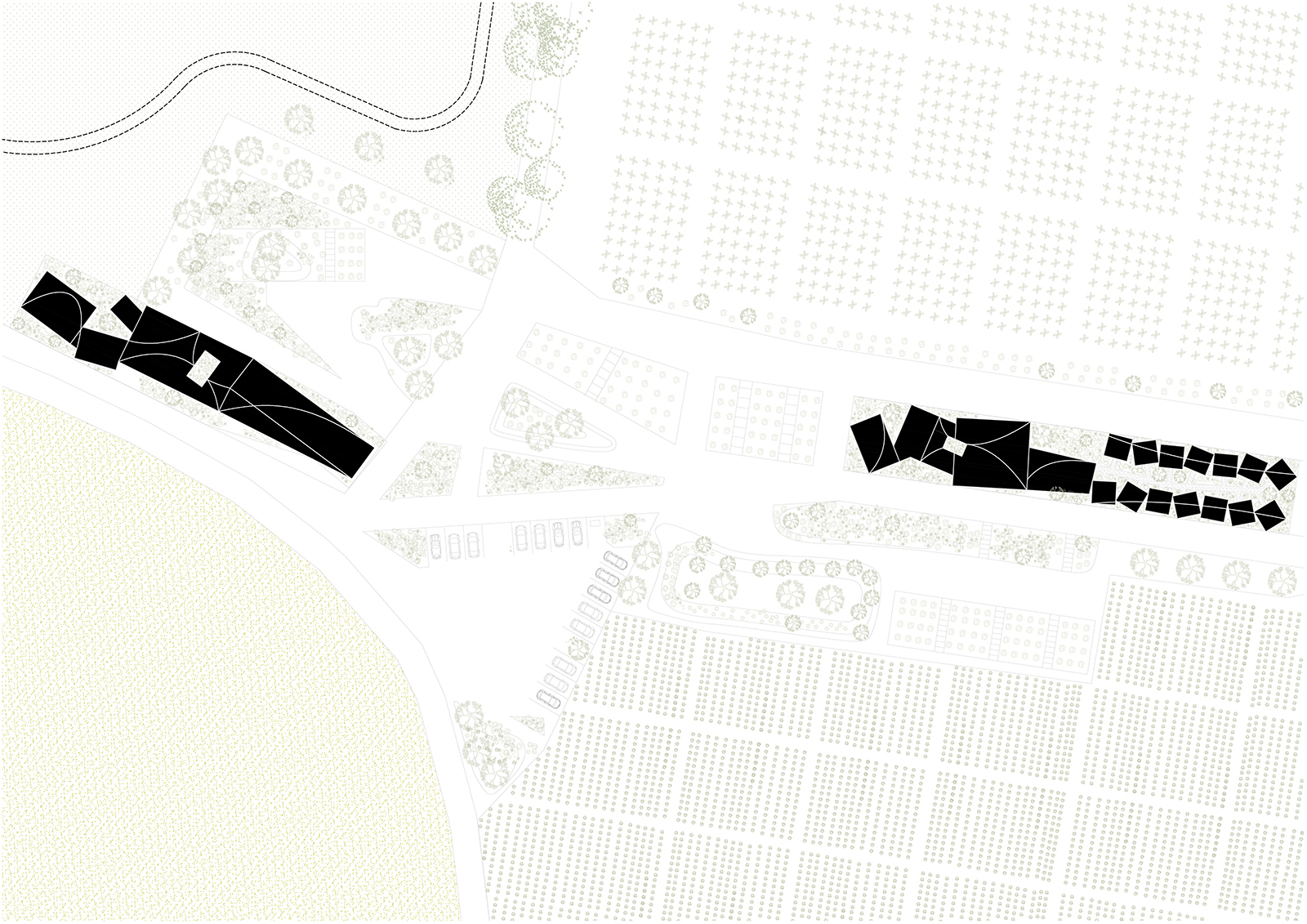
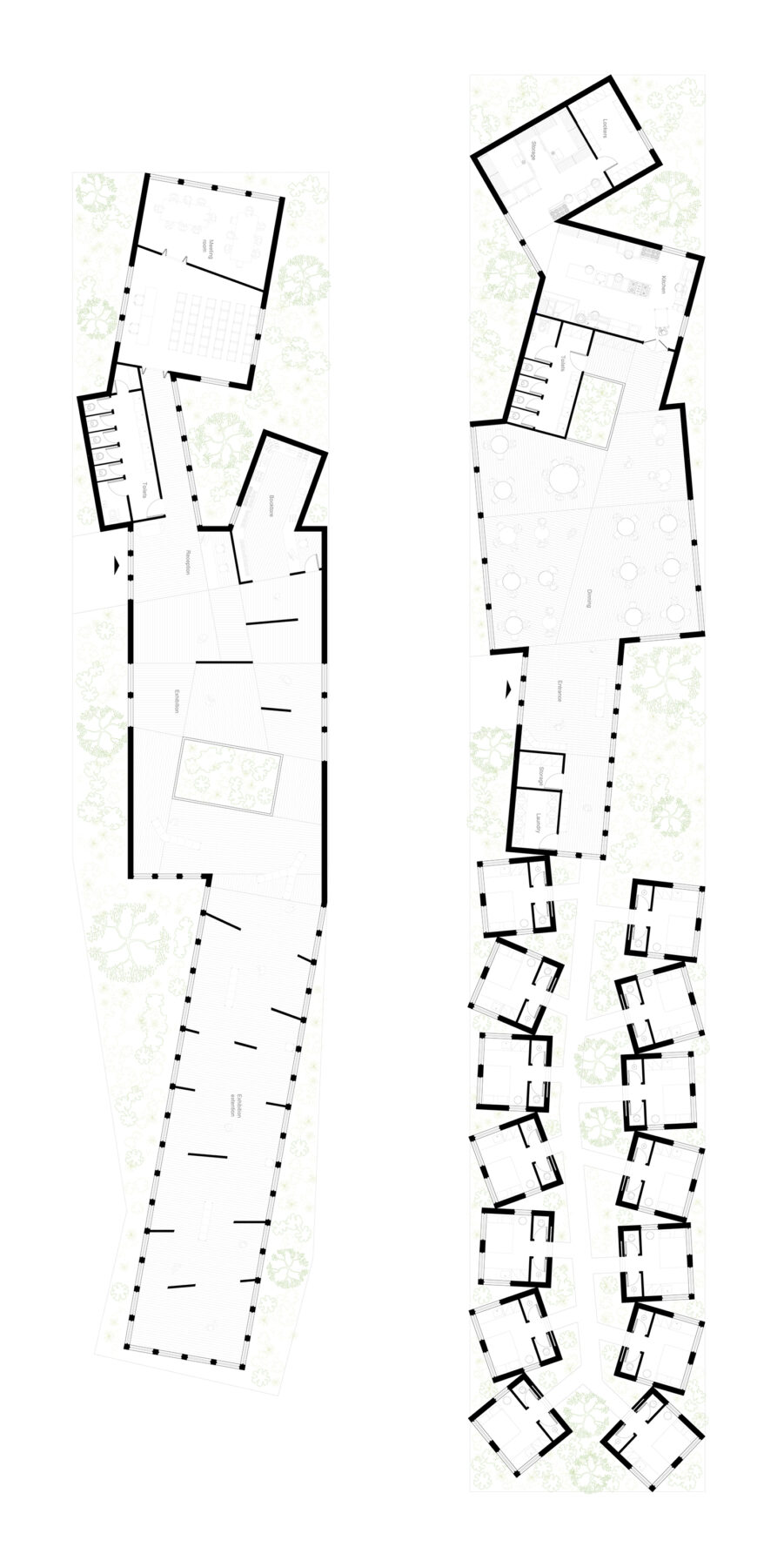
Facts & Credits
Project title Marquee
Typology International Architectural Competition for WWF Observation Cabins, an exhibition space and a shelter
Date 2021
Location Orbetello Lagoon, Tuscany, Italy
Organisation Young Architects Competitions
Project team Manousos Kakouris, Panagiotis Paximadas
READ ALSO: Porteles_an intergenerational Welfare Complex by MAZi Architects | 1st distinction_National Architectural competition
