“MEMORY THREADS” by architects Ariadni Vozani and Evita Fanou in collaboration with Dorette Panagiotopoulou, Gregory Voutoufianakis-Petropoulos and architecture student George Retsos won 1st prize at the open architectural competition “Redesign of Aristotelous Square and Axis” aiming to establish a meaningful connection between the recent past and the future of Aristotelous metropolitan axis.
-text by the authors
The architectural competition was asking for the redesign of the axis starting from a square at Egnatia avenue towards the sea, and the Aristotelous square. Aristotelous is one of the most prominent and historic squares of the East Mediterranean region, a landmark site, and, together with Aristotelous axis, constitute perhaps the most iconic public spaces of Thessaloniki. The main characteristic of the square and axis are the exceptional Ernest Hebrard facades. The proposal projects on the new ground of Aristotelous traces that belong to Thessaloniki’s urban fabric before the 1917 fire, trying to create a meaningful connection between the future of this metropolitan axis and its recent past.

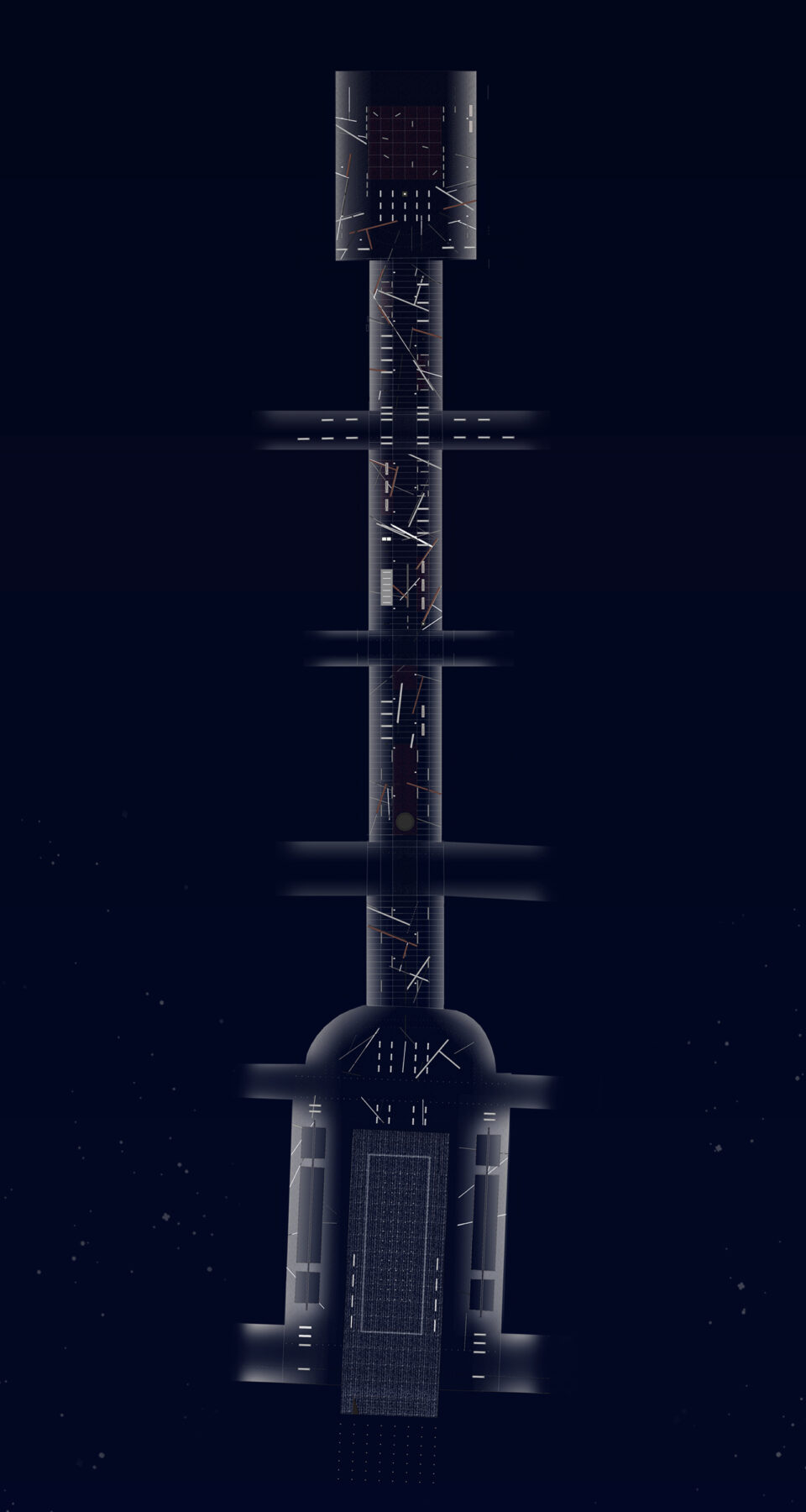
“Memory Threads” are selected traces of the old city that serve both as a reminder of a part of history that has been ‘erased’, and at the same time indicate the direction to specific historic monuments that still exist in the city and belong to this old urban fabric.

The proposal attempts to highlight Aristotelous street as a metropolitan axis and Aristotelous Square as the ‘mirror’ of the city, which highlights different aspects of the public experience.
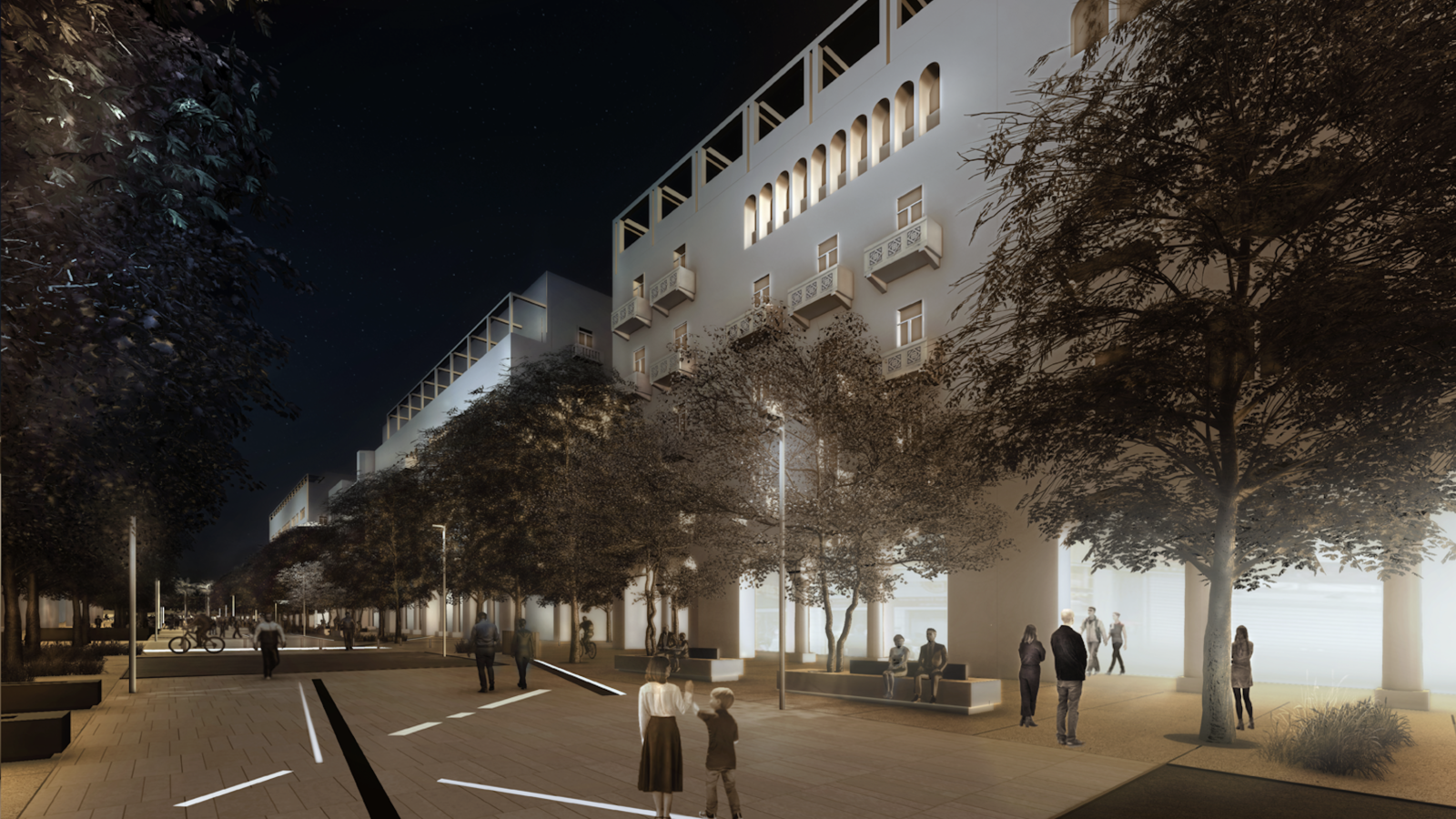
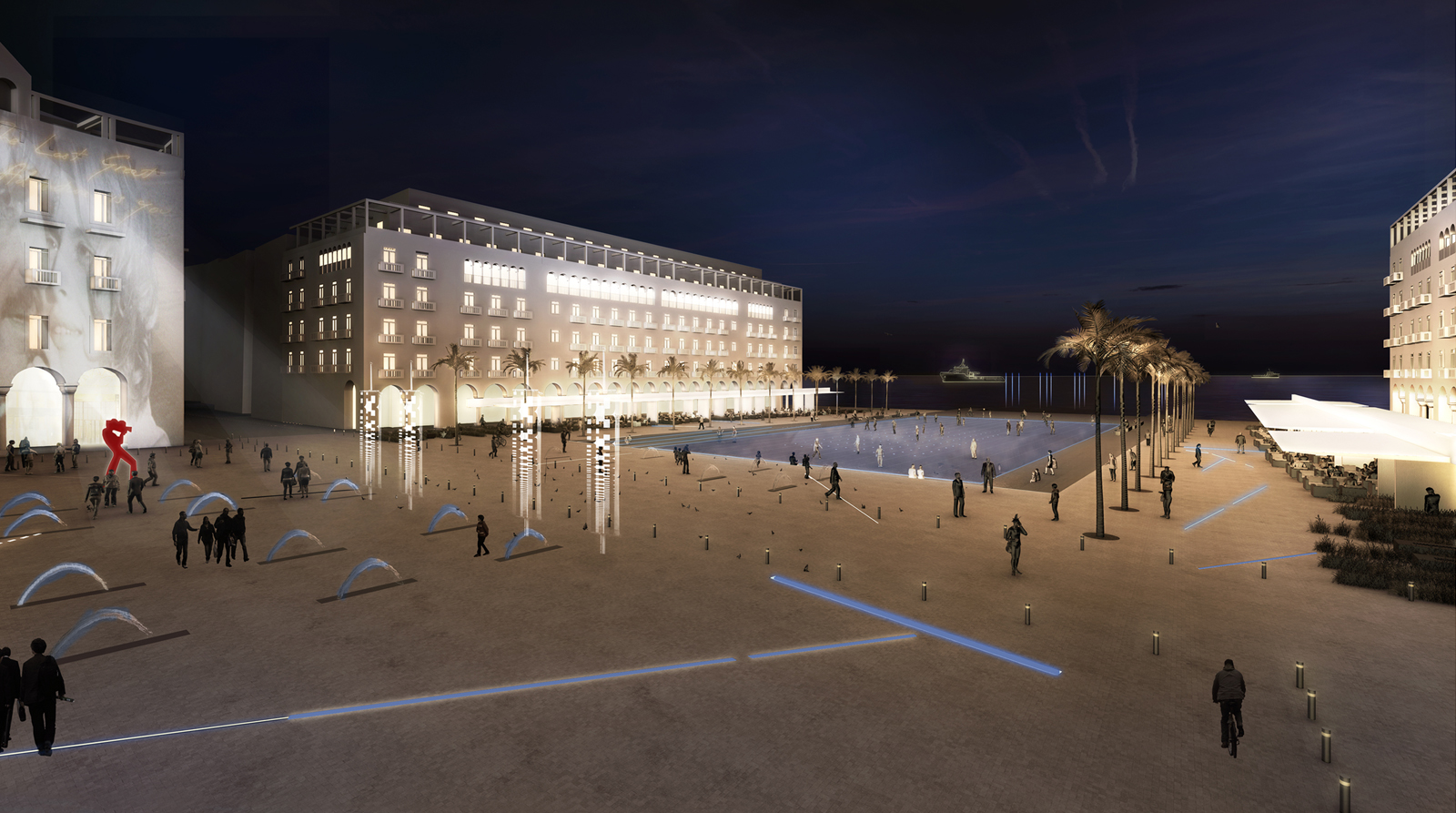
A simple and symmetrical organization throughout the intervention area is only interrupted by the introduction of urban equipment, water elements and planting.
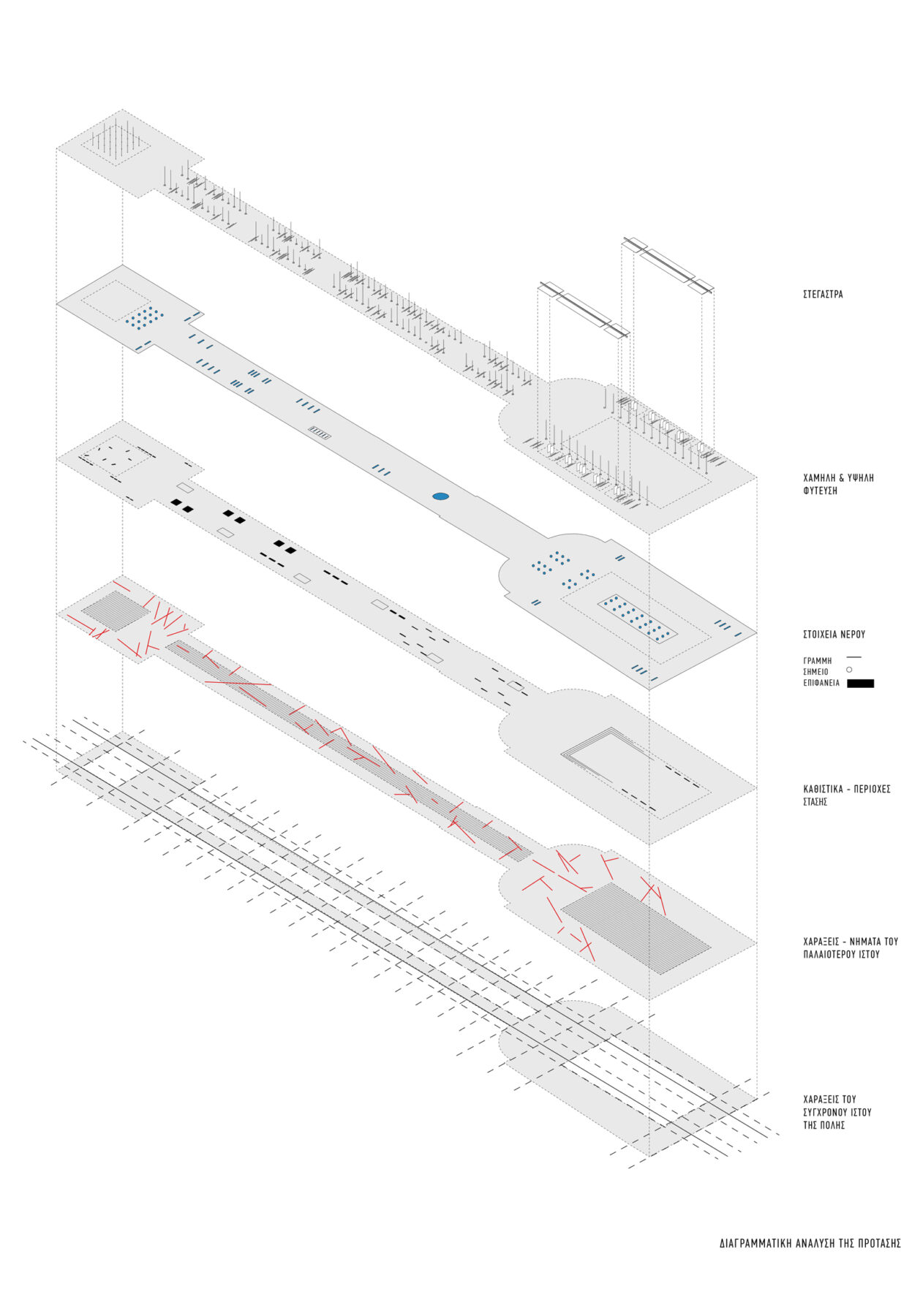
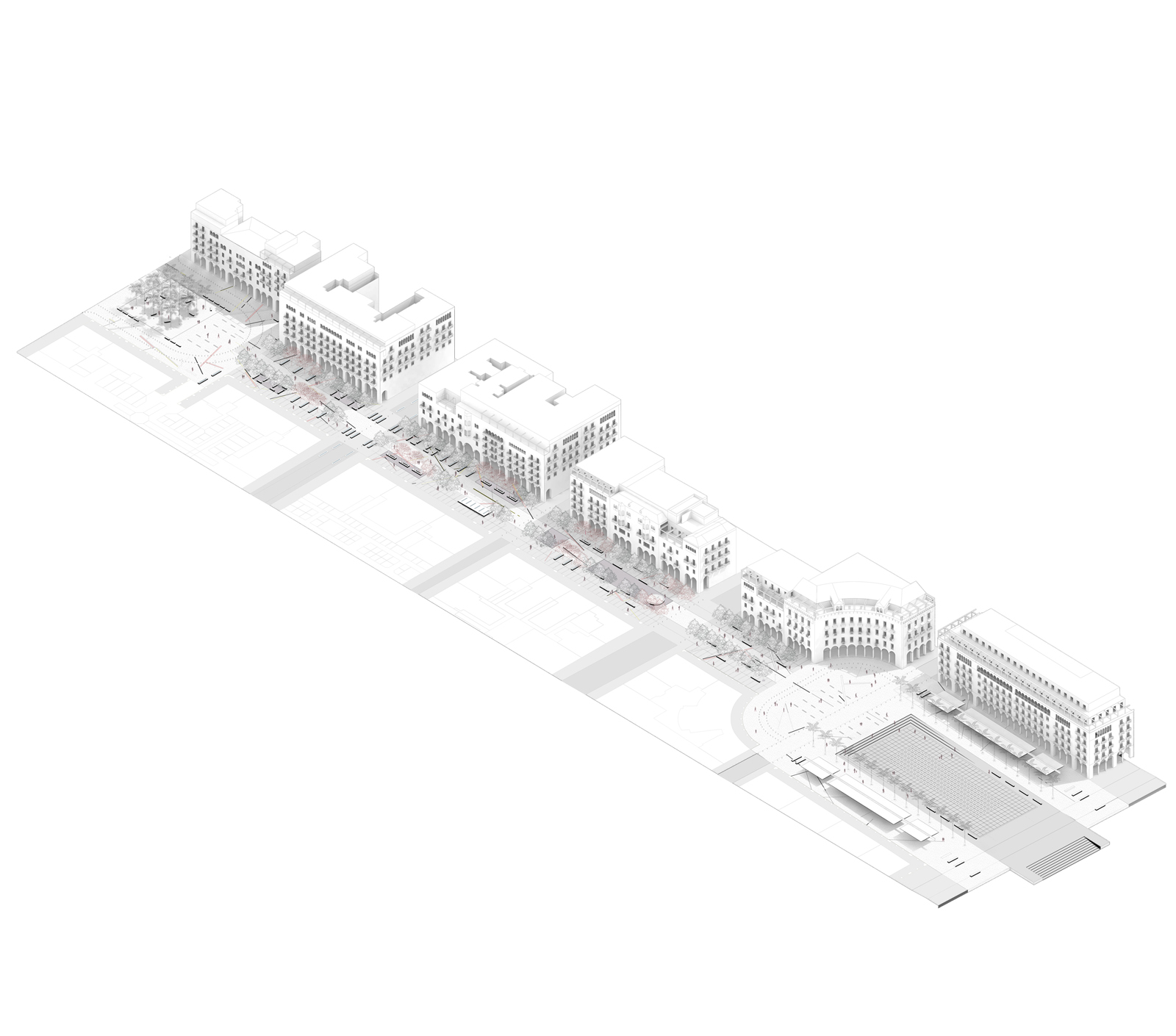
The proposal seeks to highlight the historic buildings of Ernest Hebrard while introducing a new materiality palette that borrows its colours from the building facades, in an attempt to fully adapt to the existing urban context.
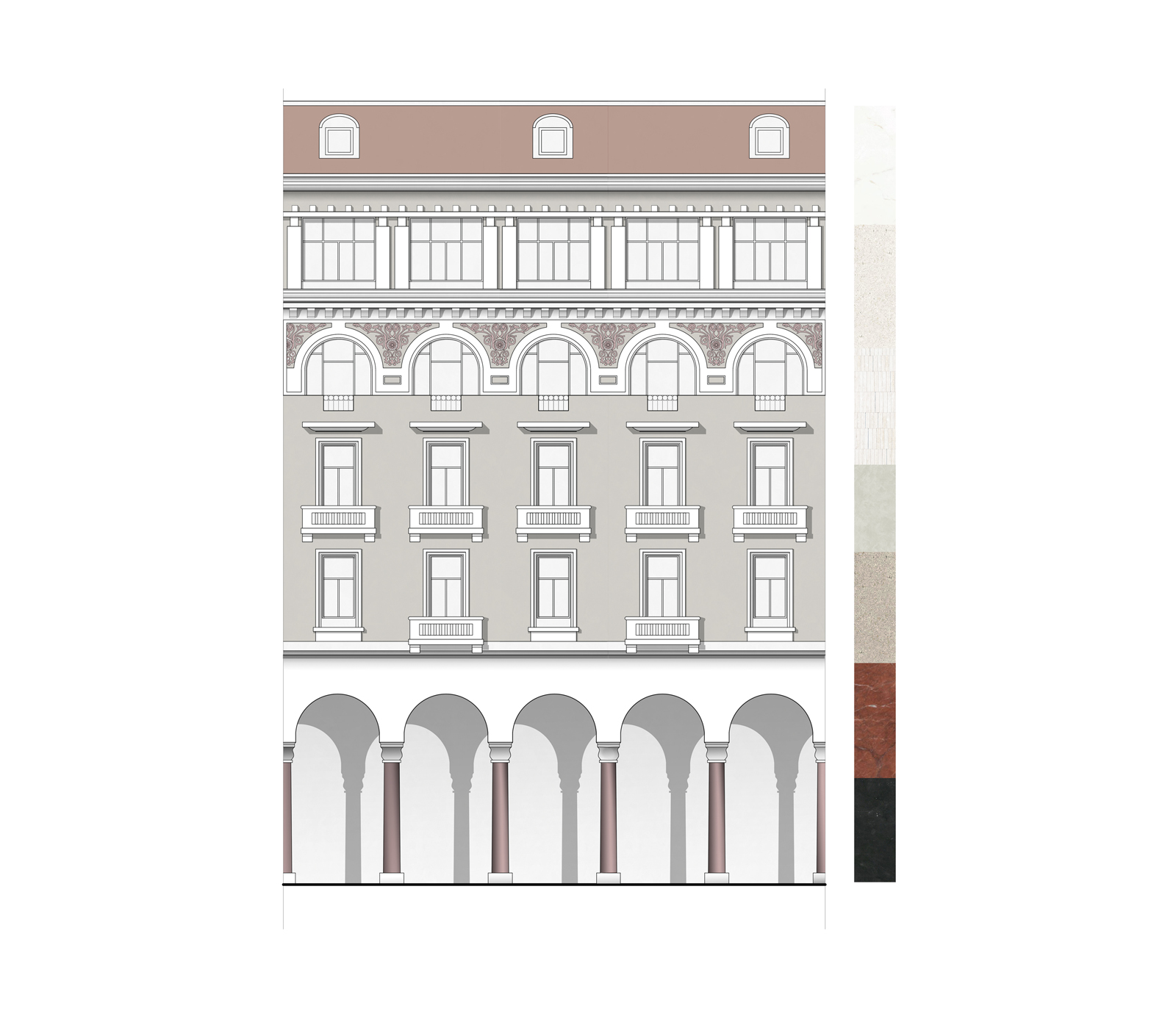
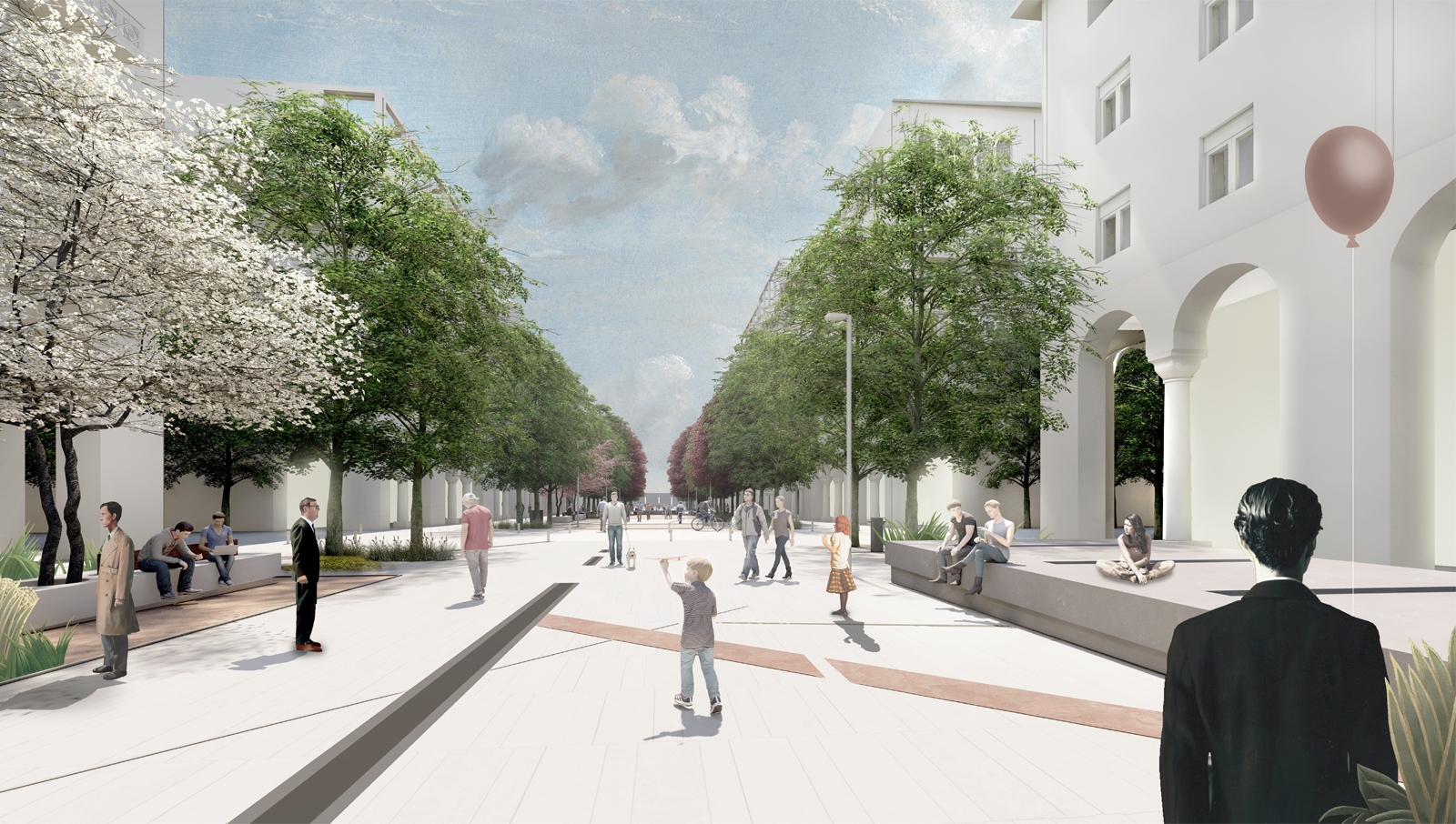
Another important design aspect is the unobstructed view towards the sea throughout the axis. An open esplanade is created in the middle, which opens up at the urban void of Aristotelous square. This void is amplified by the strong presence of Thermaikos golf and Olympus mountain.
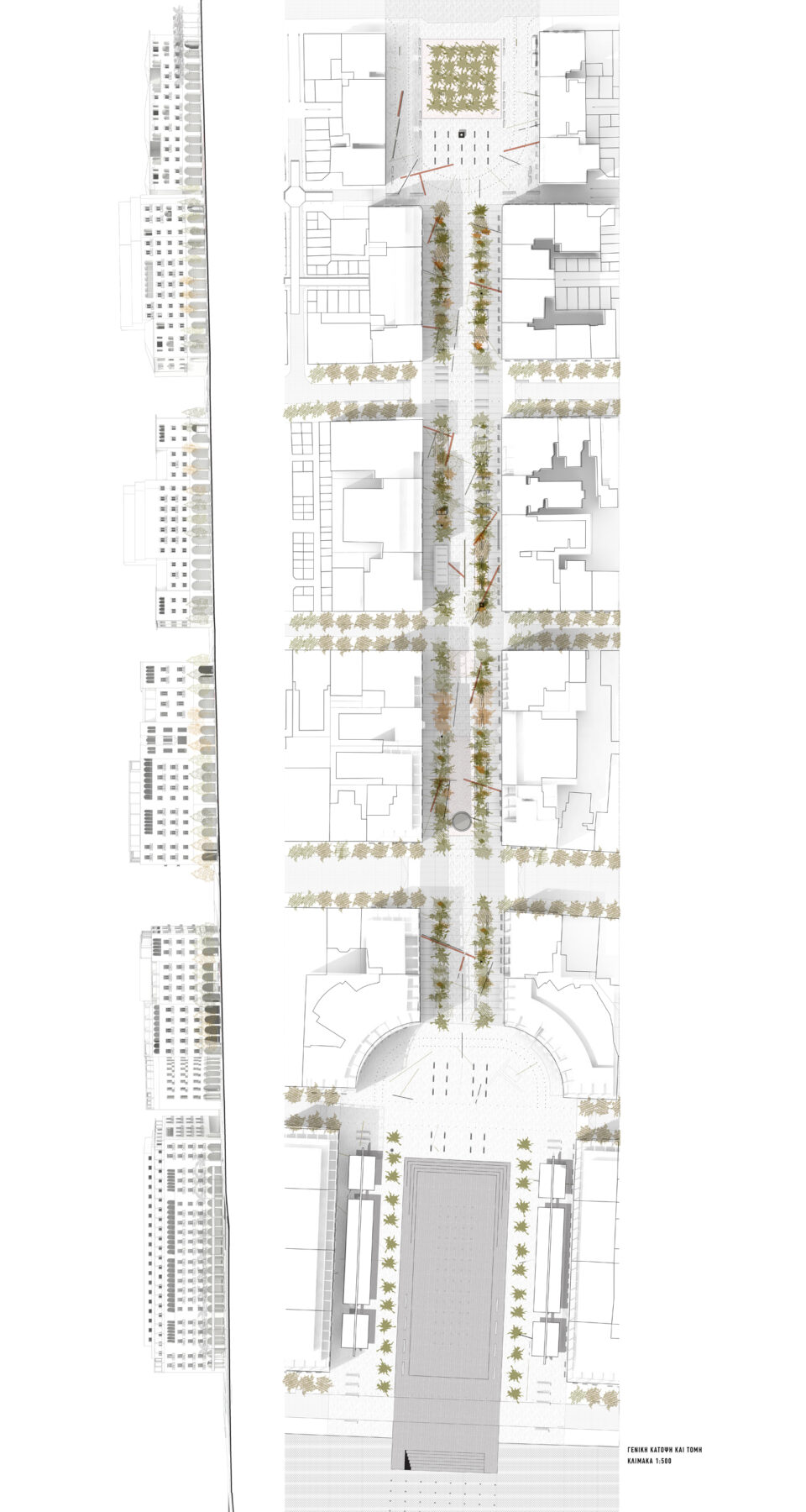
The two squares, the one on Egnatia and the one on Aristotelous, function both as thresholds and connectors. The square on Egnatia connects the proposal with the Ancient Agora and the rest of the axis on the north, and that on Aristotelous connects the south with the sea, using water as the main design tool.
Both earthly and waterly elements are diffused throughout the axis in order to create a design continuity between the city and the sea.
Although the proposal has a design and material continuity, it also connects with the rest of the city at each point it intersects with the existing urban fabric. Another way to connect the new intervention with the city is by introducing specific identities to each one of its parts, always in relation to important adjacent city buildings and monuments. The square by Egnatia becomes the “Palm Tree Square”, a small oasis in the middle of the city, using a plant that doesn’t block the views and creates a natural canopy all year long.
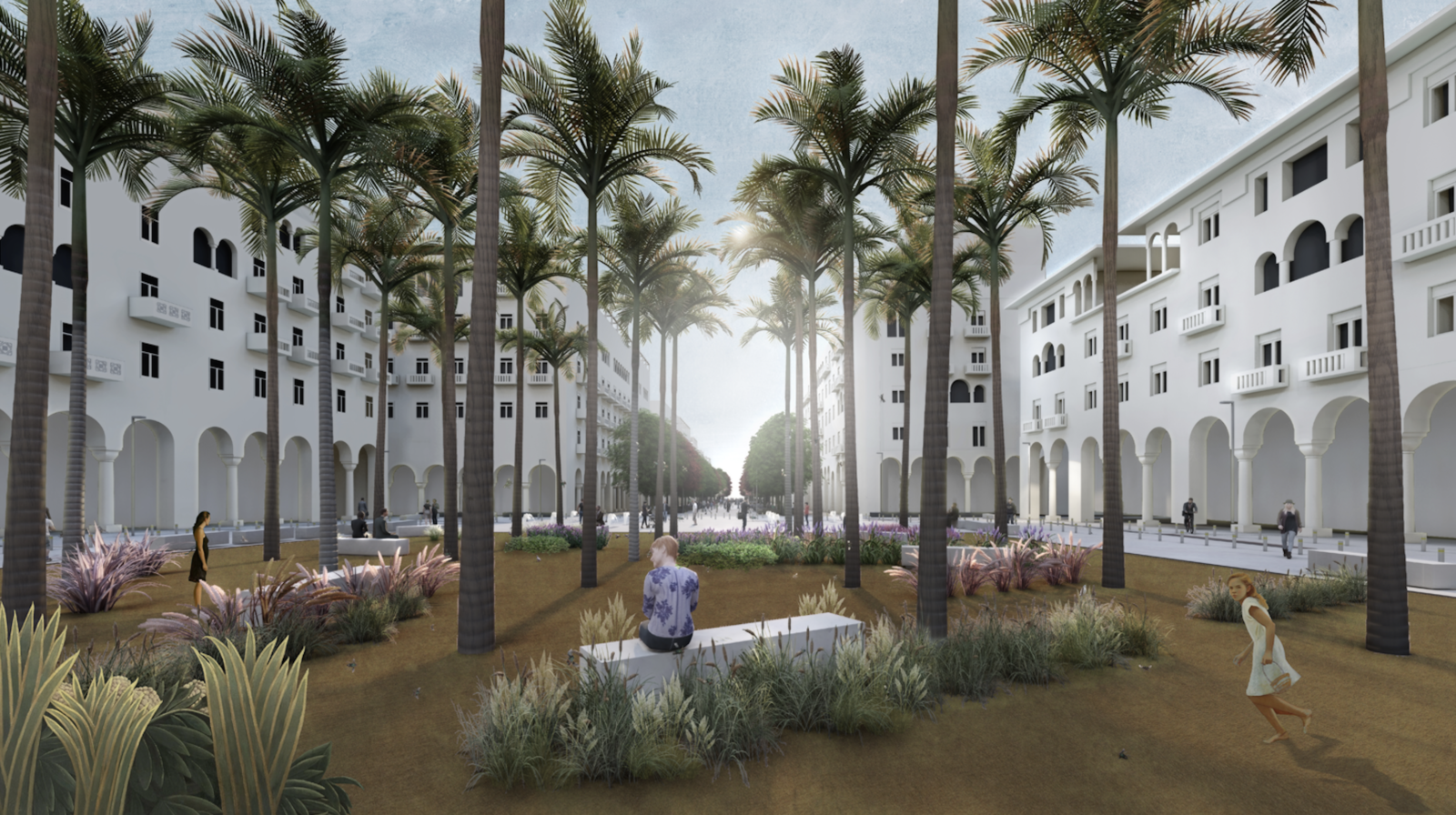
Next to Kapani and Modiano markets, the “Water Room / Ephemeral Market” has public fonts and a structure that allows for multiple ephemeral market typologies.
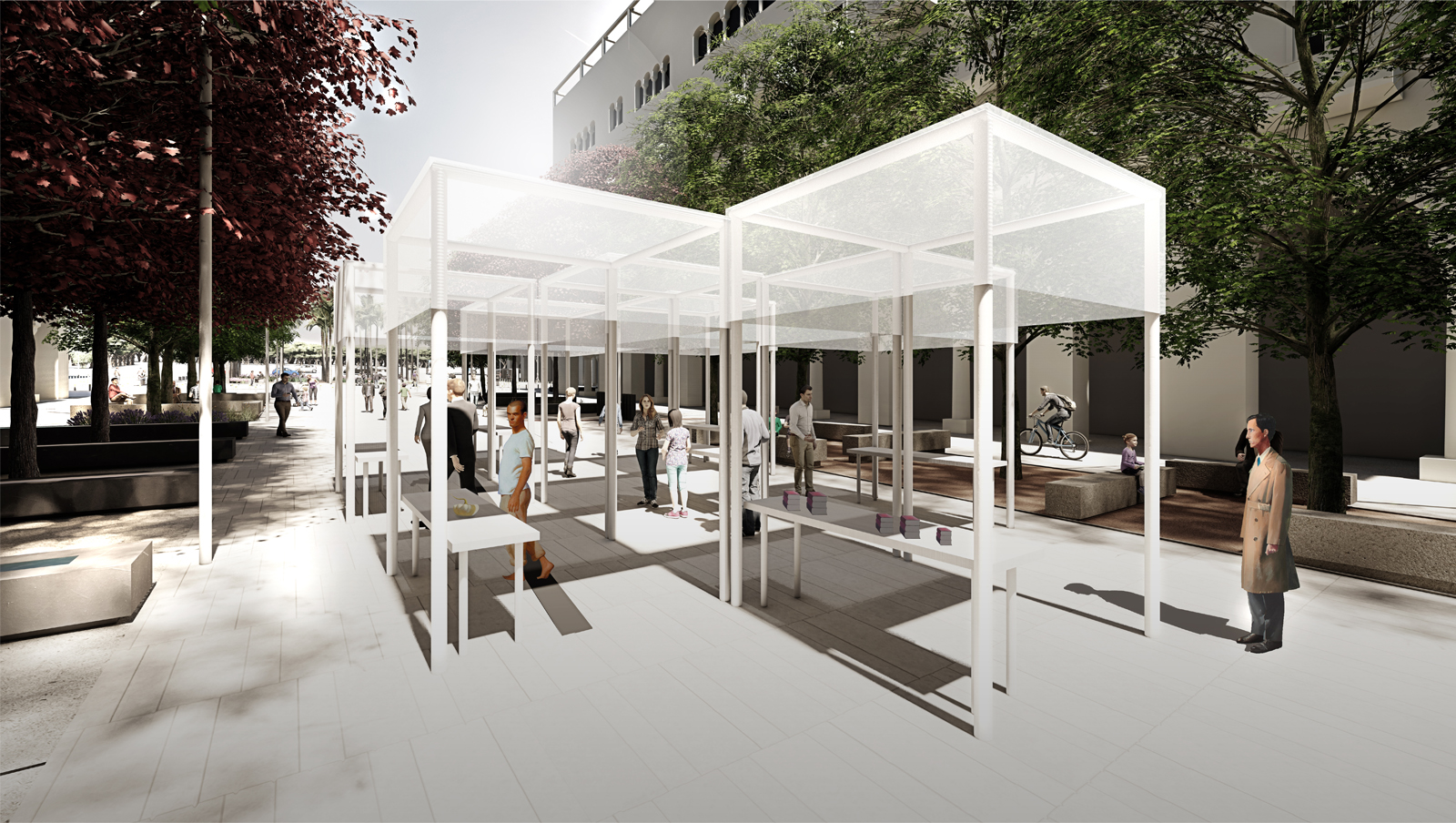
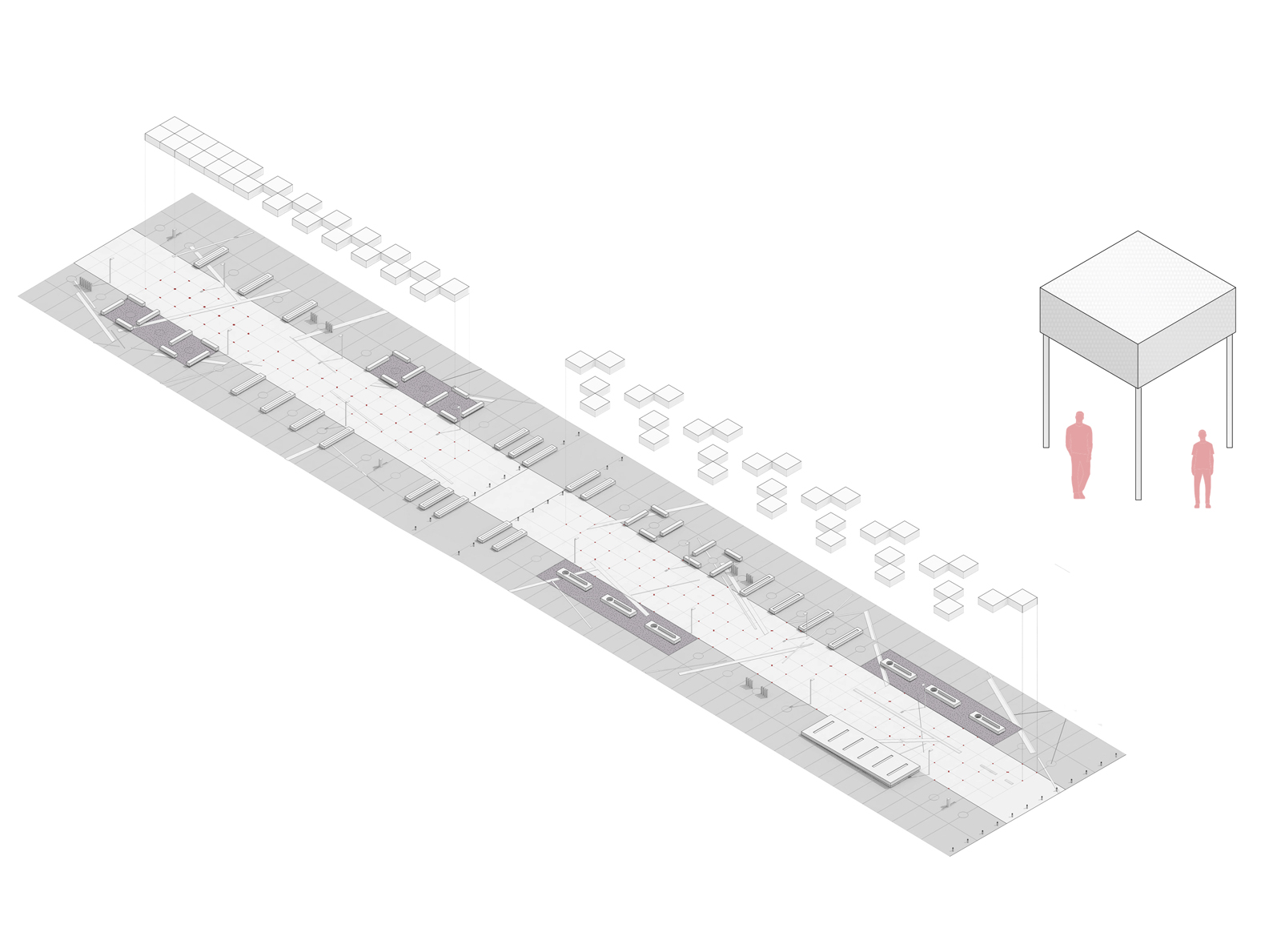
Further South the “Manoglia Room” is characterized by the incredibly beautiful trees with the pink-white flowers that already exist on the axis.
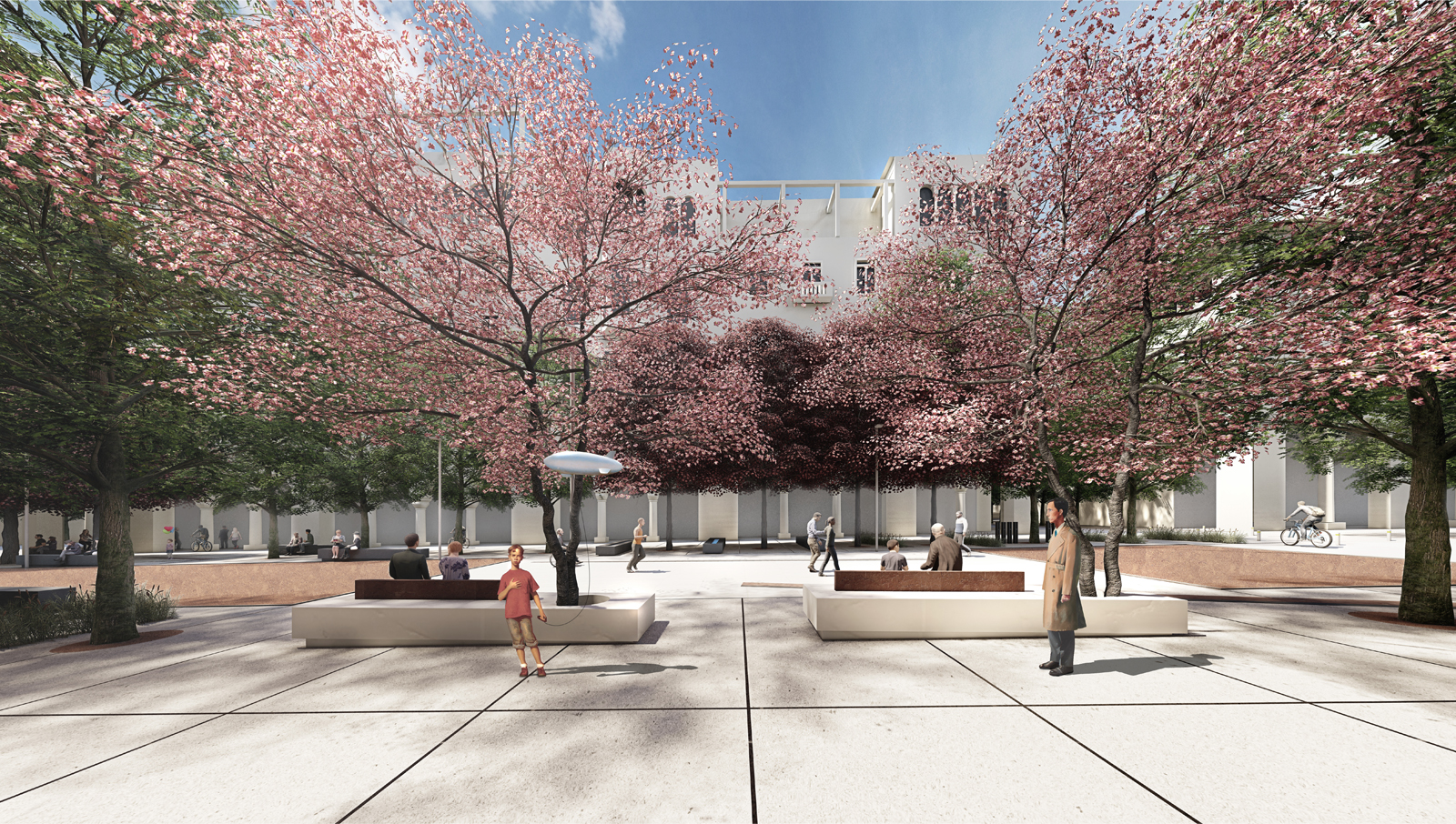
Between V. Irakleiou and Tsimiski streets the ground is revealed again, and the old clock is restored into a new sitting sculpture, creating the “Room of Time / Ephemeral Sculpture Garden” with a rotating sculpture exhibition.
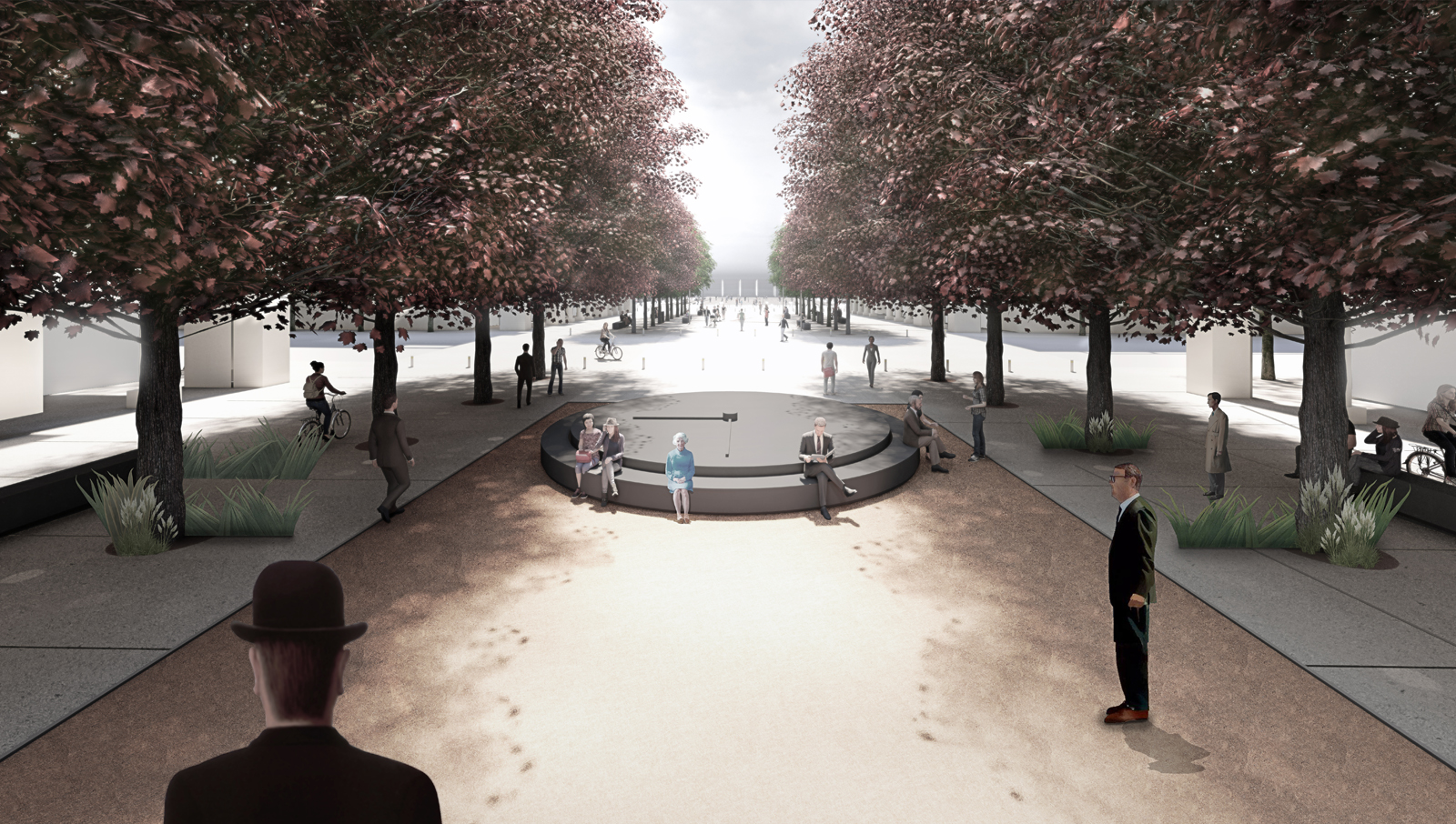
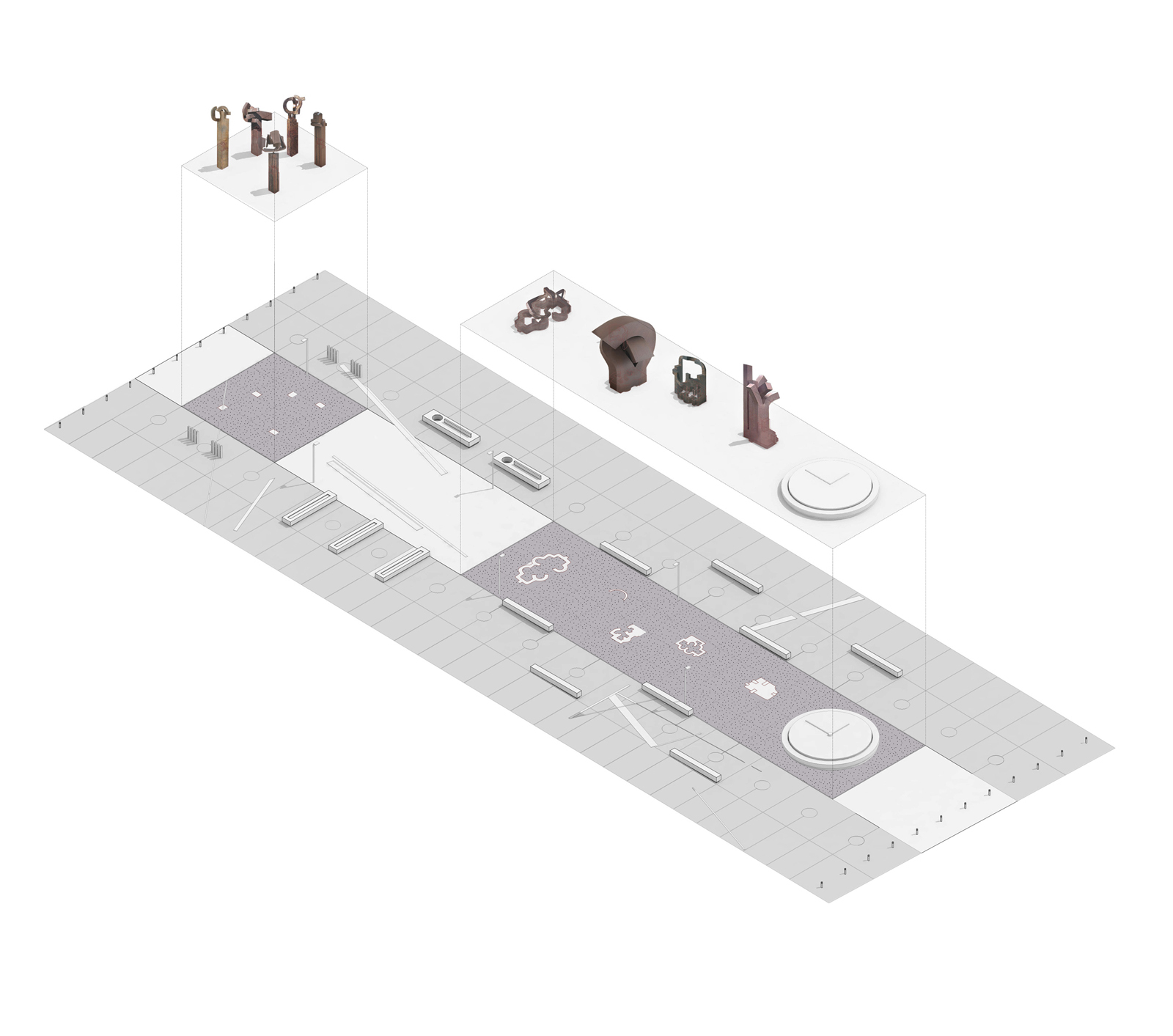
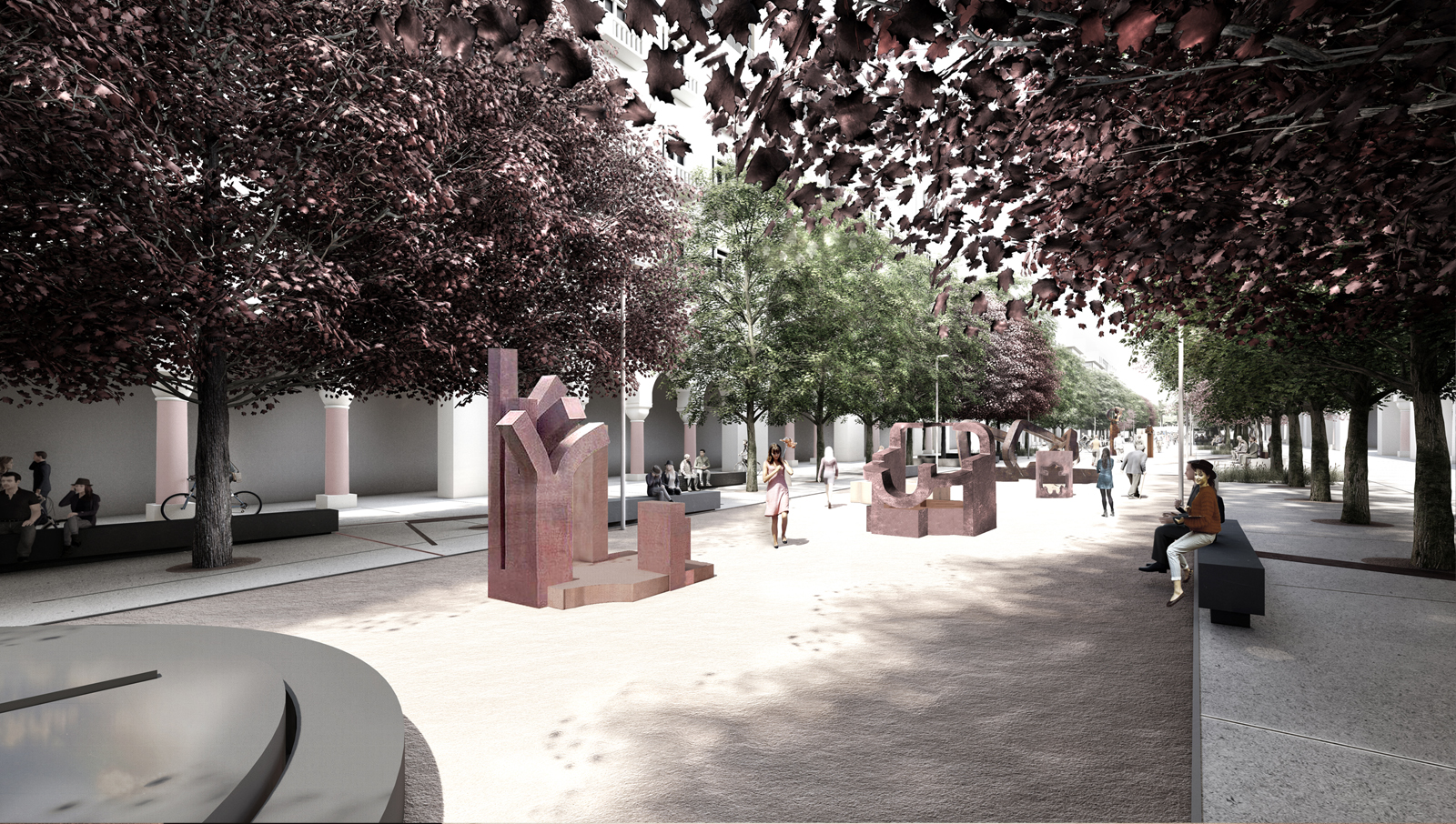

Right before Aristotelous, a threshold between Tsimiski and Mitropoleos is preparing the visitor for the openness of the main square. A small recession on the square’s ground creates three steps towards the sea, erased by the square’s natural inclination.
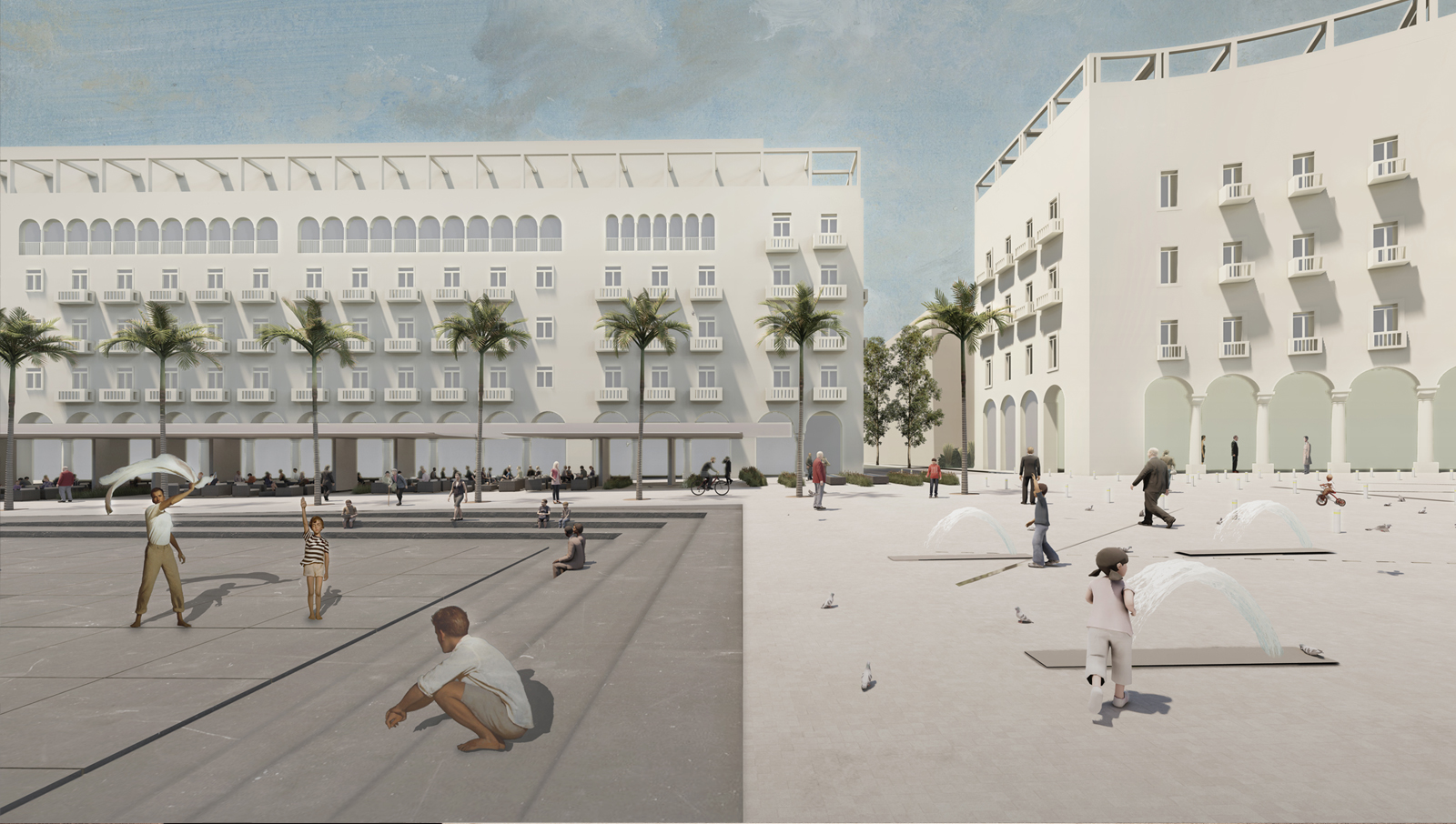
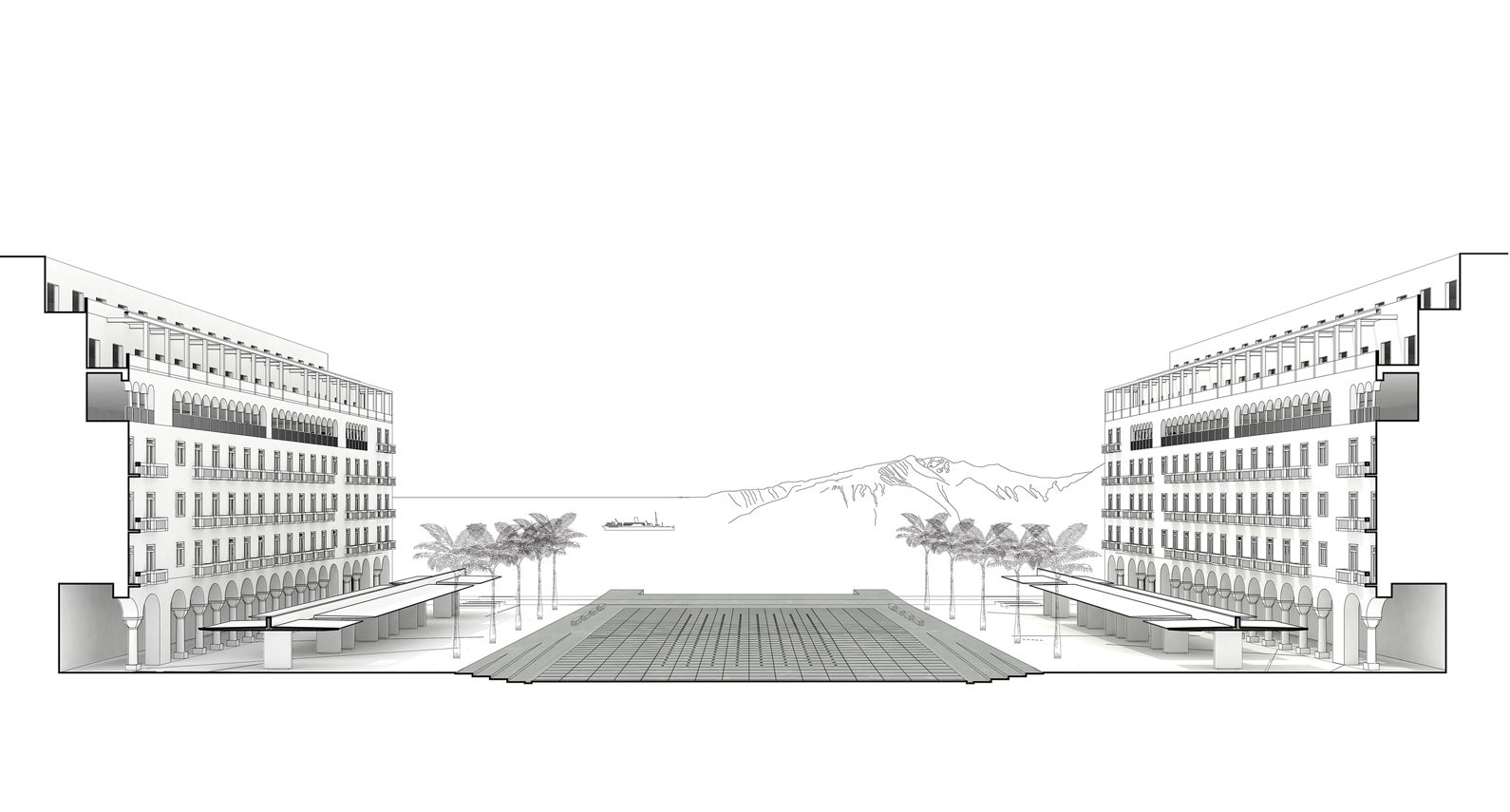
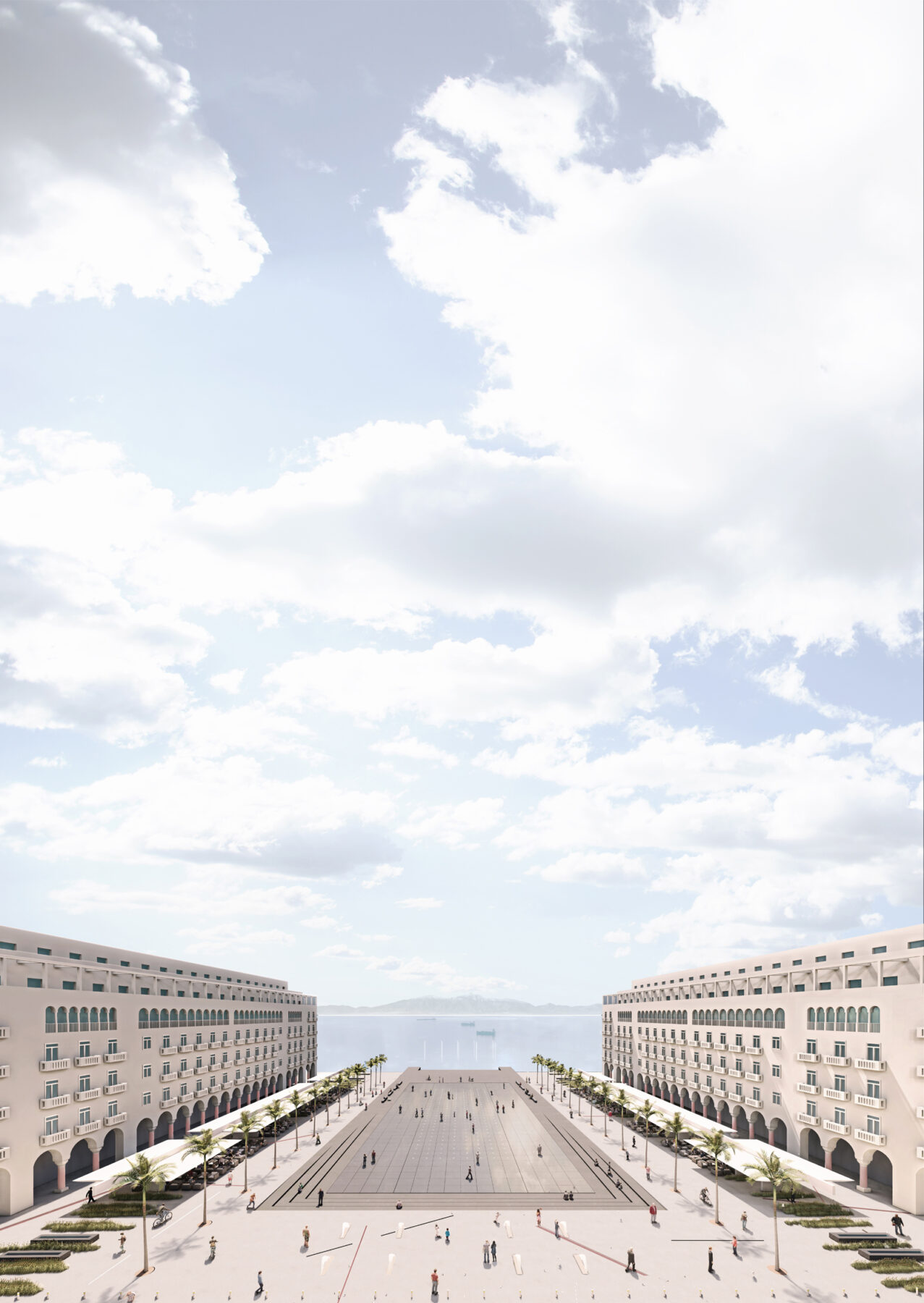
Two light canopy structures organize the sitting areas and the circulation on either side of the main square, borrowing the scale and dimensions from the column line of the historic facades.

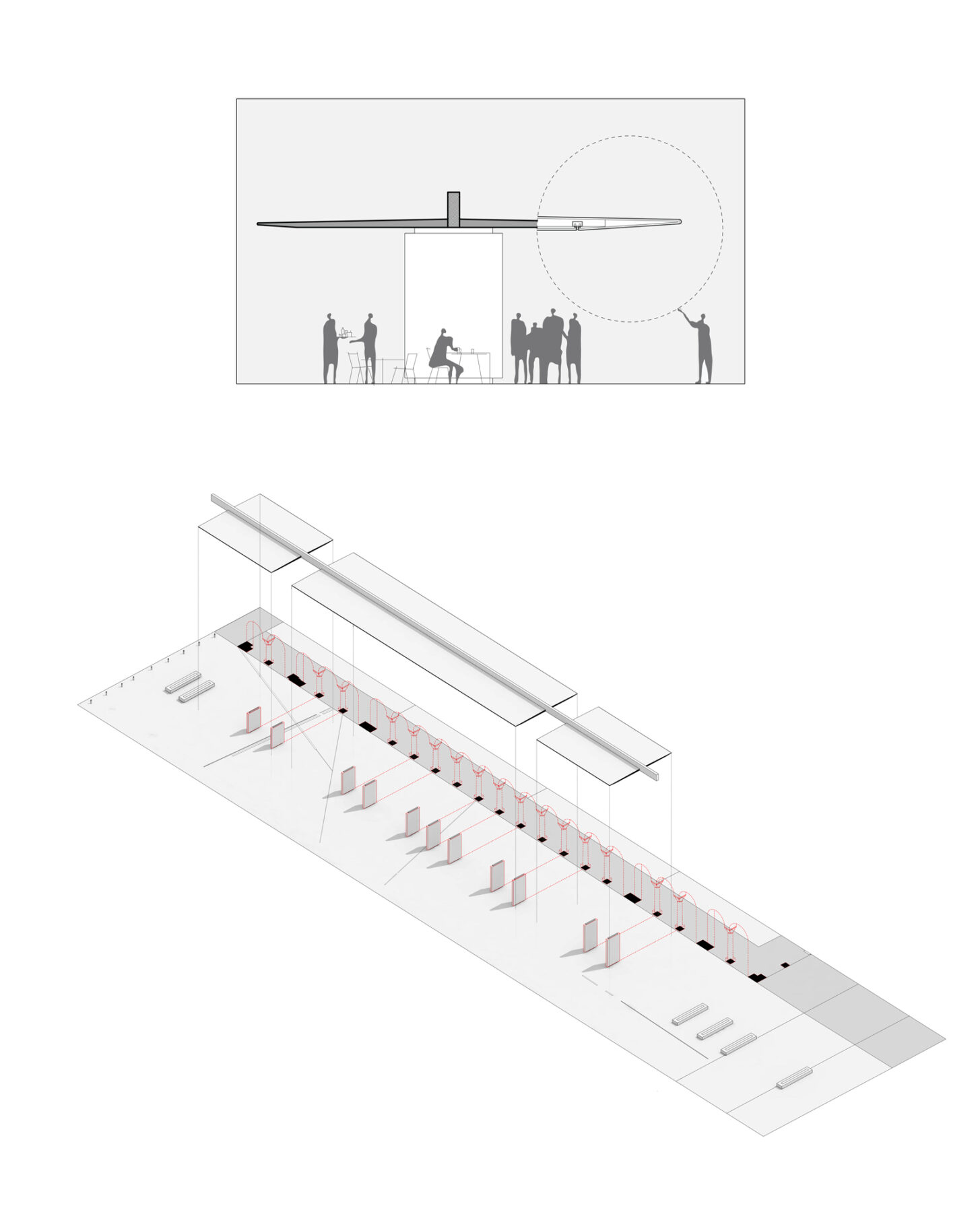

The water is introduced in the centre of the square in order to achieve the metamorphosis of the urban space according to the seasons, or the time of the day: the square could be dry, spray water for playful afternoons, or be wet and mirror the emblematic facades, until it dries out again.
Multiple evergreen and deciduous trees are planted throughout the axis, thus offering multiple aspects according to the season of the year.
On both squares the Washingtonia Robusta palm tree is selected for its durability and long life spam, and its high trunk allows for unobstructed views. Last but not least, narrow strips of low planting, comprised of aromatic plants, flowers and shrubs, surround all seating areas.




Facts & Credits
Project title Memory Threads
Typology Open Architectural Competition “Redesign of Aristotelous Square and Axis”
Awards 1st prize
Design Team
Architects Ariadni Vozani, Evita Fanou
Collaborating Architects Dorette Panagiotopoulou, Gregory Voutoufianakis-Petropoulos
Architecture Student George Retsos
READ ALSO: Penthouse in Vouliagmeni | Open House Athens Virtual Tours