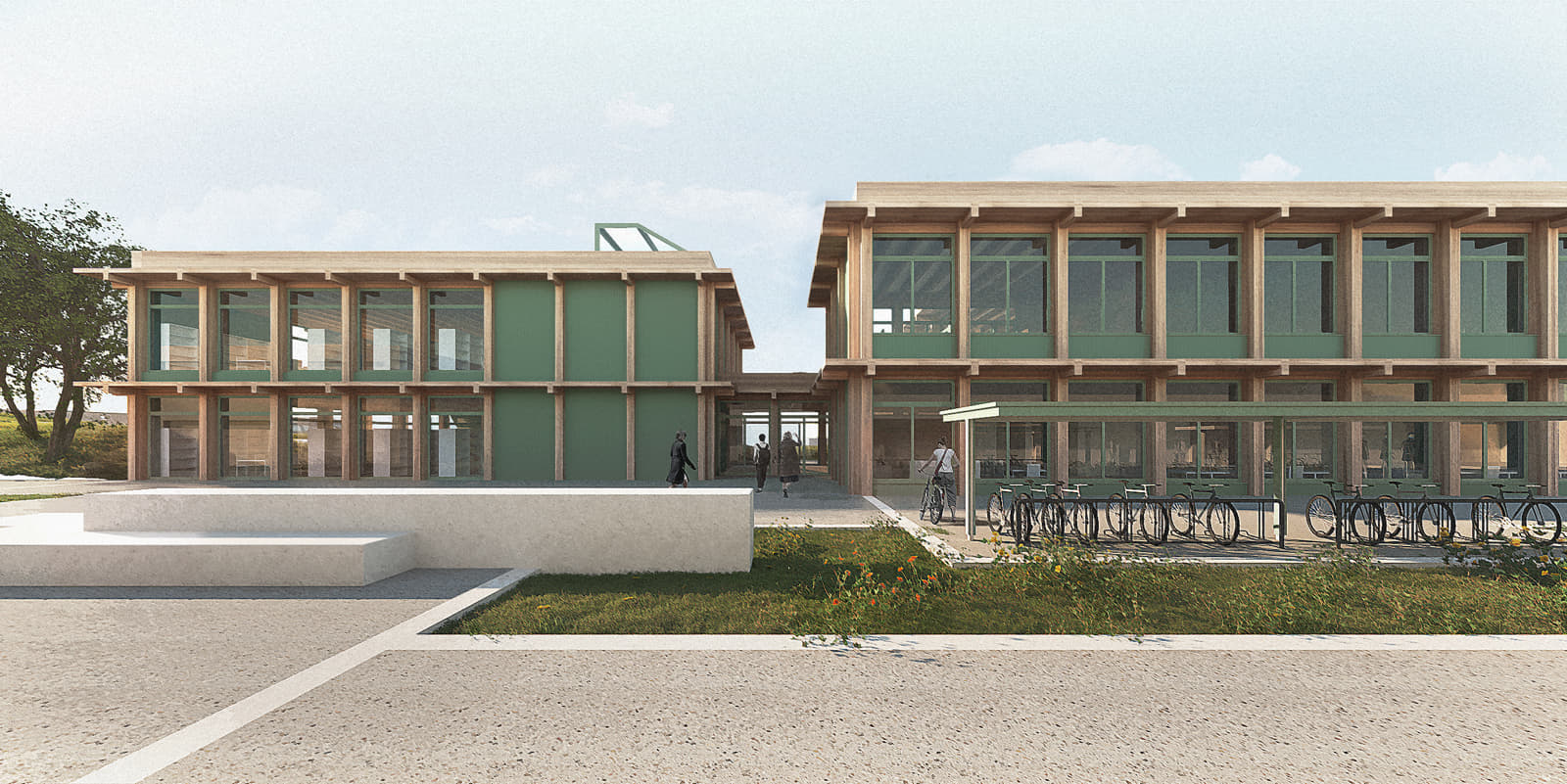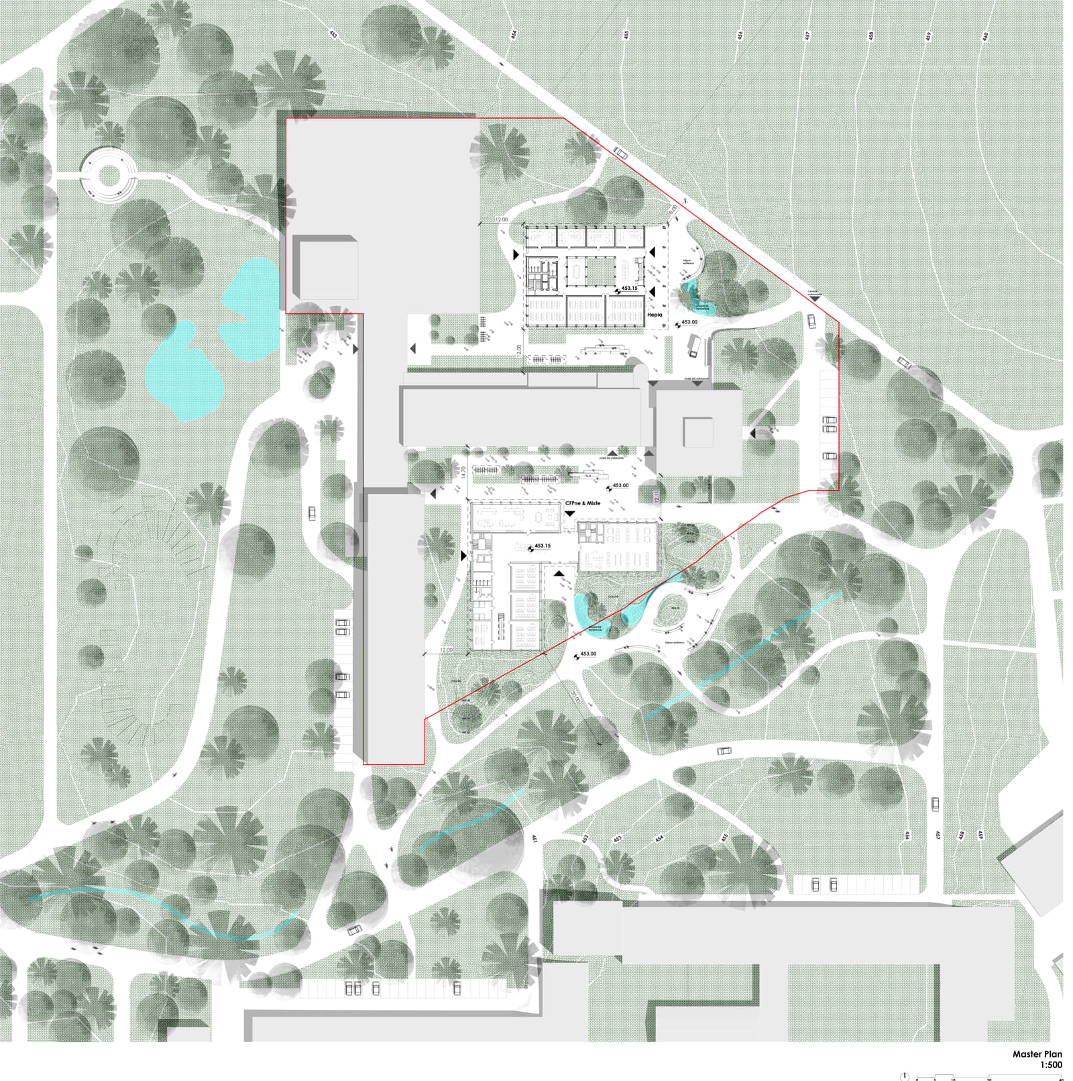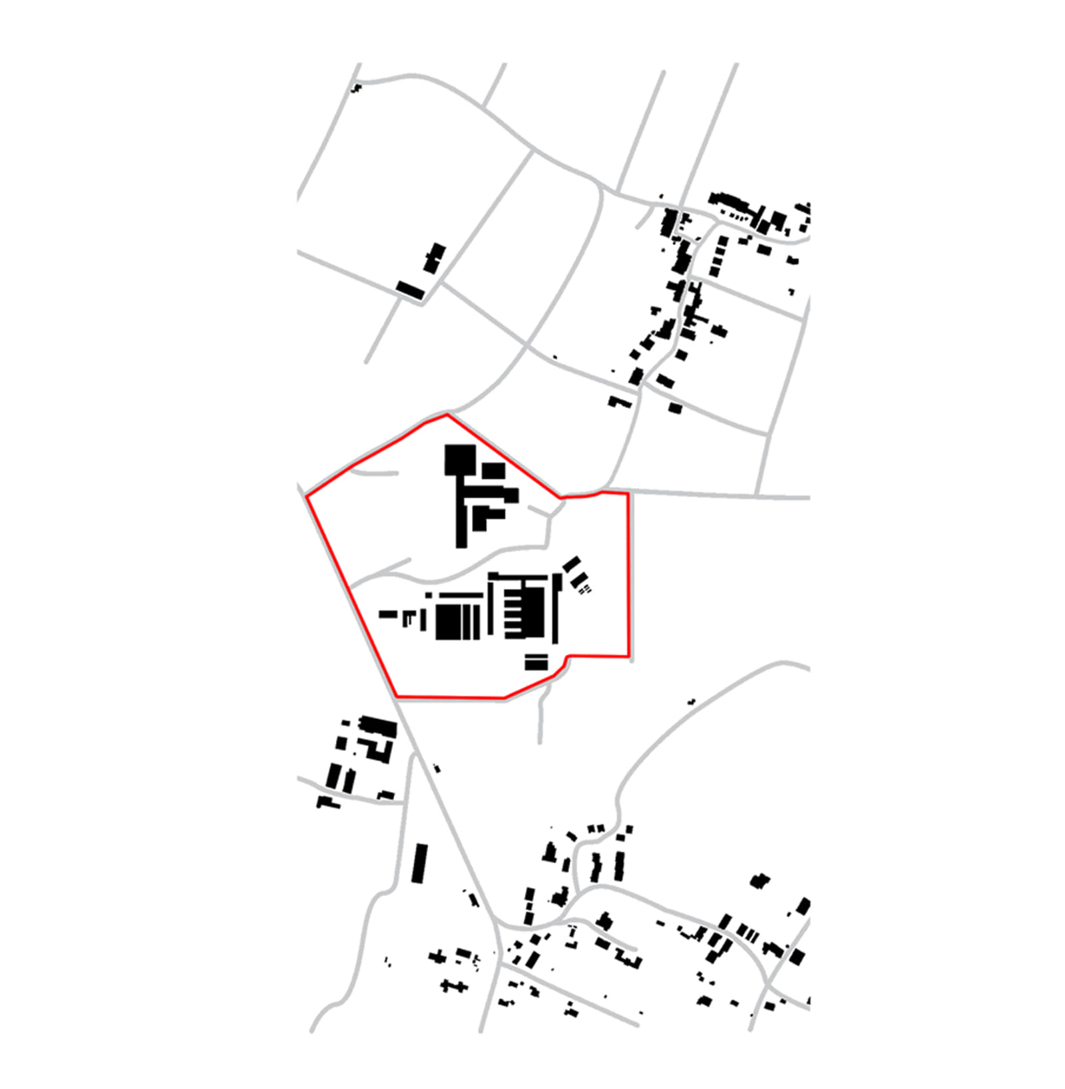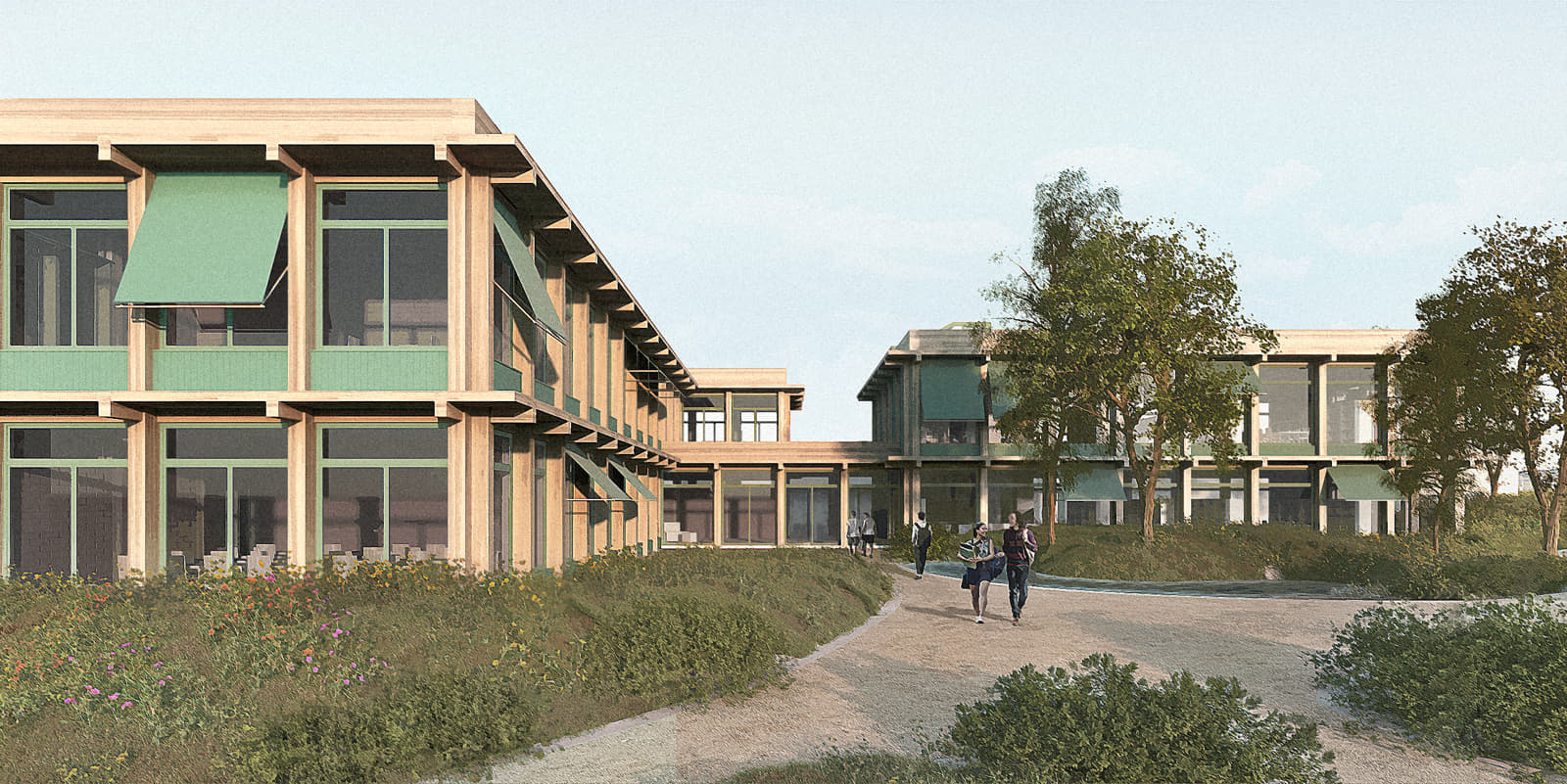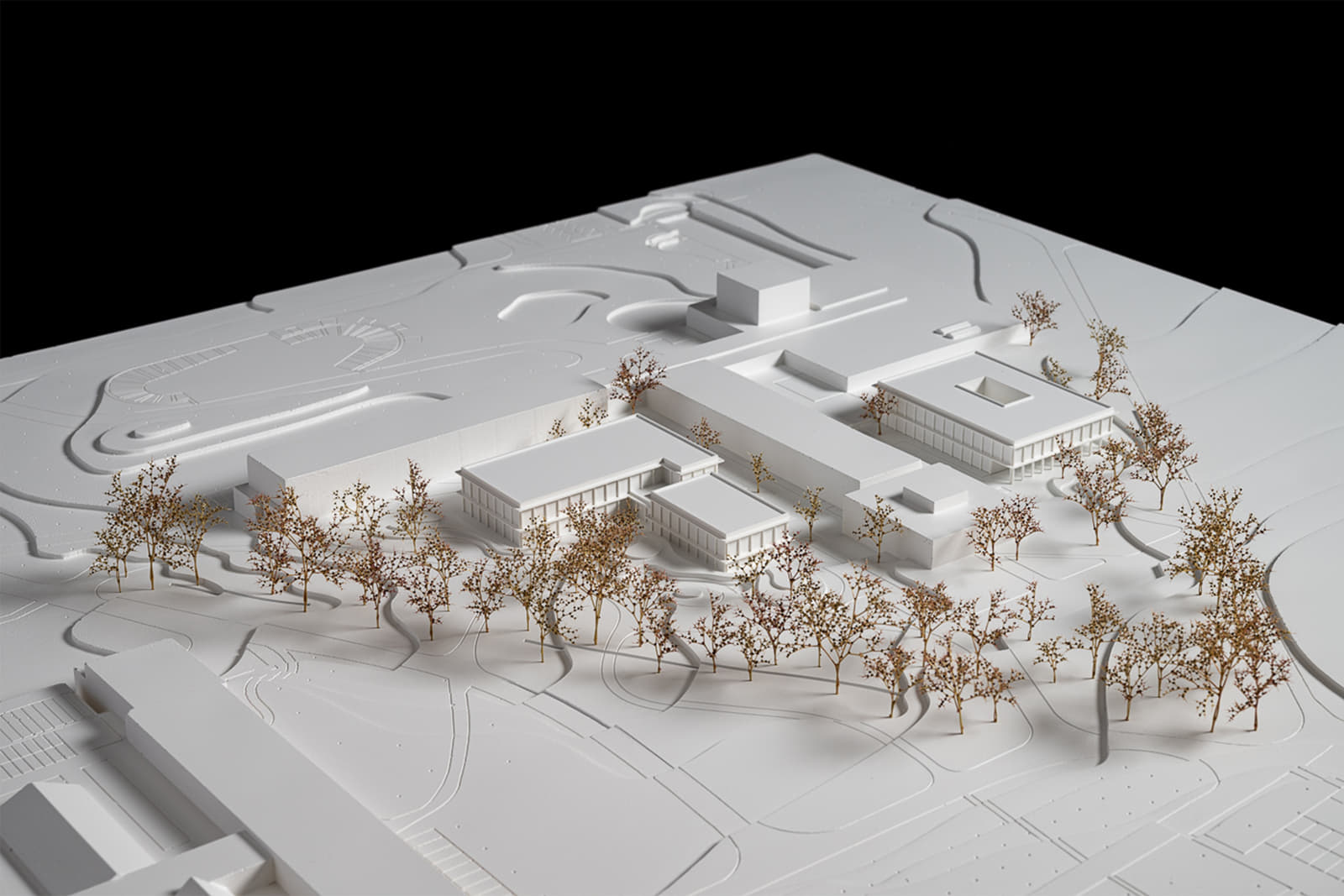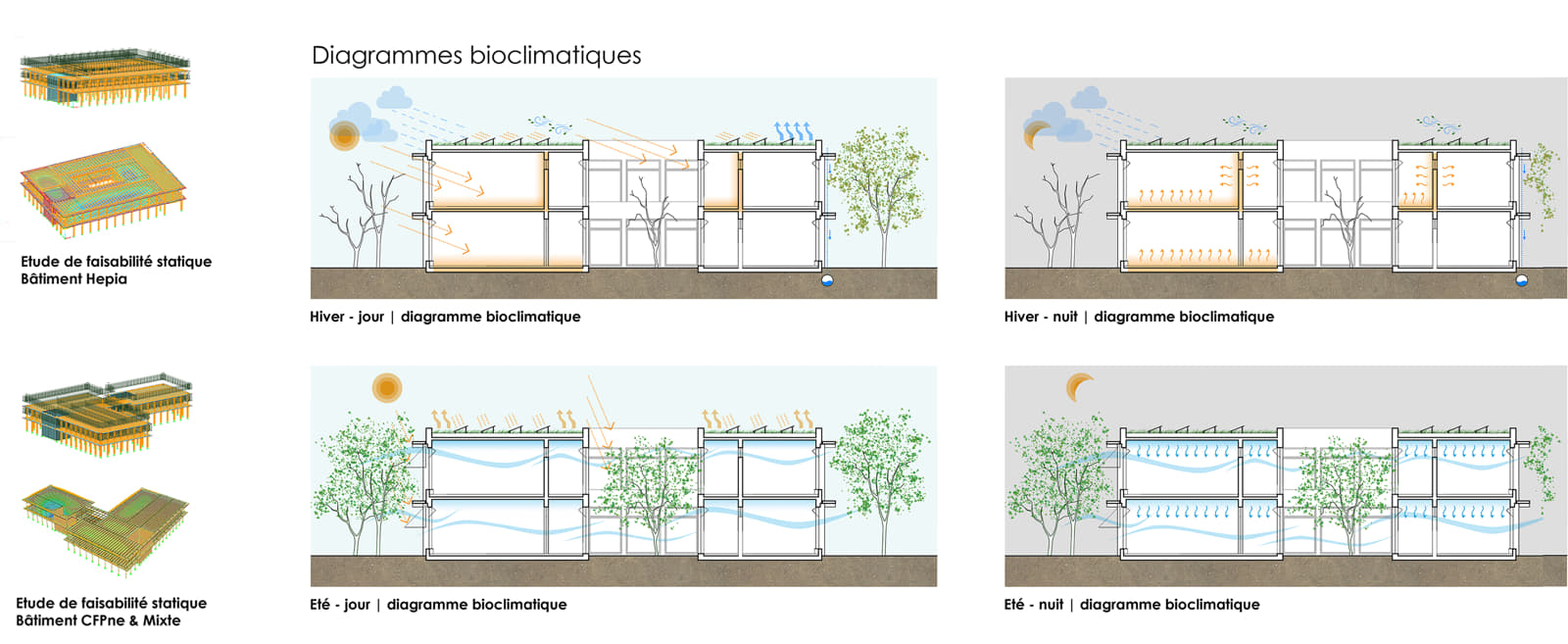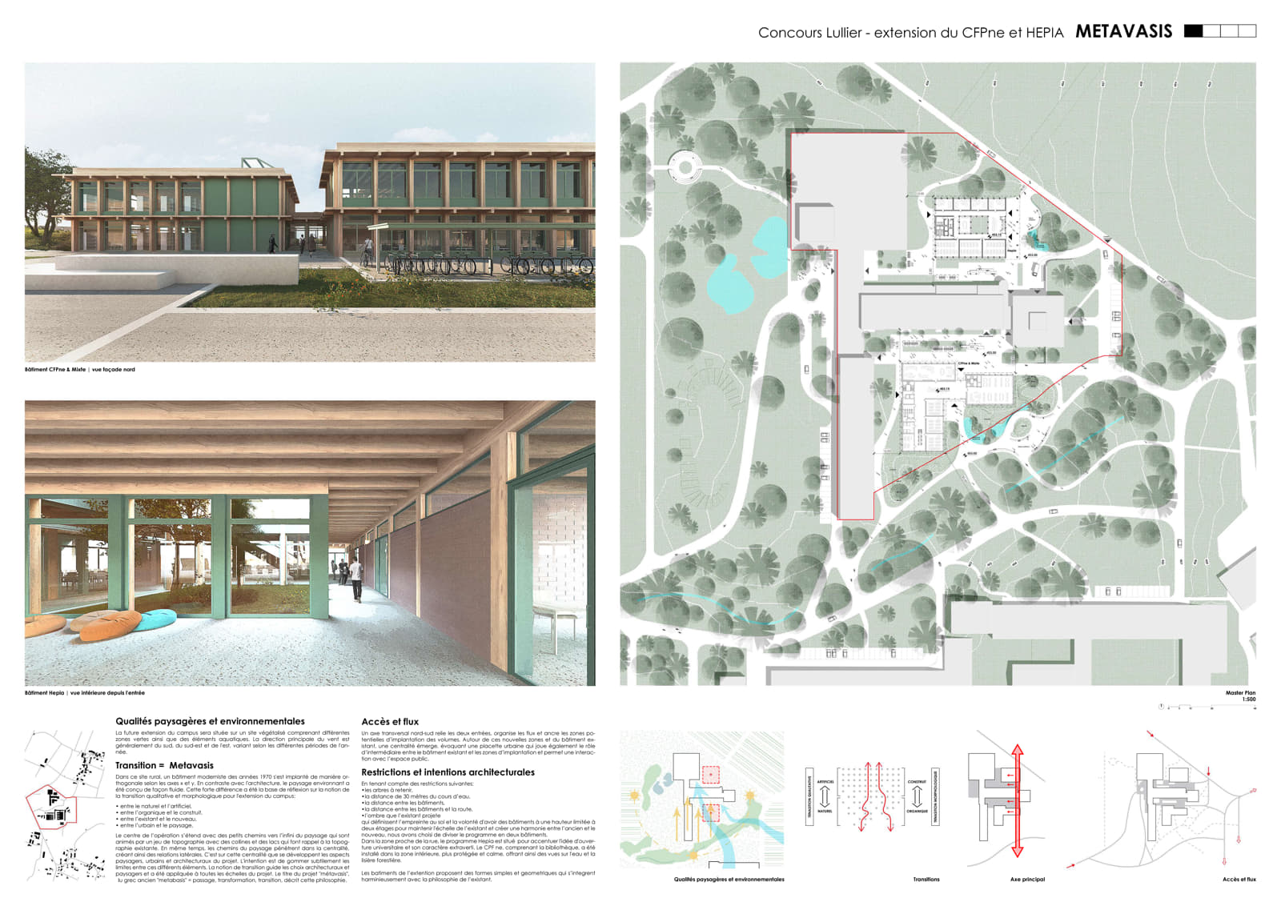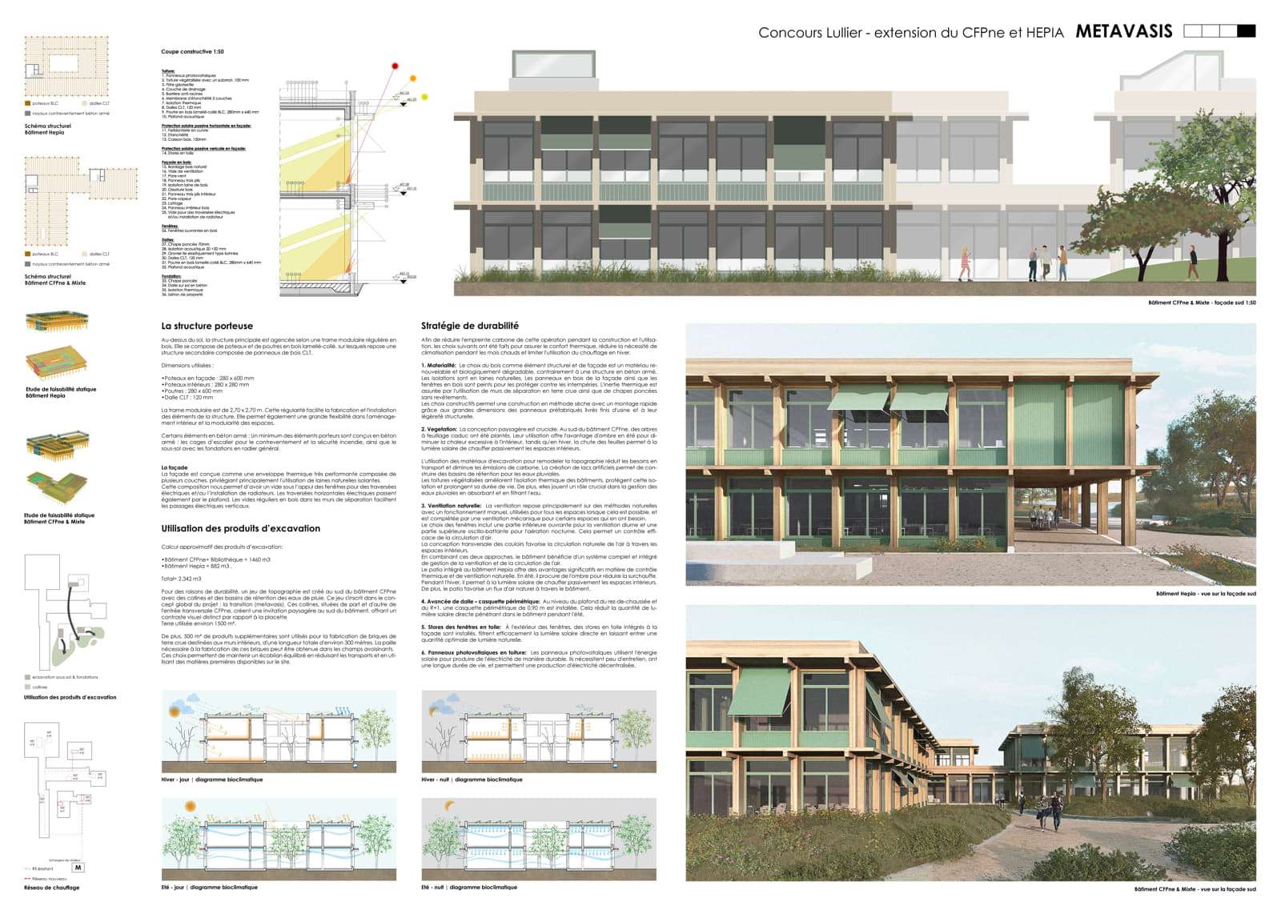Η πρόταση των Creative Architects για τον αρχιτεκτονικό διαγωνισμό στο Lullier της Ελβετίας, εστιάζει στον συνολικό σχεδιασμό κτισμάτων και περιβάλλοντος χώρου και τον περιβαλλοντικά βιώσιμο σχεδιασμό και κατασκευή.
Ο διαγωνισμός αφορά την επέκταση της υπάρχουσας σχολής κηποτεχνίας στο Lullier στην Ελβετία. Περιλαμβάνει διάφορους χώρους διδασκαλίας, μια βιβλιοθήκη και γραφεία διοίκησης για μαθητές δευτεροβάθμιας και τριτοβάθμιας εκπαίδευσης. Αυτοί οι χώροι θα πρέπει να είναι ευέλικτοι και η πρόταση να βασίζεται στις αρχές του βιώσιμου σχεδιασμού.
Τοπίο και Περιβαλλοντικά Χαρακτηριστικά
Η μελλοντική επέκταση του συγκροτήματος θα τοποθετηθεί σε έναν χώρο που περιλαμβάνει διάφορους τύπους πρασίνου και υδάτινα στοιχεία. Η κύρια κατεύθυνση του ανέμου είναι νότια, νοτιοανατολική και ανατολική, με διαφοροποιήσεις ανάλογα με τις εποχές του χρόνου.
Μετάβαση
Σε αυτόν τον αγροτικό χώρο, ένα μοντερνιστικό κτίριο της δεκαετίας του 1970 έχει τοποθετηθεί ορθοκανονικά κατά μήκος των αξόνων x και y.
Σε αντίθεση με την αρχιτεκτονική, το γύρω τοπίο έχει σχεδιαστεί με ρευστό και οργανικό τρόπο.
Αυτή η έντονη αντίθεση αποτέλεσε τη βάση για να εξεταστεί η ποιοτική και μορφολογική μετάβαση για την επέκταση του συγκροτήματος:
• Μεταξύ του φυσικού και του τεχνητού,
• Μεταξύ του οργανικού και του δομημένου,
• Μεταξύ του υπάρχοντος και του νέου,
• Μεταξύ του αστικού και του τοπίου.
Από το κέντρο της επέκτασης αναπτύσσονται μικρά μονοπάτια που εκτείνονται στο άπειρο του τοπίου και περιβάλλονται από λόφους και λίμνες. Ταυτόχρονα, τα μονοπάτια του τοπίου διεισδύουν στην κεντρικότητα της επέκτασης. Σ’ αυτό το κέντρο αναπτύσσονται οι τοπιακές, αστικές και αρχιτεκτονικές πτυχές του έργου. Στόχος είναι η ελαφρά εξάλειψη των ορίων ανάμεσα σε αυτά τα στοιχεία. Η έννοια της μετάβασης καθοδηγεί τις αρχιτεκτονικές και τοπιακές επιλογές και εφαρμόζεται σε όλες τις κλίμακες του έργου. Ο τίτλος του έργου “Metavasis” (μετάβασις = πέρασμα, μεταμόρφωση, μετάβαση) περιγράφει αυτή τη φιλοσοφία.
Πρόσβαση και Ροές
Ένας εγκάρσιος άξονας Βορρά-Νότου συνδέει τις εισόδους, οργανώνει τις ροές και καθορίζει τις δύο πιθανές περιοχές τοποθέτησης του κτιρίου. Γύρω από αυτές τις νέες περιοχές και το υπάρχον κτίριο, αναδύεται μια κεντρικότητα, που προσεγγίζει την έννοια της αστικής πλατείας και λειτουργεί επίσης ως ενδιάμεσος χώρος μεταξύ του υπάρχοντος κτιρίου και των νέων περιοχών τοποθέτησης, επιτρέποντας αλληλεπίδραση με τον δημόσιο χώρο.
Περιορισμοί – Αρχιτεκτονικές Προθέσεις
Λαμβάνοντας υπόψη τους παρακάτω περιορισμούς, καθορίστηκε η μέγιστη κάλυψη της πιθανής τοποθέτησης της επέμβασης:
• Τα δέντρα που πρέπει να διατηρηθούν,
• Η απόσταση των 30 μέτρων από το ρέμα,
• Η απόσταση μεταξύ των κτιρίων,
• Η απόσταση μεταξύ των κτιρίων και του δρόμου,
• Η σκιά που δημιουργεί το υπάρχον κτίριο.
Η πρόθεσή μας ήταν να περιορίσουμε τις νέες κατασκευές σε δύο ορόφους, ώστε να διατηρηθεί η κλίμακα του υπάρχοντος περιβάλλοντος και να δημιουργηθεί αρμονία μεταξύ του παλιού και του νέου.
Για το λόγο αυτό, επιλέξαμε να διαιρέσουμε το πρόγραμμα σε δύο κτίρια. Το κτίριο για το πρόγραμμα Hepia (τριτοβάθμια εκπαίδευση) τοποθετείται κοντά στο δρόμο, για να τονίσει την ιδέα της πανεπιστημιακής διαφάνειας και του εξωστρεφούς χαρακτήρα του. Το CPFne (δευτεροβάθμια εκπαίδευση), το οποίο περιλαμβάνει τη βιβλιοθήκη, τοποθετείται στην εσωτερική, πιο προστατευμένη και ήσυχη περιοχή, προσφέροντας θέα στο νερό και στο δάσος. Τα κτίρια της επέκτασης διαθέτουν απλές γεωμετρικές μορφές που συνδυάζονται αρμονικά με την υπάρχουσα φιλοσοφία.
Στρατηγική Βιωσιμότητας
Για να μειωθεί το αποτύπωμα άνθρακα κατά την κατασκευή και τη χρήση, έγιναν οι εξής επιλογές για να εξασφαλιστεί η θερμική άνεση, να ελαχιστοποιηθεί η ανάγκη για κλιματισμό κατά τους ζεστούς μήνες και να μειωθεί η ανάγκη για θέρμανση το χειμώνα.
Υλικά
Επιλέξαμε το ξύλο για το φέροντα οργανισμό και τις όψεις, καθώς είναι ένα ανανεώσιμο και βιοδιασπώμενο υλικό, σε αντίθεση με το οπλισμένο σκυρόδεμα.
Η μόνωση γίνεται από φυσικό μαλλί προβάτου. Οι ξύλινες επενδύσεις και τα ξύλινα παράθυρα είναι βαμμένα για προστασία από τις καιρικές συνθήκες. Η θερμική αδράνεια εξασφαλίζεται με τη χρήση τοίχων διαχωρισμού από ωμόπλινθους χωρίς επίχρισμα. Αυτές οι κατασκευαστικές επιλογές επιτρέπουν τη χρήση μεθόδων ξηρής κατασκευής, με γρήγορη συναρμολόγηση λόγω των μεγάλων διαστάσεων των προκάτ πάνελ που παραδίδονται πλήρως ολοκληρωμένα από το εργοστάσιο παραγωγής.
Βλάστηση
Ο σχεδιασμός τοπίου είναι κρίσιμος. Έχουν φυτευτεί φυλλοβόλα δέντρα νότια του κτιρίου CPFne. Αυτά τα δέντρα παρέχουν σκιά το καλοκαίρι, μειώνοντας την υπερθέρμανση στο εσωτερικό, ενώ το χειμώνα, τα φύλλα που πέφτουν επιτρέπουν στο ηλιακό φως να θερμάνει παθητικά τους εσωτερικούς χώρους. Η χρήση των υλικών εκσκαφής για την αναδιαμόρφωση του τοπίου μειώνει τις ανάγκες μεταφοράς και ελαττώνει τις εκπομπές άνθρακα. Η δημιουργία τεχνητών λιμνών συμβάλλει στην αποθήκευση των όμβριων υδάτων. Οι φυτεμένες στέγες βελτιώνουν τη θερμομόνωση του κτιρίου, προστατεύουν τη μόνωση και επιμηκύνουν τη διάρκεια ζωής της. Παράλληλα, διαδραματίζουν καθοριστικό ρόλο στη διαχείριση των όμβριων υδάτων, απορροφώντας και φιλτράροντας το νερό.
Φυσικός Αερισμός
Ο αερισμός βασίζεται κυρίως σε φυσικές μεθόδους, με χειροκίνητη λειτουργία όπου είναι δυνατόν, και συμπληρώνεται με μηχανικό αερισμό για χώρους που το απαιτούν. Τα παράθυρα είναι σχεδιασμένα με ανοιγόμενα στο κάτω μέρος για αερισμό κατά τη διάρκεια της ημέρας, ενώ διαθέτουν άνω τμήμα που ανοίγει με ανάκληση για αερισμό τη νύχτα, επιτρέποντας αποδοτικό έλεγχο της κυκλοφορίας του αέρα. Ο εγκάρσιος σχεδιασμός των διαδρόμων ενθαρρύνει τη φυσική ροή αέρα σε όλο το εσωτερικό.
Συνδυάζοντας αυτές τις δύο προσεγγίσεις, το κτίριο επωφελείται από ένα πλήρες και ενσωματωμένο σύστημα διαχείρισης κυκλοφορίας και αερισμού.
Το αίθριο που ενσωματώνεται στο κτίριο Hepia προσφέρει σημαντικά πλεονεκτήματα όσον αφορά τον θερμικό έλεγχο και τον φυσικό αερισμό
Στοιχεία έργου
Τίτλος Metavasis
Τυπολογία Πρόταση για τον Αρχιτεκτονικό Διαγωνισμό για τον σχεδιασμό σχολής κηποτεχνίας στο Lullier της Ελβετίας
Τοποθεσία Lullier, Ελβετία
Αρχιτεκτονική Μελέτη Creative Architects, Eleni Loukidou
Στατική Μελέτη Athanasios Kontizas
Κείμενο από τους δημιουργούς
Creative Architects’ proposal for the architectural competition regarding the design of a horticultural school in Lullier, Switzerland, focuses on the overall design of buildings and surroundings and environmentally sustainable design and construction.
The competition concerns the extension of the existing horticulture school in Lullier, Switzerland. It includes various teaching spaces, a library, and administrative offices for higher and secondary education students. These spaces should be flexible, and the proposal should be based on the principles of sustainable design.
Landscape and Environmental Features
The future extension of the complex will be located in an area that includes various types of greenery and water elements. The main wind direction is south, southeast, and east, varying according to the seasons of the year.
Transition = Metavasis
In this rural area, a modernist building from the 1970s has been placed orthogonally along the x and y axes.
In contrast to the architecture, the surrounding landscape has been designed in a fluid and organic manner.
This stark contrast formed the basis for exploring the qualitative and morphological transition for the extension of the complex:
• Between the natural and the artificial,
• Between the organic and the built,
• Between the existing and the new,
• Between the urban and the landscape.
From the center of the extension, small pathways extend into the infinity of the landscape, surrounded by hills and lakes. At the same time, the landscape paths penetrate the centrality of the extension. In this center, the landscape, urban, and architectural aspects of the project unfold. The aim is the subtle elimination of boundaries between these elements. The concept of transition guides the architectural and landscape choices and is applied at all scales of the project. The title of the project “metavasis” (Greek for transition, transformation, passage) describes this philosophy.
Access and Flows
A cross-axis from North to South connects the entrances, organizes the flows, and defines the two possible areas for placing the building. Around these new areas and the existing building, a centrality arises, approaching the concept of an urban square, which also serves as an intermediary space between the existing building and the new placement areas, allowing interaction with the public space.
Constraints – Architectural Intentions
Considering the following constraints, the maximum coverage for the possible placement of the intervention was determined:
• Trees that must be preserved,
• A 30-meter distance from the stream,
• The distance between buildings,
• The distance between buildings and the road,
• The shadow cast by the existing building.
Our intention was to limit the new constructions to two floors to maintain the scale of the existing environment and create harmony between the old and the new.
Therefore, we chose to divide the program into two buildings. The Hepia (higher education) program is placed close to the road to emphasize the idea of academic transparency and its outward character. The CPFne (secondary education), which includes the library, is placed in the interior, more protected, and quieter area, offering views of the water and the forest. The buildings of the extension have simple geometric forms that harmoniously combine with the existing philosophy.
Sustainability Strategy
To reduce the carbon footprint during construction and use, the following choices were made to ensure thermal comfort, minimize the need for air conditioning during hot months, and reduce the need for heating in winter.
Materials
Wood was chosen for the load-bearing structure and facades, as it is a renewable and biodegradable material, unlike reinforced concrete.
Insulation is made from natural sheep wool. The wooden cladding and windows are painted for weather protection. Thermal inertia is ensured by using raw brick partition walls without plastering. These construction choices allow the use of dry construction methods, with fast assembly due to the large dimensions of the prefabricated panels delivered fully assembled from the factory.
Vegetation
Landscape design is critical. Deciduous trees have been planted south of the CPFne building. These trees provide shade in the summer, reducing overheating inside, while in the winter, the fallen leaves allow solar light to passively heat the interior spaces. The use of excavation materials to reshape the landscape reduces transportation needs and minimizes carbon emissions. The creation of artificial ponds contributes to the storage of rainwater. The green roofs improve the thermal insulation of the building, protect the insulation, and extend its lifespan. At the same time, they play a decisive role in rainwater management by absorbing and filtering the water.
Natural Ventilation
Ventilation is mainly based on natural methods, with manual operation where possible, and supplemented with mechanical ventilation for areas that require it. The windows are designed to open at the bottom for daytime ventilation, with an upper part that opens with a retractable mechanism for nighttime ventilation, allowing efficient control of air circulation. The crosswise design of the corridors encourages natural airflow throughout the interior.
Combining these two approaches, the building benefits from a complete and integrated air circulation and ventilation management system.
The atrium incorporated in the Hepia building offers significant advantages in terms of thermal control and natural ventilation. In summer, it provides shade to reduce overheating, while in winter, it allows solar light to passively heat the interior spaces. Furthermore, the atrium promotes natural air circulation throughout the building.
External Overhang
At the roof level of the ground floor and first floor, a 0.90-meter overhang has been placed to reduce the amount of direct sunlight entering the building during the summer months.
Fabric Window Shades
Outside the windows, fabric shades are integrated that effectively filter direct sunlight while allowing the optimal amount of natural light to enter.
Photovoltaic Panels on the Roof
The photovoltaic panels harness solar energy to generate electricity in a sustainable manner. They require minimal maintenance, have a long lifespan, and allow decentralized electricity production.
Facts & Credits
Title Metavasis
Typology Competition Entry in the Architecture Competition for the design of an extension for the existing horticulture school in Lullier, Switzerland
Location Lullier, Switzerland
Architectural Study Creative Architects, Eleni Loukidou
Structural Study Athanasios Kontizas
Text by the authors
READ ALSO: B' Βραβείο στον Αρχιτεκτονικό Διαγωνισμό Προσχεδίων για την ανάδειξη ταυτότητας του Νέου Ψυχικού | Γιαγκούλα Βασιλική, Μόσχου Θεοδώρα, Ντρίβα Λήδα, Πάτρα Δήμητρα-Ελένη, Πουλίος Δημήτρης, Σκαγιάννη Μαρία, Χριστοδουλόπουλος Νικόλας
