The proposal is articulated by two drastic manipulations of the given historic buildings, complemented by the intentional restraint of the rest of the project, employing empty space as a means of expanding the experience of the monuments and the interventions within them. Public space functions as the backbone of the project, permeating the complex in the form of an exterior and an interior square that organize the individual functions.
-text by the author
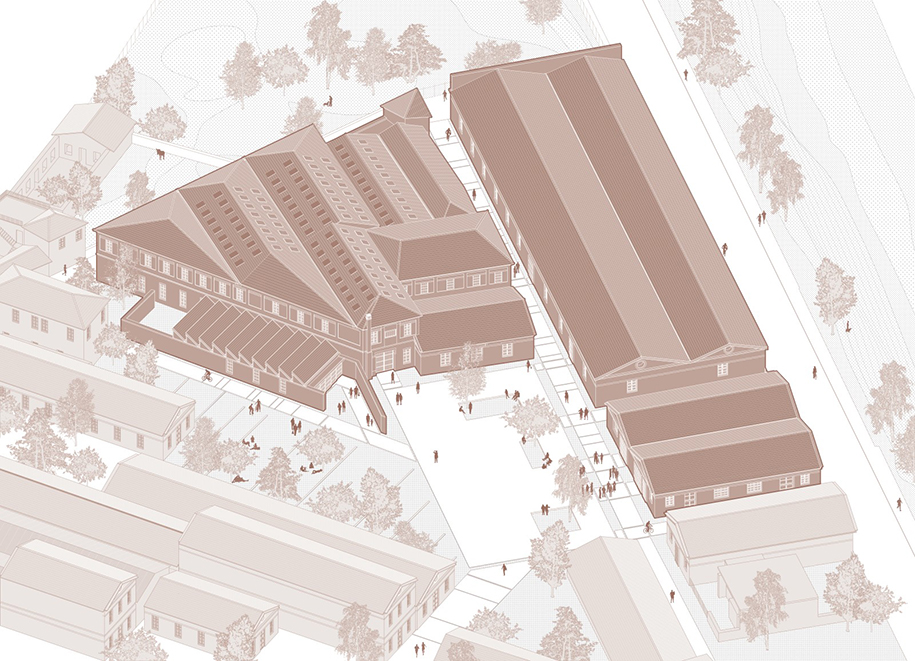
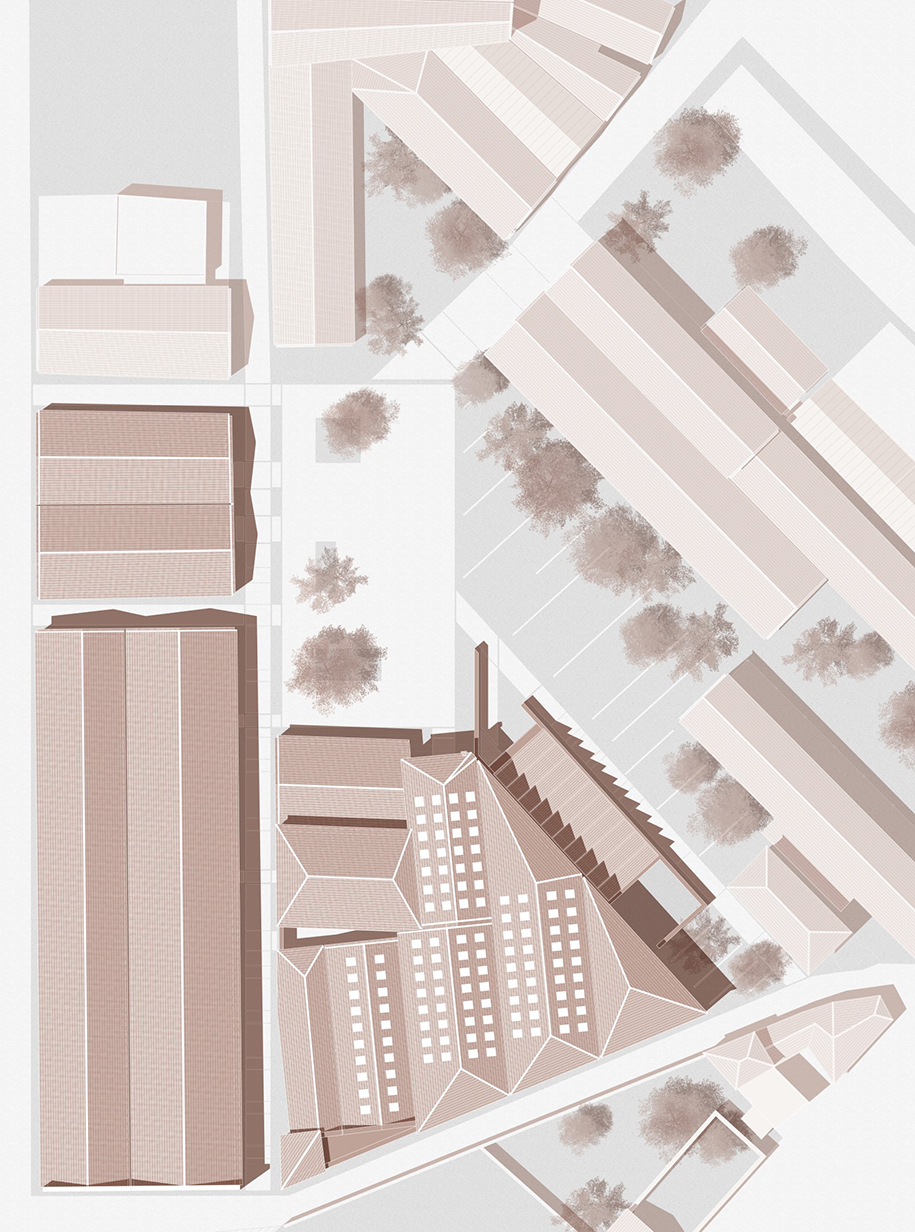
The set of buildings (3, 4, 5, 16) under study is located on the entrance of the central axis that traverses the wider complex of Tampakika. Translating as “Tanneries”, the Tampakika complex of buildings used to be the industrial district for the processing of leather that flourished from the end of the 19th until the end of the 20th century on the island of Samos and are now registered as monuments of industrial heritage. The University of the Aegean will gather its currently dispersed departments in a new educational campus in the grounds of the refurbished industrial buildings, with the first phase of this transition being the relocation of the Administration offices, offices for the teaching staff, a multi-purpose hall with amphitheatre and teaching rooms.
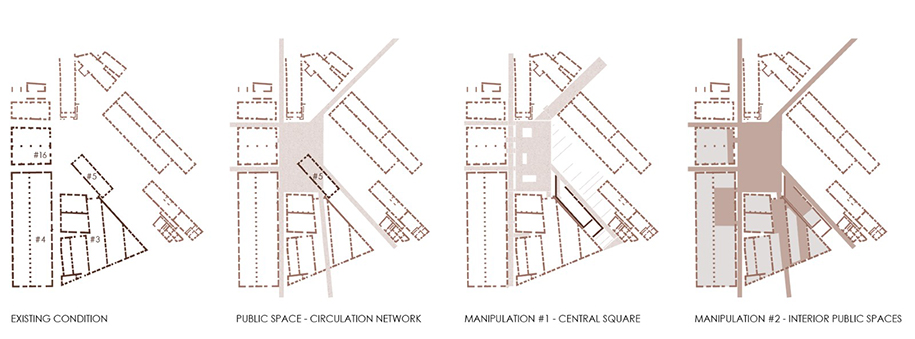
MANIPULATION #1 – EXTERIOR PUBLIC SQUARE
The focus of the proposal is bifold: on the one hand, the reinforcement of the public character of the Tampakika complex. On the other hand, the protection, preservation and highlighting of the historic buildings and their cultural significance for Samos.
In this context, the intervention takes advantage of the privileged location and the arrangement of the buildings under study in order to make space for a large central public square for the entire district of the tanneries. To achieve that, the building #5 – which is not registered as a monument – “slides” along its longitudinal axis to decongest the space in front of building #3 and is redesigned to frame the square and house the cafeteria.
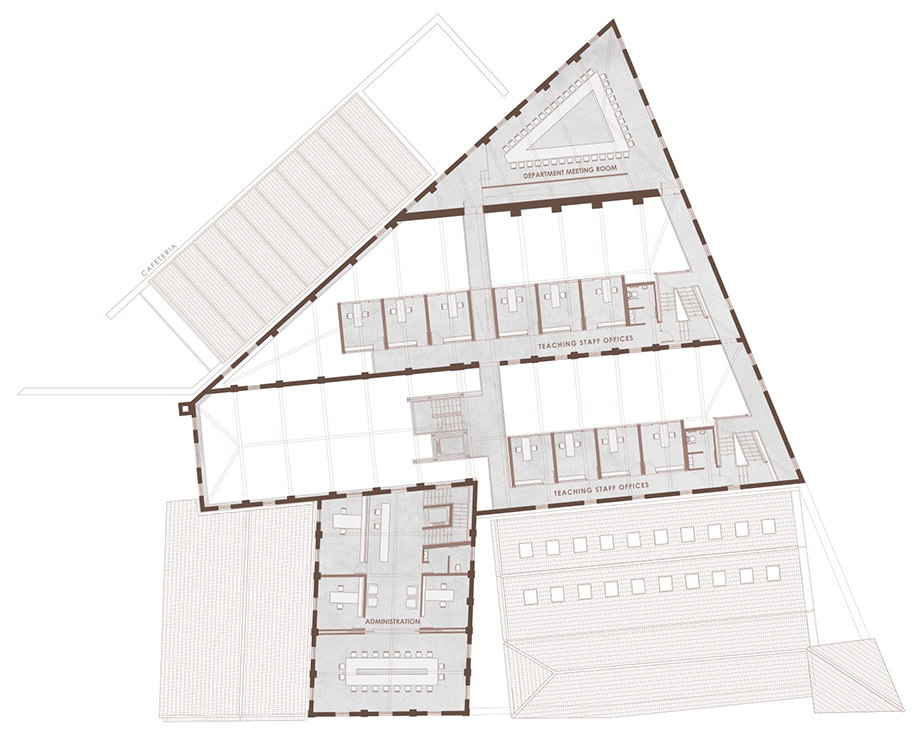
The new square provides the necessary open public space that will host the social life of the future University campus. Simultaneously, it will offer a much needed wide field of unobstructed view of the preserved buildings both individually and as a whole.
The function of the square is reinforced by the creation of submerged seating areas around large trees that offer shade during hot months. Wide green areas with low vegetation and trees frame the central space and function as an extension of the café, with open air seating under the foliage.
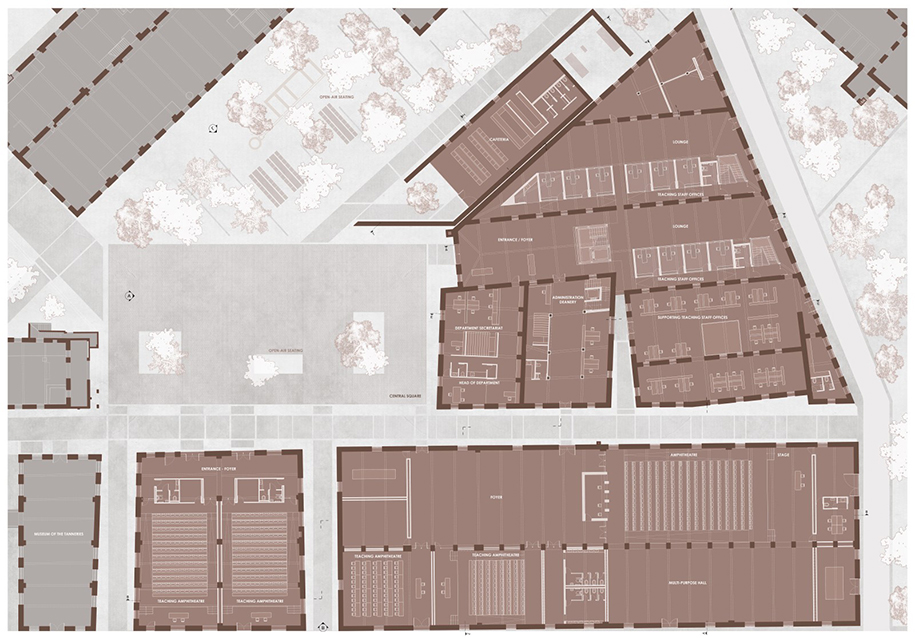
The north façade of the main double storey section of building #3 is freed from obtrusions thus revealing its imposing presence in front of the new square. The building functions as the central entrance and lobby for all the individual functional units while there are secondary entrances in the west and south sides.
MANIPULATION #2 – INTERIOR PUBLIC SQUARE
The exterior square extends deep inside the core of the complex, along the North-South axis, in order to provide an intermediate space, a meeting place for the users and visitors and distribute them to the subsequent sectors.
In order to reveal the full grandeur of the historic building, the first floor structure in the two elongated main aisles of building #3 is torn down allowing for the creation of the 8m high interior “square” that enables the experience of the envelope’s dimensions.
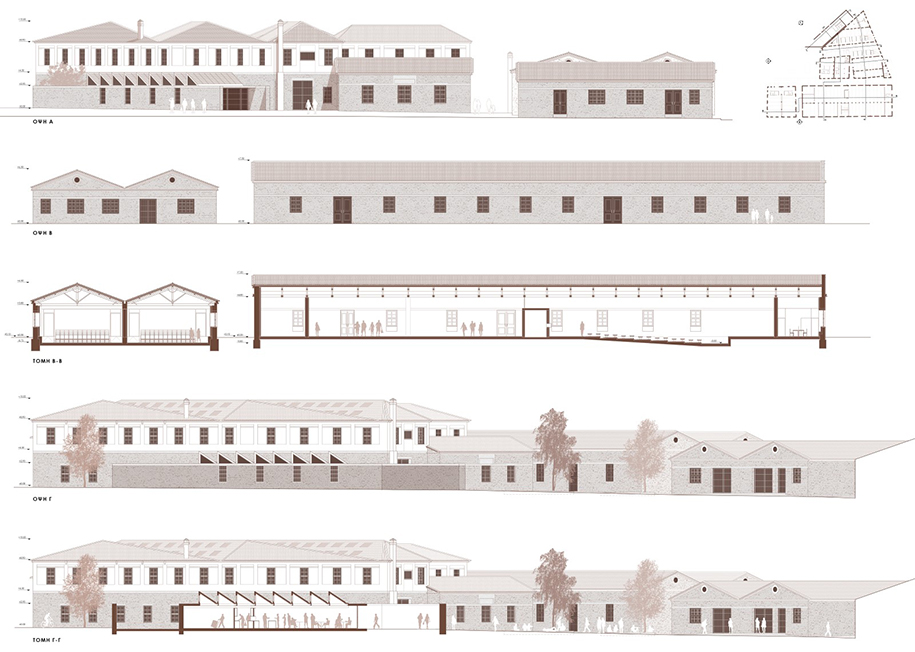
The proposal aims to enrich the experience of the preserved buildings’ spatial and material qualities in juxtaposition with the new structures across all viewing scales. Most importantly, it aims to convey the atmosphere of these derelict structures that bears all the above qualities in the experience of the space and its history.
Therefore, the compartmentalization of large spaces into small offices that would result in several lighting and circulation issues and most importantly in the downgrading of the spatial experience is decidedly rejected. The interventions are designed as free standing inserted objects in dialogue with the envelope that accommodates them.
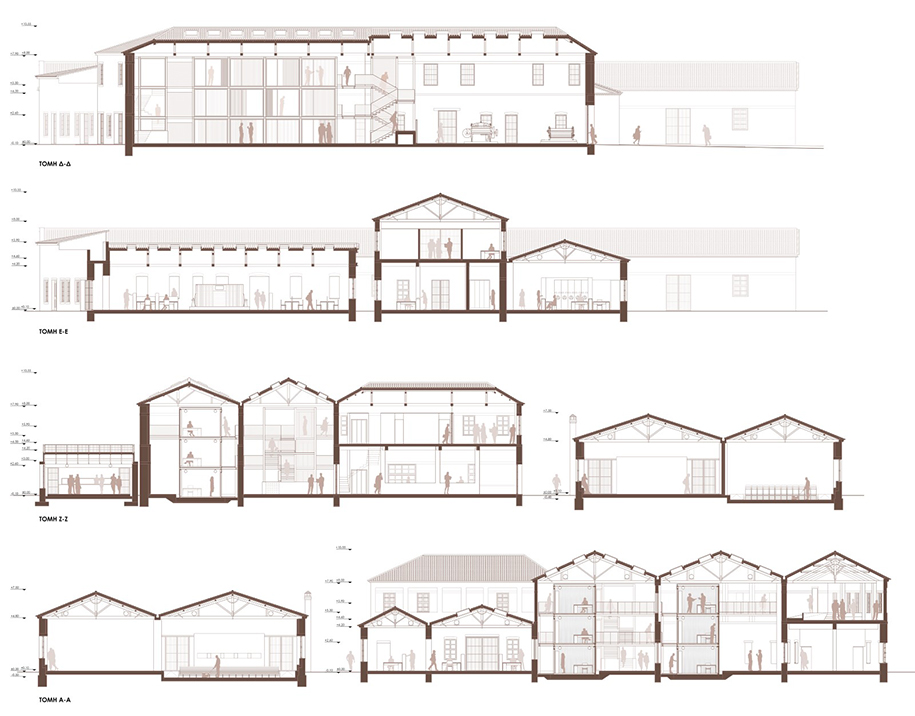
The void main aisles accommodate the new metal structures of the professors’ offices and their circulation which touches lightly upon the existing envelope while functioning as a structural support for the reinforcement of the envelope after the loss of the structural diaphragm. The wooden roof is lined with an array of skylights that produce a pulsating atmosphere through the movement and change of the quality of light in time.

Πυρήνα της αρχιτεκτονικής πρότασης αποτελεί η ενίσχυση του δημόσιου χαρακτήρα των Ταμπάκικων στο πλαίσιο της επανάχρησής τους ως ένα σύγχρονο εκπαιδευτικό συγκρότημα που θα αποτελεί σημαντικό αστικό πόλο για την πόλη του Καρλοβάσου και σημείο αναφοράς για το Πανεπιστήμιο Αιγαίου.
Το προς μελέτη σύνολο κτιρίων (3,4,5,16) τοποθετείται στην αρχή του κεντρικού άξονα που διασχίζει το ευρύτερο βιομηχανικό σύνολο των Ταμπάκικων. Ταυτόχρονα, αναγνωρίζεται στην υφιστάμενη κατάσταση μία δυνητική πλατεία που προκύπτει από τον υπολειπόμενο υπαίθριο χώρο μεταξύ των κτιρίων.
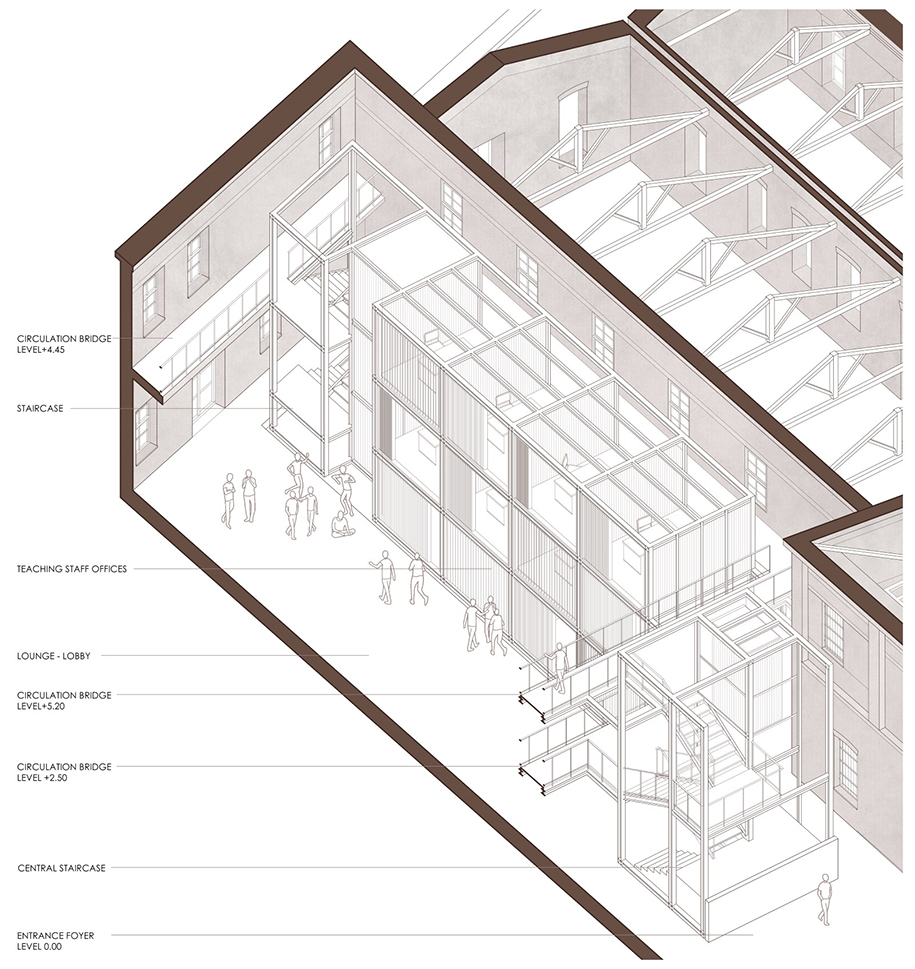
ΕΞΩΤΕΡΙΚΗ ΔΗΜΟΣΙΑ ΠΛΑΤΕΙΑ
Σε αυτό το πλαίσιο και με γνώμονα την ανάγκη ανάδειξης τόσο της σημασίας των κτιρίων τριτοβάθμιας εκπαίδευσης, όσο και την προστασία, διατήρηση και ανάδειξη των μνημείων βιομηχανικής κληρονομιάς, η αρχιτεκτονική επέμβαση αξιοποιεί την προνομιακή θέση και διάταξη των κτιρίων προς μελέτη και προτείνει τη δημιουργία μίας μεγάλης κεντρικής πλατείας για ολόκληρο το συγκρότημα των Ταμπάκικων.
Η νέα πλατεία θα διαμορφώσει τον αναγκαίο δημόσιο χώρο που απαιτεί η νέα χρήση, ο οποίος ευρισκόμενος στο κομβικότερο σημείο του δικτύου κυκλοφορίας του συγκροτήματος θα αποτελέσει τον πυρήνα της κοινωνικής ζωής του Πανεπιστημίου. Ταυτόχρονα, θα προσφέρει ένα ευρύ πεδίο απρόσκοπτης θέασης και ανάδειξης των διατηρητέων μνημείων τόσο μεμονωμένα όσο και ως σύνολο.
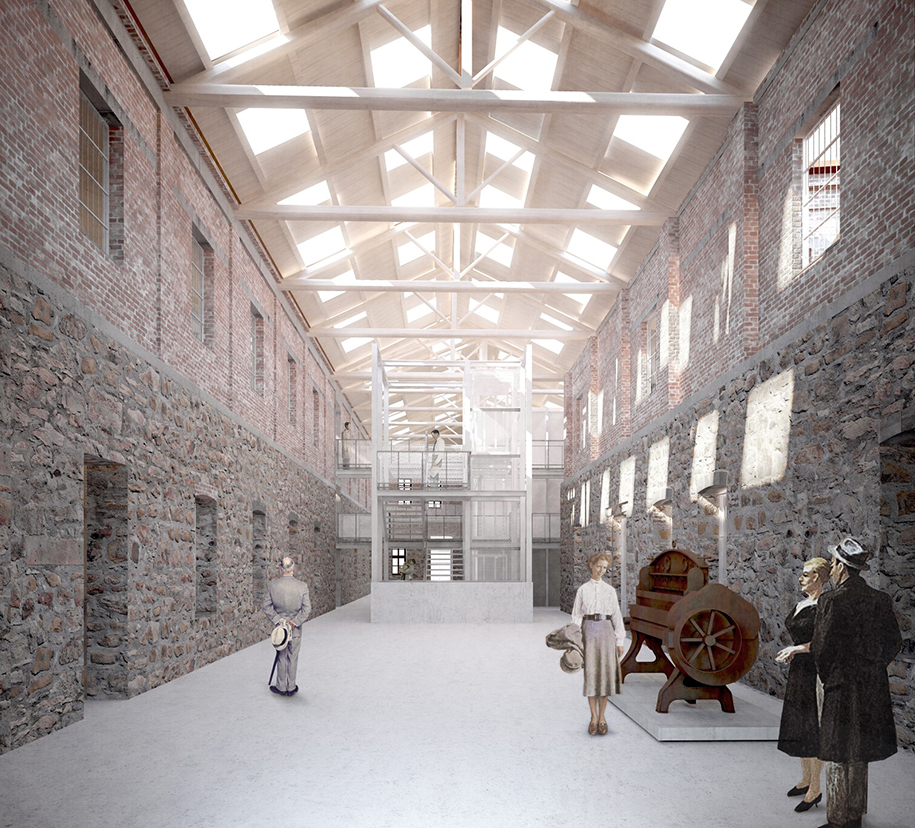
Από τα παραπάνω κρίνεται αναγκαία η «ολίσθηση» κατά μήκος του οριζόμενου άξονα του χαρακτηρισμένου μη διατηρητέου κτιρίου 5.2 το οποίο και παρεμβάλεται στο σχηματιζόμενο δίκτυο στάσης και κίνησης.
Για την ανάδειξη του ρόλου του κτιρίου 3 αλλά και του ίδιου του κελύφους του διατηρητέου μνημείου προτείνεται η ολική καθαίρεση της πλάκας και του ξύλινου δαπέδου του πρώτου ορόφου στα τμήματα 3.2, 3.3, 3.4, 3.5 με σκοπό τη δημιουργία ενός δημόσιου καθιστικού-πλατείας ύψους 8.00 μέτρων που ενεργοποιεί την εμπειρία του κελύφους σε όλες του τις διαστάσεις.
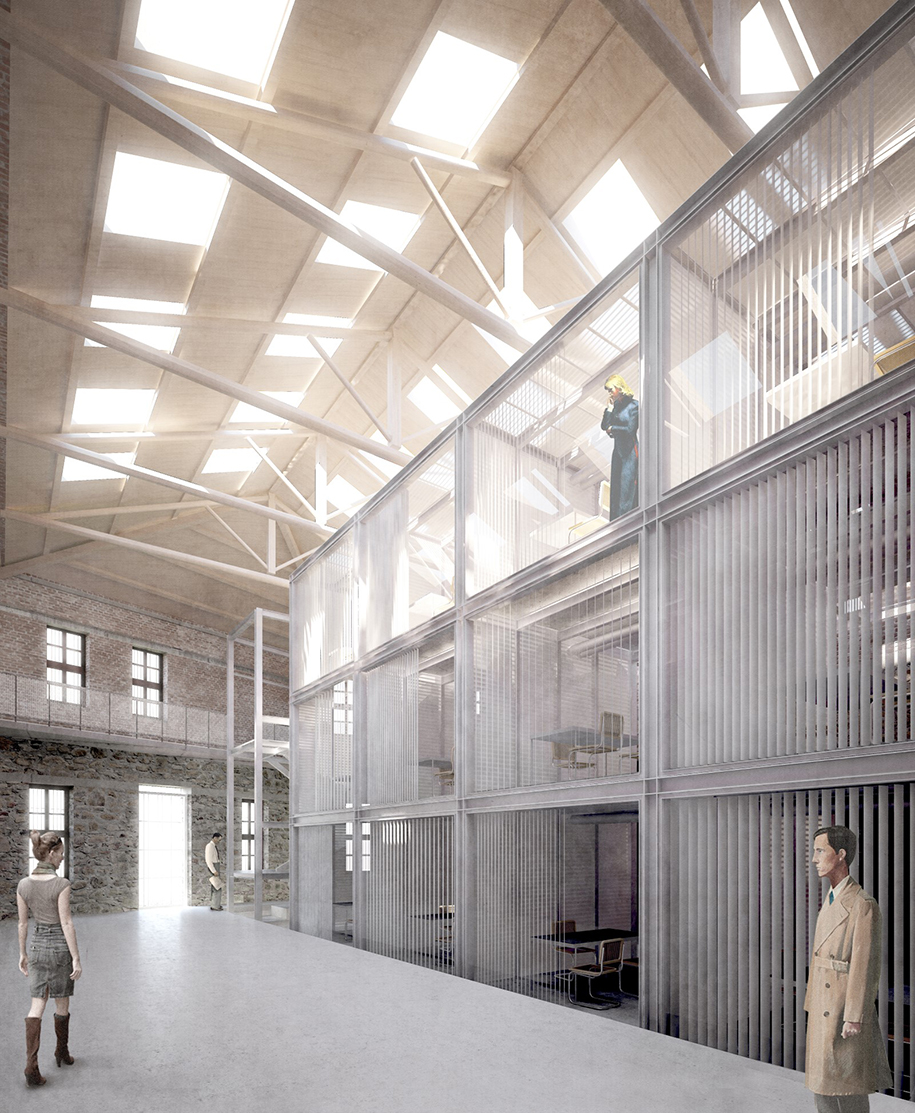
Με βασικό στόχο να αποφευχθεί η απλή διαμερισμάτωση των μεγάλων χώρων σε μικρά γραφεία που γεννά πολλαπλά προβλήματα στον φωτισμό, την κυκλοφορία και εν γένει καταλήγει στην καρατόμηση της εμπειρίας του χώρου και των μνημείων, οι νέες επεμβάσεις εντός των κτιρίων θα αποτελούν ευδιάκριτα ένθετα αντικείμενα σε διάλογο με το κέλυφος που τα φιλοξενεί.
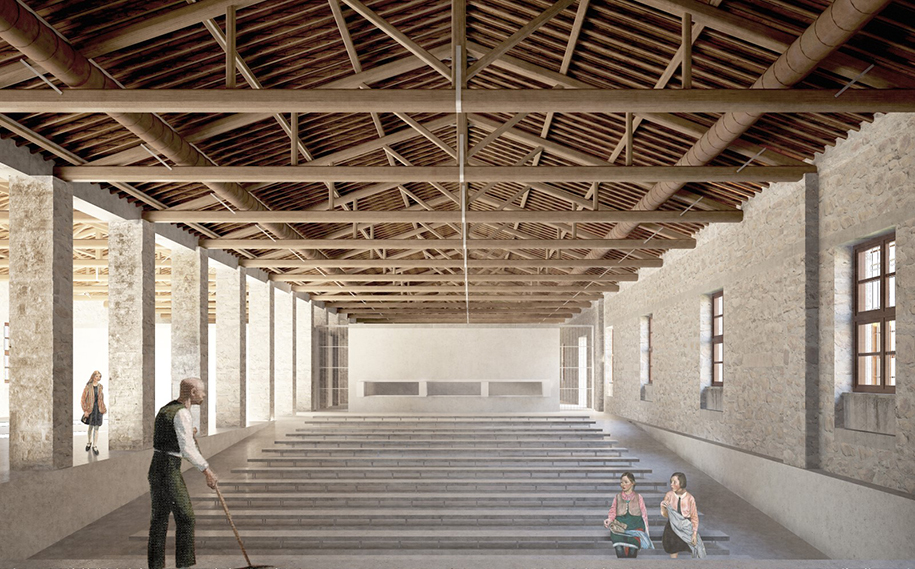
Τα ελεύθερα πλέον κεντρικά κλίτη του κτηρίου 3 θα υποδεχθούν τη νέα μεταλλική δομή που φιλοξενεί τα γραφεία των καθηγητών και το δίκτυο κυκλοφορίας αγγίζοντας σημειακά το υφιστάμενο κτίριο και επιτελώντας ταυτόχρονα στατικό ρόλο στην ενίσχυση και υποστήριξη του κελύφους μετά την απώλεια του στατικού διαφράγματος. Στη στέγη θα τοποθετηθούν συστοιχίες από φεγγίτες παράγοντας μία ατμόσφαιρα παλλόμενη από την κίνηση και τη διαφοροποίηση της ποιότητας του φωτός στο χρόνo.
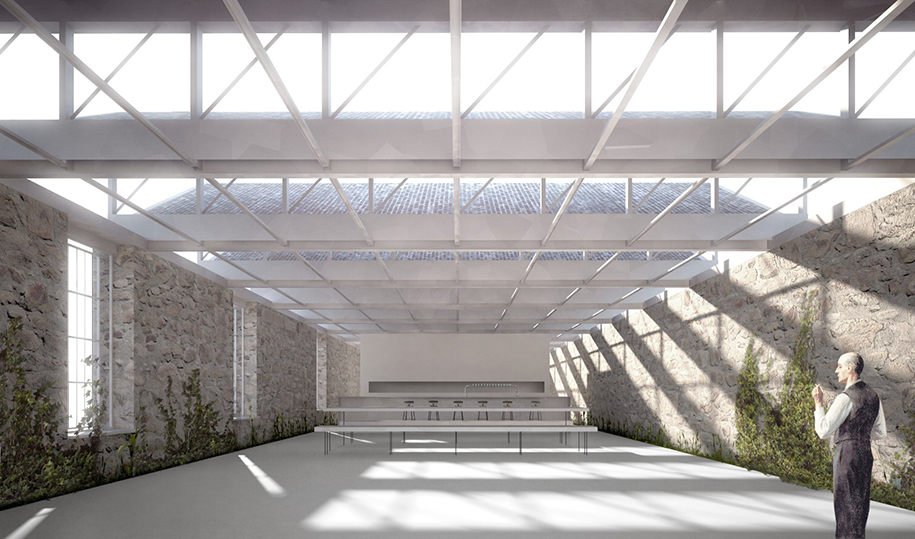
Facts & Credits
Project title Tampakika complex
Typology Architectural Competition/ University of the Aegean
Program Adaptive re-use, University campus
Area 5,200 sq.m.
Location Samos, Greece
Architect Leonidas Papalampropoulos, Georgia Syriopoulou
Structural engineer Alexandros Karageorgos
Mechanical engineer Maria Mageirou
READ ALSO: Archisearch Portfolio Reviews | FAQ