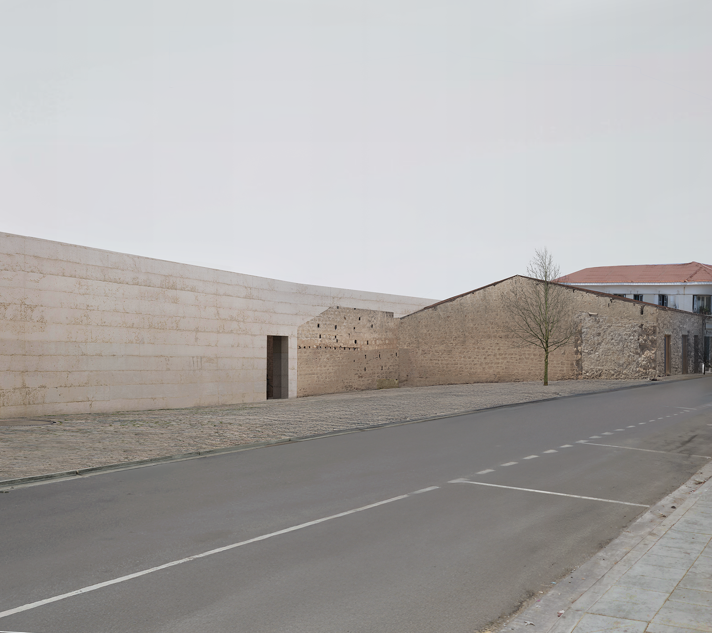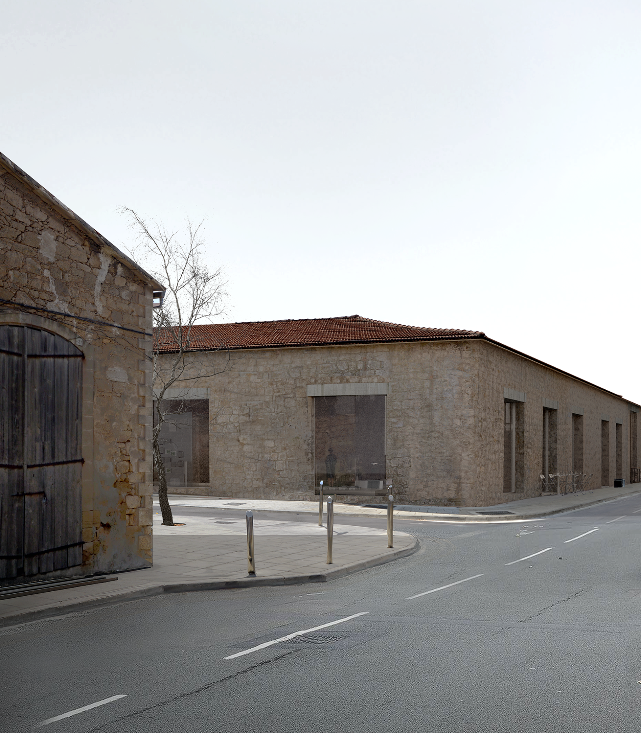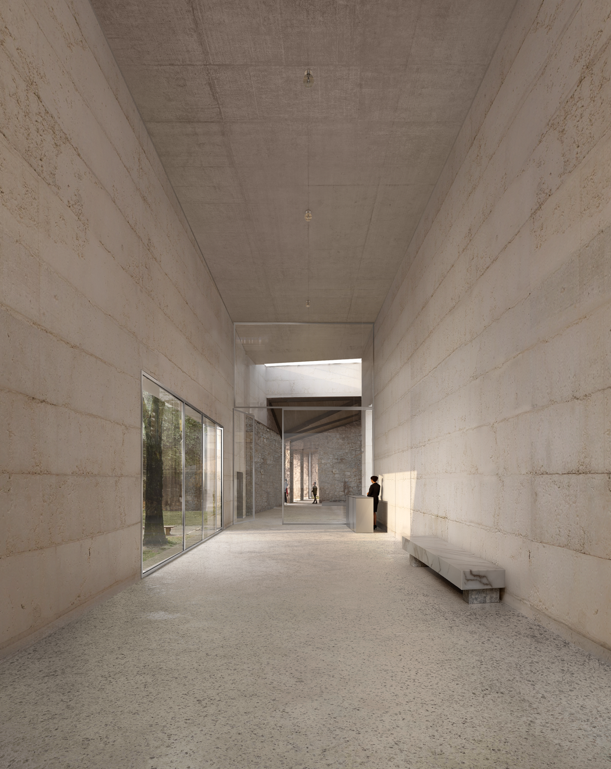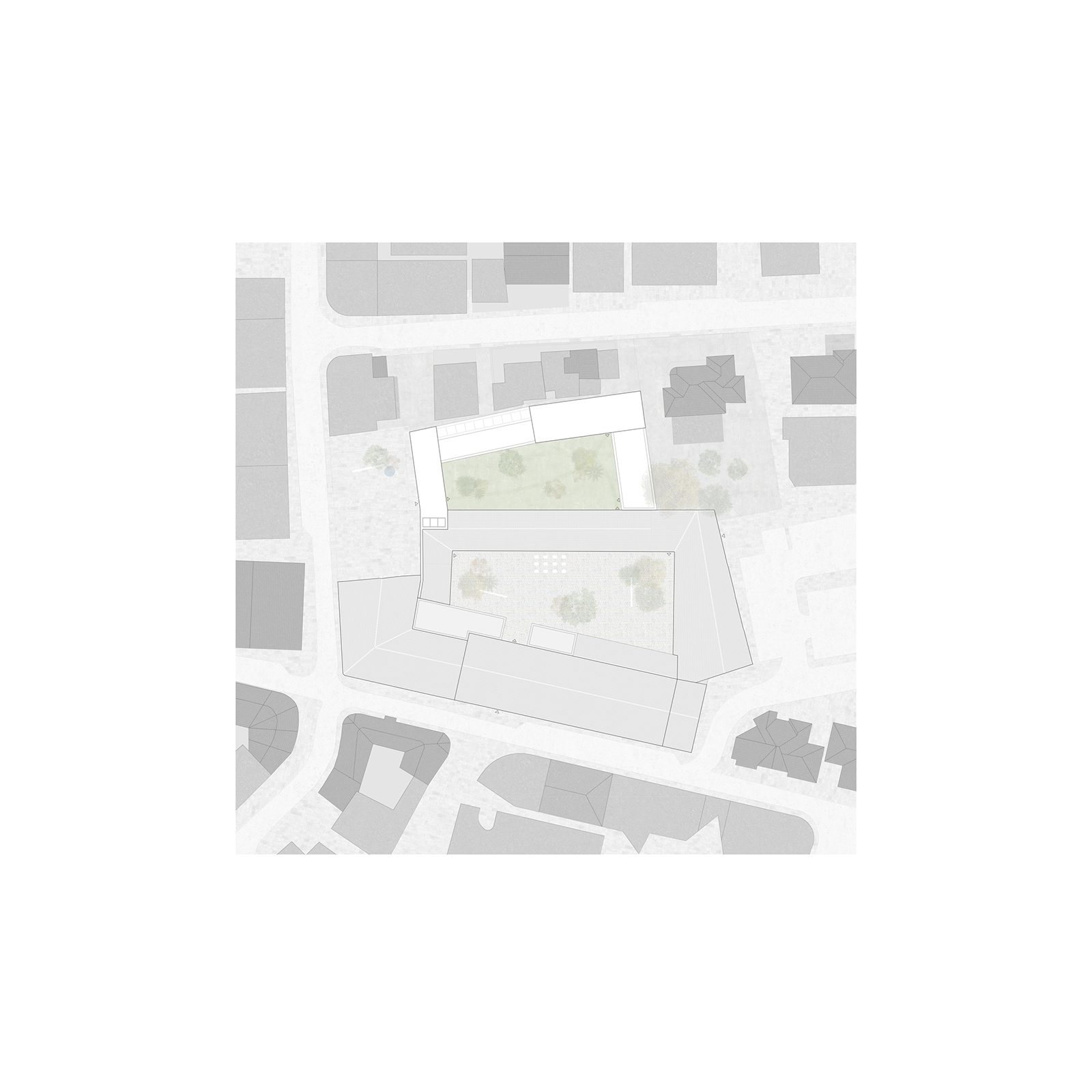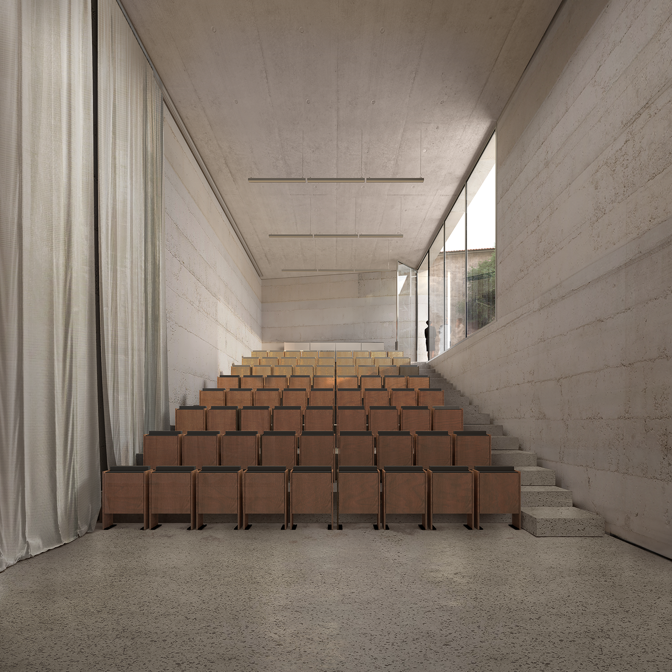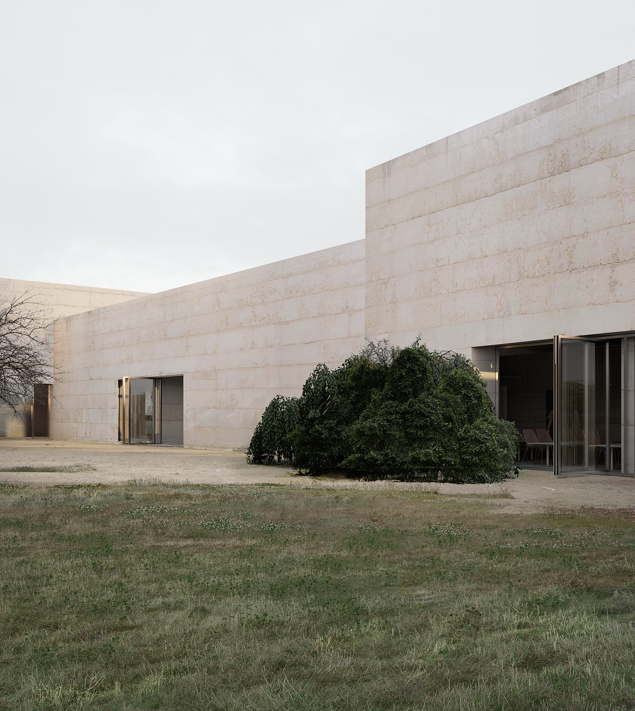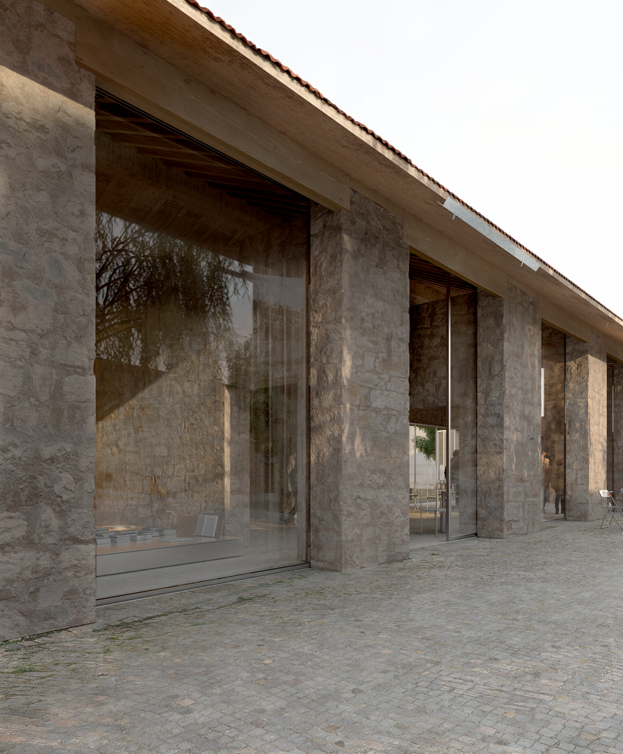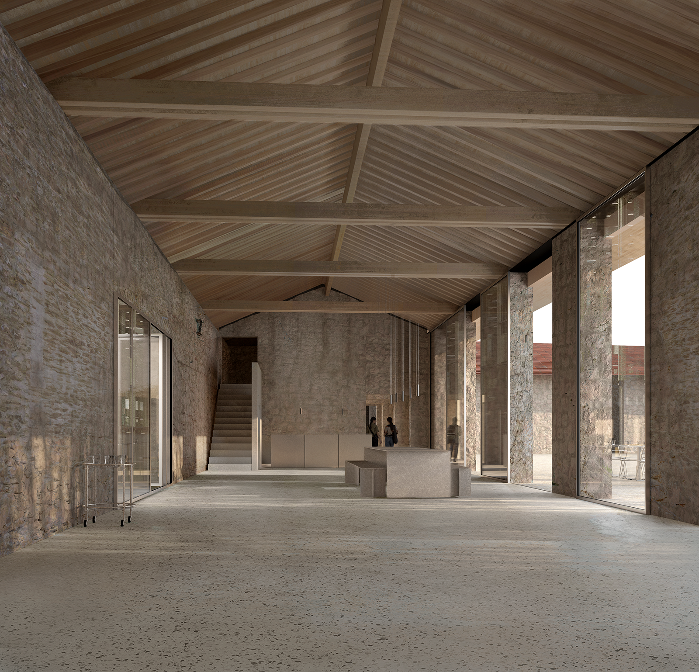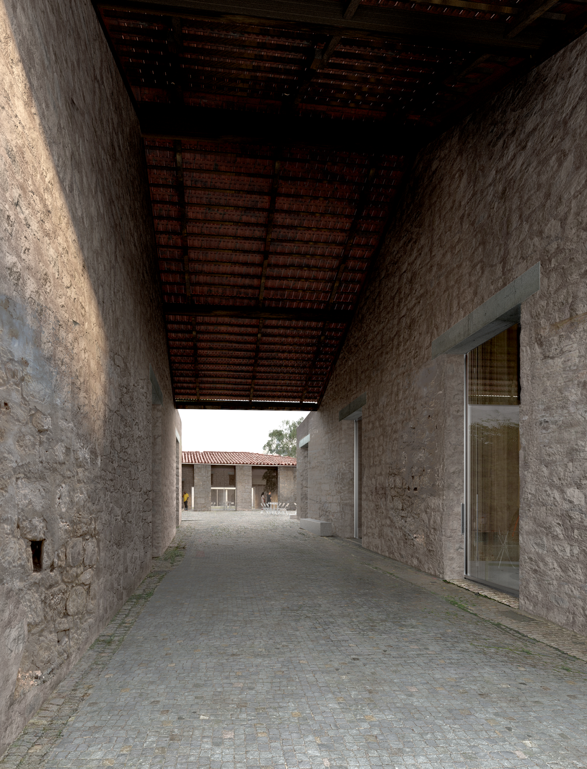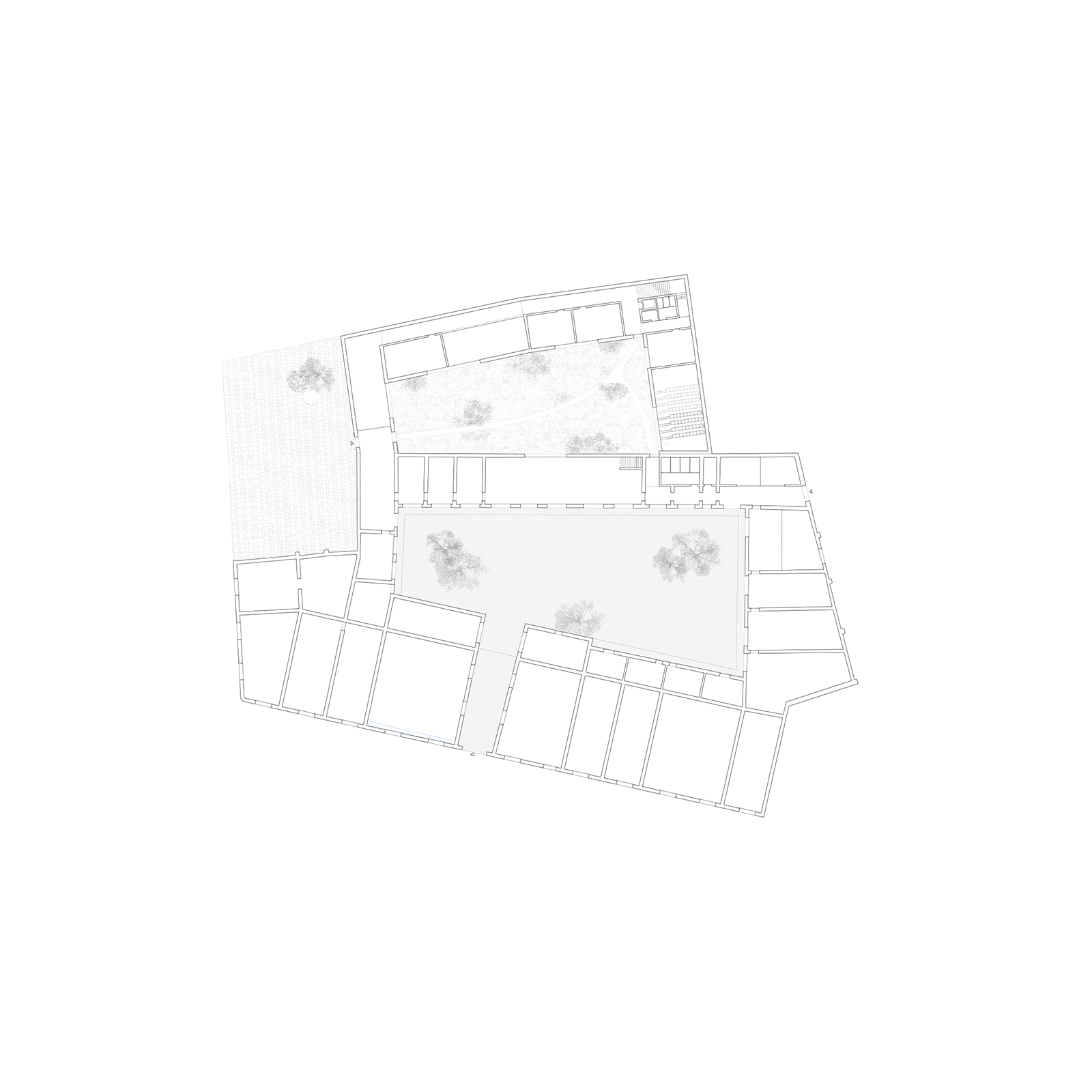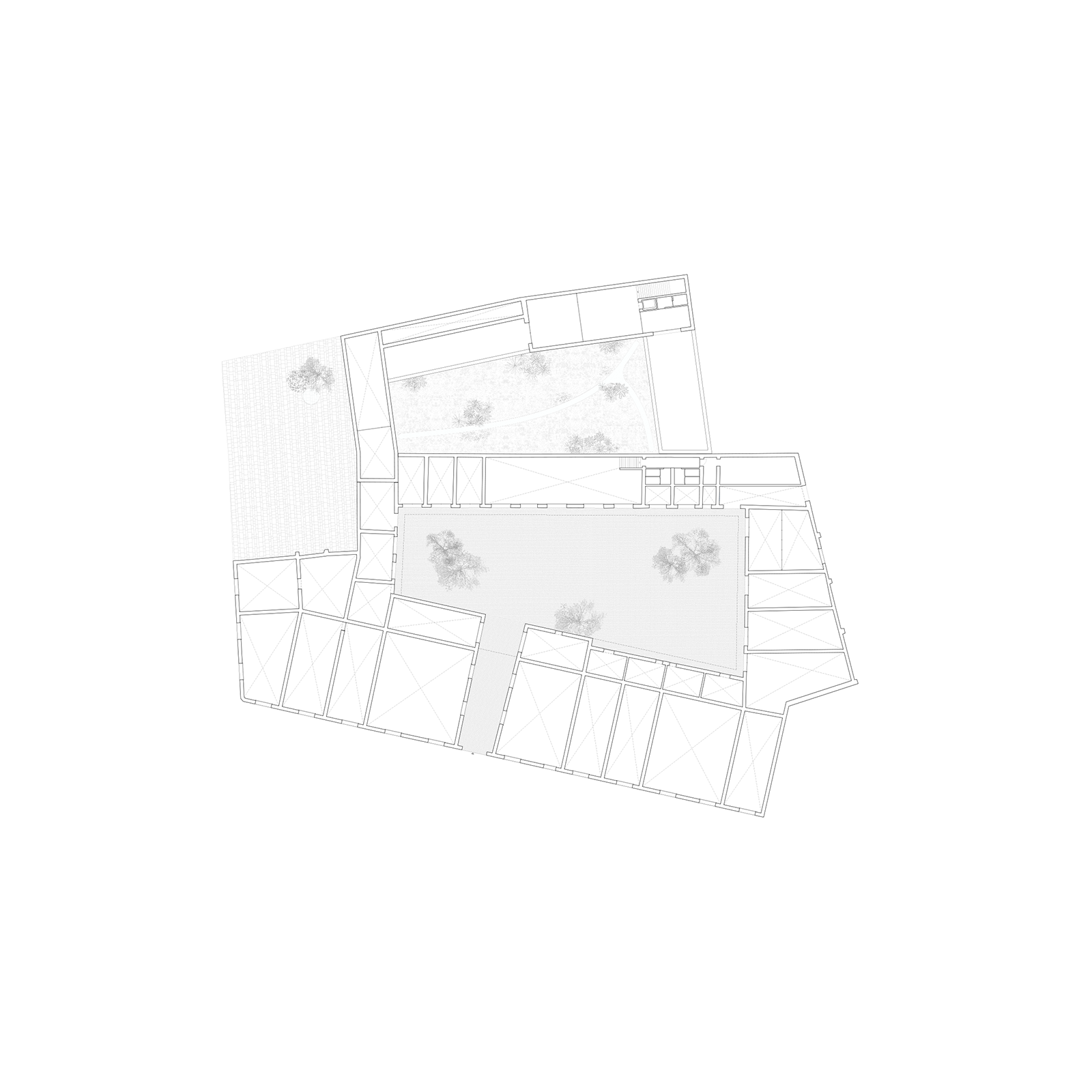This entry by Apostolopoulos Tasoulis office for an international competition for the creation of a Youth Entrepreneurship and Vocational Training Centre in Paphos, Cyprus, explains how structure and construction principles of the preserved buildings reveal valuable insights into history.
In recent years, historic complexes in the city of Paphos, particularly those built in the typology of enclosed markets or “Khans”, have undergone various restorative efforts.
The strategy of revitalizing these dormant building complexes redefines this historical typology and enhances the character of the urban space.
The examined complex is being restored to host a contemporary market, and also expanded to accommodate a Youth Entrepreneurship Center. Following the typology of the existing complex, which is organized around an open-air patio, the spaces of the new building are arranged around the perimeter of the given site, creating a new public green space open to the city.
The structure and construction principles of the preserved buildings reveal valuable insights into the market’s history.
After identifying the different construction phases, the original building features are highlighted while later additions are removed. Punctual surfaces coated with plaster are stripped away to expose the local stone, while subsequent infills which blocked the original openings are also removed. The revealed large vertical voids are then covered in glass, seamlessly linking the interior with the surrounding public space.
The new building remains silent beside the historic market.
Its doric geometry is developed tangent to the protected structure, aiming to complete it.
It elects to set back from the adjacent street-front continuing the façade of the existing structure. This arrangement creates a new public square that connects both inner courtyards and the surrounding urban fabric. The new building’s program is primarily unraveled on a single level, surrounding the almost hidden green core. Its volume is subdivided into smaller segments that relate to the scale of both the historic market and the nearby residential buildings.
The strong presence of the weathered stone facades is completed by the addition of an almost white concrete. The new addition seeks to complete and restore the function of the historic market while simultaneously establishing its own identity.
Facts & Credits
Project title Restoring the Historic Market of Paphos
Typology International public competition for the creation of a Youth Entrepreneurship and Vocational Training Centre in Paphos, Cyprus
Competition organizer Municipality of Paphos, Cyprus
Design Team Apostolopoulos Tasoulis
Graphic material and images Apostolopoulos Tasoulis
Net Building Area 910 m2
Plot area 4835 m2
Text Apostolopoulos Tasoulis
READ ALSO: Ignacy Jan Paderewski Academy of Music in Poznan | Competition 1st prize by WXCA
