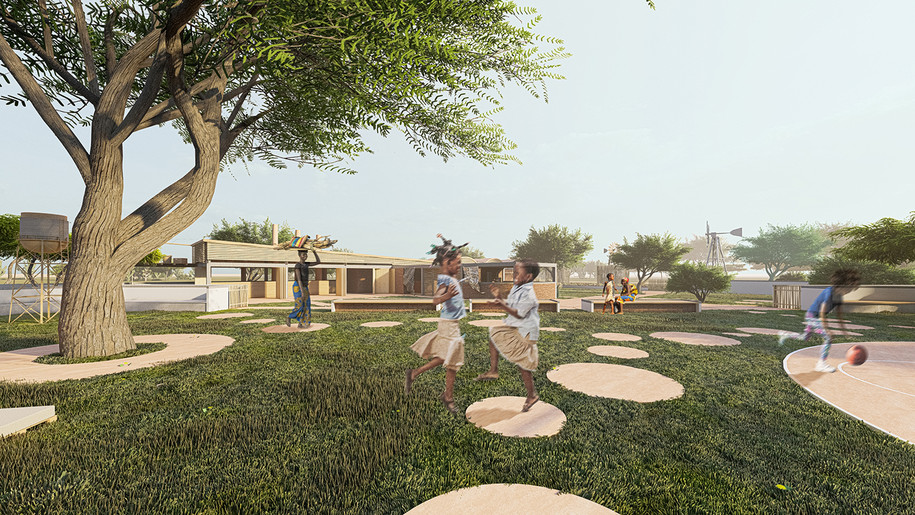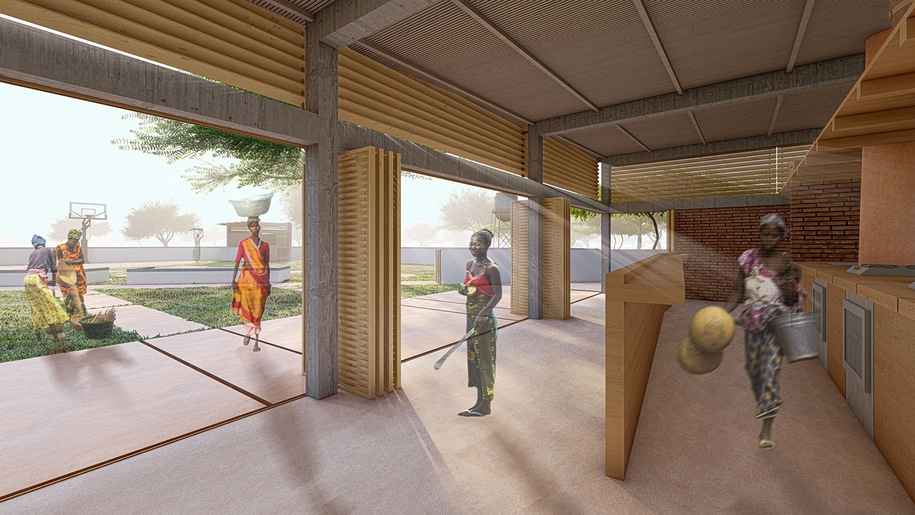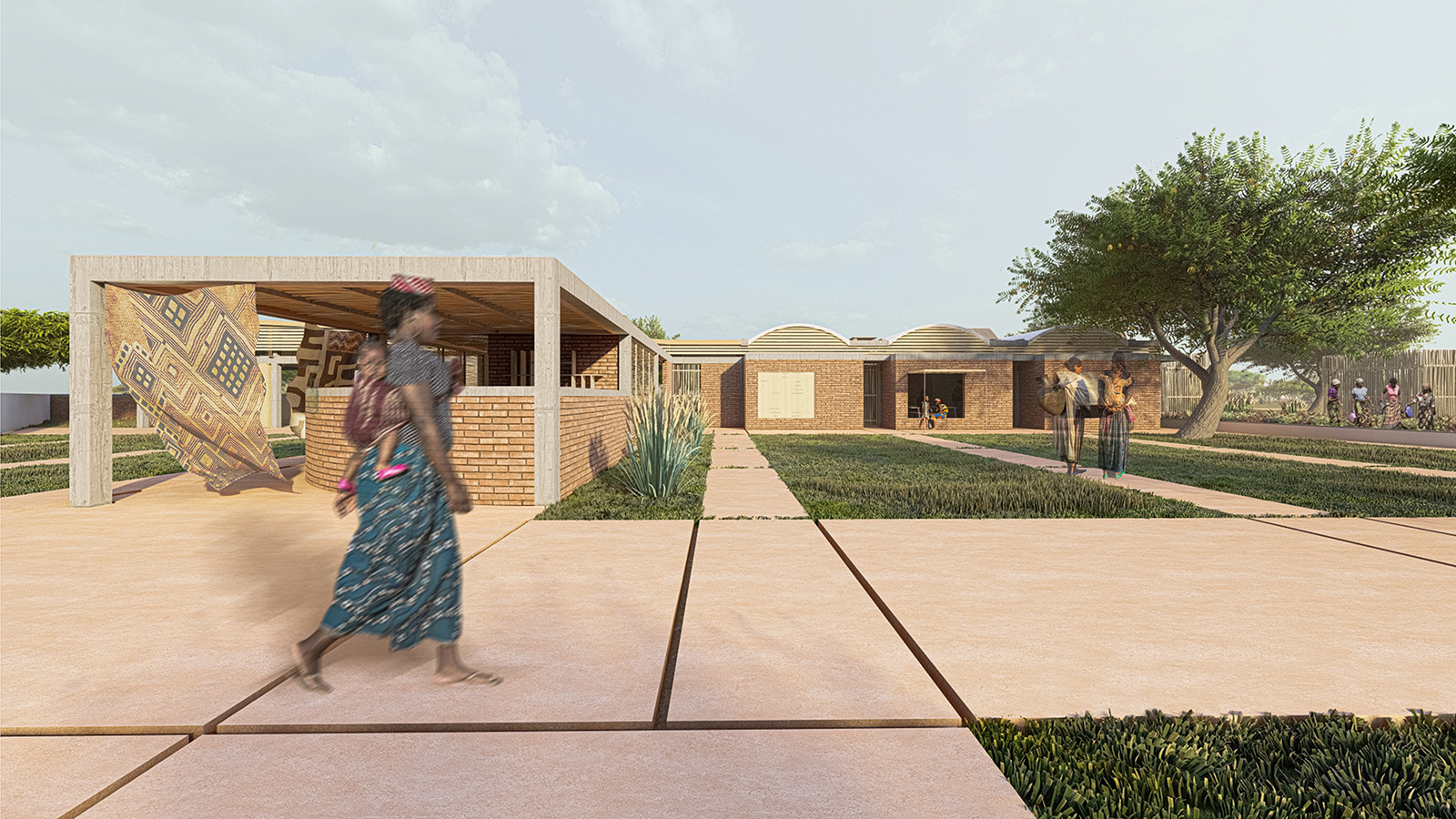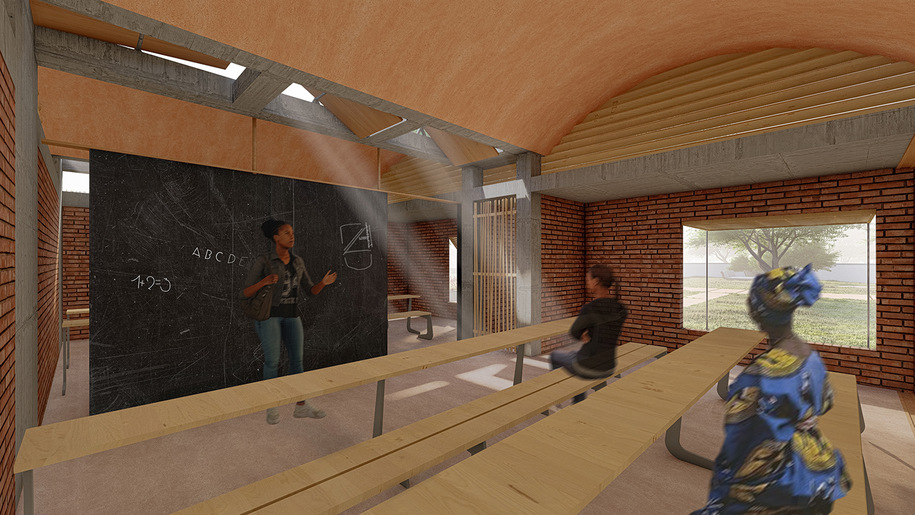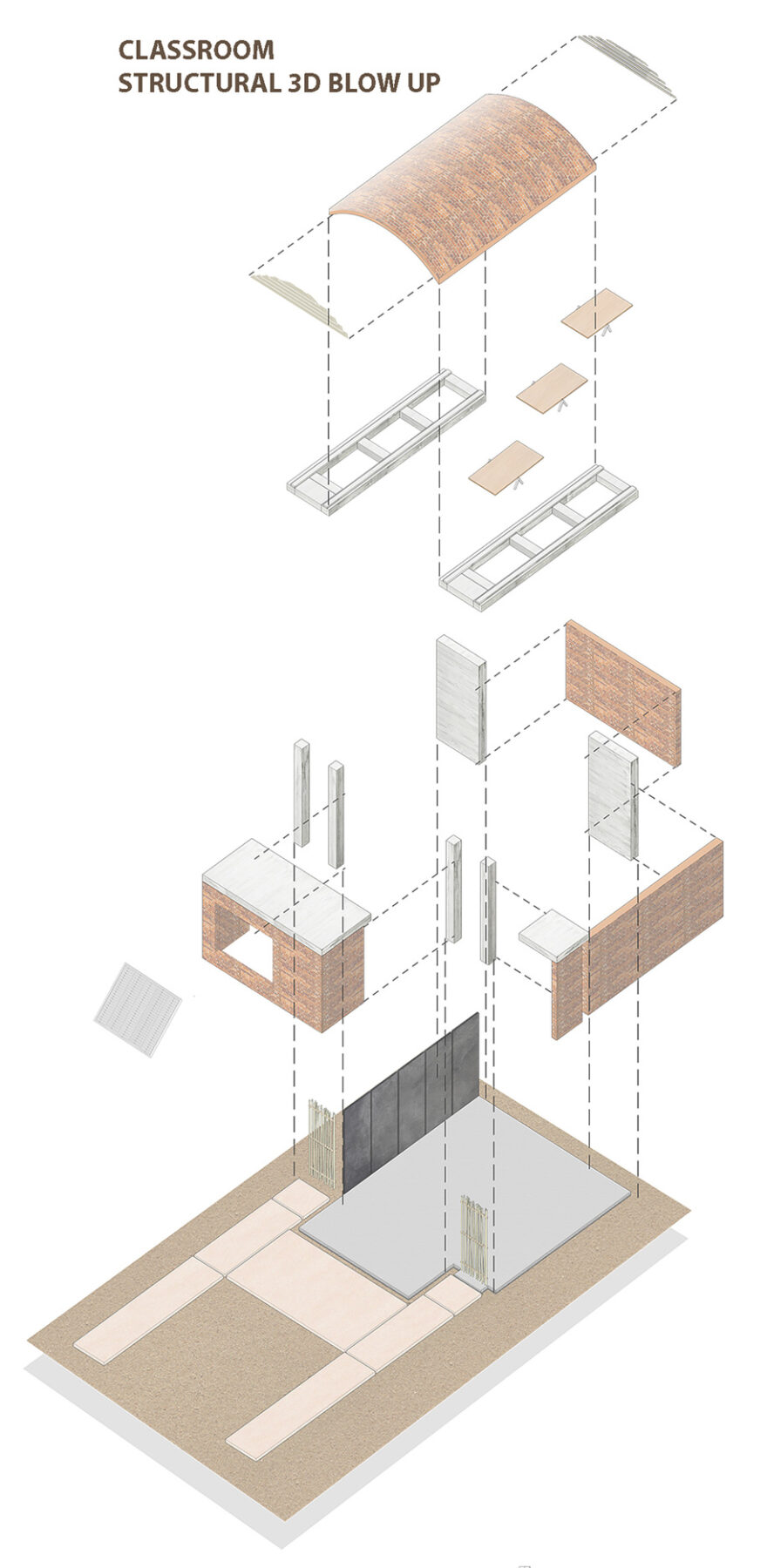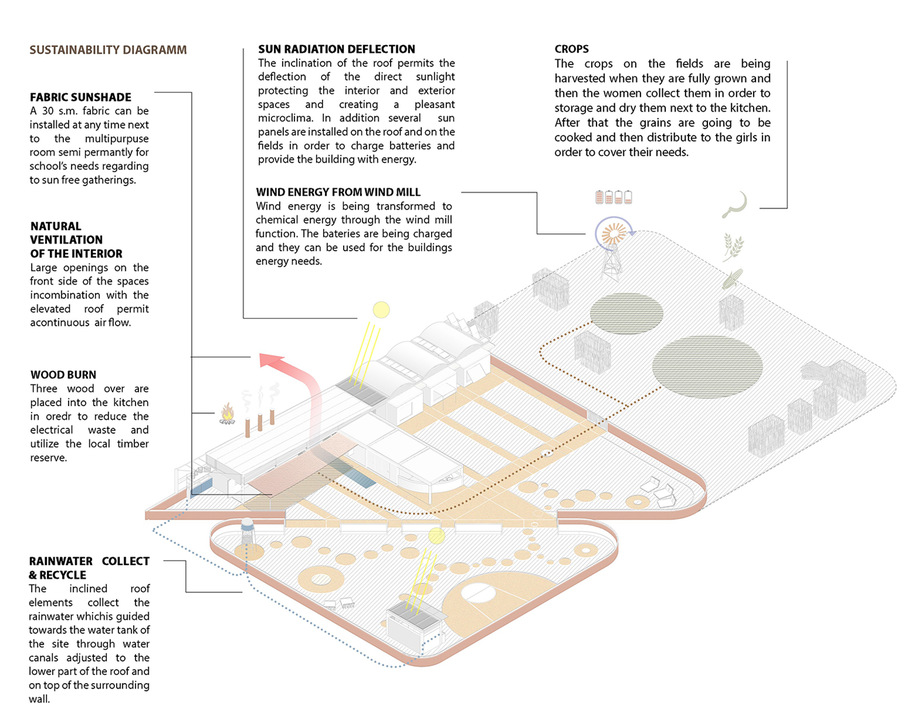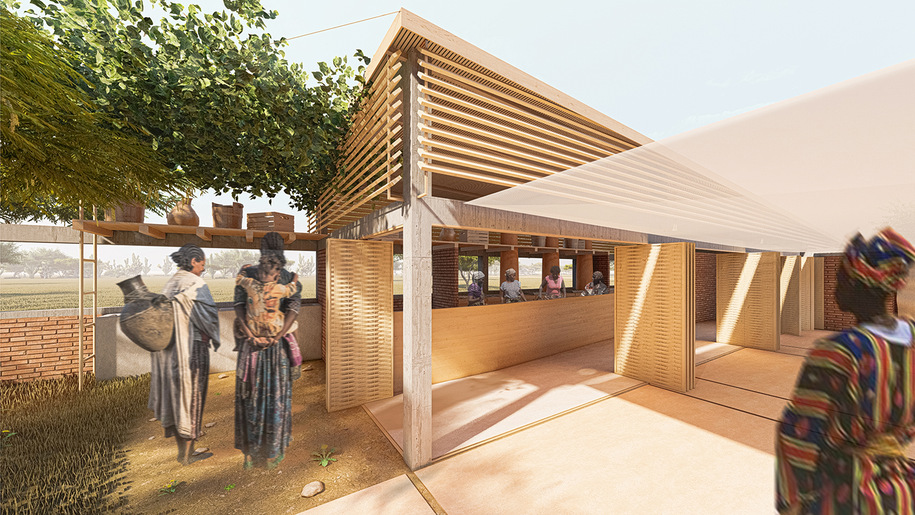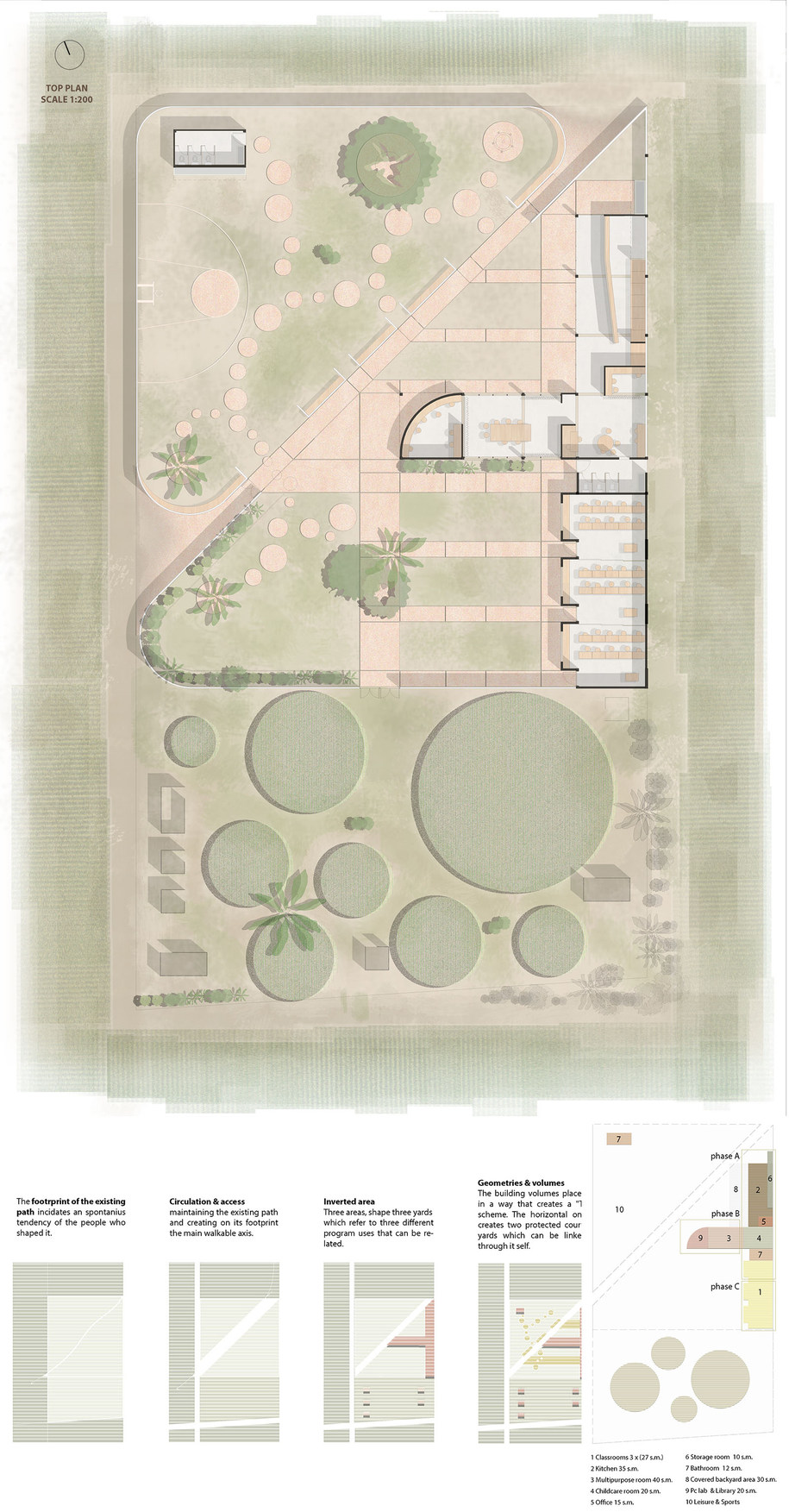Dimitrellos Gerasimos, Tastani Felisia, and Stefanakis Dimitris took place in the architecture competition: “Kurandza: a learning center in Mozambique” under the title “Terra Diagonal”. The main idea of the project was to maintain the existing path that seemed to form a diagonal axis that crossed the area plot dividing it into two big triangular areas. It was also important for the team to create large open green spaces for sports and leisure. In addition, the proposal includes natural and local materials for the building construction.
-text by the authors
The main idea, in terms of design, is to maintain the existing path that seems to form a diagonal axis that crosses the area plot dividing it into two big triangular areas. The first elongated building volume is placed on the east boundary of the plot, while the second volume is placed vertically in a way that the complex creates a “T” shape. This perpendicular geometry works as a boundary separating the learning center from its surroundings, implementing an interesting dialog between inside and outside with openings covered with bamboo sticks. In that way, two yards are being shaped, ensuring the need for privacy for the women.
It is also considered important, to create large open green spaces for sports and leisure. The program is distributed in building entities, each of which could be constructed in three independent phases. In that way, the building volumes could work both as individual parts and as a whole complex.
Firstly, the kitchen and storage area, secondly the teaching areas, and thirdly the multipurpose spaces with additional uses such as teacher office, pc lab, and restrooms. At the same time, adaptability is achieved by placing moving panels between the three classrooms and providing the chance for users to adapt according to their needs.
The team’s goal was also to create spaces that would help young mothers and girls feel safe and overcome obstacles that would prevent them from studying.
Having these in mind, small children’s daycare is proposed next to the classroom area and library.
Furthermore, the proposal is being designed following bioclimatic design principles. For instance, alternative energy sources are being installed such as solar panels and a windmill. Moreover, the proposed wheat crops could provide an important quantity of cereals to be stored and used in the center’s kitchen and food supplies.
In addition, the proposal includes natural and local materials for the building construction such as earth bricks, bamboo, wood, and fabric for light structures and shadow. For the building structure, (columns and beams) reinforced concrete has been used to provide the required strength and stability. On the walking paths placed in the leisure and sports areas, pressed soil is maintained and more planting and grass are added. The big signature trees remain in the area.
These elements combined with a sustainable design and the use of local materials seek to offer a functional and aesthetically enhanced safe teaching environment for the women of the new learning center.
Plans
Facts & Credits
Project title: Terra Diagonal
Project type: Architecture competition
Project team: Dimitrellos Gerasimos, Tastani Felisia, Stefanakis Dimitris
Competition: Kurandza: a learning center in Mozambique
Organized by: Archstorming
Date: September 2022
READ ALSO: Sygrou Fixed: Forms of Metachrisis | Diploma thesis by Loukia Peklari-Mei
