“WEAVE” by architect Efi Karyoti in collaboration with architect Elena Samara, electrical engineerAthena Sivi, civil engineer Pantelis Zervas and architecture students Fanis Georgiadis, Eleni Antoniadou, Elena Lazarina & Sotiris Grigoropoulos won 3rd prize at the open architectural competition “Redesign of Aristotelous Square and Axis” aiming to complement the Aristotelous unique urban complex with a new “connecting grid” that will invigorate the urban experience.
-text by the authors
Aristotelous axis and Square, designed by French architect and urban planner Ernest Hébrard, present a complete sample of his large scale architectural and planning proposal for the city of Thessaloniki and form an articulated architectural complex with distinct characteristics. Aristotelous is one of the most important public open spaces in the city and the shortest route one can take to experience the city’s social stratification.
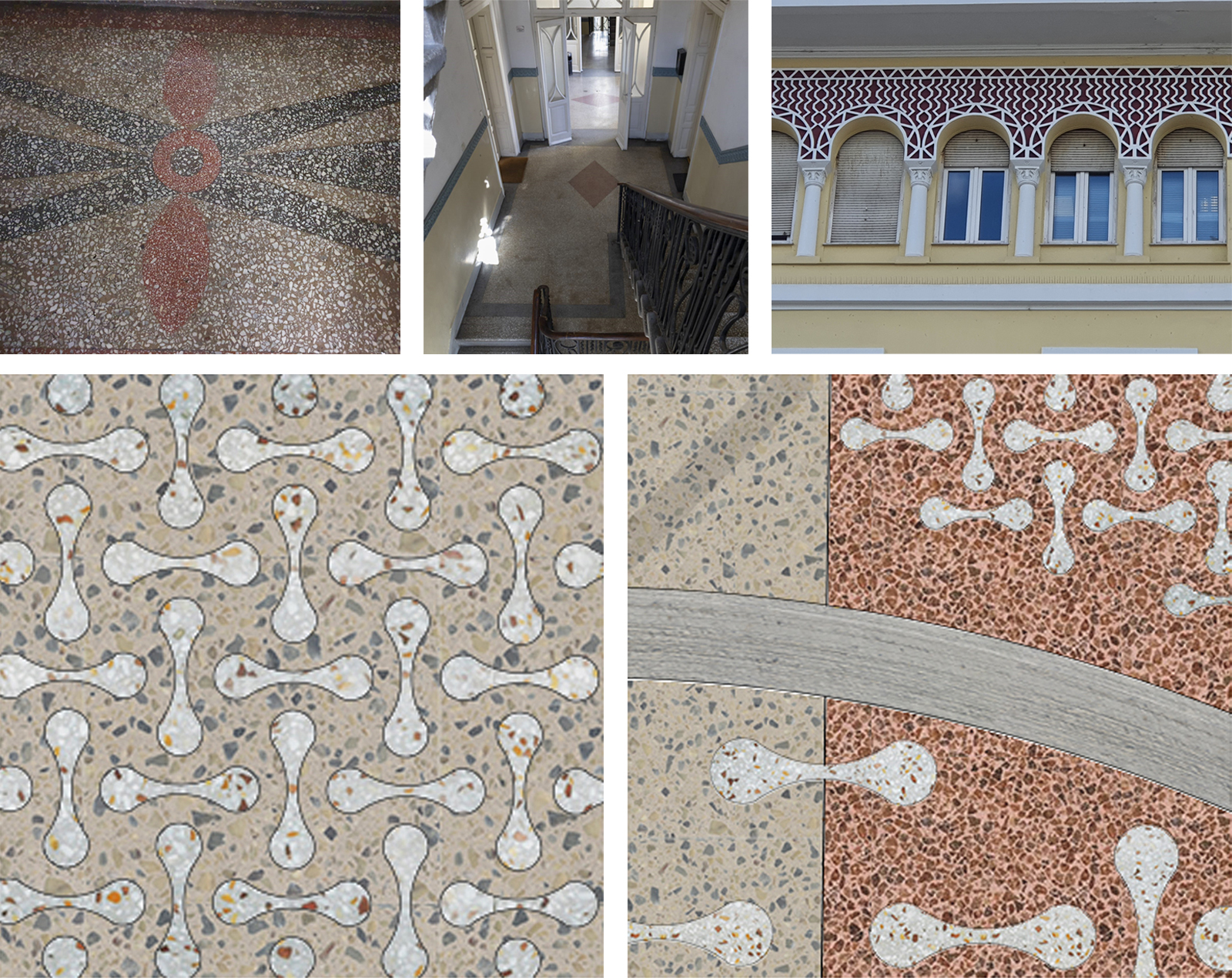
CONCEPT: W[E]AVE
A new terrazzo floor, inspired by terrazzo floors found in the axis buildings interiors, forms an “urban fabric” stretching over the whole competition area. The floor complements the axis architecture and becomes the unifying element to connect the two lateral parts. Repetitive patterns configurations, denser in the upper section of the axis, more dispersed in Aristotelous square, act as a visual representation of the human movement along the axis; coordinated or arbitrary, susceptible to the attraction of the sea.
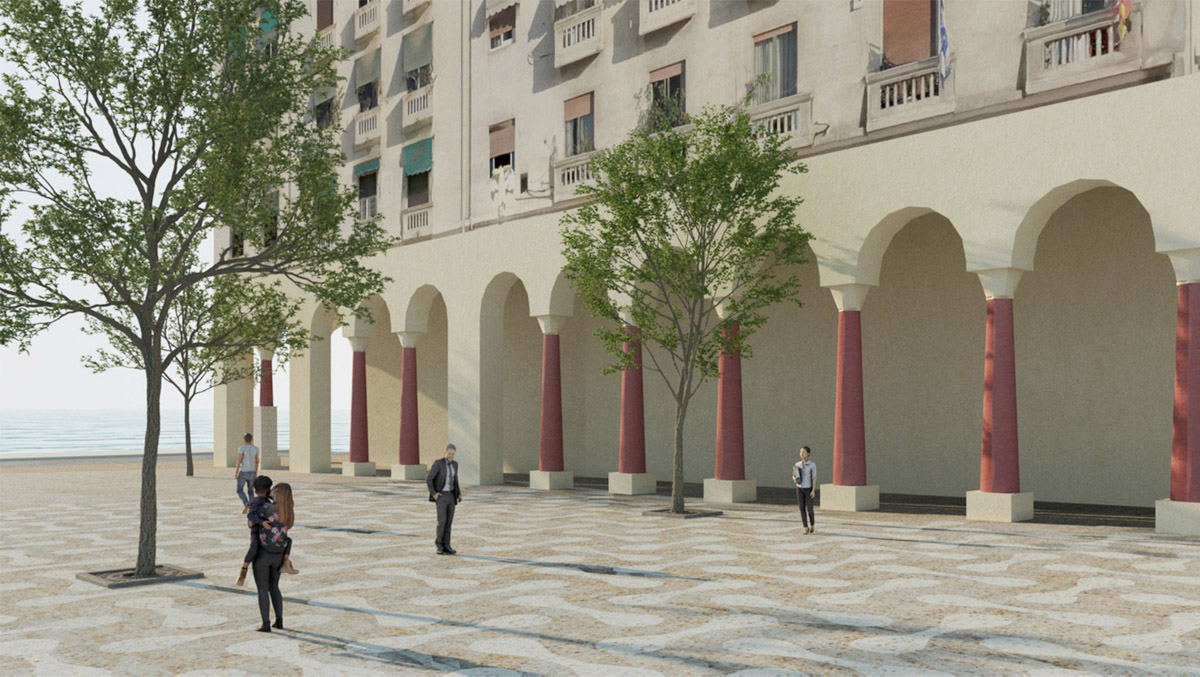
The pattern form is inspired by the horse-shoe shape of Aristotelous square, the galleries arches and the ornamental motifs in the buildings’ corniches.
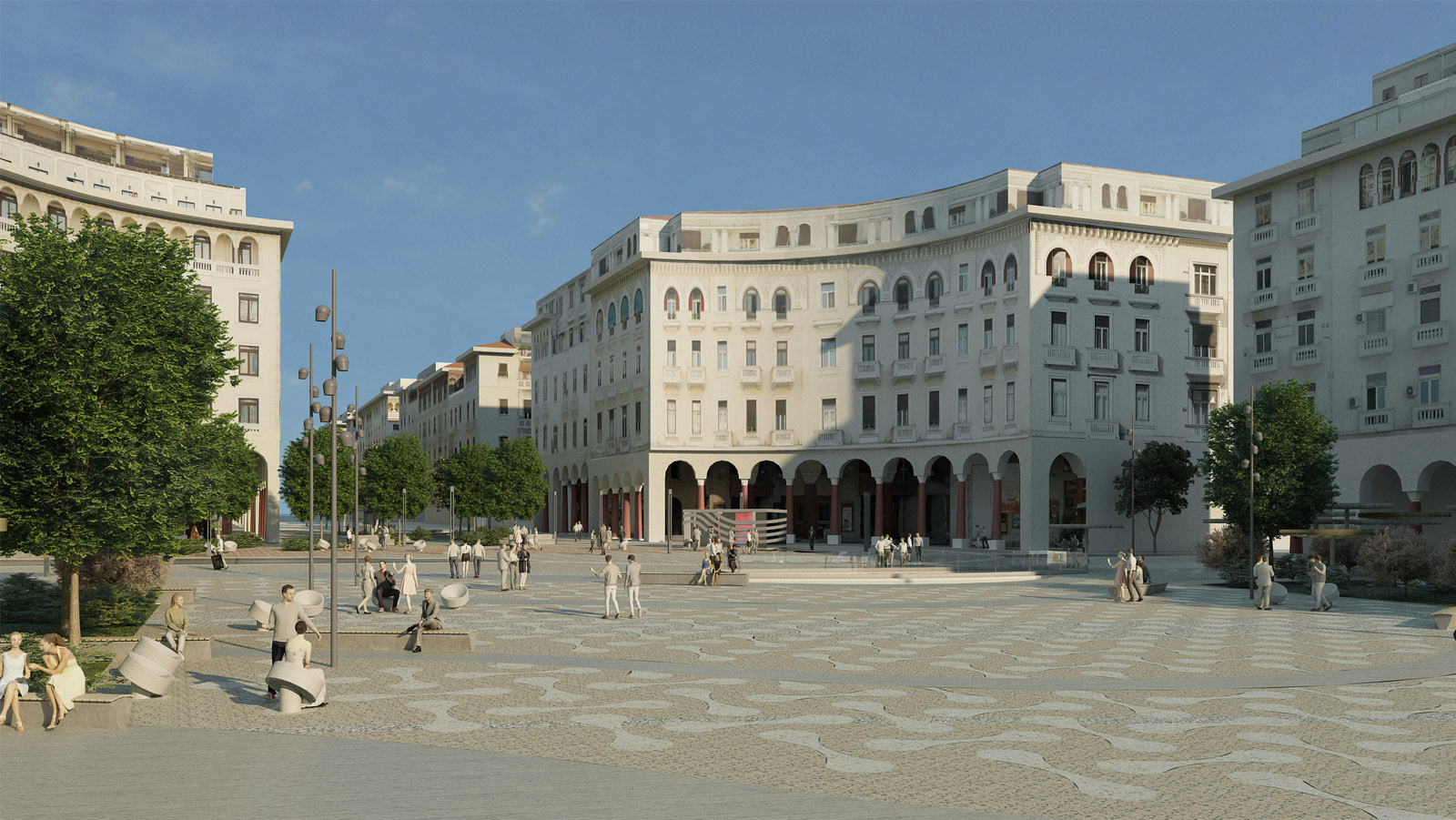
It brings a poetic quality to the space, since, when seen from the stroller’s viewpoint it creates the optical illusion of waves, a constant reminder of the proximity of the sea. The pattern΄s shape inspires the design of the urban equipment so that the proposal appears aesthetically constant. Variety in pattern configuration mark the areas where the new urban episodes are introduced along the axis.

The episodes increase the amount of time spent at the place and invigorate the urban experience.
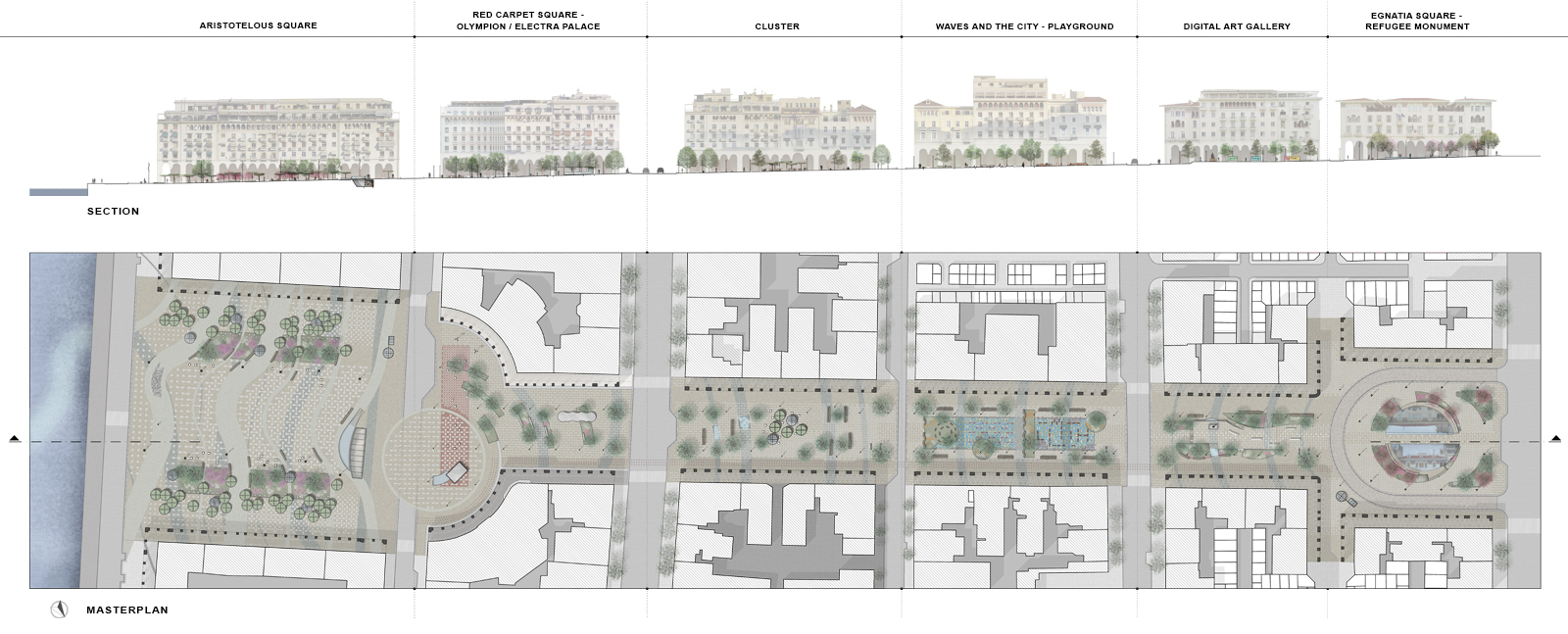
“Smart City” and digital technology applications to enhance social interaction (Digital Art Gallery, Cluster), places of social bonding (Playground) and reshaped places of recreation (cafés). The new programs will connect with well-established cultural and high-profile cultural attractions situated on the axis, like the Olympion cinema, the Electra Palace Hotel, the Ianos bookstore.
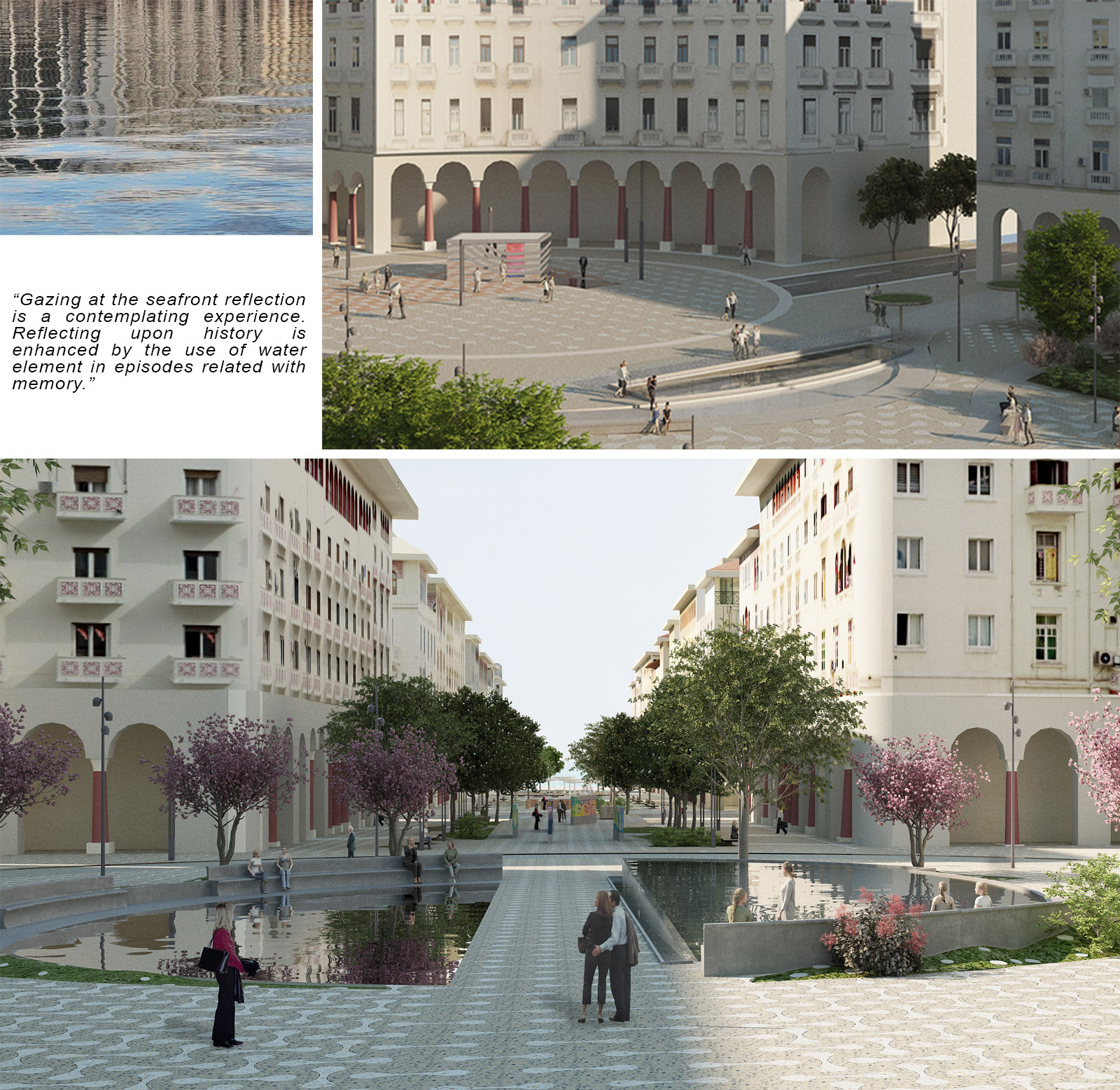
The element of water appears in various installations along the axis; in the form of a reflecting pool as a monument for the refugees in Thessaloniki’s history, as clusters of small sparkling surfaces that reflect light along the walkway, as an enclosed “relic” to show where the ancient seaside stood on the Aristotelous Square.

The new episodes introduced along the axis aim to bring new meaning in the public open space without compromising its continuity; combined with the green areas layout, the axis is experienced in alternative ways. Linear movement, crossing, short cuts, transcending between the lateral fronts, sitting and short stop, provision of elevated view etc are some of the possibilities. Views towards the sea and the mountain remain unobstructed.
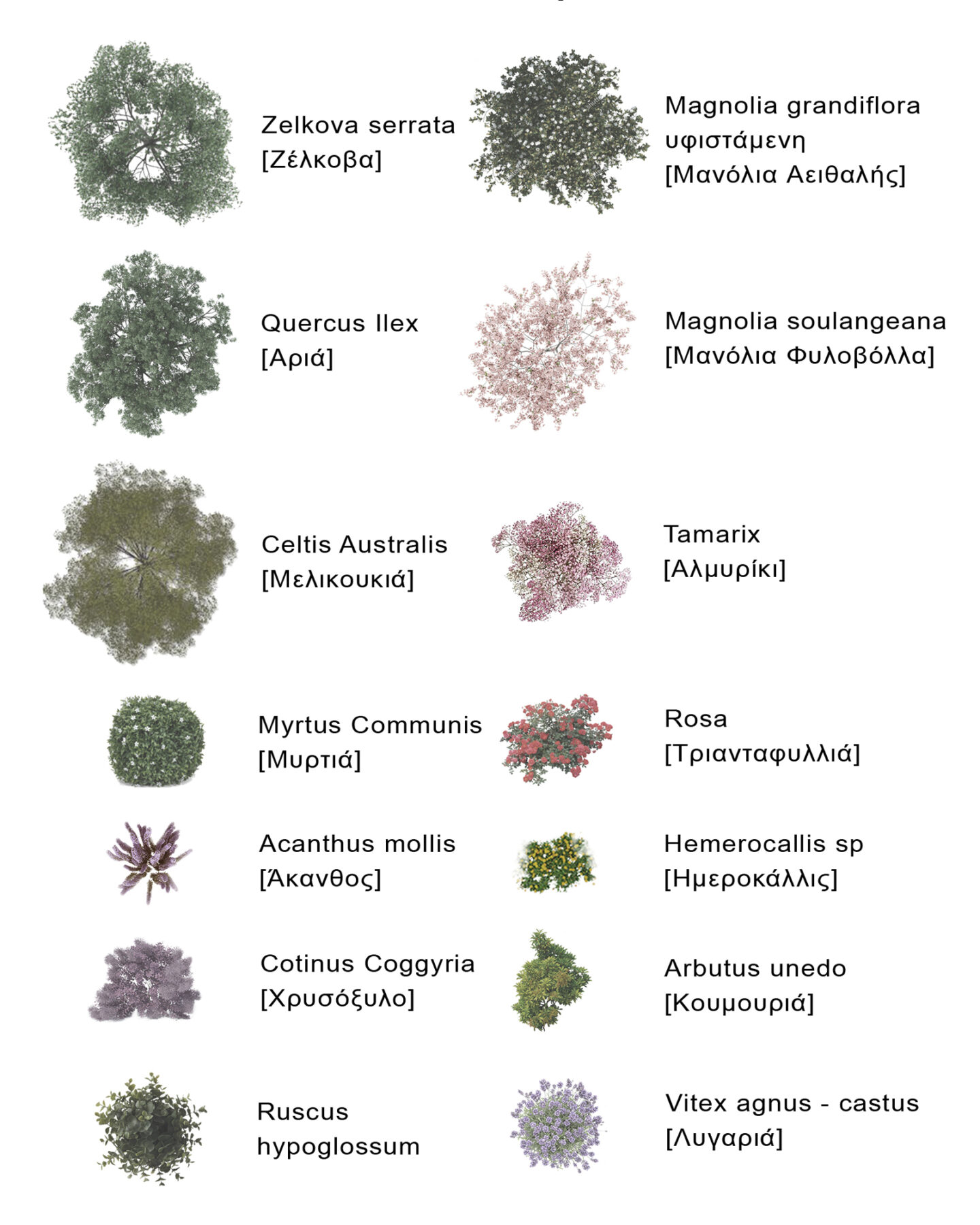
The square facing Egnatia Street with the water reflecting pool (Refugee Monument) presents a monumental yet serene conclusion to the walkway, followed by a small open Digital Art Gallery at the section from Vatikiotou str. to Ermou str. The Gallery will provide a public open art show, hosting cultural, environmental, and historical themes. A special place for the statue of Aristoteles is provided at this section. The following section up to V.Herakleiou Str. aims to enhance social connectivity by means of an informal playground with a set configuration inspired by sea waves and the city. The section from Ermou str. to Tsimiski Str. close to the Ianos bookstore features an Urban e-Cluster where a multi-use seating space is provided, equipped with all necessities for internet access.
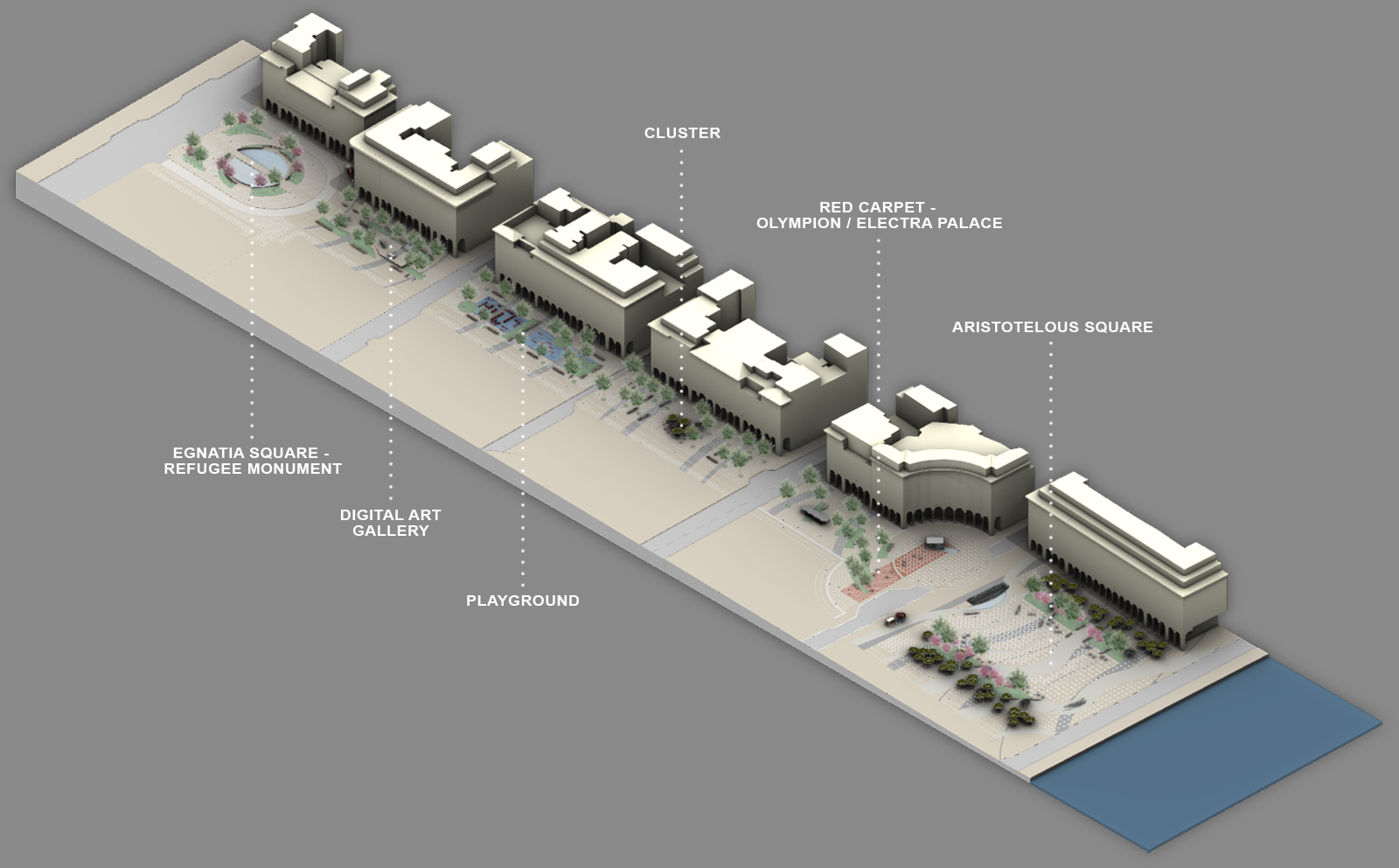
The lower part of the axis from Tsimiski str. to Aristotelous Square is designed around the theme of “Red Carpet”. The concept derives from the attractions of Olympion Cinema (and the renowned Thessaloniki Film Festival openings taking place there), and the Εlectra Palace Hotel. A surface of crimson-hued terrazzo, in harmony with the colour of the gallery columns stretches in the centre of the horse-shoe shaped square with specially designed chairs. It feels like an open space lounge that invites visitors to, what could be considered, the heart of Thessaloniki’s cultural life. Τhe terrazzo floor extends over Mitropoleos str like a wide pedestrian crossing to connect the two parts of Aristotelous Square.
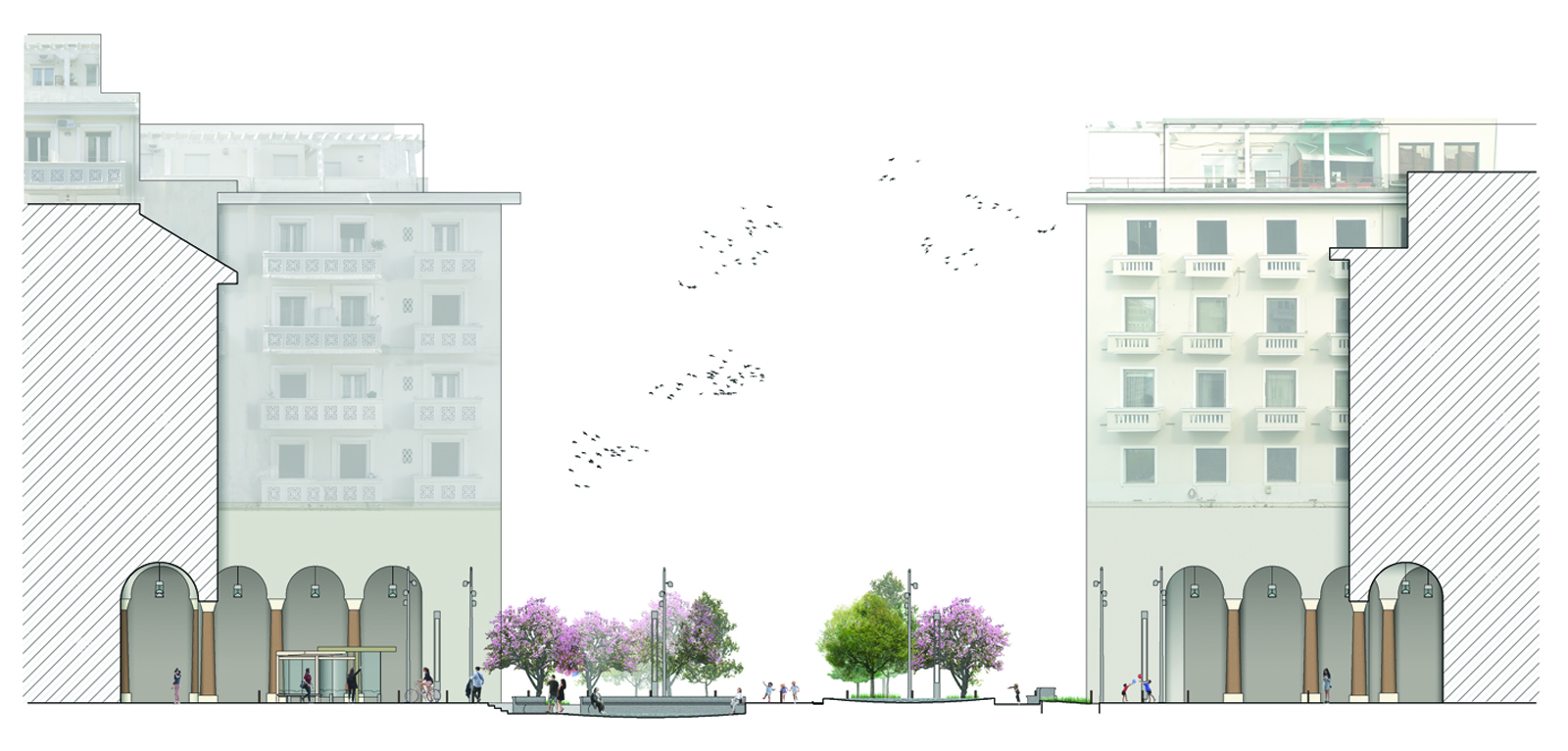
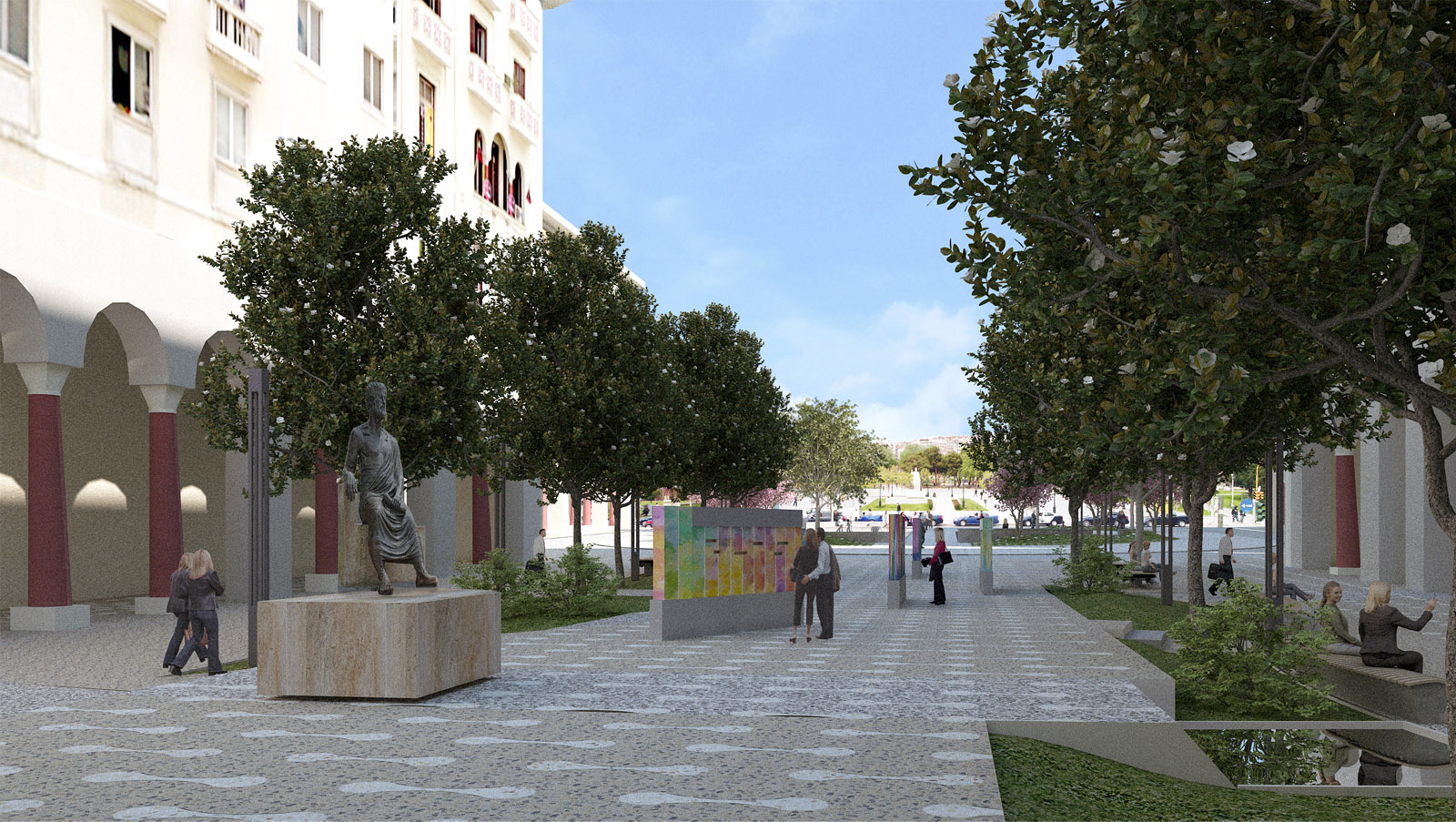
Aristotelous Square features the partial excavation of the ancient City wall that runs along the north side of the Square, complemented by a water episode to indicate the position of the ancient sea-shore. Along the two sides of the Square, arrangements of shading modules with green roofs provide sheltered space for the square cafés.
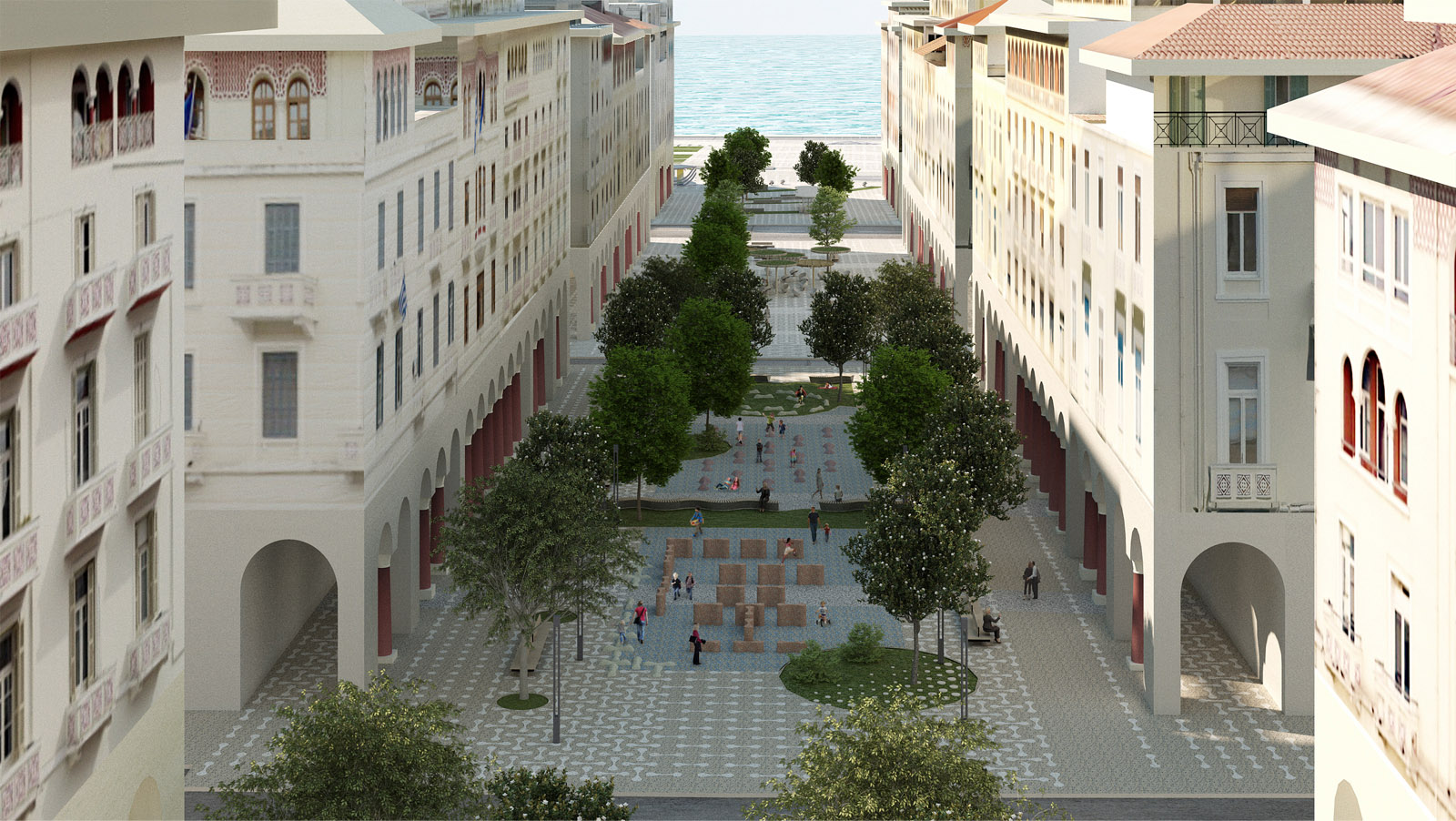
The motif design on the floor along with the wave like pattern invigorates the square, creating a dynamic relation with the everchanging sea moods and the arbitrary element of human presence.
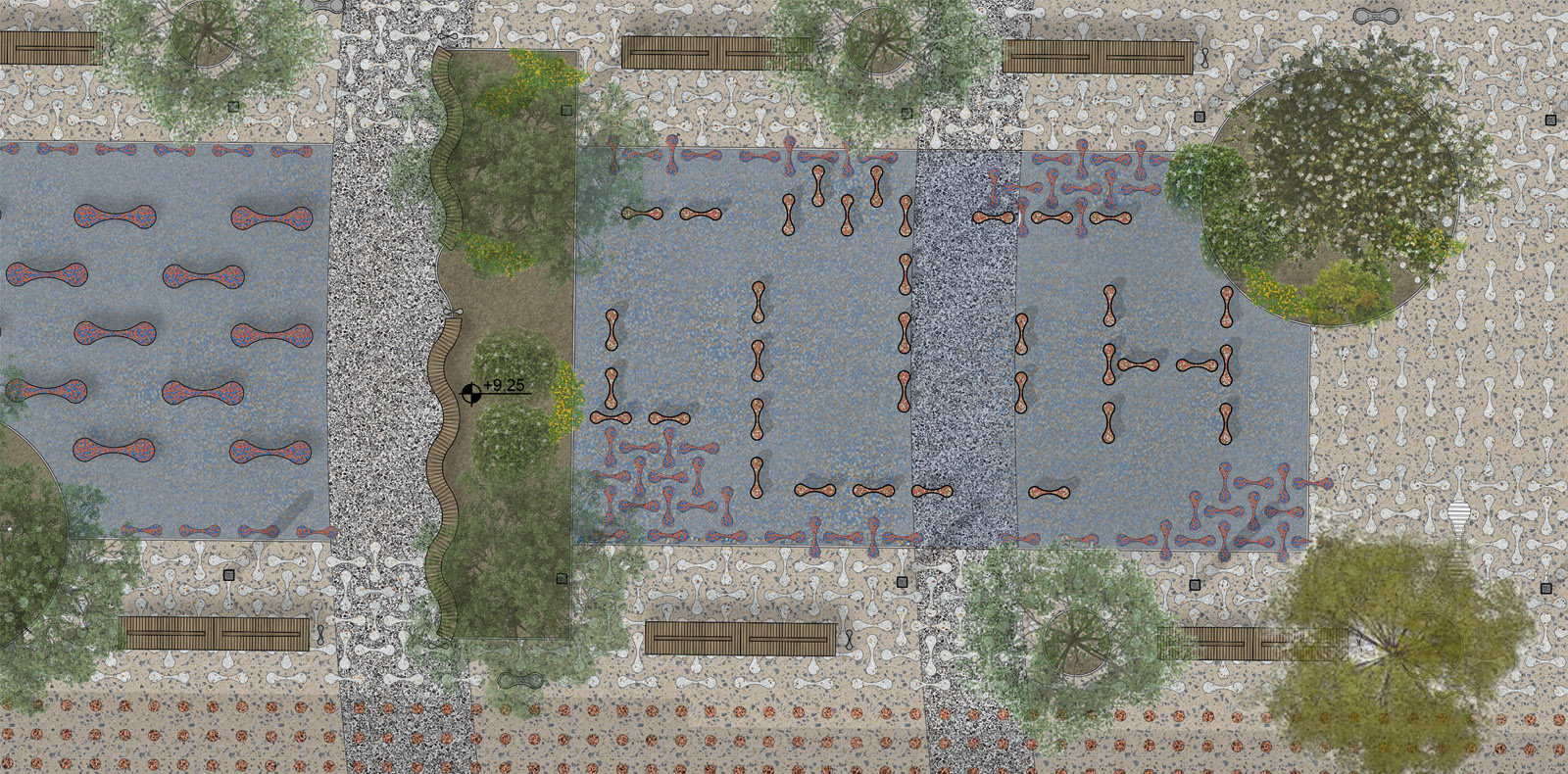
Facts & Credits
Project title WEAVE
Typology Open Architectural Competition “Redesign of Aristotelous Square and Axis”
Awards 3rd prize
Design Team
Αrchitecture study Efi Karyoti (Architect)
Lighting & electromechanical study Athena Sivi (Electrical Engineer)
Civil engineering study Pantelis Zervas- Civil Engineer
Collaborators
3d illustration & video Elena Samara (Architect)
Architecture Students Fanis Georgiadis, Eleni Antoniadou, Elena Lazarina, Sotiris Grigoropoulos (Aristotle University of Thessaloniki)
Consultants Christa Lieven Antoniou (Horticulture and Florist Biologist), Angelos Papageorgiou (Architect), Alexandros Lambrakis (Ttransportation Engineer), Thomas Pantelis (Civil Engineer- Surveyor)
Photography Kostis Oikonomidis
Η πρόταση WEAVE από την αρχιτεκτόνισσα Έφη Καρυώτη σε συνεργασία με την ηλεκτρολόγο μηχανικό και μηχανικό Η/Υ Αθηνά Σίβη, τον πολιτικό μηχανικό Παντελή Ζέρβα, την αρχιτεκτόνισσα Νέλη Σαμαρά και τους φοιτητές αρχιτεκτονικής Φάνη Γεωργιάδη, Ελένη Αντωνιάδου, Έλενα Λαζαρίνα και Σωτήρη Γρηγορόπουλο απέσπασε το 3ο βραβείο στον ανοιχτό αρχιτεκτονικό διαγωνισμό για τον ανασχεδιασμό της Πλατείας και του Άξονα της Αριστοτέλους στη Θεσσαλονίκη.
Η πρόταση πραγματεύεται την δημιουργία ενός “συνδετικού ιστού” που έρχεται να συμπληρώσει και να ενισχύσει τη φυσιογνωμία του υπάρχοντος αρχιτεκτονικού συνόλου αποτελώντας τον “καμβά” πάνω στον οποίο η αστική εμπειρία θα αναζωογονηθεί.
-κείμενο από τους δημιουργούς
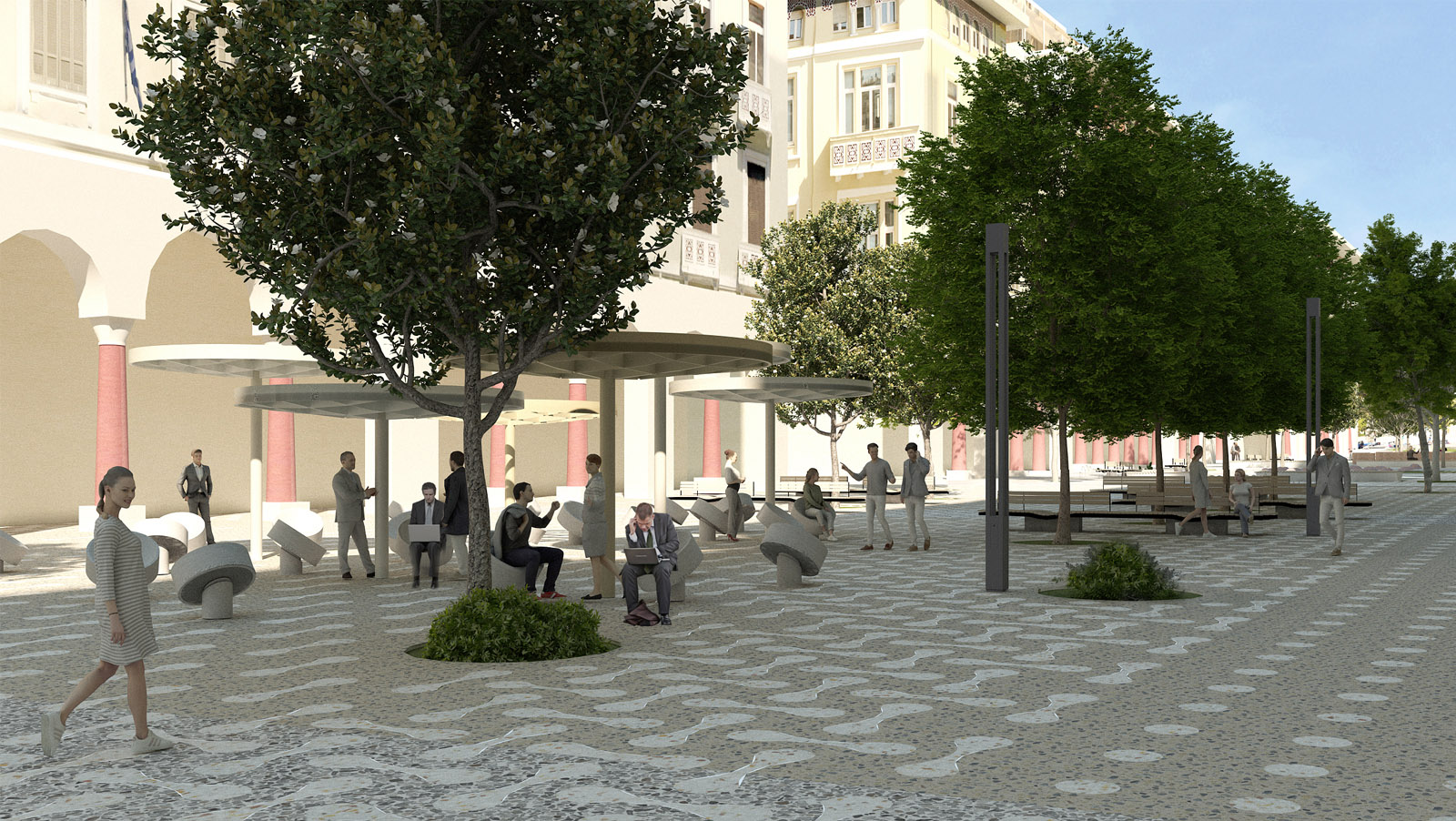
CONCEPT: W[E]AVE (ΚΥΜΑ / WAVE – ΥΦΑΙΝΩ / WEAVE)
Ο βασικός αρχιτεκτονικός χειρισμός είναι το δάπεδο, ενιαίο για τον άξονα και την πλατεία, από χυτό σκυρόδεμα, τύπου terrazzo, κατάλληλο για ανοικτούς δημόσιους χώρους, που διαμορφώνει έναν ιστό, μία “πλέξη” σε όλη την επιφάνεια με πυκνώσεις και αραιώσεις όπου αναπτύσσονται τα “επεισόδια” του δημόσιου χώρου. To δάπεδο φέρει μνήμες από τα σχέδια που συναντούμε σε παλαιές κατασκευές μωσαϊκών terrazzo σε εσωτερικούς χώρους και από τα διακοσμητικά μοτίβα στις μετώπες των οικοδομών σε κτίρια επί του άξονα.
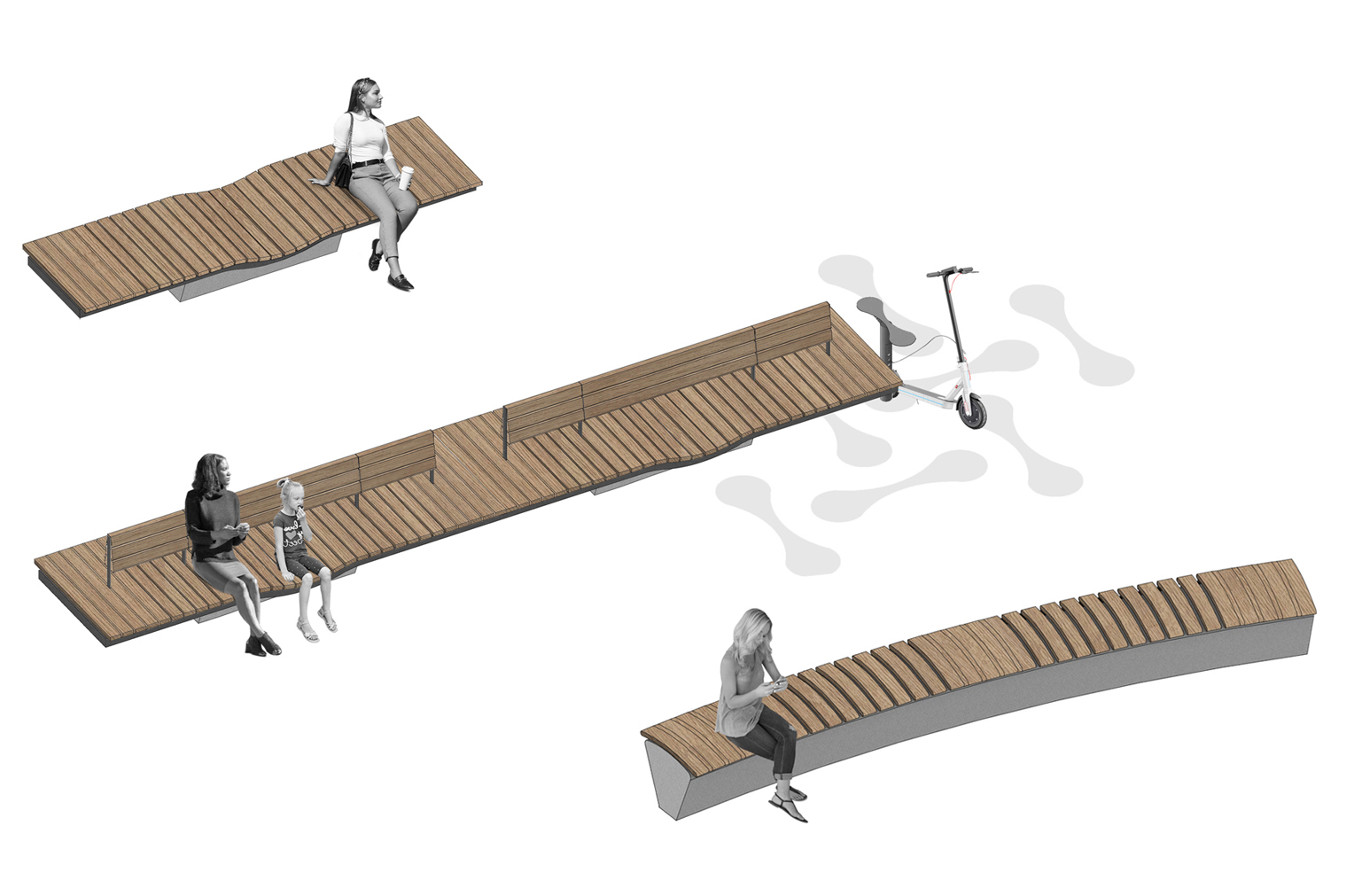
Το επαναλαμβανόμενο μοτίβο δημιουργεί στον περιπατητή την οπτική αίσθηση του κύματος ως διαρκής υπενθύμιση του υγρού στοιχείου.
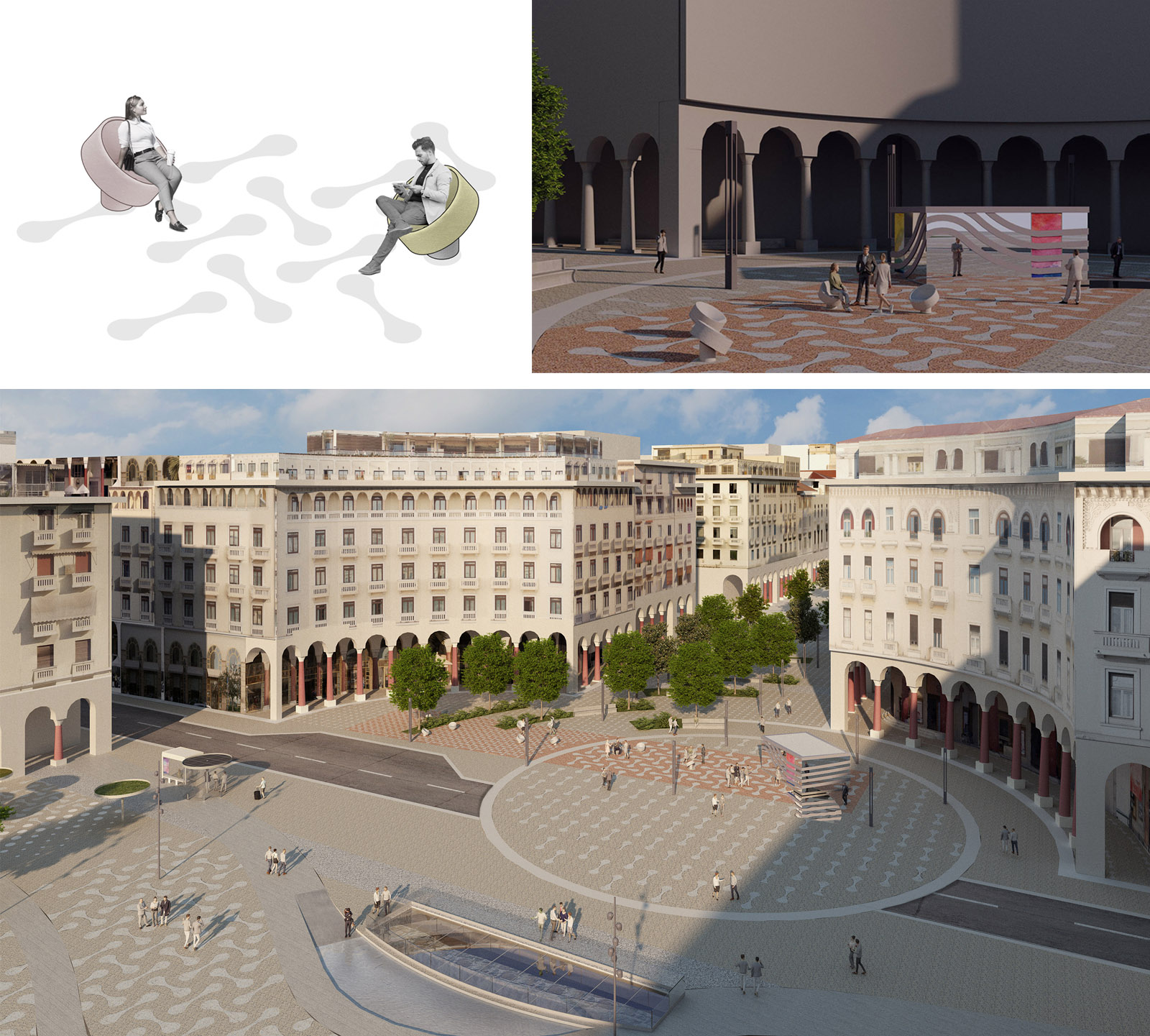
Στα “επεισόδια” που προτείνονται κατά μήκος του άξονα παρακινείται το ενδιαφέρον του περιπατητή να παραμείνει στον χώρο, κάνοντας μια στάση, αλλάζοντας τον ρυθμό κίνησης με τον οποίο βιώνει τον δημόσιο χώρο. Στόχος είναι η μετάβαση του δημόσιου χώρου στο παρόν, να λειτουργήσει μέσα από εγκαταστάσεις που επιστρατεύουν την τέχνη, την επικοινωνία, το παιχνίδι και την αναψυχή και συνδέονται οργανικά με πολιτιστικούς πόλους του άξονα (Ολύμπιον-Φεστιβάλ Κινηματογράφου, Ιανός). Ψηφιακές εφαρμογές που κάνουν την πόλη “εξυπνότερη” εφαρμόζονται στη Digital Art Gallery και στην πλατεία Cluster, επεμβάσεις με θέμα την ιστορική μνήμη προβλέπονται στην πλατεία επί της Εγνατίας (Μνημείο Προσφύγων) και στην Πλατεία Αριστοτέλους (σημείο ανάδειξης του Βυζαντινού τείχους και του αρχαίου αιγιαλού), ένας χώρος προορισμένος για παιδιά (Η Πόλη και τα κύματα), εναρμονισμένος με την αισθητική της πρότασης, προβλέπεται για την ενίσχυση της κοινωνικής συνοχής και βιωσιμότητας. Τέλος η ανάδειξη του Πέταλου της Αριστοτέλους γίνεται μέσα από το σχεδιασμό της πλατείας Red Carpet με αφόρμηση από την ακτινοβολία του κινηματογράφου Ολύμπιον και του πολυτελούς ξενοδοχείου Ηλέκτρα Παλλάς.
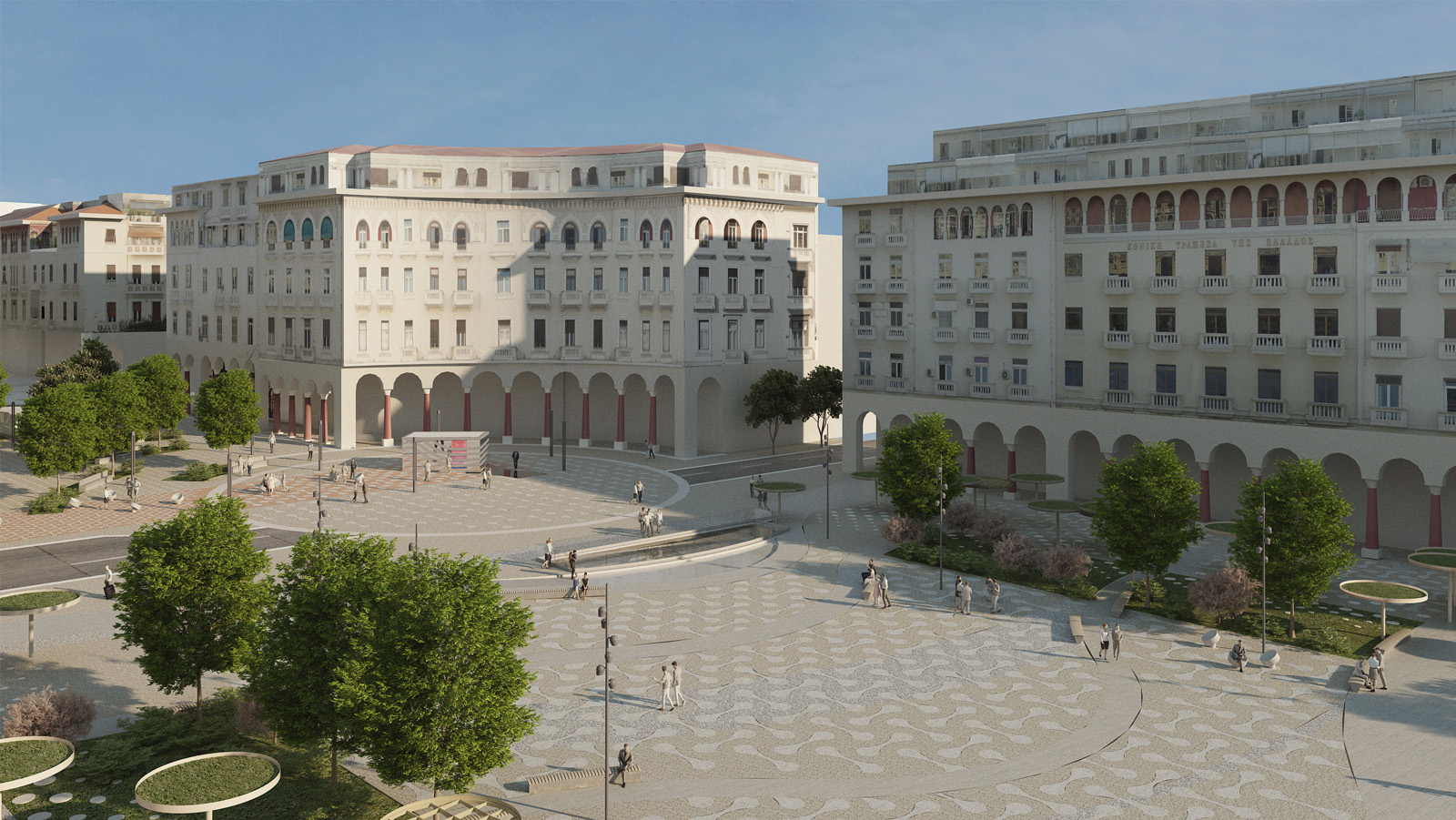
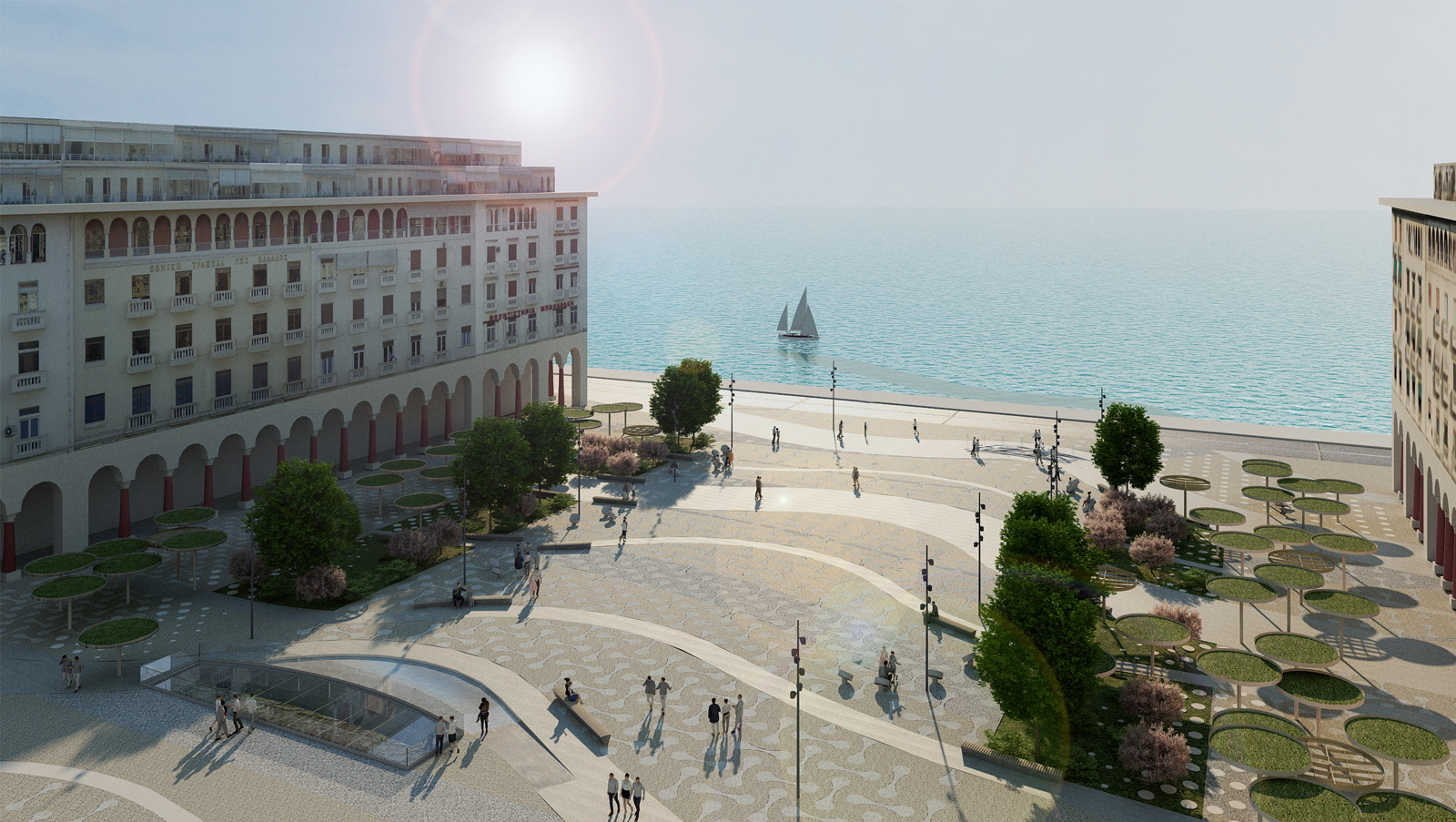
Το νερό παρουσιάζεται στον άξονα, ως στοιχείο ανάδειξης της ιστορικής μνήμης (Μνημείο Προσφύγων, Σημειακή ανάδειξη ίχνους Βυζαντινού Τείχους) και σε εμβόλιμα επεισόδια δημιουργώντας εξάρσεις φωτός και συνομιλώντας με εγκαταστάσεις-γλυπτά.
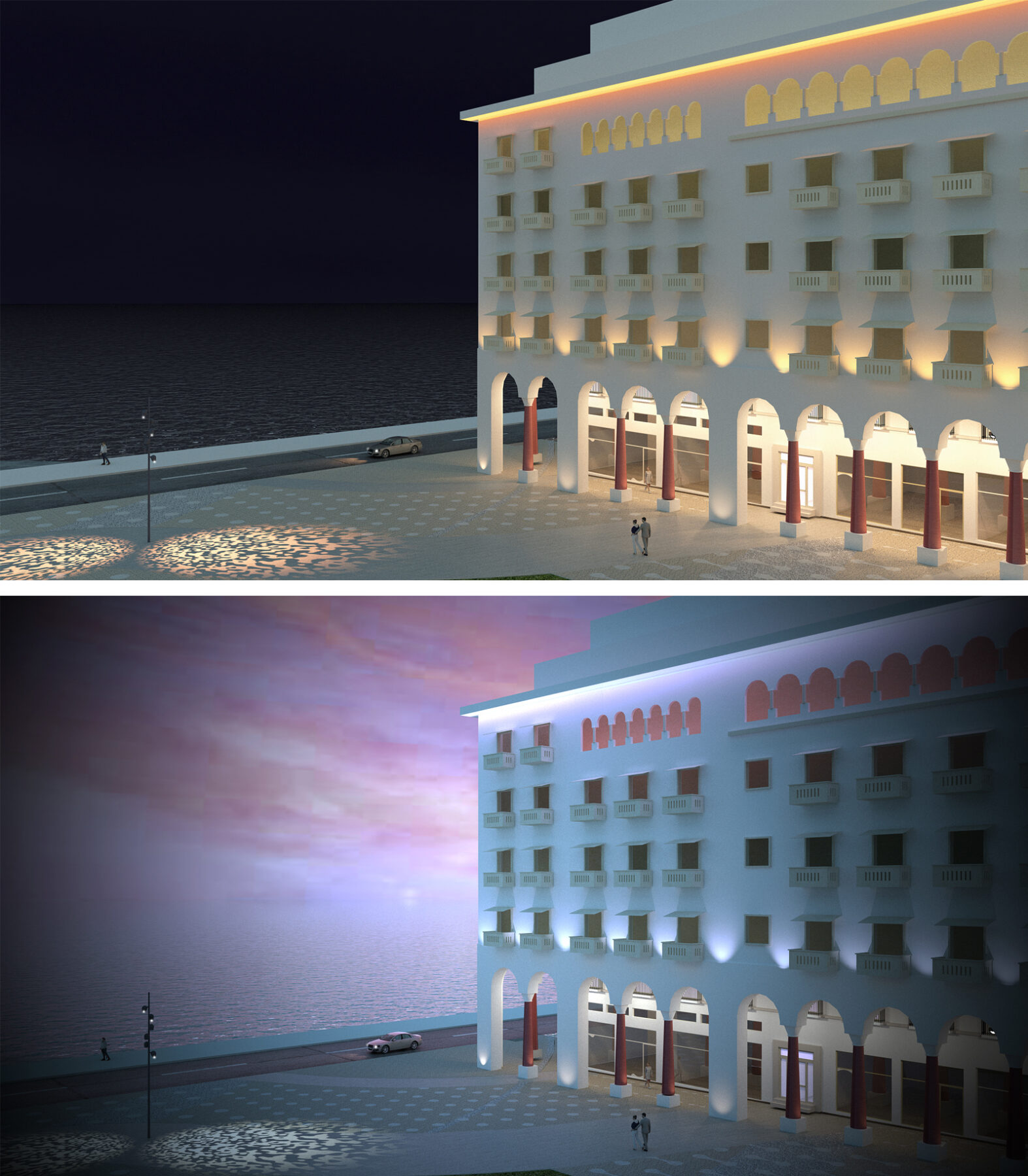
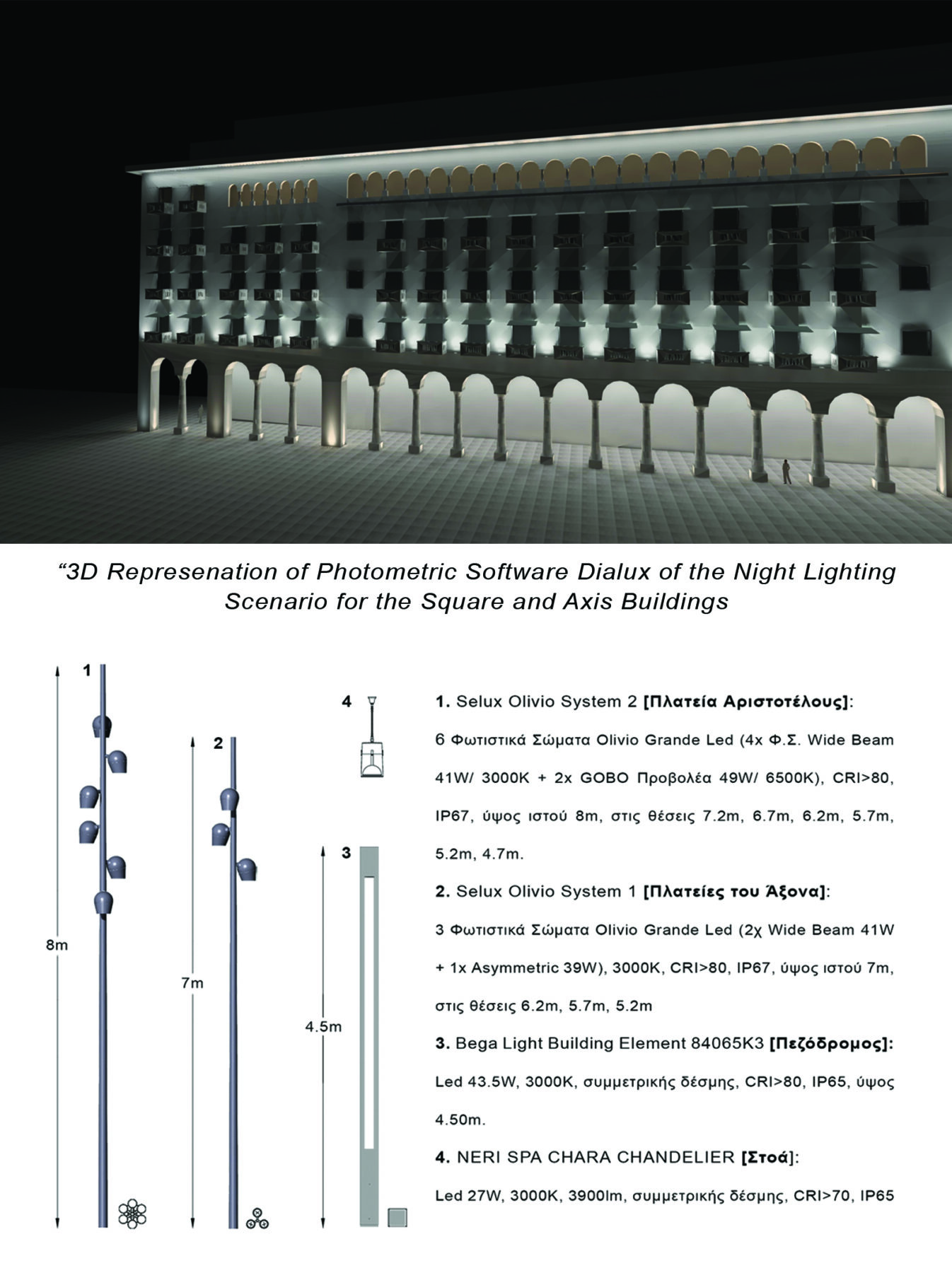
Η επιλογή των φυτεύσεων γίνεται από ελληνικά ως επί τω πλείστων είδη που συναντώνται σε παραθαλάσσιες περιοχές (εισβολή της θάλασσας) καθώς και σε κάποια είδη που απαντώνται σε λίγο μεγαλύτερα υψόμετρα (υπώρειες Χορτιάτη). Η σημερινή αυστηρή παράταξη από αειθαλείς μανόλιες προτείνεται να μετασχηματιστεί σε πιο φυσικούς σχηματισμούς – συστάδες και να εμπλουτιστεί σε ποικιλία με αριές, καραγάτσια, ζέλκοβες, μελικουκιές, και φυλλοβόλες μανόλιες. Οι χρωματικοί τόνοι των λουλουδιών, το ροζ (λουλούδια μανόλιας soulangiana, χρυσόξυλο, αλμυρίκι), το μωβ (λυγαριά), το λευκό (μυρτιά, τριαντάφυλλα, μανόλια grandiflora), εναρμονίζονται με τα χρώματα των κλασικών προσόψεων.
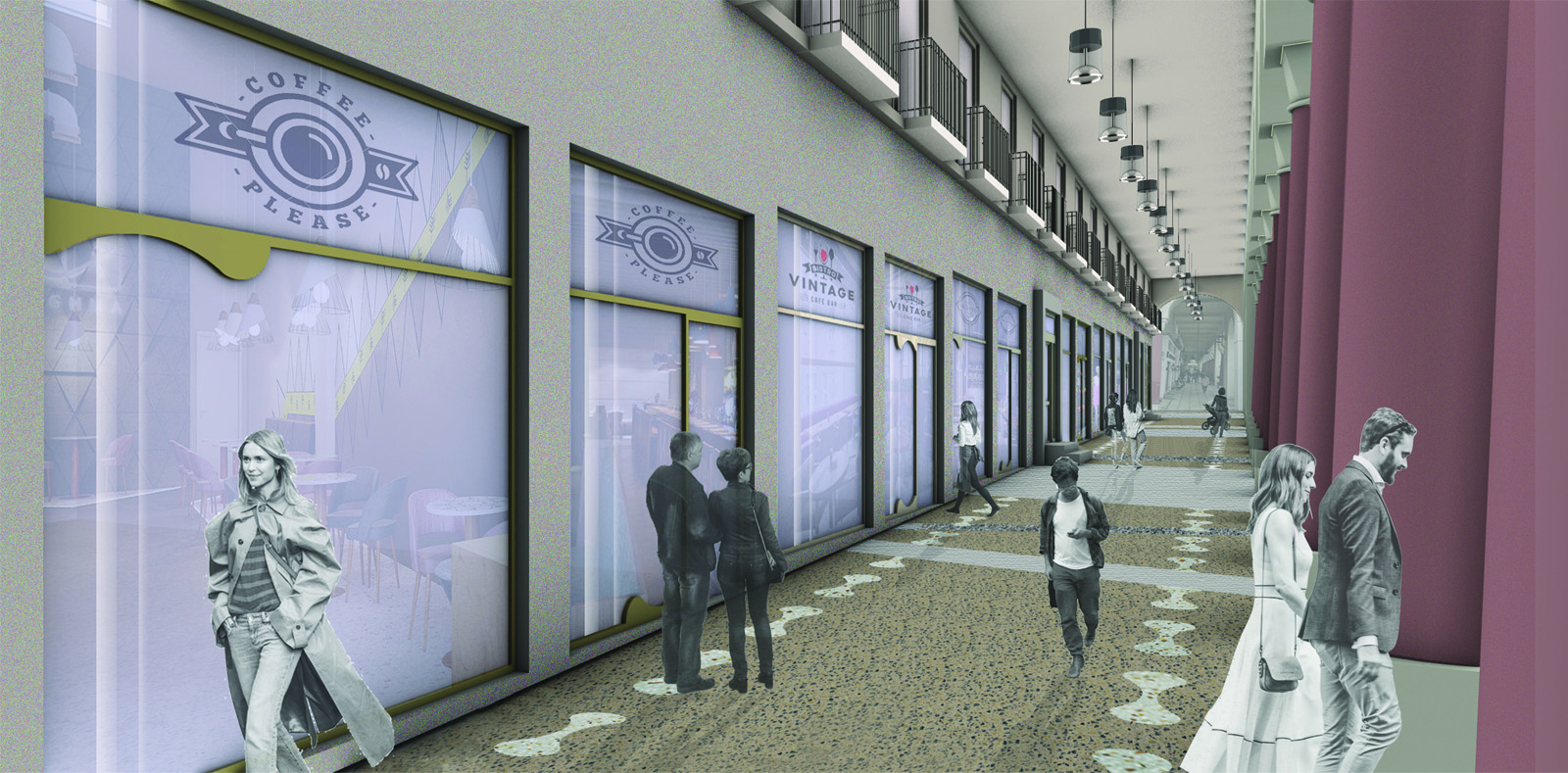
Ο προτεινόμενος φωτισμός των όψεων εστιάζει στην ανάδειξη των κιόνων και των αψιδωτών στοιχείων των κτιρίων, με φωτιστικά σώματα διαχειρίσιμα ως προς την έντασή τους (δυνατότητα σεναρίου “εξοικονόμησης”). Ειδικά για τα κτίρια της πλατείας προτείνονται επιπλέον: (1) δυναμικό σενάριο “ηλιακής δύσης” με τον φωτισμό να ακολουθεί την χρωματική παλέτα της σκέδασης του ηλιακού φωτός κατά το βασίλεμα, (2) “εορταστικό” σενάριο.
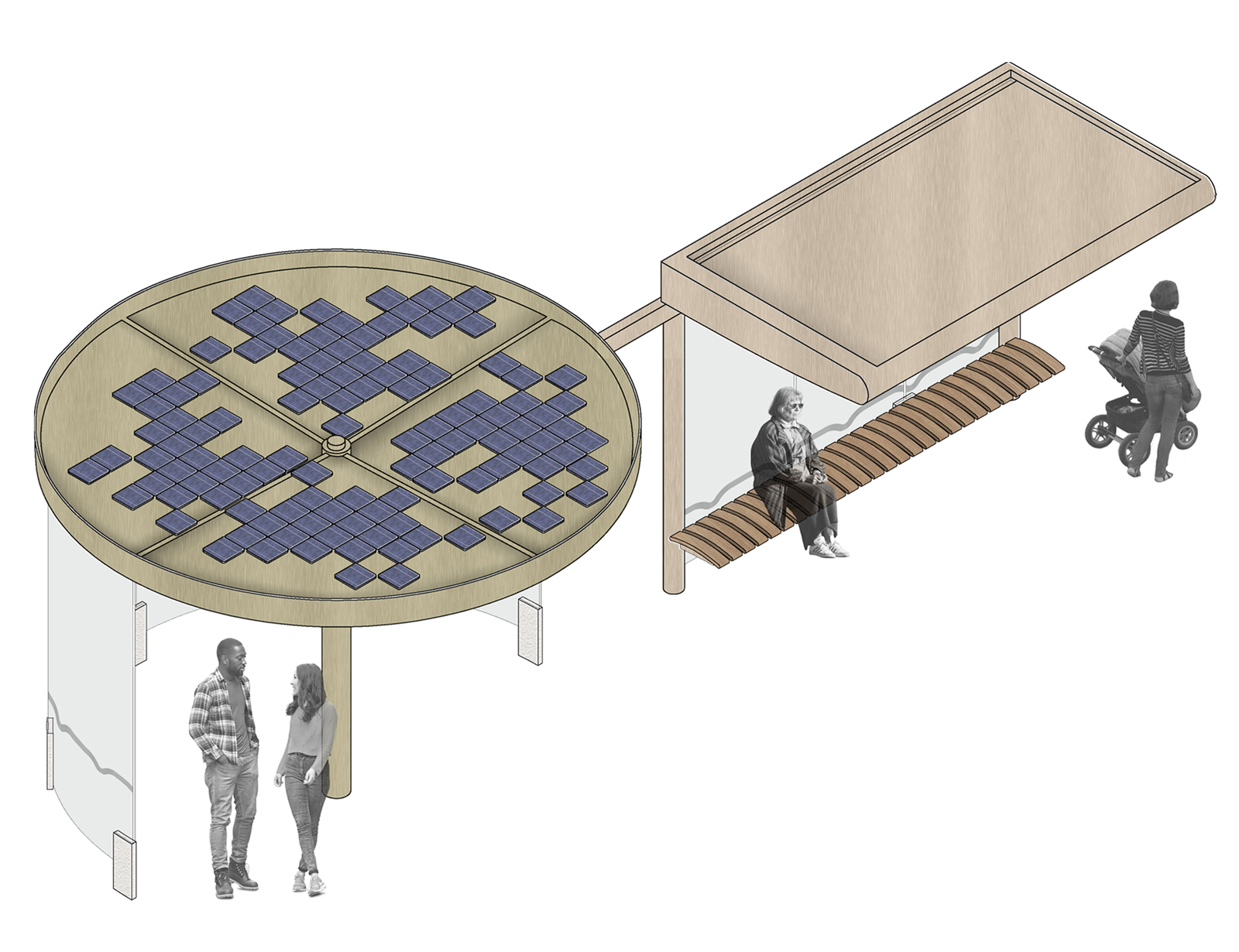
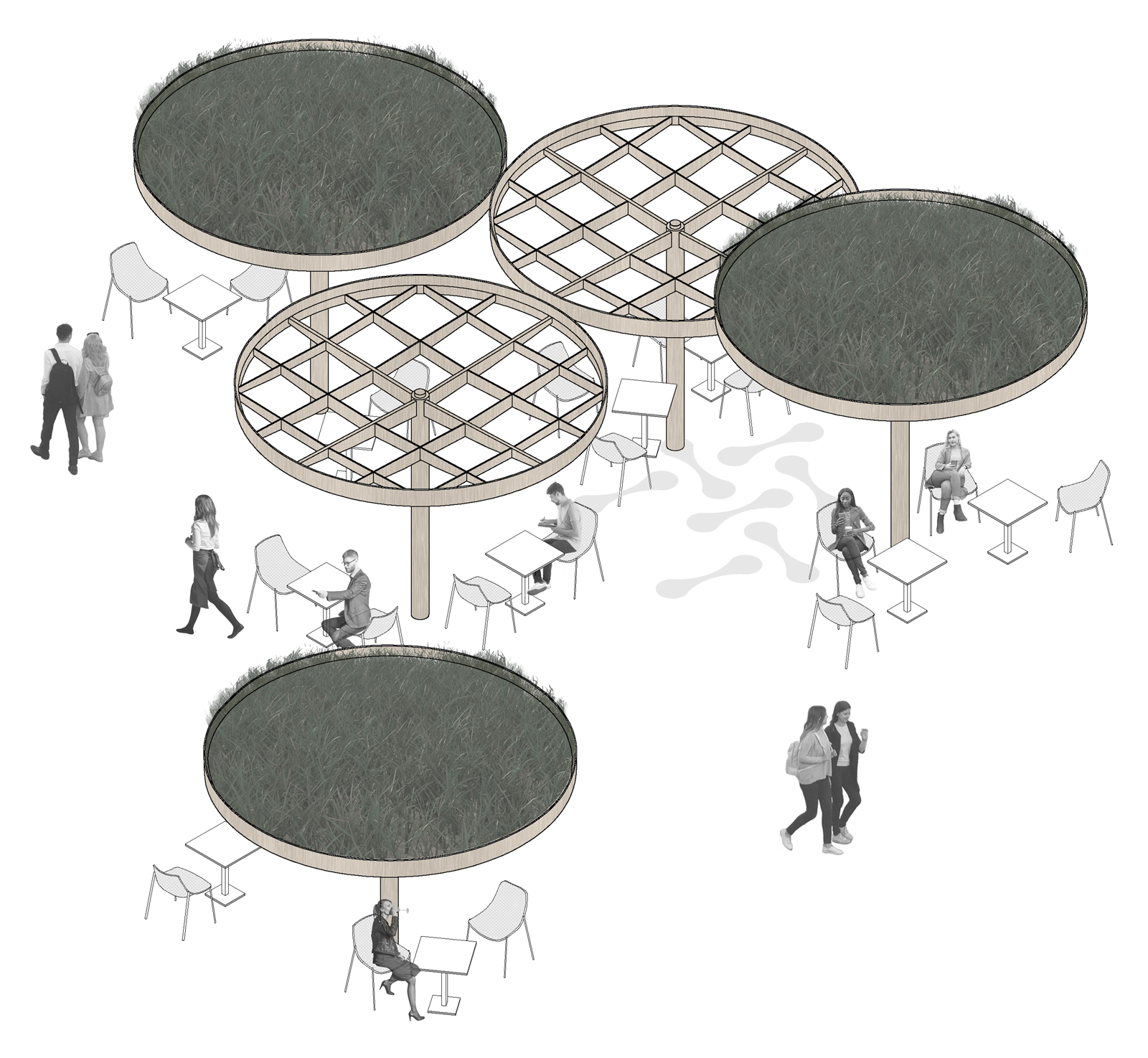
Στοιχεία έργου
Τίτλος έργου WEAVE
Τυπολογία Αρχιτεκτονικός Διαγωνισμός Ανασχεδιασμού της Πλατείας και του Άξονα της Αριστοτέλους
Διακρίσεις 3ο Βραβείο
Ομάδα Μελέτης
Aρχιτεκτονική μελέτη Έφη Καρυώτη, Αρχιτέκτων ΑΠΘ, ΜSc Ενεργειακός Σχεδιασμός και Μηχανική στο Δομημένο Περιβάλλον, UCL Bartlett
Μελέτη Φωτισμού και Η/Μ Αθηνά Σίβη, Ηλεκτρολόγος Μηχανικός και Μηχανικός Η/Υ, MA Σχεδιασμός Φωτισμού ΕΑΠ
Στατικά Παντελής Ζέρβας, Δρ Πολιτικός Μηχανικός
Συνεργάτες
Φωτορεαλιστικές απεικονίσεις & Video Νέλη Σαμαρά, Αρχιτέκτων ΕΜΠ, MSc Ψηφιακά περιβάλλοντα και Αρχιτεκτονική (VE) & MSc Αρχιτεκτονική και Αστικός Σχεδιασμός (AAS), UCL Bartlett
Συνεργάτες Φοιτητές Αρχιτεκτονικής ΑΠΘ Φάνης Γεωργιάδης, Ελένη Αντωνιάδου, Έλενα Λαζαρίνα, Σωτήρης Γρηγορόπουλος
Σύμβουλοι Κρίστα Λήβεν Αντωνίου (Φυτοτέχνης και Βιολόγος Phd), Αλέξανδρος Λαμπράκης (Συγκοινωνιολόγος), Άγγελος Παπαγεωργίου (Αρχιτέκτων), Θωμάς Παντελής (Πολιτικός Μηχανικός-Τοπογράφος).
Φωτογραφική αποτύπωση Κωστής Οικονομίδης
Check out, also, MEMORY THREADS by architects A. Vozani and E. Fanou in collaboration with D. Panagiotopoulou, G. Voutoufianakis-Petropoulos & architecture student G. Retsos that won 1st prize at the open architectural competition “Redesign of Aristotelous Square and Axis”, here!
Δείτε, ακόμα, την πρόταση ΝΗΜΑΤΑ ΜΝΗΜΗΣ που απέσπασε το πρώτο βραβείο στον ανοιχτό αρχιτεκτονικό διαγωνισμό για τον ανασχεδιασμό της Πλατείας και του Άξονα της Αριστοτέλους, εδώ!
READ ALSO: Psomas Studio of architecture PS-A unveils design for new Antasia Beach Club in Cyprus | Archisearch