Fontys
Wayfinding and identity for a “vertical campus“
The building of Economic Studies at the Fontys Campus Eindhoven (R3) has been completely renovated and refurbished, suitable for new ways of learning. In collaboration with Mecanoo SILO developed an integrated plan for identity and signage to allow greater interaction between the building and its users.
Formerly a closed building, R3 now connects the campus to the city with a large transparent entrance. Designed as an inspiring vertical campus, the large variety of study areas throughout the building facilitate collaboration, whereas private study rooms on the building’s higher floors offer quieter workspaces. This creates a classification on conductive scale, from social interaction to individual concentration: Meet & greet (ground floor), research (level 1), team work (level 2) and individual study (level 3).
The project includes an area of 8,000 m2.
SILO worked with Mecanoo, in order to give the building more individuality, and to ensure greater interaction between building and user. An ambitious plan was developed on both emotional and functional level, making the area more attractive to its users.
A bright graphic signage with matching icons ensures a good and fast navigation through the building. Thematic illustrative components were incorporated in 38 work spaces. Due to the transparent character of the architecture, these illustrations can be seen from many places.
Other examples of illustrative applications focused on interaction are the `social carpet` and `social tribune’ in the central hall. SILO transformed the central coffee bar into an icon, by using a 3D wafer shape with typographic identification system.
SILO worked in close collaboration with Mecanoo on strategy, concepting, developing the preliminary and final design, materialisation, counseling and aftercare for production and realisation.
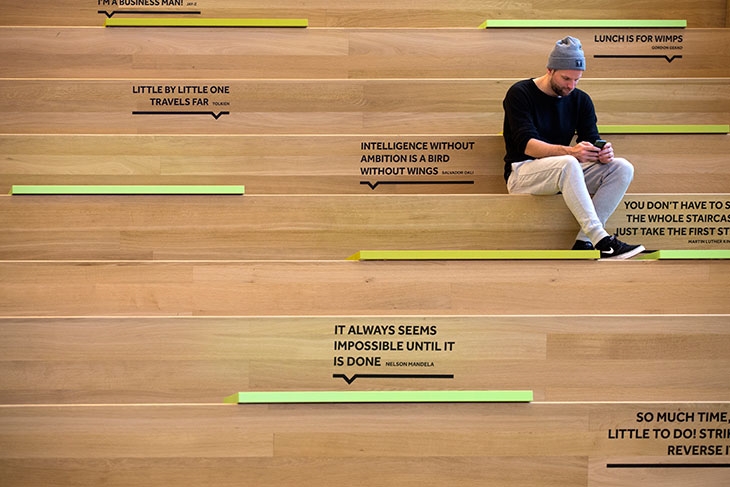 FONTYS / SILO / MECANOO
FONTYS / SILO / MECANOO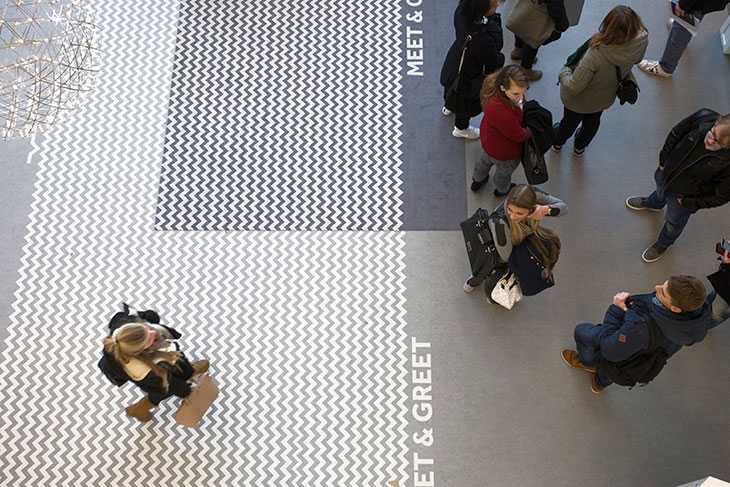 FONTYS / SILO / MECANOO
FONTYS / SILO / MECANOO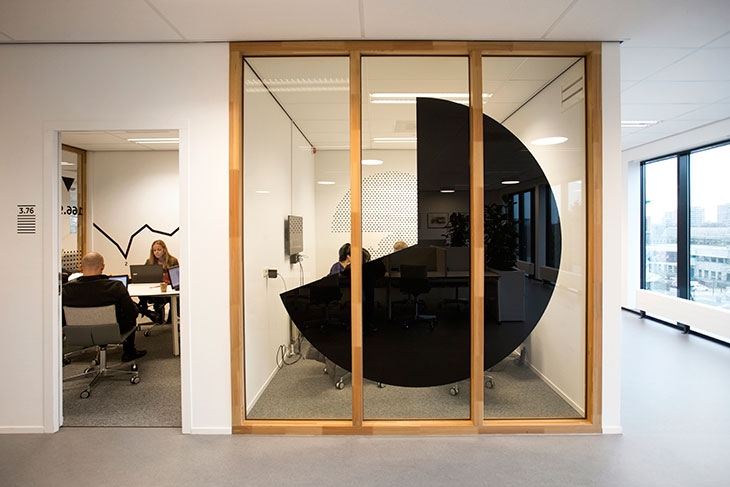 FONTYS / SILO / MECANOO
FONTYS / SILO / MECANOO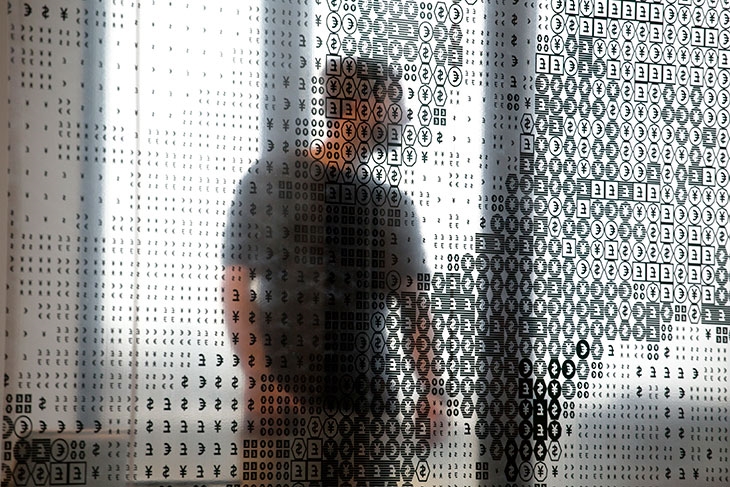 FONTYS / SILO / MECANOO
FONTYS / SILO / MECANOO FONTYS / SILO / MECANOO
FONTYS / SILO / MECANOO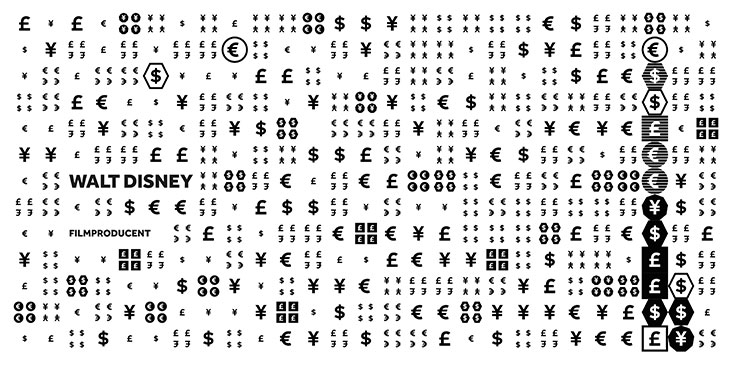 FONTYS / SILO / MECANOO
FONTYS / SILO / MECANOO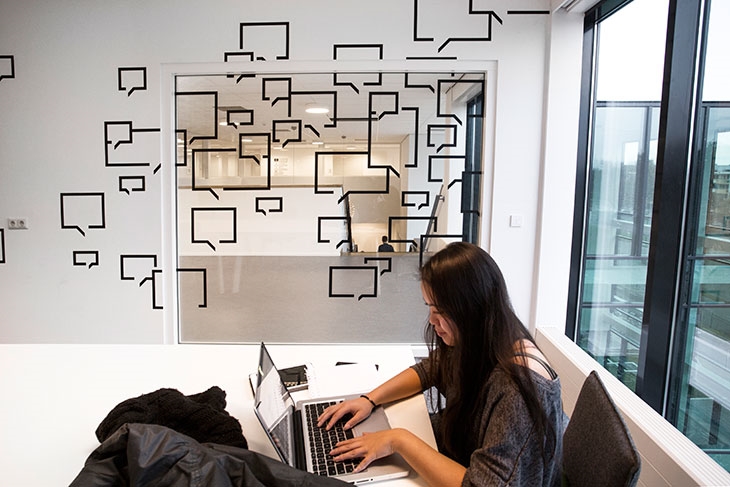 FONTYS / SILO / MECANOO
FONTYS / SILO / MECANOO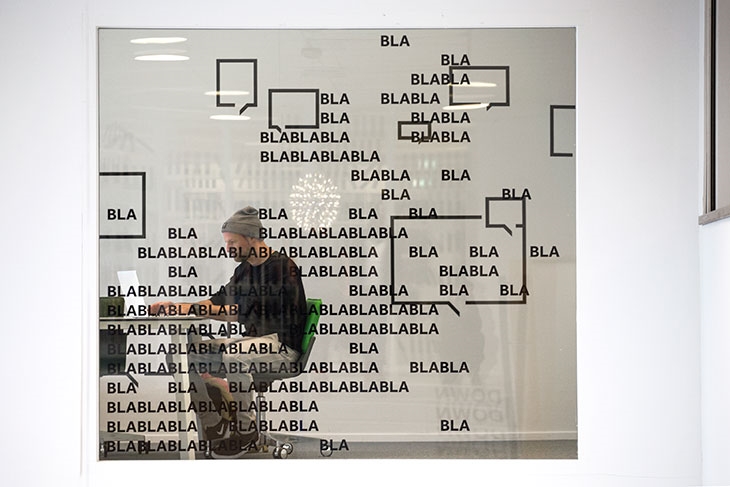 FONTYS / SILO / MECANOO
FONTYS / SILO / MECANOO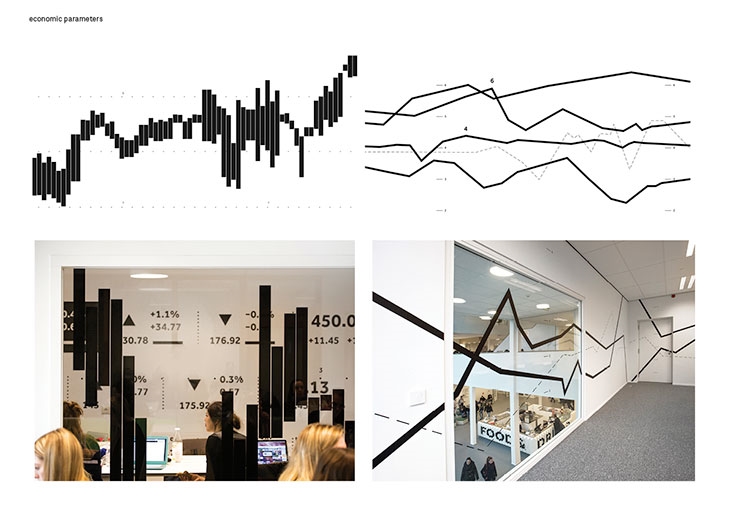 FONTYS / SILO / MECANOO
FONTYS / SILO / MECANOO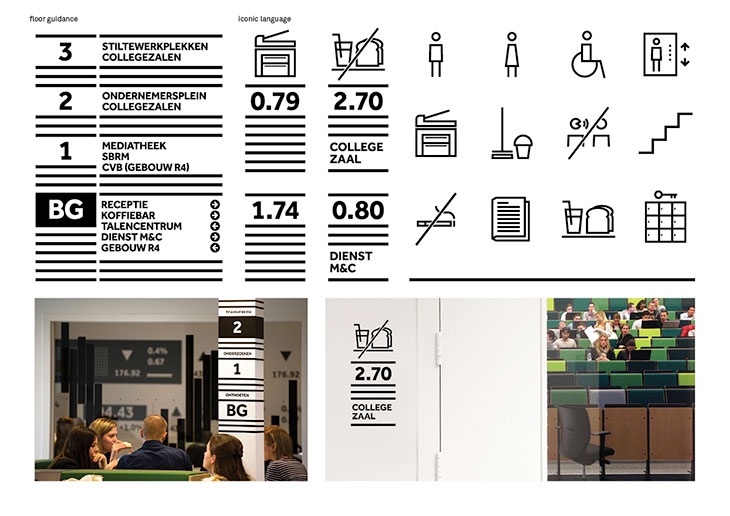 FONTYS / SILO / MECANOO
FONTYS / SILO / MECANOO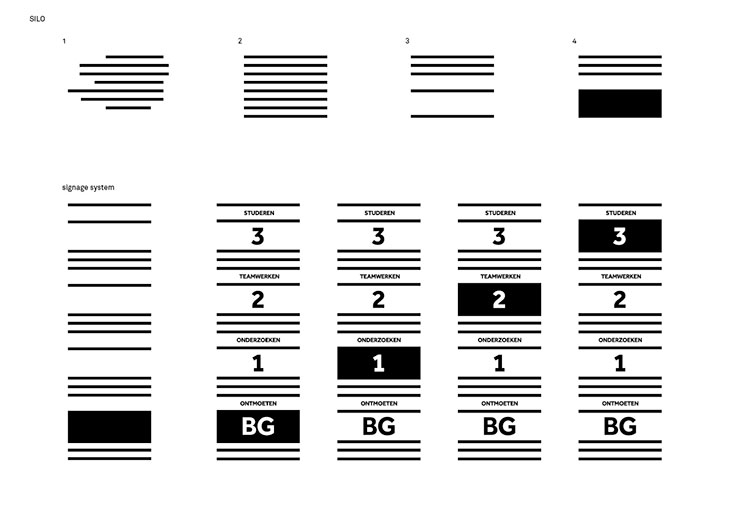 FONTYS / SILO / MECANOO
FONTYS / SILO / MECANOO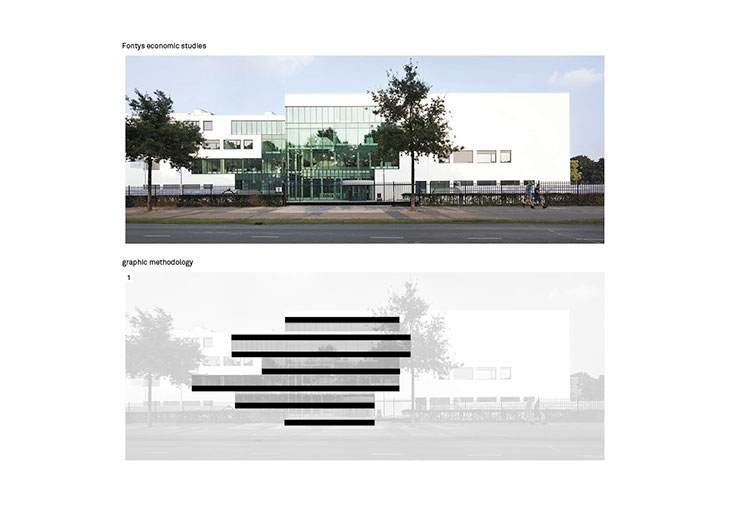 FONTYS / SILO / MECANOO
FONTYS / SILO / MECANOOREAD ALSO: FOOΟLISH DESIGN AGENCY / SELECTED WORKS