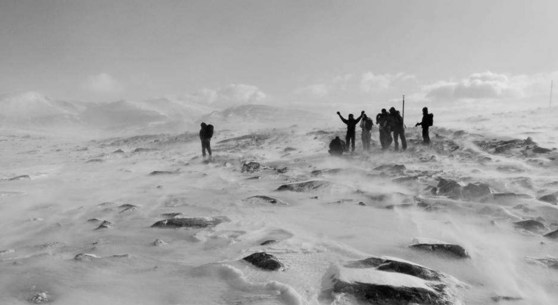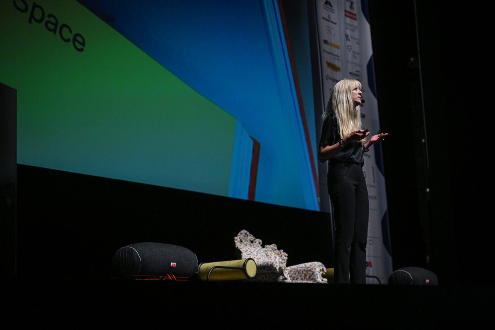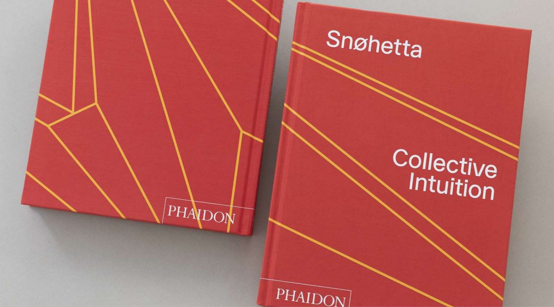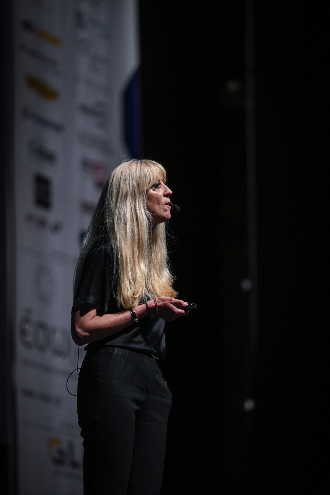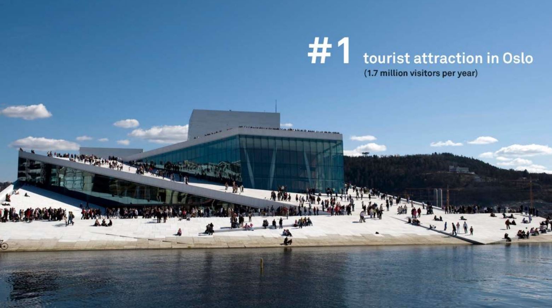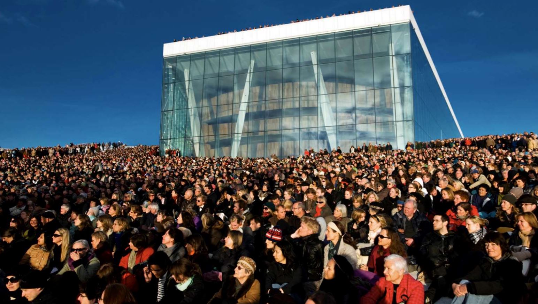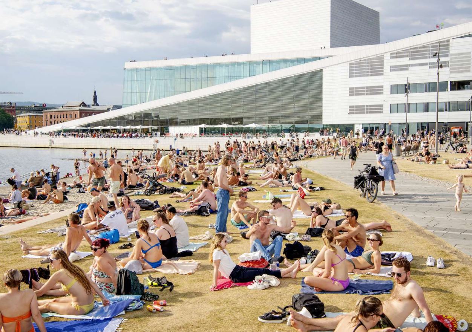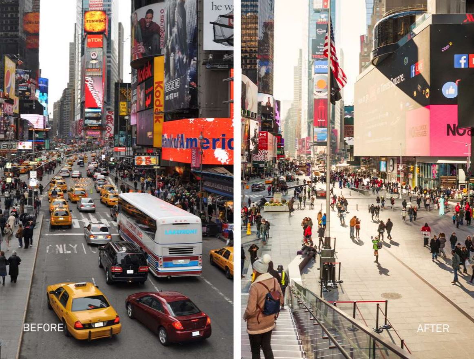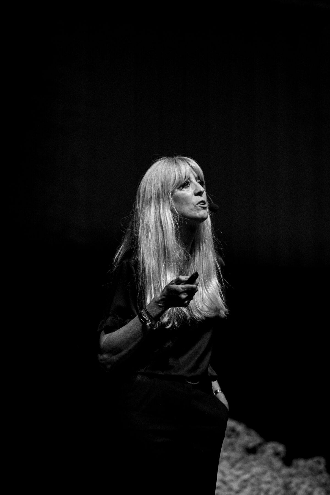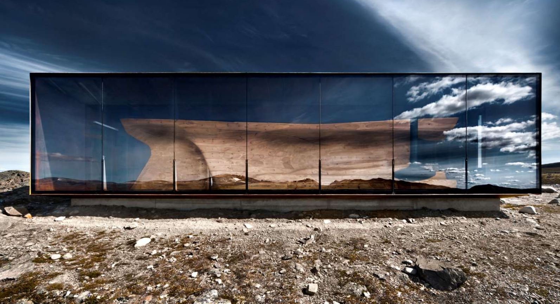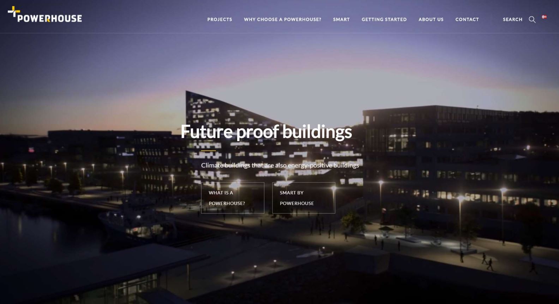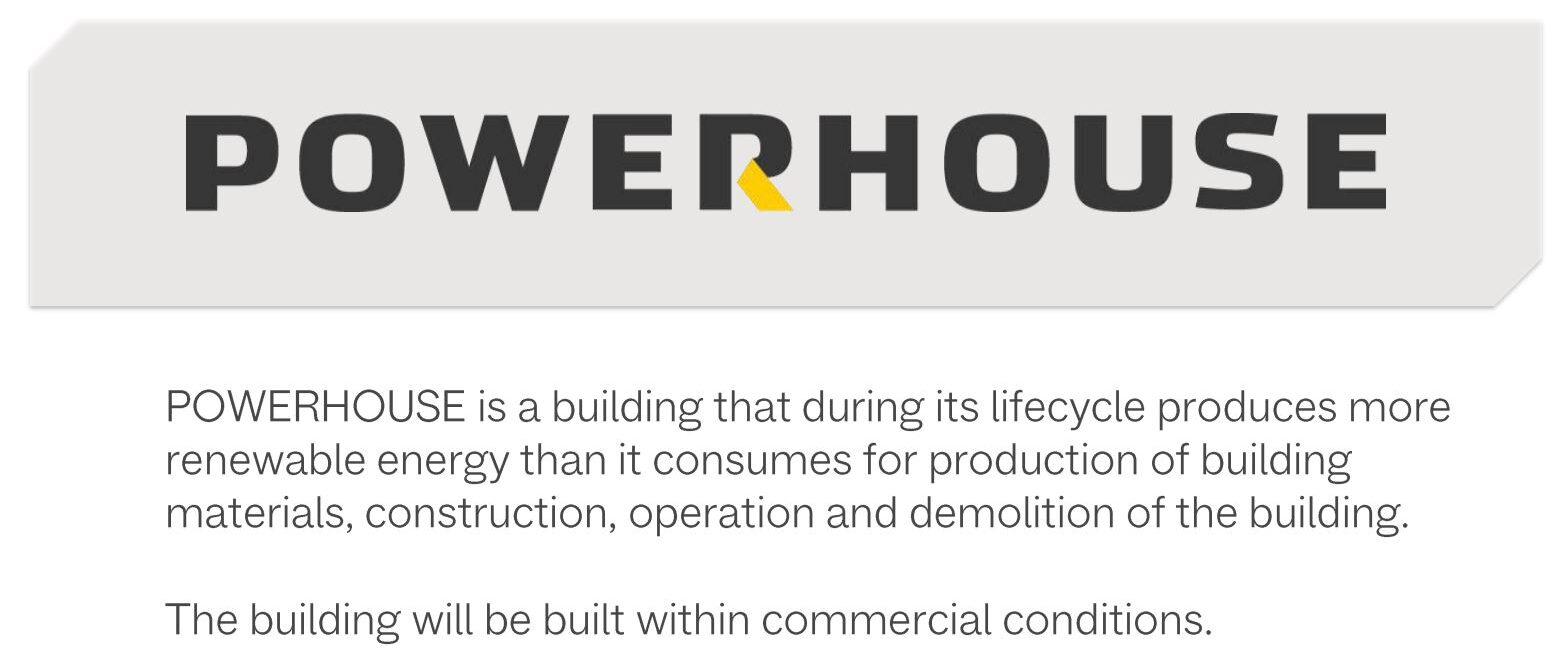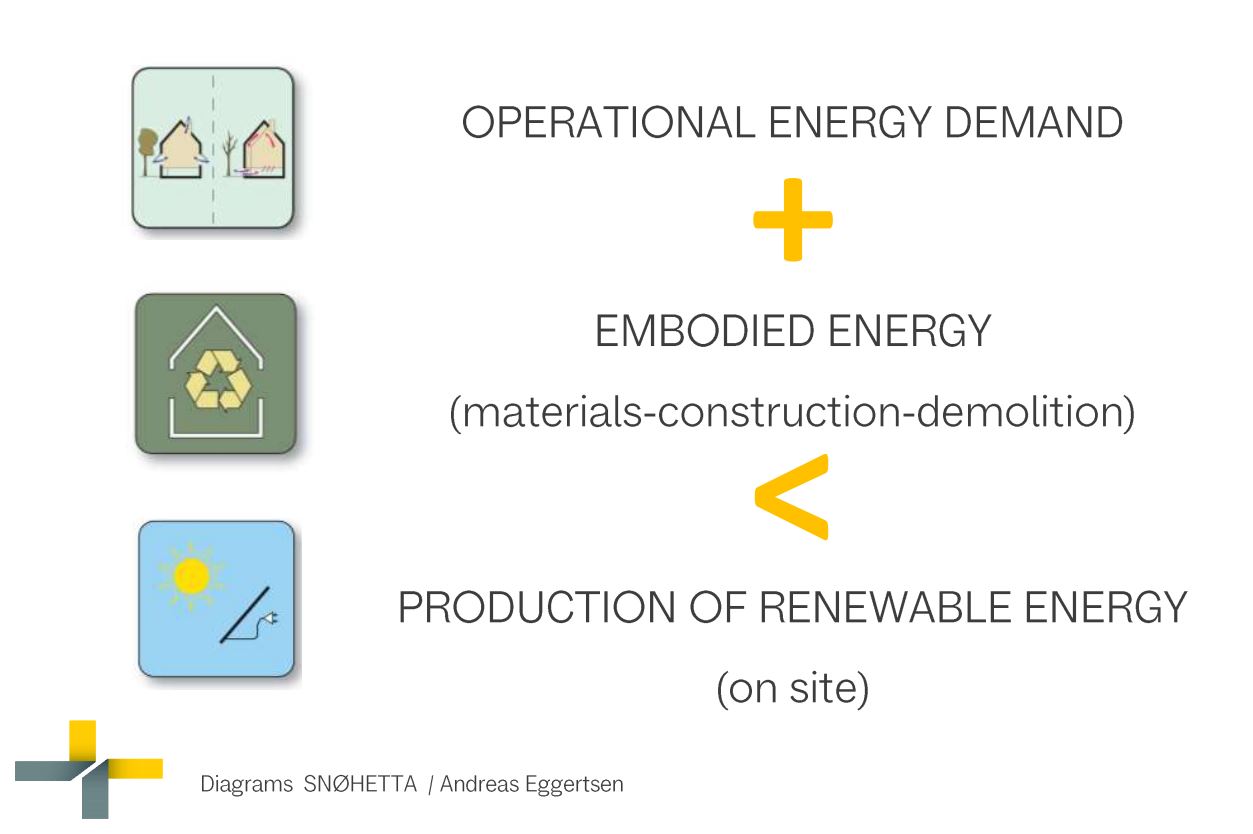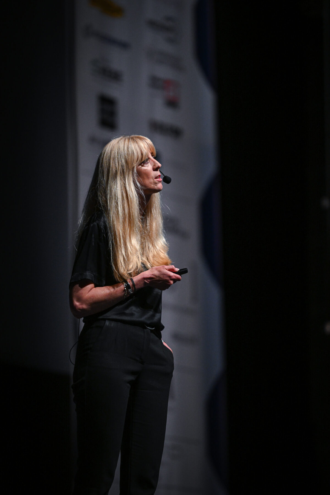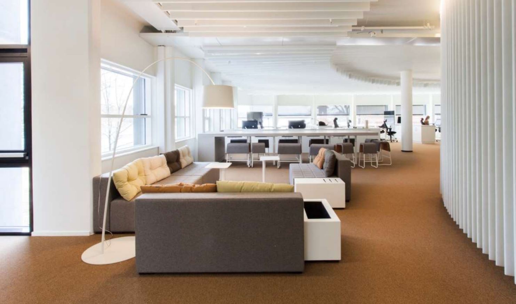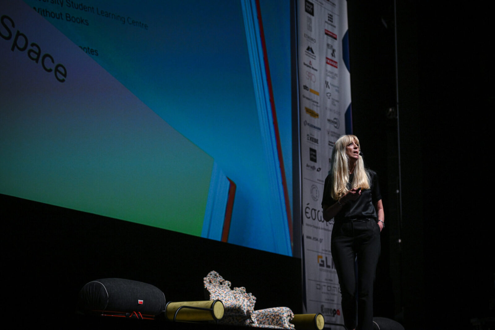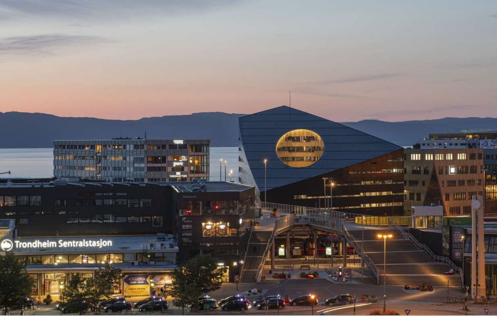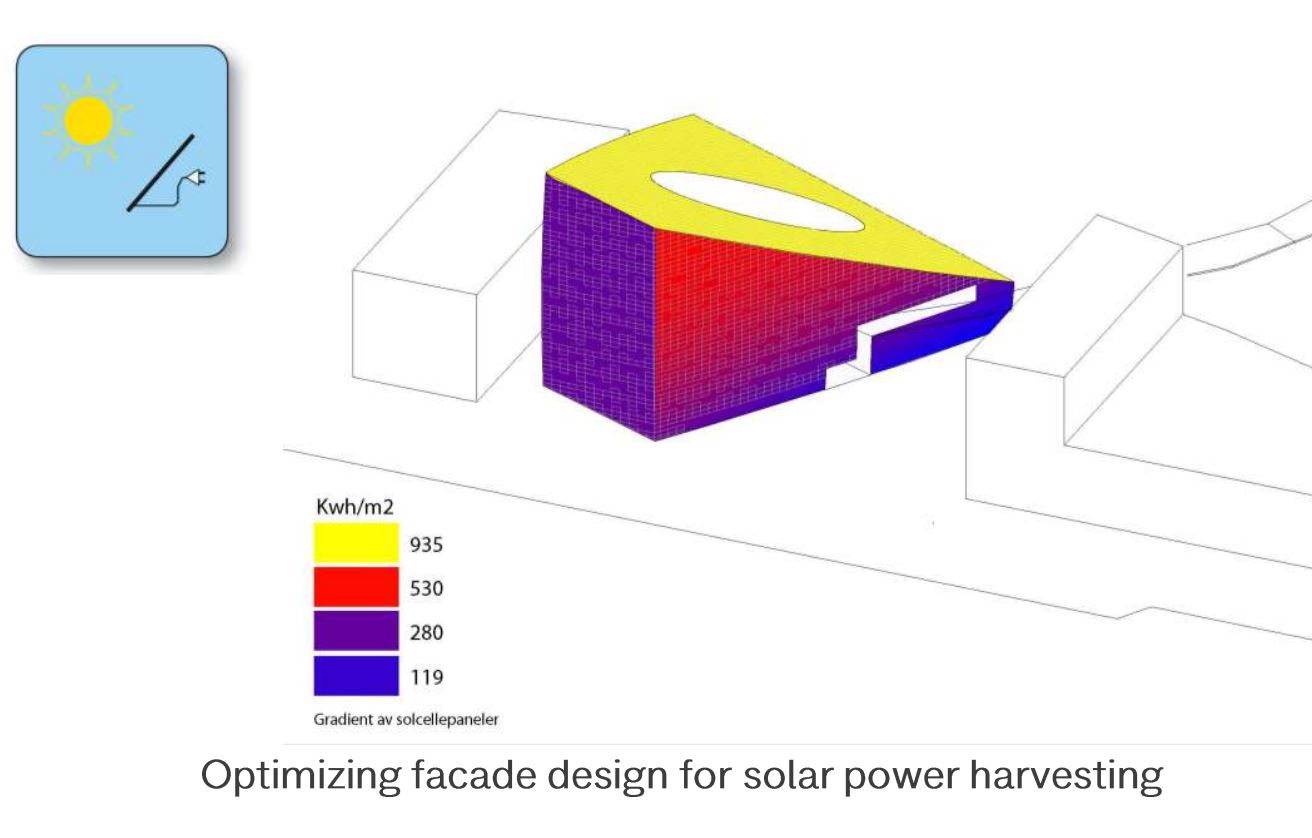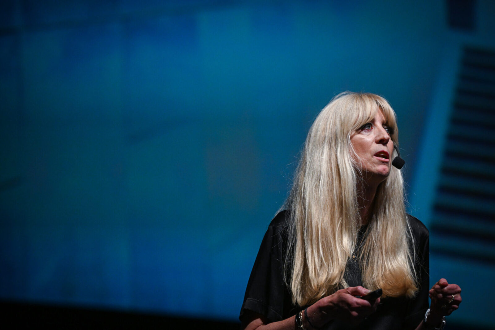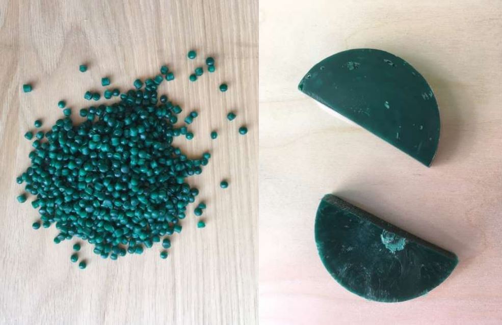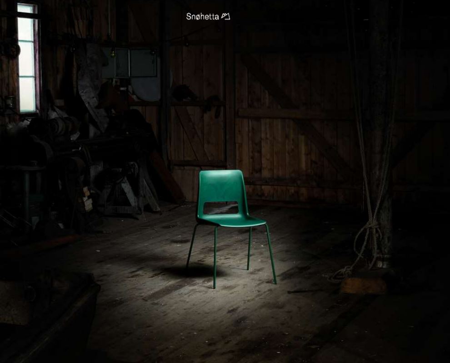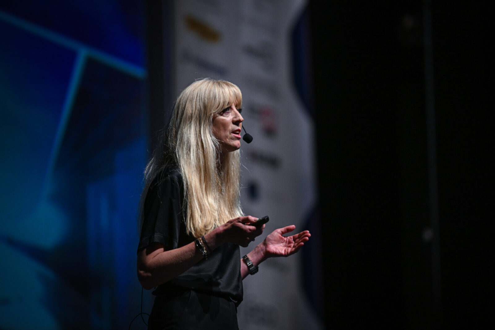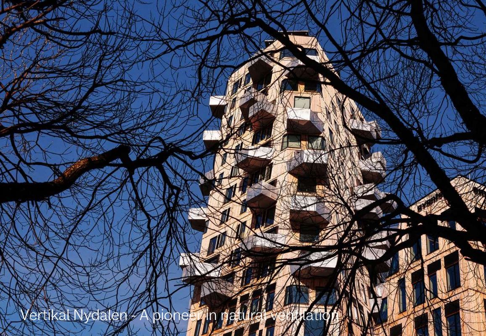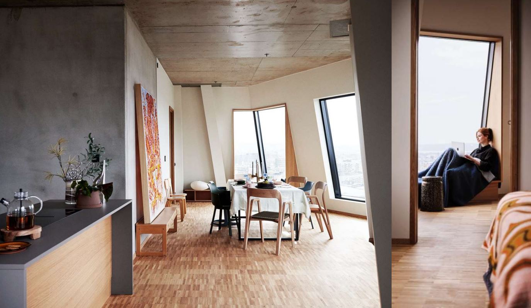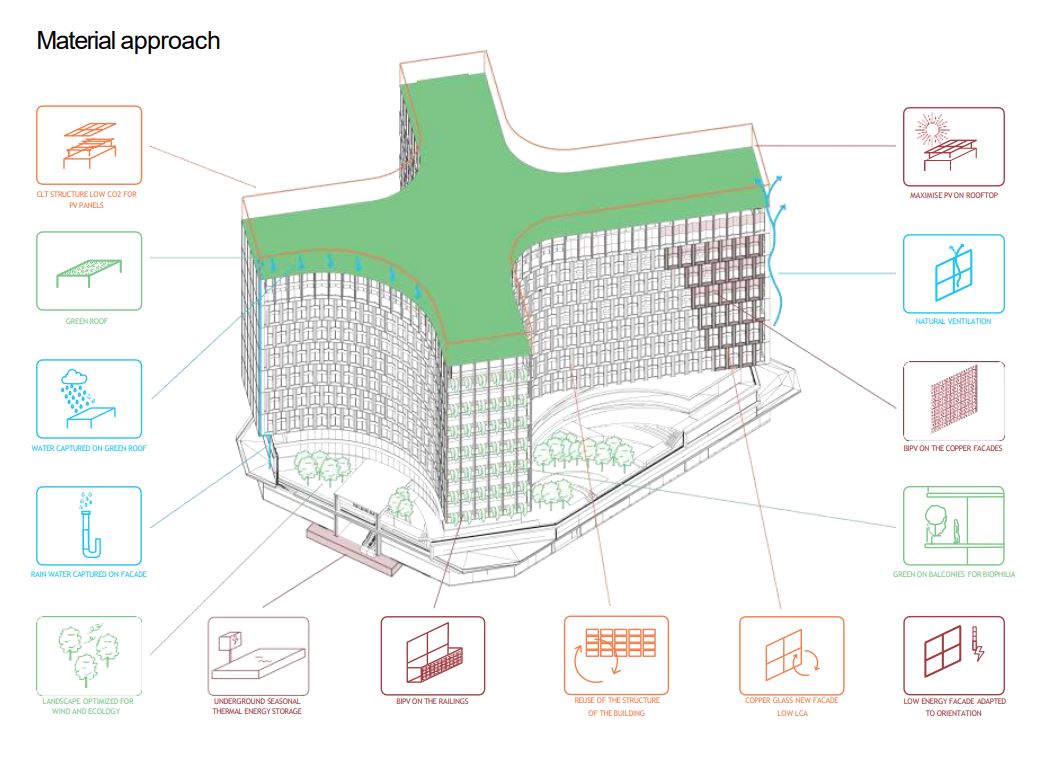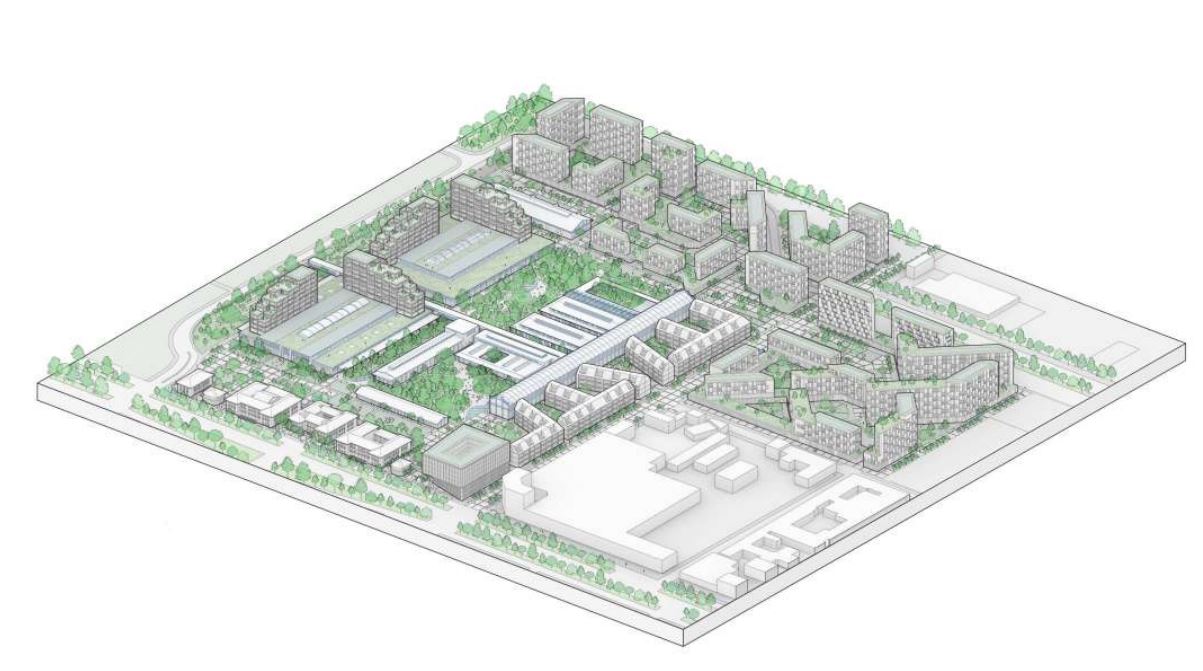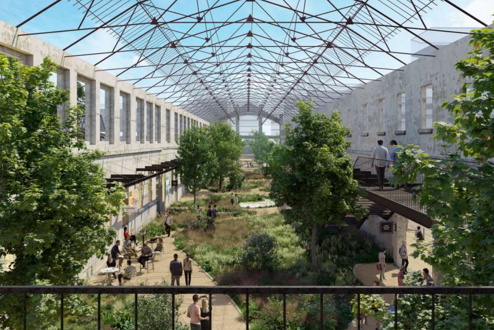Find out more about ΕΣΩ 2024 conference, ‘Down To Earth’: Nature, Materials, Sustainability & AI, here!
Starting her speech Jette Cathrin Hopp introduced us to how design can contribute to all the challenges that we are facing at the moment. Beginning from the office name, Snøhetta is a mountain from which, for the last 30 years the office has borrowed its name. The office started with a workshop between landscape architects and it has expanded all over the world with an architecture, landscape architecture, interior, brand design and arts.
Photo of some people of the office at Snøhetta mountain
“The foundation for our work the three pillars of sustainability the social environmental and economic sustainability”.
With a worldwide presence the office takes very seriously its impact and footprint.
“When you look at our portfolio you will see that it’s quite diverse and it’s not driven by an aesthetic preference. It’s rather a result of a thorough analysis of the contextual framework socially, environmentally”.
The office values are all related to accessibility, democracy, and inclusivity and this is something that they strive for and try to negotiate in every project, but also in the way their team works.
“The ‘Collective Intuition’, our latest publication talks the integration of disciplines. The generosity of the collective ownership that is valid in the design process but also that necessarily resulted in the built environment and that architecture is always also a political domain.”
Presenting one of their most monumental buildings, the Oslo Opera, Jette said that the brief was to develop a culture monument. However the office’s interpretation was to turn it into a social destination, a social monument as a gift that gives back to the city.
“It’s rather closer to a landscape space that an architectural space and it demonstrates its capacity at its best when it can have an open air setting on top of the building and at the same time an opera performance.”
The Opera was the first project as a catalyst of the transformation of the former harbor area, changing the whole urban plan.
Also when it comes to the reconstruction of the Times Square which is the world’s most visited square in the world, 300.000 people a day. Snohetta team has been working with this for many years and it’s not exatly a kind of prominent design, but more of an infrastructure consisting of layers. A sort of social infrastructure because this Square serves also as the public space for the Broadway theaters of New York.
“Going back to the our roots, to the Region where the mountain Snohetta is a very very small building that can kind of demonstrate kind of public venue and accessibility.
We were commissioned for the Reindeer Association Foundation to design a visitors’ Pavilion for wild reindeer and mooses observation and learning.”
This project was about creating an enclosed environment to give people the possibility to observe a beautiful landscape. The architects referred to contextual archetypes, borrowing a language to create their designs but also in the interior of the space that is more related to the body, the physics, and its organic form.
Jette Cathrin Hopp also spoke about “Powerhouse Alliance”, founded by Snøhetta and some partners from the building industry in 2010.
“This means we are creating future proof buildings and it is a strict definition worldwide because we are designing buildings that produce more energy than they consum. We are also accounting all the embodied energy in the buildings when it comes to construction operation, but also their demolition”.
Snohetta ogether with the powerhouse alliance have developed some buildings already. The operational energy demand plus the embodied energy, that is required for the building, has to be produced on site from renewable energy resources, according to the powerhouse definition.
They have realized four buildings and their scores are at the highest when it comes to the embodied energy.
Another project of Powerhouse is titled Kjørbo and it’s about the refurbishment of an office building around 5000 m2. The redesign consists of three basic goals:
1. Minimizing energy consumption
2. Producing energy on site
3. Optimizing energy use.
The building was a generic office building of the ’80s. However, characteristic of its era, so listed as preserved.
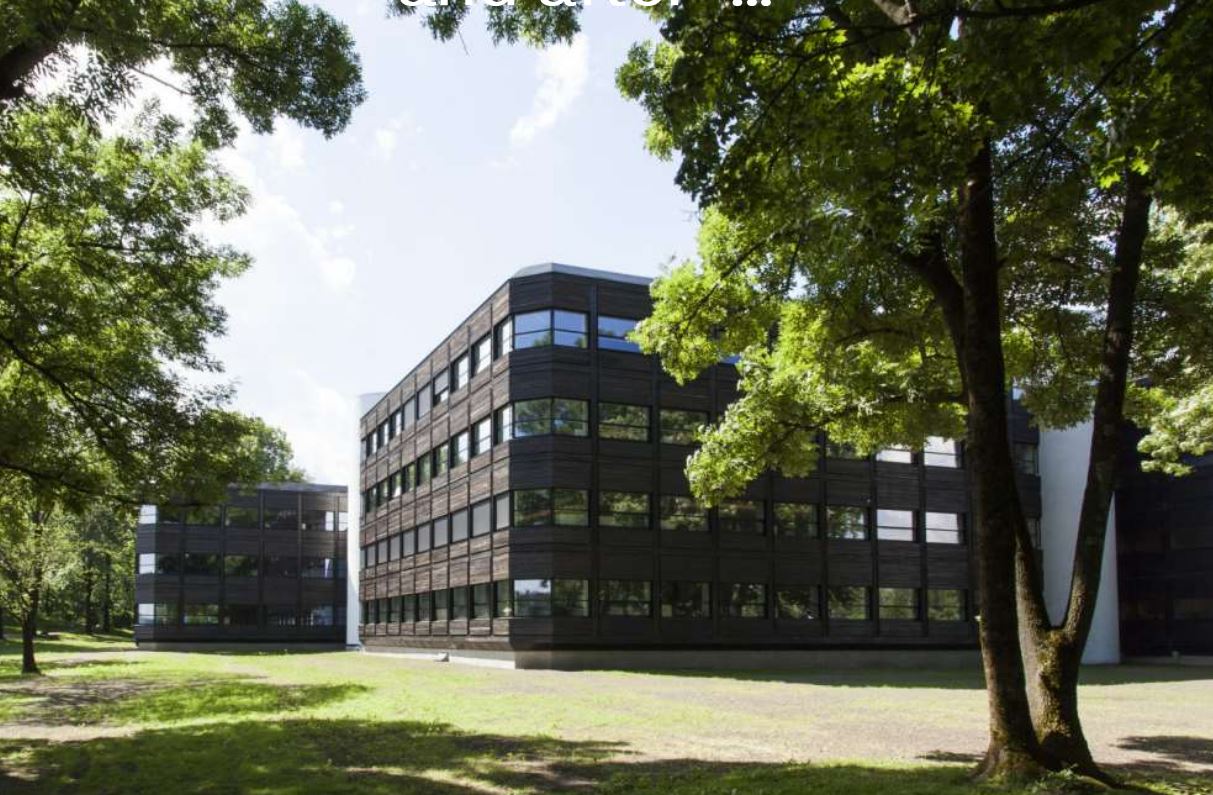
Thus, the architects were kind of limited with the facade intervensions. They replaced the aluminium facade with a wooden facade and reused it for the interior design. The team managed to reduce the energy consumption down to 90% of the conventional building. They found some “smart”, “pioneer” solutions as for example the use of the emergency stairs as a ventilation shaft.
Another project that Jette Cathrin Hopp talked about is a new office building in the Trondheim, Norway. Speaking about the design process and she mentioned that parametric is really helpfull so that it is easier to quantify the decisions and have an idea of the direct concequence on the energy concept.
Powerhouse Brattotkaia, Trondheim. The world’s norternmost energy-positive building
“So it’s a very interesting process also because it requires a different holistic and interdisciplinary way of working. These are all kind of things that we looked at. How to utilize for example wind or when you work with the roof, how to orientate and shape it in the best way to produce as much energy as possible, or utilize the Facade.”
This is one of the most energy positive buildings in the world. It produces twice as much energy as it consumes, about 400,000 KW per year.
Another topic she talked about is the importance of material research. More specifically speaking about plastic, Jette Cathrin Hopp mentioned that the office, collaborating with a Norwegian research oraganization have been researching it.
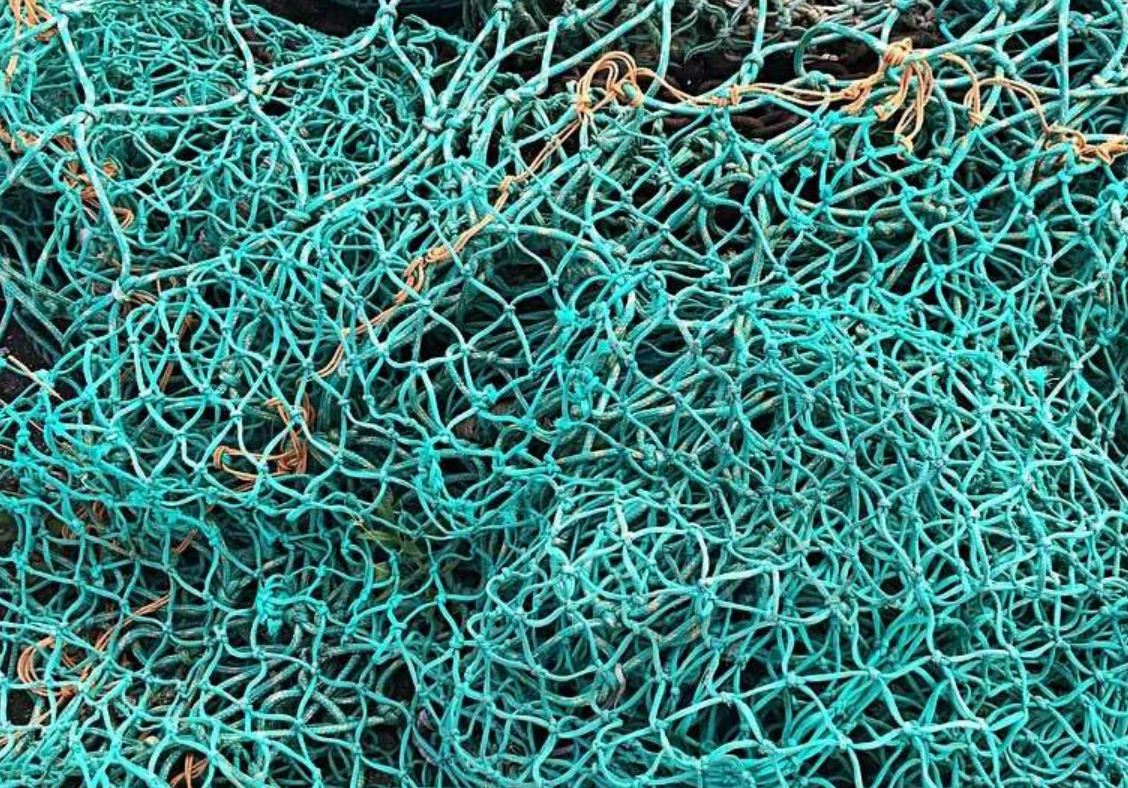
Plastic is a kind of quite dominant material, also in the building industry. It is synthetic polymer and at the same time it is light, it does not rot, it’s kind of cheap, it has different colors. It’s a quite durable material, but it has a big impact when it comes to climate. Here, they teamed up with the Norwegian Fish Farm and worked with the waste product from the region fish industry developing a chair.
The research team of Snøhetta is currently investigating in geopolymer concrete. Concrete is one of the materials that contribute the most to the CO2 emissions in the building industry. Another product they have been researching is the myceliumand, a product that is made out of fungi and waste material from the agriculture section. This material has a very high fire resistancy, and has very good acoustic qualities.
Her presentation followed another innovative project of the office. Norway’s first naturally climatized mixed use 18 stories high building. The goal was to generate a new kind of neighborhood development. The scope was to have triple zero emmision: no energy is used for cooling, heating, and ventilation.
Also then it’s shaped according to allow this kind of cooling and ventilation throughout the building and also you see here the kind of fitting of the window the construction site the lot of wood is used in the interior also to work with the fantastic capacity this material has.
The building is formed in a way that can allow the natural cooling and ventilation. Also, wood played a very important role as a material in the interior of the building, given its very good capacity.
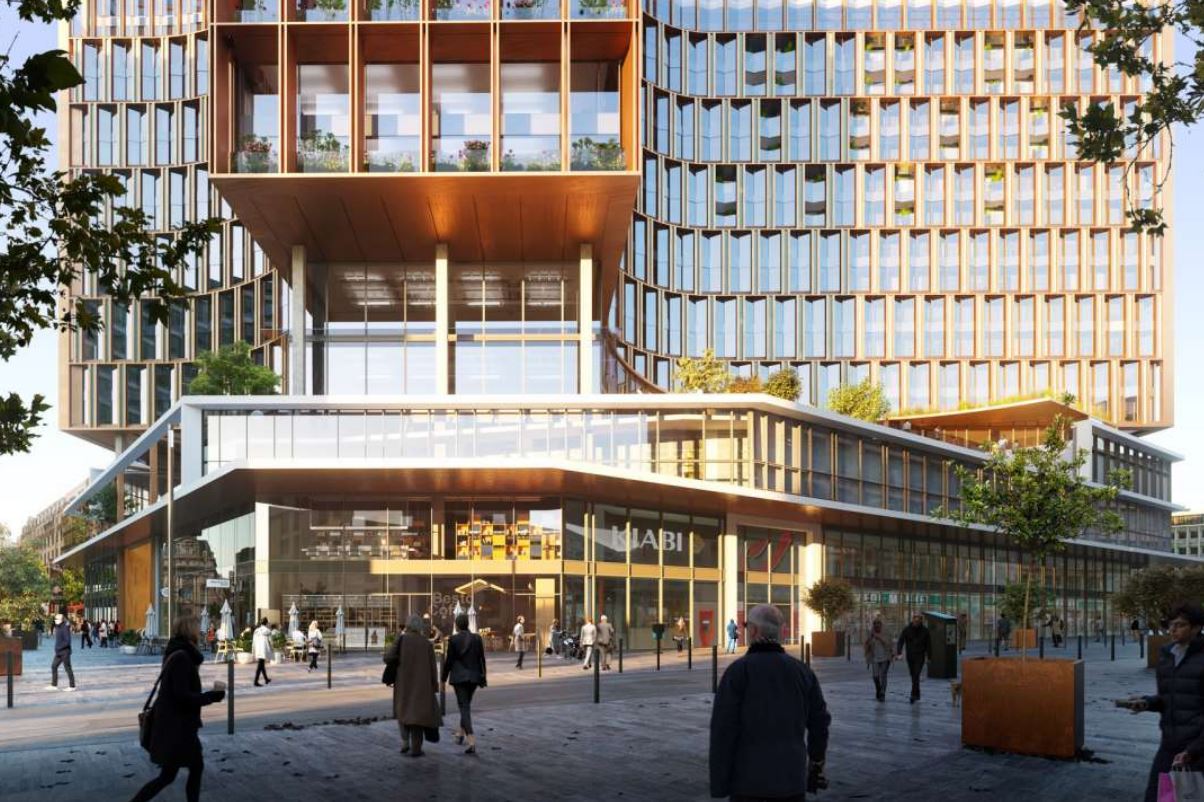
Talking about the neighborhood scale Jette Cathrin Hopp presented a neighborhood development of 70.000 m2 area in Brussels, Belgium, transforming a former post office building to a mixed use building. The design aimed to increase the public accessibility to the plaza, overlooking the Opera of Brussels.
Last, but not least Jette Cathrine Hopp presented the largest development of the office at the moment.
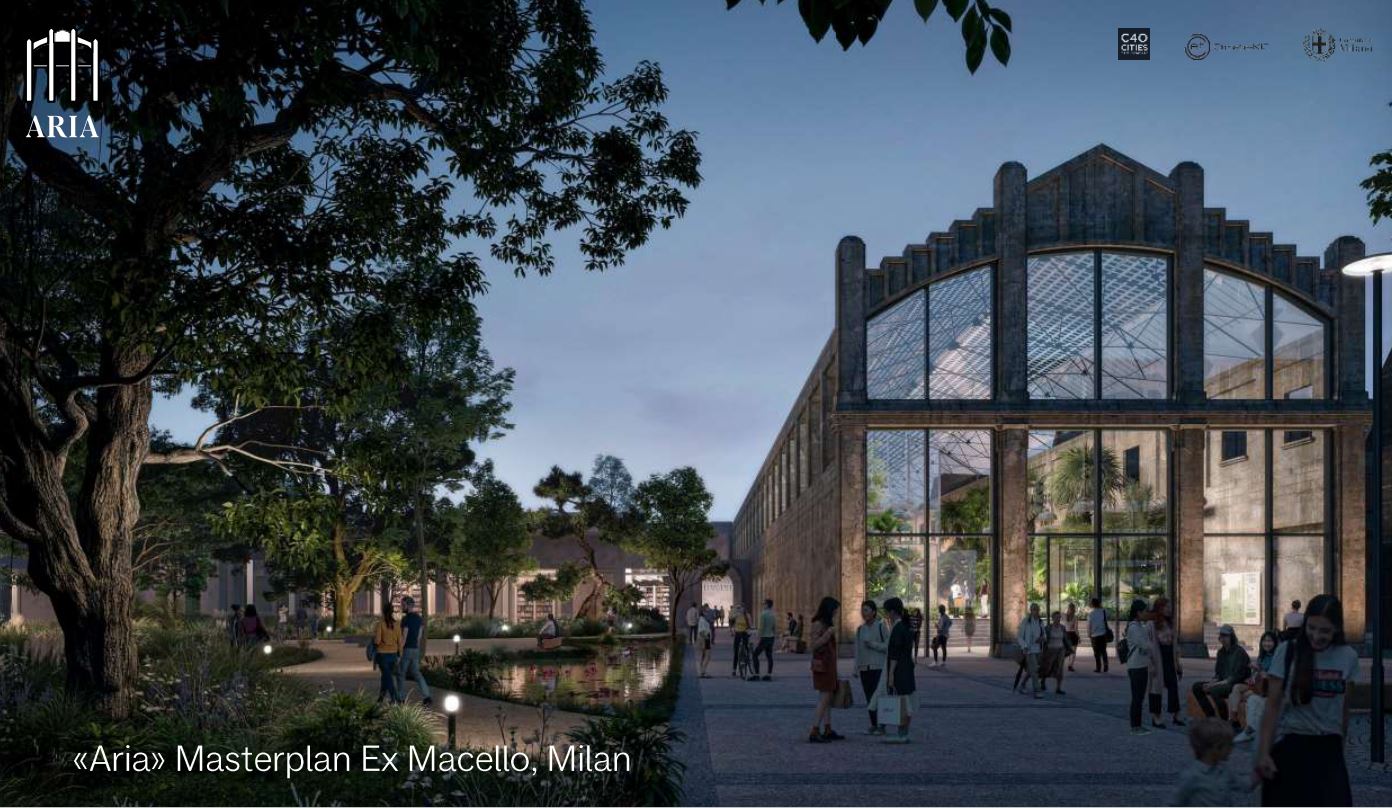
“We are working with the first neighbor CO2 neutral neighbourhood and the City of Milan, Italy. It is about the transformation of a former slaughter horse area. It’s about 300.000 m2 of construction. Scope of the design was to keep the beauty of this kind of ‘industrial cathedrals’ by preserving 30.000 m2 of existing building structure. This way we are also saving 4000 m3 of concrete.”
This project required a quite complex setup, in terms of building scale, uses compination in order to create a vivid neihgborhood, reactive landscape formation, ground floor programming, climate and soil cleaning increase in the area. Sustainability is also a very important factor of the project, measuring the embodied energy, create a new generation of heating and cooling.
Conference credits
Conference title ΕΣΩ 2024 – DOWN TO EARTH
Typology Architecture & Design conference
Location ΑAlexandra Triandi hall, Megaron Athens concert hall
Date 22nd of May 2024
Χορηγοί
Platinum Sponsor GLM OUTDOOR SOLUTIONS
Gold Sponsor ORAMA MINIMAL FRAMES
Silver Sponsor EUROPA
Bronze Sponsor ELVIAL
Special Sponsor LAFARGE
Major Sponsors ELTOP, ΚΕΒΕ, TEXTURES AND TILES, SIFAKIS GLASS CONSTRUCTIONS, ΚΥΠΡΙΩΤΗΣ, KIMISOO, FRANKE, STO INTERNATIONAL, BRATTI, VERNOLIN DEFTEREOS, ARCHITEXTURE, BENJAMIN MOORE, NEOKEM, FURNITURE GALLERY, GRUPPO CUCINE, ISOMAT, MARMOURIS, SATO, STORMY SA, NAFPLIOTIS GLASS, URBI ET ORBI, MOLESKINE, ETHIMO, KLEEMANN, KALOTARANIS, AVE, TECHNOGYM, THE GREEN OFFICE.
Content Creation & Communication Sponsor Archisearch.gr
Production Management & Art Direction Design Ambassador
Photography Aphroditi Houlaki, Curated by Design Ambassador
READ ALSO: Paraíso Apartment in São Paulo, Brazil | by RUÍNA + Elky Santos
