O ιδρυτής του γραφείου LAAV Architects Λαέρτης Αντώνιος Ando Βασιλείου, που φιλοξενείται για το μήνα Φεβρουάριο στη στήλη Featured Architect, είναι ένας από τους ομιλητές της ημερίδας ΕΣΩ 2018 που θα πραγματοποιηθεί την 1η Μαρτίου στο μeγάλο αμφιθέατρο της Στέγης του Ιδρύματος Ωνάση. Η παρουσίαση του με τίτλο Internet Sensation: From Zero to Hero, θα εξετάσει τους τρόπους που το ίντερνετ μπορεί να βοηθήσει έναν σύγχρονο αρχιτέκτονα να αποκτήσει φήμη, να αναμέτρηθεί με γίγαντες του χώρου και να αποκτήσει παγκόσμια πελατεία.
LAAV Architects is an Architectural, Industrial and Graphic Design Platform established in 2016 by Laertis Antonios Ando Vassiliou in Haarlem (NL) and Oxford (UK). LAAV is the acronym of the founder’s name(s): Laertis Antonios Ando Vassiliou. The practice creates project-based collaborations, building up an expandable network of expert professionals, able to take on diverse design projects and deliver high-end products of all scales and typologies, from urbanism to product design.
LAAV believes in comprehensive research, efficient teamwork, constructive brainstorming and innovative designs. LAAV loves to design cool stuff, breathtaking buildings and inspiring images, while researching on the creation of unique atmospheres with the use of light, shadow, water and concrete. ‘LAAV does it well, because life is too short for designs that people will soon forget’: Casa Brutale is under Schematic Phase, slated to begin construction in 2018 in Lebanon, Villa Clessidra is under negotiation to begin construction in the same year in Switzerland. The practice is also busy with three residential projects worldwide, two international competitions, and three large-scale architectural projects in Lebanon and Amsterdam. Laertis, LAAV’s founder, director and core-architect has participated in 14 national and international competitions with prices and distinctions in 7 of them. Casa Brutale has been awarded the International Architectural Prize from the Chicago Athenaeum Museum in 2016, while OPA’s built competition-winner design for the European Commission stand in the MWC2016 in Barcelona (The Bridge) has been awarded the category’s Zero Emission Stand Prize.
Οι LAAV Architects είναι μια αρχιτεκτονική, βιομηχανική και γραφιστική πλατφόρμα που ιδρύθηκε το 2016 από το Λαέρτη Αντώνιο Άντο Βασλιείου (ιδρυτής επίσης της OPA – Open Platform for Architecture) στο Χάρλεμ της Ολλανδίας και στην Οξφόρδη του Ηνωμένου Βασιλείου, όπου κατοικεί ο Λαέρτης. LAAV είναι το ακρωνύμιο του ονόματος του γραφείου: Laertis Antonios Ando Vassiliou. Το γραφείο δημιουργεί συνεργασίες βασισμένες σε έργα (project-based), δημιουργώντας ένα διευρυμένο δίκτυο εξειδικευμένων επαγγελματιών, ικανό να αναλάβει ποικίλα σχεδιαστικά έργα και να προσφέρει προϊόντα υψηλού επιπέδου σε όλες τις κλίμακες και τυπολογίες, από πολεοδομία έως σχεδίαση προϊόντων.
Οι LAAV Architects πιστεύουν στην ολοκληρωμένη έρευνα, την αποτελεσματική ομαδική εργασία, την εποικοδομητική ανταλλαγή ιδεών και τα καινοτόμα σχέδια. Οι LAAV αγαπούν να σχεδιάζούν ‘cool stuff’, κτίρια που κόβουν την ανάσα και συναρπαστικές εικόνες, ενώ ερευνούν τη δημιουργία μοναδικών ατμόσφαιρων με χρήση φωτός, σκιάς, νερού και σκυροδέματος. ‘Οι LAAV το κάνουν καλά, γιατί η ζωή είναι πολύ μικρή για σχέδια που σύντομα θα ξεχάσουν οι άνθρωποι’: η Casa Brutale έχει προγραμματιστεί για να αρχίσει την κατασκευή το 2018 στο Λίβανο, ενώ η Villa Clessidra βρίσκεται υπό διαπραγμάτευση για να αρχίσει να κατασκευάζεται το ίδιο έτος στην Ελβετία. Το γραφείο ασχολείται επίσης με τρία έργα κατοικιών, δύο διεθνείς διαγωνισμούς και τρία μεγάλης κλίμακας αρχιτεκτονικά έργα στο Λίβανο και το Άμστερνταμ. Ο Λαέρτης συμμετείχε σε 14 εθνικούς και διεθνείς διαγωνισμούς με τιμές και διακρίσεις σε 7 από αυτούς. Η Casa Brutale έχει βραβευτεί με το Διεθνές Αρχιτεκτονικό Βραβείο από το Μουσείο του Αθηναϊκού του Σικάγο το 2016, ενώ το σχέδιο των OPA για το περίπτερο της Ευρωπαϊκής Επιτροπής στο MWC2016 της Βαρκελώνης (“The Bridge”) κέρδισε το βραβείο της κατηγορίας Zero Emission Stand.
Water Caves
The Water Caves, is an experimental eco-resort project of two 75m2 hospitality units in Zakynthos, Greece. The purpose of the project is to promote the ecological lifestyle for a more sustainable, autonomous tourism. This project was created for Future.Camp and Gabriele Kull together with ETH Zurich and has the following green features: It is placed inside the earth (80% of its volume), while through the 65cm-deep pond bottom openings, natural light is brought in the interior. The water of the swimming pond cools-off the interior during the hot summer months and at the same time, each unit is an open, permeable space so that there is a (controllable) 24/7 natural ventilation. The back, vertical garden and the planted front patio contribute to the creation of a cooler micro-climate within the unit. The vertical walls are made of the stone extracted from the excavation pit. This way there is a re-use of the local material, one of the most sustainable building strategies. In addition, water circulation is designed in a way to avoid high-pressure pumps, just by using gravity. Water recycling and storage is also critical for the project (for example shower water gathers in the water tank below and can be used for WC flushing). Lastly, in the submerged garden there is plantation of vegetables and fruits as long as a water pond with home-grown fish for domestic use.
Το Water Caves, είναι ένα πειραματικό προτζεκτ για ενα οικολογικό θερετρο δύο μονάδων φιλοξενίας των 75 τ.μ. στη Ζάκυνθο. Σκοπός του έργου είναι η προώθηση του οικολογικού τρόπου ζωής για έναν περισσότερο βιώσιμο, αυτόνομο τουρισμό. Το έργο αυτό δημιουργήθηκε για το Future.Camp και το Gabriele Kull μαζί με το ETH Zurich και έχει τα ακόλουθα ‘πράσινα’ χαρακτηριστικά: Τοποθετείται στο εσωτερικό της γης (80% του όγκου του), ενώ μέσα από τα ανοίγματα 65 εκατοστών του πυθμένα της λίμνης, φυσικό φως εισέρχεται στο εσωτερικό. Το νερό της κολυμβητικής δεξαμενής δροσίζεται από το εσωτερικό κατά τη διάρκεια των καυτών καλοκαιρινών μηνών και ταυτόχρονα κάθε μονάδα είναι ένας ανοικτός, διαπερατός χώρος έτσι ώστε να υπάρχει φυσικός εξαερισμός. Ο πίσω, κάθετος κήπος και το φυτευμένο μπροστινό αίθριο συμβάλλουν στη δημιουργία ενός πιο δροσερού μικροκλίματος μέσα στη μονάδα. Οι κάθετοι τοίχοι είναι κατασκευασμένοι από την πέτρα που θα εξαχθεί από την εκσκαφή. Με αυτόν τον τρόπο γίνεται επαναχρησιμοποίηση του τοπικού υλικού, μία από τις πιο βιώσιμες στρατηγικές κατασκευής. Επιπλέον, η κυκλοφορία του νερού έχει σχεδιαστεί κατά τέτοιο τρόπο ώστε να αποφεύγονται οι αντλίες υψηλής πίεσης, χρησιμοποιώντας τη βαρύτητα. Η ανακύκλωση και η αποθήκευση του νερού είναι επίσης κρίσιμες για το έργο (για παράδειγμα, το νερό από το ντους συγκεντρώνεται στη δεξαμενή νερού από κάτω και μπορεί να χρησιμοποιηθεί για την έκπλυση της λεκάνης). Τέλος, στον βυθισμένο κήπο υπάρχει φύτευση λαχανικών και φρούτων όπως επίσης και μια δεξαμενή νερού με ψάρια για οικιακή χρήση.
Project Architect Laertis Antonios Ando Vassiliou
Associate Camille Barbo
Client Future Camp – Gabriele Kull
Location Zakynthos, Greece
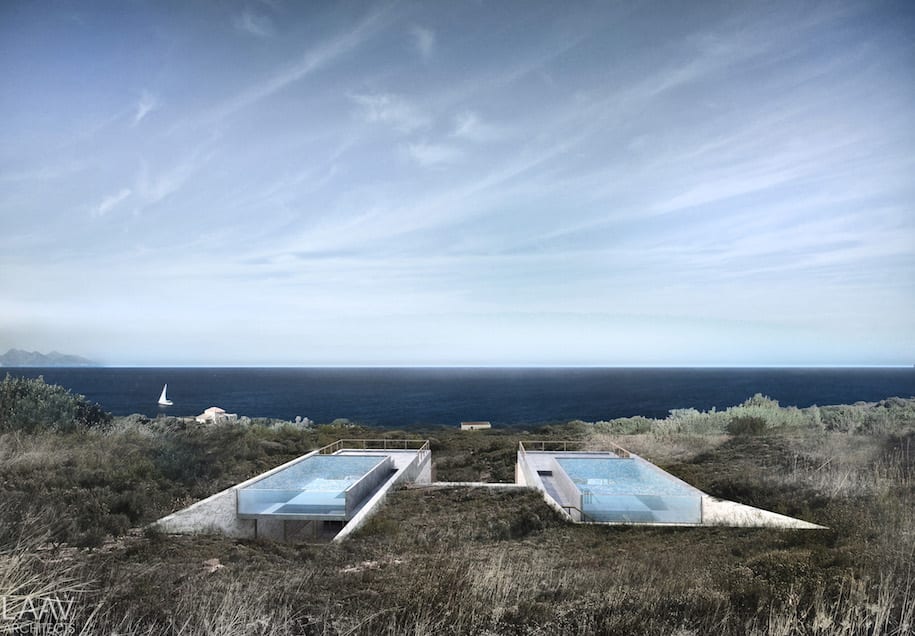
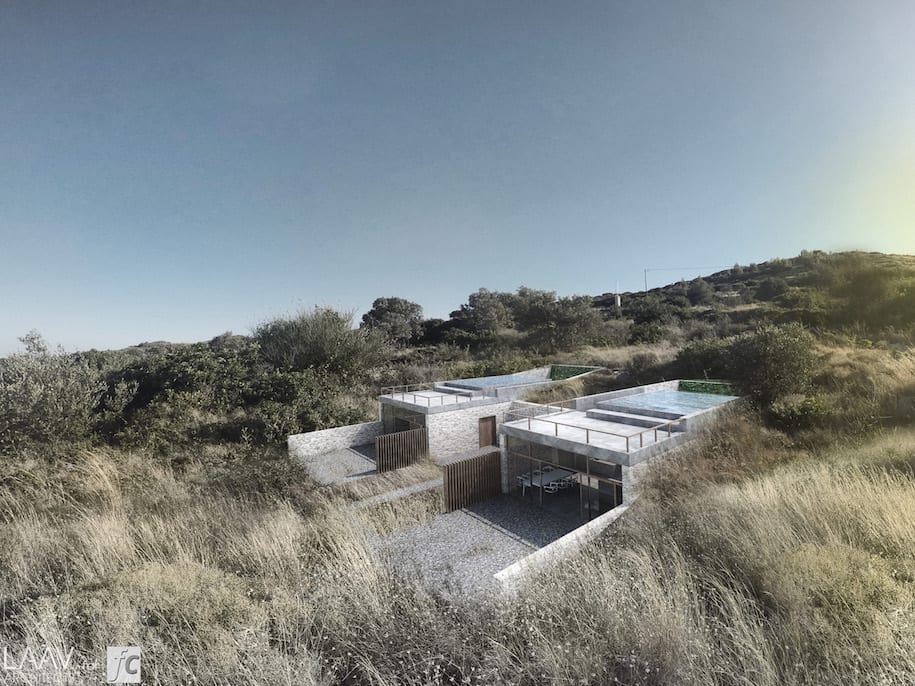
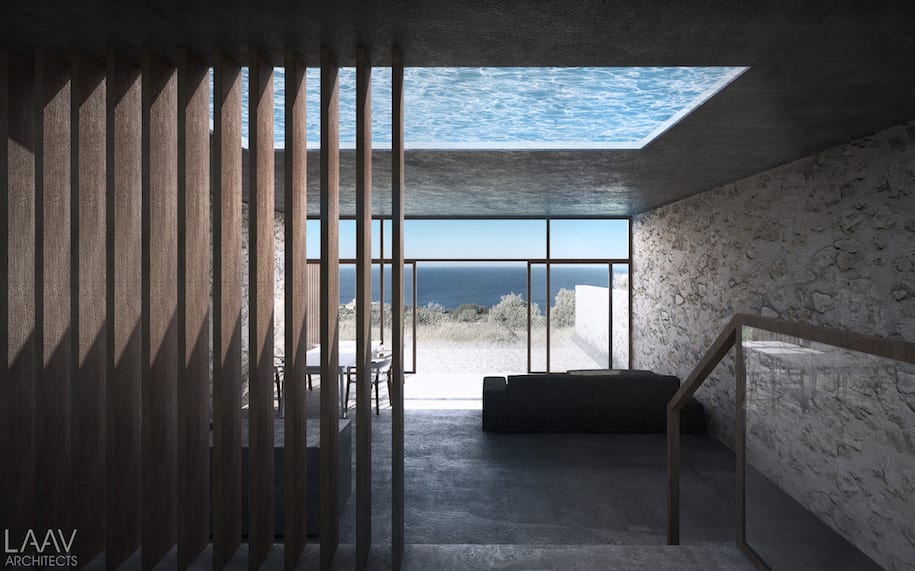
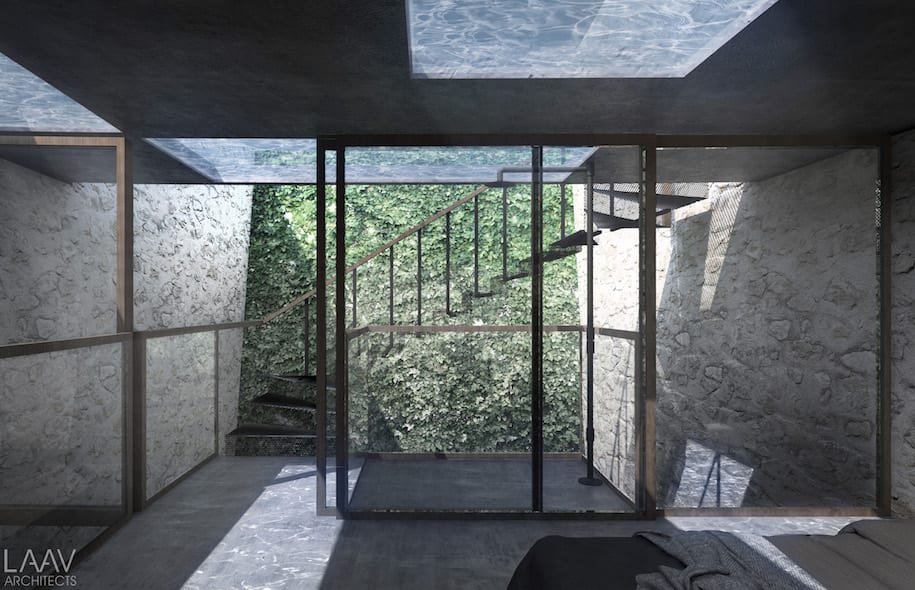
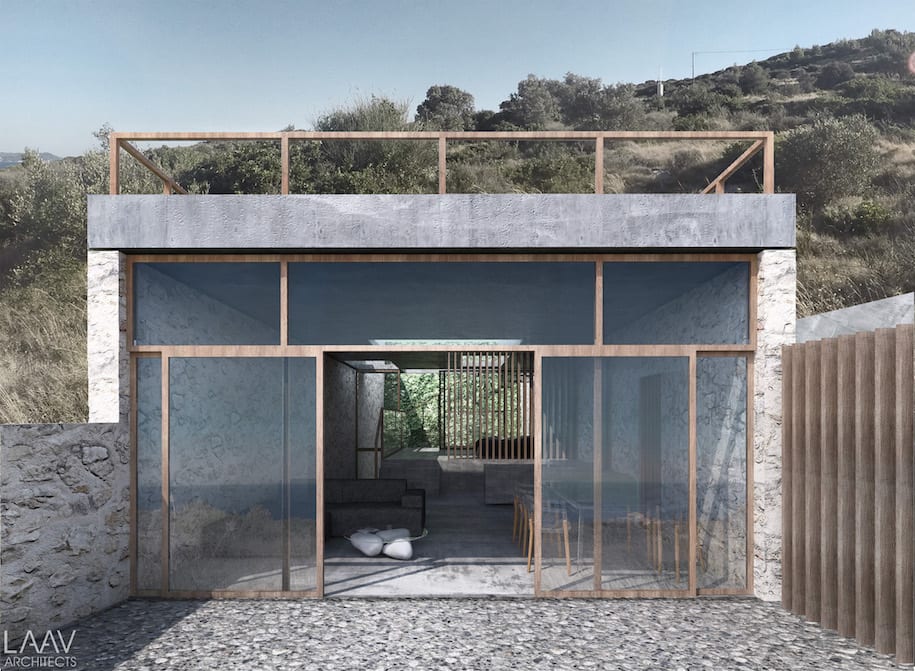
Casa Brutale
Casa Brutale is an unclad statement on the simplicity and harmony of contemporary architecture. It is a complete study of aesthetics, structure, function and engineering, which awaits solely its realisation. Its subtle form allows the magnificent view and the game of light and shadow to take center stage. The residence is constructed with simple materials: wood, glass and concrete, the convergence of the surrounding earth and water. The landscape is integral to the underlying concept, since elements penetrate and prevail over the construction. The roof of Casa Brutale, a glazed bottom swimming pool, is a continuation of the poetic Aegean Sea and with the vast blue of the Greek sky.
Casa Brutale is the debut, cutting-edge project of OPA officially released in July 2015, that became instantly viral after its publication and was shared by numerous media and design platforms worldwide. The global consulting team ARUP will address its implementation. Casa Brutale will be built on Faqra mountain outside Beirut, at an altitude of 1600+m. More specifically, the site is located 150m below the peak of the mountain, 200 meters above RedRock Village and Spa, also owned and developed by Demco Properties. The residence has grown since the first concept and it is now 270 sqm (it used to be 180sqm) with an estimated project budget of 3-4 million USD. It can now accommodate up to six people, has an underground parking of up to three cars and a northwest orientation. Construction is expected to begin in 2018.
H Casa Brutale είναι μια γυμνή δήλωση για την απλότητα και την αρμονία της σύγχρονης αρχιτεκτονικής. Πρόκειται για μια πλήρη μελέτη της αισθητικής, της δομής, της λειτουργίας και της μηχανικής, η οποία περιμένει αποκλειστικά την υλοποίησή της. Η λεπτή του μορφή επιτρέπει τη μαγευτική θέα και το παιχνίδι του φωτός και της σκιάς να έρθουν επίκεντρο. Η κατοικία είναι κατασκευασμένη από απλά υλικά: ξύλο, γυαλί και σκυρόδεμα, τη σύγκλιση της γύρω γης και του νερού. Το τοπίο είναι αναπόσπαστο μέρος της υποκείμενης έννοιας, αφού τα στοιχεία εισχωρούν και επικρατούν στην κατασκευή. Η οροφή της Casa Brutale, μια γυάλινη πισίνα, αποτελεί συνέχεια του ποιητικού Αιγαίου και του απέραντου γαλάζιου του ελληνικού ουρανού.
Η Casa Brutale είναι το πρωτοποριακό έργο των OPA που κυκλοφόρησε επίσημα τον Ιούλιο του 2015 και έγινε αμέσως vrial μετά τη δημοσίευσή του από πολυάριθμες μέσα παγκοσμίως. Η διεθνής ομάδα ARUP ανέλαβε την εφαρμογή της. H Casa Brutale θα χτιστεί στο βουνό Faqra έξω από τη Βηρυτό, σε υψόμετρο 1600 μέτρων. Πιο συγκεκριμένα, η περιοχή βρίσκεται 150 μέτρα κάτω από την κορυφή του βουνού, 200 μέτρα πάνω από το RedRock Village and Spa, που ανήκει και αναπτύσσεται από την Demco Properties. Η κατοικία έχει μεγαλώσει από την πρώτη ιδέα και τώρα είναι 270 τ.μ. (ήταν 180τμ) με εκτιμώμενο προϋπολογισμό έργου 3-4 εκατομμύρια δολλάρια. Μπορεί πλέον να φιλοξενήσει μέχρι έξι άτομα, διαθέτει υπόγειο χώρο στάθμευσης μέχρι τρία αυτοκίνητα και βορειοδυτικό προσανατολισμό. Η κατασκευή αναμένεται να ξεκινήσει το 2018.
Head Architect Laertis-Antonios Ando Vassiliou
Associate Architects Michalis Takopoulos, Anna-Rosa Moschouti
Renderings Terpsichori Latsi (LOOM Design)
Scriptwriter/Publication manager Xanthippi Alexi Vassiliou
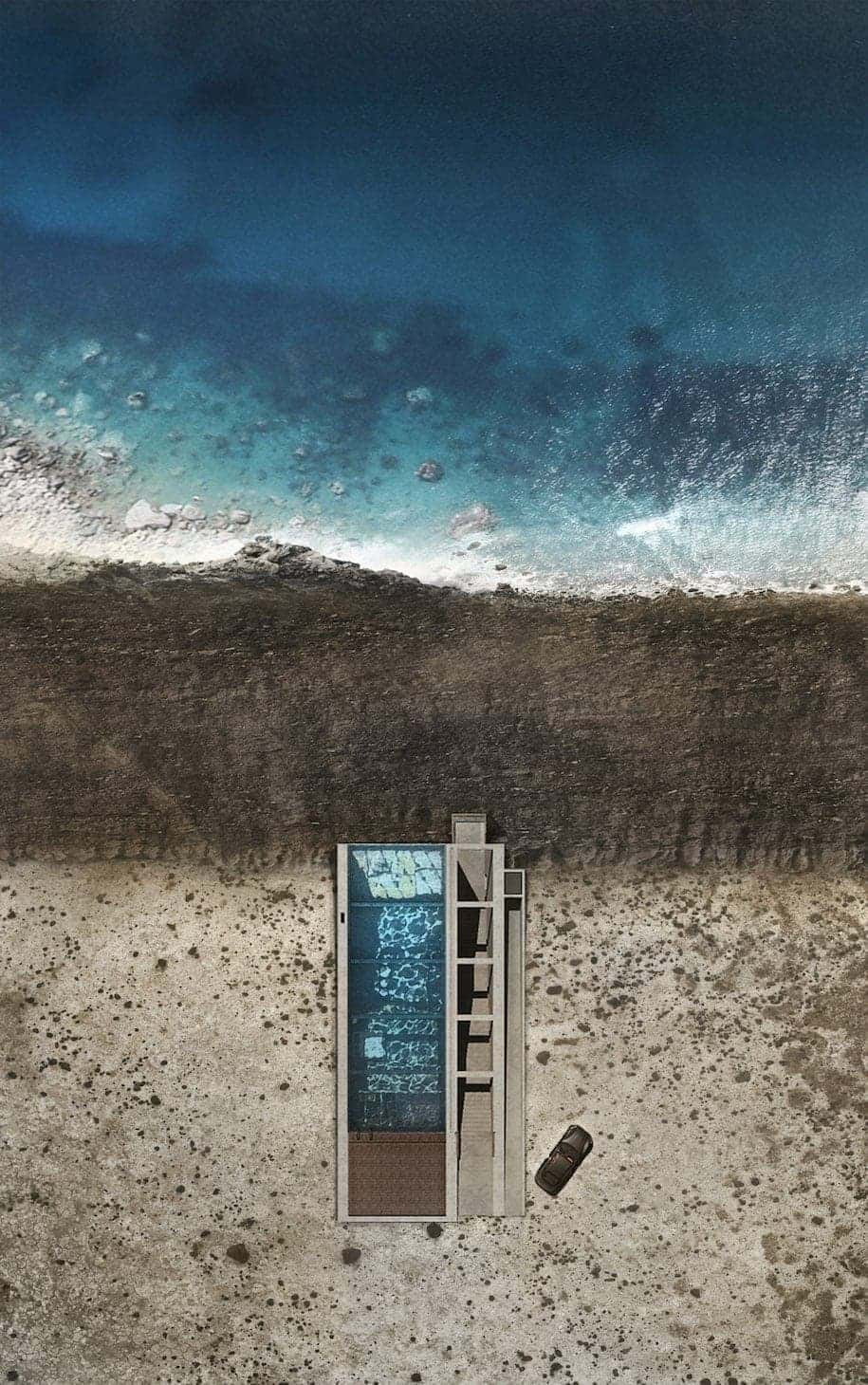
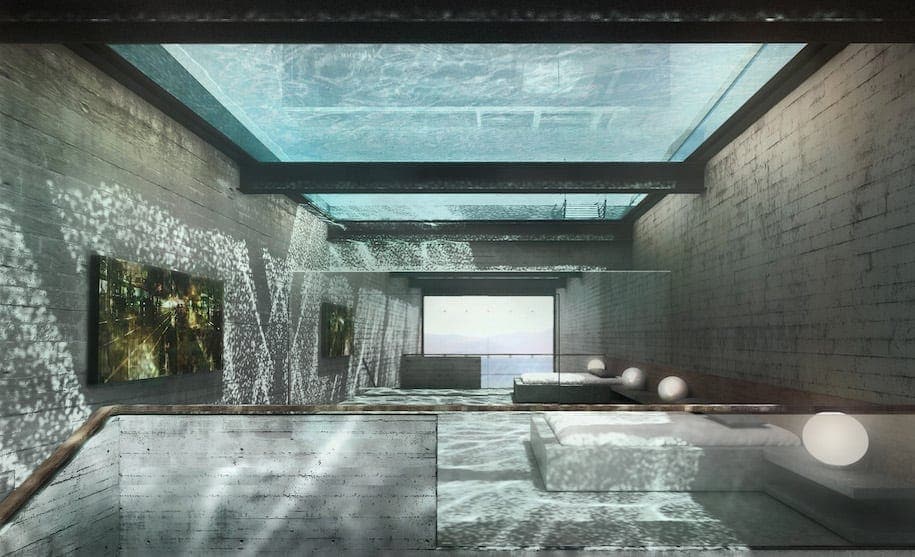
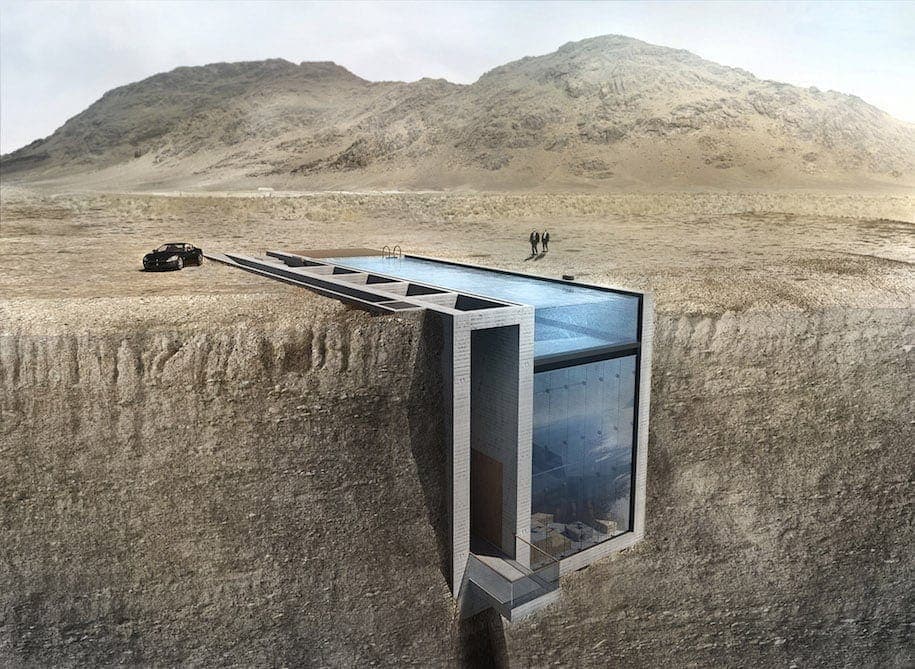
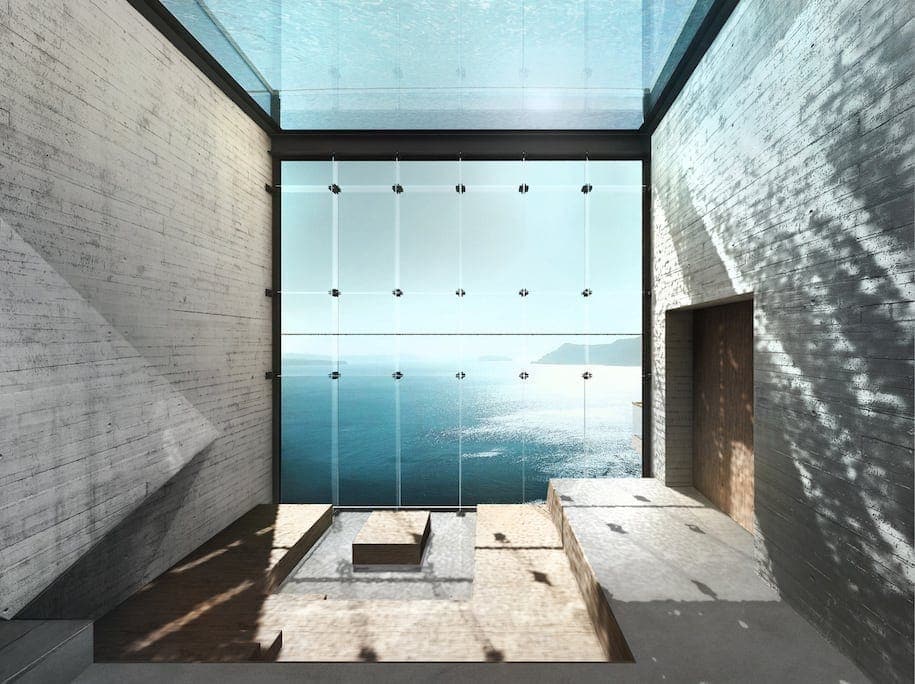
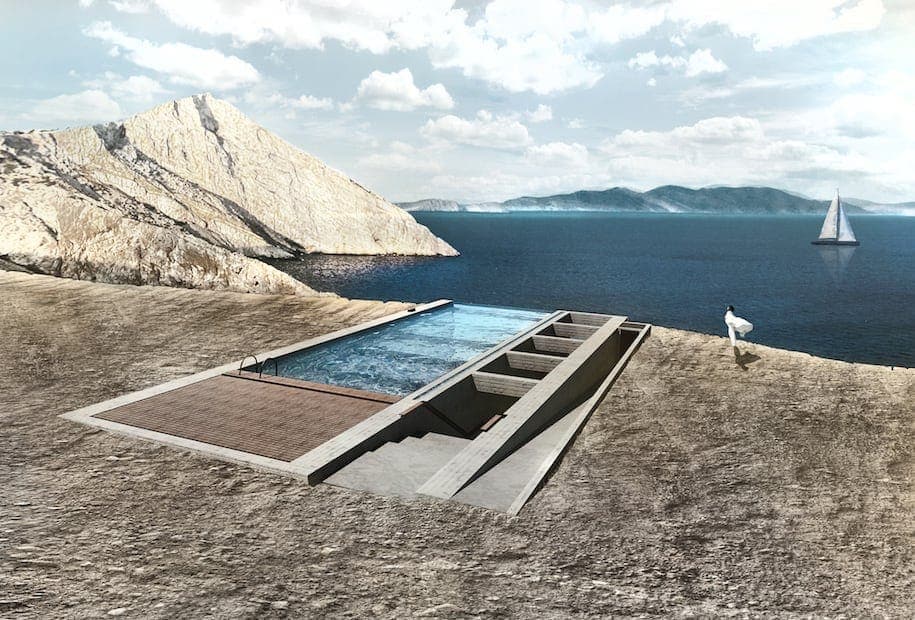
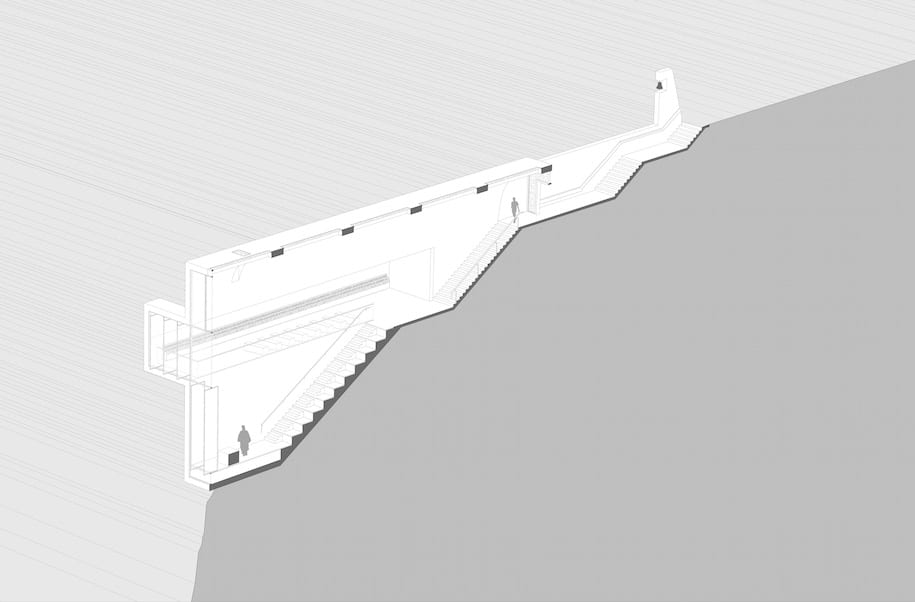
Lux Aeterna – Holy Cross Chapel
The chapel of The Holy Cross is a timeless religious building, an interconnecting bridge between the past, the present and the future. It translates symbolism and millennia of tradition and belief into space with a materiality based on the simplicity and harmony of contemporary architecture. Purity of belief is celebrated in this minimalistic design. The chapel is the third building of the Terra Matter trilogy of underground buildings. Proposed for the island of Serifos, it possesses a single cliff façade that faces the Aegean sea, positioning the human vis a vis with the beauty and magnanimity of creation. The chapel of the Holy Cross is a complete, evocative study of aesthetics, structure, function and engineering enhanced by tradition and featured in a contemporary style.
Το παρεκκλήσι του Τιμίου Σταυρού είναι ένα διαχρονικό θρησκευτικό κτίριο, μια συνδετική γέφυρα μεταξύ παρελθόντος, παρόντος και μέλλοντος. Μεταφράζει το συμβολισμό και τις χιλιετίες παράδοσης και πίστης σε χώρο με μια υλικότητα που βασίζεται στην απλότητα και την αρμονία της σύγχρονης αρχιτεκτονικής. Η καθαρότητα της πίστης αναδεικνύεται σε αυτόν τον μινιμαλιστικό σχεδιασμό. Το παρεκκλήσι είναι το τρίτο κτίριο της τριλογίας υπεδαφικών κτιρίων Terra Matter. Προτεινόμενο για το νησί της Σερίφου, το παρεκκλήσει διαθέτει μια μοναδική πρόσοψη στο γκρεμό που βλέπει στο Αιγαίο, τοποθετώντας τον άνθρωπο σε επαφή με την ομορφιά και την μεγαλοπρέπεια της δημιουργίας. Το παρεκκλήσι του Τιμίου Σταυρού είναι μια πλήρης μελέτη της αισθητικής, της δομής, της λειτουργίας και της τεχνολογίας, ενισχυμένης από την παράδοση και παρουσιασμένη με σύγχρονο ύφος.
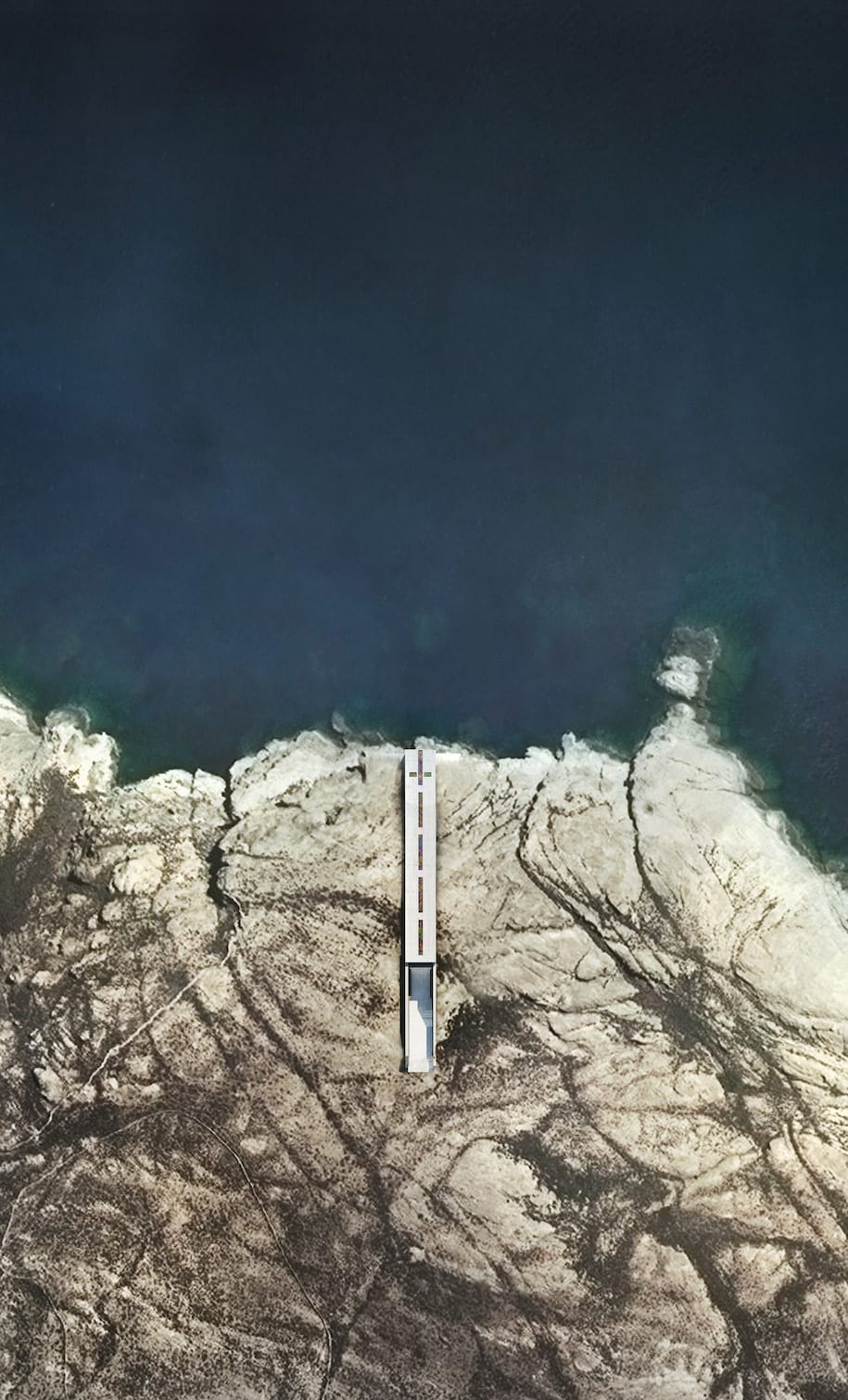
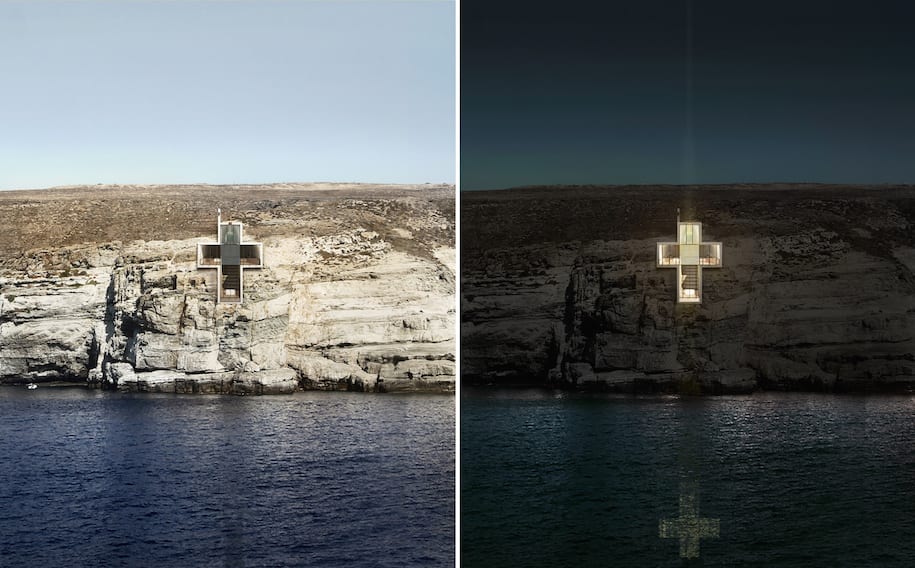
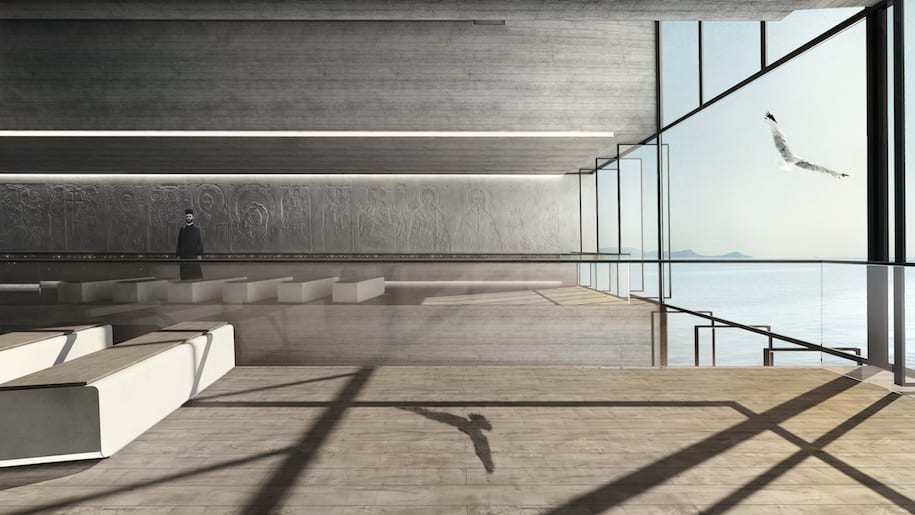
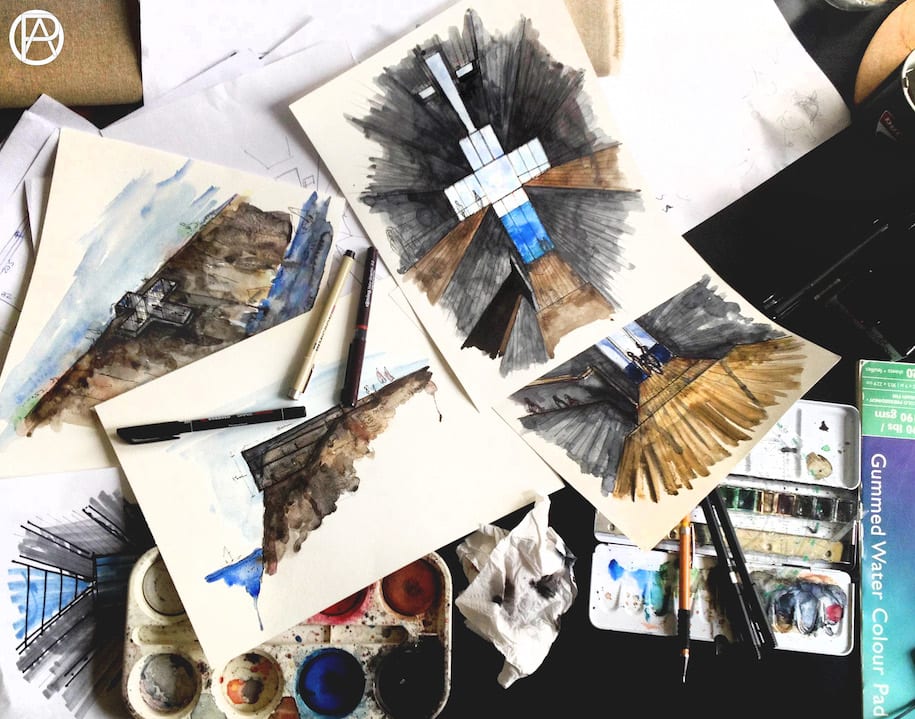
M.E.T.A. Cyprus’ archaeological museum for the future
The choice of the title M.E.T.A., which stands for Museum for Evolution and Treasury and of Antiquities, underlines the purpose of archaeology: to reconnect the past with the present and the future, thus allowing for the continuity of human history. The design of M.E.T.A. aims to capture the essence of archaeology, namely the pursuit of uncovering and reinstating the past via the literal excavation of the present. M.E.T.A., a vessel of archeological artefacts, is lifted off the earth, while at the same time uncovering the remnants of an ancient city bellow. This gestures to the conceptual “revelation” of hidden time layers that complements any architectural “excavation”. The landscape is formatted into a fragmented grid structure that symbolizes historical traces from all ancient civilizations that ever dwelled in Cyprus. The public space is divided into three vertical levels, with half of the program laying below ground level and the museum floating above ground. The elevation of the museum’s main body allows for visual continuation on the street level, connecting the plot with the surrounding area without visual obstructions. The floating museum consists of two closed square volumes: An inner volume for administrative and managerial functions and an outer for the permanent exhibition. The latter is organized as a cyclical route resembling the flow of historical time. In addition, the shape and structure of the permanent exhibition is a reference to the old archaeological museum of Nicosia situated on the opposite plot.
Η επιλογή του τίτλου M.E.T.A. που σημαίνει Museum for Evolution and Treasury and of Antiquities, υπογραμμίζει τον σκοπό της αρχαιολογίας: να επανασυνδέσει το παρελθόν με το παρόν και το μέλλον, επιτρέποντας έτσι τη συνέχεια της ανθρώπινης ιστορίας. Ο σχεδιασμός του M.E.T.A. έχει ως στόχο να συλλάβει την ουσία της αρχαιολογίας, δηλαδή την επιδίωξη της αποκάλυψης και αποκατάστασης του παρελθόντος μέσω της κυριολεκτικής ανασκαφής του παρόντος. Το M.E.T.A., ένα δοχείο με αρχαιολογικά αντικείμενα, ανυψώνεται από τη γη, ενώ παράλληλα αποκαλύπτει τα υπολείμματα αρχαίας πόλης. Αυτές οι κινήσεις στην εννοιολογική ‘αποκάλυψη’ κρυφών χρονικών στρώσεων που συμπληρώνουν οποιαδήποτε αρχιτεκτονική ‘ανασκαφή’. Το τοπίο διαμορφώνεται σε κατακερματισμένη δομή πλέγματος που συμβολίζει ιστορικά ίχνη από όλους τους αρχαίους πολιτισμούς που κατοικούσαν στην Κύπρο. Ο δημόσιος χώρος χωρίζεται σε τρία κάθετα επίπεδα, με το ήμισυ του προγράμματος να βρίσκεται κάτω από το επίπεδο του εδάφους και το μουσείο να επιπλέει πάνω από το έδαφος. Η ανύψωση του κύριου σώματος του μουσείου επιτρέπει την οπτική συνέχιση στο επίπεδο του δρόμου, συνδέοντας το οικόπεδο με τη γύρω περιοχή χωρίς οπτικά εμπόδια. Το πλωτό μουσείο αποτελείται από δύο κλειστούς τετραγωνικούς όγκους: Ένας εσωτερικός όγκος για διοικητικές και διευθυντικές λειτουργίες και ένας εξωτερικός για τη μόνιμη έκθεση. Ο τελευταίος οργανώνεται ως μια κυκλική διαδρομή που μοιάζει με τη ροή της ιστορικής εποχής. Επιπλέον, η μορφή και η δομή της μόνιμης έκθεσης είναι αναφορά στο παλιό αρχαιολογικό μουσείο της Λευκωσίας που βρίσκεται στο απέναντι οικόπεδο.
Project Architect Laertis Antonios Ando Vassiliou
Team Michalis Takopoulos, Foteini Emmanouilidou, Giorgos Orfanopoulos
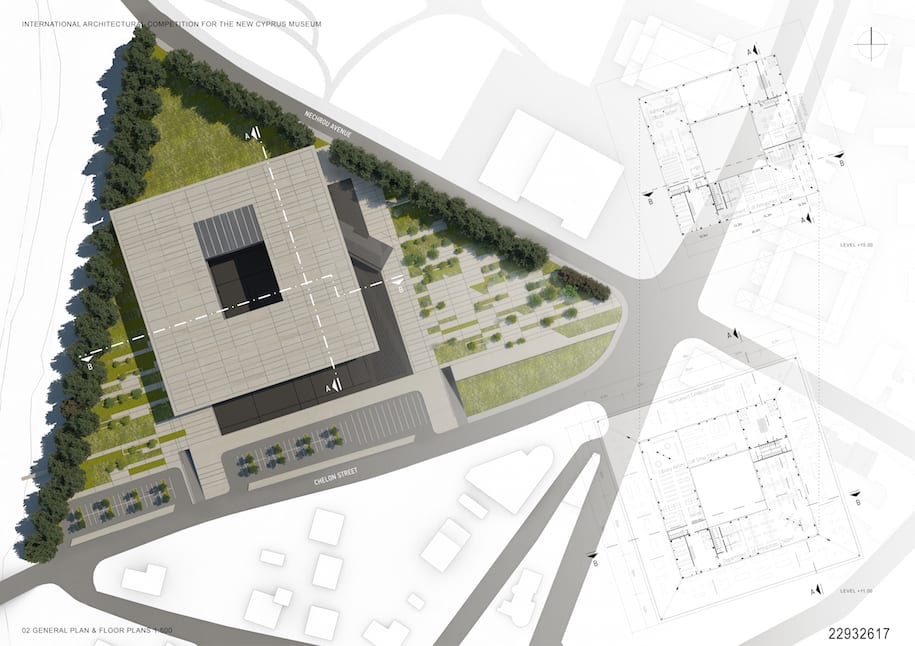
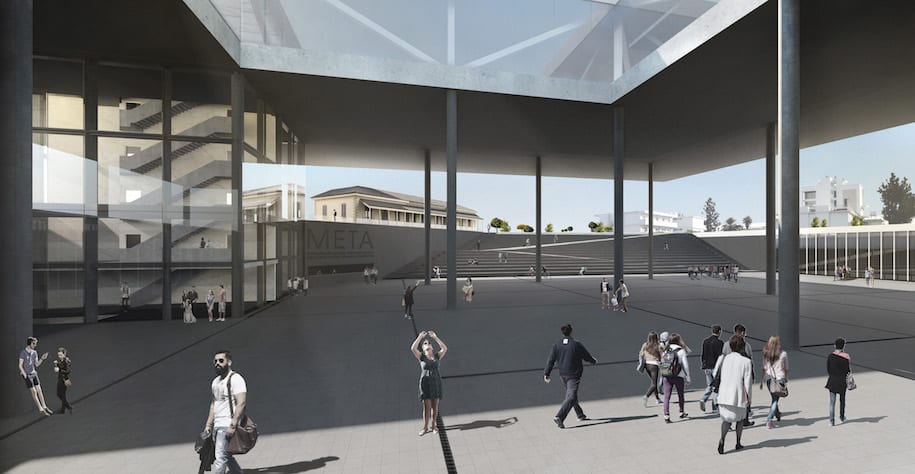
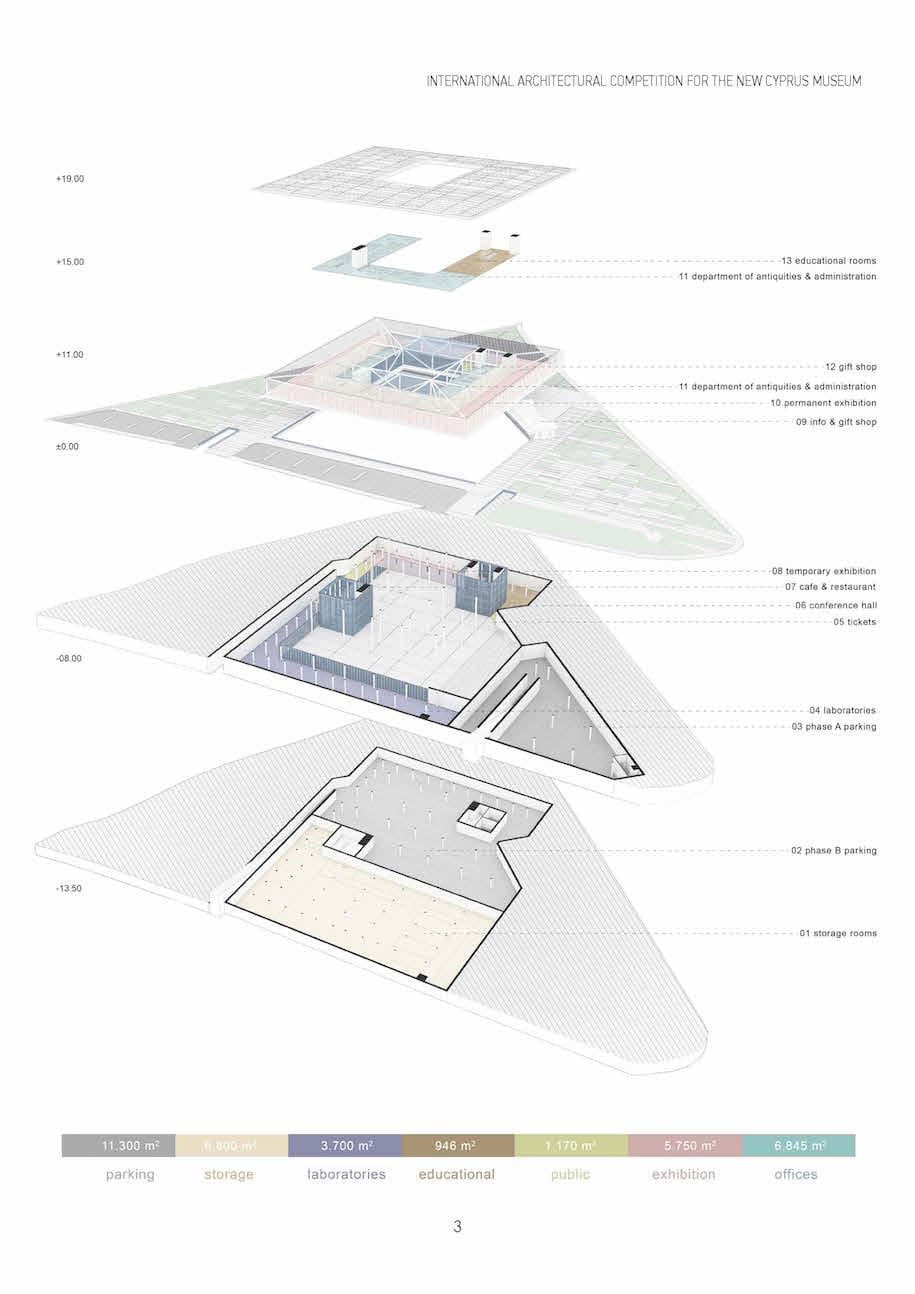
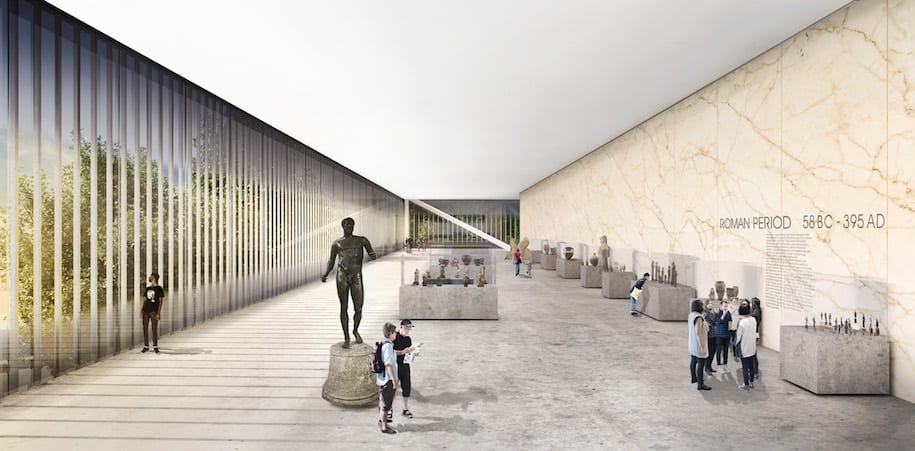
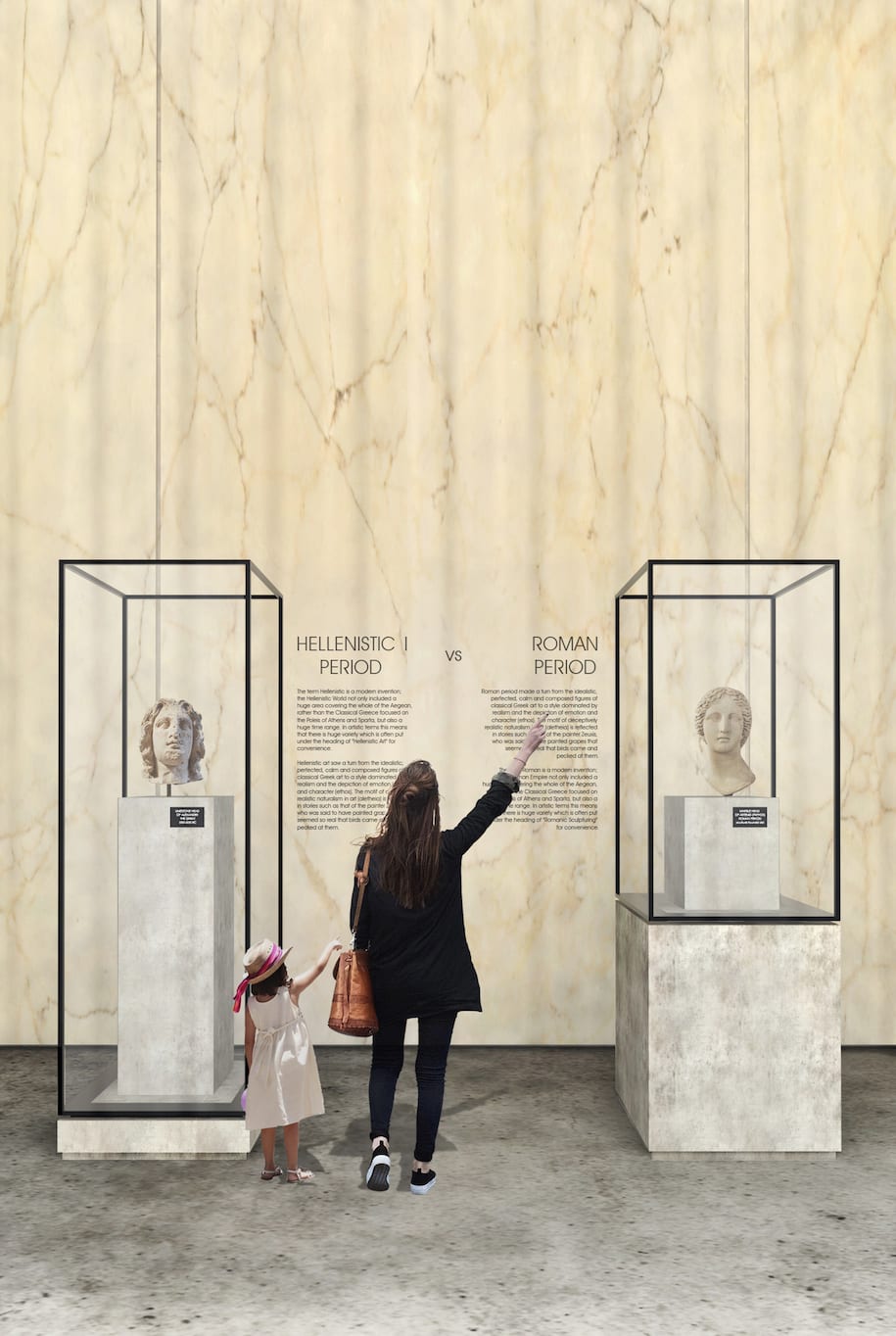
Villa Clessidra
Villa Clessidra is a 200sq.m. 3-level residence of an almost cubic shape, with dimensions 9.7×9.7×10.4m (LxWxH). It has no underground or excavated parts and consists of steel frame and bare (foamboard molding) concrete, only as paneling cladding. Villa Clessidra is hypothetically placed amidst the beautiful pine forest of the Dutch dunes. The surrounding nature communicates with the residence via the use of glass, water and mirrors. The front (South) façade opens up with rotating, sliding windows to allow in the smells, sounds and images of the sublime forest.
Η βίλα Clessidra είναι μια διώροφη κατοικία των 200 τ.μ. σχεδόν κυβικού σχήματος, με διαστάσεις 9.7×9.7×10.4m (ΜxΠxΥ). Δεν έχει υπόγεια ή σκαμμένα μέρη και αποτελείται από χαλύβδινο σκελετό και γυμνό σκυρόδεμα, μόνο ως επένδυση πανέλων. Η Villa Clessidra βρίσκεται υποθετικά μέσα στο όμορφο πευκοδάσος των ολλανδικών αμμόλοφων. Η γύρω φύση επικοινωνεί με την κατοικία μέσω της χρήσης γυαλιού, νερού και καθρεφτών. Η νότια πρόσοψη ανοίγει με περιστρεφόμενα, συρόμενα παράθυρα για να επιτρέψει στις μυρωδιές, τους ήχους και τις εικόνες του πανέμορφου δάσους.
Project Architect Laertis-Antonios Ando Vassiliou
Associate Architect Michalis Takopoulos
Renderings Lefteris Schetakis
Scriptwriter / Publication Manager Xanthippi Alexi Vassiliou
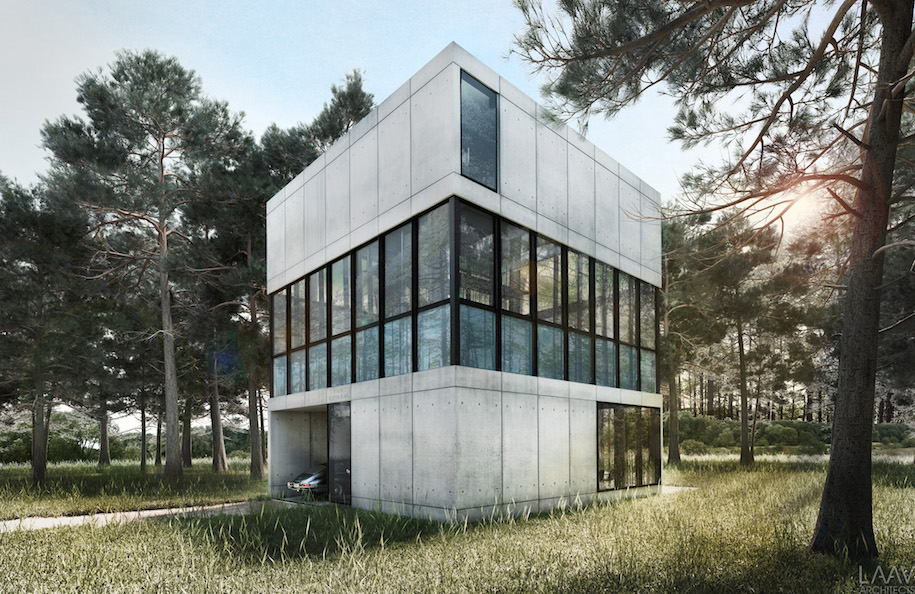
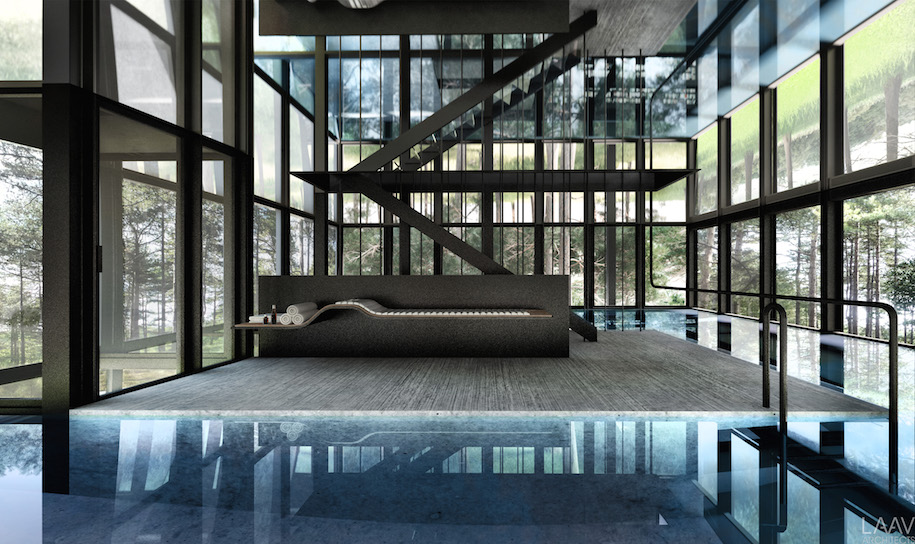
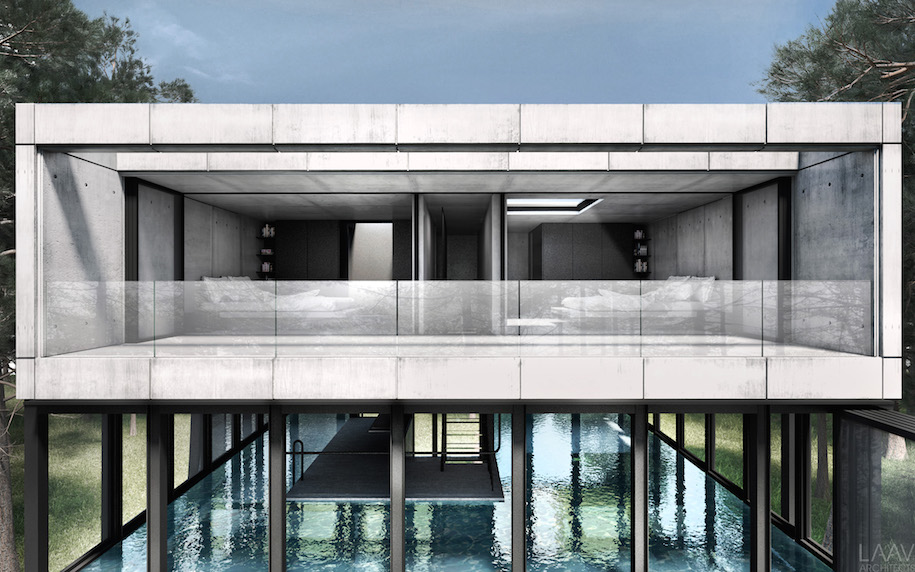
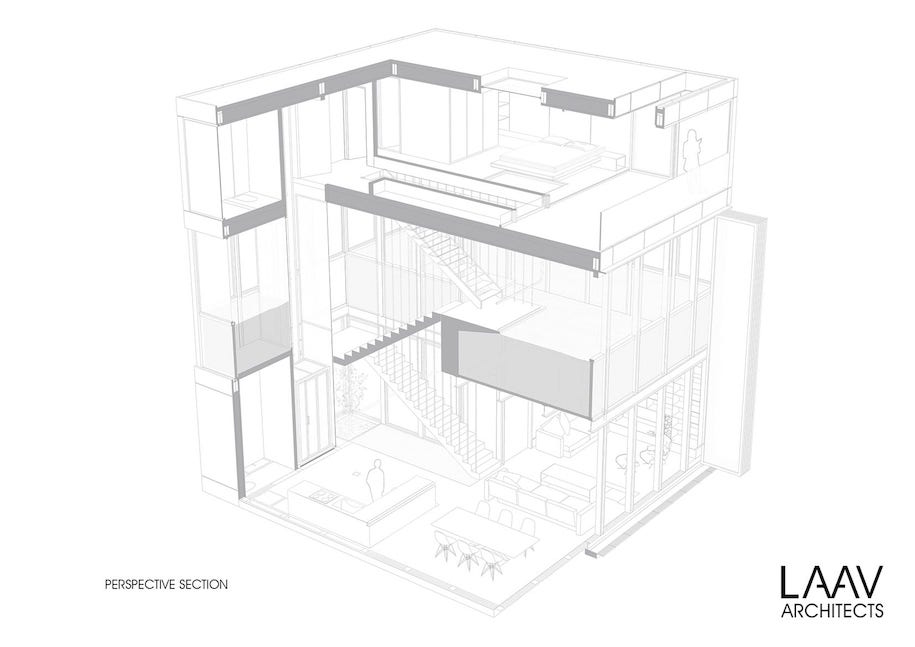
Maralah – conceptual cliff house
In June 2017 Laertis-Antonios Ando Vassiliou was selected as the Ambassador for the new Infiniti QX80 model for Infiniti Motors Limited. The role of the QX80 Ambassador included the participation in several commercial videos, which were created by the advertising agency Designory Inc. together with the production company Zuma4 Productions. The films were shot in Calgary, Canada in the beginning of September 2017 . An additional service for Laertis was to design an exclusive project for the selected filming location, which would be used for marketing purposes. The exclusive project is the cabin named “Maralah” (which in Native American means: he/she who was born during an earthquake). “Maralah” project has been developed under the guidance of Laertis in collaboration with Argyris Chronopoulos and Dionysis Koutsioumaris. The films were directed by Ericson Core, while the whole production was managed by the Vancouver-based Location Fixer.
Τον Ιούνιο του 2017 ο Λαέρτης επελέγη ως ‘πρεσβευτής’ για το νέο μοντέλο Infiniti QX80 της Infiniti Motors Limited. Ο ρόλος του πρεσβευτή του QX80 περιελάμβανε τη συμμετοχή σε διάφορα εμπορικά βίντεο, τα οποία δημιουργήθηκαν από το διαφημιστικό πρακτορείο Designory Inc. μαζί με την εταιρεία παραγωγής Zuma4 Productions. Οι ταινίες γυρίστηκαν στις αρχές Σεπτεμβρίου 2017 στο Calgary του Καναδά και ως πρόσθετο απαιτούμενο ήταν ο σχεδιασμός ενός αποκλειστικού έργου για την επιλεγμένη τοποθεσία λήψης που θα χρησιμοποιούνταν για εμπορικούς σκοπούς. Προκειται για την καμπίνα με την ονομασία “Maralah” (που στην Αμερική σημαίνει: αυτός που γεννήθηκε κατά τη διάρκεια ενός σεισμού). Το έργο ‘Maralah” αναπτύχθηκε υπό την καθοδήγηση του Laertis-Antonios Ando Βασιλείου σε συνεργασία με τους αρχιτέκτονες Αργύρης Χρονόπουλο και Διονύσης Κουτσιουμάρη. Οι ταινίες σκηνοθετήθηκαν από τον Ericson Core, ενώ ολόκληρη την παραγωγή διαχειρίστηκε η Location Fixer που εχει έδρα στο Βανκούβερ
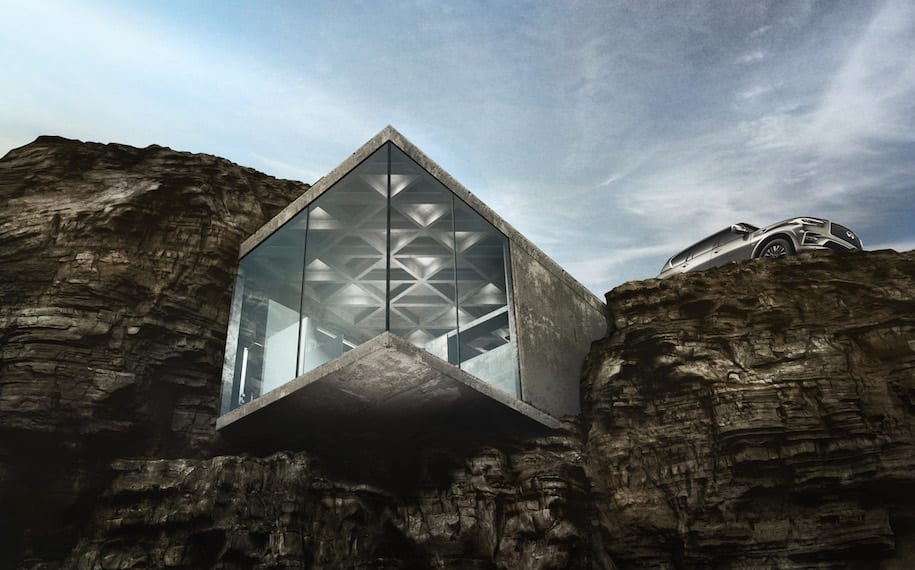
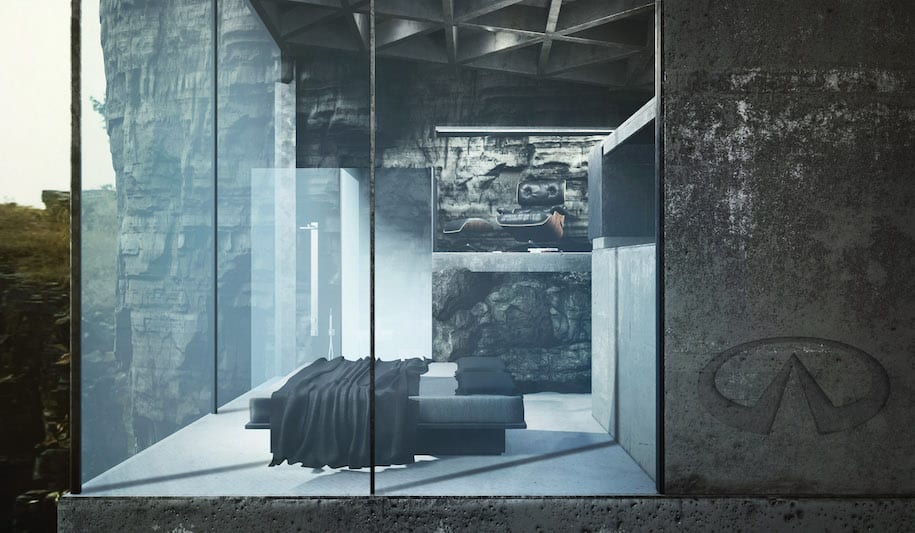
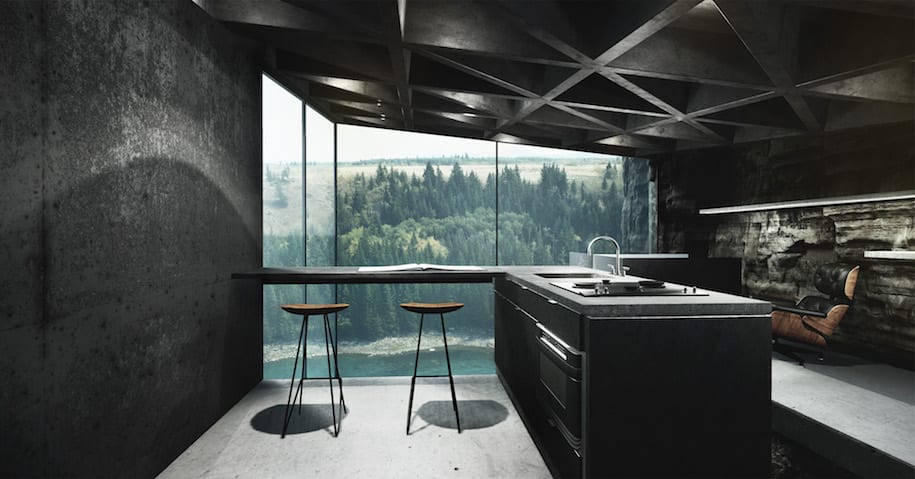
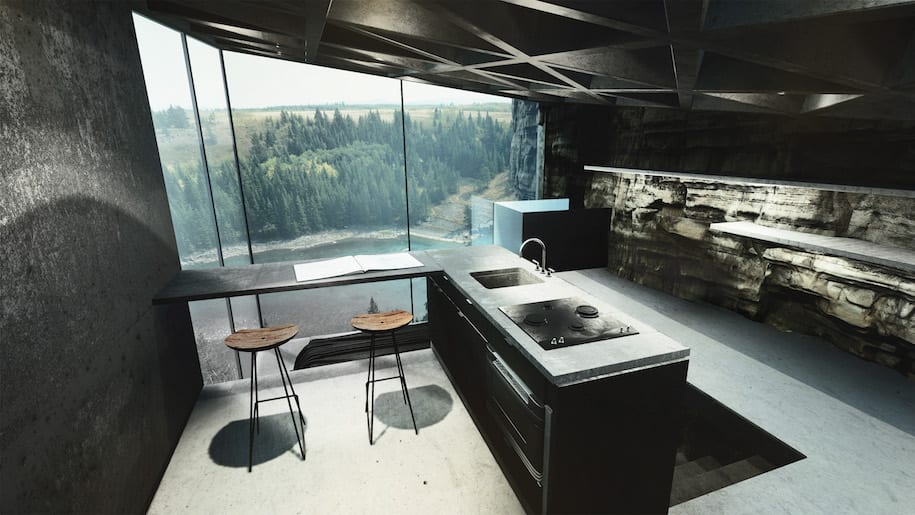
Laertis-Antonios Ando Vassiliou was born in 1983 to Greek and Japanese parents. He grew up in Rhodes until 2001 when he started studying architecture at the National Technical University of Athens (NTUA). In 2010, he left Greece to explore architecture in the Netherlands where he completed his MSc in Architecture & Urbanism at TU Delft (2010-2013), supported with a full scholarship by the Greek Scholarship Foundation (IKY). During his studies, he worked for Mecanoo Architecten (2012). In 2014, he worked for UNStudio Amsterdam and by the end of the same year, he established OPA Open Platform for Architecture. Since October 2016, he runs his personal architectural practice, parallel to OPA, LAAV Architects to continue the legacy of Casa Brutale with Villa Clessidra. Laertis is a registered member of the Greek (2009) and Dutch (2013) architectural registries.
Ο Λάερτης-Αντώνιος Άντο Βασιλείου γεννήθηκε το 1983 από Έλληνες και Ιάπωνες γονείς. Μεγάλωσε στη Ρόδο μέχρι το 2001, όταν άρχισε να σπουδάζει αρχιτεκτονική στο Εθνικό Μετσόβιο Πολυτεχνείο (ΕΜΠ). Το 2010, έφυγε από την Ελλάδα για να εξερευνήσει την αρχιτεκτονική στην Ολλανδία, όπου ολοκλήρωσε το MSc in Architecture & Urbanism στο TU Delft (2010-2013), υποστηριζόμενη με πλήρη υποτροφία από το Ελληνικό Ίδρυμα Υποτροφιών (IKY). Κατά τη διάρκεια των σπουδών του, εργάστηκε για τους Mecanoo Architecten (2012). Το 2014 εργάστηκε για τους UNStudio Amsterdam και μέχρι το τέλος του ίδιου έτους ίδρυσε το OPA – Open Platform for Architecture. Από τον Οκτώβριο του 2016, διαχειρίζεται την προσωπικό του αρχιτεκτονικό γραφείο, παράλληλα με το OPA, τους LAAV Architects, για να συνεχίσει την κληρονομιά της Casa Brutale με τη Villa Clessidra. Ο Λαέρτης είναι εγγεγραμμένος στον ελληνικό (2009) και στον ολλανδικό (2013) αρχιτεκτονικό σύλλογο.
CURRENT COLLABORATORS Xanthippi Alexi Vassiliou, Anna Rosa Moschouti, , Christopher Malheiros, Lefteris Schetakis, Dionysis Koutsioumaris, Argyris Chronopoulos, Rachid Abu-Hassan, ARUP Amsterdam, Attilio Ranieri, Ayla Ryan, The Designory California, Infiniti Motors Limited, Zuma4Productions, Presence-lab.
PAST COLLABORATORS Pantelis Kampouropoulos, Dimitra Chrysovergi, Terpsichori Latsi, Harris Heizanoglou, Giorgos Siokas, Reem Saouma, Laura Nielen, Michalis Takopoulos, Foteini Emmanouilidou, Francesco Garofallo
READ ALSO: Συνέντευξη με το Λεωνίδα Παπαλαμπρόπουλο