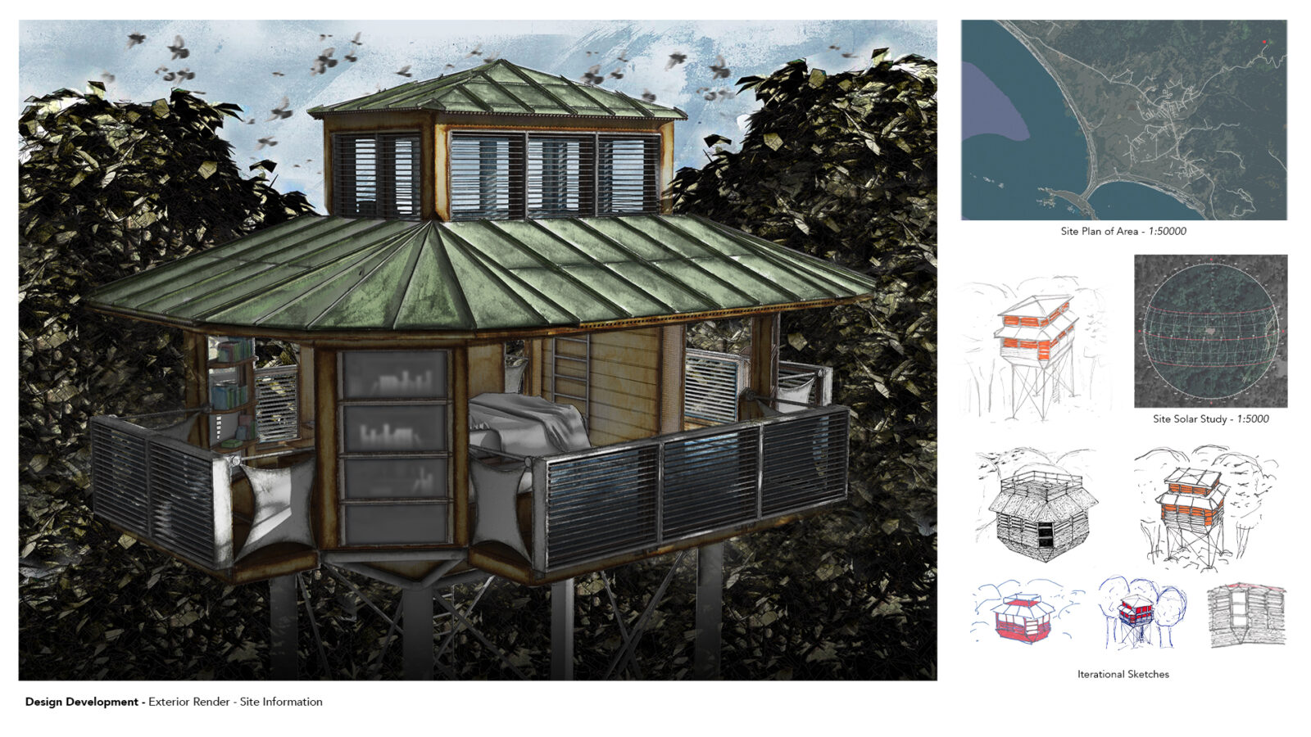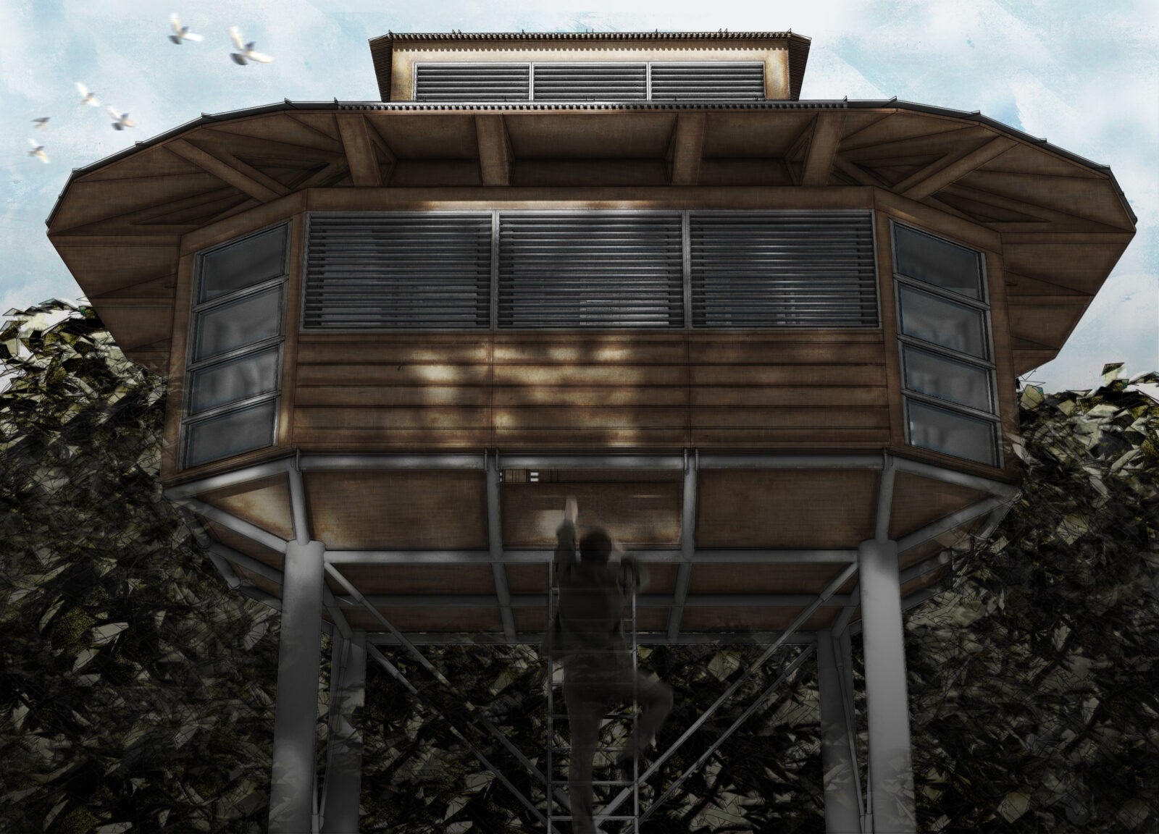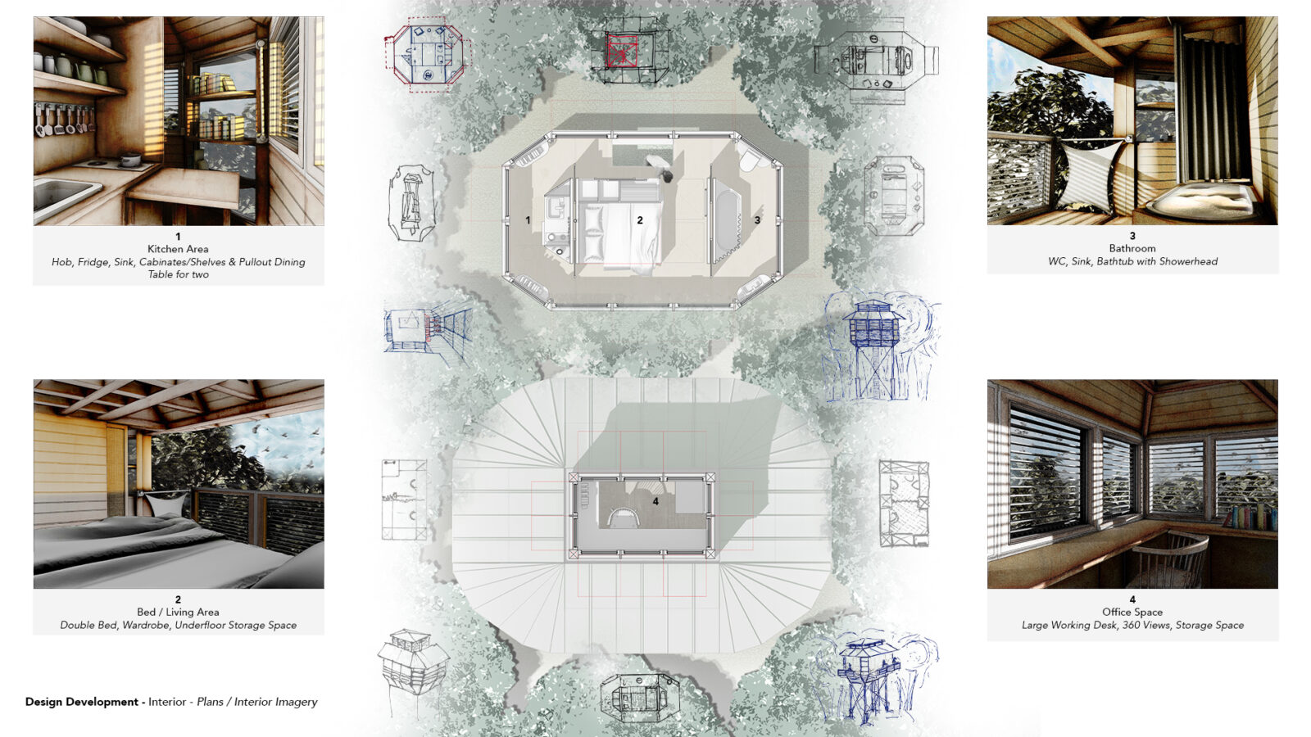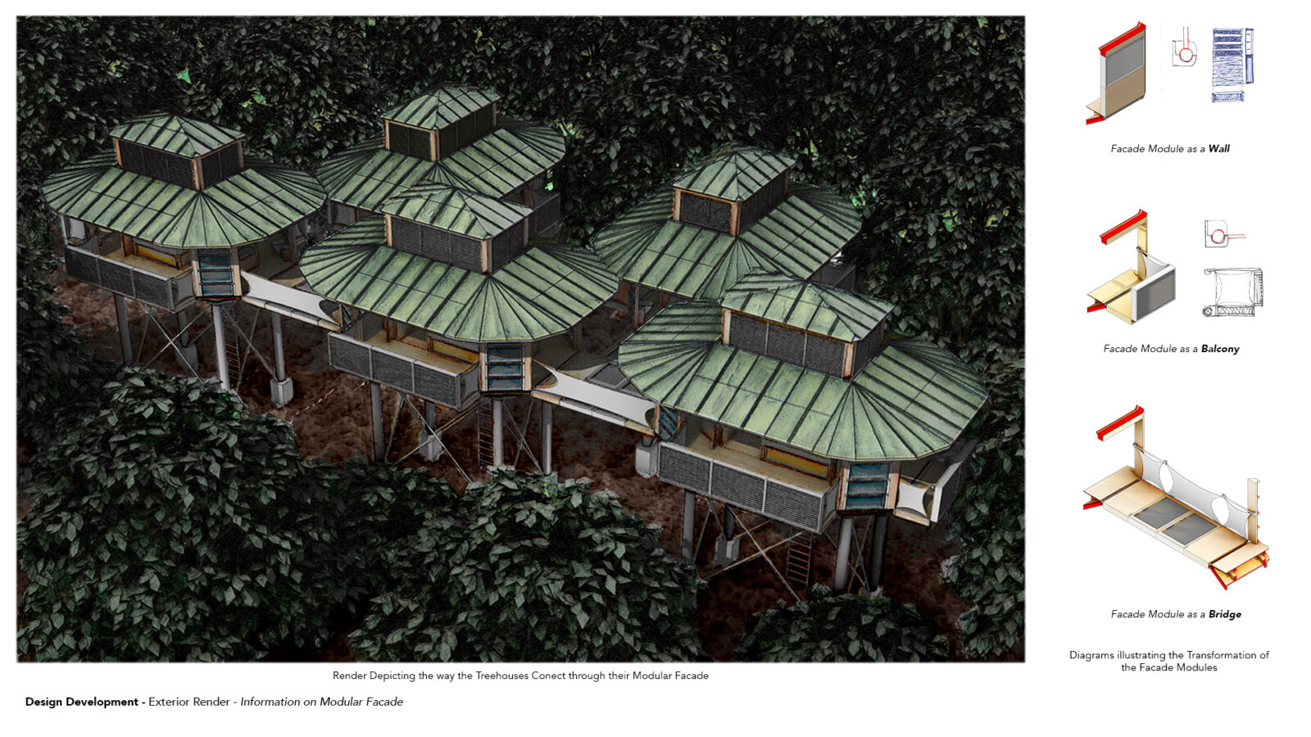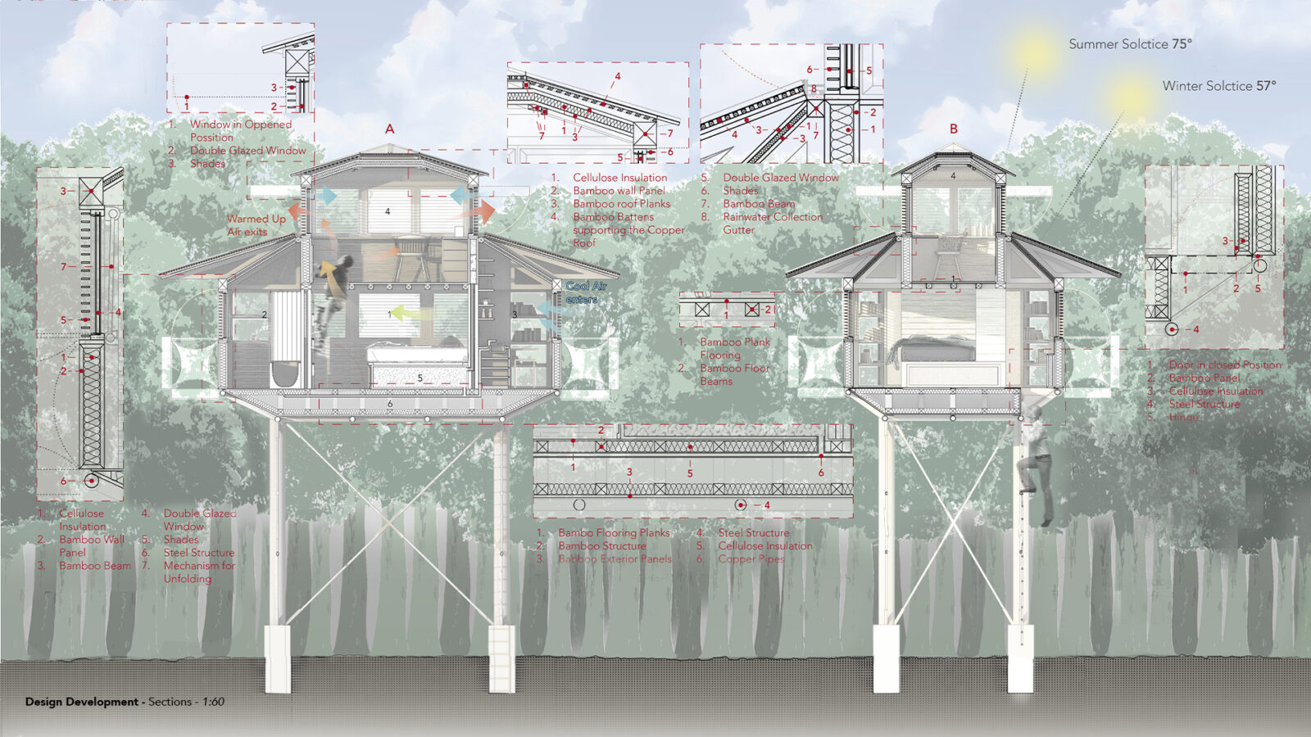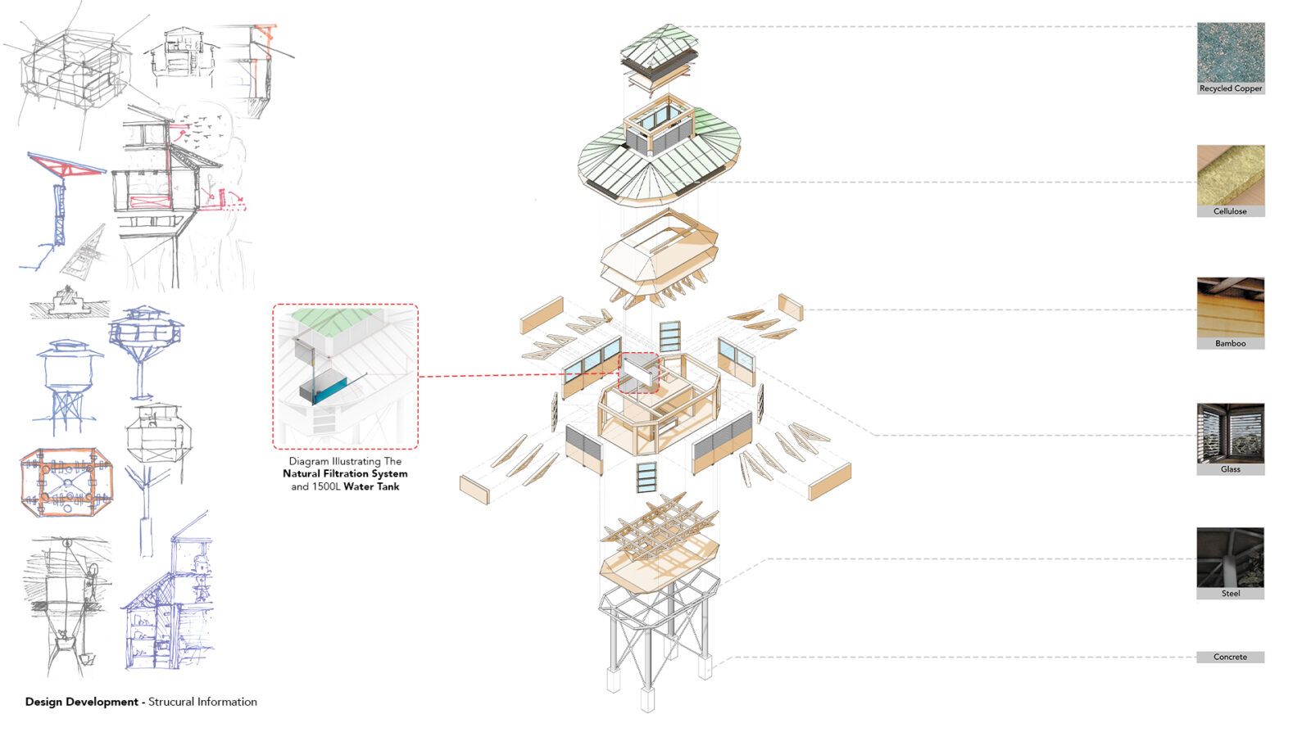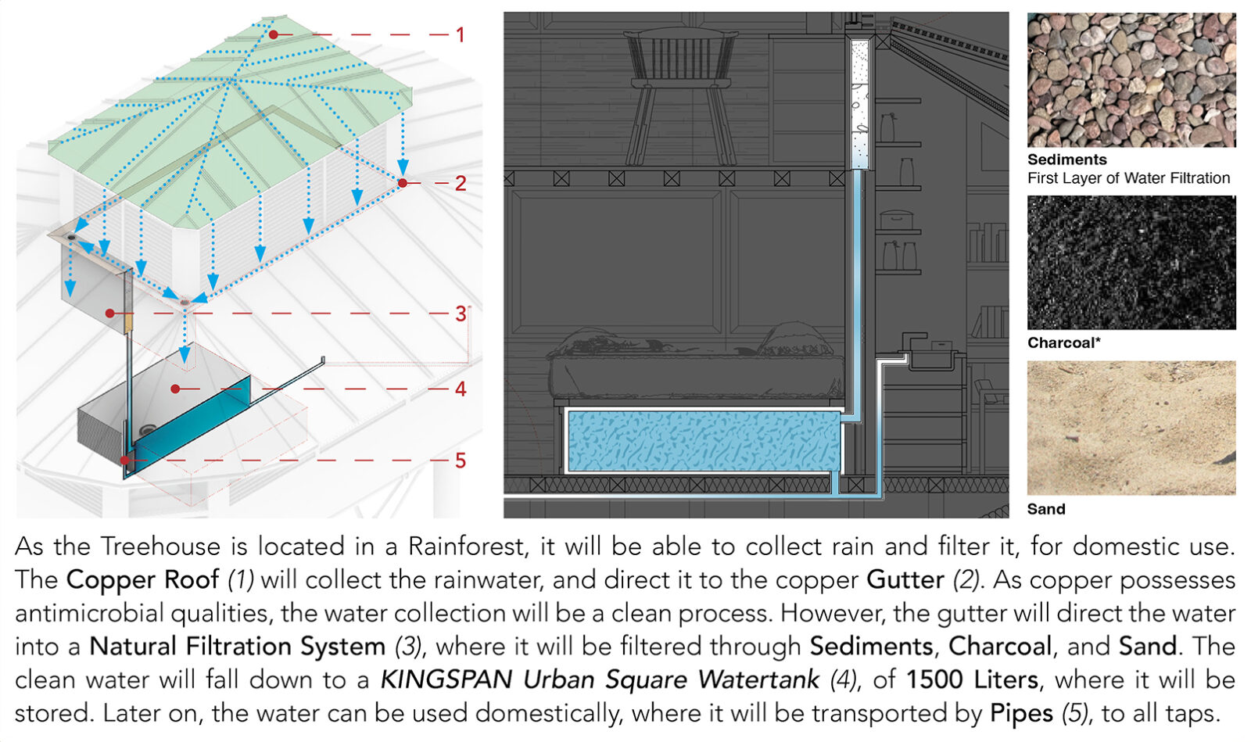Lite in a city can be challenging, and an escape to unfold in nature can be what one needs to heal. Dimitris Andritsogianis descided to design a Micro-Home that can be built and used in any remote location with locally sourced and durable materials.
The site is located in a raintorest in Southern Costa Rica. With an an average temperature or 29°C, topical weather and its proximity to a resourcetul village this site is pertect for a secluded tropical getaway.
This Treehouse is composed out of a Modular Facade, which allows the house to morph its functionality according to the surounding climate.
During the Winter months, the modules are closed, in the form of a perfectly insulated wall. This generates a warm internal environment, making the home hospitable during the cold months. However, as temperatures rise, a hydraulic mechanism unfolds the facades, which transtorm into balconies, opening up the residents to the surrounding nature. Such homes can be also built next to each other, where their facades can further unfold and bridge them together, forming a community within the trees.
The internal space of the house is divided in two levels. One enters the first level, with the help of a ladder, right into the central area. There they can find a double bed, allongside a wardrobe. Surrounding the central area, are the Kitchen and the Bathroom, which are fully equipped with a Hob, Fridge, Pull-out Table and lots of storage space, along with a Toilet, Skink and a Bathtub respectively. Dividing these spaces are walls, with sliding doors, providing privacy and functionality to the residents. By climbing an additional ladder next to the bed, one accesses the loft, which works as an office space with storage. The space has windows all around the wall, which can open to ventilate the space, providing 360 views of the surrounding nature.
Elevating the home from the ground secures the residents from any hazards of remote life such as wild animals and floods, while secluding them within the tree canopies.
This is done through the use of 300mm thick Steel Columns, which elevate a steel grid about 3m above the ground. These collumns, are enforced through the help of steel wires, while penetrating the ground surface with Concrete Piles. The actual home is supported by a Bamboo Grid, located under the floor, which is enclosed in the Steel Grid, supported by the collumns.
All the materials I chose are longevous and low maintenance, making the home strong. Most of the strucure is composed out of bamboo, which is localy sourced and popular in the area. The home will be insulated using cellulose, which is composed out of recycled paper, pwhich has high energy efficiecy, while also being low in costs. Lastly, I chose copper, as the roofing material, as its exteremly durable, and 100% recyclable. Lastly, due to the high levels of humidity in the forest, the material’s colour will tranform gradually to green, intergrating aesthetically the home to the surounding tree canopies.
Facts & Credits
Project title Treehouse micro-home
Typology Green design
Location Costa Rica
Architecture Concept Dimitris Andritsogianis
Text provided by the architect
READ ALSO: Vertical Farmhouse in Berlin | by HENN
