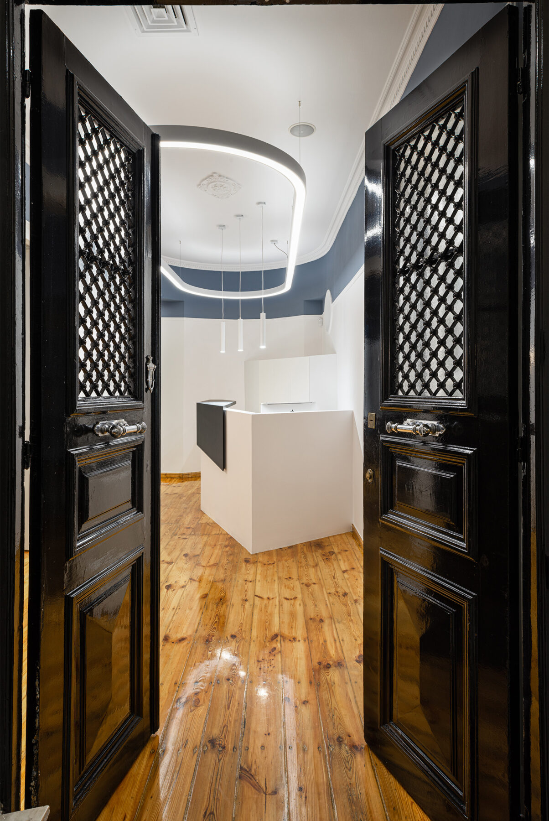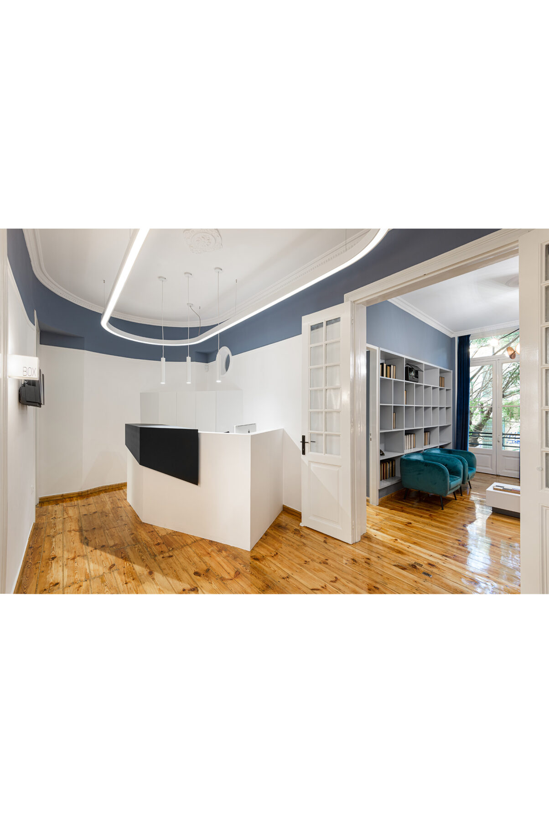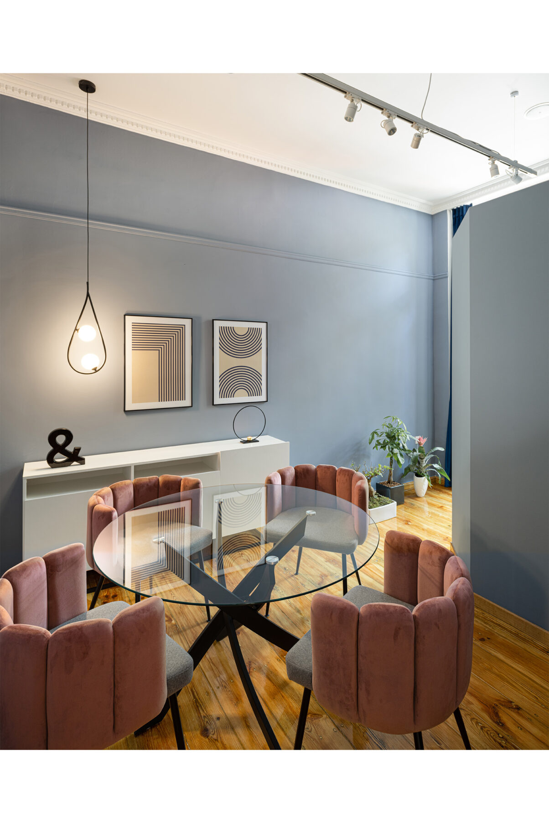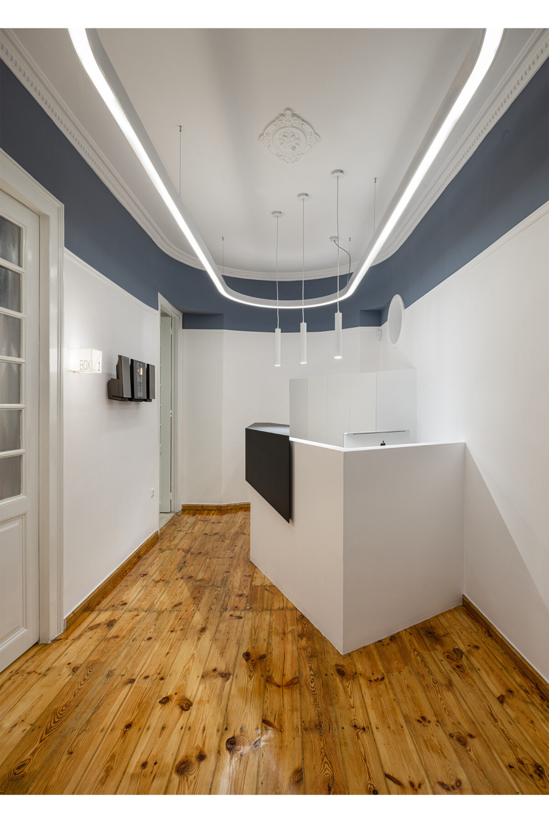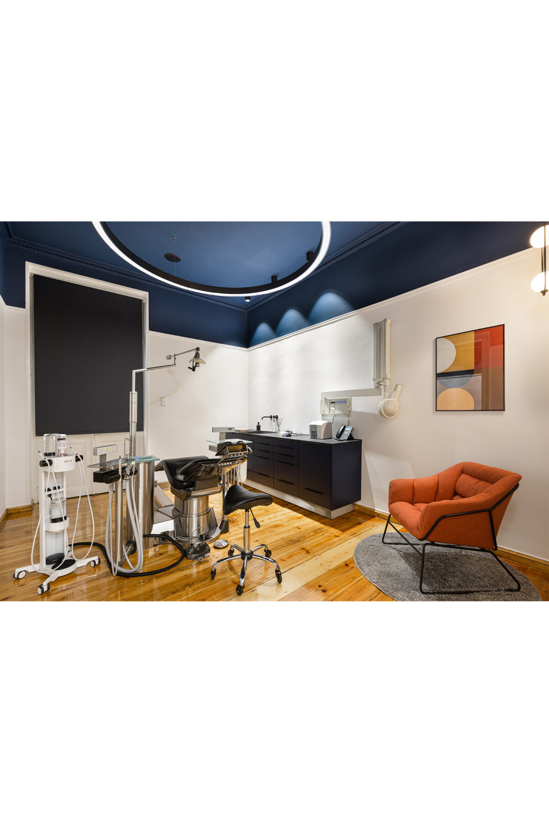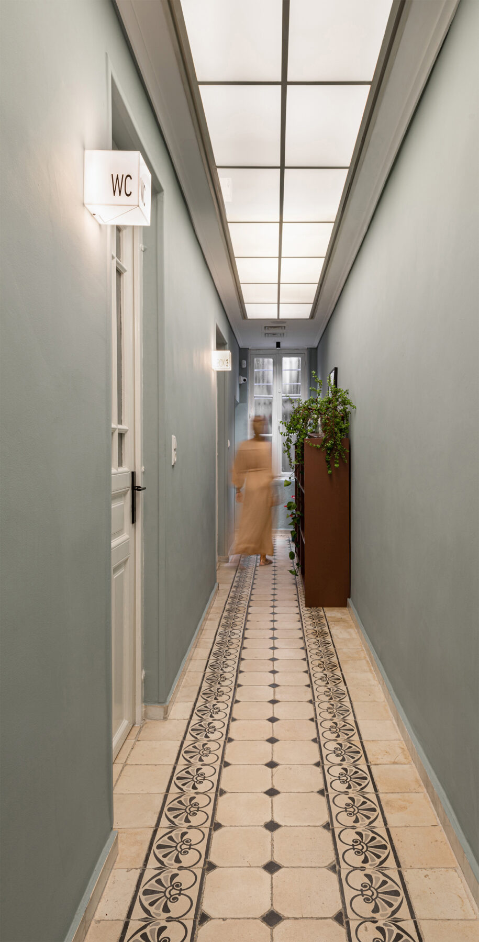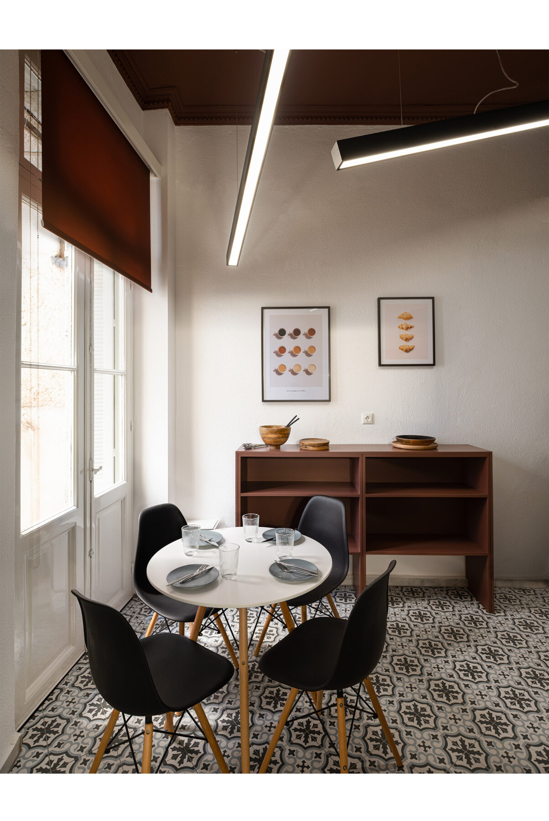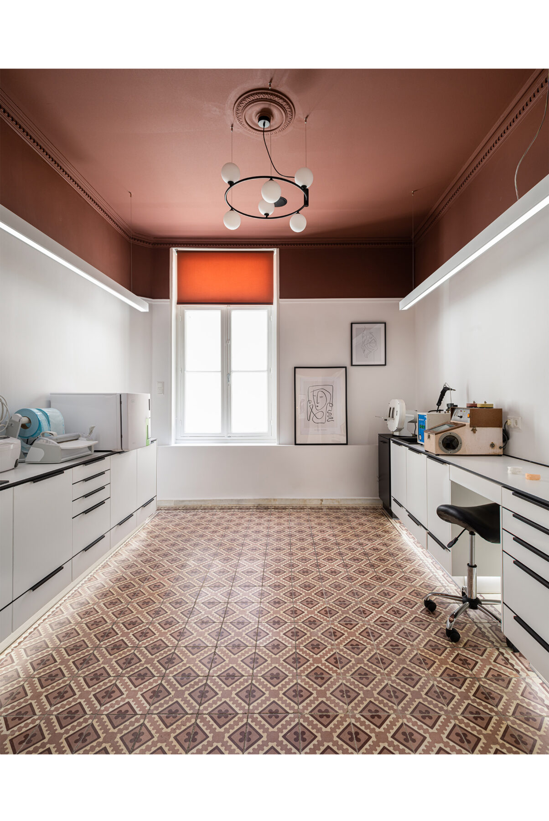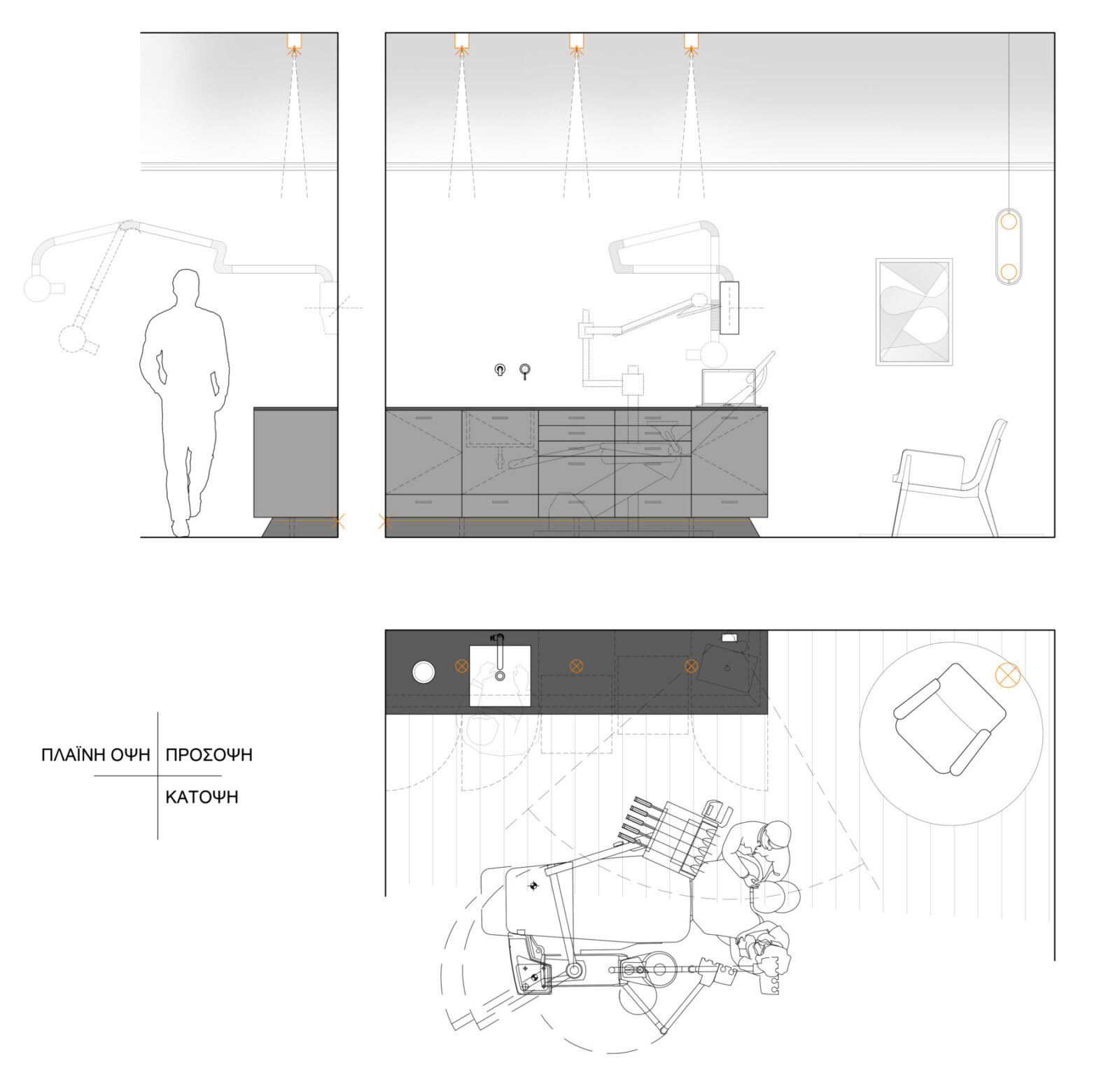In a Mid-war building of 1930, in the historic centre of Athens, Evangelos Valtikos architecture practice’s team, transformed the ground floor of the former neoclassical mansion to a contemporary dental clinic. The main goal was to create a functional and cosy space, while respecting and preserving the history and character of the building. Vintage elements are combined with modern touches in a colourful but simple way.
-text by the architects
Evangelos Valtikos Architecture Practice designed a modern dental clinic, on the elevated ground floor of 170 sq.m. of a listed Mid-war building of 1930, in the historic center of Athens. Any interventions were made with absolute respect to the character and the history of the building.
The main architectural concept was to create a familiar and calm environment for patients in order to ensure the smoothest possible spatial experience. Elements such as: the color palette per room, furniture, materials and lighting are carefully selected to create the feeling that the patient walks in a cozy space but at the same time to ensure maximum functionality of the medical practice.
The patient first enters a welcoming “living room” overlooking the verdant, tree-lined Didotou Street. The warm shades of copper give the rhythm to the notes of the interiors. In the doctor’s offices the deep dark blue ceiling and the presence of the circular luminaires help the patient relax without being visually disturbed by anything during the dental procedure. The modern statement dental chairs are framed by original luxury high-end design dental counters. The choices of other furniture and decorations complete the concept with retro-modern options suitable for the general style.
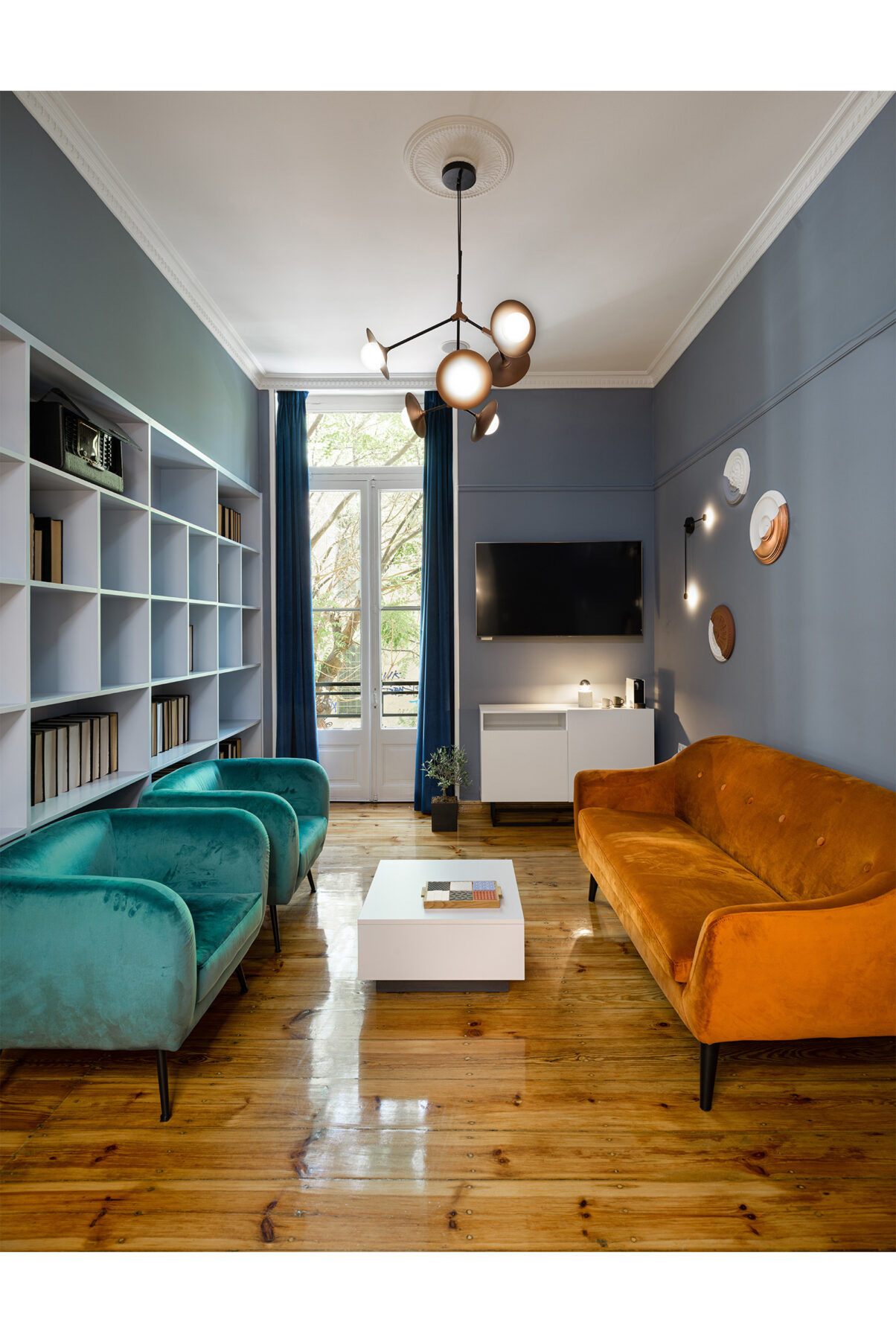
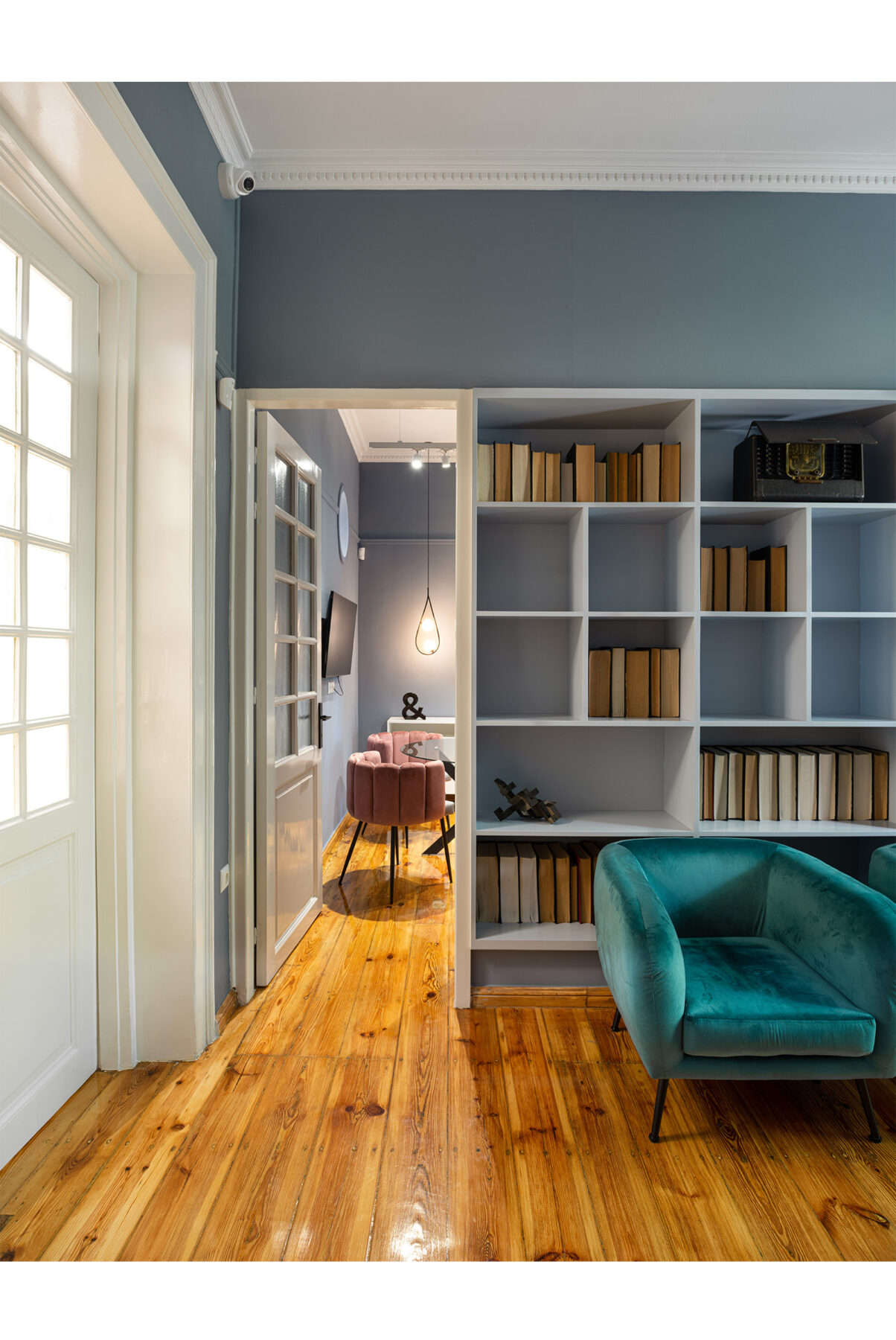
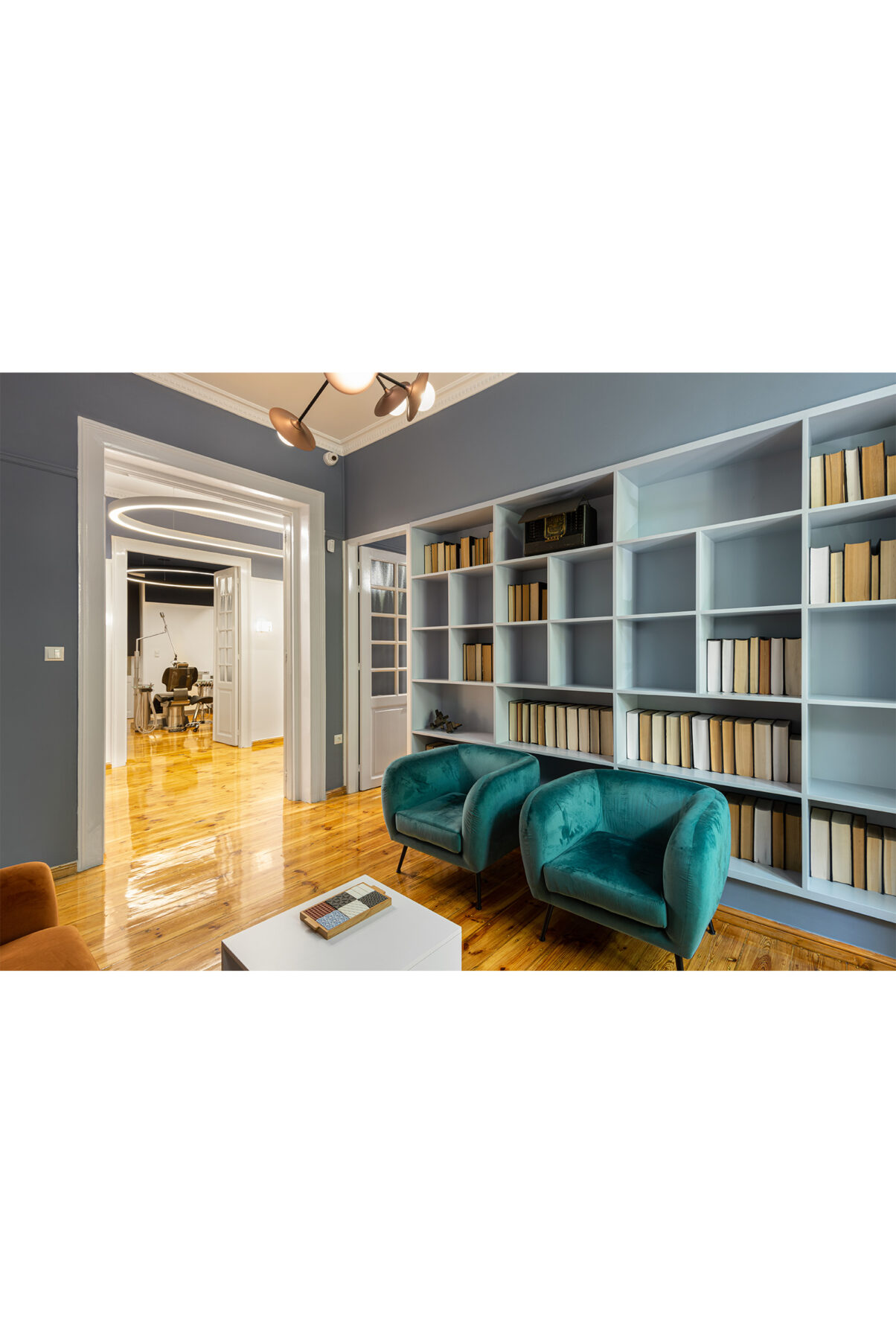
The elongated reception area with the characteristic curve and this round window of modern influence, as a gravitational point, allows the control and organization of the movement of both patients and doctors while offering the necessary privacy when circumstances require it. The impressive, specially designed linear luminaire and the colored strip of the wall come to highlight this curve.
On the contrary, the prismatic volume of the reception comes to be reconciled with it through contrast and does not try to imitate the shapes but to give new volumes and optical escapes, while creating vital storage spaces, necessary for the office. Behind the secretariat area and next to the waiting area is the meeting room.
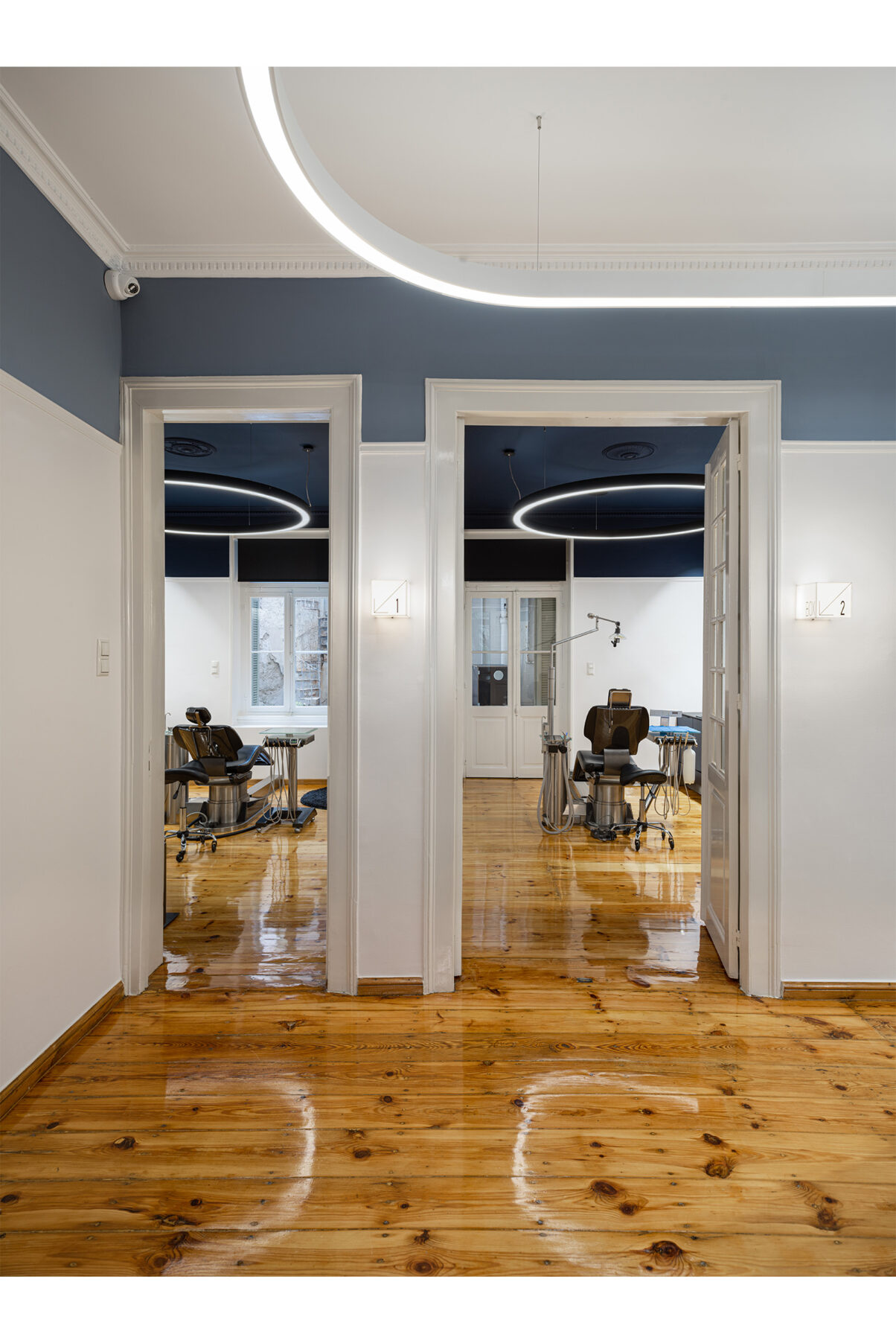
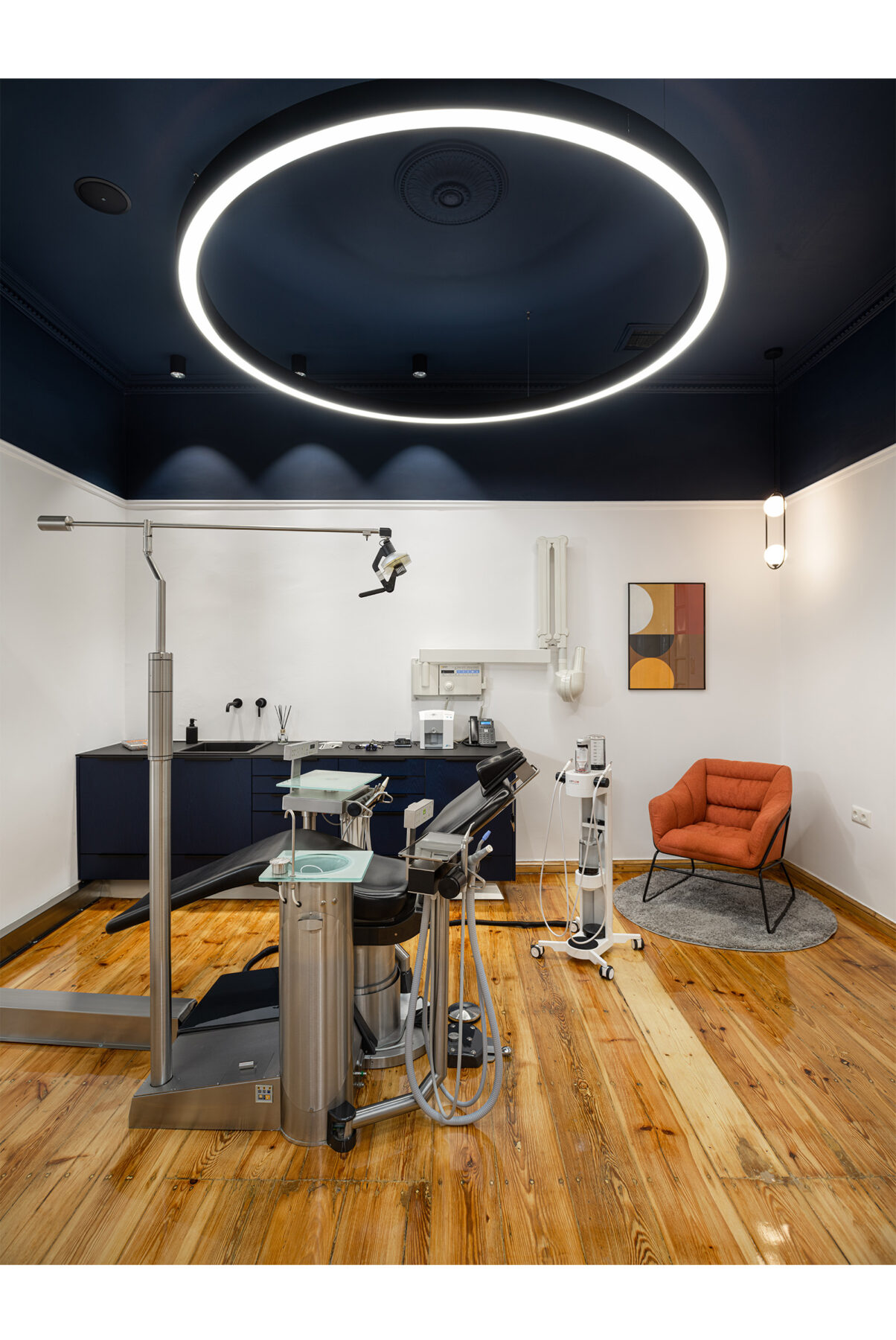
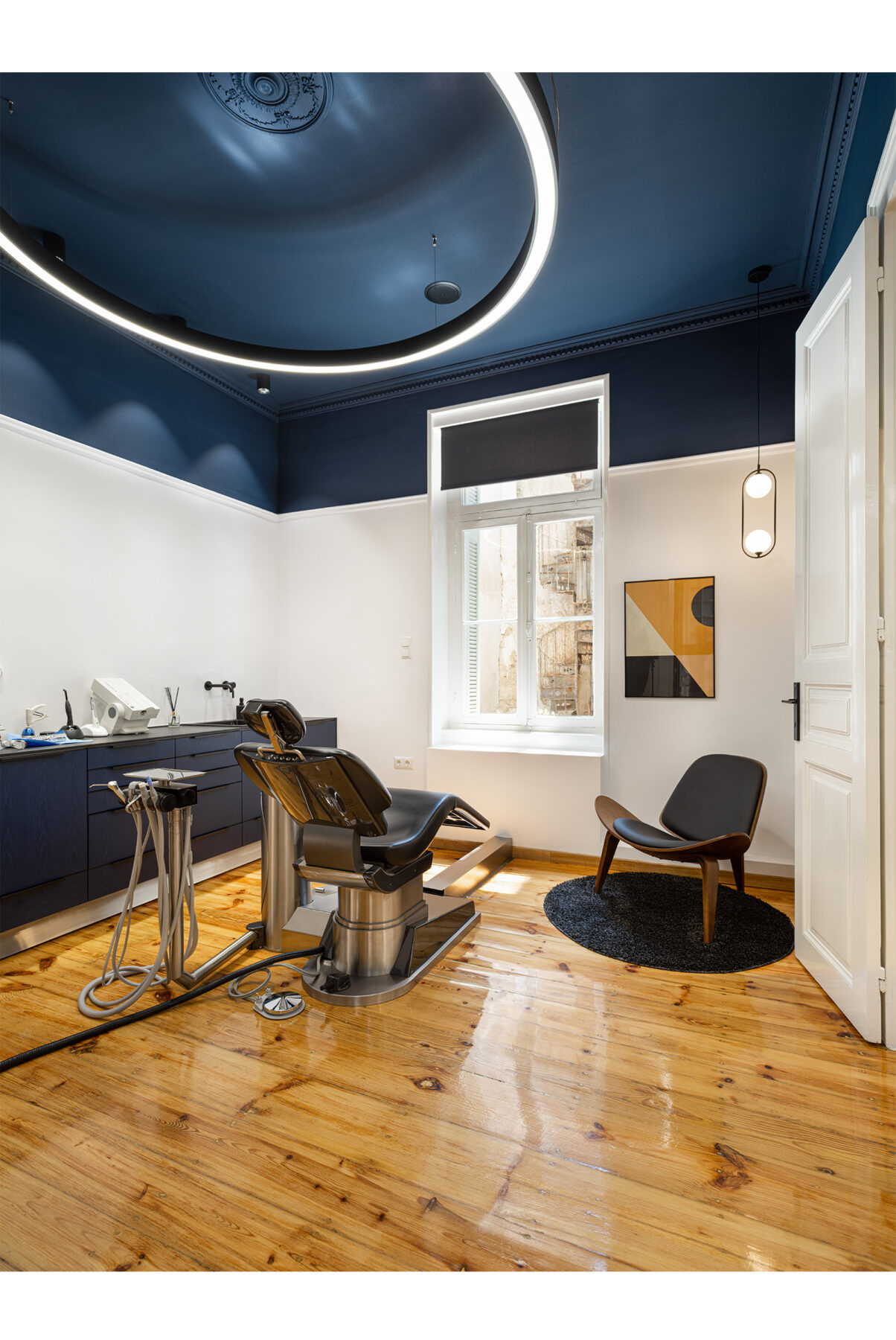
Each room has its own character and creates its own microcosm, so the user has multiple visual experiences.
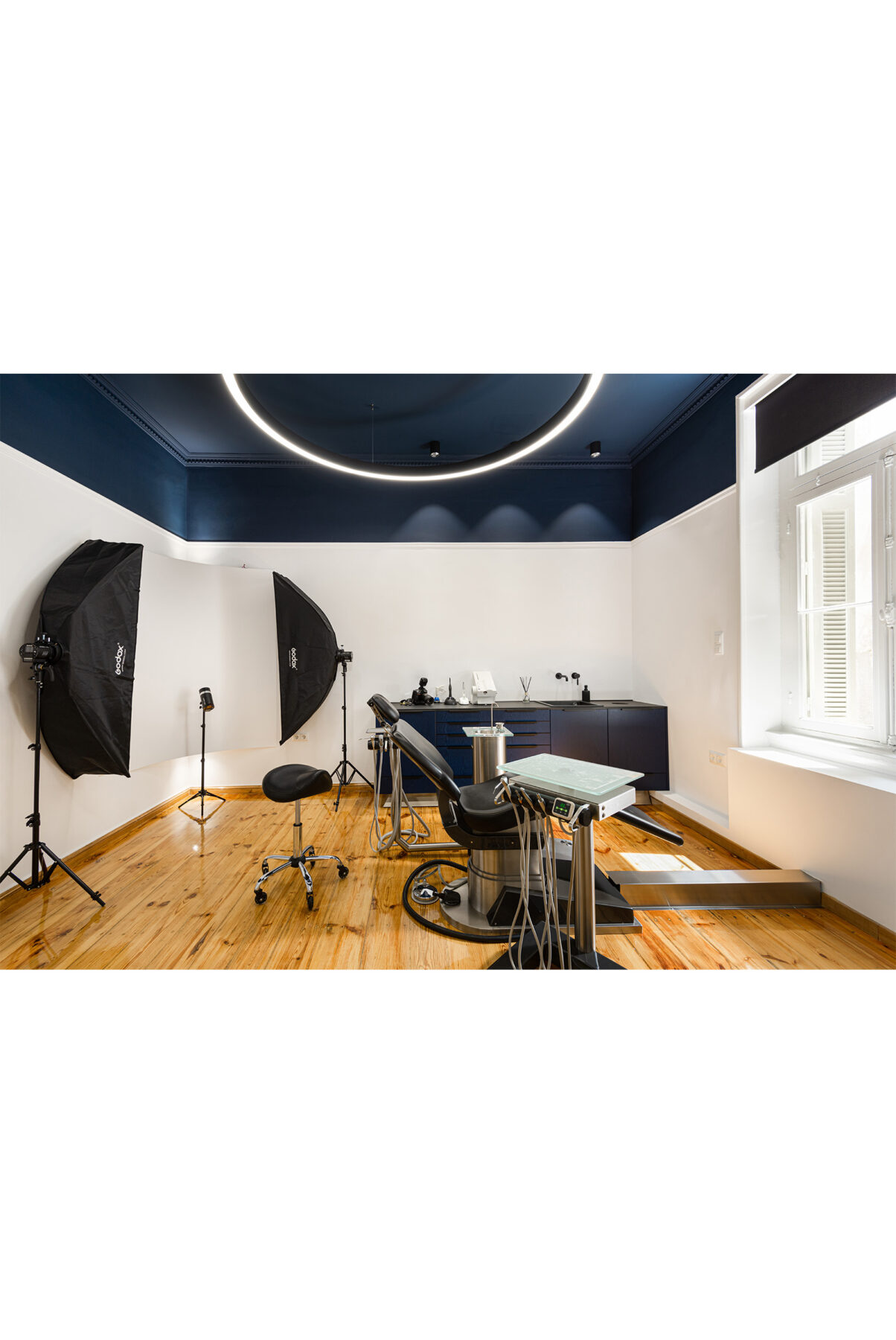
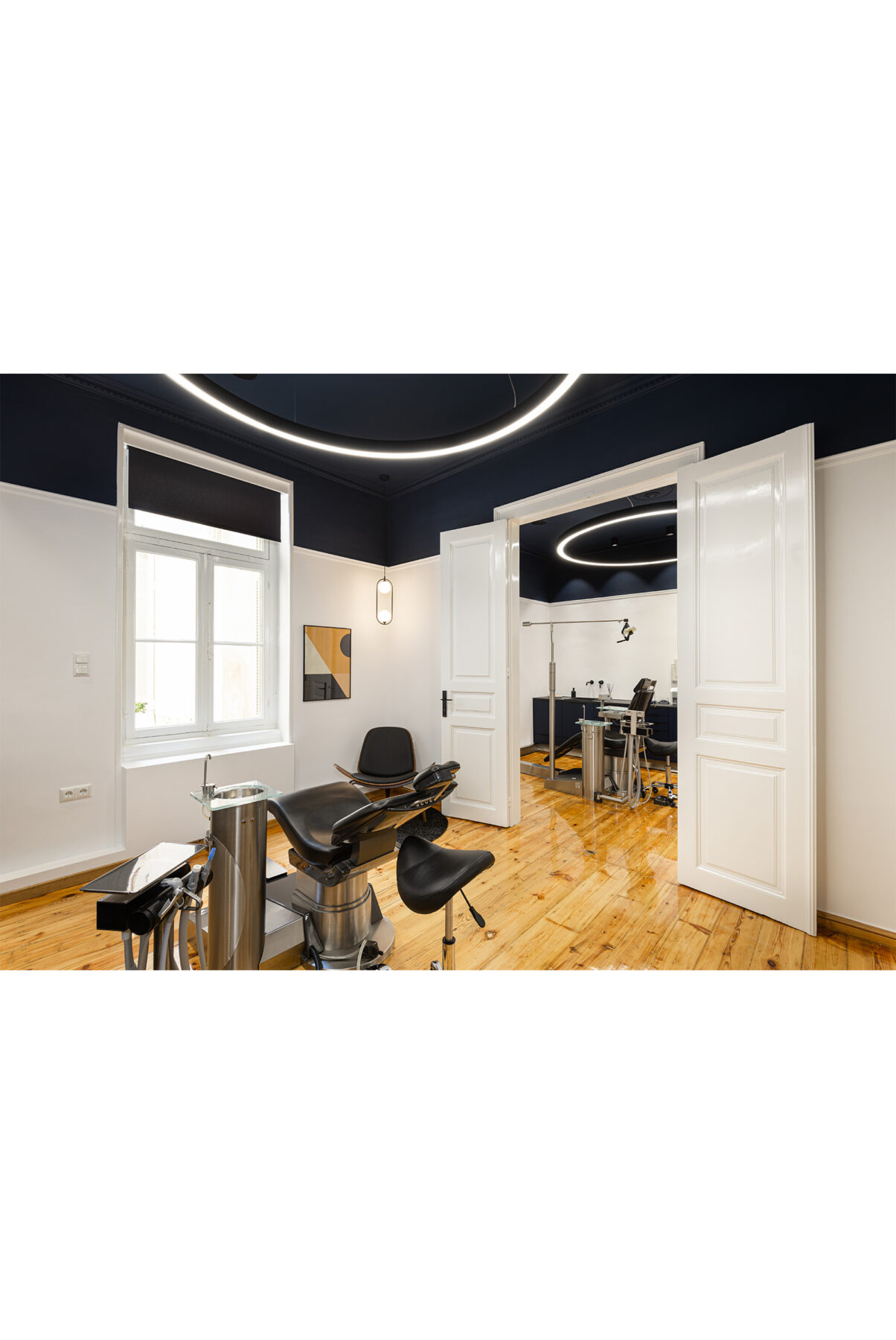
The long narrow corridor leads to the patient’s WC and staff areas. Staples those secondary spaces linearly. It is paved with authentic concrete tiles while the vast hidden lighting with white glass on the ceiling gives the feeling that we walk in an open space under a light pergola.
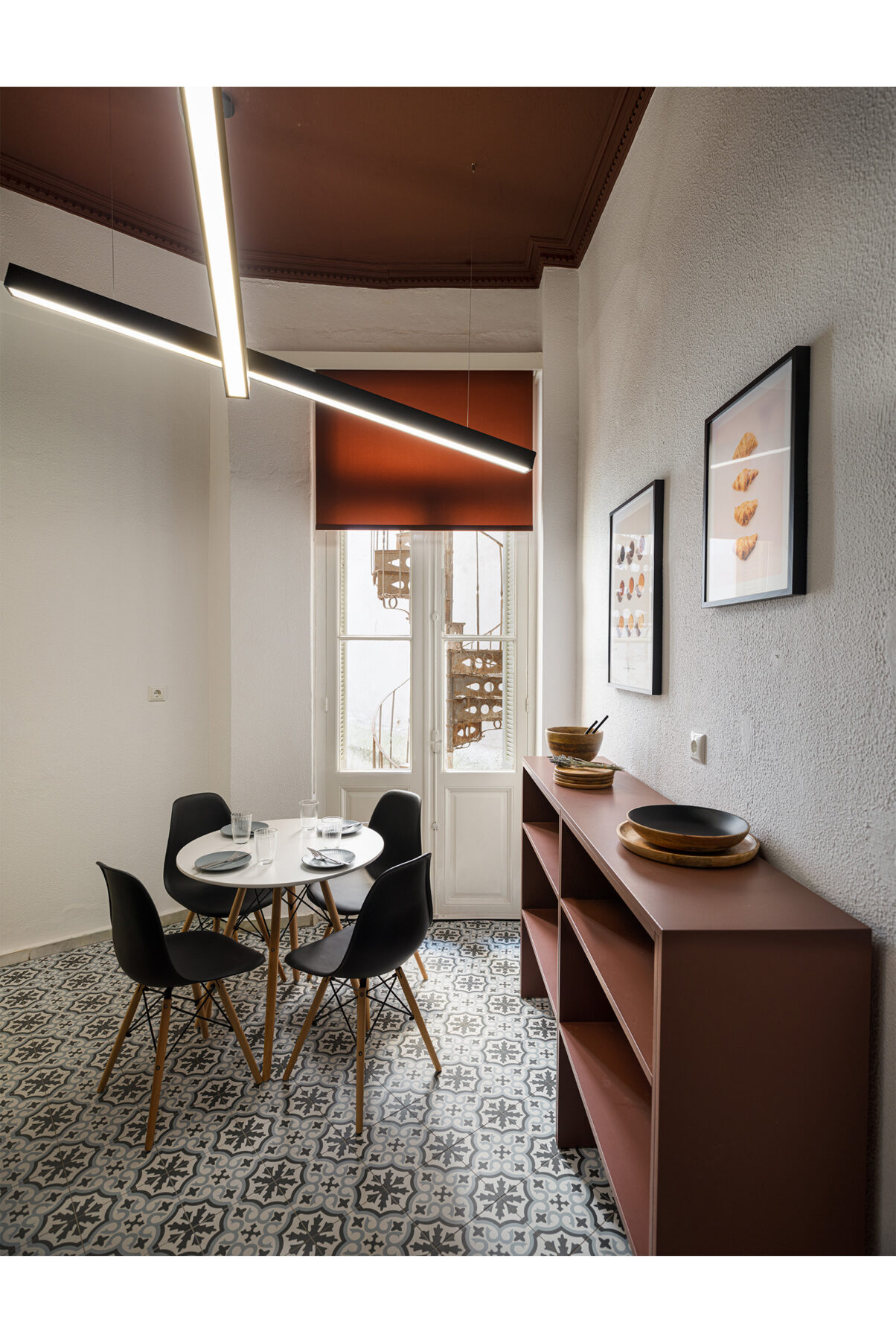
The staff areas is dominated by the color palette of deep burgundy resulting from the respective concrete original tiles of the sterilization area. A unique room with special glamour that seeks the comfort and functionality of the staff. The white furniture and the counter-tops made of solid HPL intensify the feeling of “pure” while the black metal details emphasise the forms through the contrast. The hidden LEDs at the base of the furniture gives a light sense of “swinging” but at the same time illuminates and highlights the floor tiles. The kitchen area is located at the western end of the apartment and comes to revive the kitchen of the old neoclassical mansion in the same place.
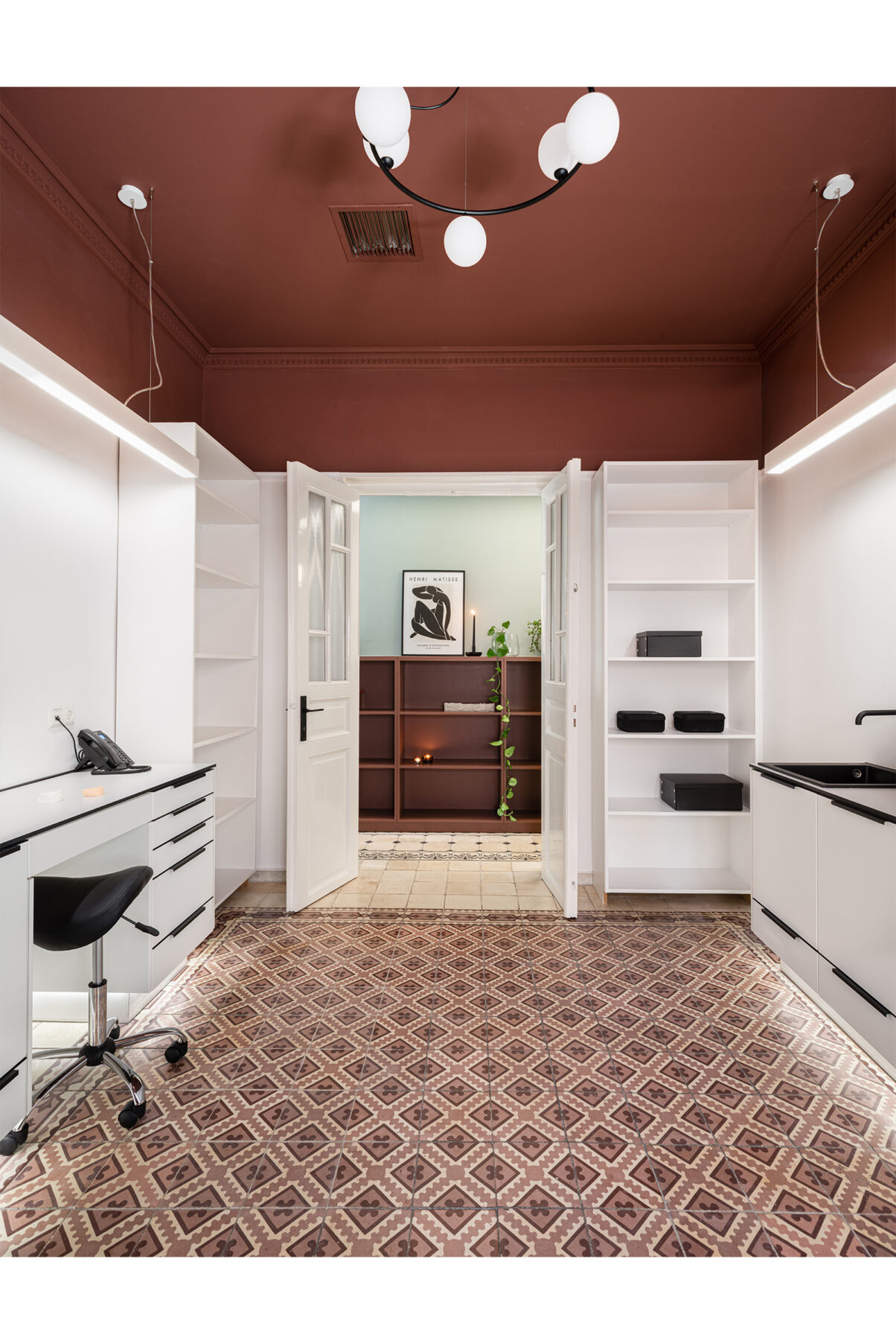
Careful and sustainable design choices help to translate the necessary functionality through the architectural concept into creative expression and thus to satisfy all conditions harmoniously.
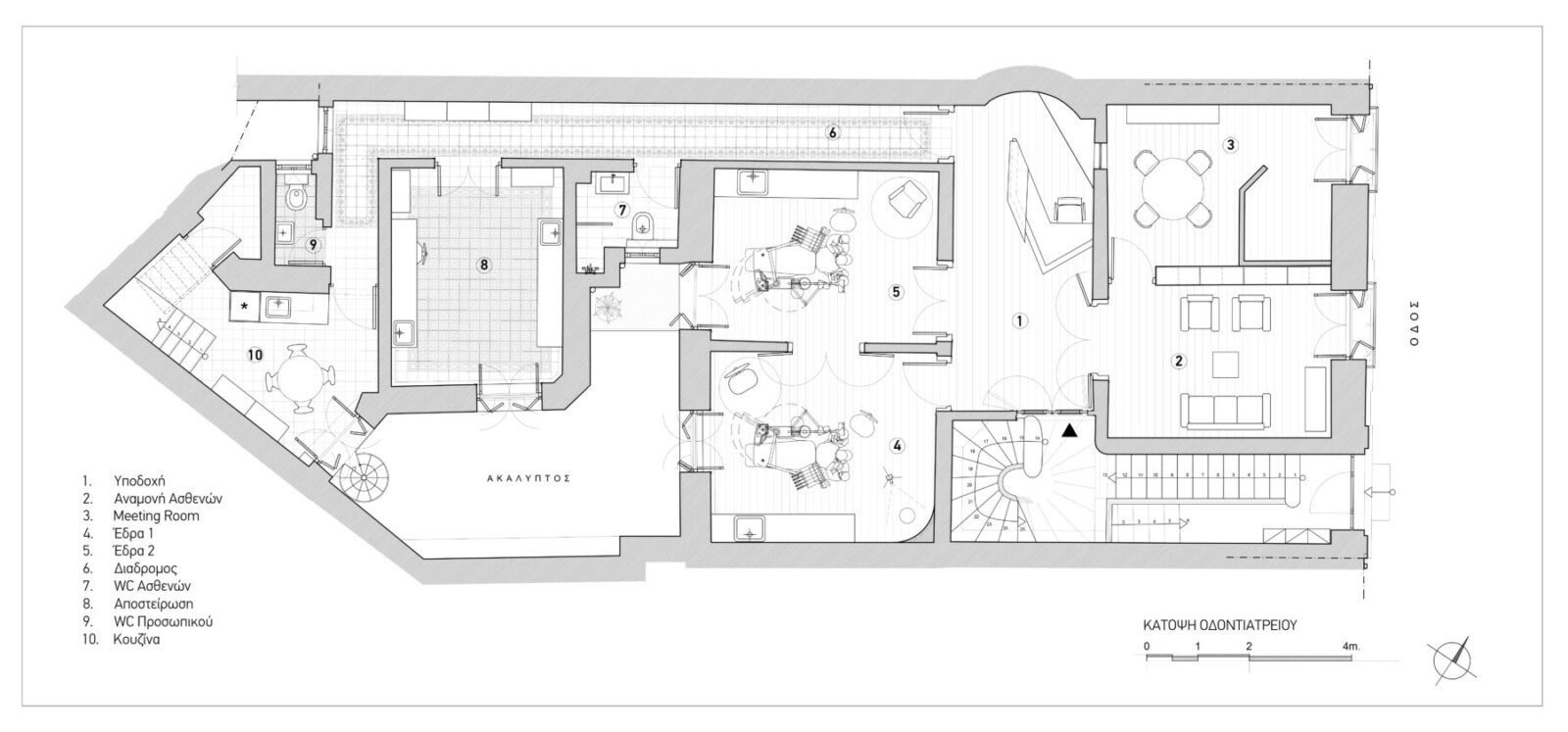
Credits & Details
Architecture: Evangelos Valtikos Architecture Practice – Βαλτικός Βαγγέλης MSc. Αρχιτέκτων Μηχανικός ΕΜΠ
Typology: Renovation
Client: Odontomorphosis
Location: Διδότου 17, Κολωνάκι
Area: 170 τ.μ.
Date: 2020
Presentation: Βαλτικός Βαγγέλης MSc. Αρχιτέκτων Μηχανικός ΕΜΠ
Photography: Kimberly Powell (Kim Powell Photography)
Supervision: Qubic Creative Works & Evangelos Valtikos Architecture Practice
Structural design: Qubic Creative Works
Lighting: Evangelos Valtikos Architecture Practice – Βαλτικός Βαγγέλης MSc. Αρχιτέκτων Μηχανικός ΕΜΠ
Interior design: Evangelos Valtikos Architecture Practice – Βαλτικός Βαγγέλης MSc. Αρχιτέκτων Μηχανικός ΕΜΠ
Collaborators: Βασίλης Σπηλιώτης Αρχιτέκτων Μηχανικός (Ειδικές κατασκευές-Ξυλουργικά)
Construction: Qubic Creative Works
READ ALSO: Two semi-detached houses in Santorini | finalist in competition by V. Baskozos architects & Nikolas Baskozos
