360ο Penthouse. Το αρχιτεκτονικό γραφείο TAKA+PARTNERS ανέλαβε την ανακαίνιση διαμερίσματος στη Θεσσαλονίκη. Βασικό δεδομένο του έργου ήταν η απρόσκοπτη και ανεμπόδιστη 360ο θέα προς την θάλασσα και προς όλη την πόλη της Θεσσαλονίκης.
-text by the authors
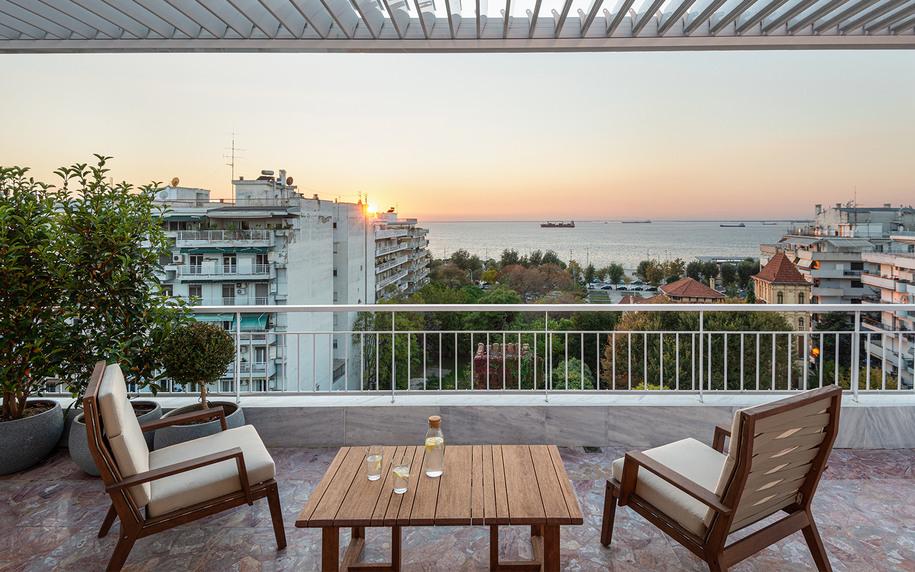
Η απρόσκπτη θέα, ως βασικός στόχος του σχεδιασμού, οδήγησε στην απόφαση ότι όλοι οι εσωτερικοί χώροι θα καδράρουν εικόνες της θάλασσας και της πόλης, εισάγοντας τες στο εσωτερικό της κατοικίας.
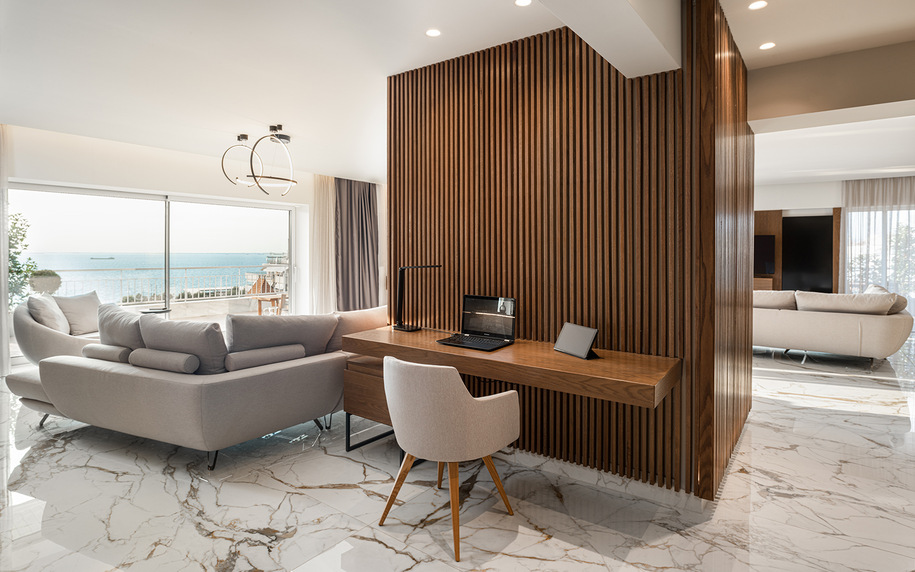
Όσον αφορά τα υλικά, επιλέχθηκε το μάρμαρο ως ενιαίο υλικό επίστρωσης δαπέδων όλων των κοινοχρήστων διαδοχικών χώρων, με στόχο την ενοποίηση τους, ενώ ταυτόχρονα δημιούργησε και μια ουδέτερη βάση. Πάνω στην βάση αυτή αντανακλάται η θέα και το άπλετο φυσικό φως.
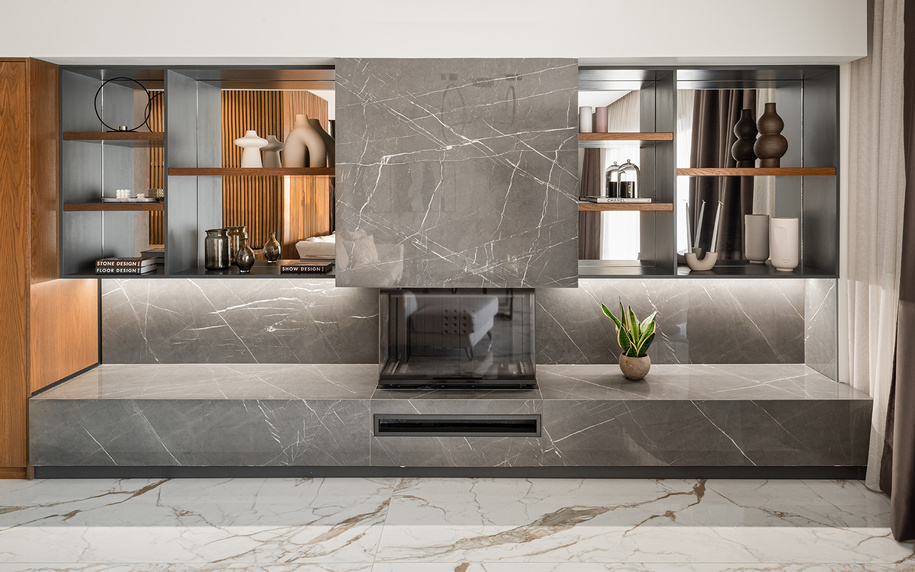
Φυσικά υλικά όπως ο δρυς και τα μάρμαρα έρχονται σε αντίθεση με μεταλλικές λεπτομέρειες και τεχνητά υλικά για να δημιουργήσουν υπό-χώρους με διακριτικό τρόπο.
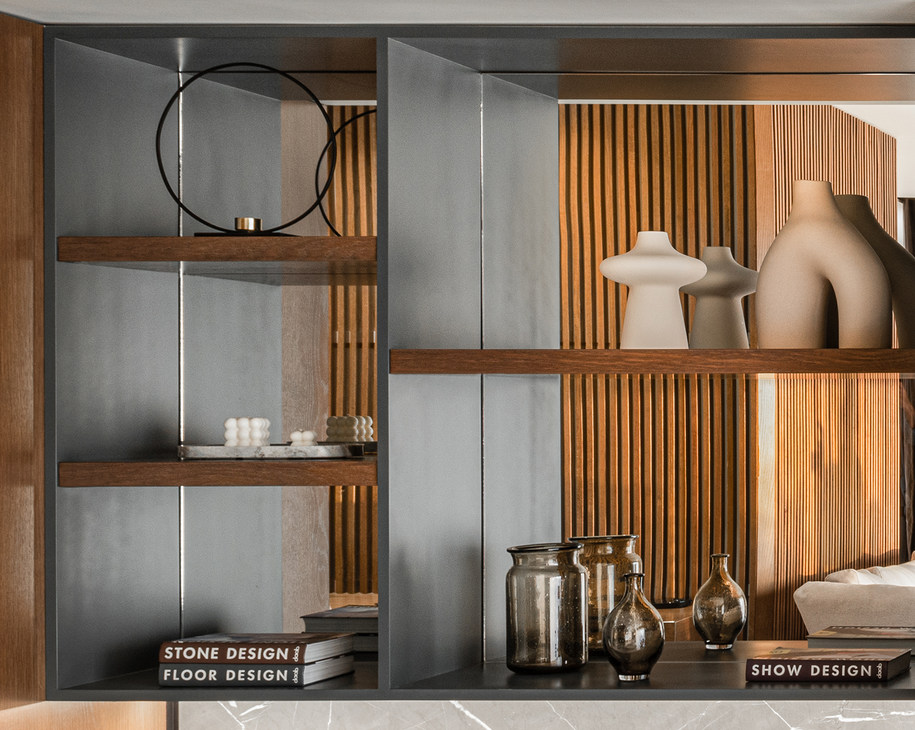
Αυτό έχει ως αποτέλεσμα το εσωτερικό της κατοικίας να λειτουργεί ως ένα open plan space που επιτρέπεται την ανεμπόδιστη και διάχυτη κυκλοφορία του χρήστη αλλά και του φωτός. Οι τονικές αντιθέσεις που επιλέγονται συμβάλλουν στην δημιουργία ενός ήρεμου και φιλόξενου εσωτερικού.
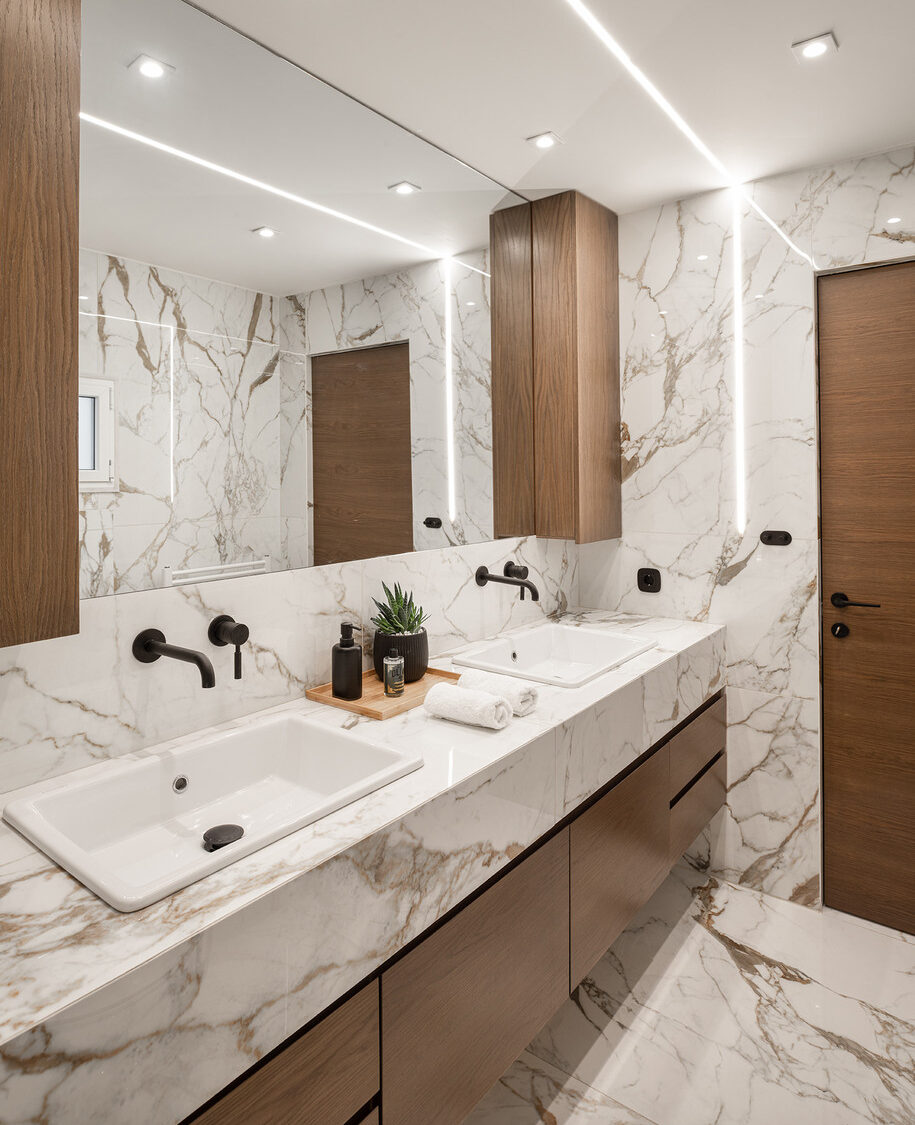
Τέλος, η αρχιτεκτονική γλώσσα που συναντάται από κοινού στα διαχωριστικά των χώρων αλλά και στον σχεδιασμό των επίπλων ενισχύει το αίσθημα της χωρικής ολότητας.
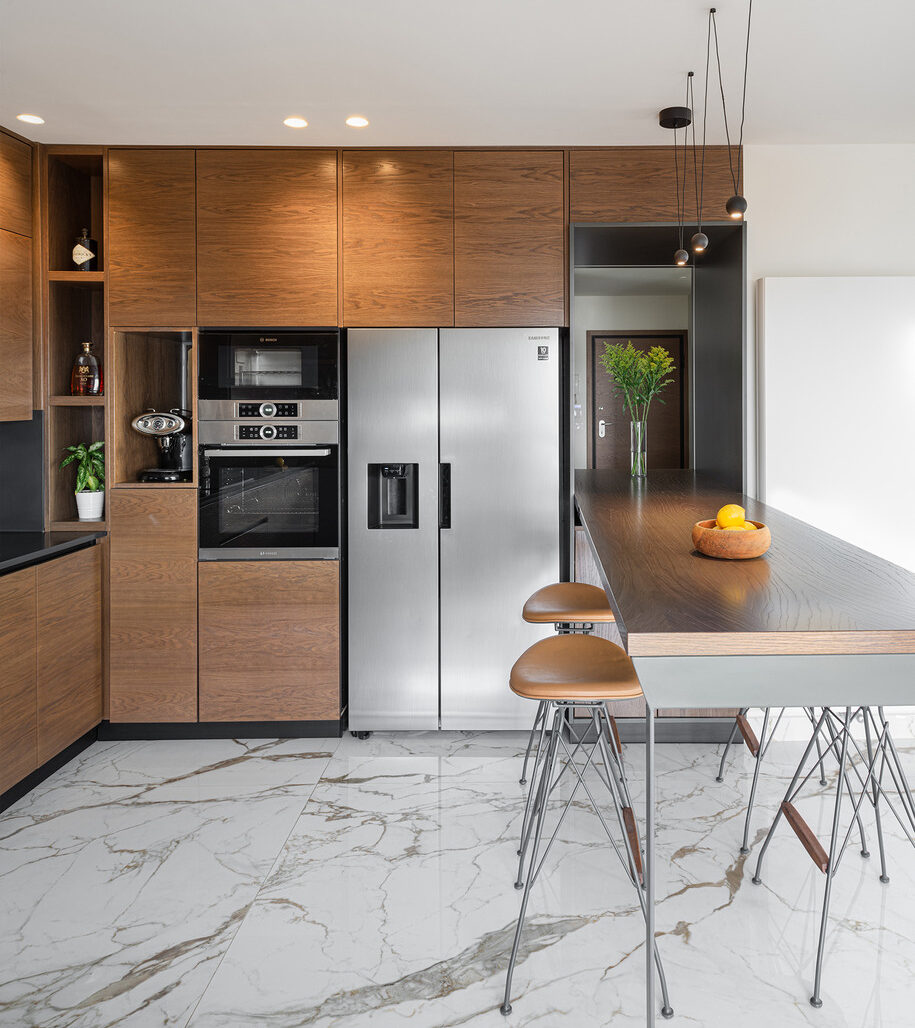
Credits & Details
Τίτλος έργου: 360ο PENTHOUSE
Κατηγορία: Κατοικία
Τοποθεσία: Θεσσαλονίκη, Ελλάδα
Επιφάνεια: 400 m2
Χρόνος μελέτης & υλοποίησης: 2020-2021
Αρχιτεκτονικός σχεδιασμός & αρχιτεκτονική μελέτη εσωτερικού χώρου: TAKA+PARTNERS
Επικεφαλής αρχιτέκτων: Ασπασία Τάκα
Oμάδα μελέτης: Μαρία Αβραμίδου, Βάσια Παπαδάκη, Άννα Καρατζοβάλη, Ζωή Παπαδοπούλου, Σοφία Σταύρου
Φωτογραφίες: Kim Powell Photography
360ο Penthouse. TAKA+PARTNERS architecture office designed the renovation of a 400 m2 apartment. The main feature of the project is the seamless and undistracted 360ο view to the sea and to the whole city of Thessaloniki
-text by the authors
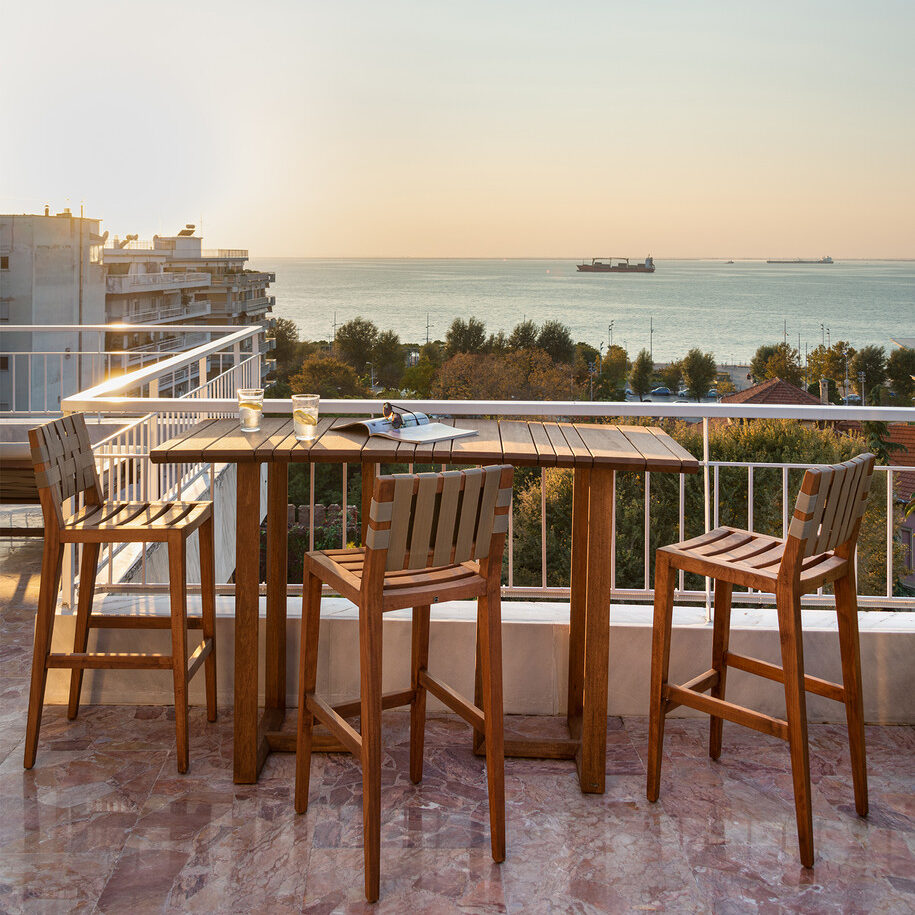
The seamless an undistracted view as main goal of the projects, consequently, this led to the decision that all spaces will frame images of the sea and the city, introducing them into the interior of the house.
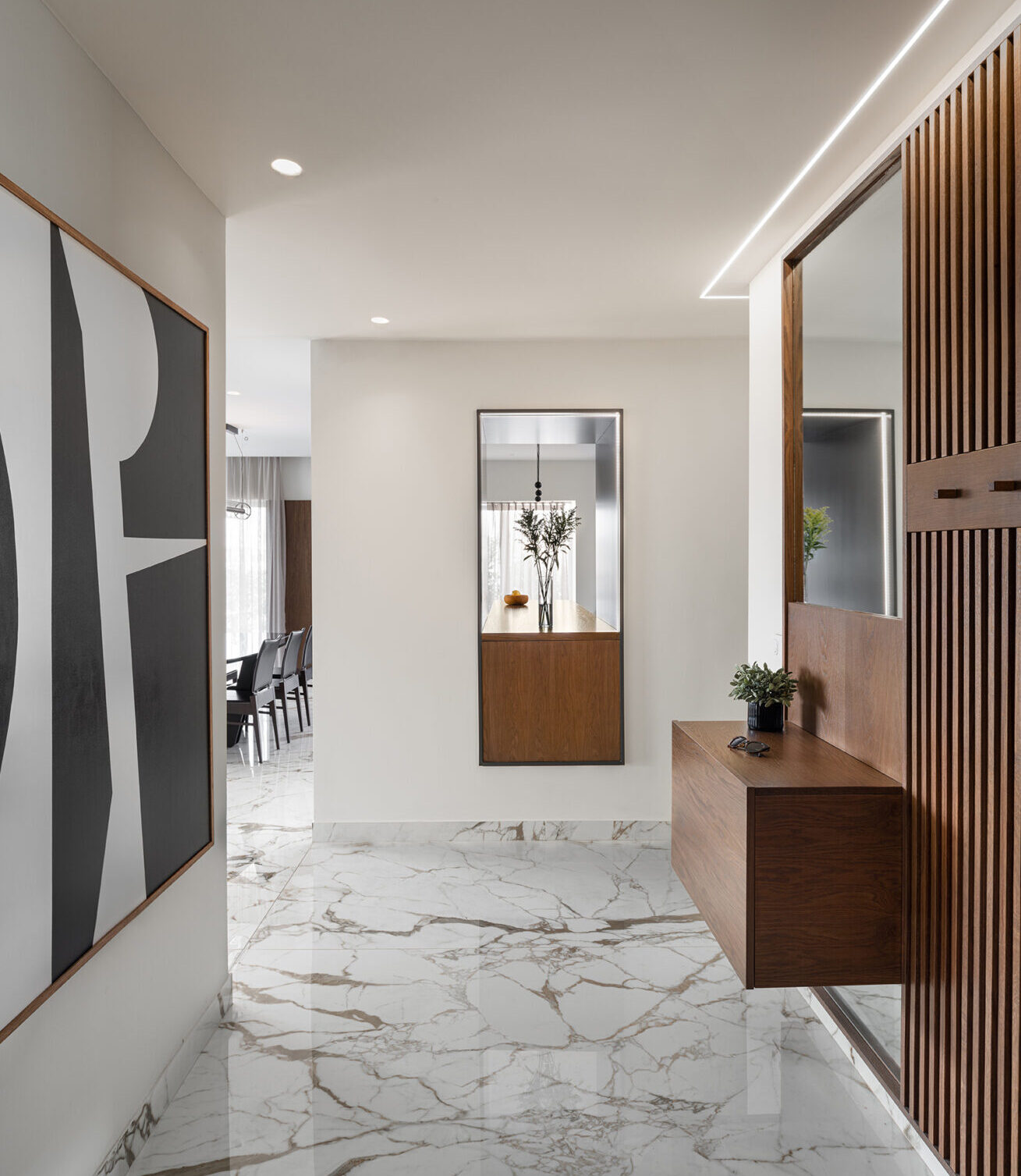
In terms of the materials, marble was chosen as a single floor covering material for all common successive spaces, with the aim of unifying them, while at the same time creating a neutral base. On this base the view and the abundant natural light are reflected.
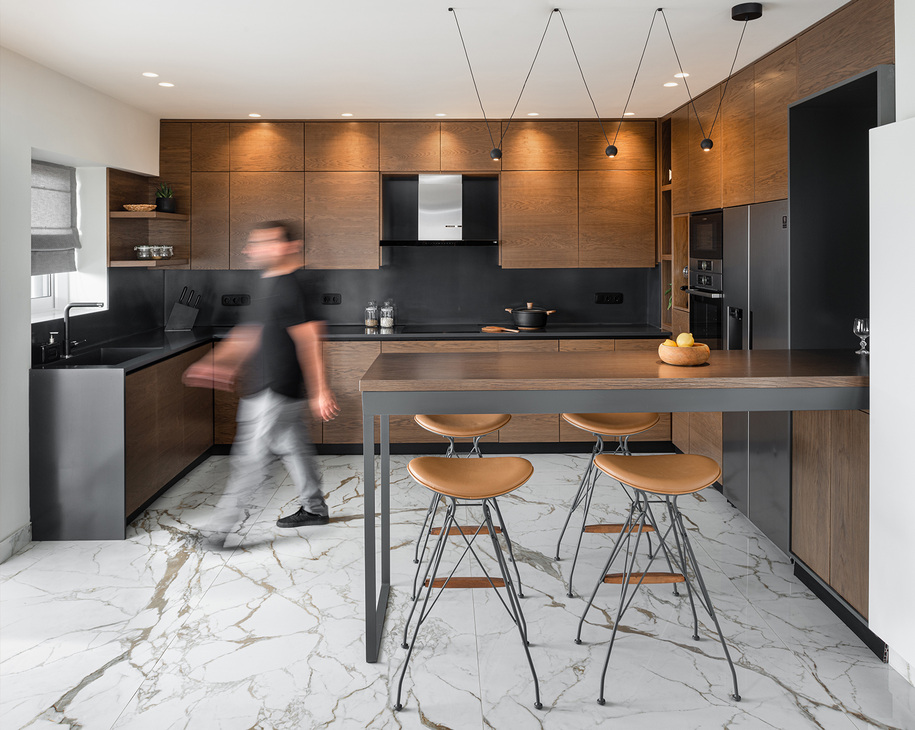
Natural materials such as oak and marble, make a contrast with the metallic details and artificial materials to create sub-spaces in a discreet way. As a result, the interior of the house functions as an open plan space that allows the unobstructed and diffuse circulation of the user and the light.
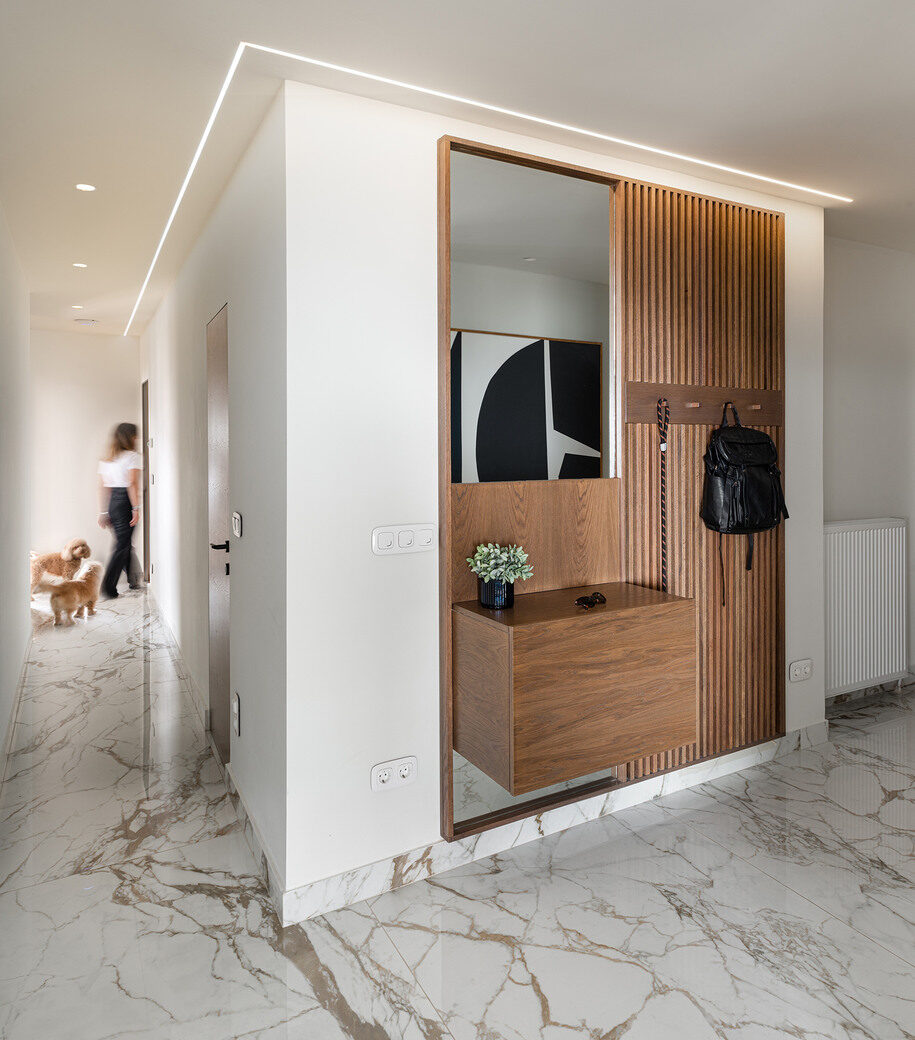
The chosen tonal contrasts, help to create a calm and welcoming interior.
Finally, the architectural language that can be found in the dividers of the spaces but also in the design of the furniture, enhances a holistic experience of the space.
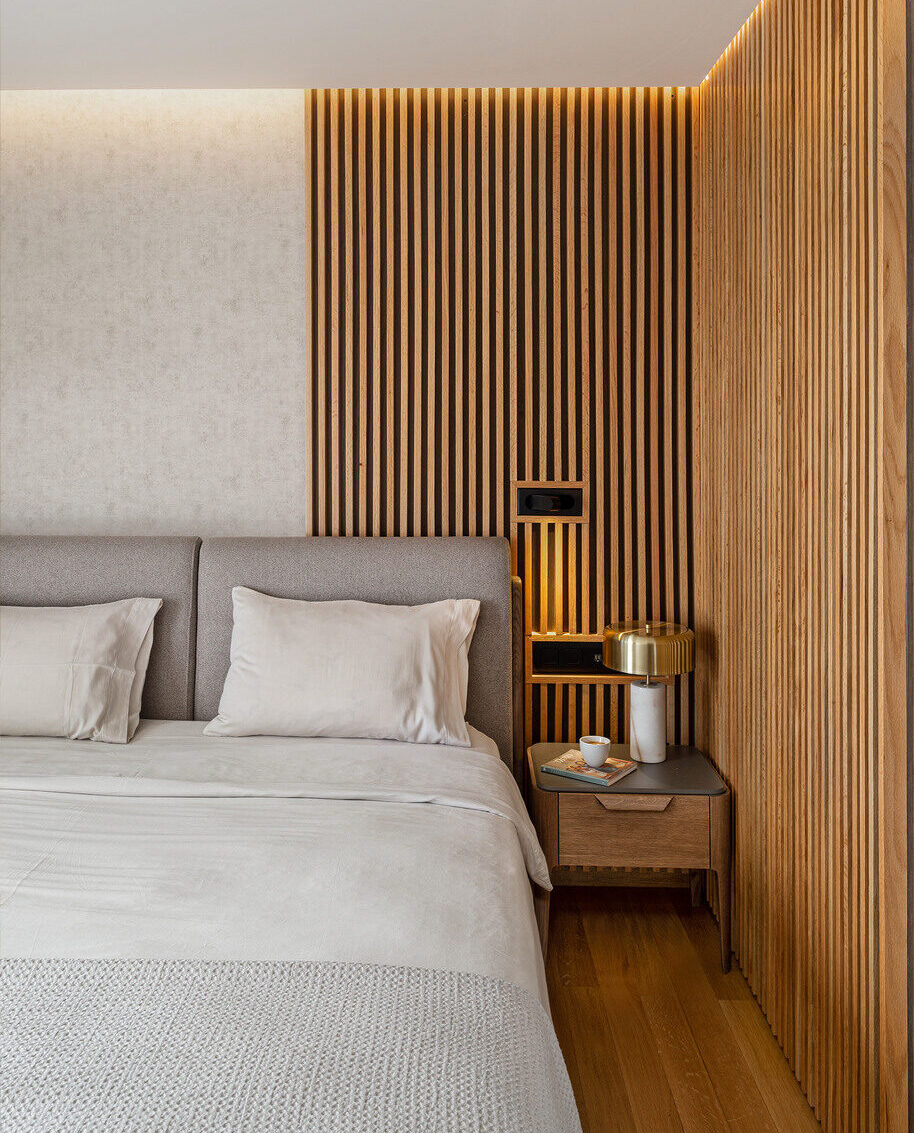
Credits & Details
Project name: 360 Penthouse
Category: Residential
Project location: Thessaloniki, Greece
Client: Private
Gross Built Area (square meters): 400 m2
Design & Completion Year: 2020-2021
Architecture and interior design: TAKA+PARTNERS
Lead Architect: Aspasia Taka
Design team: Maria Avramidou, Vassia Papadaki, Anna Karatzovali, Zoe Papadopoulou, Sophia Stavrou
Photo credits: Kim Powell Photography
READ ALSO: "Kaimaki" project: transforming a typical Athenian apartment into an Airbnb residence | by Efi Malandraki and Barbara Kountzaki