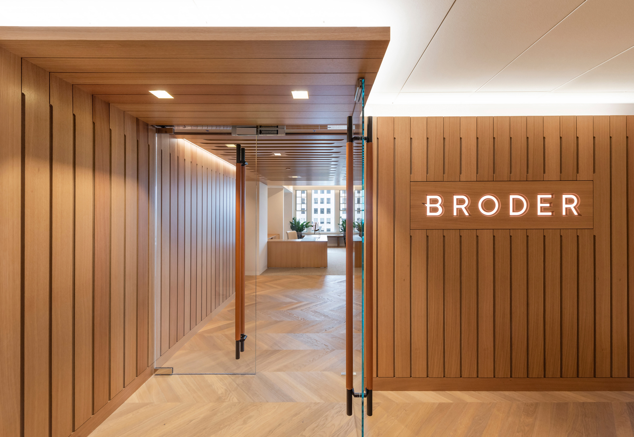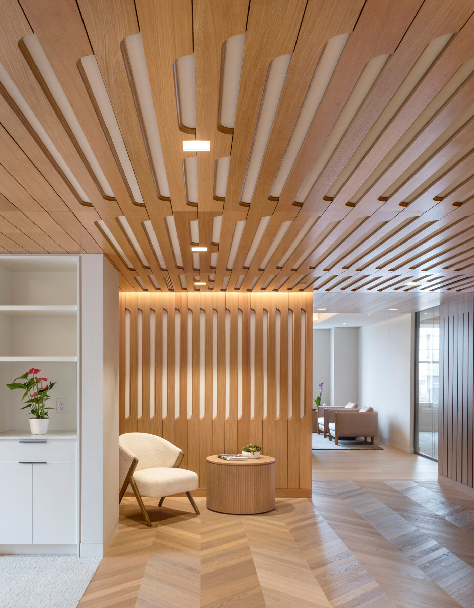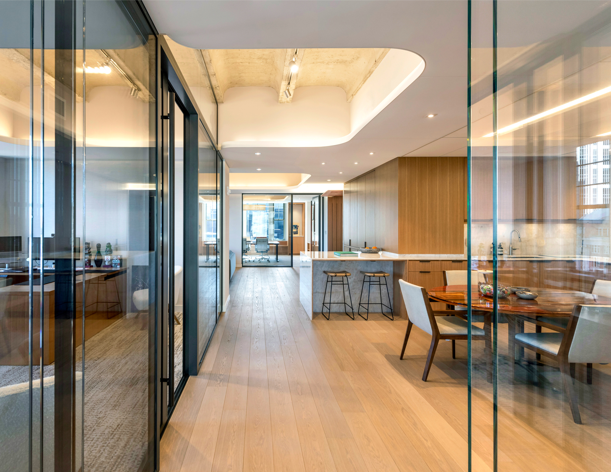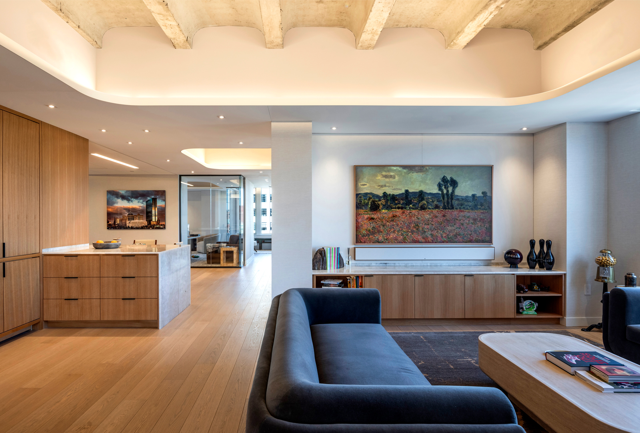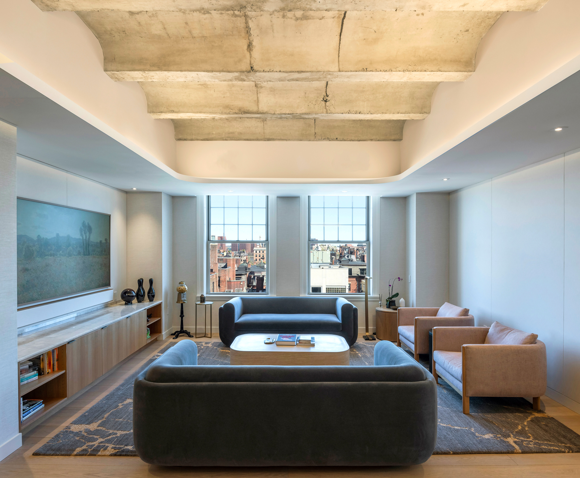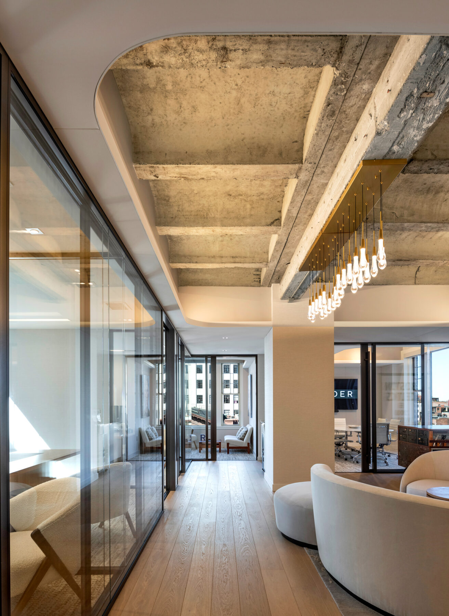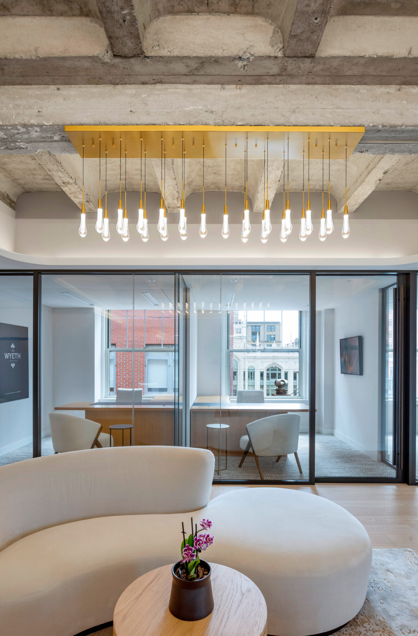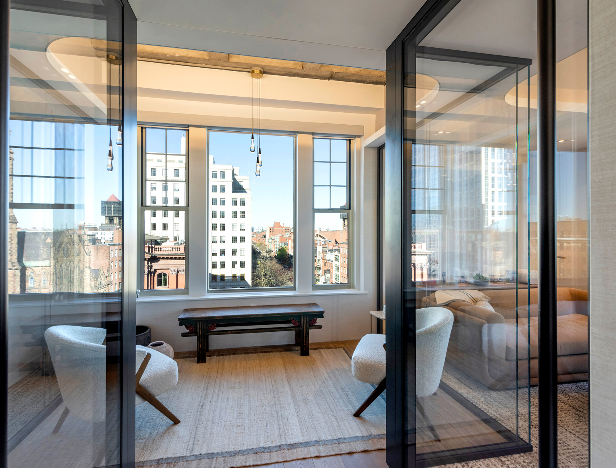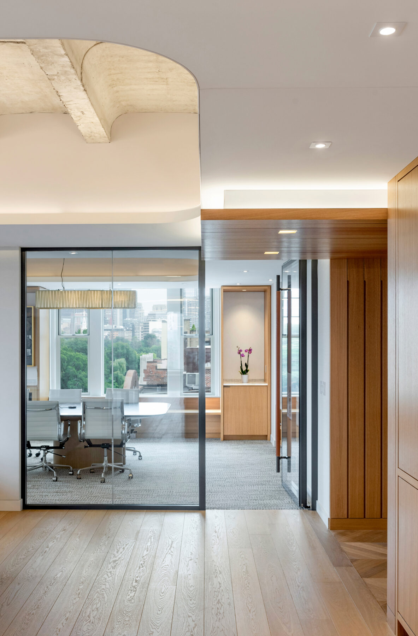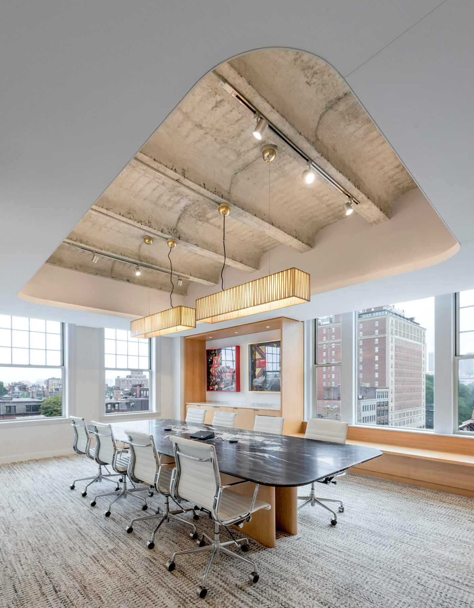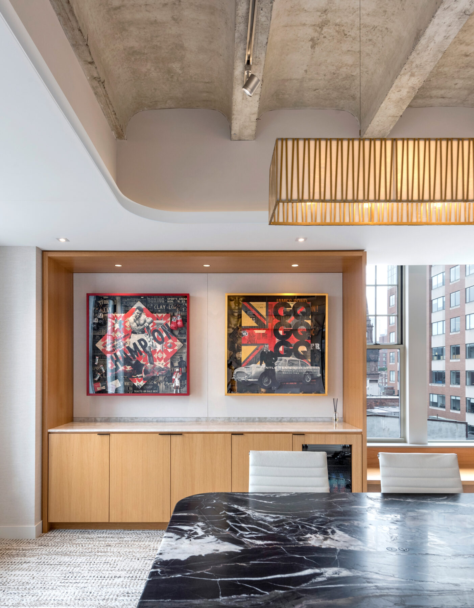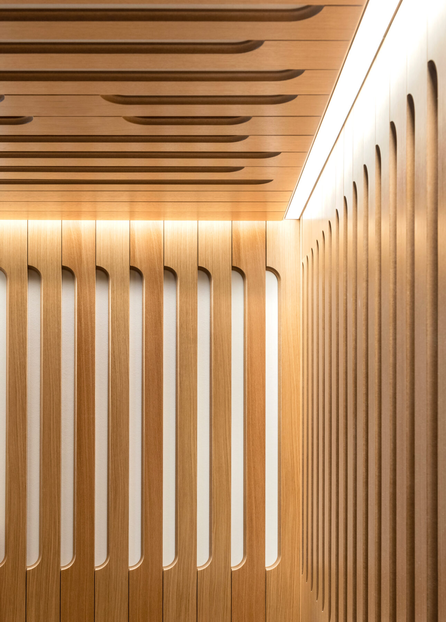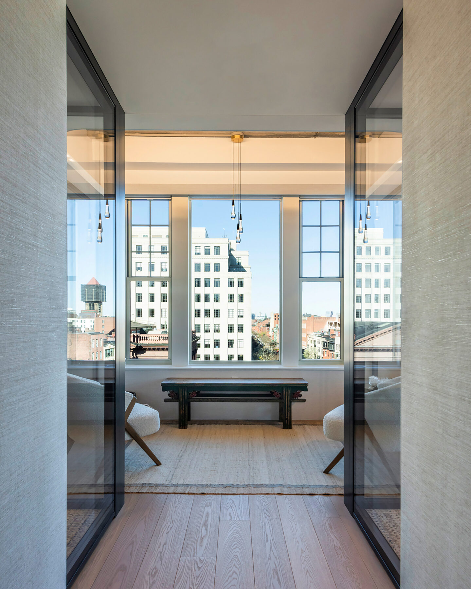For the design of the office space at 38 Newbury Street, 7th Floor, the architectural team at Touloukian Touloukian Inc. takes into account the history of the city of Boston, the urban context, the unique architecture of the existing space, as well as the functional requirements—both acoustic and visual—of the environment. The design reinterprets the experience of “working from home” within a modern office setting.
The post pandemic work experience has not only created new ways of working, but also the need to reimagine how workspaces bridge “work from home” experiences into a new office environment.
We believe offices can create comfortable and productive spaces for the lives of their employees. Our client has risen above, asking us to the avoid the trend that promotes impersonal work spaces with multiple users and less space between them, but rather dedicated work spaces that are comfortably residential.
Built in 1920, the eight story Boston Back Bay building construction implemented innovative early 20th century cast in place construction techniques that were concealed by traditional plaster and lathe flat ceilings.
Since our clients are real estate developers, their love of Boston architecture is prominent and telling stories about our history, as well as advancing modernism, is a balance that we took on in our design process.
By removing the original plaster ceilings, we were able to celebrate the cast-in-place concrete vaults and make them the center point of every gathering space.
Layered acoustic ceilings, with strategically located openings, reveal the existing concrete construction techniques dedicated to each space and use.
In order to achieve acoustic performance while also celebrating the hard concrete vaults, we mitigated reverberation through a continuous fabric stretched absorptive ceiling plane with openings to the concrete ceilings above.
In addition, double glazed wall systems installed between offices and conference rooms promote visual connectivity, while also strengthening acoustic privacy.
Select openings not only create social connections between staff, but also align to significant adjacent urban context vibrant to Newbury Street.
The design of the office space is a carefully orchestrated composition of surfaces, materials, and furnishings that balance spatial transparency with acoustic separation.
This approach creates an environment that not only reflects Boston’s rich history but also reinterprets the “work-from-home” experience within a contemporary office setting.
To foster a sense of community and reinforce team culture, visual connections became a guiding principle in both spatial planning and material selection.
Strategic glass openings, juxtaposed with opaque walls, create a balance between openness and privacy—allowing for uninterrupted views across the office while framing key sightlines to the city beyond.
Communal spaces, such as the “living room” and “staff lounge,” serve as central gathering points, encouraging interaction and collaboration.
These areas are designed to enhance connectivity and align sightlines, strengthening the visual and social relationships among employees.
The integration of these visual connections extends beyond the office walls, linking the workspace to its urban surroundings and offering occupants an ever-present connection to the historic architecture and vibrant street life of Boston.
Located in the heart of Back Bay, the office is easily accessible by public transportation, bike, and scooter. Supporting sustainable commuting, the secondary entrance, or “mudroom,” provides employees with dedicated bike and scooter storage, as well as shower and changing facilities – reinforcing the company’s commitment to wellness and environmentally conscious mobility.
Facts & Credits
Title 38 Newbury Street 7th Floor, Office Renovation
Typology Interior, Office
Location 38 Newbury Street, Boston, MA 02116, 7th Floor
Status Completed, 2023
Architecture Touloukian Touloukian Inc.
Lead Team Theodore Touloukian, FAIA, Kate Ford, AIA, Molly Bennett
Project Team Anthony Micela, Anna Vasileiou
Structural Engineers Souza, True & Partrners Inc
Mechanical Engineer MacRitchie Engineering
Acoustic Consultant Acentech
Lighting Designer Green International Affiliates
Fire Protection Engineer EPM Inc.
Code Consultant Harold R. Cutler, P. E.
Millwork Contractor Thayer Street Builders
Stretchwall Contractor ML McDonald
General Contractor Charles Kacoyanis
Photography Anton Grassl
Text by the authors
Take a look at another projects by Touloukian Touloukian Inc. ‘MassMutual Center – Addition of a new entry lobby’, here!
Για τον σχεδιασμό του χώρου γραφείων ’38 Newbury Street 7th Floor’ η αρχιτεκτονική ομάδα των Touloukian Touloukian Inc. λαμβάνει υπόψιν την ιστορία της πόλης της Βοστώνης, το αστικό περιβάλλον, η ιδιαίτερη αρχιτεκτονική του υφιστάμενου χώρου όσο και τις λειτουργικές απαιτήσεις (σε ακουστική και οπτικές συνδέσεις) του χώρου. Ο σχεδιασμός ερμηνεύει εκ νέου την εμπειρία «εργασίας από το σπίτι» σε ένα σύγχρονο περιβάλλον γραφείου.
Η εργασιακή εμπειρία μετά την πανδημία δε δημιούργησε μόνο νέους τρόπους εργασίας, αλλά και την ανάγκη να ξανασκεφτούμε πώς οι χώροι εργασίας γεφυρώνουν την εμπειρία «εργασίας από το σπίτι» σε ένα νέο περιβάλλον γραφείου.
Πιστεύουμε ότι τα γραφεία μπορούν να δημιουργήσουν άνετους και παραγωγικούς χώρους για τη ζωή των εργαζομένων τους. Ο πελάτης μάς ξεπέρασε, ζητώντας να αποφύγουμε τους απρόσωπους χώρους εργασίας με πολλούς χρήστες και μικρότερο χώρο μεταξύ τους, έναντι άνετων οικιστικών χώρων εργασίας.
Χτισμένο το 1920, στο οκταώροφο κτήριο στην περιοχή Back Bay της Βοστώνης εφαρμόστηκαν καινοτόμες τεχνικές κατασκευής των αρχών του 20ου αιώνα, τις οποίες έκρυβαν παραδοσιακές επίπεδες οροφές από γύψο και τόρνο. Δεδομένου ότι οι πελάτες μας είναι real estate developer, η αγάπη τους για την αρχιτεκτονική της Βοστώνης είναι εξέχουσα.
Η αφήγηση ιστοριών για την ιστορία της και η προώθηση του μοντερνισμού είναι μια ισορροπία που υιοθετήσαμε στη διαδικασία σχεδιασμού.
Αφαιρώντας τις αρχικές γύψινες οροφές, αναδείξαμε τους θόλους από χυτό σκυρόδεμα φέρνοντάς τους στο επίκεντρο κάθε χώρου συγκέντρωσης.
Οι πολυεπίπεδες ακουστικές οροφές, με στρατηγικά τοποθετημένα ανοίγματα, αποκαλύπτουν τις υπάρχουσες τεχνικές κατασκευής σκυροδέματος σε κάθε χώρο και χρήση.
Προκειμένου να επιτευχθεί ακουστική απόδοση, αναδεικνύοντας παράλληλα τους θόλους από χυτό σκληρό σκυρόδεμα, μετριάστηκε η αντήχηση μέσω ενός τεντωμένου υφασμάτινου απορροφητικού επιπέδου οροφής με ανοίγματα στις οροφές από σκυρόδεμα.
Επιπλέον, τα συστήματα τοίχου με διπλά υαλοστάσια μεταξύ γραφείων και αιθουσών συνεδριάσεων προάγουν την οπτική συνδεσιμότητα, ενώ παράλληλα ενισχύουν την ακουστική ιδιωτικότητα.
Επιλεγμένα ανοίγματα όχι μόνο δημιουργούν κοινωνικές συνδέσεις μεταξύ του προσωπικού, αλλά και ευθυγραμμίζονται με το σημαντικό παρακείμενο αστικό περιβάλλον στην οδό Newbury.
Ο σχεδιασμός του χώρου γραφείου είναι μια προσεκτικά ενορχηστρωμένη σύνθεση επιφανειών, υλικών και επίπλων που εξισορροπούν τη χωρική διαφάνεια με τον ακουστικό διαχωρισμό.
Αυτή η προσέγγιση δημιουργεί ένα περιβάλλον που όχι μόνο αντικατοπτρίζει την πλούσια ιστορία της Βοστώνης, αλλά επίσης ερμηνεύει εκ νέου την εμπειρία «εργασίας από το σπίτι» σε ένα σύγχρονο περιβάλλον γραφείου.
Για να καλλιεργηθεί η αίσθηση της κοινότητας και να ενισχυθεί η ομαδική κουλτούρα, οι οπτικές συνδέσεις αποτέλεσαν την κατευθυντήρια αρχή τόσο στον χωρικό σχεδιασμό, όσο και στην επιλογή υλικού.
Τα στρατηγικά γυάλινα ανοίγματα, αντιπαρατιθέμενα με αδιαφανείς τοίχους, δημιουργούν μια ισορροπία μεταξύ ανοιχτότητας και ιδιωτικότητας—επιτρέποντας την αδιάλειπτη θέα σε όλο το γραφείο, ενώ πλαισιώνουν βασικά αστικά αξιοθέατα.
Drawings
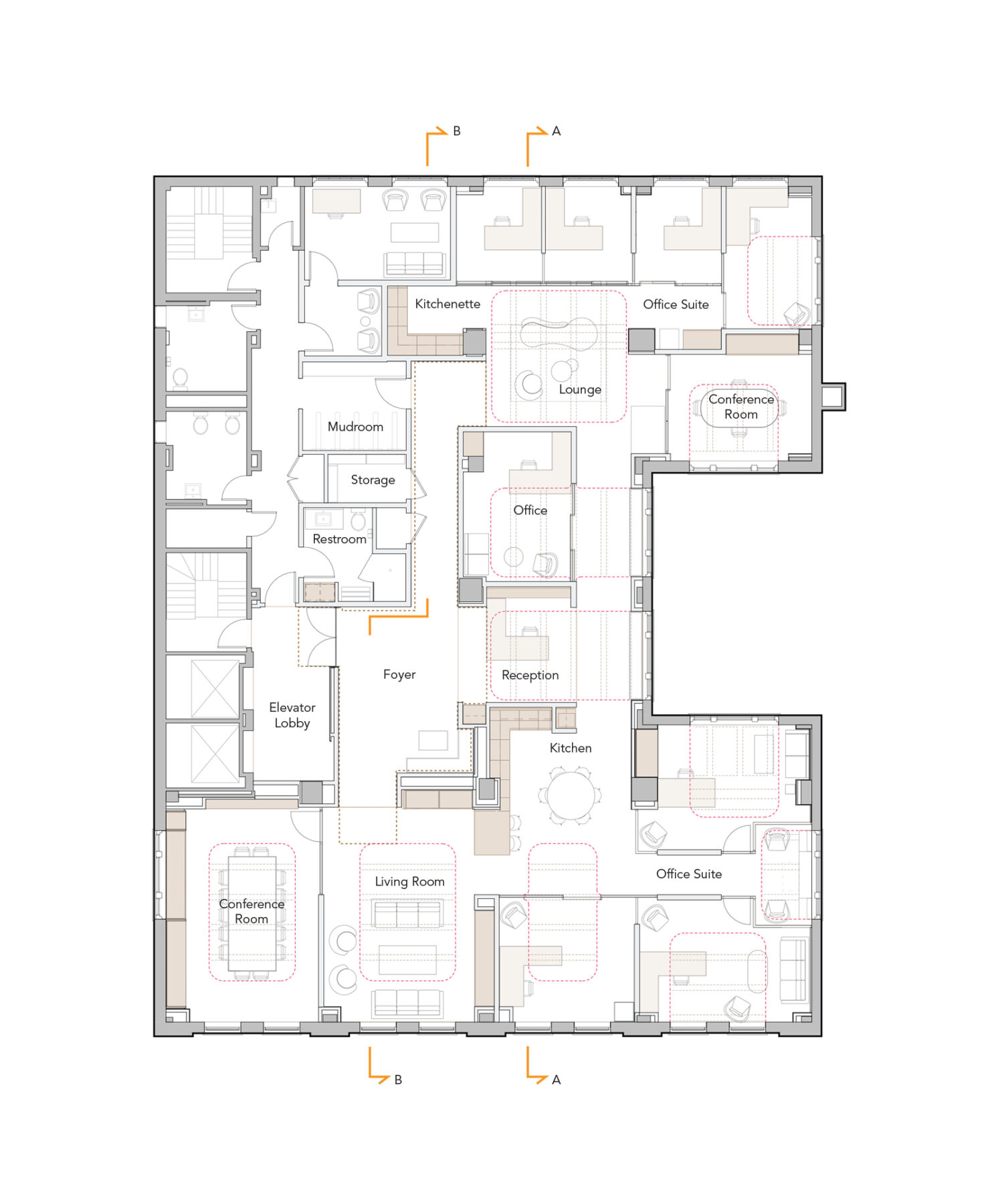
Οι κοινόχρηστοι χώροι, όπως το «καθιστικό» και το «σαλόνι προσωπικού», χρησιμεύουν ως κεντρικά σημεία συγκέντρωσης, ενθαρρύνοντας την αλληλεπίδραση και τη συνεργασία.
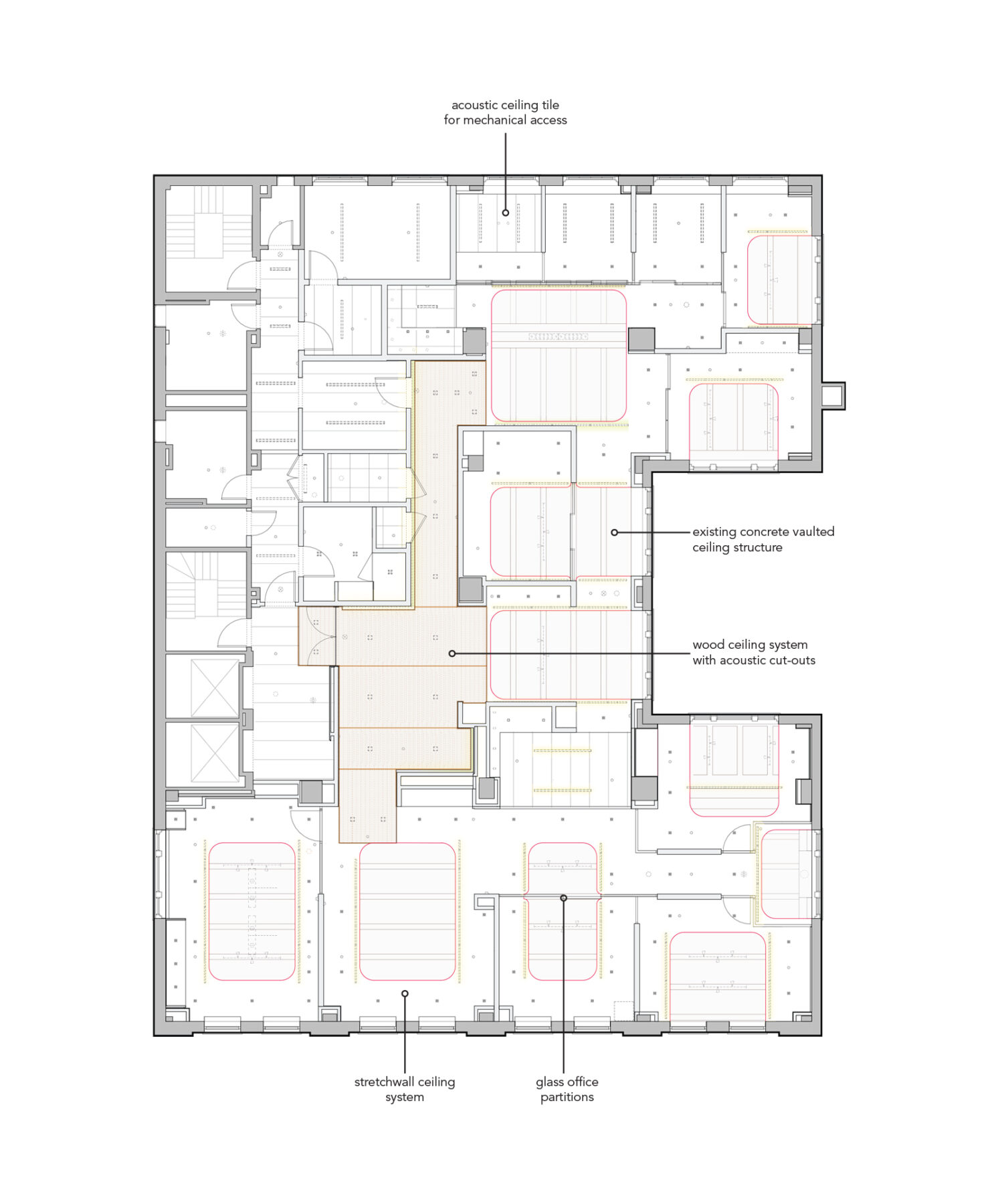
Αυτοί οι χώροι έχουν σχεδιαστεί για να ενισχύουν τη συνδεσιμότητα και να ευθυγραμμίζουν τις οπτικές γωνίες, ενισχύοντας τις σχέσεις μεταξύ των εργαζομένων.
Η ενσωμάτωση αυτών των συνδέσεων εκτείνεται πέρα από τους τοίχους του γραφείου, συνδέοντας το χώρο εργασίας με το αστικό περιβάλλον και προσφέροντας στους χρήστες μια διαρκή επαφή με την ιστορική αρχιτεκτονική και τη ζωντανή ζωή στους δρόμους της Βοστώνης.
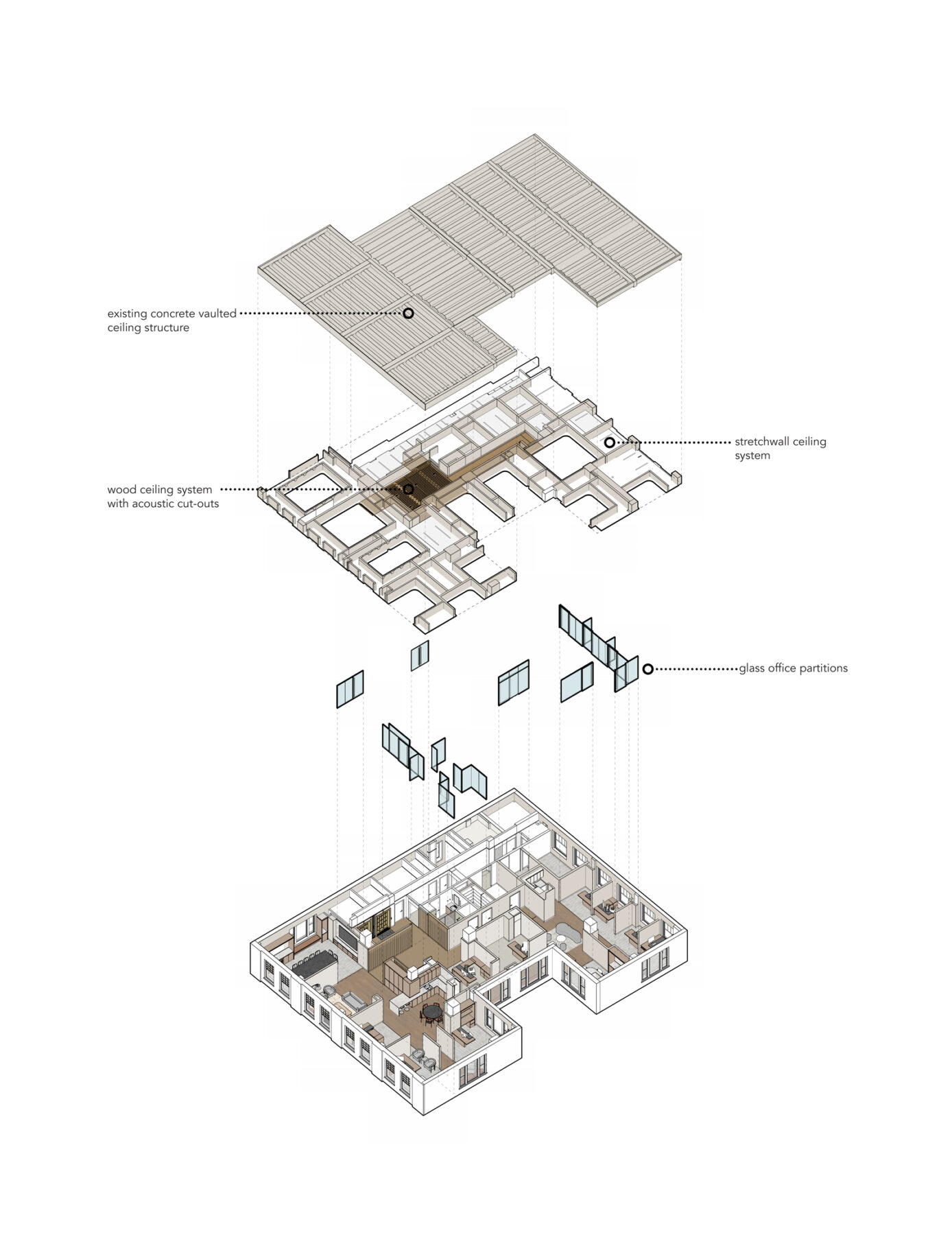
Τοποθετημένο στην καρδιά του Back Bay, το γραφείο είναι εύκολα προσβάσιμο με μέσα μαζικής μεταφοράς, ποδήλατο και σκούτερ.
Υποστηρίζοντας τη βιώσιμη μετακίνηση, η δευτερεύουσα είσοδος ή ‘mudroom’, παρέχει στους εργαζομένους χώρο αποθήκευσης ποδηλάτων και σκούτερ, καθώς και ντους και αποδυτήρια – ενισχύοντας τη δέσμευση της εταιρείας για ευεξία και περιβαλλοντικά συνειδητή κινητικότητα.
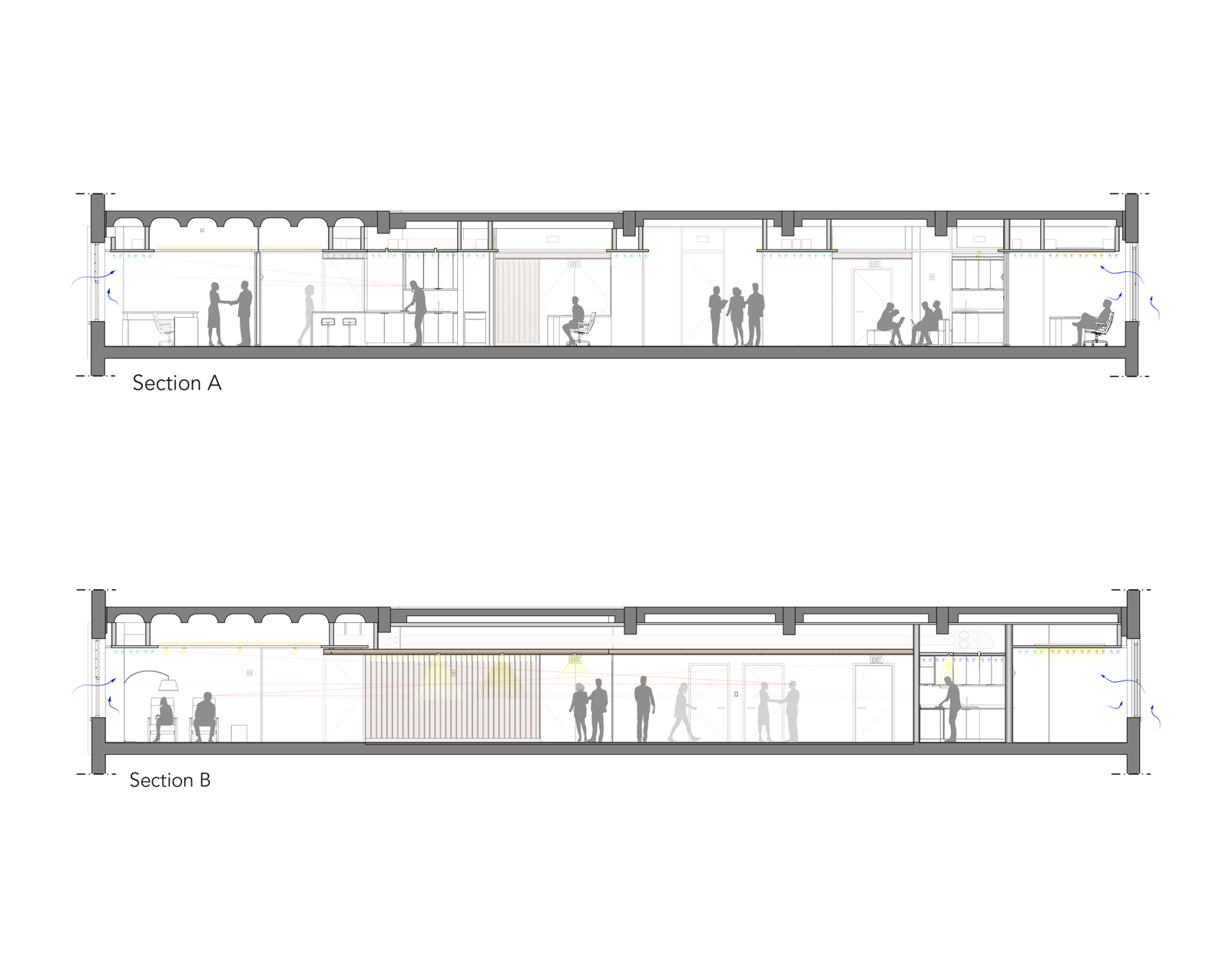
Στοιχεία έργου
Τίτλος 38 Newbury Street 7th Floor, Office Renovation
Τυπολογία Interior, Offices
Τοποθεσία 38 Newbury Street, Βοστώνη, MA 02116, 7th Floor
Κατάσταση Ολοκληρωμένη, 2023
Αρχιτεκτονική Touloukian Touloukian Inc.
Επικεφαλής Ομάδα Theodore Touloukian, FAIA, Kate Ford, AIA, Molly Bennett
Ομάδα έργου Anthony Micela, Anna Vasileiou
Πολιτικός Μηχανικός Souza, True & Partrners Inc
Μηχανολόγος Μηχανικός MacRitchie Engineering
Σύμβουλος Ακουστικής Acentech
Σχεδιαστής Φωτισμού Green International Affiliates
Μηχανικός Πυροπροστασίας EPM Inc.
Σύμβουλος Κανονισμών Harold R. Cutler, P. E.
Ξυλουργική Εργασία Thayer Street Builders
Κατασκευή Stretchwall ML McDonald
Γενικός Εργολάβος Charles Kacoyanis
Φωτογραφία Anton Grassl
Κείμενο από τους δημιουργούς
Δείτε ακόμη το έργο των Touloukian Touloukian Inc. ‘MassMutual Center – Addition of a new entry lobby’, εδώ!
READ ALSO: Meraki Studios in Spili, Crete | by Sigurd Larsen Design & Architecture
