The newly renovated hotel in Alexandroupolis, designed by Androniki Manavi am architecture & design studio, was completed with the construction of 5 modern suites with Jacuzzi and fireplaces.
The project is based on the principles of pioneering design in terms of room planning organization. More specifically, the design was based on an Open Plan layout in the same space without internal walls and heavy partitions. Even the necessary isolation functions, such as the toilet and the shower, are solved with semi-transparent glass doors to highlight the overall transparency and unified the room space. The whole free design creates a sense of continuity to each visitor.
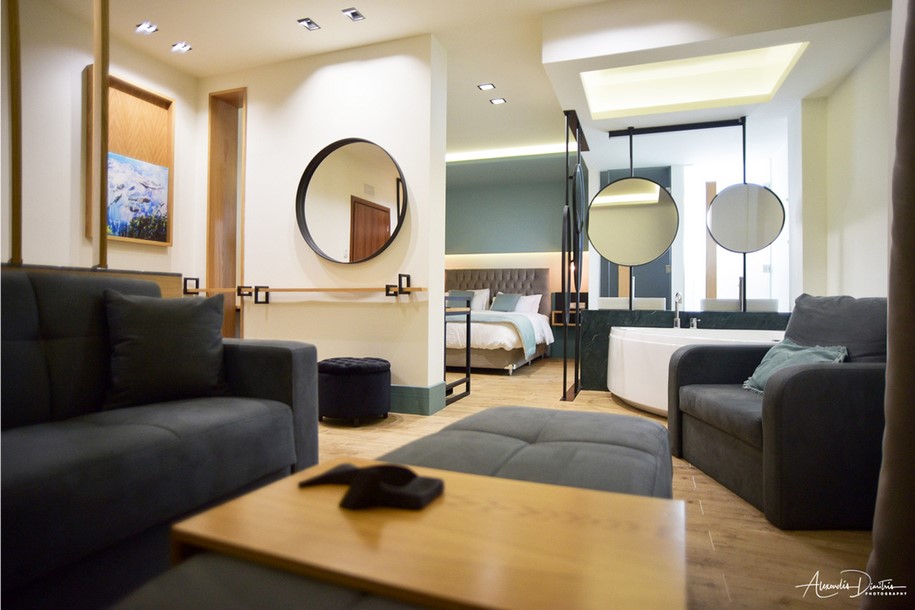
The selection of materials such as wood (natural oak) and metal (black super matt), modern with the classic, gives at the same time prestige and warmth atmosphere to each suite.
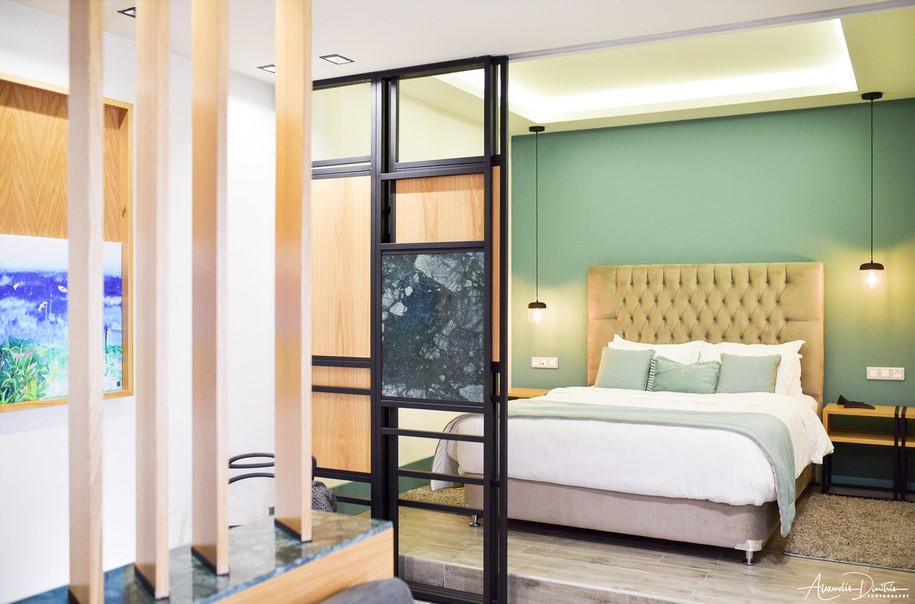 The entrance to each room is shaped by a visual game with vertical wooden panels separating the open closet from the living room. The homogeneity of the whole concept is broken by circular elements with mirrors and glasses that create a reflection in space.
The entrance to each room is shaped by a visual game with vertical wooden panels separating the open closet from the living room. The homogeneity of the whole concept is broken by circular elements with mirrors and glasses that create a reflection in space.
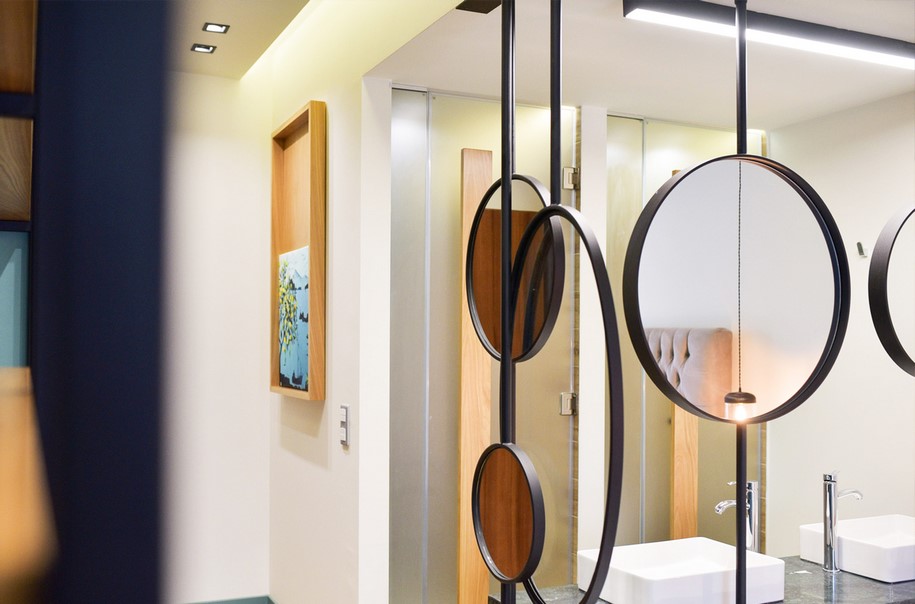
Finally, the color palette of the rooms is not in the earthy relaxing colors that are usual in such spaces but is strongly based on a deep green color, apart from fabrics and walls, also on the tall wooden skirting that surrounds each room like a ribbon. In the suites are also located sliding metal structures and details of marble elements, such as the entrance console and the furniture with the sinks, all in the same shades of green.
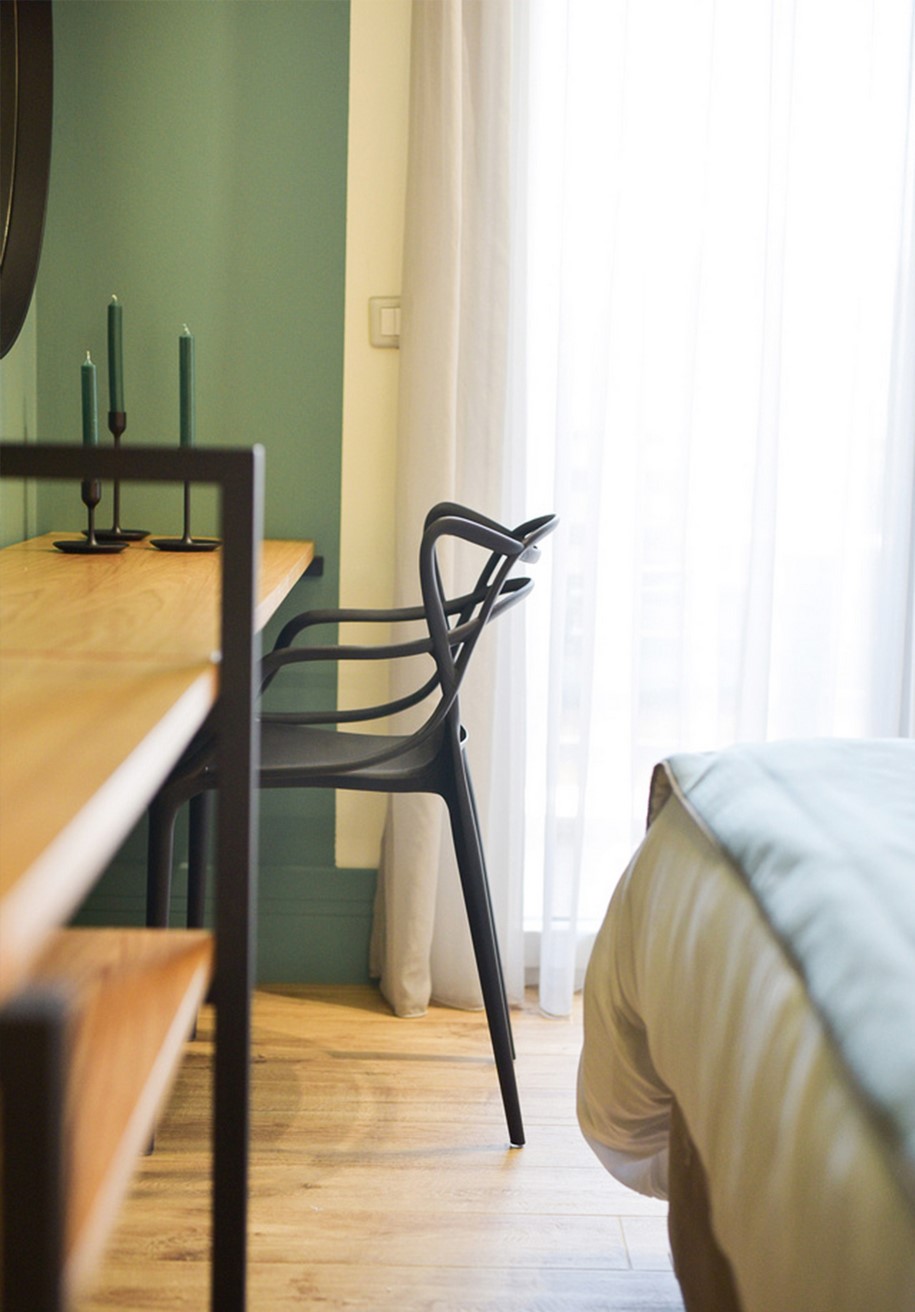
Each suite has its own art colorful elements with different paintings of a famous Greek painter. The luxurious suite project gives a high-end design into the realm of the classic hotel design, more free and more open to succeed a sense of escape for every visitor.
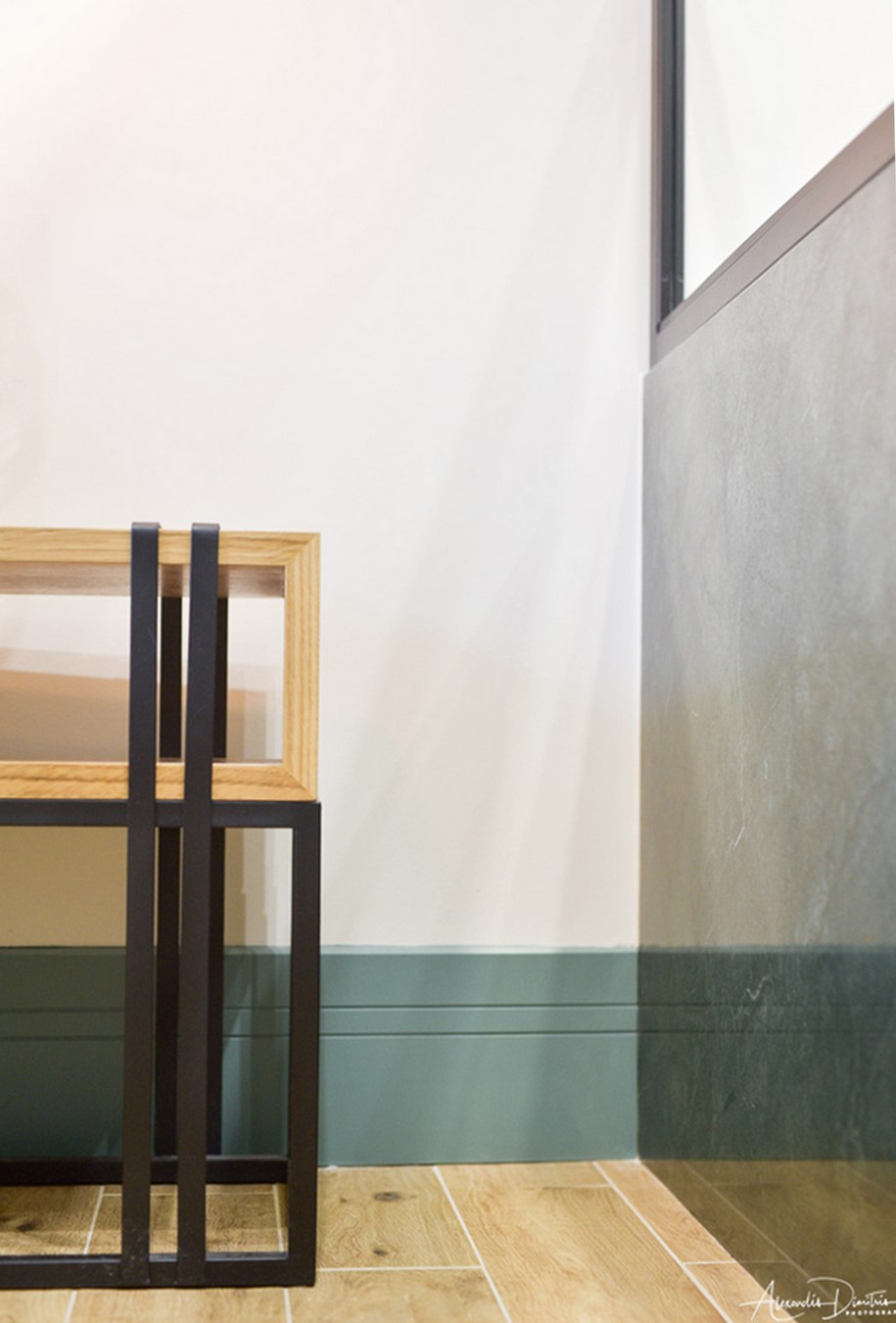
Facts & Credits
Project title: 5 Luxury suites
Architects: Androniki Manavi/ am architecture & design studio
Area: 285 sqm
Date completed: December 2017
Location: Αlexandroupolis, Greece ,68100
Collaborations- Suppliers
Lighting: Petridis Lighting, Decolight
Woodworks: Wood and Art
Metal constructions: Victor Kostandakakis
Sanitary: KARAG Bathroom Experience
Glass constructions: ORFEAS GLASS
Building materials: Chondropoulos X & SIA EE
Photography: Alexoudis Dimitris
Το πρόσφατα ανακαινισμένο ξενοδοχείο στη Αλεξανδρούπολη ολοκληρώθηκε με την κατασκευή 5 δωματίων υπερσύγχρονου χαρακτήρα με jacuzzi και τζάκια, σχεδιασμένα από την Ανδρονίκη Μανάβη am architecture & design studio.
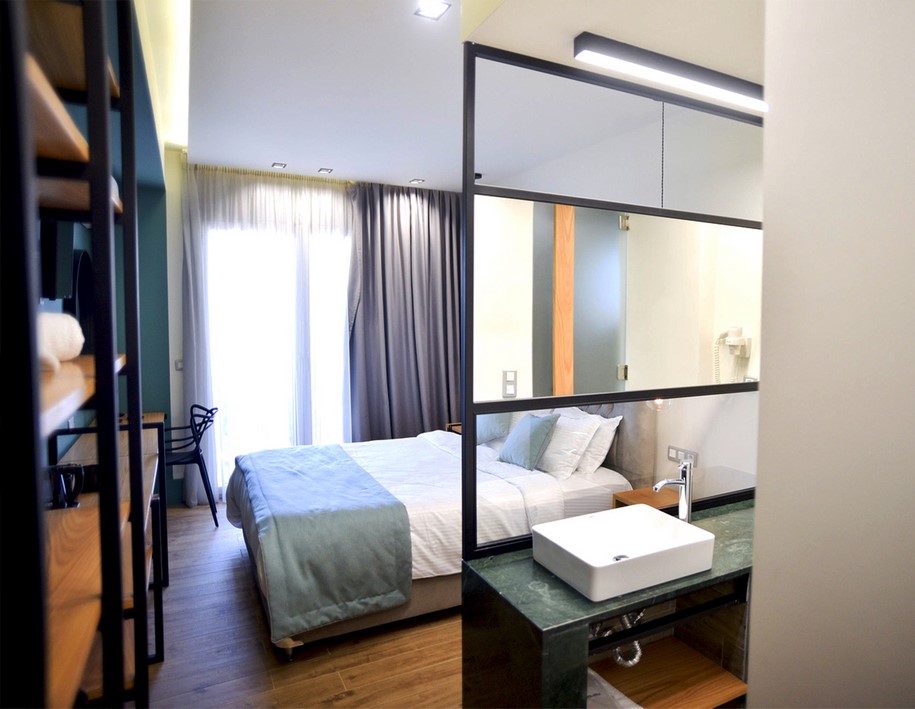
Το έργο βασίζεται στις αρχές του πρωτοποριακού σχεδιασμού από άποψη οργάνωσης της κάτοψης των δωματίων.
Ο σχεδιασμός βασίστηκε σε open plan μορφή δωματίων με όλες τις χρήσεις στον ίδιο χώρο, χωρίς εσωτερικά κουφώματα και ογκώδη χωρίσματα. Όλες οι αναγκαίες λειτουργίες για απομόνωση, όπως το wc και το ντους, λειτουργούν με γυάλινες πόρτες προκειμένου να τονιστεί η γενικότερη διαφάνεια και ενιαία μορφή του χώρου. Έτσι, δίνεται στο επισκέπτη μια αίσθηση συνέχειας και πολυμορφίας.
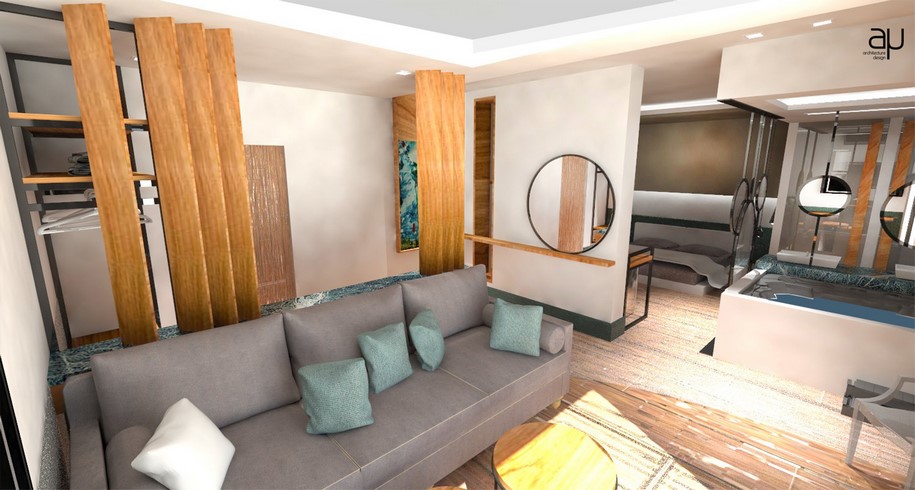
Η επιλογή των υλικών, το ξύλο και το μέταλλο, το μοντέρνο με το κλασσικό προσδίδουν κύρος και ζεστασιά στο χώρο.
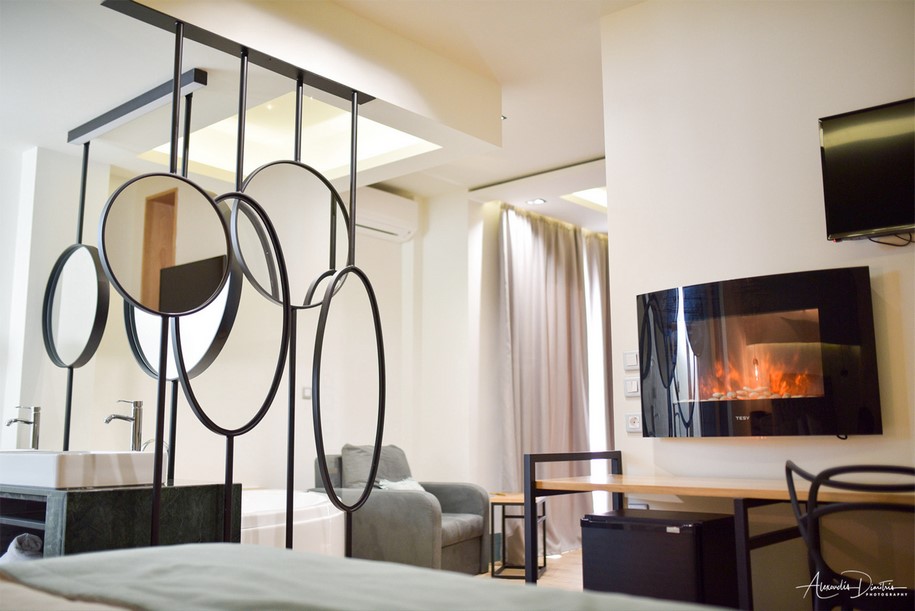
Η διάπλαση του όγκου της εισόδου σε κάθε δωμάτιο γίνεται με ένα παιχνίδι οπτικής με κατακόρυφες ξύλινες περσίδες που διαχωρίζουν τη ανοιχτή γκαρνταρόμπα από το καθιστικό. Η ομοιογένεια του συνόλου διασπάται από κυκλικά στοιχεία με καθρέφτες και γυαλιά που αντανακλούν το χώρο.
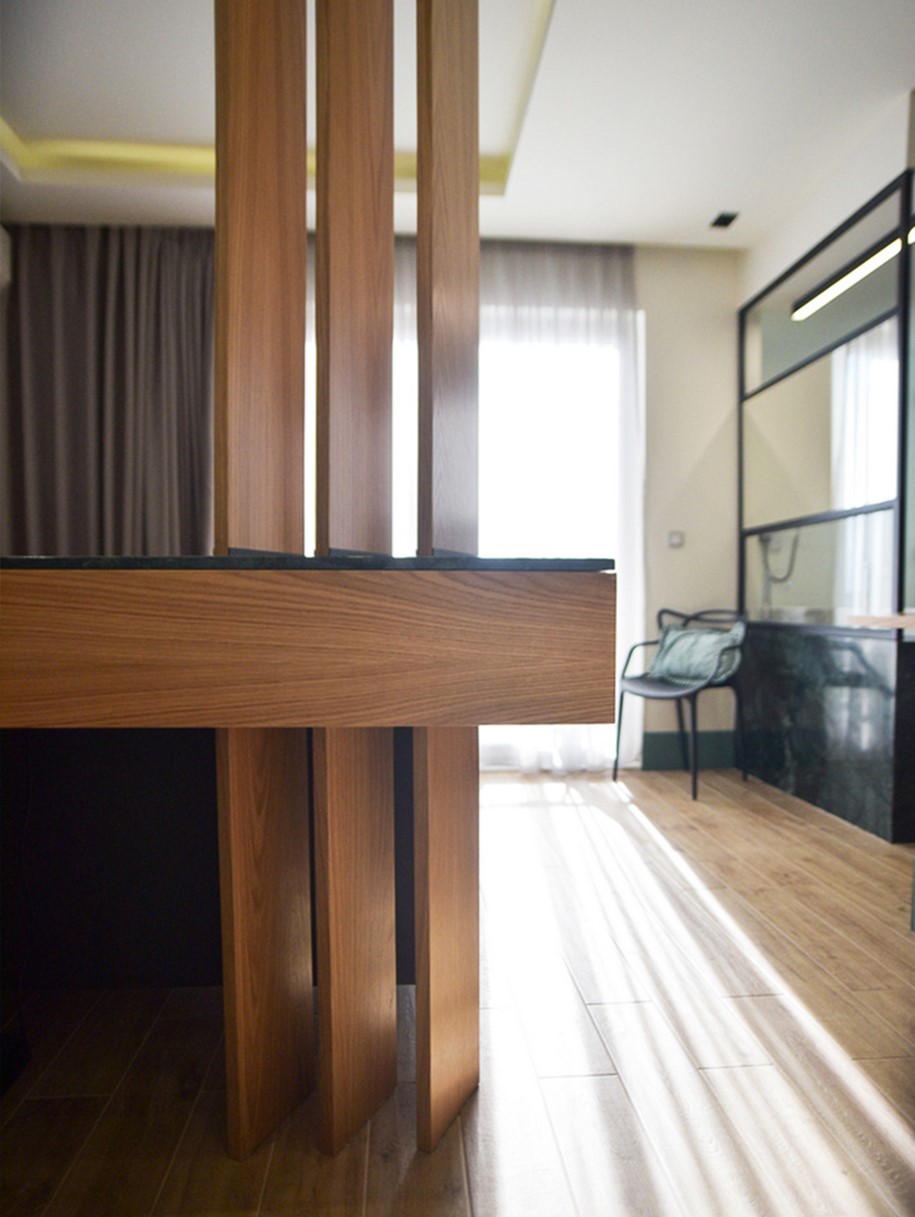
Τέλος, επειδή πάντα το ενδιαφέρον εστιάζεται εκεί που ο κανόνας παραβιάζεται, η χρωματική παλέτα των δωματίων δε βασίζεται στα γήινα χαλαρωτικά χρώματα που συνηθίζονται σε τέτοιους χώρους, αλλά βασίζεται σε ένα βαθύ κυπαρισσί χρώμα που εκτός από τα υφάσματα και τις τοιχοποιίες, εντοπίζεται και στο ψηλό σοβατεπί που περιβάλλει το χώρο σαν κορδέλα.
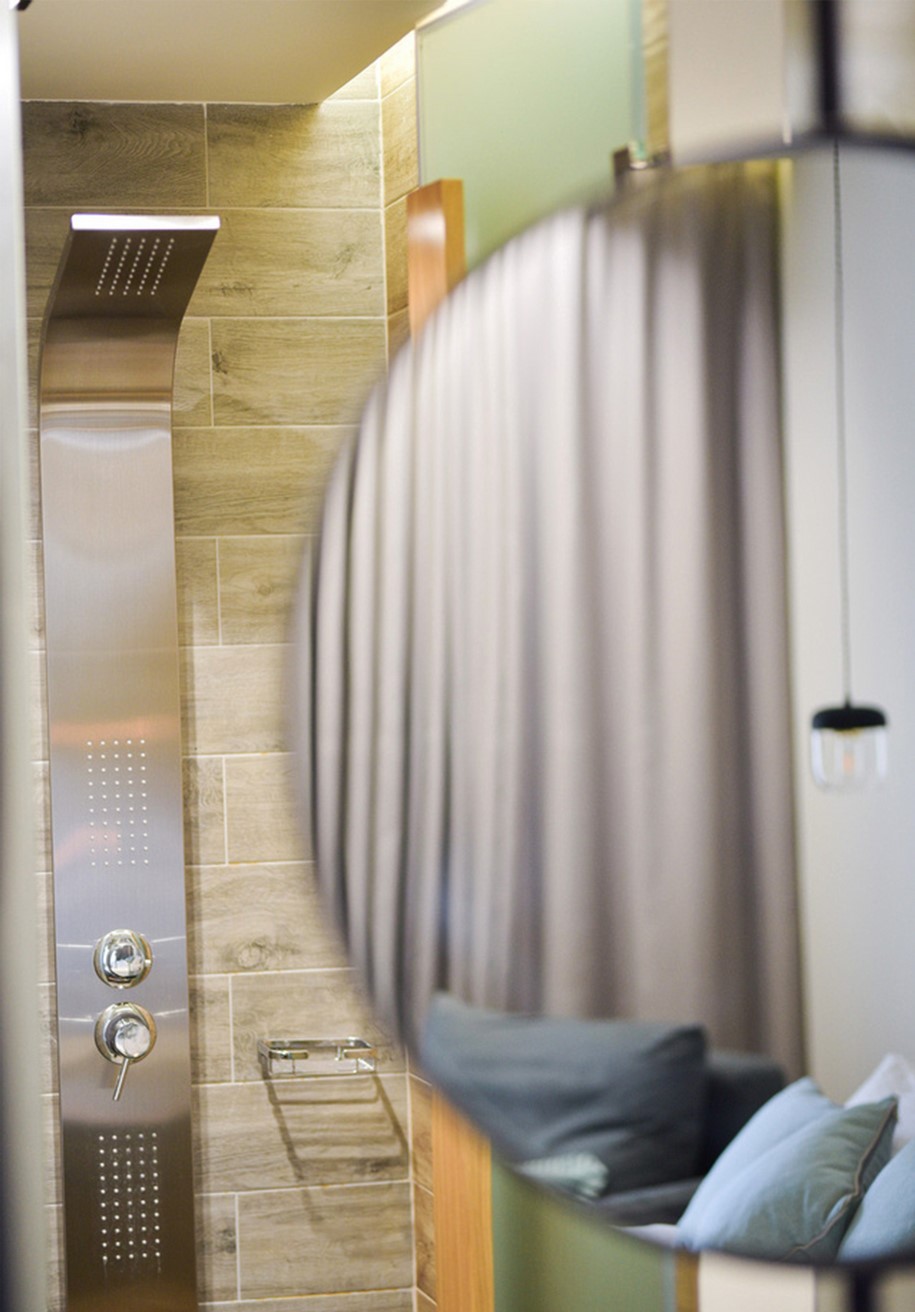
Οι σουίτες πλαισιώνονται από συρόμενες μεταλλικές κατασκευές και λεπτομέρειες μαρμάρινων στοιχείων, όπως η κονσόλα εισόδου και η νησίδα των λουτρών, στις ίδιες αποχρώσεις του πράσινου χρώματος.
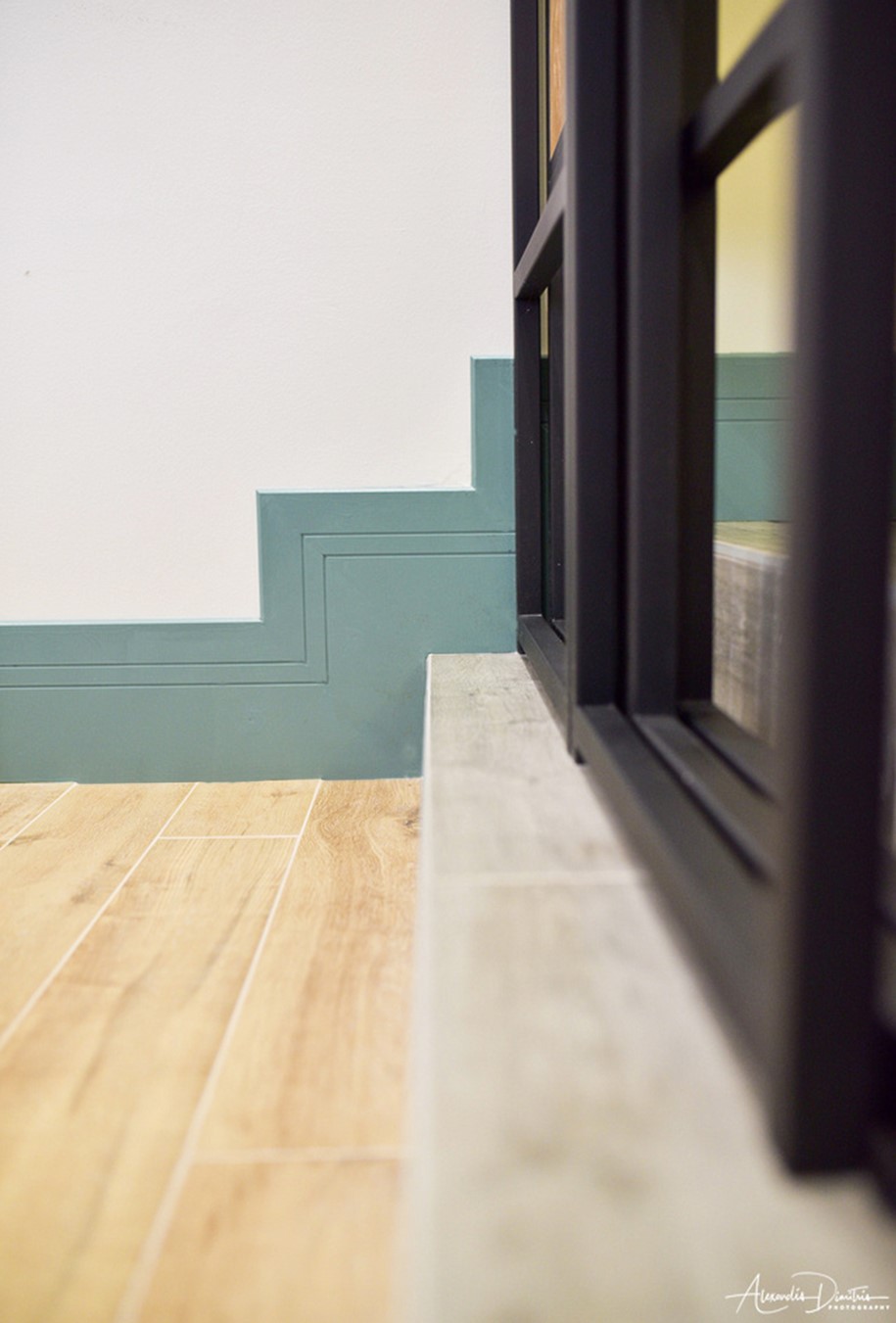
Σχέδια / Plans
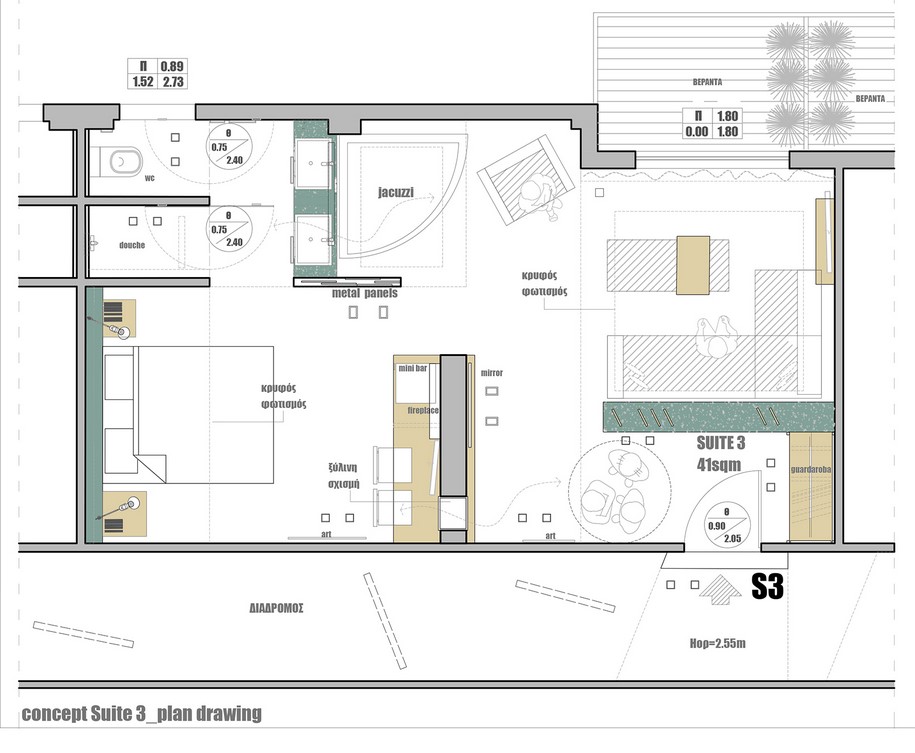
Στοιχεία έργου
Τίτλος έργου: Πέντε Πολυτελείς Σουίτες
Aρχιτέκτονες: Ανδρονίκη Μανάβη/ am architecture & design studio
Έκταση: 285 τ.μ.
Χρονολογία ολοκλήρωσης: Δεκέμβριος 2017
Tοποθεσία: Αλεξανδρούπολη, Ελλάδα ,68100
Συνεργασίες- Προμηθευτές
Φωτιστικά σώματα: Petridis Lighting, Decolight.gr
Ξυλουργικές κατασκευές: Ξύλο και Τέχνη
Μεταλλικές κατασκευές: Βικτώρας Κοσταντακάκης
Είδη υγιεινής: KARAG Bathroom Experience
Γυάλινες κατασκευές: ΟRFEAS GLASS
Οικοδομικά υλικά: Χονδρόπουλος Χ & ΣΙΑ EΕ
Φωτογραφίες: Αλεξούδης Δημήτρης
Check out this open mall info kiosk in Alexandroupoli, Greece designed by Androniki Manavi!
–
Δείτε, επίσης, το περίπτερο πληροφόρησης σχεδιασμένο από την Ανδρονίκη Μανάβη στον αστικό ιστό της Αλεξανδρούπολης!
READ ALSO: Klaarchitectuur's new studio inside an old Belgian chapel celebrates the building's heritage