This lounge bar in Seoul, South Korea, designed by the local office TUNEplanning and completed in 2013, originally was conceived a an exhibition hall. After various plan modifications, the space became a bar, suitable for all kinds of social meetings, such as parties or casual hangouts.
The site`s topography, with the steep slope of the adjacent mountain Bukhansan, led to a remarkable embrace of the natural elements. Instead of hiding or building upon the rocky descent, the design exposes the surfaces, utilizing them as a steady base for the columns of a slightly projecting shed.
The nature, which is present not only as a rough background but also a crafted plywood roof with a ring pattern, is simultaneously beautifully contrasted with the cement floor and certain industrial details.
Facts & Credits:
Site: Pyeongchang-dong, Jongno-gu, Seoul, Korea
Area: 87.47sqm
Term: 2014
Use: lounge bar
All images © Jeong TaehoArea: 87.47sqm
Term: 2014
Use: lounge bar
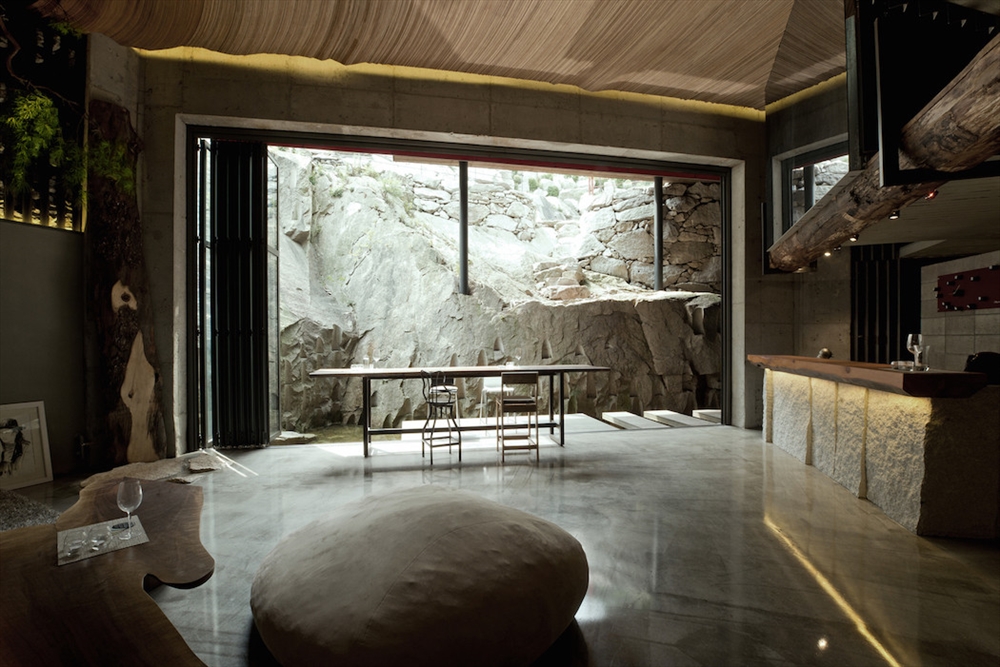 A LOUNGE BAR IN SOUTH KOREA EMBRACES THE NATURAL ELEMENTS / TUNEPLANNING
A LOUNGE BAR IN SOUTH KOREA EMBRACES THE NATURAL ELEMENTS / TUNEPLANNING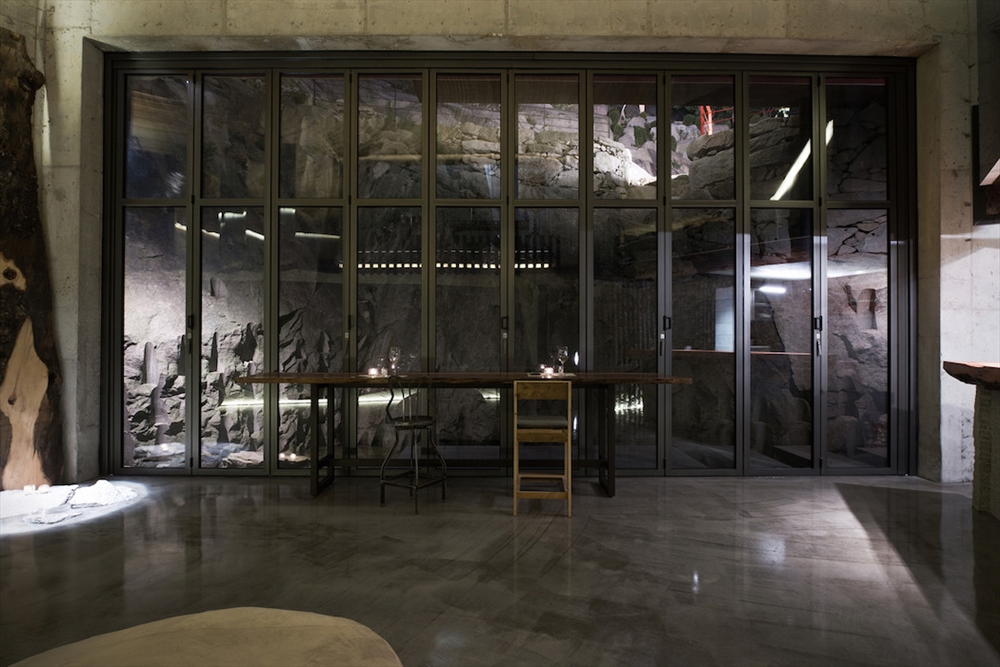 A LOUNGE BAR IN SOUTH KOREA EMBRACES THE NATURAL ELEMENTS / TUNEPLANNING
A LOUNGE BAR IN SOUTH KOREA EMBRACES THE NATURAL ELEMENTS / TUNEPLANNING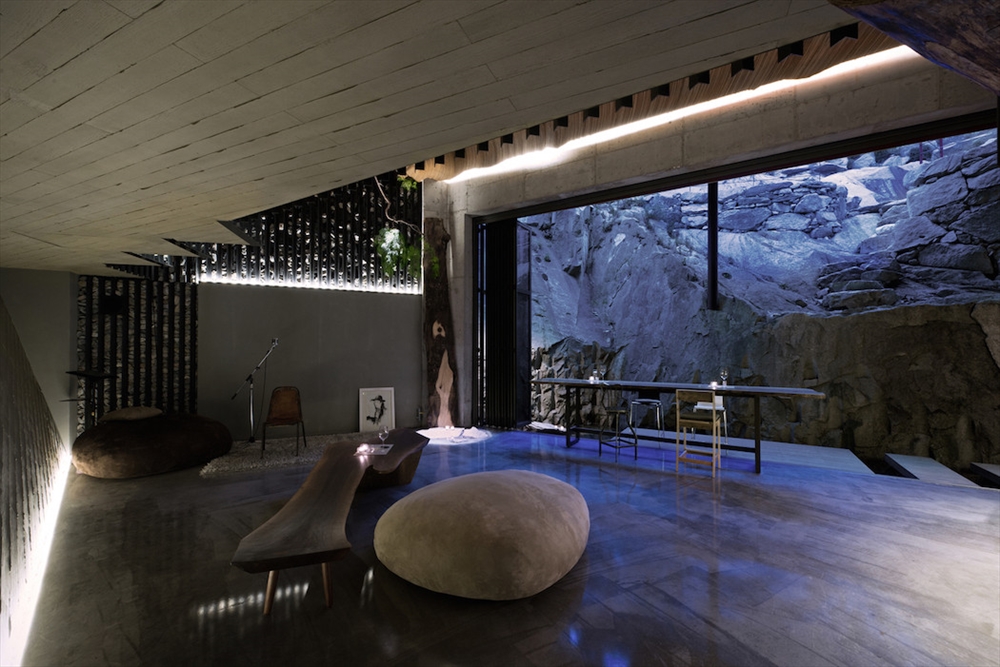 A LOUNGE BAR IN SOUTH KOREA EMBRACES THE NATURAL ELEMENTS / TUNEPLANNING
A LOUNGE BAR IN SOUTH KOREA EMBRACES THE NATURAL ELEMENTS / TUNEPLANNING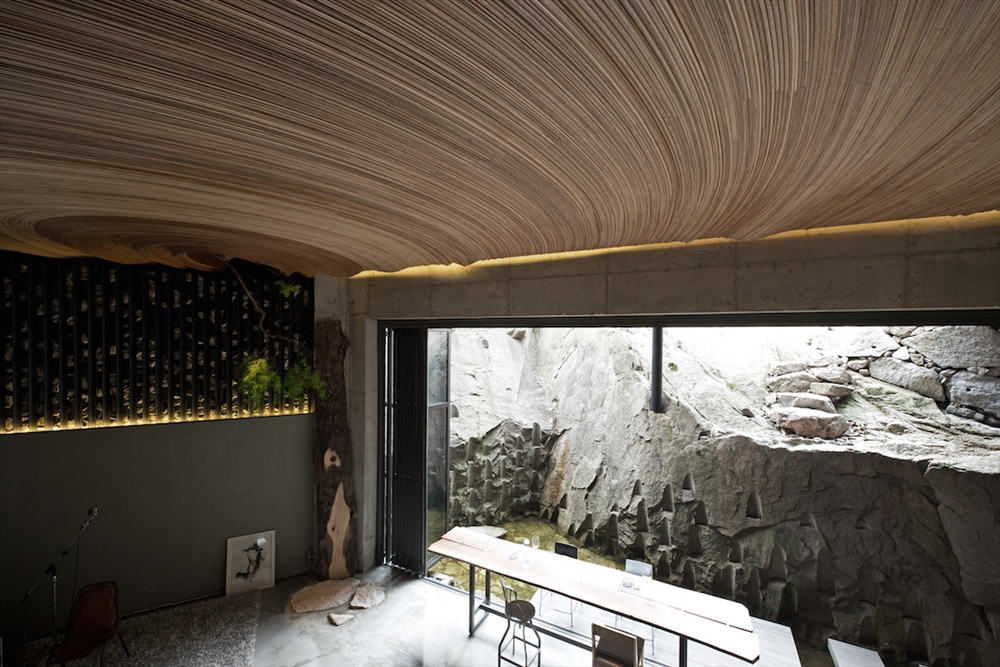 A LOUNGE BAR IN SOUTH KOREA EMBRACES THE NATURAL ELEMENTS / TUNEPLANNING
A LOUNGE BAR IN SOUTH KOREA EMBRACES THE NATURAL ELEMENTS / TUNEPLANNING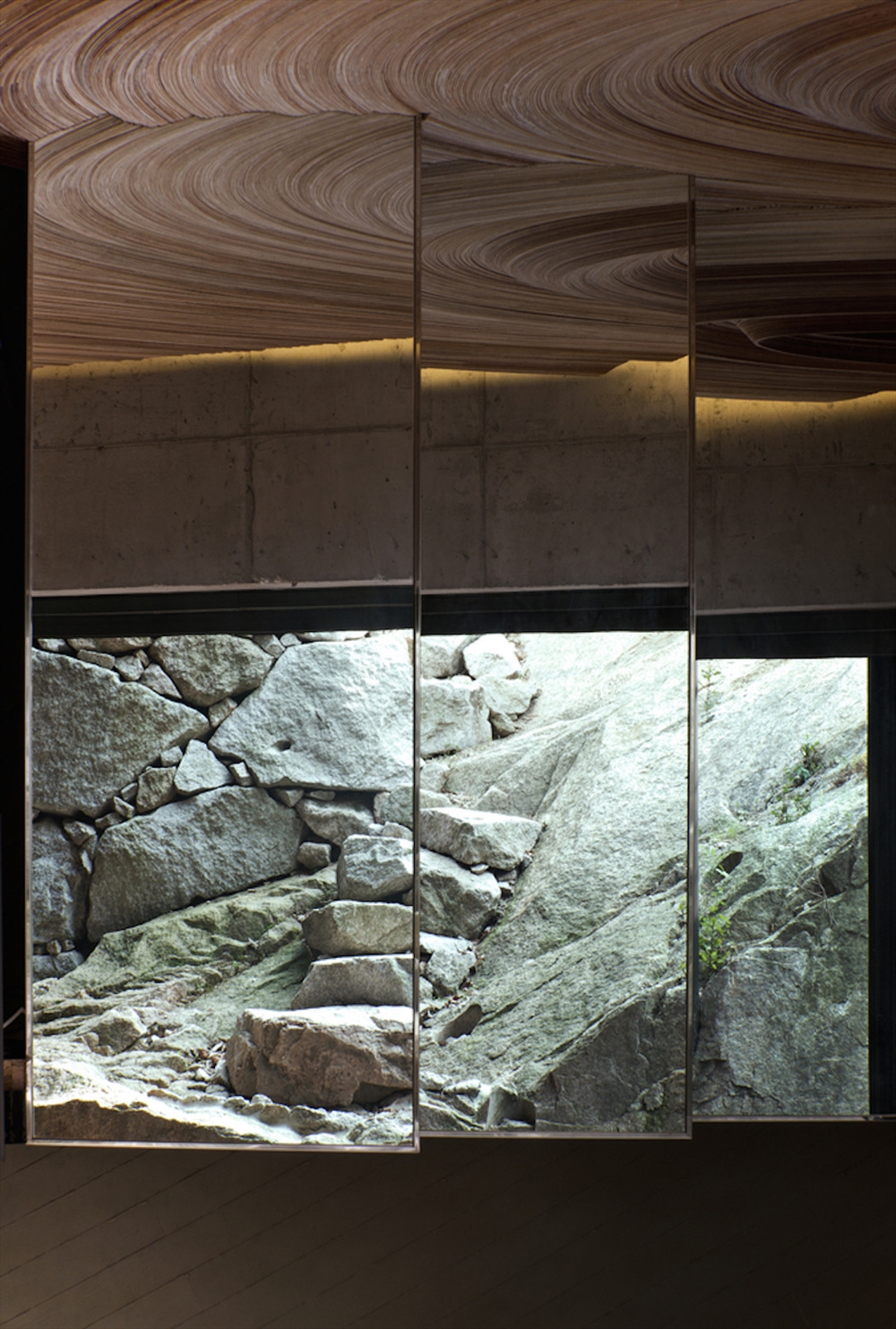 A LOUNGE BAR IN SOUTH KOREA EMBRACES THE NATURAL ELEMENTS / TUNEPLANNING
A LOUNGE BAR IN SOUTH KOREA EMBRACES THE NATURAL ELEMENTS / TUNEPLANNING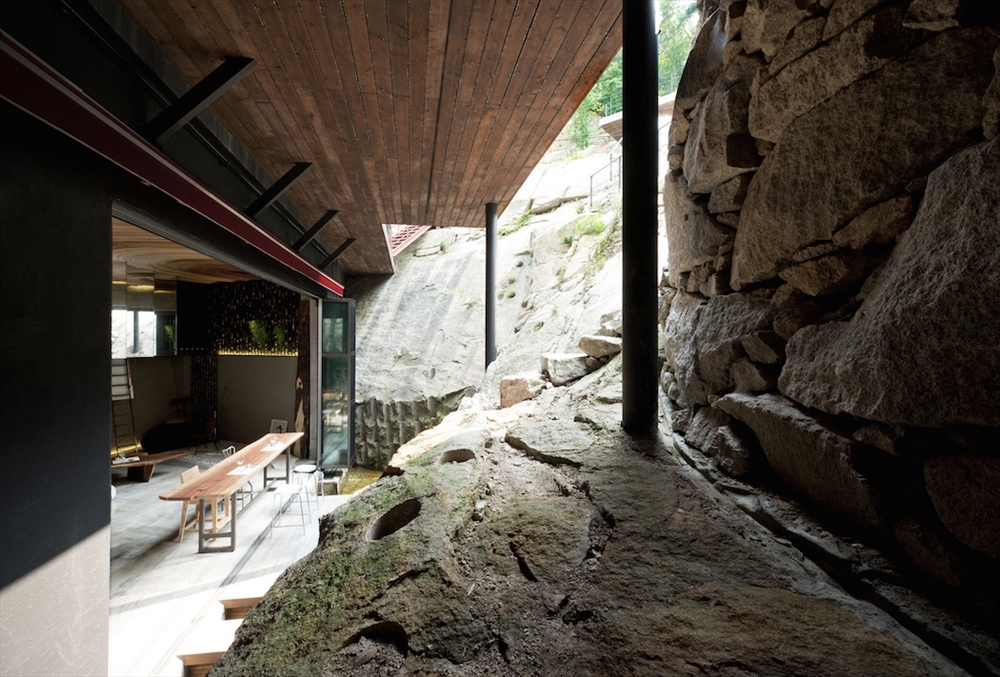 A LOUNGE BAR IN SOUTH KOREA EMBRACES THE NATURAL ELEMENTS / TUNEPLANNING
A LOUNGE BAR IN SOUTH KOREA EMBRACES THE NATURAL ELEMENTS / TUNEPLANNINGREAD ALSO: Athenian Properties Real Estate Showroom / 09 Design Architects