Since September 2015, the plastic surgery practice of Dr. Vassilios Papageorgiou is located on the first floor of a class listed building, dating back to 1912, in the centre of Rhodes. Aiming to preserve and emphasize the new from within the old, the interior space was renovated with subtlety to be transformed into a contemporary, functional medical practice with all the necessary equipment but without losing its historic charm and character.
The space accommodates the following program: one operating and two office rooms, a lounge, a reception, a bathroom and a kitchen.
Through the old tall windows, the dazzling natural sunlight of the island lights the space. The white color of the walls radiates a sense of cleanliness and sterility. Simultaneously, it stands in contrast to the colorful variety and the geometric patterns of the old floor tiles, highlighting the floor’s uniqueness and warmth. A smooth and uniform cement mortar layer fills the voids of the floor, where the tiles are missing, expressing the owner’s love for the collage technique.
As a reference to the anatomy of the human body, the black metal grid pattern of the new bookcases act as an outer perforated shell of the solid form of white laquer wood, representing the structural relationship of internal organs and fibrous connective tissue. In the operating room, a section line “cuts like a scalpel” the elements of the space (walls and floor) in two different colors. The entrance, circulation and waiting area have been intentionally left with empty walls, for the purpose of temporary future art displays, suggesting a more open and experiential plan than the conventional medical practice’s one.
All the furniture, except from the office desks and chairs, is custom- designed by dARCHstudio. The dARCHstudio light (design dARCHstudio, 2008) is also placed in the office spaces.
Facts & Credits:
Status: Completed
Project: Plastic Surgery Practice
Program: 100 Sqm, Medical Practice
Location: 44 Ionos Dragoumi Str, Rhodes, Greece
Client: Vassilios Papageorgiou
Design: Elina Drossou
Project Magement: Elina Drossou
Architecture Office: Darchstudio
Year: 2015
Photography: Evangelos Hatzikelis
.jpg) PLASTIC SURGERY PRACTICE IN RHODES / DARCHSTUDIO / PLAN
PLASTIC SURGERY PRACTICE IN RHODES / DARCHSTUDIO / PLAN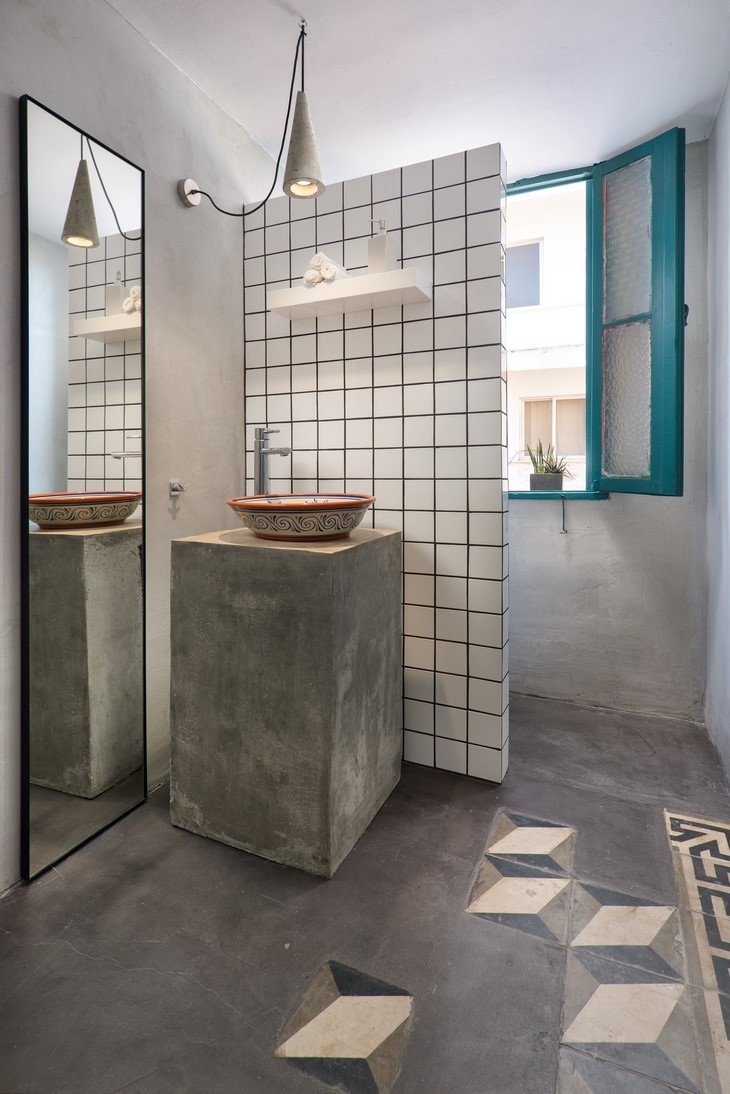 PLASTIC SURGERY PRACTICE IN RHODES / DARCHSTUDIO / PHOTOGRAPHY: EVANGELOS HATZIKELIS
PLASTIC SURGERY PRACTICE IN RHODES / DARCHSTUDIO / PHOTOGRAPHY: EVANGELOS HATZIKELIS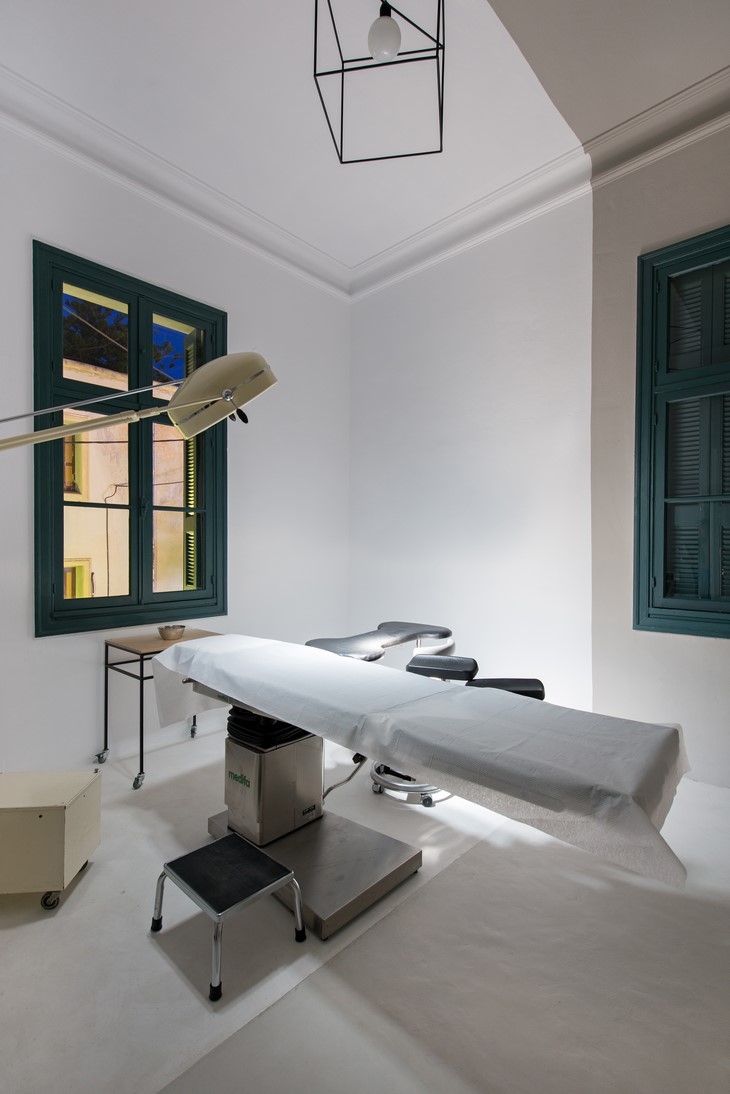 PLASTIC SURGERY PRACTICE IN RHODES / DARCHSTUDIO / PHOTOGRAPHY: EVANGELOS HATZIKELIS
PLASTIC SURGERY PRACTICE IN RHODES / DARCHSTUDIO / PHOTOGRAPHY: EVANGELOS HATZIKELIS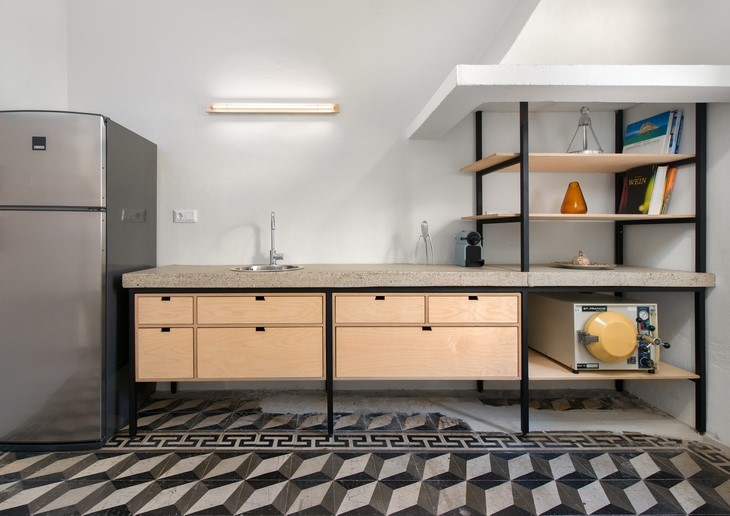 PLASTIC SURGERY PRACTICE IN RHODES / DARCHSTUDIO / PHOTOGRAPHY: EVANGELOS HATZIKELIS
PLASTIC SURGERY PRACTICE IN RHODES / DARCHSTUDIO / PHOTOGRAPHY: EVANGELOS HATZIKELIS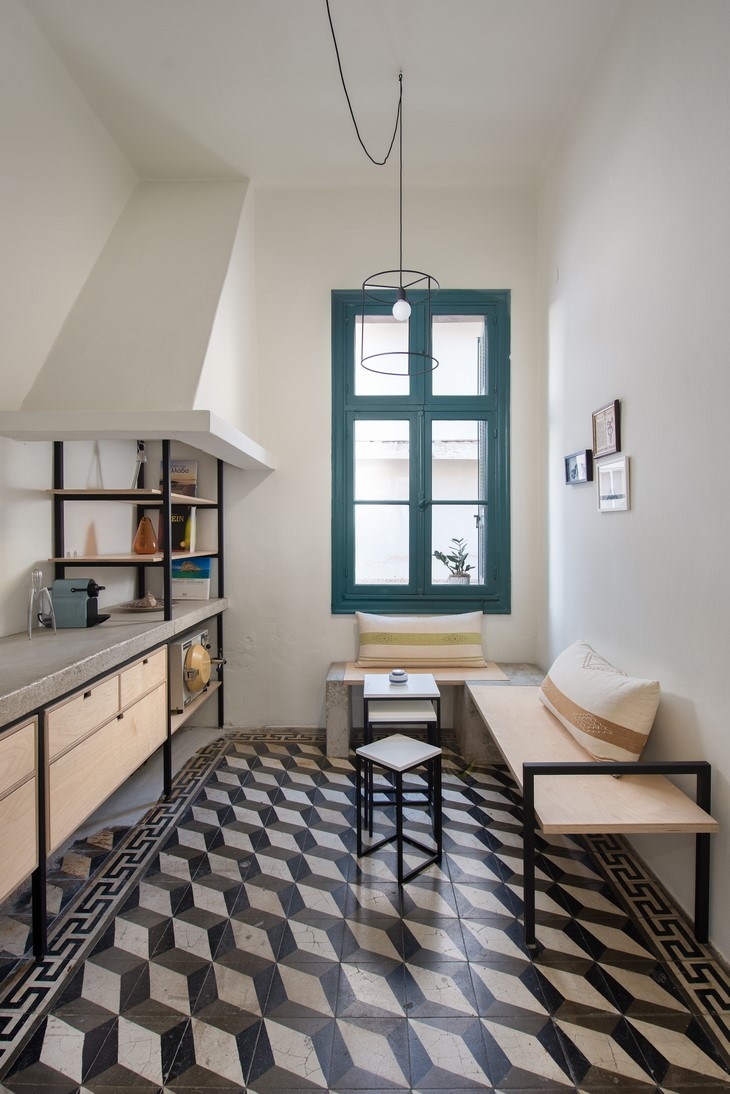 PLASTIC SURGERY PRACTICE IN RHODES / DARCHSTUDIO / PHOTOGRAPHY: EVANGELOS HATZIKELIS
PLASTIC SURGERY PRACTICE IN RHODES / DARCHSTUDIO / PHOTOGRAPHY: EVANGELOS HATZIKELIS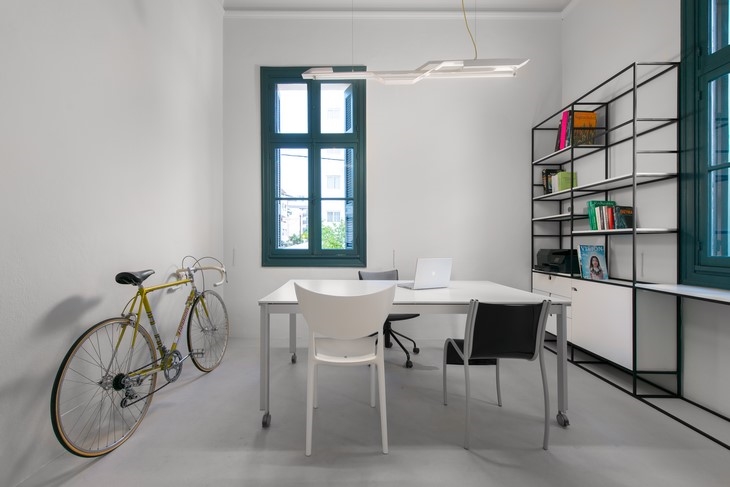 PLASTIC SURGERY PRACTICE IN RHODES / DARCHSTUDIO / PHOTOGRAPHY: EVANGELOS HATZIKELIS
PLASTIC SURGERY PRACTICE IN RHODES / DARCHSTUDIO / PHOTOGRAPHY: EVANGELOS HATZIKELIS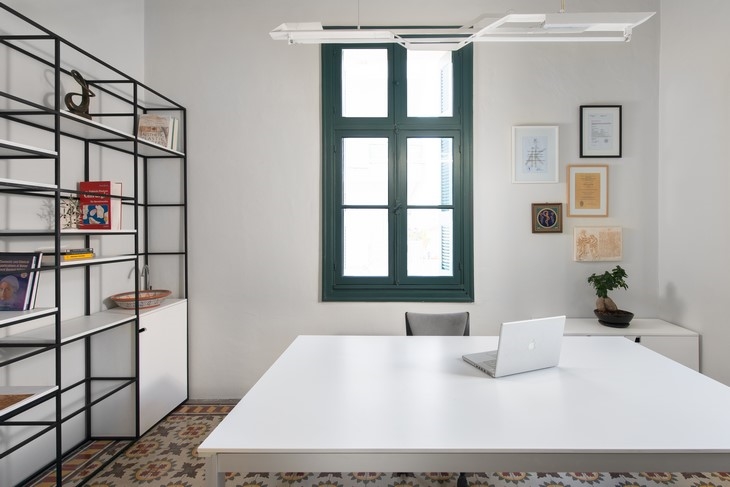 PLASTIC SURGERY PRACTICE IN RHODES / DARCHSTUDIO / PHOTOGRAPHY: EVANGELOS HATZIKELIS
PLASTIC SURGERY PRACTICE IN RHODES / DARCHSTUDIO / PHOTOGRAPHY: EVANGELOS HATZIKELIS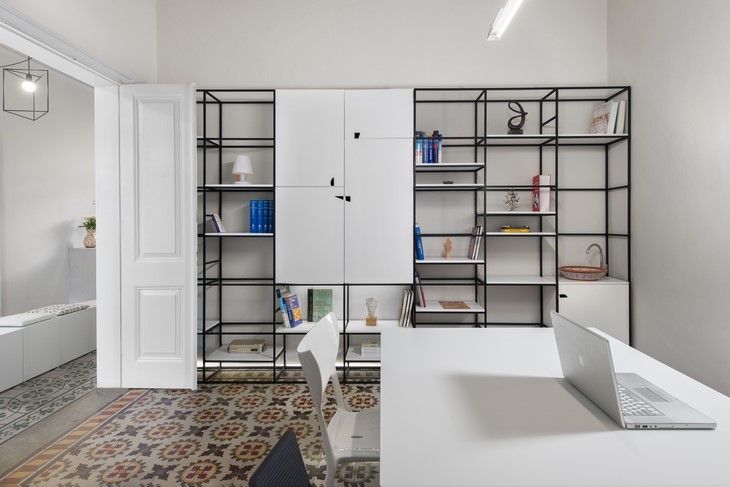 PLASTIC SURGERY PRACTICE IN RHODES / DARCHSTUDIO / PHOTOGRAPHY: EVANGELOS HATZIKELIS
PLASTIC SURGERY PRACTICE IN RHODES / DARCHSTUDIO / PHOTOGRAPHY: EVANGELOS HATZIKELIS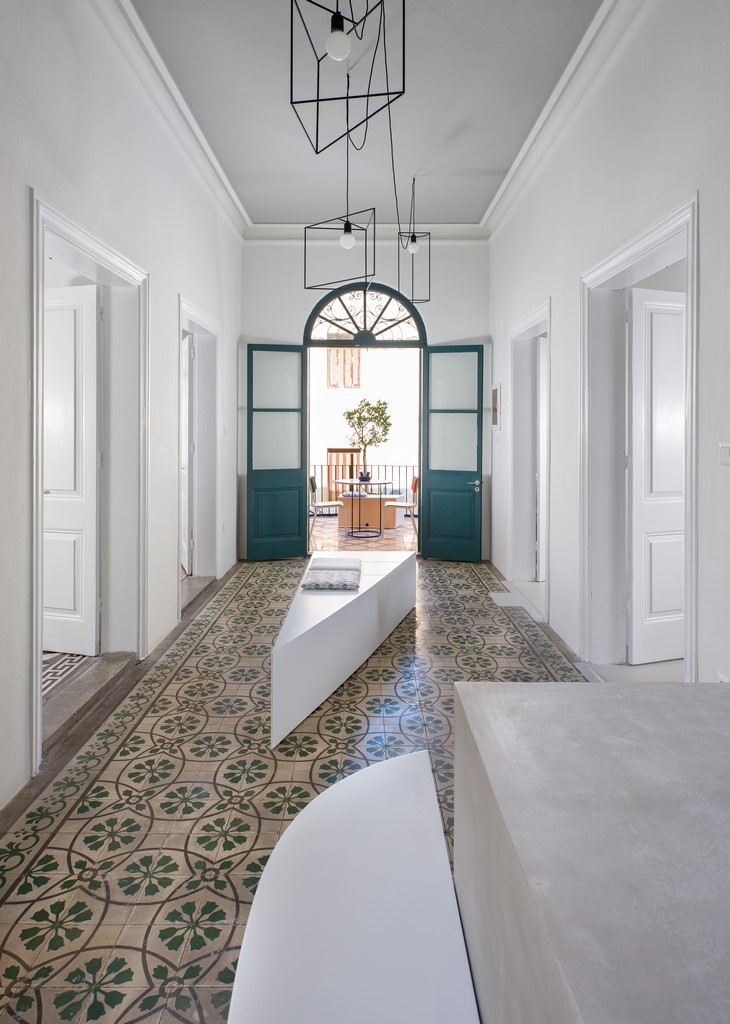 PLASTIC SURGERY PRACTICE IN RHODES / DARCHSTUDIO / PHOTOGRAPHY: EVANGELOS HATZIKELIS
PLASTIC SURGERY PRACTICE IN RHODES / DARCHSTUDIO / PHOTOGRAPHY: EVANGELOS HATZIKELIS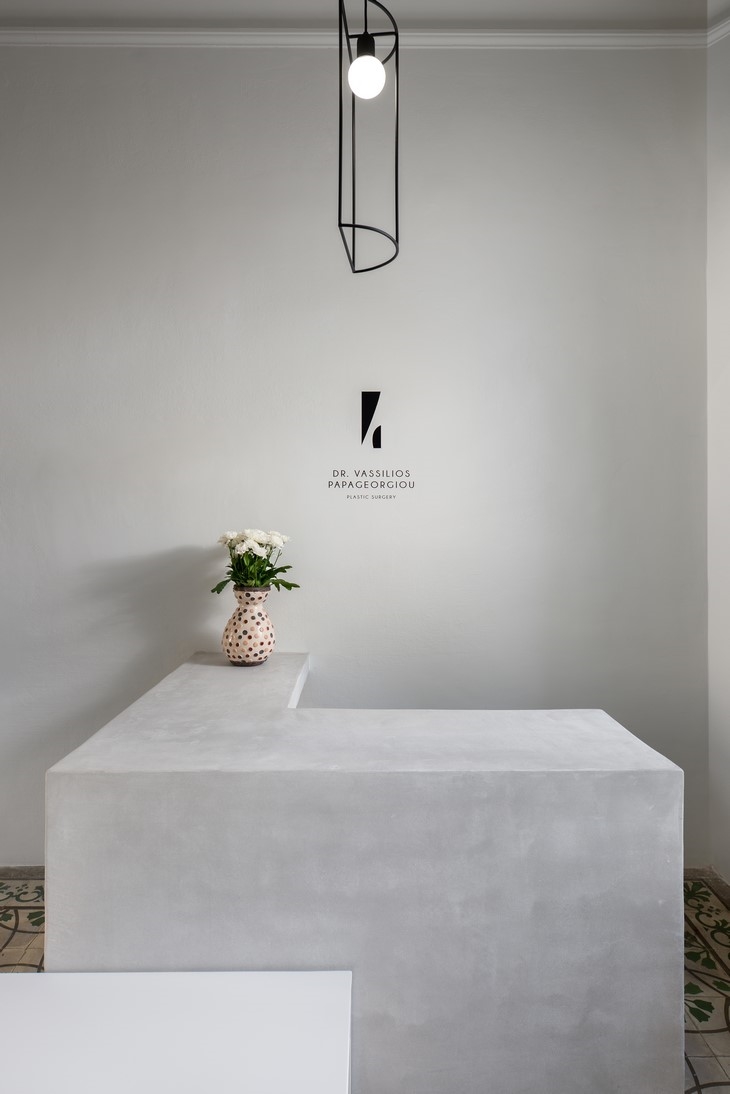 PLASTIC SURGERY PRACTICE IN RHODES / DARCHSTUDIO / PHOTOGRAPHY: EVANGELOS HATZIKELIS
PLASTIC SURGERY PRACTICE IN RHODES / DARCHSTUDIO / PHOTOGRAPHY: EVANGELOS HATZIKELIS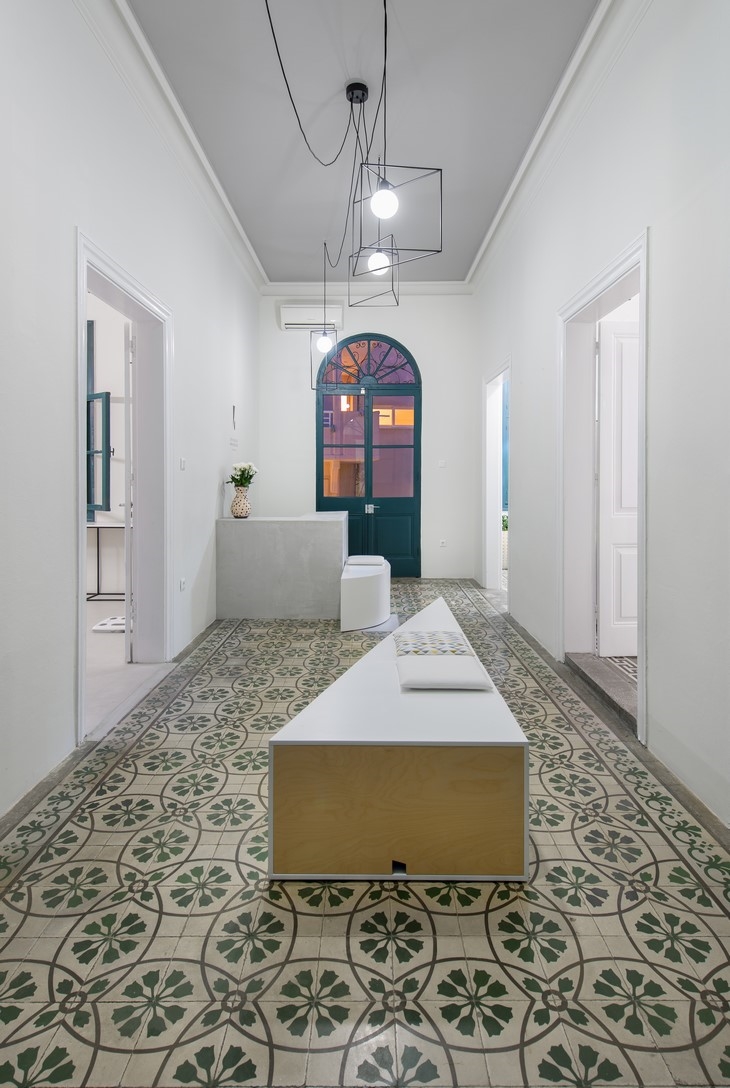 PLASTIC SURGERY PRACTICE IN RHODES / DARCHSTUDIO / PHOTOGRAPHY: EVANGELOS HATZIKELIS
PLASTIC SURGERY PRACTICE IN RHODES / DARCHSTUDIO / PHOTOGRAPHY: EVANGELOS HATZIKELISREAD ALSO: 10 NEW ROOMS FOR STELLA PALACE IN CRETE / MANOUSOS LEONTARAKIS & ASSOCIATES