Η ομάδα των Taka + Partners ανέλαβε τον σχεδιασμό του πρώτου καταστήματος λιανικής πώλησης του τυροκομείου Αρβανίτη, στην Ιστορική Αγορά Μοδιάνο, η οποία μέσω της πρόσφατης αναγέννησής της μετατράπηκε σε ένα Food Market concept νέας γενιάς.
-κείμενο από τους δημιουργούς
Το τυροκομείο Αρβανίτη με έδρα της παραγωγικής του διαδικασίας στη Νεοχωρούδα Θεσσαλονίκης, αποτελεί μια τις πιο ανταγωνιστικές επιχειρήσεις του κλάδου, με μακρά οικογενειακή παράδοση, αξιέπαινη και πολυβραβευμένη πορεία σε Ελλάδα και στο εξωτερικό. Η ξεχωριστή αρχιτεκτονική του ιστορικού κτιρίου της Αγοράς, το περιορισμένο μέγεθος του καταστήματος αλλά και η ιδιαίτερη χωροθέτηση του καταστήματος στην Αγορά, αποτέλεσαν πρόκληση για την σχεδιαστική ομάδα.
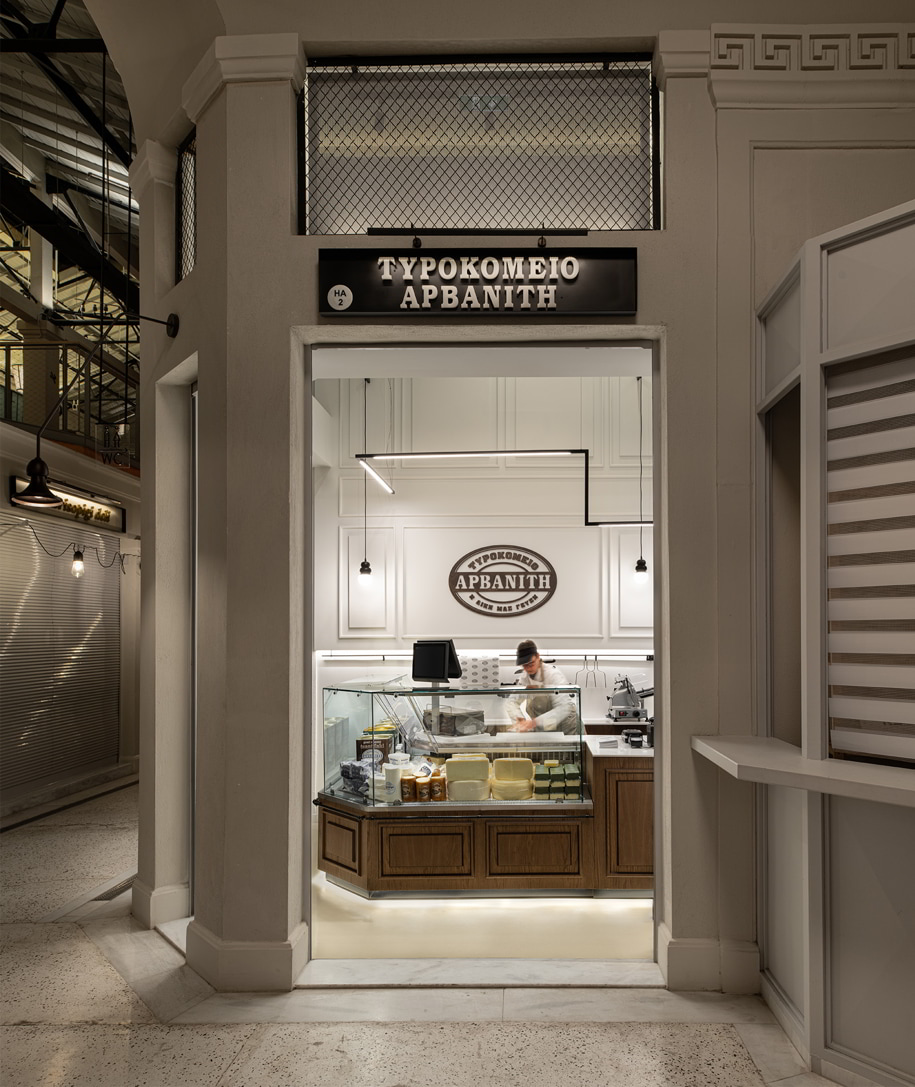
Κεντρική ιδέα του σχεδιασμού αποτέλεσαν, τόσο η επιθυμία των πελατών, να αντανακλάται ευκρινώς η ιστορία και η εξέλιξη της οικογενειακής επιχείρησης που μετράει τρεις γενιές παραγωγών, όσο και ο σεβασμός στην μορφολογία του ιστορικού κτιρίου της Αγοράς Μοδιάνο. Ιστορικά και παραδοσιακά σχεδιαστικά πρότυπα αποδίδονται με μια φρέσκια, σύγχρονη προσέγγιση.
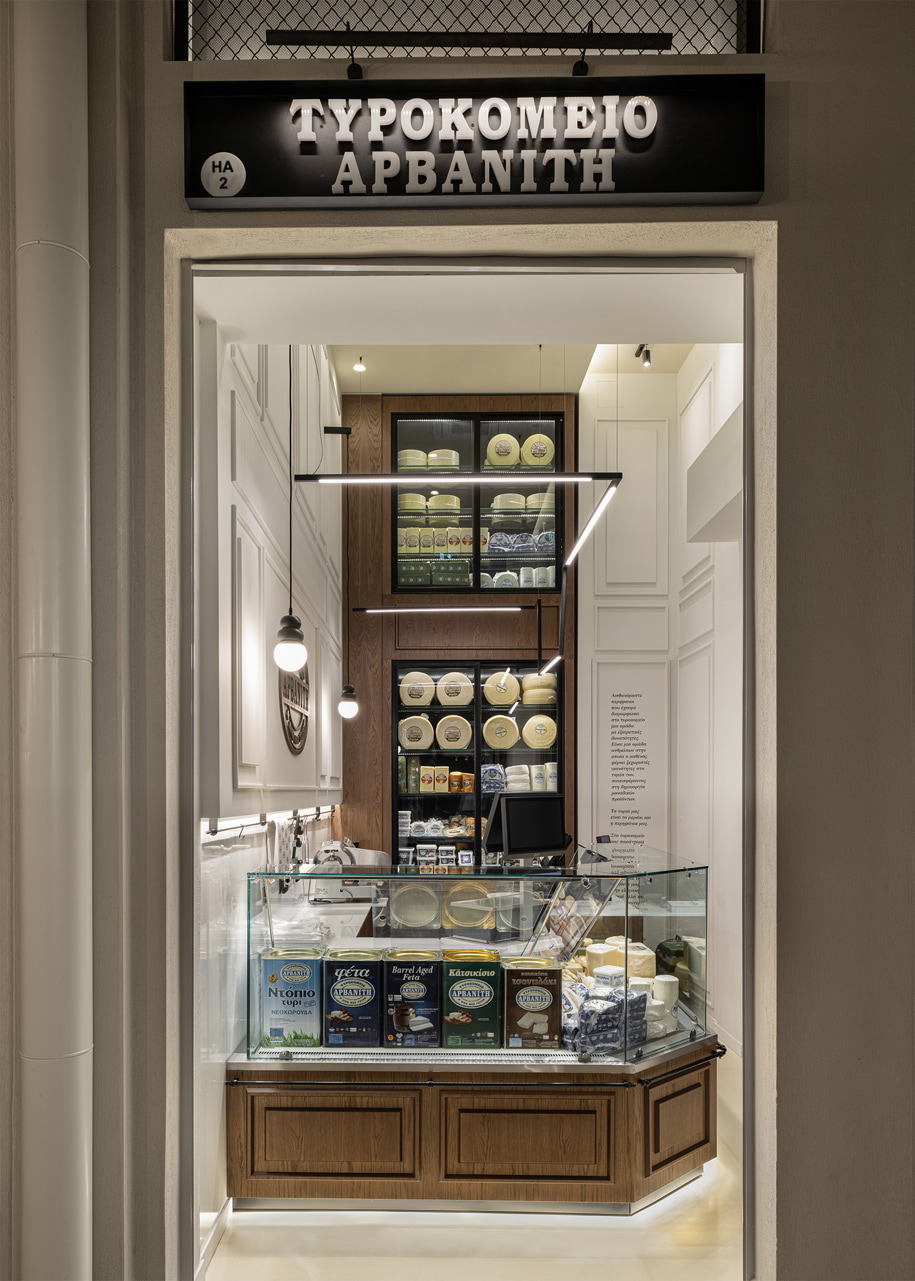
Γύψινα διακοσμητικά στοιχεία διαμορφώνουν στους τοίχους του χώρου σε διάλογο με αυτά του υφιστάμενου κελύφους της Αγοράς. Παράλληλα οι ίδιες γεωμετρίες εφαρμόζονται στις επενδύσεις των επίπλων, διαμορφώνοντας όλες τις κάθετες επιφάνειες του καταστήματος. Οι απλές γεωμετρικές μορφές των φωτιστικών σωμάτων καθώς και οι υπόλοιπες λεπτομέρειες, σε μαύρη μεταλλική απόχρωση, προσδίδουν μια δυναμική και σύγχρονη νότα στον χώρο. Η προνομιακή γωνιακή θέση του καταστήματος, αλλά και η πολύ συγκεκριμένη φύση λειτουργίας του, καθόρισαν την διάταξη της κάτοψης.
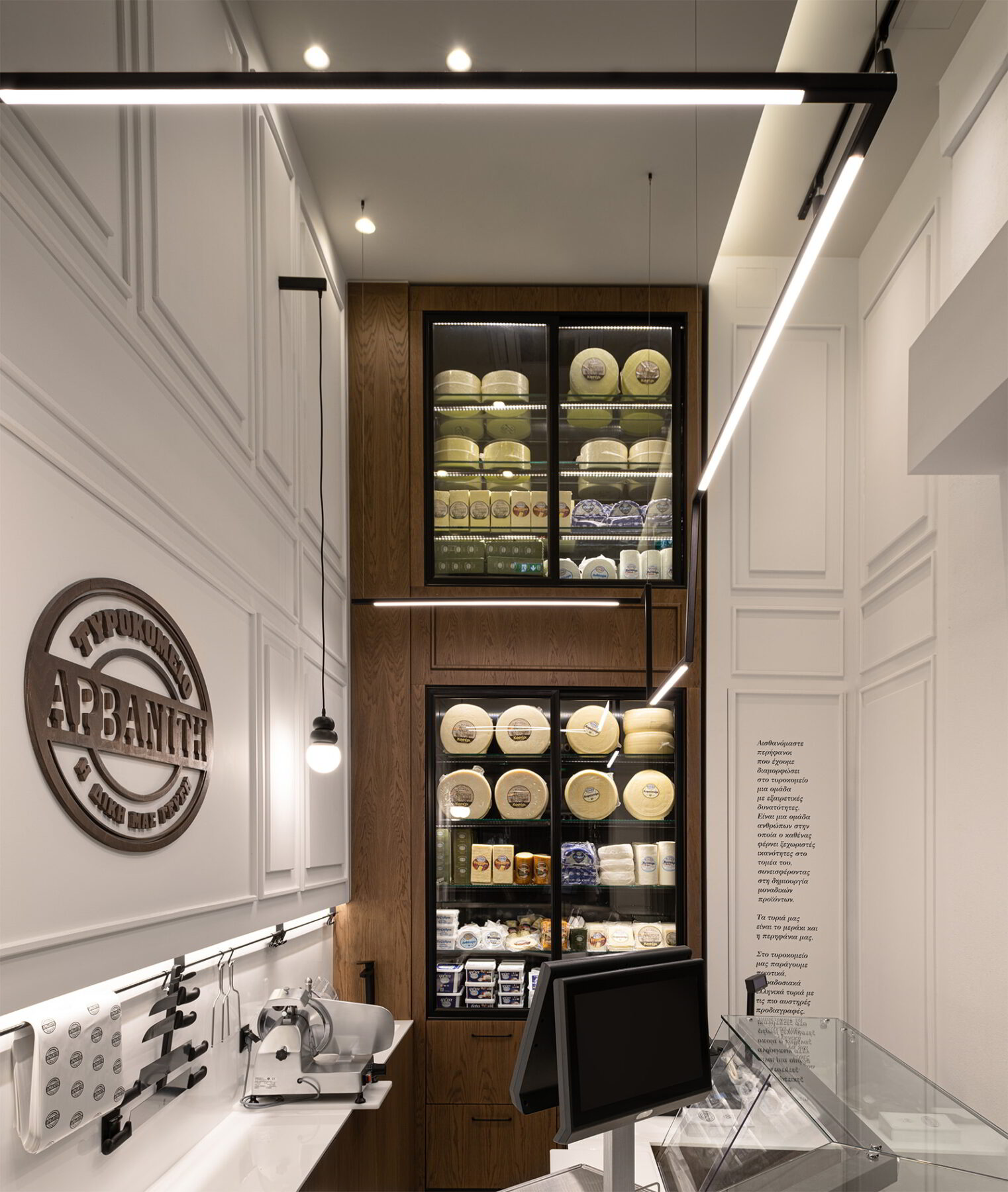
Η είσοδος στο κατάστημα πραγματοποιείται και από τις δύο όψεις του, οι οποίες βρίσκονται αφενός στον πλευρικό διάδρομο και αφετέρου στον εγκάρσιο άξονα κίνησης του κτιρίου της Αγοράς. Οι εισερχόμενοι πελάτες εξυπηρετούνται από έναν πάγκο – βιτρίνα σε διάταξη Γ, ενώ η πλάτη του ψηλού ψυγείου βιτρίνας ολοκληρώνει την ζώνη εξυπηρέτησης και παρουσίασης των εκλεκτών προϊόντων της επιχείρησης.
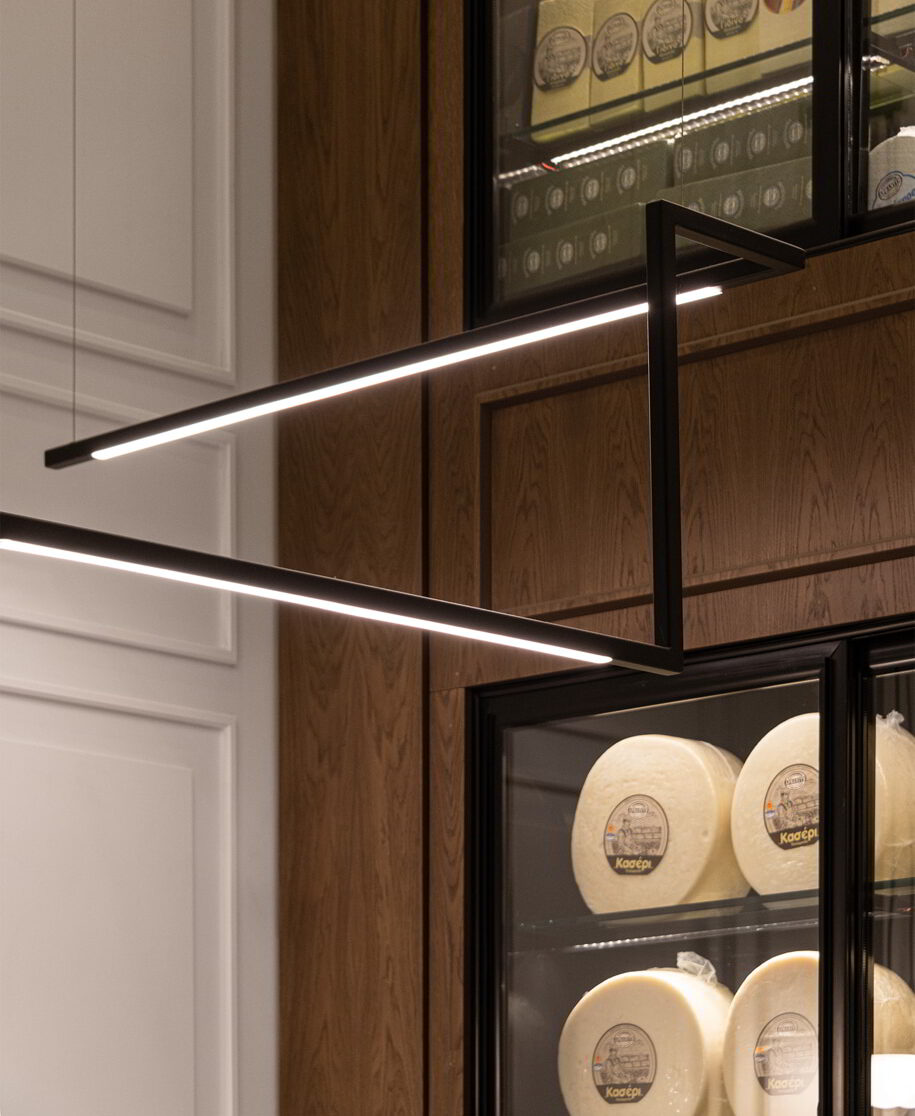
Η επιλογή των υλικών και των αποχρώσεων του καταστήματος έγινε με γνώμονα και σεβασμό στον χαρακτήρα της Αγοράς και στις προδιαγραφές που ορίστηκαν από αυτή. Λευκές και γήινες αποχρώσεις στις οριζόντιες και κάθετες επιφάνειες, επενδύσεις σκούρου ξύλου στην επίπλωση και μεταλλικές λεπτομέρειες μαύρης απόχρωσης, συνθέτουν την παλέτα υλικών του καταστήματος ενισχύοντας την εικόνα της παράδοσης ενώ ταυτόχρονα συνθέτουν μια ήπια παρέμβαση στο περιβάλλον της Αγοράς.
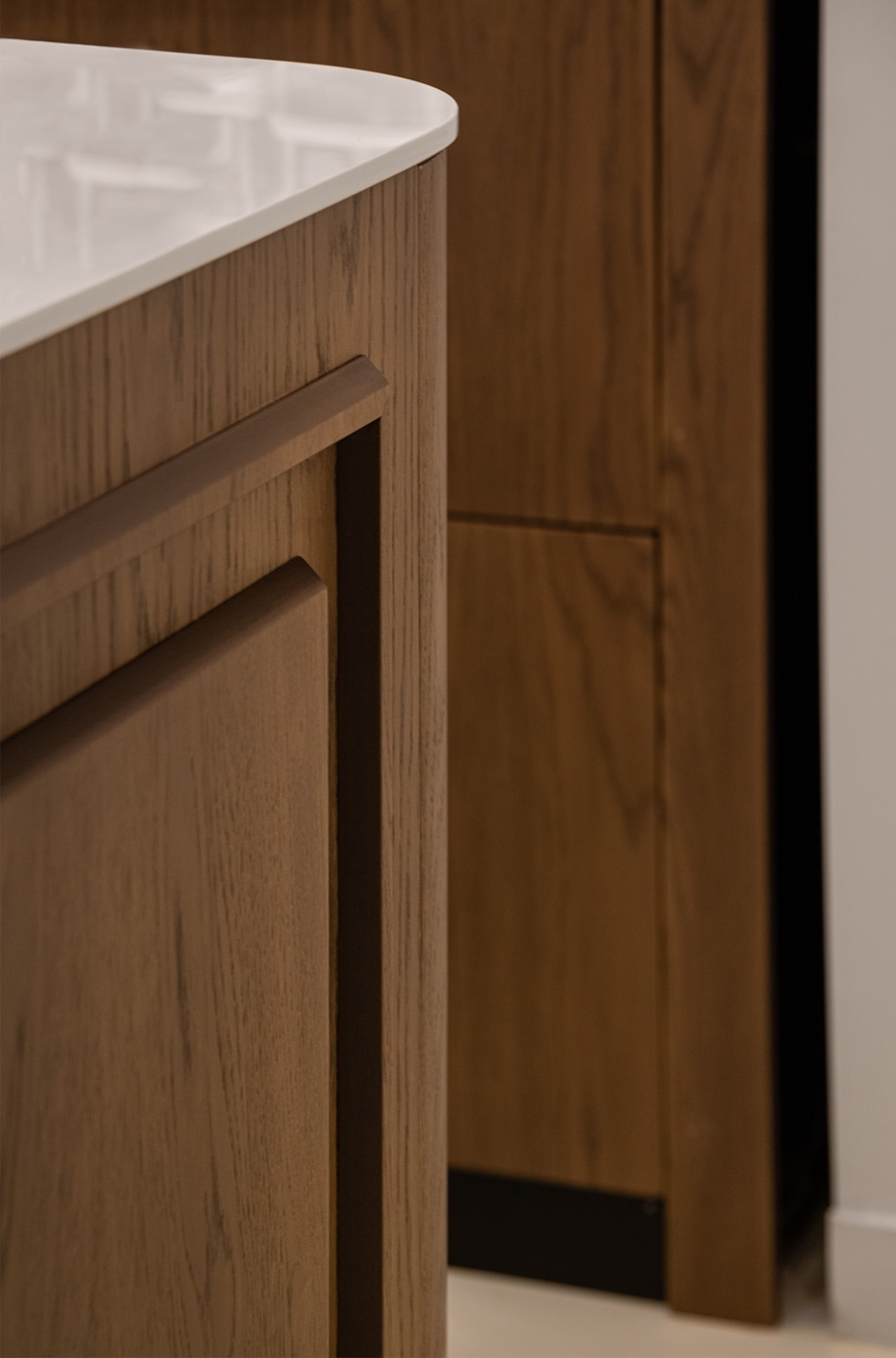
Η βαριά παράδοση του τυροκομείου Αρβανίτη φιλτράρεται μέσα από τη σύγχρονη ματιά της Νέας Αγοράς Μοδιάνο, δίνοντας μια ματιά εκλεκτισμού με το βλέμμα στραμμένο στις μελλοντικές γενιές.
Στοιχεία έργου
Τίτλος έργου: A PIECE OF CHEESE
Κατηγορία: Εμπορικοί + Επαγγελματικοί χώροι
Τοποθεσία: Αγορά Μοδιάνο, Θεσσαλονίκη, Ελλάδα
Πελάτης: ΑΡΒΑΝΙΤΗΣ Α.Ε.
Επιφάνεια: 18 m2
Χρόνος μελέτης & υλοποίησης: 2022
Αρχιτεκτονικός σχεδιασμός & αρχιτεκτονική μελέτη εσωτερικού χώρου: Taka + Partners
Επικεφαλής αρχιτέκτων: Ασπασία Τάκα
Oμάδα μελέτης: Μαρία Αβραμίδου, Μαρτσέλα Τζιουλιάνα Ανθρακοπούλου, Στελίνα Ρίζου, Βάσια Παπαδάκη
Ηλεκτρομηχανολογική Μελέτη: Αθηνά Σαββίδου και Συνεργάτες
Φωτογραφίες: Kim Powell Photography
Taka + Partners team undertook the design of the first retail store of the Arvanitis Dairy, in the Historic Modiano Market, which was transformed into a new generation Food Market concept, through its recent refurbishment.
-text by the authors
The Arvanitis Dairy with its production process based in Neochorouda, Thessaloniki is one of the most competitive companies in the sector, with a long family tradition, a commendable and award-winning career in Greece and abroad. The unique architecture of the historical building of the Agora, the limited size of the store and the special location of it in the Agora, were a challenge for the design team.
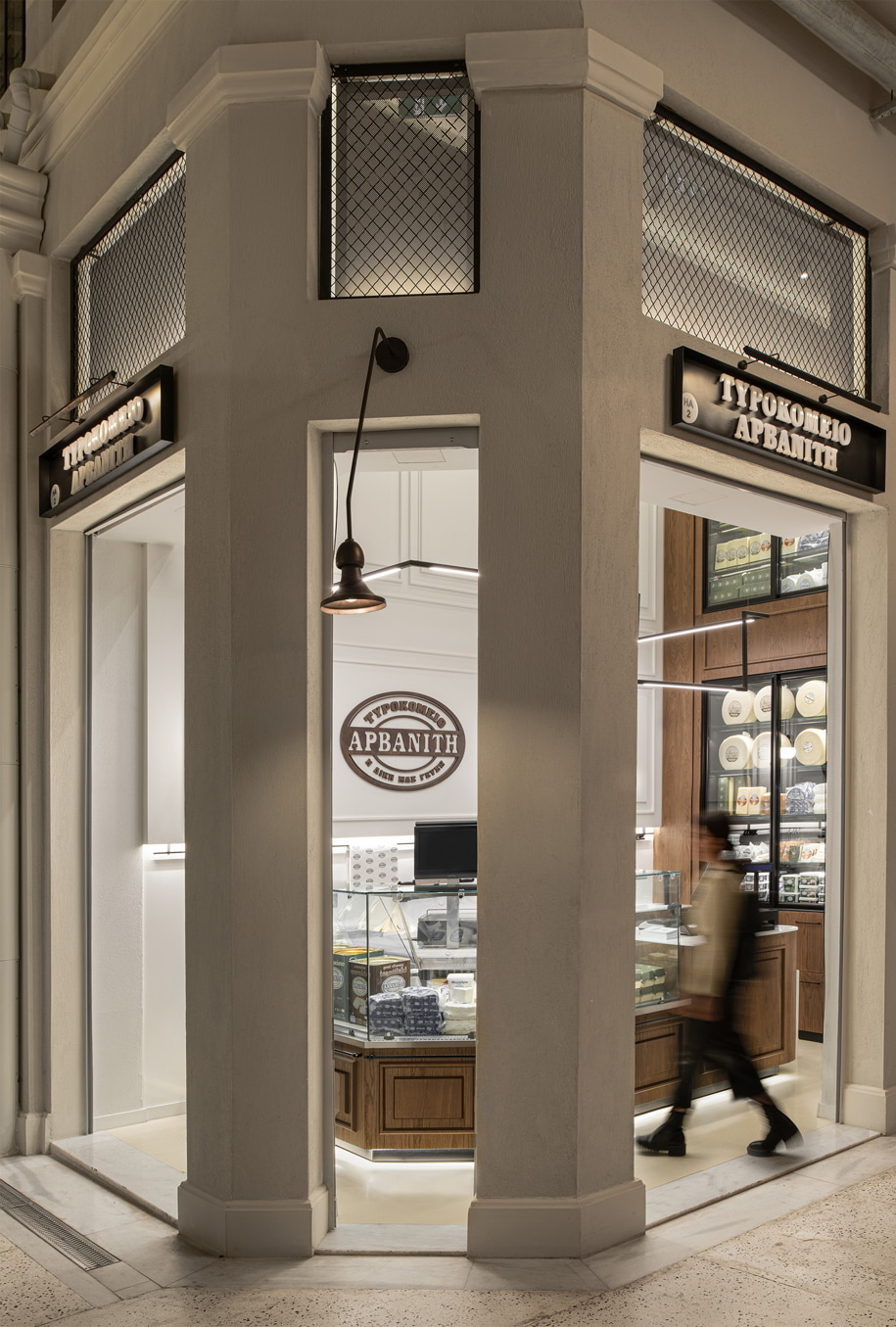
The central idea of the design was both the desire of the clients to clearly reflect the history and evolution of the family business, which counts three generations of producers, and the respect for the morphology of the historic building of Modiano Market. Historical and traditional design patterns are rendered with a fresh, contemporary approach.
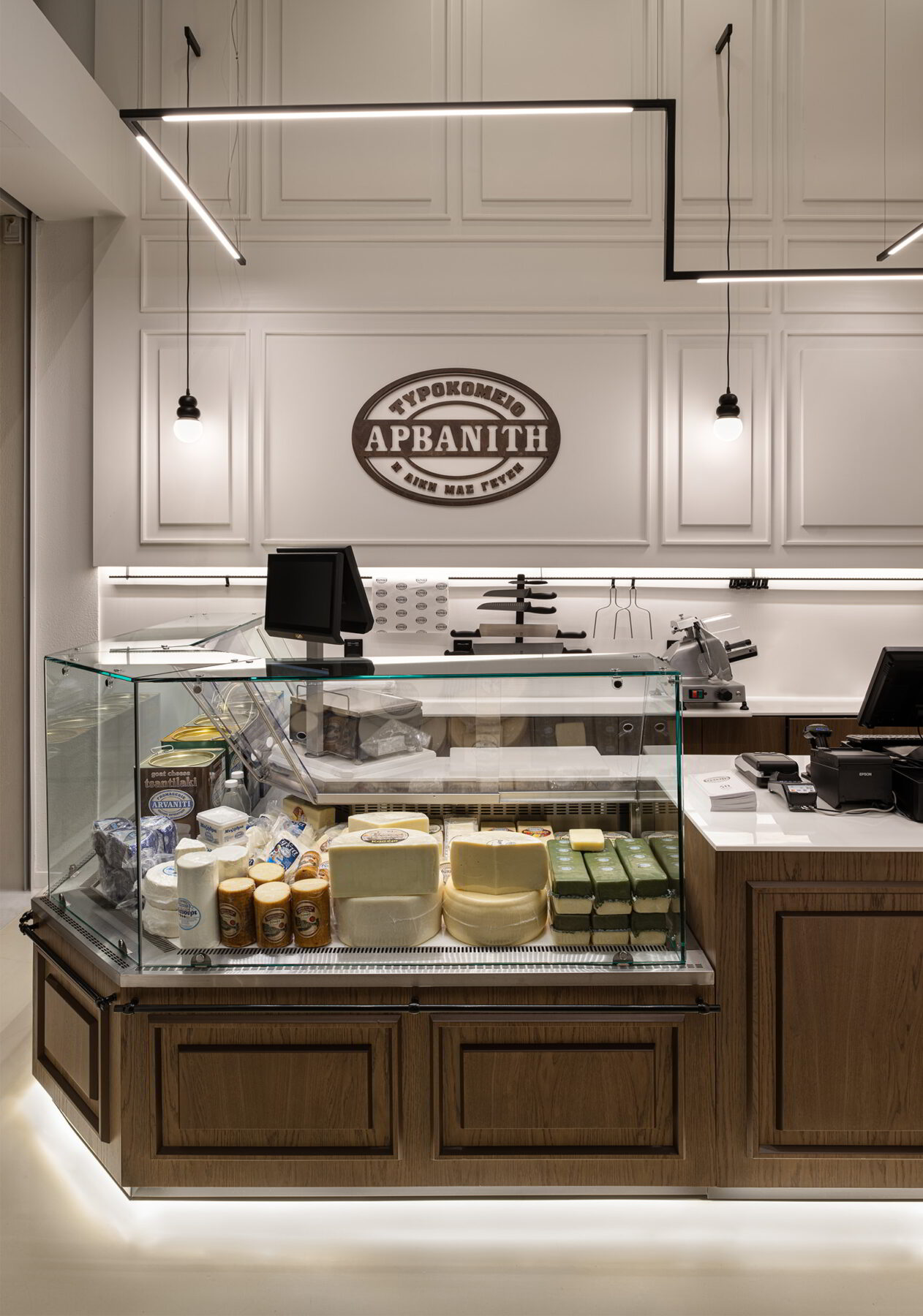
Plastered decorative elements bring the walls of the space in dialogue with those of the existing shell of the Agora. At the same time, the same geometries are applied to the furniture coverings, shaping all the vertical surfaces of the store. The simple geometric shapes of the light fixtures and the other details, in black metallic shade, give a dynamic and contemporary touch to the space. The privileged corner position of the shop, as well as the very specific nature of its operation, determined the layout of the floor plan.
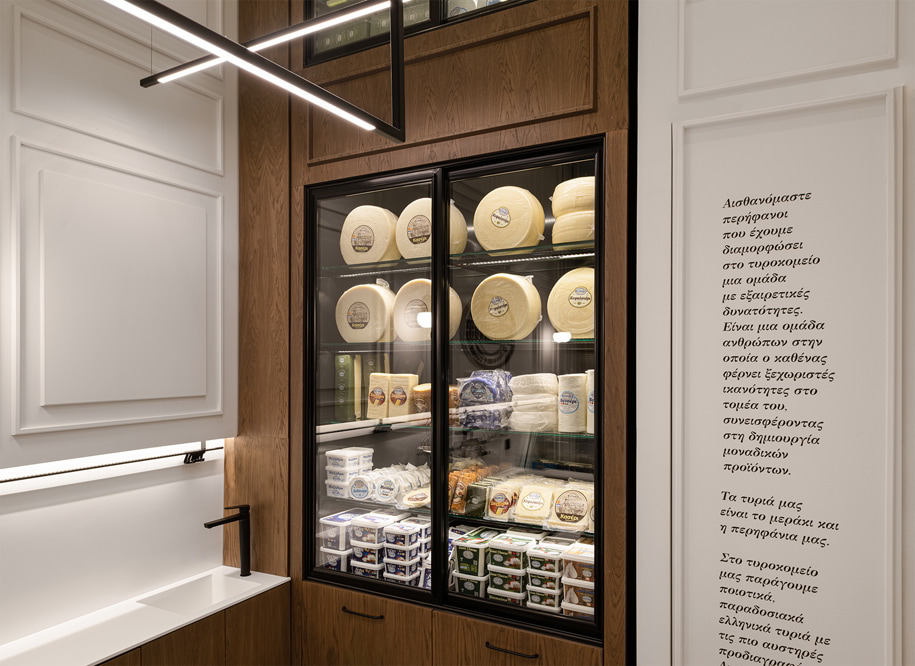
The entrance to the shop is made from both sides, which are located on the side corridor and on the transverse axis of movement of the Agora building respectively. Incoming customers are served by a display counter in an L arrangement, while the back of the tall display refrigerator completes the service and presentation zone for the fine products of the business.
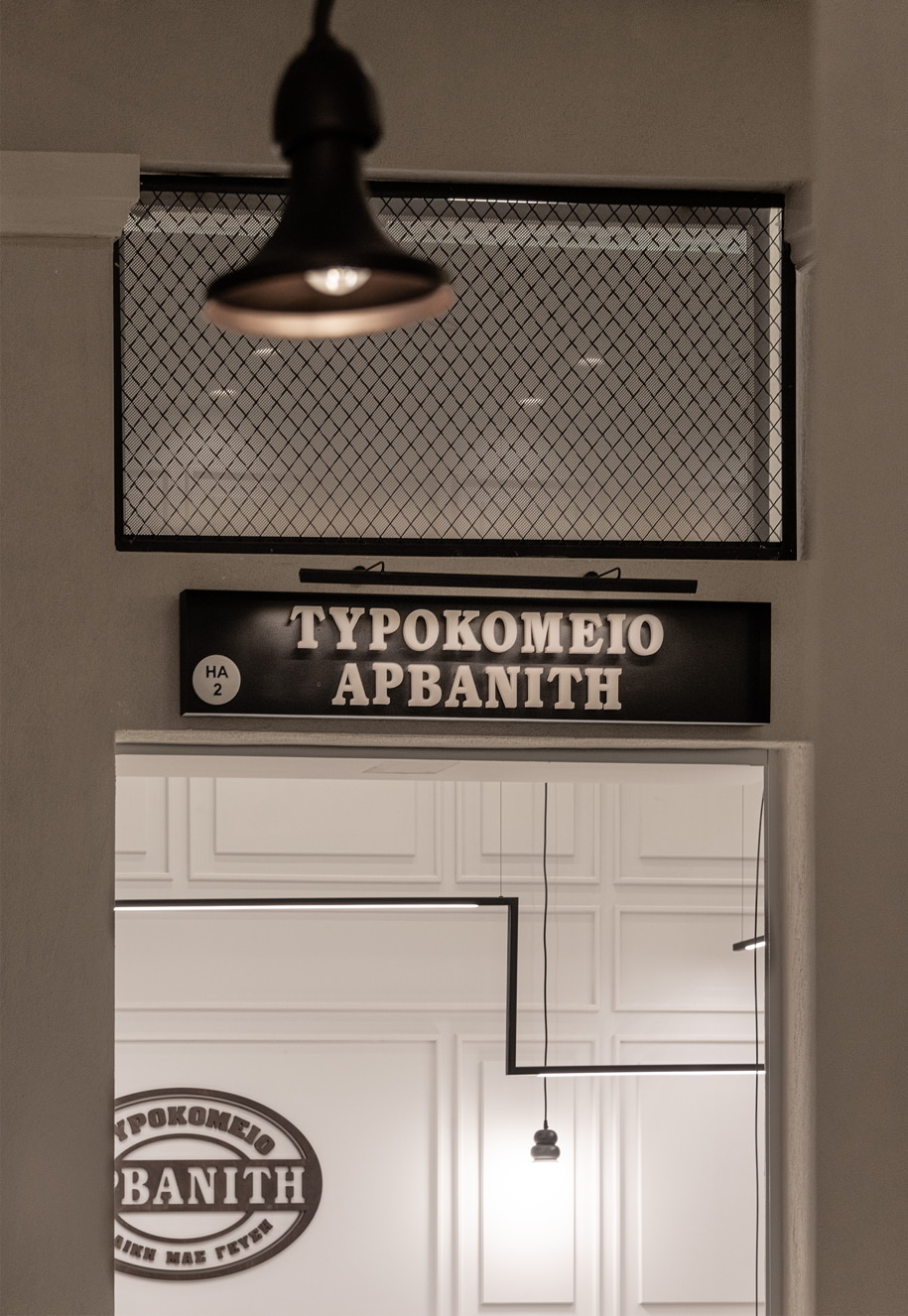
The choice of materials and colours of the store was made with respect to the character of the Market and the given specifications. White and earthy shades on the horizontal and vertical surfaces, dark wood panelling on the furniture and metallic details in black, compose the palette of materials of the store, enhancing the image of tradition while at the same time composing a gentle intervention in the environment of the Market.
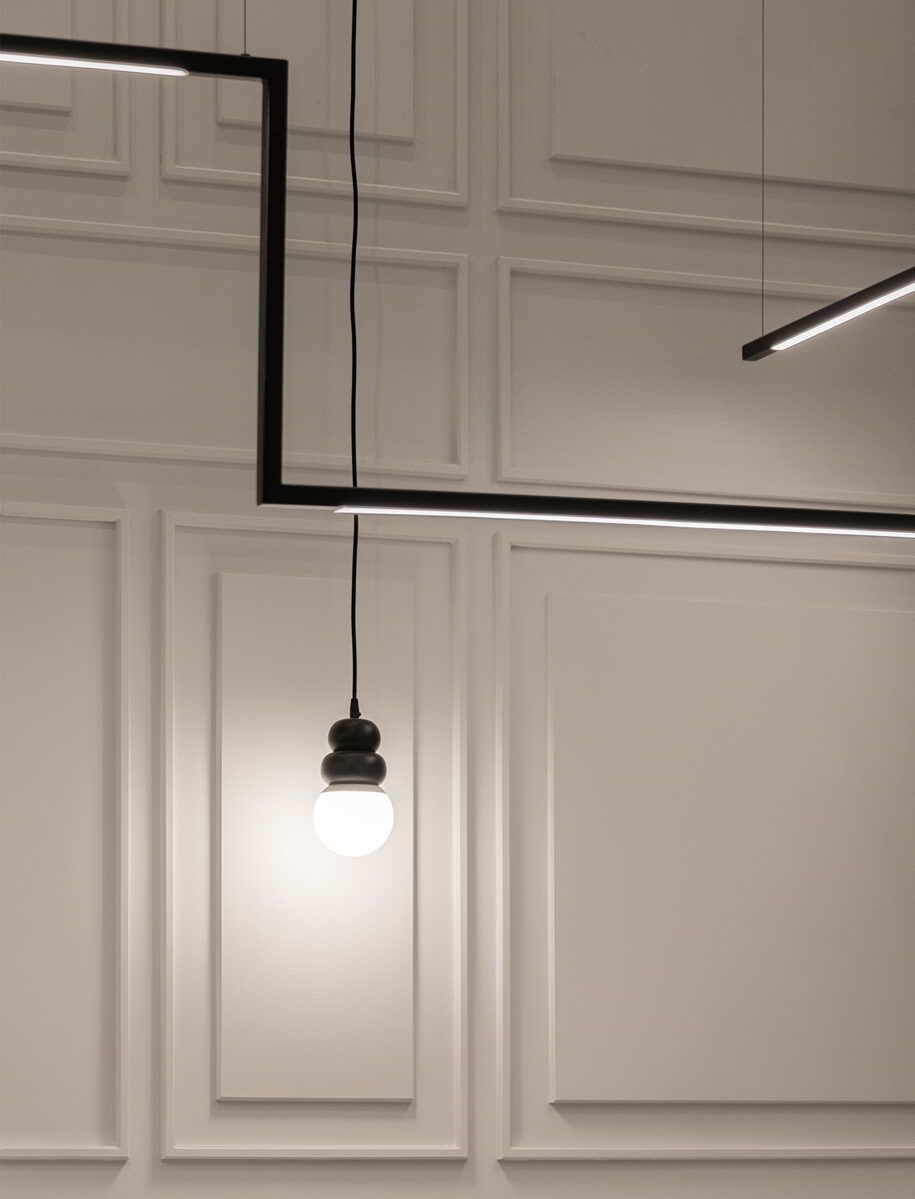
The heavy tradition of the Arvanitis Cheese Factory is filtered through the contemporary look of the New Modiano Market, giving a glimpse of eclecticism with an eye on future generations.
Facts & Credits
Project name: A PIECE OF CHEESE
Category: Commercial + Workspace
Project location: Agora Modiano, Thessaloniki, Greece
Client: Arvanitis S.A.
Gross Built Area: 18 m2
Design & Completion Year: 2022
Architecture and interior design: Taka + Partners
Lead Architect: Aspasia Taka
Design team: Maria Avramidou, Stelina Rizou, Marcella Juliana Anthrakopoulou, Vassia Papadaki
Photo credits: Kim Powell Photograph
READ ALSO: 'The Italian Job' apartment renovation in Pagrati, Athens by Nefelia studio