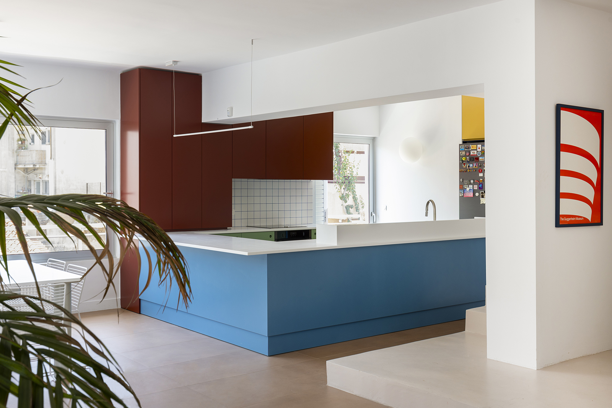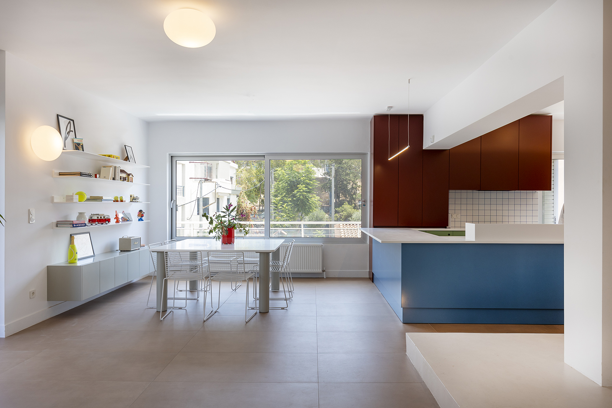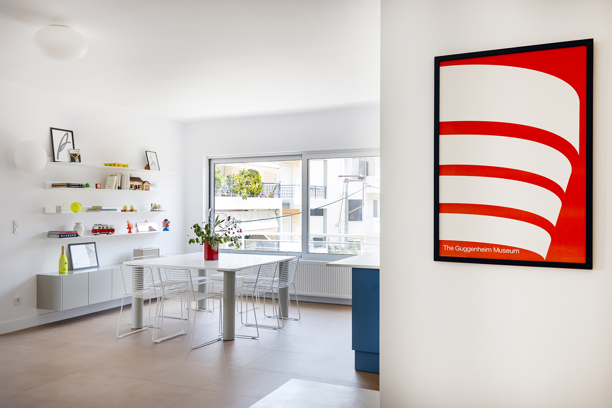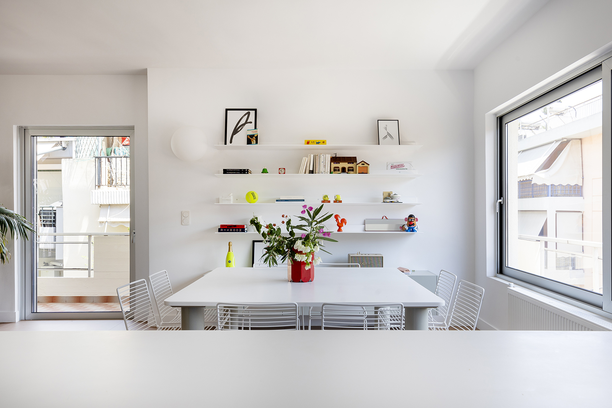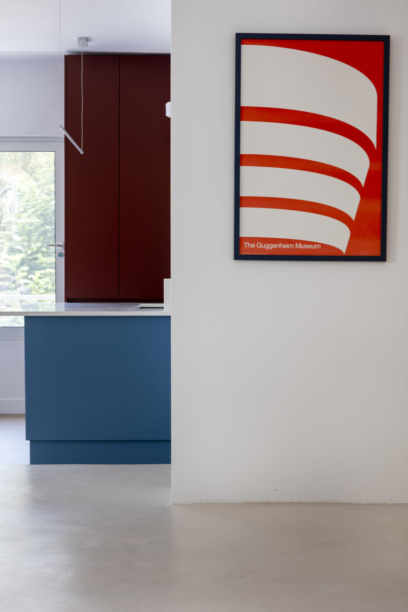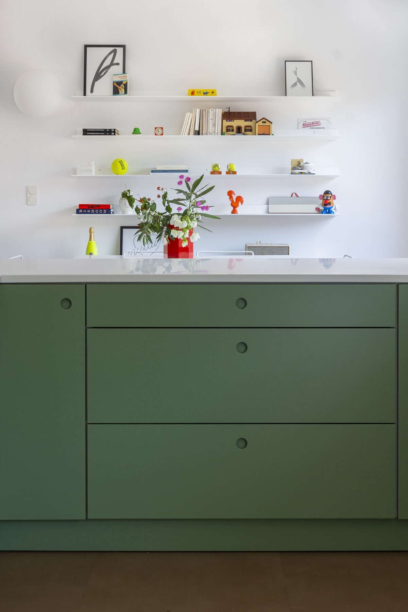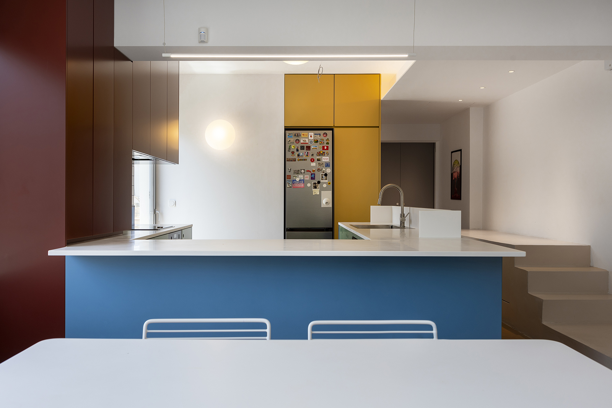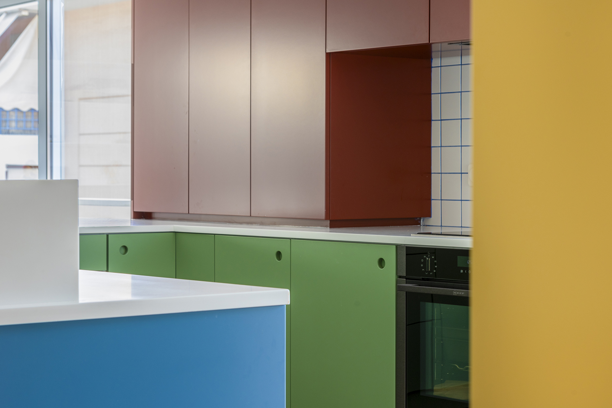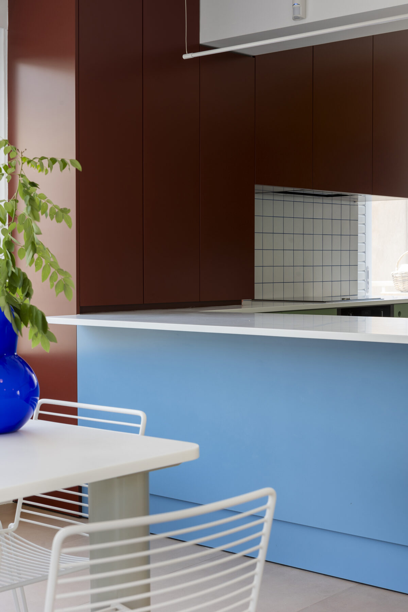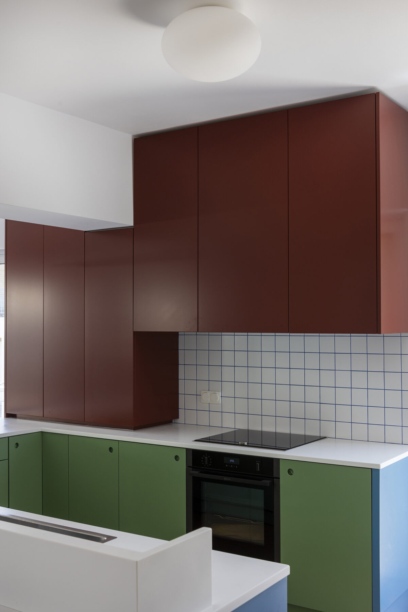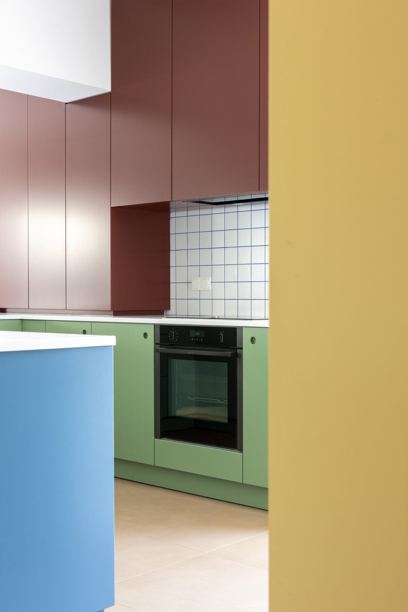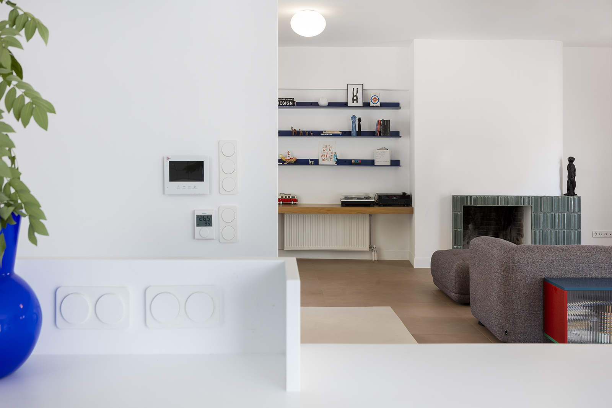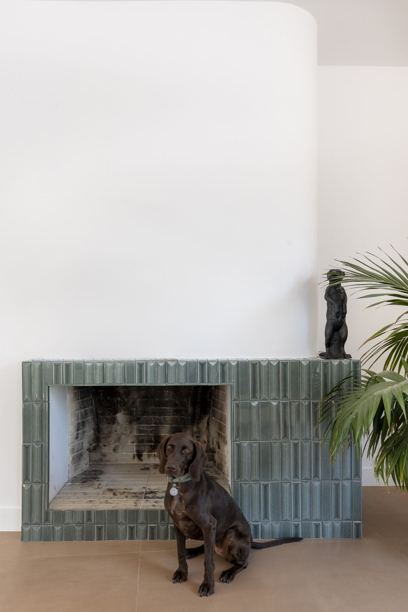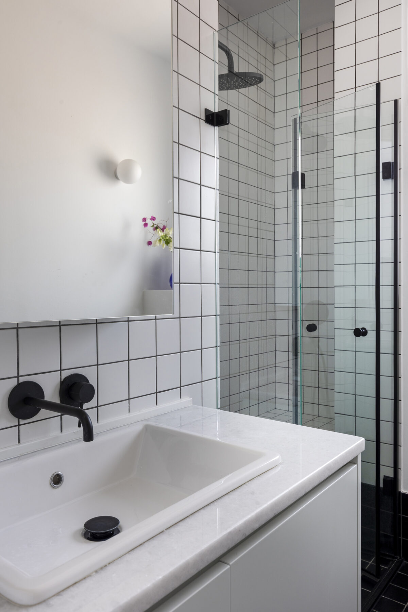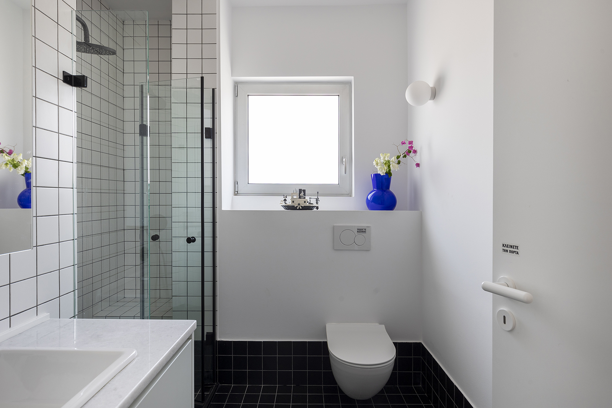Μια τολμηρή χρωματικά αντιμετώπιση ενός διαμερίσματος 130 τ.μ. στα Άνω Πετράλωνα από τους That Studio, επανασυστήνει μια συνήχηση χρωμάτων και γήινης αίσθησης σε ένα αρμονικό σύνολο.
-text by the architects
Situated in the lively neighbourhood of Ano Petralona, Athens, this 2023 apartment renovation offers a modern reinterpretation of a residence within a characteristic ’80s corner building. Occupying a total area of 130 square meters on the third floor, the original apartment was marked by a notably low ceiling and rooms of irregular dimensions.
To fully utilise the existing space, the floor plan was innovatively reimagined. This ensured a design that takes advantage of every possible space, resulting in a layout that flows seamlessly from one room to another. Despite the initial challenge posed by the low ceiling, the open-concept approach imparts an illusion of expansive space and airiness, allowing the apartment to exude an uncluttered and welcoming aura.
Prominent large sliding windows adorn the apartment, ushering in an abundance of natural light. This feature not only illuminates the interior but also fosters a symbiotic connection with the outdoor environment, enriching the overall ambiance.
At the apartment’s core lies the vibrant open kitchen. Radiating a sense of playfulness, its multi-colored fronts enliven the living space.
This colourful culinary centrepiece is crafted to infuse the apartment with energy, setting the stage for both culinary masterpieces and spirited gatherings.
To ensure a harmonious and earthy ambiance, the flooring showcases expansive tiles in a subtle terracotta hue. This choice not only resonates with the vivid kitchen but also contributes to the apartment’s cozy atmosphere. Additionally, to tackle the existing variations in floor elevation, a new cement-covered floor in a matching shade ensures a smooth and uninterrupted transition throughout the living space.
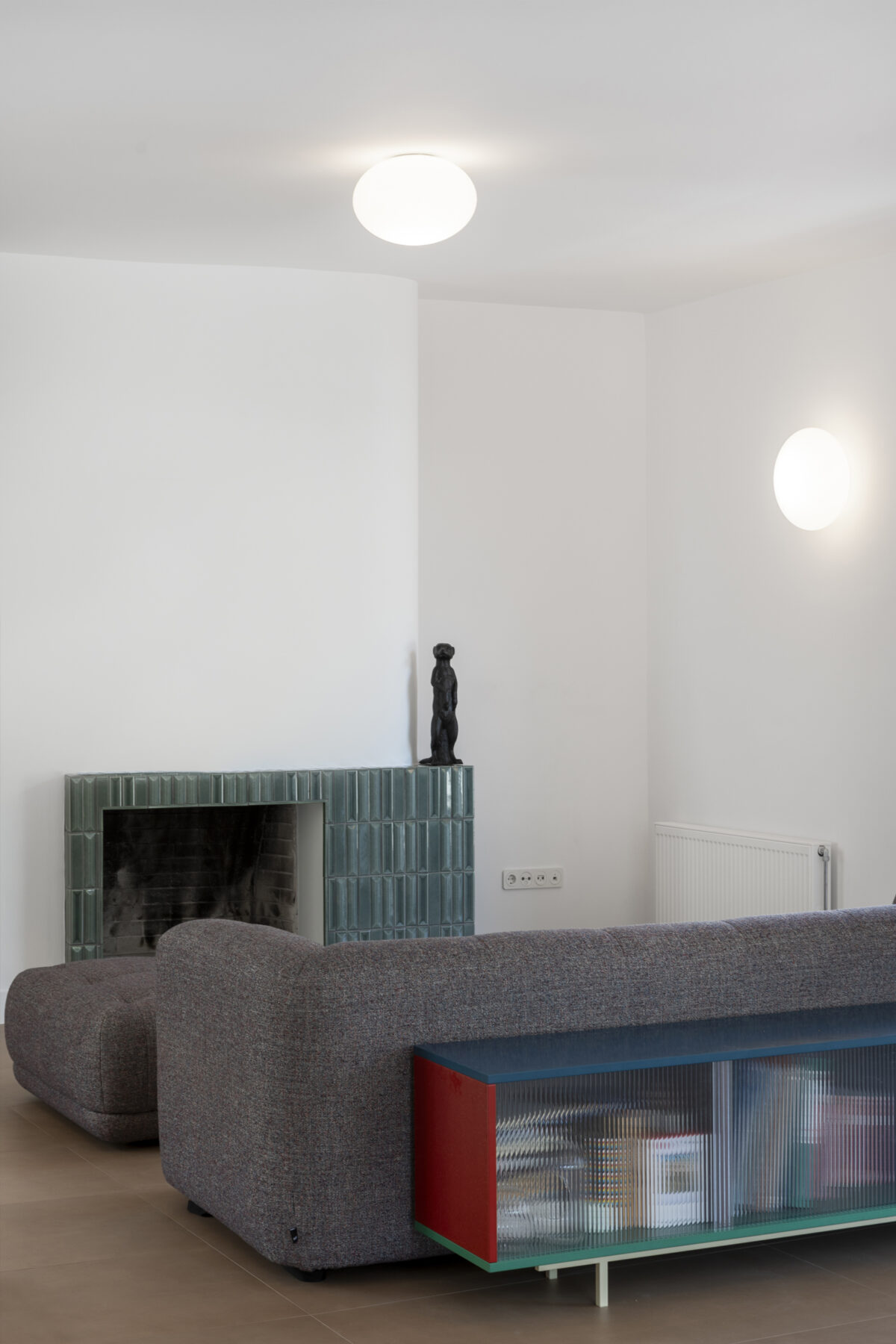
In a deliberate deviation from the apartment’s chromatic theme, the bathroom adopts a stark “monochrome” palette. Dominated by matte black and white tones, this space is curated to provide a serene oasis, offering a counterpoint to the lively vibrancy of the main living zones.
Lastly, the apartment’s bedrooms are both spacious and tranquil, prioritising comfort. In a bid to ensure an uncluttered setting, a centralised storage “cell” is strategically positioned between the bedrooms, providing ample storage while maintaining the rooms’ expansive feel.
Facts & Credits
Project tiltle Alimousion
Location Ano Petralona, Athens, Greece
Program Residential
Type Renovation
Status Completed 2022
Size 130m2
Interior Design That Studio
Photography Alina Lefa
You can also check out another work by that-studio, with a fluid and continuous space concept here
READ ALSO: HQ Ticketmaster στο κτίριο "the Orbit" | από το γραφείο Kokosalaki architecture
