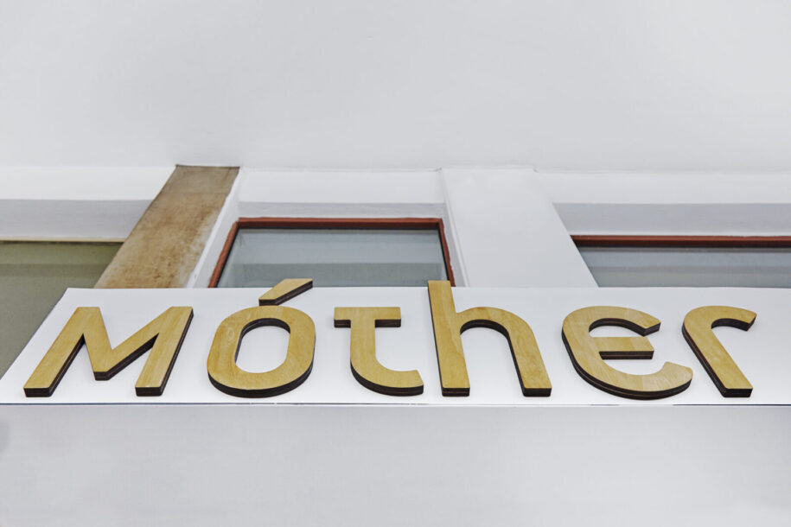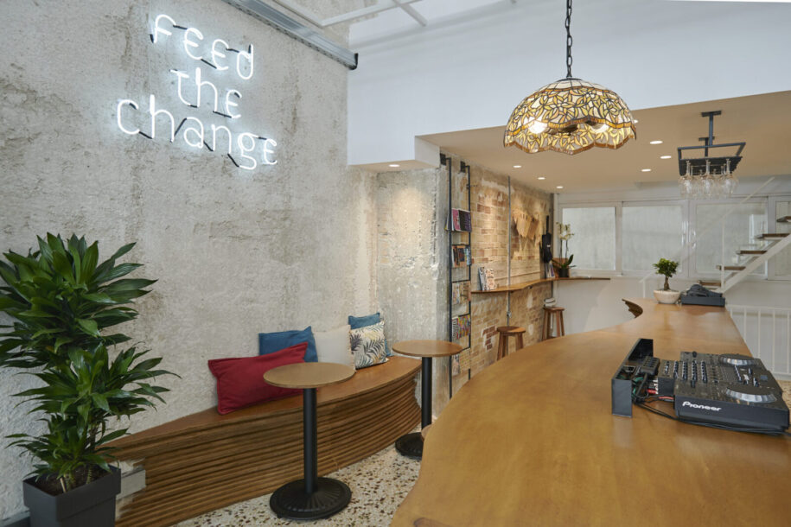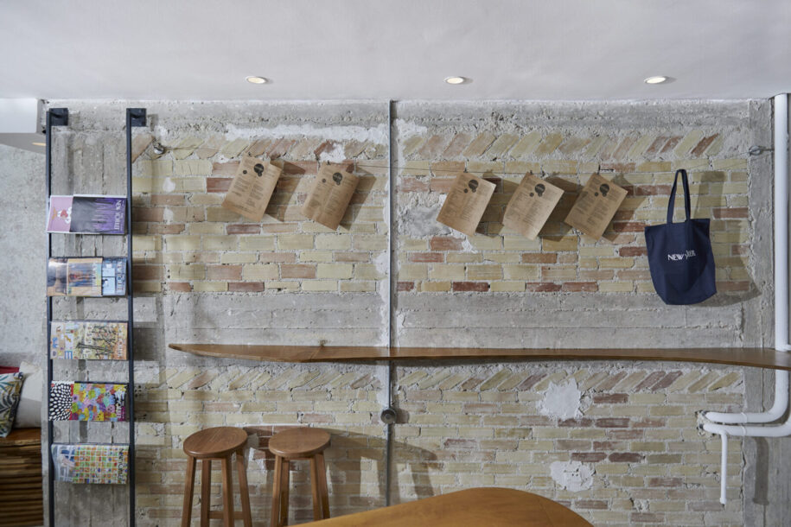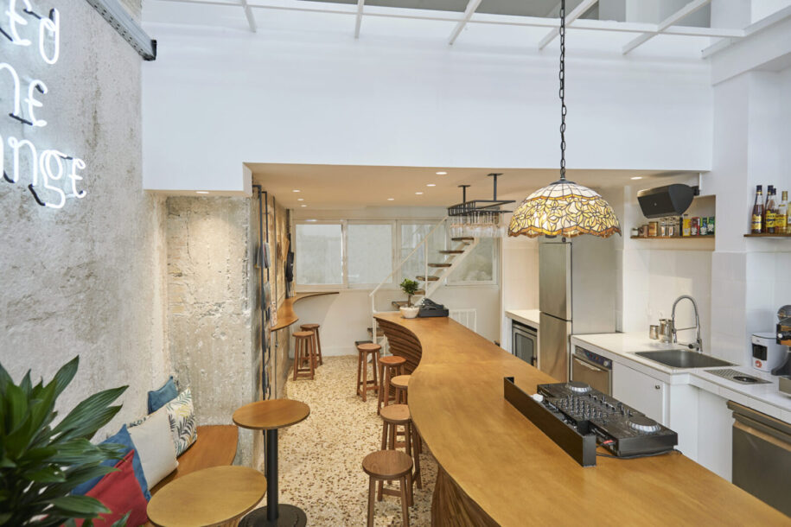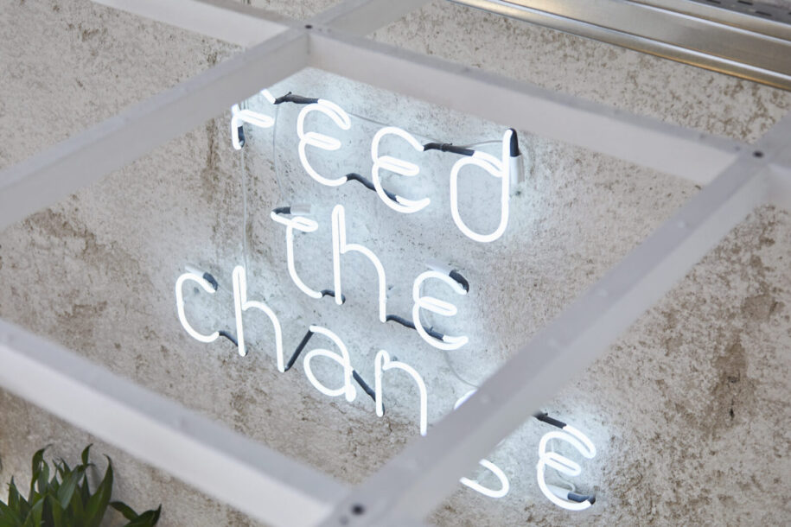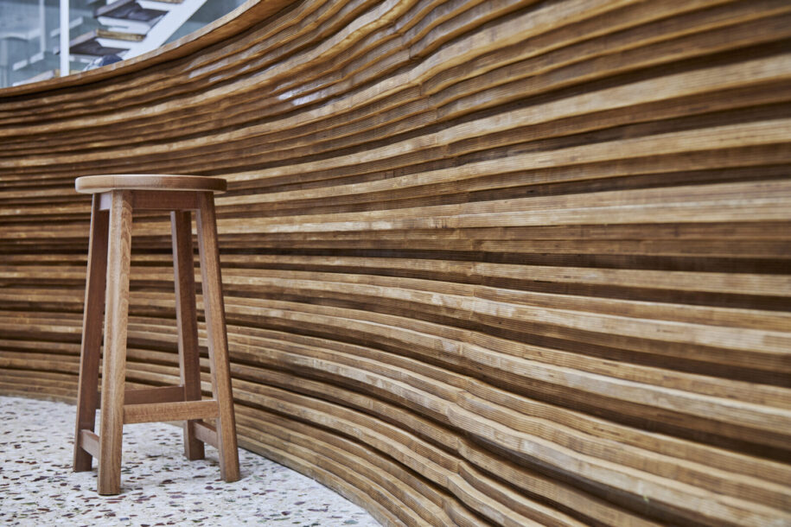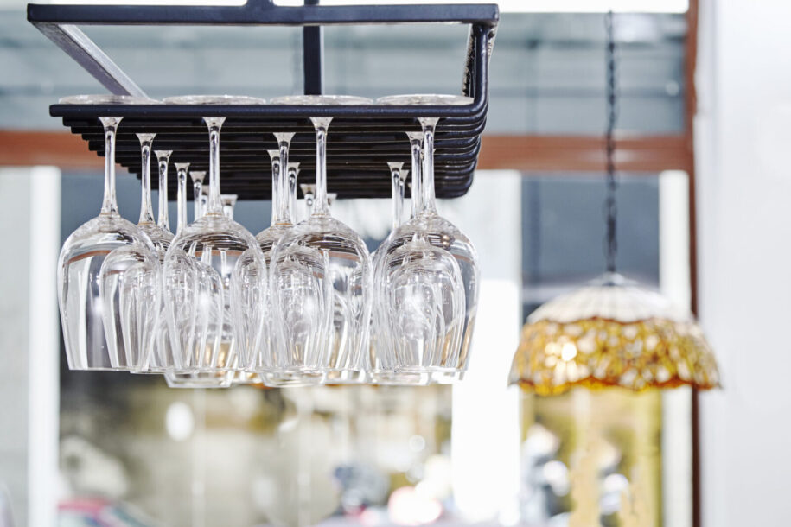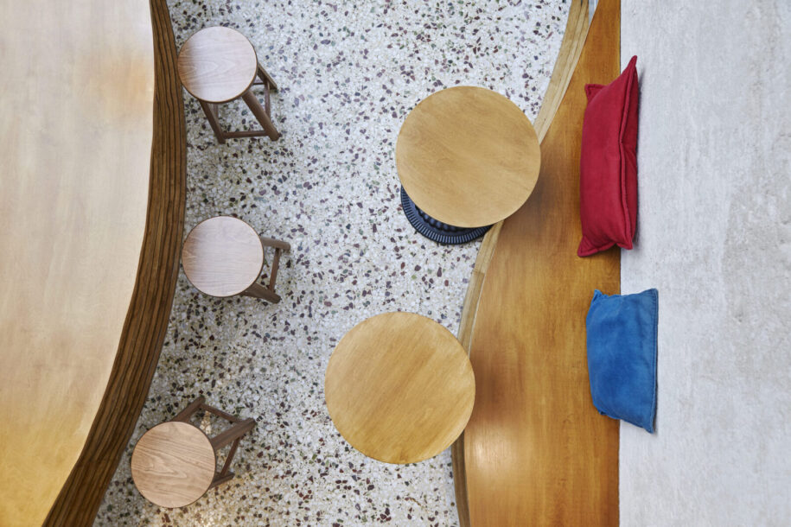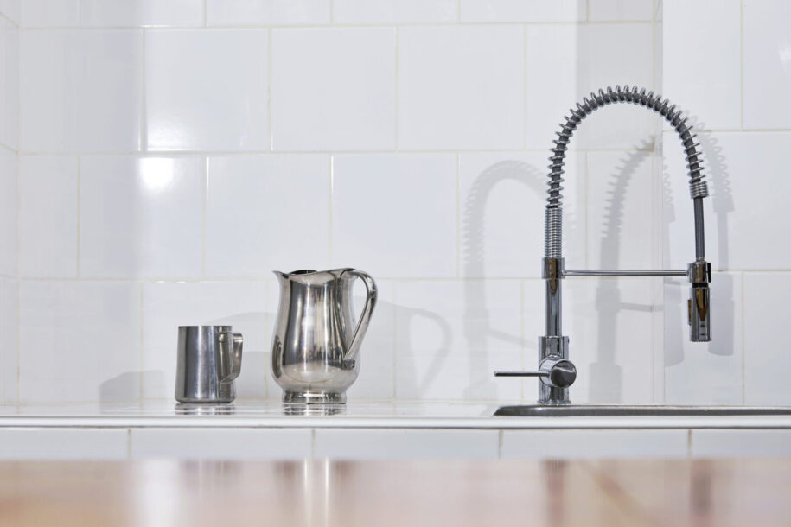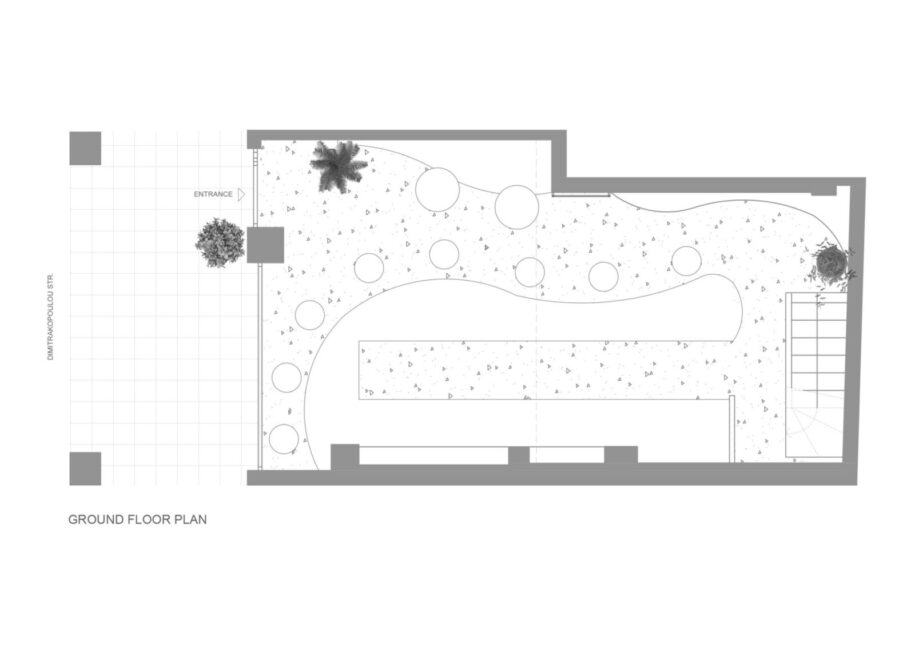Opened in January 2020, plant-based café “Mother” is designed by the architecture studio Amalgama Architects. The cafe is a joint venture between Vicky Economopoulou and Eva Kehagia. With their motto “feed the change”, the women behind mother dreamed of making their change and create a space where they would share their love and respect for nature with everyone else, creating their own urban family in the center of Athens.
-text by the authors
Thus, the project’s objective was to create a space that was inherently social to emphasise the utility of a neighbourhood café. Serving up coffee, drinks and a range of dishes that draw from vegan cuisine, Mother is a go-to dining spot for residents of Athens.
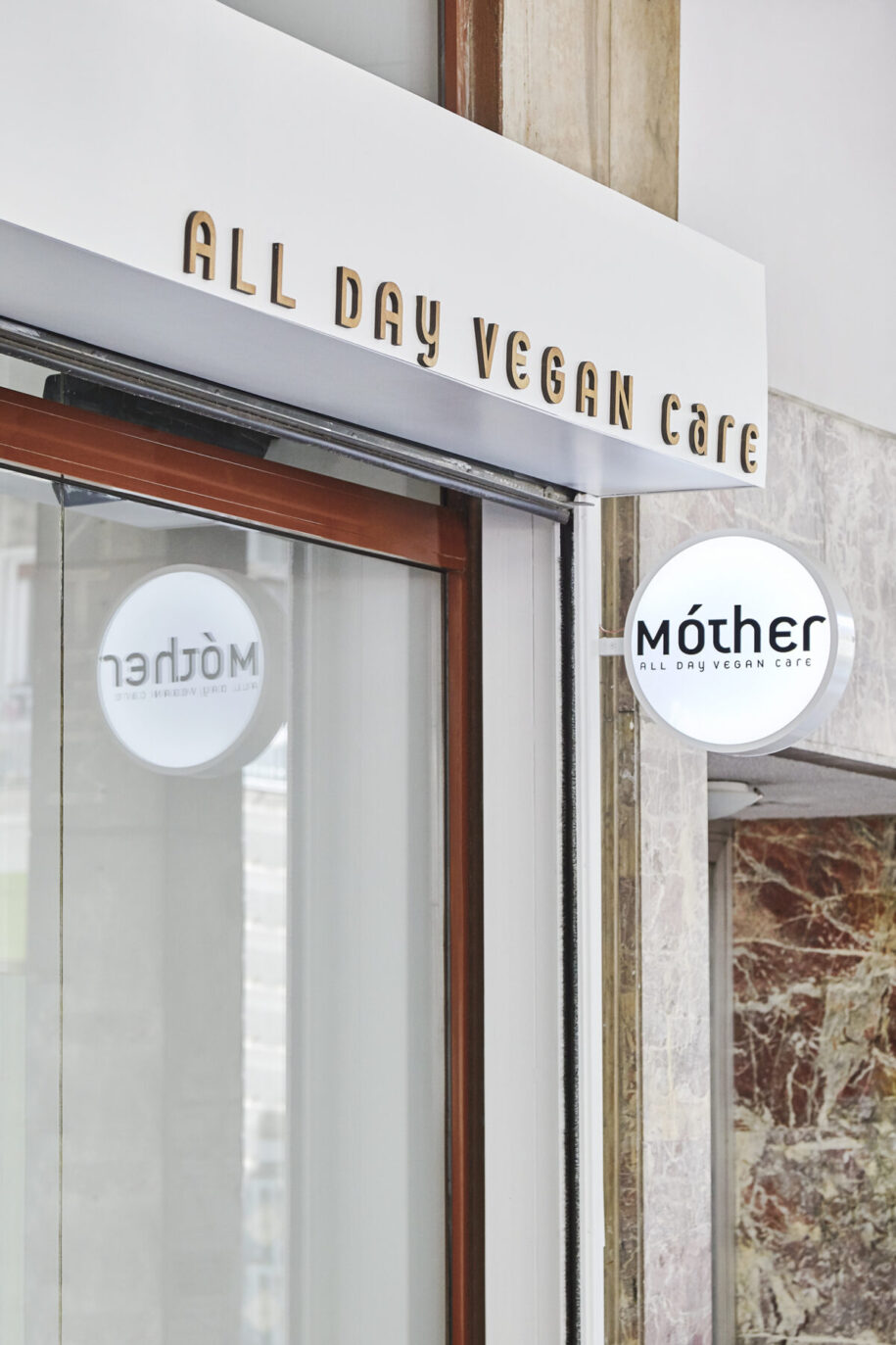
“We worked closely with the owners in order to translate their dream into space. The design was an outcome of a beautiful and inspirational collaboration” said the architects.
The design was inspired by mother’s philosophy. Authenticity, nature, simplicity and origins.
Every corner in this café aims at creating the feeling that we are all part of a larger family, meeting, communicating, passing through each other’s lives, interacting even for a brief moment in time. The space features a bold and naturalistic design. Entering the café, one is met with very high ceiling, surrounded by a metallic grid construction, where industrial pipework runs over. A long curved counter, a sitting area and plenty of natural light coming in from the large glass façade looking out on the street is the main scenery. The raw cement textured walls run throughout the whole project, interrupted by spells of contemporary design, like the custom-made curved bar and the perforated wooden bench.
Mother is a place whose cuisine is consumed as much with the eyes as it is with the soul, and quality ingredients are prepared with respect, care and transparency.
The space’s design was inspired entirely by it’s cuisine and process: minimal, clean, locally-sourced, and with an air of understated elegance.
The architects focused on materials and exploring the ways in which they organically work together. In the case of Mother, every element shines in its simplicity. White walls, white ceilings, and light beige floors create a stark backdrop, amplified by exposed steel pipes. White-washed concrete walls and natural materials make up the space to draw attention and pay homage to the building’s history, while creating a refreshing respite from the more industrial design of the city’s oft lines.
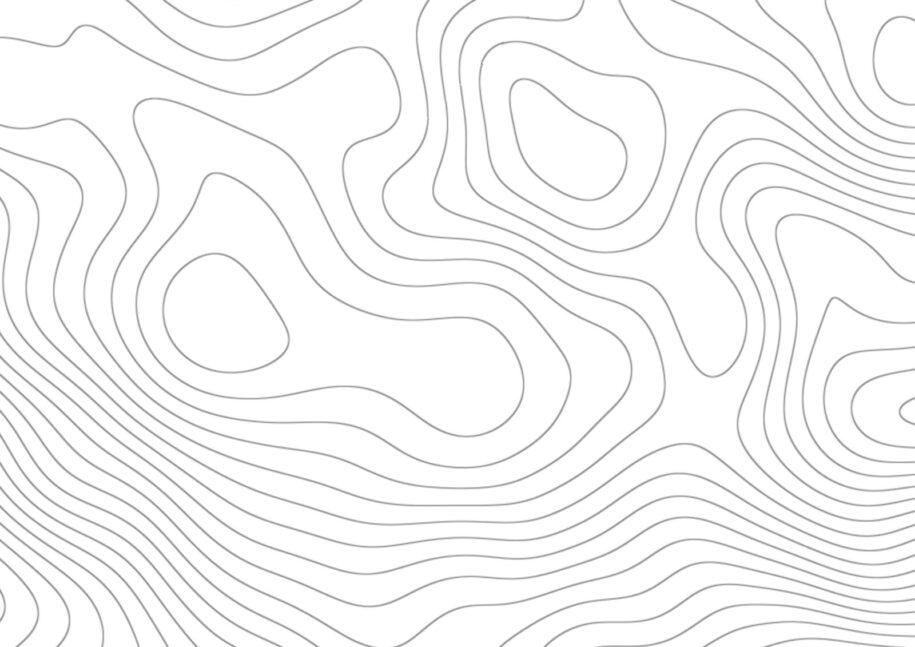
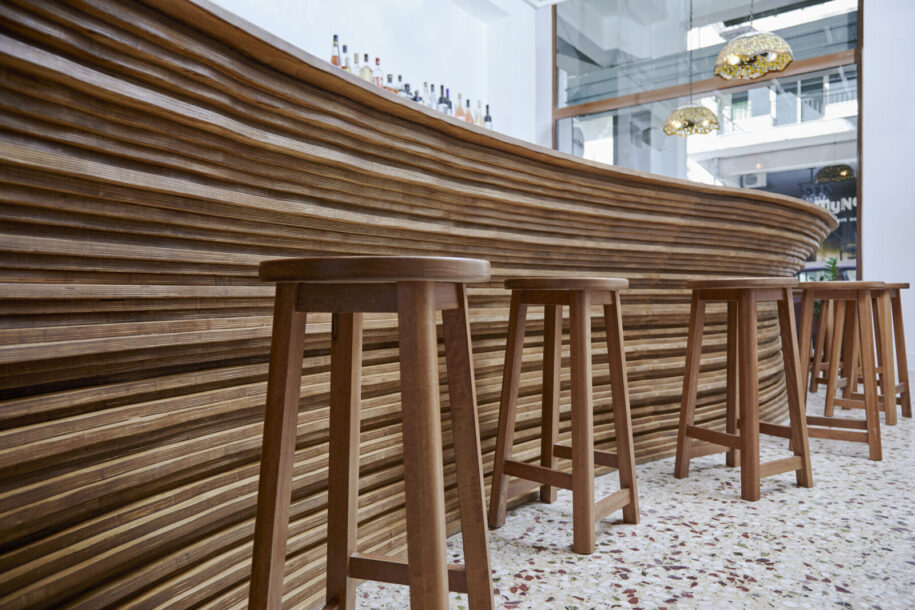
Cosy corners and a focus on lighting have helped create an inviting space that encourages conversation and community. The focus around the project was uncovering the bones of the space and exposing the truth of its materiality. A red brick wall with concrete details that was previously hidden is now exposed and runs along the length of the back of restaurant. The wall, which was covered by plaster shows signs of the building’s past and tells a story about the place. Terrazzo floors draw on a longstanding legacy in the Athenian midcentury architecture. The studio aimed to create an interior that seeks to reflect the balance found in nature through an equilibrium of contrasts. Cast concrete and wood gives way to mix of texture and materials used throughout the project. The space is designed to express the quality and carefully crafted nature of the produce, combining an utilitarian but rich, honest and natural palette of materials.
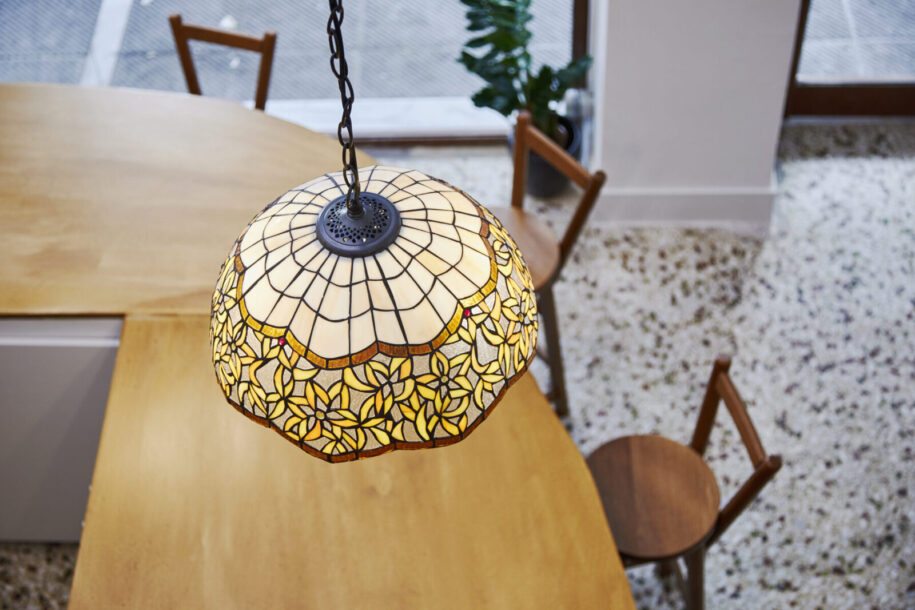
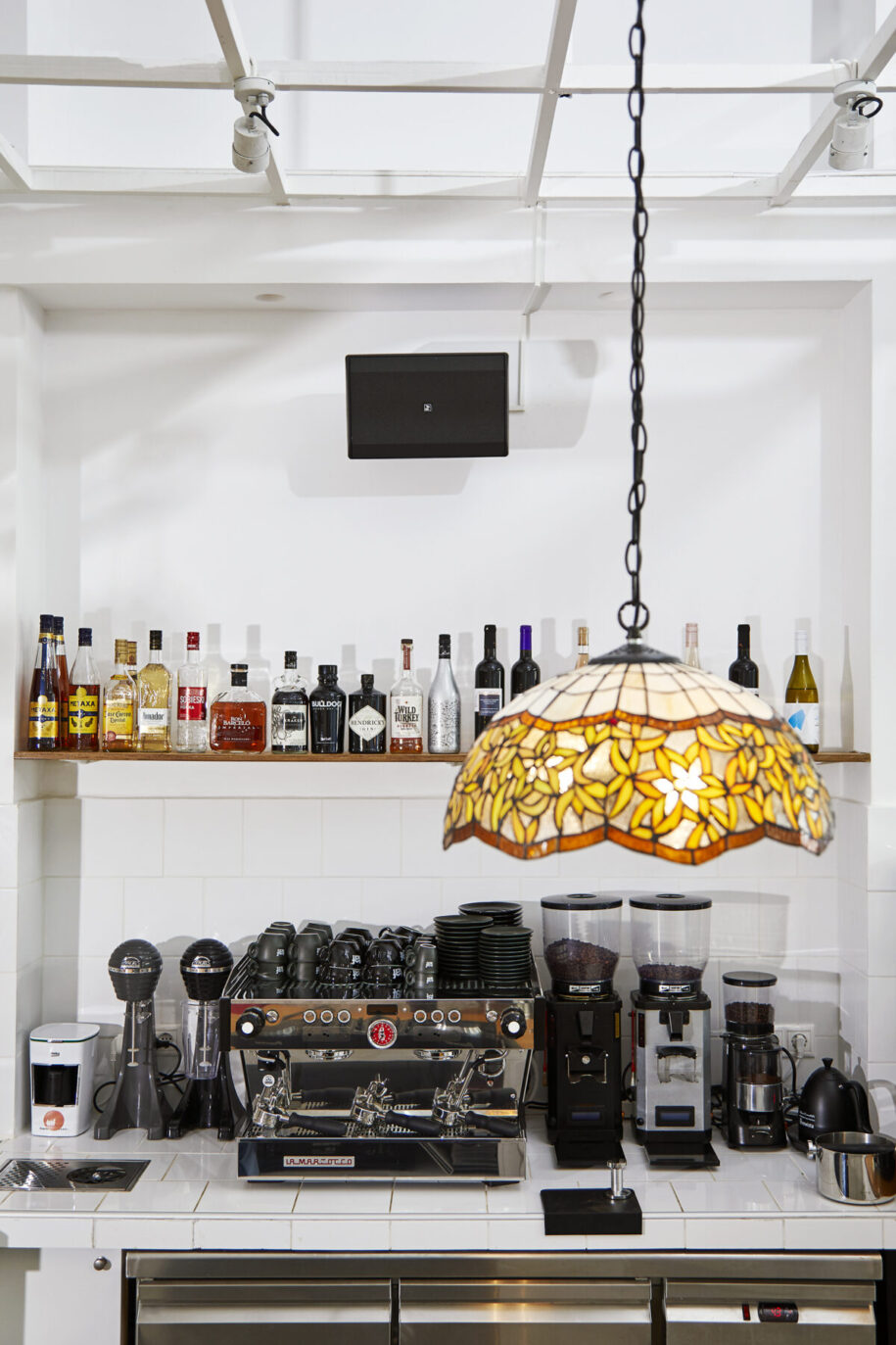
The 40-square-metre space is anchored by a long handcrafted wooden counter. The central curved wooden counter -with the layered wooden pieces- was design as a topographic interpretation of the family table, where “mother” would share her food. Wooden bar stools are lined up along the edge of the bar, while a curved flap on the other side offer a cup-rest for patrons only having a quick coffee. The counter unifies the key functions of the restaurant – bar, cook line, food making and dining –bringing guests together to engage with each other and with the people working from the inside of the bar, in order to achieve a fluid interaction between them.
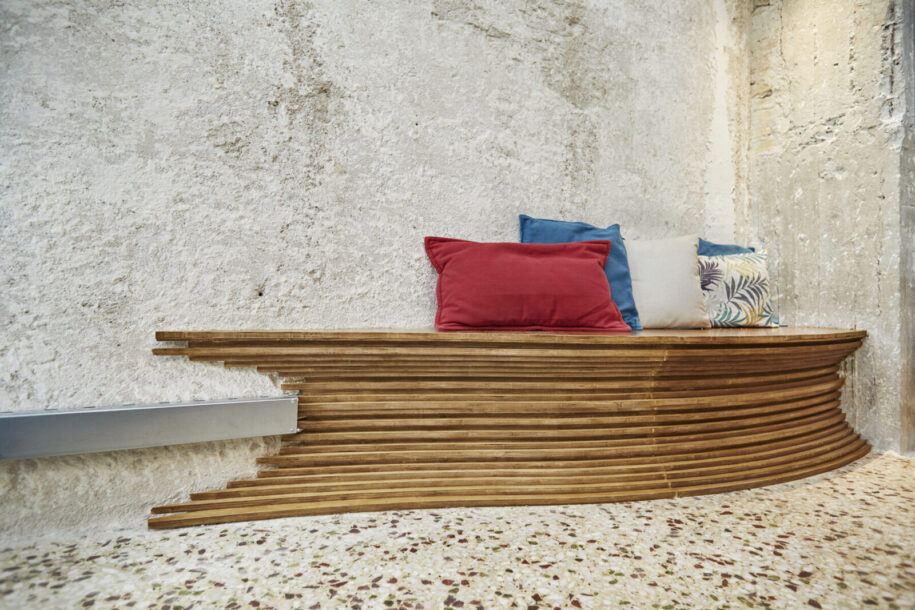
“We wanted to highlight the longitudinal nature of the space by designing a monolithic volume that functions as a working, serving, display, “family table”, and seating surface – redefining the conventional coffee bar,” say the architects.
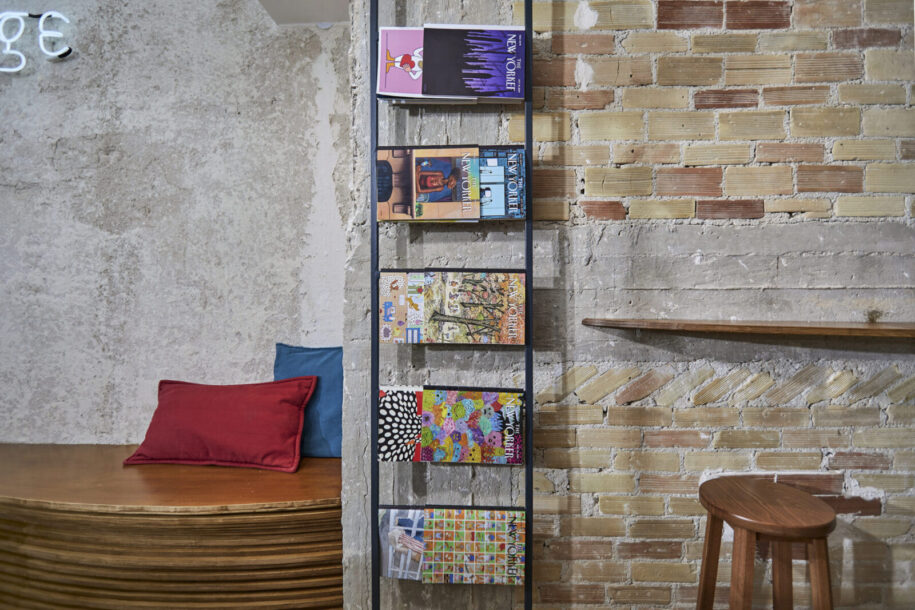
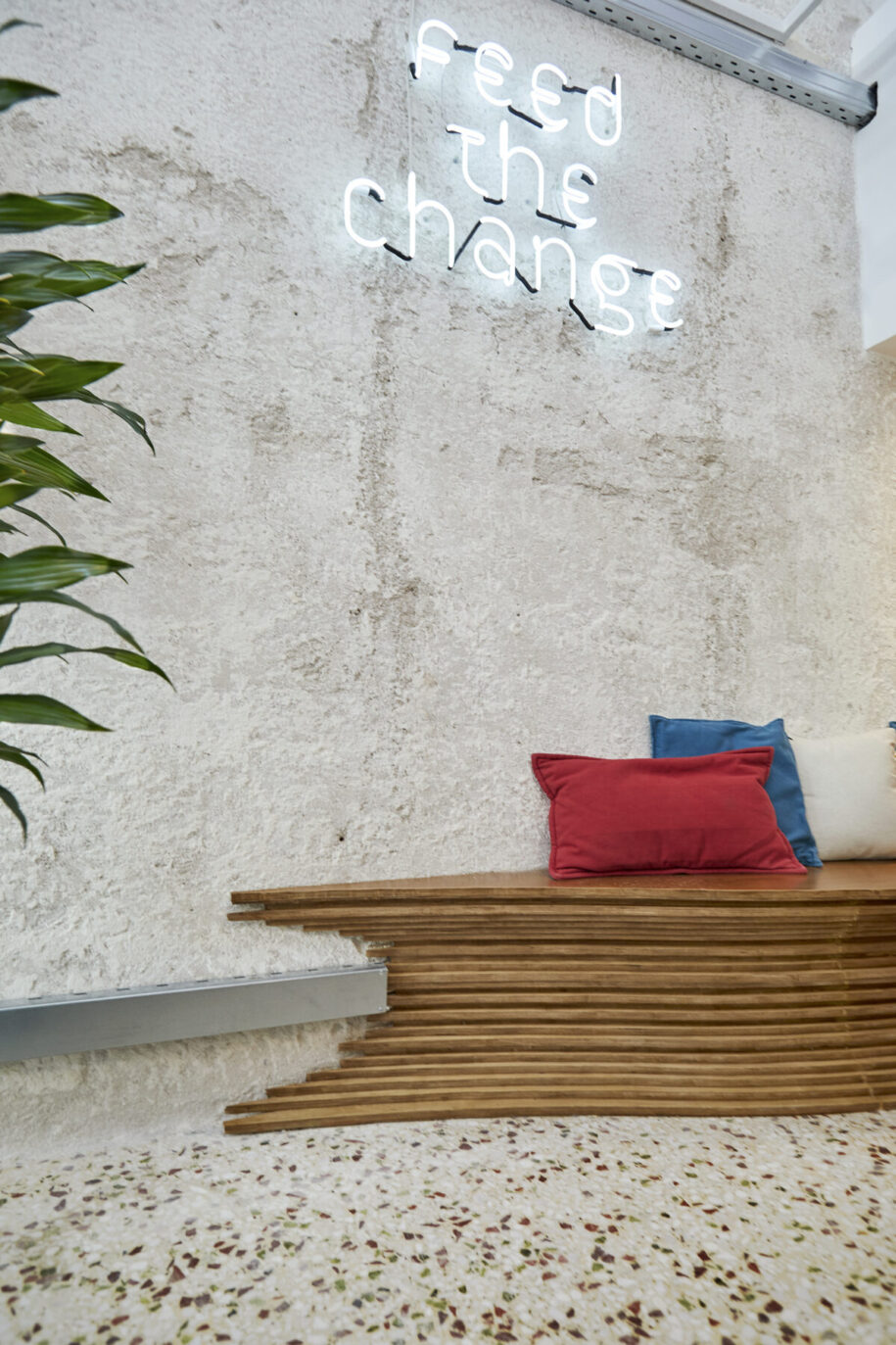
More seating is available on the opposite side of the cafe, where a wooden layered bench runs the length of the wall. Over the bench the cafe’s motto is spelled out in white neon letters across the white concrete wall. “Feed the change”. The barista’s realm is covered in small white tiles that give it a sterile appearance. The small white butcher tiles scale the space, and are a timeless, versatile, bright backdrop. The plywood on the other hand are warm and inviting to the touch. Pendant colorful vitro lamps dangle above the bar. Completing mother’ s unique identity is the graphic design, which was held up by the one of the owners. Encompassing everything from the restaurant’s brand identity, logo and signage, to the packaging of all foods and beverages, the graphics are an organic extension of the restaurant’s décor and artworks that exemplify the venue’s passion for individuality and self-expression with exactly the same flair. Industrial fittings were left exposed to reflect the fact that this is a space where the product is made; from raw ingredients to delicious dishes.
Facts & Credits
Project title Mother Vegan Cafe Bistro
Architecture & Construction Amalgama Architects
Graphic design Vicky Economopoulou
Acoustic design Fotis Pantazis
Area 40 sqm
Location Dimitrakopoulou 95, Koukaki, Athens, Greece
Completion date 2020
Photography Yannis Zindrilis
Check out, also, Fournos rural café in Ioannina city by Amalgama Architects, here!
READ ALSO: Lake House Völs: on to new horizons | noa* network of architecture
