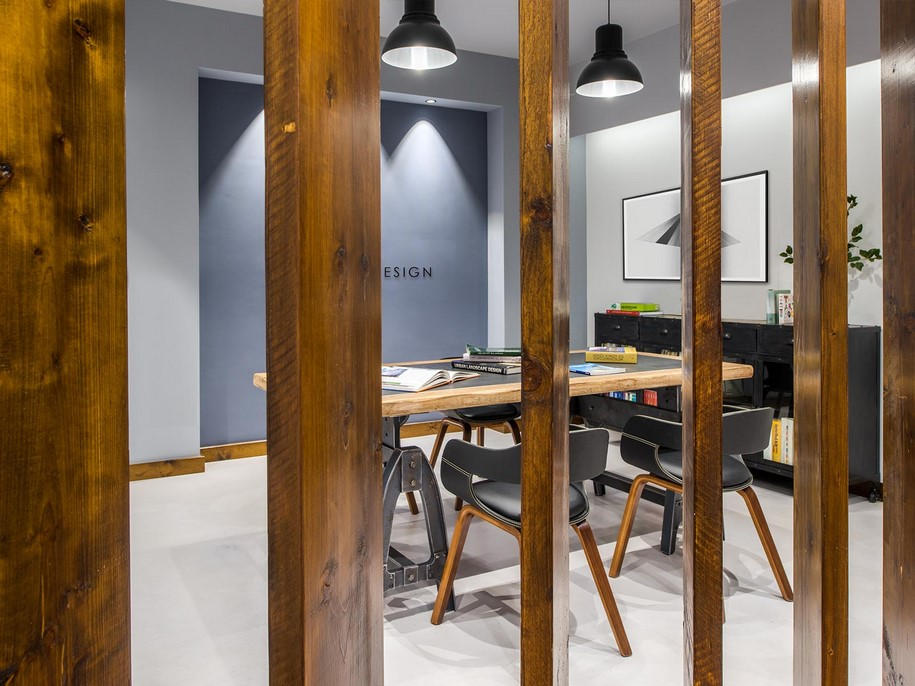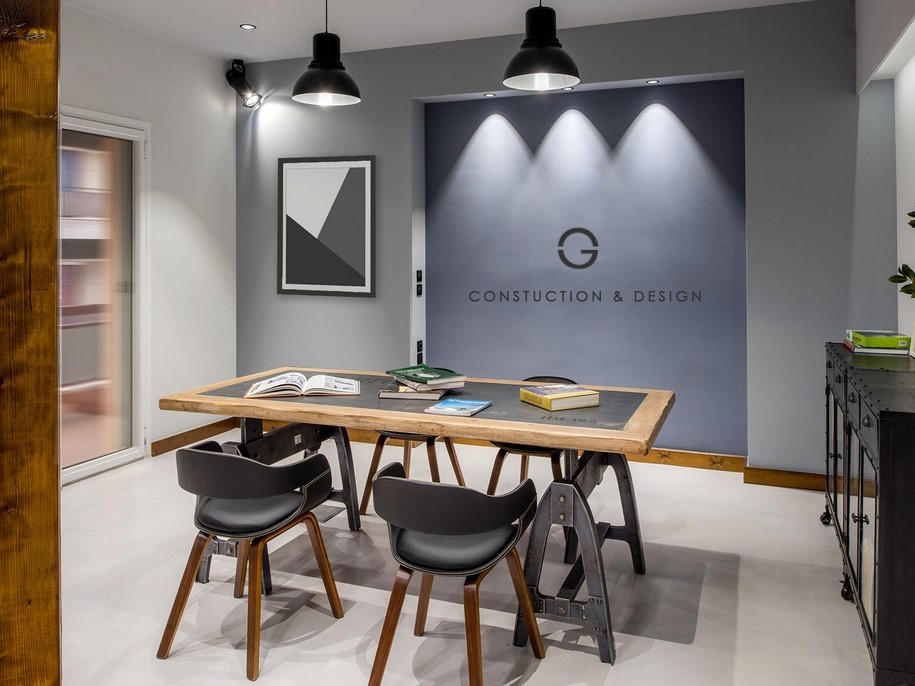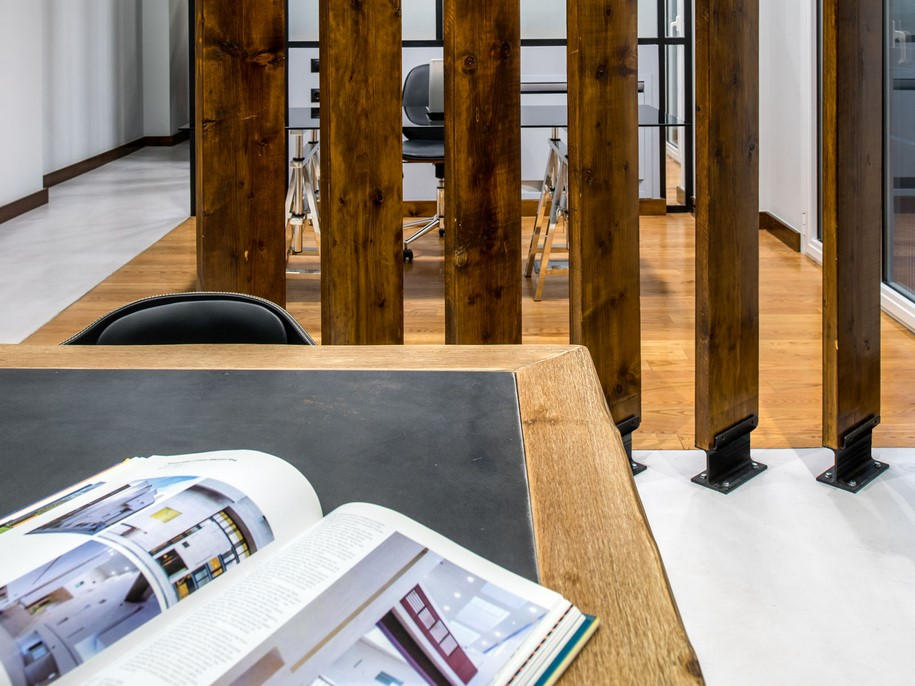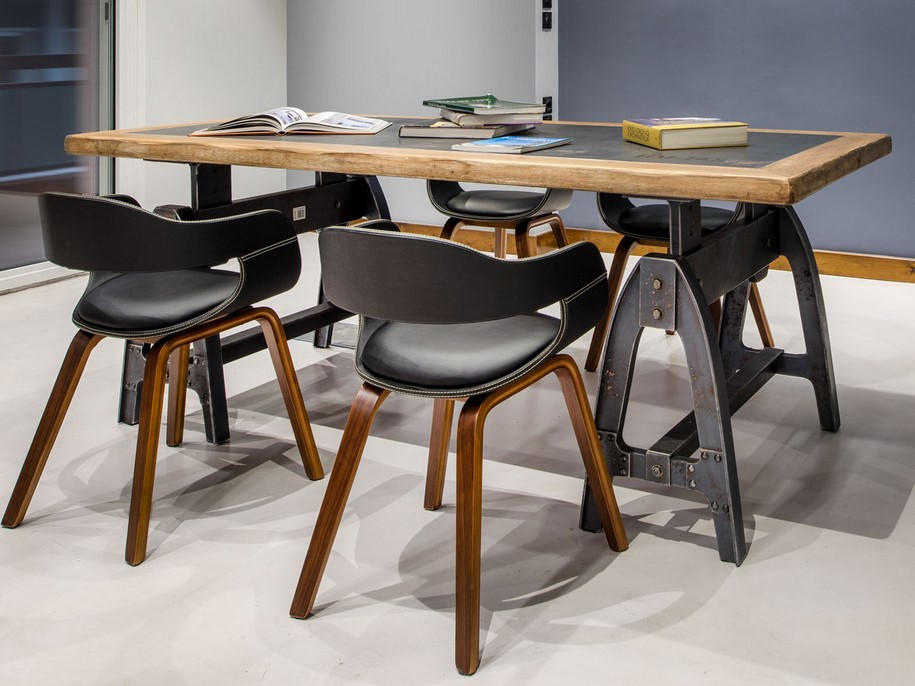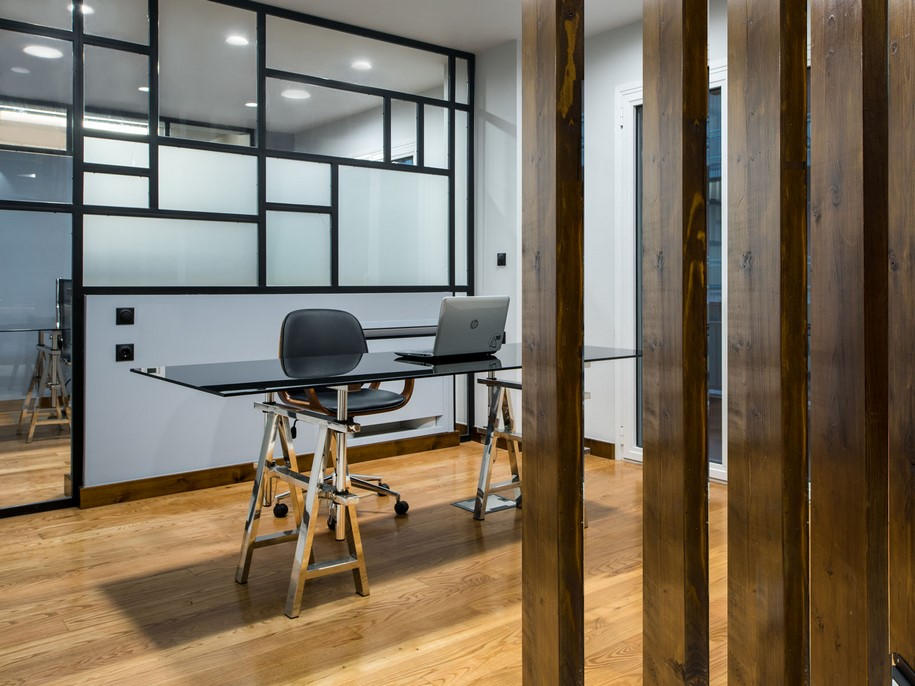Amalgama Architects renovated a civil engineer’s office in Ioannina, western Greece in 2016.
This proposal is derived from the desire to create a space with strong identity, that reflects both dynamism and the client’s [civil engineer] aesthetics. Open spaces provide visibility to the surrounding environment from almost anywhere inside. There are three levels of transparency, which subvert the pre-existing introvert character of the office and achieve the illusion of a larger space. At the same time, they preserve the necessary privacy of the spaces according to their use.
Vertical wooden blinds became a visual separator between the meeting room and the offices, giving a sense of privacy while creating a warmer environment. The façade made of metal and glass, divides the offices and simultaneously provide acoustical privacy. This semi-transparent structure allows the natural light to invade with a playful way. Last but not least, the wall with the skylight clearly separates the offices from the ancillary room and at the same time reveals the space continuity.
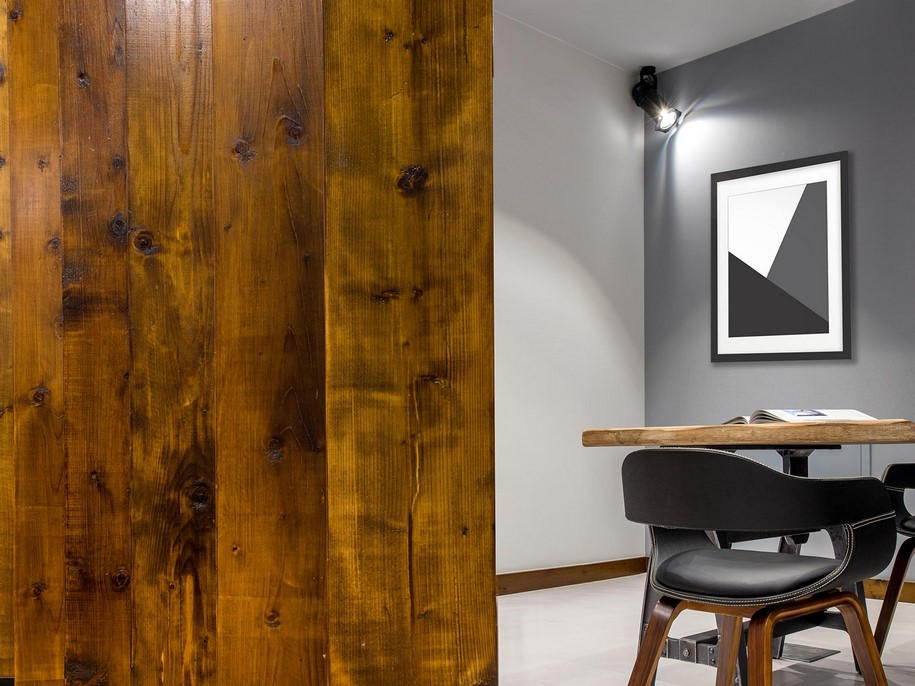
The thoughtfully selected materials hold a key role in the delivery of the concept to the space. The fusion of metal, glass, concrete and wood creates interesting contrasts and spaces with multiple qualities. The mixture of industrial aesthetics and minimal design choices construct a balanced outcome with a strong identity.
Βασική ιδέα πίσω από τη διαμόρφωση του γραφείου υπήρξε η δημιουργία χώρων με ιδιαίτερη ταυτότητα που αντανακλούν δυναμισμό αλλά και την αισθητική του ιδιοκτήτη-πολιτικού μηχανικού. Χώροι ανοιχτοί, που δίνουν τη δυνατότητα πολλαπλών θεάσεων, προκύπτουν από την φιλοσοφία της ομαδικότητας και της συνεργασίας. Τρία επίπεδα διαφάνειας ανατρέπουν τον εσωστρεφή χαρακτήρα που είχε το γραφείο μέχρι σήμερα, διατηρώντας ταυτόχρονα την απαραίτητη ιδιωτικότητα των χώρων ανάλογα με την χρήση τους.
Κατακόρυφες ξύλινες περσίδες διαχωρίζουν σημειακά τον χώρο των συσκέψεων με τα δύο γραφεία, δίνοντας μια αίσθηση ιδιωτικότητας και ευχάριστου περιβάλλοντος. Μια επιφάνεια κατασκευασμένη από μεταλλικό σκελετό και γυαλί, χωρίζει τα δύο γραφεία και ταυτόχρονα προσφέρει την απαραίτητη ιδιωτικότητα. Αυτή η σχεδόν διάφανη κατασκευή δημιουργεί ένα παιχνίδι φωτός και σκιάς, ενώ επιτρέπει στο φυσικό φως να διαχυθεί στον χώρo. Τέλος, ο τοίχος με τον φεγγίτη διαχωρίζει τα γραφεία με το βοηθητικό δωμάτιο αποκαλύπτοντας ταυτόχρονα τη συνέχεια του χώρου.
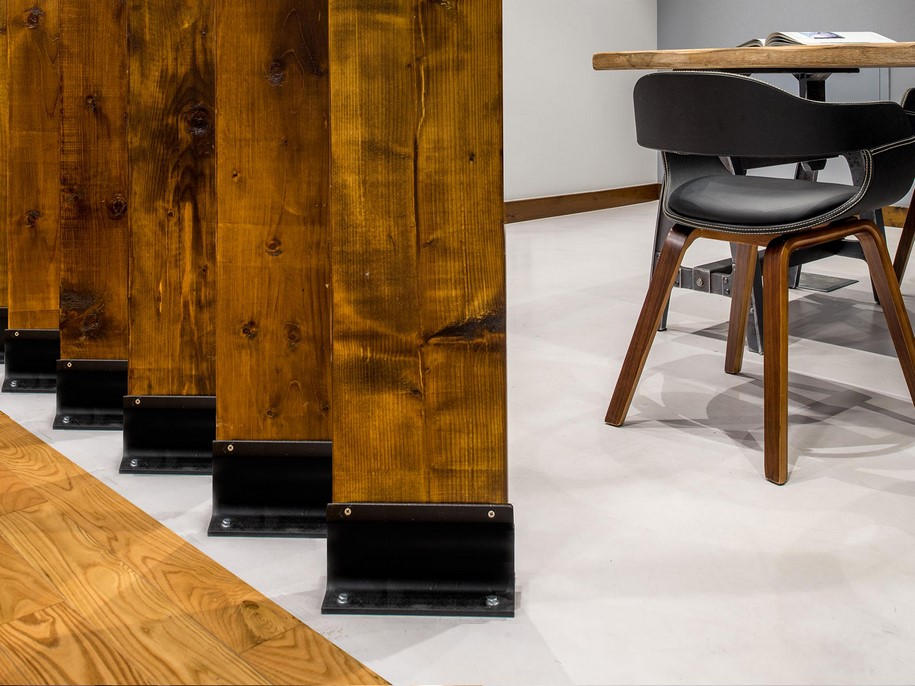
Η επιλογή των υλικών έπαιξε σημαντικό ρόλο στην ολοκλήρωση της βασικής ιδέας. Ο συνδυασμός μετάλλου, γυαλιού, τσιμεντοκονίας και ξύλου τόσο στο δάπεδο όσο και στα κατακόρυφα στοιχεία, δημιουργεί ιδιαίτερες αντιθέσεις και χώρους με διαφορετικές ποιότητες. Η βιομηχανική αισθητική των λεπτομερειών σε συνδυασμό με τις λιτές γραμμές του χώρου και τις υφές των υλικών, δίνουν ένα ισορροπημένο αποτέλεσμα με ιδιαίτερη ταυτότητα.
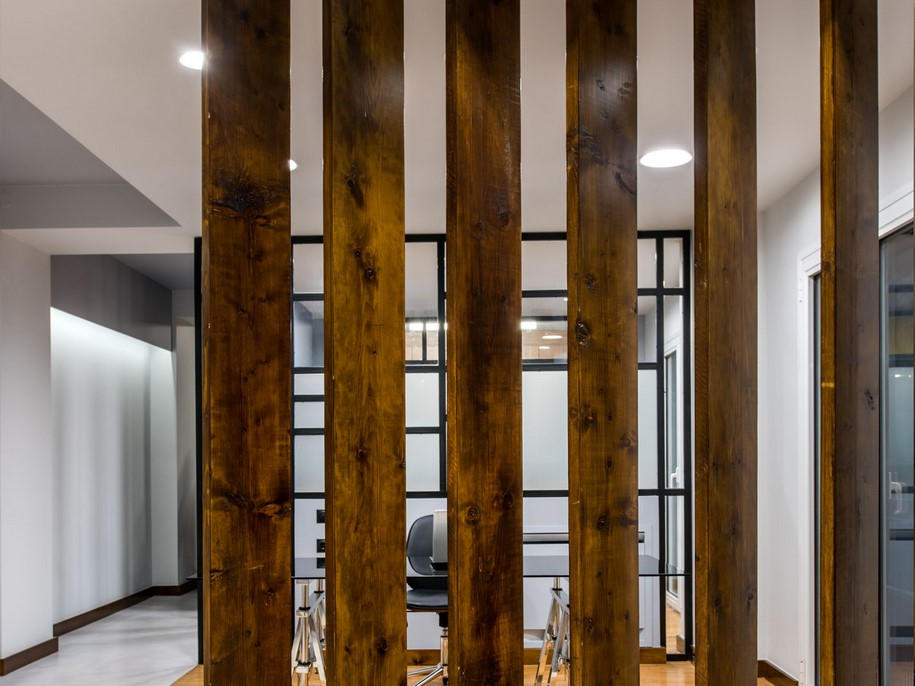
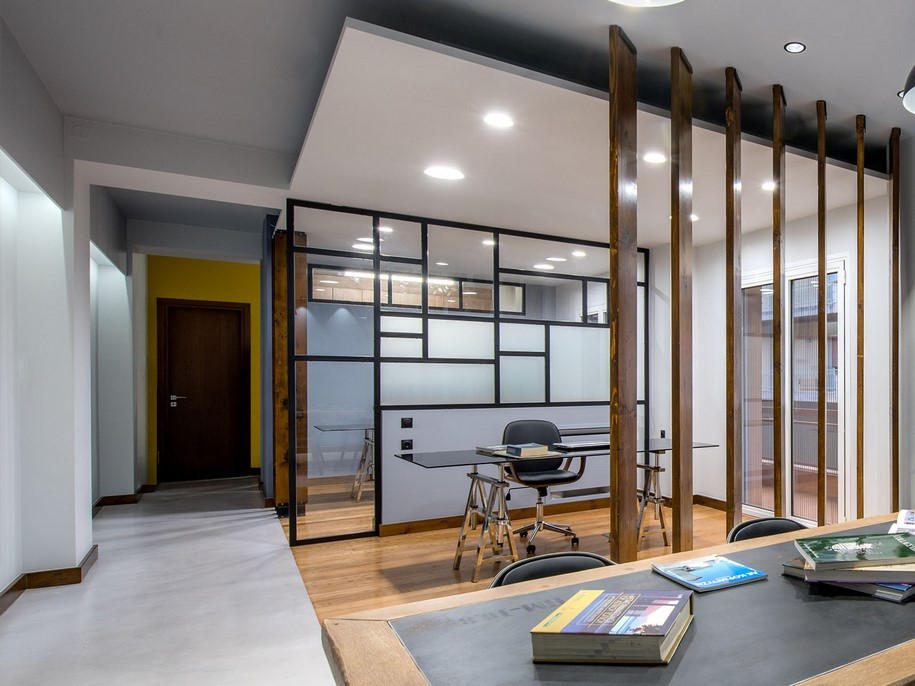
Facts & Credits:
Civil Engineer Office / George Chitas
Interior Design: Amalgama Architects
Construction: George Chitas / Nikos Chitas
Location: Ioannina, Greece
Size: 70sqm
Completed: January 2016
Photoshooting: Costas Vassis
READ ALSO: Tabanlıoğlu Architects renovate Beyazit Public Library in Istanbul
