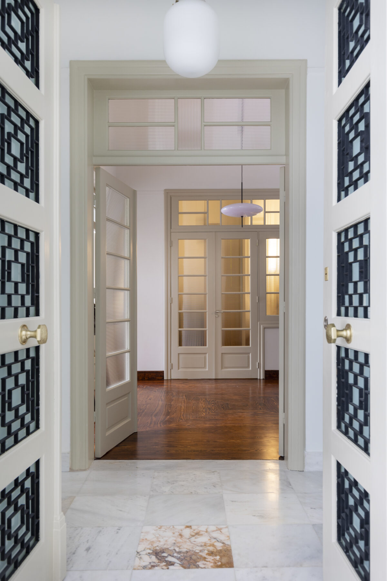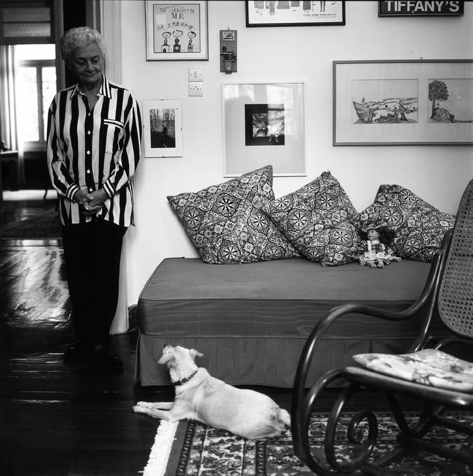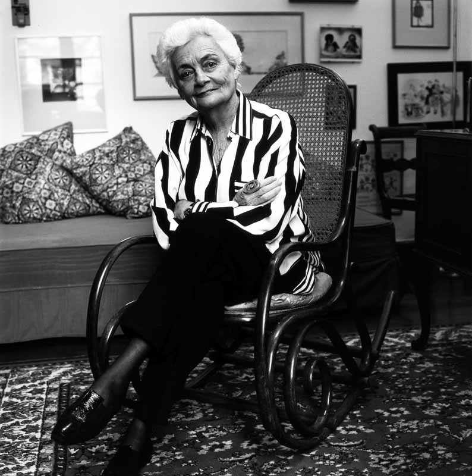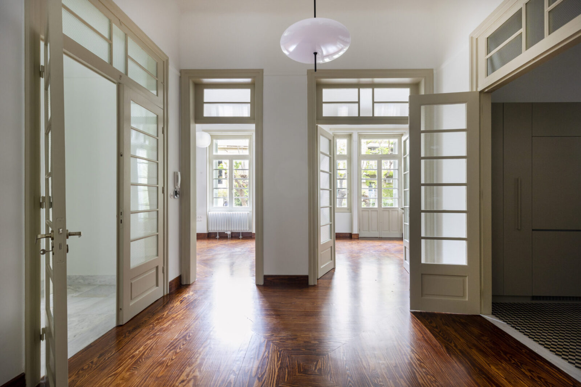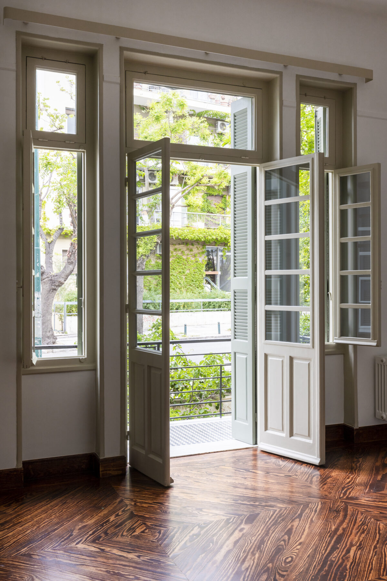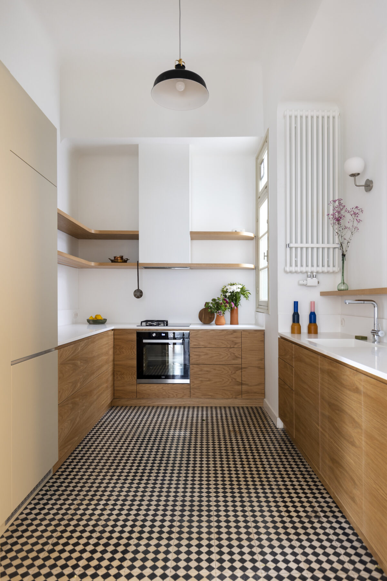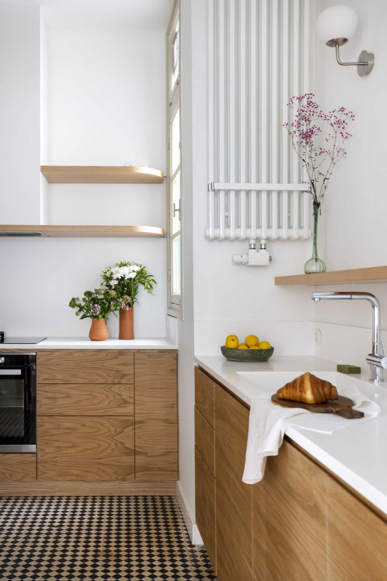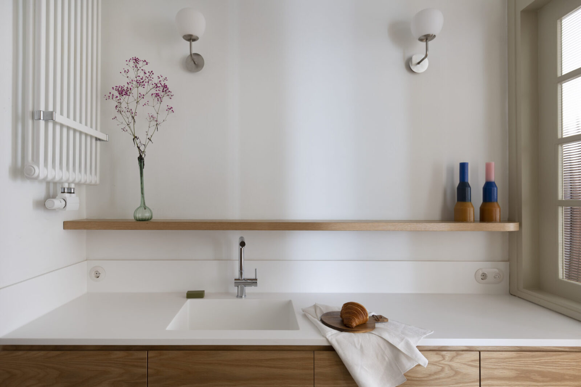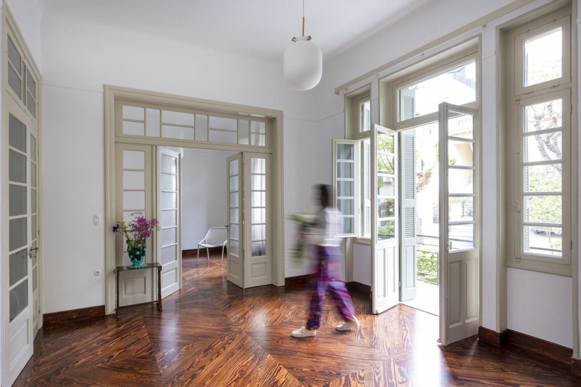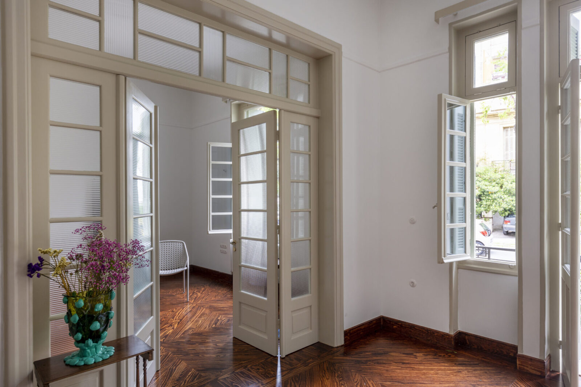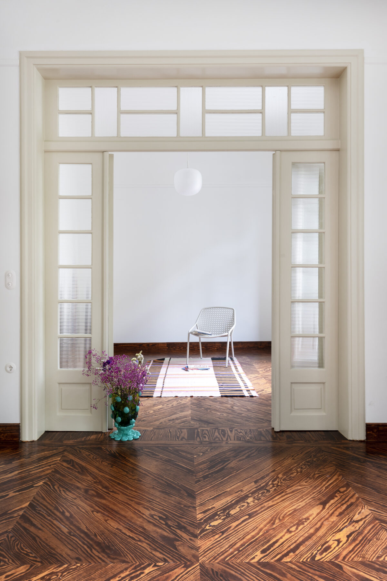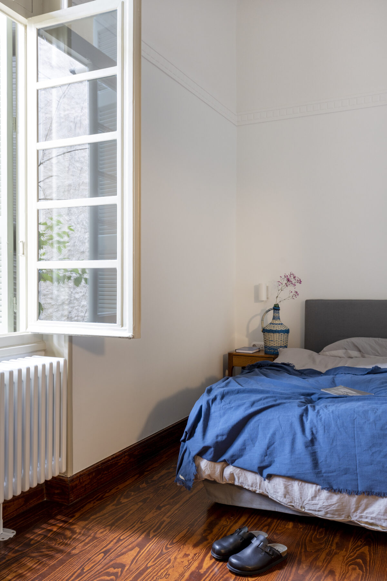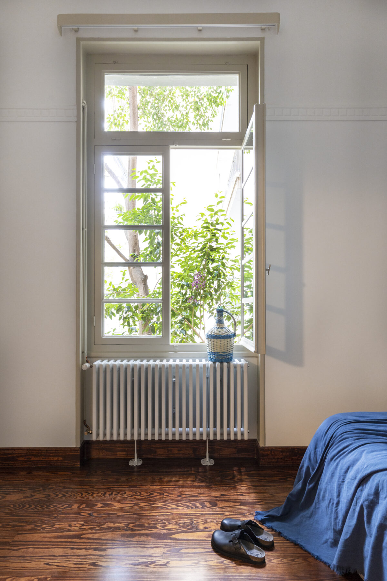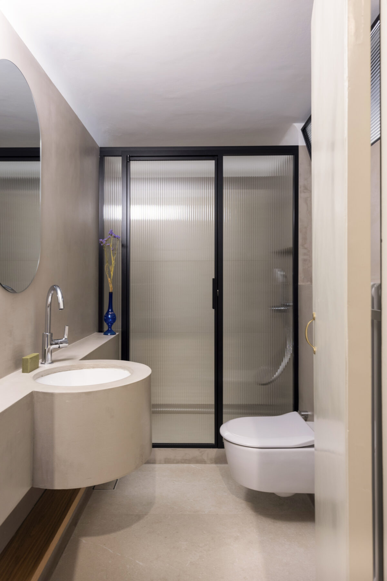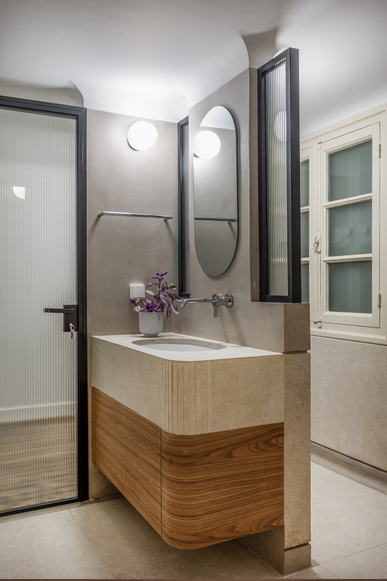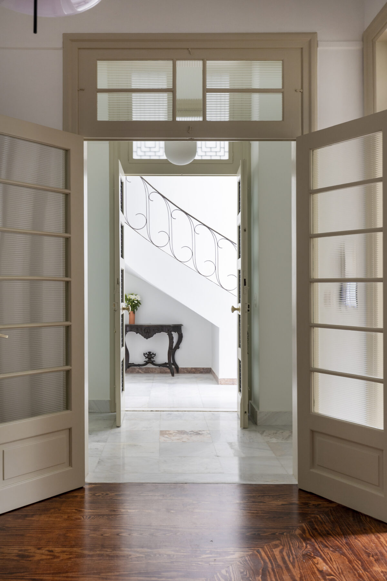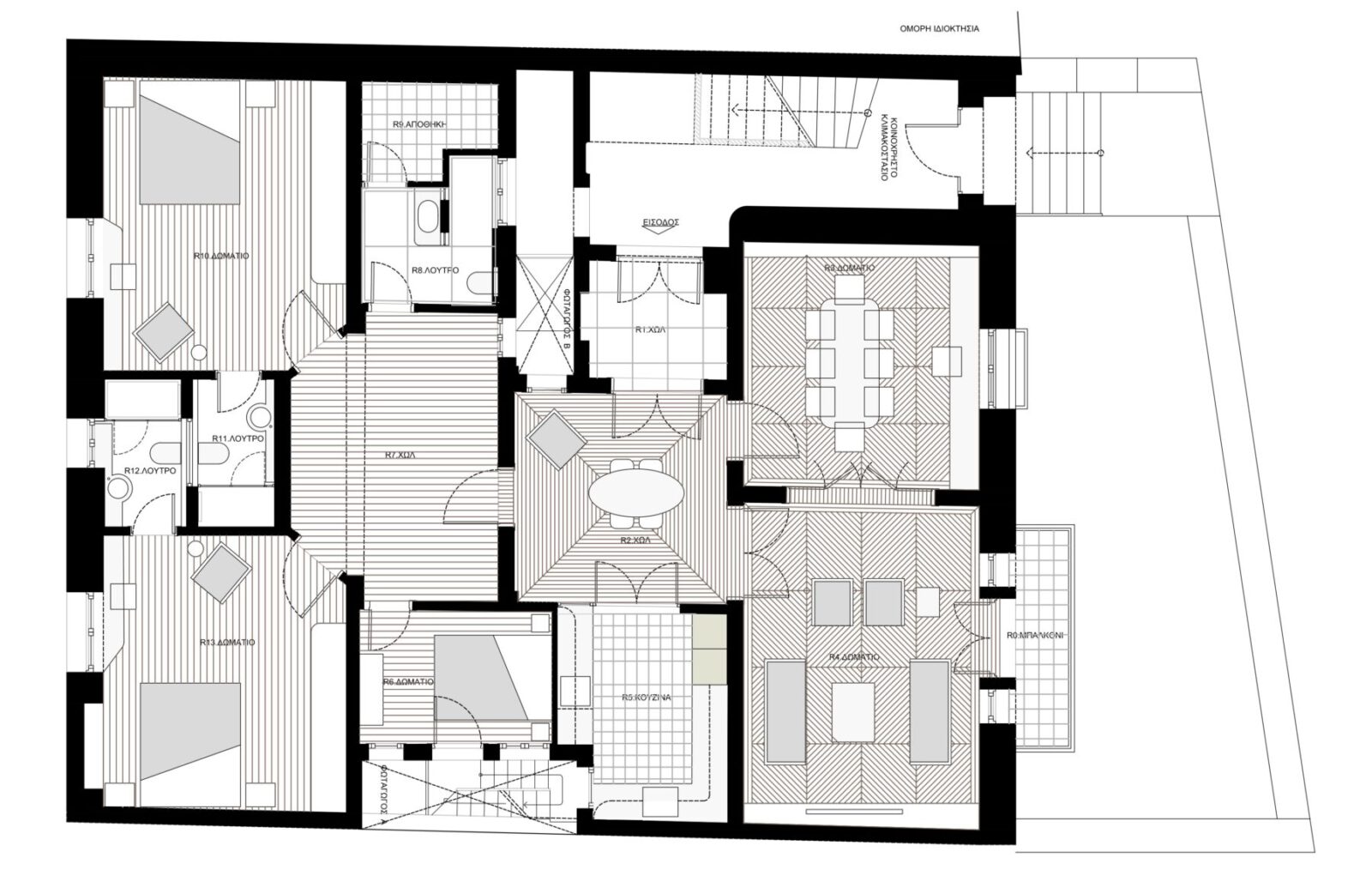Apartment D60K is a recently renovated contemporary residence. Alan’Architects designed the apartment with respect to Zorz Sari’s memory, who lived in this house for 40 years, in accordance with its historical and cultural value. The design allows for the stories of the space and its inhabitants to unfold.
Apartment D60K is located in a historic building that was probably built in 1936. This building is one of the most important examples of modern civil architecture in Athens, as it contains the architectural typology of its time. Apartment D60K, a 190 m² ground floor apartment, was the home of Greek actress and writer Zorz Sari between 1972 and 2012.
I tried to get to know Zorz Sari before designing this apartment by watching her interviews, looking at her photos taken in the apartment and reading articles about her. Her words, “The years of Occupation were years of joy and freedom!” touched me deeply.
The apartment was designed with respect to Zorz Sari’s memory in accordance with its historical and cultural value.
The apartment had been renovated once in the 90’s and the bathroom and kitchen were completely changed. Although the original layout was preserved, the choice of materials was not in keeping with the characteristics of the dwelling.
From a contemporary understanding of housing, the kitchen and the bathroom were problematic in layout. The kitchen was uninviting and dysfunctional, and the bathroom was poorly planned and impractical. The original parquet floor had been laid in a particular pattern, but it was no longer usable. The floor was sloping, and the difference in level between the spaces was noticeable when walking. The building is also a masonry structure, a constraint that required a different kind of creativity.
Μy aim in all my designs is to be inspired by this uniqueness and to rebuild them in harmony with their environment without destroying their architectural character and story.
Since every Athenian housing bears the architectural traces of its period and has a story with the his(her)story of its inhabitants, my aim in all my designs is to be inspired by this uniqueness and to rebuild them in harmony with their environment without destroying their architectural character and story.
Therefore, my main design criterion is to renovate this residence by preserving as much as possible with simplicity and harmony; is to reveal the original materials that have been lost over time; is to polish all the architectural details of the time when it was first built and is to obtain a more practical and contemporary residence.
The needs of the owners were taken into account when designing the new layout. The only bathroom in the residence was redesigned as the private bathroom of the two master bedrooms, and a shared bathroom was created from the storage area. The relationship of the kitchen to the rest of the apartment was rethought to eliminate its isolation. It has been redesigned to be more compact, practical and calm. The space gained from the kitchen has been used to create a separate guest room. The new layout has created a comfortable and coherent residence with three bedrooms, two private and one shared bathroom.
All the external and internal door and window joinery and door handles have been retained and refurbished. The glass in the internal doors has been replaced with patterned glass and positioned to match the features of the doors. The newly designed joinery separating the kitchen from the main entrance hall has all the features of the original internal doors of the apartment.
The parquet flooring was laid on reinforced wooden beams in the same pitch pine parquet according to the original floor pattern. During the demolition of the tiles on the kitchen floor, original handmade cement tiles were found. These tiles have been retained in the kitchen and storage areas. None of the design choices made for each room compete with the original architectural details of the apartment.
Drawings
Plan
Facts & Credits
Title Apartment D60K
Typology Architecture, Interior, Design
Location Athens, Greece
Status Completed, 2023
Architecture Alan’Architects |Burcu TÜM
Collaboration Vasiliki Pantazopoulou, Mustafa Sabao
Photography Alina Lefa
Text by the author
READ ALSO: Aνακατασκευή μονοκατοικίας στο Π. Ψυχικό | από Tsolakis Architects
