Mirrors, translucent partitions and sandblasted surfaces transform a semi-basement apartment in Kolonaki, Athens. Prioritizing light design, ergonomics and sustainability, Atelier ÁME creates a functional and pleasant space. The project won an Award in the category Interior | Lighting in GRAIL Awards 2024.
In the heart of Athens, a 45 m² semi basement residence with a 9 m² terrace underwent a meticulous renovation to address the challenges of limited space and natural light. The primary focus was on maximizing natural light, ensuring quality living conditions, and creating a pleasant, ergonomic, and sustainable space able to accommodate a couple.
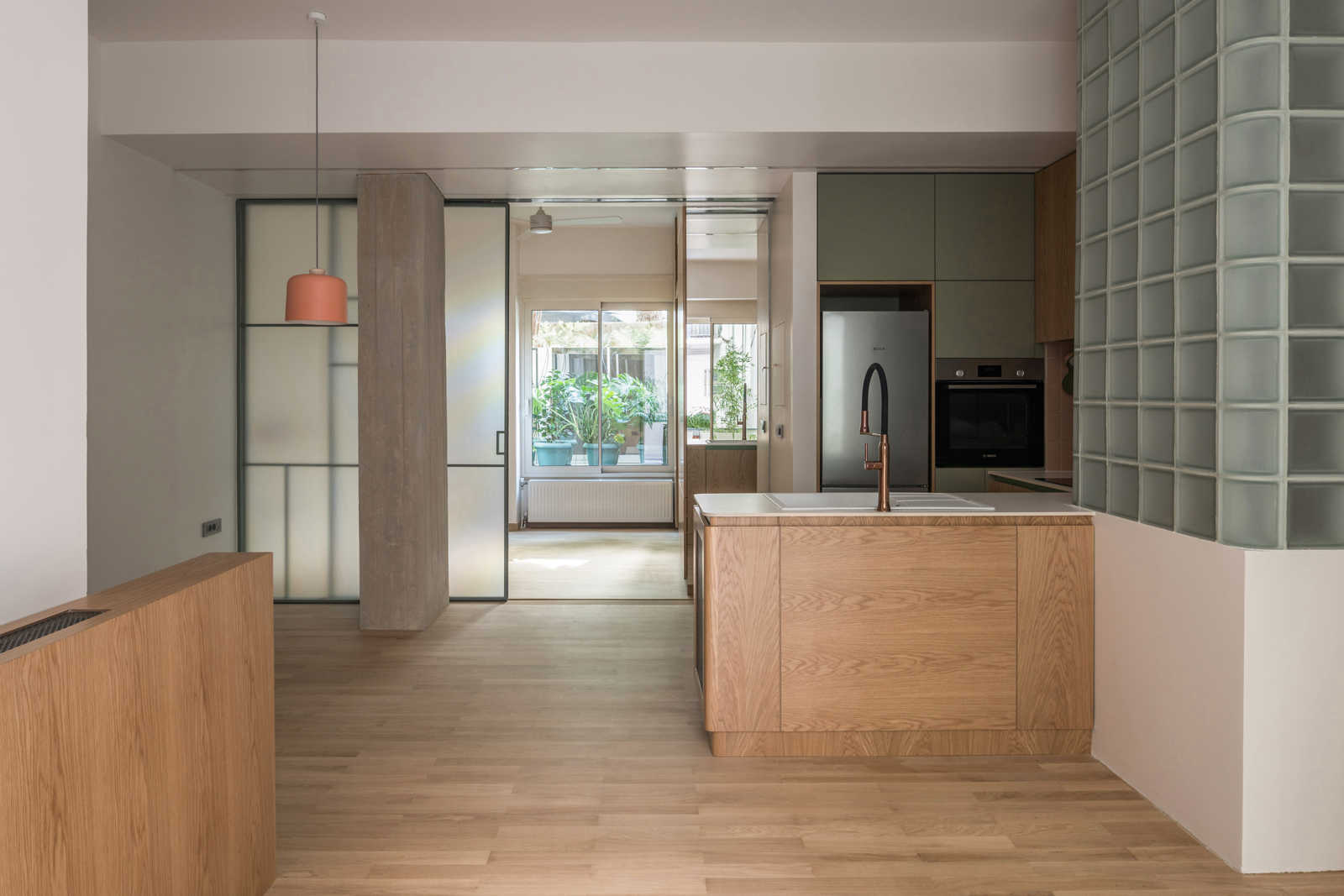
Prior State and Recycling
Formerly divided into small rooms, a partment I1 faced damages from upper floor leakages, prompting a complete restructuring of the flat. Careful removal of 29T of debris allowed for enhanced natural light, through the pre existing openings. Recycling efforts separated waste aggregates for reuse, aligning with conscious recycling practices.
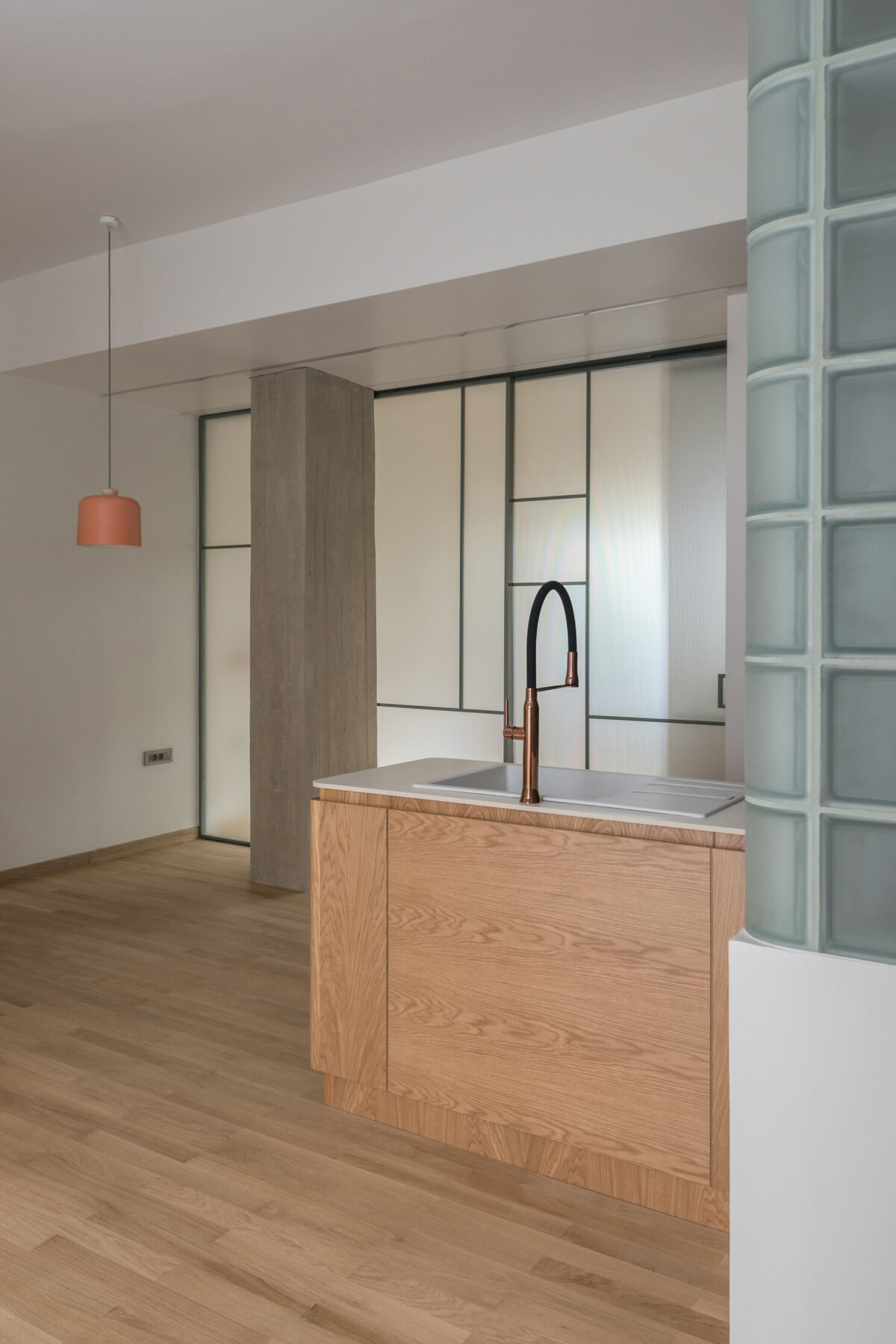
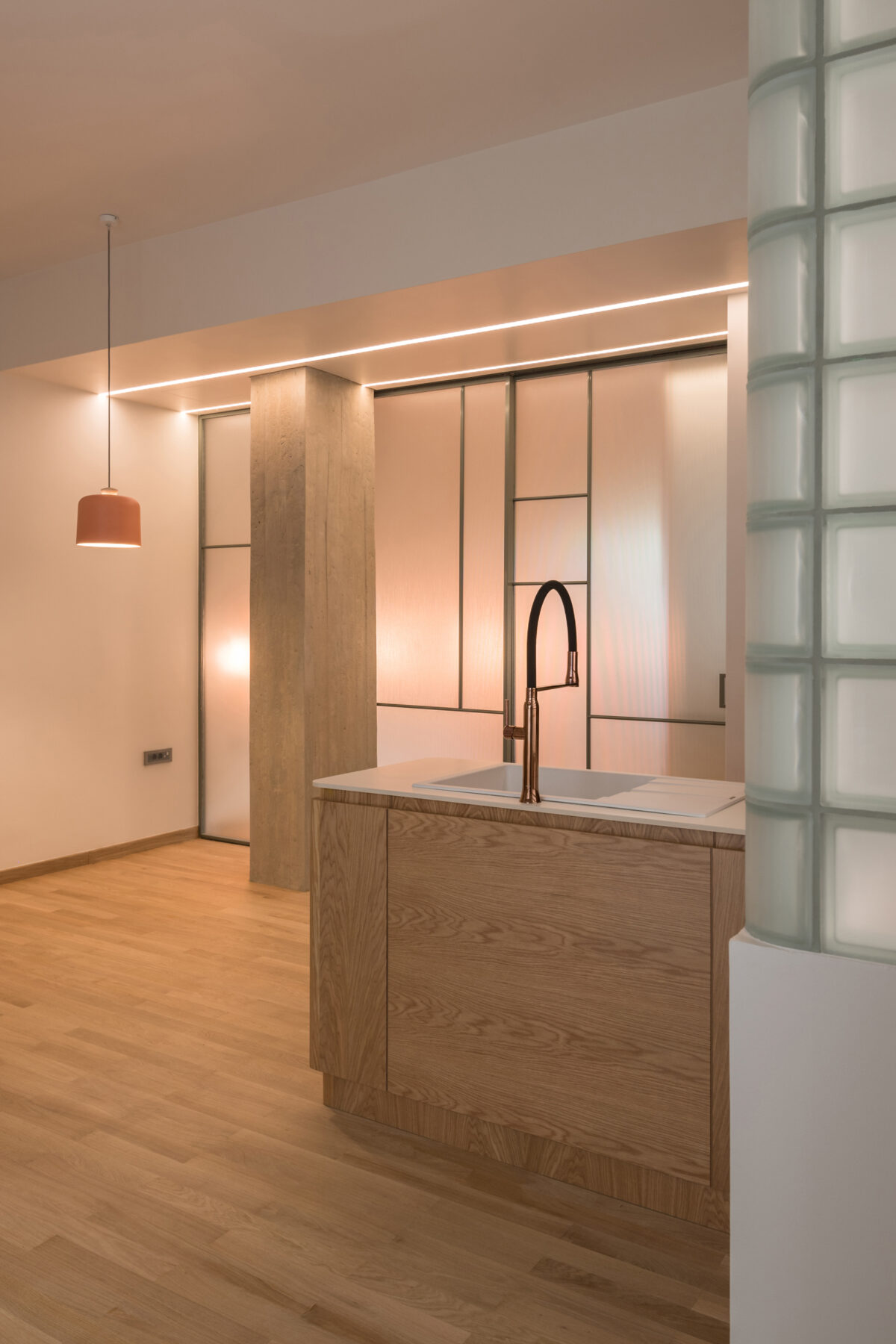
Challenge
Strategic choices included a sliding translucent wall, mirrors cladded on earth retaining walls and the reimagining of the lightwell.
Reviving and illuminating a small subterranean apartment in a North oriented, upper sloping plot posed a significant challenge requiring creative solutions. Strategic choices included a sliding translucent wall to separate the living room to the bedroom, mirrors cladded on earth retaining walls enclosing a green micro environment, and the reimagining of the lightwell as a unique architectural and lighting element.
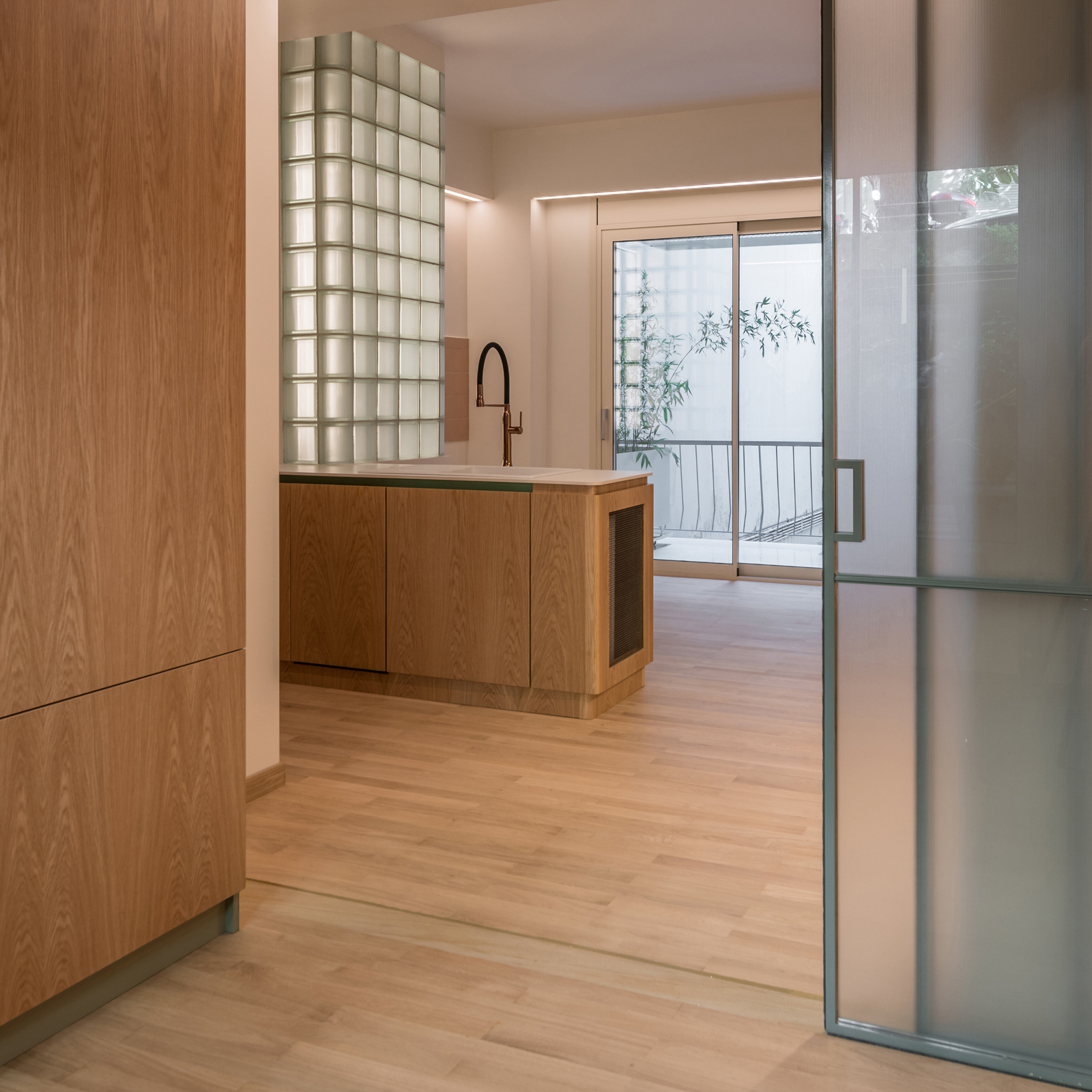
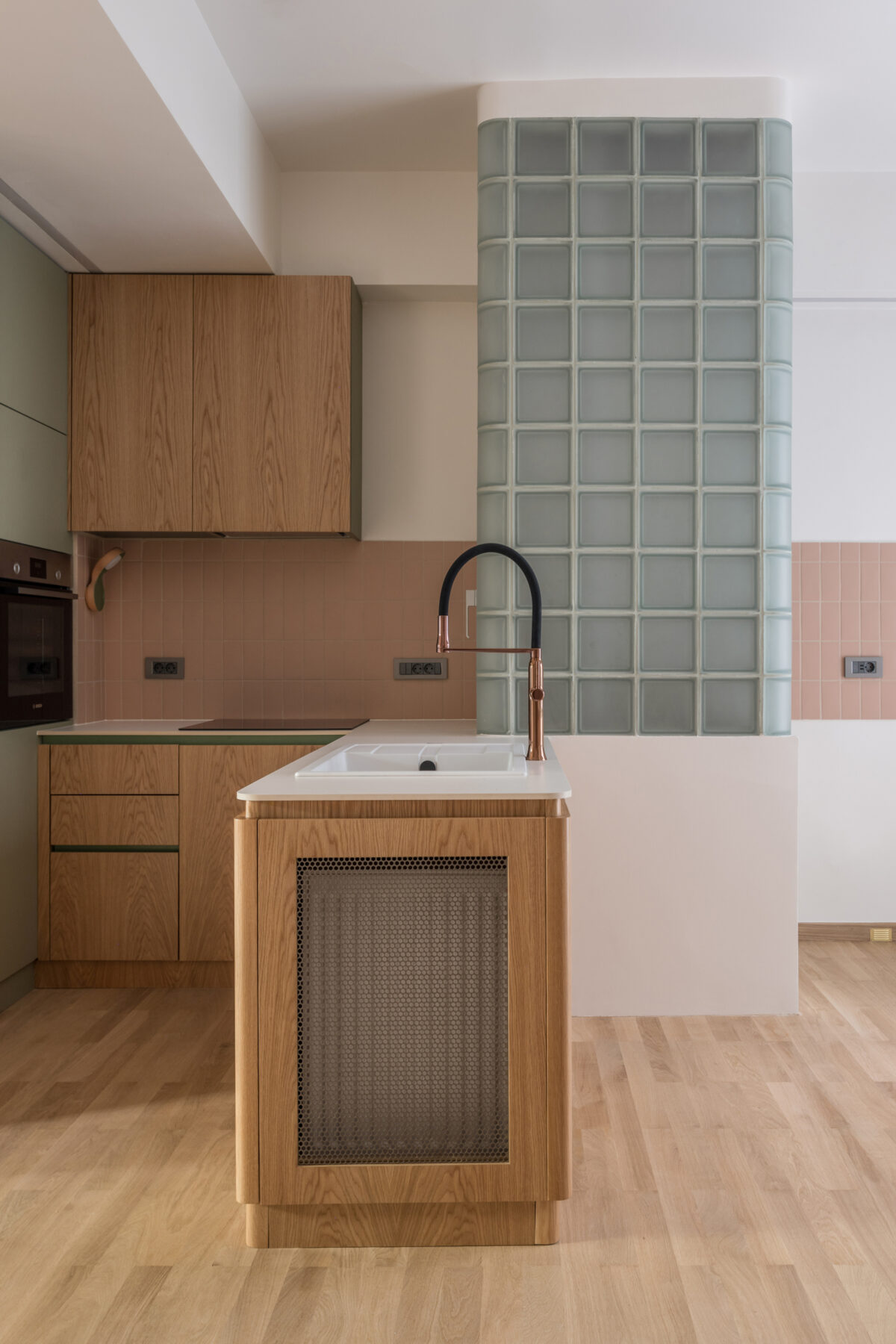
Glass Sliding Partition
A central feature of the space is a light permeable glass partition serving both as a subtle separation between living areas and intimate spaces like the bedroom and bathroom and as a screen where light and shadows project . Its unique quality lies in its ability to enhance the apprehension of light and shadows, reflecting the changing essence of time, seasons, the habitant’s activity or external natural elements.
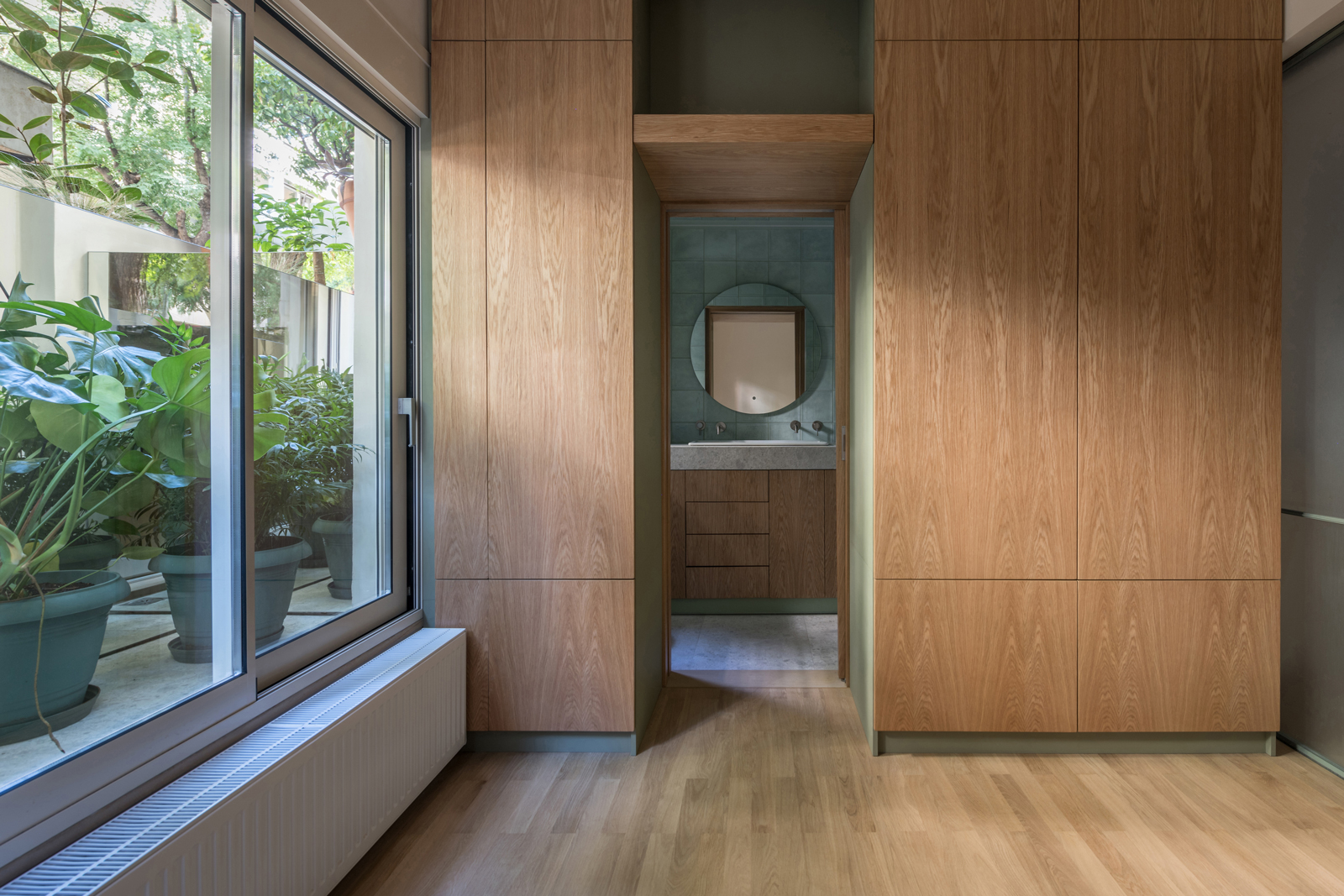
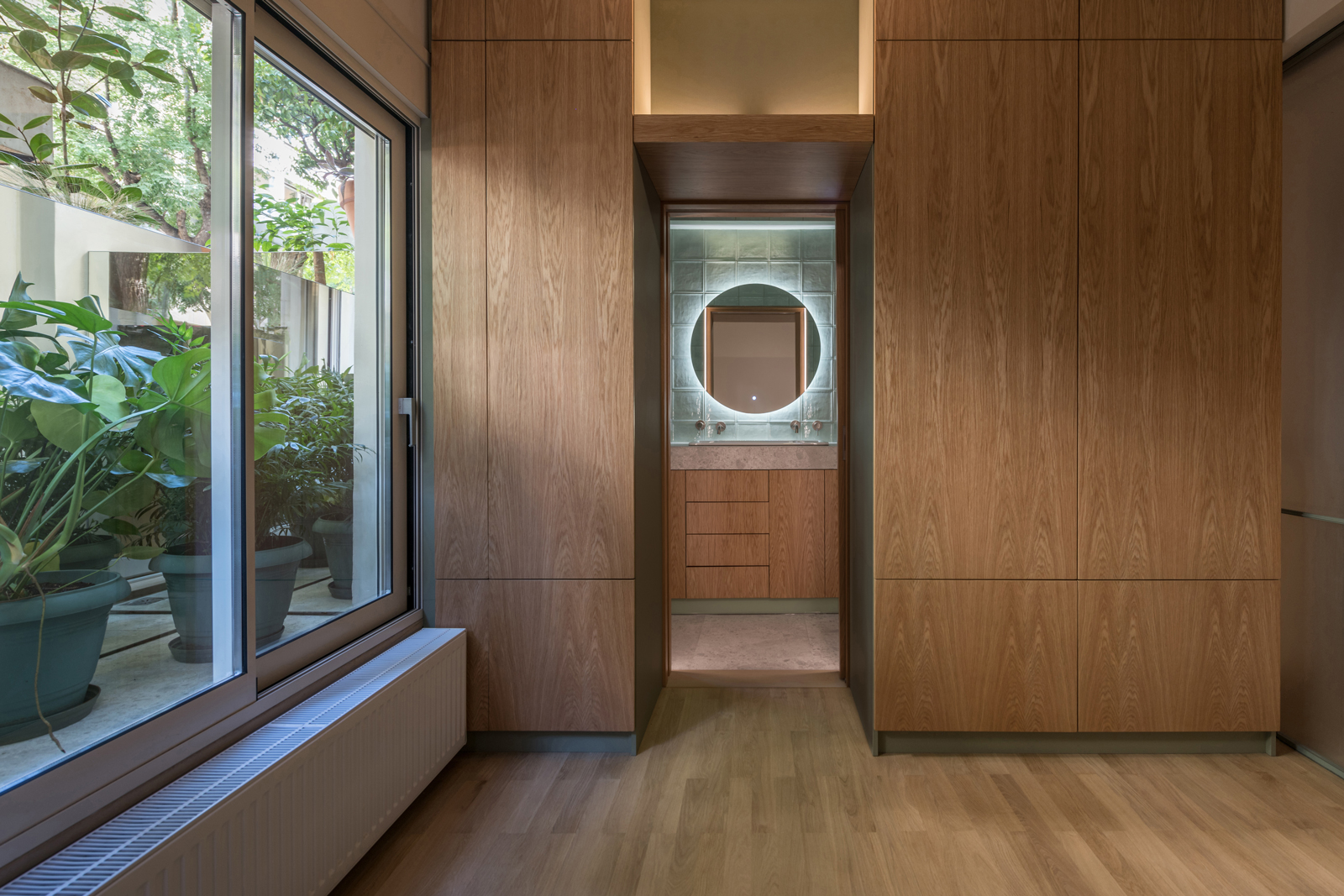
Mirrors
By innovatively cladding mirrors on the earth retaining walls in a Π shape formation (looking to the West, East, South), we have been able to enhance the light getting in the previously low lit space. This is valid because the light coming from the East and the West, or from the opposite facades looking to the South, reflects to the side mirrors and subsequently it obliquely reflects to the big mirror looking south facing the flat’s interior, taking as granted that a mirror has a better ability to reflect light than a ny other surface. A green micro environment, enveloped by the mirrors, contribute s to establish a domestic feeling of sustainable comfort and extend the greenery from the street level to the housing level, while at the same time guaranteeing a visual privacy.
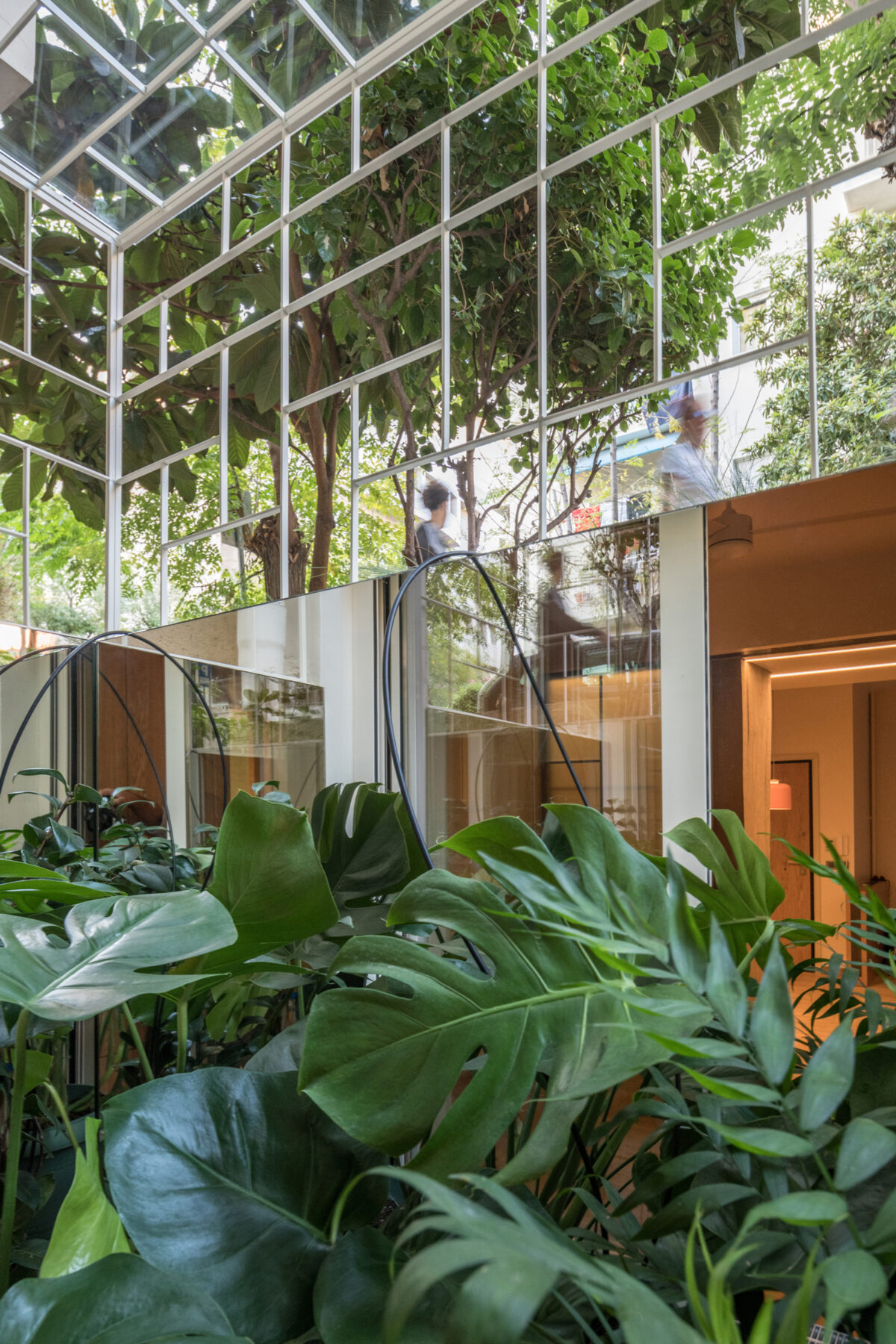
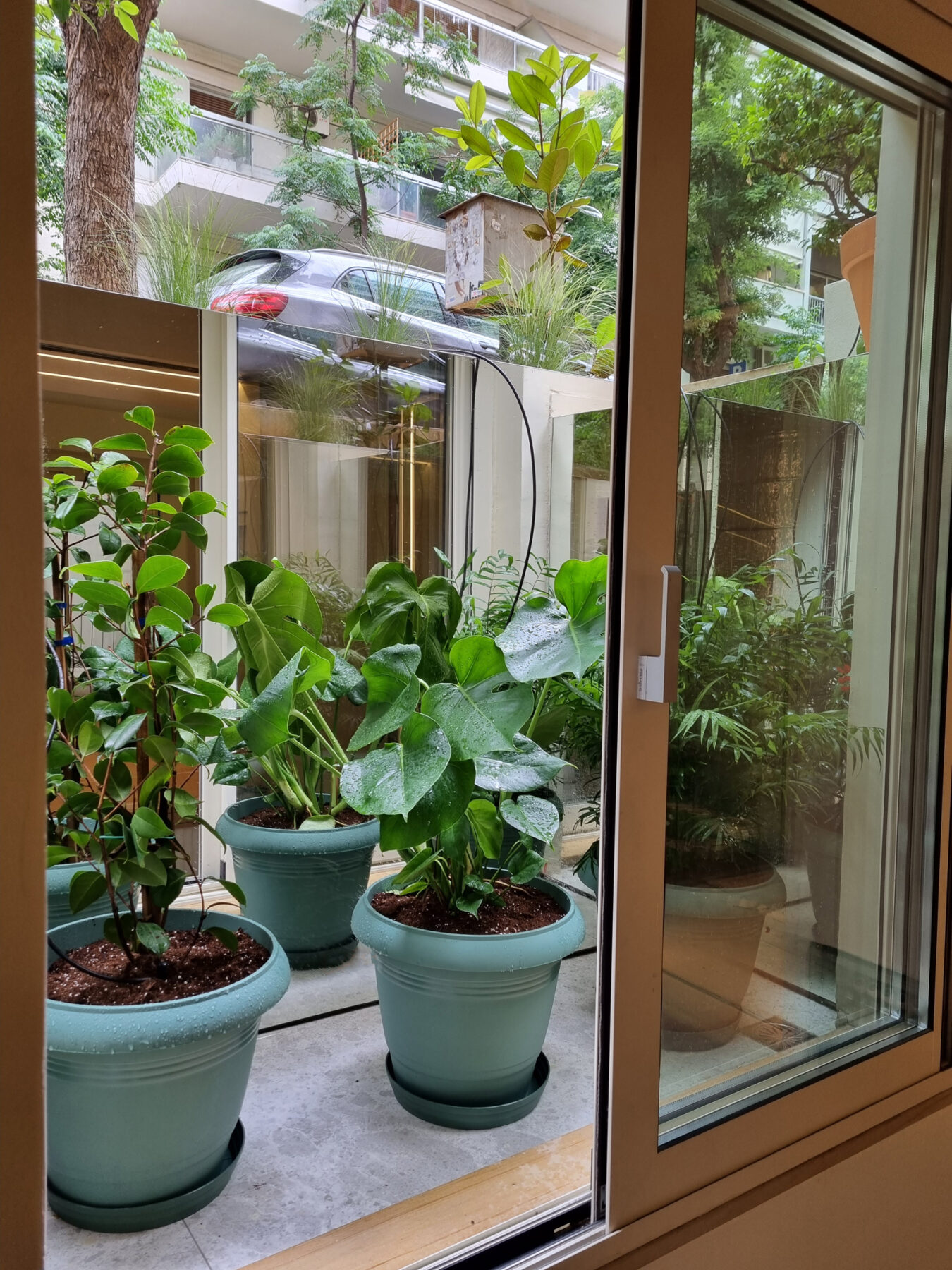
Glass Block Wall
A significant part of the renovation involved reimagining the lightwell as a sandblasted glass block wall.
A significant part of the renovation involved reimagining the lightwell as a sandblasted glass block wall, transforming a previously negative aspect into a sculptural focal point. This unique architectural element, receiving light sources, is able to enhance the ambient luminosity on cloudy days while in the same time allows to the user to interact with it, providing adjustable luminosity and tunable light temperature color.
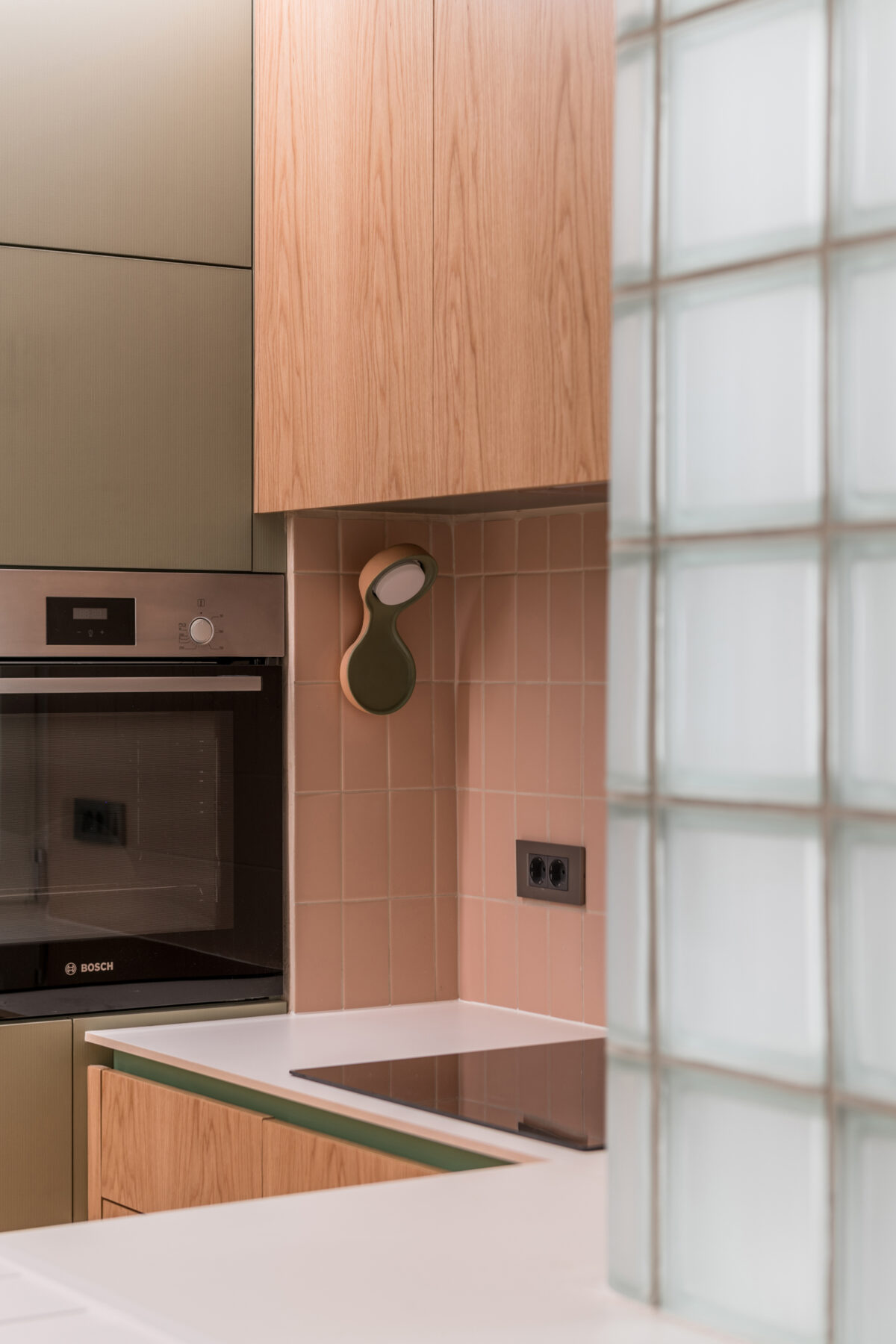
Design Tracing
The design prioritizes simplicity, harmony and precision, in utilizing every corner of the 45 m² space while leaving as much free space as possible to guarantee proper ergonomics and a comfortable living. Accurate detailing ensured proper integration of each design element, from the architectural elements, furniture and appliances to lighting and MEP installations, aiming to contribute to a calm, minimalistic living space while ensuring accessibility and comfort, precise application and ease of maintenance.
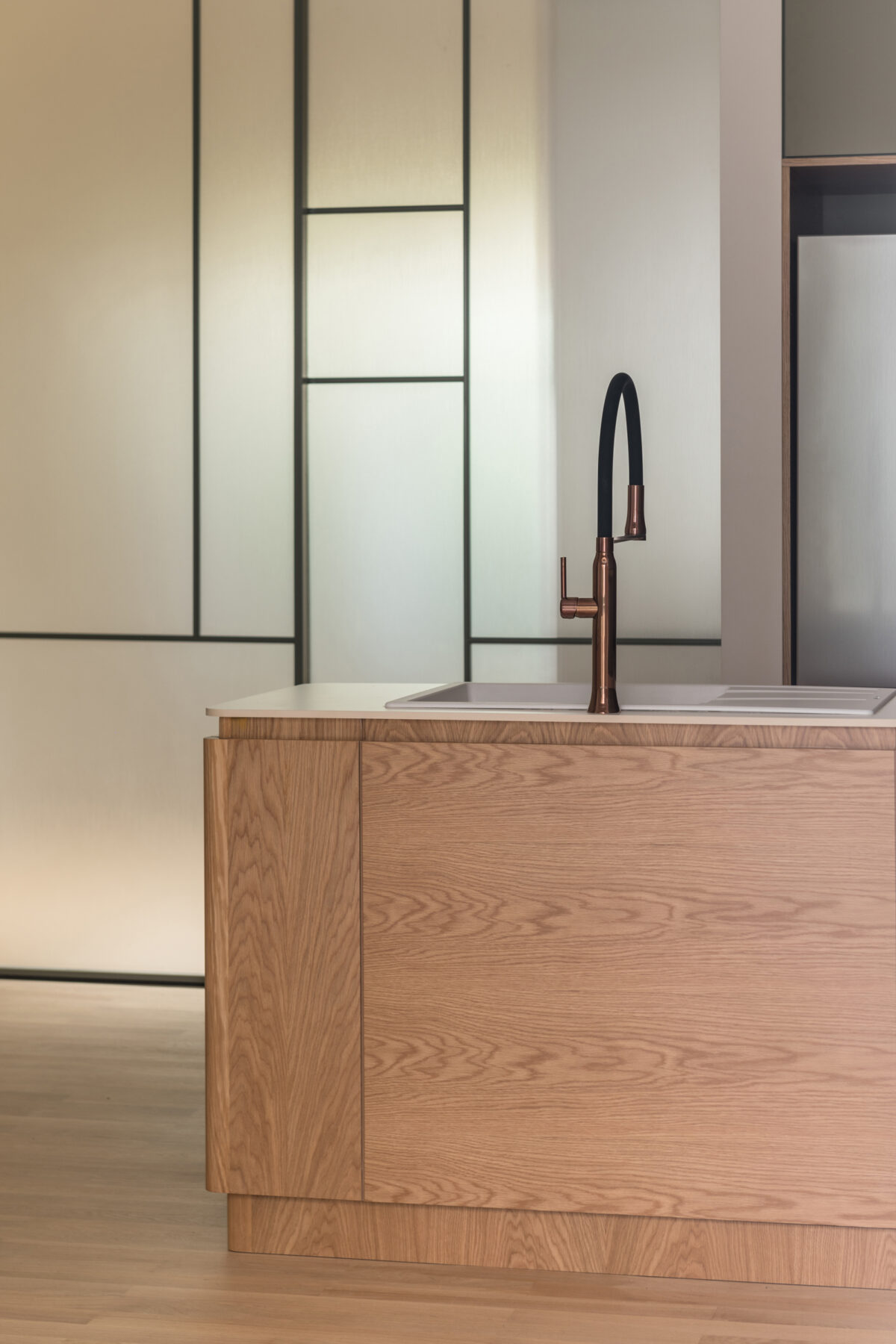
Materiality
Modern and pure material choices, including oak wood, sandblasted glass blocks, and cotto ceramic tiles, align with the building context and reflect a commitment to warm, user friendly, and enduring selections. Locally sourced materials minimized environmental impact, creating a harmonious material palette that connected living areas and the bedroom spaces.
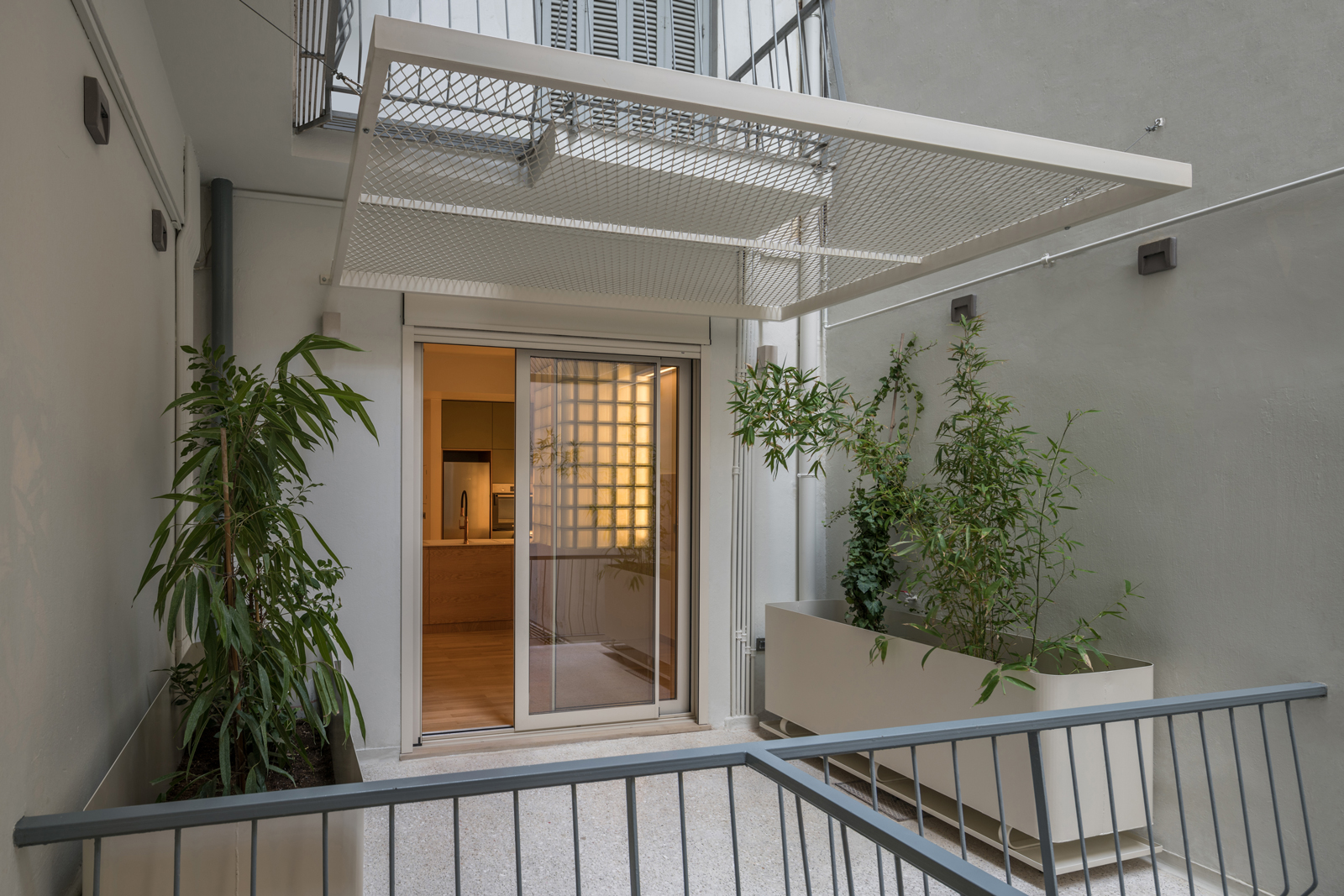
Column restoration
The restoration of a fair faced concrete column highlights the structural element of this 1966 modern era building. Original wooden board formwork features were highlighted through a meticulous restoration process addressing only the areas where damages were situated, adding a thin final layer to match the chosen material scheme.
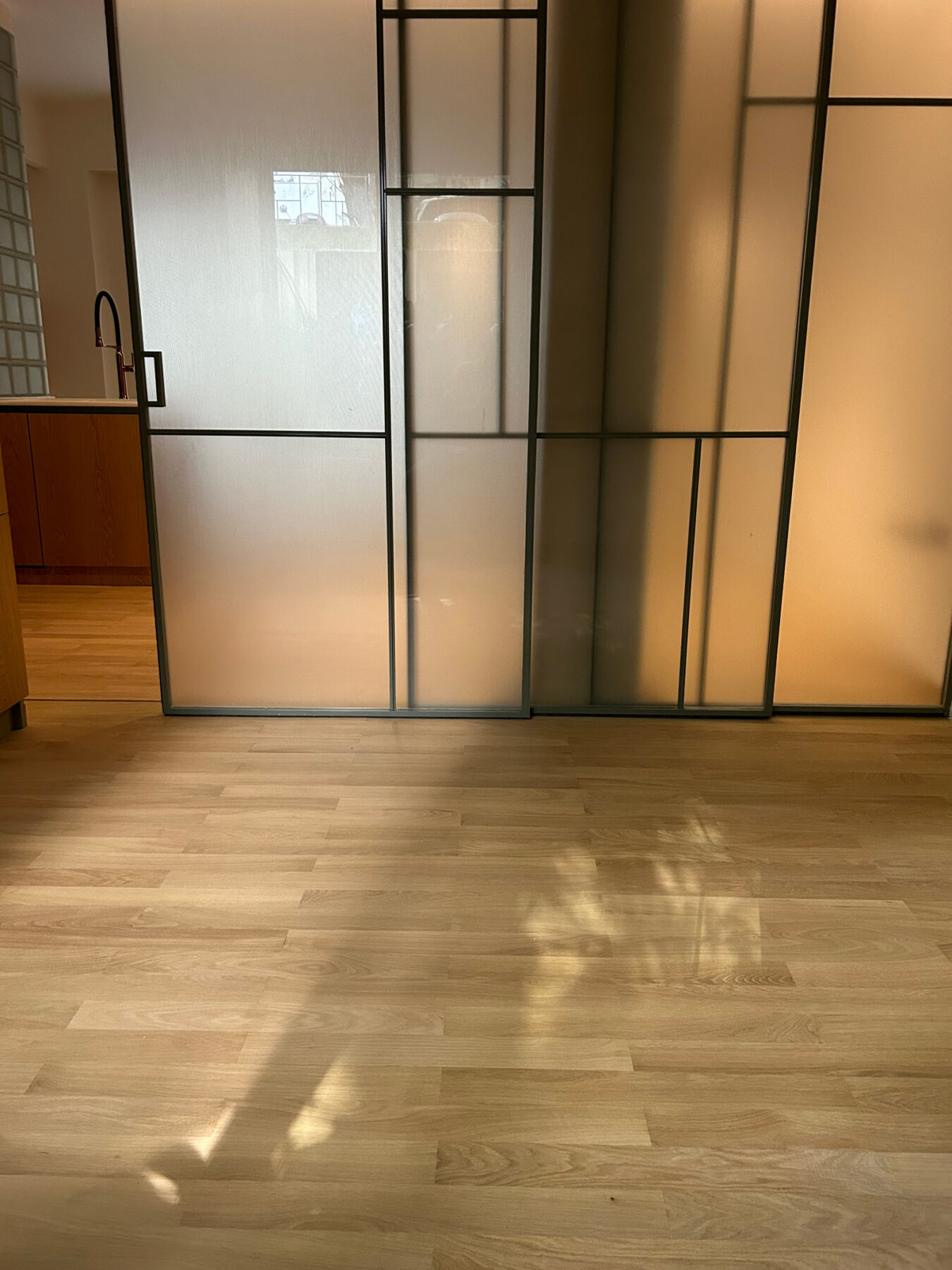
Facts & Credits
Title I1-45 | Reviving a Semi Basement Apartment in Athens
Typology Architecture, Interior, Design
Location Kolonaki, Athens, Greece
Status Completed, 2023
Area 45 m2
Architecture & Supervision Dimitris Katsampalos, Atelier ÁME
Photography Giorgos Sfakianakis, Atelier ÁME
Text by the author
Καθρέπτες, ημιδιάφανα διαχωριστικά και αμμοβολημμένες επιφάνειες μεταμορφώνουν ένα ημιυπόγειο διαμέρισμα στο Κολωνάκι της Αθήνας. Με προτεραιότητα τον σχεδιασμό του φωτός, την εργονομία και την βιωσιμότητα το Atelier ÁME δημιουργεί έναν λειτουργικό και ευχάριστο χώρο. Το έργο κέρδισε Βραβείο στην κατηγορία Interior | Lighting των βραβείων GRAIL 2024.
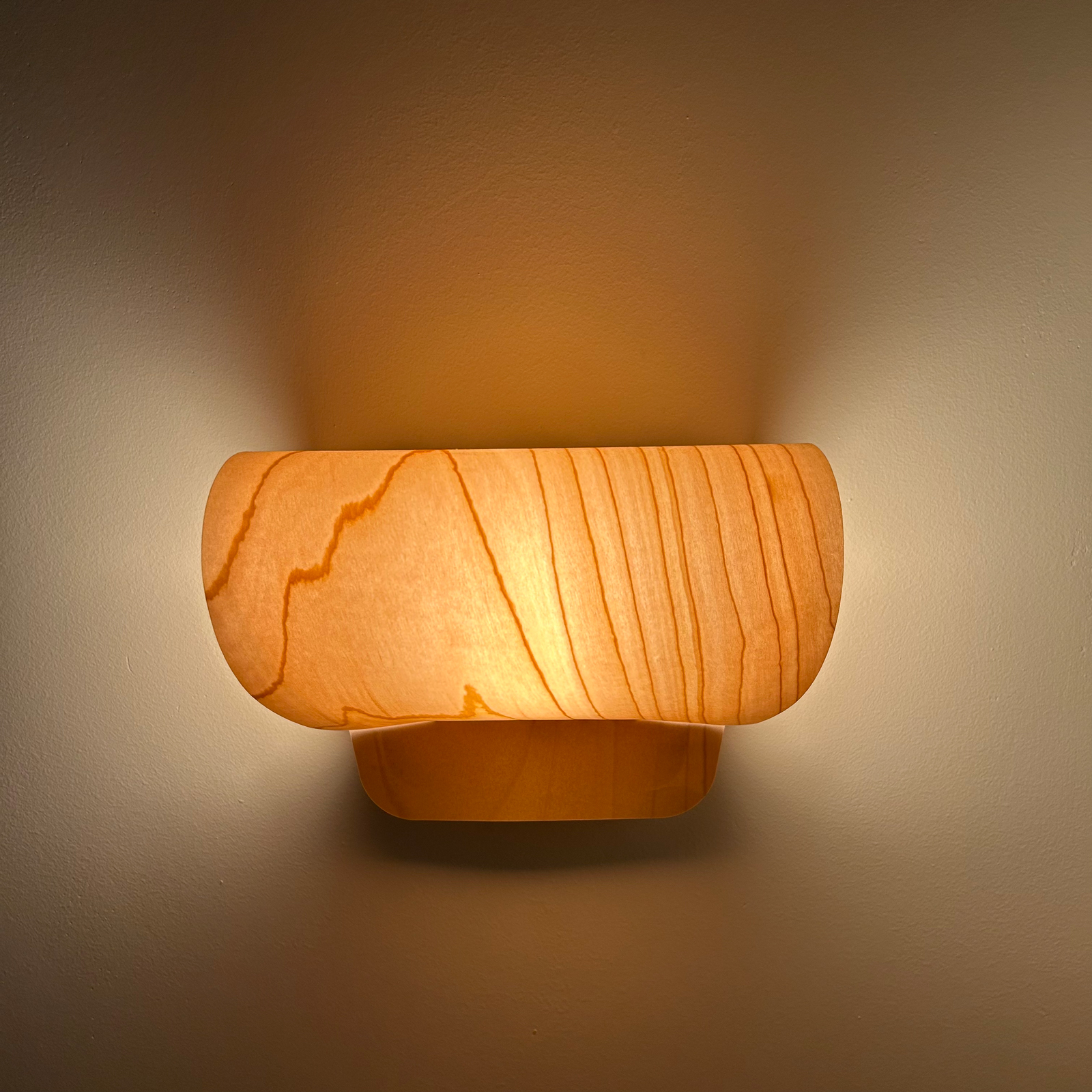
«Η ομορφιά δεν βρίσκεται μέσα στο αντικείμενο το ίδιο, αλλά γεννιέται από το φως και το σκοτάδι, μες στις αποχρώσεις της σκιάς των πραγμάτων στην σχέση τους το ένα με το άλλο. Αν δεν υπήρχαν οι σκιές, δεν θα υπήρχε ομορφιά » (Junichiro Tanizaki, 1886-1965).
Αυτό το απόφθεγμα του συγγραφέα Tanizaki στοχεύει να συμπυκνώσει τις προθέσεις και την ουσία αυτού του έργου: ότι η τέχνη της αρχιτεκτονικής μπορεί να κάνει ακόμη και έναν μικρό υποφωτισμένο χώρο μοναδικό και ότι οι σκιές και οι εναλλαγές του φωτός μπορούν να κάνουν έναν χώρο να φαίνεται δελεαστικός στην μαγεία της στιγμής. Είναι μια γιορτή της ομορφιάς και της ύλης, του χρόνου και της μοναδικότητας, της σκιάς και του φωτός.
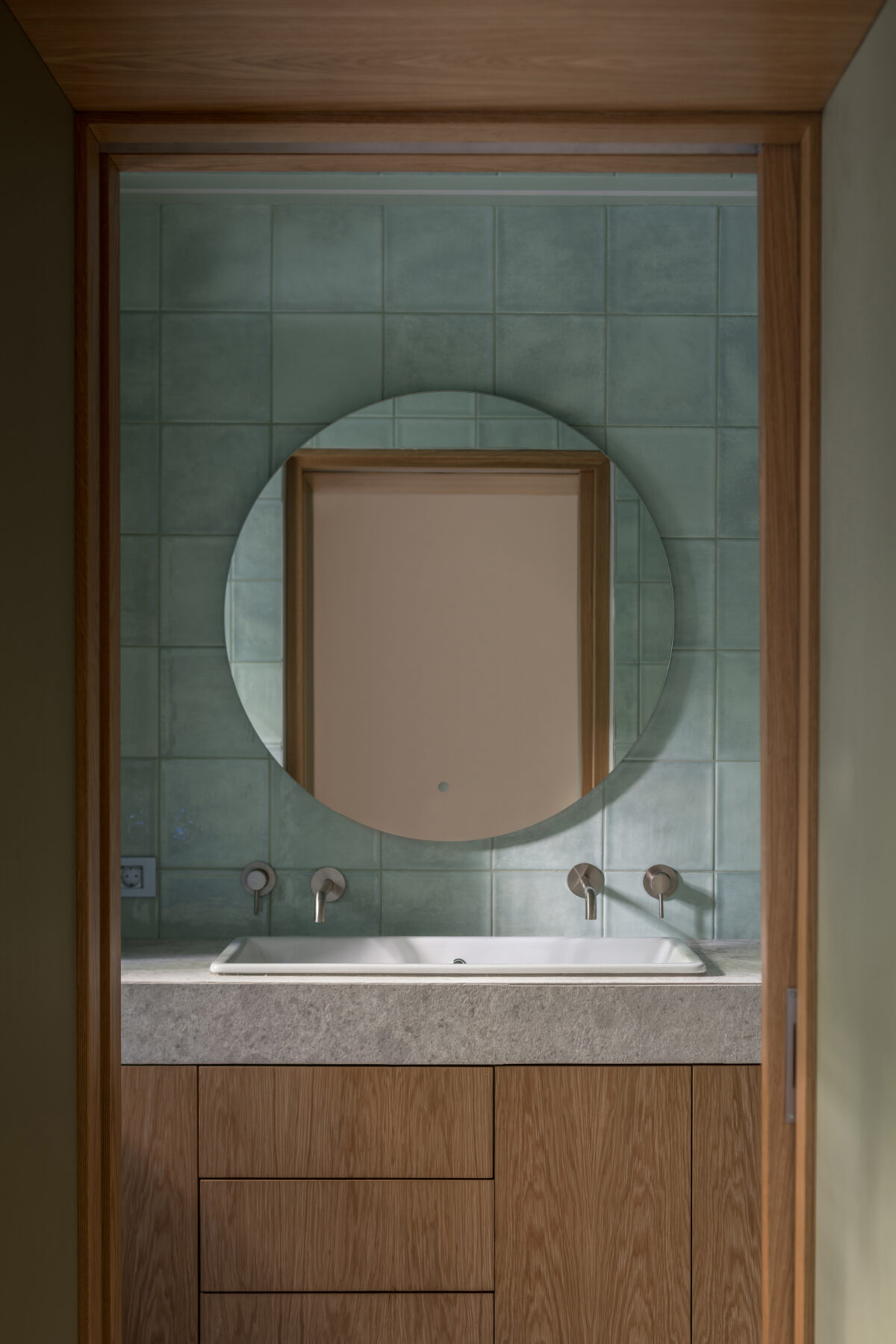
Στα πλαίσια ανακαίνισης της ημιυπόγειας κατοικίας εμβαδού 45 m2, με επιπλέον 9 m2 βεράντας ισογείου, η οποία βρίσκεται στο κέντρο της Αθήνας, πρωταρχικά μέληματα κατά την διαδικασία σχεδιασμού και επίβλεψης της κατασκευής της ήταν τα ακόλουθα. Αρχικά η επιθυμία να καταφέρουμε να εξασφαλίσουμε τις συνθήκες που θα επιτρέψουν περισσότερο φυσικό φως να εισχωρήσει στην κατοικία. Έπειτα η εξασφάλιση συνθηκών ποιοτικής και άνετης διαβίωσης, καθώς και των χαρακτηριστικών και των παροχών εκείνων που καθιστούν ευχάριστη, εργονομική και βιώσιμη την κατοίκηση σε έναν μικρό χώρο, παρακάμπτοντας την συνθήκη που τον καθιστά, υπόγειο σε μεγάλο βαθμό, στο πρόσωπο του κτιρίου με προσανατολισμό τον Βορρά.
Drawings
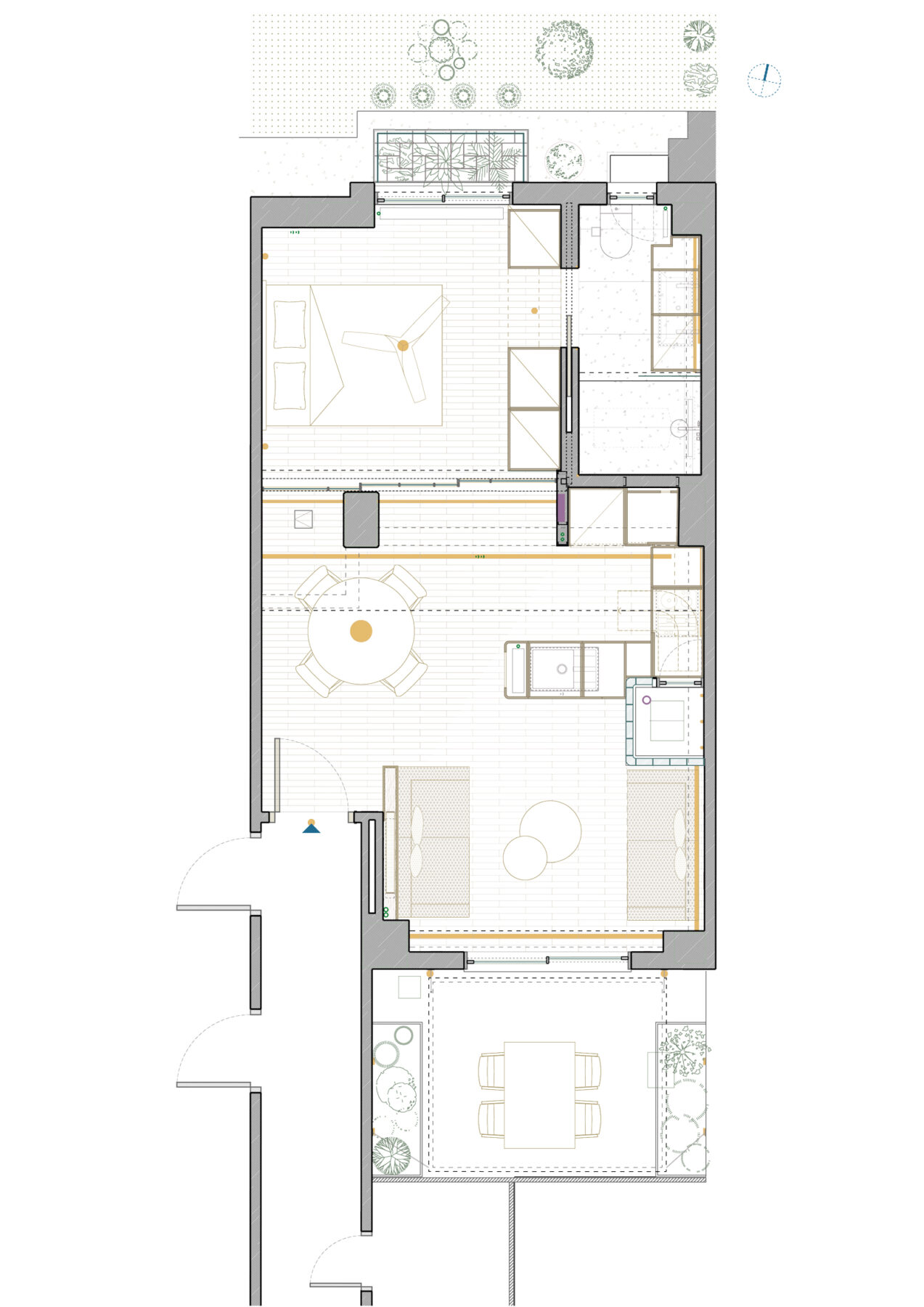
Plan View
Στοιχεία έργου
Τίτλος Ι1-45 | Ανακαίνιση ημιυπόγειου διαμερίσματος στην Αθήνα
Τυπολογία Αρχιτεκτονική, Interior, Design
Τοποθεσία Κολωνάκι, Αθήνα, Ελλάδα
Κατάσταση Ολοκληρωμένο, 2023
Επιφάνεια 45 τ.μ.
Αρχιτεκτονική μελέτη και επίβλεψη Δημήτρης Κατσάμπαλος, Atelier ÁME
Φωτογραφία Γιώργος Σφακιανάκης
Κείμενο από τον δημιουργό
READ ALSO: LUKUMAΔES Acropoli | by KARN Studio