The apartment lies on the second floor of a four-storey block of apartments that was constructed in the 1990s.The study concerned re-designing the space in order to meet the modern functional needs and aesthetic requirements of a young couple. The apartment is divided into two clear sections: the private space of the two bedrooms and bathroom and the public space, which contains the living and dining rooms, kitchen and a small wc. Just inside the entrance of the apartment is the living room, which is dominated by the fireplace.The living room and the monastic dining table are separated by a sculpture – a perforated metal grid of corten; the material’s color of natural oxidation matches the rest of the apartment’s earth tones.
The kitchen, although it is directly connected to the living room, maintains its functional independence. The kitchen’s materials are zebrano wood, black glossy lacquer and (for the countertop and island) white granite. In the private zone of the bedrooms, the master bedroom is distinguished by its interior cloakroom.
Natural materials, such as wood and stone, coat the back of the bed, while the opposite wall, which is covered with wallpaper, incorporates the entrance to the dressing room. The bathroom walls were tiled in travertine, and the bathroom’s furniture was constructed from solid teak wood.
All fixed furniture was designed by the architects to suit the individual needs of the owners. Plasterboard was placed in the ceiling throughout the apartment in order to cover the hidden lighting. The ceiling’s discontinuity, because of the hidden lighting’s slots, breaks down the open-plan living room and delimits the individual spaces. The atmosphere created by the warm colors of the artificial lighting, combined with materials such as the walnut flooring and the earthy wall colors, produces the sense of warmth and intimacy that the owners requested.
Profile:
The practice was establised in 2007 for the purpose of undertaking private projects. The main purpose is the design and supervision of the construction of residential and commercial spaces. The practice comprises architects Lila Katsiveli and Kyriakos Michalopoulos, and a team of engineers of various disciplines. Many of our projects have been published extensively in well-known books, magazines and websites, throughout Europe and Asia.
LKMK ARCHITECTS are engaged in the design and construction of various architectural proposals, aiming to deliver integrated solutions to their customers with professionalism and responsibility; all with the individual as a focal point.
Texr provided by the office
Photos: Panagiotis Voumvakis
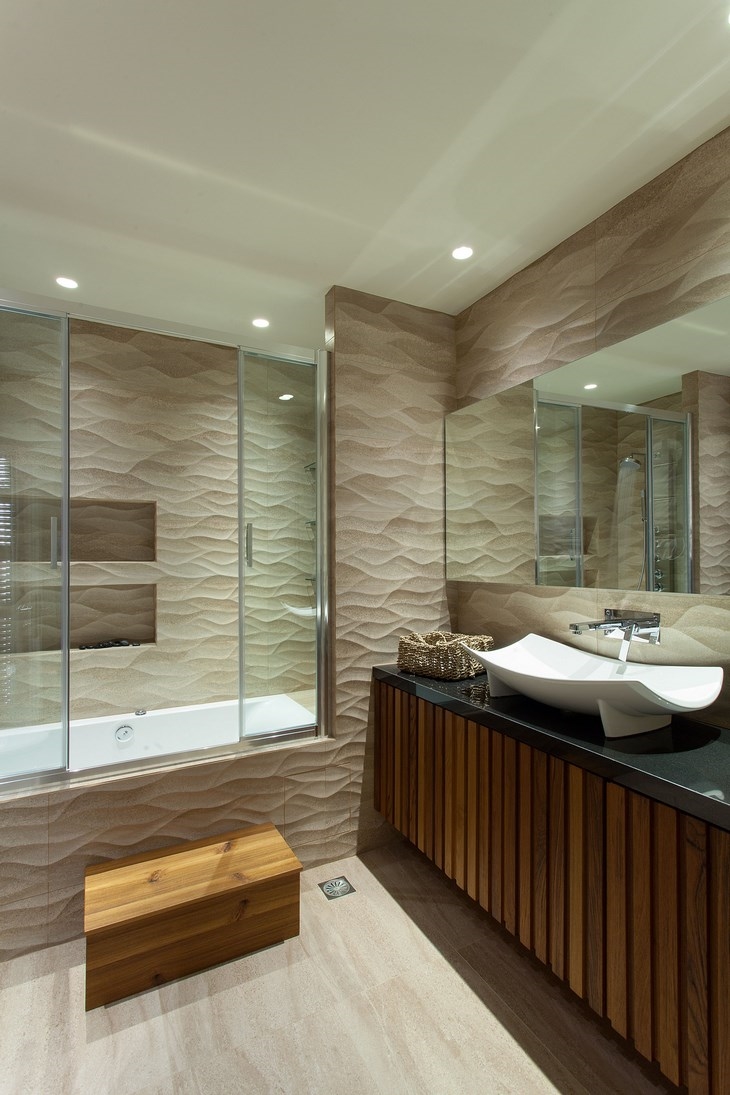 APARTMENT IN KAMATERO / LKMK ARCHITECTS / PHOTOGRAPHY BY PANAGIOTIS VOUMVAKIS
APARTMENT IN KAMATERO / LKMK ARCHITECTS / PHOTOGRAPHY BY PANAGIOTIS VOUMVAKIS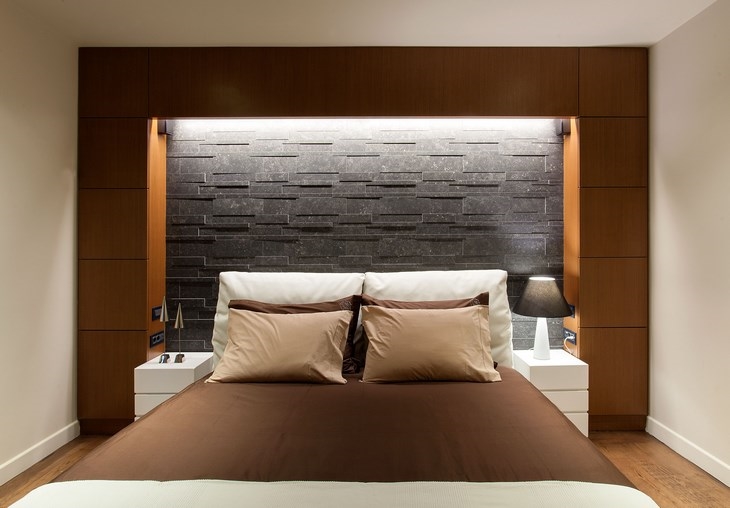 APARTMENT IN KAMATERO / LKMK ARCHITECTS / PHOTOGRAPHY BY PANAGIOTIS VOUMVAKIS
APARTMENT IN KAMATERO / LKMK ARCHITECTS / PHOTOGRAPHY BY PANAGIOTIS VOUMVAKIS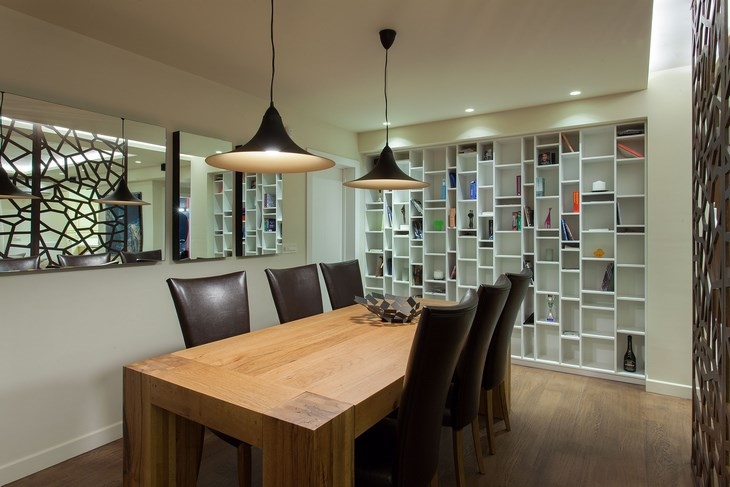 APARTMENT IN KAMATERO / LKMK ARCHITECTS / PHOTOGRAPHY BY PANAGIOTIS VOUMVAKIS
APARTMENT IN KAMATERO / LKMK ARCHITECTS / PHOTOGRAPHY BY PANAGIOTIS VOUMVAKIS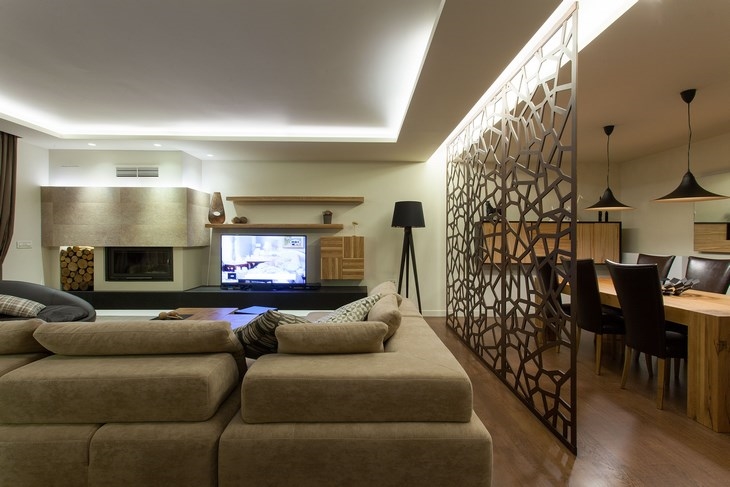 APARTMENT IN KAMATERO / LKMK ARCHITECTS / PHOTOGRAPHY BY PANAGIOTIS VOUMVAKIS
APARTMENT IN KAMATERO / LKMK ARCHITECTS / PHOTOGRAPHY BY PANAGIOTIS VOUMVAKIS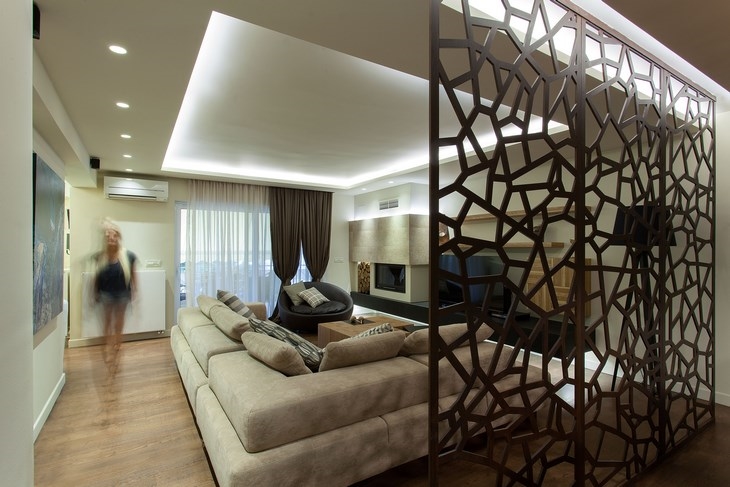 APARTMENT IN KAMATERO / LKMK ARCHITECTS / PHOTOGRAPHY BY PANAGIOTIS VOUMVAKIS
APARTMENT IN KAMATERO / LKMK ARCHITECTS / PHOTOGRAPHY BY PANAGIOTIS VOUMVAKIS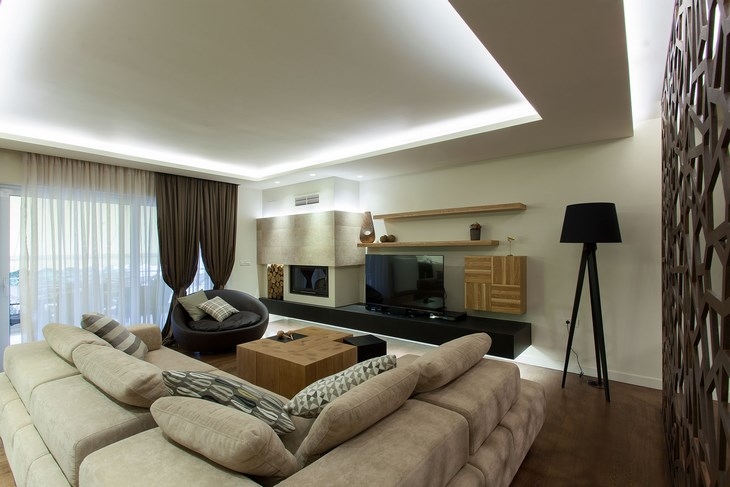 APARTMENT IN KAMATERO / LKMK ARCHITECTS / PHOTOGRAPHY BY PANAGIOTIS VOUMVAKIS
APARTMENT IN KAMATERO / LKMK ARCHITECTS / PHOTOGRAPHY BY PANAGIOTIS VOUMVAKIS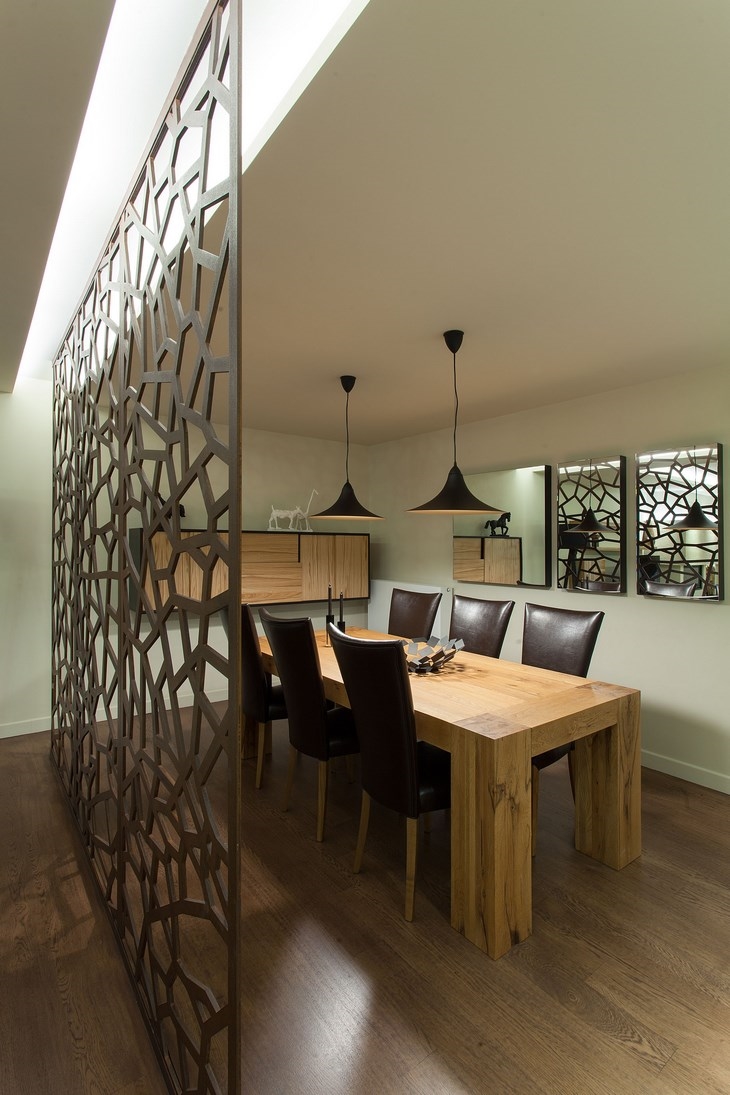 APARTMENT IN KAMATERO / LKMK ARCHITECTS / PHOTOGRAPHY BY PANAGIOTIS VOUMVAKIS
APARTMENT IN KAMATERO / LKMK ARCHITECTS / PHOTOGRAPHY BY PANAGIOTIS VOUMVAKIS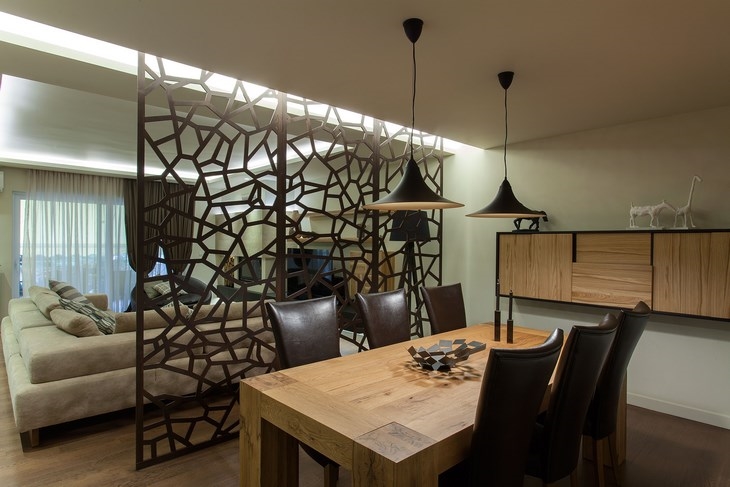 APARTMENT IN KAMATERO / LKMK ARCHITECTS / PHOTOGRAPHY BY PANAGIOTIS VOUMVAKIS
APARTMENT IN KAMATERO / LKMK ARCHITECTS / PHOTOGRAPHY BY PANAGIOTIS VOUMVAKISREAD ALSO: 1864 THE SEA CAPTAIN'S HOUSE / 'CAVE SUITE' IN SANTORINI / PATSIOS ARCHITECTURE & CONSTRUCTION / PHOTOGRAPHY BY VANGELIS PATERAKIS