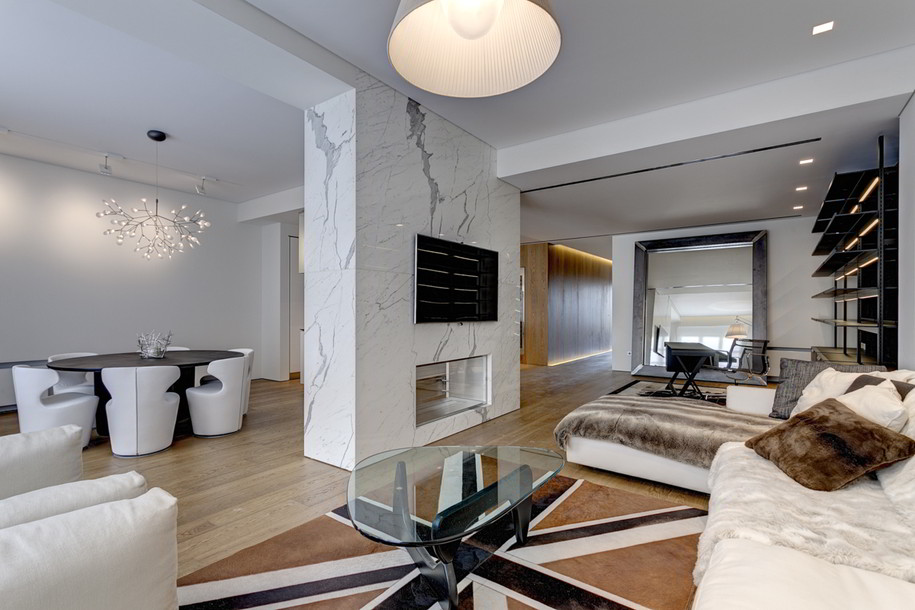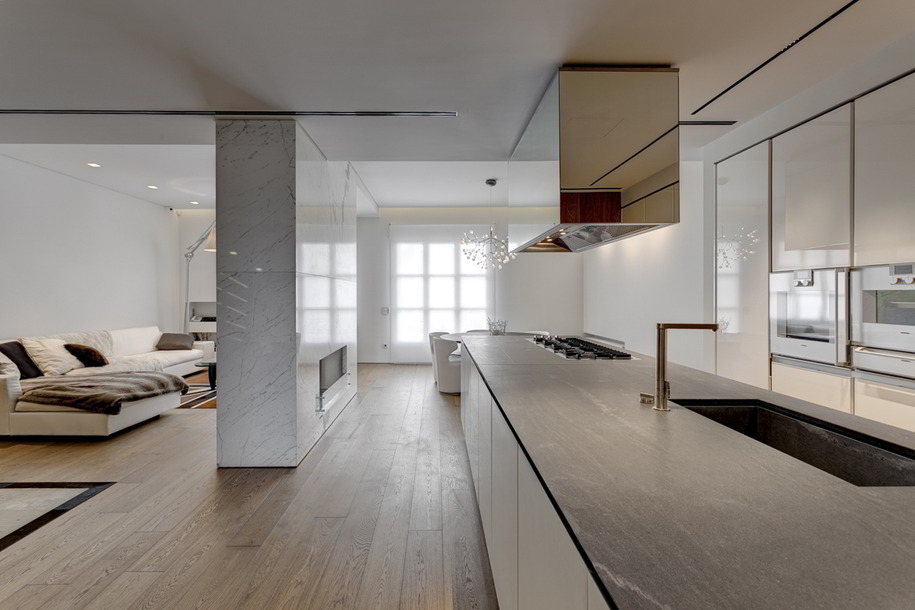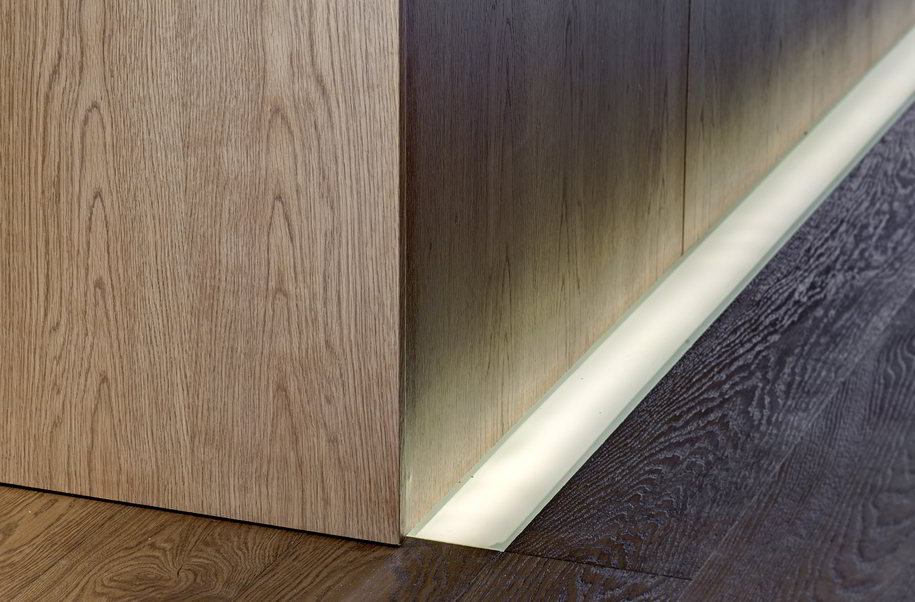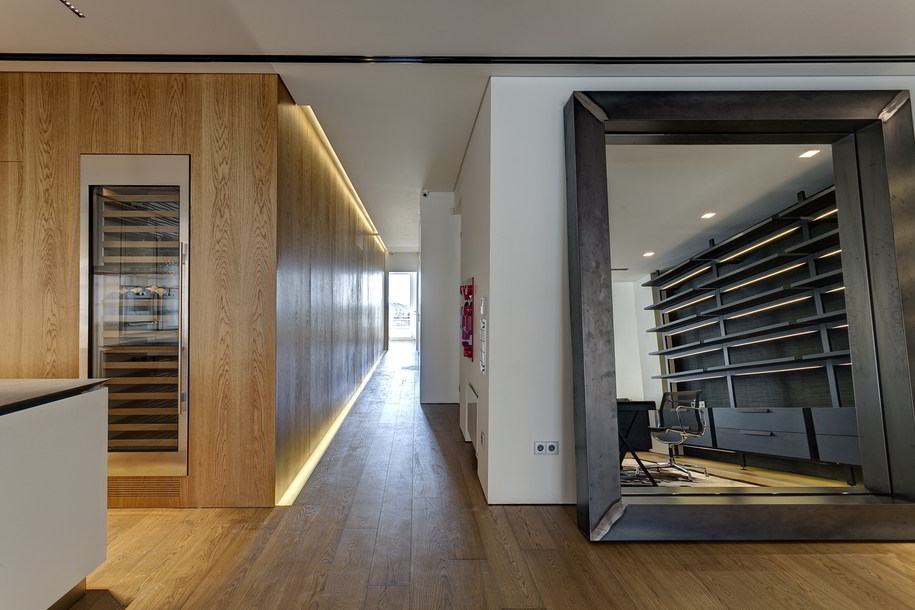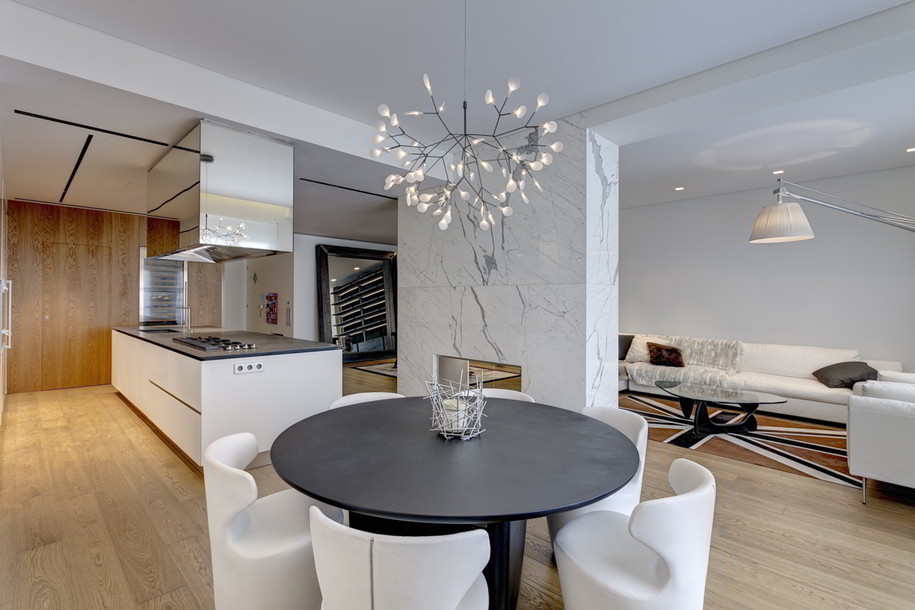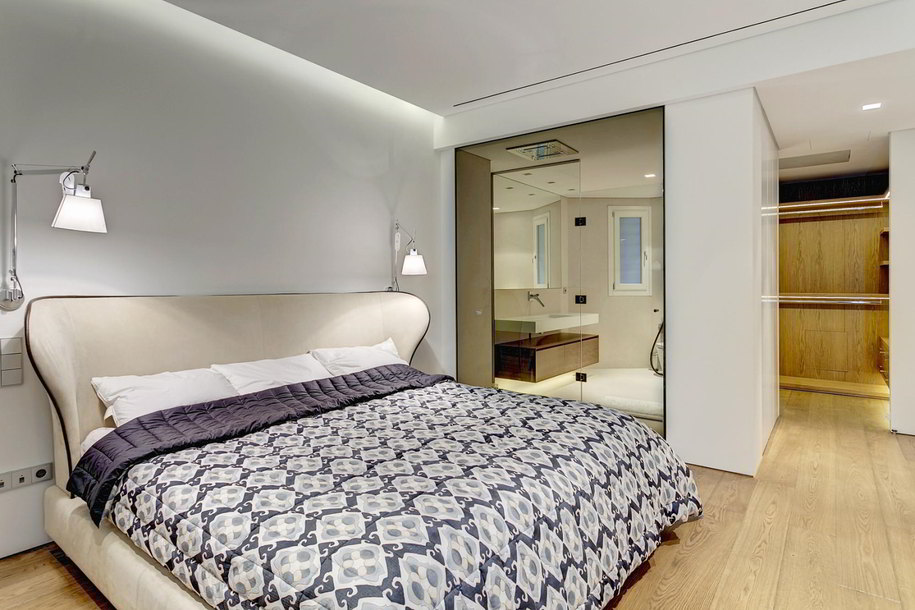People architects renovated an apartment in Kolonaki. Furniture by Deloudis
The apartment is located close to the central square of Kolonaki, which sits on the fourth floor of a building, that dates back to the interwar period.
Despite the innate brightness of the apartment, its oblong corridor risked remaining fairly dark.
To counter that, two elegant light paths were created along the corridor which trace the route from the living spaces to the private bedrooms.
Whereas once it was divided into four separate rooms, the front section of the apartment was re-envisioned as a single, large and open area.
Walls were removed to widen the space and unite the living room, dining room and office areas, and to extend space in the kitchen.
The largest of the three bedrooms has a private bathroom and an open landscaped space that functions as a dressing room.
Credits & Details
Location: Kolonaki | Athens | Greece
Area: 252 m2
Status: Completed
Architect: PEOPLE
MEP Engineer: PEOPLE
Photos: George Fakaros
READ ALSO: Ksylapothiki | Lumber Yard Museum
