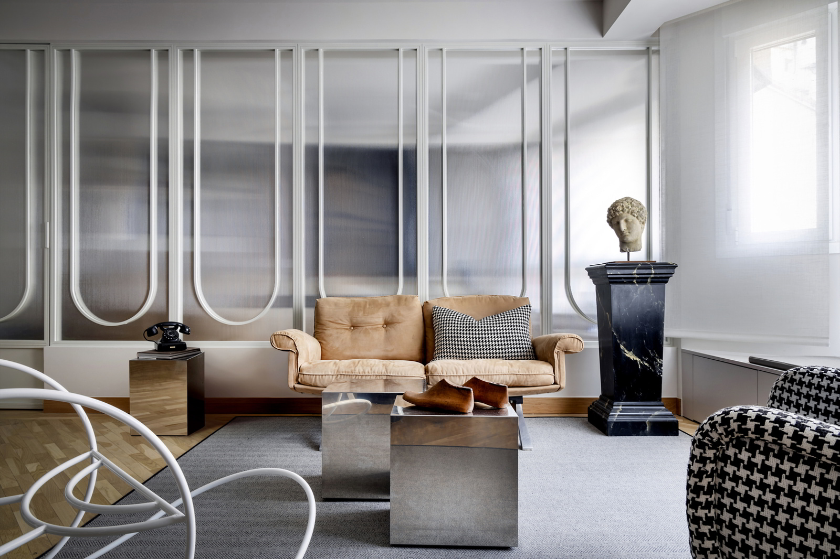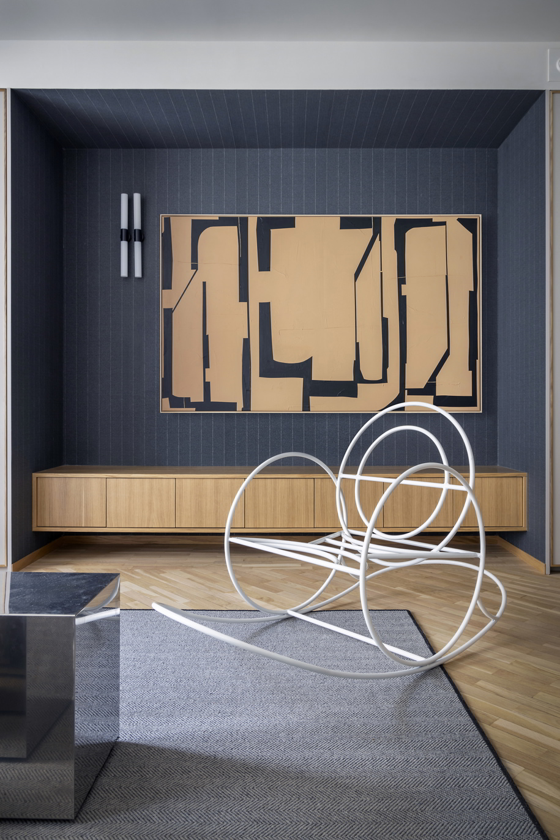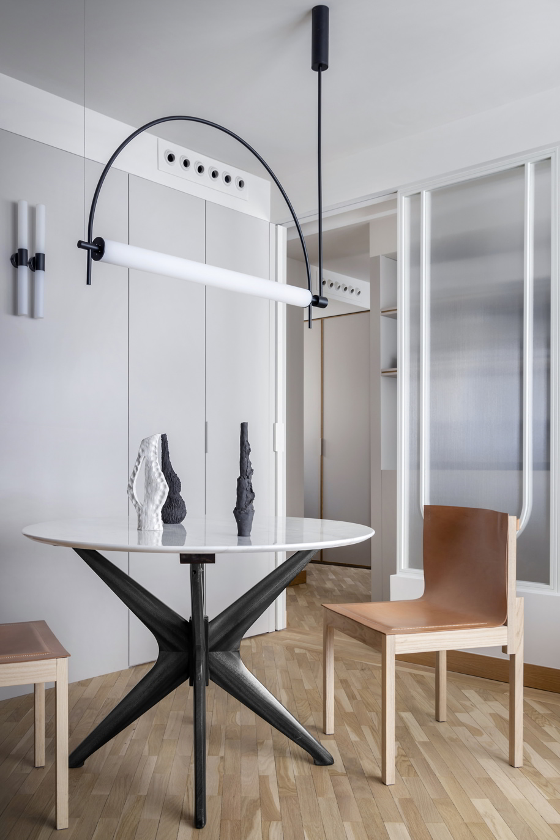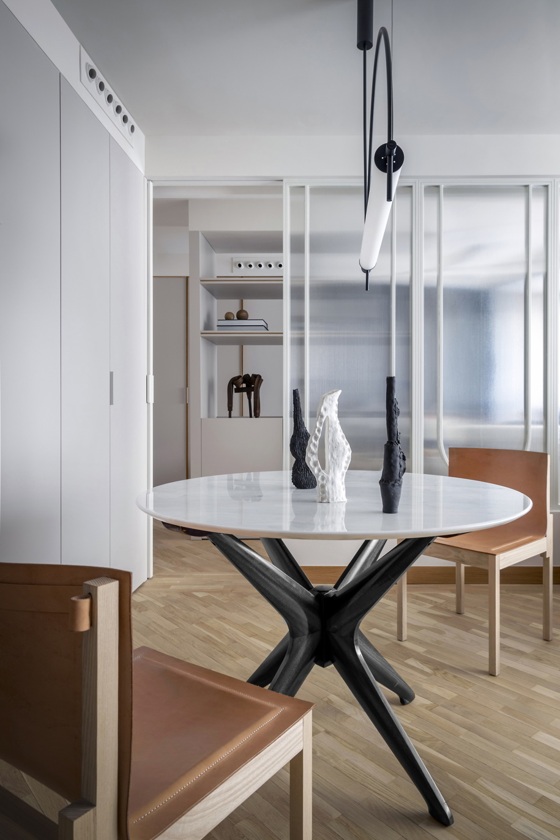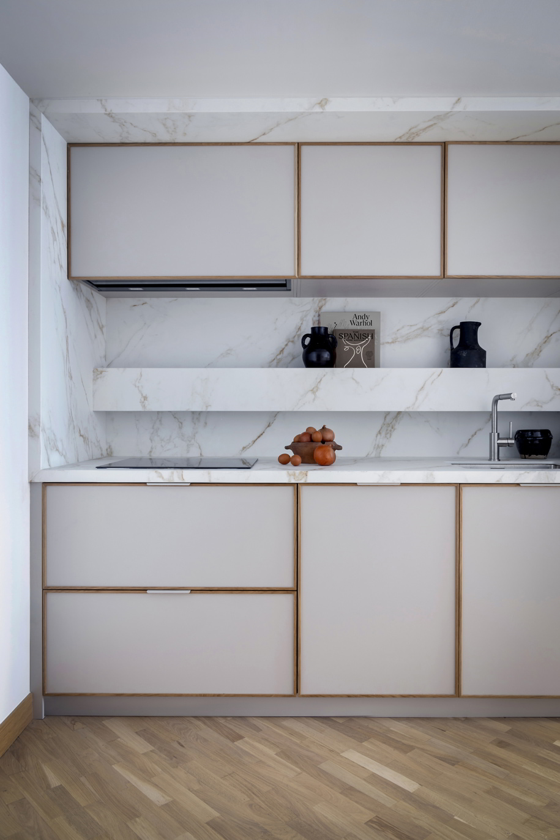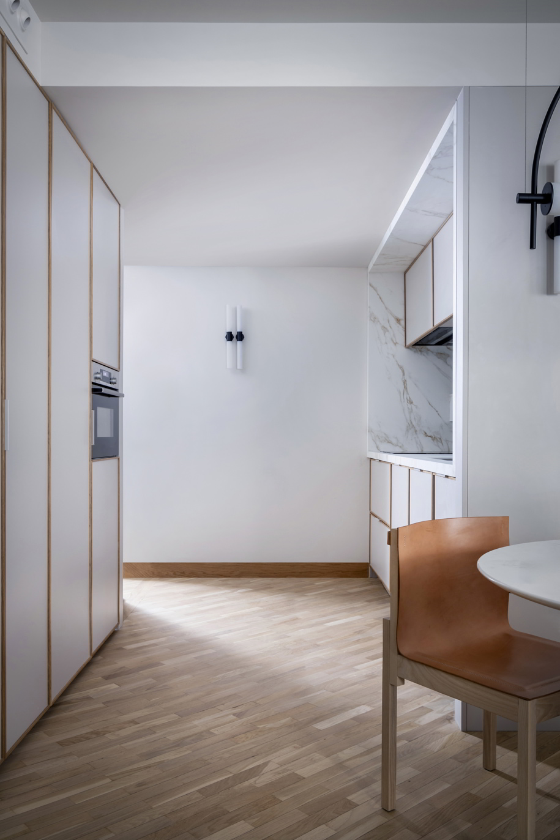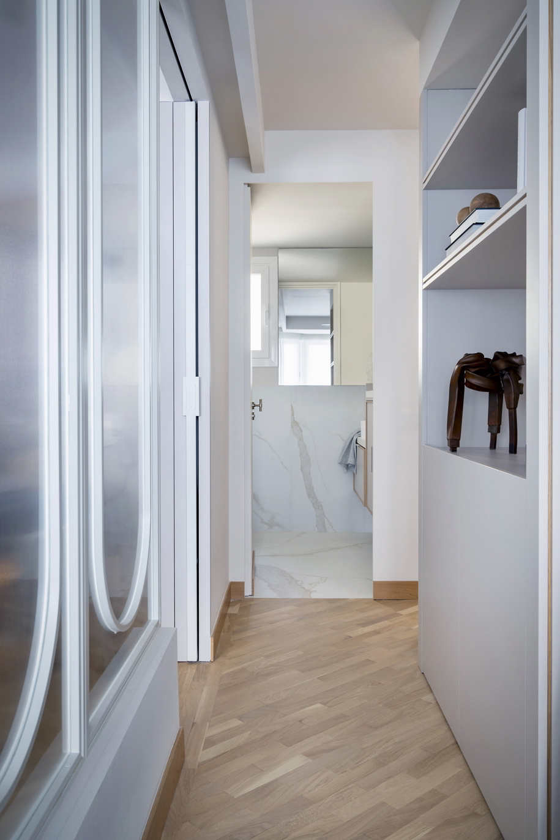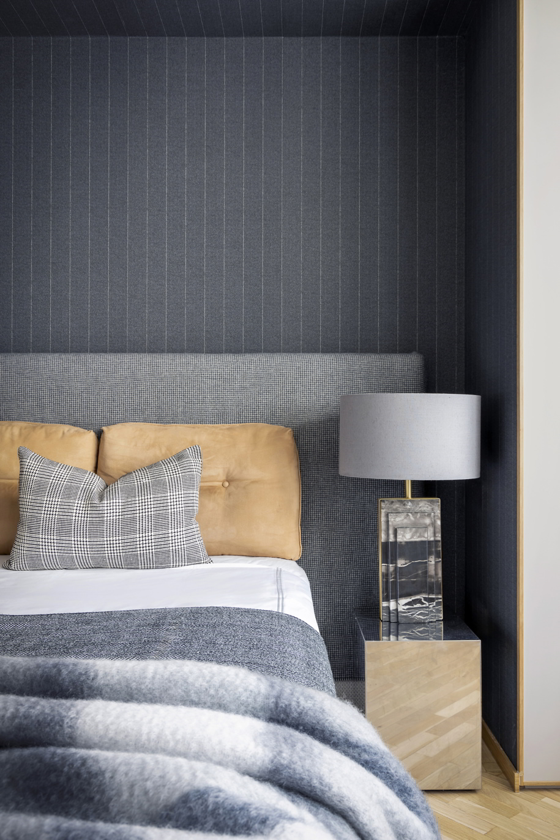Viruta Lab turns a small apartment in Madrid into a stage of splendor and nostalgia with design icons. The Valencian studio Viruta Lab is behind the rehabilitation and redesign of this 56 m2 apartment from the 80s in Madrid’s Salesas district, drawing inspiration from the verses of José Bergamín’s poem ‘Anocheció Madrid’. A poetic rehabilitation. Valencian architecture and interior design studio Viruta Lab has infused its essence into the restoration and the redesign of a small 55.80 m2 apartment in the Salesas district of Madrid, drawing inspiration from the verses of José Bergamín. In his poem ‘Anocheció Madrid,’ the 20th-century Madrid-born author pays homage to the city’s nocturnal facet. This influence has been captured by Viruta Lab’s founders, David Puerta and María Daroz, bringing it to life in every corner of this 1980s-built apartment.
Originally, this compact space retained the characteristic dimness of the fragmented and partitioned homes of its time. Its natural wooden floors echoed with the nostalgic creaking of the past. Viruta Lab has removed opaque partitions, inviting natural light to envelop the interior. Additionally, the studio has crafted a transparent glass filter, reminiscent of 1950s private clubs, not only dividing the resting area but also expanding views and enhancing overall luminosity. Bergamín’s verses are palpable in the ice urn and black velvet diamond, elements vividly described in his poem.
Geometry and materiality
The apartment features a rectangular layout, which Viruta Lab simplifies from six closed zones to three, with the bathroom being the only completely independent area. The removal of these opaque partitions allows for a thorough unveiling of the entire living space, expanding diagonal views and perception of floor dimensions. This solution brings natural light into every corner, previously shrouded in shadows, enhancing the overall natural light influx. The key player in this element is Viruta Lab’s custom-designed transparent glass filter. Materialized as a stained glass with a metal frame profile, it stands as the primary architectural feature. This bespoke piece delicately filters the most intimate resting area without obstructing views or overall luminosity. In terms of storage, built-in cabinetry and fixed paneling create a visual partition enveloping the rooms while spanning the entire perimeter of the residence. This concept is embodied in a structure known as the “ice urn”, chosen for the cashmere background tone of the boards.
Framed with oak wood edging, it matches the height set by the original window openings. This cutting-edge design not only levels height differences in ceilings but also incorporates the home’s air conditioning system, reaching maximum heights in open areas through a coffered effect. Only two openings have been carved out in this storage perimeter, strategically positioned in the living room and bedroom area, presenting a visual counterpoint in planimetry. These openings are manifested as focal points contrasting with the interior design’s tonalities, evoking the image of “a diamond in black velvet” inspired by heavy, gray herringbone fabric, reminiscent of melancholic rainy days in nostalgic Madrid. Moreover, the irregular geometry in the exterior carpentry plans serves to generate two benches orthogonalizing the space. These elements not only contribute to additional storage but also provide resting areas equipped with mattresses, ideal for unwinding and observing the streets of the Salesas district.
Upon entering the residence, the program distribution places the kitchen on a double band. The workspace seamlessly integrates with the aesthetic language of the entire home. It introduces a countertop with an extra depth of 80cm, dignifying its presence and transforming it into another piece of the living room with an incorporated shelf. This space introduces a third material completing the minimalist materiality palette: a porcelain with a gold marble effect, also present in the bathroom. Regarding the flooring, Viruta Lab has chosen to preserve the original wood floor. They have restored missing pieces due to the new layout and treated it to update its language. Additionally, they have addressed the yellowish tone of the planks to achieve a more neutral, matte and naturally appealing color, in harmony with the new interior design.
Design icons, geometric textures, and compact furniture
María Daroz and David Puerta have personally chosen most of the furniture pieces in the house. The creative team aimed to create a masculine language through robust lines that contrast with the architectural envelope. The pre-existing wooden floor is enhanced with herringbone woolen rugs in shades of gray, upon which various design icons from the 50s and 70s rest. These pieces, with distinct character, emerge as the main protagonists of the space.
The camel color stands out, acting as a counterpoint to the cold chromed and sanded steels. Furthermore, the overlay of geometric textures, a hallmark of Viruta Lab’s aesthetics and Northern fabric, creates the perfect combination. Given the limited space, the studio has opted for compact yet characterful and versatile furniture. This allows for usage in various areas of the residence according to specific needs.
Natural, warm, and functional lighting
The complete opening of spaces and the removal of opaque zoning are pivotal elements in the lighting project for the residence. Natural light flows from both sides of the apartment, creating a luminous environment with cross ventilation.
The entrance, defined by two facetted windows resembling a contemporary bay window, evenly distributes light between day and night areas. The transition between these zones is smooth, thanks to a glass partition that visually separates spaces without obstructing the light flow. In contrast, the dressing room adjacent to the night area features another strategic opening that contributes to filling the space with natural light. Due to the building’s age and the aim to restore its splendor and stately value, Viruta Lab has enhanced the artificial lighting project to create atmospheres and highlight design icons.
In the dining area, a singular hanging lamp of tube and black lacquered steel is presented, serving as the guiding thread to customize the rest of the wall sconces in the dwelling. These sconces are always arranged in pairs, maintaining a consistent visual language throughout the project. Moreover, they emit a warm light thanks to the opal glass tube luminaire with a soft diffusion, thereby contributing to a cozy and functional atmosphere throughout the residence.
Facts & Credits
Project title: Historic housing: Rehabilitation and interior design
Project type: Apartment renovation | Interiors
Project location: Madrid, Spain
Architecture | Interior design: Viruta Lab
Design team: Maria Daroz & David Puerta
Art Direction & Home Staging: Viruta Lab, FHE Art Studio
Text: Provided by the authors
Photography: Paloma Pacheco
READ ALSO: House renovation in Anavissos | Evita Fanou Architecture & Design
