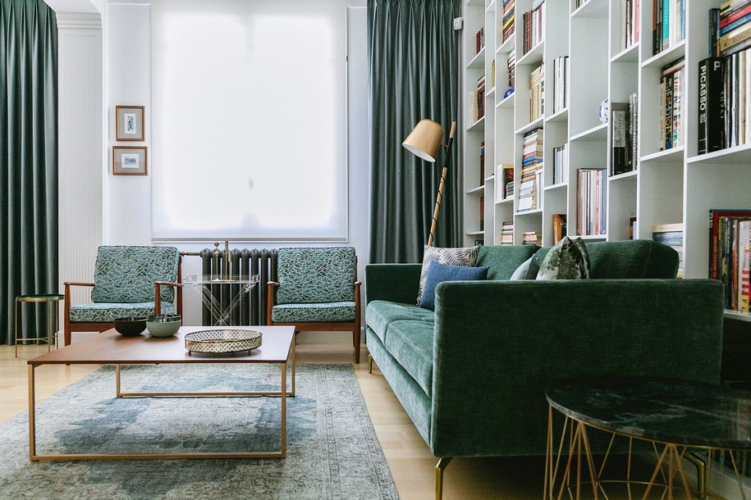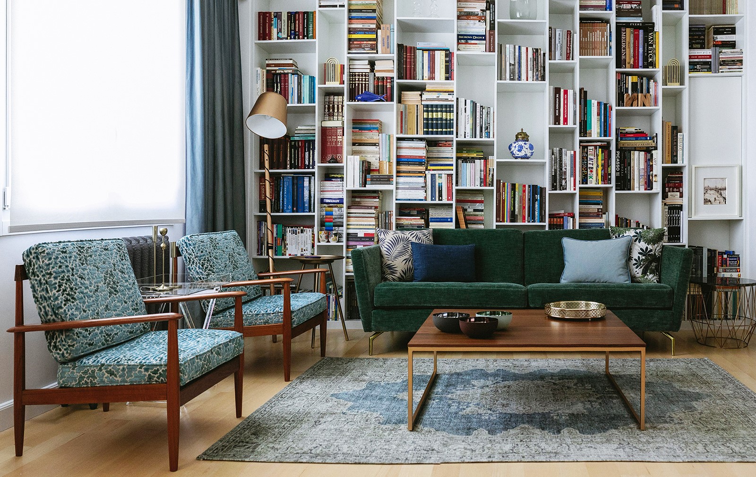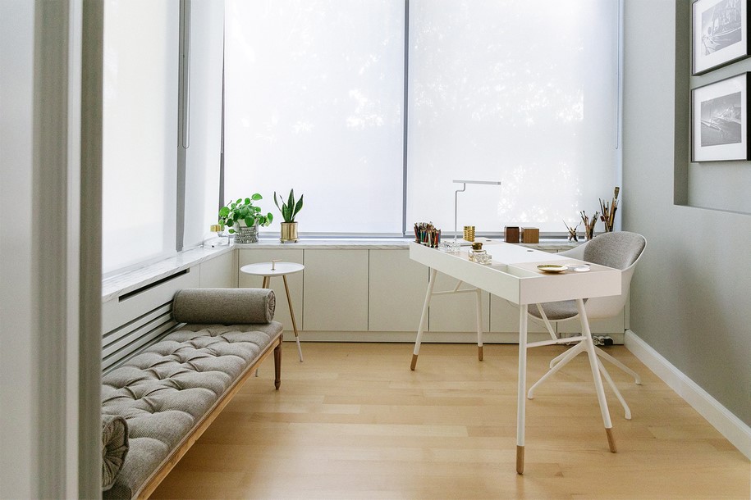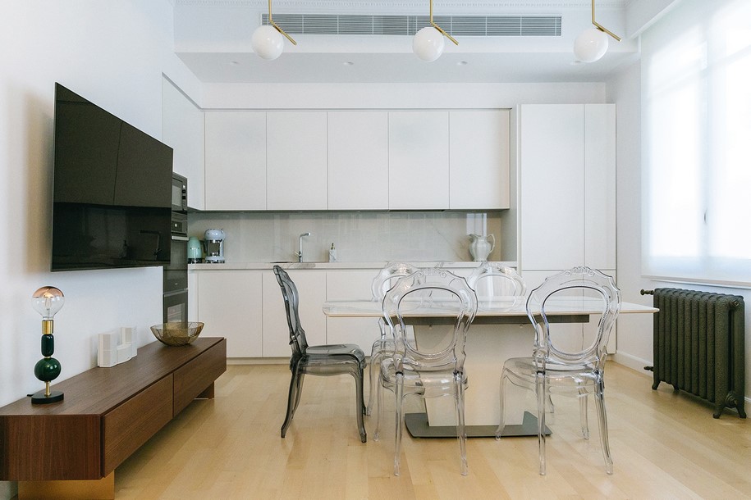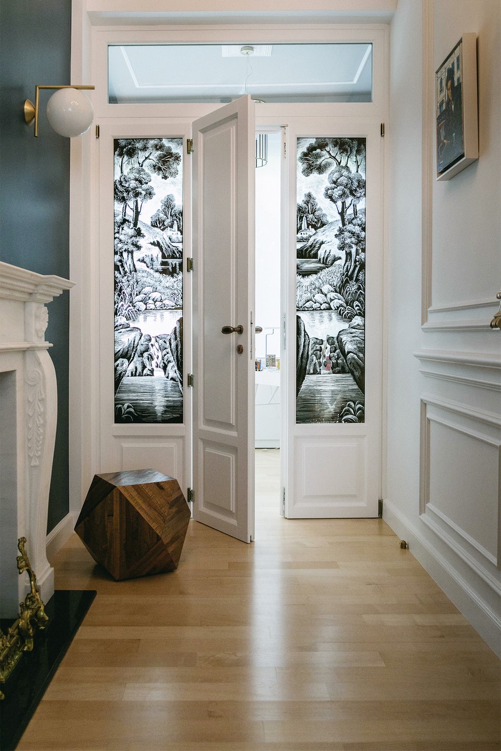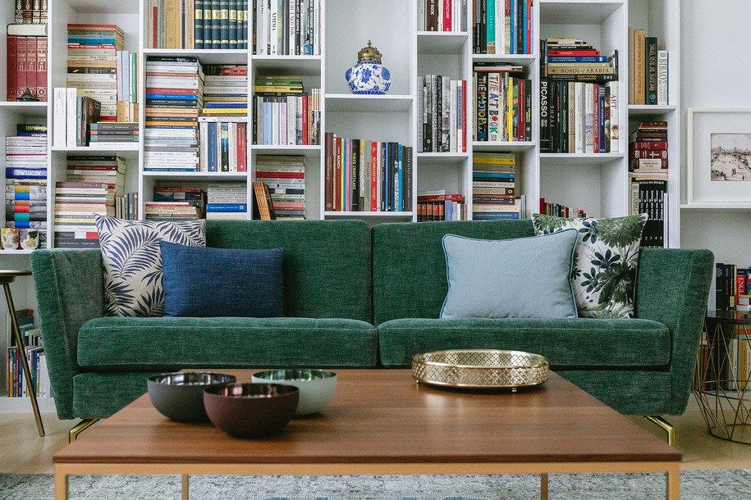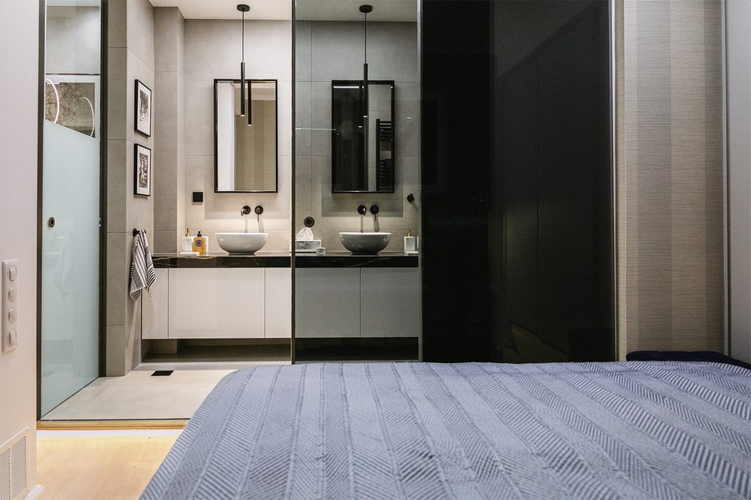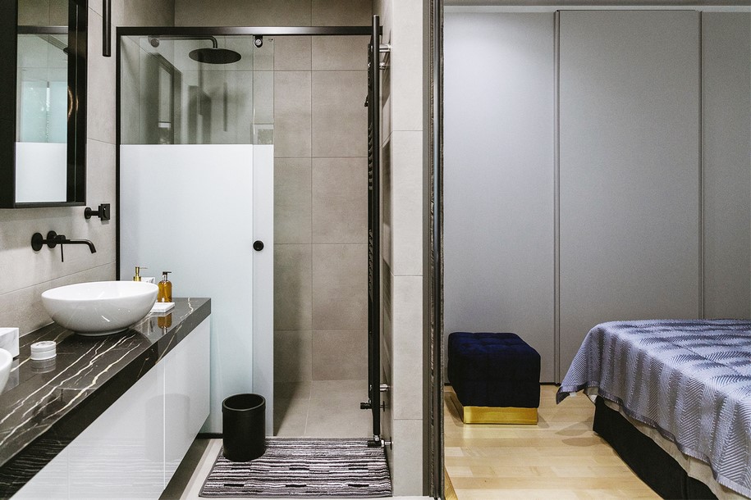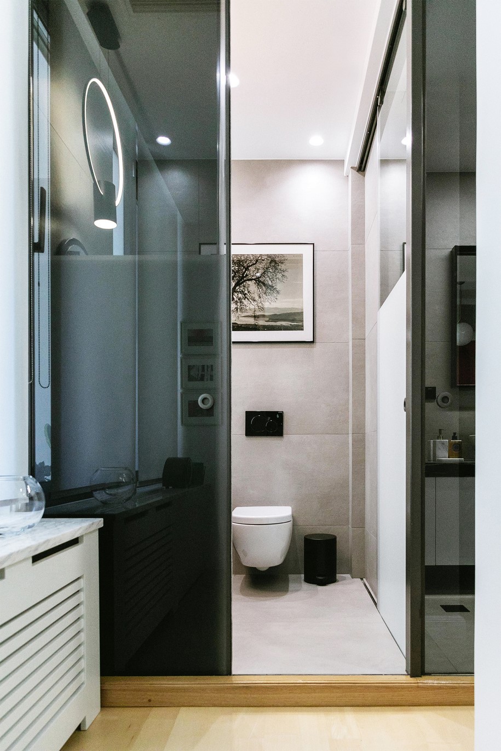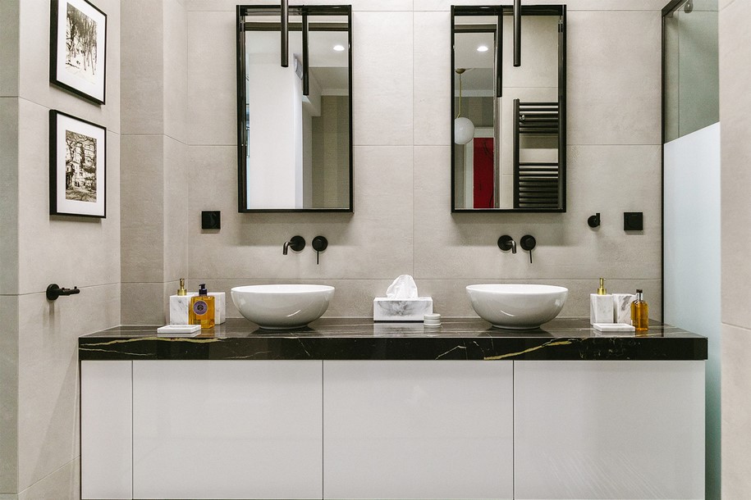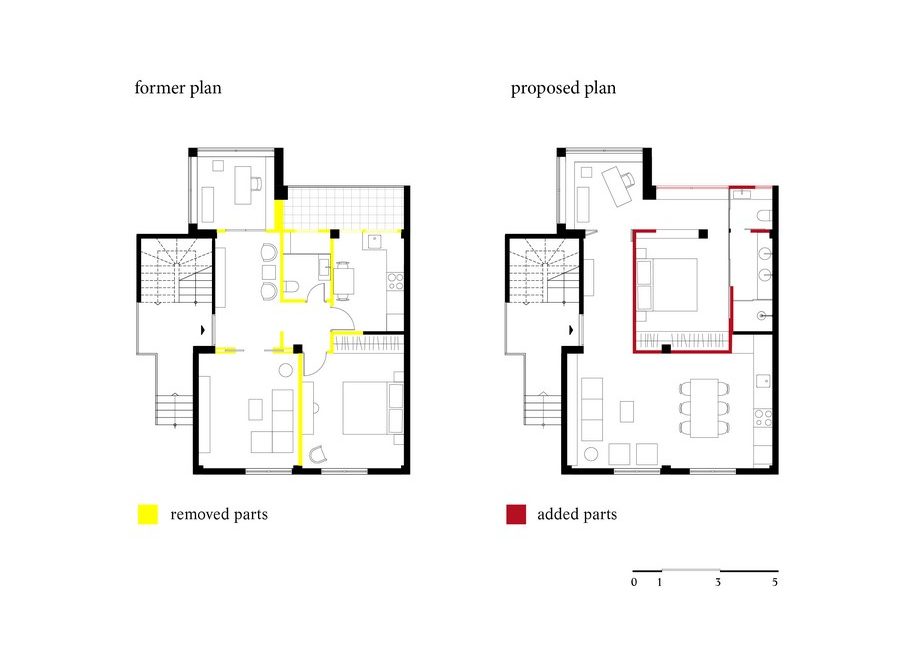Stefania Kontinou redesigned a 70’s apartment in Athens.
-text by the author
The apartment is part of a private house constructed back in 70’s and it is situated in a west suburb of Athens. The initial plan was a typical example of interior arrangement during that time: defined spaces and determined uses as a result of spatial separation.
The plan was redesigned proposing radical changes.
The circulation follows the path of a spiral that ends to the bedroom which is placed to the center. The living area is located from the side of the road. However, from the opposite side there is the study room and the bedroom in order to be exposed to the garden for reasons of privacy and quietness.


The separations between the rooms have been reduced to the minimum so as to have the experience of an open space.
The openings from the main elevation remained the same. At the rest of the apartment, big openings enhance lighting and view contact to the courtyard. The bedroom has been designed as a connected space with the bathroom, although it can be also isolated offering privacy.
The main design goal was the creation of a house with the personal imprint of the owner.
Customized furniture and construction in unadorned lines have been chosen to provide a pleasant combination with the more classic parts of the apartment. The consistency in the use of materials and colors ensures the creation of a thoughtful result.
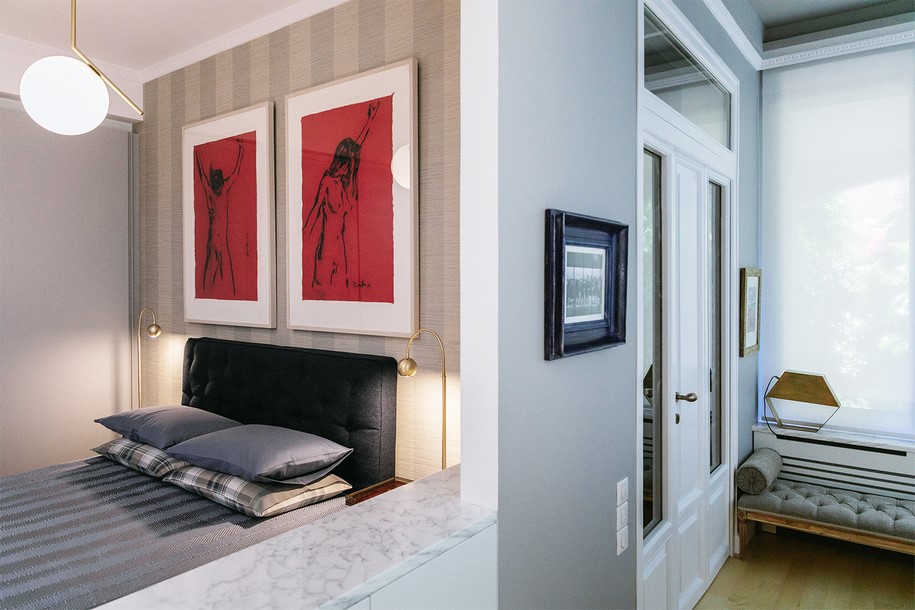
Plan
Facts & Credits
Type apartment Renovation
Architecture Stefania Kontinou-Chimou
Mechanical engineer Apostolis Lambropoulos
Built area 65 sqm
Year 2019
Location Egaleo, Athens, GR
Photography Andreas Stavropoulos
Suppliers
Kitchen & Wardrobe furniture Kitchen Plus
Bathroom & Heating elements Patiris
Marble MikelisMarbles
Furniture BoConcept
Fabrics Sylloges, William Yeoward
____________________________
Looking for inspiring interiors & apartment renovations? Have a look at this apartment renovation in Piraeus by Doriza Design!
READ ALSO: Perfect Storm Apartment | Killing Matt Woods
