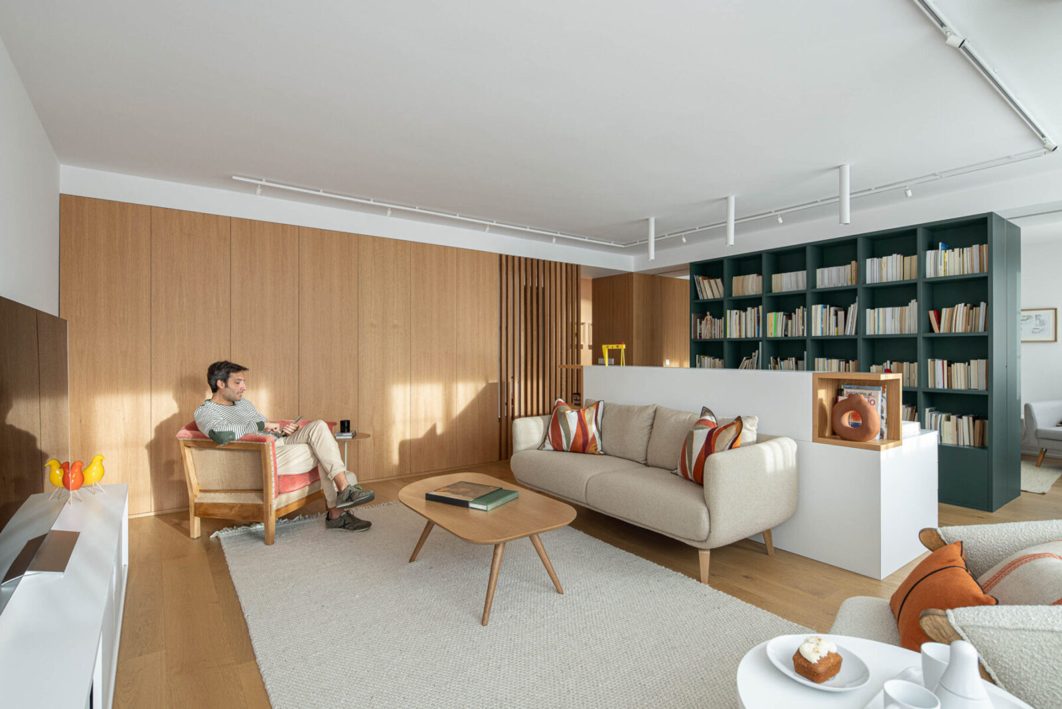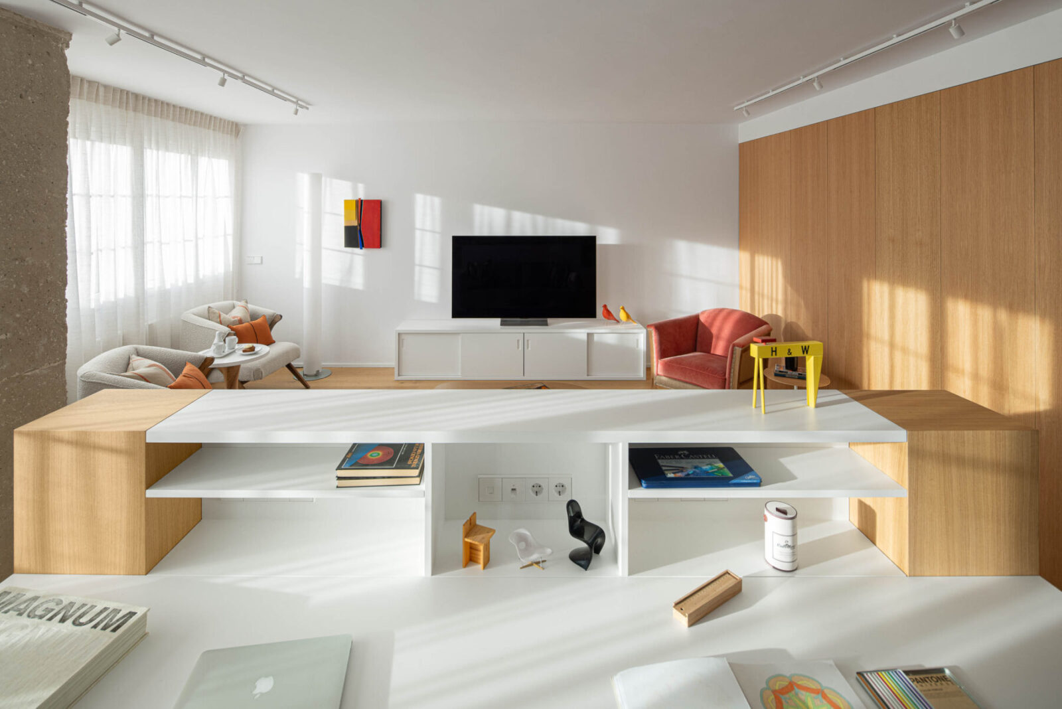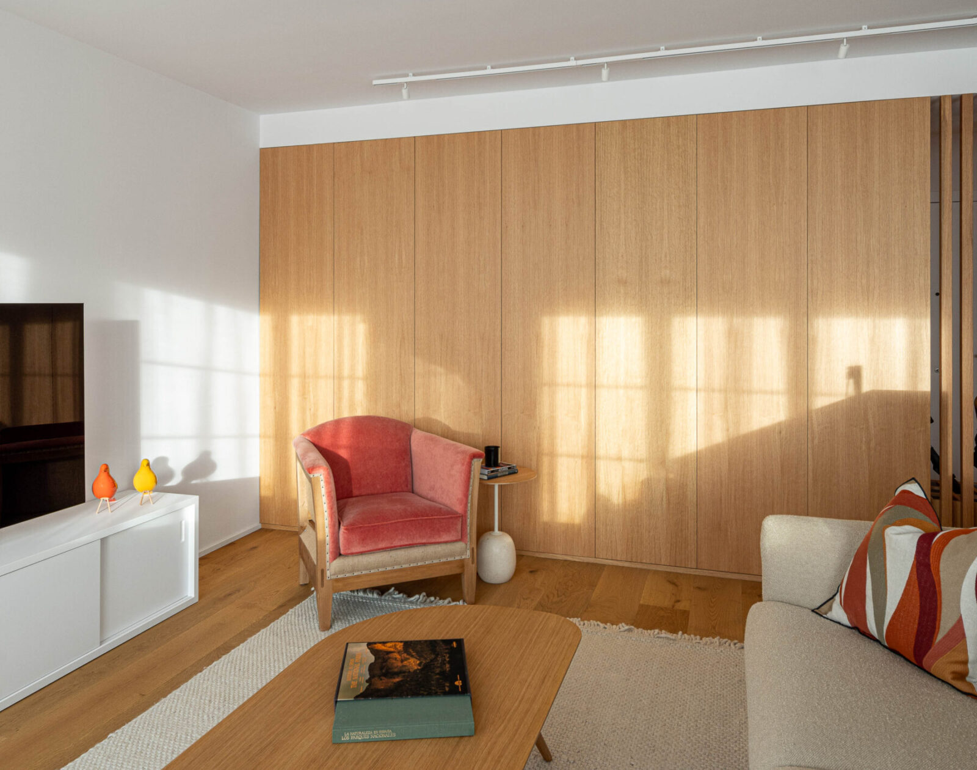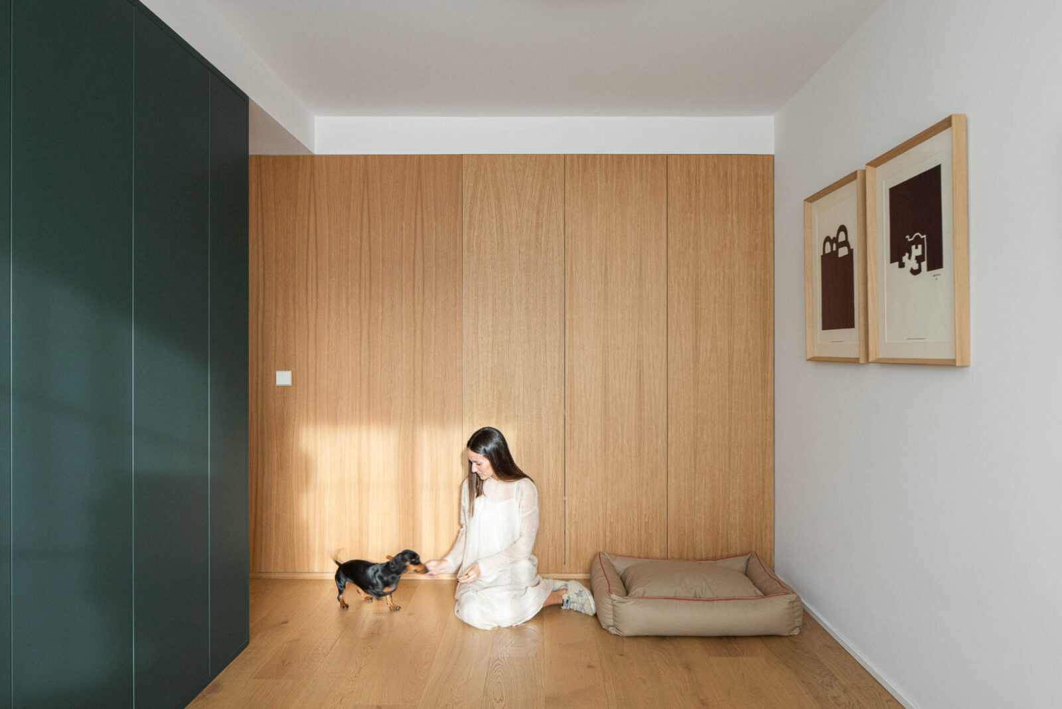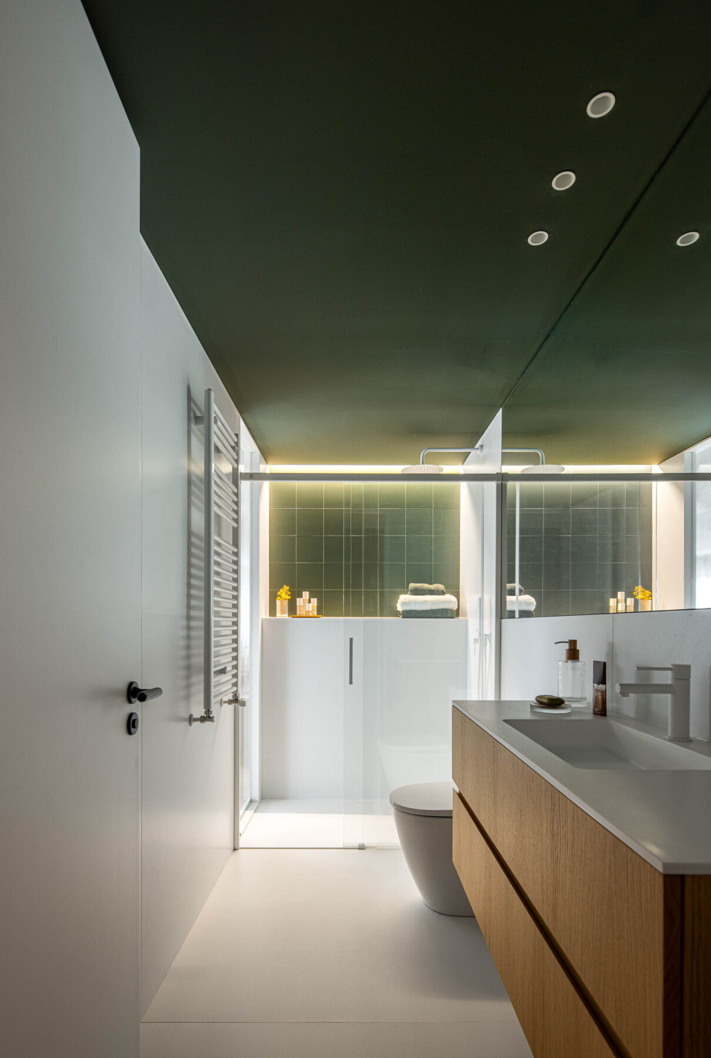In the urban centre of Avilés (Asturias), in an area of collective housing adjacent to the historic centre, David Olmos Arquitectos took over the refurbishment of a 112m2 flat, with a very compartmentalised and elongated layout. Around the main façade, facing south, there is a living room and two bedrooms, and the kitchen, a small dining room and a bedroom are located towards a patio.
Both areas are very distant from each other, joined by a very long corridor that also serves to access a general bathroom and a small toilet.
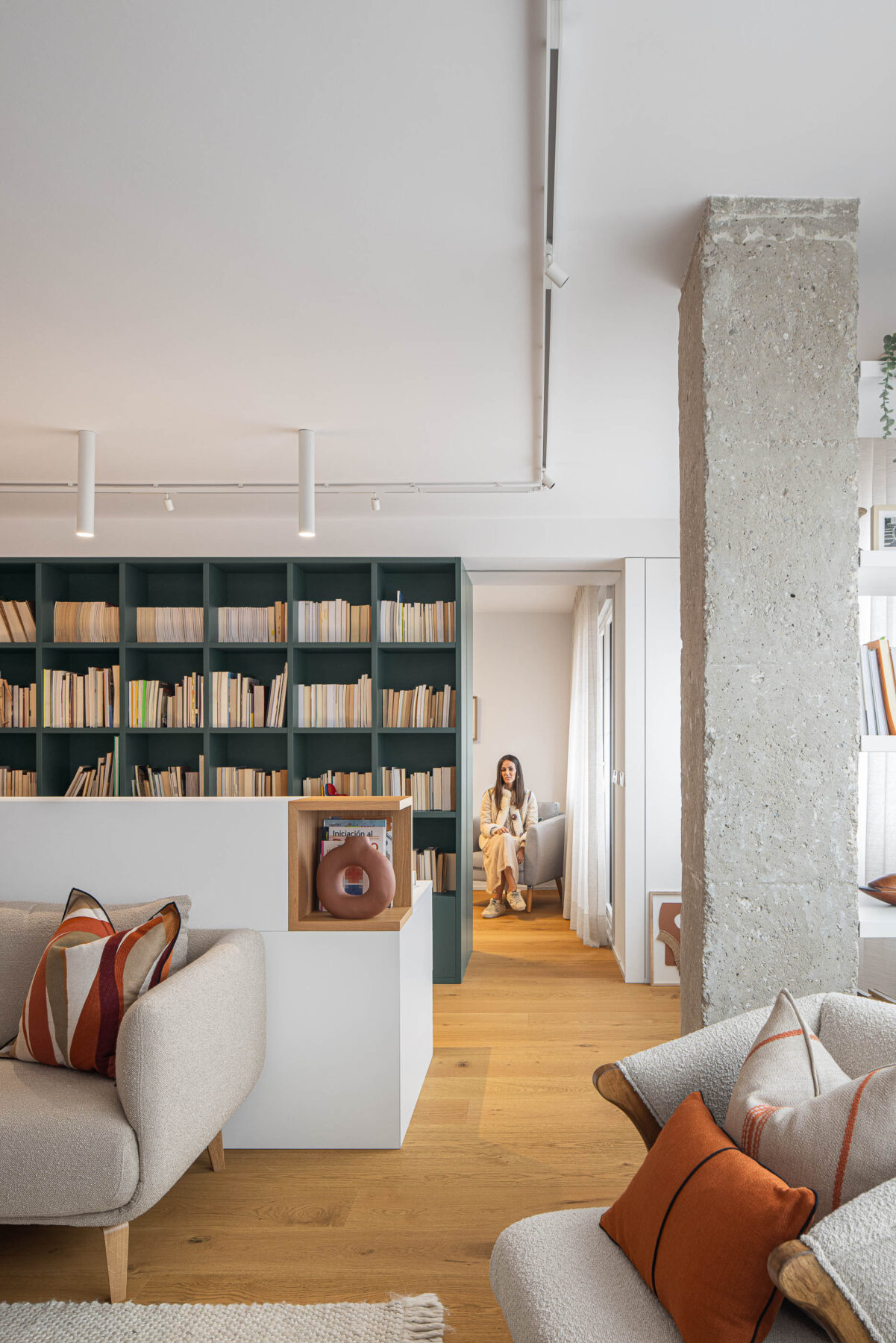
An integral reform is proposed that addresses the total reconfiguration of the space, on the one hand in the spaces facing south, it is to unify the rooms generating a large living room with a work area that rests on a large shelf-cabinet that serves as a dividing element with a multipurpose room -occasional bedroom, gym, reading area-.
The kitchen and dining room spaces belonging to the area that overlooks the courtyard are arranged in a more open and fluid way, using furniture as a delimiting element. At the back is the master bedroom preceded by a dressing room, which also serves as an acoustic element in front of the day area.
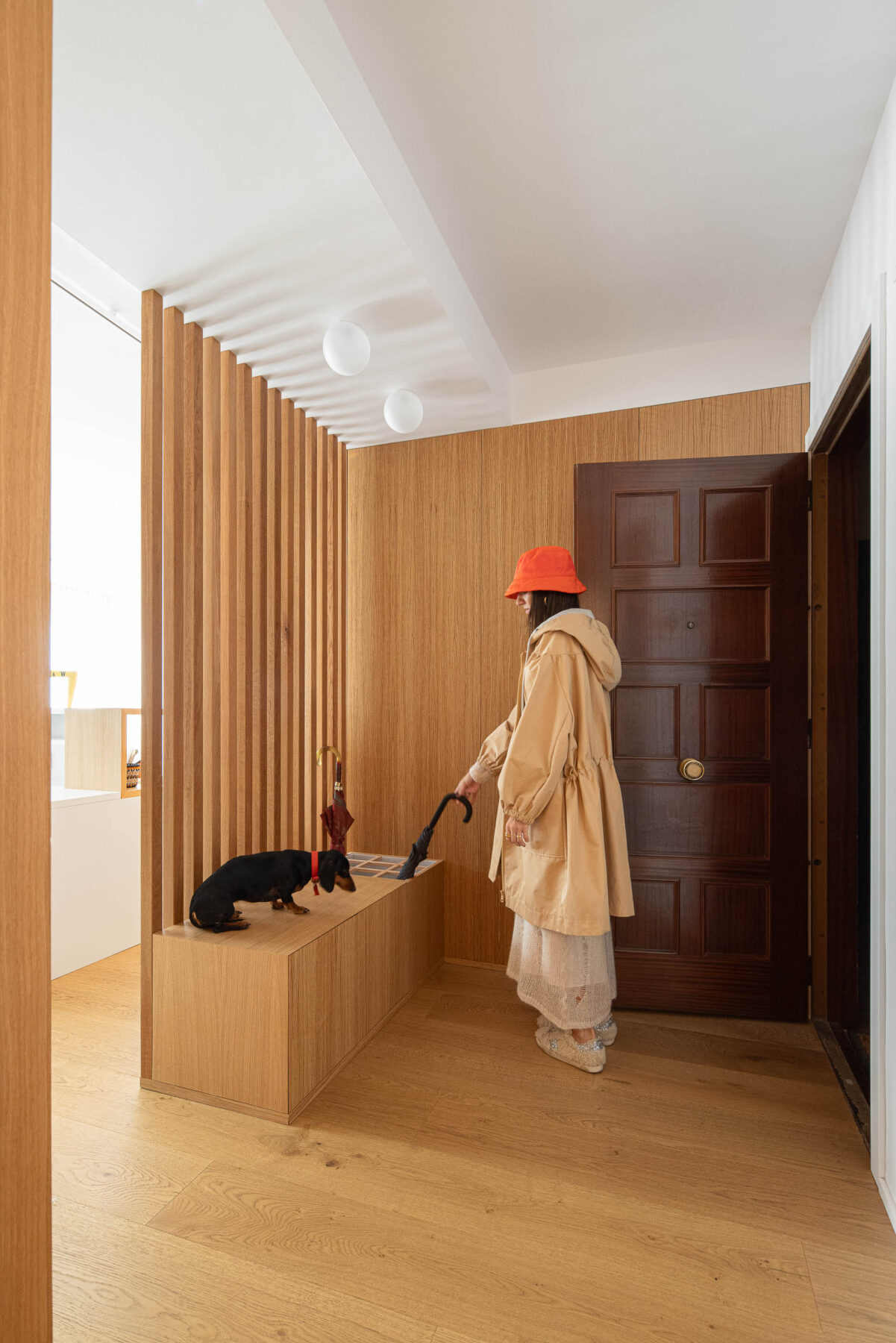
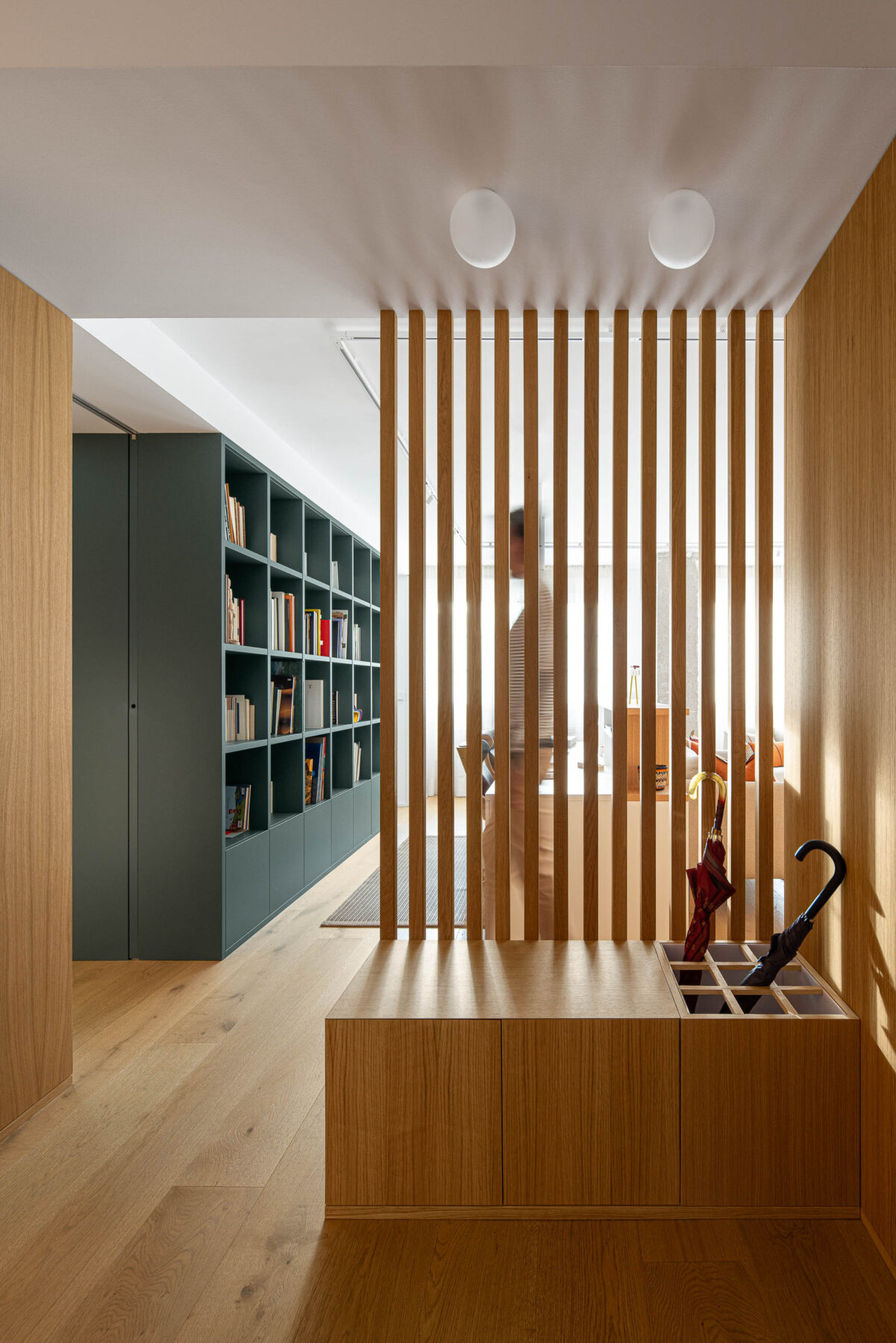
The space linking the two areas of the floor is no longer a simple corridor, but also an element that serves as storage and as a connecting thread to the different rooms, which it serves, even its change of layout helps to increase the dimension of the toilet and the concealment of the structure of the pillars of the building.
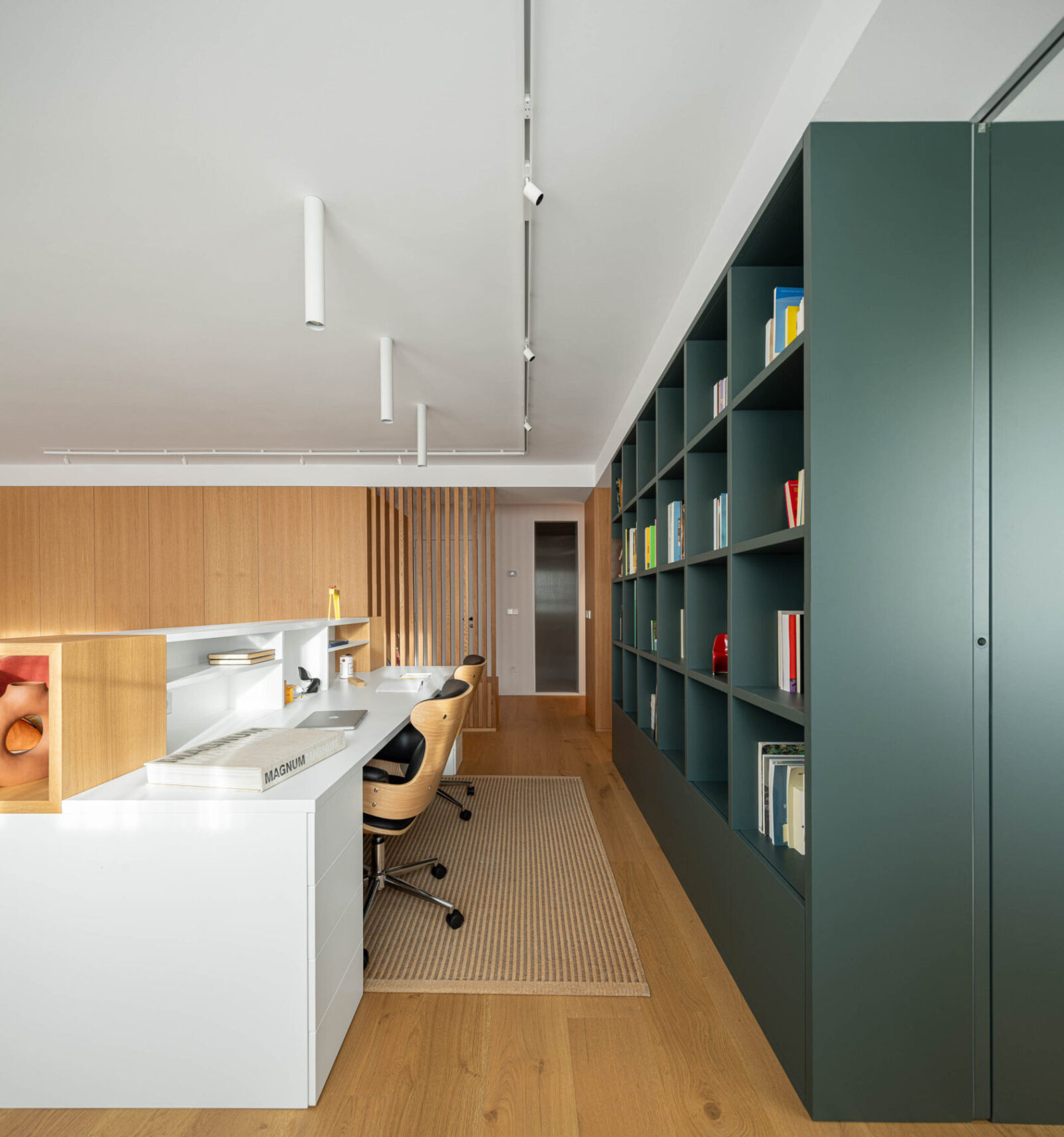
Given the impossibility of not being able to reduce the free height of the ceilings in the living areas, all the integrated furniture is preceded by a false beam in the upper part, which will serve as a passageway for the installations. Therefore, the aim of this refurbishment is for the furniture to be the organising element of more fluid and better connected spaces, as well as facilitating the process of carrying out the work.
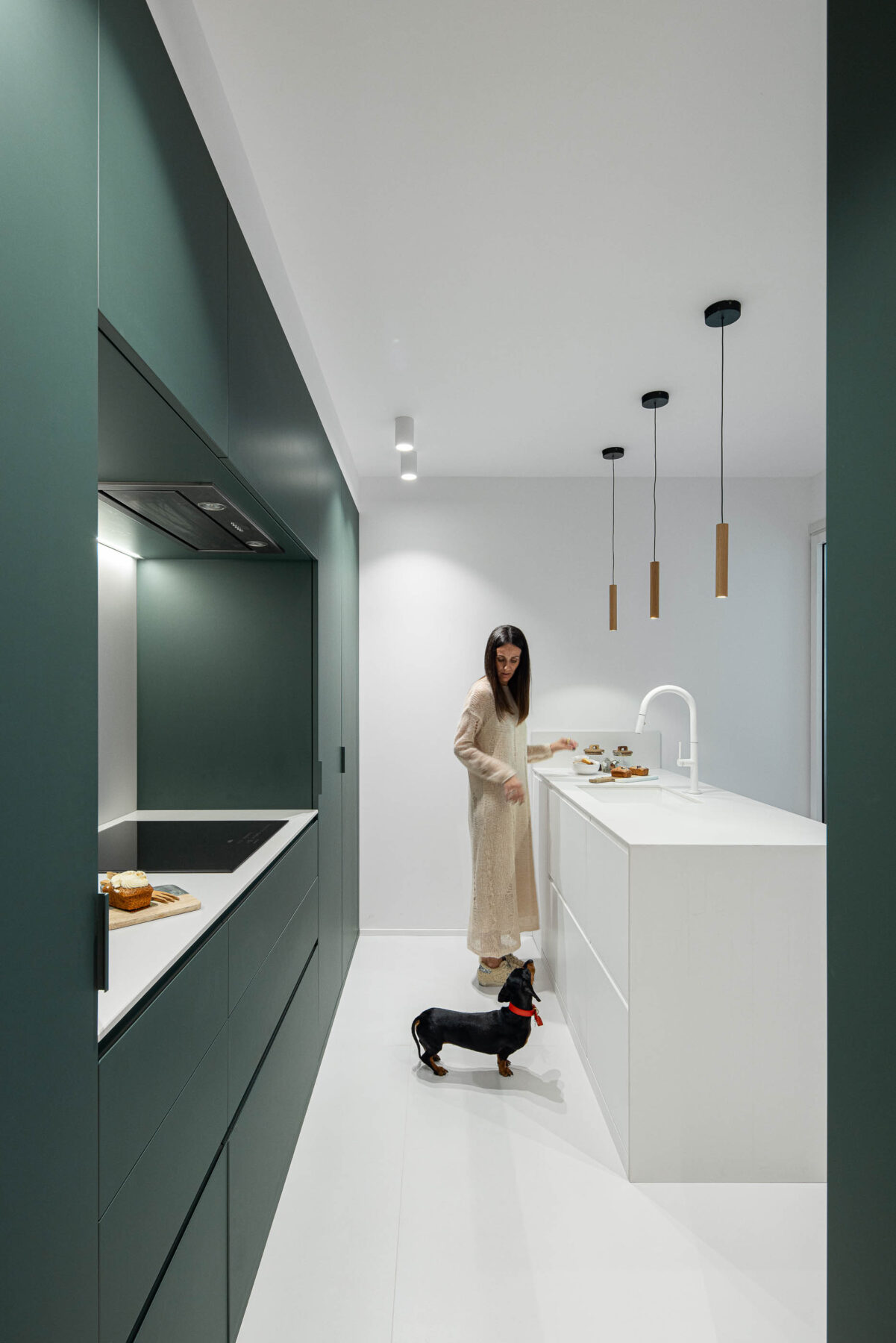
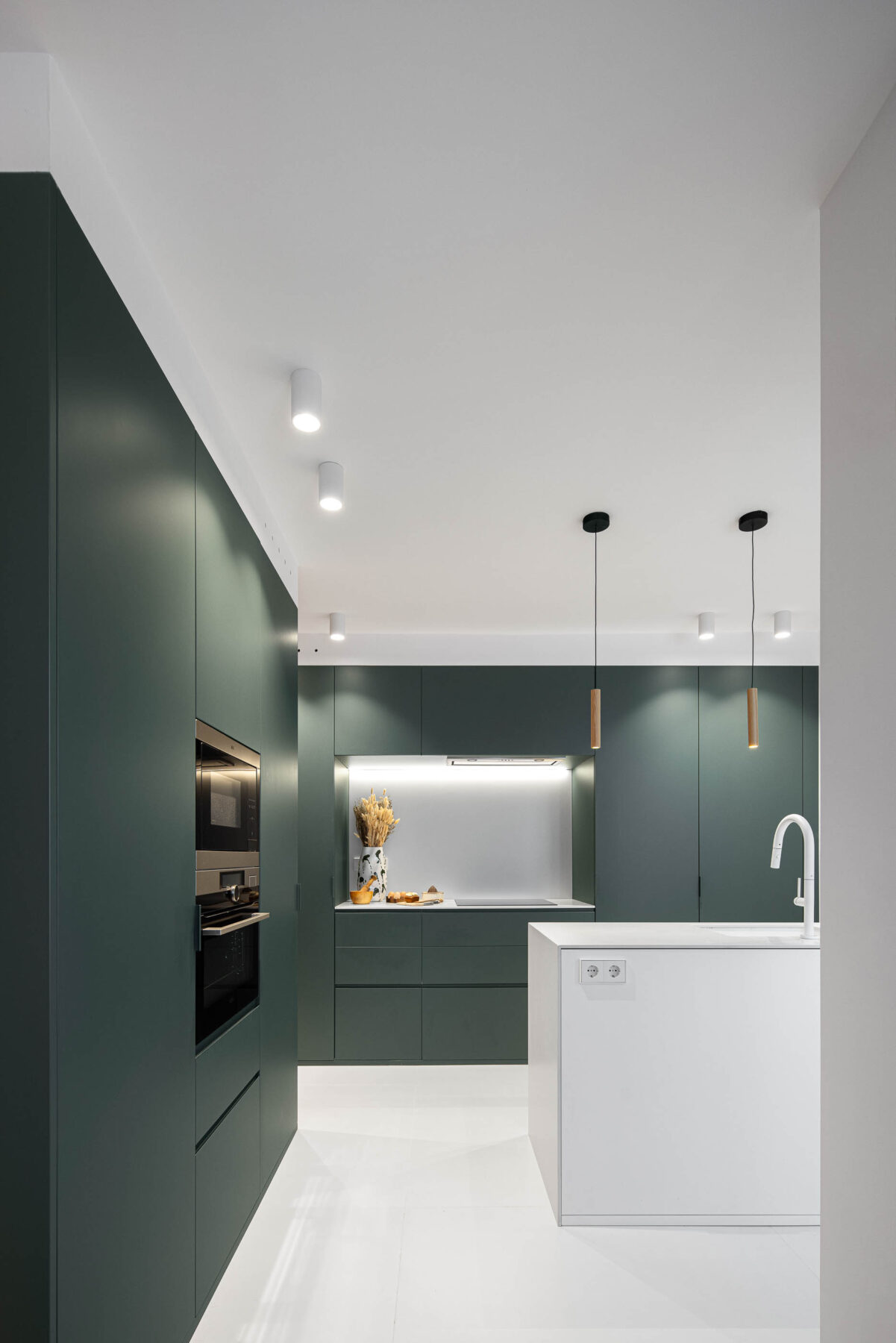
The materials chosen for the refurbishment combine oak wood in the elements that seek the continuity of the spaces, the olive green colour achieves the separation between different spaces and white as an element that unites everything.
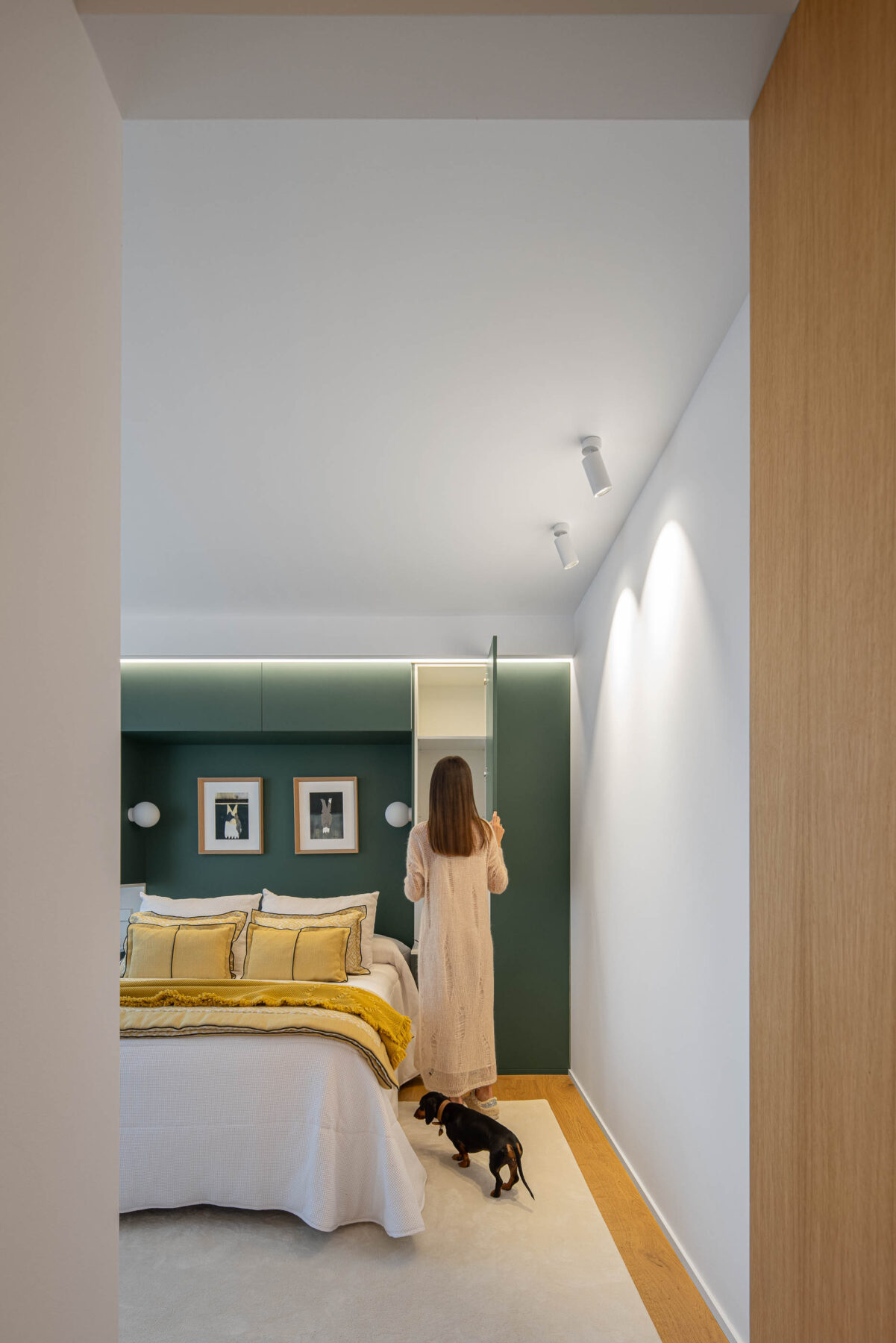
Facts & Credits
Project title: CV apartment renovation in Avilés
Project type: Apartment renovation | Interiors
Project location: Avilés, Spain
Architecture: David Olmos Arquitectos
Main architect: David Olmos
Year of completion: 2023
Total area: 112m2
Interior Design: Rosa Pico de Soldecor Interiorismo
Text: Provided by the authors
Photography: Ivo Tavares Studio
READ ALSO: Jardin méditerranéen in Naxos | by GFRA architecture
