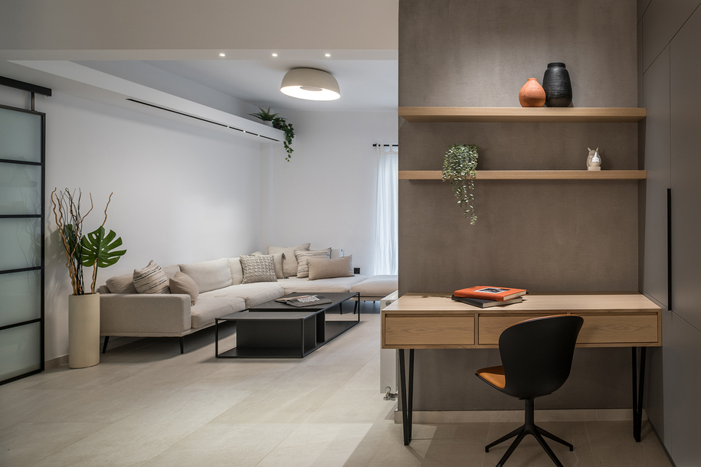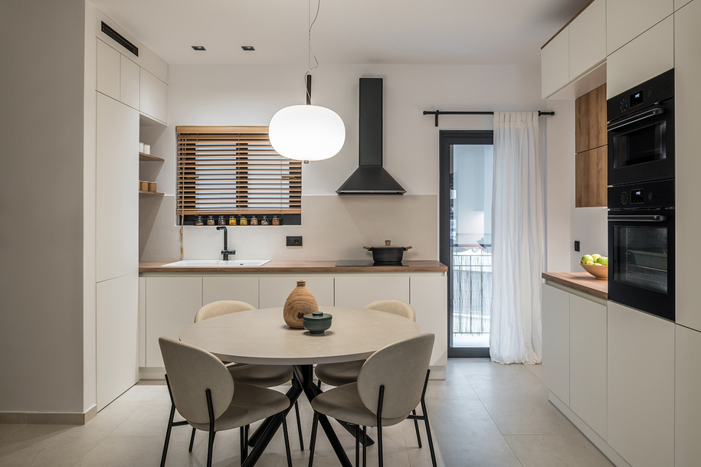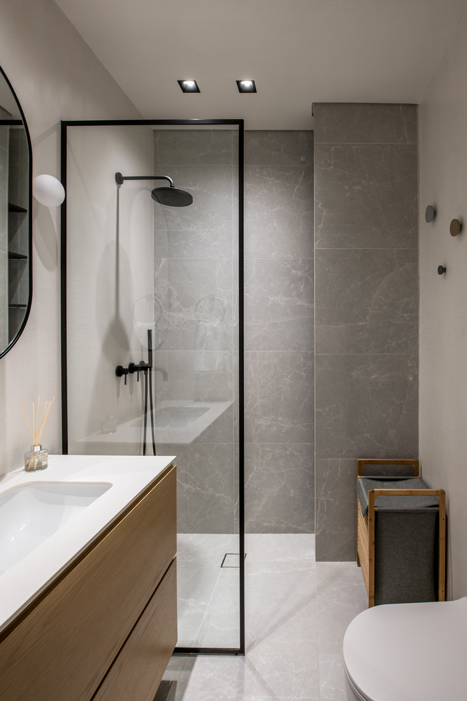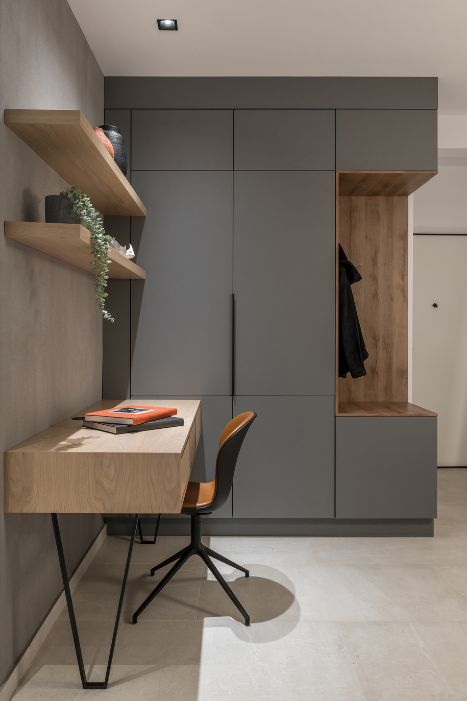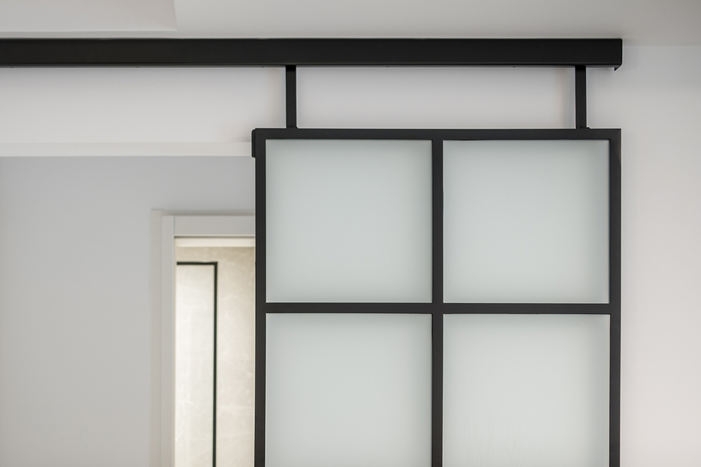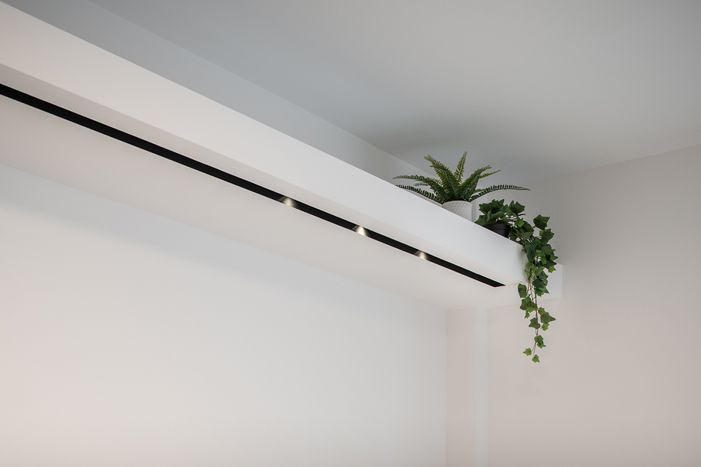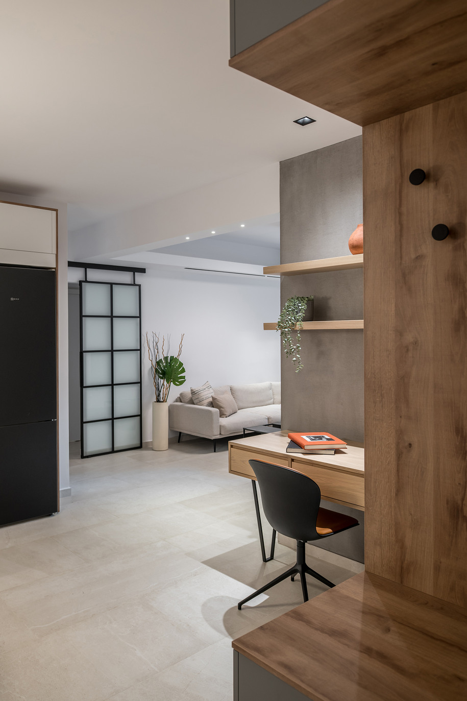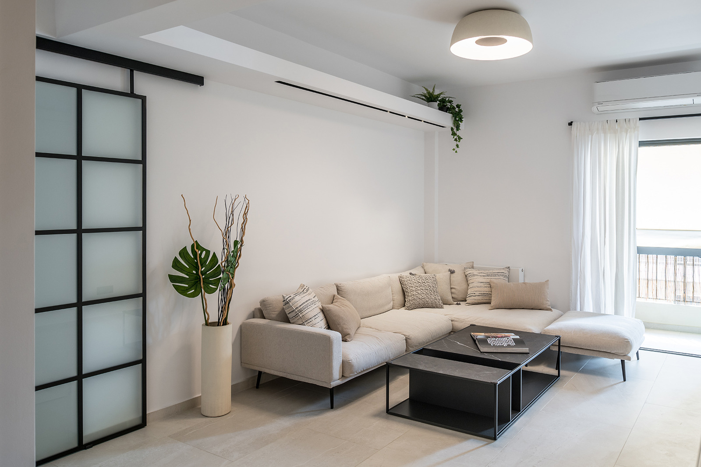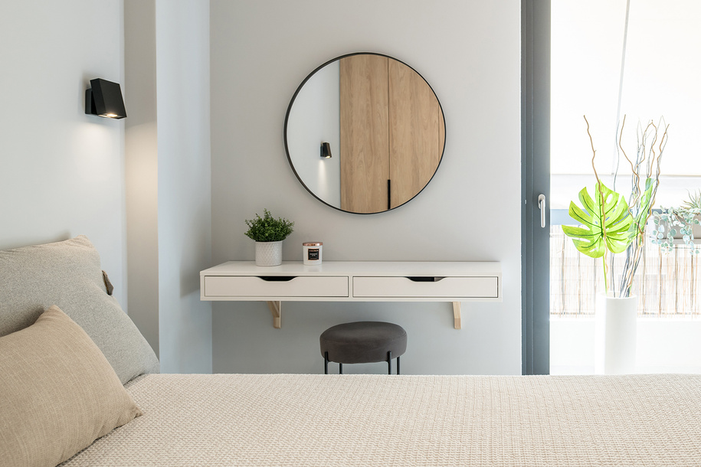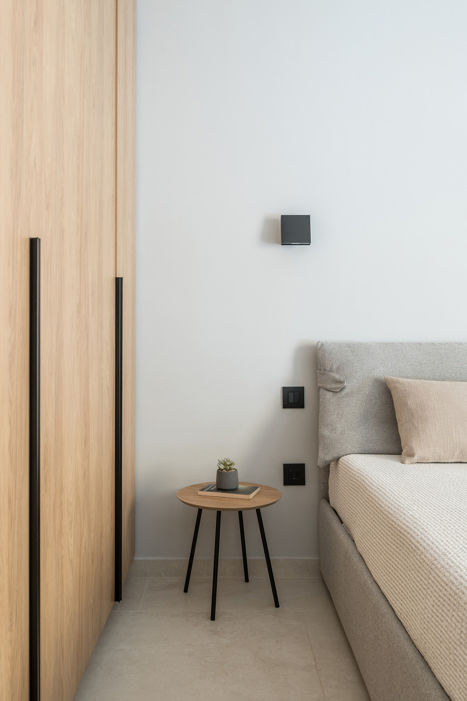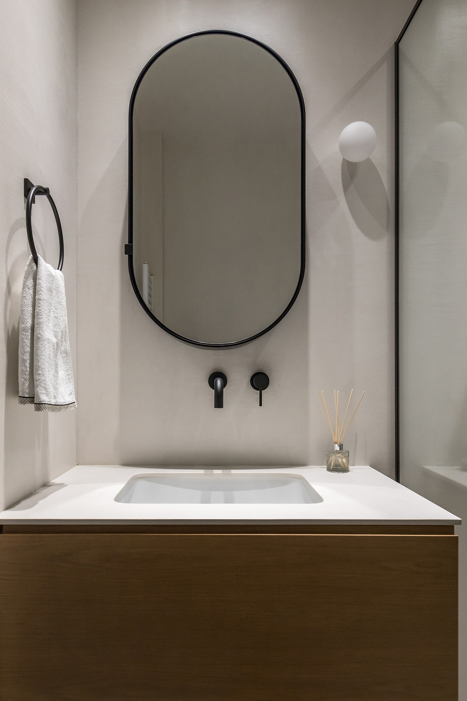H Φαίη Θεοδοσίου, ιδρύτρια του γραφείου Theta Tris architecture, ανέλαβε την ανακαίνιση διαμερίσματος στην Καλλιθέα, με βασικό στόχο τη μέγιστη εκμετάλλευση του χώρου, προκειμένου να επιτευχθεί η μέγιστη δυνατή λειτουργικότητα όσον αφορά τις καθημερινές δραστηριότητες. Ταυτόχρονα, πολύ σημαντικό ήταν να υπάρχει εντός του διαμερίσματος όσο περισσότερο φυσικό φως είναι δυνατόν, γι’ aυτό και καθαιρέθηκαν οι διαχωριστικοί τοίχοι ανάμεσα στο καθιστικό και την κουζίνα.
-text by the authors
Το διαμέρισμα βρίσκεται στον 3ο όροφο μιας τυπικής αθηναϊκής πολυκατοικίας του 1970 στην Καλλιθέα και έχει εμβαδόν 75μ2.
Ζητούμενο του αρχιτεκτονικού σχεδιασμού ήταν η μέγιστη εκμετάλλευση του χώρου και η αποτελεσματική φιλοξενία των καθημερινών δραστηριοτήτων μιας τριμελούς οικογένειας, συνδυάζοντας άνεση και λειτουργικότητα.
Στην αρχική της διαρρύθμιση, η κατοικία δεν διέθετε τραπεζαρία, ενώ η κουζίνα διαχωριζόταν με τοίχο από το καθιστικό με αποτέλεσμα οι χώροι αυτοί να είναι σκοτεινοί. Δύο, λοιπόν, ήταν οι βασικοί στόχοι της αρχιτεκτονικής σύνθεσης. Αρχικά, η αναδιοργάνωση της κάτοψης προκειμένου να εισχωρεί περισσότερο φυσικό φως στην κατοικία και επιπλέον η δημιουργία τραπεζαρίας καθώς και χώρου εργασίας, εξυπηρετώντας τις σύγχρονες ανάγκες των ιδιοκτητών.
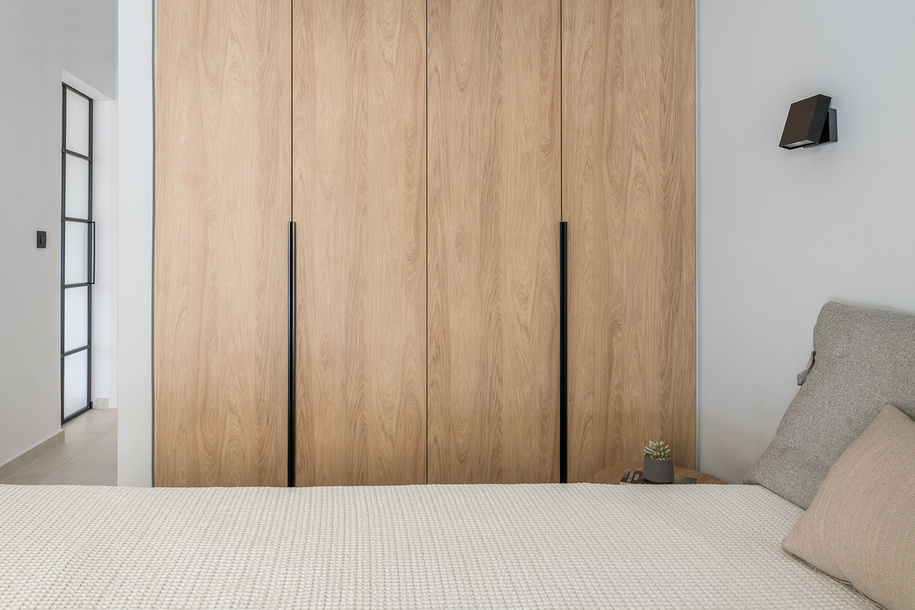
Το καθιστικό, πιο φωτεινό τώρα πια και ευρύχωρο, συμπληρώνει λειτουργικά τους καθημερινούς χώρους της κατοικίας.
Με τη νέα διαρρύθμιση, όλες οι δραστηριότητες οργανώνονται με τέτοιο τρόπο ώστε να συνυπάρχουν στον χώρο και να πραγματοποιούνται ανεμπόδιστα αλλά και ταυτόχρονα.
Η ενσωμάτωση επιπρόσθετων δραστηριοτήτων σε ένα ήδη μικρό διαμέρισμα συνιστά σχεδιαστική πρόκληση. Γι’ αυτό το λόγο, ο συνολικός σχεδιασμός χαρακτηρίζεται από καθαρές ευθείες γραμμές και λιτές γεωμετρικές φόρμες. Η επιλογή των υλικών και των χρωματισμών ακολουθούν μια γήινη παλέτα με αποχρώσεις του άσπρου και του μπεζ με σκοπό τη δημιουργία ζεστασιάς και ευρυχωρίας.
Οι ανοιχτόχρωμες επιφάνειες των τοίχων και του δαπέδου, όχι μόνο αντανακλούν το φως, αλλά αναδεικνύουν ταυτόχρονα τις δρύινες αποχρώσεις του ξύλου. Ταυτόχρονα τα επιμέρους μαύρα και γκρι στοιχεία ορίζουν εγκάρσιες και παράλληλες χαράξεις δημιουργώντας μια αρμονική αντίθεση.
Η διαχωριστική πόρτα μεταξύ του καθιστικού και των υπνοδωματίων καθώς και η χρήση τσιμεντοκονίας στο λουτρό και στο χώρο εργασίας προσθέτουν μια σημαντική πινελιά στην όλη αισθητική της κατοικίας.
Τέλος, ο σχεδιασμός του εσωτερικού φωτισμού αποσκοπεί στο να τονίσει περαιτέρω την πλαστικότητα των μορφών, των υλικών και των χρωμάτων της κατοικίας.
Η ενοποίηση χώρων μέσα από μια συνεκτική ροή γίνεται εν τέλει εργαλείο για την συνδιαλλαγή όλων των σημείων εστίασης ικανοποιώντας με εκλεπτυσμένο τρόπο μια σύγχρονη διαβίωση.
Credits & Details:
Αρχιτεκτονικός σχεδιασμός: Φαίη Θεοδοσίου – Theta Tris architecture
Πολιτικός μηχανικός – Υπεύθυνος κατασκευής: Άκης Θεοδοσίου – Theta Tris architecture
Φωτογραφίες: Γιώργος Σφακιανάκης
Επιφάνεια: 75 μ2
Τοποθεσία: Καλλιθέα, Αθήνα
Έτος: 2020
Fay Theodosiou, founder of Theta Tris architecture office, planned a designed the renovation of an apartment in Kallithea. Aim of the design was to have a maximum use of space, in order to achieve the maximum possible functionality in terms of daily activities. At the same time, natural light was extremely important for the design, so the partition walls between the living room and the kitchen were demolished.
-text by the authors
Situated in Kallithea, central Athens, this 75m2 apartment is located on the 3rd floor of a typical Athenian apartment building of the late 1970’s.
The architectural studio attempted to make the most use of space to accommodate the family’s everyday needs effectively by blending function and comfort.
Prior to its renovation, the apartment had no dining room at all, while the kitchen and the living room were separate spaces, both quite dark and narrow. As a result, the architectural design had two main objectives; firstly, to reconfigure the space in order to allow more natural light to flow into the apartment and secondly to integrate a dining room and workspace into the main living spaces, according to the contemporary needs of the owners.
By removing the wall that once separated the kitchen and the living room, the layout was rearranged into an open-plan, bright and unified space.
The dining table was centrally placed as a basic element of daily dining and a fully-equipped kitchen, a small workspace and an entryway closet were designed around it.
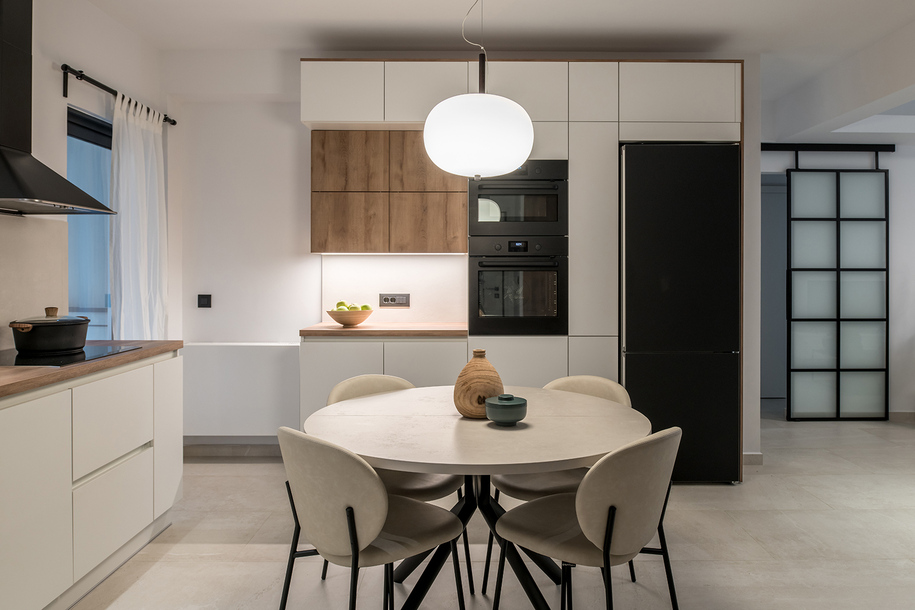
Incorporating room for additional activities into an already small apartment is a design challenge. For this reason, the overall design is characterized by clean straight lines and simple geometric forms. The aim was to create a balanced and relaxing environment, choosing materials and colors in shades of white and beige in order to reflect the light and to enhance spaciousness.
The earth color palette used throughout the apartment also highlights the existing oak wood shades, while the black and grey tones create a harmonious contrast with the rest of the interior, defining transverse and parallel engravings.
In the kitchen, white cabinetry and wooden worktops are combined with surrounding grey storage units. The light beige floor tiles and the ceramic tabletop set the tone of the dining and living area, evoking feelings of calmness and warmth. A black-framed metal glass sliding door separates the living room from the bedrooms with a simple yet significant touch, contributing to the overall aesthetics of the space.
Adjoining the two bedrooms is a bathroom, featuring grey tiles reminiscent of stone, and white plaster walls. Finally, the selected lighting highlights the forms and materials used throughout the apartment.
Τhe unification of spaces through a coherent flow ultimately becomes a tool for satisfying modern living in a sophisticated way.
Credits & Details
Architects: Fay Theodosiou – Theta Tris architecture
Civil engineer – Construction manager: Akis Theodosiou – Theta Tris architecture
Photography: Giorgos Sfakianakis
Area: 75 m2
Location: Kallithea Athens, Greece
Year: 2020
READ ALSO: Penthouse Apartment Renovation: an open plan renovation with custom-made furniture at Mount Lycabettus | Anastasia G. Filippeou
