Aplusm have been assigned with the renovation of Allegro-New Horizons, located at the fifth level of Thessaloniki’s Concert Hall designed by Arata Isozaki and Schema 4 Architects. The project’ s key points of the design are the building’s geometrical simplicity, materiality and unobstructed views of the sea.
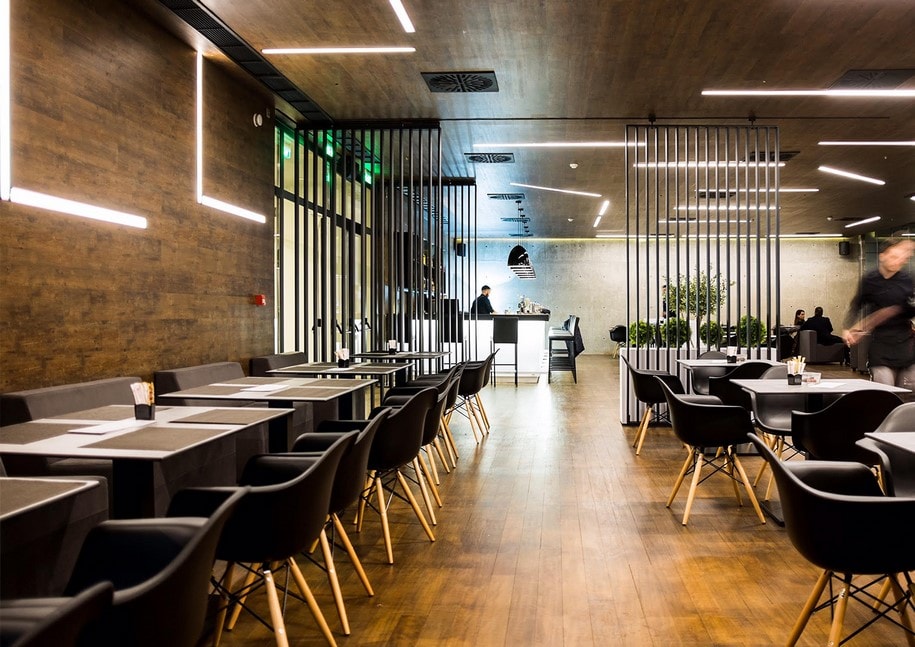
The proposal’s main architectural aim is the creation of a pleasant and elegant environment capable of receiving the every day user in a multi-purpose recreation area with various activities and daily functions (restaurant, refreshment, relaxation lounge).
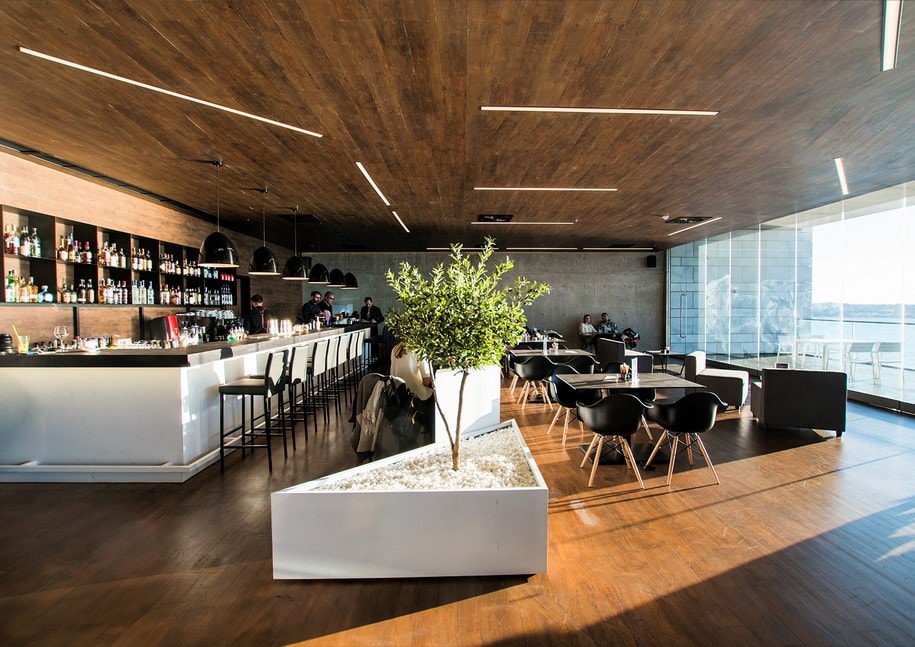
Aplusm’s design principles for Allegro were the linear alignments and strict simplicity that act consistently with the modern character and architectural vocabulary of the building.
All of the above constitute the elements that take full advantage of the unobstructed views and natural light provided by the geometry and materiality of the building itself.
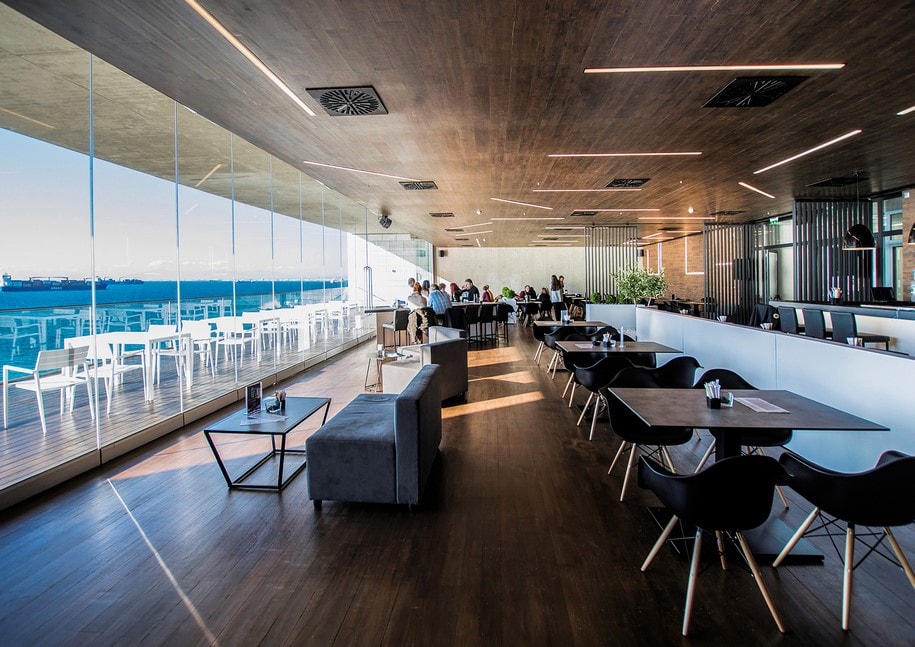
Furniture and other configurations (walls and coatings) together with the primary construction create a unified whole using common vocabulary and atmosphere. Iron structures, natural color wood and glass facades create a pleasant environment ready to welcome visitors and offer them the view of the Thermaikos Gulf from the city Port to Kalamaria.
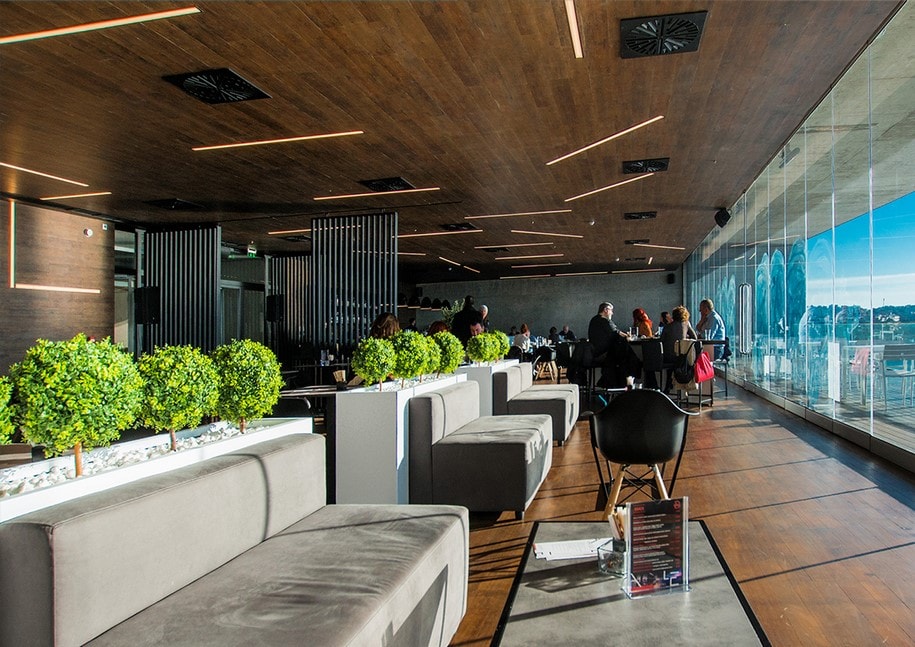
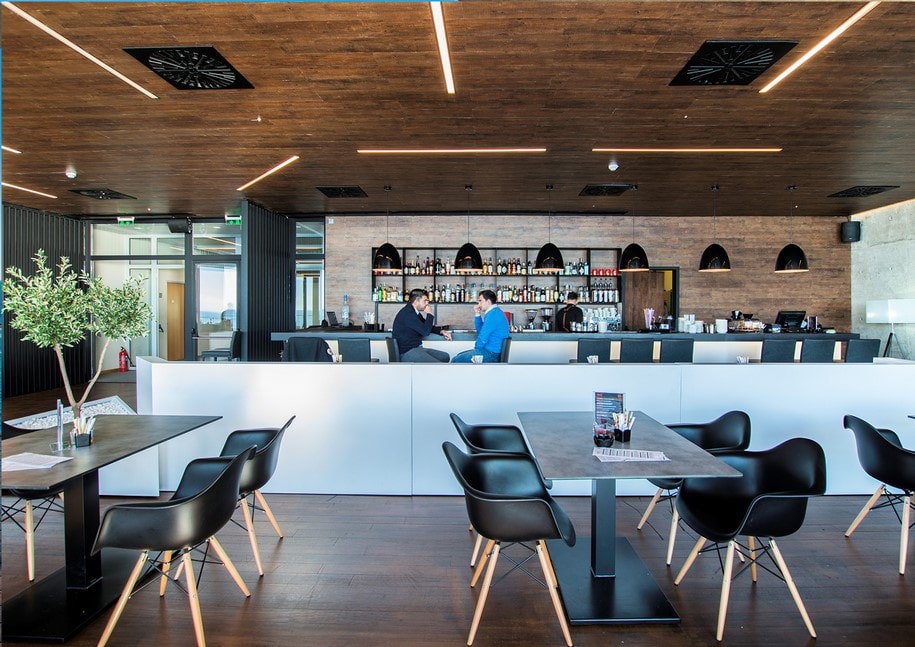
In conclusion, special attention has been given to the flexibility of the space so that it may be modified according to the nature of hosted events – special occasions such as weddings and corporate gatherings – or its daily basis operation basis as a cocktail bar, cafeteria and restaurant.
Facts & Credits:
Firm: aplusm (Nikolas Plastiras, Iro Raptaki, George Klepkos)
Project: Allegro – New Horizons renovation (Design and construction)
Location: Building M2, Concert Hall, Thessaloniki, Greece.
Photography: John Simitopoulos
Το παρόν έργο τοποθετείται στο 5ο επίπεδο του κτιρίου Μ2 προσθήκης στο Μεγάρο Μουσικής, σχεδιασμένο από τον διεθνή αρχιτέκτονα Arata Isozaki. Οι λιτές γραμμές του κτιρίου, τα υλικά και οι θεάσεις που προσφέρει στάθηκαν οδηγός στον σχεδιασμό.
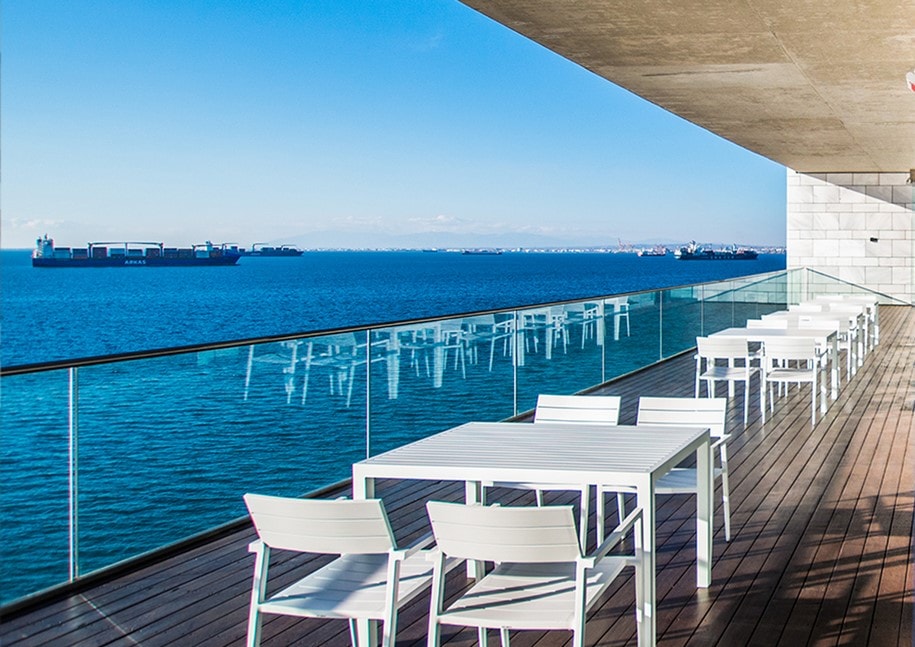
Στόχο της αρχιτεκτονικής πρότασης αποτελεί η δημιουργία ενός ευχάριστου και καλαίσθητου περιβάλλοντος που είναι σε θέση να υποδεχτεί το χρήστη σε ένα πολυλειτουργικό χώρο αναψυχής με ποικίλες δραστηριότητες και καθημερινή λειτουργία (εστιατόριο, αναψυκτήριο, καθιστικά ξεκούρασης).
Βασικές αρχές του σχεδιασμού αποτελούν οι ευθύγραμμες κινήσεις, οι γωνιώδεις χαράξεις και οι αυστηρά λιτές γραμμές που συνάδουν με το σύγχρονο χαρακτήρα και λεξιλόγιο του κτιρίου. Στοιχεία που προσανατολίζονται και χωροθετούνται τοιουτοτρόπως ώστε να εκμεταλλεύονται στο έπακρο τις απρόσκοπτες θεάσεις και τον πλούσιο φυσικό φωτισμό που προσφέρει η γεωμετρία και η υλικότητα του κτιρίου.
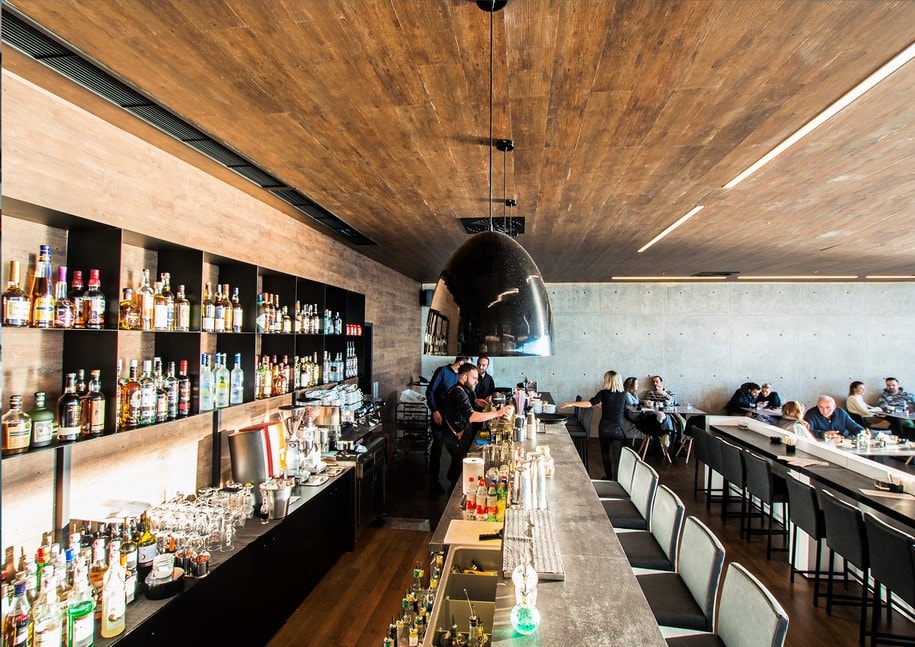
Η επίπλωση και οι λοιπές διαμορφώσεις (επενδύσεις τοίχων και λοιπών επιφανειών) εναρμονίζονται απόλυτα με την υφιστάμενη κατάσταση και σε συνδυασμό δημιουργούν ένα εννιαίο σύνολο με κοινό λεξιλόγιο και διάθεση με το υπόβαθρο. Μεταλλικά διαχωριστικά, ξύλινες επιφάνειες σε φυσικό χρώμα και υαλοστάσια στο άνοιγμα προς την θέα συνθέτουν ένα αρμονικό περιβάλλον που υποδέχεται τον επισκέπτη και του προσφέρει απεριόριστες θεάσεις της Θεσσαλονίκης από το Λιμάνι έως την Καλαμαριά και τον κόλπο του Θερμαϊκού.
Ο χώρος δύναται να τροποποιηθεί με βάση το χαρακτήρα των εκδηλώσεων που φιλοξενεί, είτε πρόκειται για ειδικές περιστάσεις – γαμήλιες εκδηλώσεις και εταιρικές συγκεντρώσεις – είτε πρόκειται για την κανονική τους λειτουργία σε καθημερινή βάση ως cocktail bar, καφετέρια και εστιατόριο.
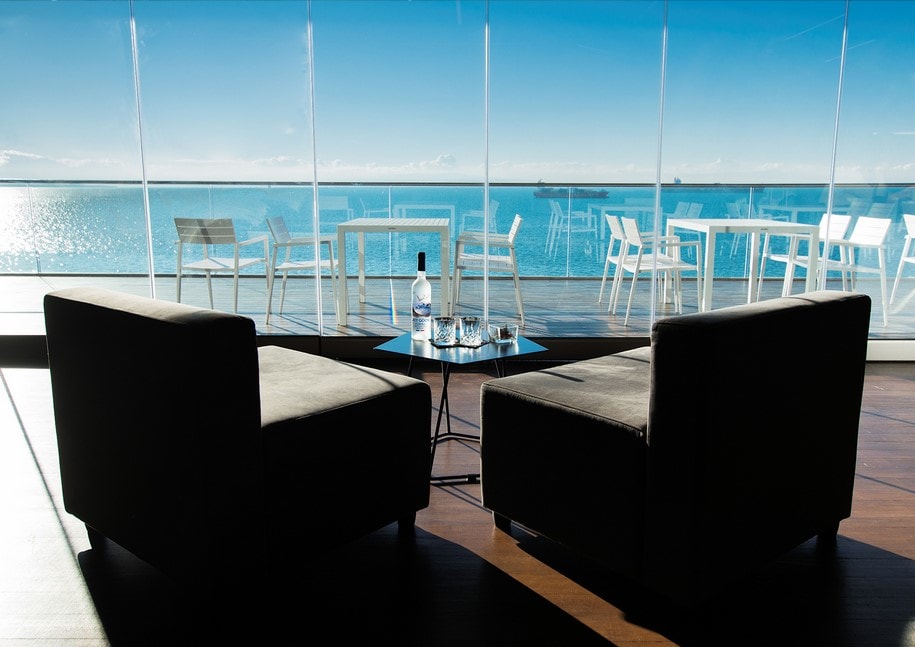
READ ALSO: UBU Plan Unveils a Minimalist Plastic Surgery in Thessaloniki