ENG / GR
Incrediblue is a web platform occupied with boat hiring. The project concerns the renovation of a space, in the historic center of Athens, near Syntagma Square that would accommodate the offices of the firm. The design’s main objective has been the creation of a pleasant and functional workplace that accords with the spirit of the people working in it. A linear open plan area of 160 square meters was the site of action in order to develop a space that would promote collaboration within a spatially flowing entity though functionally divided according to special requirements.
The space consists of a single, open plan space, hosts four separate functional working groups (developers, customer service, marketing and executives) and is divided into six sub-entities placed one next to another along an axis given to movement. At the two ends of the linear space, are the more private and quiet groups· the executives’ and developers’ offices and enclosed behind glass walls.
Thus, the employees are accommodated with the privacy and quietness needed without sacrificing visual contact and communication with the rest of the space. Among the zones mentioned above, employees of marketing and customer support are hosted in island formed offices. Both these departments hold their own areas but at the same time communicate and actually share the greater space.
Given the fact that the daily schedule of the company includes a break for lunch and many meetings between different departments, extra caution was paid to the design of a common space where people could gather and debate on issues concerning the company.
In the heart of the space, is the lounge area located, differentiated by color and appointed to employees from all departments so as to meet, chill and discuss. Extending from there one can find the kitchenette and dining area which retain the same color differentiation.
The palette of materials, colors and textures that dominate the area create a pleasant working environment perfectly suited to both synthetic principles, set as targets from the outset, and functional / aesthetic requirements of the company.
The Team
The firm (aplusm) is composed with a team of engineers capable of facing any challenge related to the built environment, providing design services, supervision and construction of architectural and engineering projects. The ultimate goal is to explore solutions that meet the everyday needs of the user and make his life qualitative and pleasant. Particular emphasis is given to the field of aesthetics, and introduction of new technologies into the design creating unique spatial experiences.
NIKOLAS PLASTIRAS
Architect, Professional Diploma in Architecture, University of Westminster, Architecture Tutor at A.M.C. AKMI METROPOLITAN COLLEGE
IRO RAPTAKI
Architect, Professional Diploma in Architecture, Aristoteles University
GEORGE KLEPKOS
Mechanical Engineer, Aristoteles University
GEORGE RAPTAKIS
Civil Engineer, School of engineering Athens, Construction Manager
Αρχιτεκτονικός σχεδιασμός και κατασκευή γραφείων Incrediblue στην Αθήνα. H εταιρεία Incrediblue αποτελεί μία ηλεκτρονική πλατφόρμα ενοικίασης σκαφών. Το έργο αφορά στην ανακαίνιση ενός χώρου – στο ιστορικό κέντρο των Αθηνών δίπλα στην Πλατεία Συντάγματος – για τη στέγαση των νέων γραφείων της εταιρείας. Βασικός στόχος του σχεδιασμού ήταν η δημιουργία ενός ευχάριστου και λειτουργικού χώρου εργασίας συμβατού με τη φρεσκάδα μίας τέτοιας ομάδας ανθρώπων. Ένας ενιαίος χώρος 160 τ.μ, ήταν η περιοχή δράσης ώστε να αναπτυχθεί μία τέτοια ενότητα που να προάγει την συνεργατικότητα και τον διάλογο των εργαζομένων αλλά ταυτόχρονα να επιμερίζεται λειτουργικά με βάση τις ιδιαίτερες απαιτήσεις της κάθε ομάδας.
Ο χώρος αποτελείται από μία ενιαία, ανοιχτή κάτοψη, φιλοξενεί τέσσερις διαχωρισμένες λειτουργικά ομάδες εργασίας (developers, customer service, marketing και executives) και υποδιαιρείται σε έξι επιμέρους ενότητες που αναπτύσσονται σπονδυλωτά κατά μήκος ενός άξονα κίνησης. Οι ομάδες των executives και developers βρίσκονται στις άκρες της ραχοκοκαλιάς αυτής και διαχωρίζονται από τις υπόλοιπες με τη μορφή υαλοπετασμάτων.
Τοιουτοτρόπως, επιτυγχάνεται η απαραίτητη ιδιωτικότητα και ησυχία χωρίς όμως να θυσιάζεται η οπτική επαφή και επικοινωνία με τον υπόλοιπο χώρο. Ανάμεσα στις παραπάνω, σε γραφεία που διαμορφώνονται με τη μορφή νησιών φιλοξενούνται οι εργαζόμενοι του marketing και customer support. Τα τμήματα αυτά λειτουργούν αυτόνομα αλλά σε συνεργασία μοιράζονται το μεγαλύτερο μέρος του χώρου.
Με δεδομένη την ύπαρξη ενός διαλείμματος κατά τη διάρκεια της ημέρας και της σημασίας αυτού, ιδιαίτερη προσοχή δόθηκε στον σχεδιασμό ενός κοινόχρηστου χώρου όπου οι εργαζόμενοι θα δύναντο να συναθροίζονται και να συζητούν θέματα που αφορούν την εταιρία. Στην καρδιά της κάτοψης και με διαφορετικό χρωματικό τόνο εντοπίζεται ο χώρος συνεύρεσης όλων των τμημάτων (lounge area), σημείο στο οποίο οι εργαζόμενοι συγκεντρώνονται, χαλαρώνουν και συνδιαλέγονται. Στην προέκταση αυτού, βρίσκει κανείς τον χώρο φαγητού (kitchenette και dining area) που διατηρεί την ίδια χρωματική διαφοροποίηση.
Η επιλογή της παλέτας των υλικών, των χρωμάτων και των υφών που κυριαρχούν στο χώρο έχουν ως αποτέλεσμα ένα ευχάριστο καθημερινό περιβάλλον εργασίας, αρμονικά προσαρμοσμένο τόσο στις συνθετικές αρχές που ορίστηκαν ως στόχοι εξαρχής όσο και στις λειτουργικές / αισθητικές απαιτήσεις της εταιρείας.
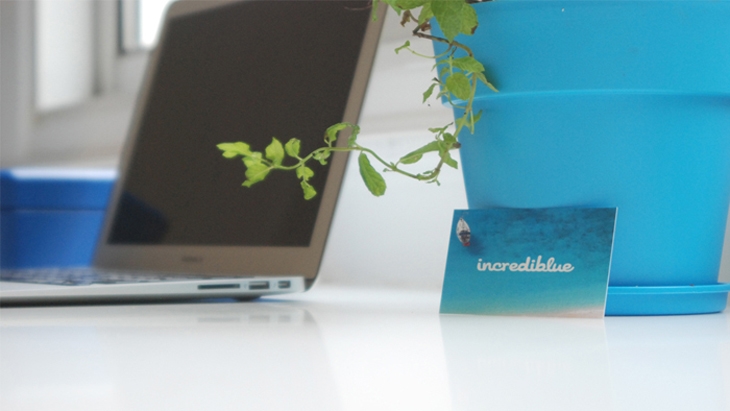 INCREDIBLUE OFFICES / APLUSM
INCREDIBLUE OFFICES / APLUSM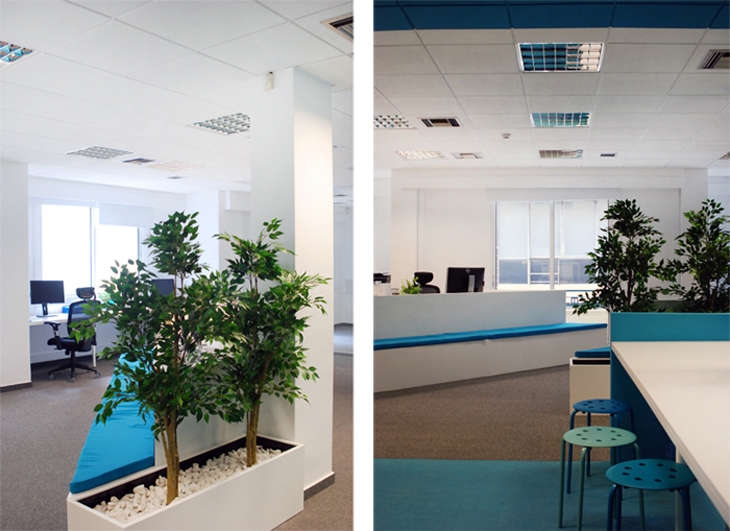 INCREDIBLUE OFFICES / APLUSM
INCREDIBLUE OFFICES / APLUSM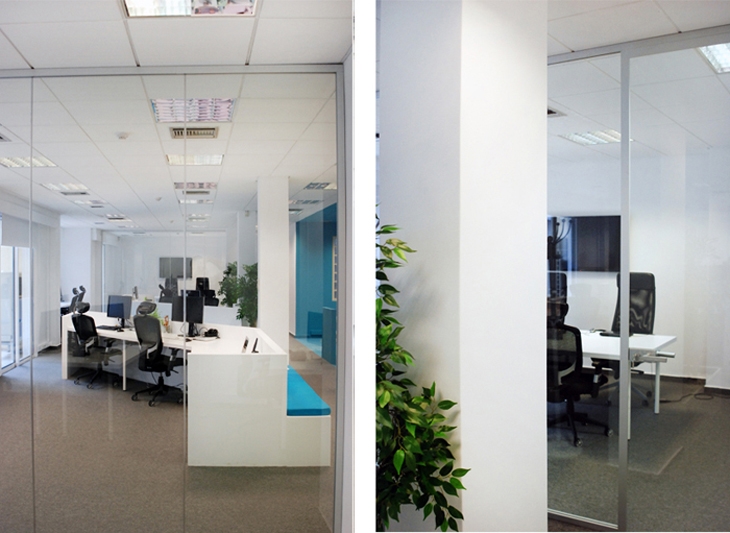 INCREDIBLUE OFFICES / APLUSM
INCREDIBLUE OFFICES / APLUSM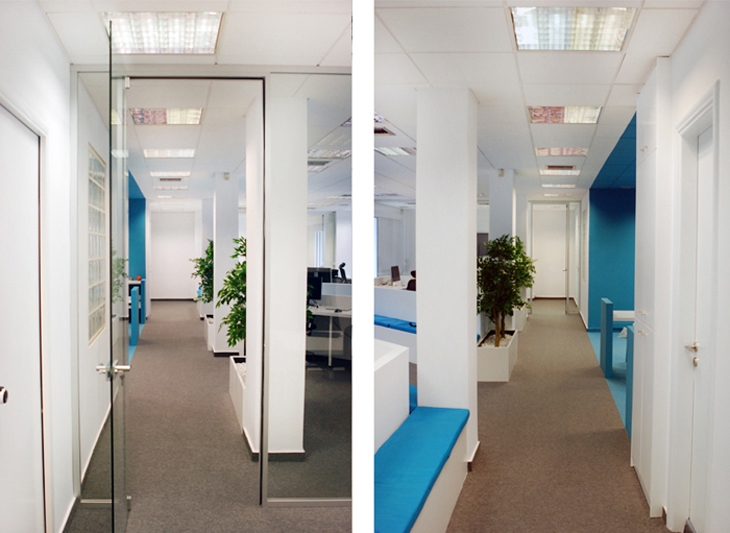 INCREDIBLUE OFFICES / APLUSM
INCREDIBLUE OFFICES / APLUSM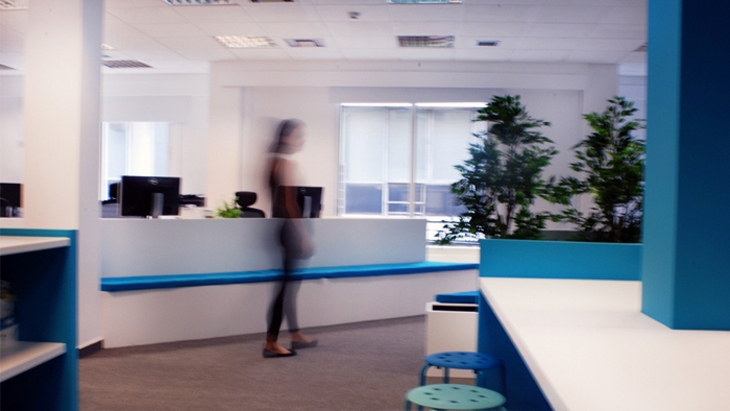 INCREDIBLUE OFFICES / APLUSM
INCREDIBLUE OFFICES / APLUSM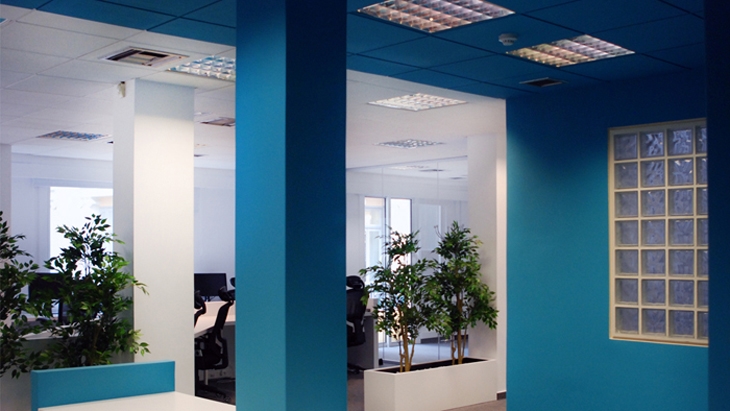 INCREDIBLUE OFFICES / APLUSM
INCREDIBLUE OFFICES / APLUSM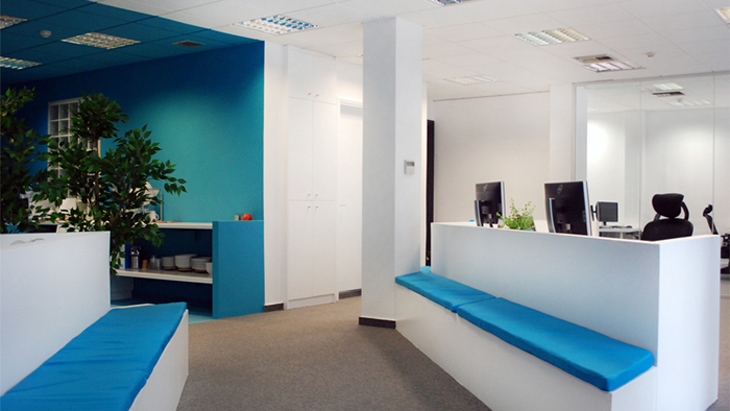 INCREDIBLUE OFFICES / APLUSM
INCREDIBLUE OFFICES / APLUSM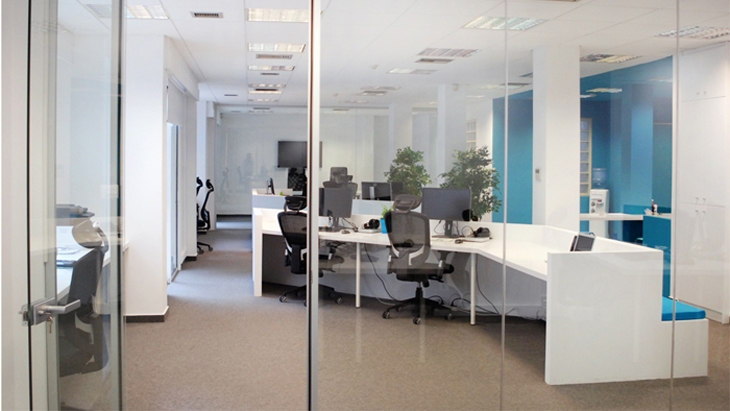 INCREDIBLUE OFFICES / APLUSM
INCREDIBLUE OFFICES / APLUSM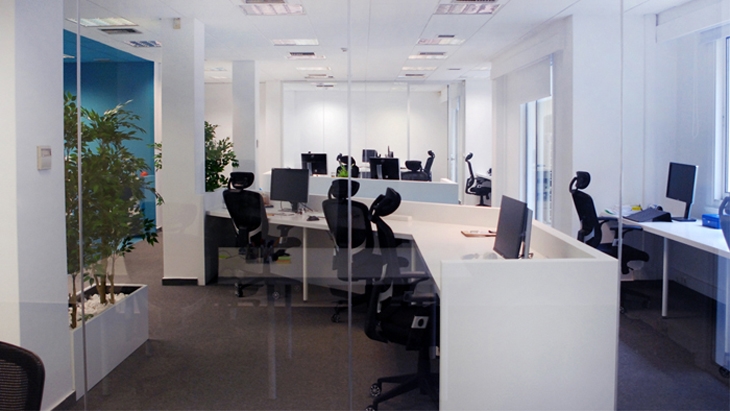 INCREDIBLUE OFFICES / APLUSM
INCREDIBLUE OFFICES / APLUSM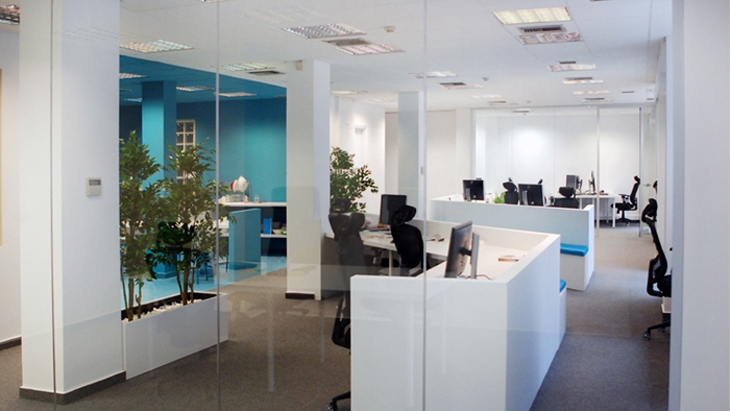 INCREDIBLUE OFFICES / APLUSM
INCREDIBLUE OFFICES / APLUSM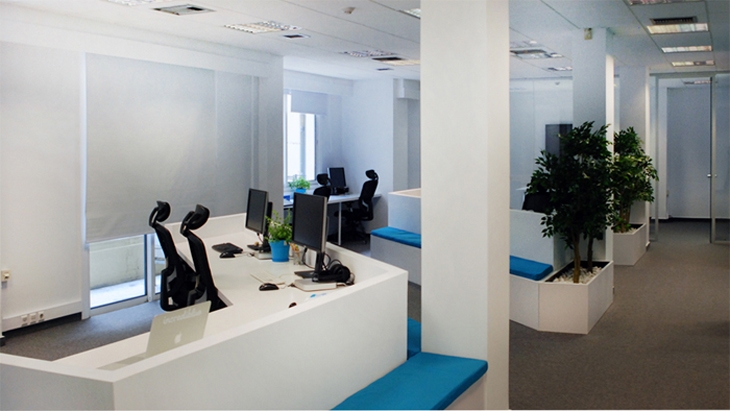 INCREDIBLUE OFFICES / APLUSM
INCREDIBLUE OFFICES / APLUSMREAD ALSO: NICE 'N' EASY ORGANIC BISTRO, LITTLE VENICE, MYKONOS / PENTE STUDIO

