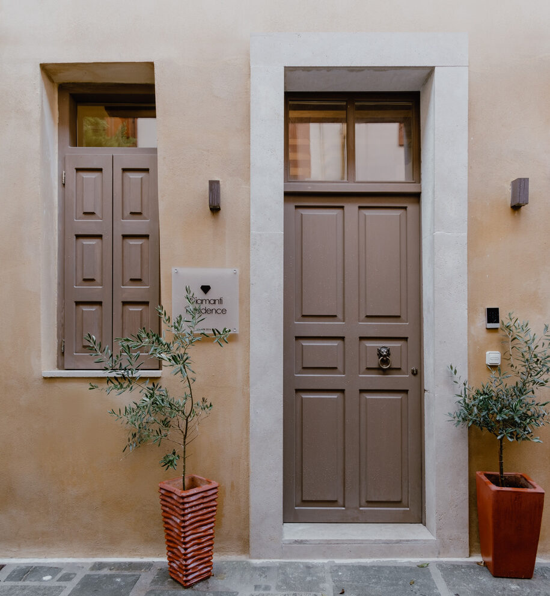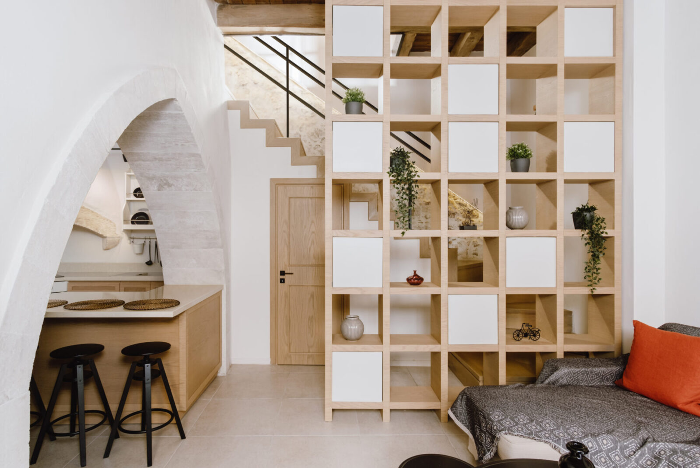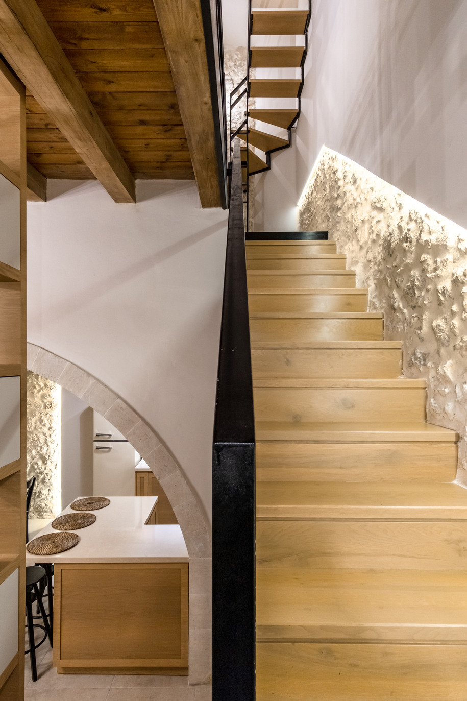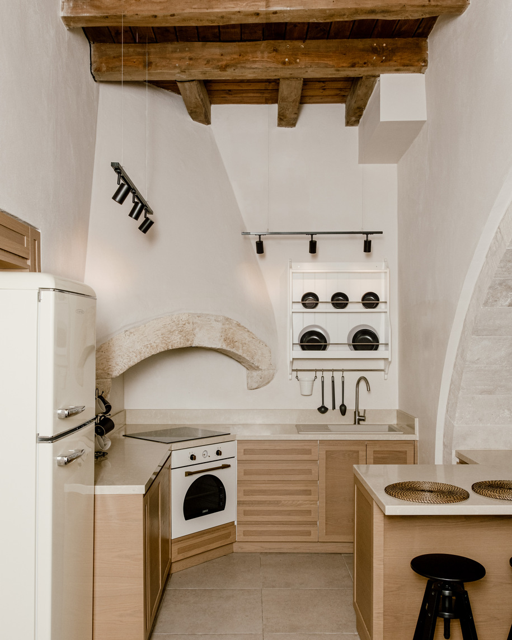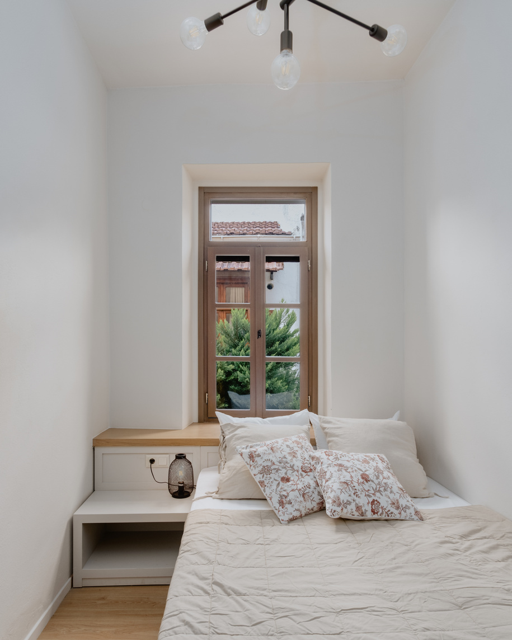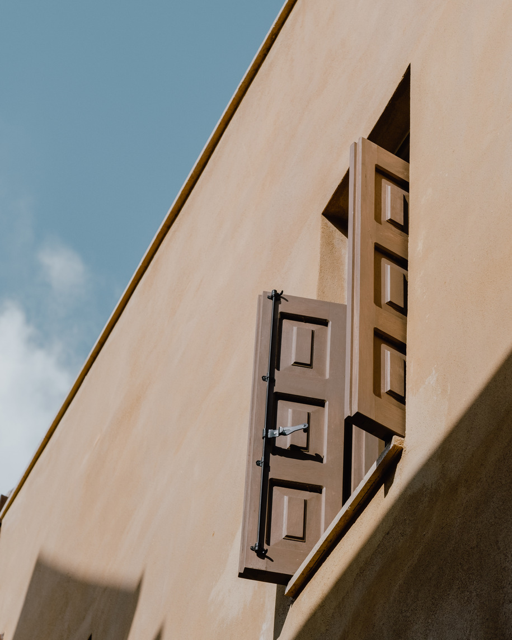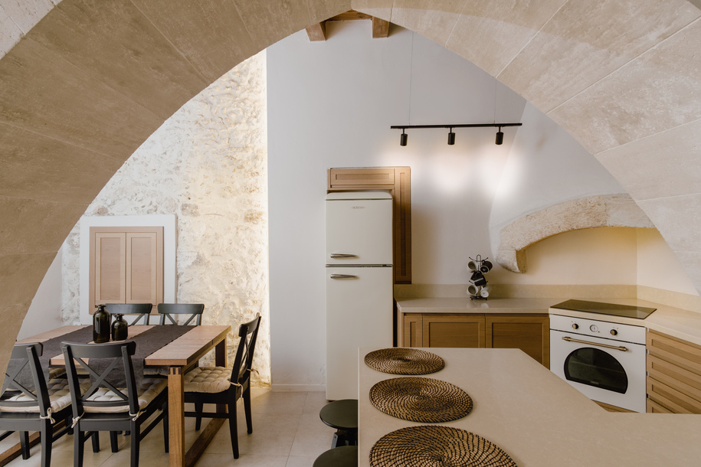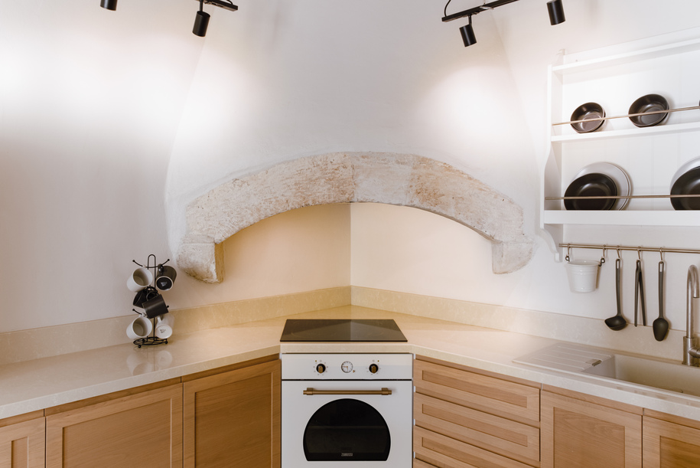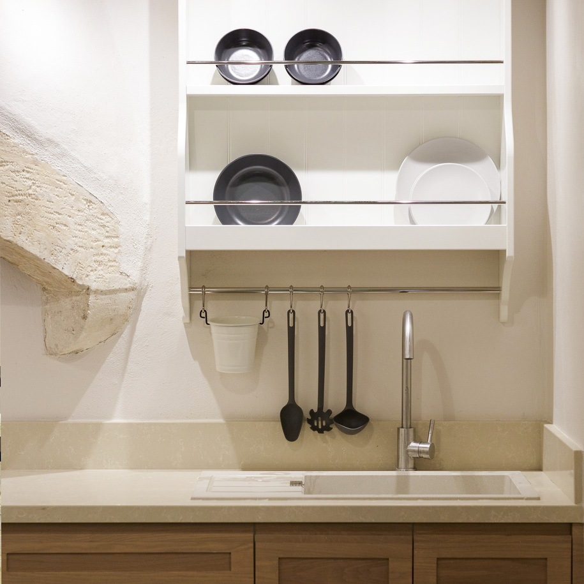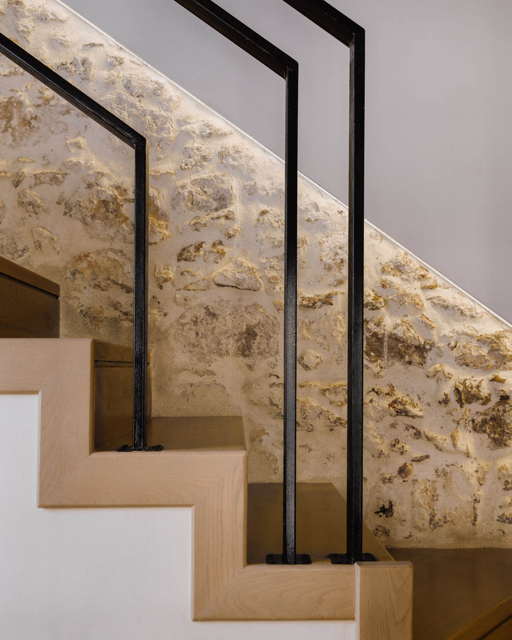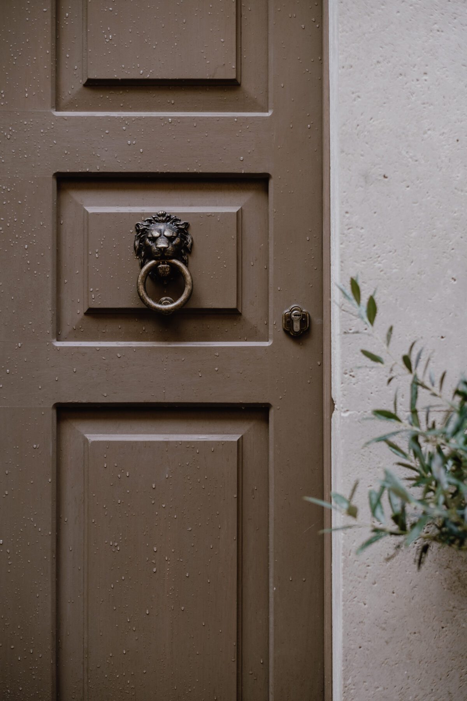To αρχιτεκτονικό γραφείο Πολύεδρο σχεδίασε την ανακαίνιση της κατοικίας “Διαμαντή”, Arc House.
Το έργο αφορά την ανακαίνιση λιθόκτιστης κατοικίας, κατασκευασμένης στα τέλη του 19ου αιώνα στην Παλιά Πόλη του Ρεθύμνου. H μελέτη σχεδιασμού βασίστηκε σε δύο βασικά, υπάρχοντα στοιχεία: το τζάκι, οργανικού σχήματος, που αποτελούσε την καρδιά του σπιτιού και μια οξυκόρυφη καμάρα, καλυμμένη από πολλά στρώματα κονιάματος. Η ύπαρξη αυτής της καμάρας υποδήλωνε ότι τα δύο στενά δωμάτια του ισογείου αποτελούσαν κάποτε έναν ενιαίο χώρο, επομένως ο ανασχεδιασμός της κατοικίας επικεντρώθηκε στην αποκατάστασή της.
-text by the authors
Το κτίσμα αποτελείται από δύο ορόφους, τους οποίους χωρίζει ξύλινο μεσοπάτωμα. Στο ισόγειο αρχικά εξελίσσονταν δύο μακρόστενοι χώροι διημέρευσης, κουζίνα και τραπεζαρία, τους οποίους χώριζε ένας πέτρινος φέροντας τοίχος. Στον όροφο αναπτύσσονταν τα δύο υπνοδωμάτια και μία αποθήκη. Η κατακόρυφη επικοινωνία ανάμεσα στους δύο ορόφους, καθώς και προς το βατό δώμα, γινόταν μέσω δύο αμιγώς ξύλινων κλιμακοστασίων, επικίνδυνων κατά τη χρήση τους.
Τα χαρακτηριστικά γνωρίσματα του σπιτιού, στα οποία βασίστηκε η μελέτη σχεδιασμού, εντοπίστηκαν ήδη κατά την αυτοψία αλλά και κατά την απομάκρυνση των σαθρών κονιαμάτων από τους τοίχους κατά τον καθαρισμό τους. Αυτά ήταν το χτιστό, οργανικού σχήματος, τζάκι στο χώρο της κουζίνας που αποτελούσε την καρδιά του σπιτιού, καθώς ήταν ο κύριος χώρος διημέρευσης των κατοίκων, και μια καλυμμένη από αλλεπάλληλα στρώματα κονιάματος οξυκόρυφη καμάρα, ίχνη της οποίας εντοπίστηκαν κατά τον καθαρισμό του μεσαίου πετρότοιχου του ισογείου.
Η ύπαρξη αυτής της καμάρας υποδήλωνε ότι τα δύο στενά δωμάτια του ισογείου αποτελούσαν κάποτε έναν ενιαίο χώρο, επομένως ο ανασχεδιασμός της κατοικίας επικεντρώθηκε στην αποκατάστασή της.
Ο κατακερματισμένος και σκοτεινός χώρος μεταμορφώθηκε σε ένα ανοιχτό και λειτουργικό σπίτι με επίκεντρο το τζάκι, η οπτική επαφή με το οποίο πλέον μεγιστοποιείται.
Ο όροφος διατήρησε την υπάρχουσα χρήση του με τη διαφορά ότι η αποθήκη μετατράπηκε σε ένα πλήρως εξοπλισμένο λουτρό. Το ξύλινο μεσοπάτωμα αντικαταστάθηκε διατηρώντας τα αρχικά υλικά και τη διάταξή του, ενώ οι σκάλες σχεδιάστηκαν εκ νέου, ώστε να είναι ασφαλείς και λειτουργικές. Τα υλικά που χρησιμοποιήθηκαν εν γένει κατά την αποκατάσταση της κατοικίας ήταν κυρίως φυσικά, όπως η πέτρα και το ξύλο, με διακριτικές μεταλλικές λεπτομέρειες, ώστε οι νέες επεμβάσεις να ενταχθούν αρμονικά στο υφιστάμενο κτίσμα.
Η αντιμετώπιση των κατασκευαστικών ζητημάτων της κατοικίας αποδείχθηκε η μεγαλύτερη δυσκολία της πρότασης αποκατάστασης. Το φαινόμενο της οξείδωσης στην πλάκα του δώματος και στα περιμετρικά δοκάρια, παρατηρήθηκε ήδη από την πρώτη αυτοψία του φέροντος οργανισμού. Την οροφή του δώματος διαμόρφωνε μία πρωτόλεια μορφή πλάκας zoellner, η οποία αποτελούνταν κυρίως από τούβλα. Κατά την αποκατάσταση της πλάκας χρησιμοποιήθηκαν ανόδια για την αναστολή του φαινομένου της διάβρωσης και η πλάκα ενισχύθηκε με ένα νέο μανδύα εκτοξευόμενου σκυροδέματος – gunite. Tέλος, υπήρχε πολύ μεγάλο πρόβλημα ανιούσας υγρασίας, η οποία αντιμετωπίστηκε μέσω πλήρους στεγάνωσης με τσιμεντενέσεις στην βάση του πετρότοιχου και με διαπνέοντα επιχρίσματα ως τελική στρώση.
Οι επεμβάσεις στην πρόσοψη της κατοικίας έγιναν με απόλυτο σεβασμό τόσο στον αρχικό χαρακτήρα του κτίσματος όσο και στον συνολικό χαρακτήρα της Παλιάς Πόλης του Ρεθύμνου. Τα αρχικά ξύλινα κουφώματα, ανεπανόρθωτα φθαρμένα, αντικαταστάθηκαν με νέα ίδιου υλικού και μορφής, ενώ επιλέχθηκε κονίαμα επιχρίσματος με απαλό γήινο χρωματισμό. Η σύνδεση με τα υλικά και τους χρωματισμούς που χρησιμοποιήθηκαν στο εσωτερικό της κατοικίας είναι άμεση, προσδίδοντας στο σύνολο της επέμβασης αισθητική και λειτουργική ενοποίηση.
Credits & Details
Τίτλος έργου: Arc House, κατοικία “Διαμαντή”
Αρχιτεκτονική ομάδα: Πολύεδρο
Τοποθεσία: Ρέθυμνο, Κρήτη
Τύπος έργου: Ανακαίνιση κατοικίας
Ημερομηνία: 2019-2020
Poliedro Architects designed the renovation of a house in the old town of Rethymno, Arch House.
This is a renovation project of a stone-built residence, originally constructed in the late 19th century. The project is centered around the restoration and highlight of two main characteristics, that already existed in the house. The first one is the built-in organically shaped fireplace in the kitchen area which was the heart of the house. The second one is the wide pointed arch in the stone wall that separated the kitchen and the living room, which was covered by successive layers of mortar.
-text by the authors
This is a renovation project of a stone-built residence, originally constructed in the late 19th century, in the heart of the Old Town of Rethymno. The house consists of two storeys separated by a wooden floor. The ground floor was formerly divided by a stonewall, creating two independent narrow spaces, a dining room and a kitchen. The only lavatory of the house was built within the stone wall, and instead of a washroom, there was a stone washbasin in the far end of the kitchen, across the lavatory. On the first floor, there were two bedrooms and a small storage room, with a wooden staircase connecting it with the ground floor and the terrace.
The project is centered around two main characteristics of the house that were discovered during the initial examination and within the early plaster removal process. The two key elements being the built-in organically shaped fireplace in the kitchen area, and the wide pointed arch in the stone wall that separated the kitchen and the living room, which was covered by successive layers of mortar. The existence of the arch suggested that the ground floor was initially open plan instead of two narrow rooms, thus the redesign of the house focused on restoring the original floor plan, transforming the divided dark spaces into an open functional house, ultimately maximizing the focus on the fireplace. The top floor mainly sustained its original design, the only difference being the conversion of the storage room to a fully equipped bathroom. The wooden floor was replaced retaining its original materials and layout, while the stairs were redesigned to be safe and functional. The materials used in the restoration of the house were for the most part natural, mainly stone and wood, with discreet metal details, so that the new interventions would be harmoniously integrated into the existing building.
The biggest difficulty of the restoration proposal proved to be dealing with construction issues. The phenomenon of oxidation in the roof slab and within the perimeter beams was distinctly observed from the first examination of the house. The roof was formed by a primitive form of zoellner slab, consisting mainly of bricks. This construction was preferred in order to ease heaviness of the materials and to make the transportation of bricks and concrete in the Old Town by hand easier.
During the restoration of the roof, anodes were used to lessen the erosion effect and the roof was reinforced with a new mantle of shotcrete. Old photos of the house prove the large problem of rising humidity, which was addressed through the complete waterproofing of the building, with cement injections at the base of the stone wall, and with breathable coatings as a final layer.
The interventions on the facade of the house were designed with absolute respect to both the original character of the building and to the overall character of the Old Town of Rethymno. The original wooden doors and windows were irreparably worn, so they were replaced with new ones of the same material and shape, while a plaster mortar with a light earth color was chosen. The connection with the materials and colors used in the interior of the house is direct, giving the whole operation an aesthetic and functional unity.
Plans
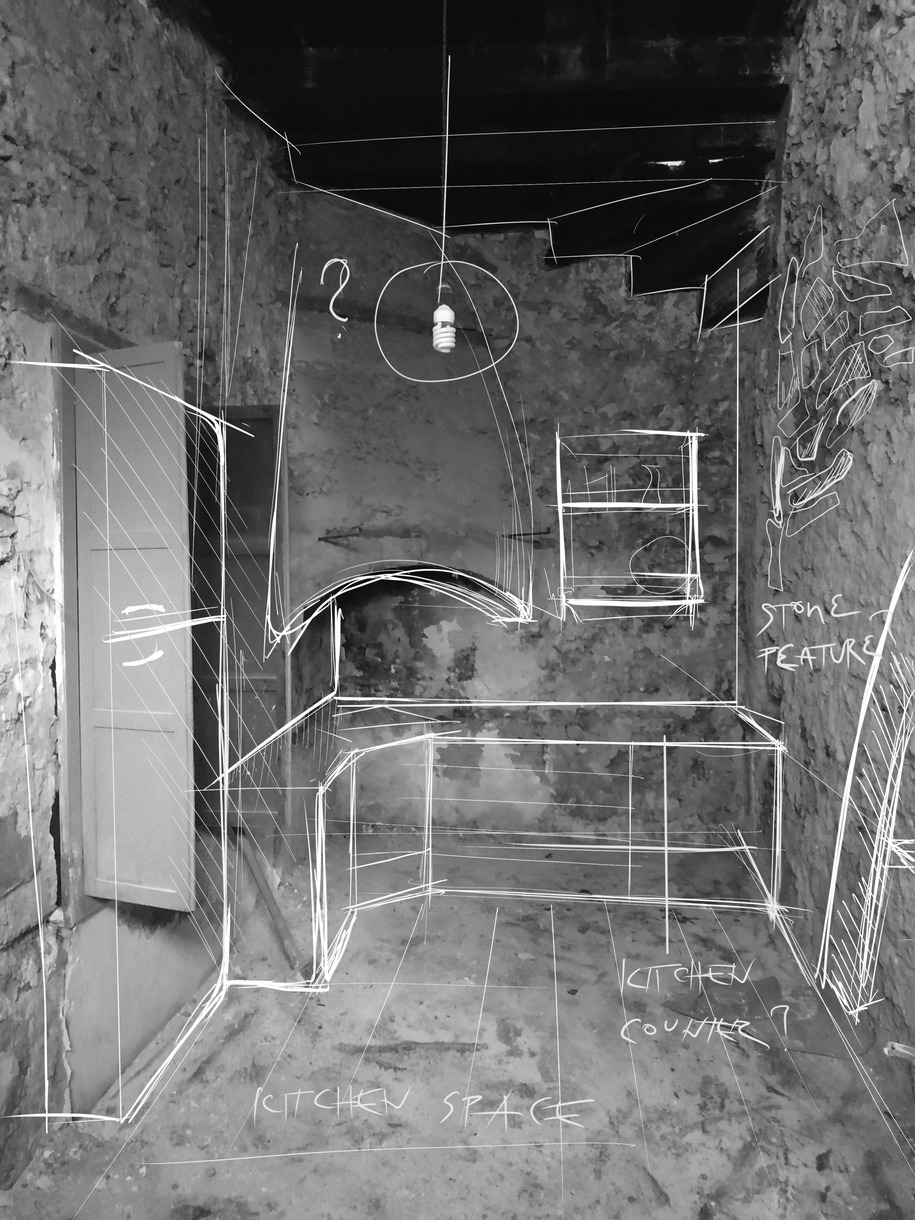
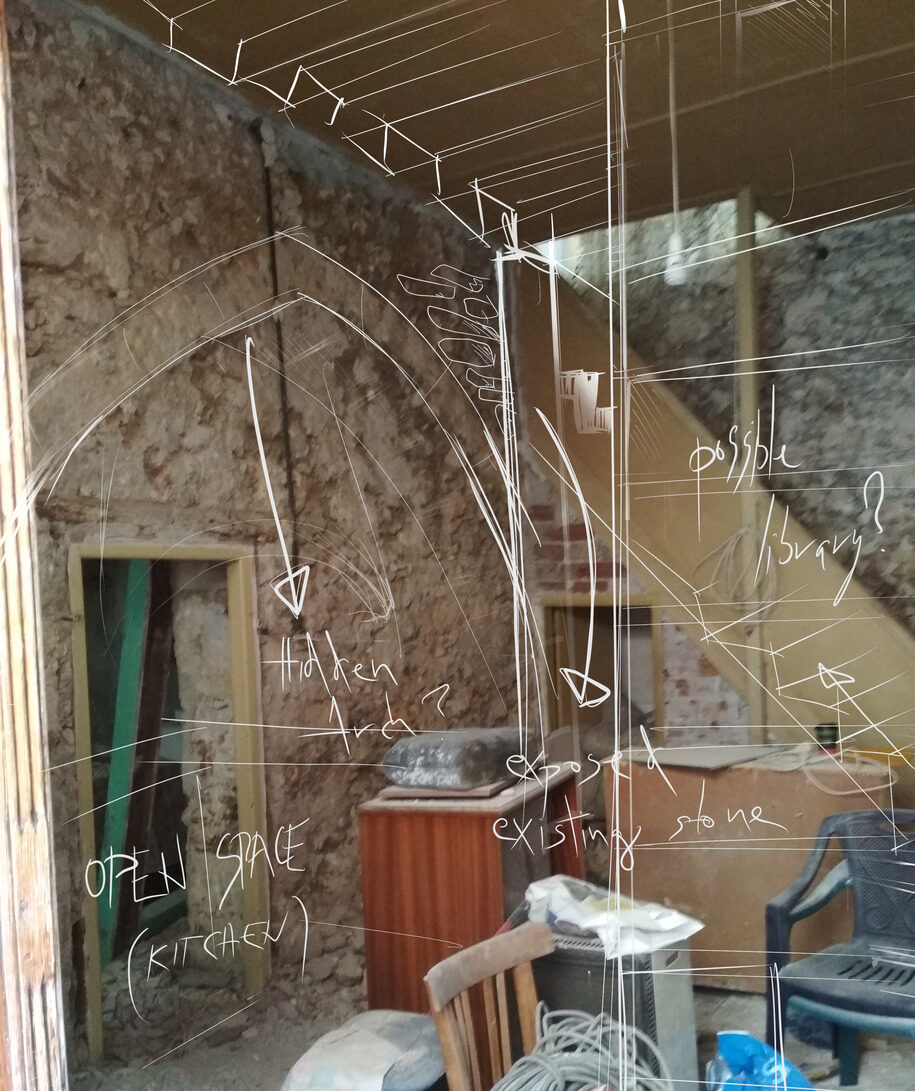
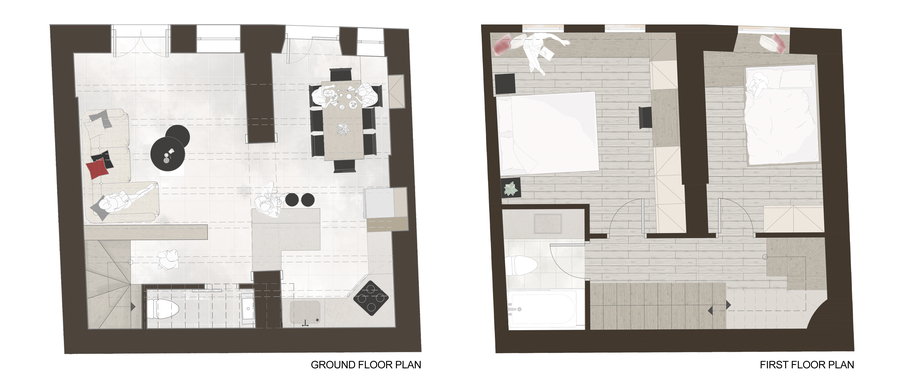
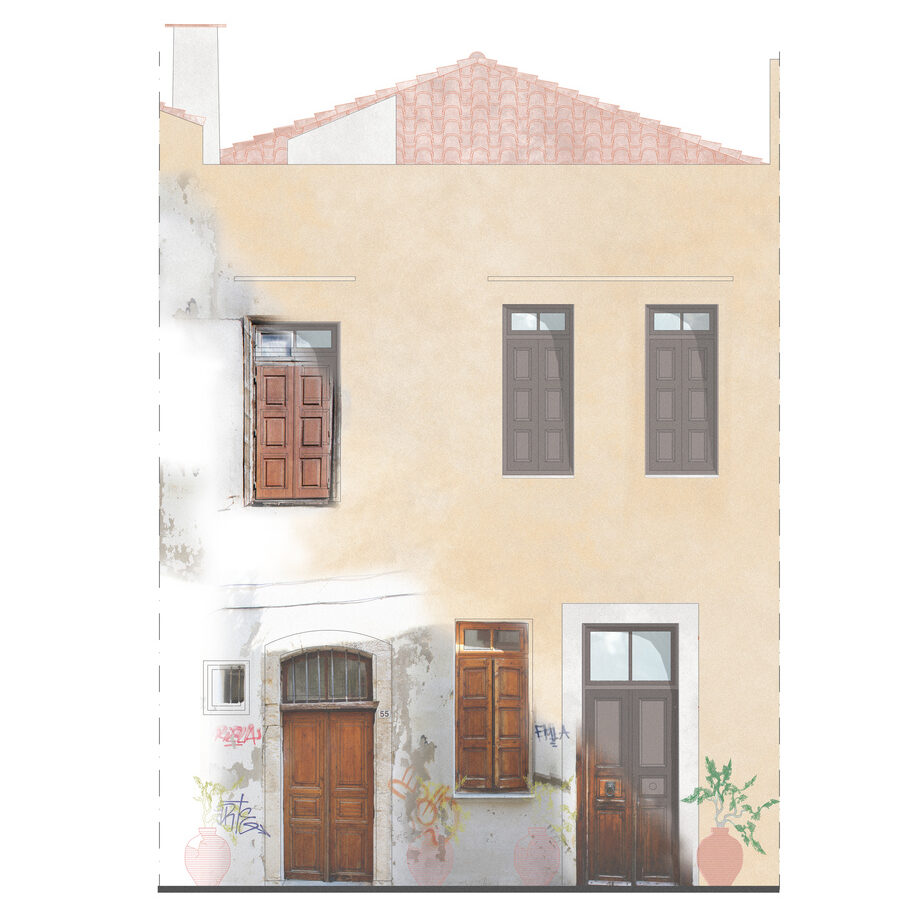
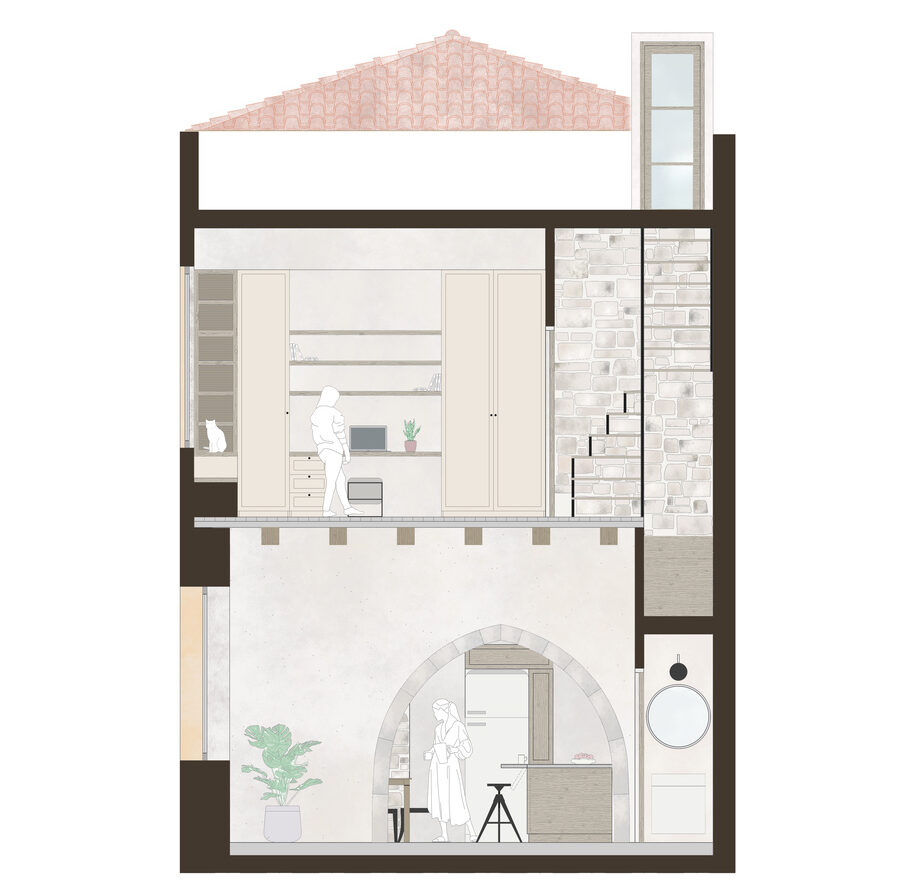
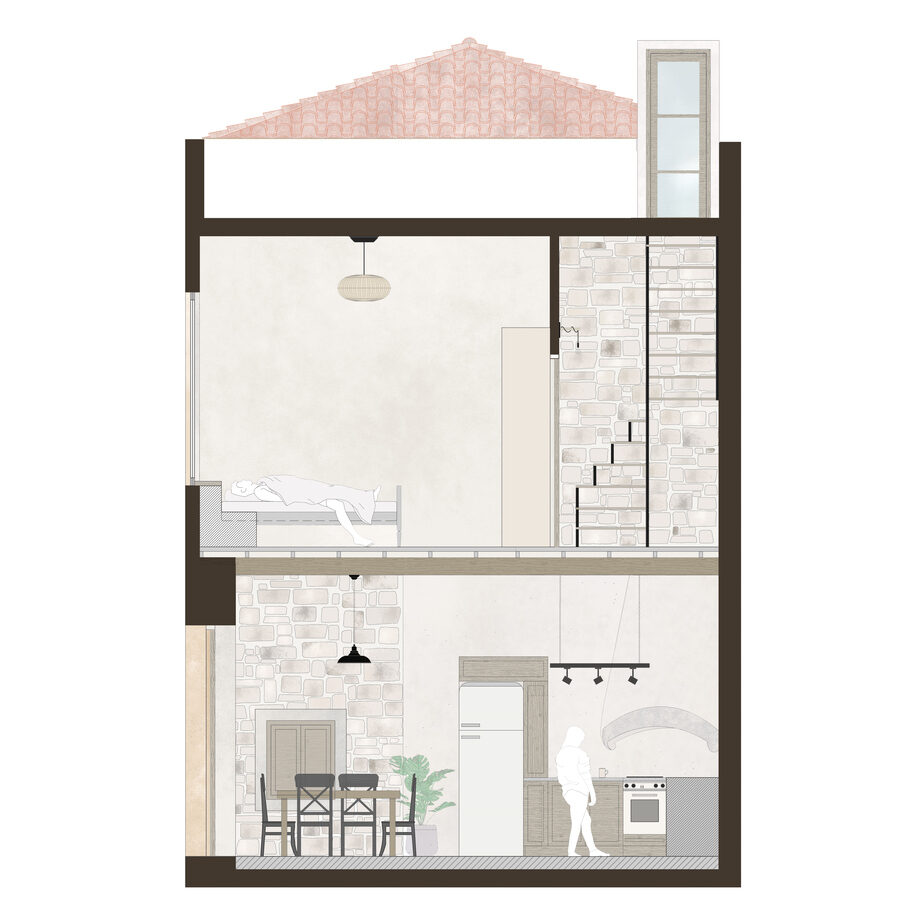
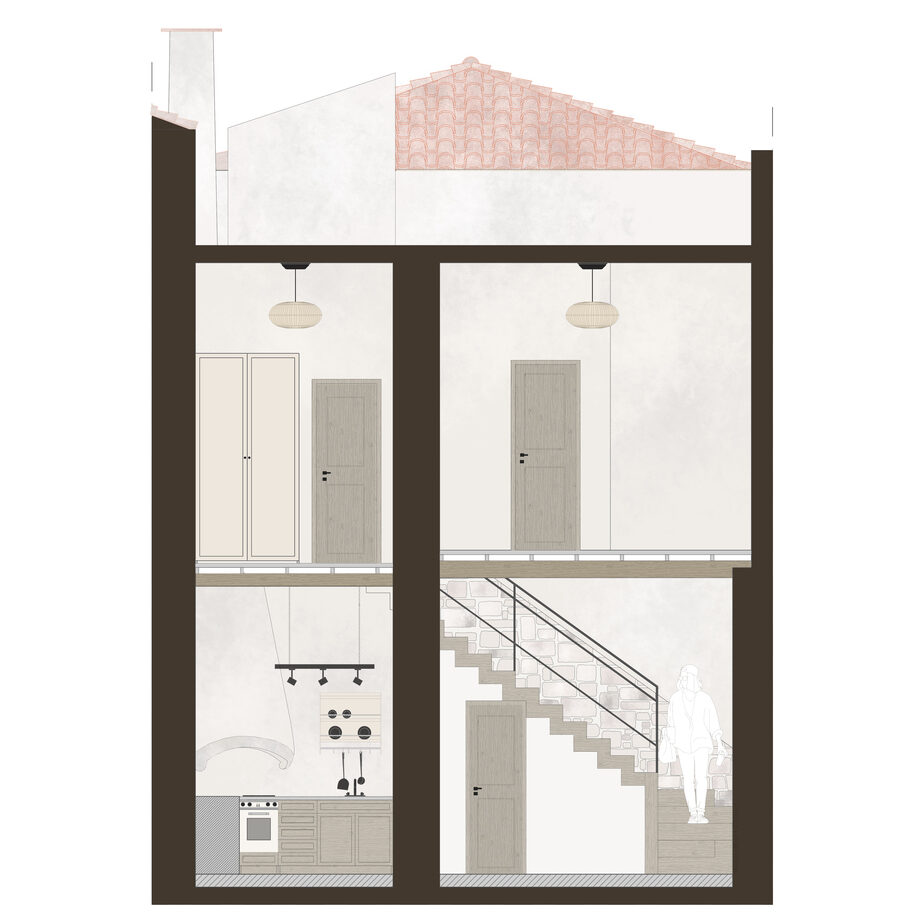
Credits & Details
Project Title: Arc House, κατοικία “Διαμαντή”
Architects team: Poliedro Architects
Location: Rethymno, Crete
Project type: House renovation
Date: 2019-2020
READ ALSO: St. Minas House in Evoia, Greece | Νeiheiser Argyros
