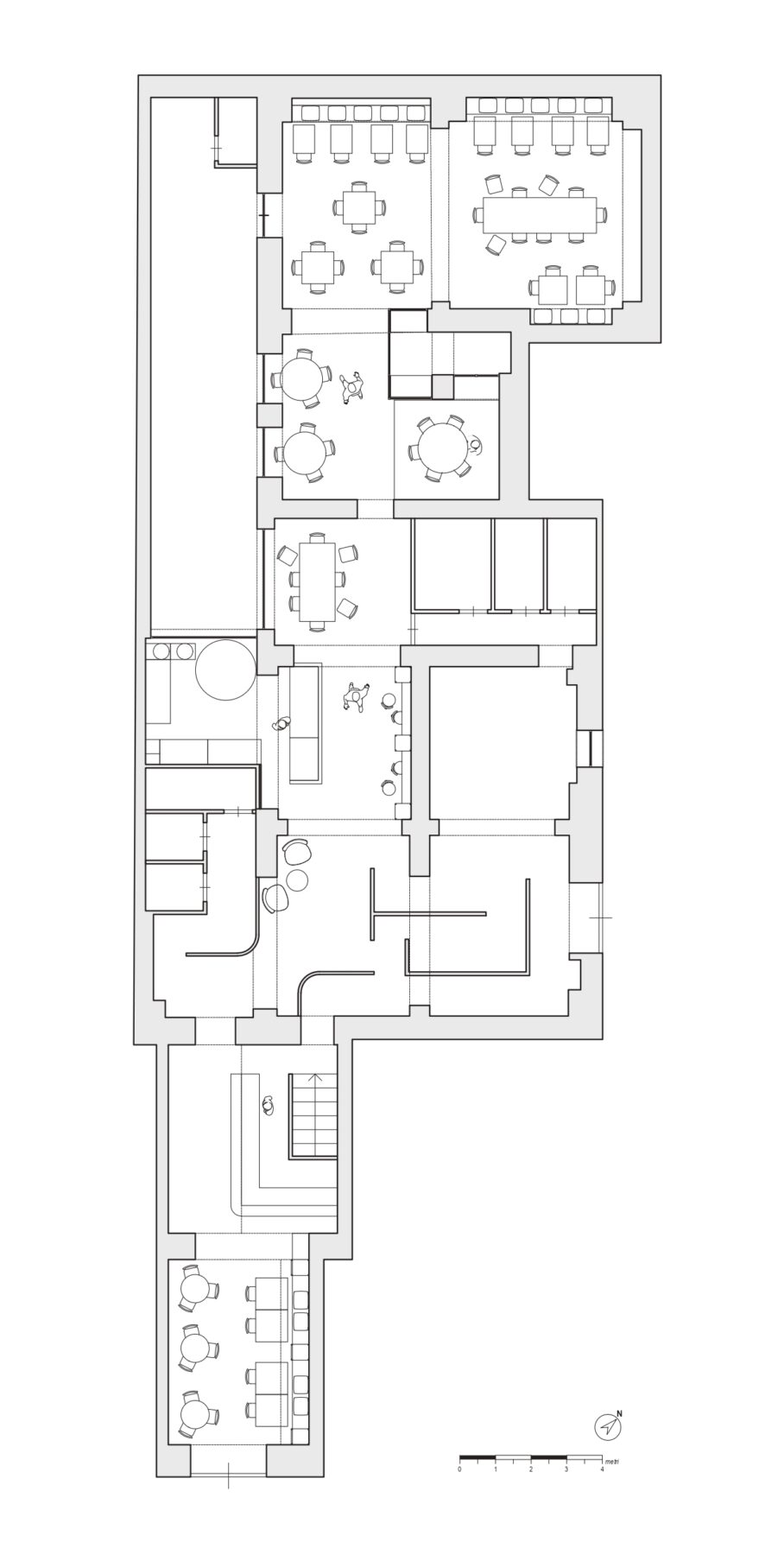At Esquilino, Ardecore pizzeria by STUDIOTAMAT , is an explosion of colour for the pop-contemporary pizzeria that brings the burning heart of Campania to Rome.
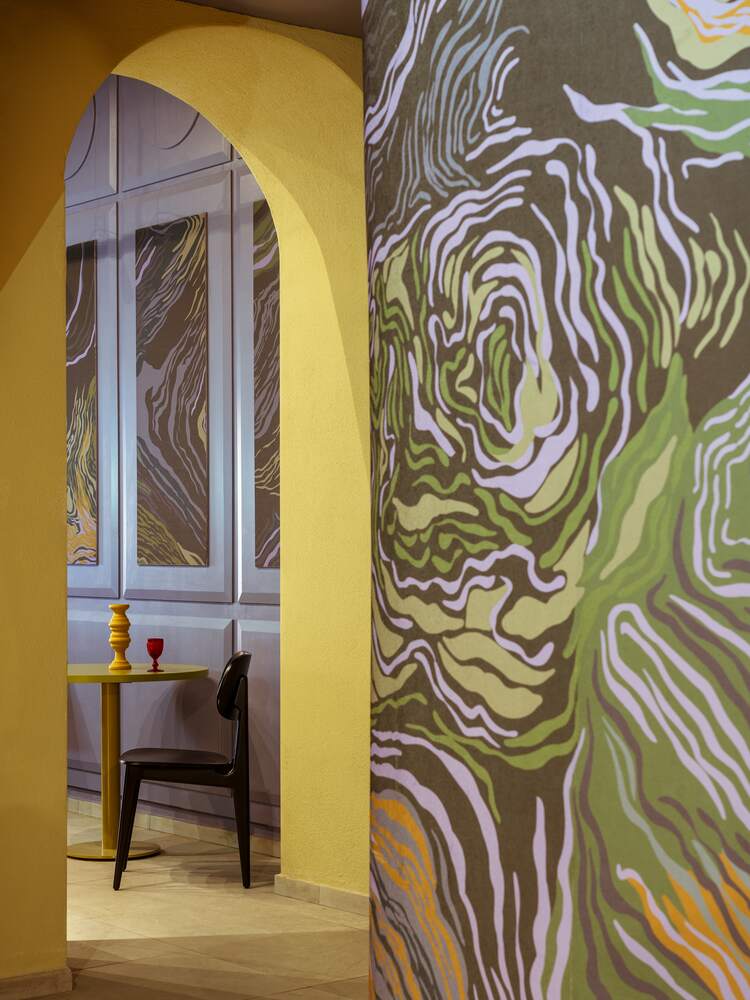
A stone’s throw from Piazza Vittorio, Ardecore pizzeria opens its doors – the new pop-contemporary pizzeria, a missing piece in the gastronomic mosaic of the Esquilino, a lively multi-ethnic neighbourhood in the capital, where diverse communities have awakened a unique culinary babylon.
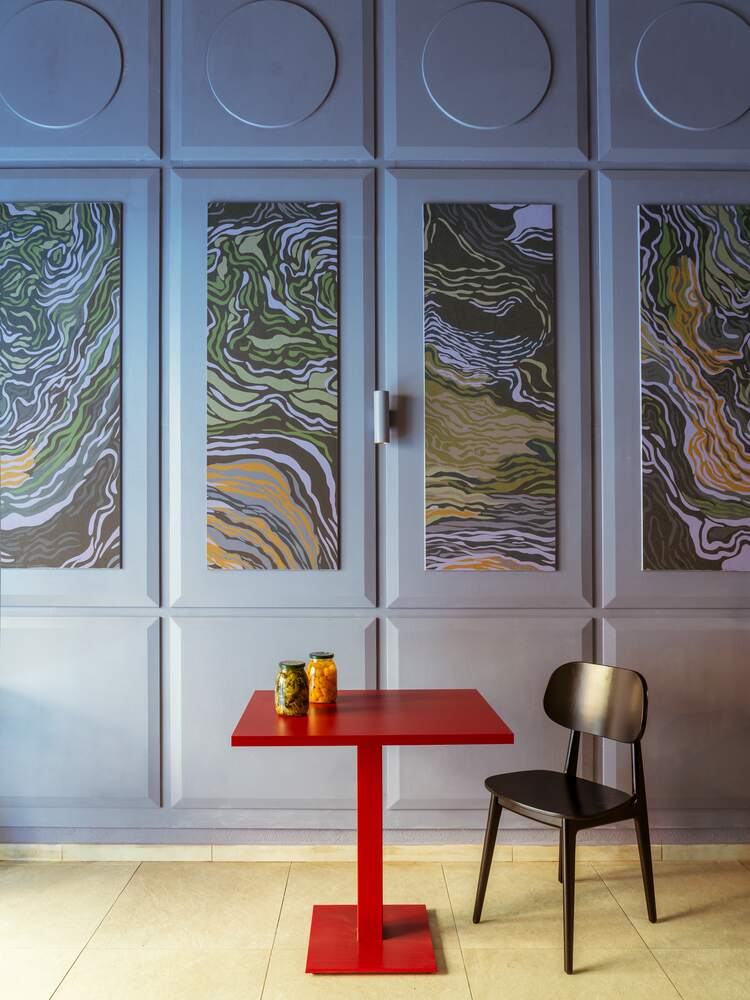
The name, which evokes both the Roman and Campania dialects, gives the first hint at the dual nature of Ardecore, which combines local excellence and fresh reinterpretations, craftsmanship and contemporary design. A single window on the street leads to the entrance, characterized by a counter covered in fiery red Alpi Sottsass wood, tamed by an indigo wall embellished with wallpaper squares with an abstract pattern inspired by natural shapes. Crafted by designer Daniela Pinotti and printed on vinyl covering and sound-absorbent panels to improve the acoustic comfort of the room, the Layers Wallpaper is the leitmotif of the interiors, which accommodates 70 seats for both lunch and dinner.
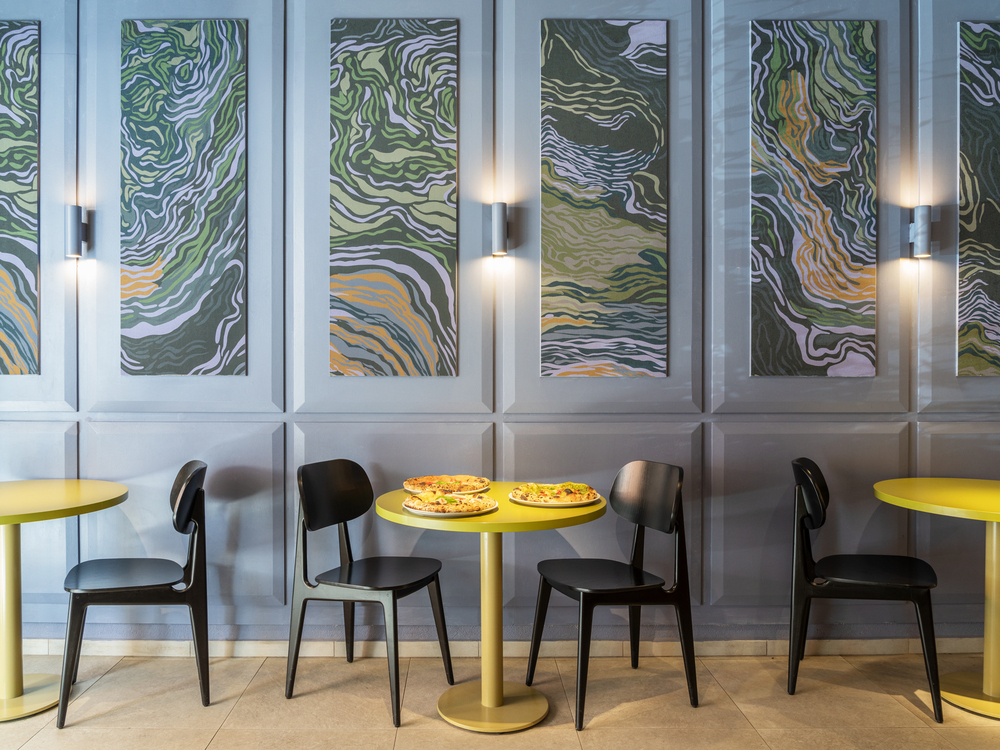
A wall adorned with a purple iron struct “When we initially suggested to the pizza chef Alessandro Zirpolo, and Roberta Boccella and Matteo Meloni, at the helm of Ardecore, to position the oven in the central room to make it the beating heart of the place, and proposed to cover it completely in black, they were taken aback. Although the vaulted ceilings and the main masonry arches had already been restored by the previous owner, we focused on the reinterpretation of the spaces thanks to the transformative power of colour. We envisioned the essence of wood ashes, the fiery red flames and the pristine beauty of the Campanian Apennines, cherished by the clients, and translated these elements into architectural features through a dynamic colour palette and the wallpaper designed by Daniela Pinotti, inspired by the dendrochronology of trees.” — says Matteo Soddu, co-founder of the studio.
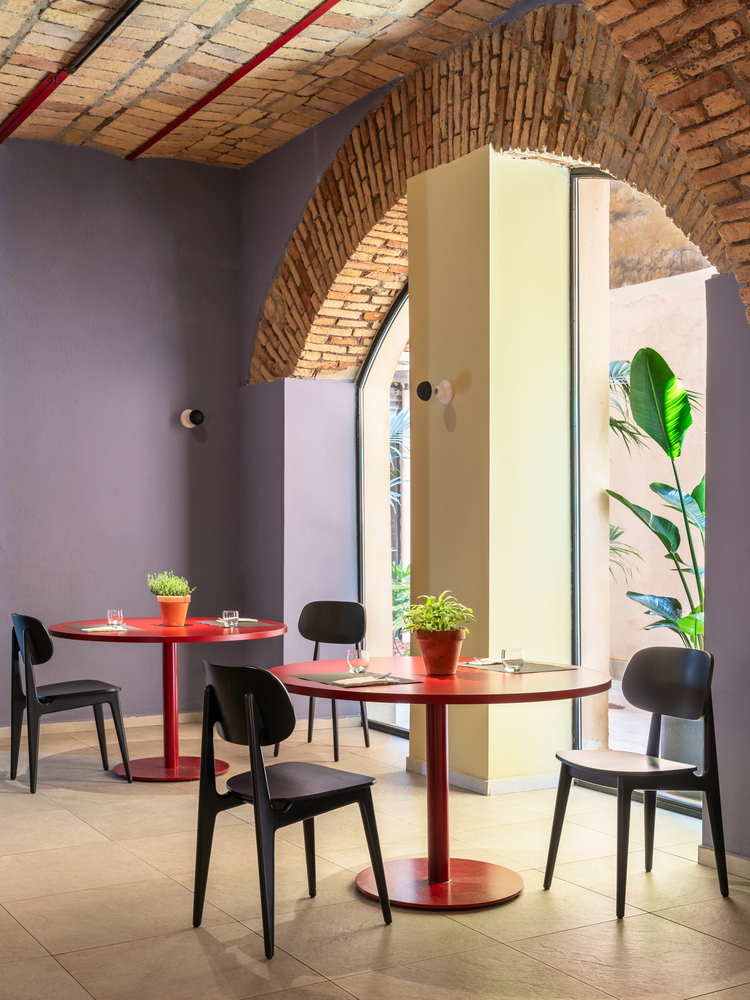
The skillful use of color defines and distinguishes the environments, from the kitchen, the laboratory and the service zones, to the more sociable areas, where the discreet beauty of indigo and moss green intertwine, calibrating the bright red of the iron structures and chandeliers.
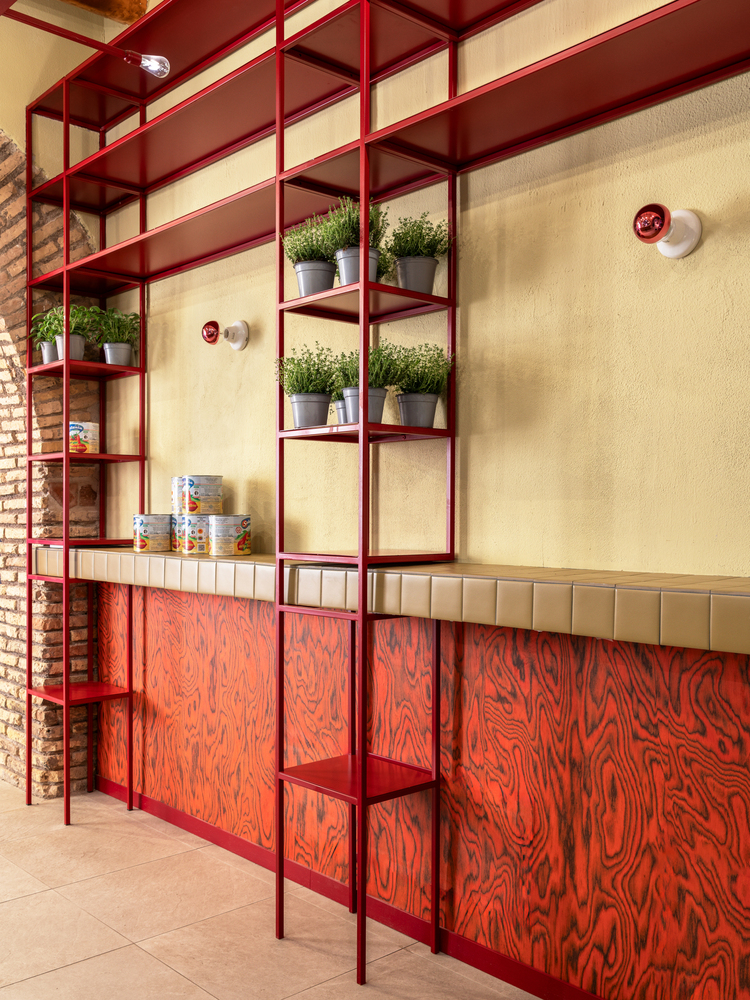
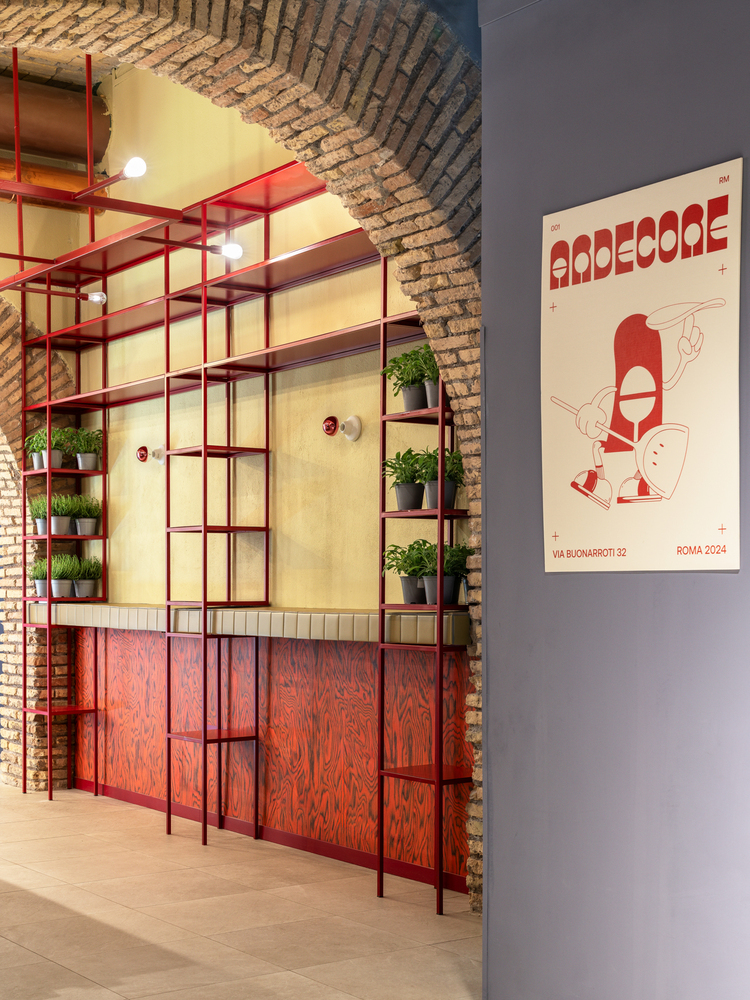
The tables are custom-designed with a carmine structure in powder-coated iron and a top made of red and bi-colour red/green Abet laminate, which contrast strikingly with the black chairs by Table Place Chairs and the indigo walls of the rooms. The Pixel enamelled porcelain covering, produced by 41zero42 in the 11.5×11.5 cm format, with its super matt green finish, covers the brick seats and some benches, integrating perfectly with Daniela Pinotti’s abstract lines.
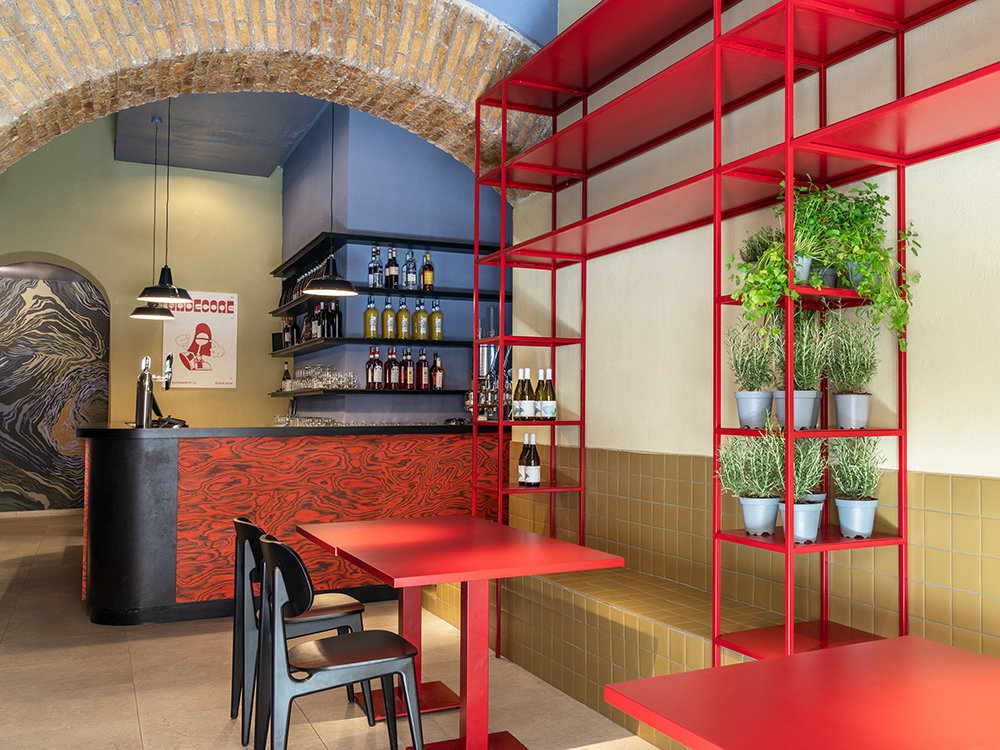
The menu, characterized by quality and simplicity, stems from the collaboration with the creative studio Cultivar and combines classic traditional dishes, such as Pasta e Patate and Genovese, with contemporary Neapolitan pizzas. Crafted from moist, light, long-leavened dough, the pizzas with their high, honeycombed crust are designed to accentuate the raw ingredients, such as the San Marzano tomato and the Fiordilatte from Agerola.
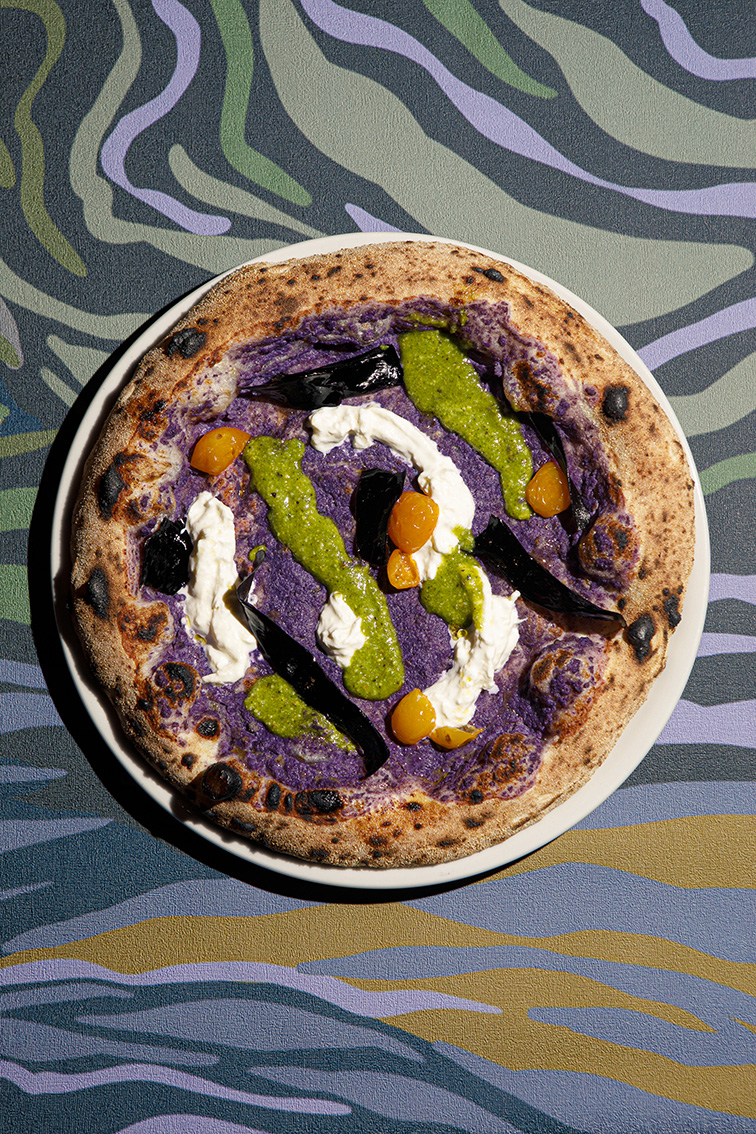
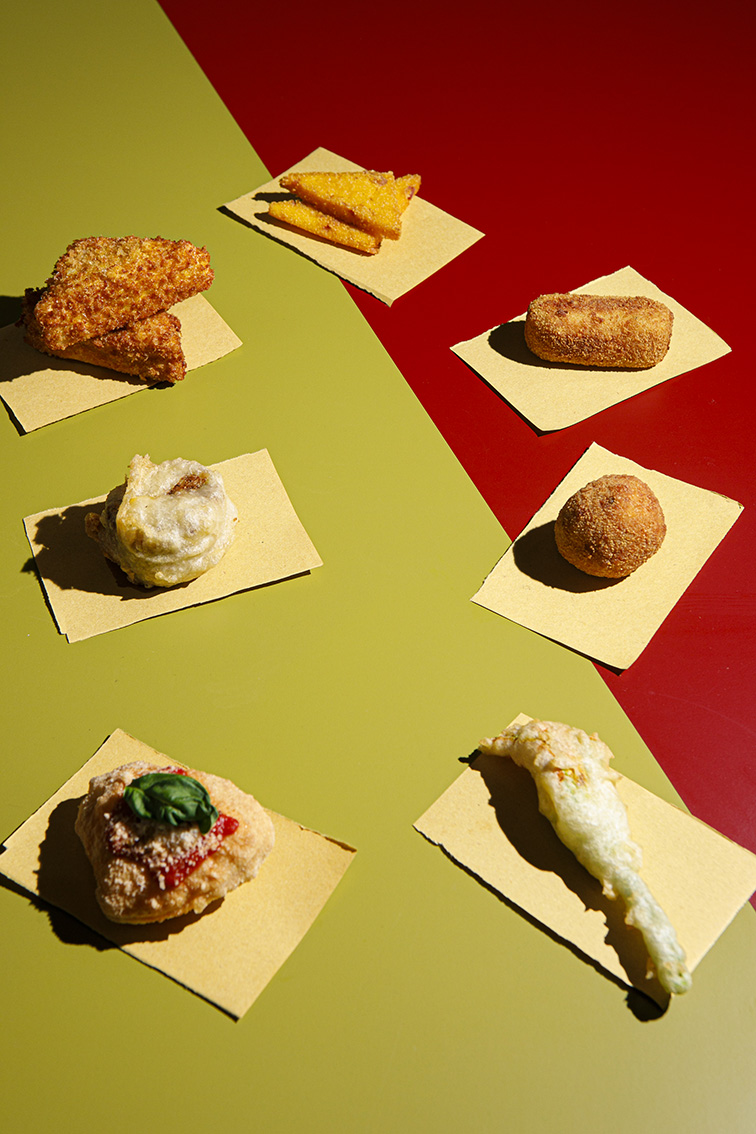
Bold and surprising, traditional and contemporary, Ardecore designed by STUDIOTAMAT redefines the pizzeria in a pop key.
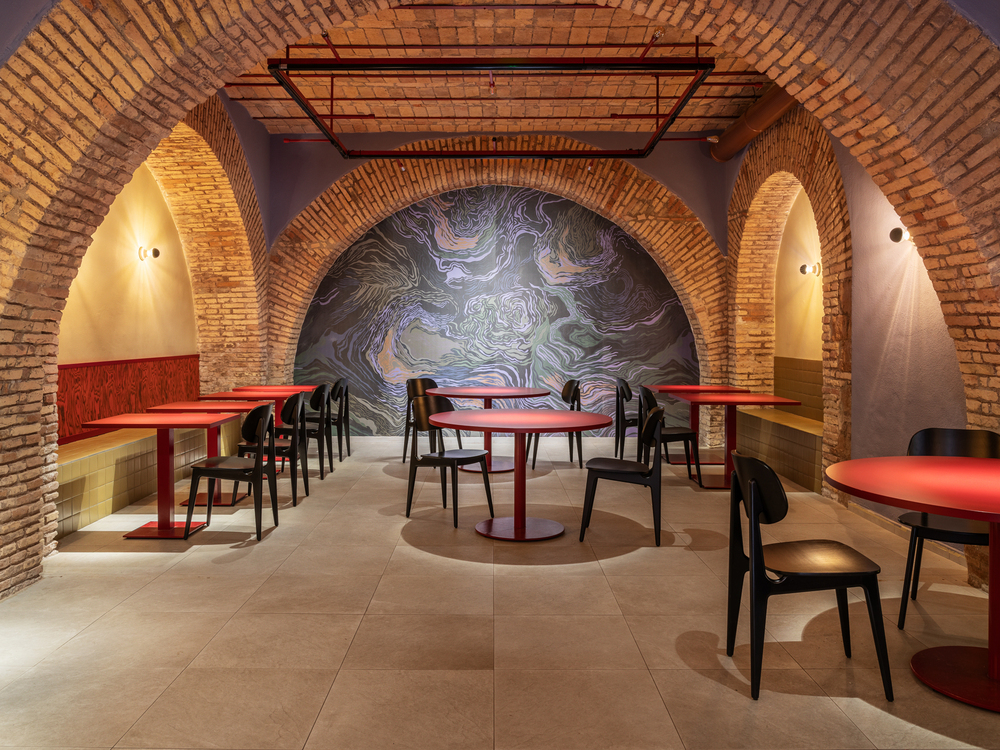
It embodies an unconventional, informal and refined culinary experience. Pure, powder-coated and made by local blacksmiths, punctuates the space dedicated to brick seating and showcases niched purchasable products that complement the menu, sourced from small agricultural businesses in Irpinia.
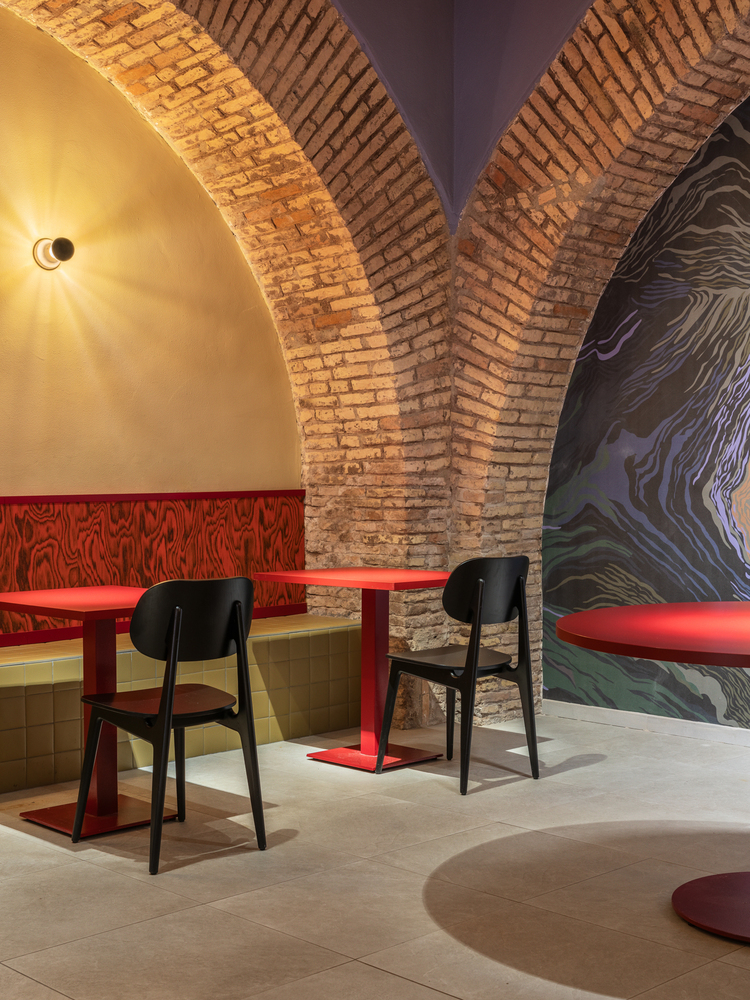
Further on, a large room overlooks an internal courtyard, perfect for use in the warmer season, cradled by arches that enclose the brick seats. The backdrop of the central arch is covered with the same wallpaper as the entrance, a sort of abstract backdrop that projects guests into the depths of the earth.
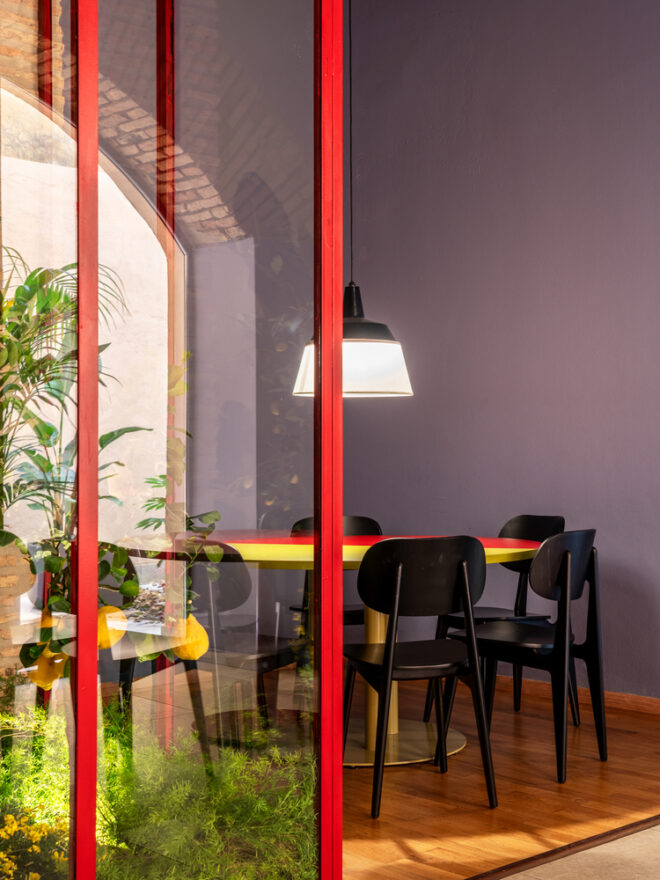
The interiors spread out over a surface area of over 300 m2, where halfway you meet the burning “core”, the operational area of the oven, built onsite in refractory materials. Covered in matt black majolica and surrounded by shiny dark walls, it evokes magma, burnt matter, ash: “When we initially suggested to the pizza chef Alessandro Zirpolo, and Roberta Boccella and Matteo Meloni, at the helm of Ardecore, to position the oven in the central room to make it the beating heart of the place, and proposed to cover it completely in black, they were taken aback. Although the vaulted ceilings and the main masonry arches had already been restored by the previous owner, we focused on the reinterpretation of the spaces thanks to the transformative power of colour. We envisioned the essence of wood ashes, the fiery red flames and the pristine beauty of the Campanian Apennines, cherished by the clients, and translated these elements into architectural features through a dynamic colour palette and the wallpaper designed by Daniela Pinotti, inspired by the dendrochronology of trees.” — says Matteo Soddu, co-founder of the studio.
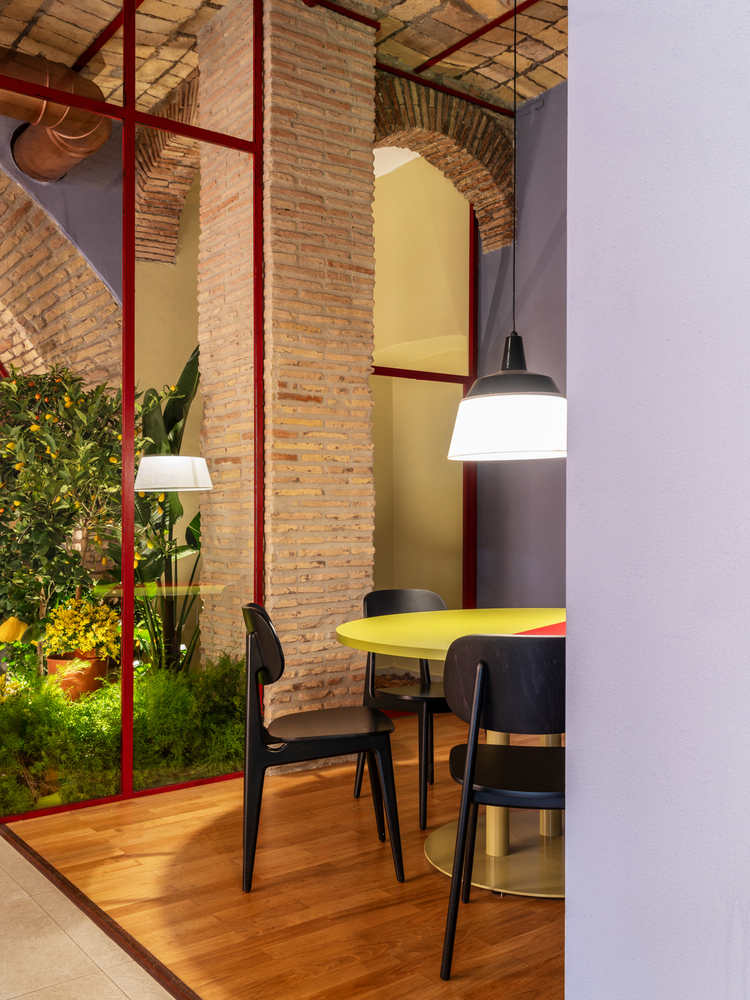
The skillful use of color defines and distinguishes the environments, from the kitchen, the laboratory and the service zones, to the more sociable areas, where the discreet beauty of indigo and moss green intertwine, calibrating the bright red of the iron structures and chandeliers. The tables are custom-designed with a carmine structure in powder-coated iron and a top made of red and bi-colour red/green Abet laminate, which contrast strikingly with the black chairs by Table Place Chairs and the indigo walls of the rooms.
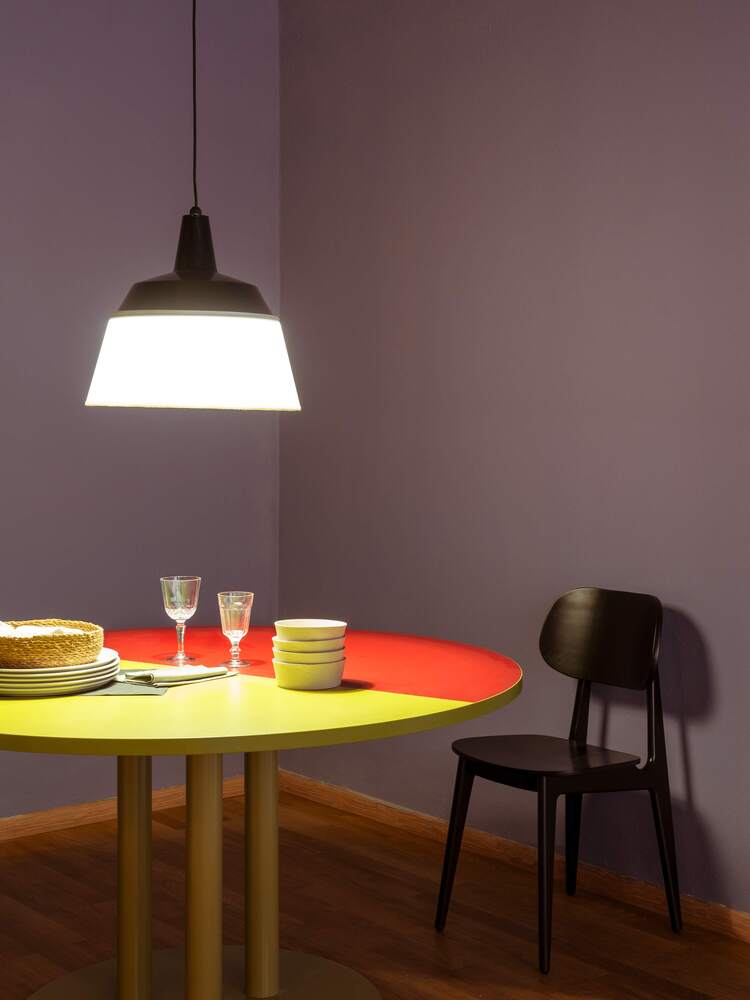
The Pixel enamelled porcelain covering, produced by 41zero42 in the 11.5×11.5 cm format, with its super matt green finish, covers the brick seats and some benches, integrating perfectly with Daniela Pinotti’s abstract lines. The menu, characterized by quality and simplicity, stems from the collaboration with the creative studio Cultivar and combines classic traditional dishes, such as Pasta e Patate and Genovese, with contemporary Neapolitan pizzas. Crafted from moist, light, long-leavened dough, the pizzas with their high, honeycombed crust are designed to accentuate the raw ingredients, such as the San Marzano tomato and the Fiordilatte from Agerola.
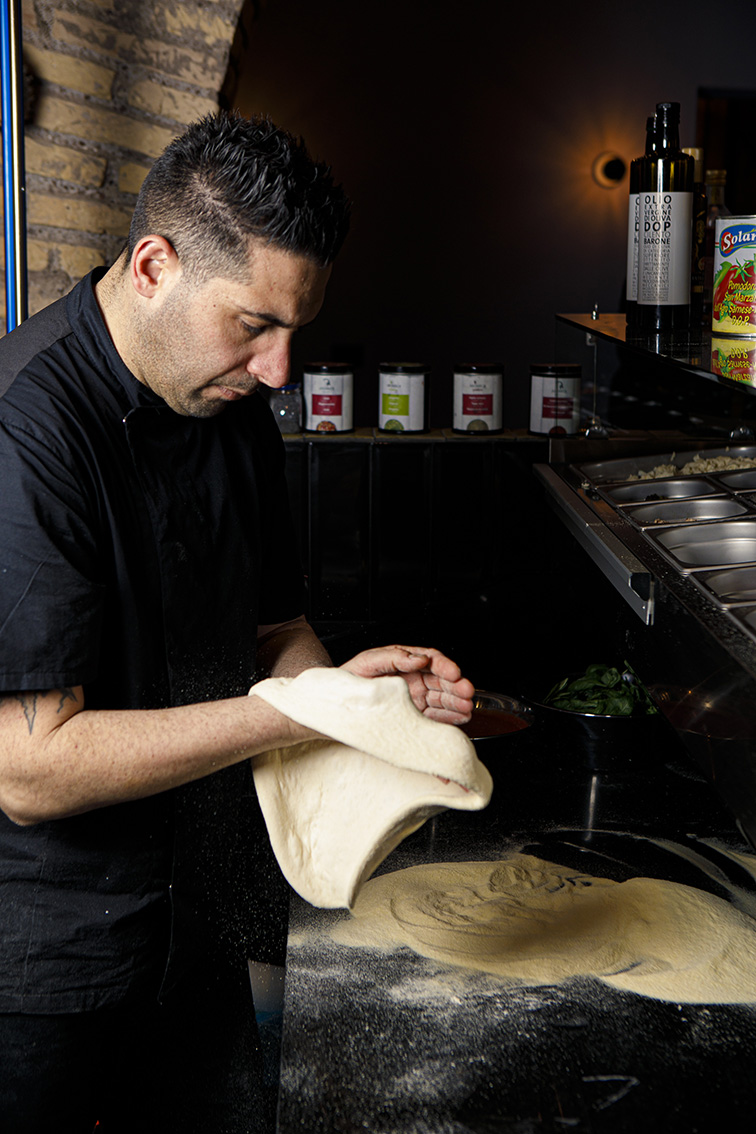
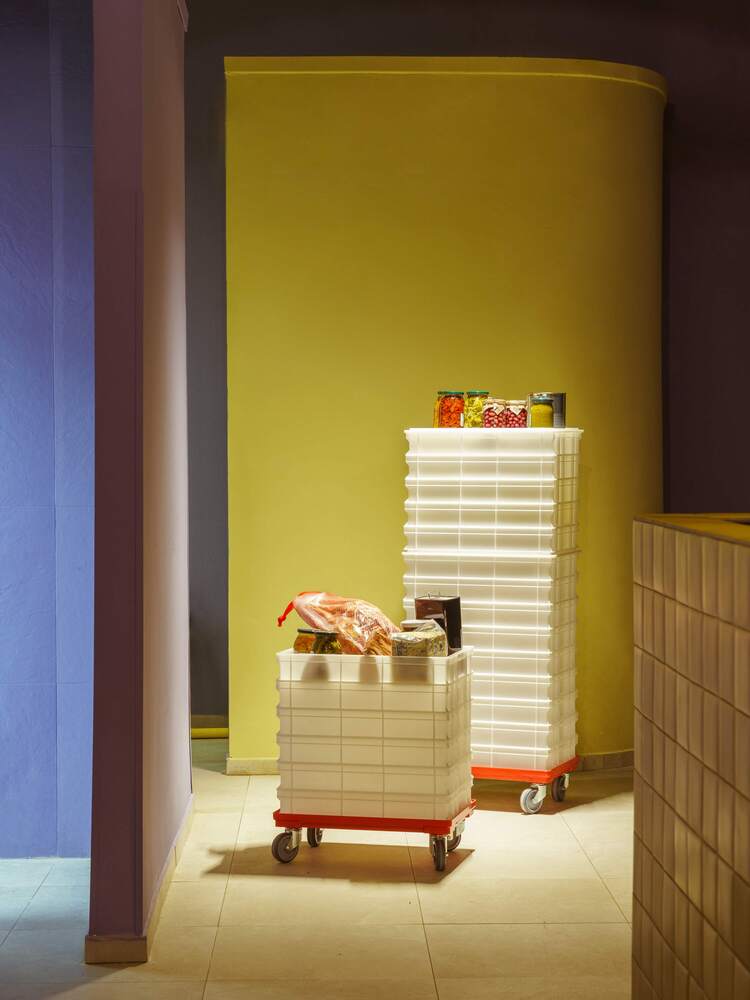
Bold and surprising, traditional and contemporary, Ardecore designed by STUDIOTAMAT redefines the pizzeria in a pop key. It embodies an unconventional, informal and refined culinary experience.
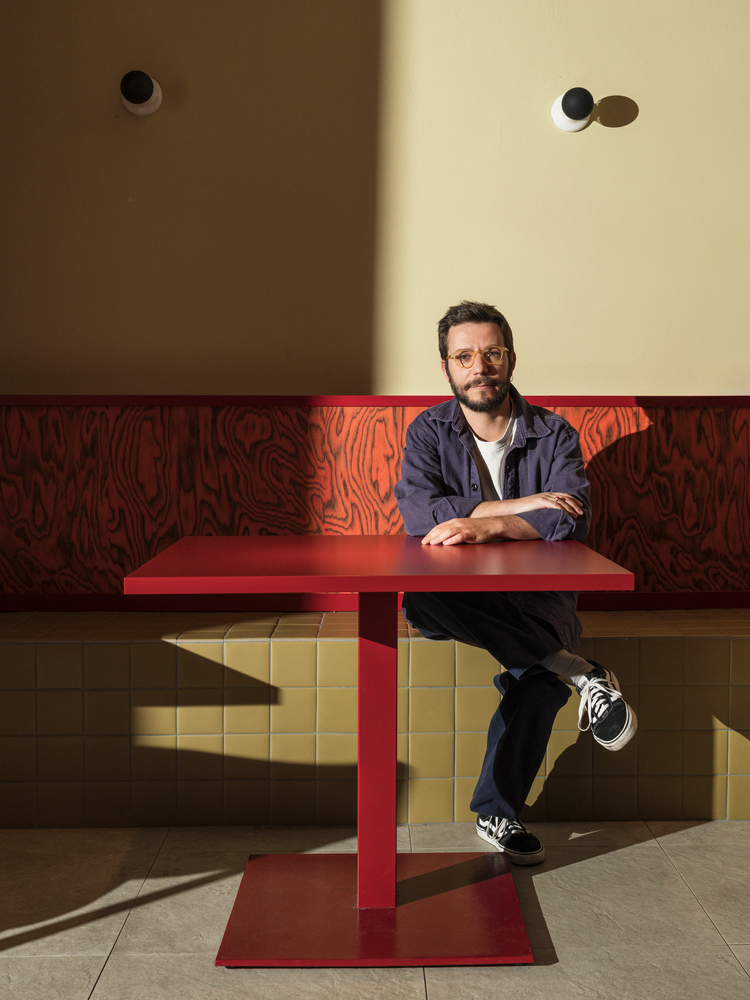
Facts & Credits
Project title: Ardecore
Typology: Restaurant design
Location: Via Buonarroti, 32, Rome, Italy
Architecture: STUDIOTAMAT (Tommaso Amato, Matteo Soddu and Valentina Paiola)
Project Team: Tommaso Amato, Matteo Soddu and Valentina Paiola, Silvia D’Alessandr
Client: Ardecore (Roberta Boccella, Matteo Meloni, Alessandro Zirpolo)
Date: March 2024
Area: 400 sq. m
Photography: Daniele Criscenzo, Alberto Blasetti
Text: provided by the architects
STUDIOTAMAT is an Italian architecture and design studio based in Rome.
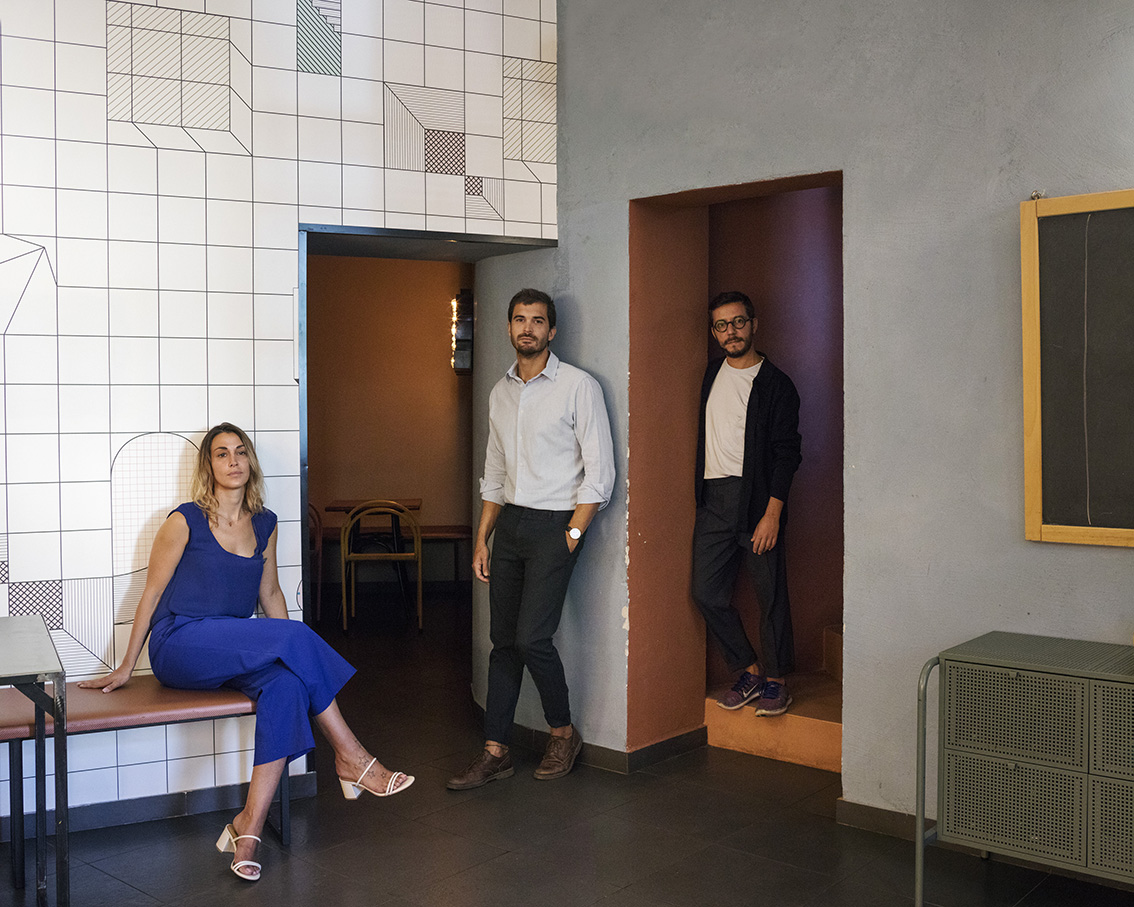
It was born in 2014 from an encounter between Tommaso Amato, Matteo Soddu and Valentina Paiola, who are united by their passion for energy and environmental issues, to industrial design and to the study of the detail.
Its design method is based on the search for balance between usability of space and functionality of materials, to create atmospheres that redefine the multiple attitudes of living.
Working 360° on the design space, from the architectural elements to the furnishing components, the studio has a flexible work team, comprising collaborators, artisans, companies and high-level workers, who care deeply for all the spaces of everyday life.
STUDIOTAMAT mainly deals with residential architecture, interior design, exhibition design and retail projects.
Condominio Monti, a boutique hotel overlooking the Colosseum, renovated in 2019 and Tre de Tutto, a bar completed in 2021 in the heart of Garbatella neighborhood, have been featured in various architecture and design magazines. Currently, the studio is working on the sites of various private residences and hospitality projects. Among the others, these includes a hotel hosted inside a 1930s building in the Loreto area of Milan; in Rome, a new boutique hotel in the historic center and a restaurant in Piazza Vittorio; as well as a villa surrounded by greenery in Frascati, on the outskirts of the capital.
Explore another alchemy of STUDIOTAMAT color here!
READ ALSO: ISLAND STORIES: δύο έργα στο Αργοστόλι Κεφαλλονιάς από τον Άγγελο Κομποθέκρα
