Αυτό το έργο από το Aesthe Architecture Studio αφορά στην ανακαίνιση ενός διαμερίσματος περίπου 105τμ στην οδό Αιγινήτου στα Ιλίσια, όπου οι βασικοί στόχοι ήταν η αναδιαμόρφωση της κάτοψης για την ορθότερη λειτουργία των χώρων, την εκμετάλλευση της διαμπερότητας και του φυσικού φωτισμού καθώς και της όμορφης θέας προς το Λυκαβηττό.
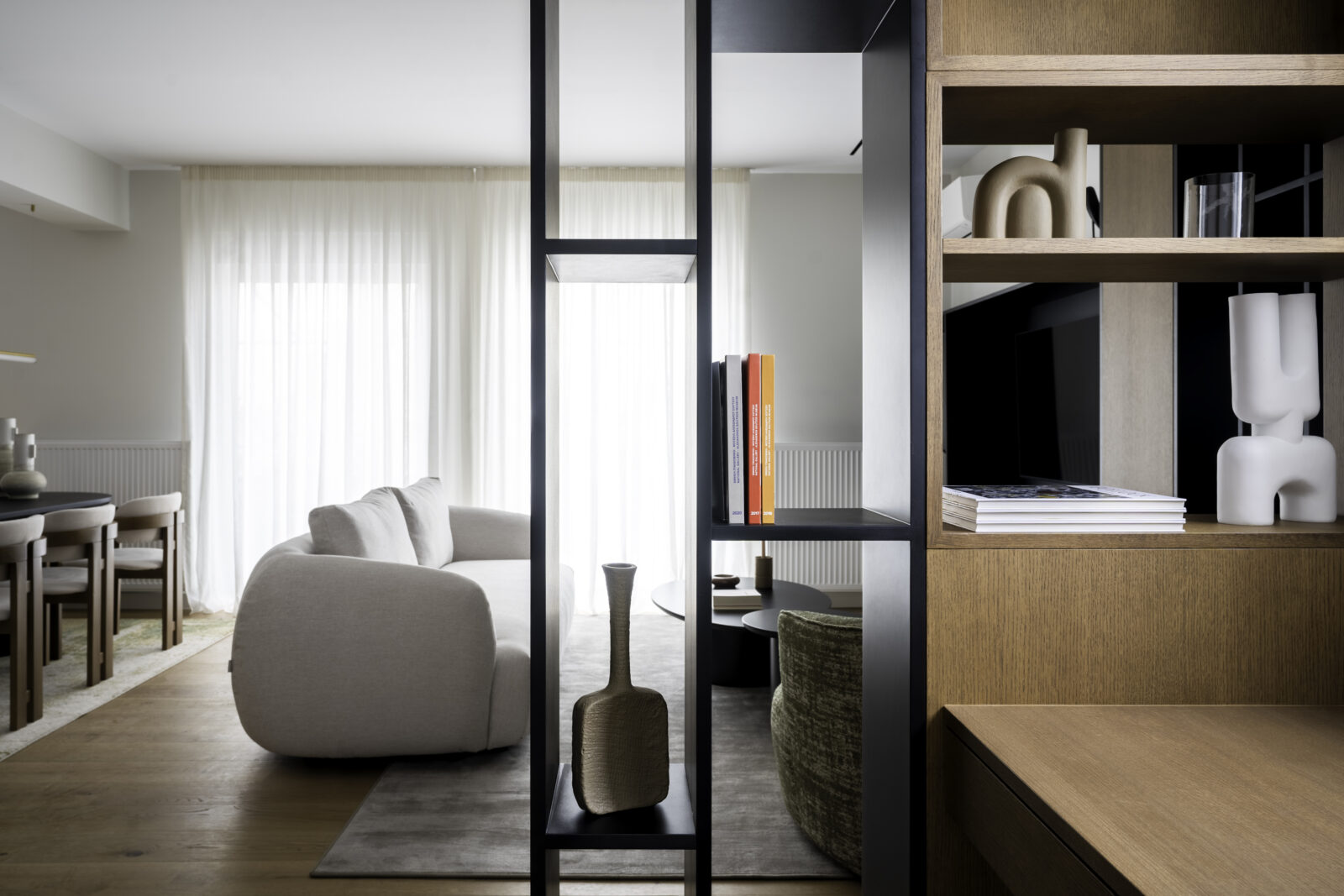
Για τους παραπάνω λόγους, οι χώροι διημέρευσης συγκεντρώθηκαν στην κύρια όψη του διαμερίσματος και εκτονώνονται σε μια μεγάλη βεράντα ενώ οι ιδιωτικοί και υγροί χώροι στο υπόλοιπο τμήμα. Η είσοδος στο διαμέρισμα οριοθετείται από ένα λακαριστό έπιπλο με αποθηκευτικό χώρο και καθρέφτη, το οποίο αποτελεί ταυτόχρονα και την πλάτη της κουζίνας. Έναντι της εισόδου τοποθετήθηκε μικρό έπιπλο γραφείου ως συνέχεια τη συνολική σύνθεσης του επίπλου του καθιστικού. Το παράθυρο πάνω από το γραφείο πλαισιώνει τη θέα του διαμερίσματος.

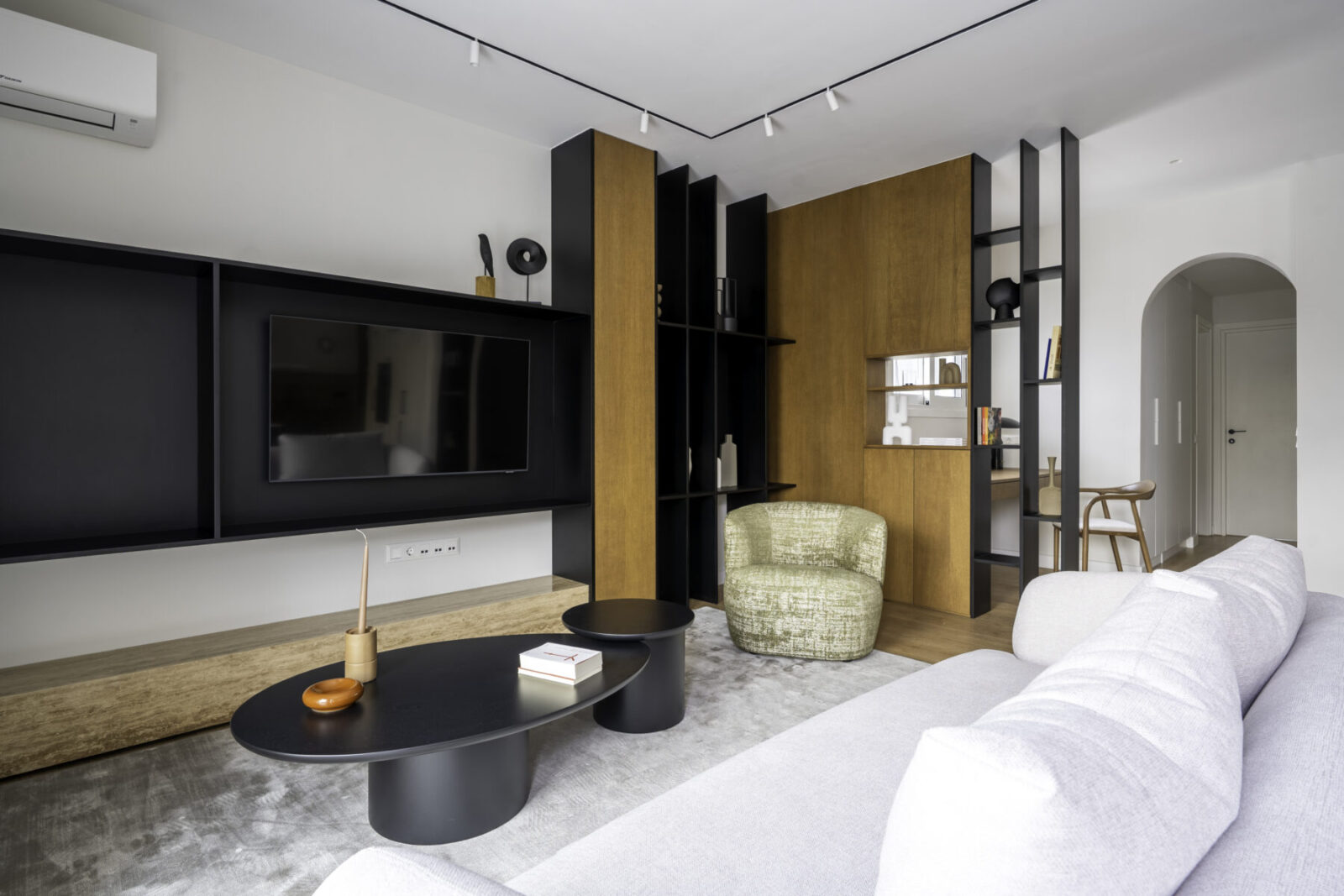
Για την κουζίνα επιλέχθηκαν θερμοί χρωματισμοί, μαρμάρινη επιφάνεια για τον πάγκο και την πλάτη και οι αντιθέσεις εντοπίστηκαν σε λεπτομέρειες (πόμολα, μπαταρίες κτλ) και στο σκούρο έπιπλο με τις γυάλινες πόρτες.
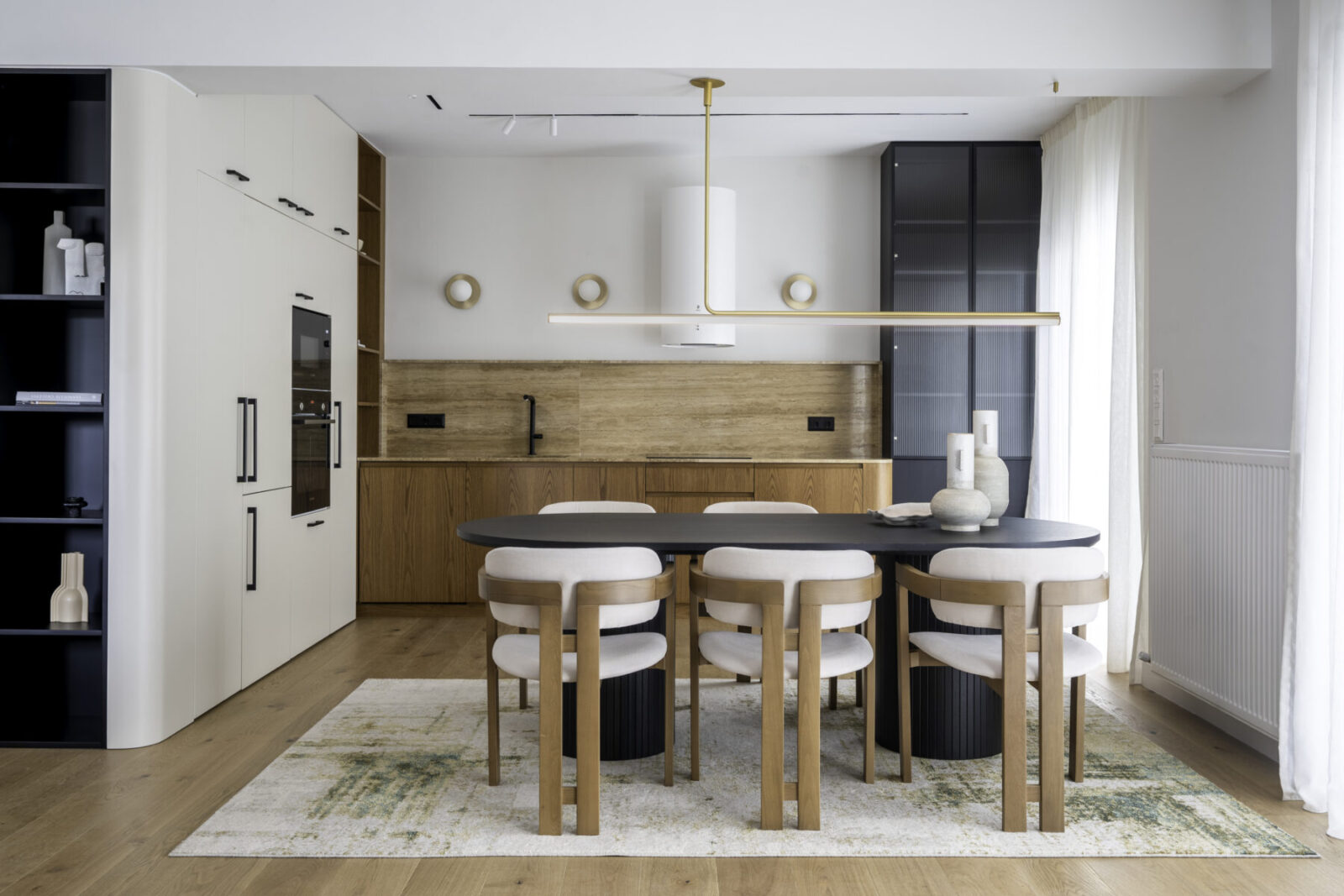
Όμοιες αντιθέσεις συναντούμε και στο χώρο του καθιστικού και της τραπεζαρίας, αντιμετωπίζοντας τον χώρο ως ολότητα.
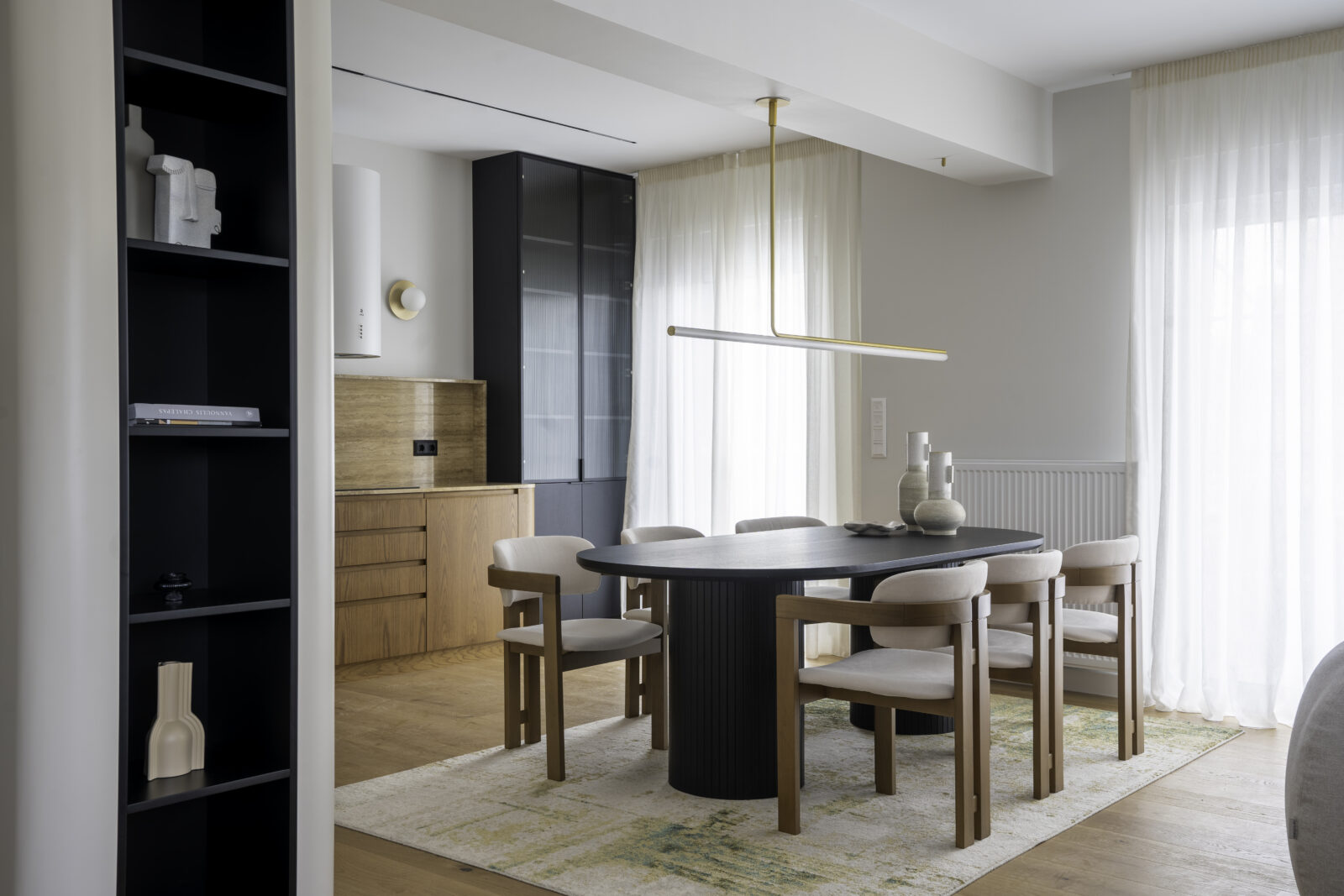
Όσον αφορά στους υγρούς χώρους, επανασχεδιάστηκε ο αρχικός και δημιουργήθηκε στη θέση του μικρού wc ένα μεγάλο en suite μπάνιο. Το δάπεδο του κοινόχρηστου μπάνιου διακοσμείται από custom μαρμάρινα πλακίδια και οι τοίχοι από λευκό πλακάκι και πατητή τσιμεντοκονία. Στην ίδια λογική σχεδιάστηκε και το en suite μπάνιο με μπλε πλακάκι και γκρι λεπτομέρειες (μαρμαροποδιές, τσιμεντοκονία στους τοίχους).
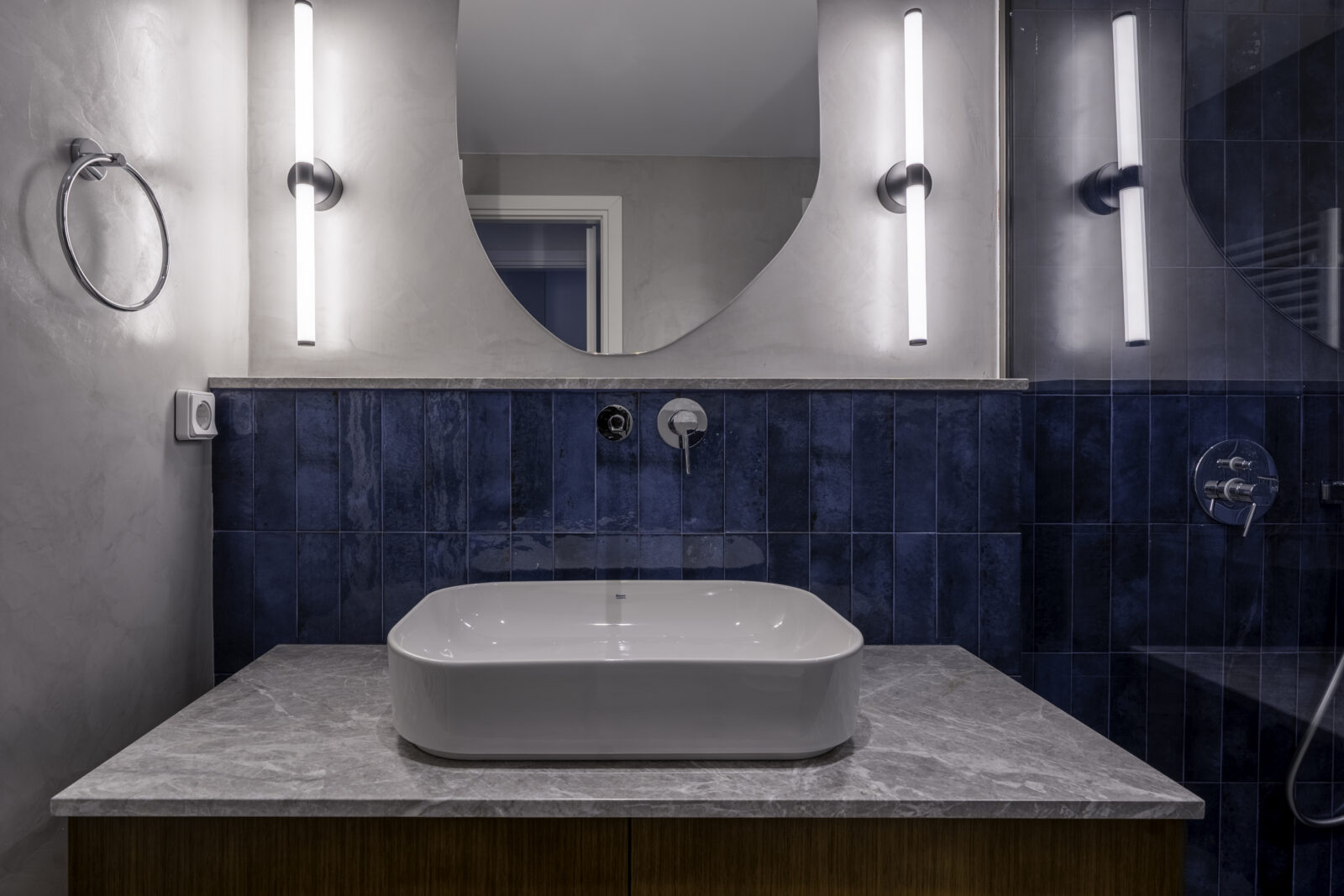
Στη βεράντα κατασκευάστηκε χτιστό παγκάκι και εκατέρωθεν του επιλέχθηκαν φυτά ανθεκτικά για τον συγκεκριμένο εξωτερικό χώρο, ώστε πλαισιώσουν τον καθιστικό.
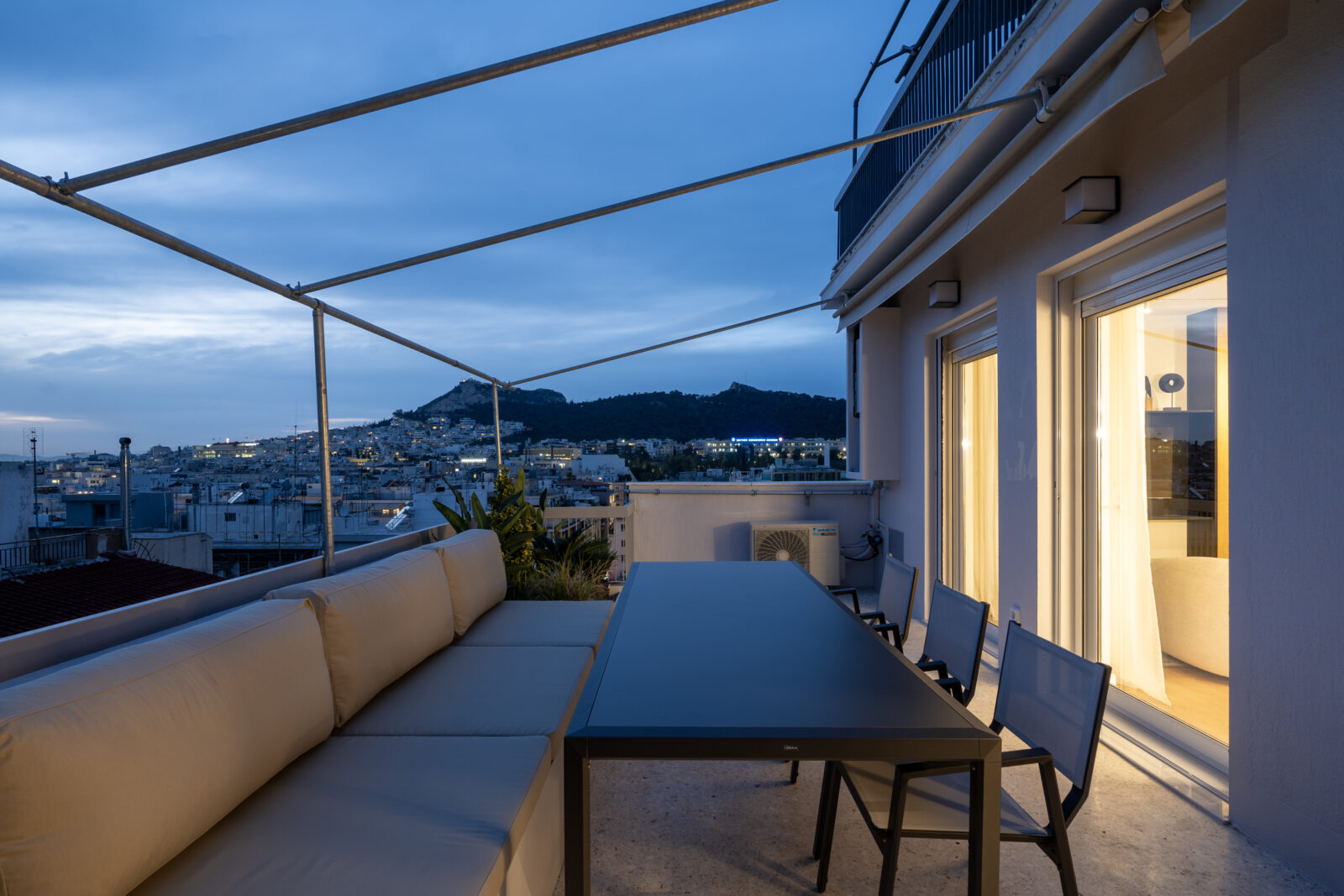
Το γραφείο ανέλαβε τόσο τον πλήρη σχεδιασμό του διαμερίσματος όσο και την τελική επίπλωση, επιλογή υφασμάτων και διακόσμηση του.
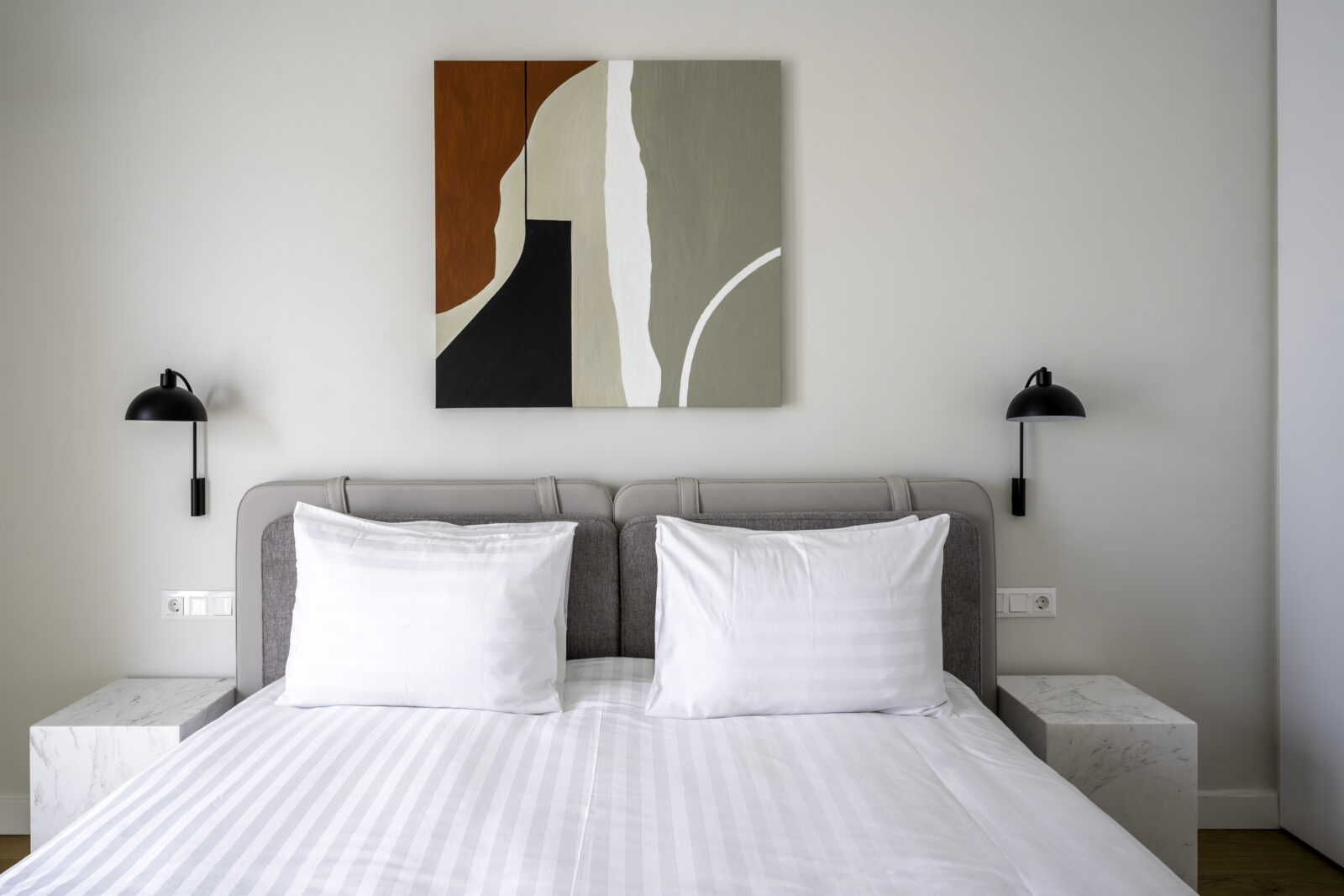
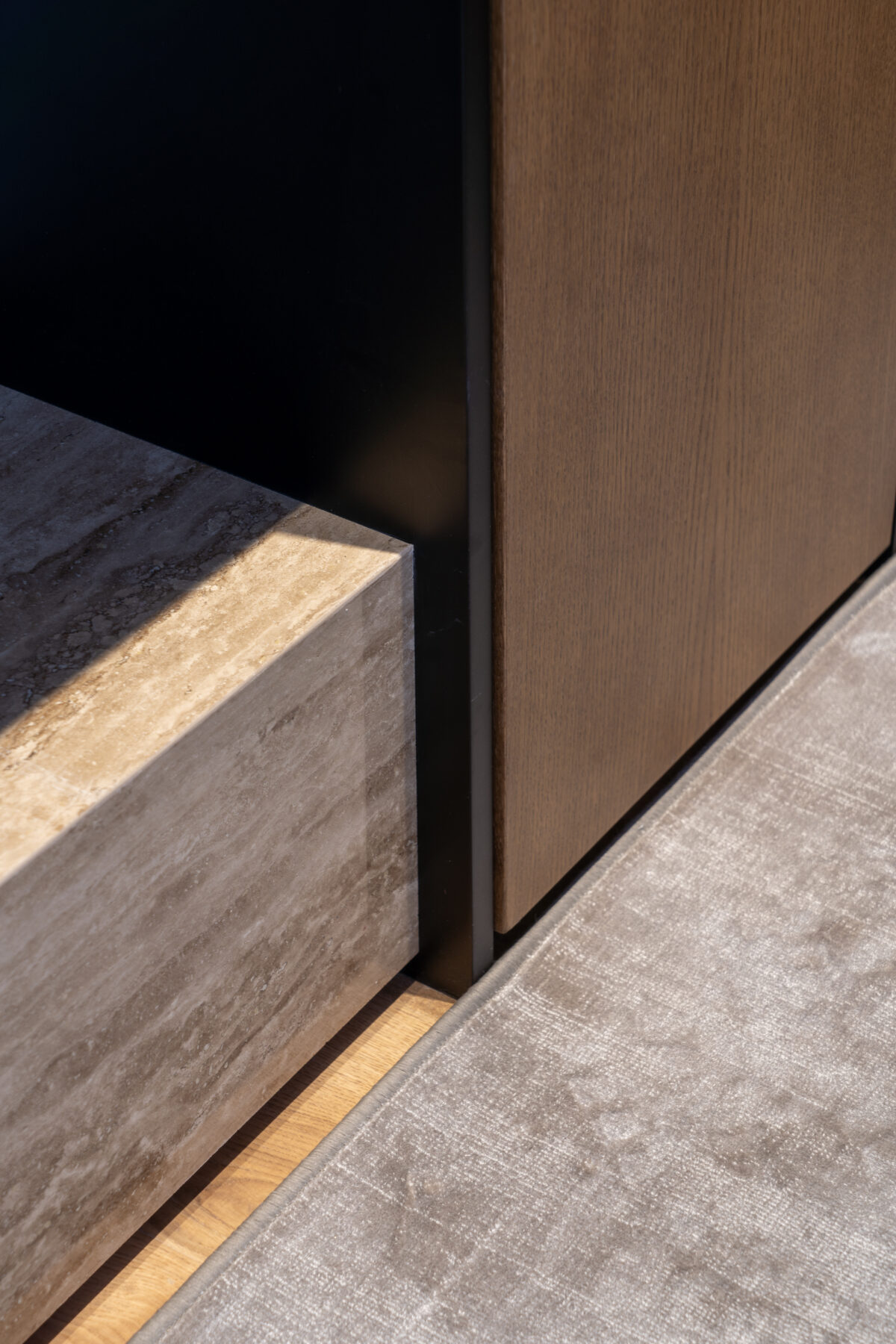
Στοιχεία έργου
Τίτλος έργου: Aνακαίνιση διαμερίσματος στην οδό Αιγινήτου
Τυπολογία: Aνακαίνιση
Τοποθεσία: Αθήνα
Αρχιτεκτονική μελέτη-Επίβλεψη: Aesthe Architecture Studio
Κατασκευή: First Seat
Μελέτη φύτευσης: Green Point
Φωτογραφία: Αντώνης Σαρρής
Kείμενο: από τους δημιοργούς
This project by Aesthe Architecture Studio is a renovation of an apartment of approximately 105sqm on Egnitou Street in Ilisia, where the main objectives were the rearrangement of the floor plan for the better operation of space, the utilization of the light and natural light as well as the beautiful view of Lycabettus.
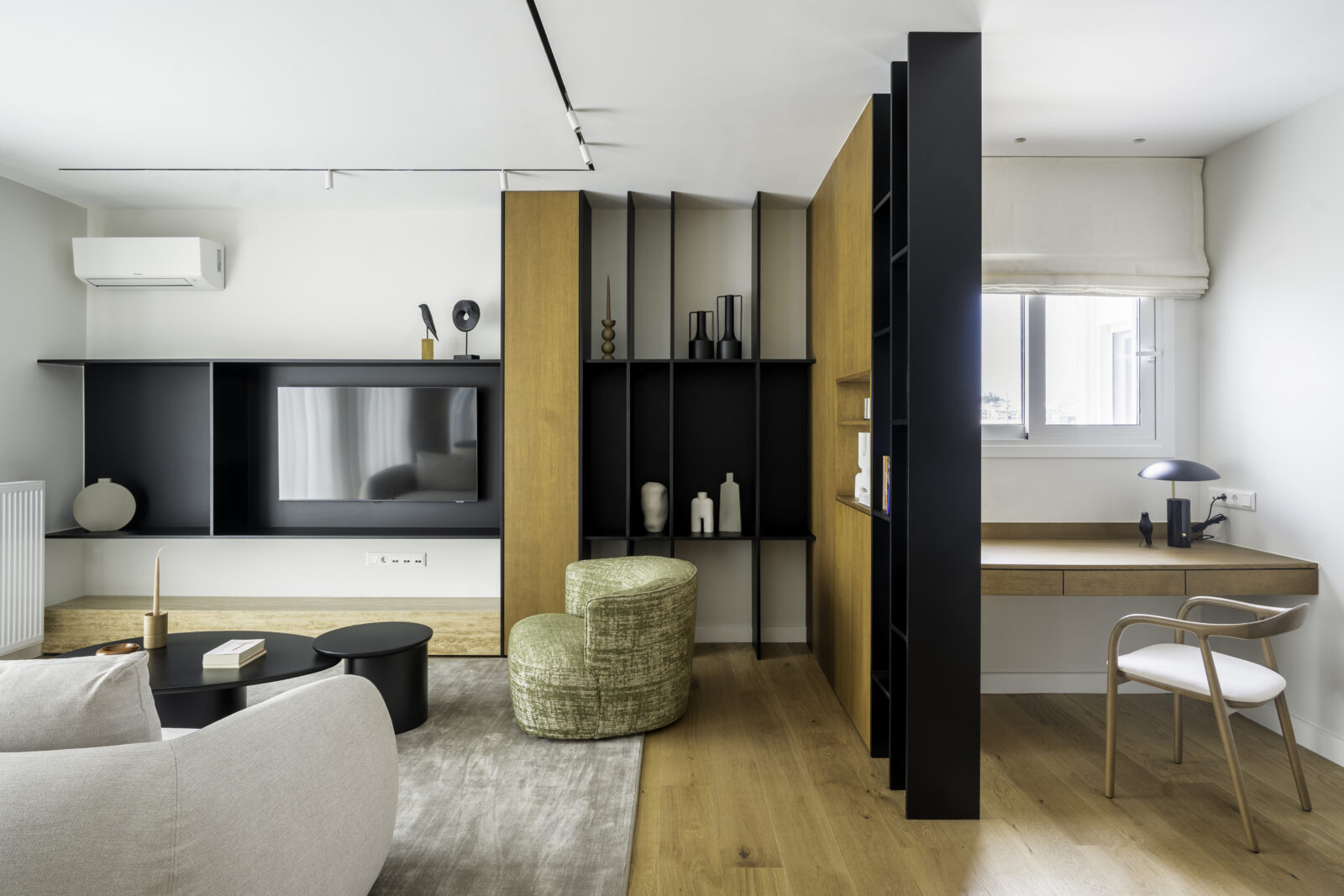
For the above reasons, the living space is concentrated on the main face of the apartment and open to a large terrace, while the private and bathrooms are concentrated in the rest of the apartment. The entrance to the apartment is surrounded by furniture with storage space and a mirror, which is also the back of the kitchen. A small piece of office furniture was placed opposite the entrance as a continuation of the overall composition of the living room furniture. The window above the desk frames the view of the apartment.
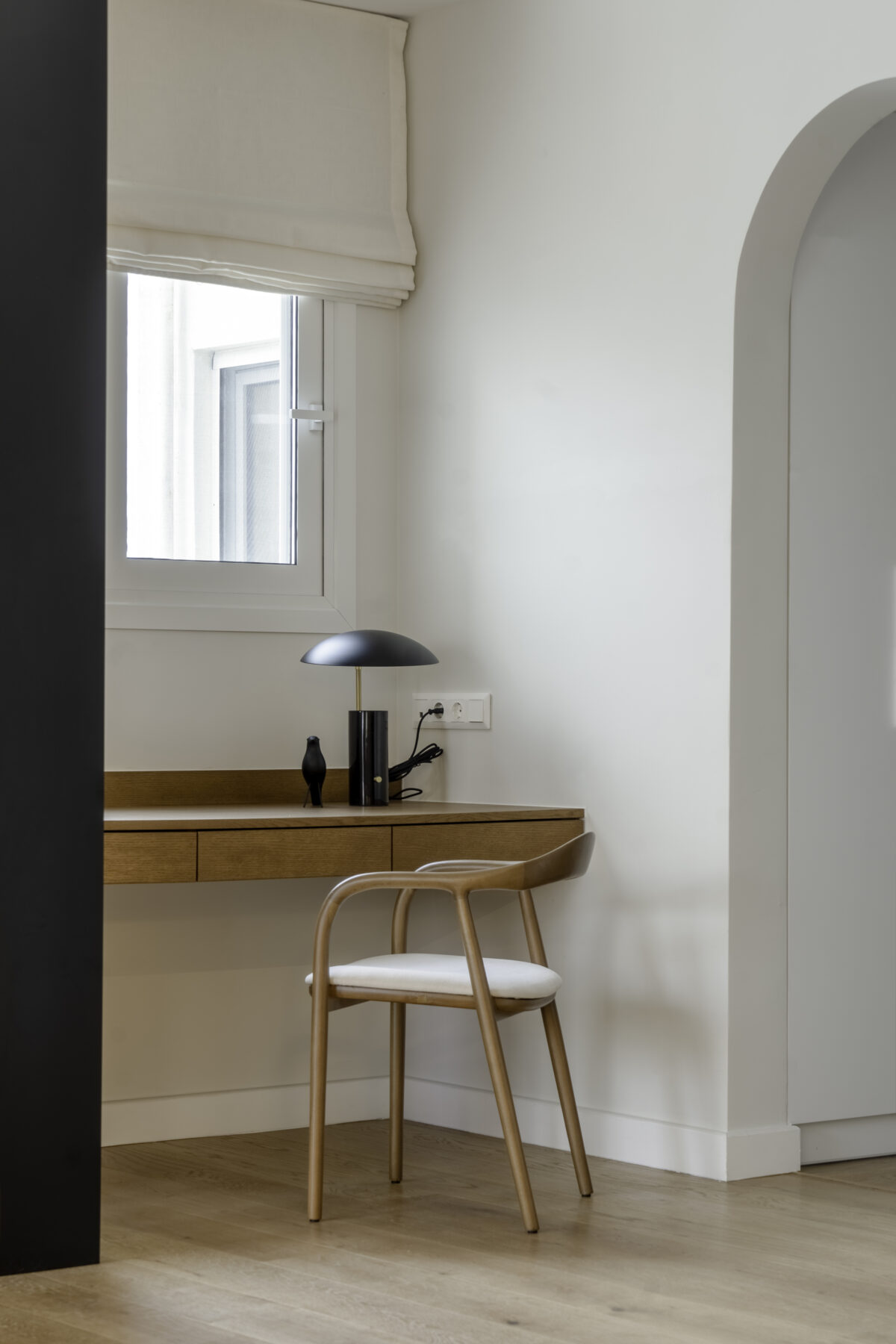
For the kitchen, warm colors were chosen, a marble surface for the counter and the back and the contrasts were found in details (knobs, batteries , etc.) and in the dark furniture with glass doors. Similar contrasts are found in the living and dining area, treating the space as a whole.
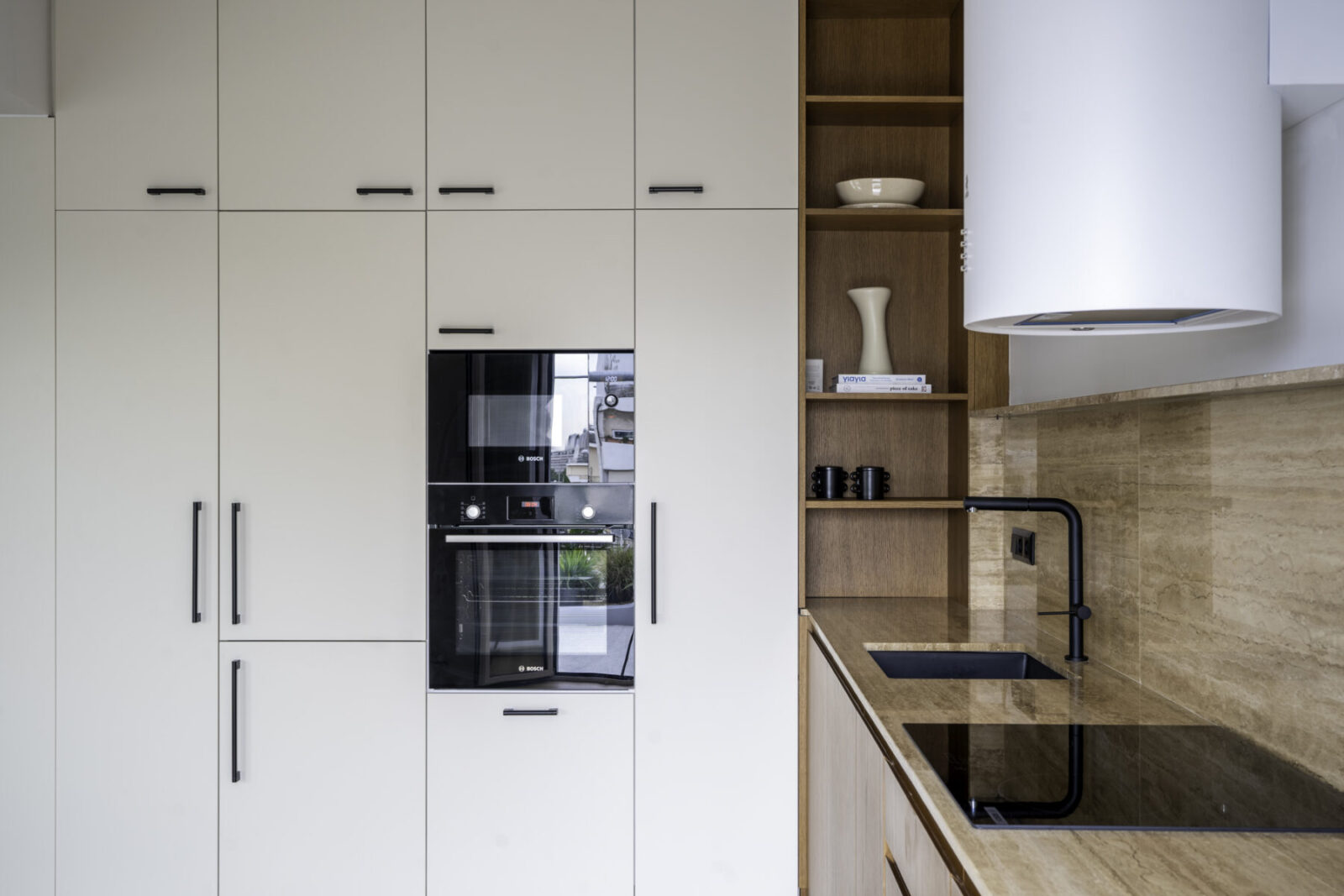
As for the bathrooms, the original one was redesigned, and a large en suite bathroom was created in place of the small toilet. The floor of the shared bathroom is decorated with custom marble tiles and the walls with white tile and pressed cement mortar. The en suite bathroom was designed in the same vein with blue tile and grey details (marble floors, cement mortar on the walls).
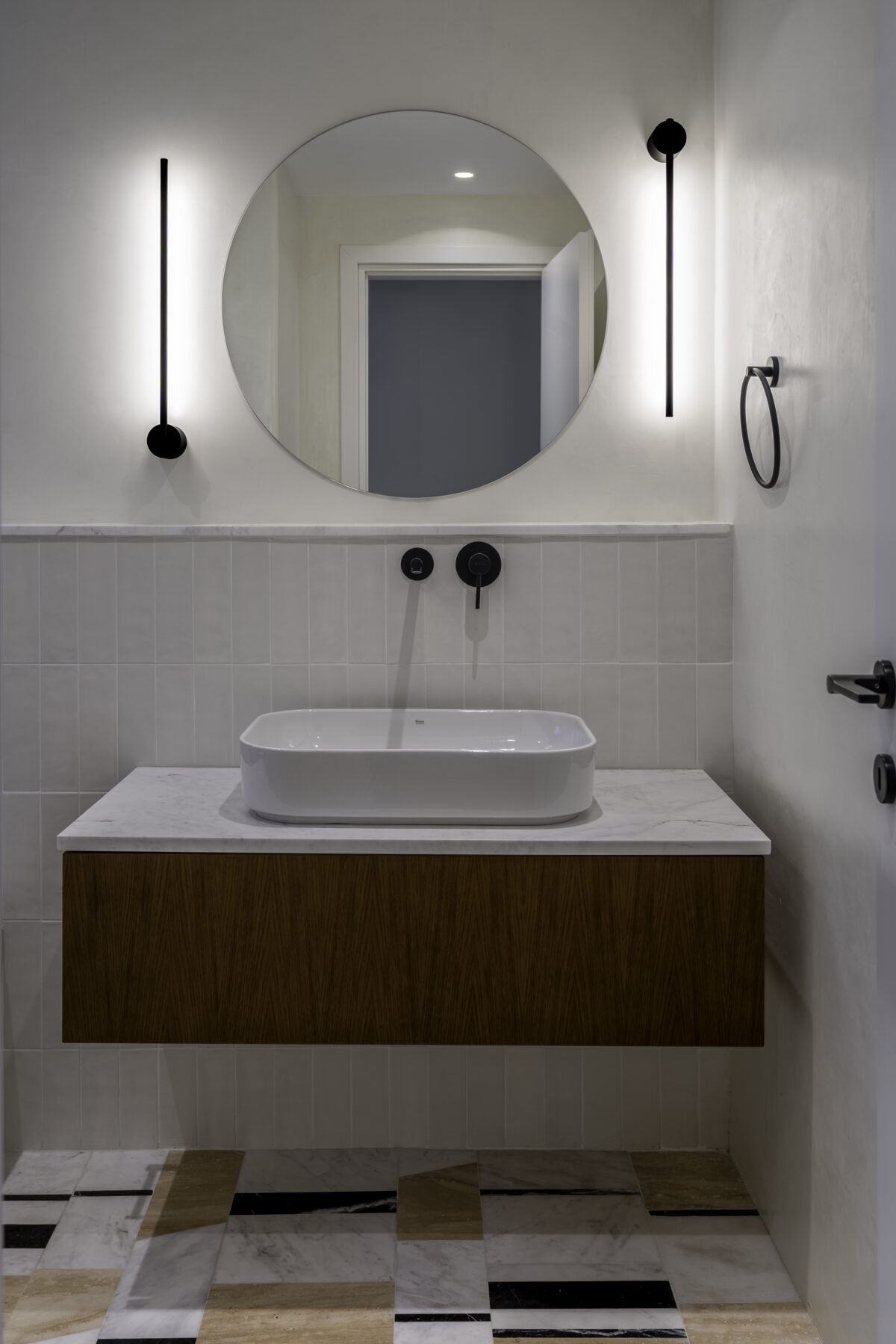
A built-in bench was constructed on the veranda and on either side of it were chosen plants resistant to frame the living area.
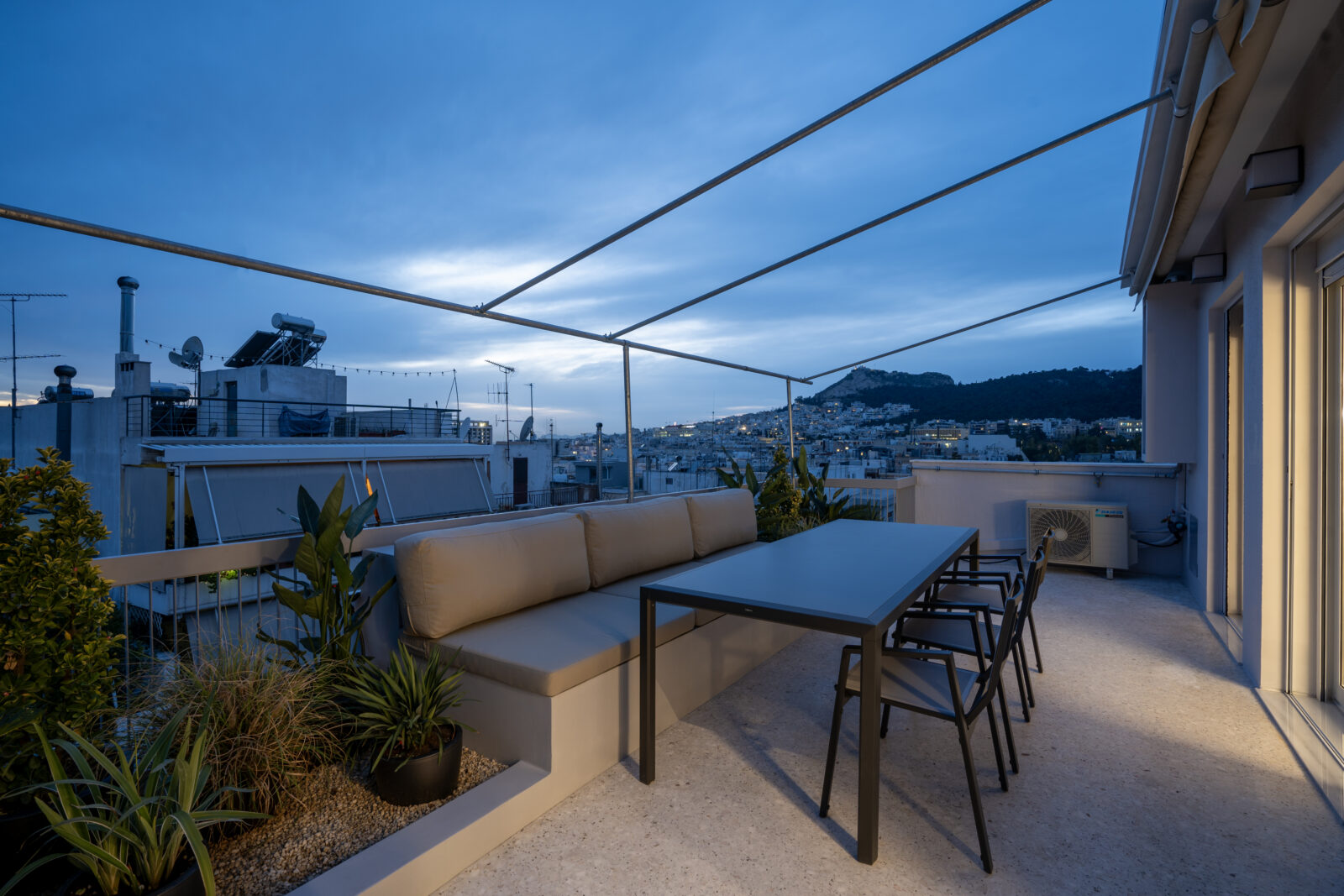
The agency undertook the complete design of the apartment as well as the final furnishings, choice of fabrics and decoration.
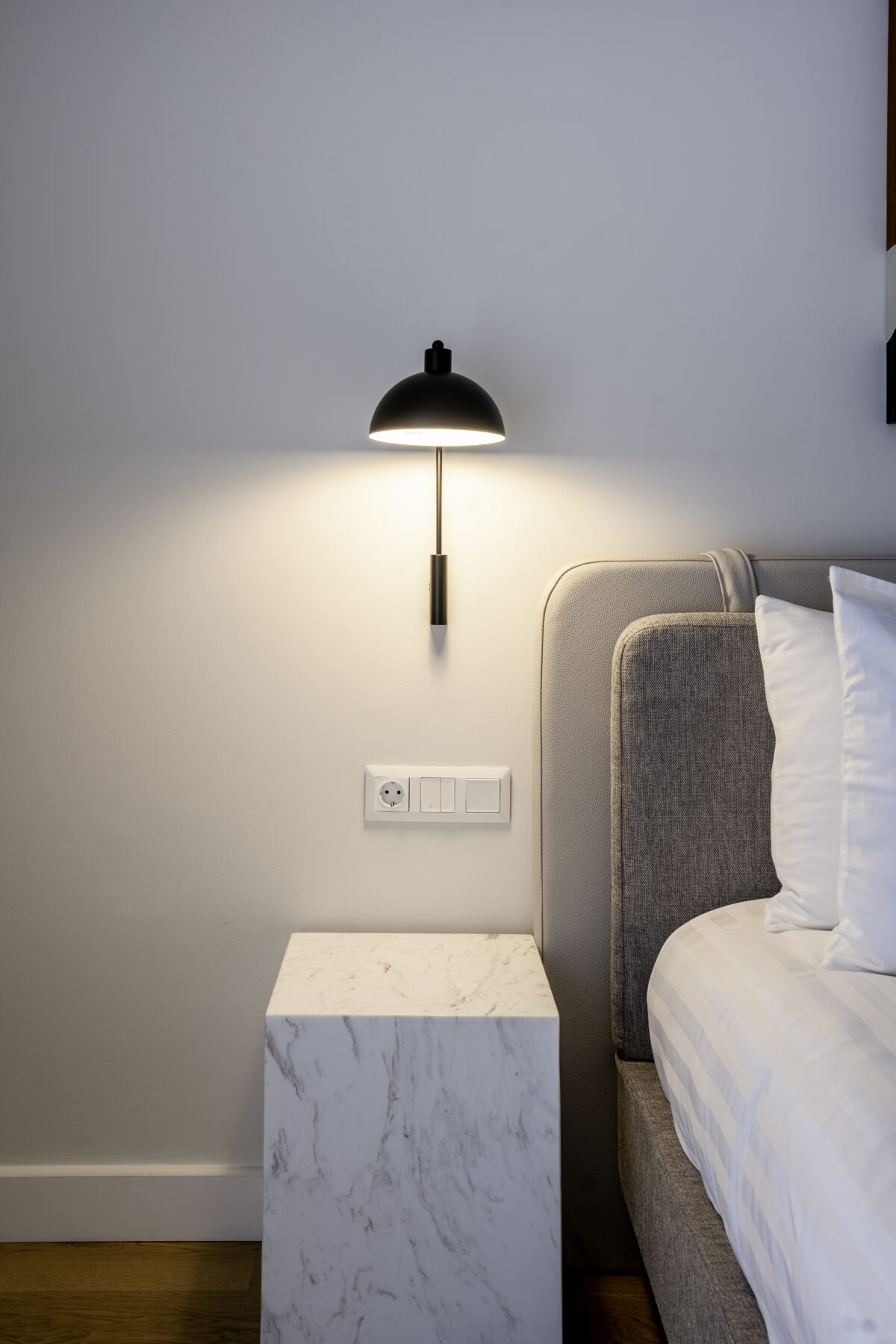
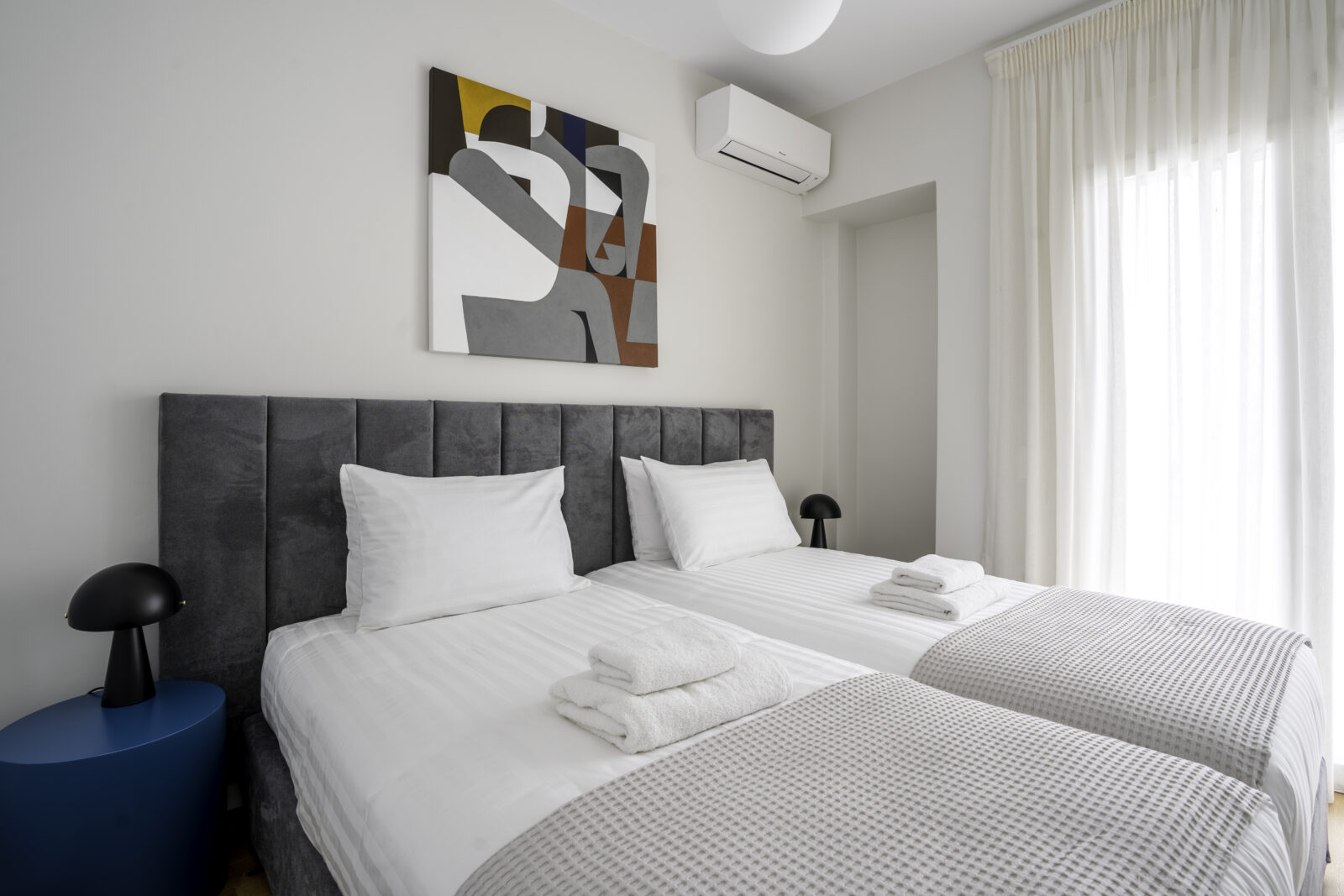
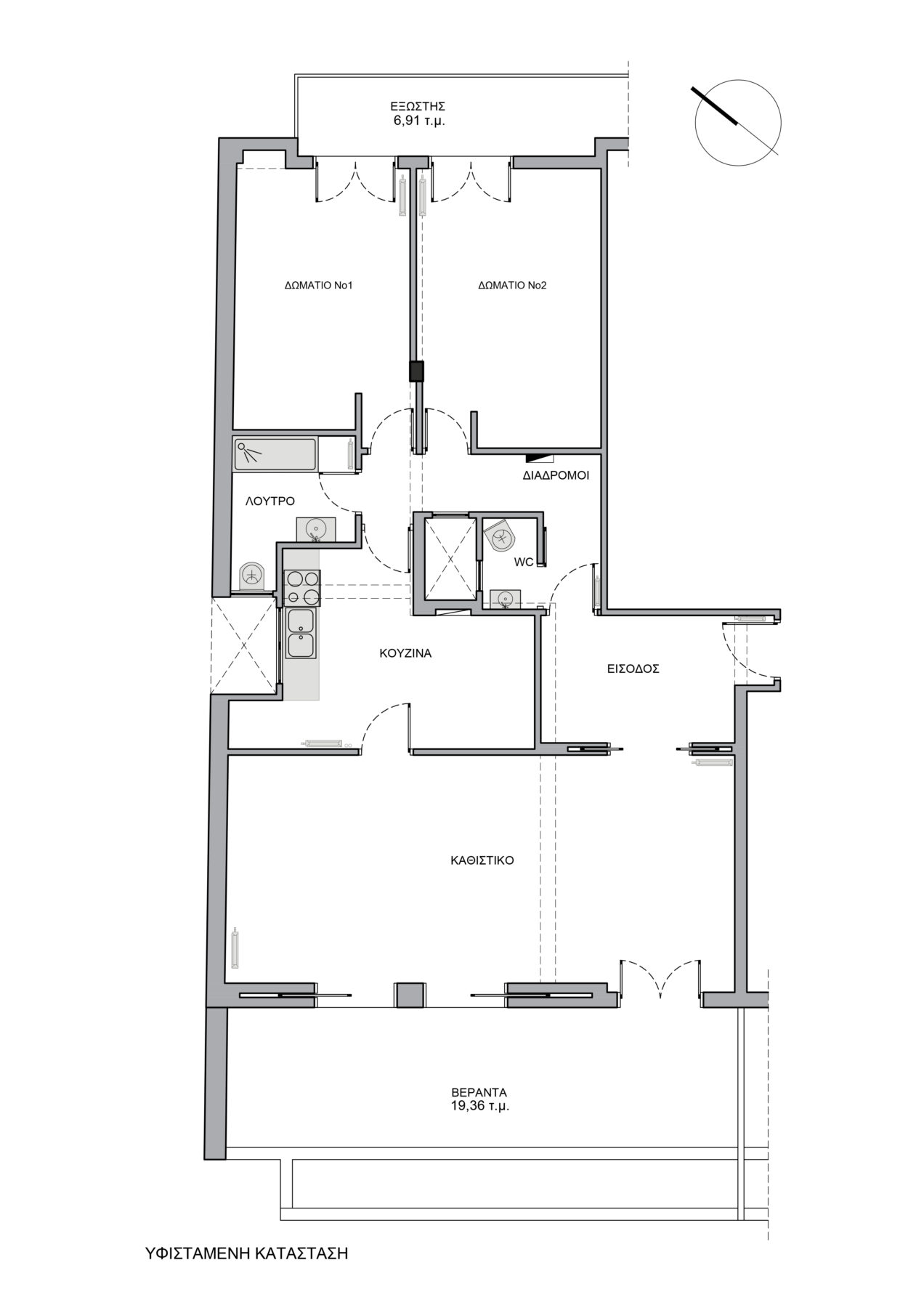
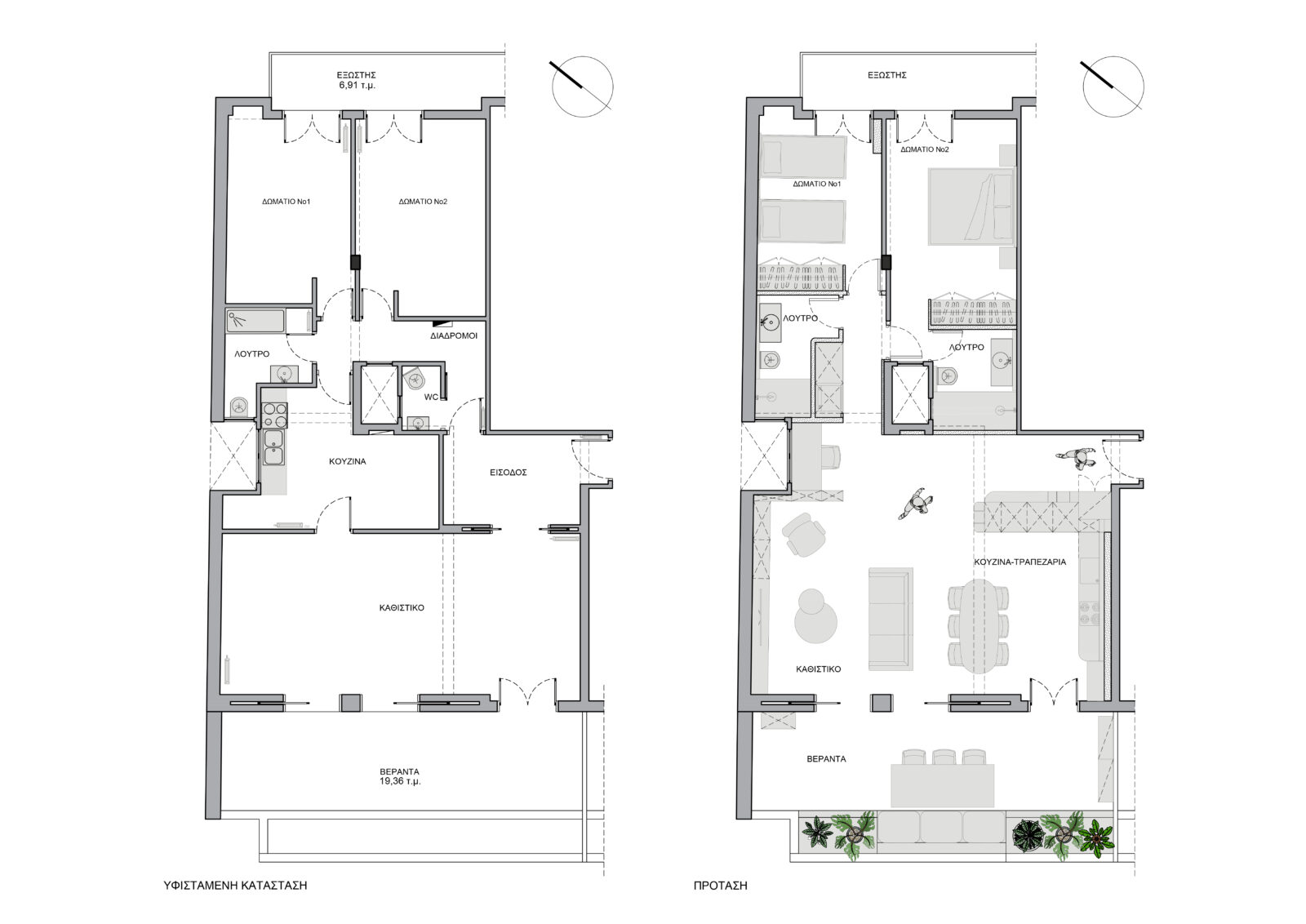
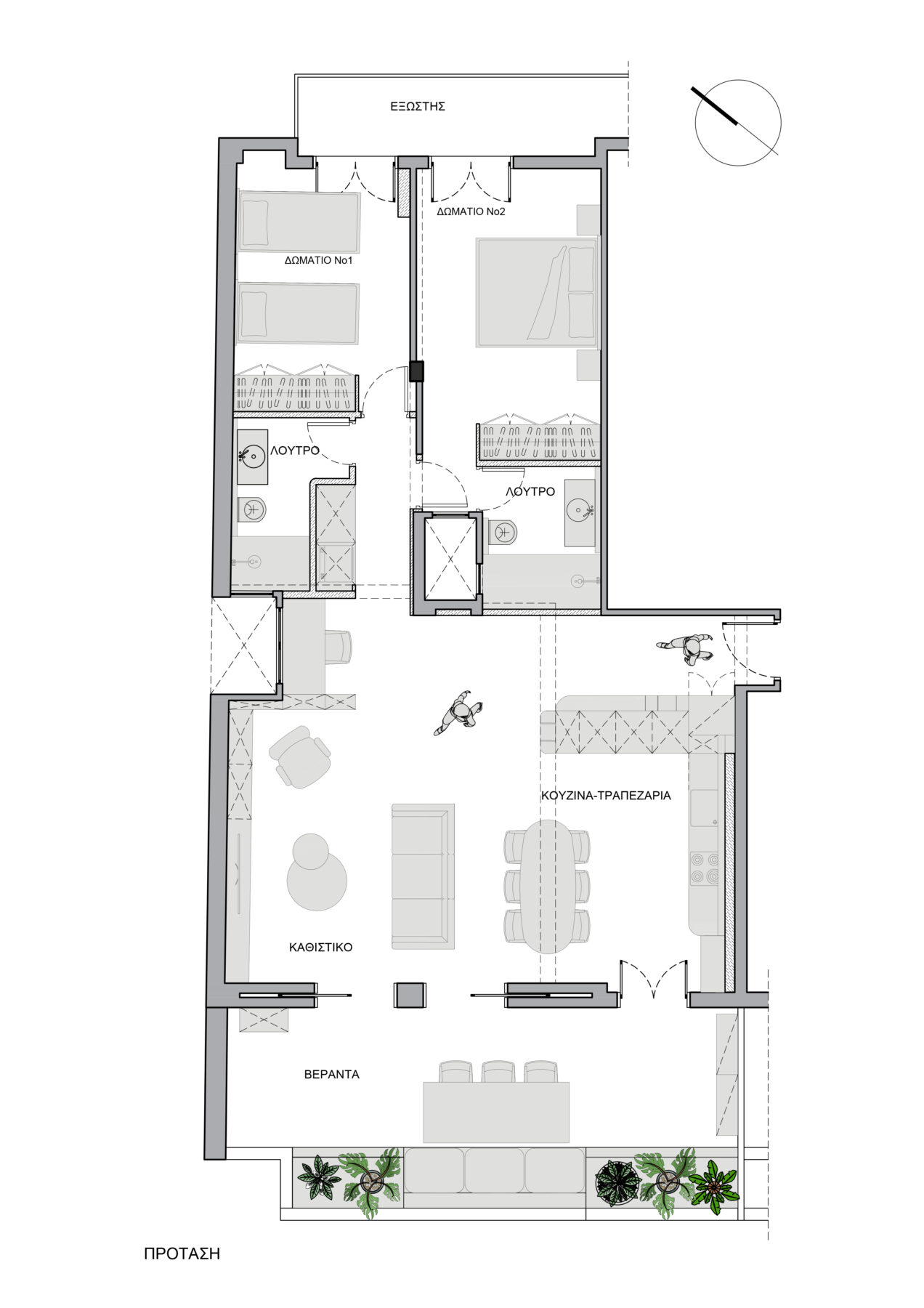
Facts & Credits:
Project title: Renovation of an apartment on Egnitou Street in Ilisia
Typology: Renovation
Location: Athens
Architecture – Supervision: Aesthe Architecture Studio
Construction: First Seat
Planting study: Green Point
Photography: Antonis Sarris
Text: provided by the architects
READ ALSO: 'The Wings – Veranzerou Office Building' in Omonoia, Athens | Deda & Architects